Bachelor
SELECTED WORKS
SUDHARSAN NATRAJ SIVAPIRAN M.Sc. in Architecture and
Urban
Design Politecnico Di Milano
of Engineering ,Hosur Contact sudharsannatraj@gmail.com +39 3395901224 / +91 9894349256
of Architecture Adhiyamaan College
Cv & PORTFOLIO


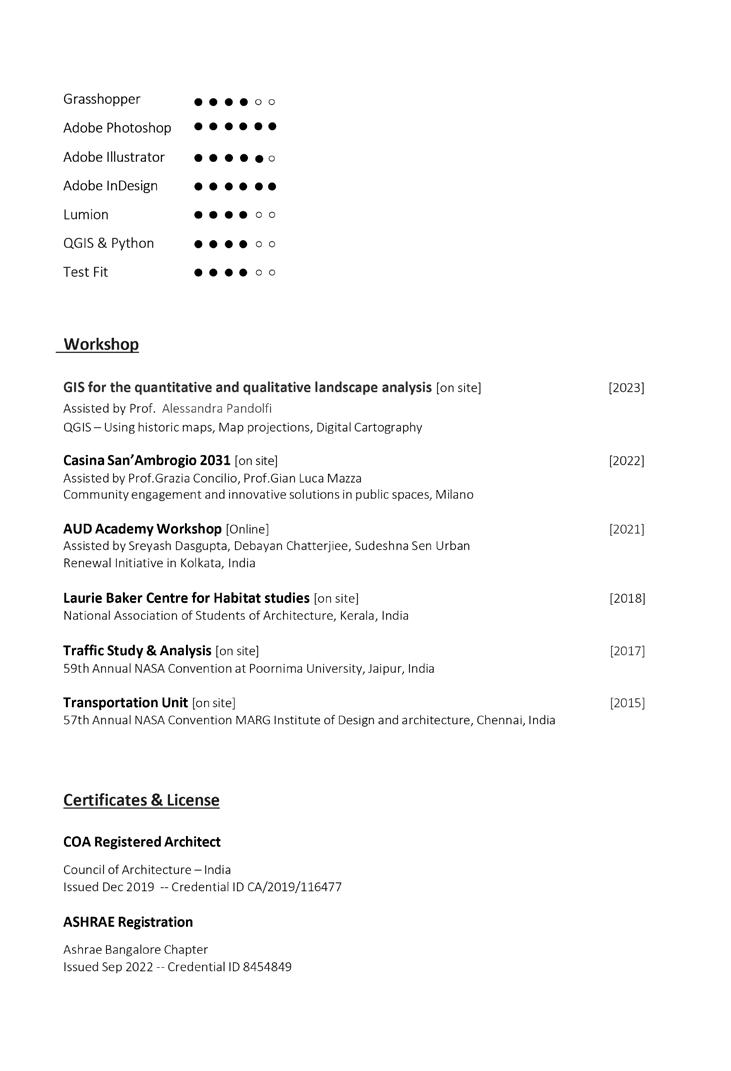
01 KHADAR NAWAZ KHAN ROAD
Thesis Chennai, TamilNadu, India.
02 GATEWAY
Urban Design Studio Grando Parco Fornalini, Milan, Italy.
03 LIBRARY OF RESCALDINA
Construction Sustainability Studio Milan, Italy.
04 PLAY TOWN
KNK ROAD
India

MilanInternational Architecture Workshop (MIAW) Via Quarenghi, Milan, Italy. MIAW 2022
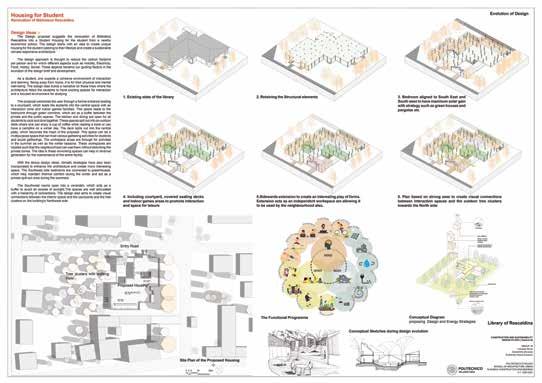
CONTENT
KHADAR NAWAZ KHAN ROAD
Design Strategies for a Pedestrian friendly Market Street in Chennai, India
Project: Chennai, India.
Thesis Project
Professor: Gaenshirt Christian Martin
The Design proposal suggests te renovation of Biblioteca Reescaldina into a student for the student from a nearby economics school. The design starts with an idea to create unique housing for the student catering to thier lifestyle and create a sustainable climate responsive architecture.
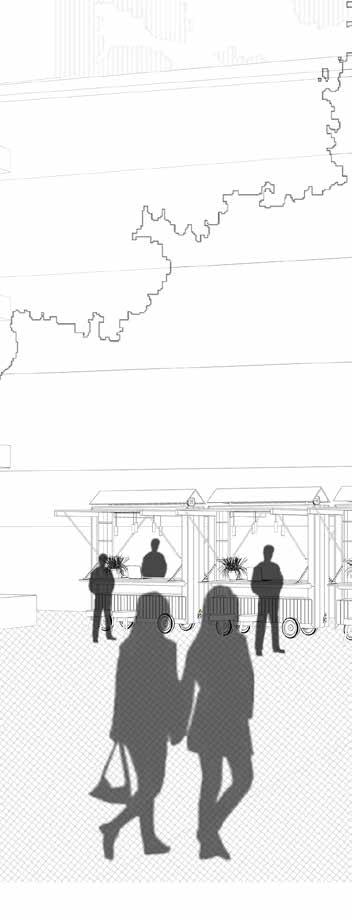
01
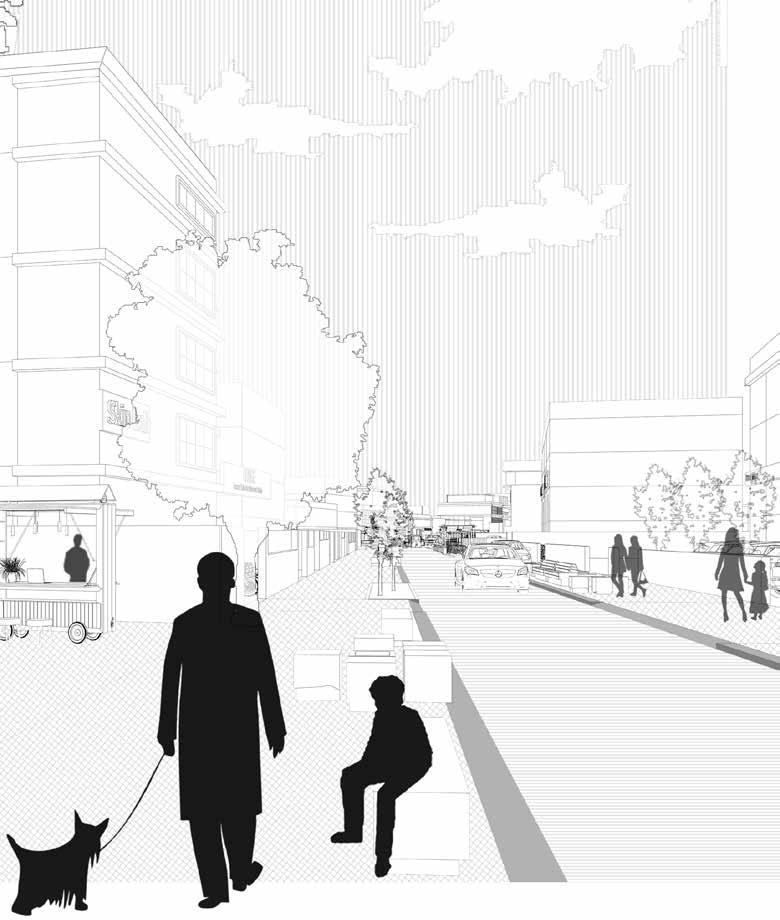
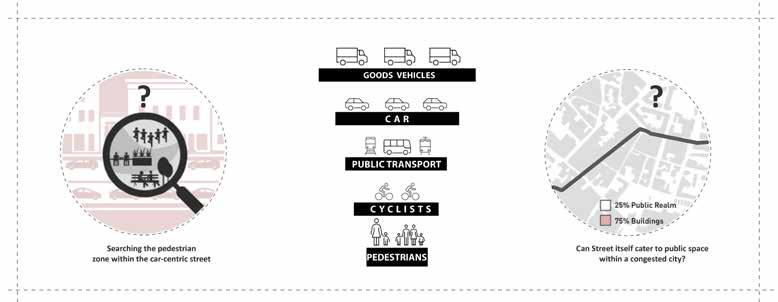
Existing Conditions


Introduction & Research

Proposed Conditions
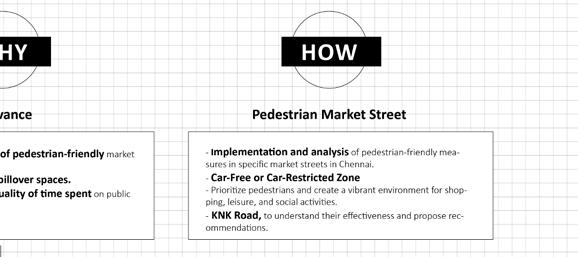
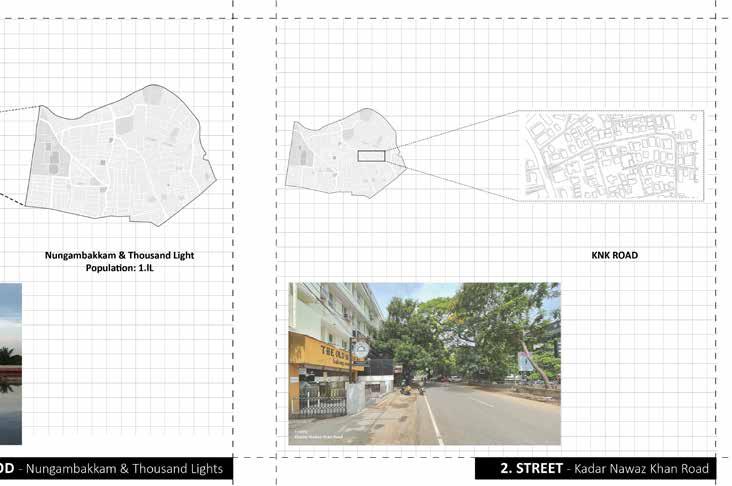
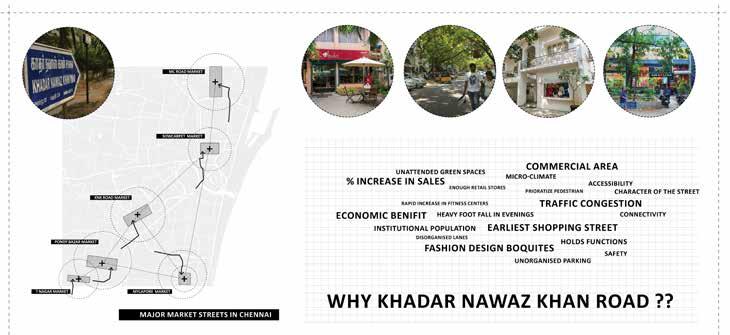

Existing Conditions

Study & Analysis



Active Frontages

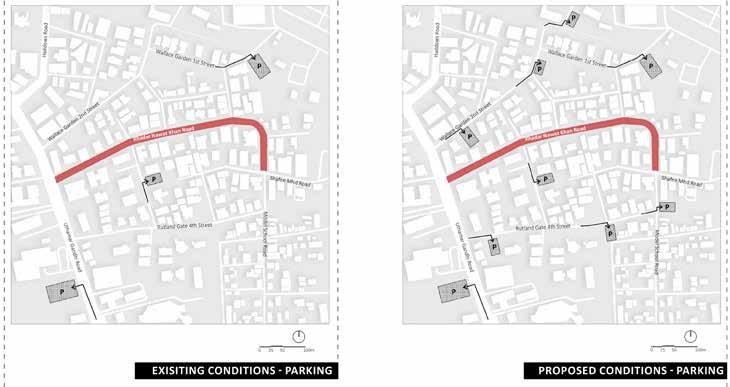
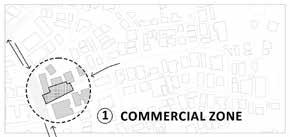

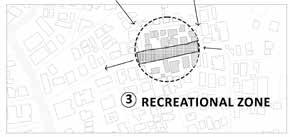

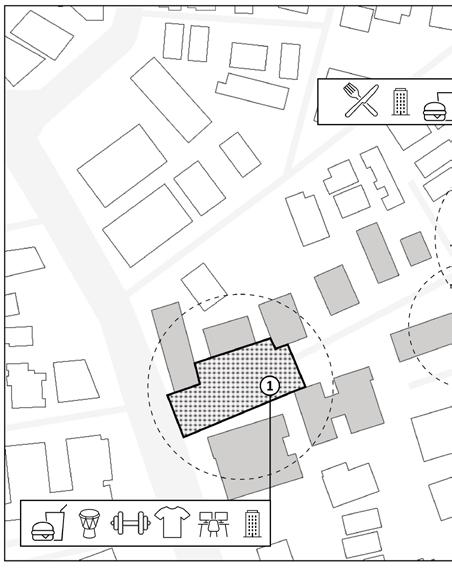
Strategies
Design
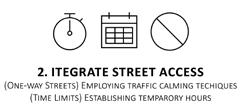



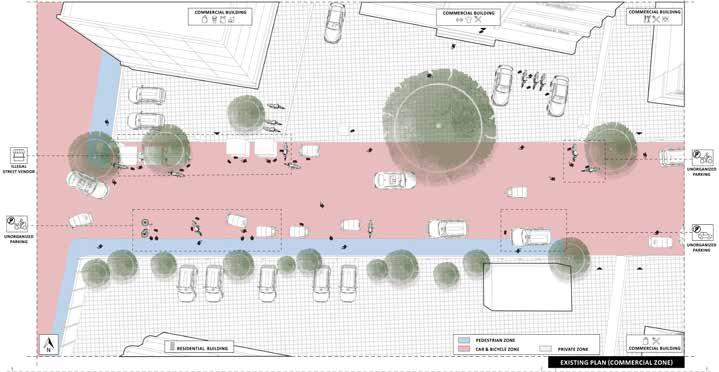

Design Proposal
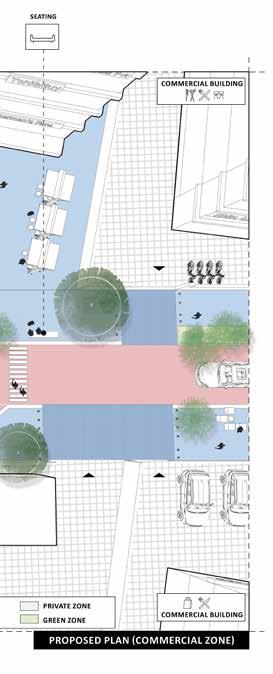
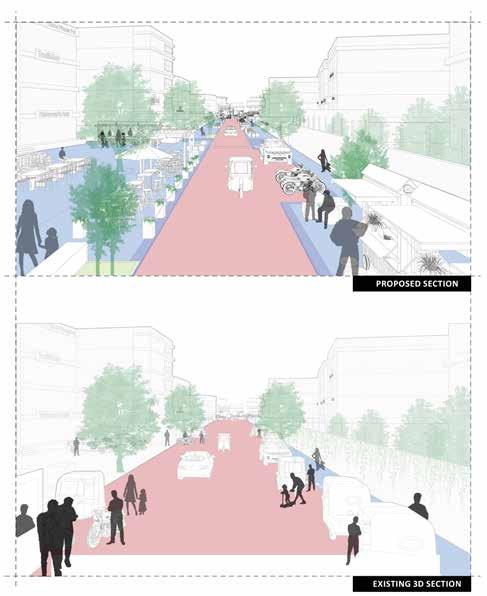
Functions

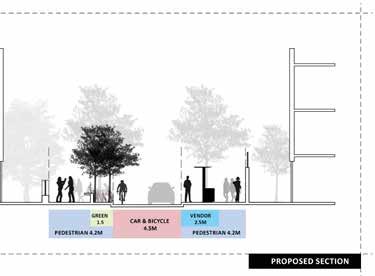

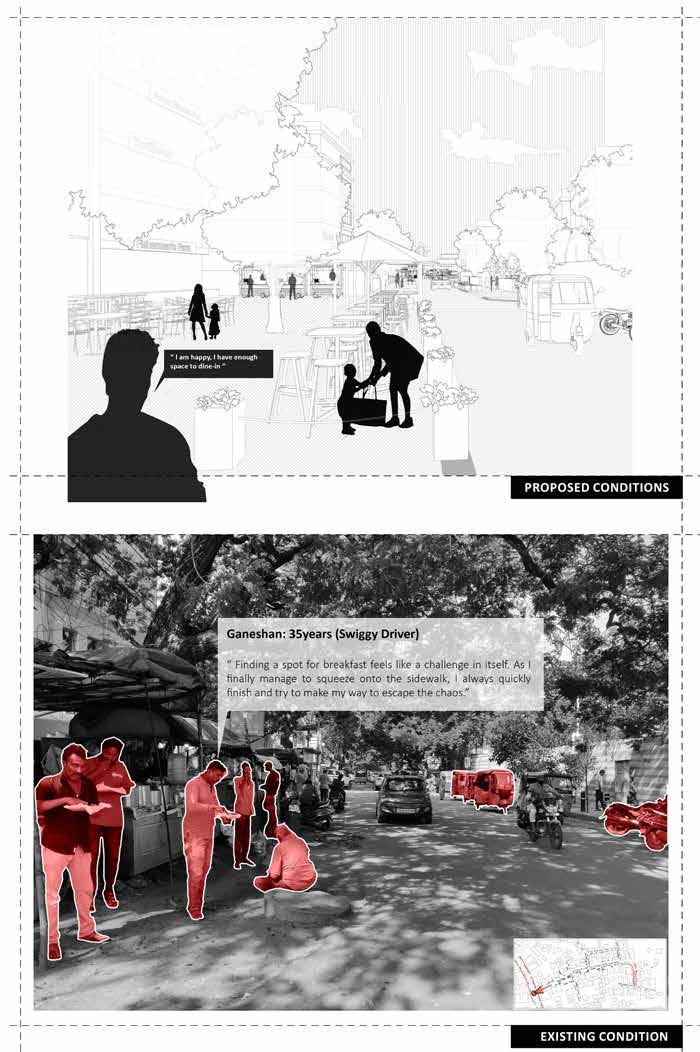
Existing & Proposed
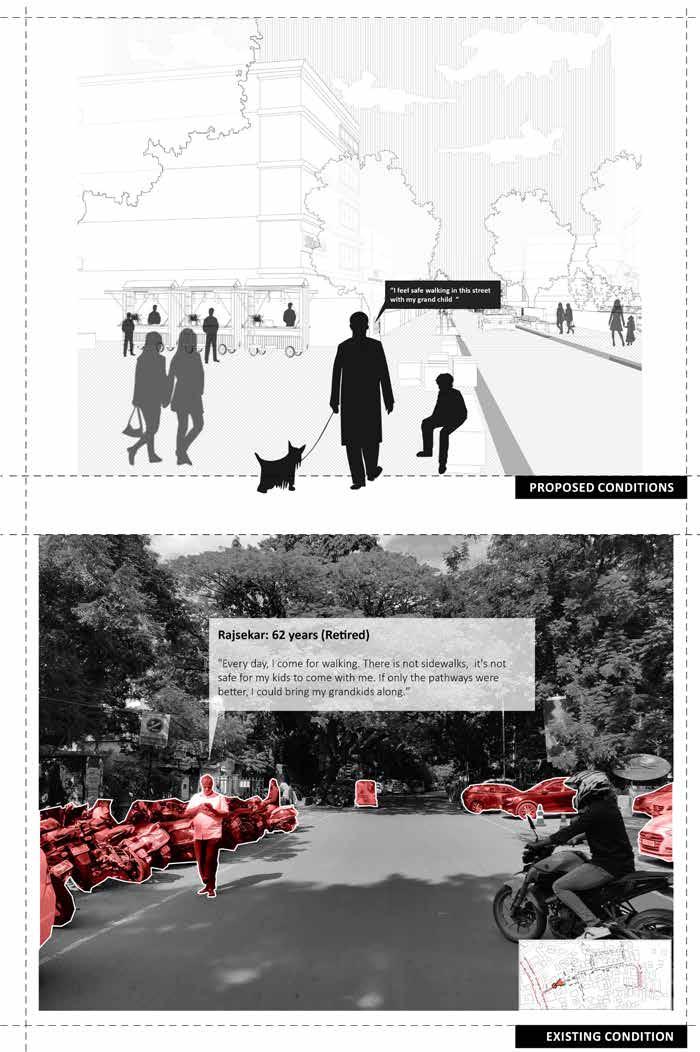
GATEWAY
URBAN DESIGN STUDIO
Grande Parco Forlanini, Milan, Italy.
First Semester in MAUD
Professor: Grazia Concilio, Gian Luca Mazza
This studio interprets the theme of urban planning and design by looking at the city as an integrated system of performative serviceswhose transformation considers also a well defined citizens experience, the differentiated interactions between citizens and the urban functions and the crucial relevance of the area in consideration of the extreme need of green infrastructure for the city of Milano.
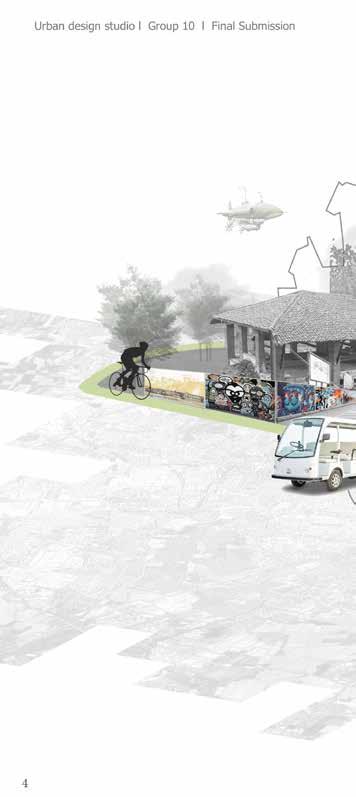
02

The concept of the project is an outer belt which provides services that would be used by people while entering or leaving the park. It would create an in-between transition space for people to “experience” the park. It is consequently a belt and applying this to the GPF we had to face three main cores which, from West to East, are park A. park B & park C.
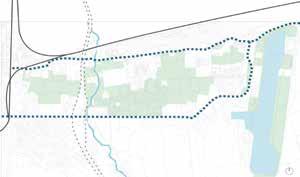
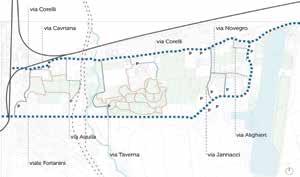

Gateway Concept
The city “surounding” the park and the identity of thearea are considerd in the design. There is an interrelationthat not only need to be taken into sccount but beemphasized and enhanced. Our proposal creates aconnection between the parks and the surroundings, eachas infrastructure, neighborhood, public transportation.
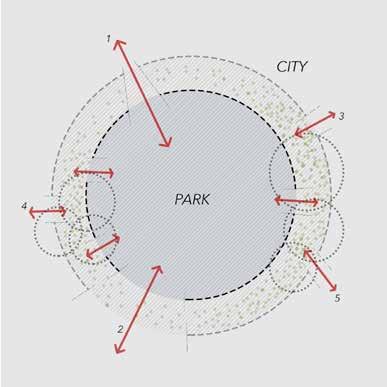
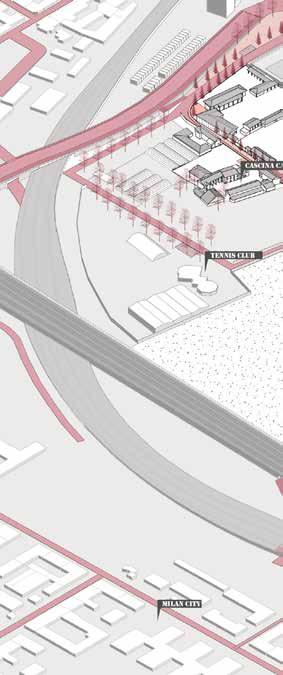
Neighborhood Perimeter Accessibility Site Mapping
1 - 2 Express Entrance 3- 5 Entrance With Service 4 Entrance With Transport Service
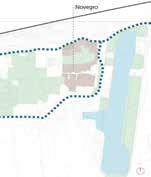
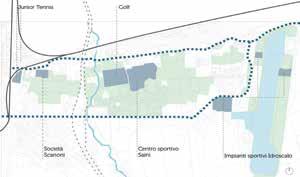
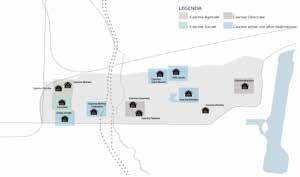
 Neighborhood Sport Centers
Cascine
Neighborhood Sport Centers
Cascine
General Layout
The concept of the gateway is to develop the area into a functional linkage between urban area and the parks. The area is dominated by two hubs and infrastructure will be built in between our hubs. All the design elements and existing services are considered in the proposal. We try to combine the current statement with the gateway which created a more active park entrance.
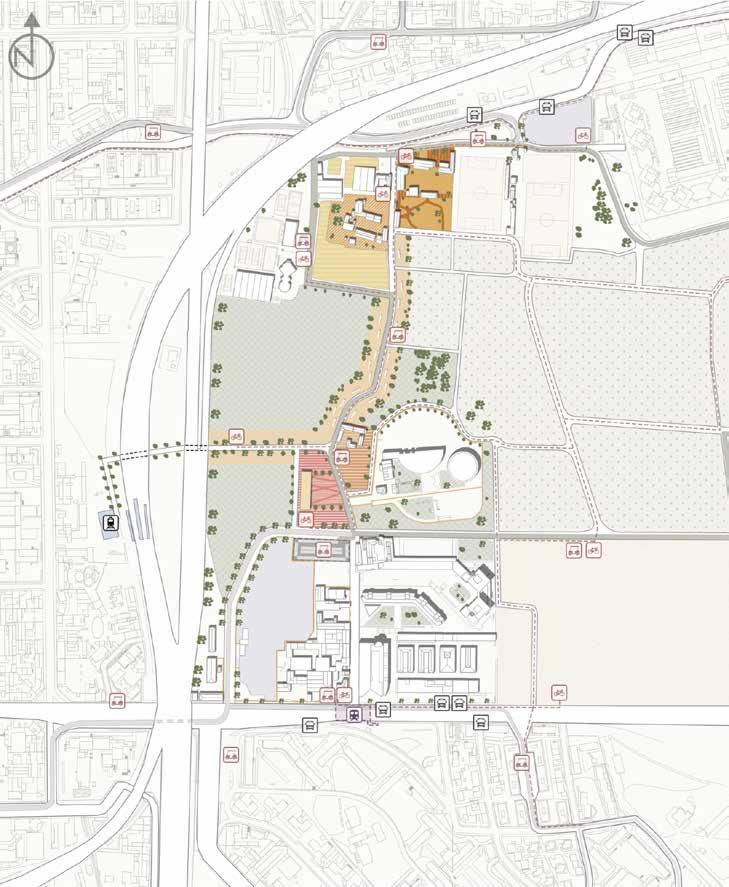
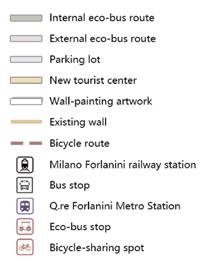
Plug In
Grando Parco Forlanini being an icon of the parks in Milan. But stills has its own problems. The first main head back is because the park is in the centre and surrounded by a lot of other industrial & Commercial spaces. Thus, giving the user poor accessibility and the approach to the Park. Cascina being the evidence of the large character of Districts. This proposal brings you back the connect and the ownership of the Districts by connecting the disconnected areas with the Districts.

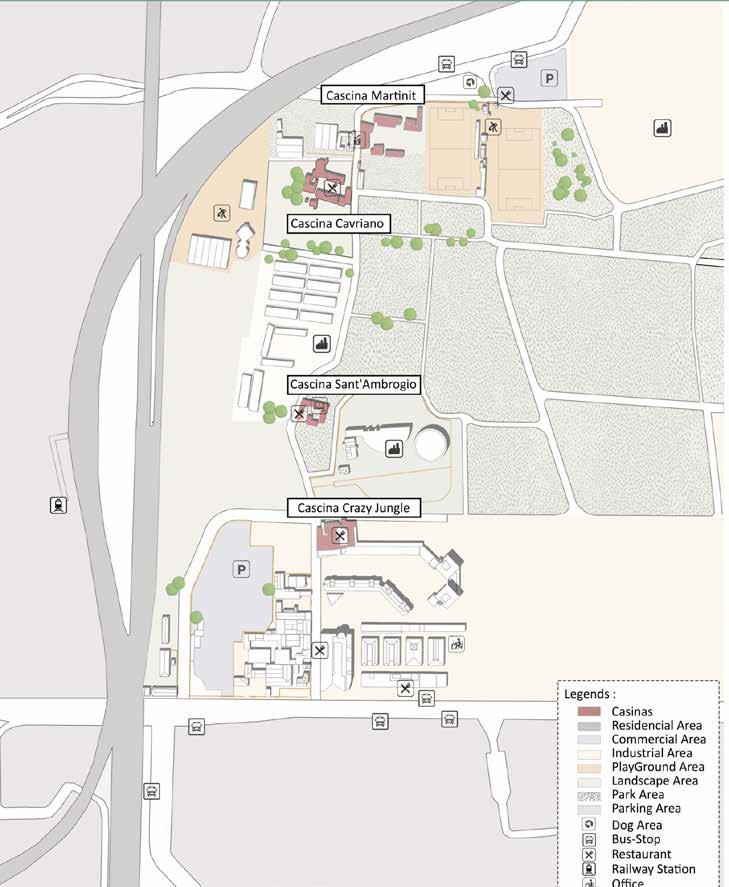
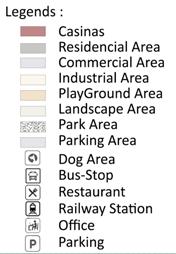
Activity Hub
Getting access from Via Tucidide, act itself as a Function Hub. The road system is designed the specification of the Eco-Bus and the Rental Biking routes. This Hub also have the connection with the functional hub. Has Two exisiting Sport Centers and two Abandoded Casions with large area fo Vegetation land. We interepted this with the gentle way of reusing the Exisiting Casinos into more usefull and entertaining Spaces.

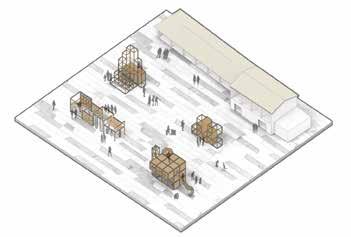

 Workshop Plaza Coffee + Working Space
Workshop Plaza Coffee + Working Space
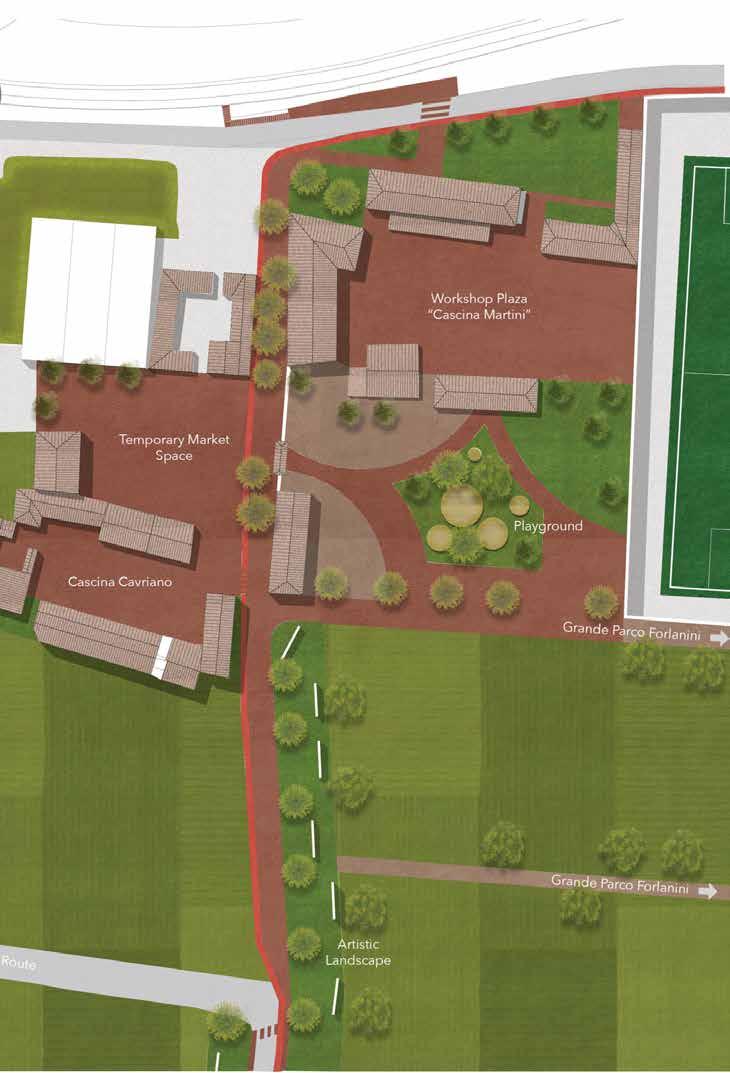
Functional Hub
This hub has the immediate access from the Main Road. It likewise turns into the busiest center point in the Park. Has a great deal of energizing spaces and building. It really become the dynamic zone for all sort of approach into the Park. The road systems are desinged in a way the interior and the exterior transport systems have their own clear routes. Knowing the intense history behind the Casinos and utilizing them in the most intresting way. Our key Design Strategy is giving the guests the best Services at the entrance. Utilizing the Exisiting Parking in the South, we halted the development of Personal Vehicles into the Park.
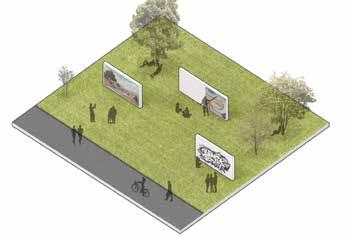
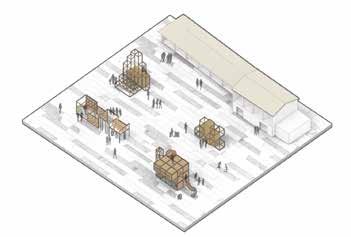

 Cultural Wall Activity Coffee + Working Space
Cultural Wall Activity Coffee + Working Space
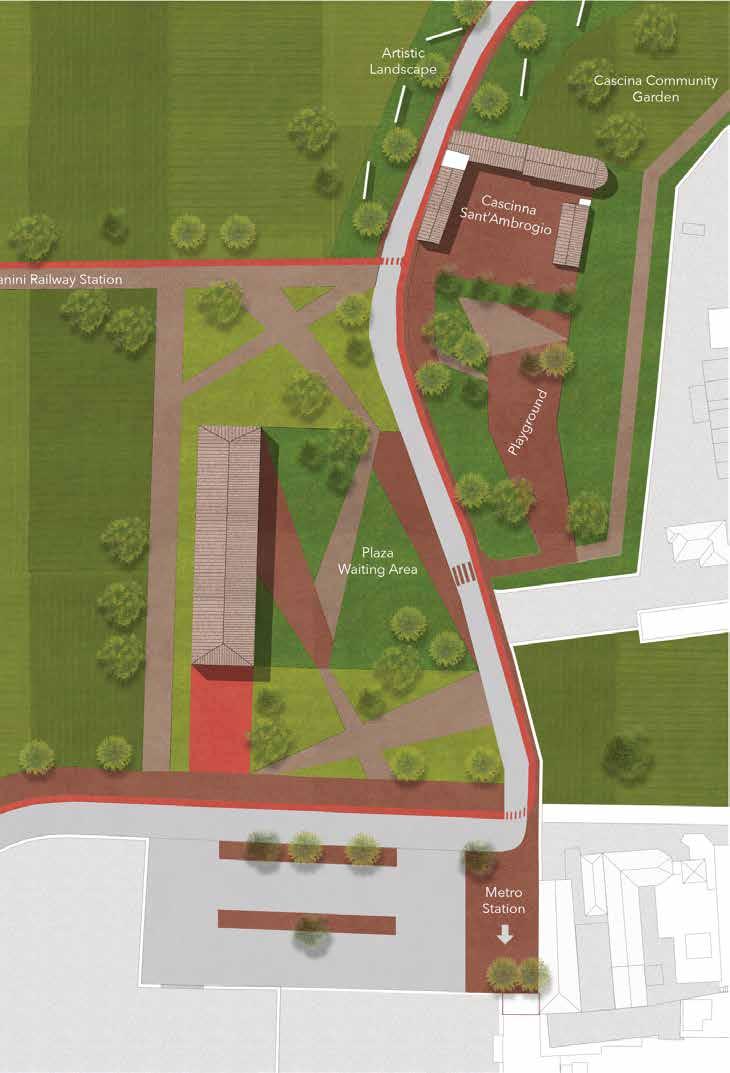
LIBRARY OF RESCALDINA
CONSTRUCTION & SUSTAINABLE STUDIO
Project: Milan, Italy.
First Semester in MAUD
Professor: Allessandro Rogora, Maria Teresa
The Design proposal suggests te renovation of Biblioteca Reescaldina into a student for the student from a nearby economics school. The design starts with an idea to create unique housing for the student catering to thier lifestyle and create a sustainable climate responsive architecture.
03
10 11121314 15 16 17 18 19 20 21 22 23 24 25 26 Up 87654321 N
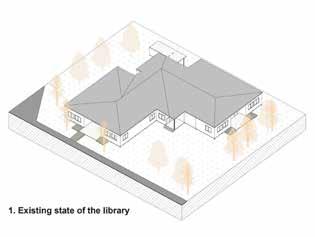
Existing conditions
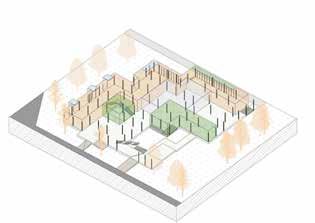
Courtyard & lecture spaces
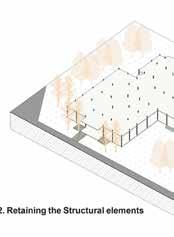

Independent
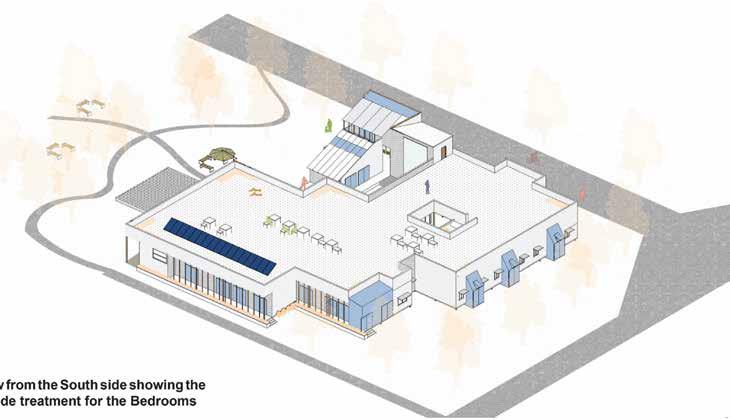
Retaining the
Design Development
Isometric View - South Side Wall
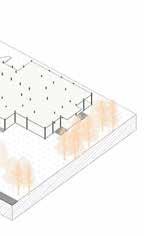
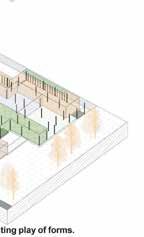
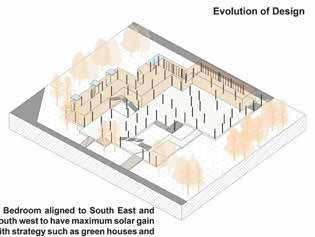
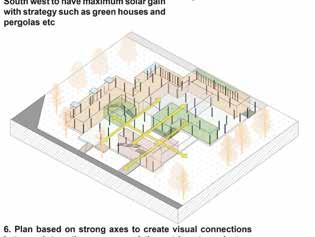

Max solar gain zones the structure Independent Workspace Strong Access
Isometric View - North Side Wall
Floor Plan
Section showing the details of the Exterior Wall which is cladded. The fiding details of door and the shading systems and also the Flase Ceiling. Roof is considered as Green Roof with multilayers from ArchiGreen.
GSPublisherVersion 301.0.0.100 GSEducationalVersion 0 10 11 12 13 14 15 16 17 18 19 20 21 22 23 24 25 26 DOWN A B B W W DR DR 261 371 718 +0.54 ±0.0 ±0.0 +0.54 +0.54 +0.68 +0.68 +0.68 Green buffer wall Universal Toilet Staff Toilet 3 4 X 3 4 X 4 1 4 6 X 4 1 Vermicomposting Pits Vermicomposting Pits Vermicomposting Pits 3 5 X 5 1 3 1 X 5 1 2 1 X 3 9 5 0 X 4 5 12 5 X 3 9 4 5 X 10 Kitchen Garden Seatings in the Woodlands Seatings in the Woodlands Admin Waiting 7 49 4 6 X 4 1 Interaction Area Indoor Games Area 10 X 9 Outdoor Deck for Coffee Book Reading Stationary and Printing Station Toilet 4 6 X 4 0 For 10 people Down Up Down Verandah 16 5 X1 5 m Service Road Ramp Ramp Ramp Ramp Store 16 28 m2 Laundry 17 49 m2 Servant room 10 39 m2 Utility, Clothes drying Areas etc 23 11 m2 Bedroom 19 52 m2 Bedroom 19 54 m2 Bedroom 14 62 m2 Bedroom 14 51 Kitchen 48 94 m2 Summer Workspace 28 17 m2 Gym 54 5 Workspace 32 35 m2 Biogas Plant 14 56 m2

Library of Rescaldina Ground Floor Plan CONSTRUCTION AND SUSTAINABILITY DESIGN STUDIO [ Sezione D] POLITECNICO DI MILANO SCHOOL OF ARCHITECTURE URBAN PLANNING CONSTRUCTION ENGINEERING A Y 2020-2021 GROUP 16 Indrajeet Ghule Deekshitha Devaraja Sudharsan Natraj Sivapiran 2 4 10 20 10 11 12 13 14 16 19 20 23 24 Up A 22 74 m 10 48 m2 221 137 102 ±0.0 +0.68 ±0.0 ±0.0 ±0.0 +0.54 +0.54 +0.68 Green buffer wall 3 5 X 3 3 3 3 X 4 6 3 3 X 4 7 3 3 X 4 0 3 3 X 4 2 6 9 X 2 6 6 9 X 2 6 5 5 X 3 2 7 6 X 3 3 2 8 X 1 9 4 0 X 1 9 4 0 X 1 9 4 1 10 5 Universal Toilet Toilet Reception/ Waiting lobby 6 X 5 9 49sq m N 152 Area For 9 people For 4 people Up Ramp Up Up Verandah 9 5 X 1 2m Bedroom m2 Gym m2 Server , UPS backup etc 15 69 m2 Repair Station 8 61 m2 Cycle Parking 23 12 m2 Bedroom 10 64 m2 Bedroom 9 99 m2 Bedroom 8 61 m2 Bedroom 26 33 m2 Bedroom 17 55 m2 Bedroom 17 1 m2 Bedroom 16 6 m2 Bedroom 16 4 m2 Bedroom 14 86 m2 Bedroom 14 73 m2 Bedroom 11 73 m2 Bedroom 14 88 m2 Bedroom Single Bedroom Double Toilets Store, Utilities, Services Green House Kitchen/ Dining Legend Workspace
Detailed Sections & Elevation
Section showing the details of the Exterior Wall which is cladded. The fiding details of door and the shading systems and also the Flase Ceiling. Roof is considered as Green Roof with multilayers from ArchiGreen.

Scale 1:20

Scale 1:20
Detailed Sections & Elevation
Section showing the details of the Exterior Wall which is cladded. The fiding details of door and the shading systems and also the Flase Ceiling. Roof is considered as Green Roof with multilayers from ArchiGreen.
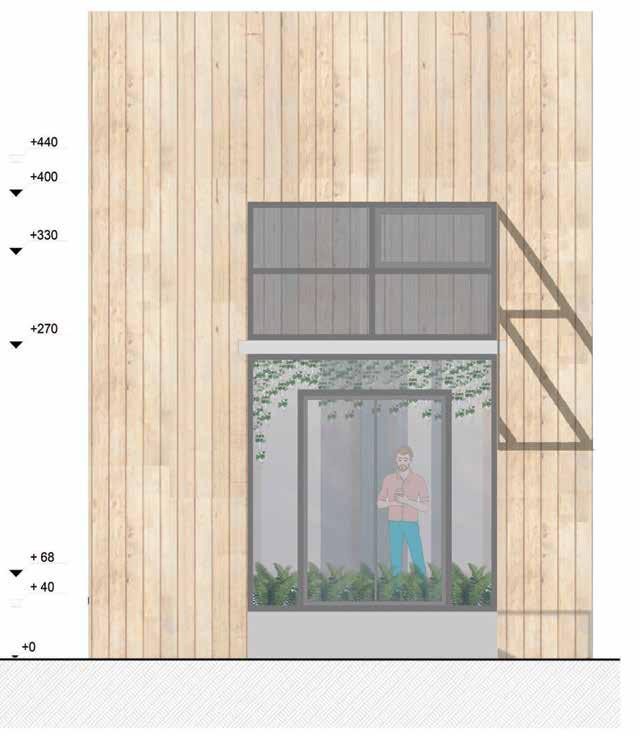
Scale 1:20
Vegetation SDS extensive FL 150 SedumDrain PL 300 Root-resistant Screed Light 140X 140 Aluminium Gyproc with 100thk Iglu ventilated RCC deck Screeding 14 cm thk Thermo-floor system Latex portland 3 cm thk Flooring Roof U value:- 0.15 Wall U value:- 0.12 Floor U value:- 0.17 ±0 + 40 + 68 +270 +400 +440 +330 Lead flashing Interlock key for watertight joints Baffles Inner frame Electrical chain accutator for vents Dessicant and spacer Fixing cleat Glazing bar 28 mm th infill between glass Aluminium cap Aluminium gutter bracket Glass edge protection strip Insect mesh Neat cement slurry finish Cement concrete 18 x 12.5 cm timber joists at 100 c/c Concrete foundation 2.5 cm thk decking board Bedroom Greenhouse Ground floor level Greenhouse deck floor level Finished ground floor level Finished roof level Unfinished terrace level Finished terrace level 70 280 80 Wall
AA Scale:- 1:20 Scale 1:20
Section
PLAY TOWN
Milan International Architecture Workshop (MIAW)
Via Quarenghi, Milan, Italy.
Four Semester in MAUD
Professor: Mladen Jardic, Yona Catrina Schreyer
Lampugnano, in the North-western parts of Milan, is a predominantly residential area that is located in the midst of three decisive urban development projects. As of today, the neighbourhood hosts around one fifth of all Milanese immigrants and includes a considerable number of public gardens, one of the most important ones is situated right next to the project area in Via Quarenghi.
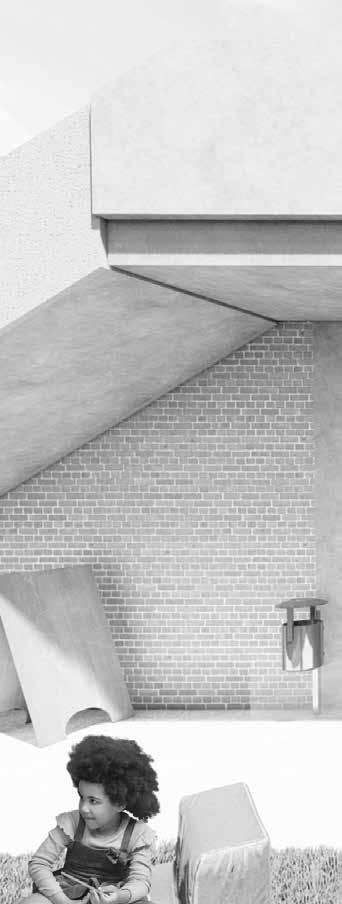
04

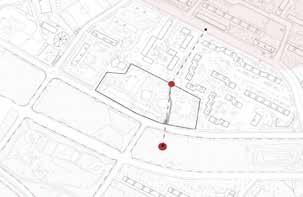
Connection from metro station and the neighborhood behind the school
Master Plan
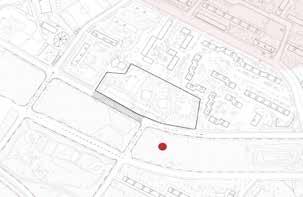
Limitation of traffic in front of the school area
The city “surounding” the park and the identity of thearea are considerd in the design. There is an interrelationthat not only need to be taken into sccount but beemphasized and enhanced. Our proposal creates aconnection between the parks and the surroundings, eachas infrastructure, neighborhood, public transportation.
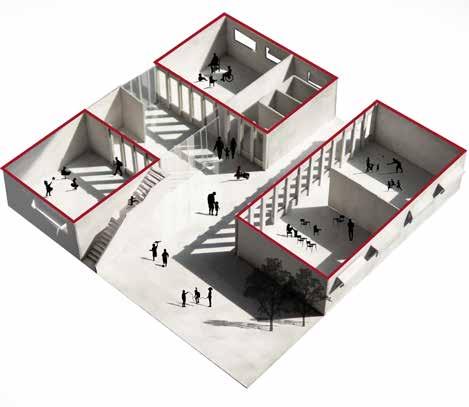
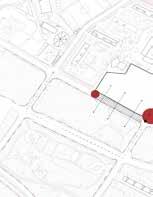
Connection along identification of
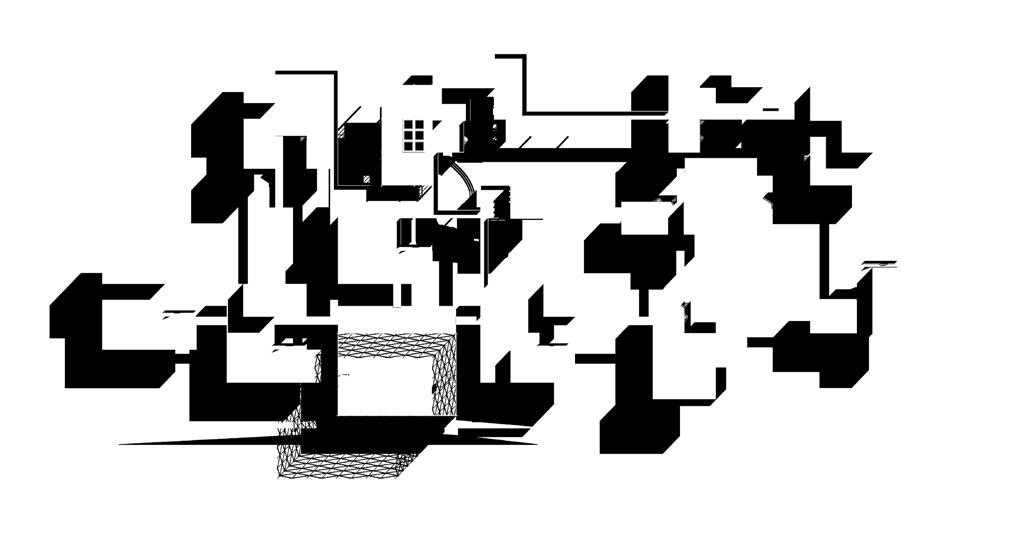
Site Mapping
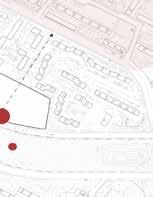
the main axis and of teh key points
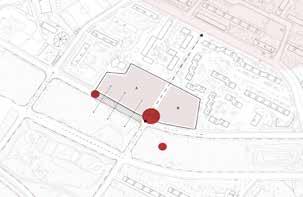
Divided by the main axis resulting in two separated plots
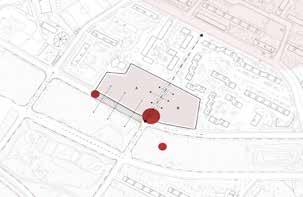
Inner connection between A and B

Plans & Sections
Ground Floor
First Floor
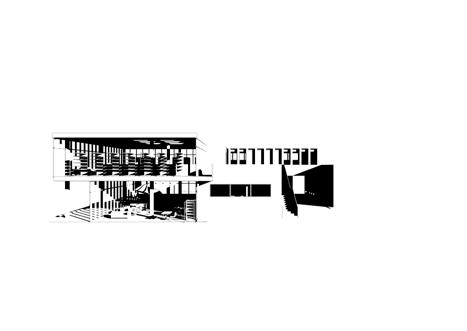


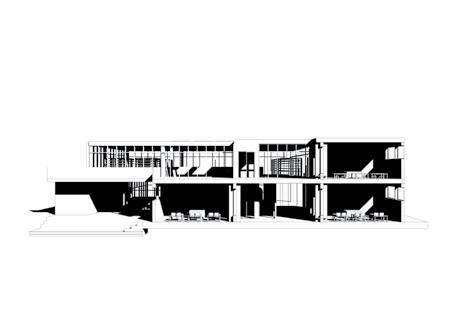

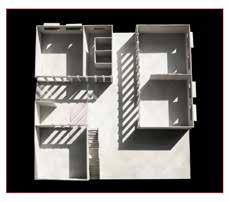
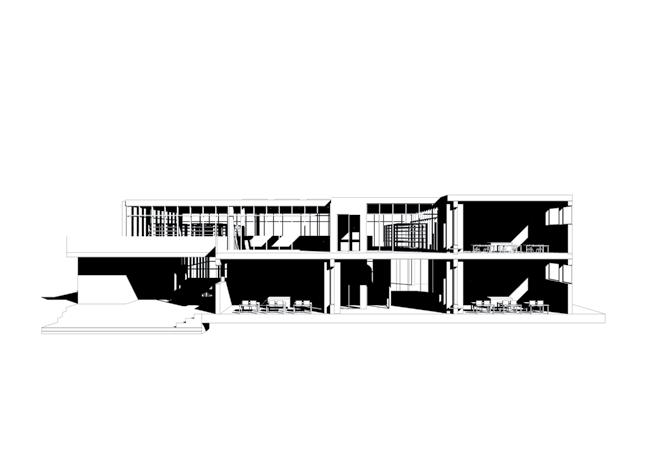
Section of the Gym
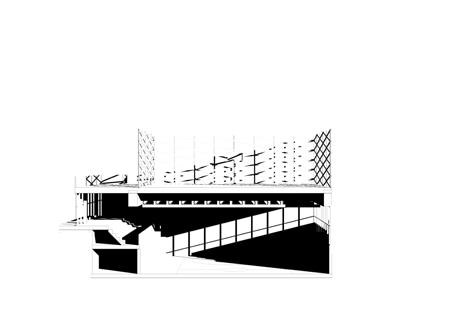



Physical Models
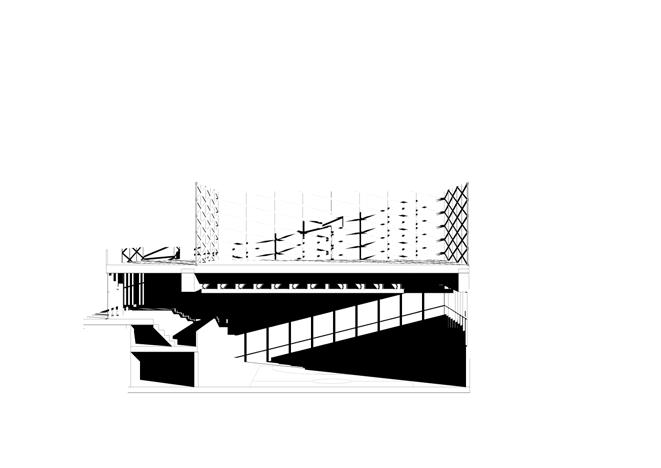 Section AA’
Section BB’
Section AA’
Section BB’
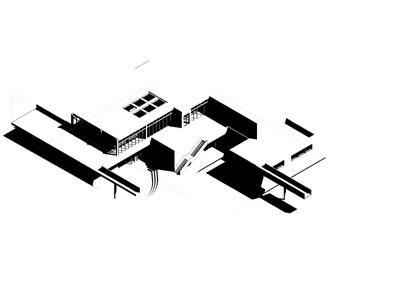
Axonometry

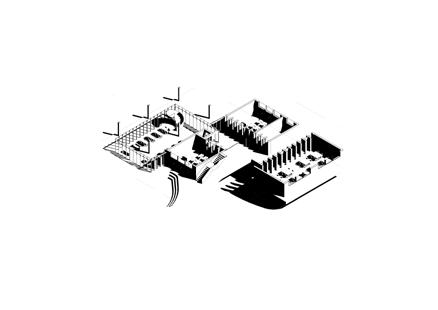
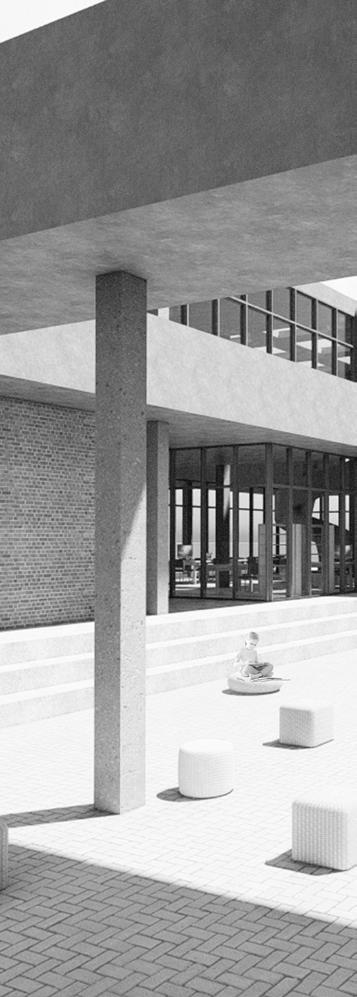
Isometric & Render
First Floor Ground Floor
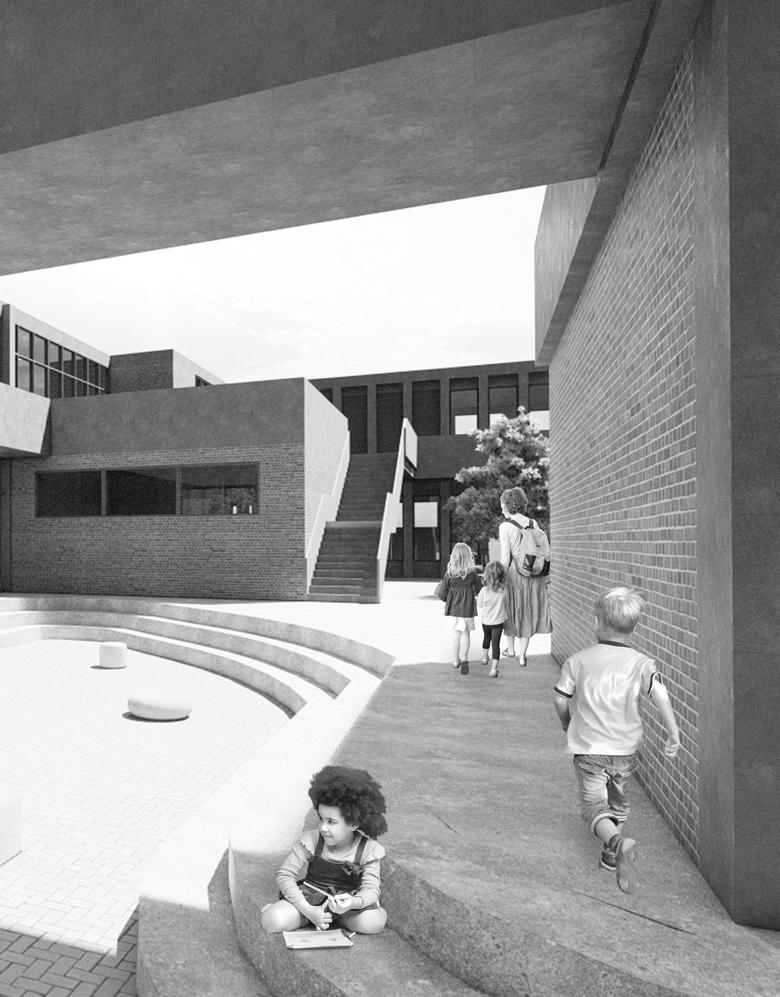

















































 Neighborhood Sport Centers
Cascine
Neighborhood Sport Centers
Cascine









 Workshop Plaza Coffee + Working Space
Workshop Plaza Coffee + Working Space




 Cultural Wall Activity Coffee + Working Space
Cultural Wall Activity Coffee + Working Space






























 Section AA’
Section BB’
Section AA’
Section BB’




