Table
BACKGROUND Selected works 01 Iowa state university vdl
Novus 03 Landmark credit union 04 Confidential client
05 distrito la Perla
06 HANGQIN village gateway
07 digital design + visualization

BACKGROUND Selected works 01 Iowa state university vdl
Novus 03 Landmark credit union 04 Confidential client
05 distrito la Perla
06 HANGQIN village gateway
07 digital design + visualization
[ASSOCIATE AIA]
address 233 Dentaria Dr. Cottage Grove, WI 53527
email suelong89@gmail.com
mobile +920.225.9412
linkedIn linkedin.com/in/sue-long-lee
Architecture’s true value lies in its impact on the community. Exceptional design should elicit action, provoke reactions, and create lasting memories. Great architecture transcends mere structures; it produces buildings that distinguish themselves from the ordinary and blur the boundaries between indoor and outdoor spaces. The external environment should be a thoughtfully designed place rather than an afterthought, and both interior and exterior spaces should serve as instruments for engagement, offering a unique experience to all who encounter them.
As technology and tools advance, it is imperative for designers and architects to adapt and integrate these innovations into their design solutions. Embracing the strengths of past methodologies while learning from previous challenges is essential for progress.
My passion for design and the built environment was sparked early on by observing my father craft furniture by hand. I pursued my academic interests by earning a Bachelor of Science in Architectural Studies and Urban Planning from the University of Wisconsin-Milwaukee, followed by a Master of Architecture from the University of Southern California. California, a hub for renowned design firms, provided me with valuable opportunities to gain extensive experience working on diverse projects, ranging from private residential homes to large-scale retail and commercial buildings.
I am driven and ambitious, with a keen interest in contemporary architecture and advancements in design solutions and technologies. My professional expertise spans a variety of software tools, including Revit, AutoCAD, Rhino 3D, 3ds Max, and Adobe Creative Suite. Additionally, I excel in graphics and model making. I firmly believe that great architecture stems from a deep-seated desire to create something extraordinary, driven by a passion to tackle challenges and discover optimal solutions.
University of Southern California | 2013 - 2015
Graduated with honors and finished top 25%
USC School of Architecture Ranked amongst one of the top Architecture schools in the nation. The school’s Master of Architecture is a NAAB accredited professional degree program in the area of architectural design. As an accredited professional degree, it provides a solid intellectual base of knowledge in history, technology, professional practice and theory. Particular emphasis is put on each of the six-semester design studio sequences, where students learn to synthesize the social, environmental and tectonic thinking through informed design practice.
University of Wisconsin-Milwaukee | 2007 - 2011
Certificate of Urban Planning
A four-year undergraduate pre-professional program that prepares students for graduate studies in architecture and related design and construction fields. Introduction to architecture as both a technical and cultural practice. Over the courses of studies are a variety of studios, lectures and seminars to accrue skills in architectural making, thinking, design, visualization, digital fabrication, prototyping, and simulation.
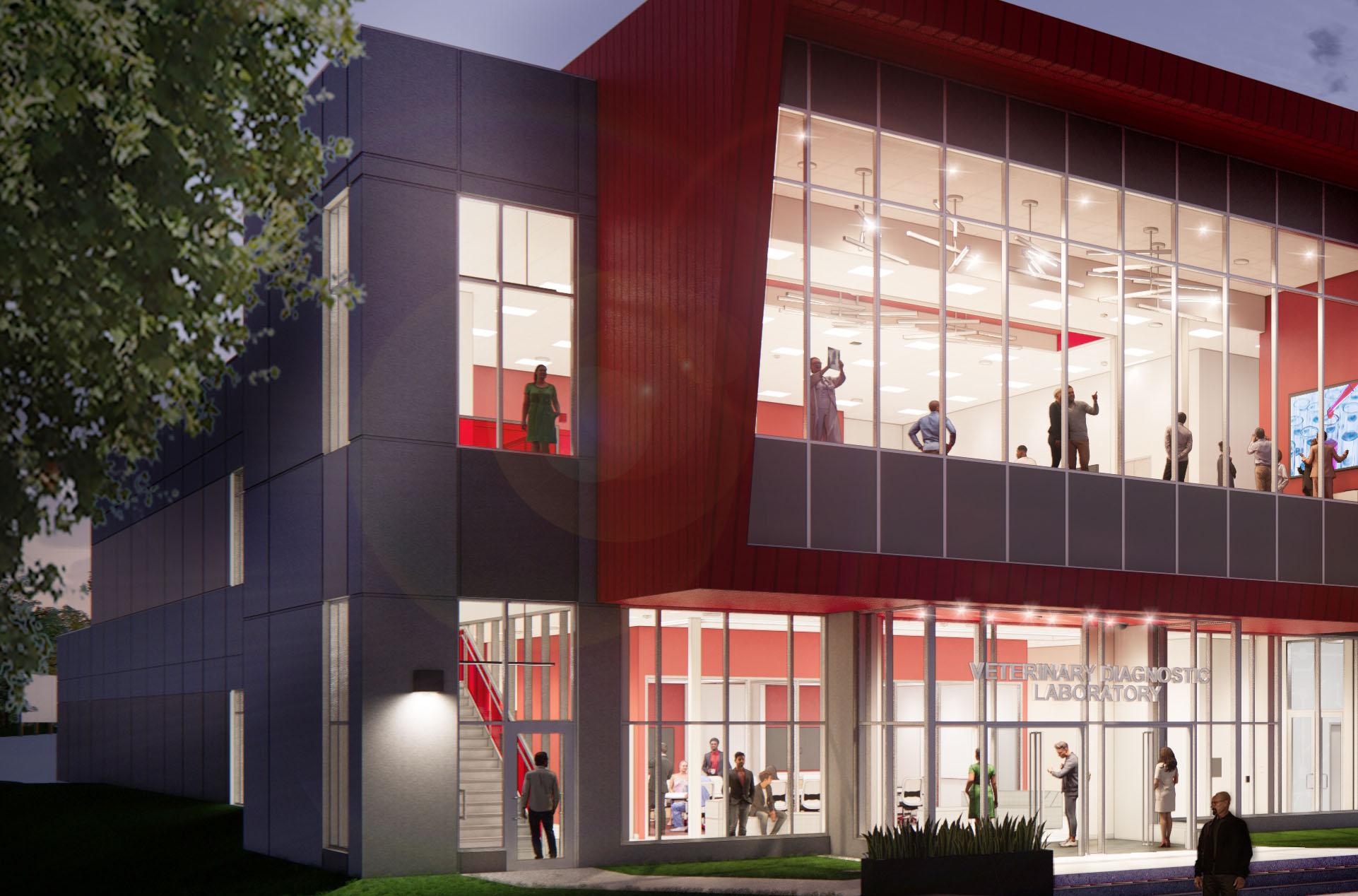
I was part of a talented design team assembled to compete in a prestigious design competition. Building on a conceptual design provided by another firm, I led the exterior redesign effort, re-imagining the building and its exterior envelope to create a more innovative and functional structure.
Our team faced the challenge of working with a large group of professionals under a tight deadline, which required exceptional coordination and communication. I played a key role in dissecting the program requirements and addressing the needs of the project, ensuring that our redesign met all the necessary specifications while also pushing the boundaries of creativity and practicality.
We spent countless late nights refining our ideas and perfecting our plans, driven by a shared commitment to excellence. The collaborative effort and dedication of our team culminated in a winning design that stood out in the competition for its ingenuity and thoroughness. This experience not only showcased my leadership and design skills but also highlighted the importance of teamwork and perseverance in achieving outstanding results.
The Iowa State University Veterinary Diagnostic Laboratory (ISU VDL) is a national leader in protecting animal and human health, with full-service laboratories and conducting more than a million tests each year. Due to changing process flows and a significant increase in volume, Strang partnered with ISU to design a new, state of the arts VDL to meet the growing demand.
Previously located within the ISU veterinary school, relocating the VDL to its own building freed up space for surgery suites, hospital improvements, and classrooms in the vet school. With the VDL’s accreditation up for renewal, ISU had to choose between a major renovation or constructing a new facility that would meet all their needs. Opting for a new facility, ISU aimed to improve the capacity and efficiency of the VDL’s processes and services.
The new 90,000 square-foot, state-of-the-art VDL offers essential infrastructure for sample receiving and processing, pathology, bacteriology, necropsy, and histopathology services, benefiting Iowa and the entire nation. The new facility significantly enhances process flow efficiency and effectiveness, addressing crucial space and quality concerns while ensuring the required biosafety and biocontainment. Designed with a flexible layout, these specialized laboratory spaces can quickly adapt to evolving user needs and research objectives.
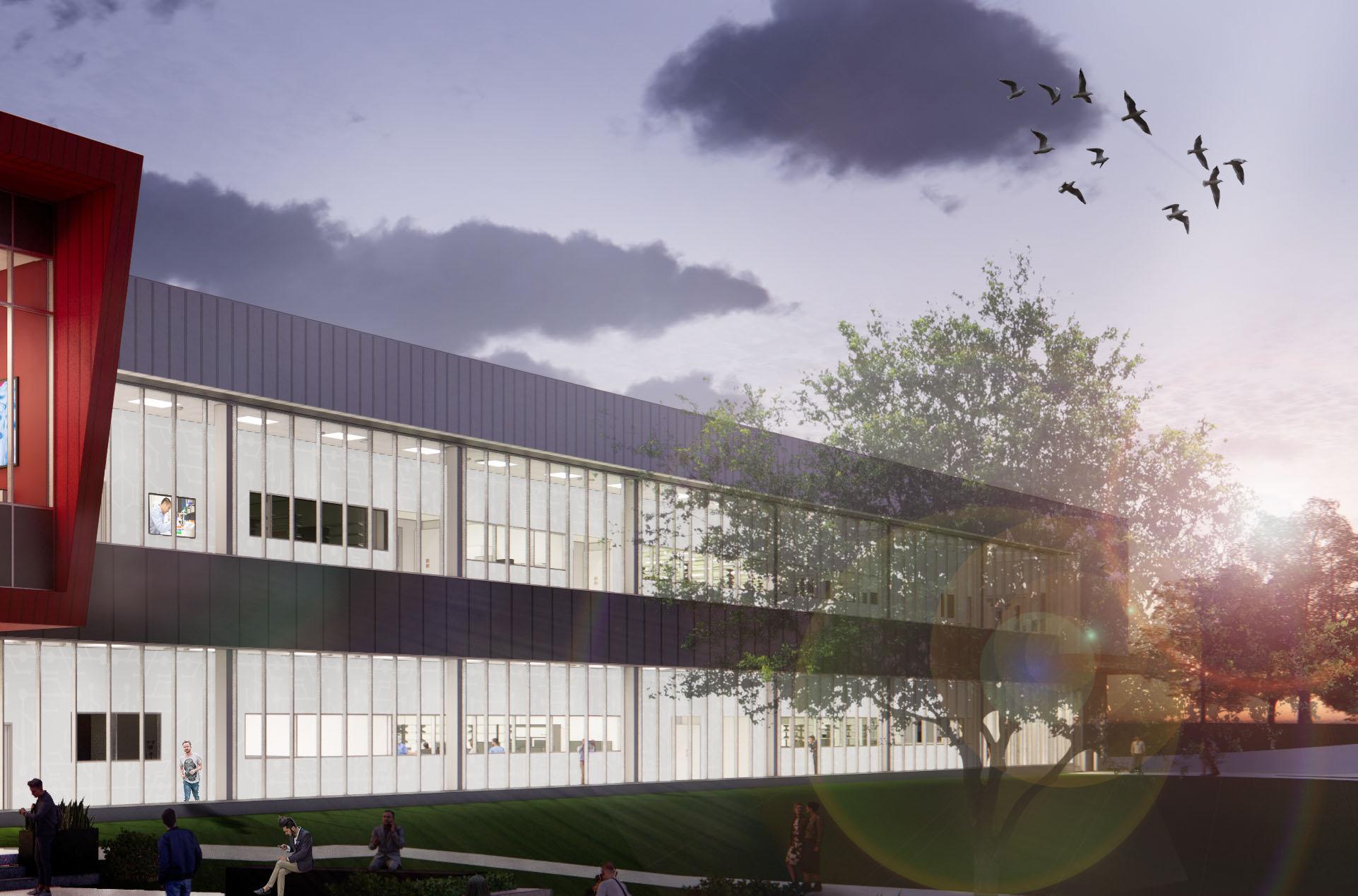
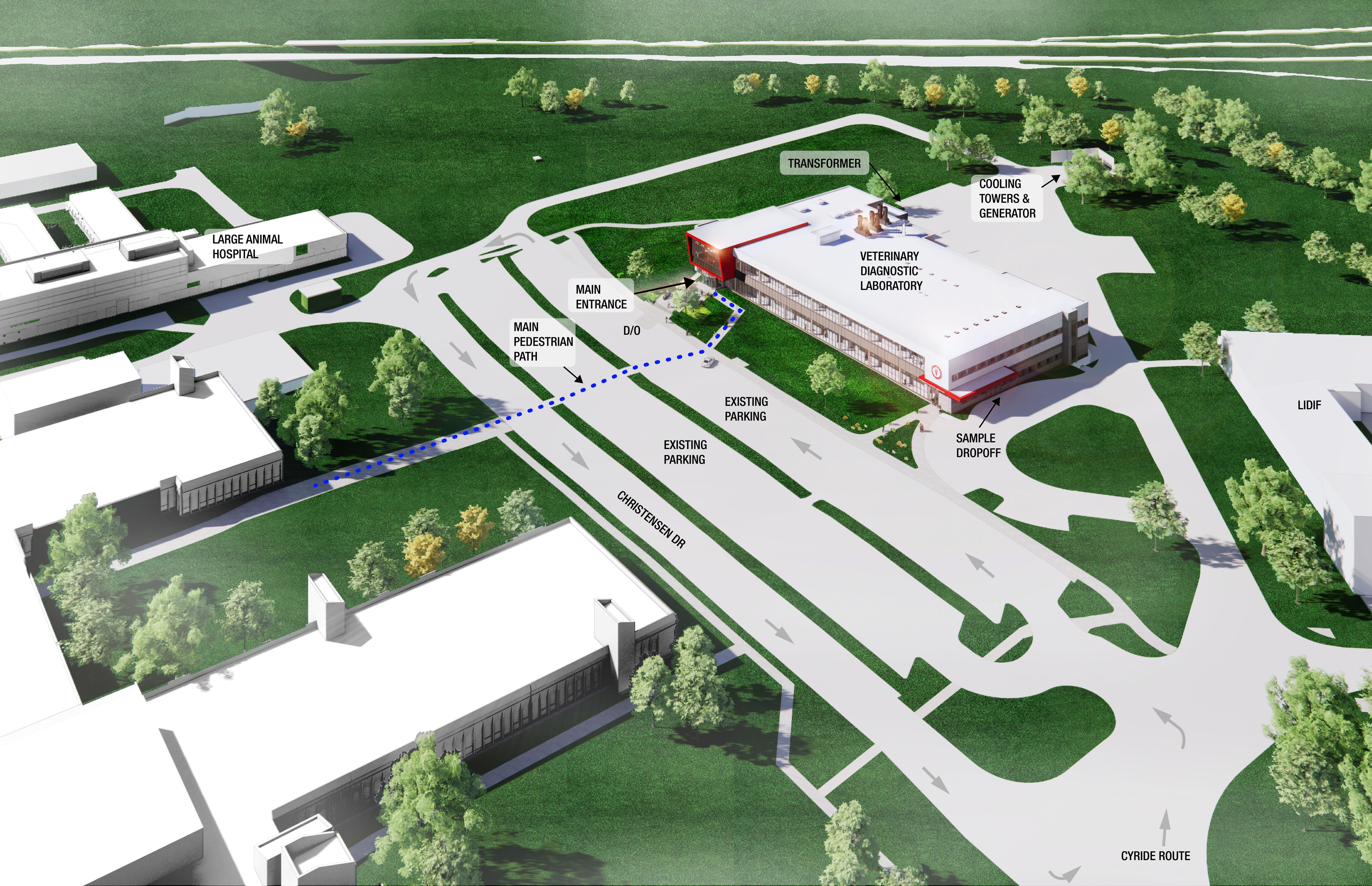
As we transitioned from the concept architects to the pre-design phase, the building’s layout and program were largely established. However, as we further developed the program, several logistical challenges emerged that required correction. These included issues such as water pipes running above the electrical room, insufficient access corridors connecting the labs to the back corridor, and restroom locations that conflicted with staff areas. Additionally, phase 2 of a potential large lecture hall expansion had not been properly planned, leading to anticipated future complications. We also needed to rework the entry sequence and break area to address these concerns.
I was part of a talented design team assembled to compete in a prestigious design competition. Building on a conceptual design provided by another firm, I led the exterior redesign effort, re-imagining the building and its exterior envelope to create a more innovative and functional structure.
Our team faced the challenge of working with a large group of professionals under a tight deadline, which required exceptional coordination and communication. I played a key role in dissecting the program requirements and addressing the needs of the project, ensuring that our redesign met all the necessary specifications while also pushing the boundaries of creativity and practicality.
To resolve these issues without creating new ones, the entire architecture team worked closely with the MEP team to develop the best possible solutions. This collaboration was crucial to ensuring that all adjustments were both effective and sustainable.
We spent countless late nights refining our ideas and perfecting our plans, driven by a shared commitment to excellence. The collaborative effort and dedication of our team culminated in a winning design that stood out in the competition for its ingenuity and thoroughness. This experience not only showcased my leadership and design skills but also highlighted the importance of teamwork and perseverance in achieving outstanding results.








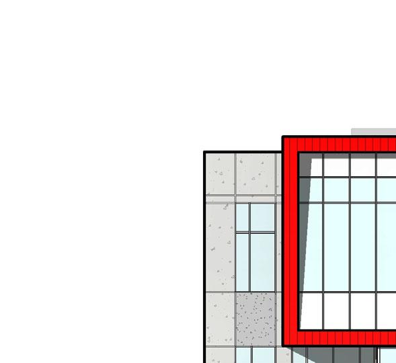


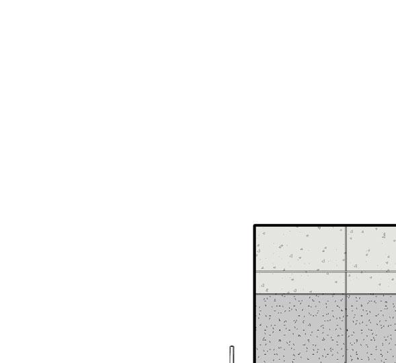
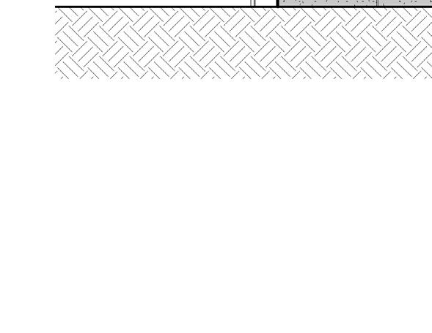


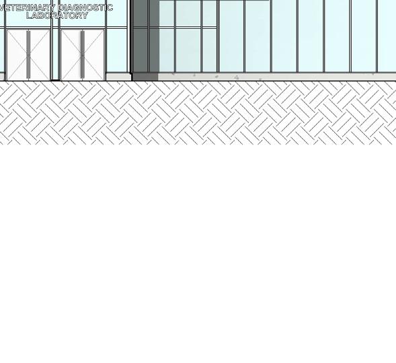

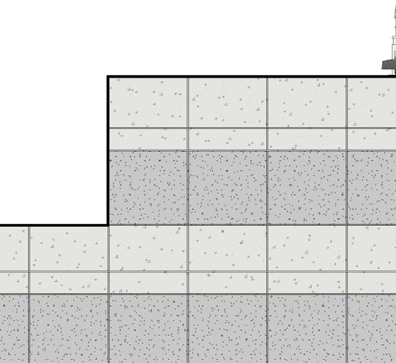
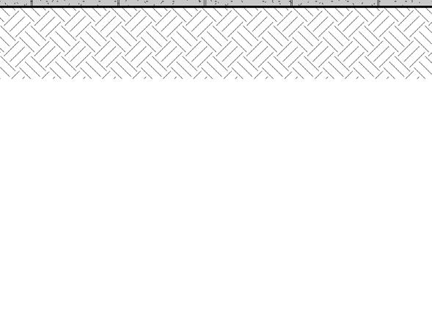

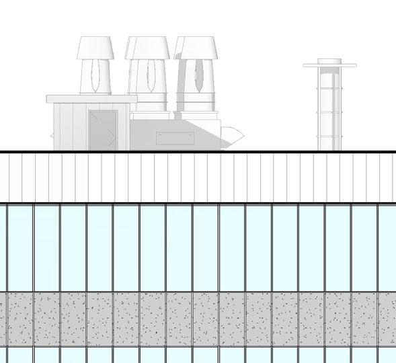
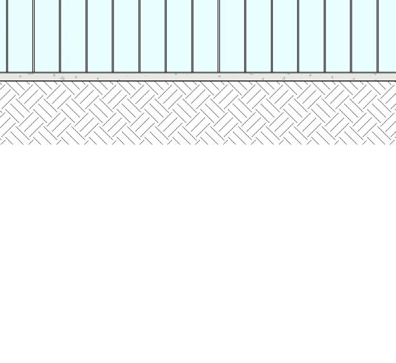
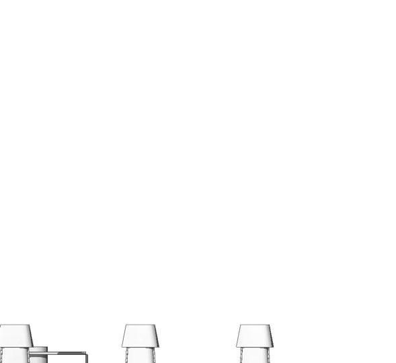
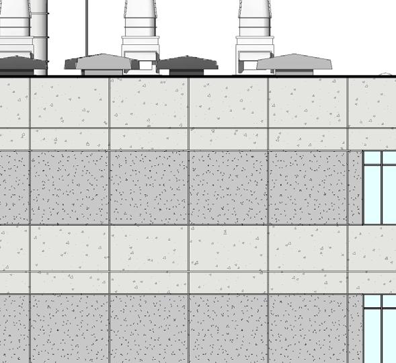


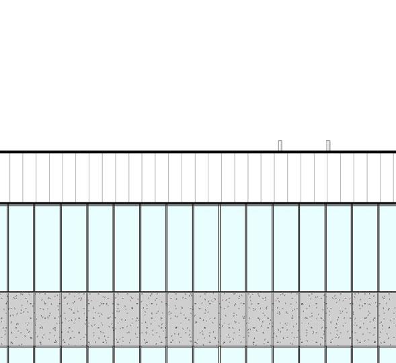
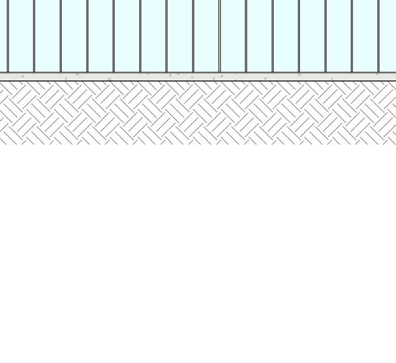

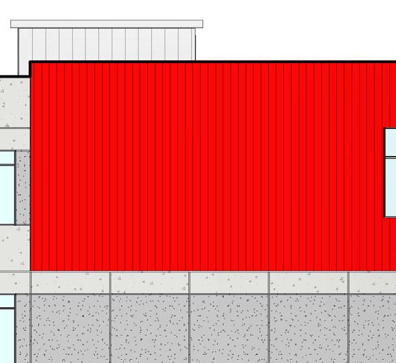


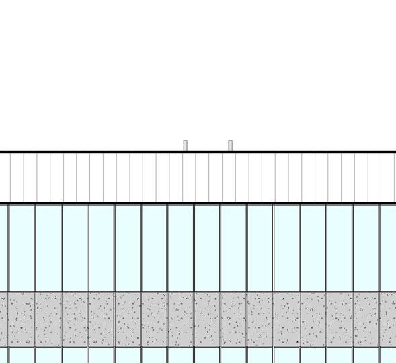
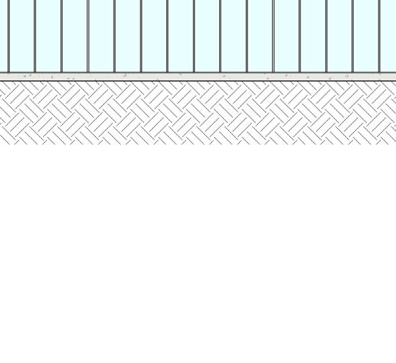

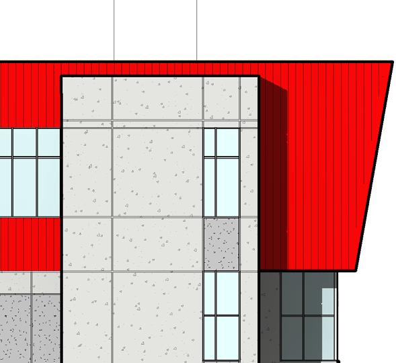
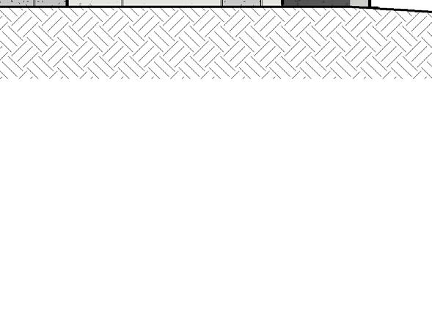

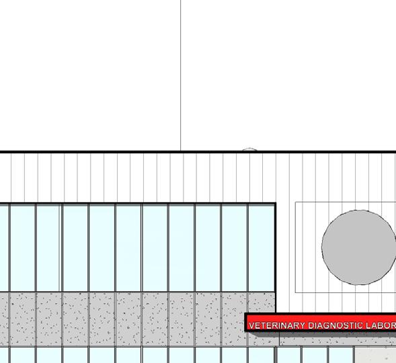



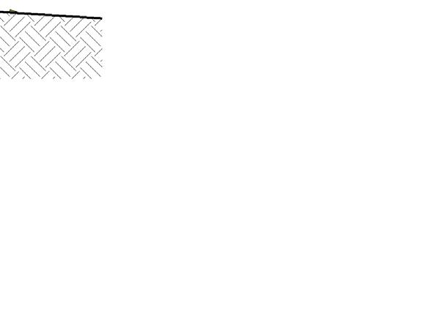

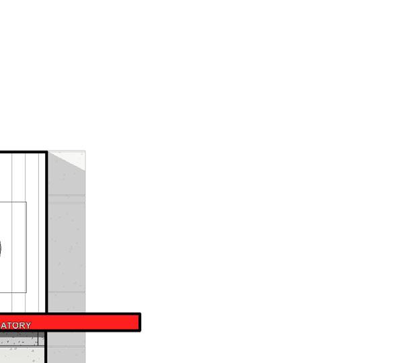
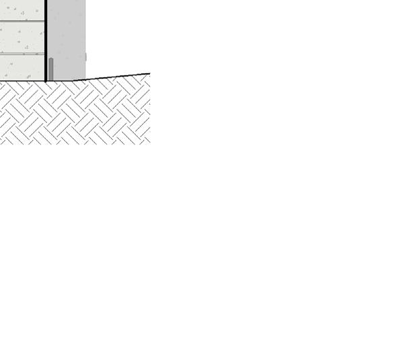














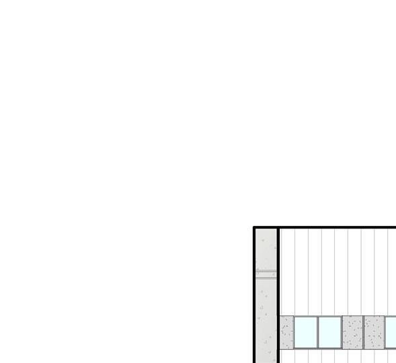
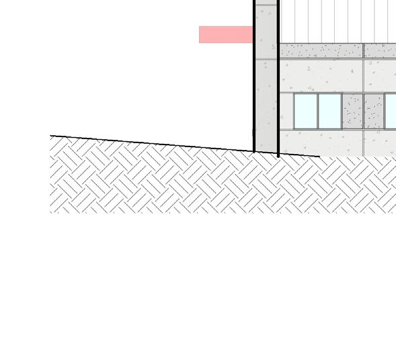





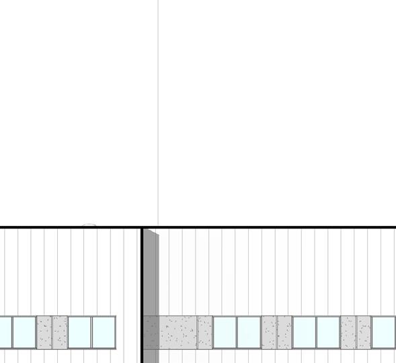
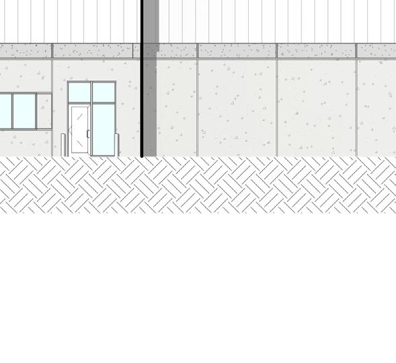


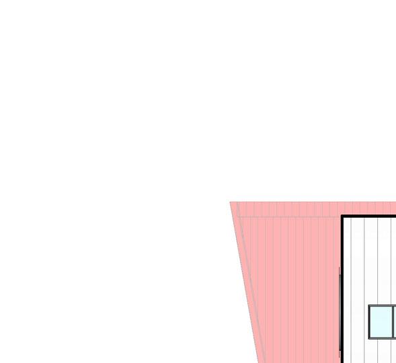
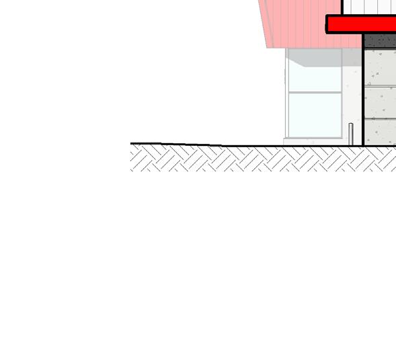



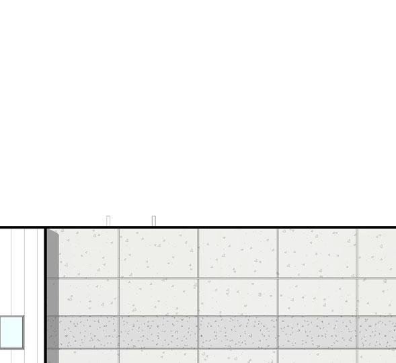
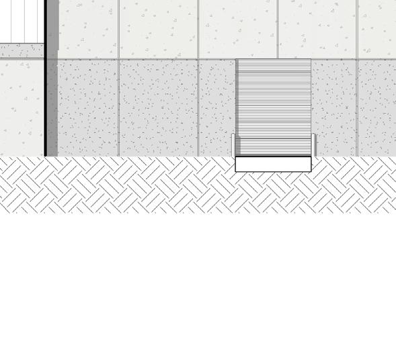


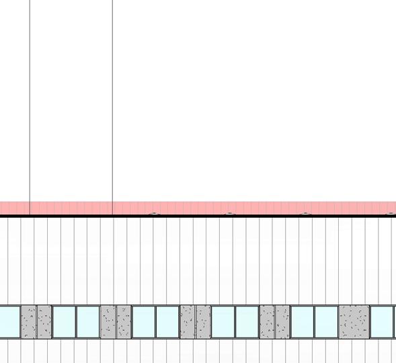
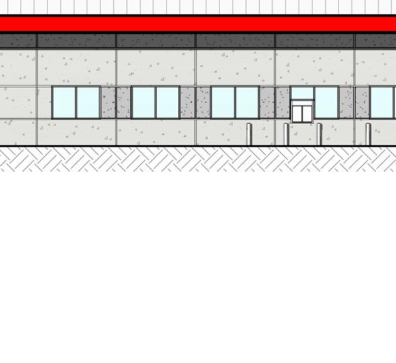

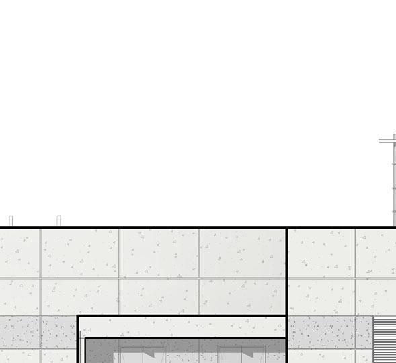
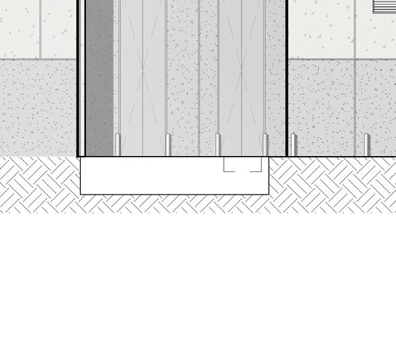


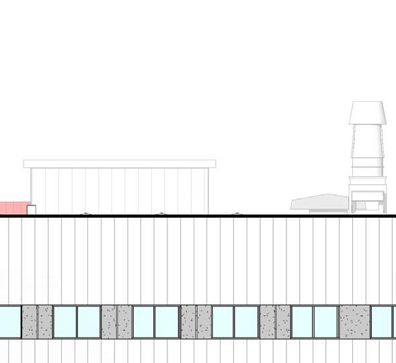
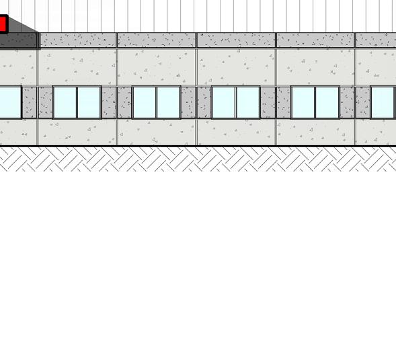



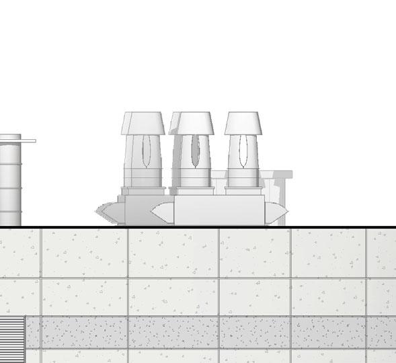
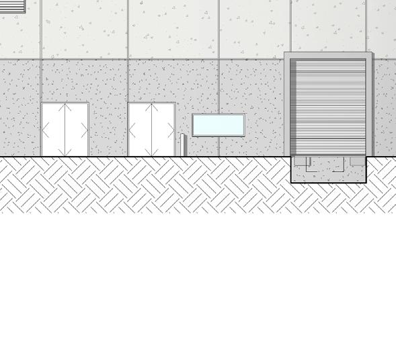


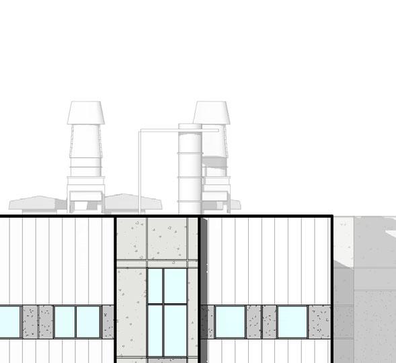


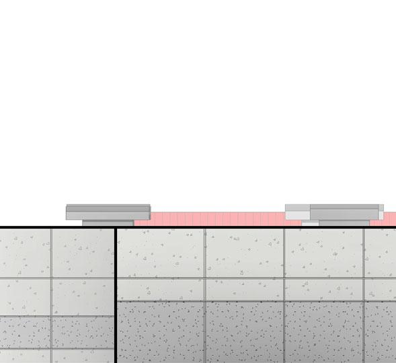



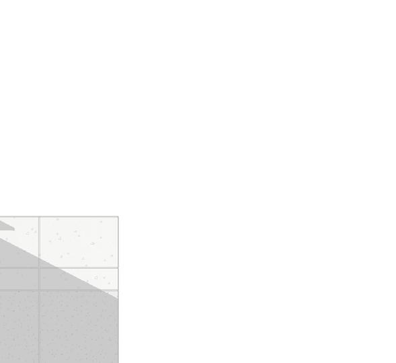
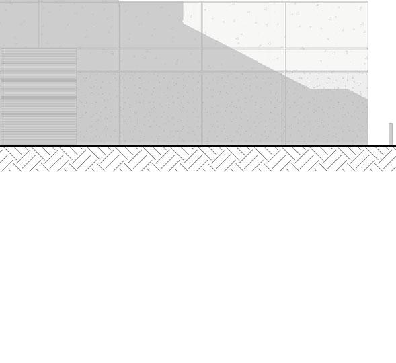



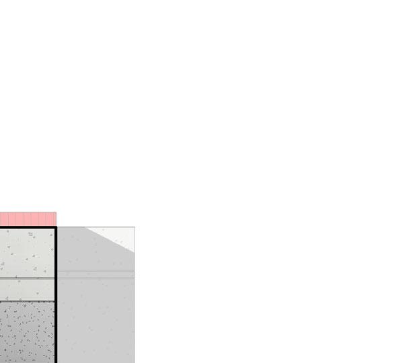
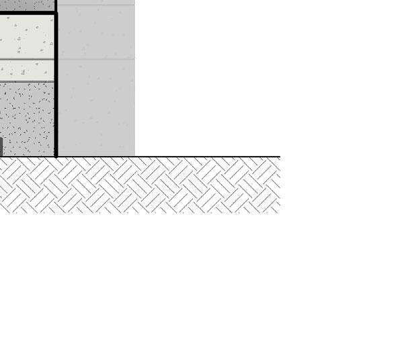

















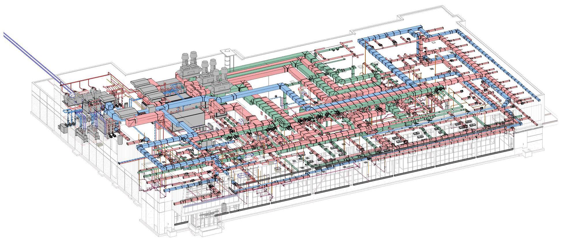
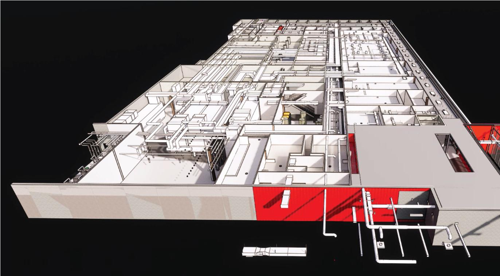

Strang is an architectural firm with an in-house MEP team, enabling seamless coordination and synchronicity across projects. This is especially crucial for larger endeavors like the ISU project, where collaboration is key to success. Working alongside the MEP team offers significant benefits, including early coordination and design efforts that help avoid costly redesigns or space adjustments later in the process. By integrating building systems into the early stages of design, we can develop optimal solutions that enhance both functionality and efficiency from the outset. For instance, in the ISU project, early communication about the fin tubes along the storefront system allowed the exterior envelope design team to properly set the control wall section, accounting for appropriate sill and head heights.

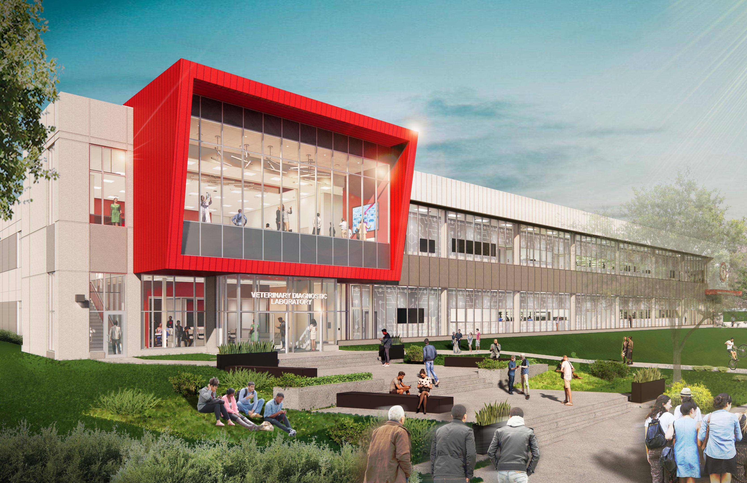
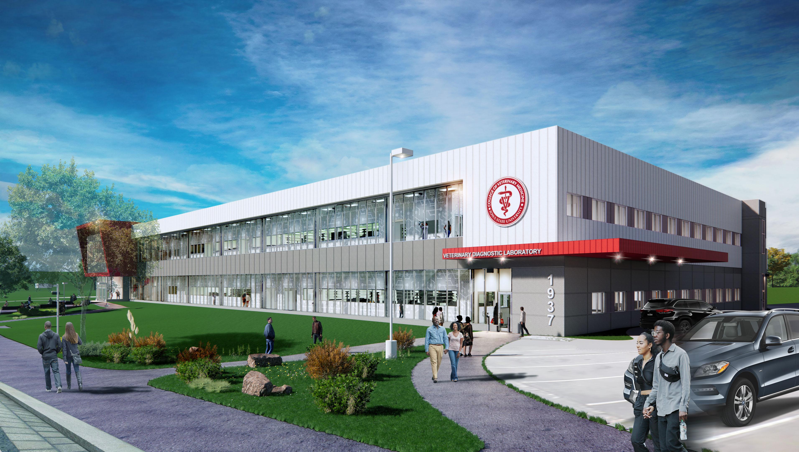
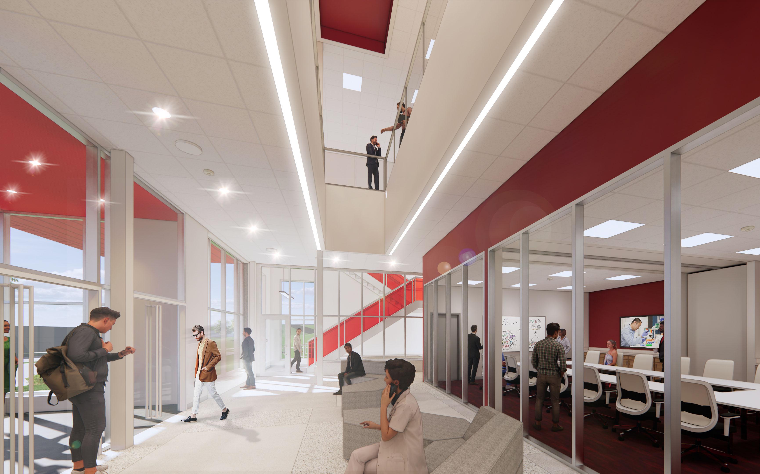
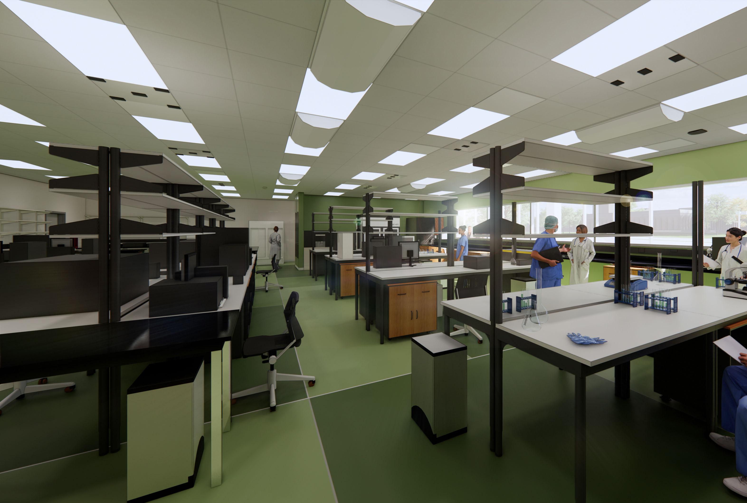
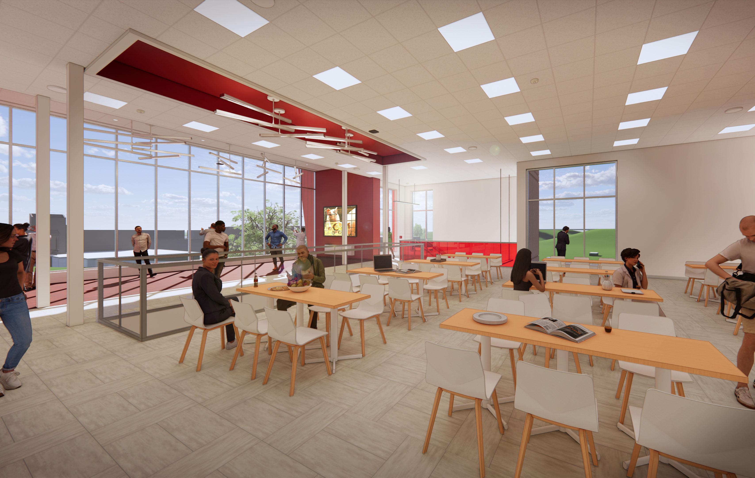
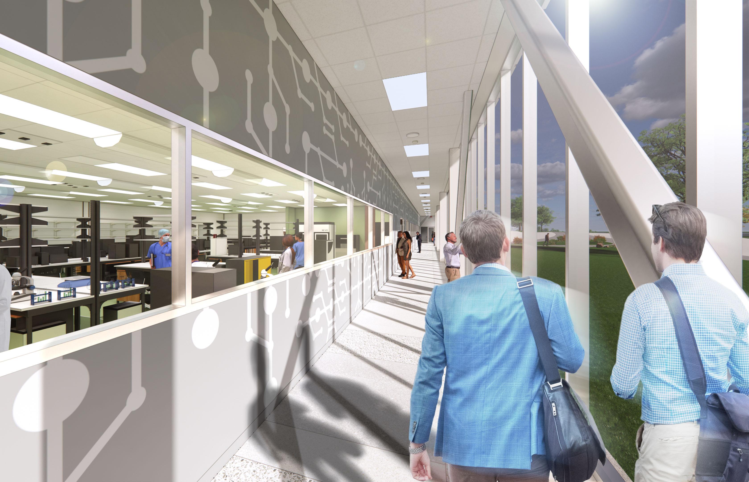
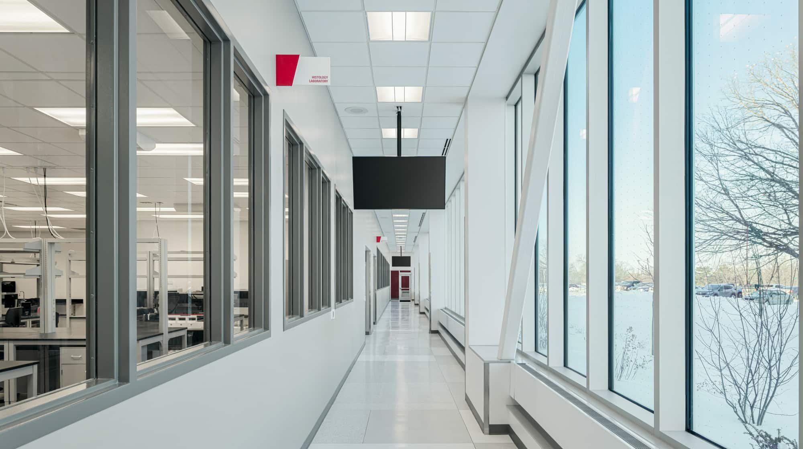
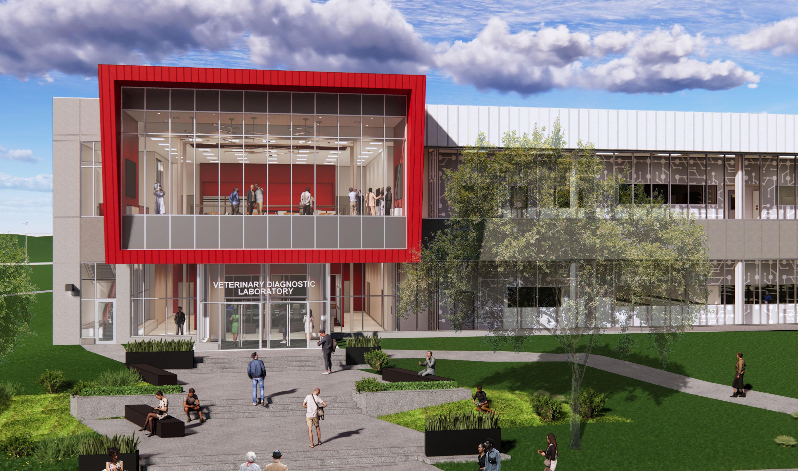
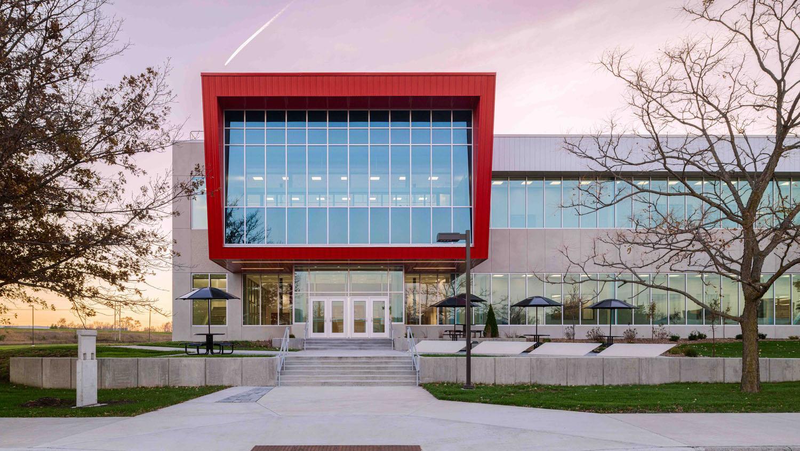
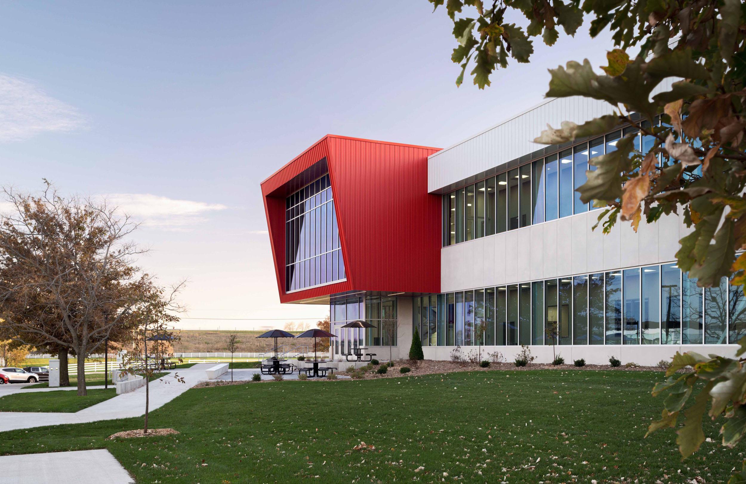
Landmark Credit Union commissioned a comprehensive redesign of their branch prototype, selecting Strang as the architect for this transformative project. As the lead designer, alongside our chief designer, I played a pivotal role in bringing this vision to fruition.
The redesign process began with a detailed analysis of an existing branch’s program. We assessed the current space’s needs and requirements, making strategic adjustments to optimize program size and incorporate new functionalities not present in previous branches. We also conducted an in-depth review of emerging technologies to ensure seamless integration of mechanical, electrical, and plumbing systems (MEP) into the building’s design.
The project was situated in the Olympia Fields development, where the Oconomowoc Planning Commission mandated a Craftsman Prairie style building with specific material guidelines. This new branch would serve as a prototype for Landmark Credit Union’s future branches. To differentiate our design from the increasingly uniform approved projects, we engaged in a thorough analysis of existing structures within the development. Working closely with Landmark’s leadership team, we crafted a design that not only met but exceeded the project’s requirements.
Our design drew inspiration from Landmark’s historical roots, specifically referencing the Rex Chain Belt Company and the distinctive Cream City brick from the area where Landmark was founded. We moved away from the previous single-sloped roof design, opting instead for a more historically reflective approach that integrates industrial details and materials throughout both the exterior and interior.
To reinforce local identity, we incorporated Oconomowoc-specific elements into the branch’s design. This included designing exterior wall slots to display graphics of local landmarks, a feature intended for both this and future branches. Additionally, we re-imagined Landmark’s building signage as an abstracted modern “Lighthouse” mounted on an I-beam, with internally lit elements to enhance visibility at night.
The redesigned branch successfully blends modern and industrial aesthetics, paying homage to Landmark Credit Union’s history while celebrating the local context of Oconomowoc. This project stands as a testament to the harmonious integration of historical reference and contemporary design.
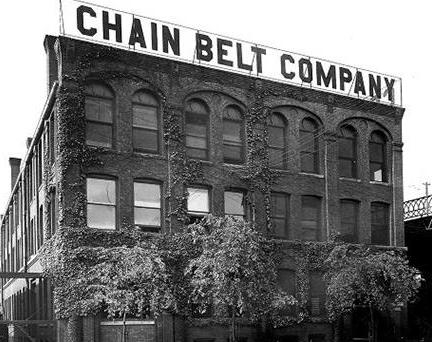
SECTOR | COMMERCIAL & MIXED-USE, FINANCIAL
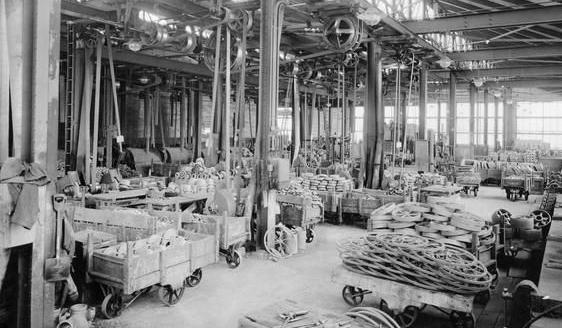
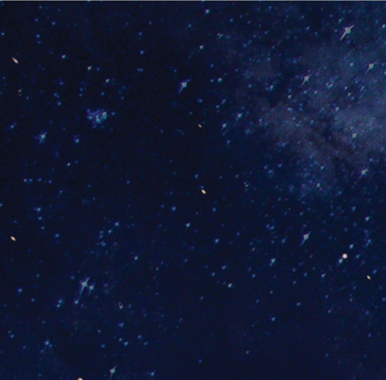
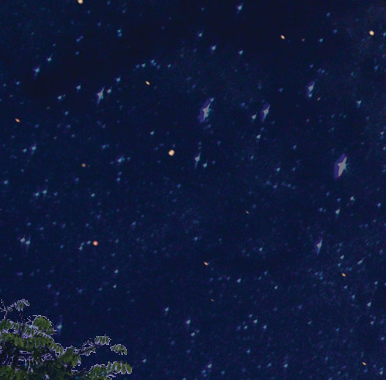
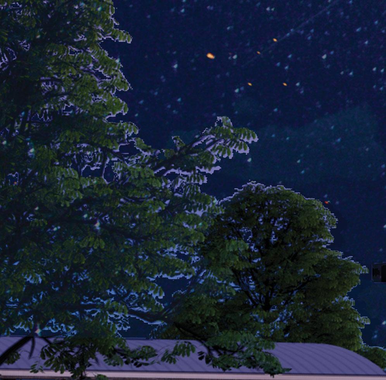
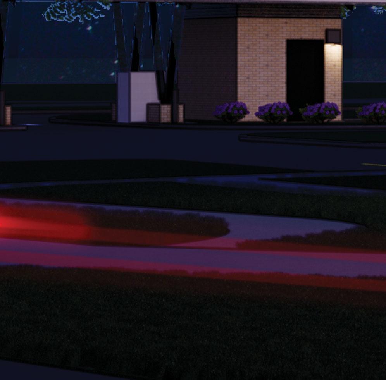


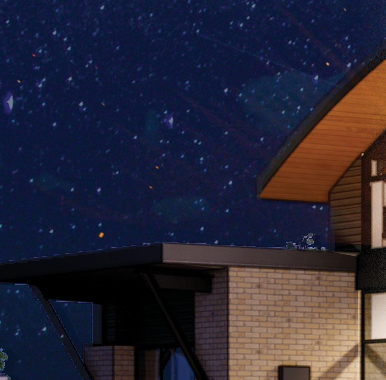
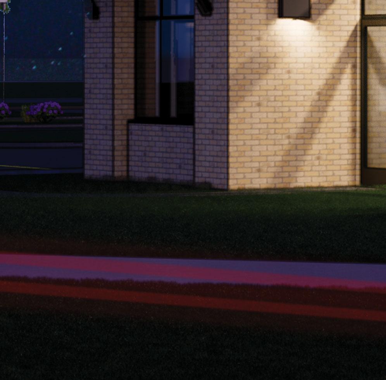
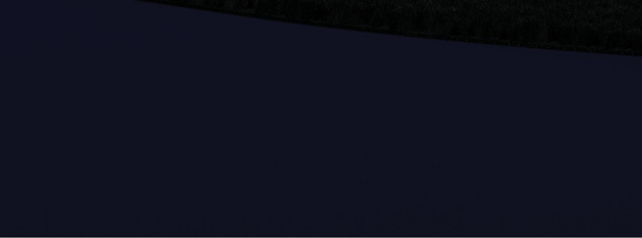

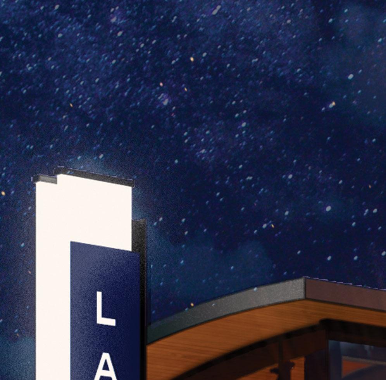
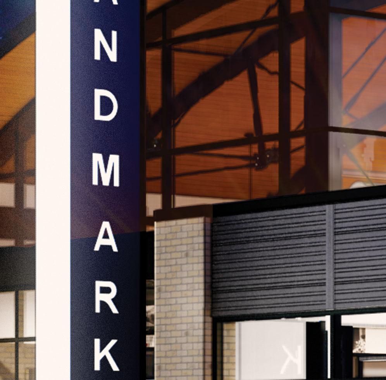
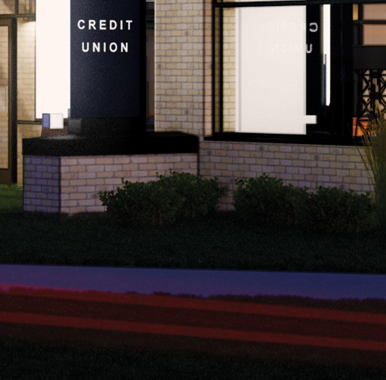

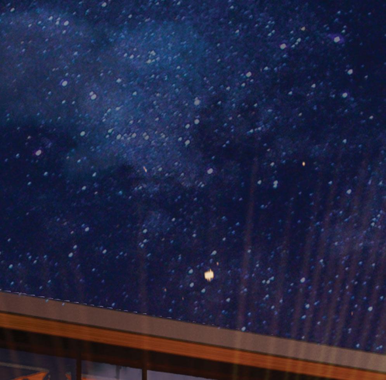
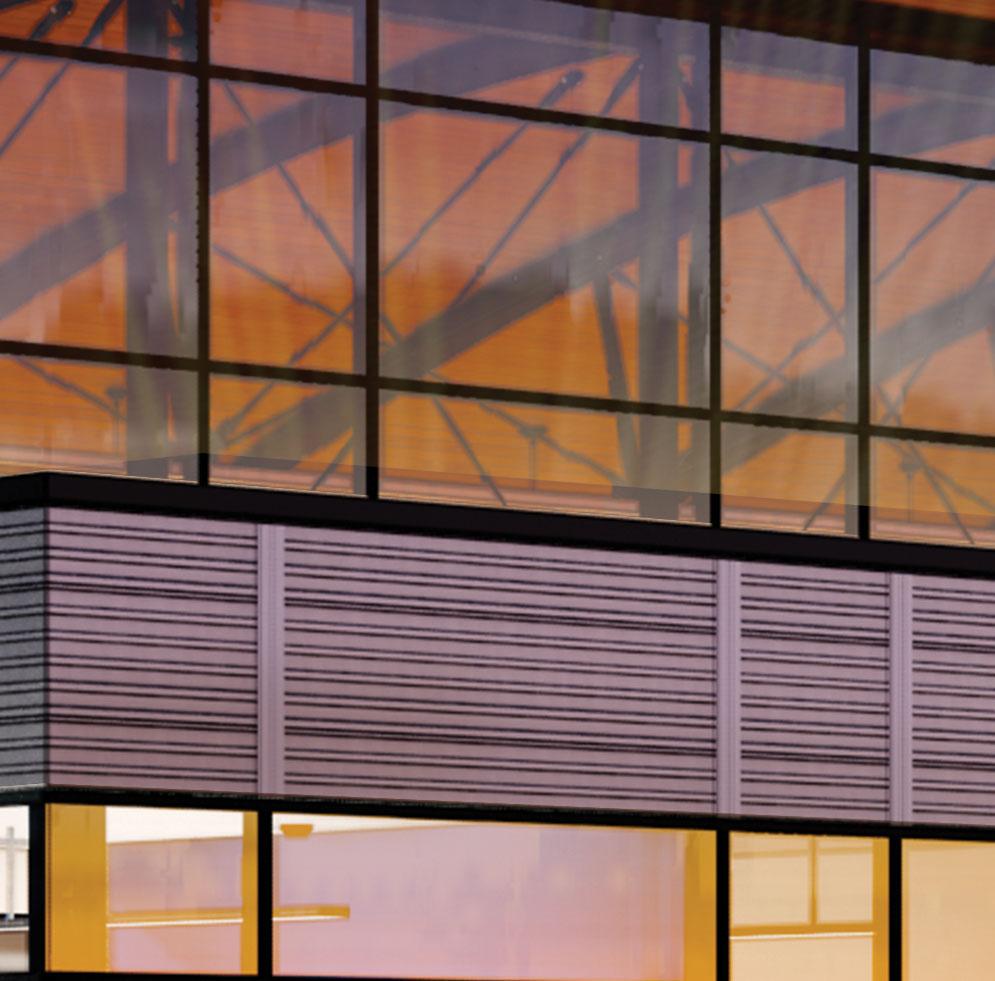
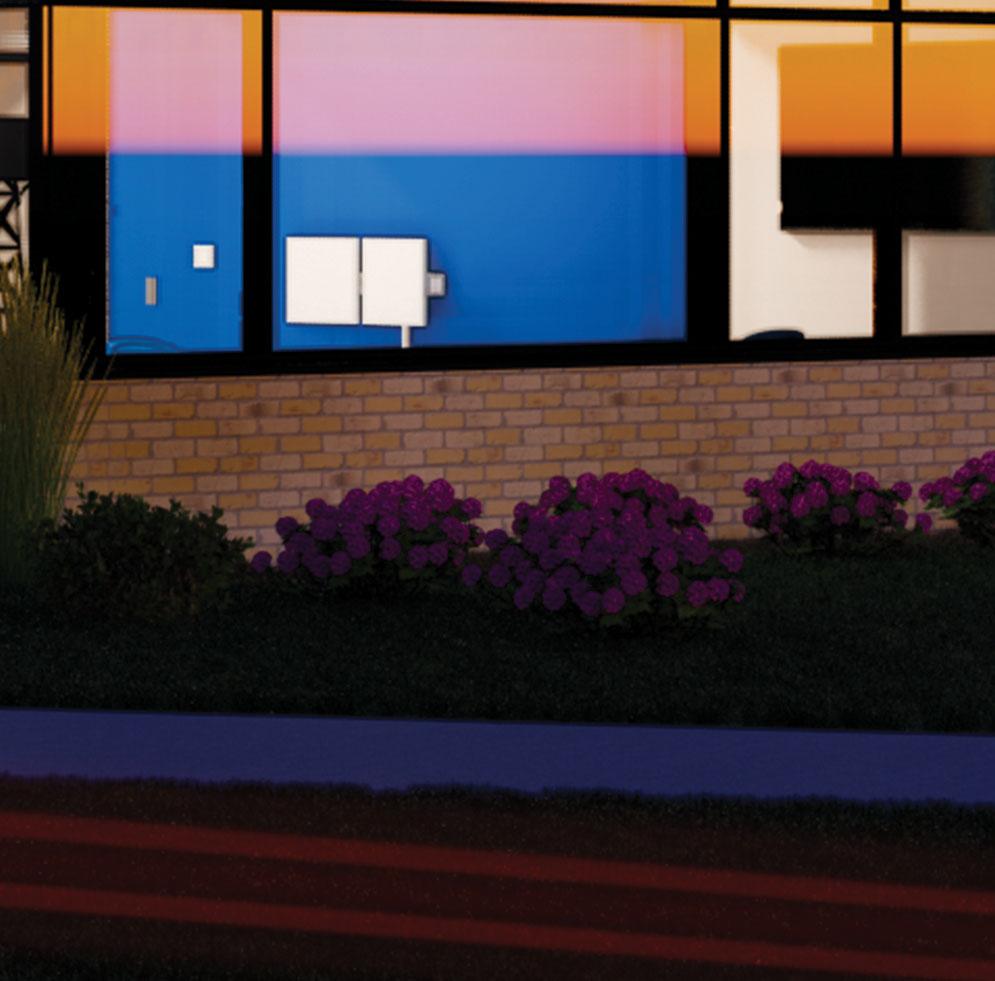
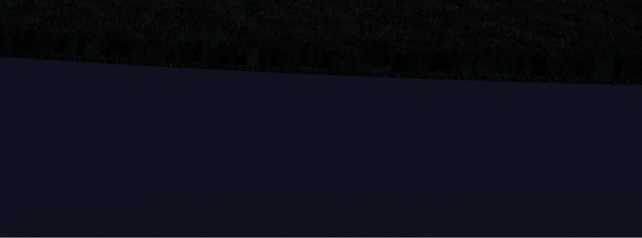
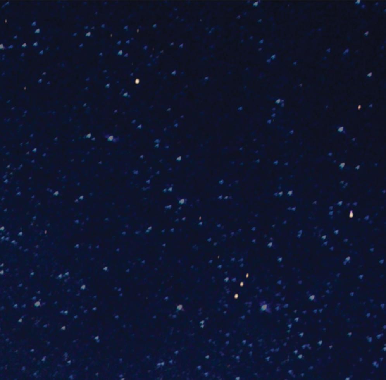
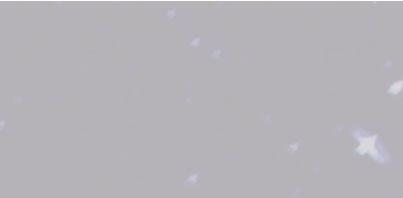


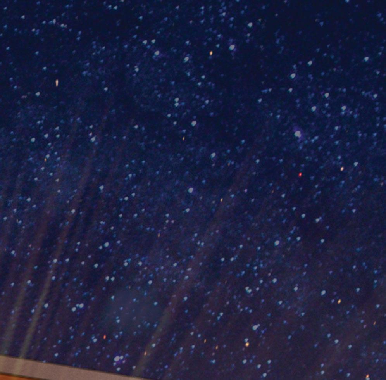

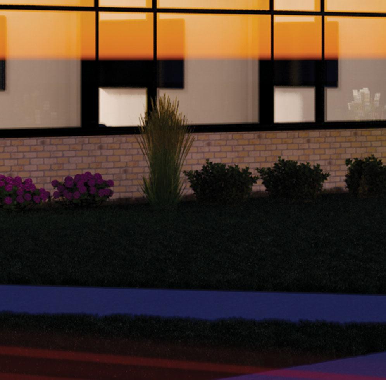
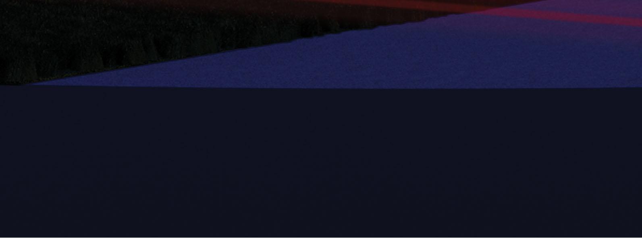
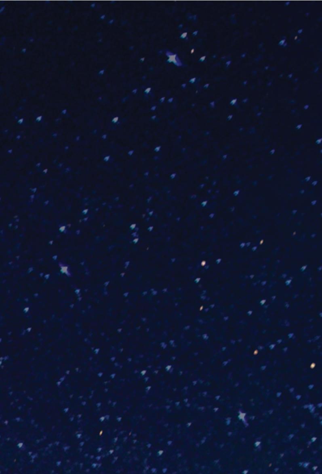
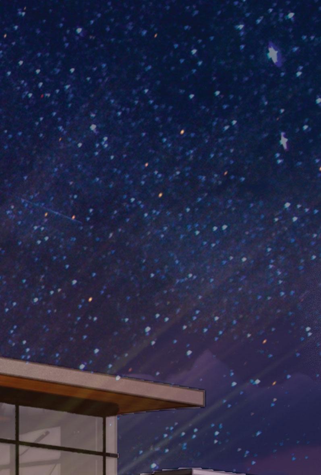


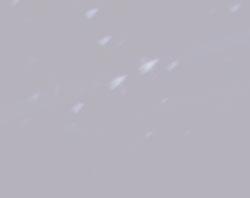

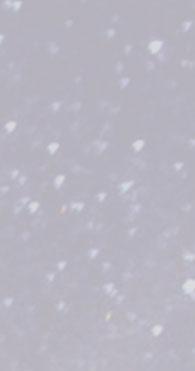
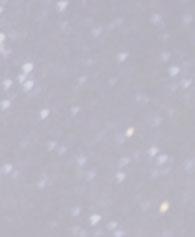




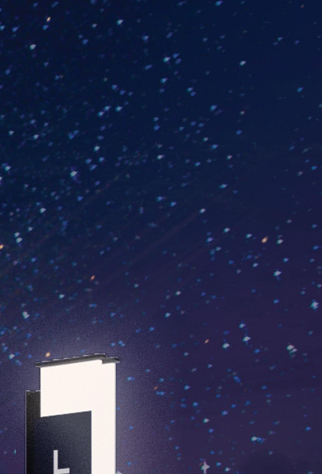
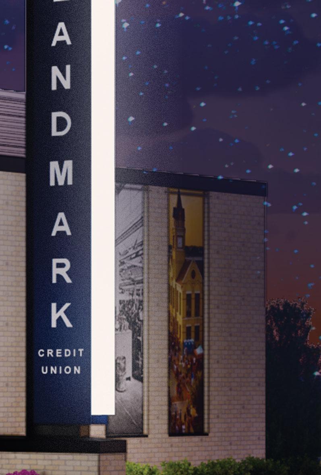


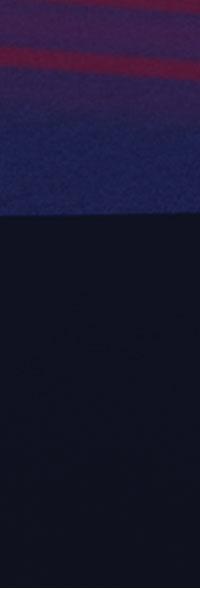
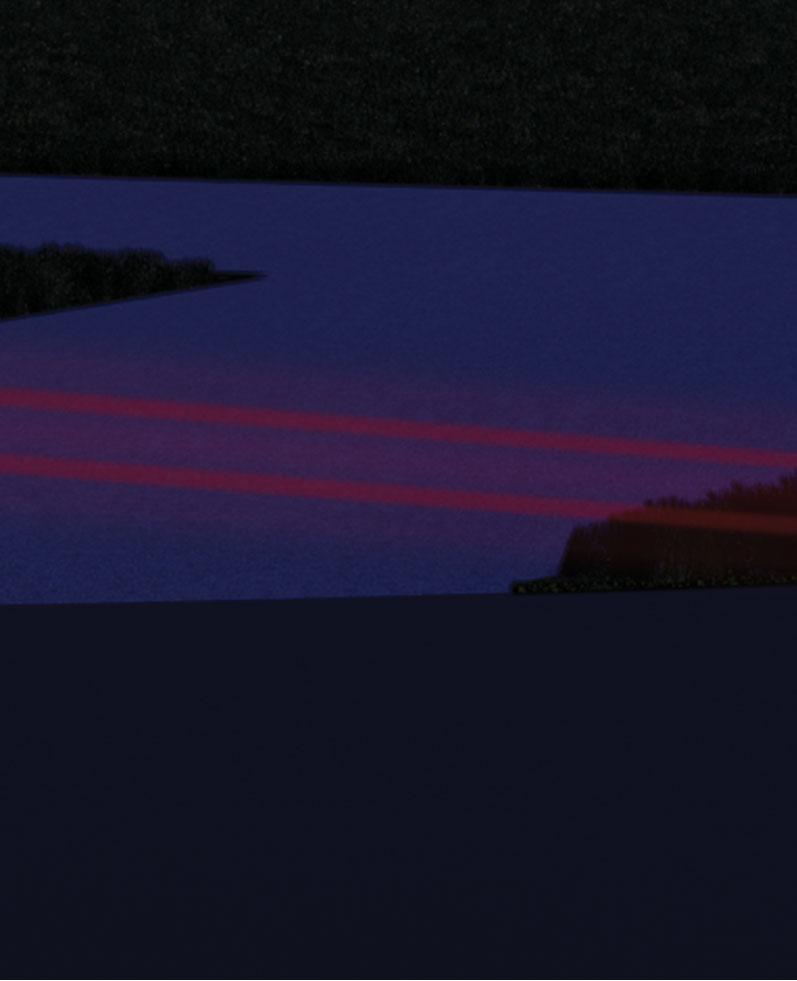
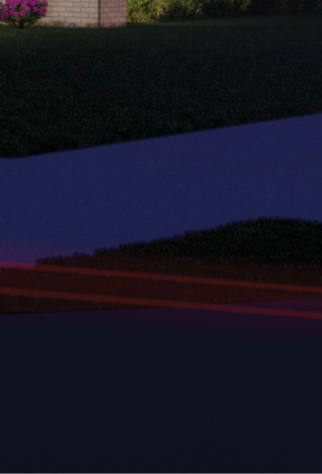
exterior night rendering | southeast corner


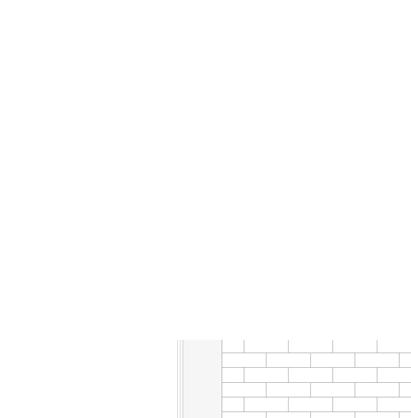
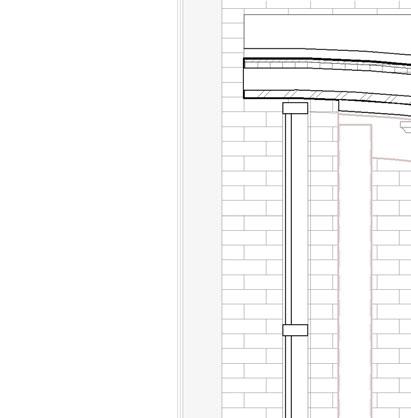
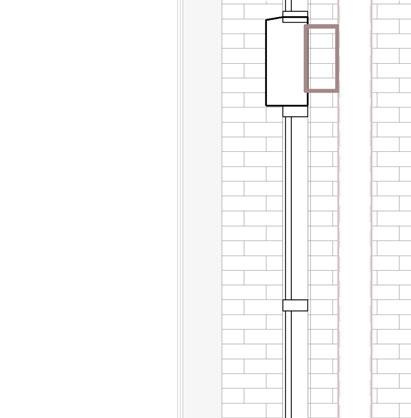
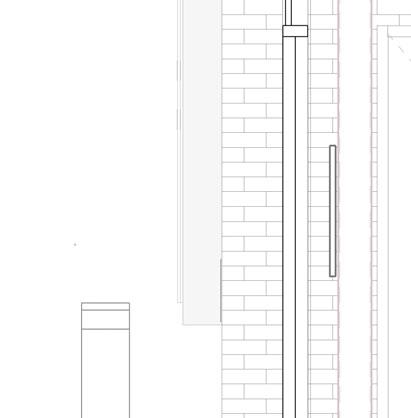
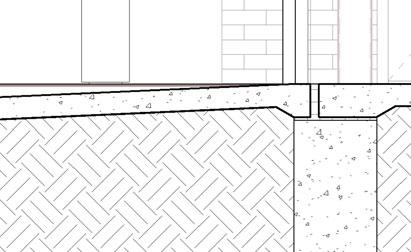


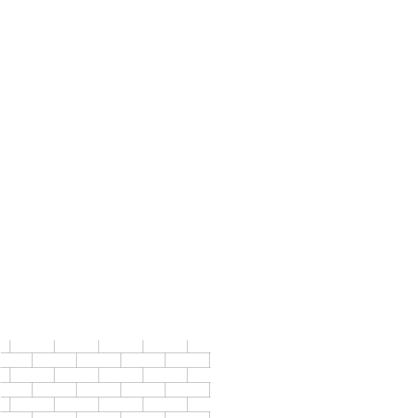
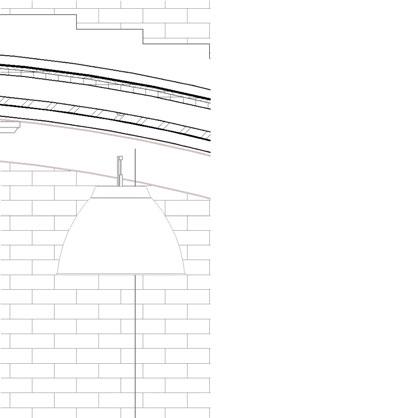
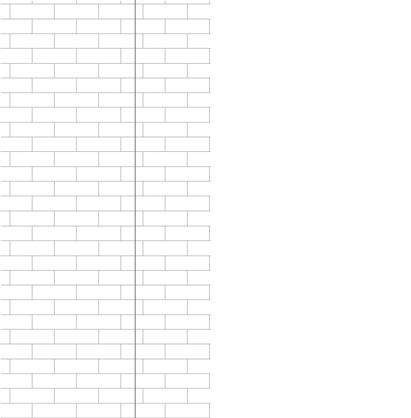
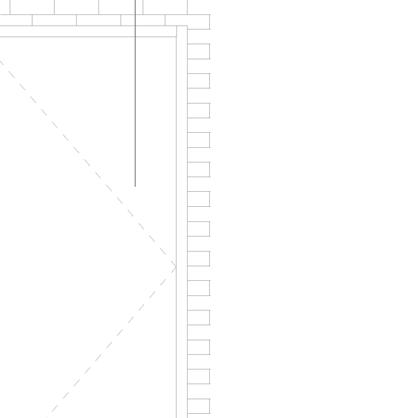
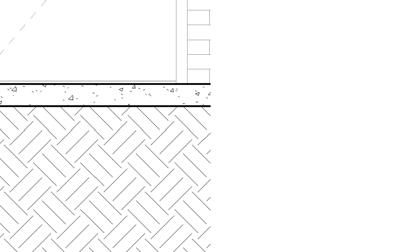

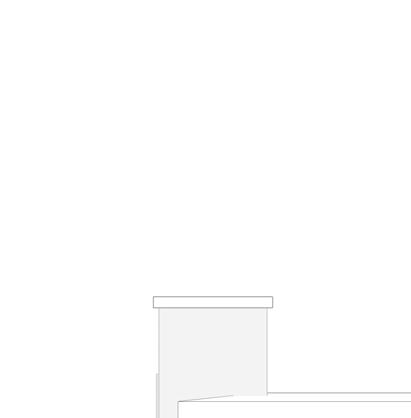


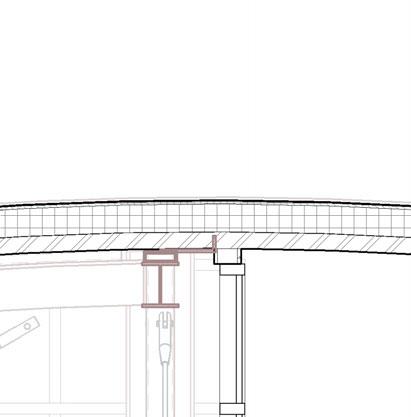
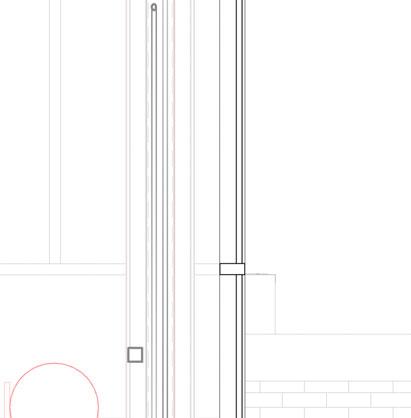
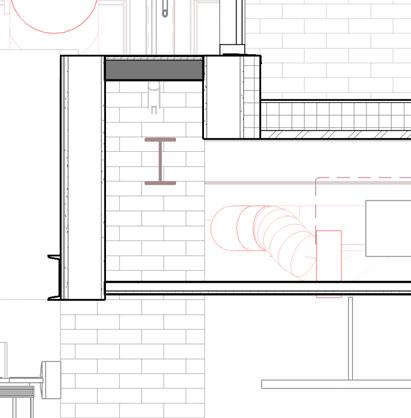
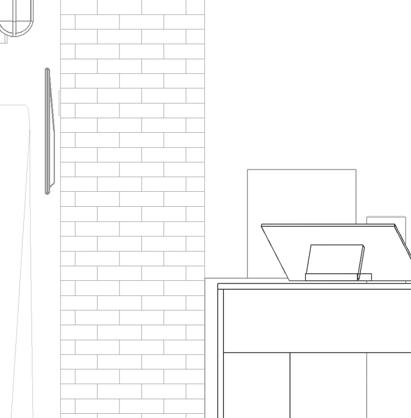

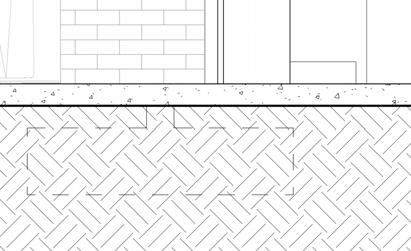
WALL SECTIONS THRU CURVED ROOF OVERHANG
SCALE: N/S

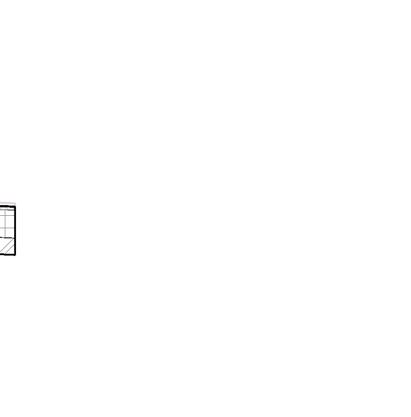
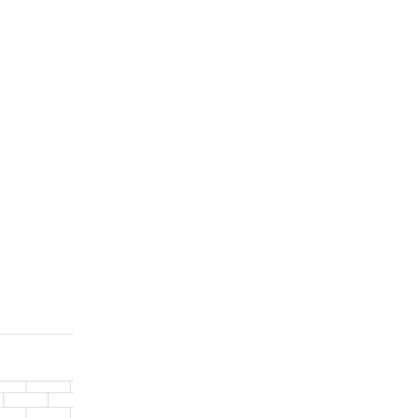
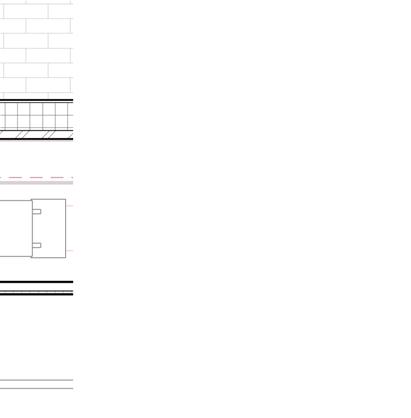
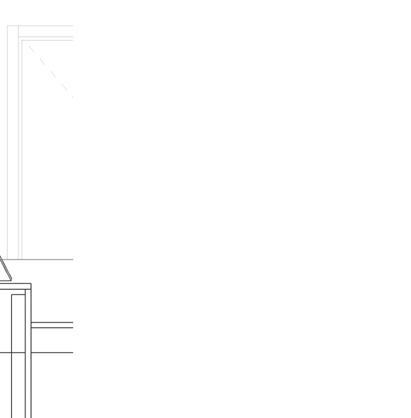
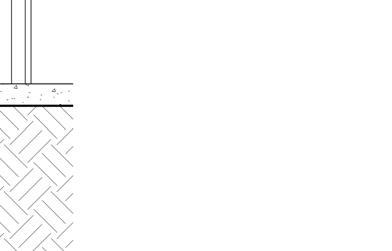


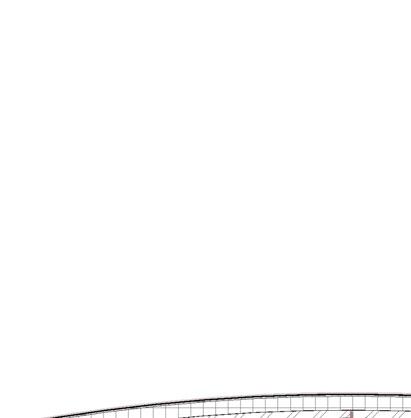






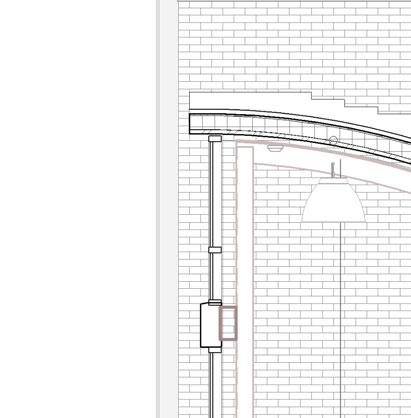
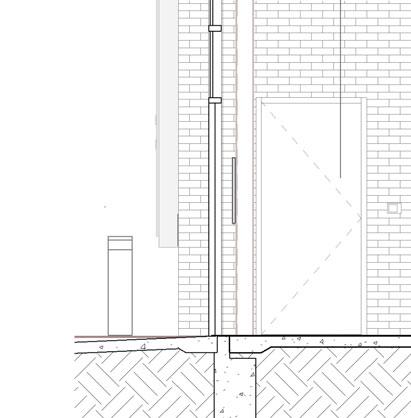
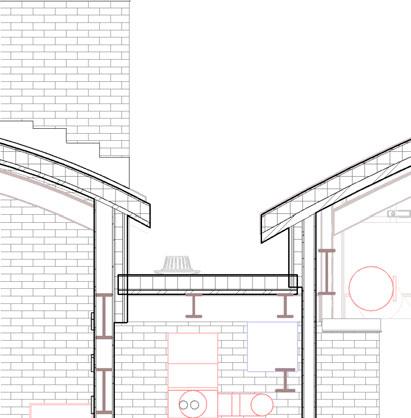
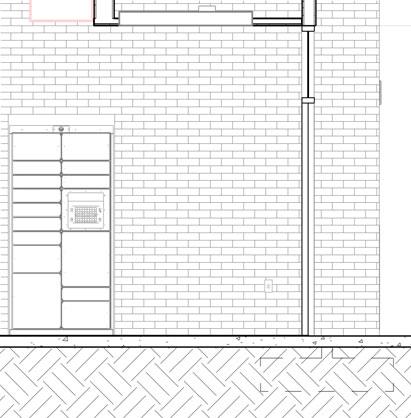
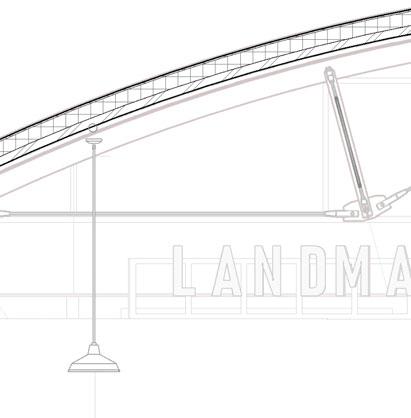
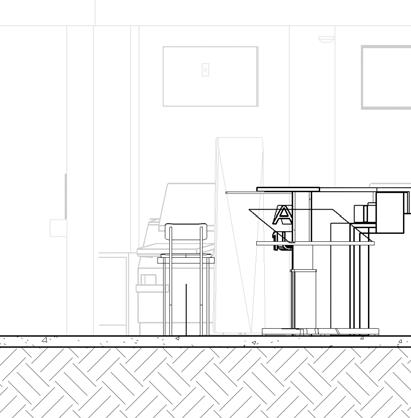
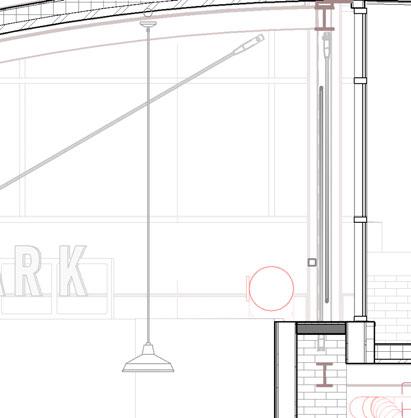
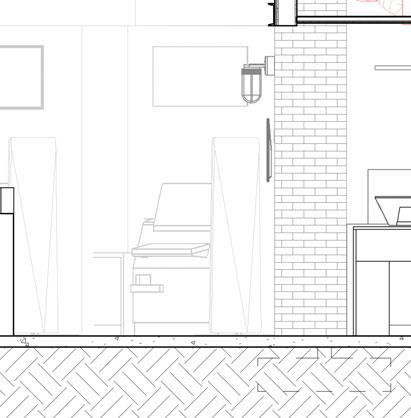
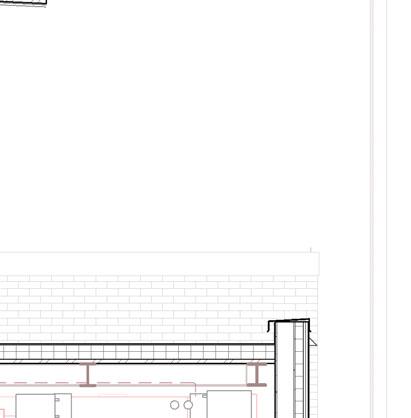
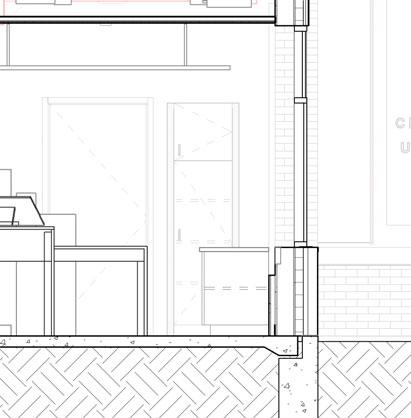

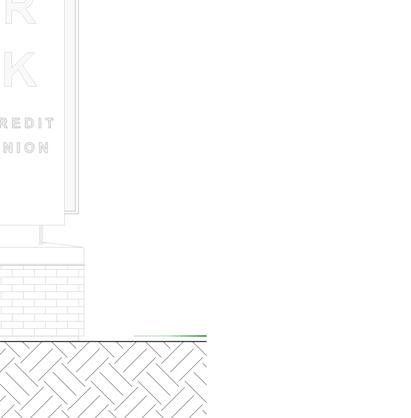


SCALE: N/S
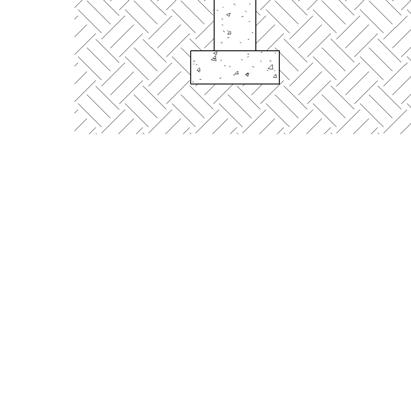



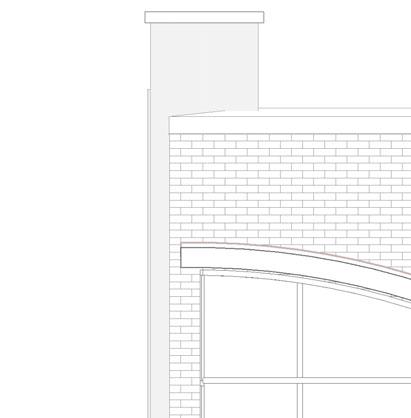
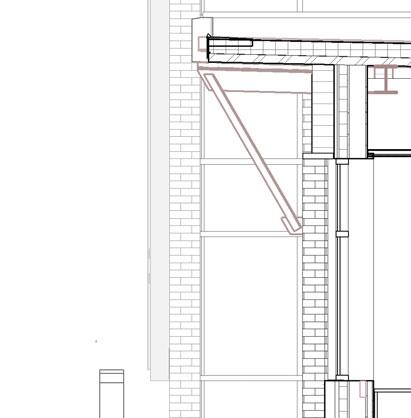
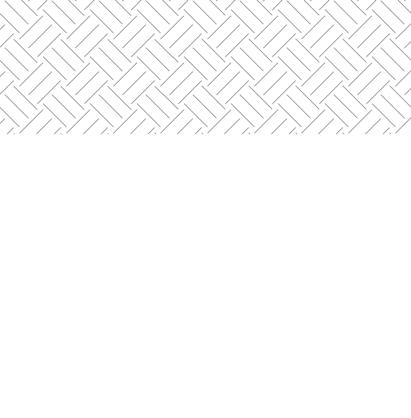
EAST - WEST - BUILDING SECTION THRU VESTIBULE
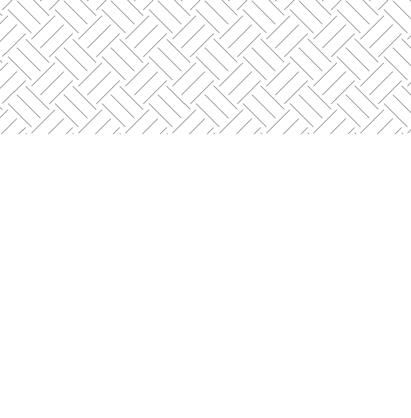
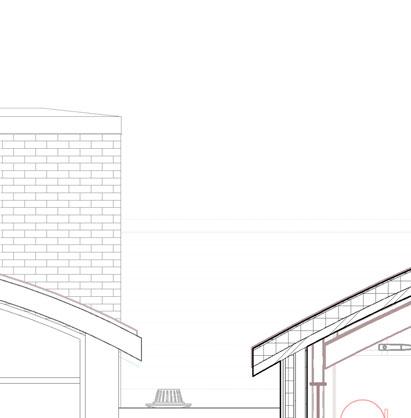
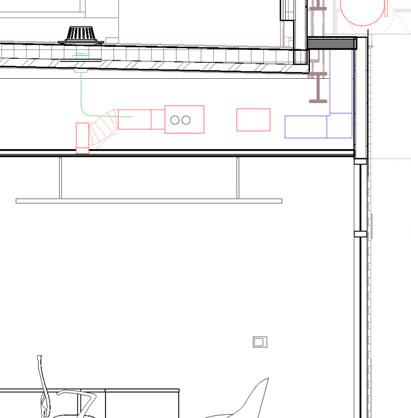
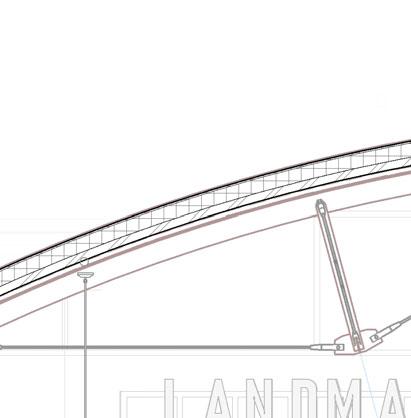
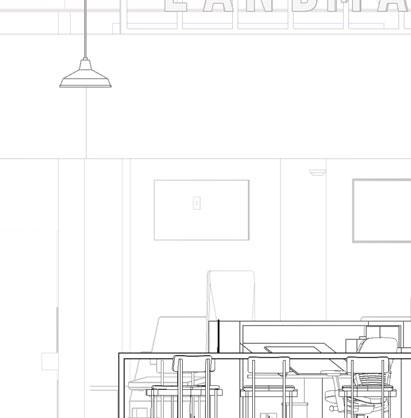
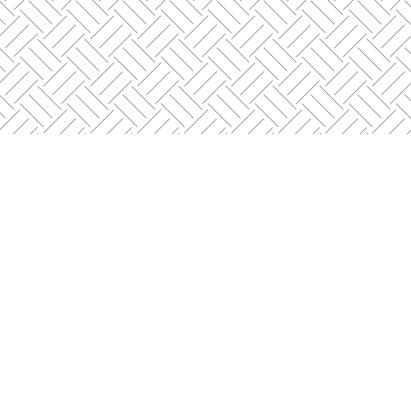
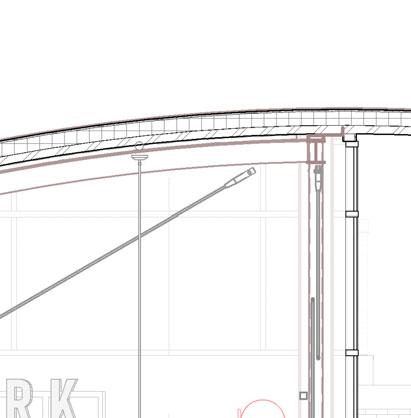

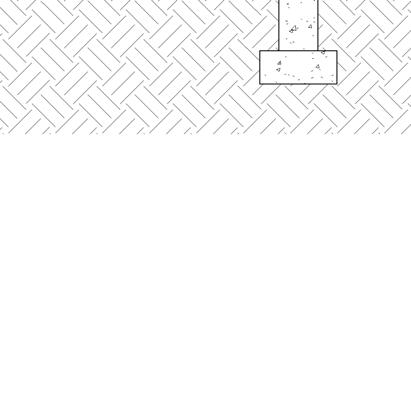
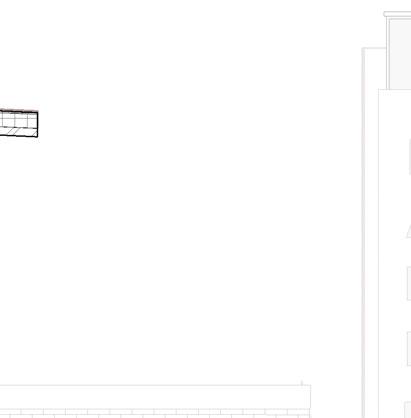
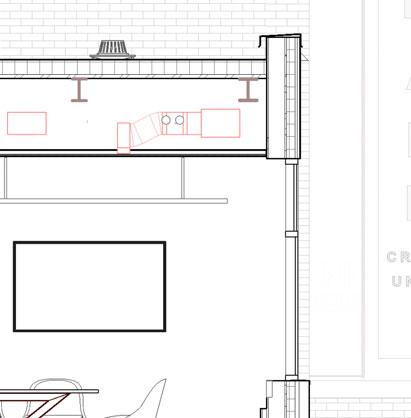
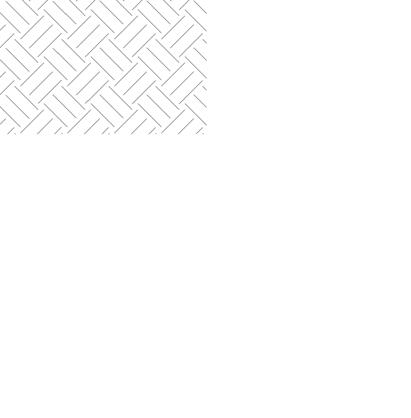

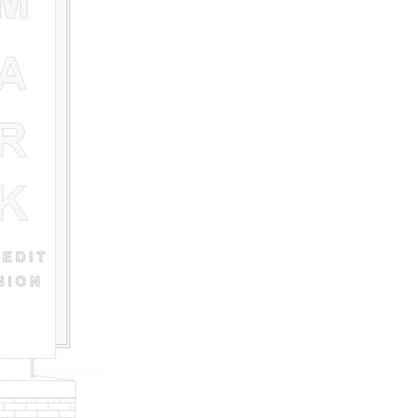



SCALE: N/S
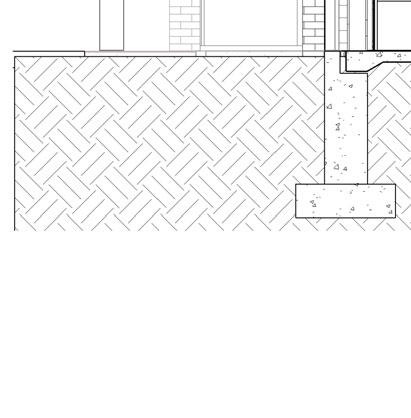
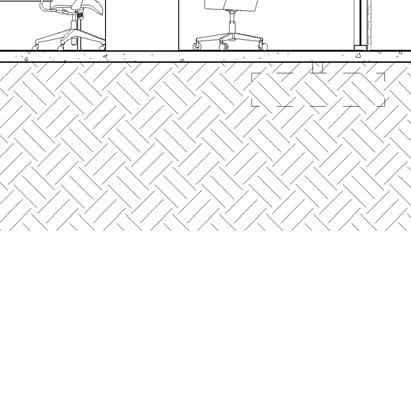
EAST - WEST - BUILDING SECTION THRU OFFICES
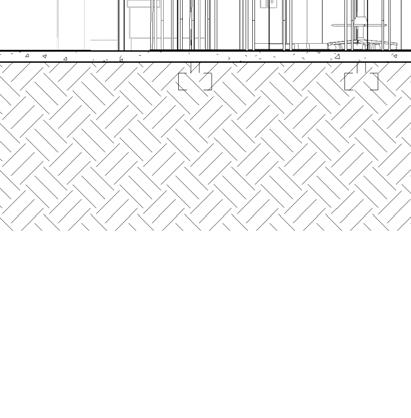
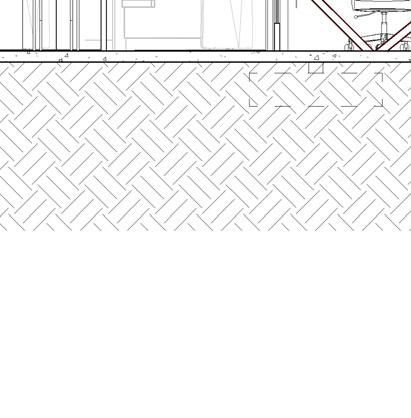
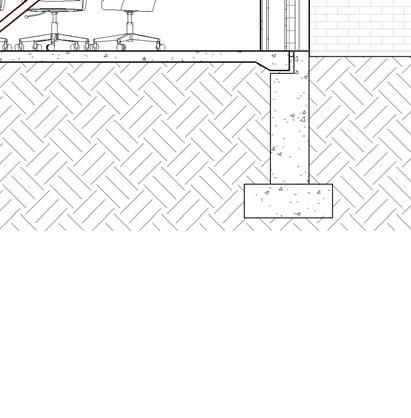



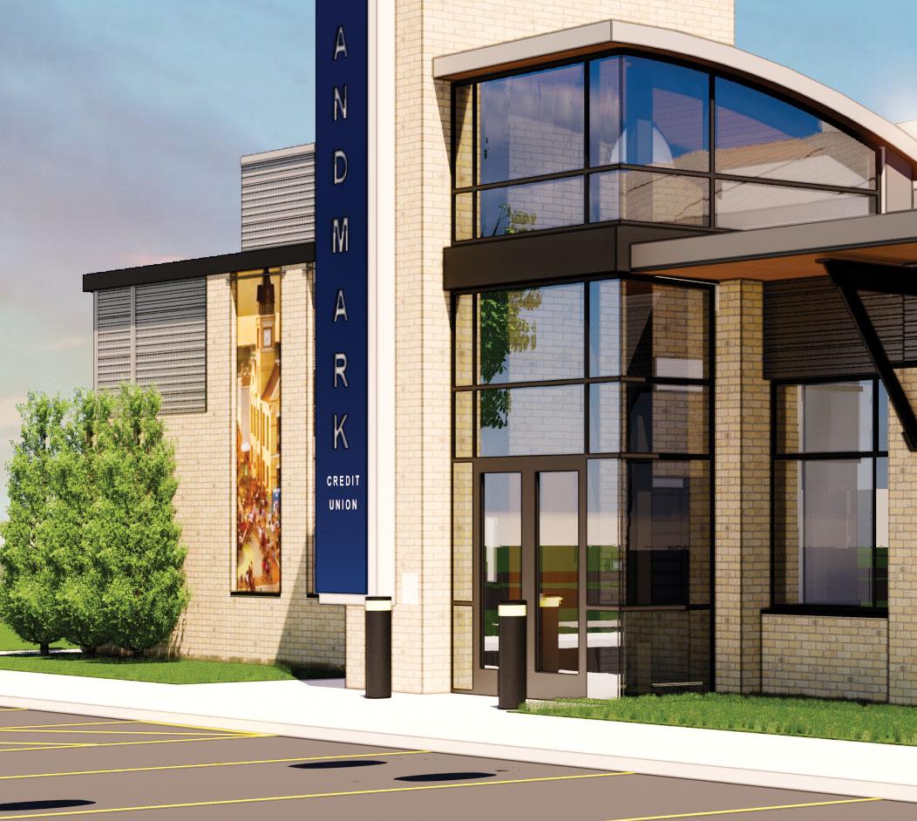
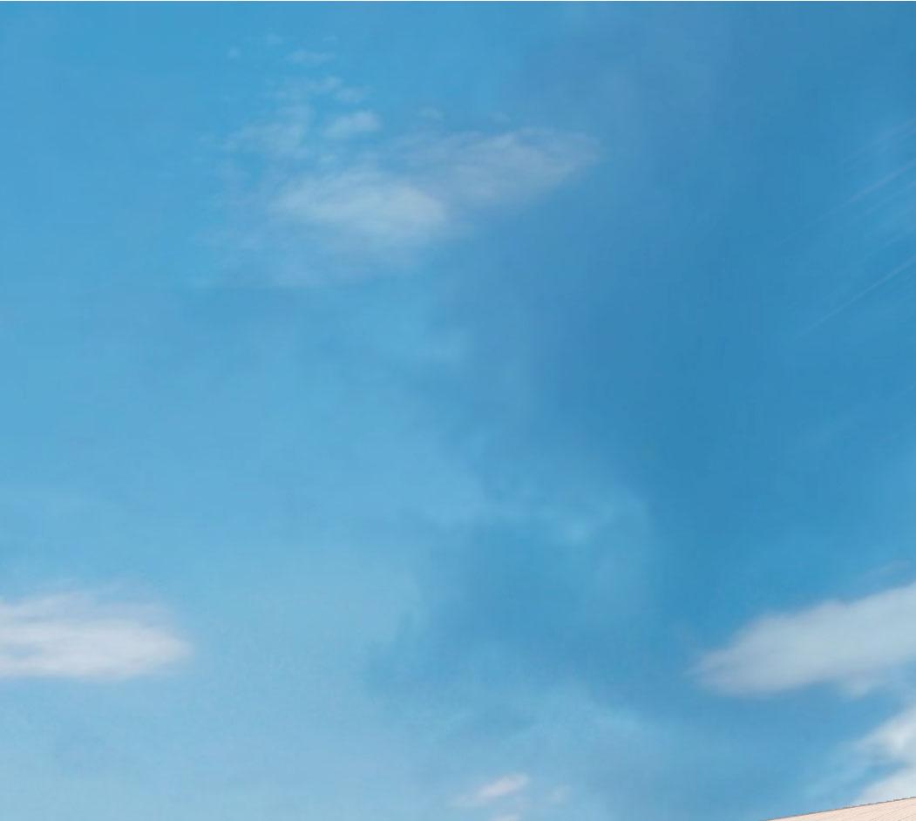
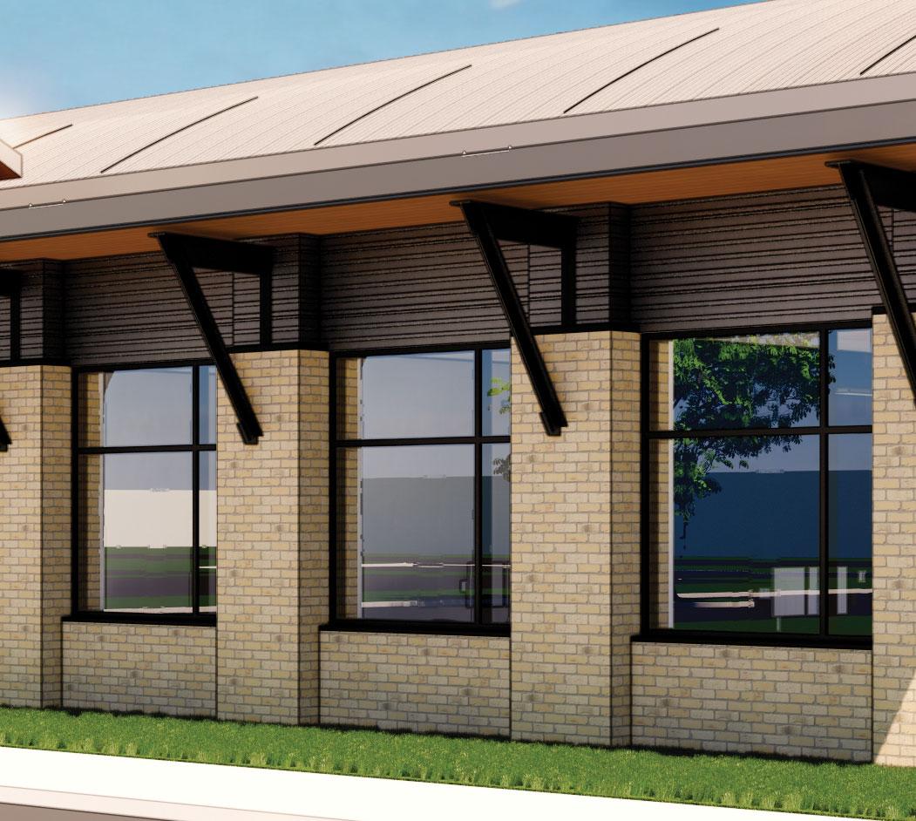
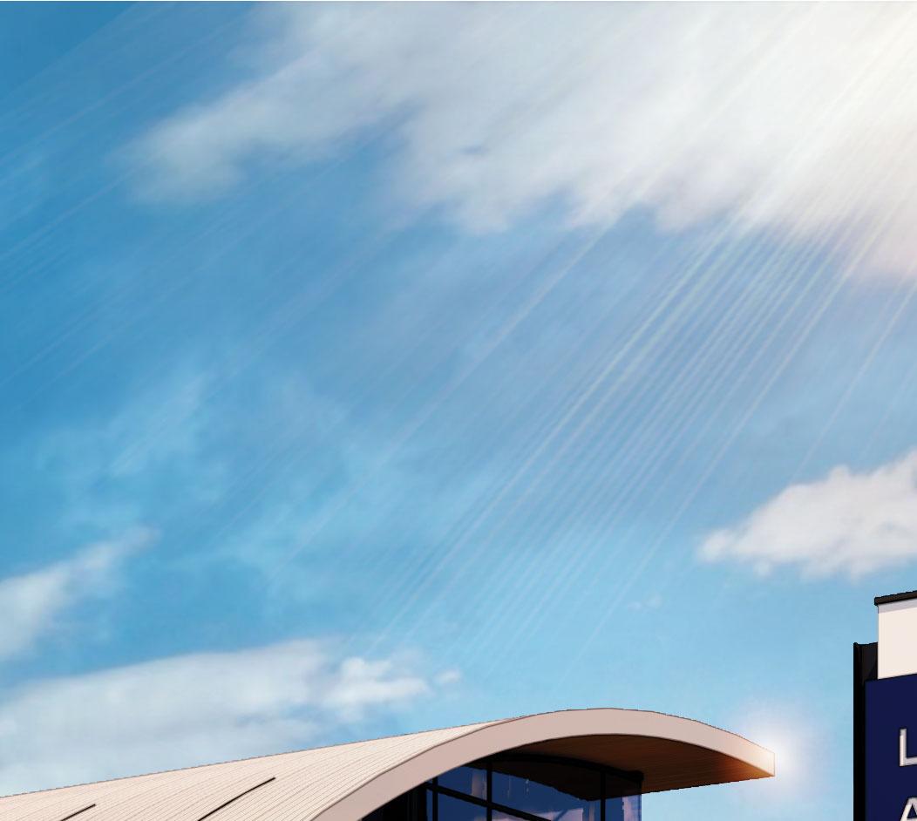
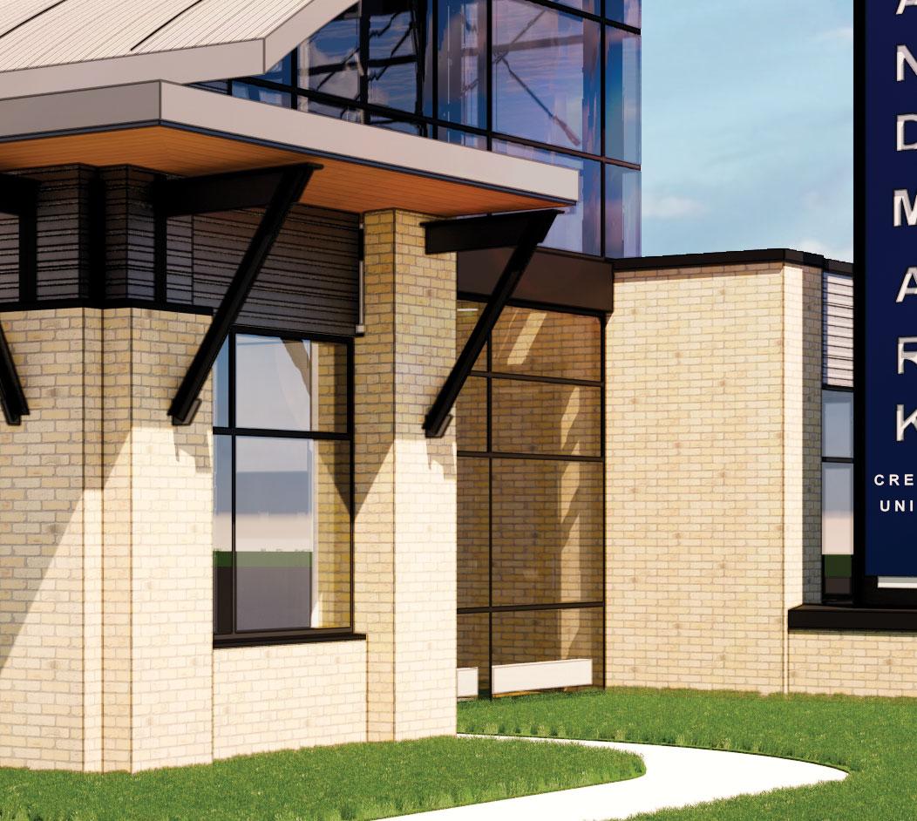
exterior rendering | southwest corner





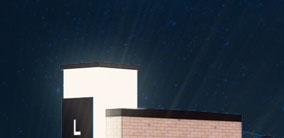
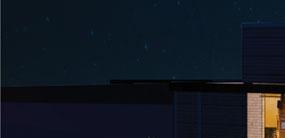
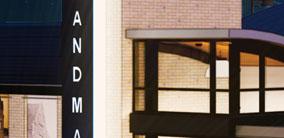

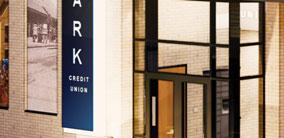
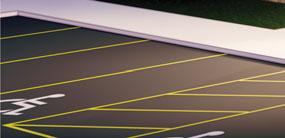
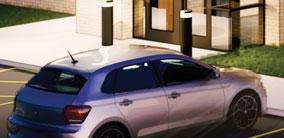
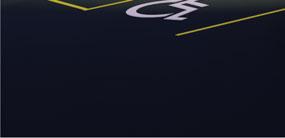
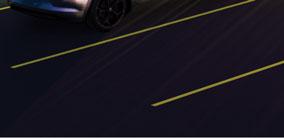
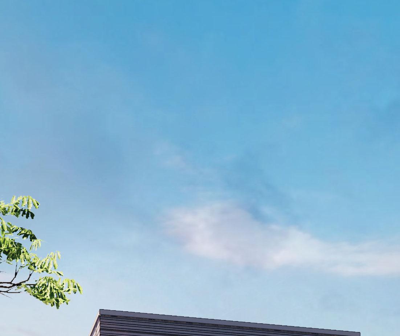







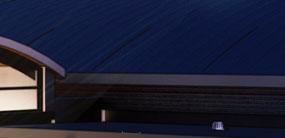
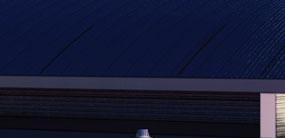
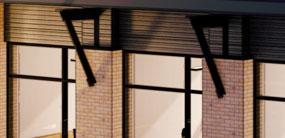
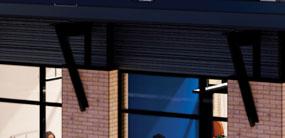
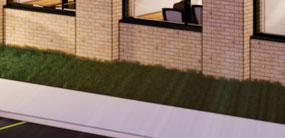
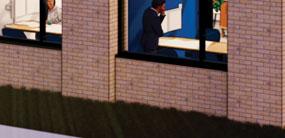
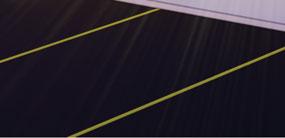
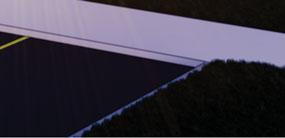




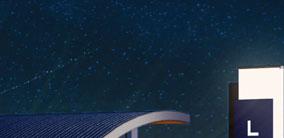


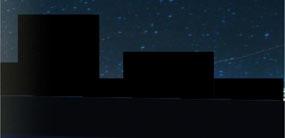
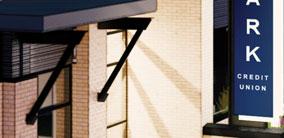
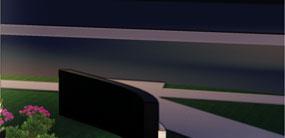


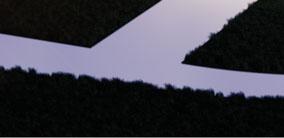
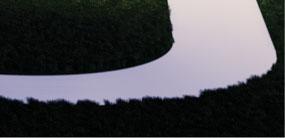
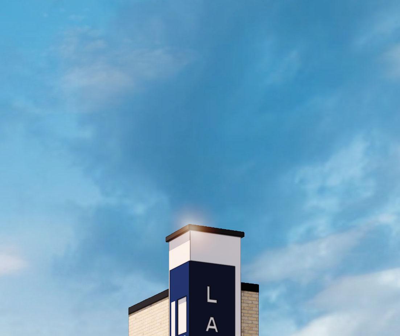
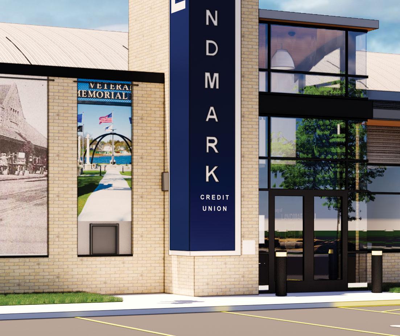
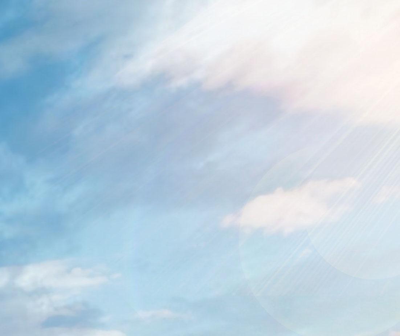
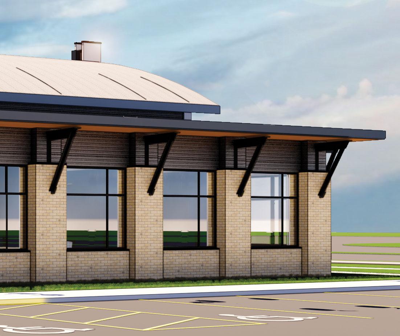
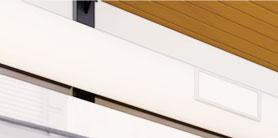
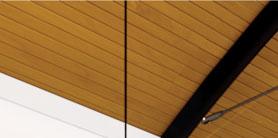
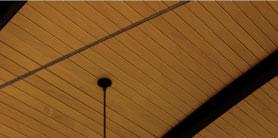

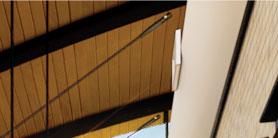
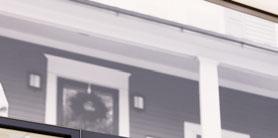
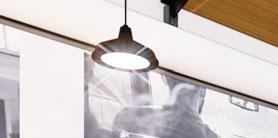
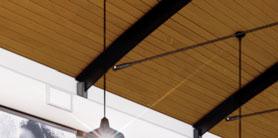
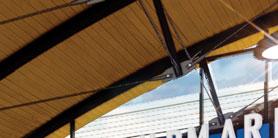
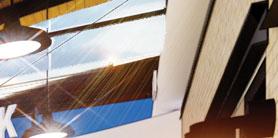
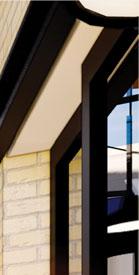
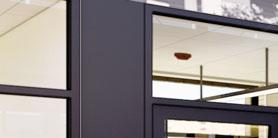
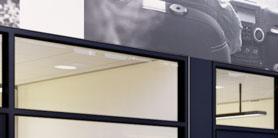

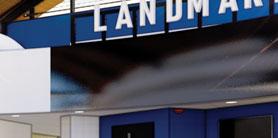
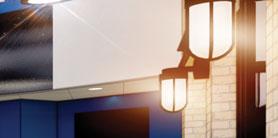
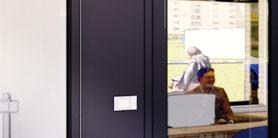
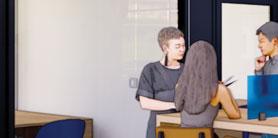
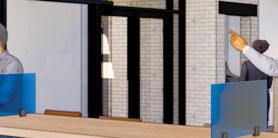
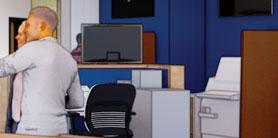
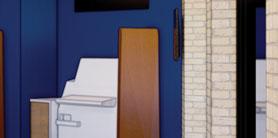
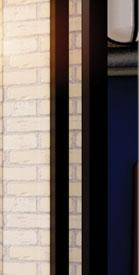
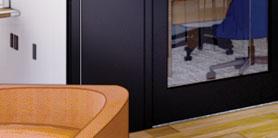
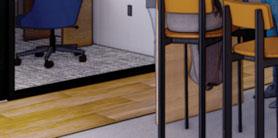
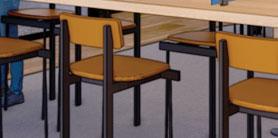
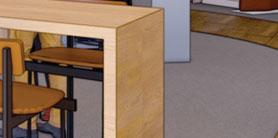
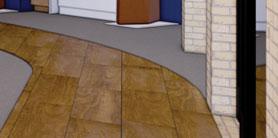
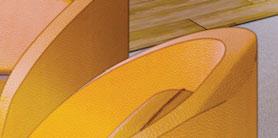
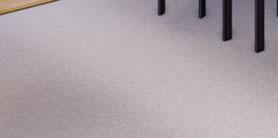
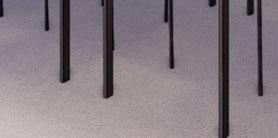
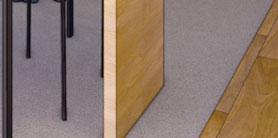
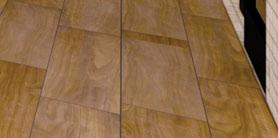
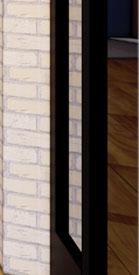
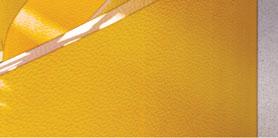
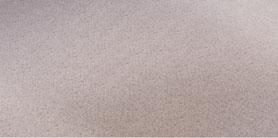
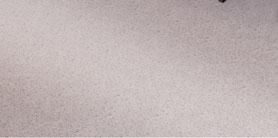
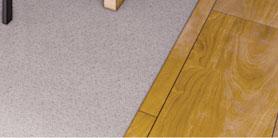
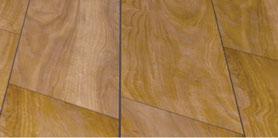

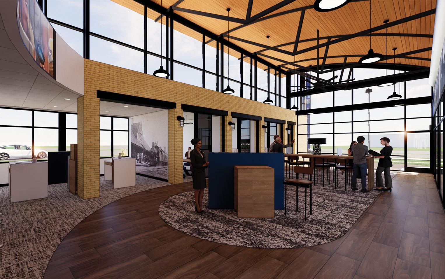
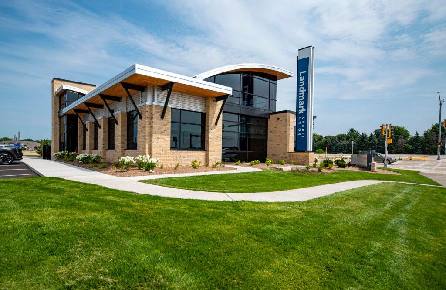
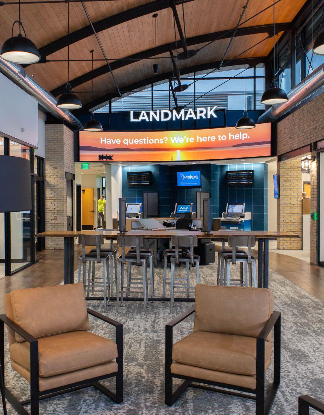
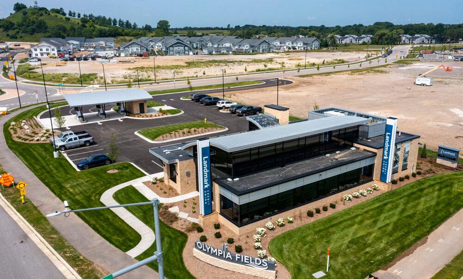
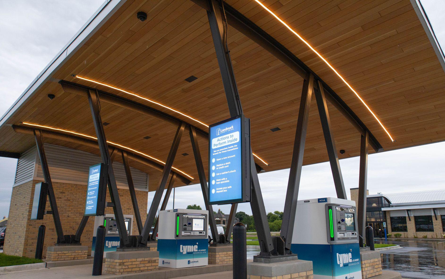
As the lead designer for Project Novus, a confidential project, our team was entrusted with creating the new headquarters for a prominent financial bank undergoing a significant re-brand. Located in Houston, TX, adjacent to a major highway with views of the Houston skyline, the project presented a unique opportunity to blend functionality with aesthetic appeal.
Our approach began with our signature Listen, Discover, Design pre-design phase. This process, which includes surveys, conversations, design charrettes, and visual preference assessments, allowed us to gain a deep understanding of the client’s vision. By the end of this phase, we delivered a comprehensive report outlining the project’s conceptual vision, program needs, spatial requirements, future growth, building form, cost estimates, and guiding principles.
The design was inspired by the Fibonacci spiral in plan, with the central space serving as the hub of the project. This high-tech collaboration space was intended to serve multiple purposes, including hosting quarterly all-staff meetings. Each office space was broken down into pods, reflecting the client’s agile team structure approach. These pods spiraled around the central hub, providing direct access to it and ensuring that all team members were included and elevated in the collaborative environment.
Initially, the project design was developed in Rhino. As we transitioned into the Schematic Design phase, our team expanded, and the model was migrated into Revit. This transition was critical to ensure the design intent was communicated clearly and accurately, especially since I was the sole designer during the pre-design phase.
The Design Development phase was nearing completion when the COVID-19 pandemic posed a significant challenge, temporarily halting the project. Upon resumption, we were tasked with redesigning the project to comply with new COVID guidelines and a reduced in-office staff model. This redesign involved rethinking the building’s function and internal movement while maintaining its central focus as a large gathering space for corporate meetings, daily collaboration, and community interaction.
Additionally, the client requested the inclusion of a secondary, smaller building to serve as an independent branch and community space for local residents. This addition further enriched the project’s scope and functionality.
Despite the excitement and dedication from both the Strang and Novus teams, changes in leadership at Novus and the ongoing challenges of the pandemic ultimately led to the project’s shelving.




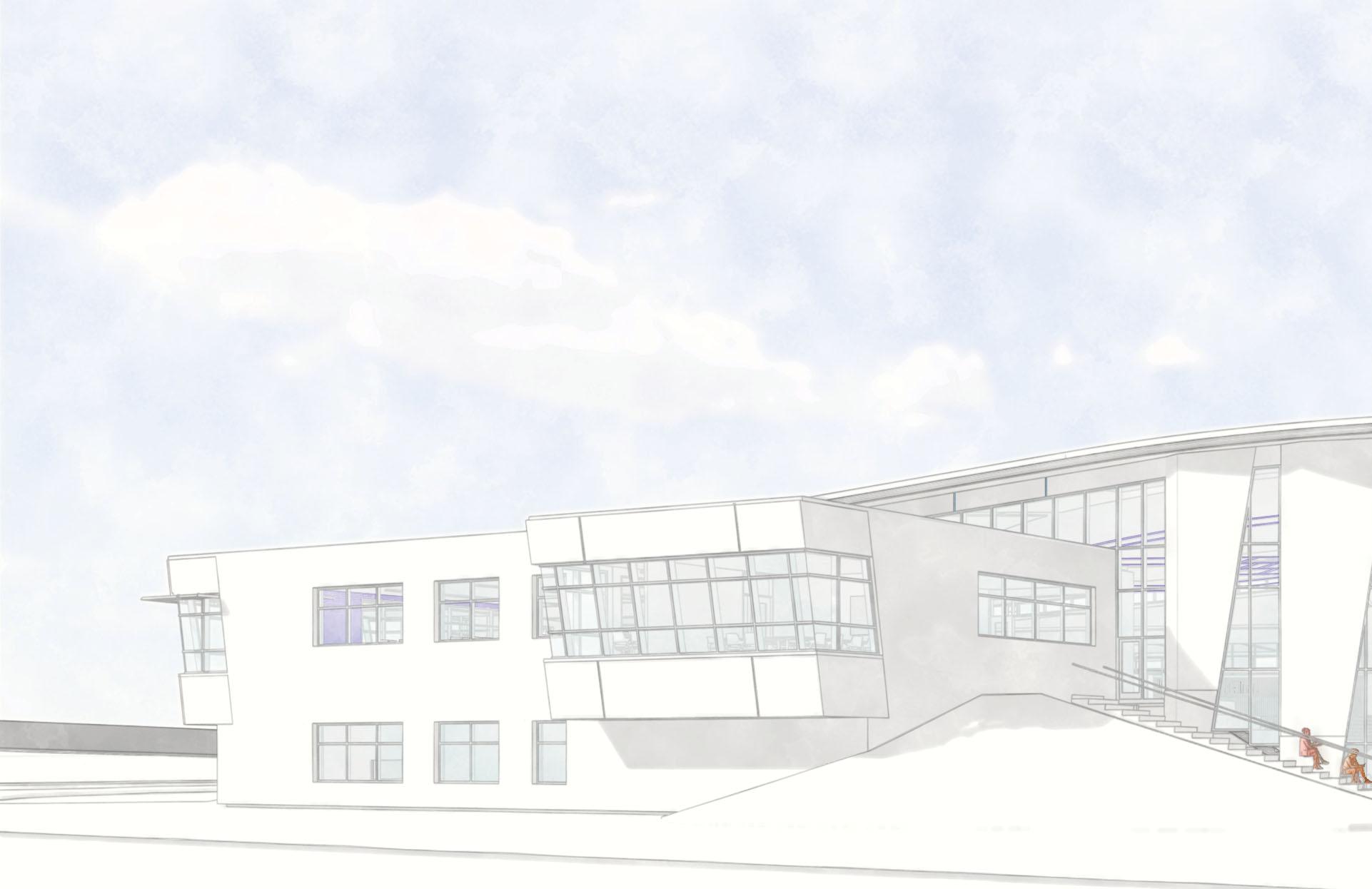



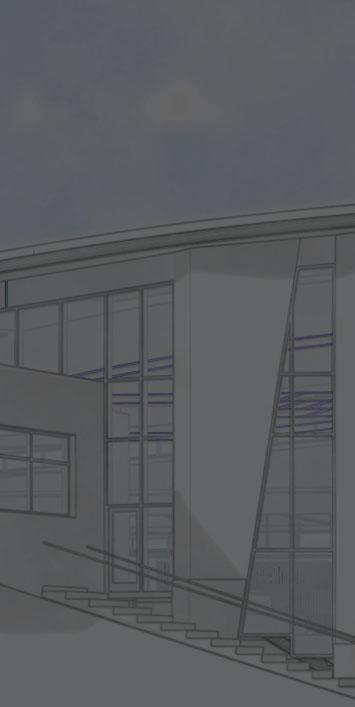
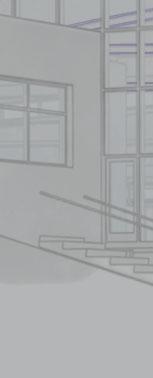

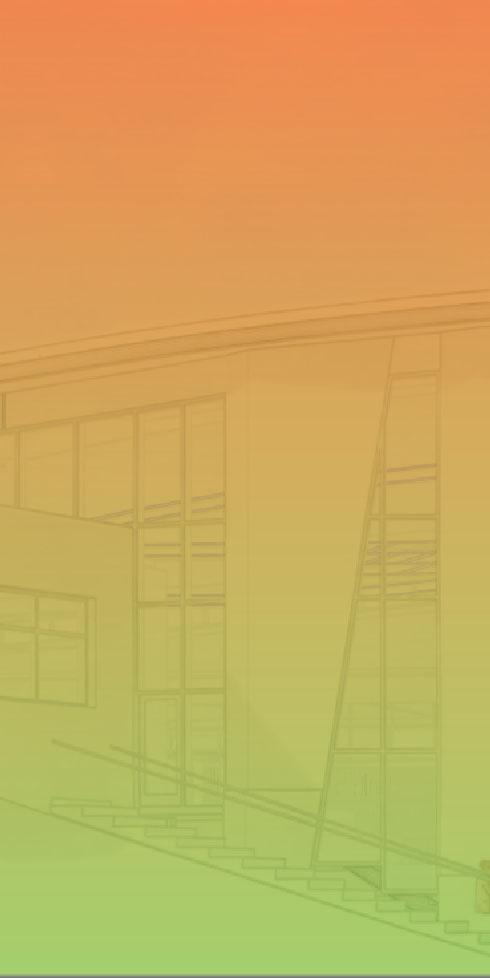
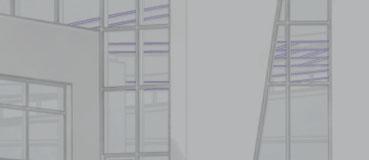
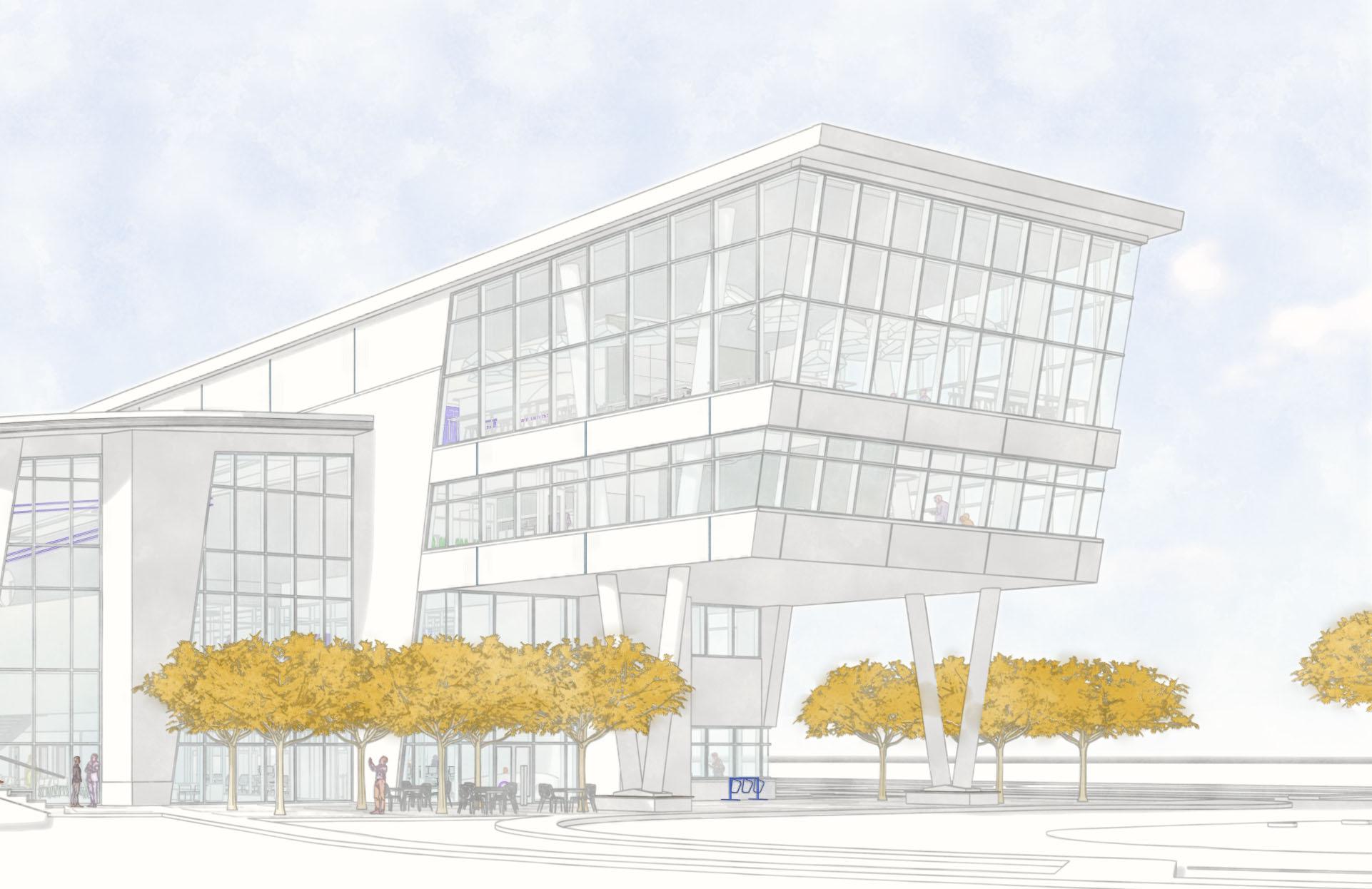
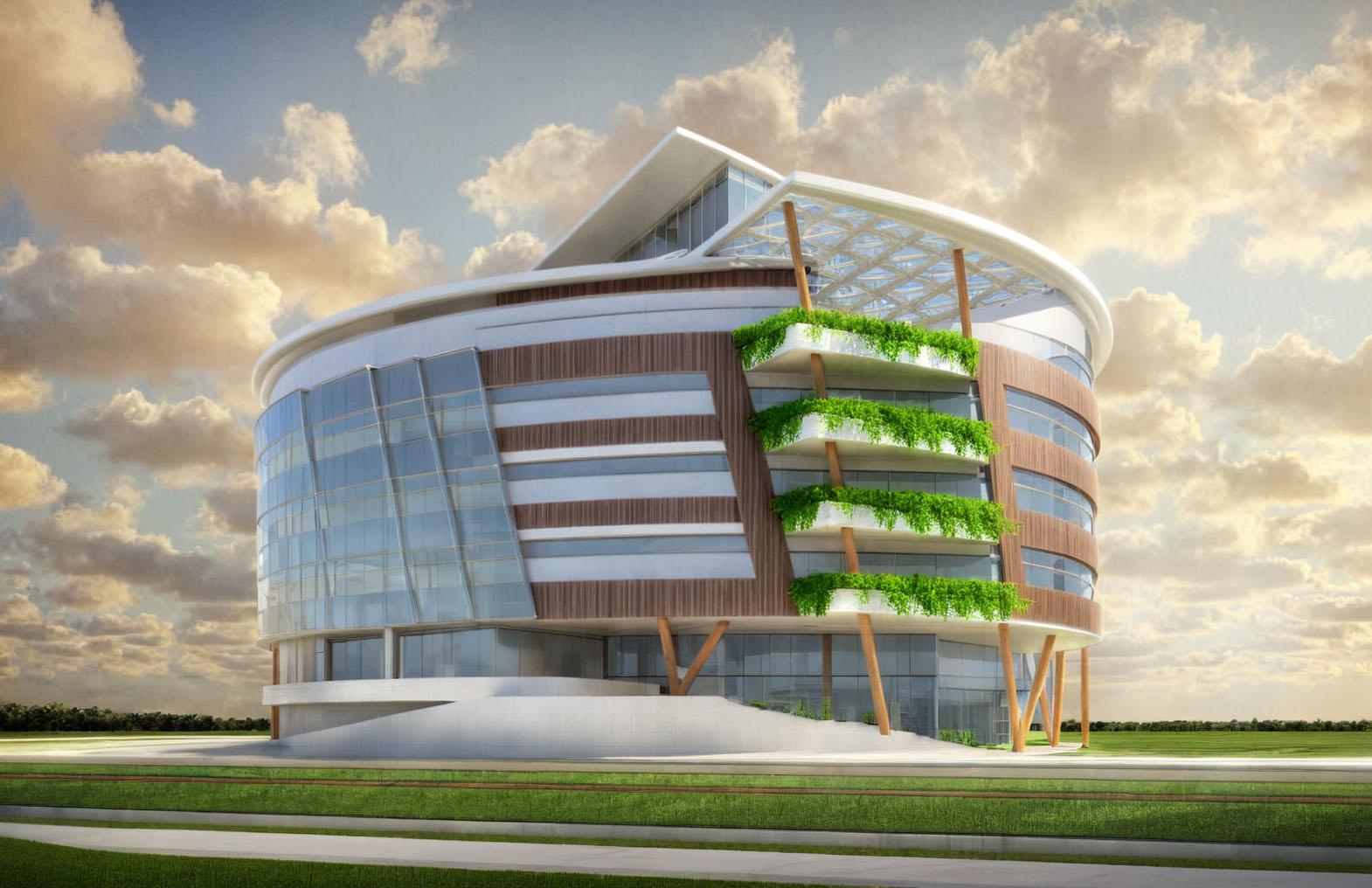
exterior rendering | view along highway
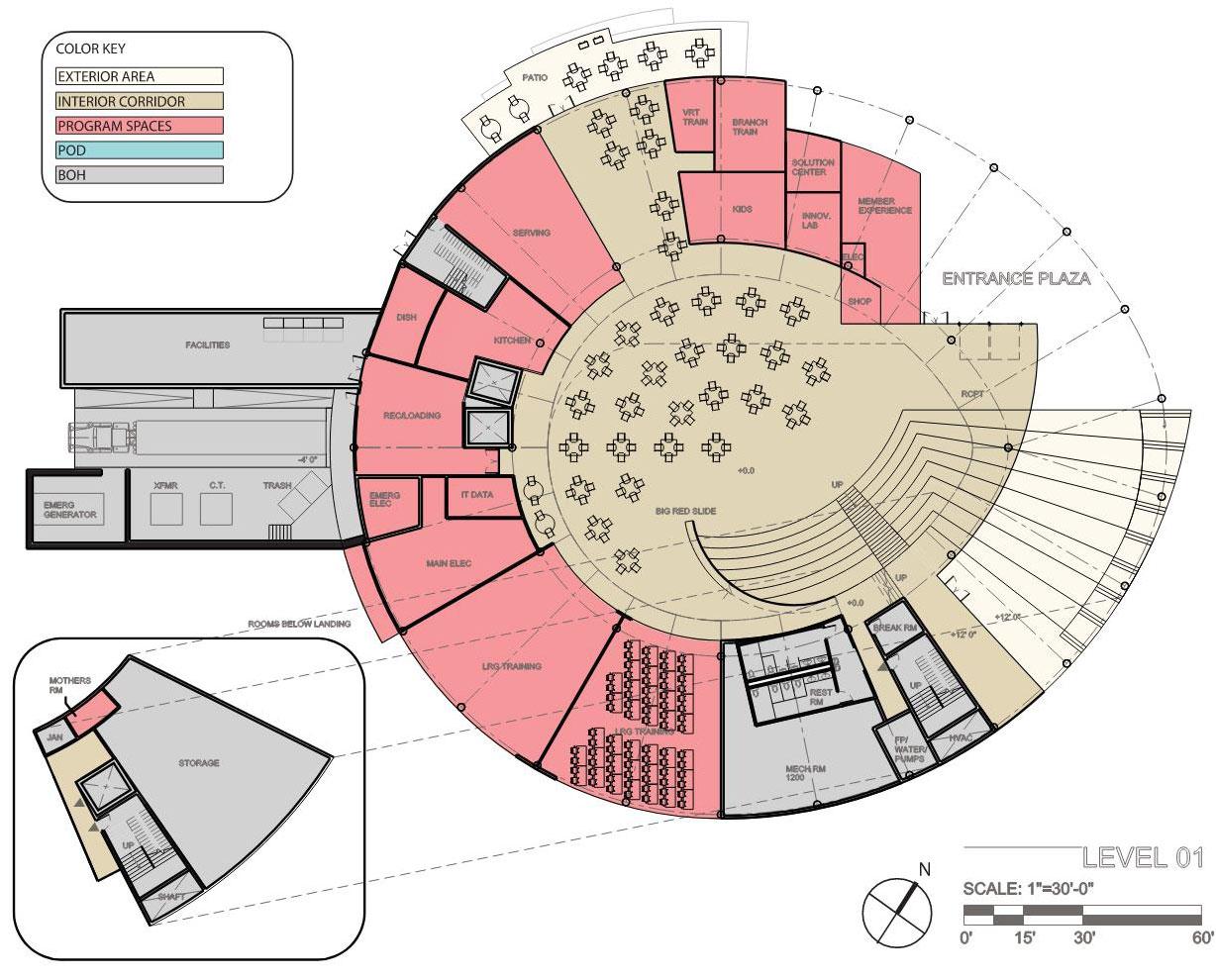
FIRST FLOOR PLAN
SCALE: N/S
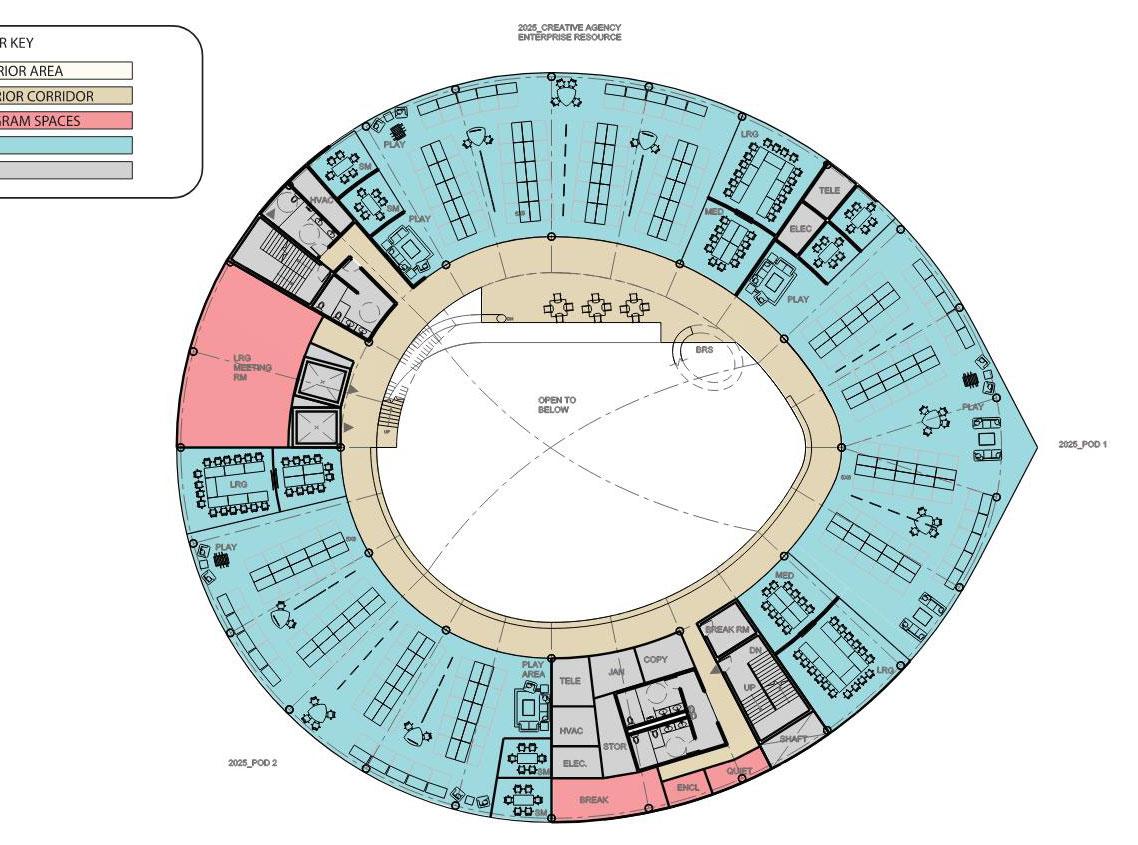
SECOND FLOOR PLAN
SCALE: N/S
FIFTH FLOOR PLAN
SCALE: N/S
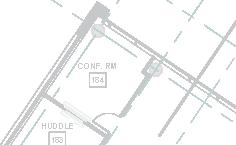
The Design Development phase was nearing completion when the COVID-19 pandemic posed a significant challenge, temporarily halting the project. Upon resumption, we were tasked with redesigning the project to comply with new COVID guidelines and a reduced in-office staff model. This redesign involved rethinking the building’s function and internal movement while maintaining its central focus as a large gathering space for corporate meetings, daily collaboration, and community interaction. With the reduction in in-office staff, the decreased staff needs and construction costs played a significant role in the redesign. The original design’s circular form resulted in construction costs that were significantly over the client’s budget due to the building’s size and shape. We rethought the exterior to reduce construction costs by removing all curved surfaces. However, one of the guiding principles was the central hub, which remained as the curved portion and the organizational centerpiece of the project. Additionally, the client requested the inclusion of a secondary, smaller building to serve as an independent branch and community space for local residents, further enriching the project’s scope and functionality.
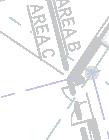
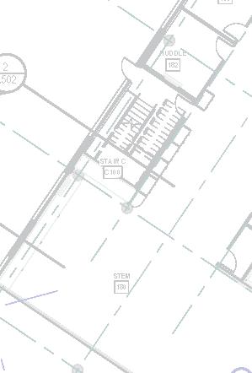
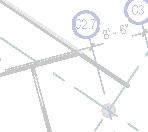
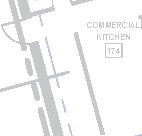
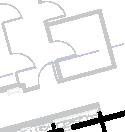

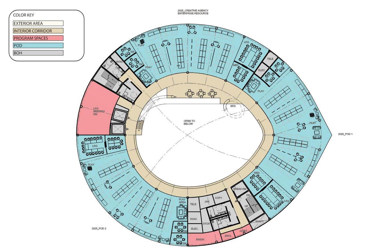
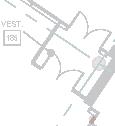
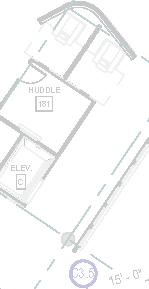
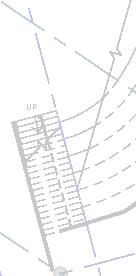
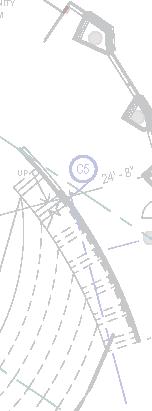







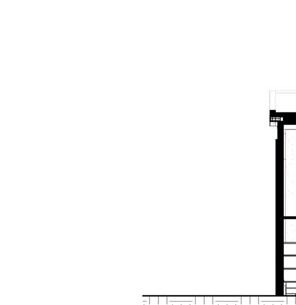
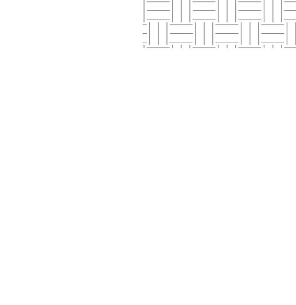
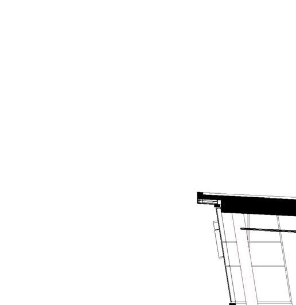
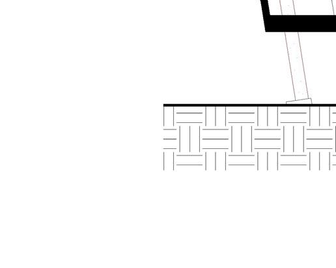

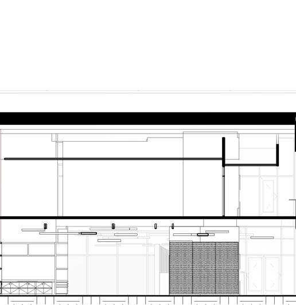
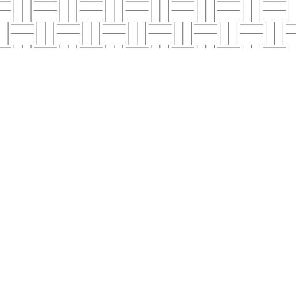
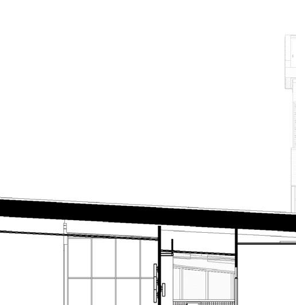


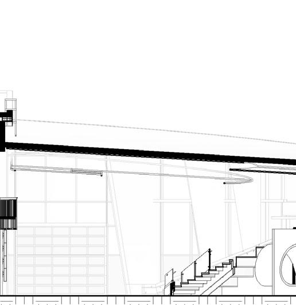
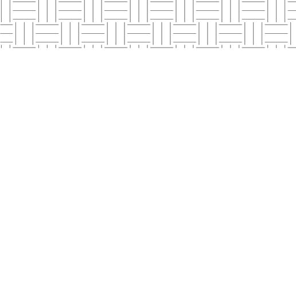
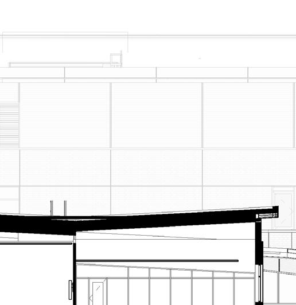
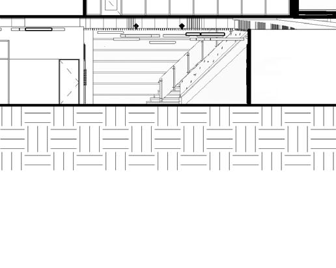

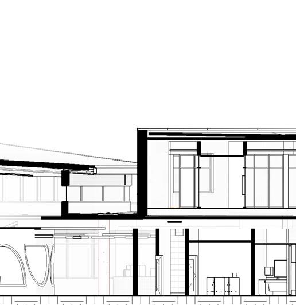
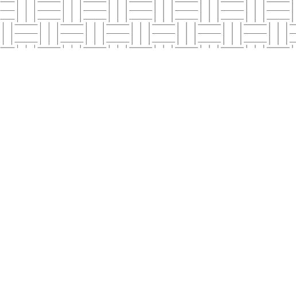
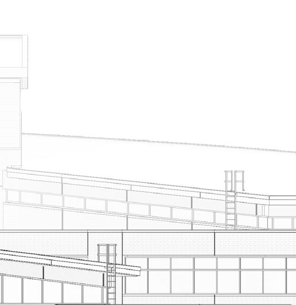
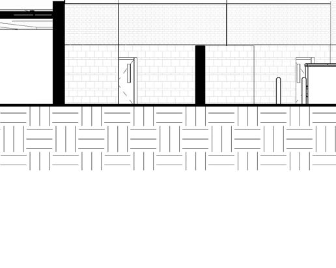
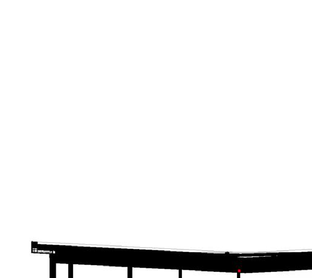
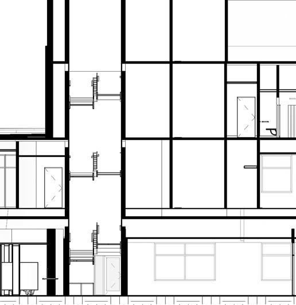
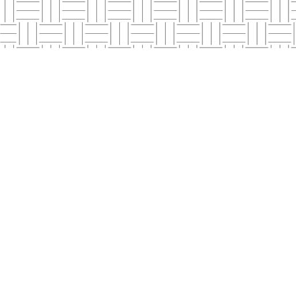
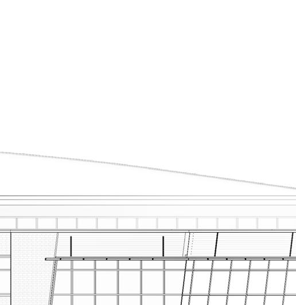
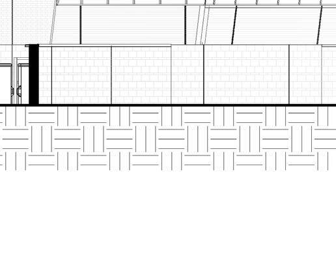
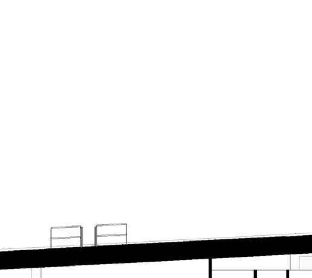
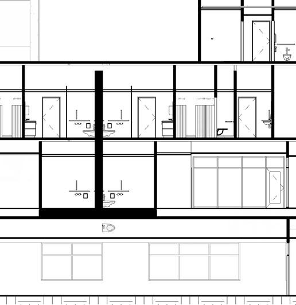
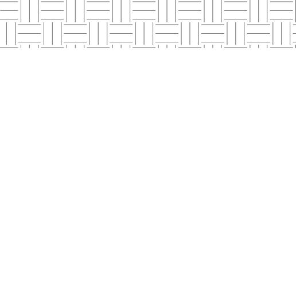
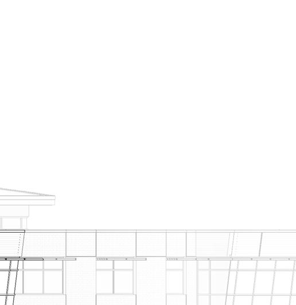

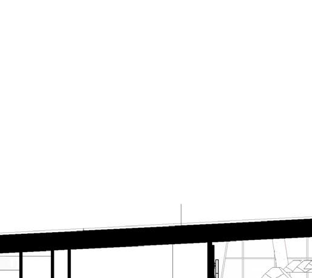
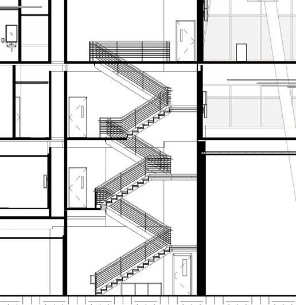
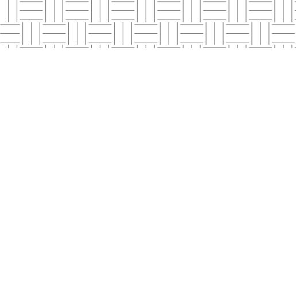
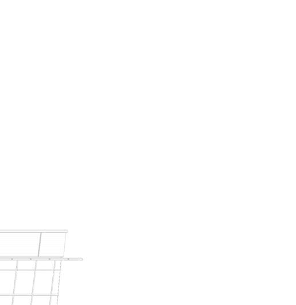
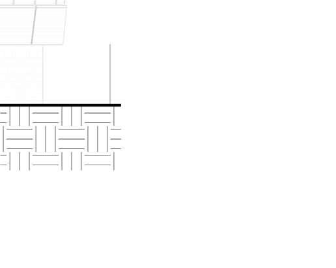
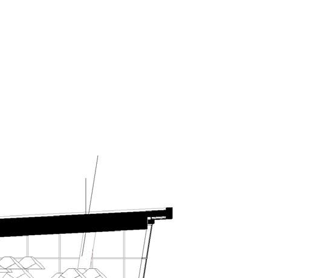
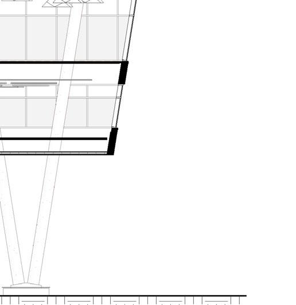
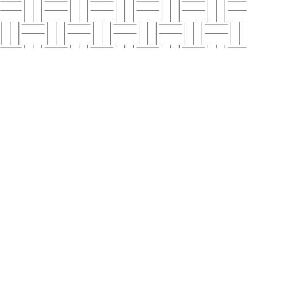














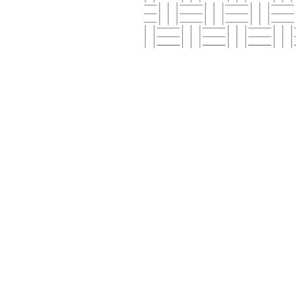
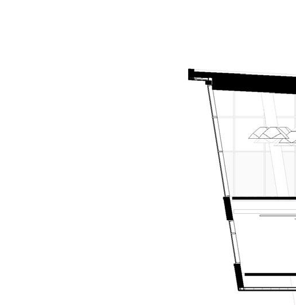
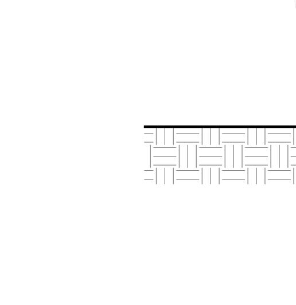
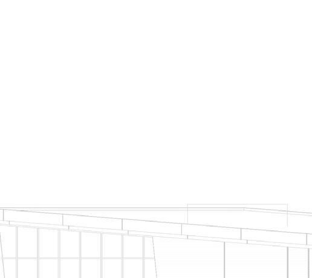
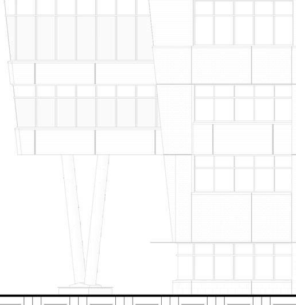
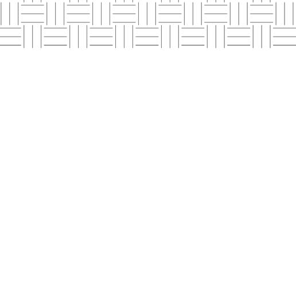

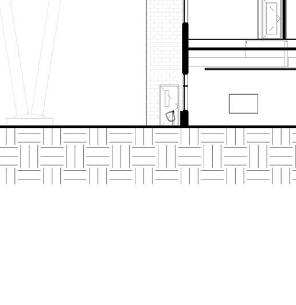
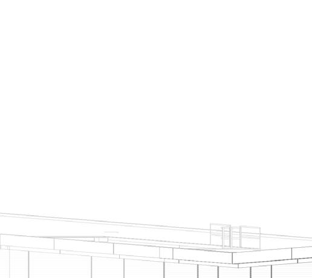
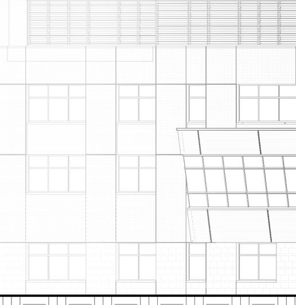
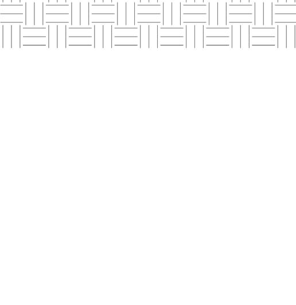
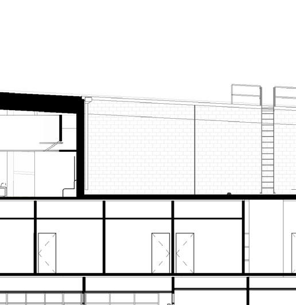
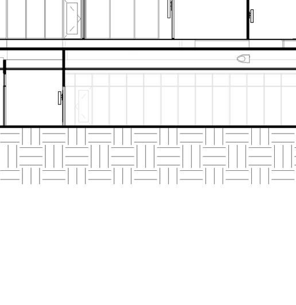
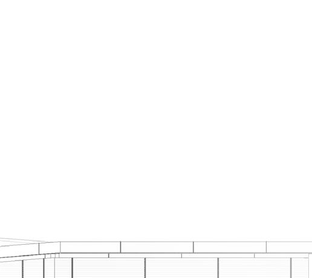
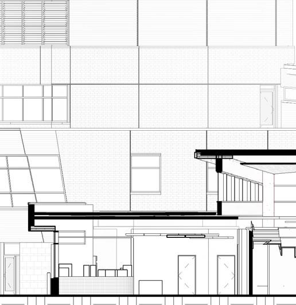
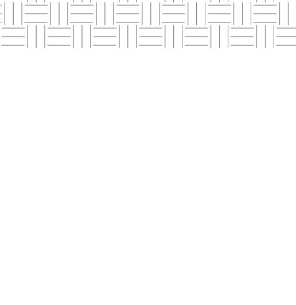
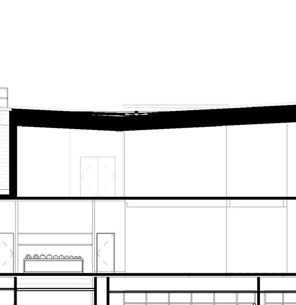
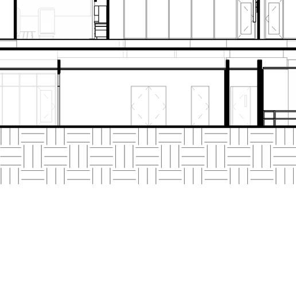

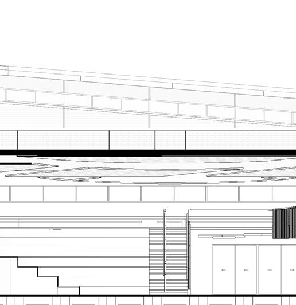
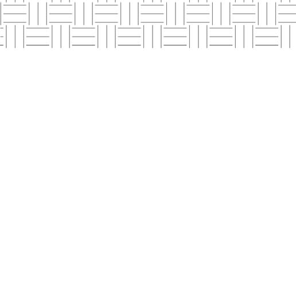
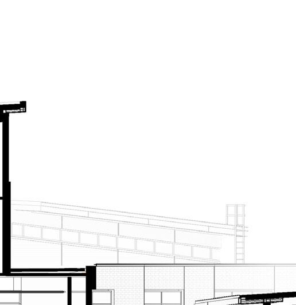
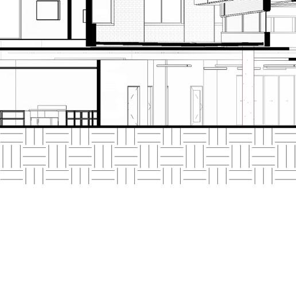

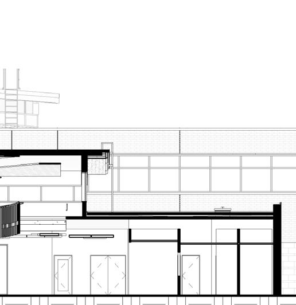
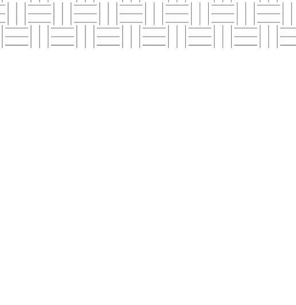
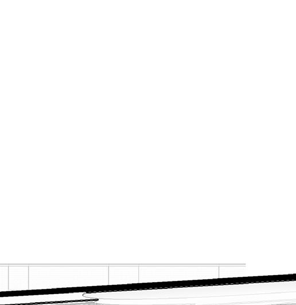
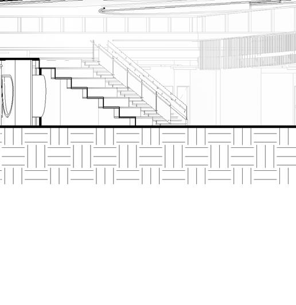

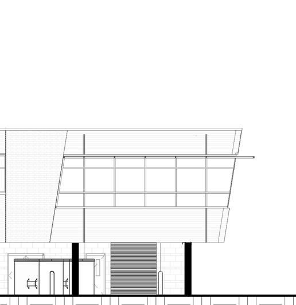
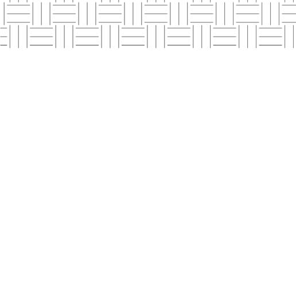
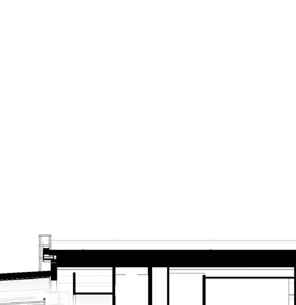
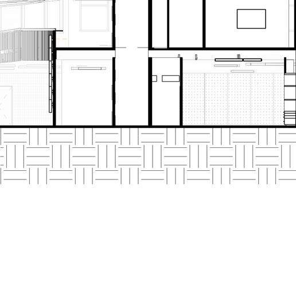

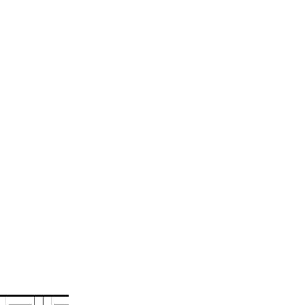

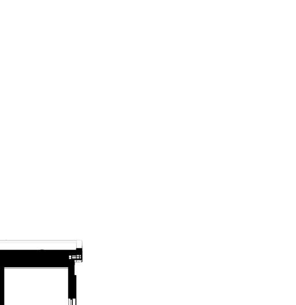
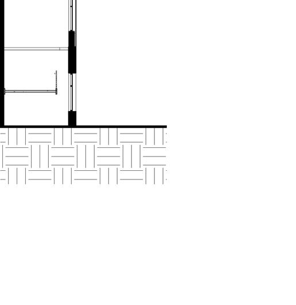





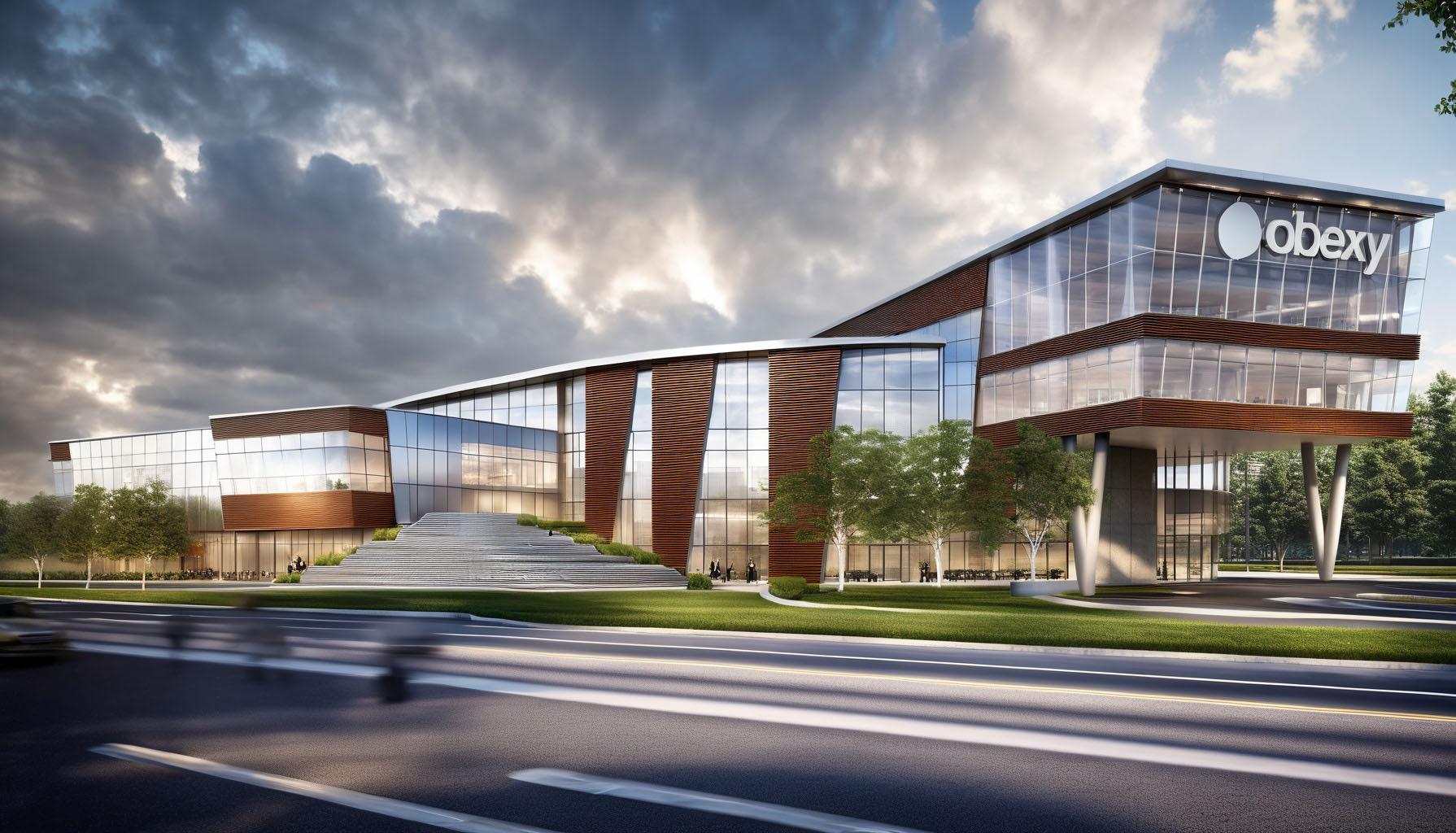
exterior rendering | view along highway
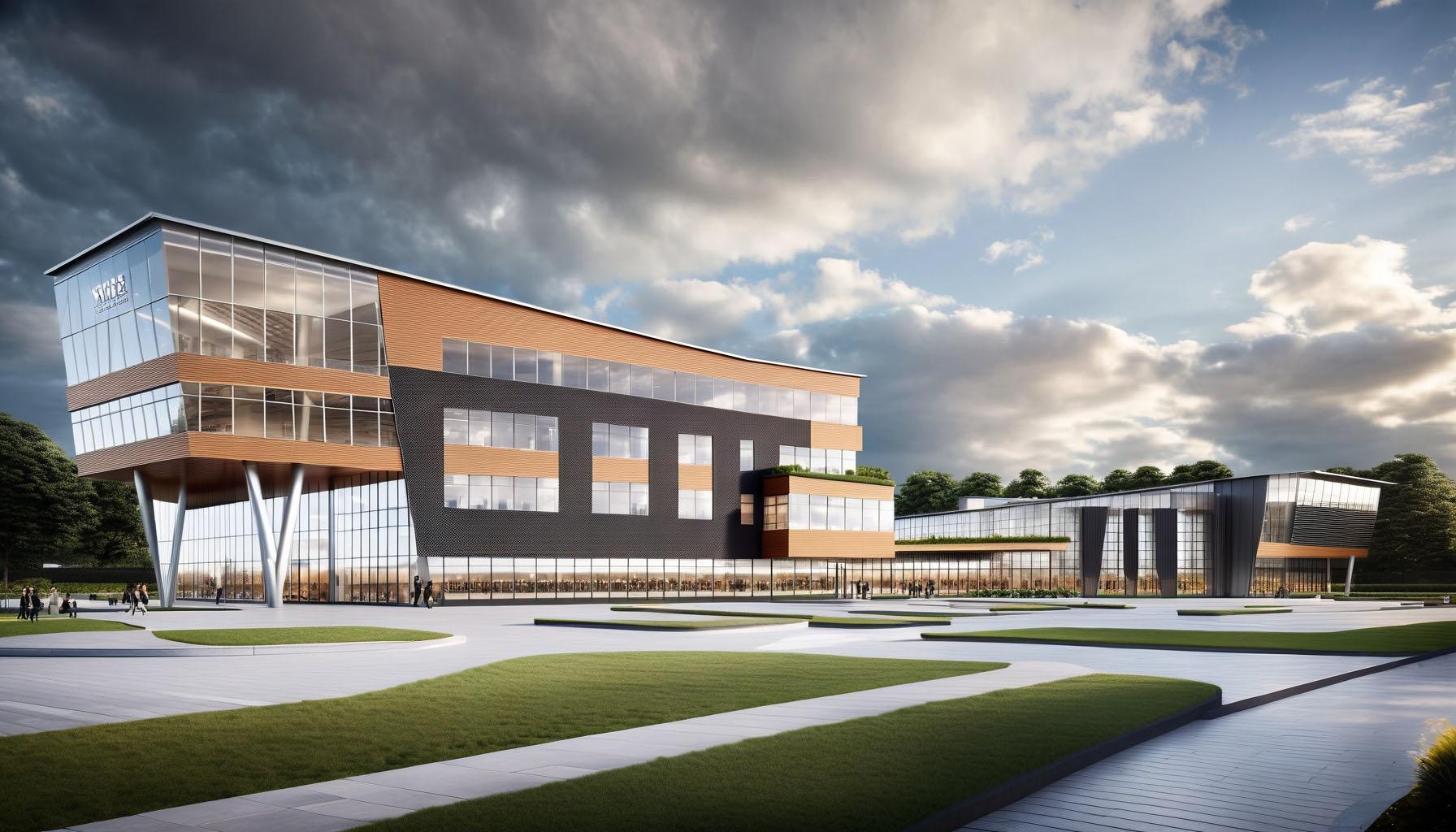
exterior rendering | view at building entrance

central court | looking in at curtain wall
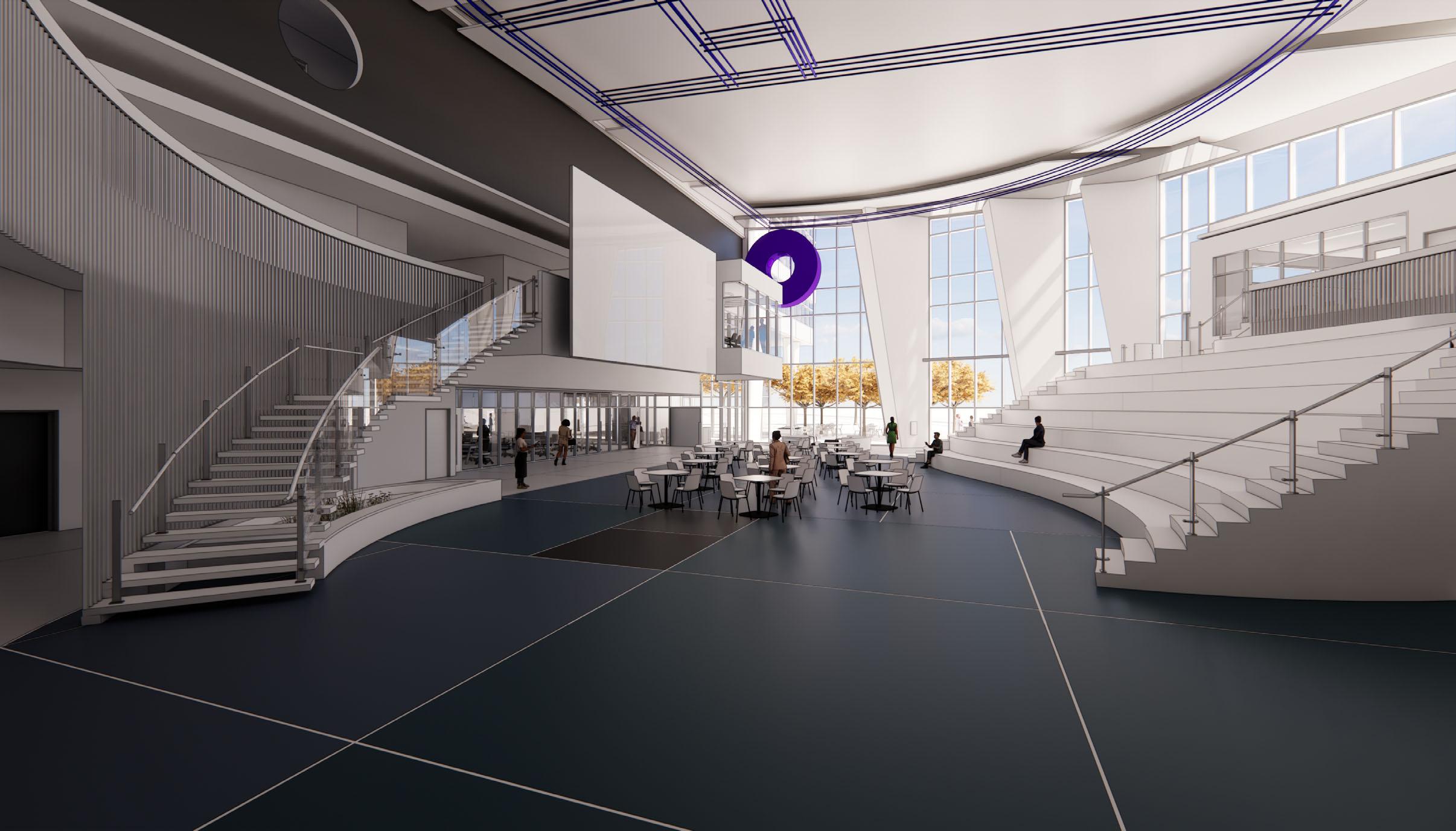
central court | looking towards entrance
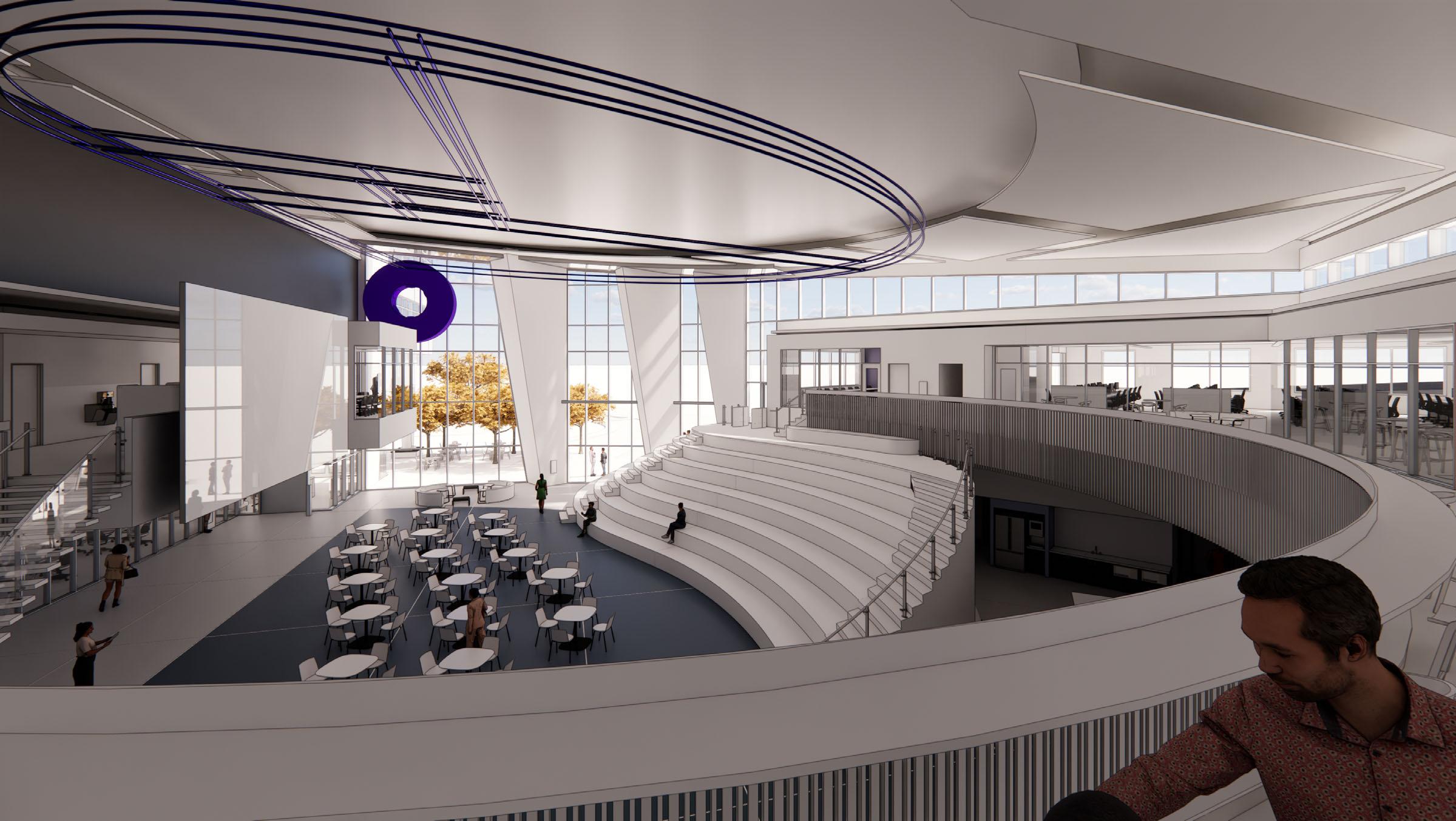
|
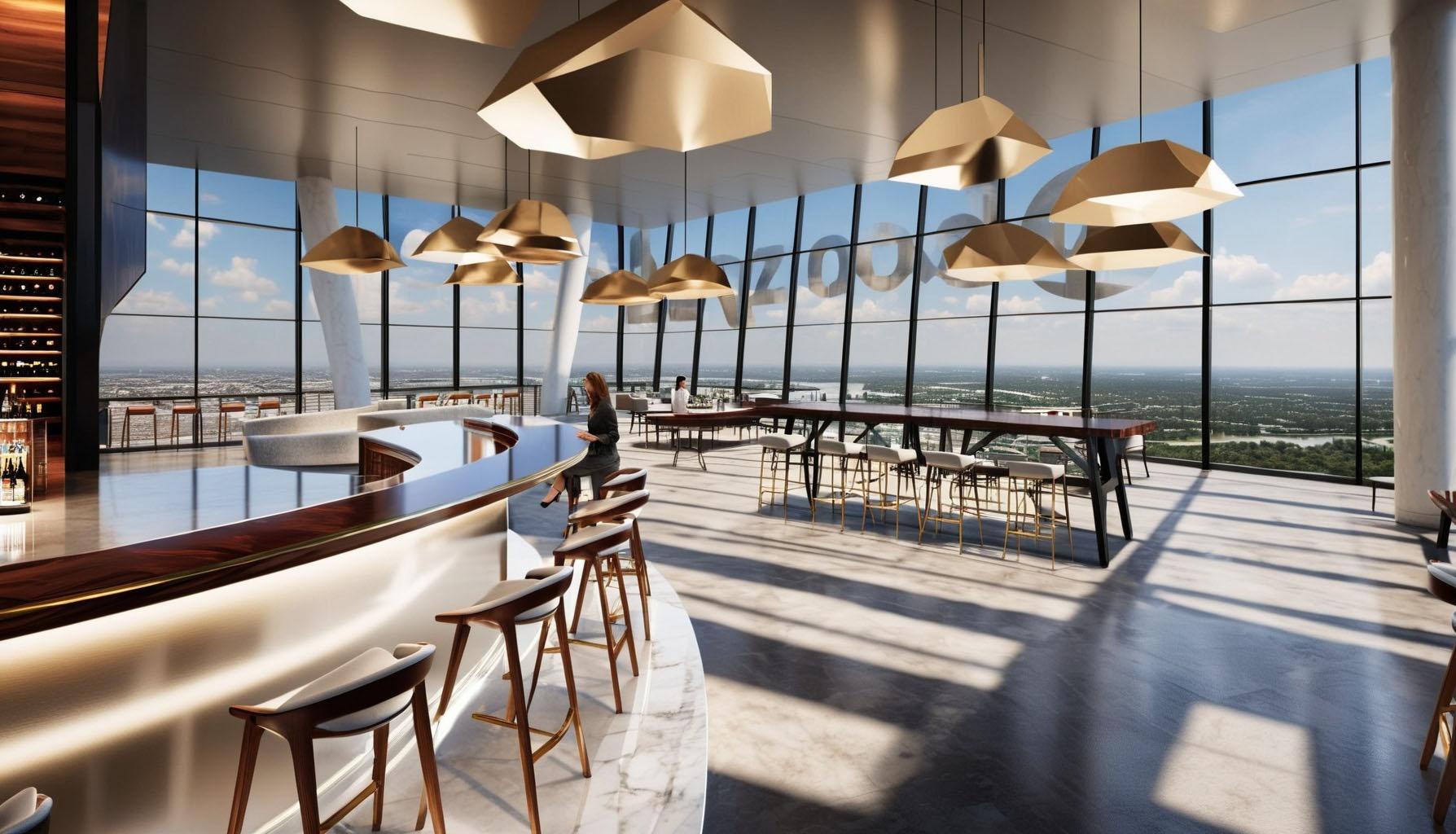
celebration room | looking towards downtown
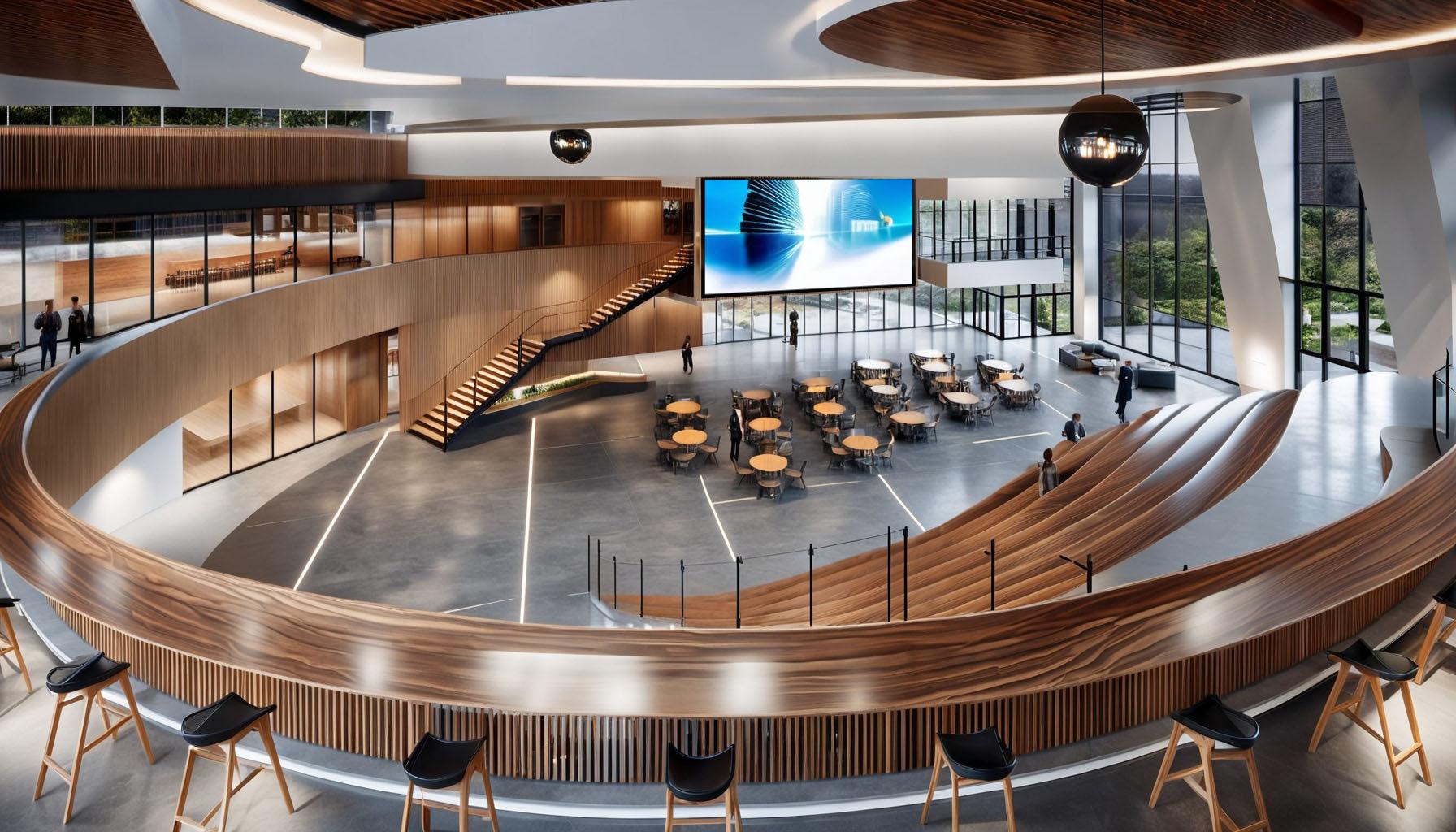
interior rendering | second floor looking at central court
As the lead designer, I had the opportunity to work on two key projects for a confidential client, enhancing our longstanding partnership.
The first project involved designing a guard house for a shipping yard at a manufacturing plant that stationed their watercraft products. Despite being a relatively small project, it was our first undertaking with this client, and we aimed to make a strong impression with our design capabilities. The building program included a break area, a front check-in area, a bathroom, an office space, and a conference room, along with a designated area for truck drivers featuring their own waiting area and toilet facilities.
While the client was initially impressed with our design, the project underwent several iterations to reduce program spaces and design elements due to budget constraints. The version showcased here represents the initial design that captivated the client and demonstrated our expertise, ultimately securing us additional projects with this client.
This positive outcome led to the commission of Project 02, further solidifying our relationship with the client.
Details of Project 02, along with its design process and outcomes, will be discussed later, highlighting the continued trust and collaboration between our team and the client.
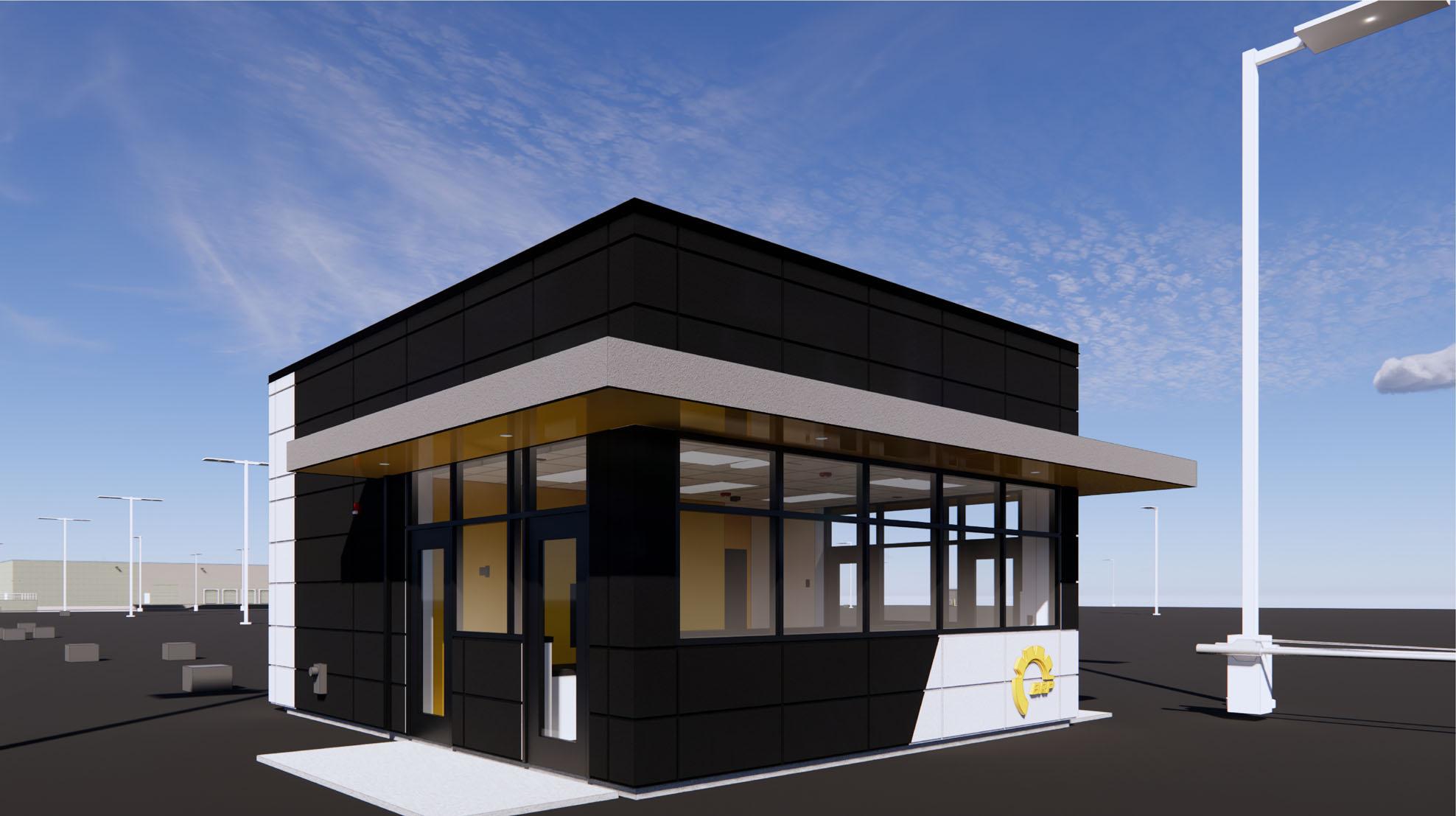
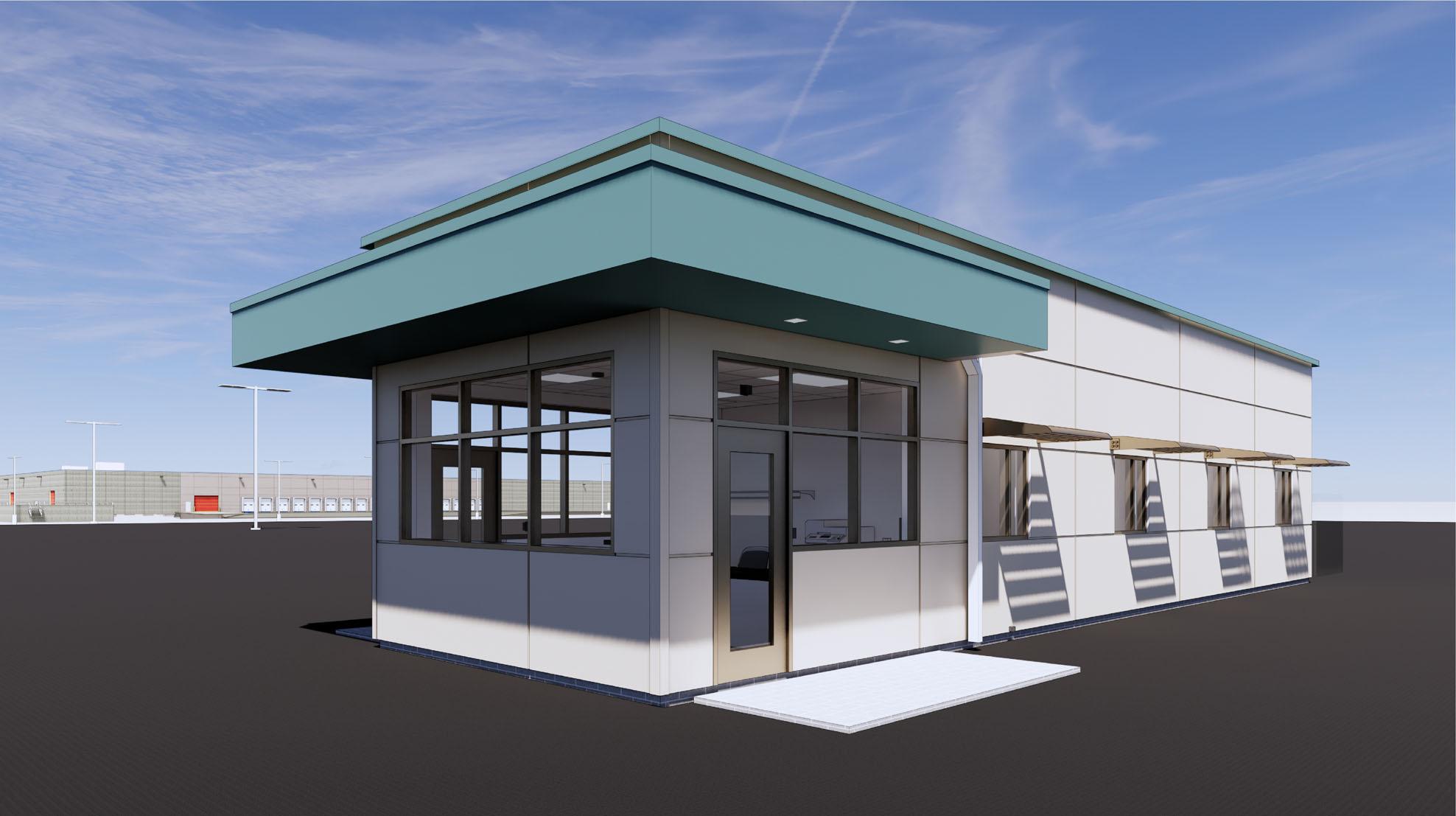
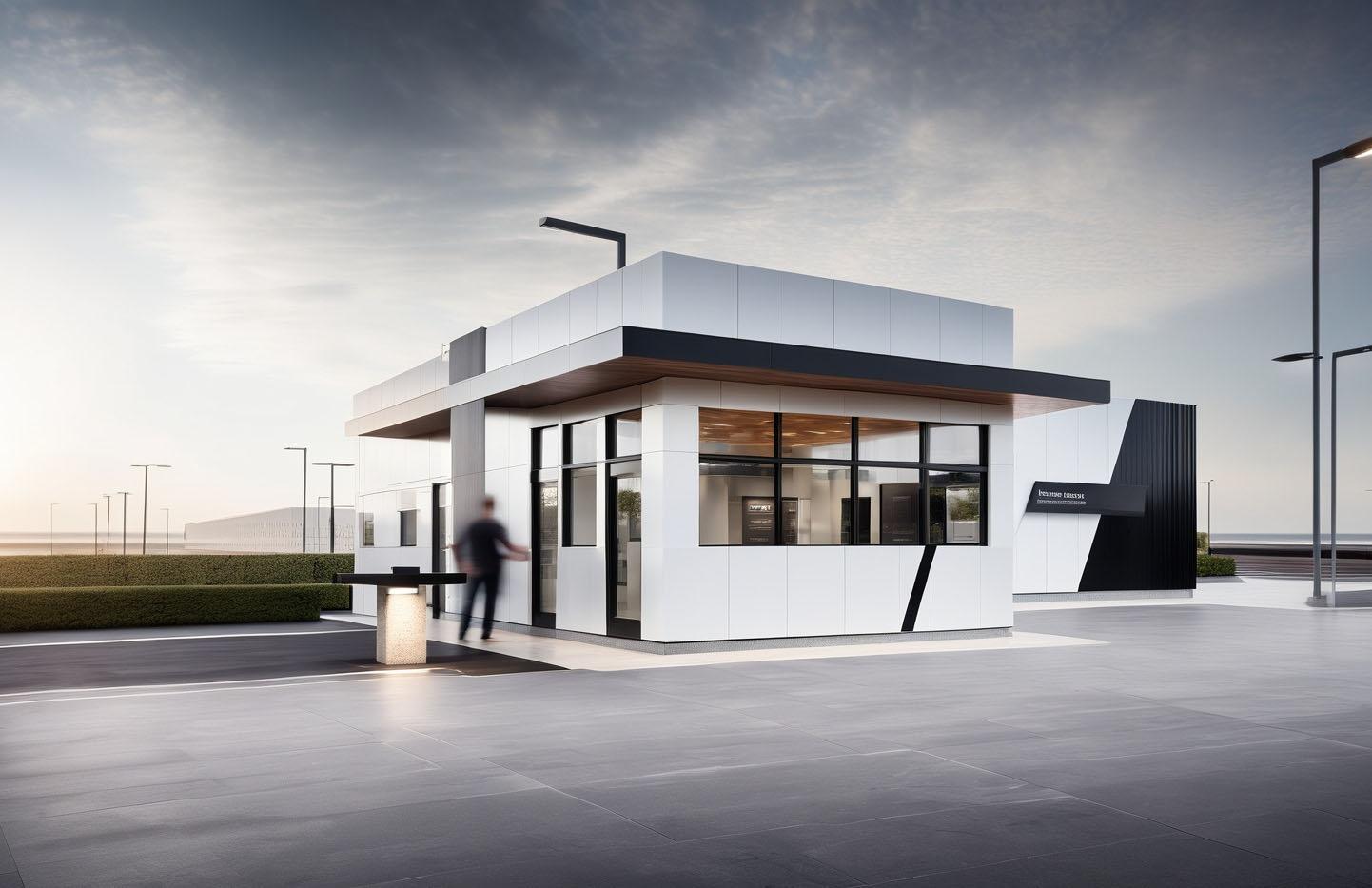
exterior rendering | at entrance gate
GUARDHOUSE - FIRST FLOOR PLAN SCALE: N/S
GUARDHOUSE - REFLECTED CEILING PLAN
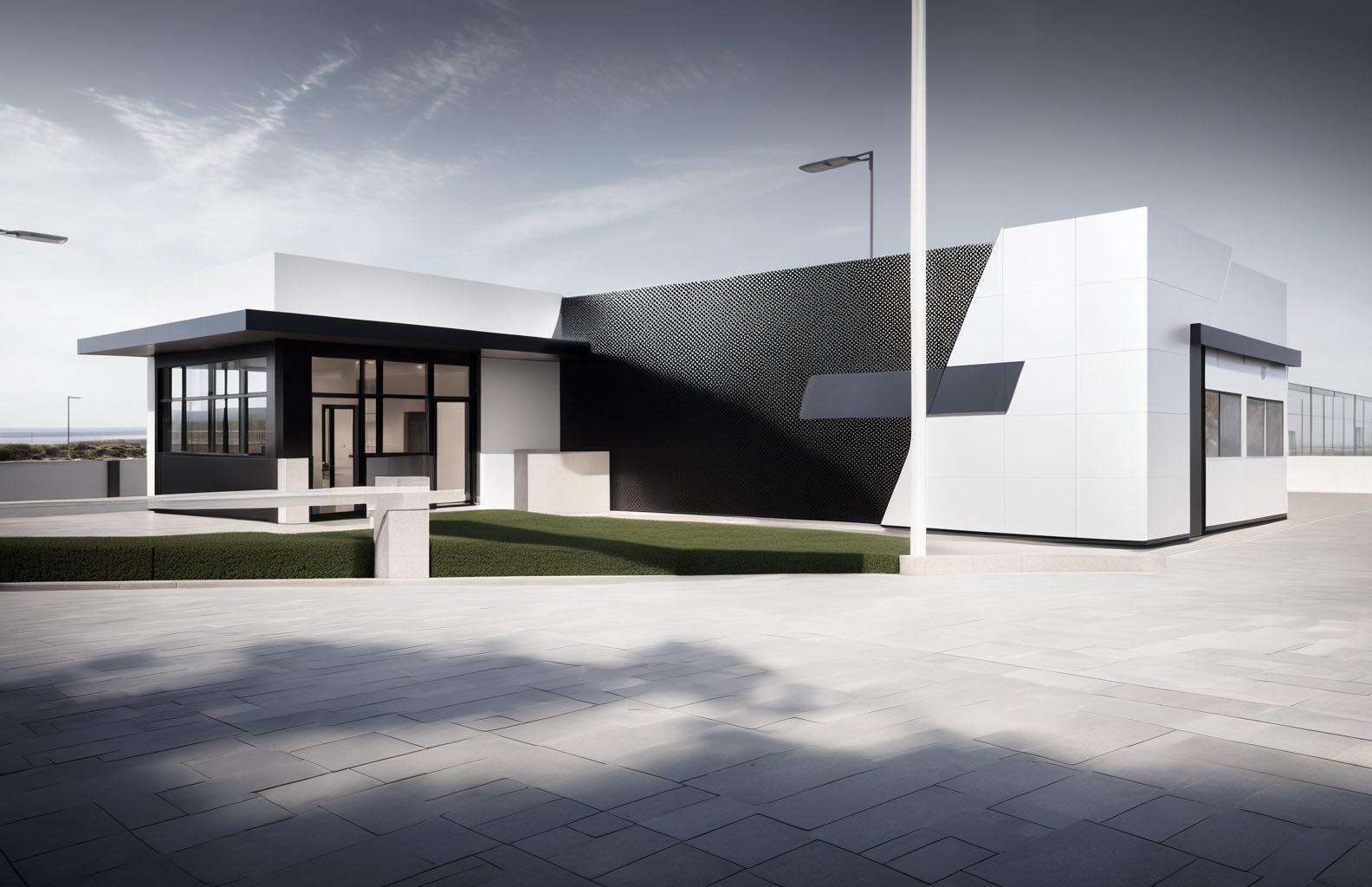
exterior rendering | inside corner
Lead Designer for Confidential Client
Project 02: Design and Innovation Center Addition
Following the successful completion of the guard house project, we were awarded the opportunity to design an addition to the client’s watercraft testing center located in Palm Bay, Florida. This project involved creating a 14,000 square foot design lab that included an open design presentation room, an open office overlooking the design floor, a large conference room, offices, a clay modeling room, and support spaces such as a model workshop, milling and grinding room, and a mechanics shop.
The design featured an elevated floor for the open office, allowing designers to oversee the presentation showroom, where models could be viewed and sketching ideas could be facilitated. This space also served as a showroom for the watercrafts. The elevated office space required an exterior design that responded to the change in floor height and harmonized with the existing building, providing both aesthetic appeal and functional privacy for this highly confidential workspace.
To address these needs, we incorporated a glazing system with an eyebrow box around the office space, enhancing the building’s modern yet minimalistic aesthetic. This design feature not only improved the building’s appearance but also offered privacy by limiting direct views into the elevated office area.
As seen in the 3D renderings and elevation drawings, the design seamlessly blends modern elements with the client’s desire for a minimalistic approach. The success of this project further strengthened our relationship with the client, demonstrating our ability to deliver innovative and functional design solutions that meet their evolving needs.
CLIENT | CONFIDENTIAL
LOCATION | PALM BAY, FL
SIZE | 15,000 SF
SECTOR


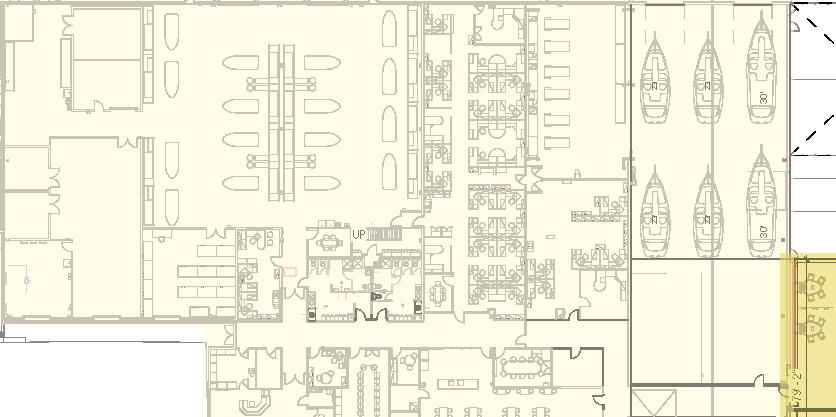
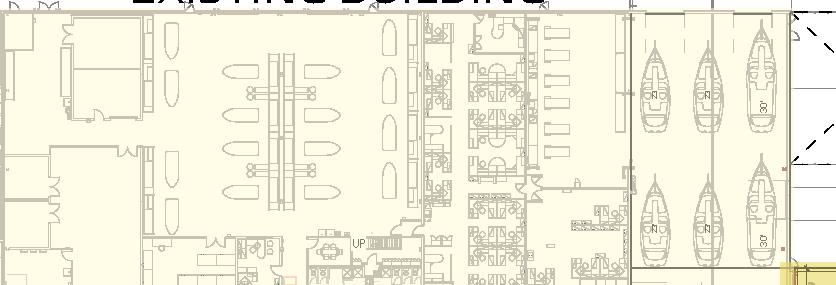
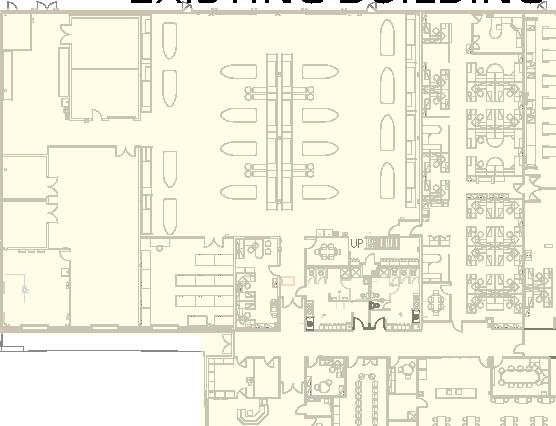

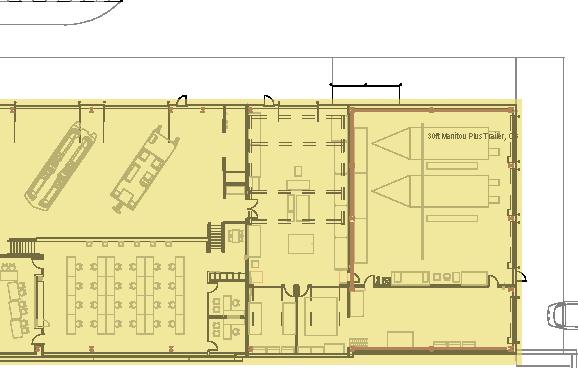









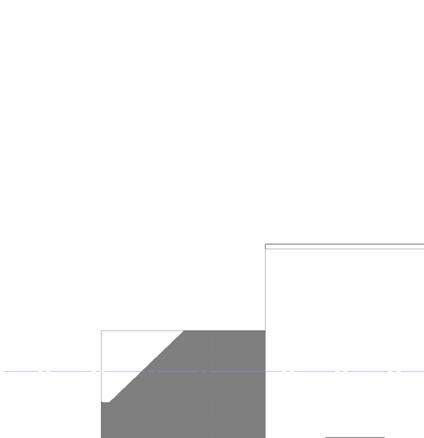
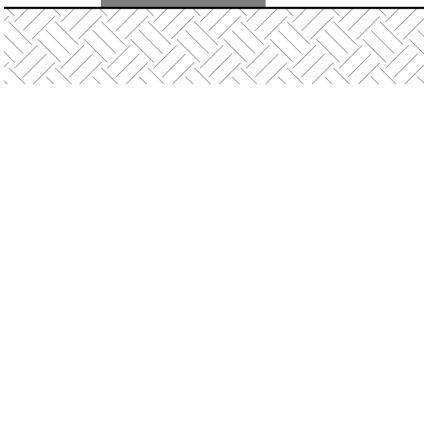






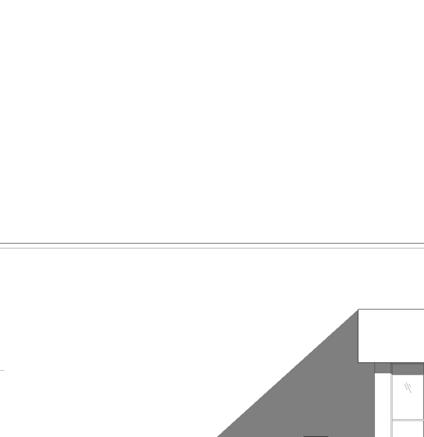
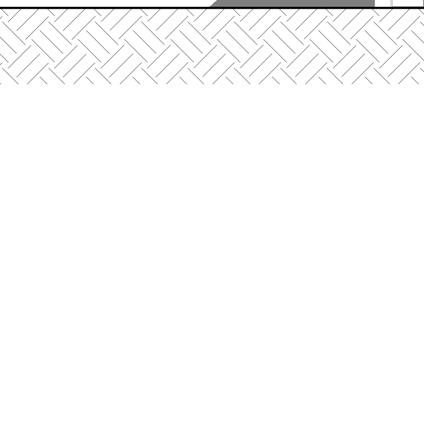






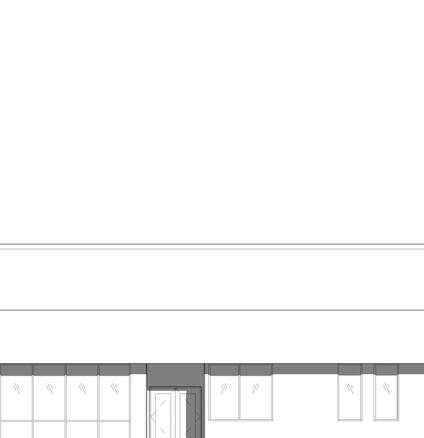
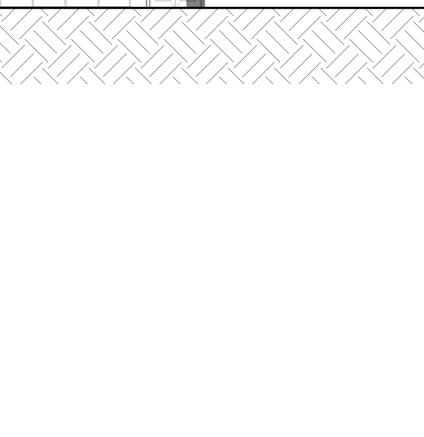






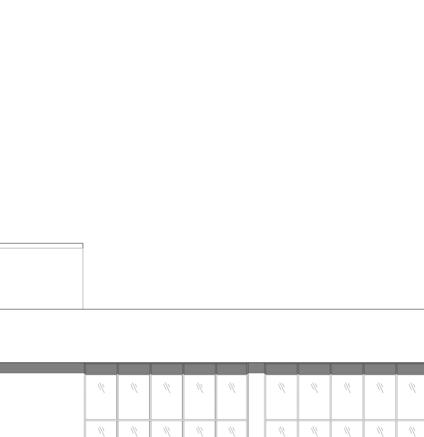
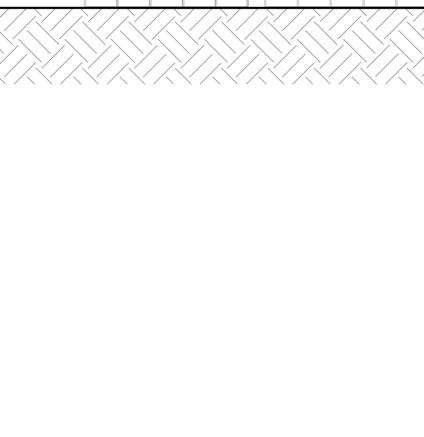






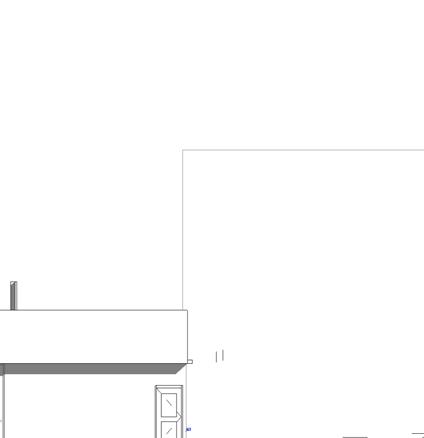
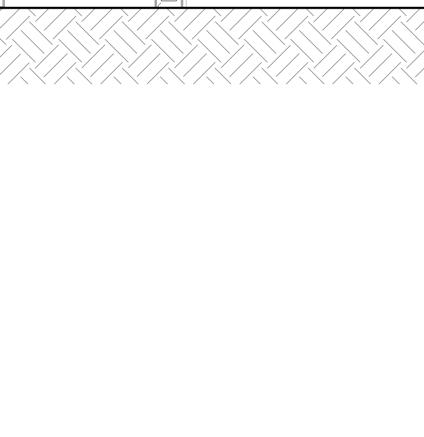






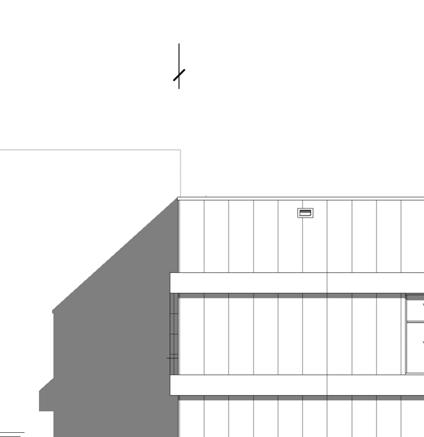
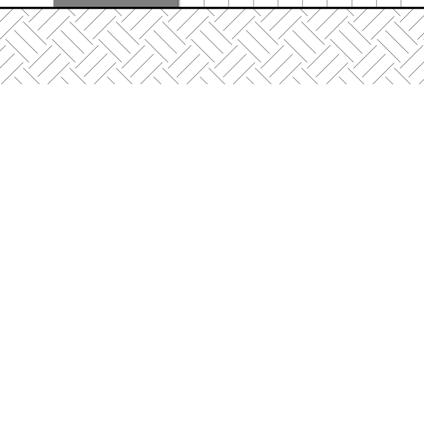






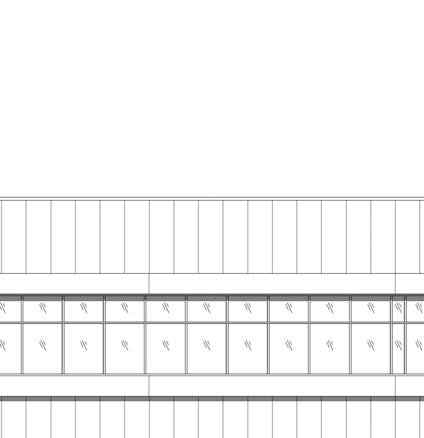







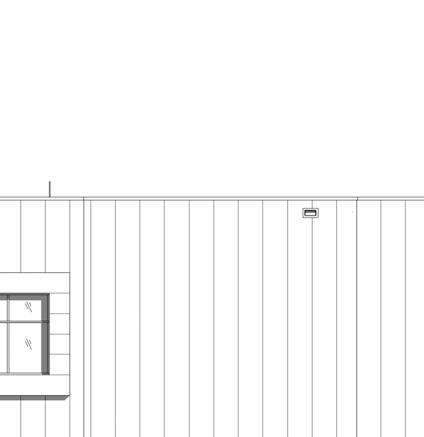
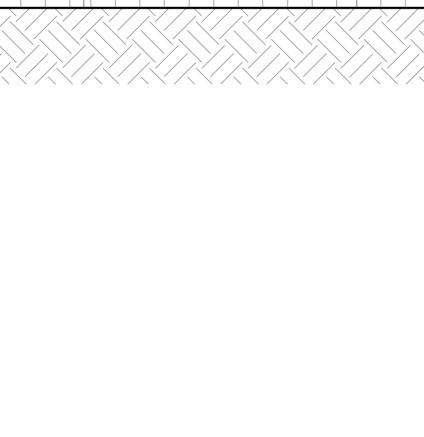






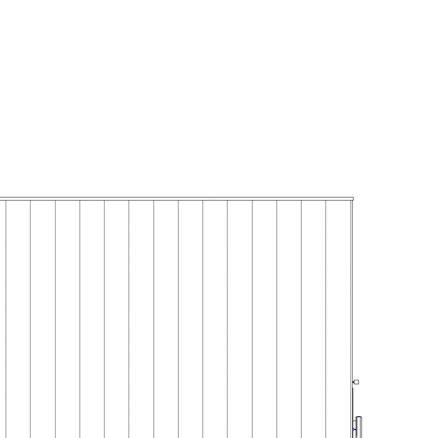






















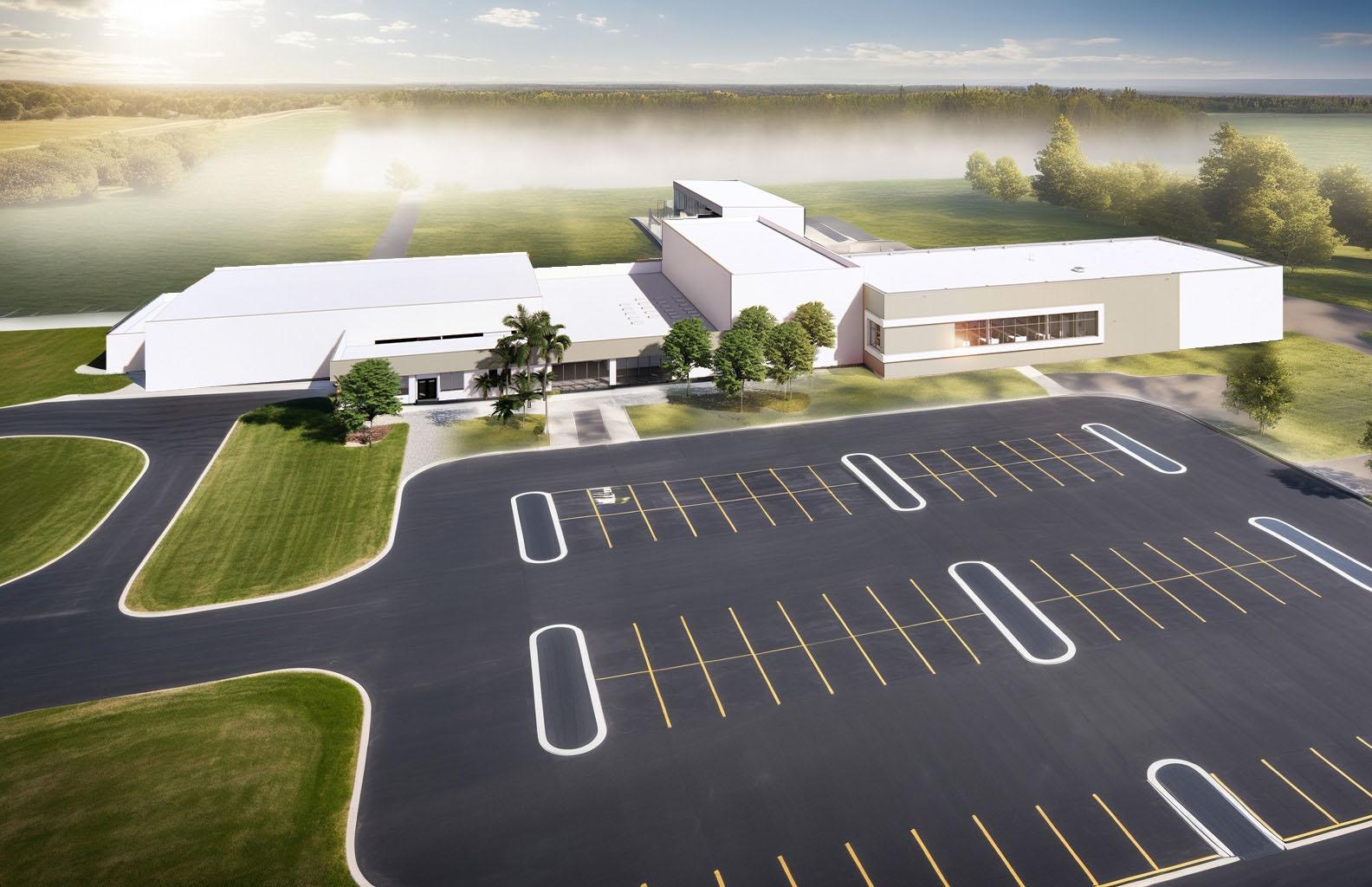
aerial rendering | view looking north
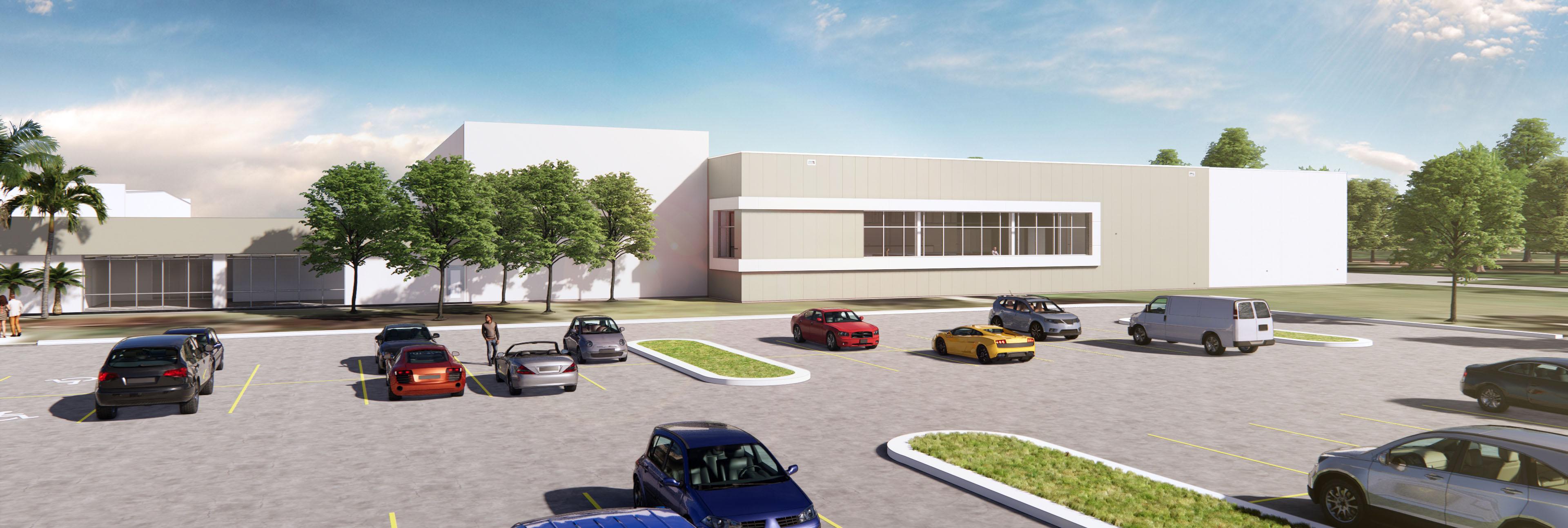
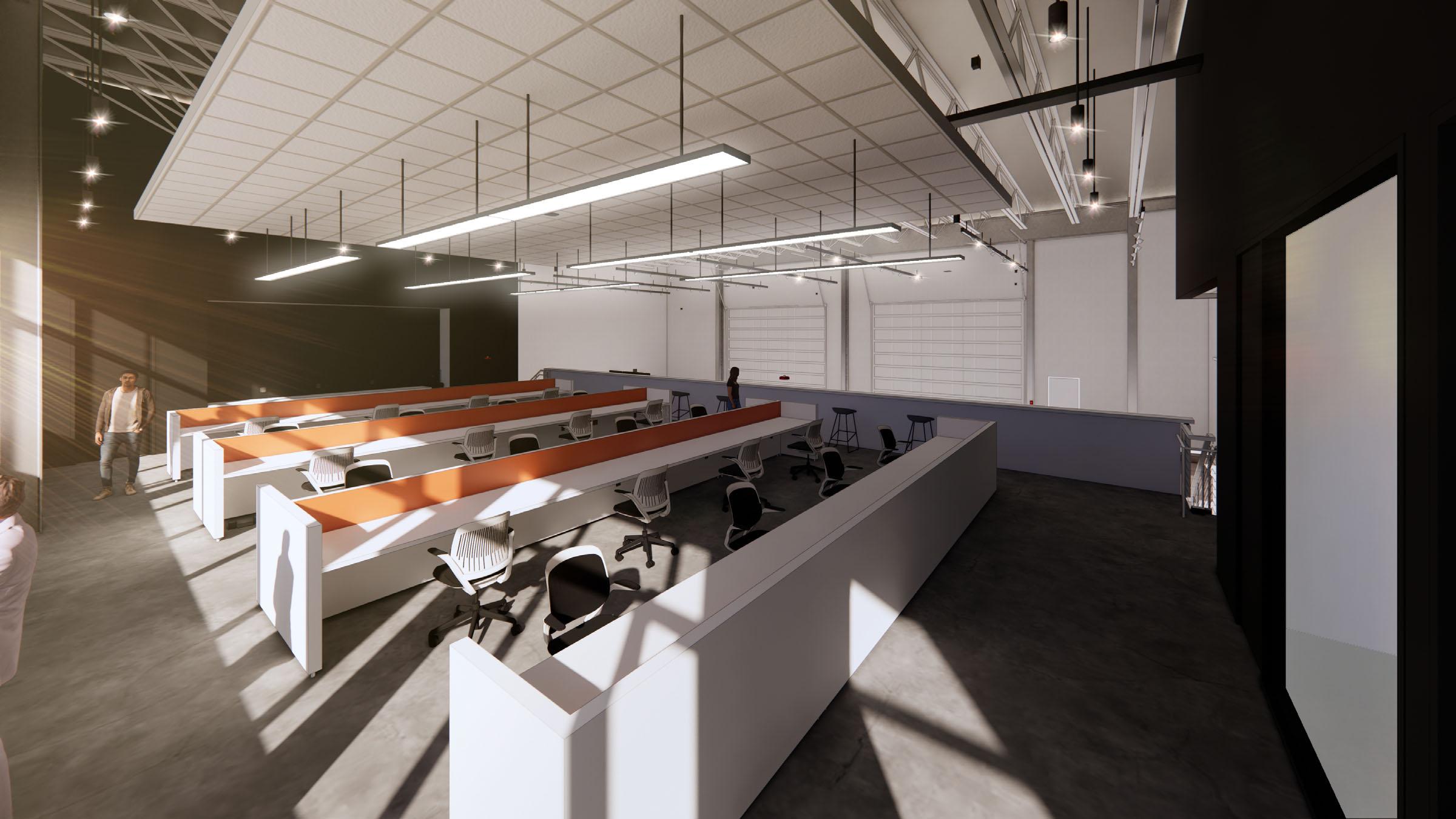
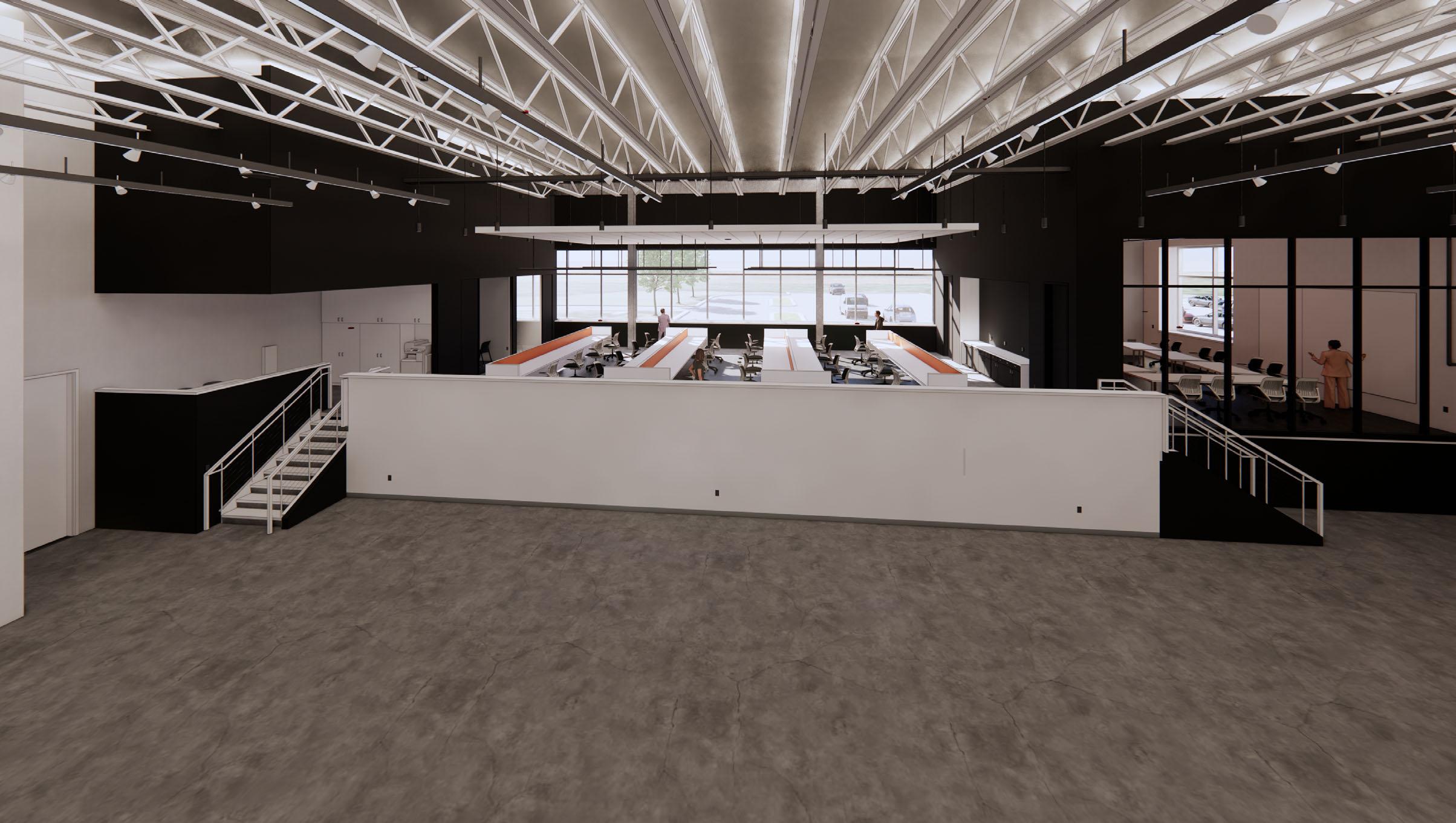
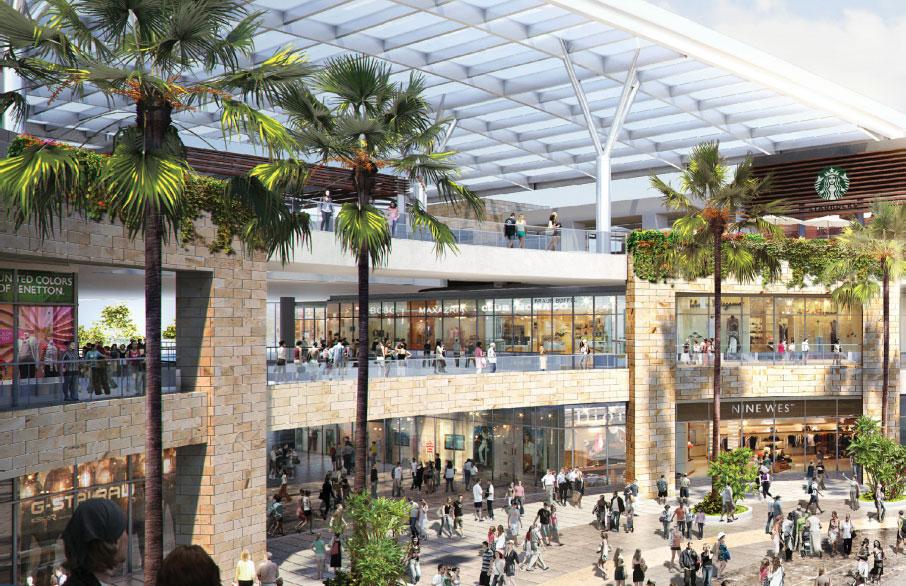
Ouest Fashion Center District - Guadalajara
Guadalajara, renowned for its creativity and innovation, provides the ideal setting for the Ouest Fashion Center District. This new town center integrates retail, entertainment, and greenspace, enhancing the city’s vibrant character. The design features carefully choreographed architecture and public spaces that offer a pedestrian experience with an urban rhythm, acting as a catalyst for future development.
La Perla Shopping Center is an integral part of the master plan developed by the Ouest Group and SOM. Jerde Partnership was commissioned as the design architect for this mixed-use shopping and entertainment center.
In this project, I was part of the design team responsible for the final design package. My contributions included creating detailed renderings, developing the design for the front plaza and site paving, producing interior elevations, and reworking the 3D model for both the client and the local Architect of Record.
The design incorporates three distinct courtyards as central gathering nodes within the large development. Each courtyard boasts unique design features, providing a varied aesthetic experience. A significant design effort focused on the pedestrian road that cuts northwest across the development, inspired by the client’s vision of La Rambla in Barcelona. This street combines eateries, shops, markets, and cultural institutions, and features relocated ficus trees that line its sides, adding historical and character-rich elements to the space.
By blending these elements, the Ouest Fashion Center District creates a distinctive urban environment that harmoniously integrates nature, commerce, and community.
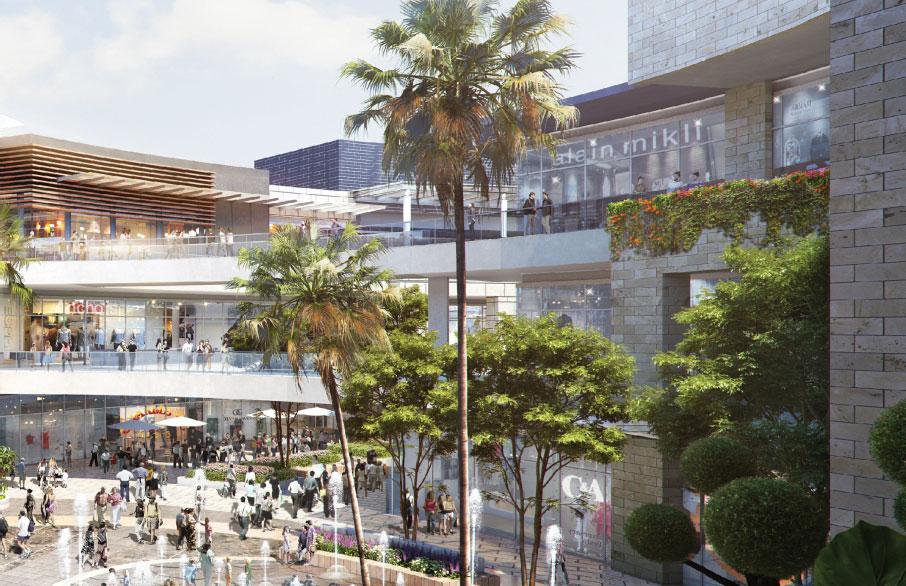
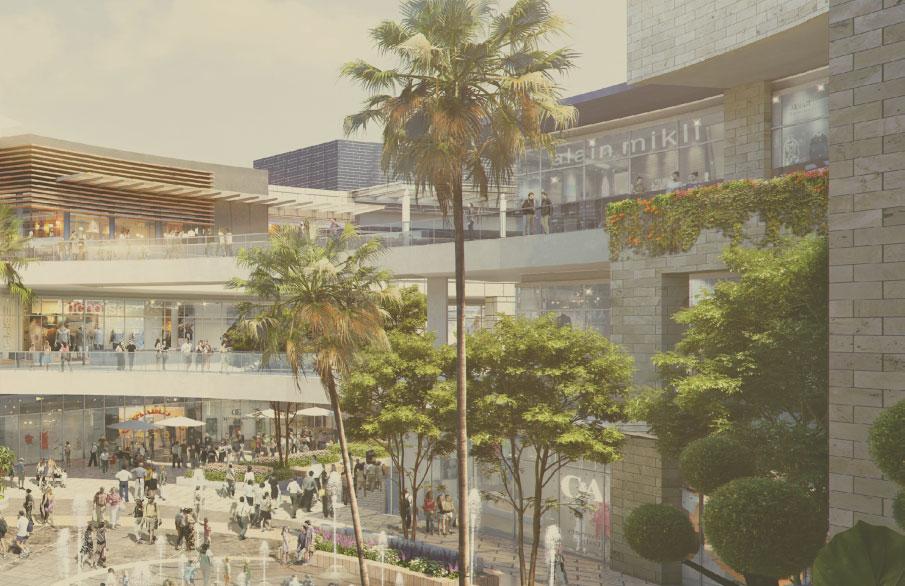
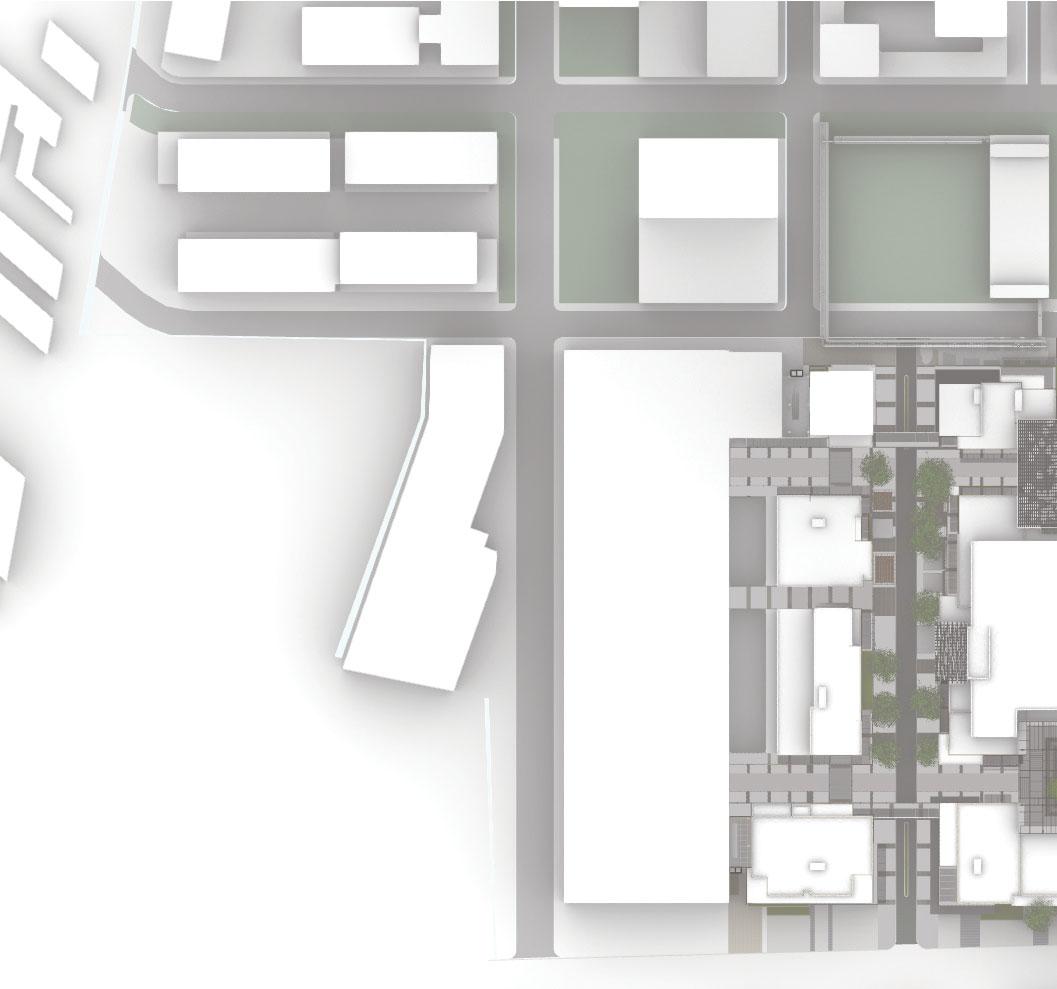
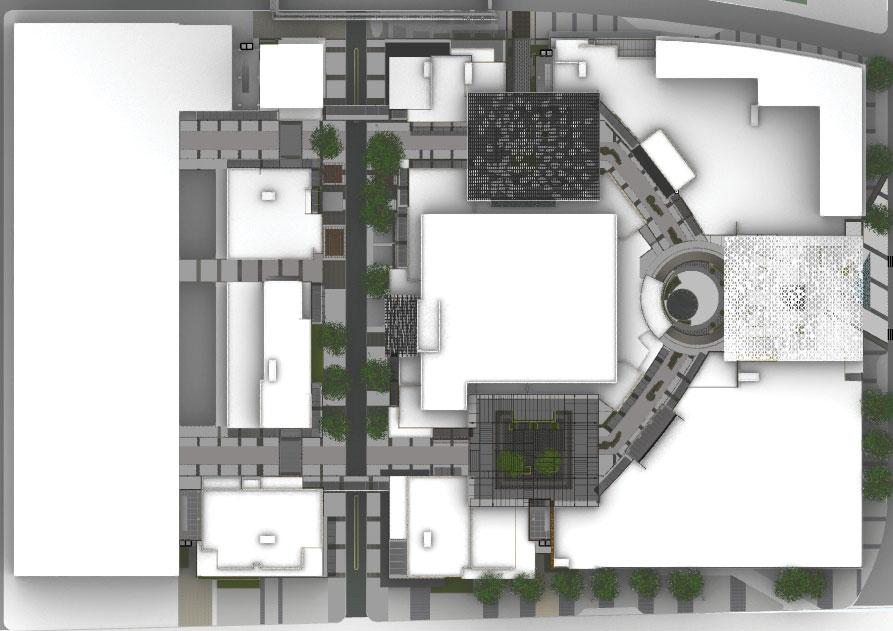

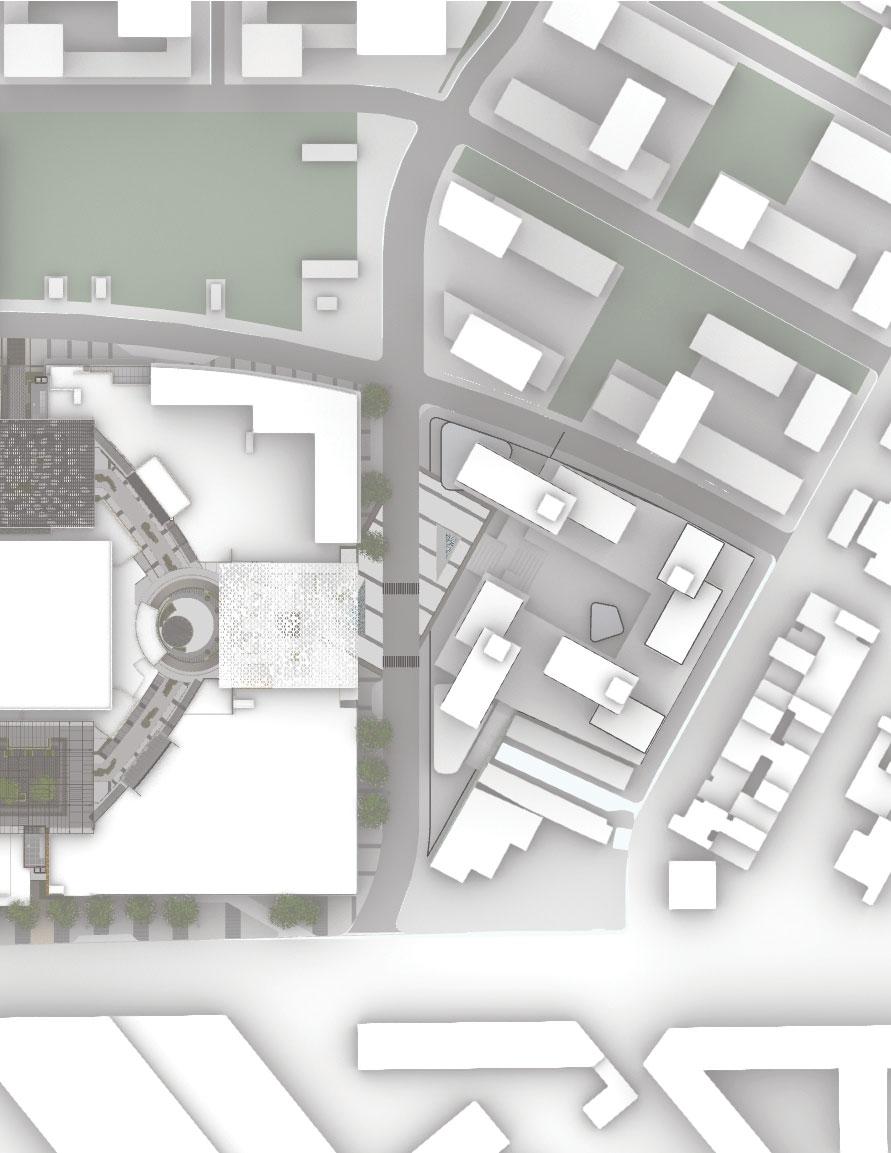

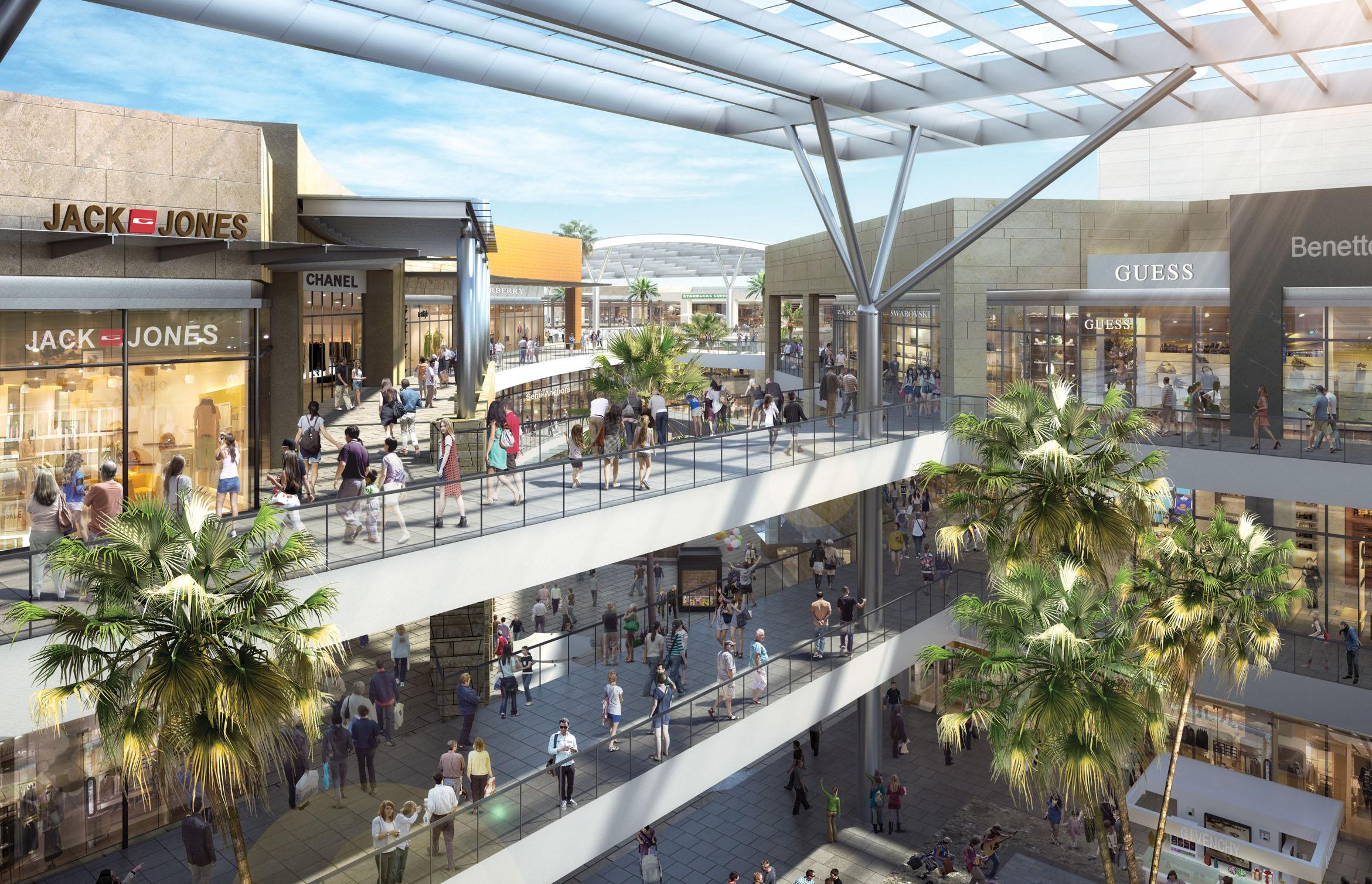
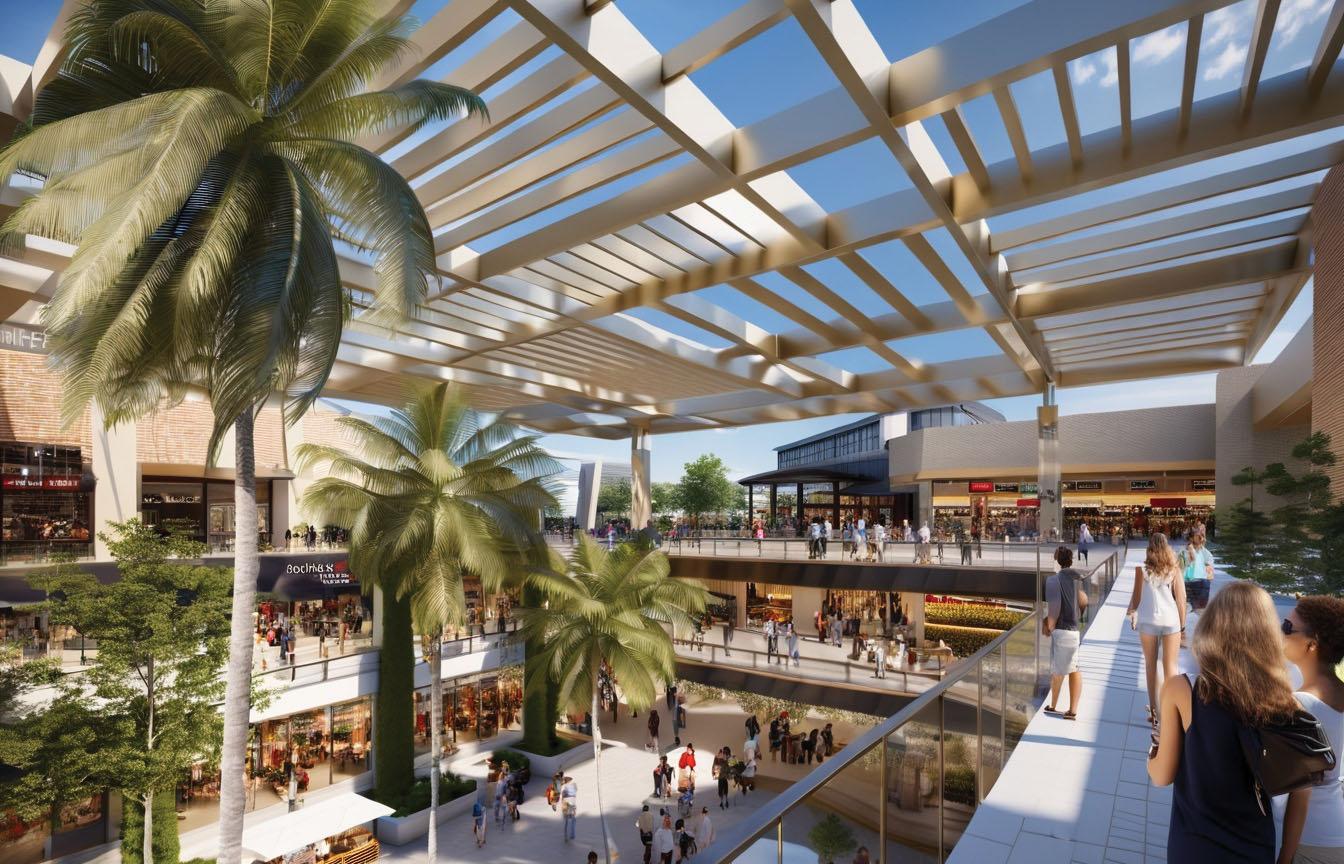
The three courtyards and featured street are thoughtfully designed to serve as central gathering spaces, each with a distinctive character. They are crafted with pedestrians in mind to ensure a unique and immersive experience.
The Pearl Playground offers an engaging environment for children of all ages. Featuring a variety of games, it caters to both younger and older children. Safety is paramount, with a cushioned mat installed to ensure a secure play area. At La Perla, we aim to foster joy and creativity in a safe, enjoyable setting for the youngest visitors.
The Plaza is a striking wooden structure designed to inspire and facilitate creativity. It serves as a versatile venue for exhibitions and cultural exchanges, allowing direct interaction between visitors and creators. This dynamic space supports artistic collaboration and provides a welcoming environment for showcasing and purchasing creations.

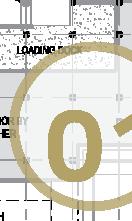
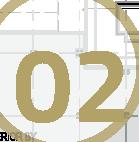
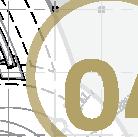
La Calzada is a pedestrian-only space dedicated to vibrant human interaction and leisure. This area features a diverse array of dining options, from street food stalls to outdoor cafes, offering a rich culinary experience. As a 100% pedestrian zone, it fosters a lively atmosphere where visitors can enjoy a wide range of sensory and social experiences. This was a design which captured the character and function inspried by La Rambla street in Barcelona.
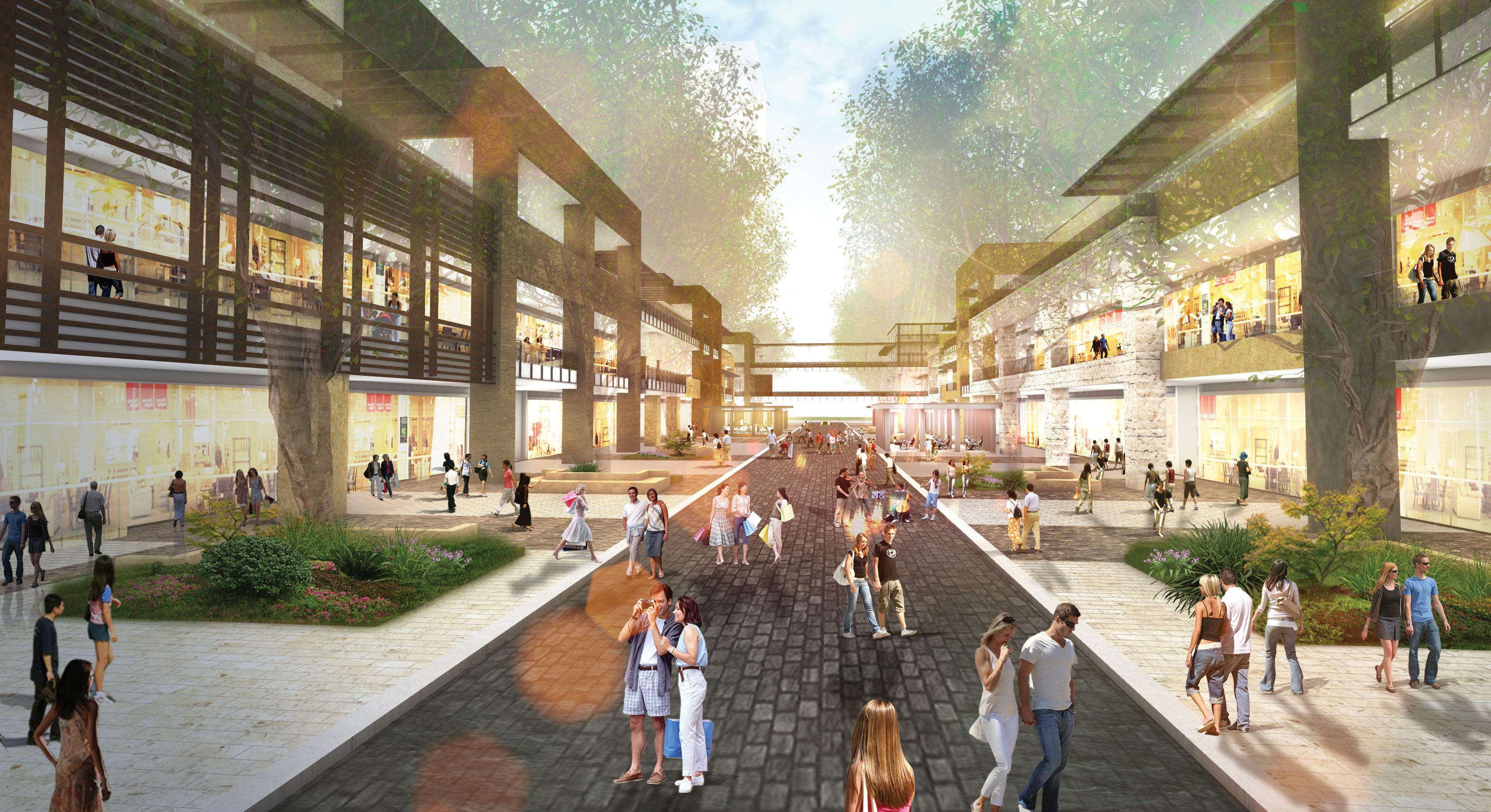
The elegantly designed garden offers a tranquil escape amidst the bustling activity of the nearby food court. This serene oasis provides a peaceful retreat from the vibrancy of everyday life. The walkway guides visitors through a sensory experience, culminating in a striking vertical jet fountain that fosters a sense of calm and connection with nature. Designed for community and rejuvenation, the garden serves as a haven for relaxation and social interaction.
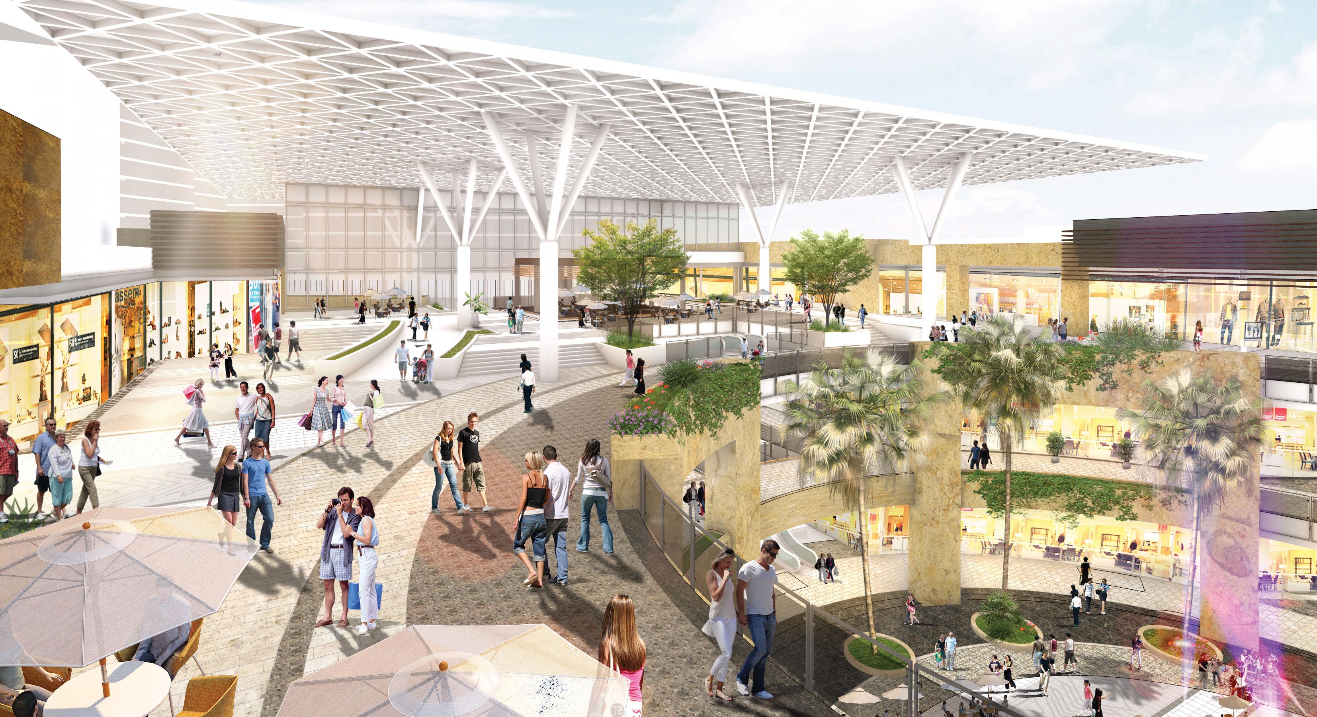


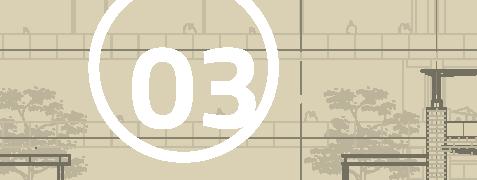
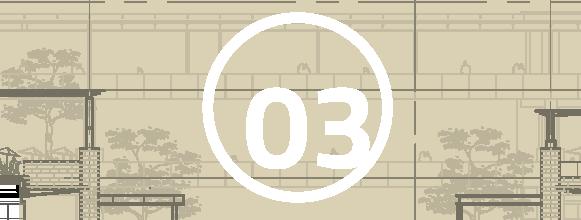
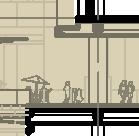
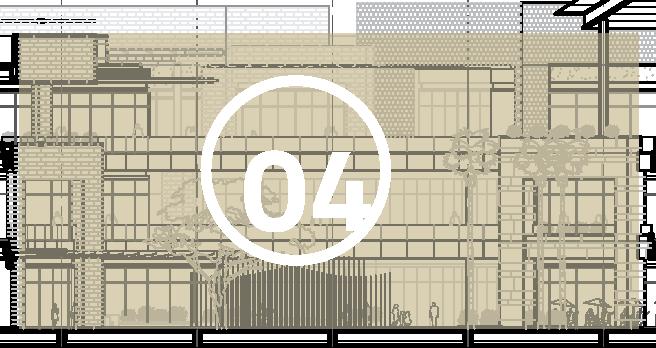
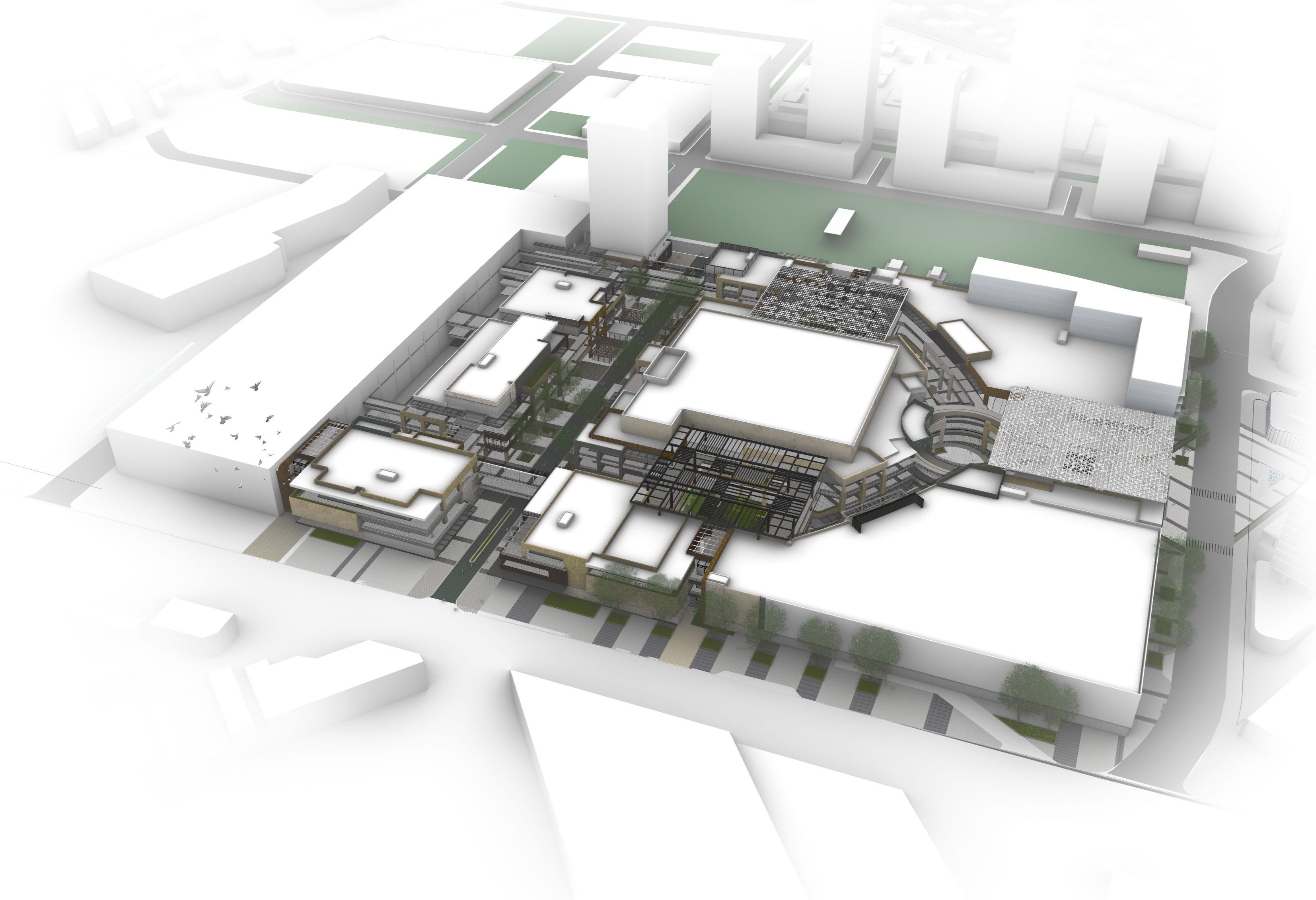
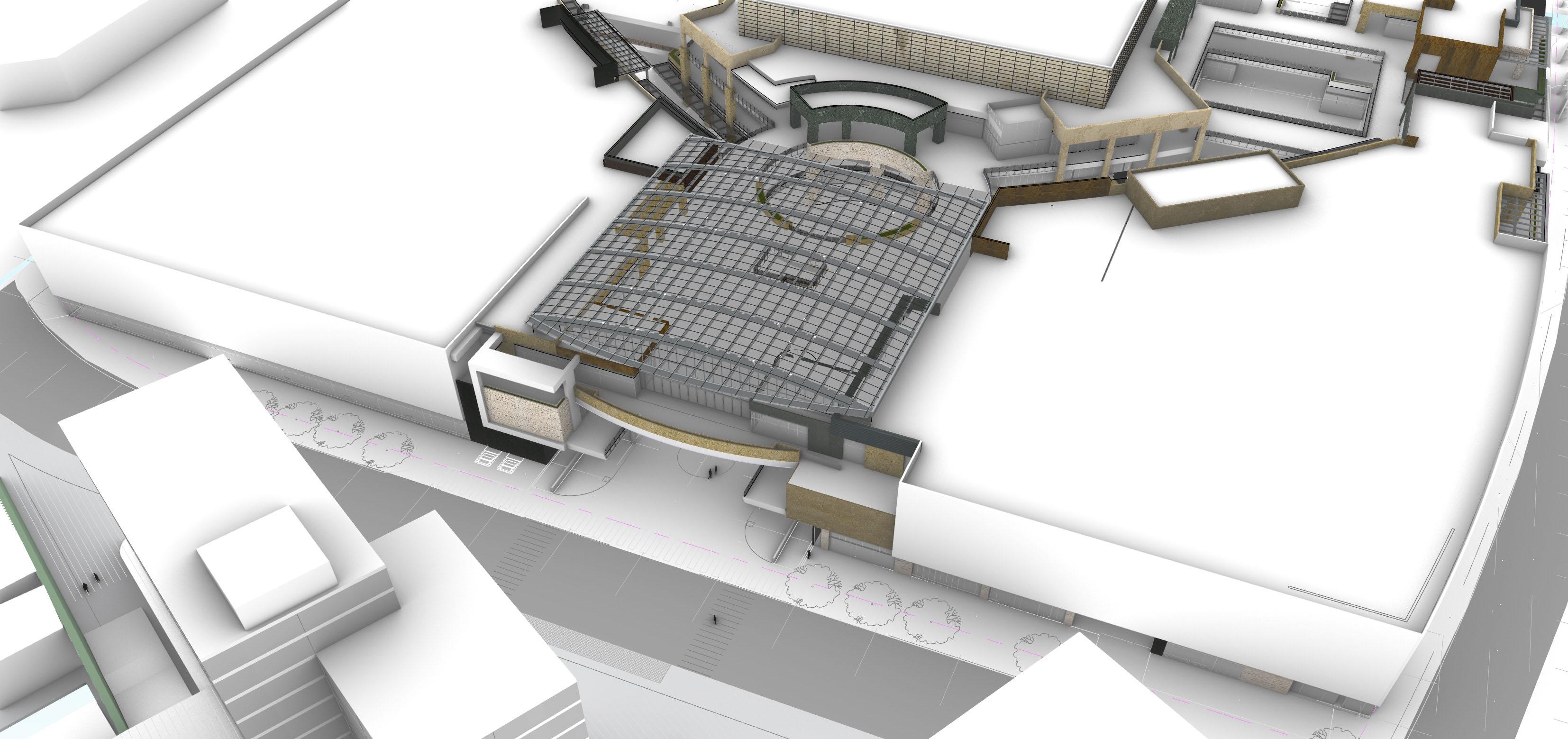
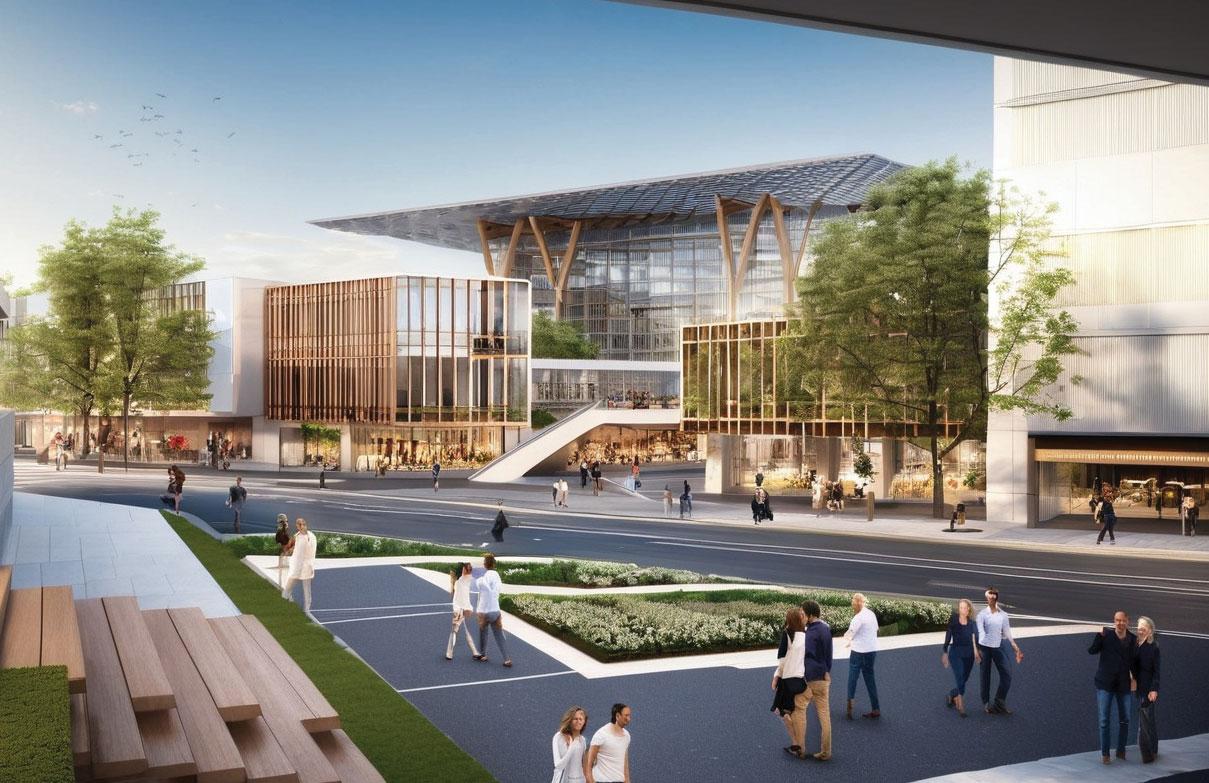

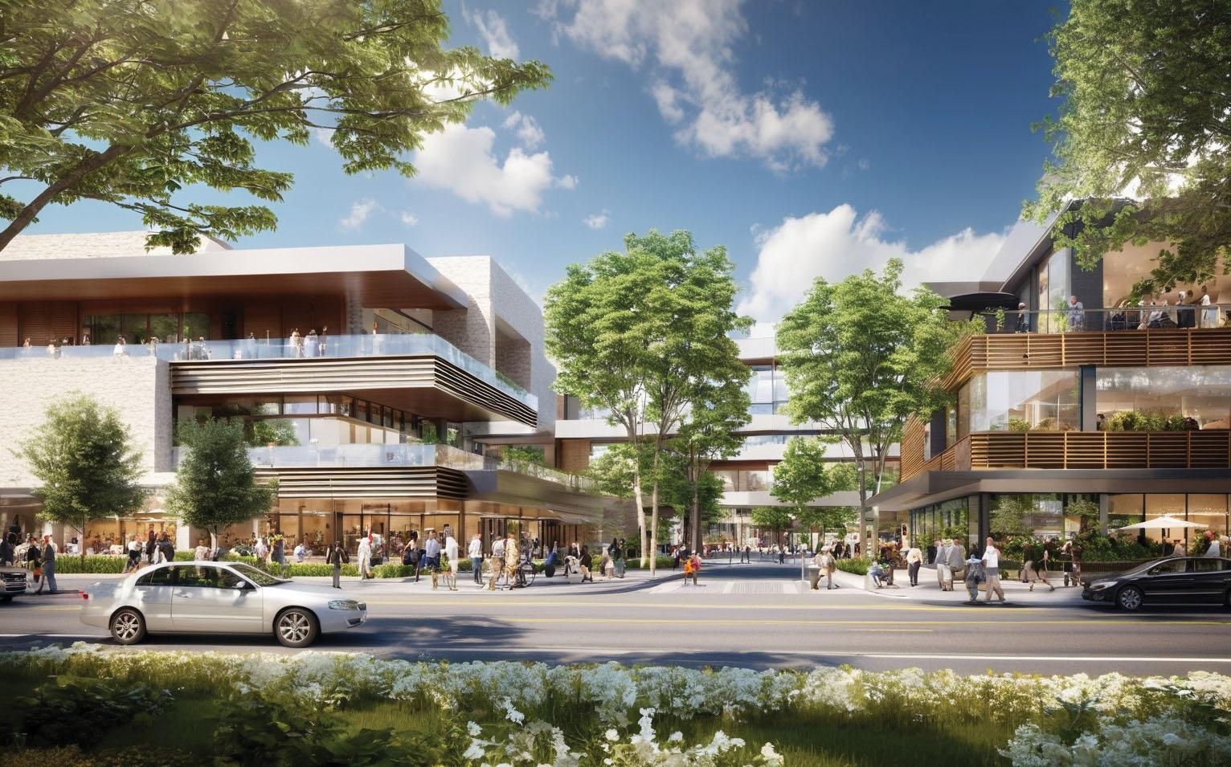
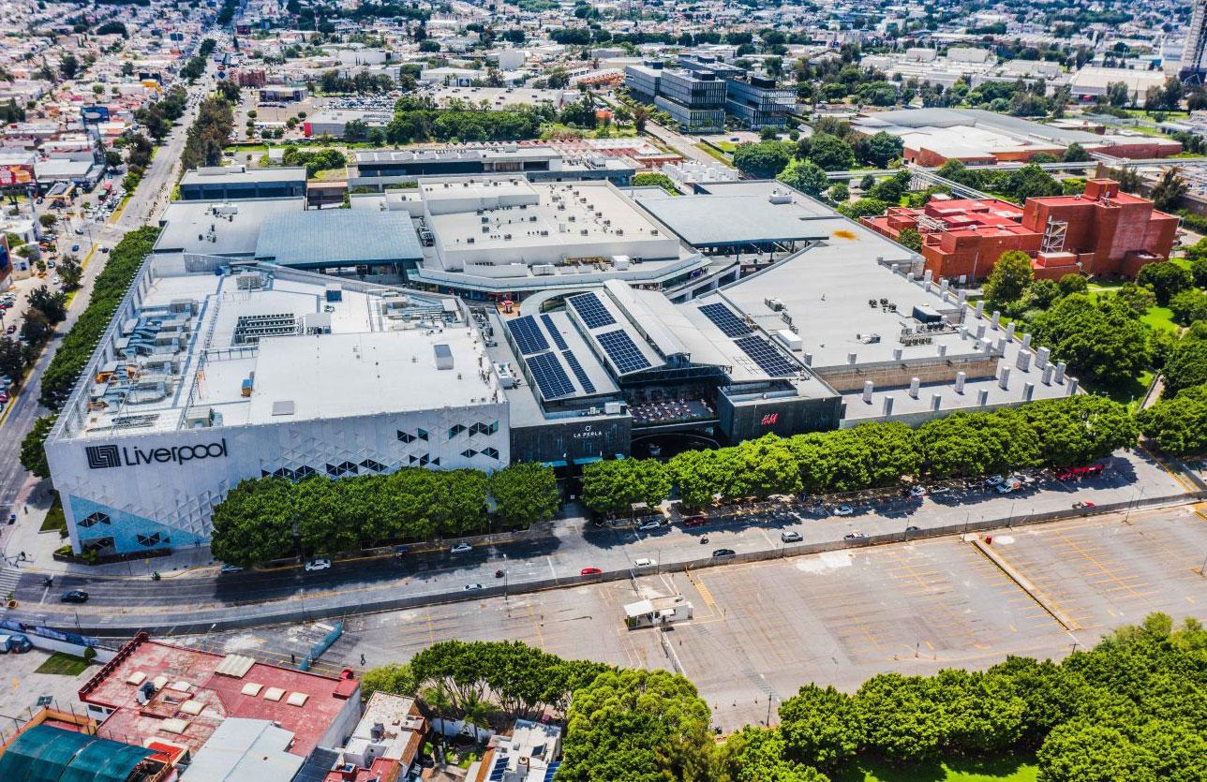
east facade aerial view
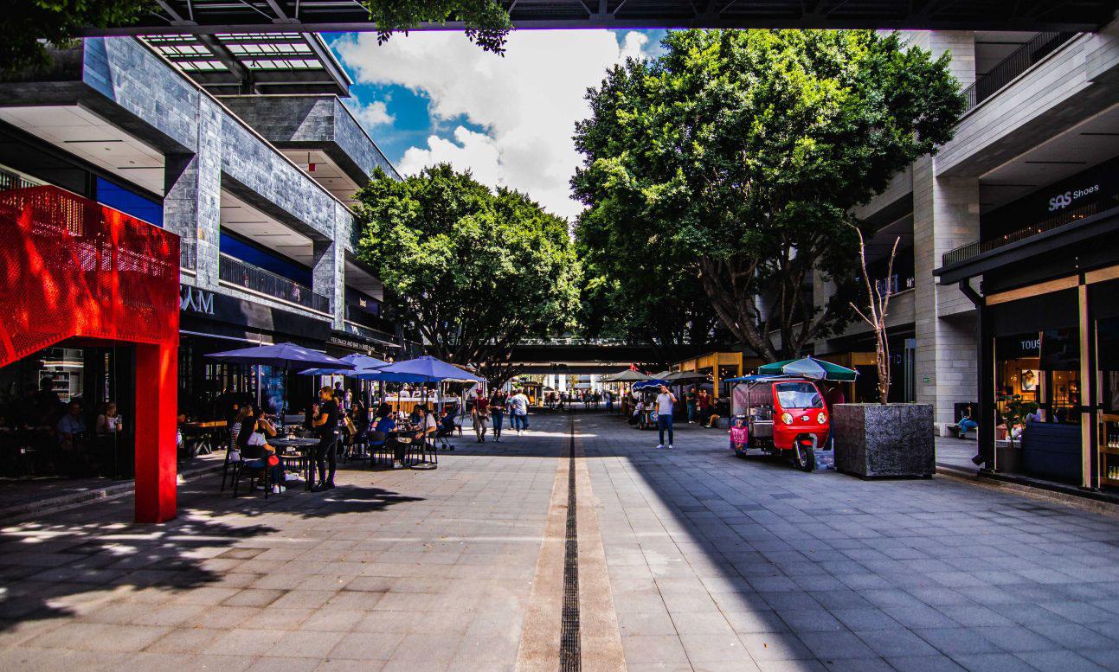

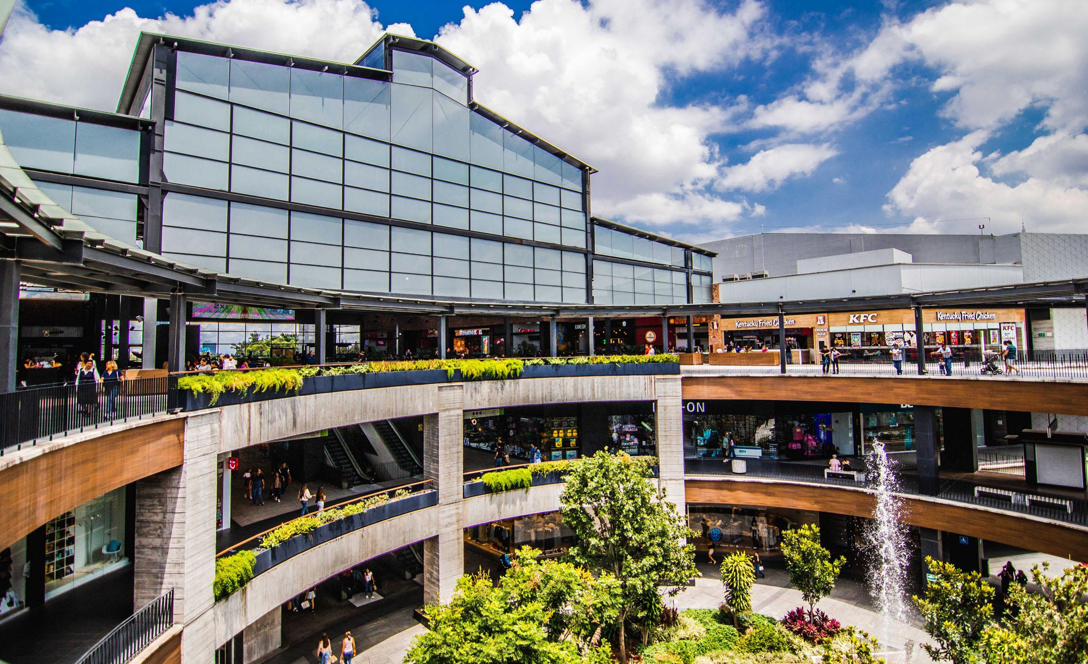
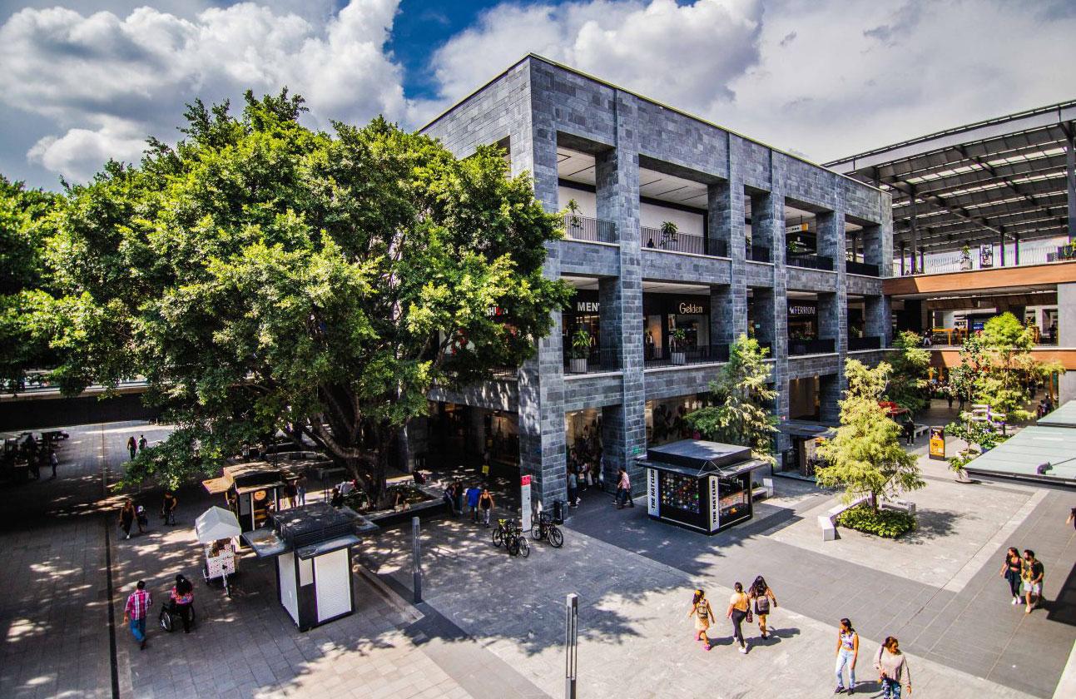
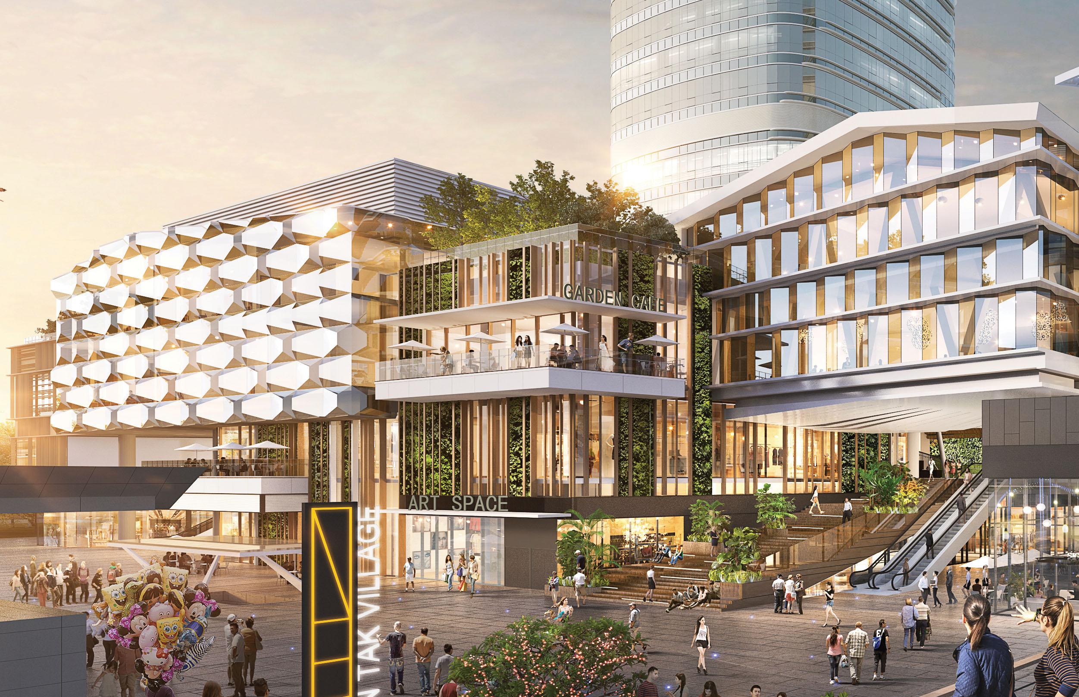
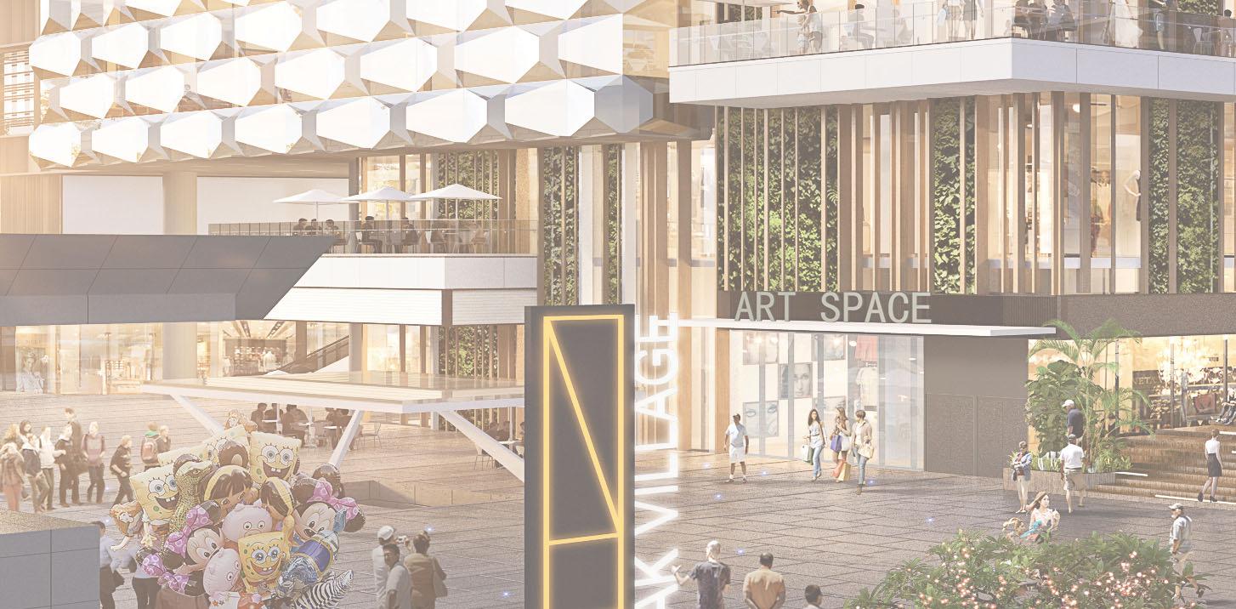
Macao faces significant constraints in expanding its hotel capacity to accommodate its growing number of visitors. The Special Administrative Region (SAR) has already utilized much of its available land, including the reclaimed Cotai Strip, which is predominantly allocated to casinos. With nearly 30 million visitors last year, Macao’s plans to further increase this number are hindered by limited land and overburdened infrastructure.
Macao currently offers 28,000 hotel rooms but caters to an average of 77,000 daily visitors. In contrast, Hengqin Island, which has approximately 28 square kilometers of land available for development, presents a promising solution. Although the island is much larger, much of it is reserved for preservation. The available land remains largely undeveloped.
Chimelong is set to initiate broader hotel development on Hengqin with a 1,888-room facility, followed by the 1,200-room Chinese Hotel. Hengqin’s expansion will provide crucial support to Macao, which is experiencing significant pressure on its hotel and infrastructure capacities. The island, three times larger than Macao, will be only a 10-minute drive from western Macao and 30 minutes from Hong Kong, thanks to the Hong Kong-Zhuhai-Macao bridge opening in 2016.
Hengqin will be a bridge and catalysis for this area. This project will be the gateway for Macao and Mainland China.
CLIENT | SHUN TAK HOLDINGS
LOCATION | HENGQIN ISLAND, CHINA
SIZE | 420,000 SF
SECTOR | MIXED-USE
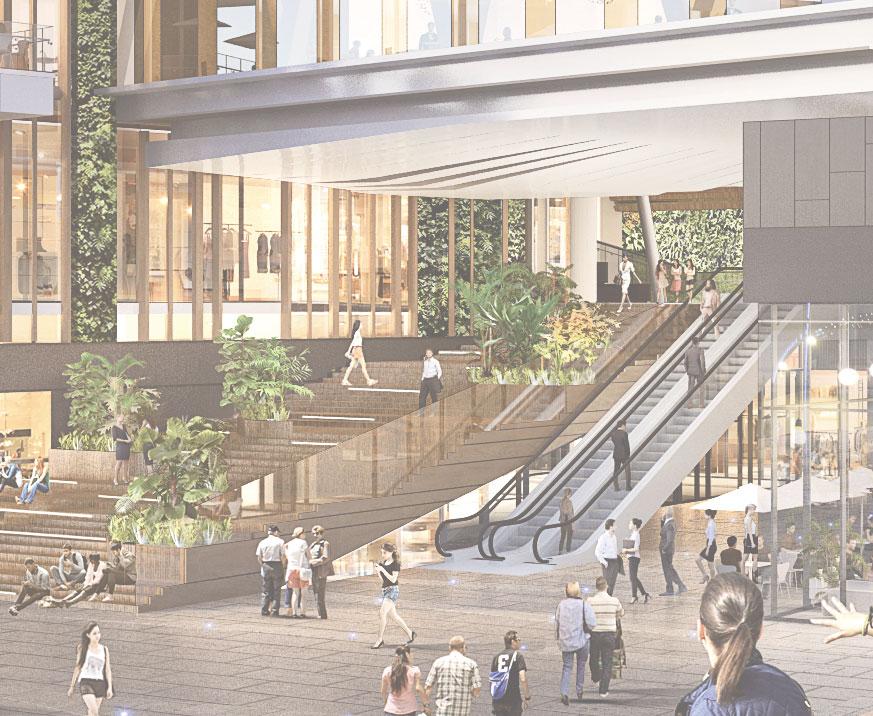
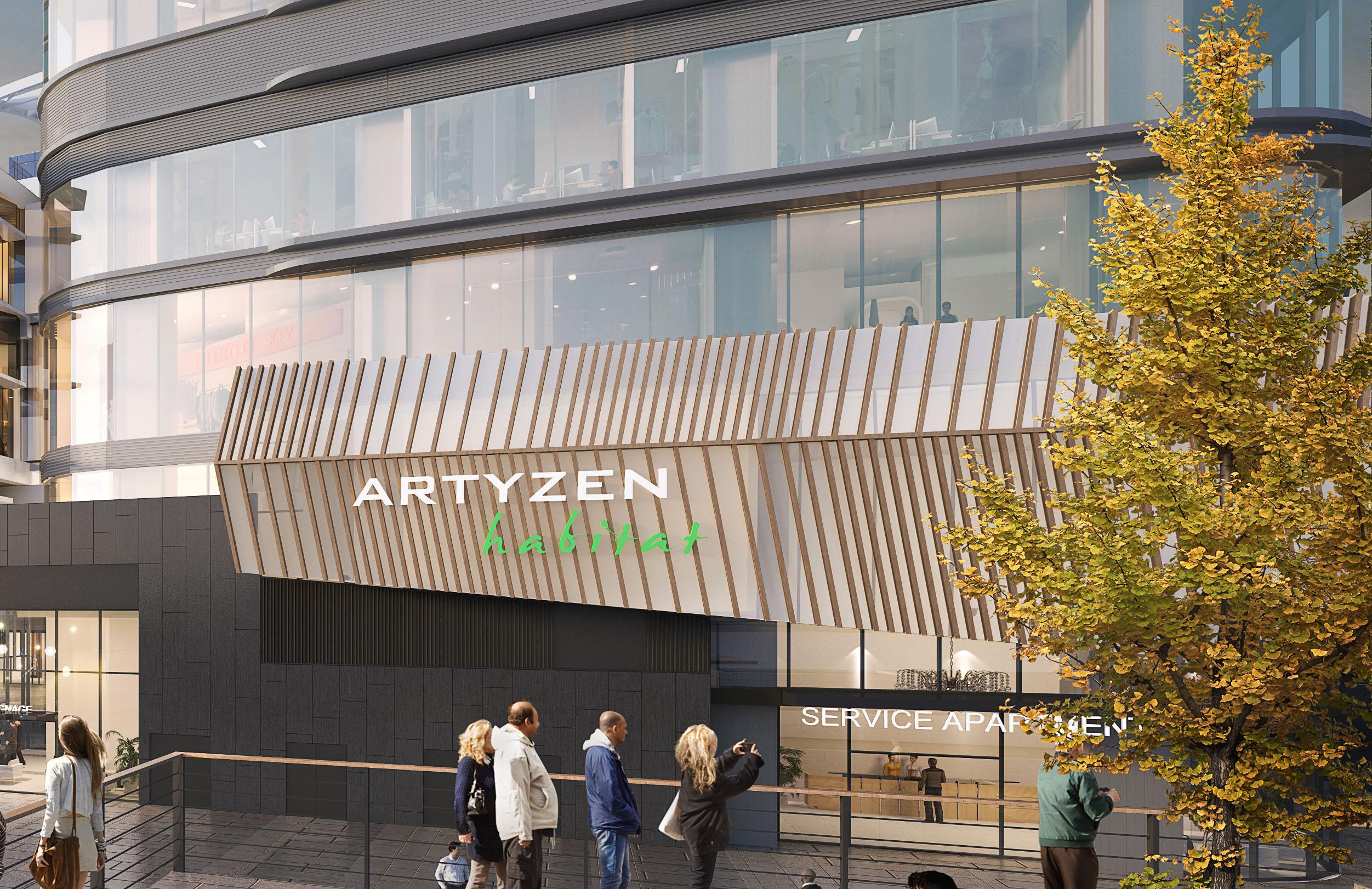
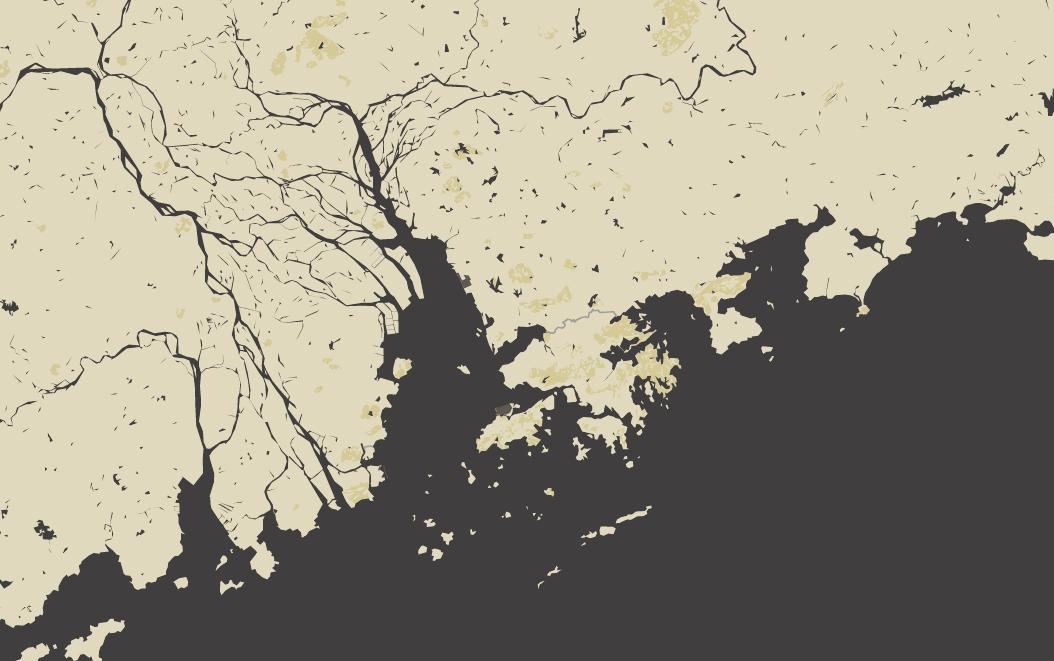
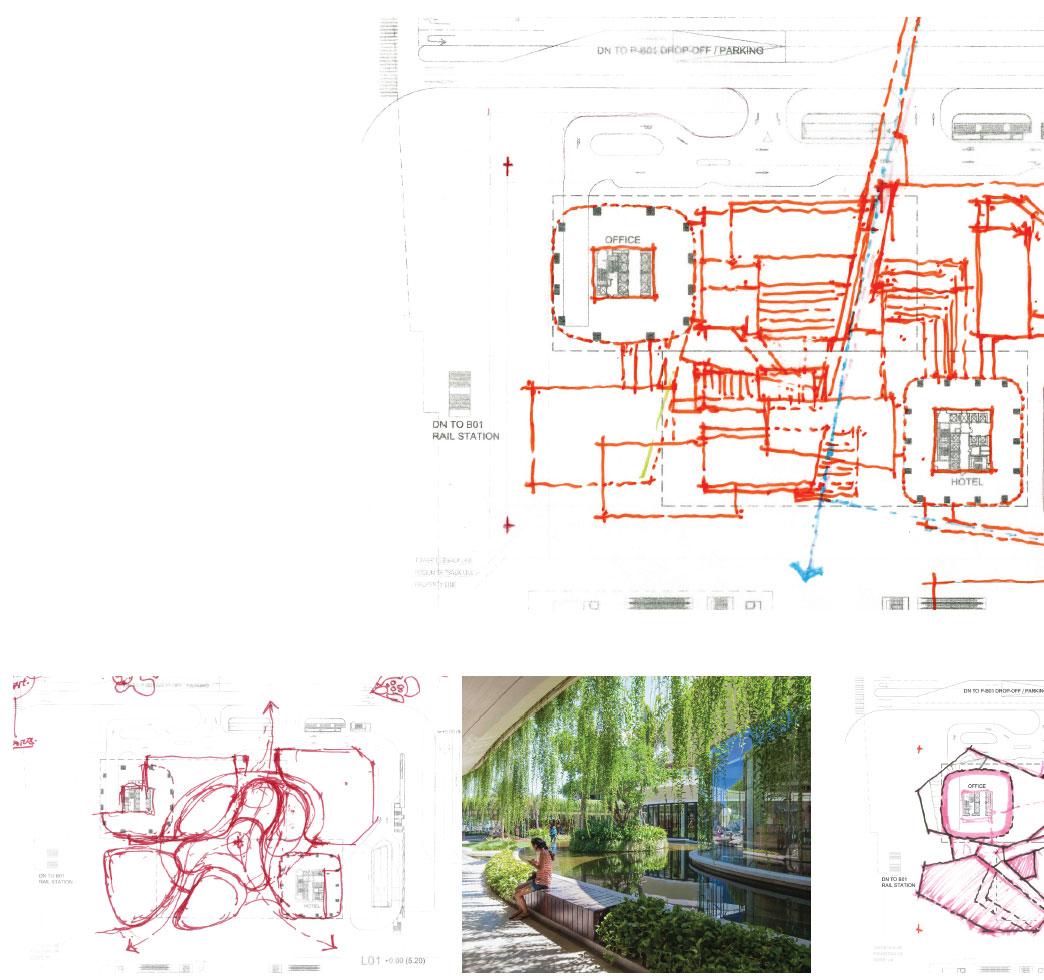
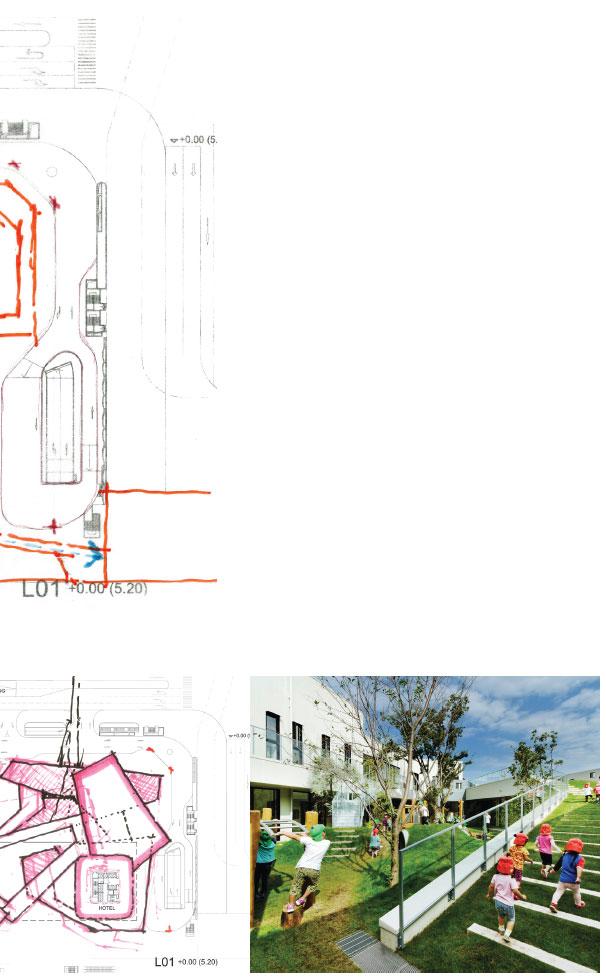
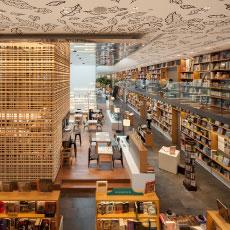
FLEX RETAIL SPACE
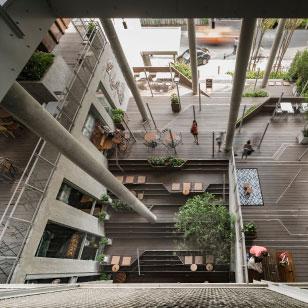
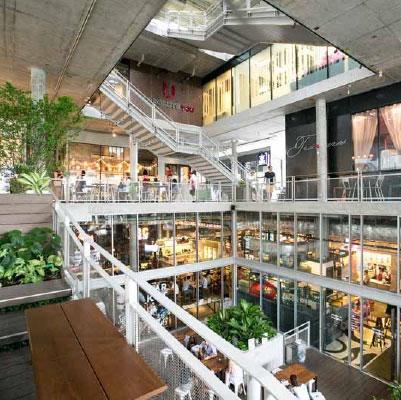
HENGQIN SHUNTAK
GATEWAY MIXED USE CENTER
VERTICAL/TERRACING CONNECTIVITY
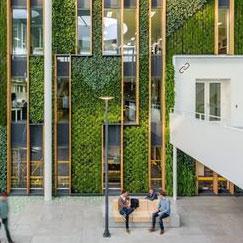
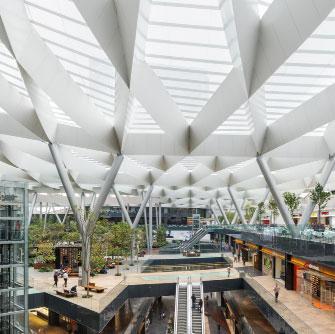
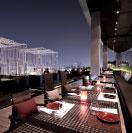

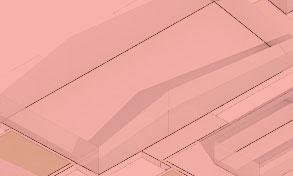
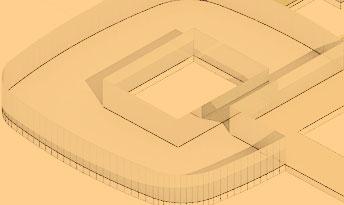
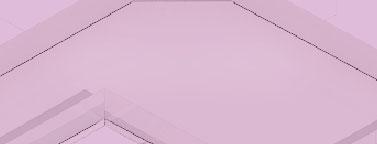
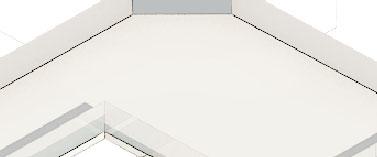




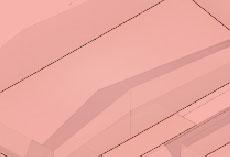
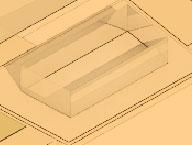

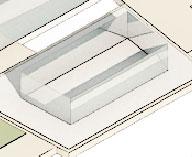
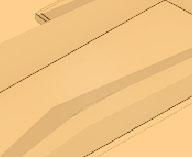

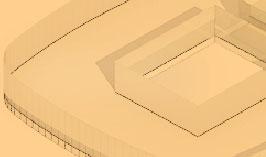
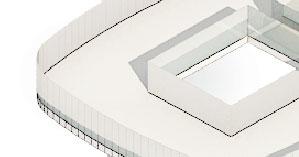
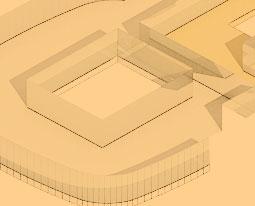
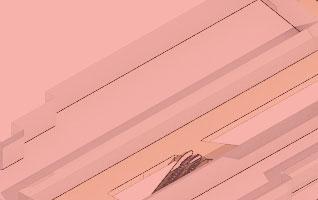


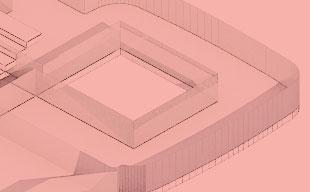
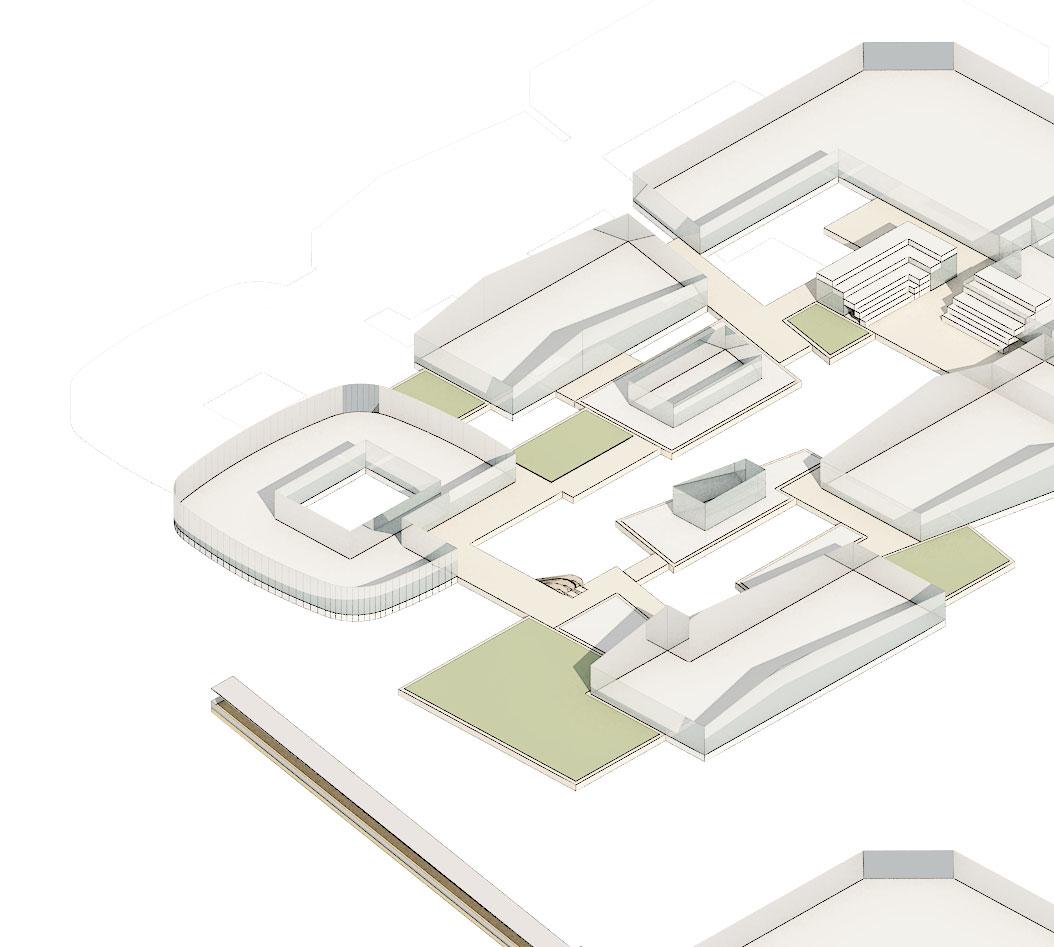

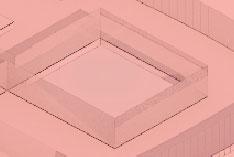
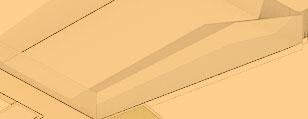

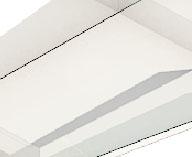
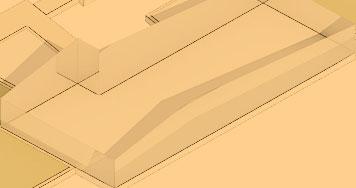
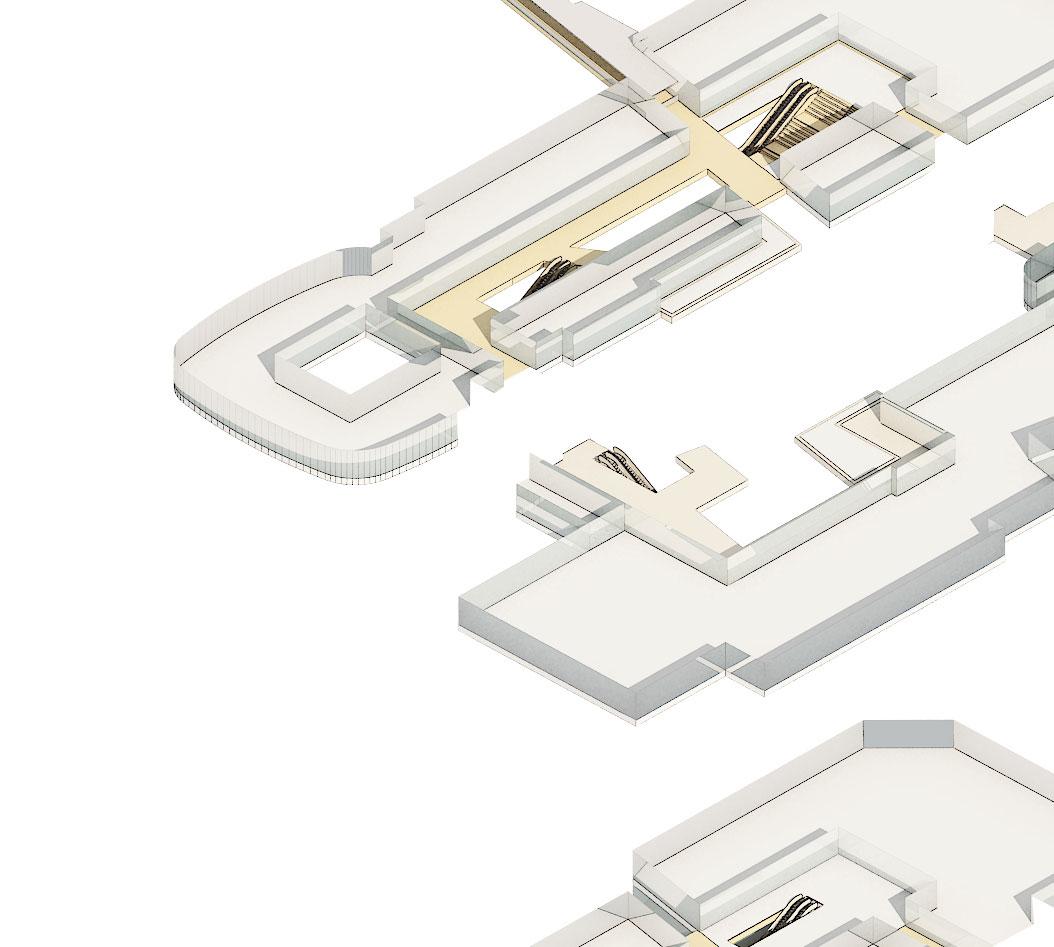

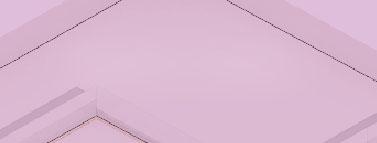



- FEATURED F&B DESTINATION - ROOFTOP GARDEN - AMPHITHEATER
FLEXIBILITY AS PER EACH LEVEL’S SPATIAL EXPERIENCE





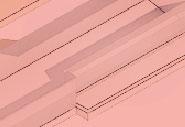
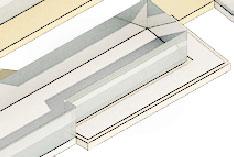


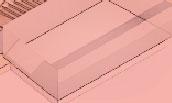
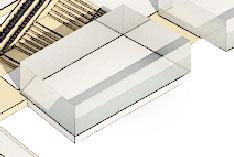

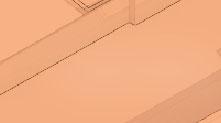
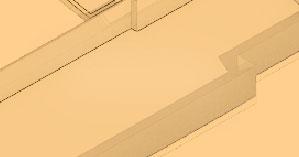
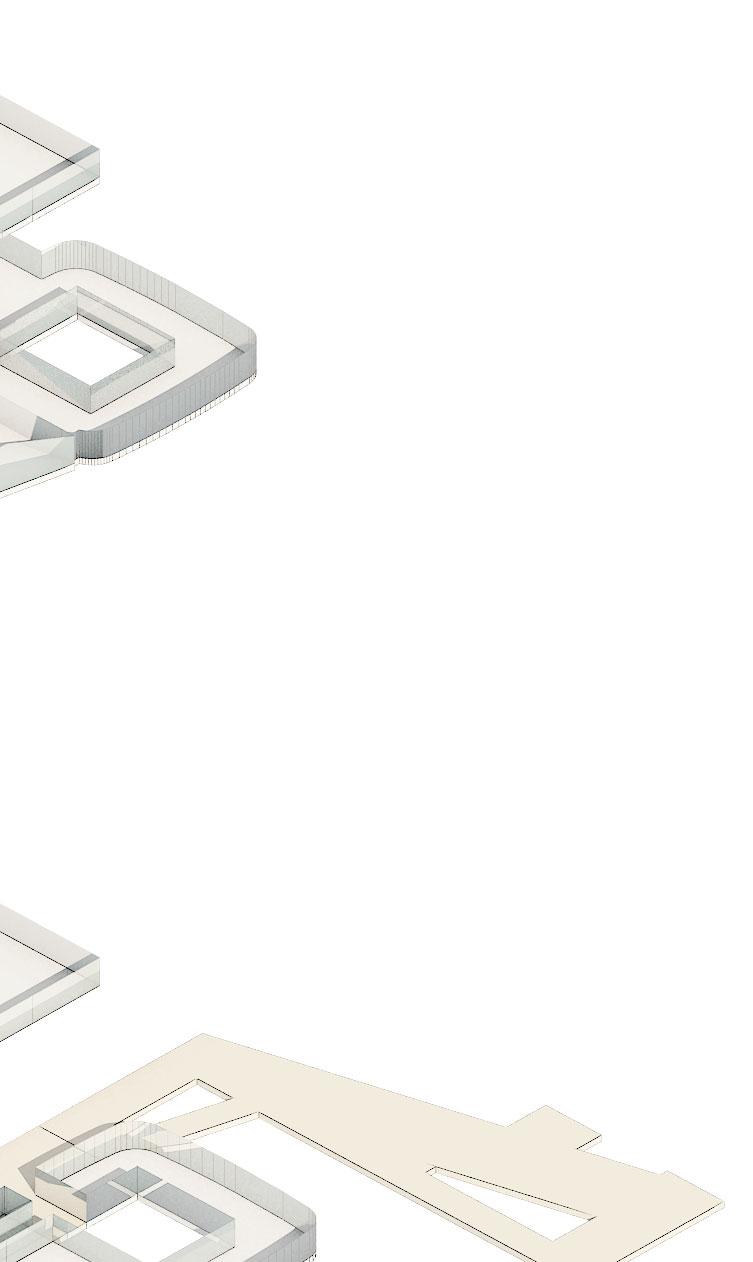
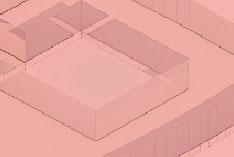
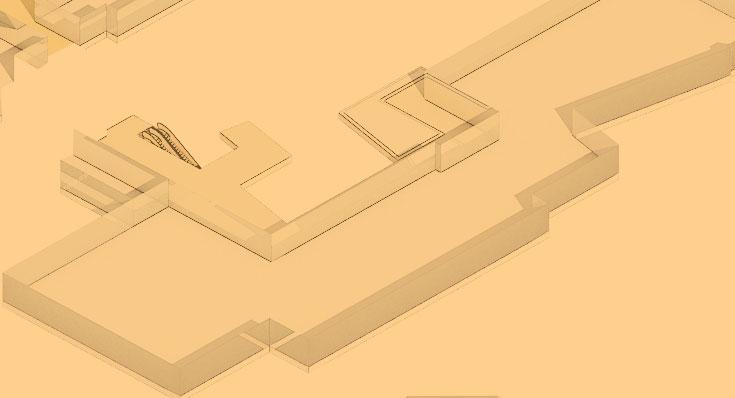
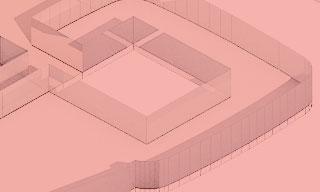
- INDOOR RETAIL

- FLEX RETAIL SPACES - EVENT SEATING
- OFFICE LOBBY - MEDICAL CENTER
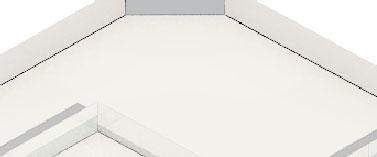
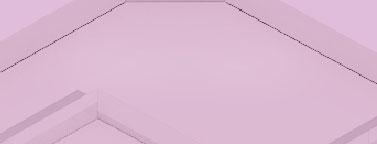


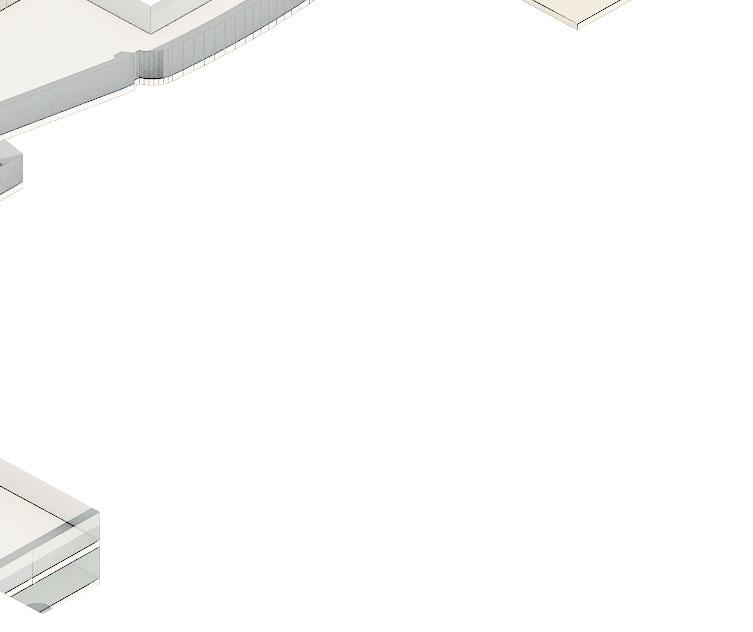


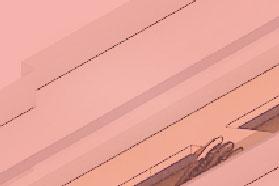

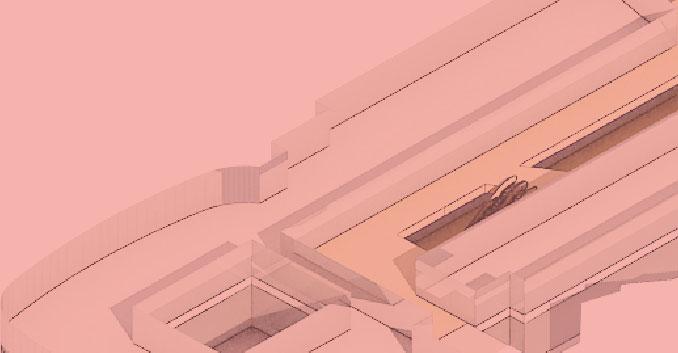


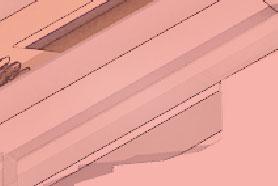
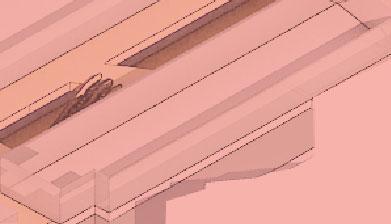

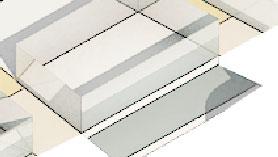
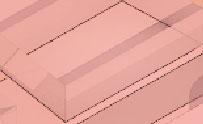


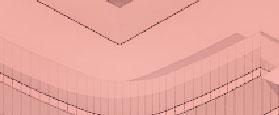
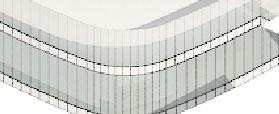
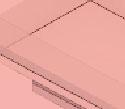
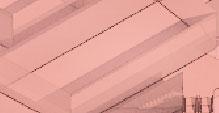


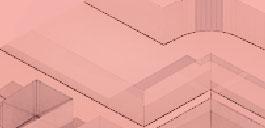
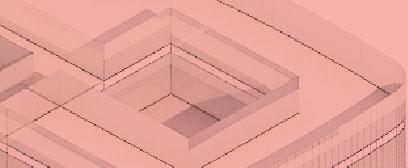




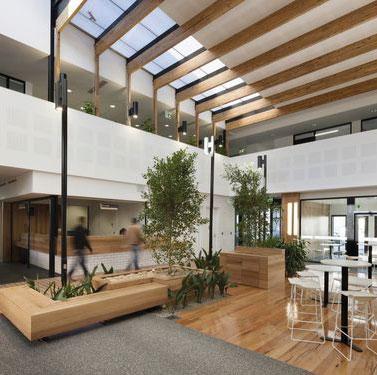
- RETAIL VILLAGE
- EVENT PLACE
- HOTEL LOBBY
- CONNECTION BRIDGE TO IMMIGRATION BUILDING
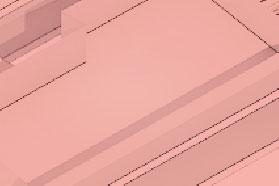
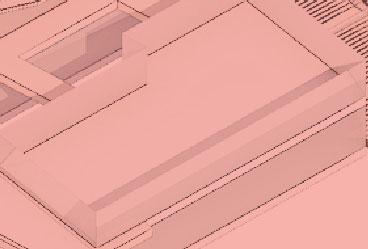
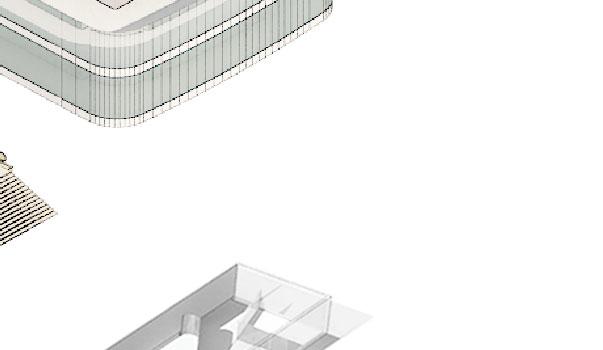

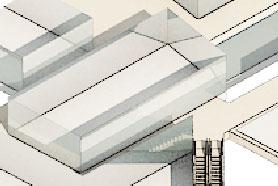
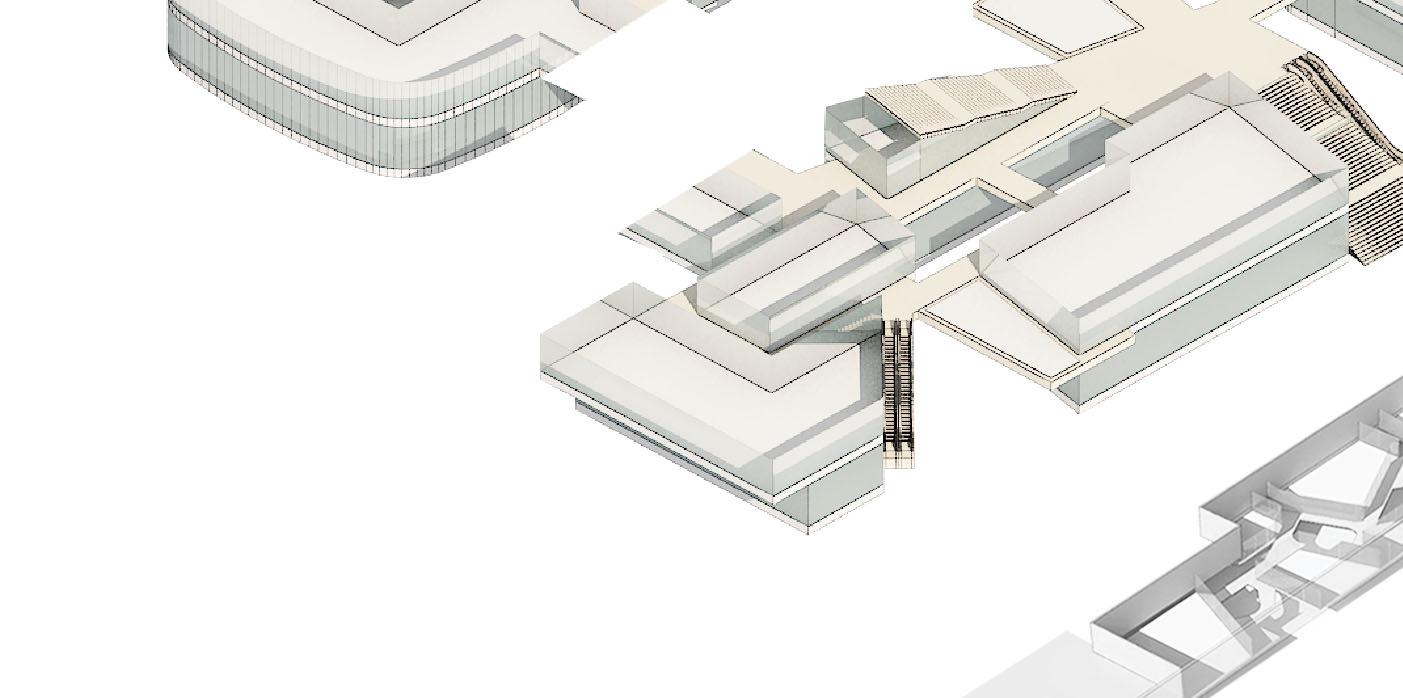



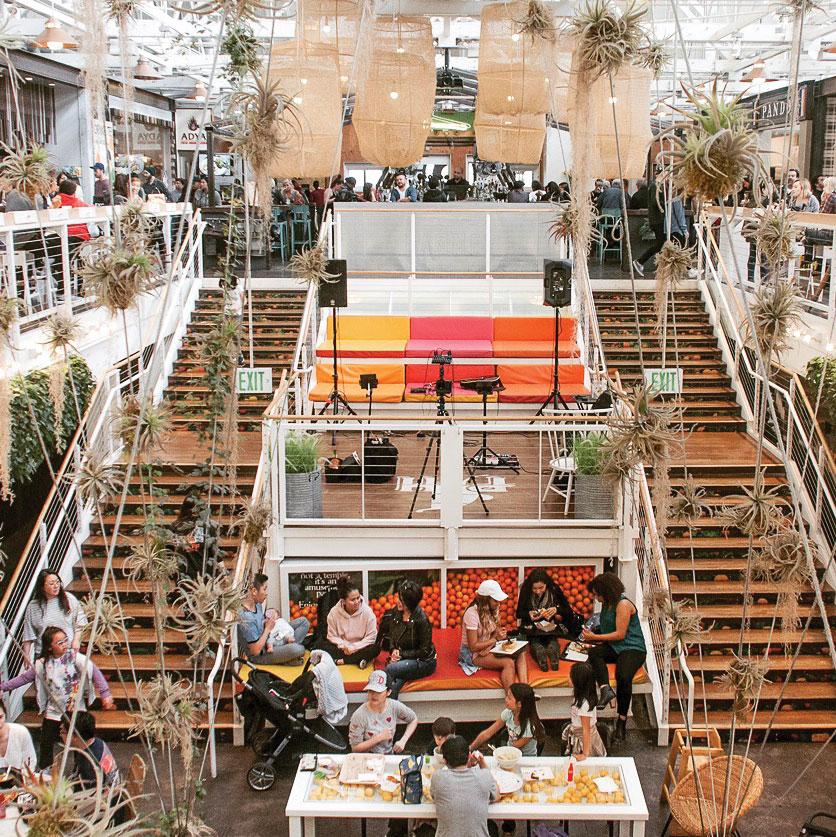
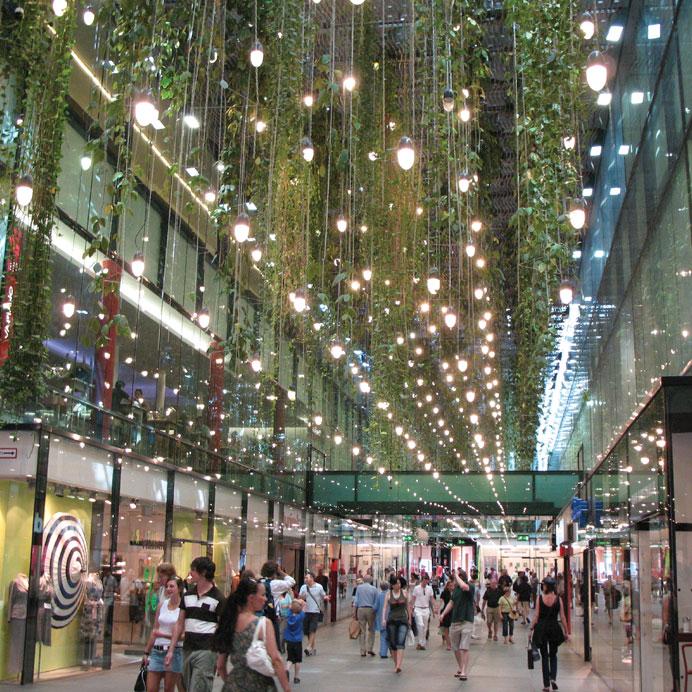







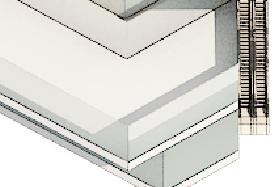
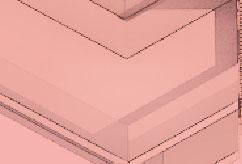










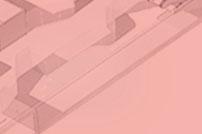
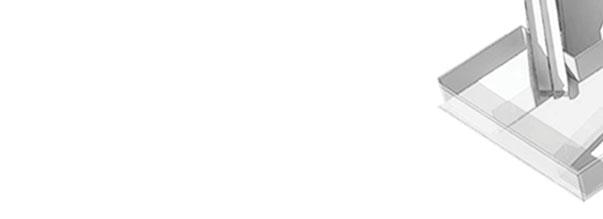

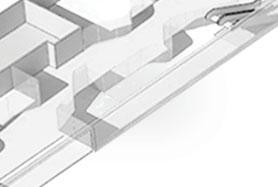





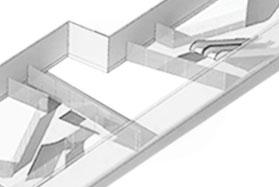
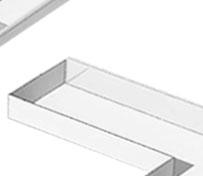





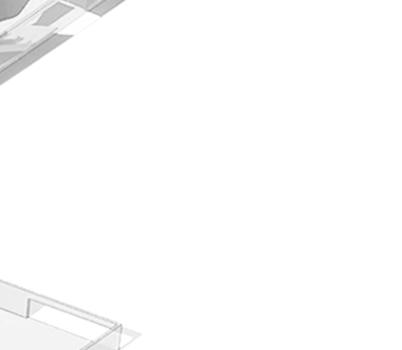






RETAIL




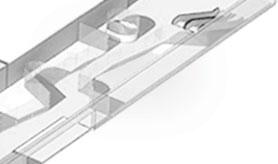


- TRANSITORY F&B - RETAIL
- PATHS TO IMMIGRATION PORT - UNDERGROUND ANCHOR

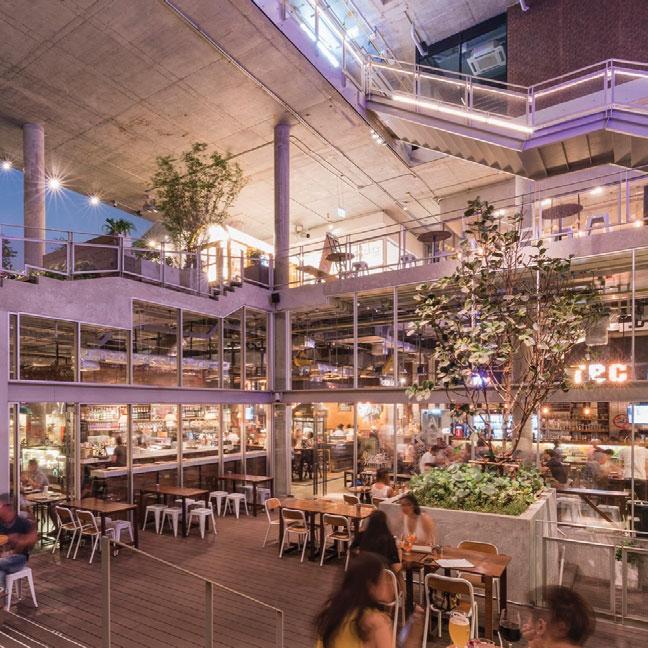
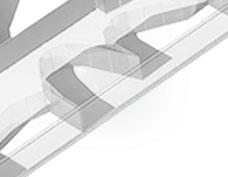
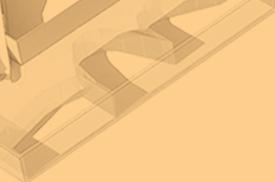
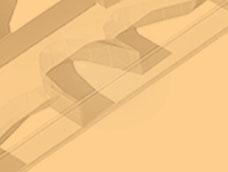


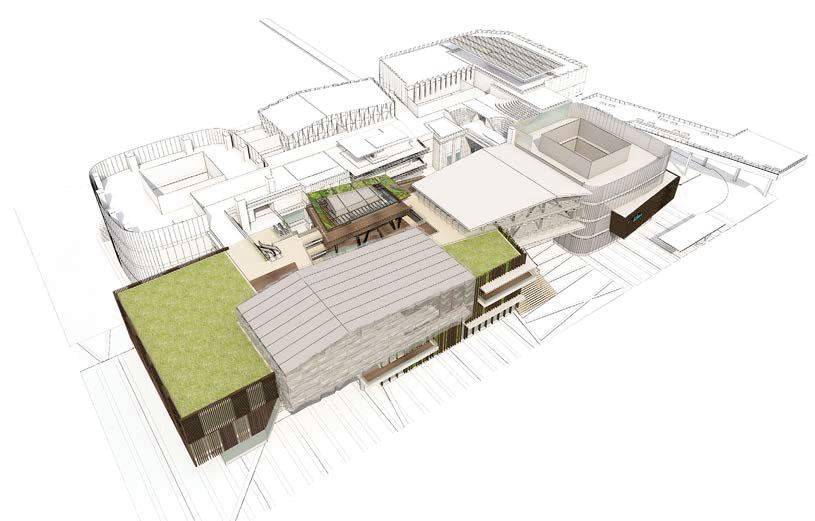
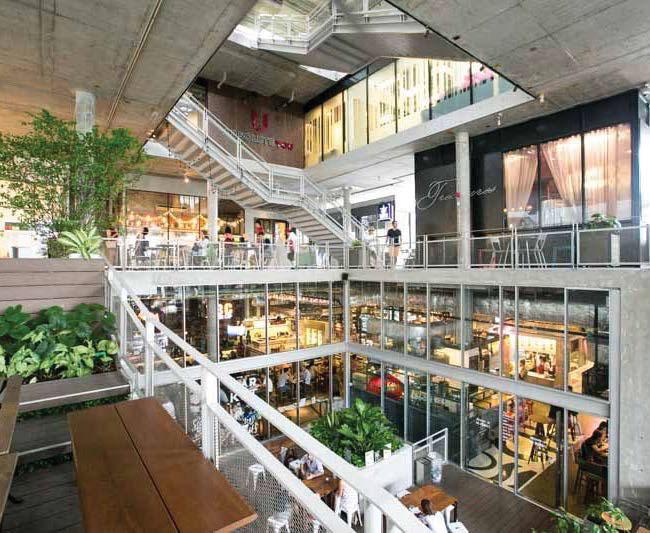

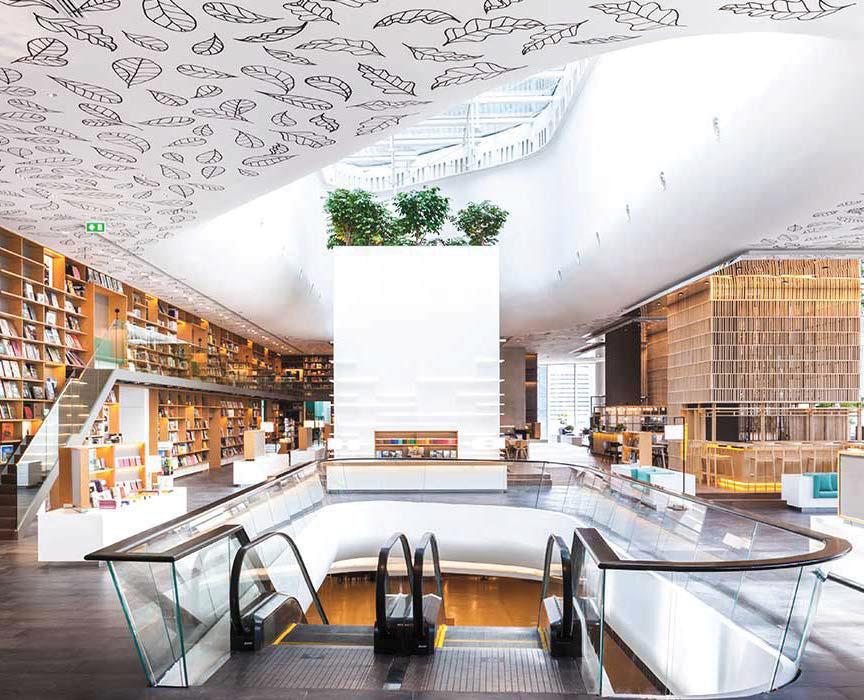
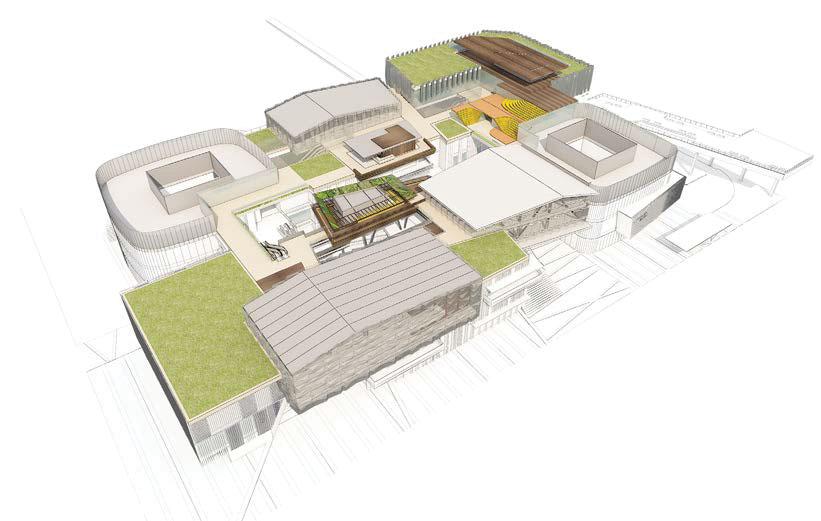
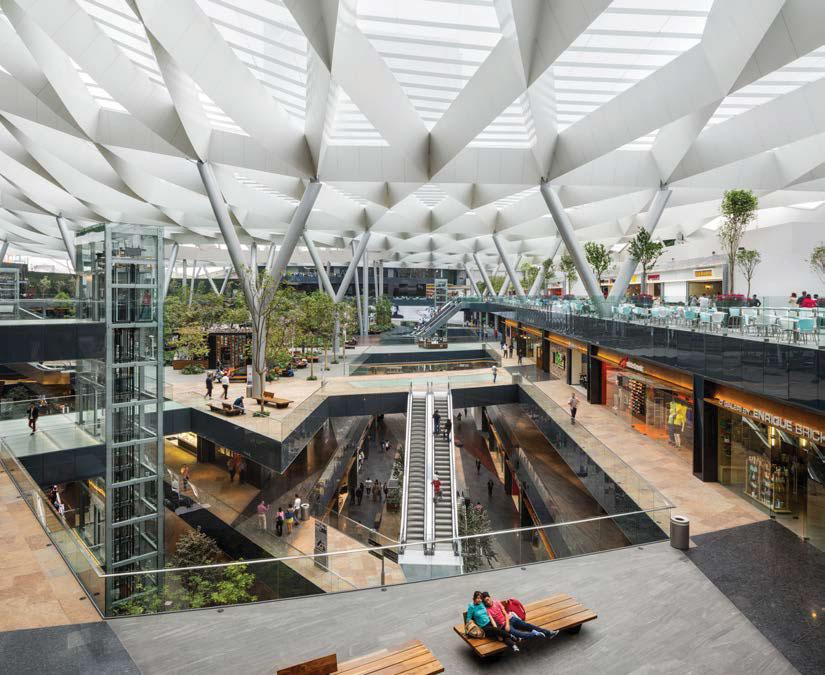
OUTDOOR PROGRAMS DISTRIBUTION AND CONNECTIVITY

OFFICE WORKERS
- ROOF TOP GARDEN
- ROOF TOP ENTERTAINMENT
- F&B PATIO
FAMILIES
- FESTIVE EVENTS
- GARDEN WALK
- EXHIBITION DECK
CHILDREN
- FESTIVE EVENTS
- PLAYGROUND
- ACTIVITY ZONE
TOURISTS
- CULTURAL EVENTS
- OUTDOOR PERFORMANCE
- AMPHITHEATER
COMMUTERS
- GARDEN BRIDGE
- RESTING PAVILLION
- LANDSCAPED BENCHES


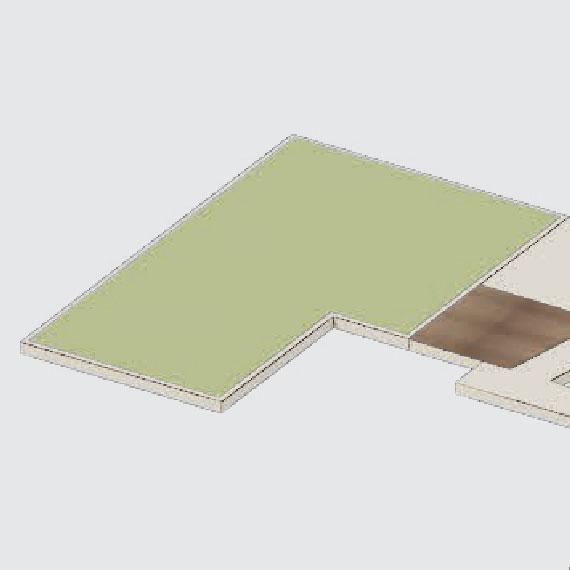

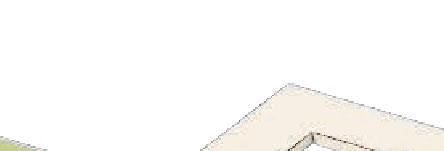


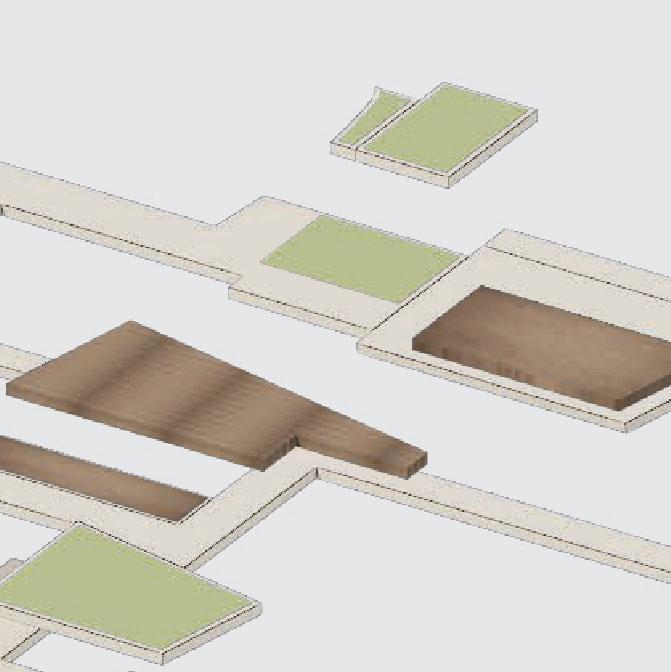
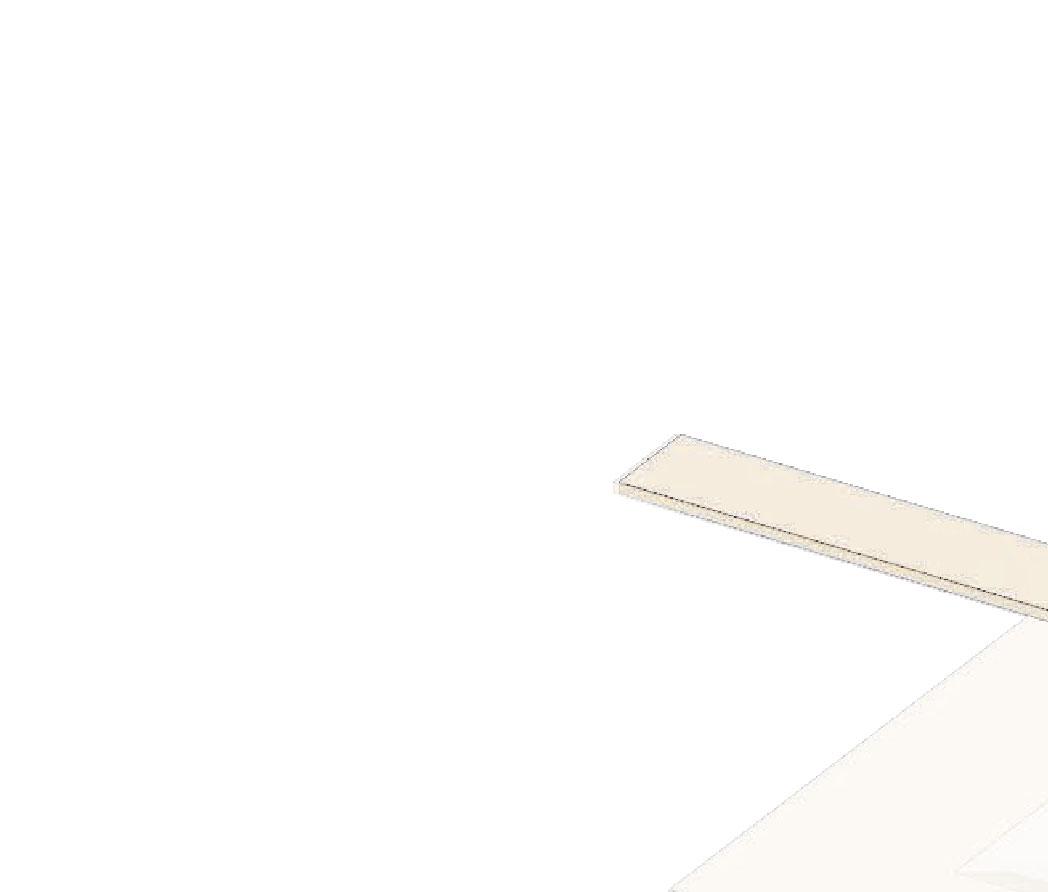

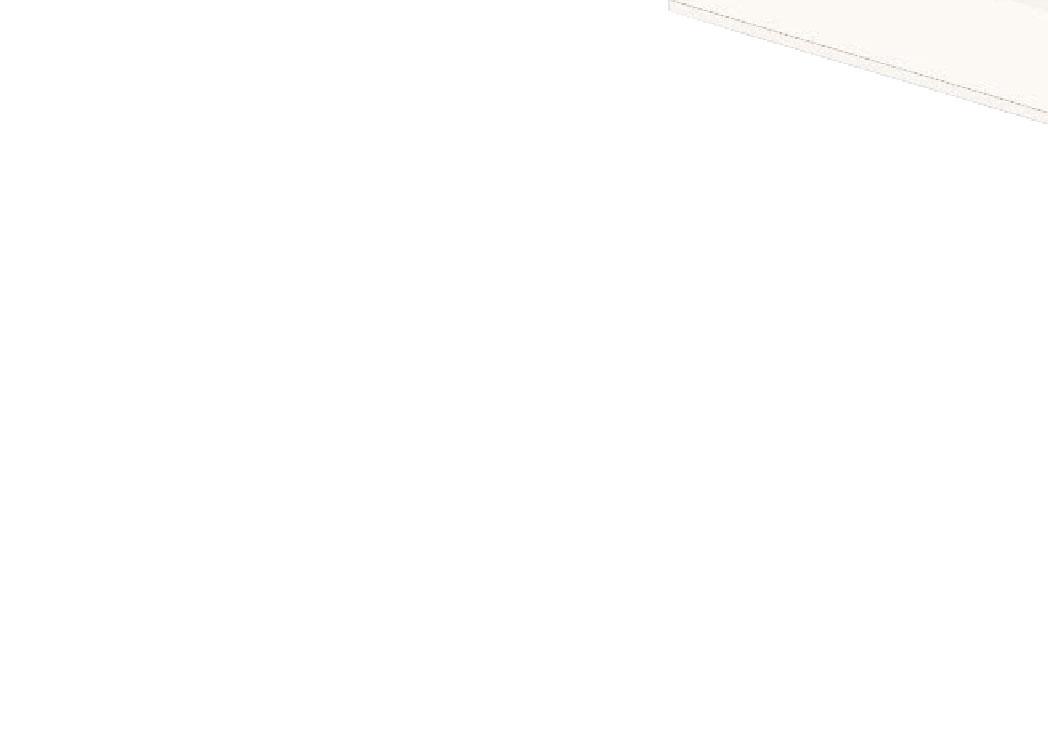






SKY DINING


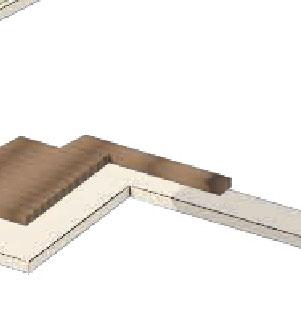
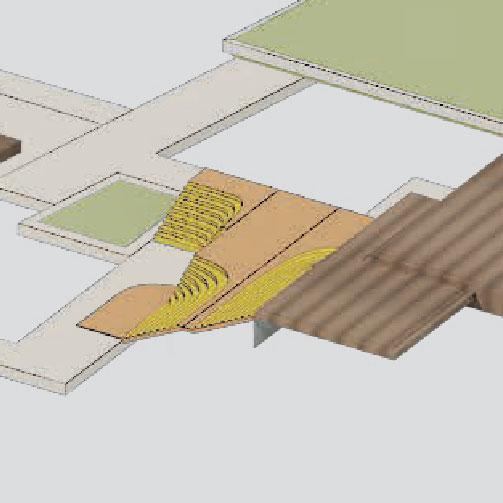




AMPHITHEATER

PERFORMANCE DECK
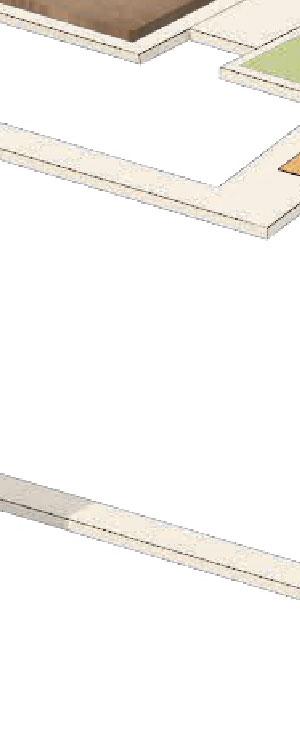
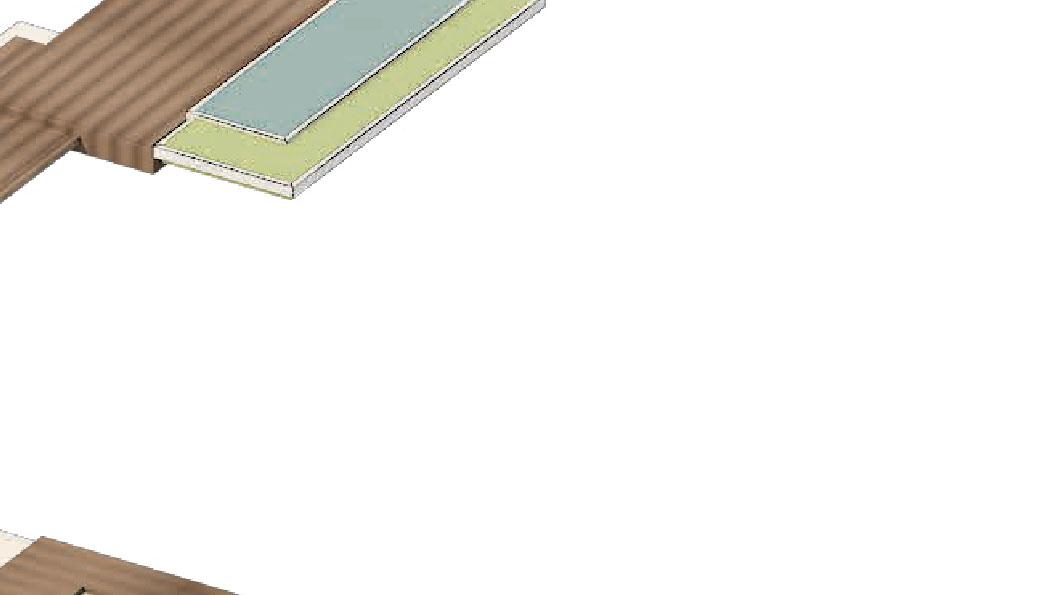


FESTIVE TERRACE





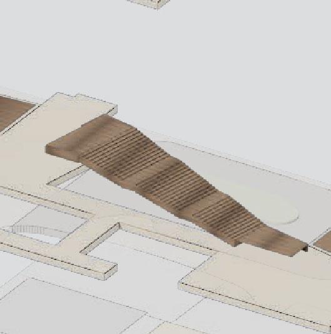

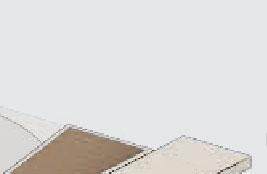
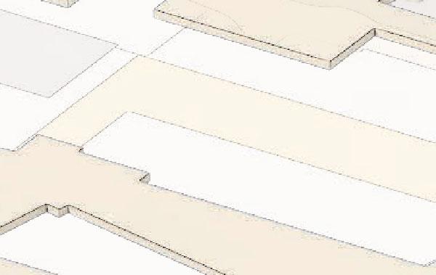
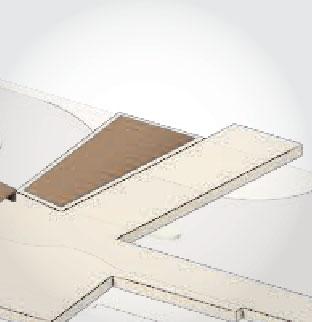

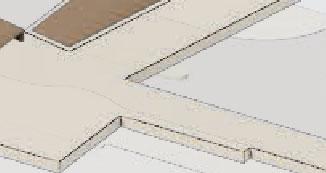


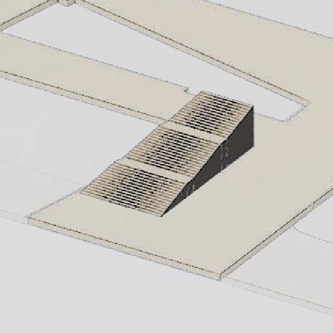






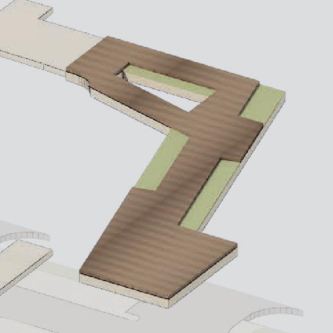










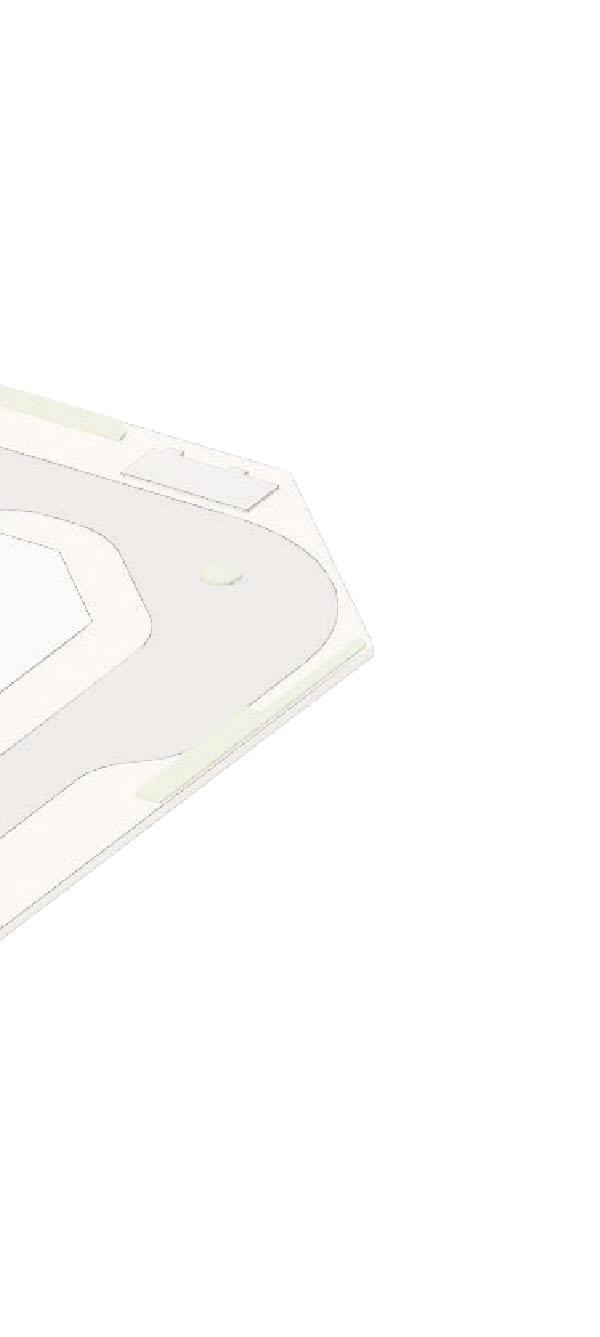

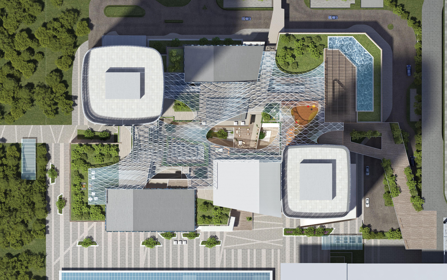
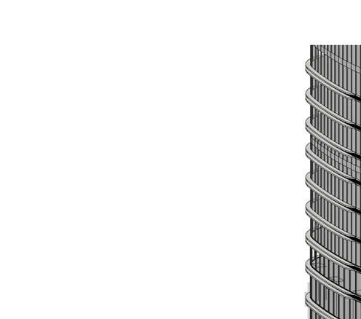
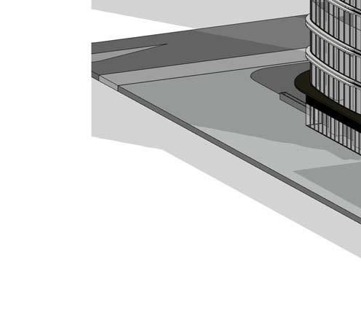
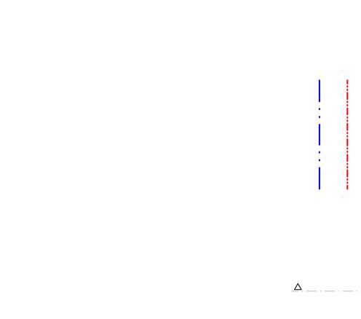

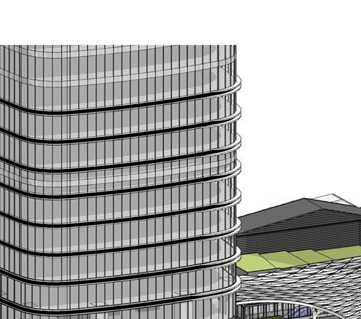
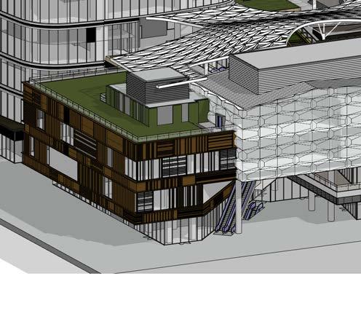
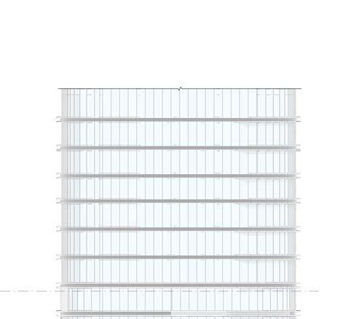
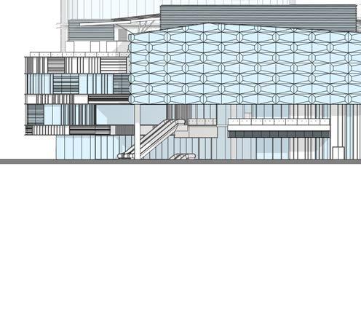
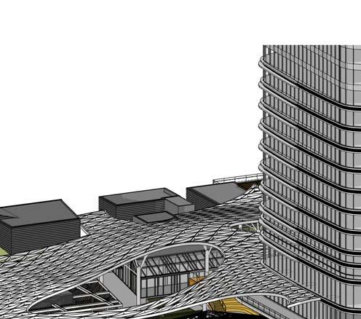
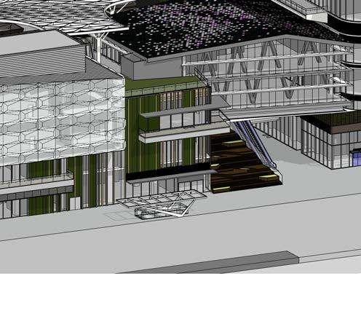
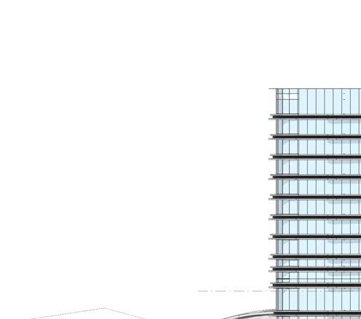
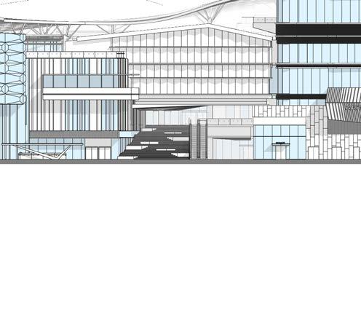
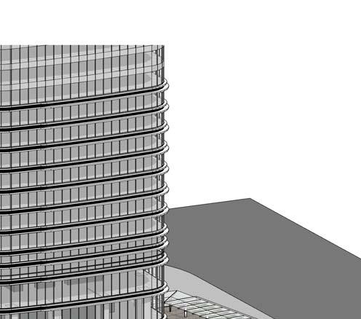

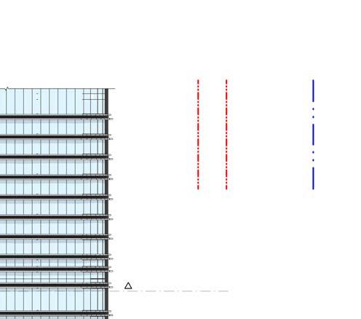
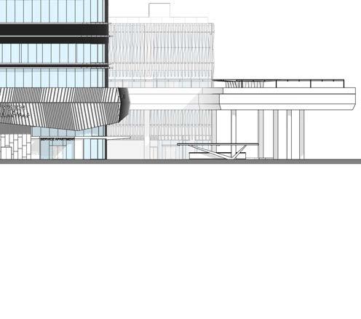


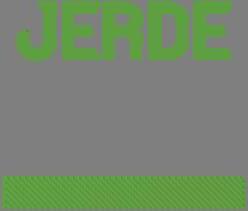
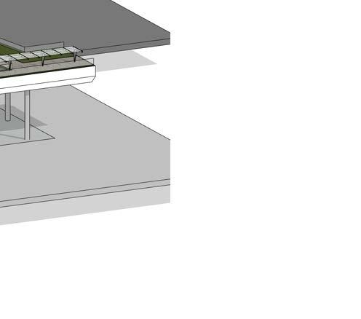


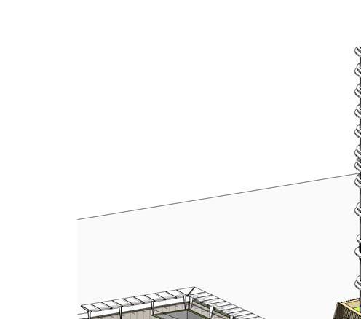
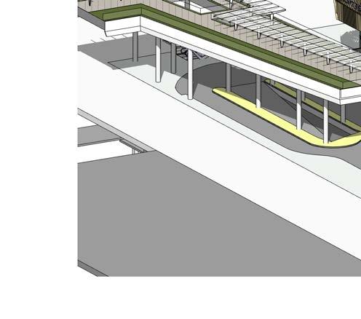

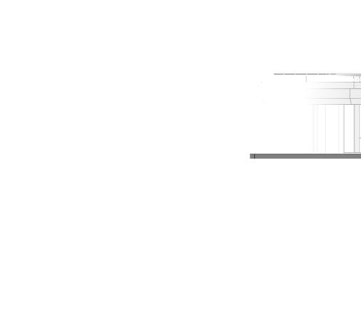
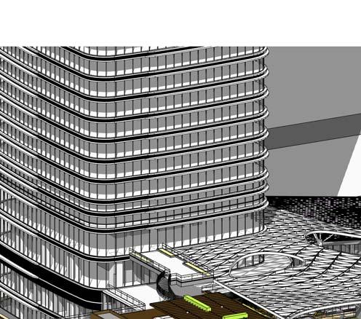
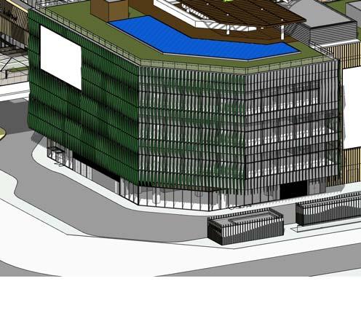
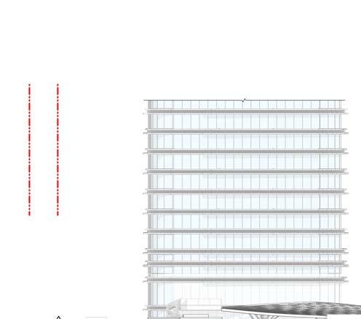
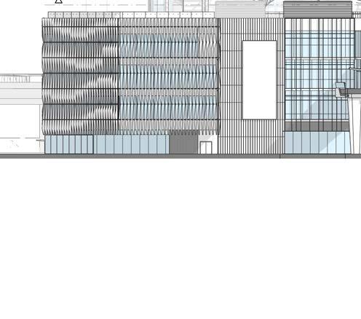

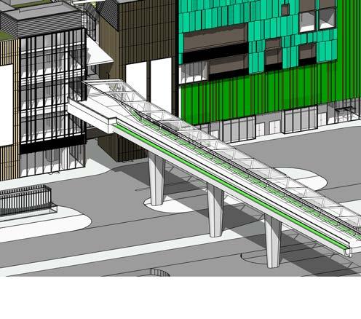
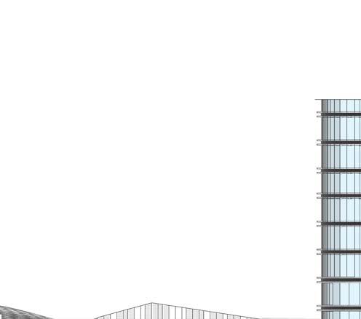
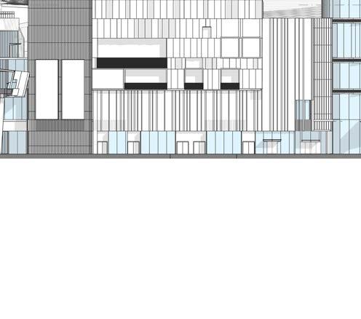
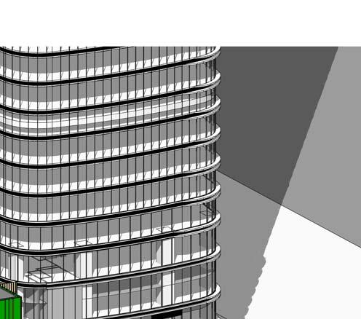
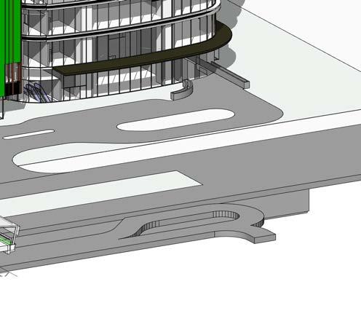
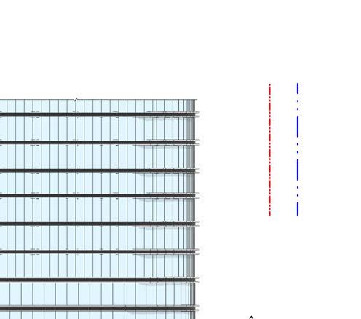
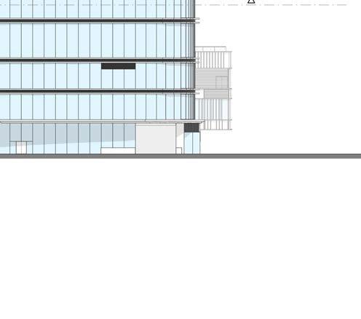

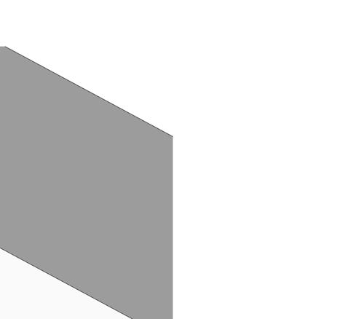

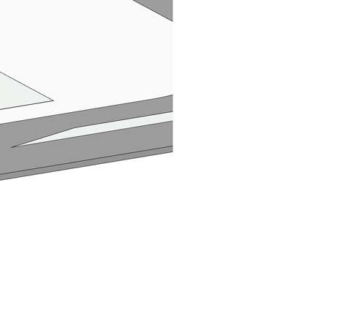















































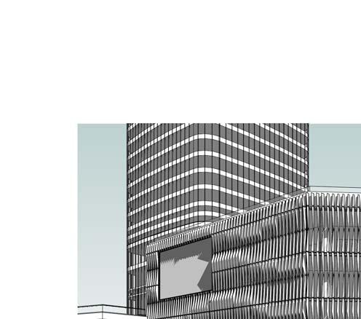
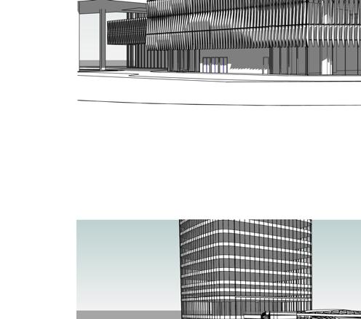
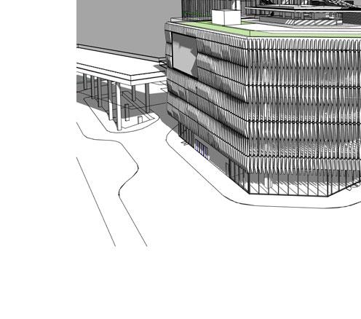

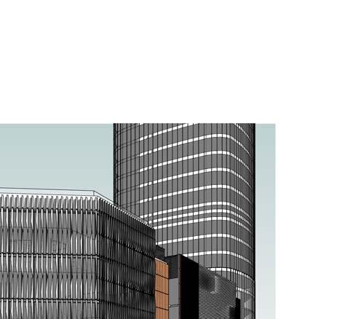
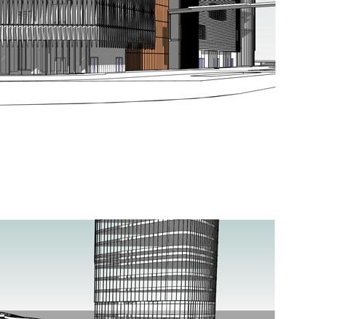
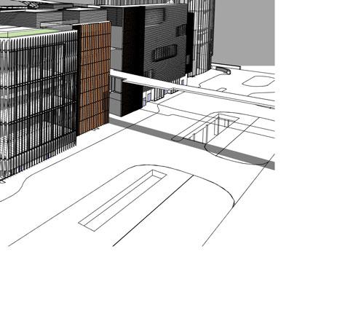
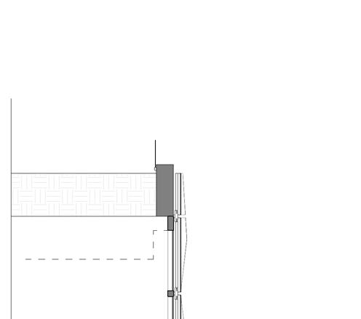
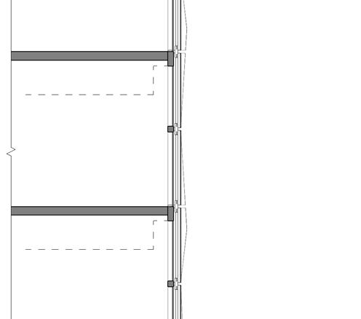
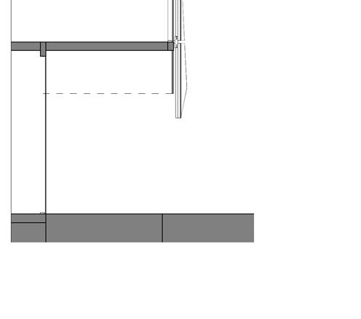
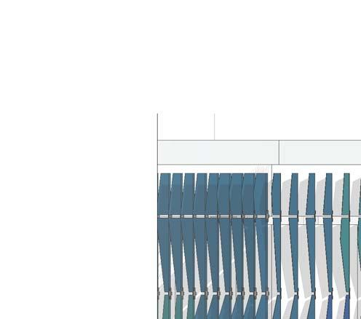
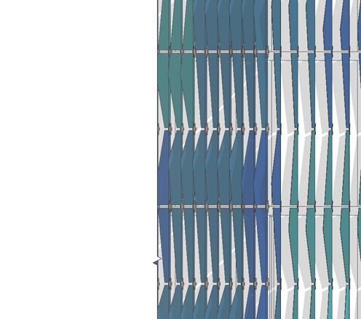
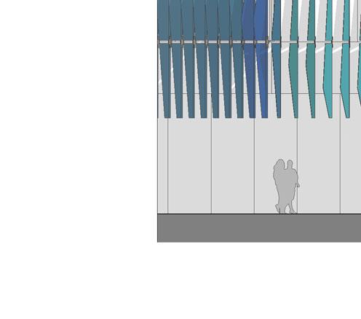

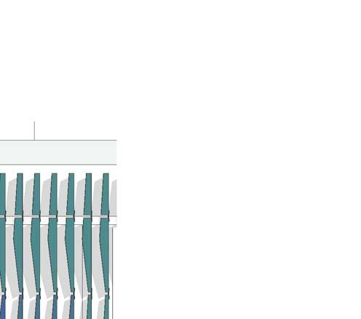

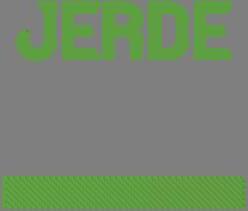
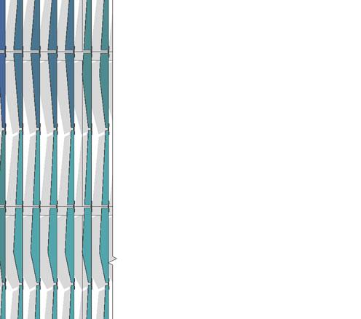
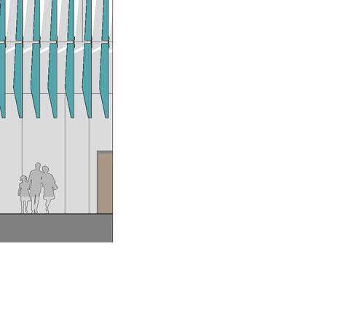



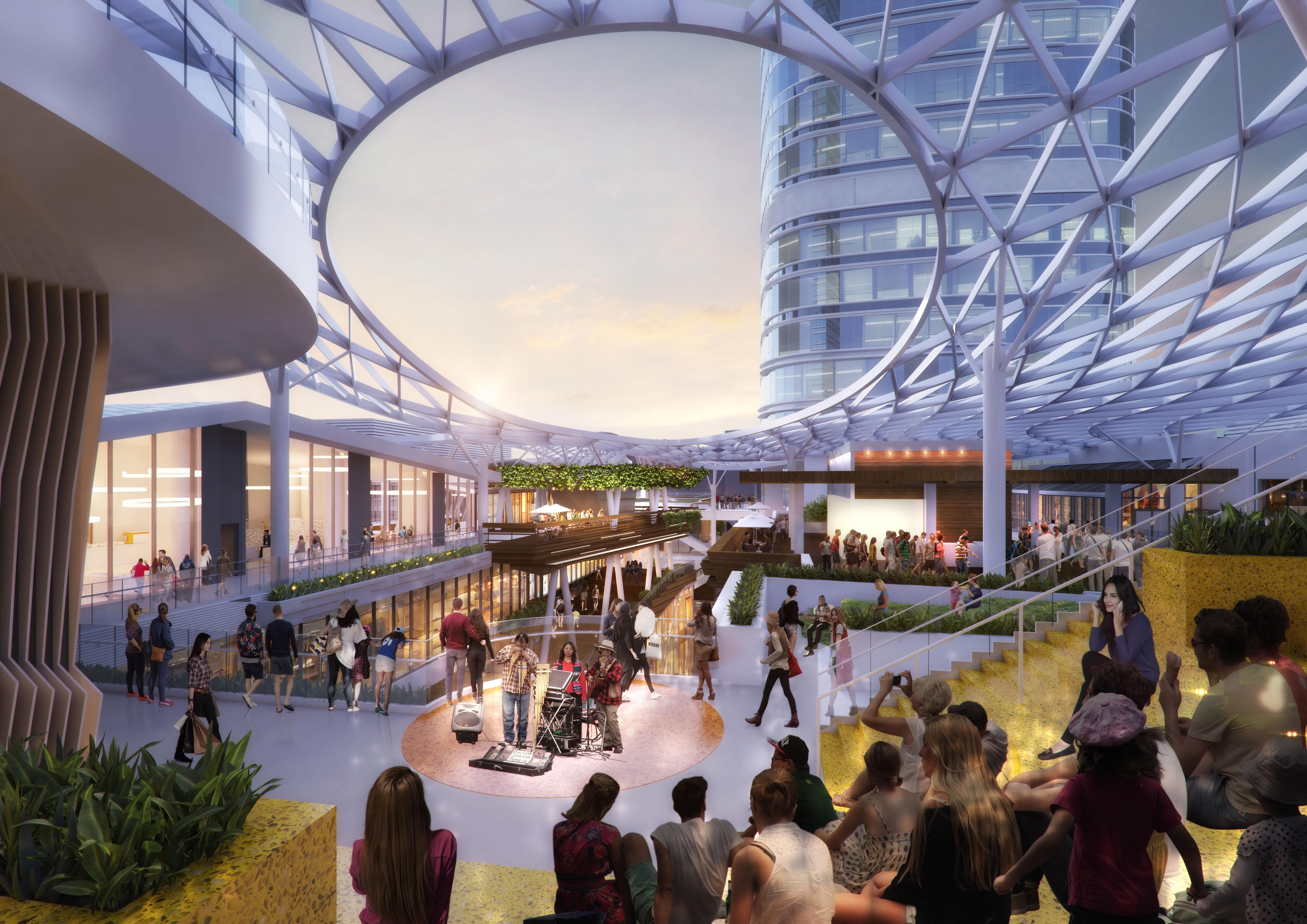
exterior rendering | roof amphitheater








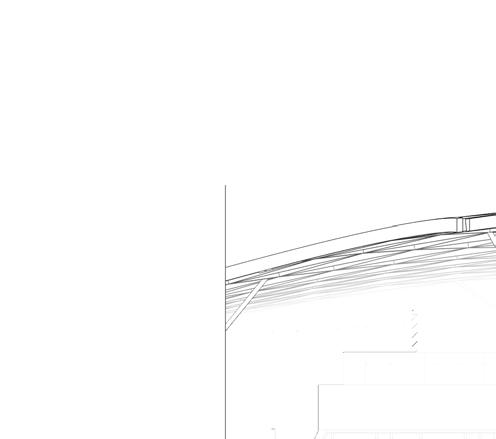
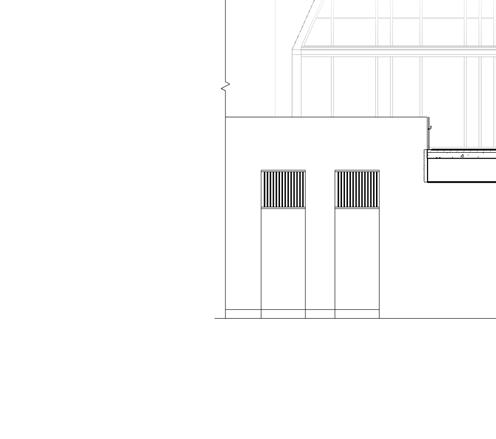


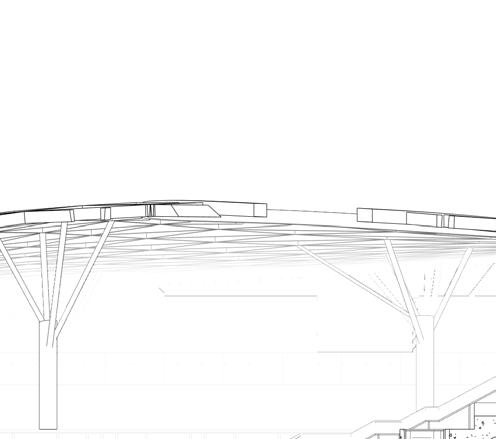
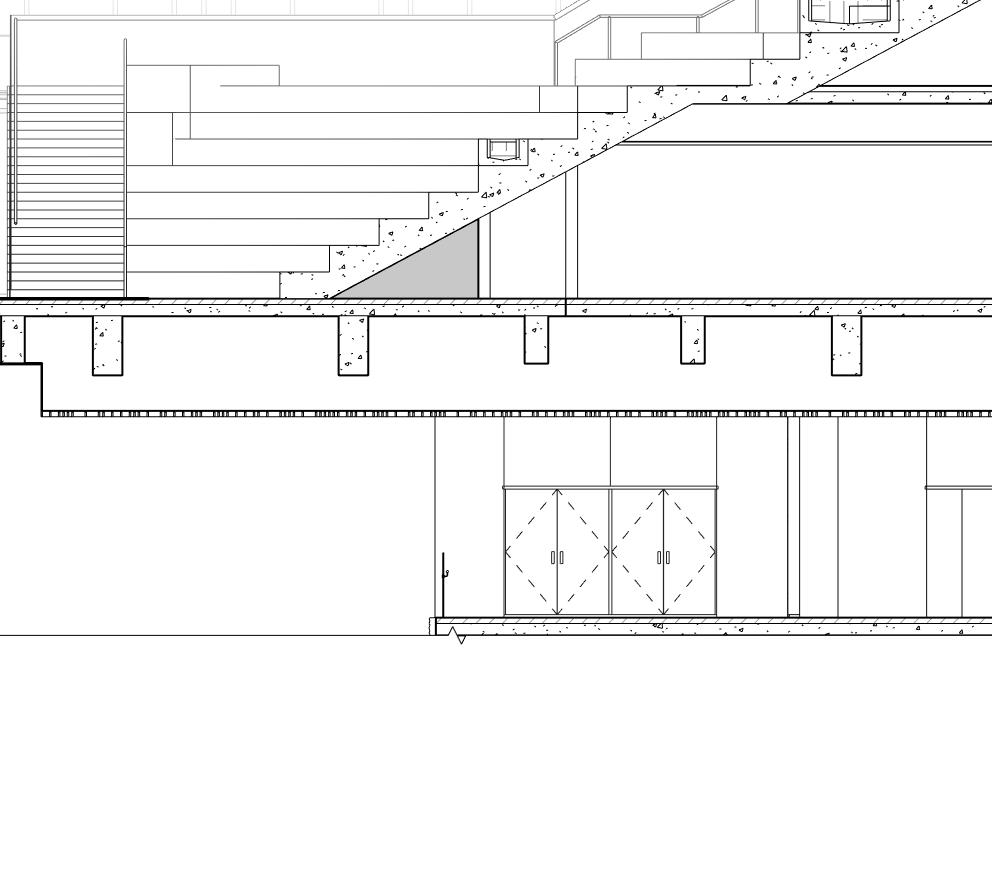



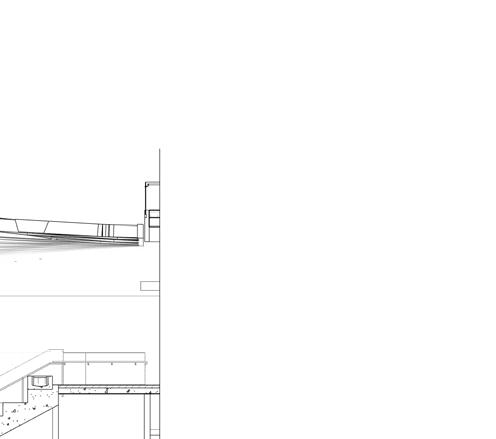
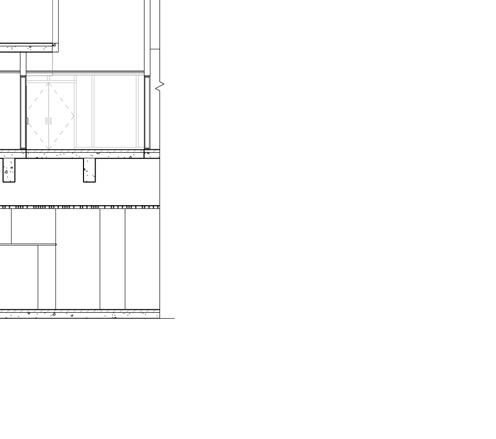


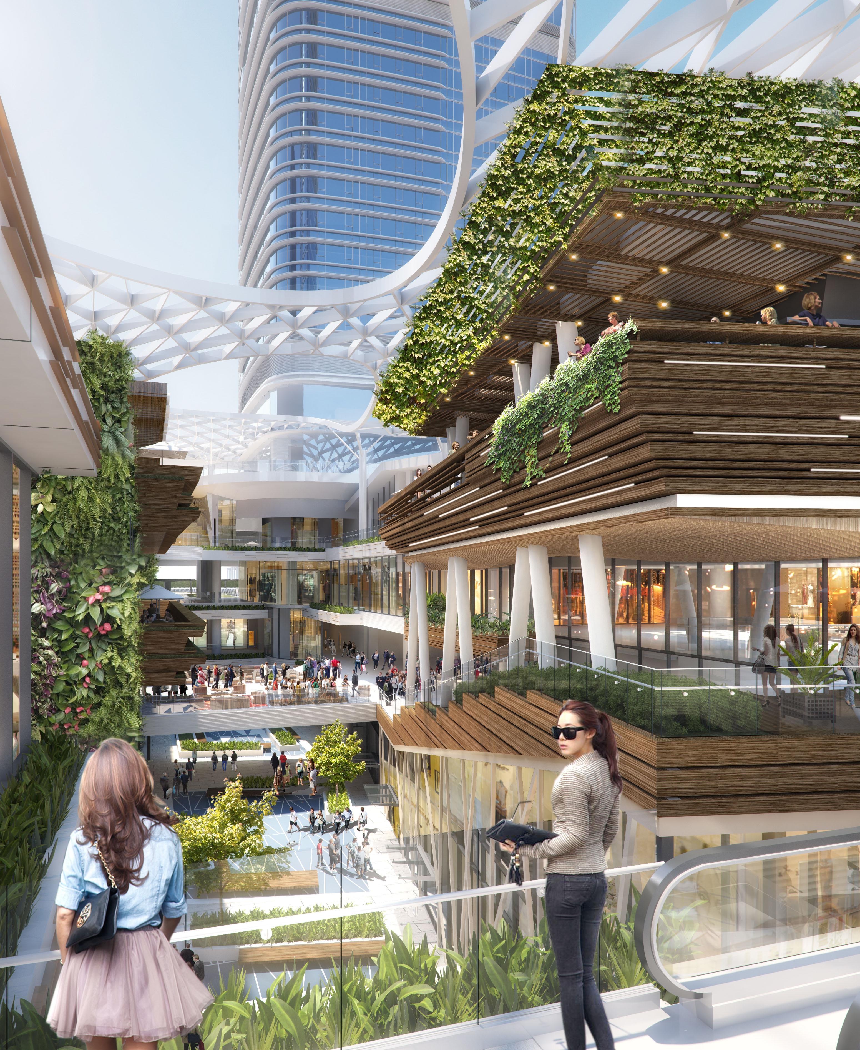
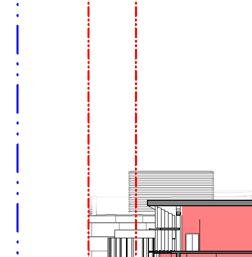
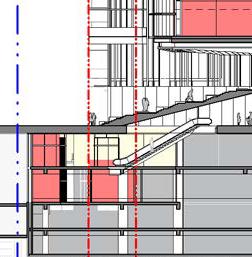
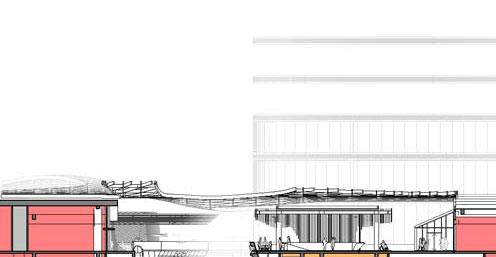
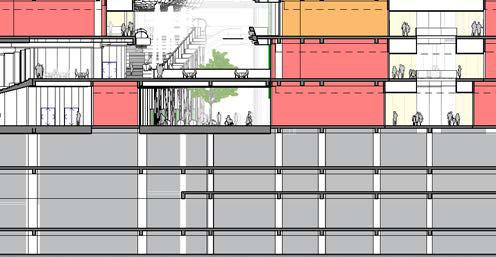
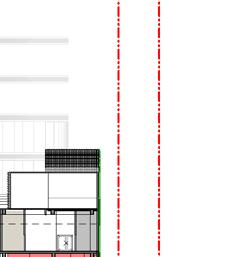
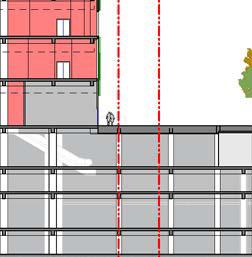
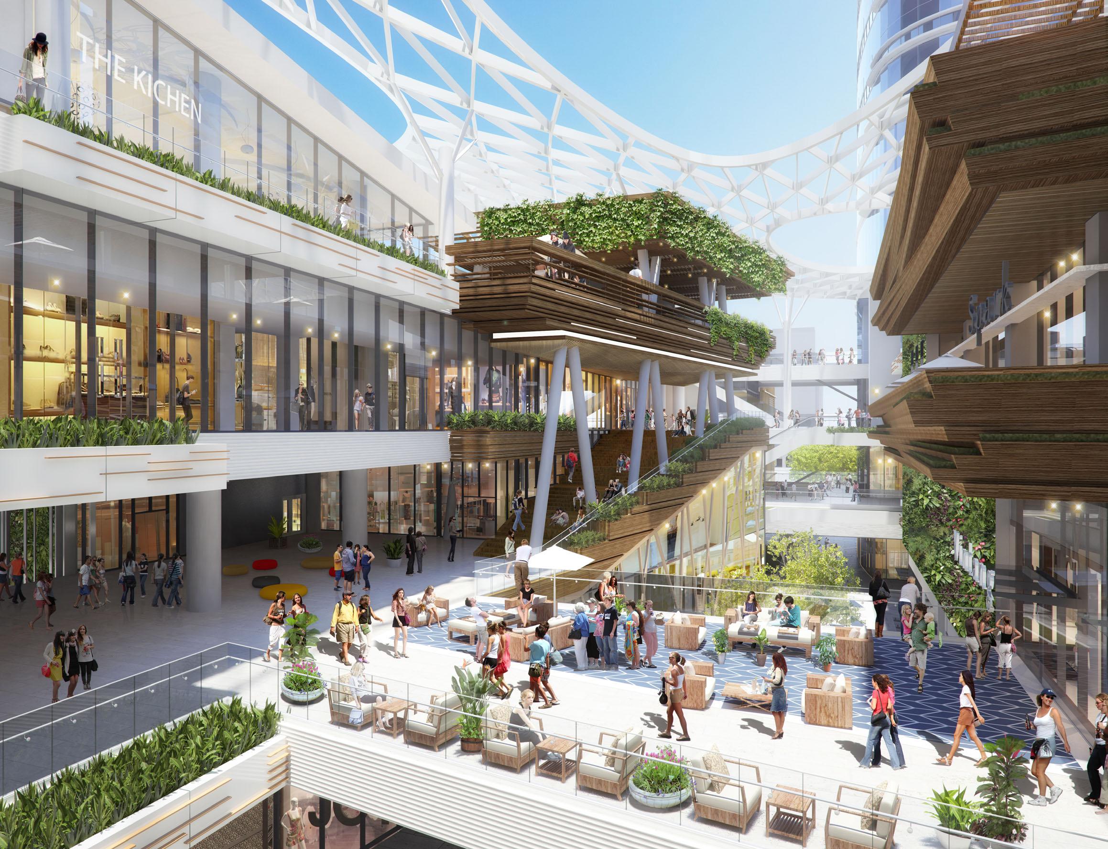
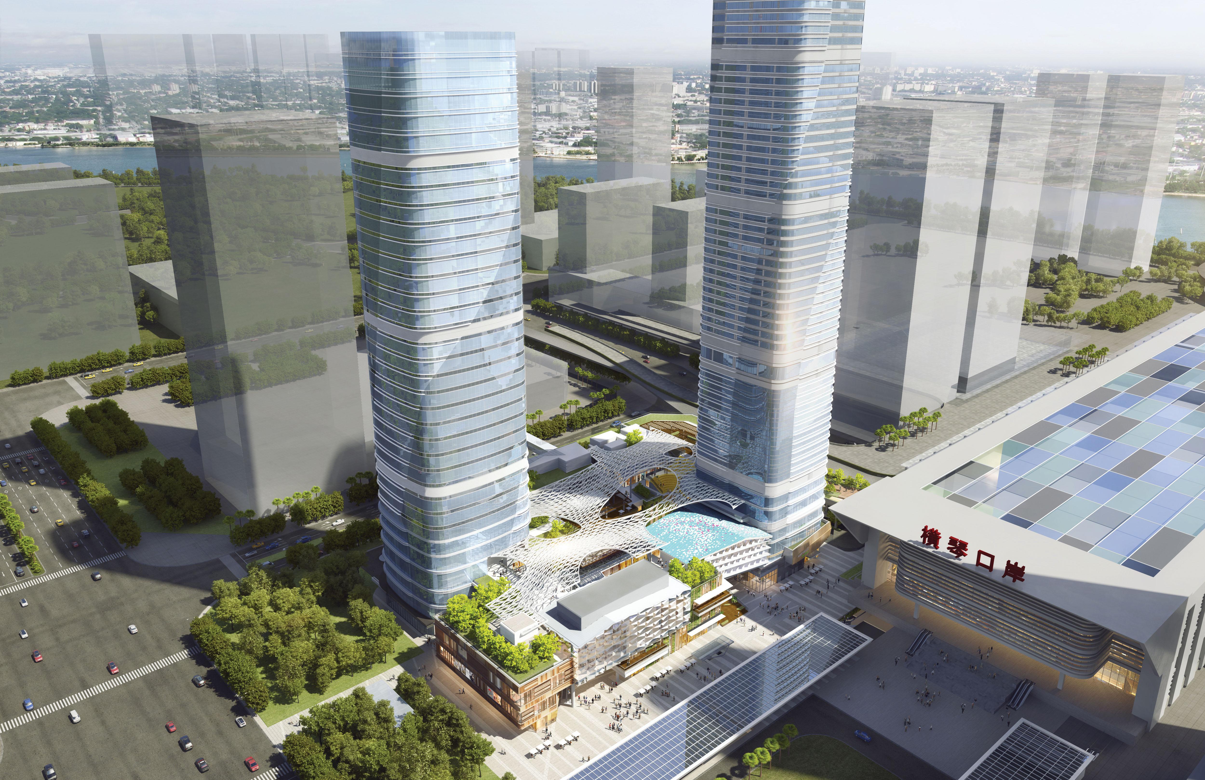
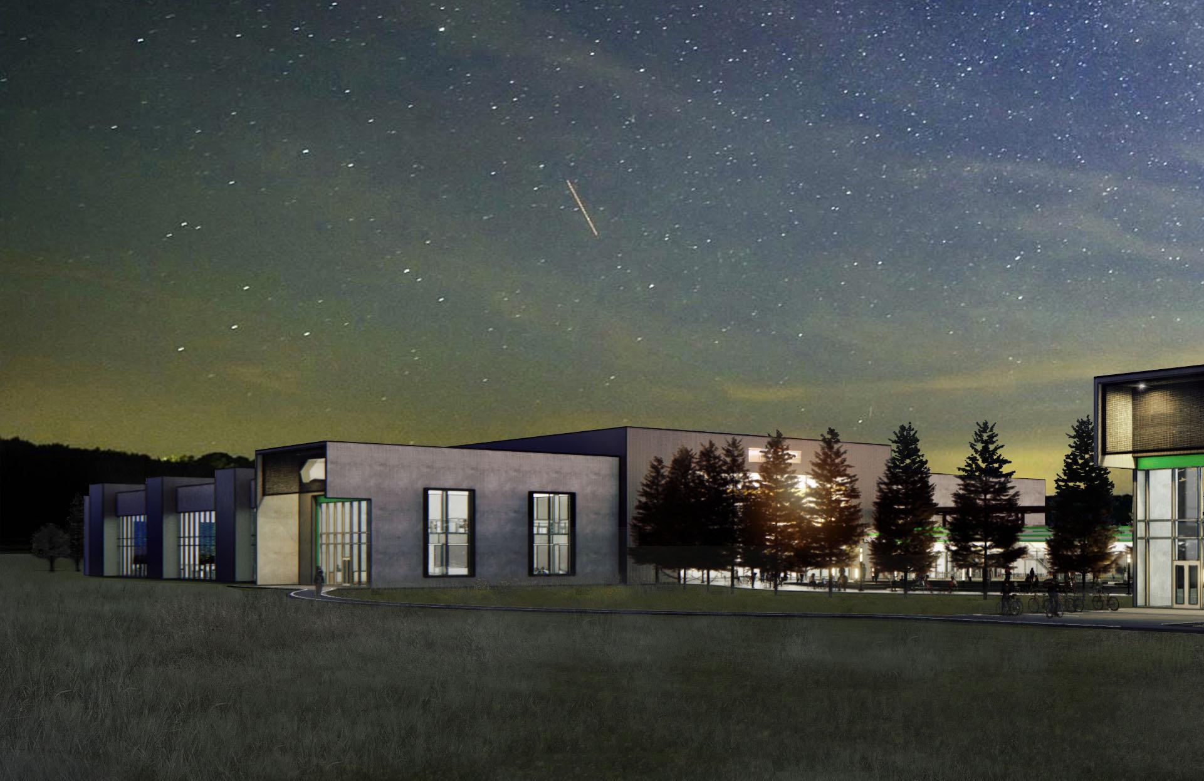
These selected samples illustrate the rendering and digital visualization work I have produced to support and secure projects in my role as Design Lead. Each visualization represents a fusion of creativity and technical expertise, achieved through the use of advanced software tools such as Enscape, Revit, Rhino 3D, Photoshop, and AI-driven applications.
Enscape was employed to generate real-time rendering and immersive virtual reality experiences, allowing stakeholders to explore design concepts interactively. Revit facilitated the creation of highly detailed and accurate architectural models, ensuring precision in every aspect of the design. Rhino 3D enabled complex geometries and freeform modeling, pushing the boundaries of architectural innovation. Photoshop was used for post-processing, enhancing visual appeal and realism. AI-driven applications further refined the visuals, offering cutting-edge solutions for rendering and design optimization.
Each tool was strategically utilized to leverage its strengths, ensuring the highest quality and accuracy in the final product. These visualizations not only showcase the aesthetic and functional aspects of the projects but also demonstrate a meticulous attention to detail and a deep understanding of architectural principles.
By integrating these advanced visualization techniques, I have been able to communicate design intent more effectively, engage stakeholders, and secure project approvals. These samples underscore the innovative design and technical precision that define my approach to architectural visualization, highlighting my commitment to excellence in every project phase.
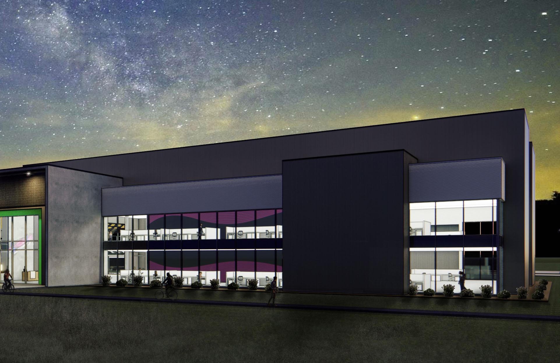
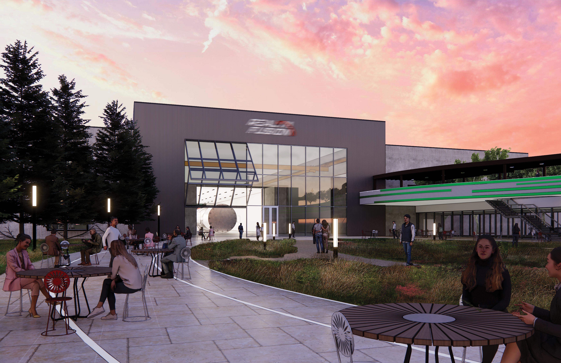
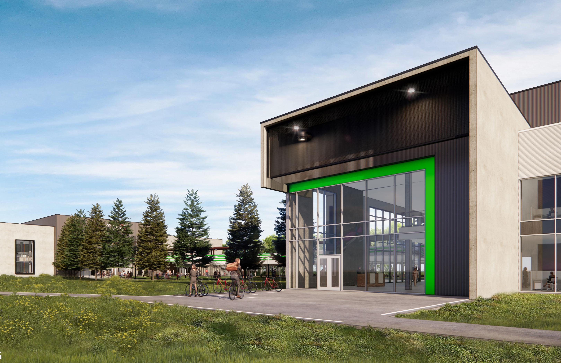
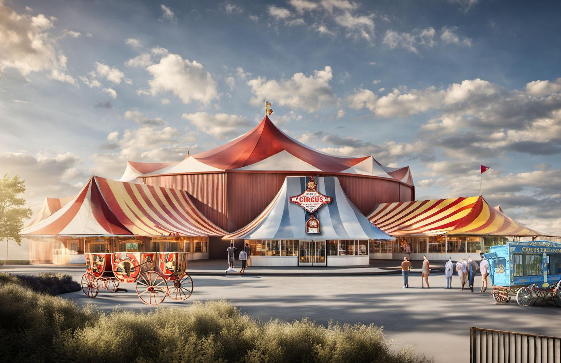
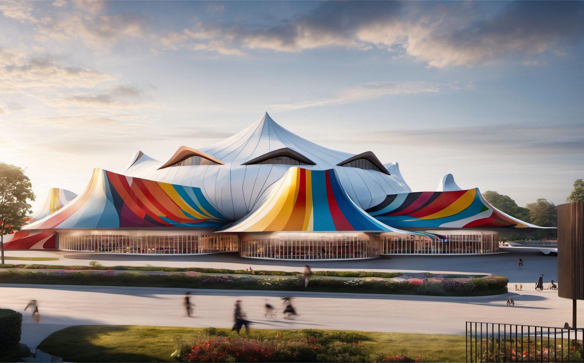
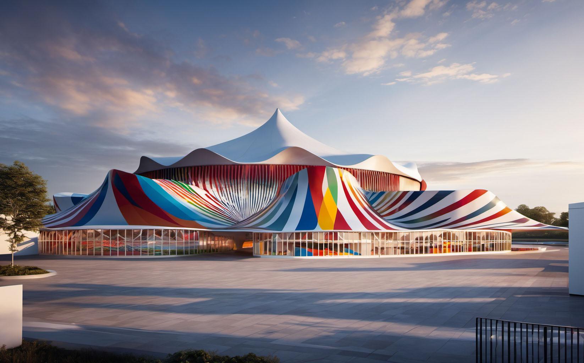
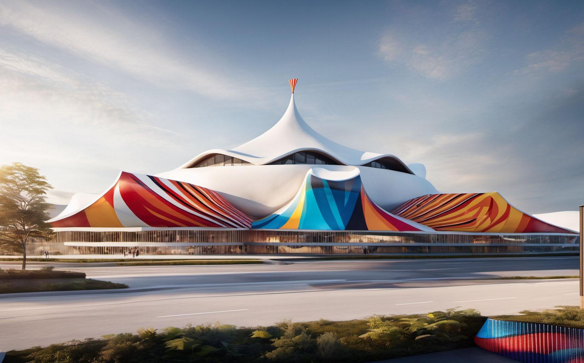
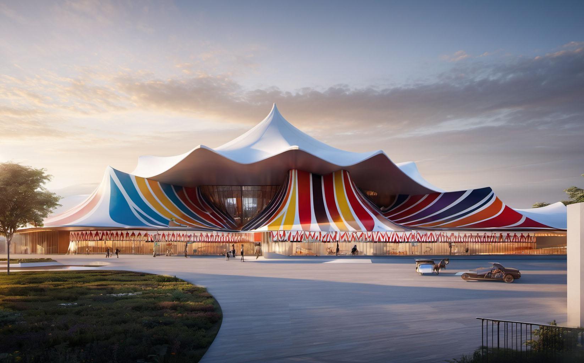

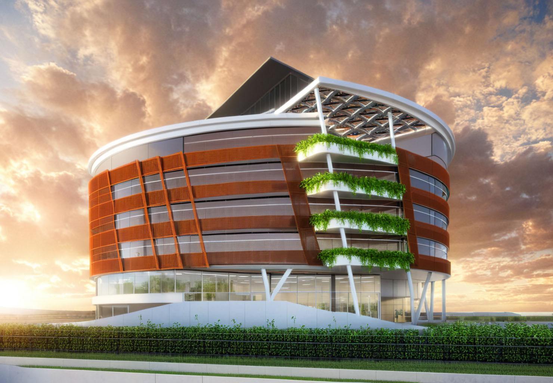
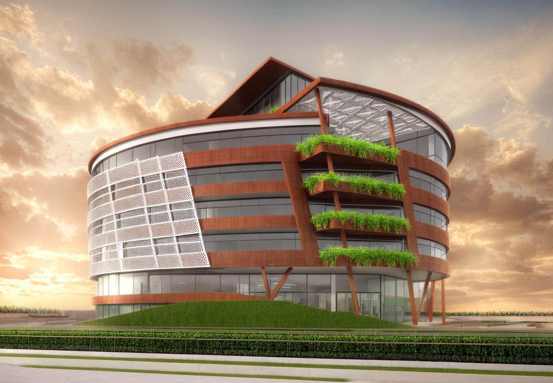
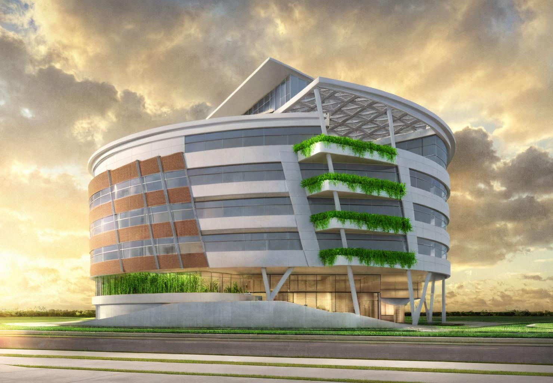
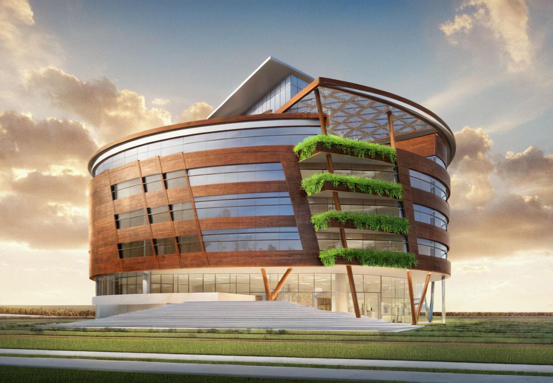

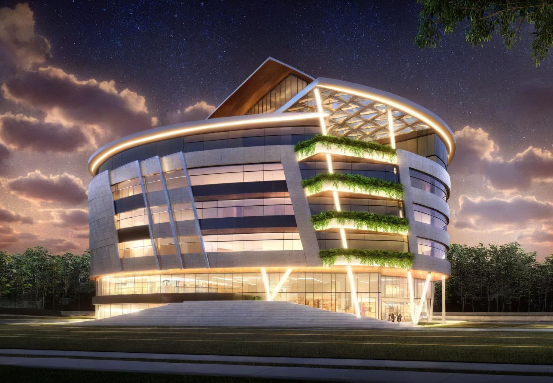

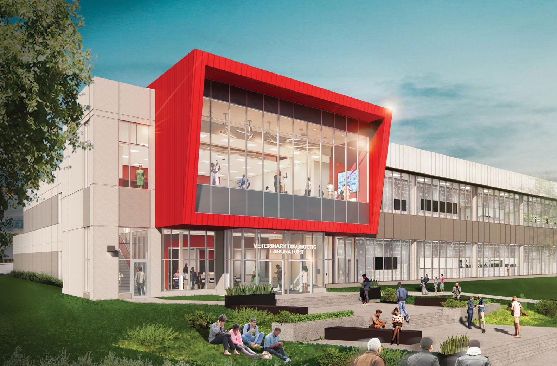

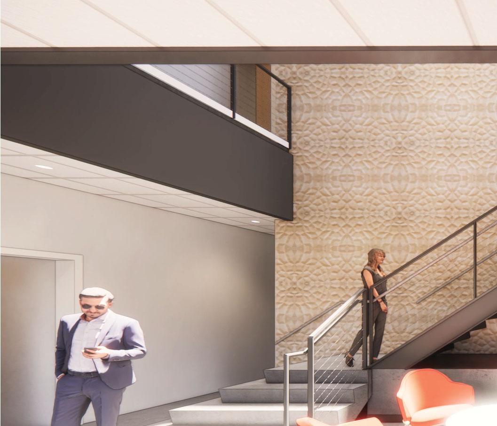
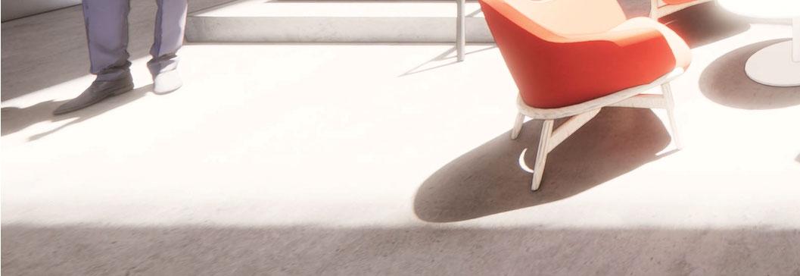
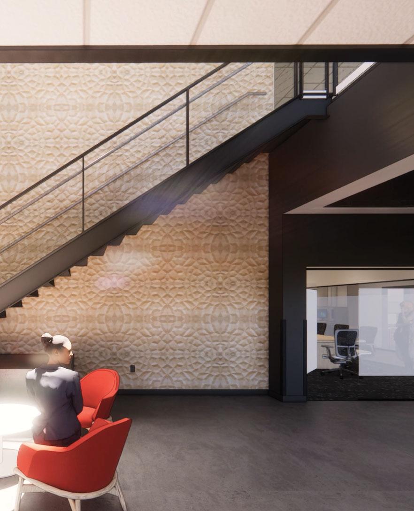


https://www.youtube.com/watch?v=dxTtT3YyLC8


https://www.youtube.com/watch?v=dxTtT3YyLC8https://www.youtube.com/watch?v=dxTtT3YyLC8