Portfolio
 Suk Lee Selected Works 2023
Suk Lee Selected Works 2023
Academic Work

Professional Work
Kyeongju
Bam Hotel
Kingsdale
‘Knows’ T.I. Projects (Personal Work)
Coffee Shop Series, Tenant Improvement Project with Branding, Seoul, S. Korea Tall, Lean Residential Tower Block with Values of Inbetween Space in Collective Living A Revelation of the Past Desires at Hunter’s Point through Architecture, San Francisco Decentralizeation of Campus through Hyper-connectivity Kyeongju Bam Island Hotel Development Hotels, Residential Apartment & Garden Masterplan Development in Historical Site Luxury Private House Maximizing Sight of Surrounding Nature Kingsdale CC Club House Pavilion Built from Natural Elements Route As Place, Place As Route The Continous Exposition Campus Constellation Millennium Park Masterplan Panoramic Private House Golf Ressort PavilionTall, Lean, Inbetween
route as place, place as route
GSD Option Studio, 2022
Team: Chanwoo Park
Instructor: Christopher Lee, Ian Lowrie
Location: London, UK
TALL, LEAN, IN-BETWEEN ROUTE AS PLACE, ROUTE
The studio will consider three recent challenges facing the design of tall residential buildings in London: the stringent requirements for their careful placement and contextual efficacy in the city, the shift towards low carbon construction, and the provision of amenities and open spaces for dwelling units severed from the ground.

Our Resopnse is framed by three interrelated themes at their respective operative scales; Tall, Lean, and Inbetween which address to the challenge in UK and global crisis.
An Entrance, Hallways, and Stairs always serve as places of social interaction since the ability to meet others is directly associated with movement. Therefore, in a residential building, the circulation spaces not only satisfy the purpose of connecting each dwelling but also the desire for social exchange. Our project's premise lies in the search for the circulation within the residential block that serves something beyond a simple corridor – an architectural promenade that combines fundamentally differing functions, which can be described as: spaces for movement spaces for dwelling and resting, or transitional spaces to destination spaces.
The building is seen as a creation of a building type connecting the LOWBAR Building and a TALL Building together as ONE, accommodating a Continuous path that weaves through the dwellings. In-between the hallways there elongated landings of communal spaces that allows different social engagements. The promenade starts from the ground entering the tail and continuously steps up the floors and then gradually transitions and winds up the tall building to the top.
The first approach to design has been done by investigating precedents at the start of the design. Investigating on how common spaces are defined among the private dwellings and circulation space, accordingly an in-between space. The three precedent study below yields how the circulation or open spaces becomes an integral part of the residential building and is in common, all being a linear, lowrise building with a single loaded corridor.
immeuble
The given site is located along Old Kent Road in the borough of Southwark(Suthick) offers the opportunity to create a cluster of tall buildings. The area is under a rapid development of a new underground station and an on-going AAP is right across the street. The site is surrounded by green spaces. Leading it to mark the entrance to a new park development around Gasholder No. 13 and connect the green spaces around the site.
Gifu Apartment's narrow width one depth block creates a light and airy form factor, in which different layers of spaces make different layers of privacy.
On one side of the block is an Engawa space; a unique inner corridor connects each room and lets daylights into each cell. While on the other side of the block, a thin continuous terrace works as a corridor connecting the units on each floor connected be cascading stairs for vertical circulation.

Robin Hood Gardens, a project where the architect's social intentions are integrated through the concept of "Streets in


Every third level of the building includes a wide concrete balcony extending out towards the site's perimeter, a separated pedestrian walkway away from the road above the ground. Although seen as a failure and later demolished, it was a radical vision for a new form of social housing.
The architect experimented series of Stacked Private Gardens as Open Voids within a midrise residential building.
The Double Height open-air spaces not only provided personal gardens above the ground, but also allowed plenty of light and air to penetrate into the units adding a sense of porosity.
Massing strictly responses to site that Strategically the two tall building is set back from Old kent road and the tail of each building extends and defines the perimeter of the block, and where the two tail ends, it defines an open space as a forecourt. The composition creates different layers of height and density on the block.
the Sky."






FLOOR CONFIGURATION & route
The communal spaces are integrated with the continuous route of vertical circulation leading to different levels throughout the tall building. A conventional egress stair is located behind the elevator shaft. While this secondary vertical circulation provides a place to linger and induce social interaction.
CENTER COURTYARD
The Tower is divided into either Two or Three levels of clusters creating a shared internal courtyard, that combines the different levels of units together as a community. The courtyard is greeted right from the elevator door opening. With a bright, airy condition where light peeks through the glass French doors on one or more communal spaces on the sides.
OPEN CORNER: GARDEN
This Triple height corner garden provides a spacious open air environment, where the residents can rest and have a view towards the city.

EXTENDED TREADS: MUSIC ROOM

The extended treads of stair become a space for community and different activities. The residents collectively create workshop or studio spaces for common hobbies and interests.


STEPSEATING STAIRS: AUDITORIUM
While some stairs, the steps could expand from one end to the other end providing a stepped seating for reading books or a holding a movie screening.
TOWER UNITS VERTICAL CONFIGURATION & IN-BETWEEN CIRCULATION
LOW-RISE UNITS HORIZONTAL CONFIGURATION & IN-BETWEEN CIRCULATION

Tall, Lean, Inbetween
low-rise unit plan



BUILDING SYSTEM FOR "LEAN"






On Goldenness 4.0
The Continuous exposition
ISU Option Studio, 2019
Group: Wenjie Zhang, Paul Jasper, Evan Gile
Instructor: Mitchell Squire
The H. Kennard Bussard Award
Resting in the periphery of San Francisco’s consciousness, Hunter’s Point carries a lifetime of subjugation. Despite its historic position as the industrial backbone of the city, the site has consistently served as a locus for experiments in desire.
Initially family owned farmland, Hunter’s Point has been home to a number of industrial programs, including: agriculture, meat production, shipbuilding and shipping docks, naval base, radiological testing facilities and power plants. Private corporation Lennar Inc. is currently building new homes on Hunter’s Point as part of a $2 billion redevelopment plan (hoping to reach their 2020 completion date), despite it’s status as a EPA Superfund site, which requires federal oversight for the removal of hazardous waste. Regardless of the use of space, each subsequent and future development can be seen as a manifestation of desire resulting in the creation of transient spaces and massive quantities of waste.
As the power relations of territory and space manifest in the perpetual re/development of Hunter’s Point, it becomes evident that contradiction is implicit to spaces constructed by desire. The desire to build, to own, to profit off of a designated space - in this case, Hunter’s Point - is consequently met with the desires of those who are exploited for their labor, their homes, or their lives. We must face the exploitation and the class relations through which it functions: development is only a negative thing for those who are being taken advantage of. The exploitation of the land continually benefits the same people; the elite are always in control.
It appears that the desire to create, to build, to manipulate space for profit has at the same time caused massive detriment to the environment and dismantled pre-existing built communities.
In the discussion of territoriality and development, we begin to question the agency of the architect. By looking at Hunter’s Point as a moment through which social and cultural inequalities have manifest in this hulking mass of waste, we bring forth a discussion in which architects too often fail to take part.
One experiences this object as a spectator, infinitesimal in the face of such expansive space and history. Upon entering the sphere, one is engulfed by the gigantic nature of the space, which not only functions for the respective programs, but embodies the scale of desire and history of development and exploitation on Hunter’s Point.
This form is not from our minds, nor our desires, but has been hiding, amassing in the murky depths of the site. Growing, shifting, bulging, slowly over time, the form is the accumulation of past, present, and future desires.
We seek to incise into this profane array, carefully sculpting spaces and placing objects of fascination to bring the masses into direct contact with the cultural presence of this behemoth.
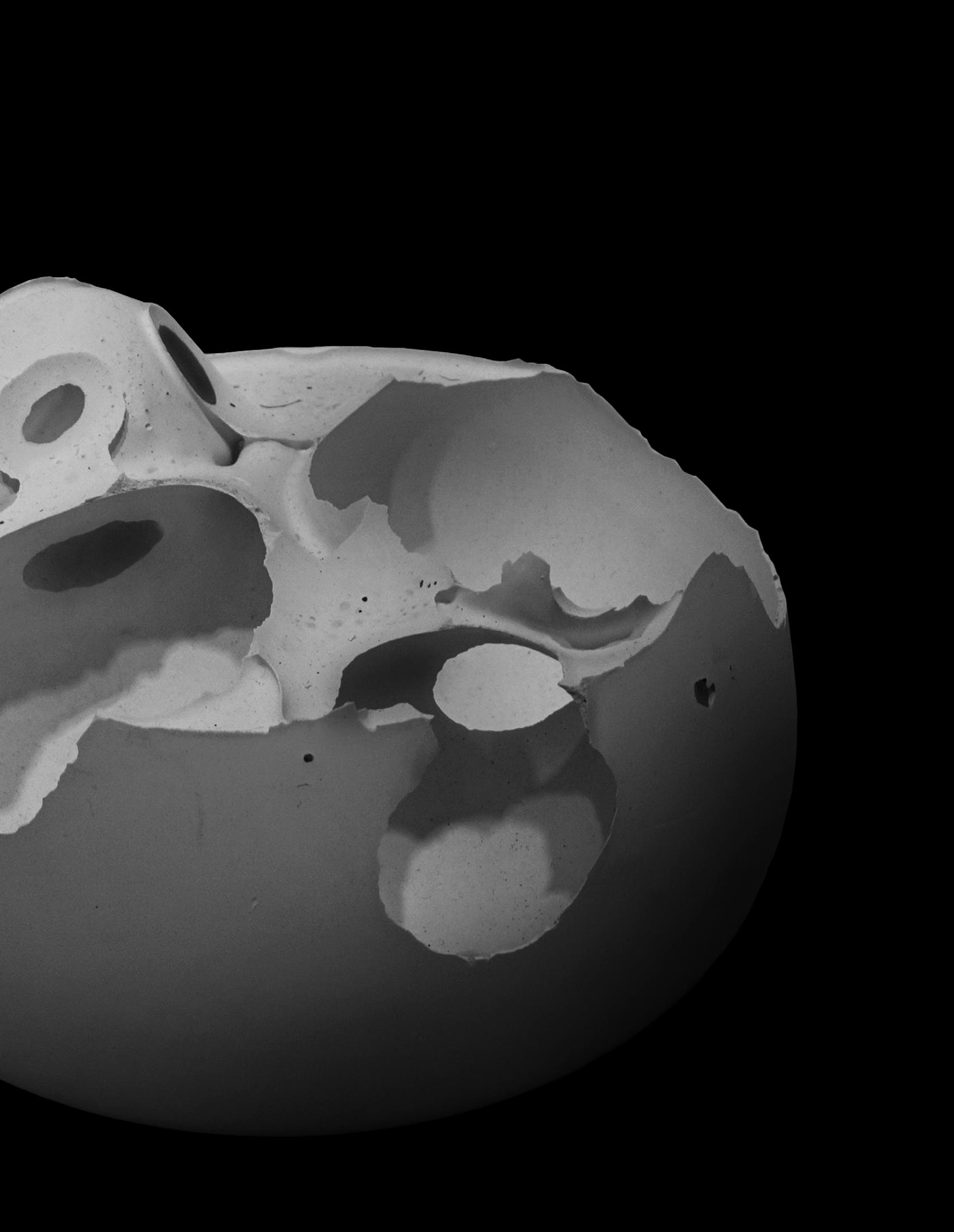
0. design process
The process of Investigation has been nonlinear, constantly moving towards and around our final collection of work. For us, it is the expression and evocation of space and scale that leads it.
“This site is toxic.”
1. HUNTER’S POINT
Learning from site visiting and pre-/post- study on the site become first step of our investigation of Hunter’s Point, San Francisco.

Visiting San Francisco made us reconsider everything; our process since returning has been rooted in coming to terms with what we saw and experienced during our brief visit. Overtly obvious is income disparity, with the rich of the tech generation living in the same space as the homeless and the drug users.
This disparity is also manifested through space. While downtown San Francisco and the wealthy neighborhoods hoard wealth, Hunter’s Point remains all but forgotten. Marked by decrepit buildings, industrial facilities, and large fenced off areas, Hunter’s Point asks to been seen, to be experienced.


Through the very nature of architecture, we play god, manipulating and designing spaces as we please. While total control is appealing, we must recognize that by approaching a project with a subconscious, predetermined idea of what the end result should be greatly limits our ability to investigate and explore a given topic.
Through the array of miniature models, we attempted to exhaust a set of outcomes of our own individual desires, embracing the surreal and the instinctual. The process of making-then-reflecting has allowed us to question our internal desires, the desires present in the history of Hunter’s Point as well as well as those of the institution of architecture.
The array itself holds more potency than the sum of the individual parts, just as the history of any location - in this case, Hunter’s Point - holds more power in its totality than in aggregation of its events.



3. SPATIAL CONFIGURATION

Our investigation/exploration has lead us to innumerable discoveries about the process in which we make, our site and the role of architecture. The space that has been designed is not a solution, but a incision into understanding the magnitude of the site. It reflects on the past of site, warning of the imminent future, and acts as a buffer
Architecture is too often disguised as a solution to a problem, an intervention in a singular time or space of crisis. Hunter’s Point doesn’t need salvation. It needs to be known, it needs to be seen.
Through the processes of digging in and revealing of Hunter’s Point, the proposal results in the Continuous Exposition which is a museum of Hunter’s Point that is made naturally and artificially from the past exploitation and desires. The behemoth bulked up until it reveals itself, and it will continuously expand over time with endless desires. We seek to incise into this profane array, carefully sculpting spaces and placing objects of fascination to bring the masses into direct contact with the cultural presence of this massive creature.

Construction Site Animal Farm Slaughter House Farming Drydock Waste Facilities Sewage Iron Factory Storage Loading Dock Nuclear Laboratory Nuclear Waste Treatment Nuclear Storage
Shipping Dock
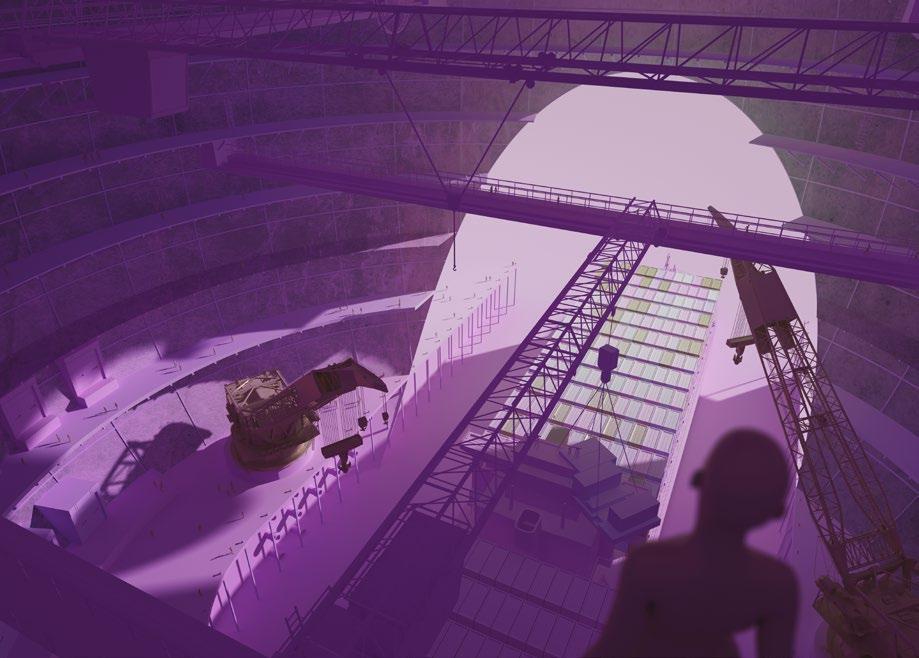
On Goldenness 4.0
4. DEVELOPMENT OF SPHERICAL SPACE


Learning from site visiting and pre-/post- study on the site become first step of our investigation of Hunter’s Point, San Francisco.
The space we chose to represent within the behemoth are historically based programs, including: agriculture, meat production, shipbuilding and shipping docks, naval base, radiological testing facilities, waste treatment facilities and power plants. While each space exists as a singular object, the scale and power of our investigation is held in array of spaces.
The representation of the hulking mass - with its colors and forms in their evocative yet seemingly harmless nature - mimics the seductive rhetoric common in the language of developers and gentrification. The passive, fantastic color palette and the grim history of the site evokes Hunter’s Point’s deep history of contradiction and desire.
Nuclear Laboratory
Outer Shell
Truss Structure Frame
Inner Finish (2m Thick)

Security Path
Bio-Test Tubes
Main Project Tube
Test Equipment Path to Storage
Fan
Drum Container
Secondary Laboratory

YOUNG ARCHITECTS COMPETITIONSW

campus constellation
Young Architects Competitions, 2022 Team: Collabvorative Work with Four Members
Jury: Kazuyo Sejima, Winy Mass, Ben Van Berkel, Carlo Ratti, Chad Oppenheim, Italo Rota, etc.
Location: Las Vegas, Nevada
FIRST PRIZE (1st)
The project is initiated with the possibility that the velocity of Hyperloop can dissolve physical distance. If the limit of distance emancipated by speed or time, the density and hierarchy of the existing spatial urban system can be dismantled and decentralized. The proposed campus design aims at the creation of a non-centered relational order by eliminating conventional subordination of relationships among existing programs and connecting them through the high-tech transit system. It will emancipate the geographical restriction and conventional determinants of site for cities and thus will provide a new vision of nomadic way of city making.
NOWHERE, DESERT
In desert, cities were spontaneously created in spaces where water or a large scale infrastructure such as Dam. Nevada, our site is desert, a barren environment, hardly finding water resources and, indispensably, lacks green space. Through Hyperloop, it will be able to access from distant cities as well as nearby regions. In addition, the system will be utilized to draw water sources from Hoover Dam.

Decentralized Campus with Hyper-Connectivity
Various circulations weave the scattered programs over the campus. They also deploy the same system of Hyperloop which lessens the resistance of speed by vacuuming inside. The outer loop connects the campus’ two major programs laboratory and tourism sector. The inner loop circulates rapidly throughout the campus connecting each part. It is also possible to control the speed itself, which eventually makes a slowed interval that connects peopel and parcels smoothly.
The campus is protected by undulated roof plate that creates continuity of existing ecosystem of surrounding. The porocity on the plate creates penetration of natural lights and ventilation to underdeath, and provide a greenery and water for potential of an oasis.
Uniformly distributed columns with truss structural system enhance the idea of decentralization. It has 20*20 (m) span grid throughout the buildng.
Inner Loop
Inner loop transports in micro-scale connecting each station
Outer Loop
Rapid Circulation on periphery of building thorughout the campus
Hyperloop
The loop that conveys high-speed vehicle from outer city.
Various prgrams of campus are evenly distributed throughout the campus which provoke the non-hierarchical relationship of space and programs.
Along the constructed transits network, water pipes and infrastructures are embeded and serving overall campus ecosystem.
Water and Green
Decentralized Campus with Hyper-Connectivity
oasis & dwelling
Overall Section
Decentralized Campus with Hyper-Connectivity

LOOP & infrastructure
Along the constructed transit networks, the outer and inner loop, water pipes and infrastructure will be transmitted providing resources to the city. The water slowed down by the inner loop is first stored at the inflection points. The water stored in the retention pond slowly circulates at the ground level and distributed to where water is needed. Intersection between Hyperloop and the inner loop will be nodes for transfer, continued water flow, voids for ventilation and light etc.

The possibility of connection of three different transit systems will open a new vision of expansion and formation of the city. The interconnection of multiple loops enables infinite expansion and connection of cities in all directions.
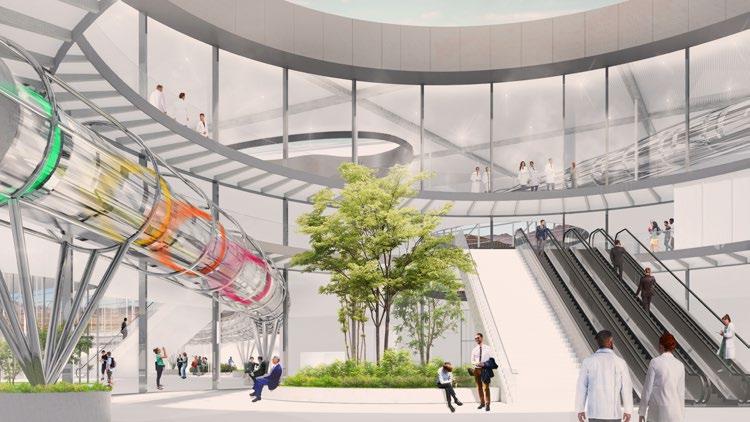

Professional Work: Architectural Designer I
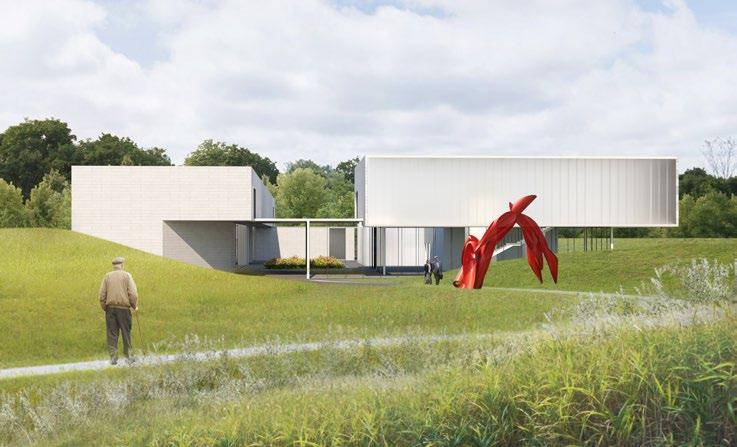


shila millennium park Masterplan Development

Client: Hilton Kyeongju

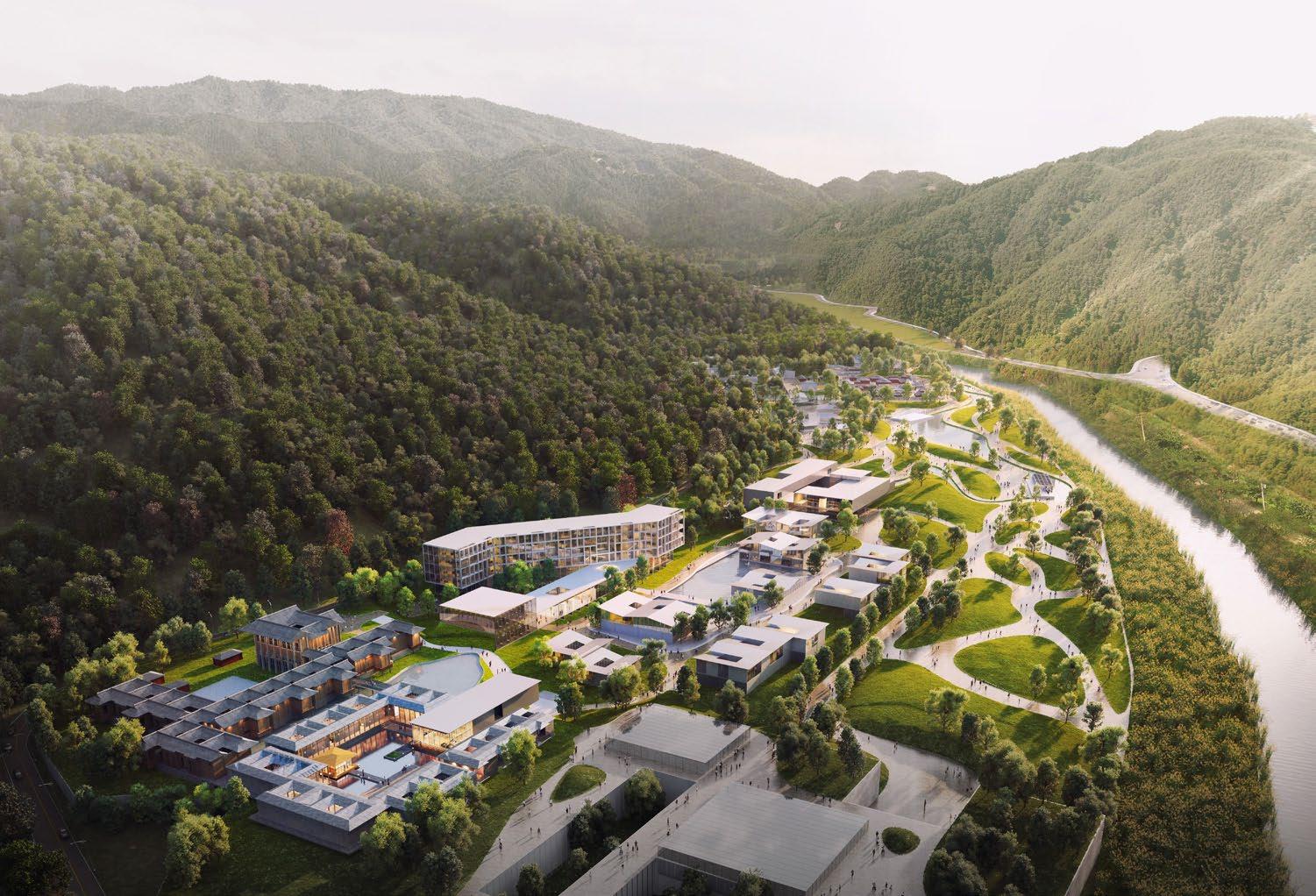

Year: On Progress
Category: Master Plan
Professional Work: Architectural Designer I Professional Work: Architectural Designer I


Bam island hotel
Client: Woo Yang Industry
Year: Pending
Category: Private House
soulbrain h.q. staircase


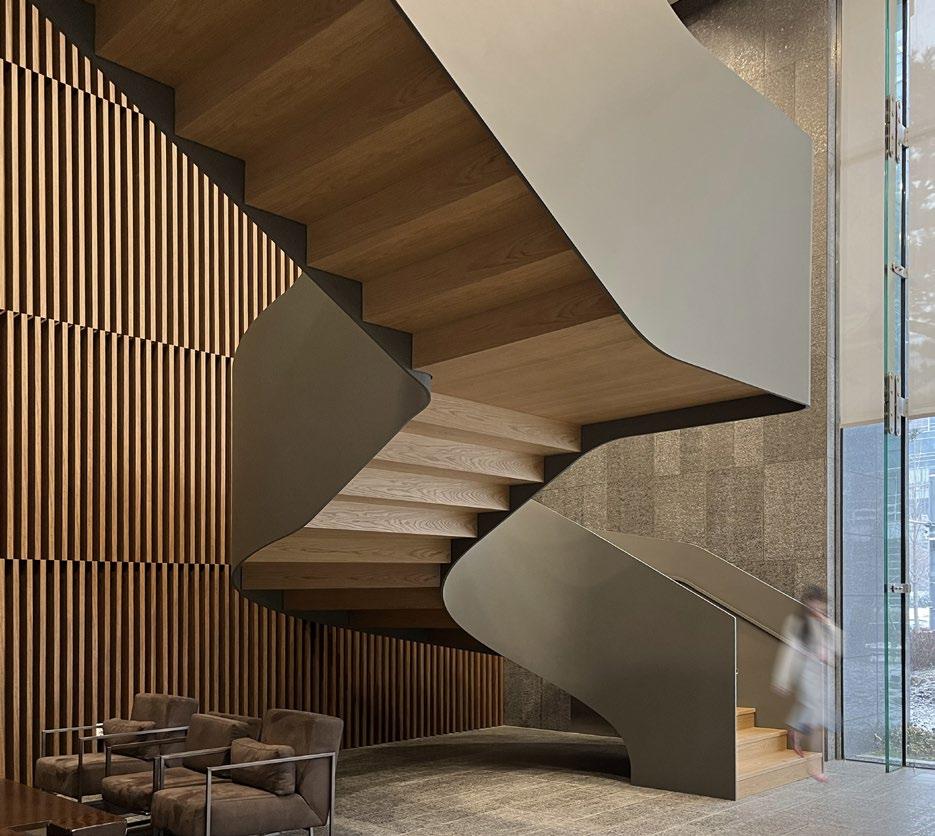
Client: Soulbrain
Year: Completed, 2021
Category: Space Design
Professional Work: Architectural Designer I


PANORAMIC HOUSE









01 'Knows' Project: Jongno

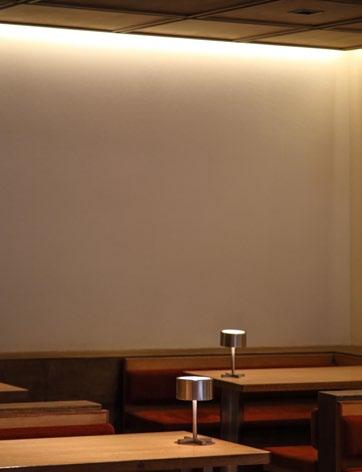
about seoul nostalgia

Private Client: K-pop Museum
The Knows projects are a series of coffee house that provoke good nostalgic sense to different generations through space, music, coffee and experience. 'Seoul Nostalgia' is based on a newtro concept that introduce nostalgia in contemporary language.


The spaces divided by hallway provide blunt separation between music and coffee space and general booths and seating. The clear changs of finish materials and lightings create dynamic expeirence of space.




about seoul city-pop

02 'Knows' Project: Ankuk Personal Project
Private Client: K-pop Museum





Year: Aug, 2022
Location: Seoul, S. Korea


Category: Tenant Improvement, Branding
The mood of "big-city feel" emerged with the hopeful vibe with economic boom influenced Seoul culture and left a sense of nostalgia to residents. Concept of 'Seoul City-pop' attempts to provoke those nostalgic memory in Seoul that is inspired by late 1980s Japanese pop music before bubble collapse.


