SUMAIRA KHALID PORTFOLIO ARCHITECTURE
INTERIORS + PHOTOGRAPHY
Bachelors of Architecture
College of Architecture And Design
American University of Sharjah
+971.50.4774885
https://www.linkedin.com/in/sumaira-khalid
sumaira.khd@gmail.com
Dubai. UAE

Bachelors of Architecture
College of Architecture And Design
American University of Sharjah
+971.50.4774885
https://www.linkedin.com/in/sumaira-khalid
sumaira.khd@gmail.com
Dubai. UAE
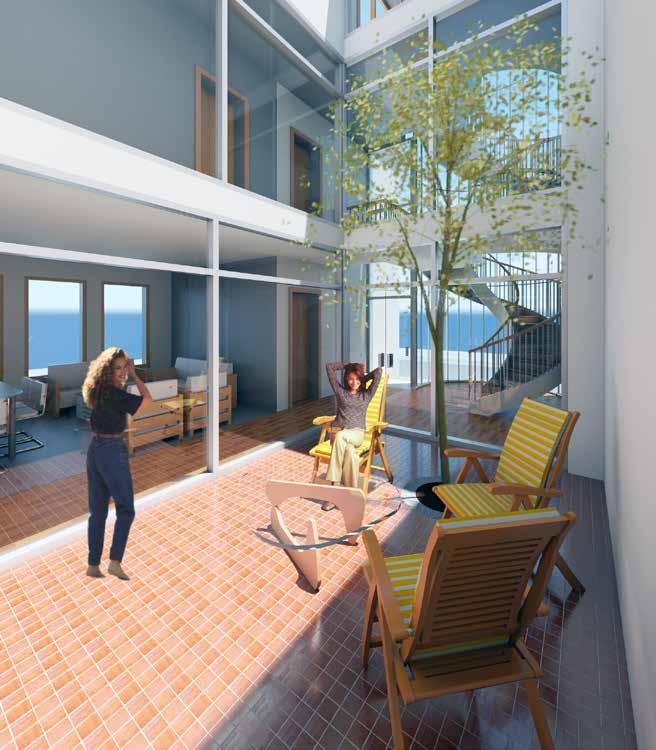
Sharjah, UAE
Project Area
3300 square feet (300 square meters)
Tools Used:
Autodesk AutoCAD, Revit, 3ds Max, Adobe InDesign , Photoshop
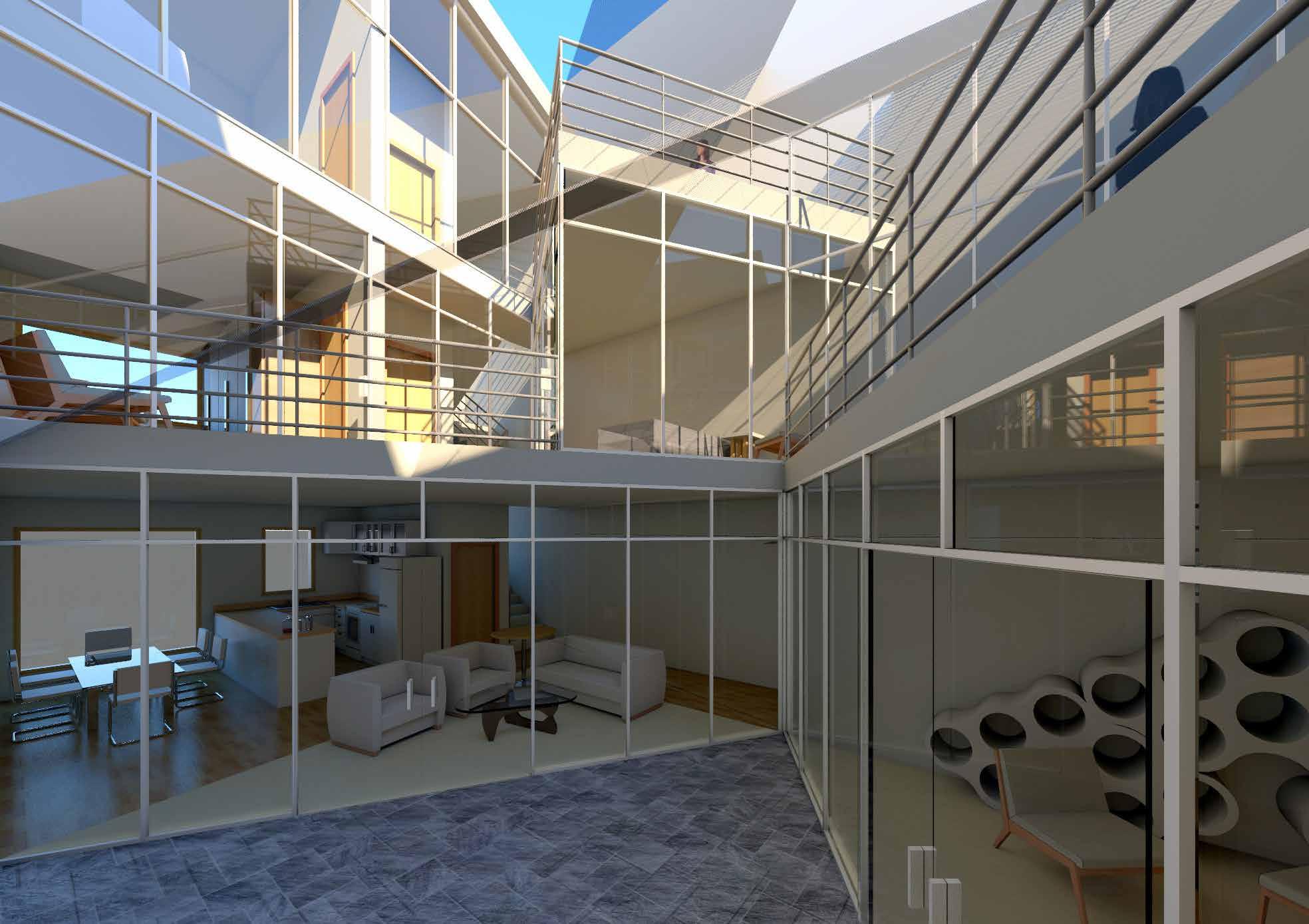
This 300 square meter project is a villa for a weaving artist in Sharjah. The given site was long with two elevations on short ends. The concept of the project is derived from the patterns made by overlapping of treads.
The site was first split into various grids for structural reasons. The triangular courtyard was generated by pulling two threads into triangular shape and elevating them on different heights. This gives variations in the floor plates across different levels. The courtyard also ensures the availability of natural light in the all the spaces. While maintaining privacy it gives glimpses of activity on various levels. The program is distributed such that the exhibition and workshop area are kept close to the entrance while the rest of the residential areas are placed at the further end of the house. The project was an exercise to interpret the courtyard through a new geometry generated by the threads used by the weaving artist.
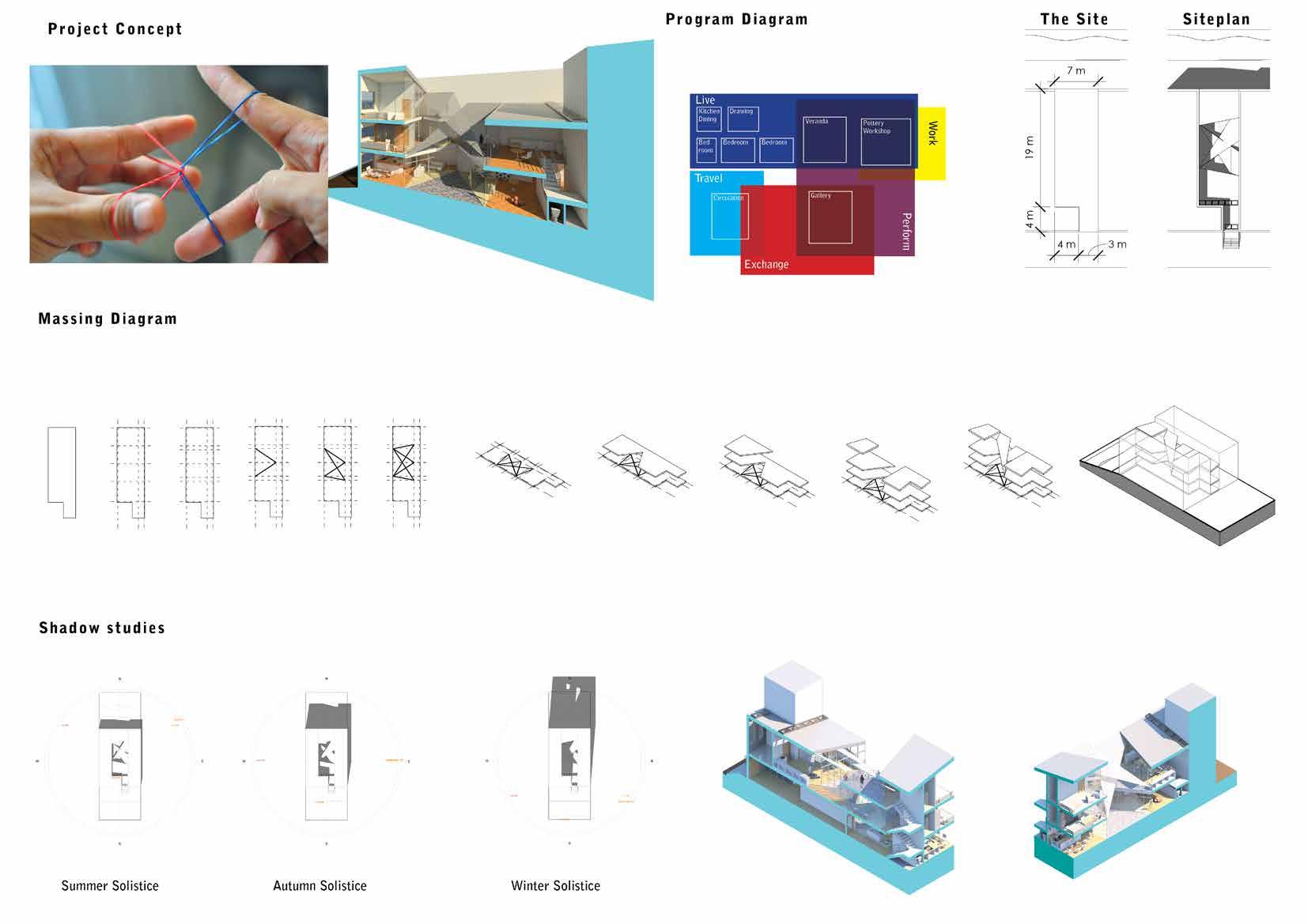
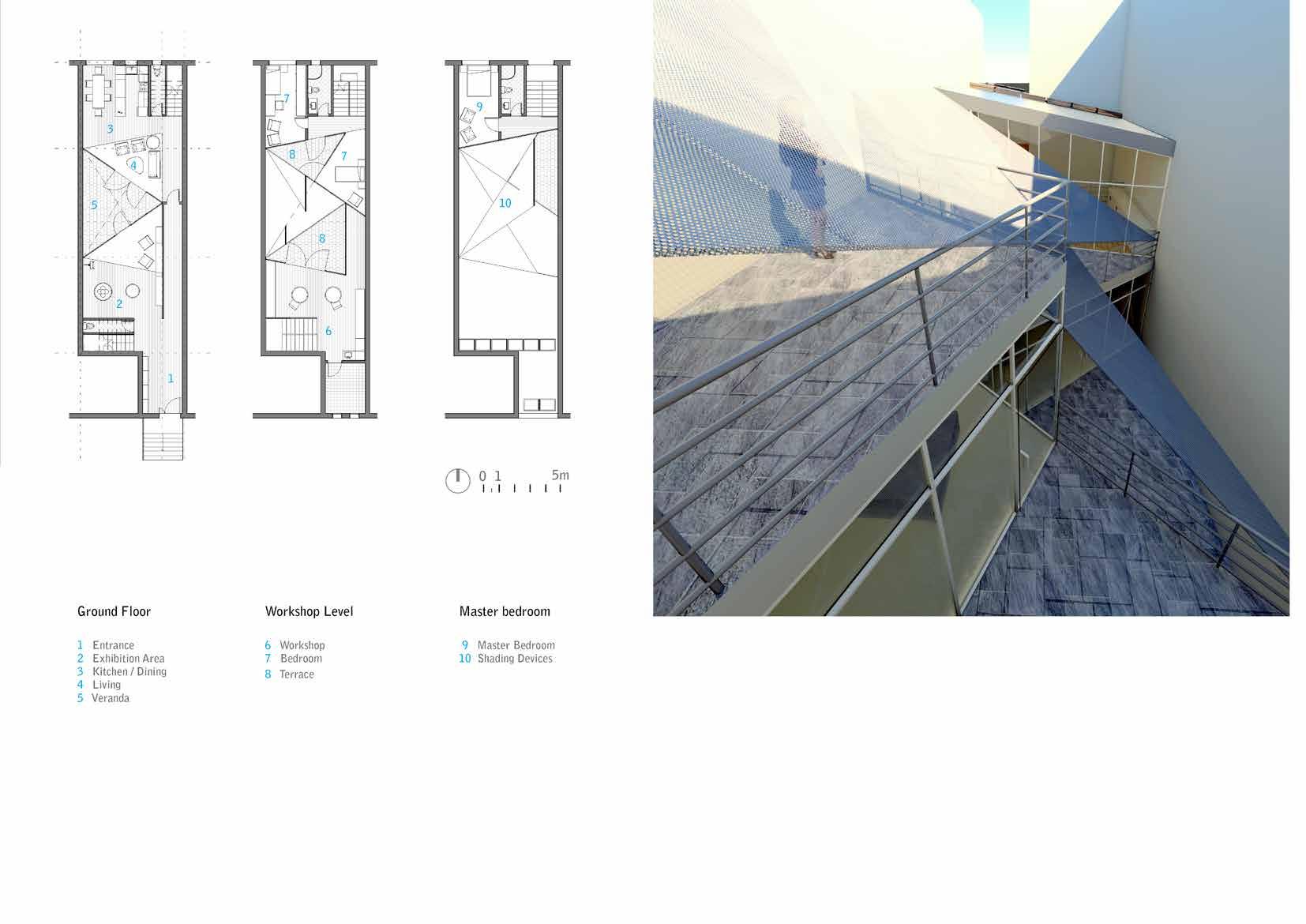
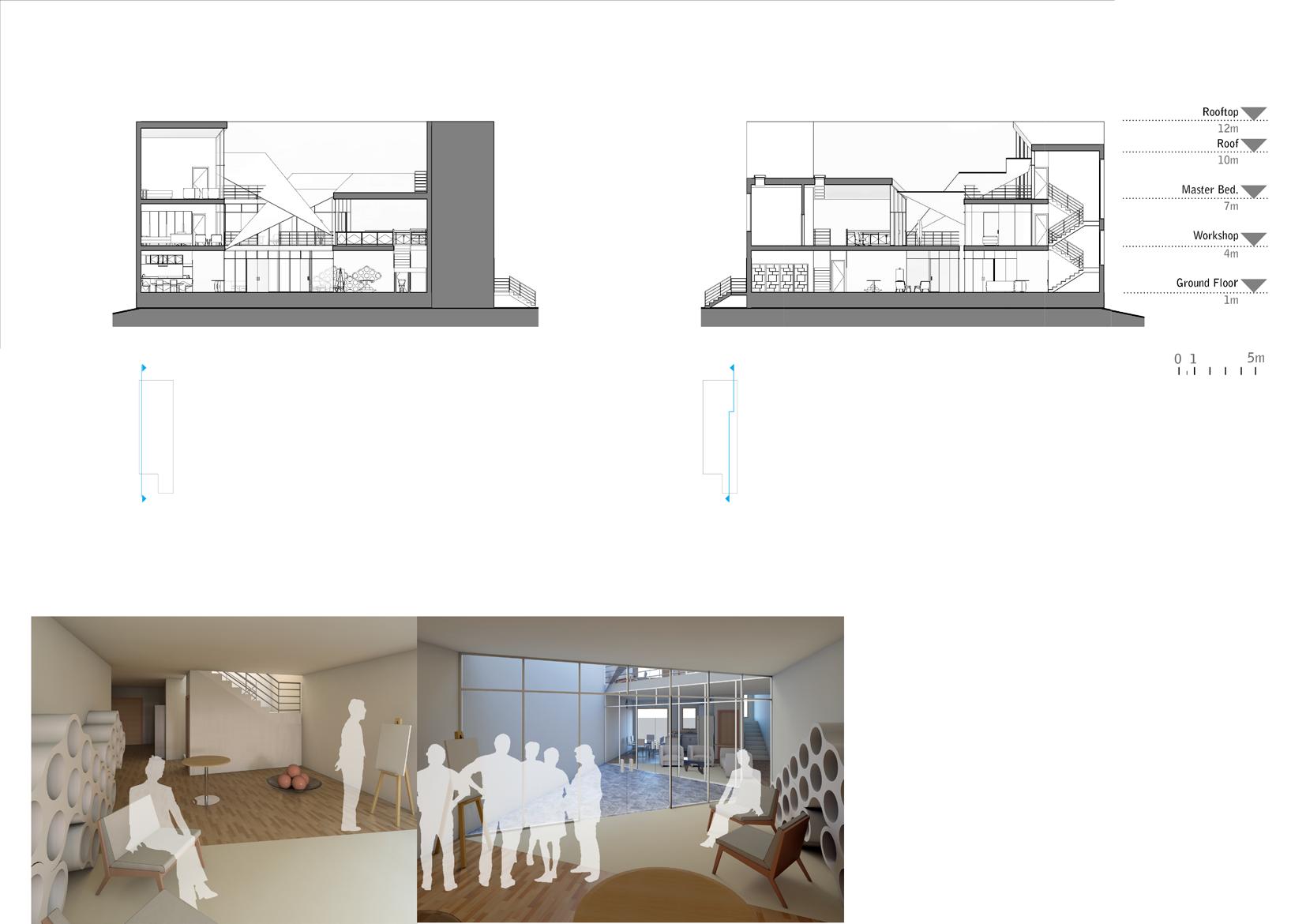
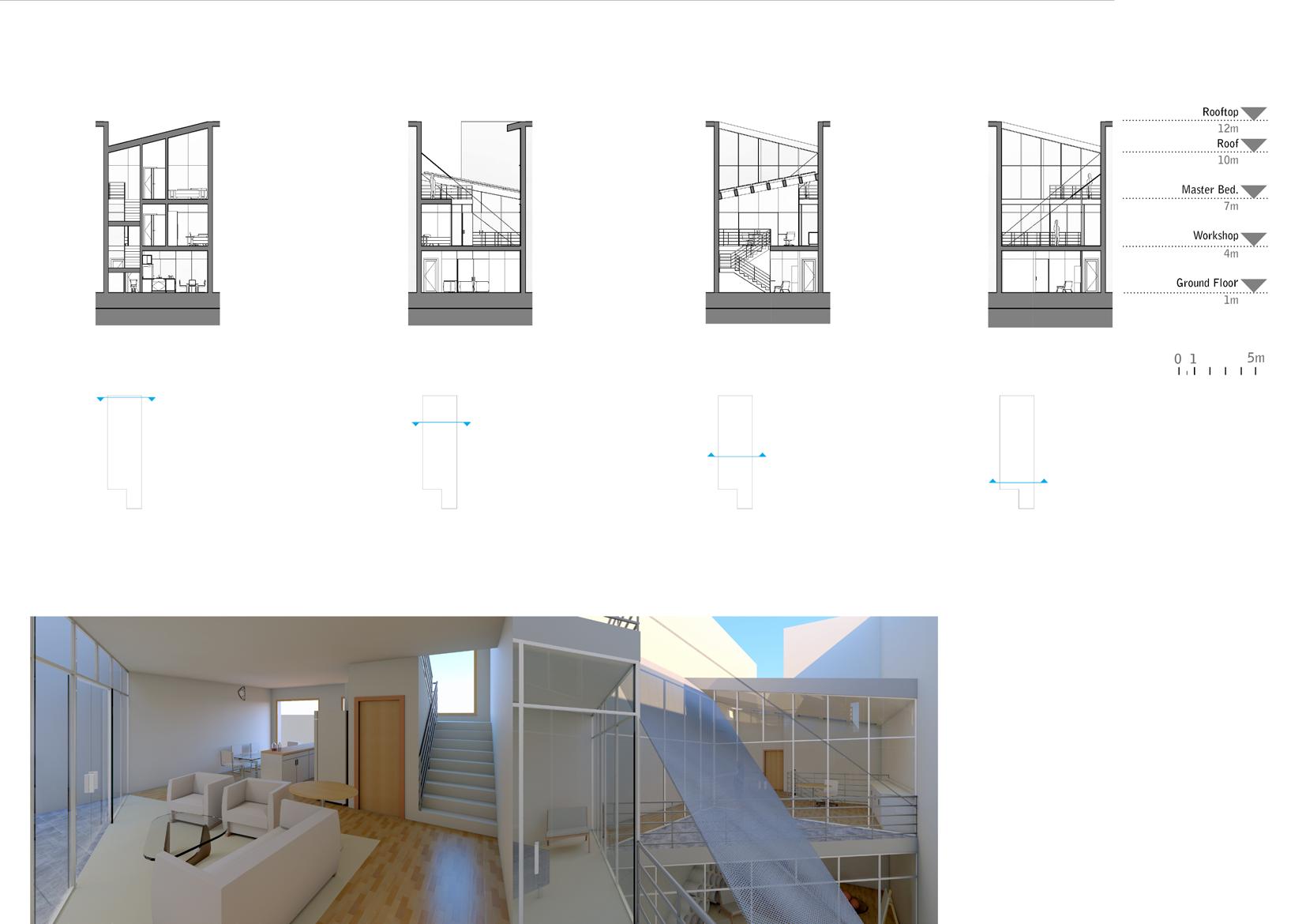
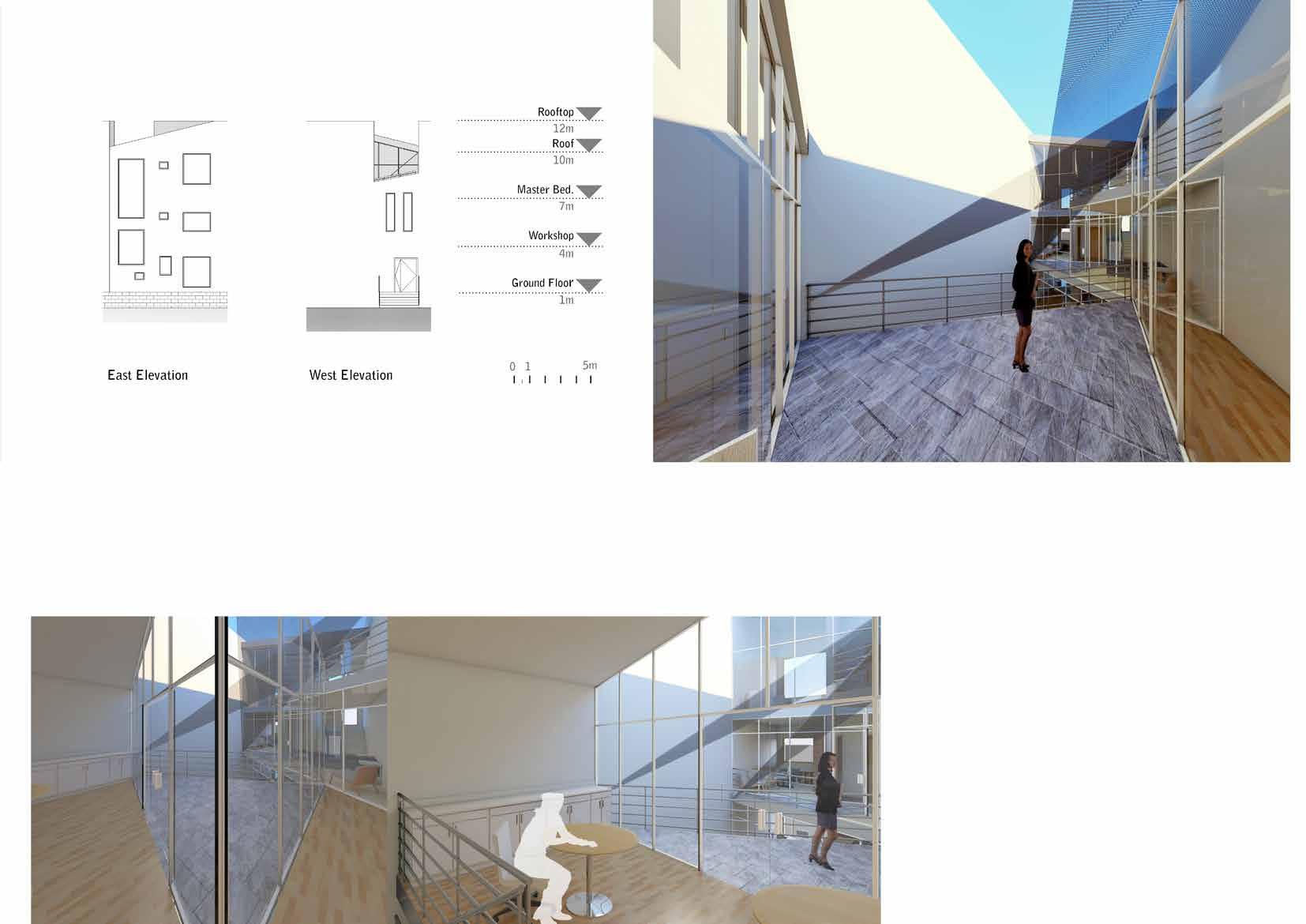
Volos, Greece
Project Area
49500 square feet (4600 square meters)
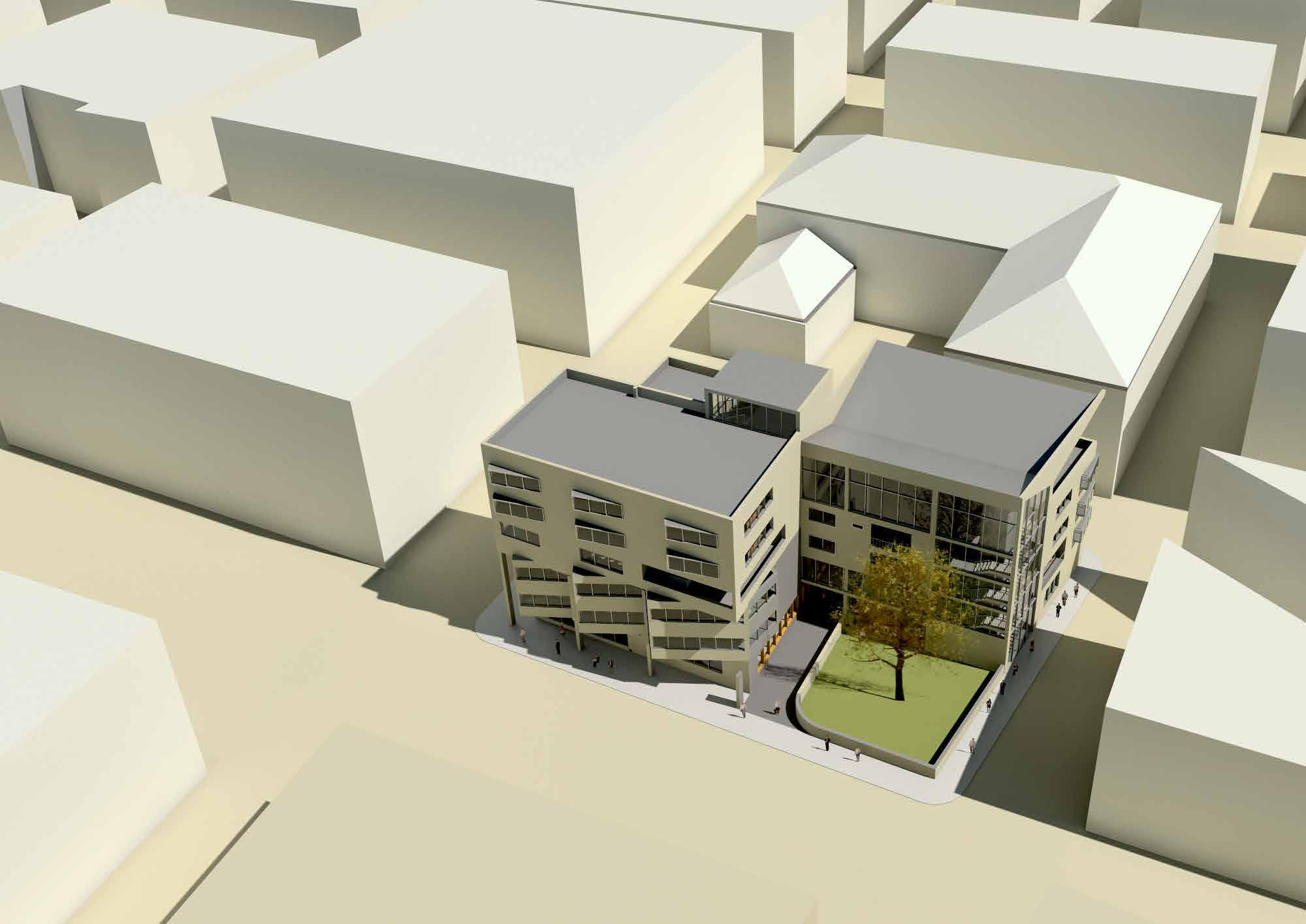
Tools Used:
Autodesk AutoCAD, Autodesk Revit , 3ds Max, Adobe InDesign , Photoshop
The project is a youth hostel for immigrants in Volos, Greece. The site is in the dense urban fabric of the city center, close to the old industrial area and sea access.
The program was to include educational and residential spaces along with working spaces for young adults and families. The program also includes religious spaces, and athletic spaces.
The design approaches was to first preserve the existing tree on site and then create a large public space so as to integrate the project in the context. Various programmatic spaces were stacked so as to preserve the amount of privacy required along with the circulation needs.
The northeast piazza orientation also blocks the southeast cold winter winds and gives the opportunity of plenty of sun in the winter. The canopy collects rainwater for recycling.
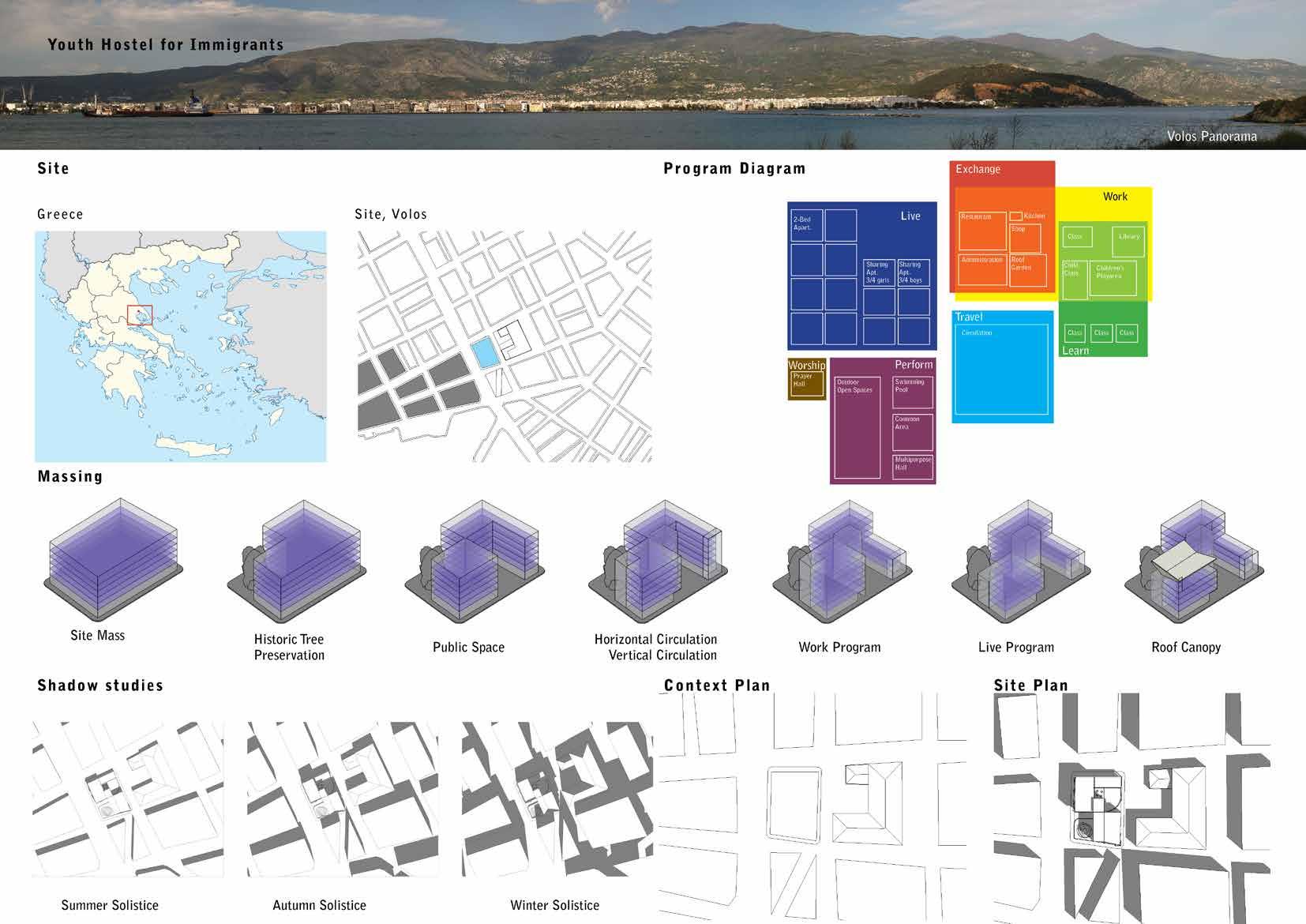
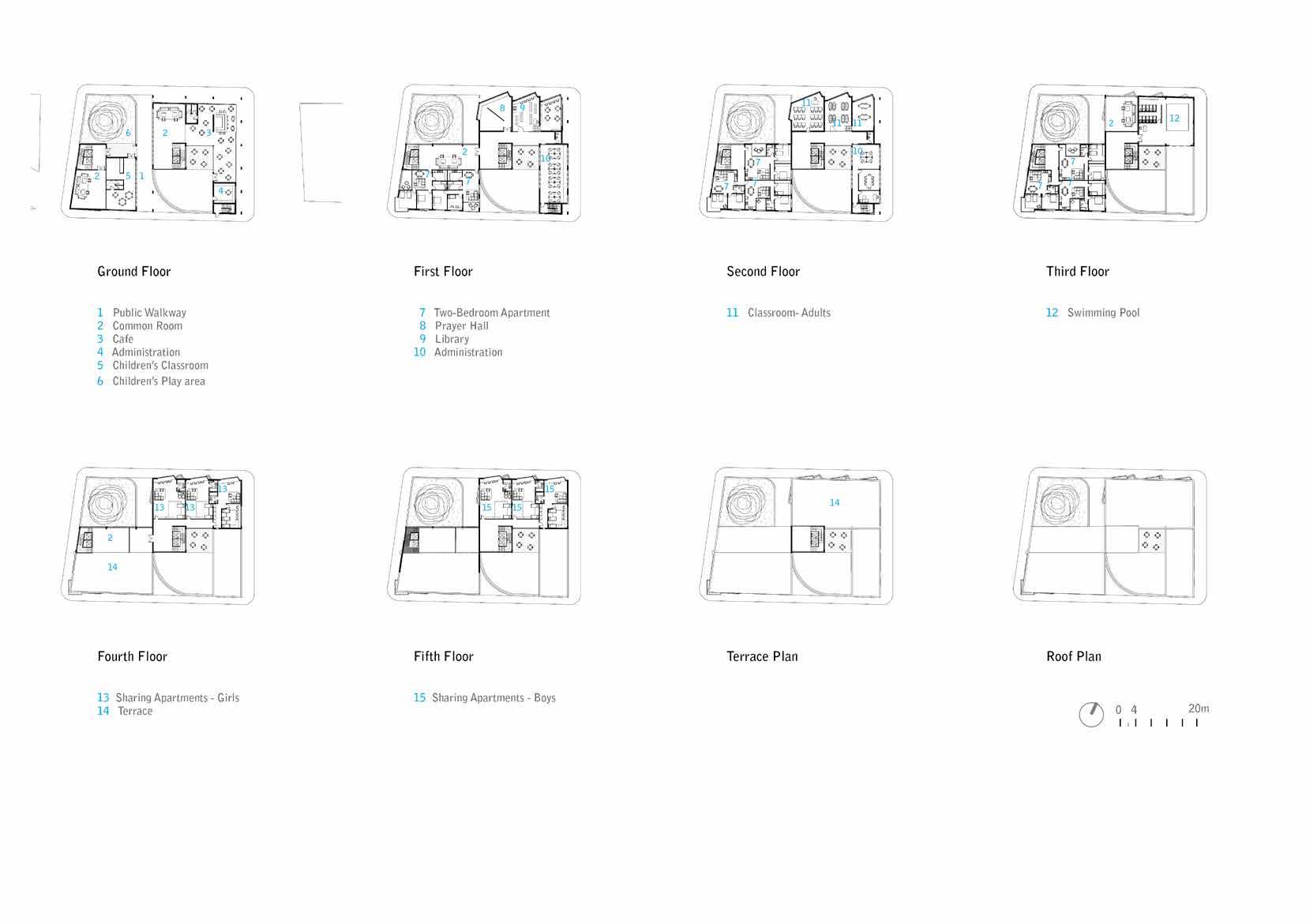
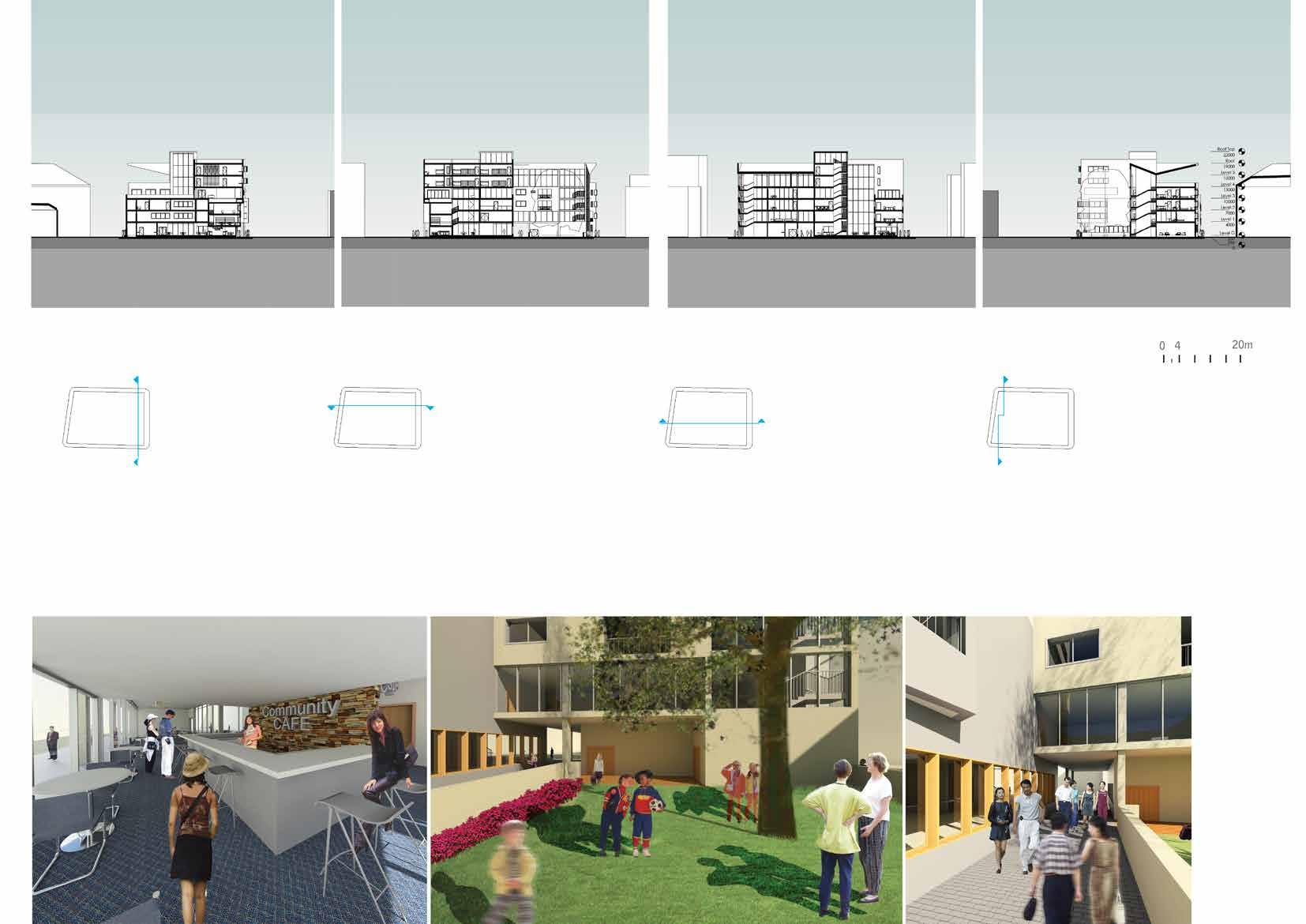
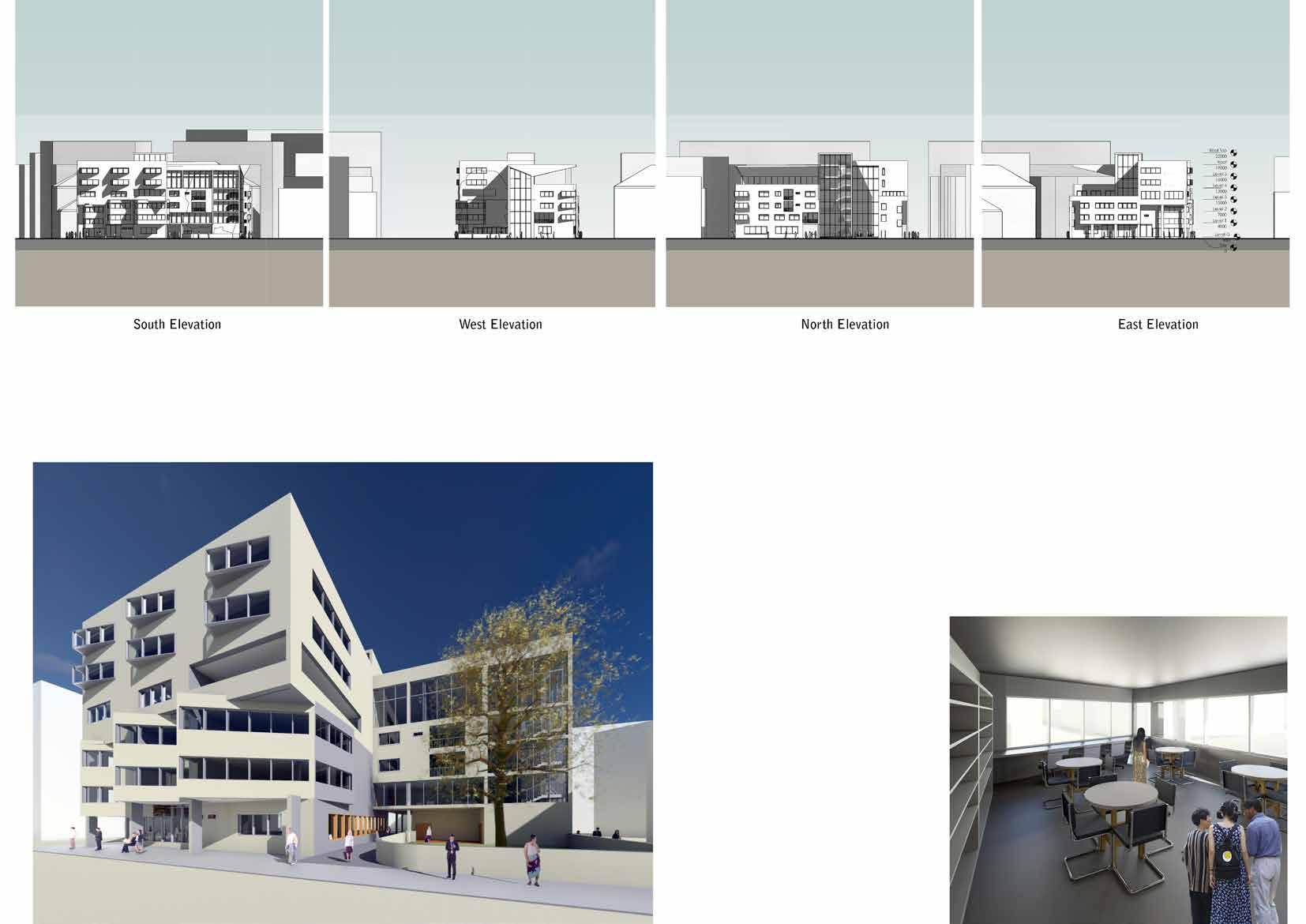
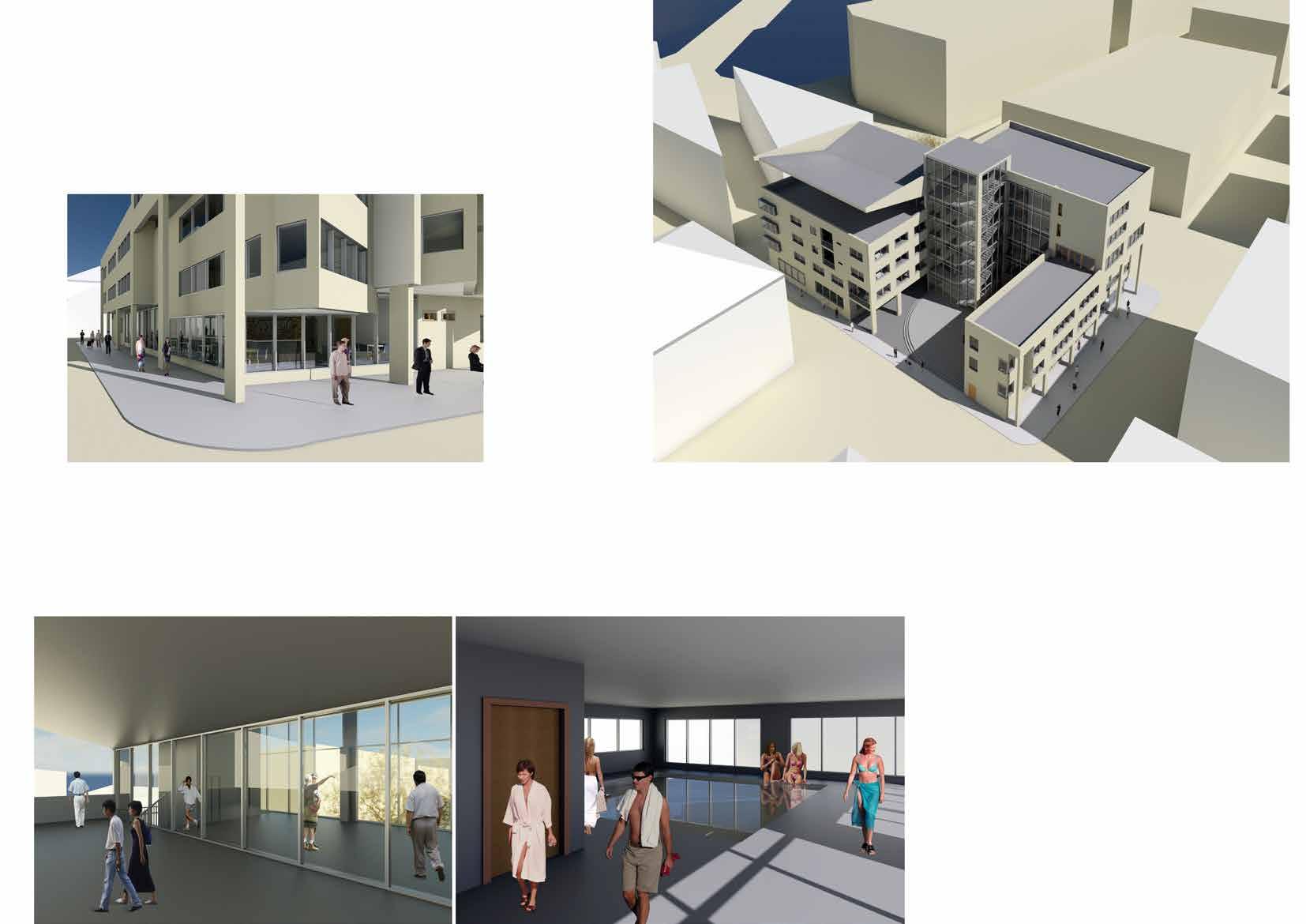
Project Location
Santa Barbara, California, USA
Project Area
29000 square feet (2700 square meters)
Tools Used:
Autodesk AutoCAD, Autodesk Revit, 3ds Max, Adobe InDesign , Photoshop
Project Description
This project is a student design competition entry. The site is located in Santa Barbara, California on the West Campus of the University of California at Santa Barbara. The competition was to design the History and Nature Center for the university. It comprises of a 2700 m2 new building, an exterior plaza, and the reuse of an existing approximately 1000 m2 historic barn building.
The main aim of the design competition was to consider the unique aspects of the Californian climate. Thus keeping it mind the building is wrapped around by a ‘double facade’, which servers dual purposes of protections from winter winds and becoming an insulating cover.
The internal atrium space serves to aid further in gaining a controlled environment, which is lined with louvers at the roof.The south facade has a protruding balcony to prevent sharp summer sun angles and letting in the warmth in winter.
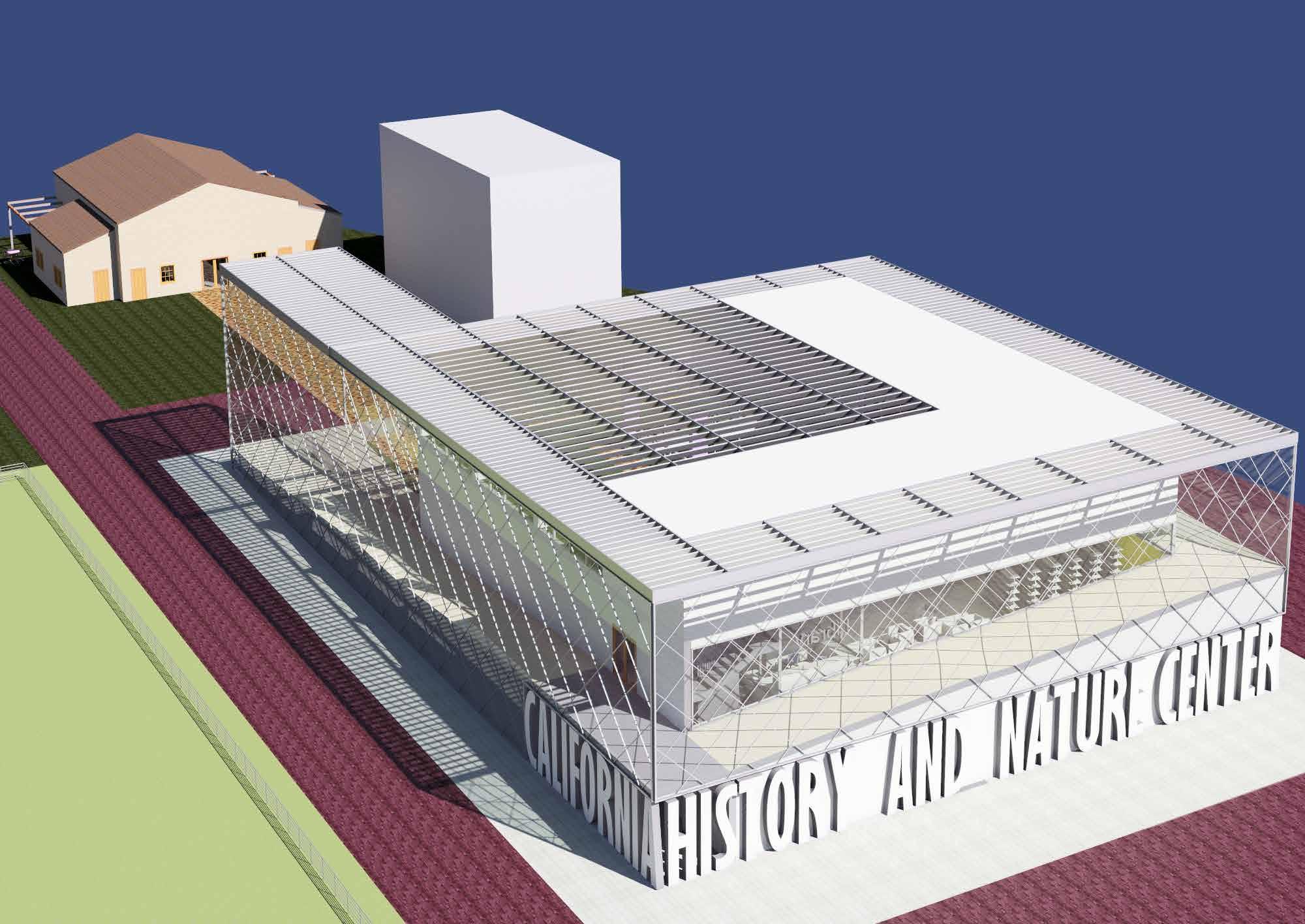
In summer the roof can be opened to natural ventilation. Hot air rises and leaves the envelope creating air under-pressure, bringing in air fresh air from outside. The controlled louvers further stop the direct heat gain from sun.
In winter the roof can be closed off to form a closed environment which is insulated to retain heat energy in winter season. The ramp aids in stopping cold winter winds and acts as the main display area.
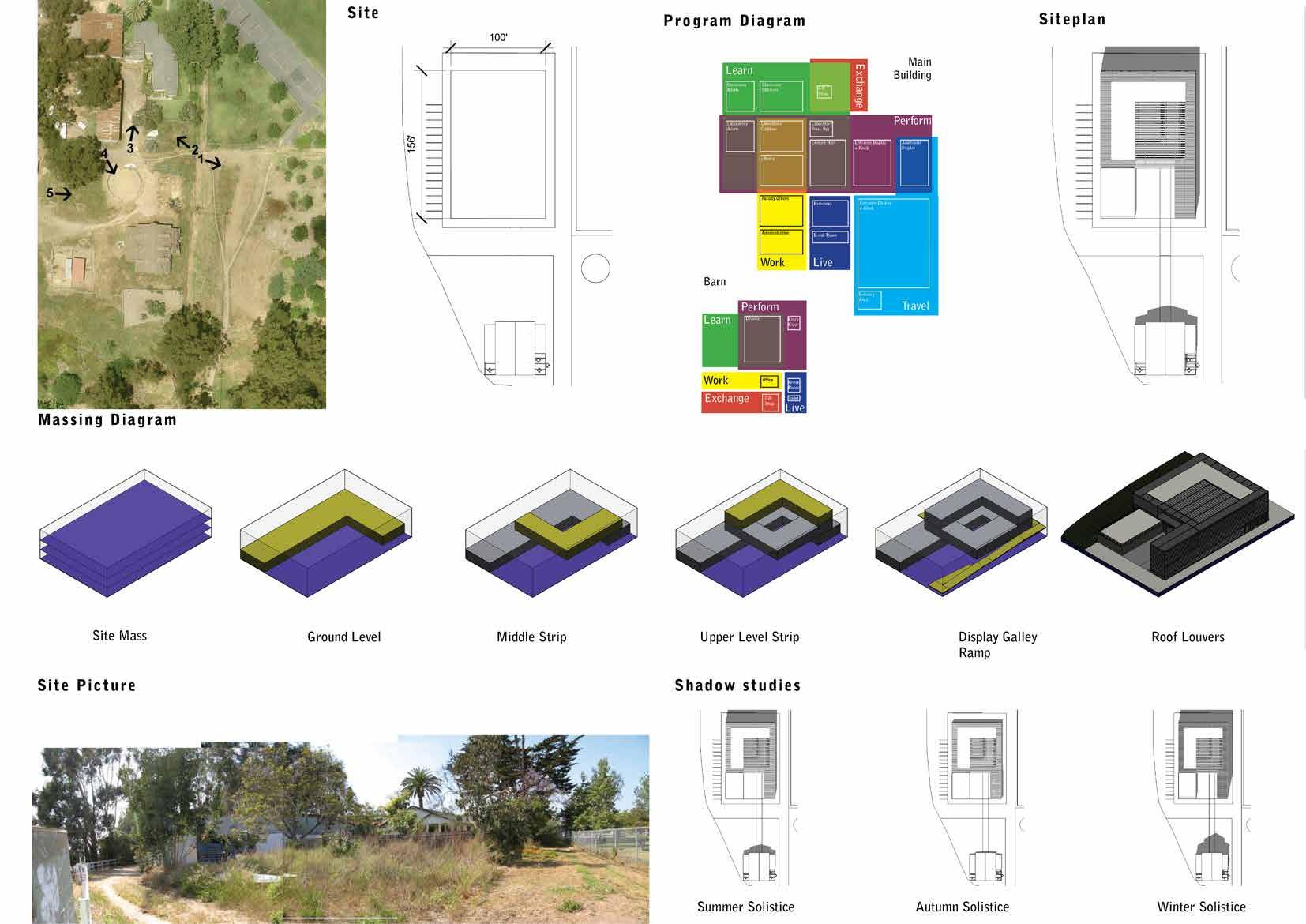
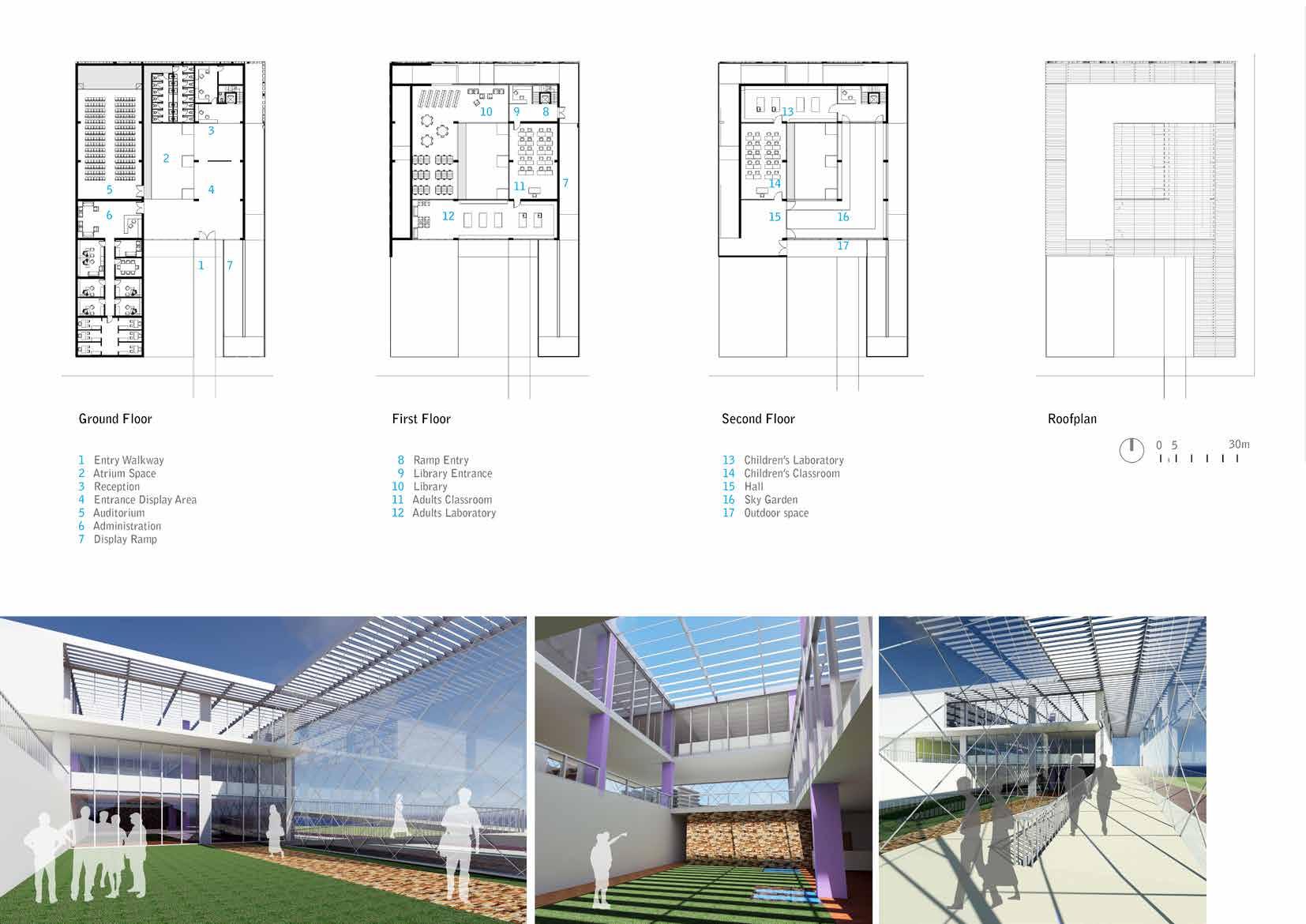
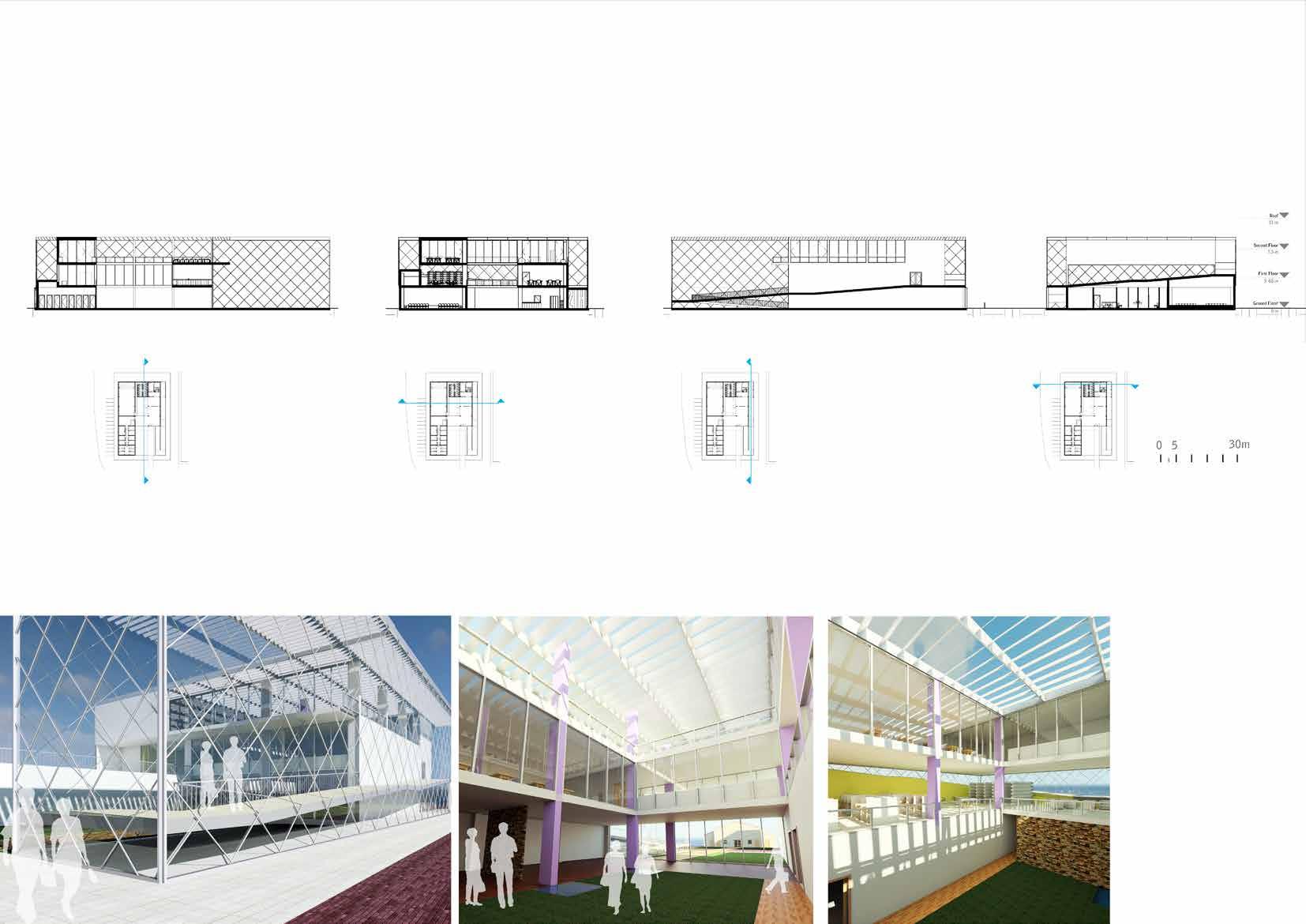
Project Area
13400 square feet (1245 square meters)
Tools Used:
Autodesk AutoCAD, 3ds Max, Adobe InDesign, Photoshop
This project was an exercise in conceptual design without initial having the urge to contextualize the design explorations.
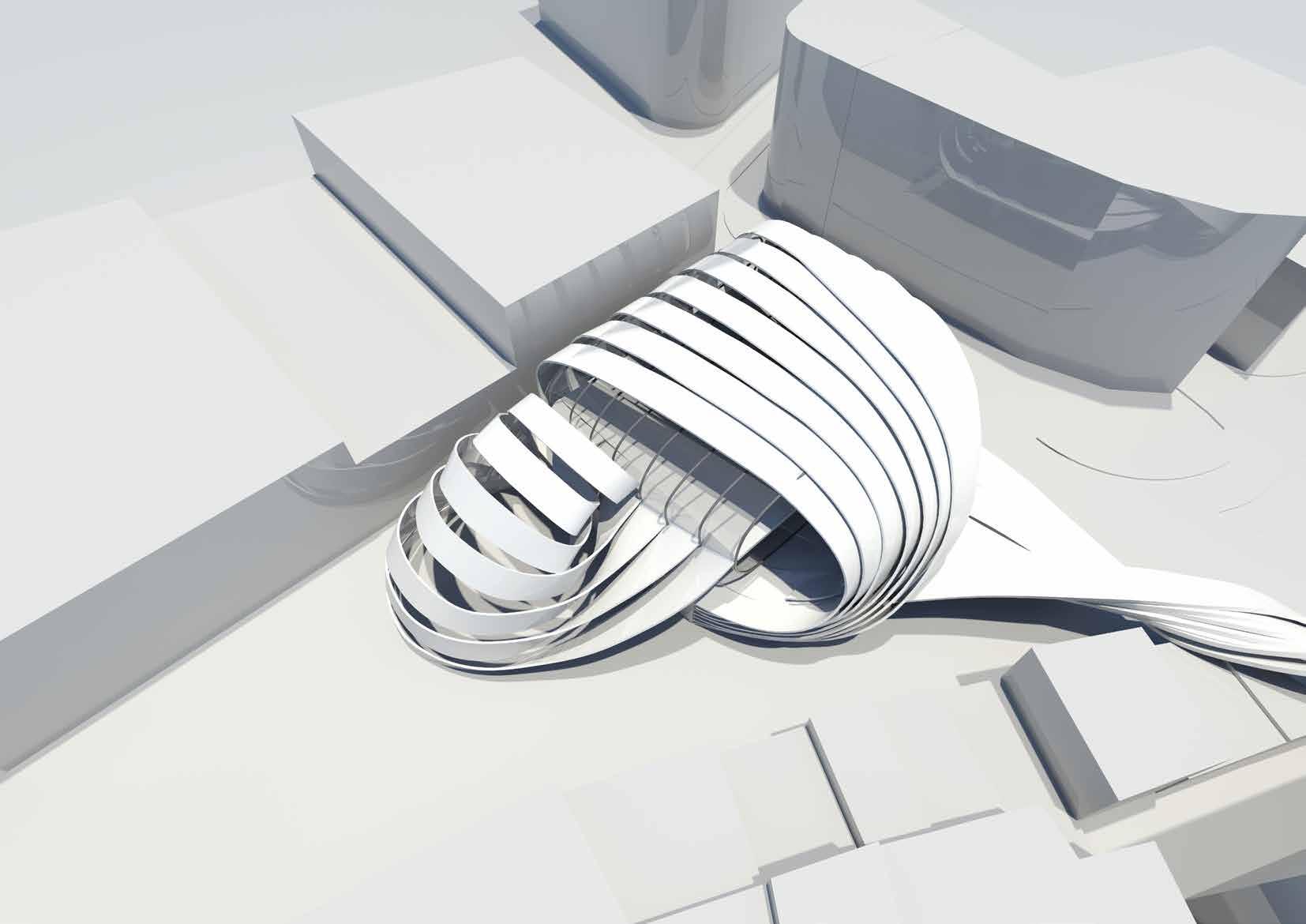
A set of two key words was given to start the initial research stage. The key words assigned were ‘Network of Transition Spaces’ and ‘Laminations’. I chose to study the behaviors of boids, the flocking behavior of birds in interaction with their environments and various obstacles. A set of 2D and 3D studies let to various patterns of the visual language. These patterns were associated with various self- generated program and hence a device was formed to produce an individual contextualized variation of the system.
The site chosen was the Sabkha Bus Station in Deira, Dubai. It is an old city center node of transition. The system was used in cohesion with the pragmatically elements to give a highly contextualized form for the new bus station on the site. Along with the bus station, the intervention also houses a public café on the ground floor, a public space on the upper floor and a travel agency on the upper most floor.
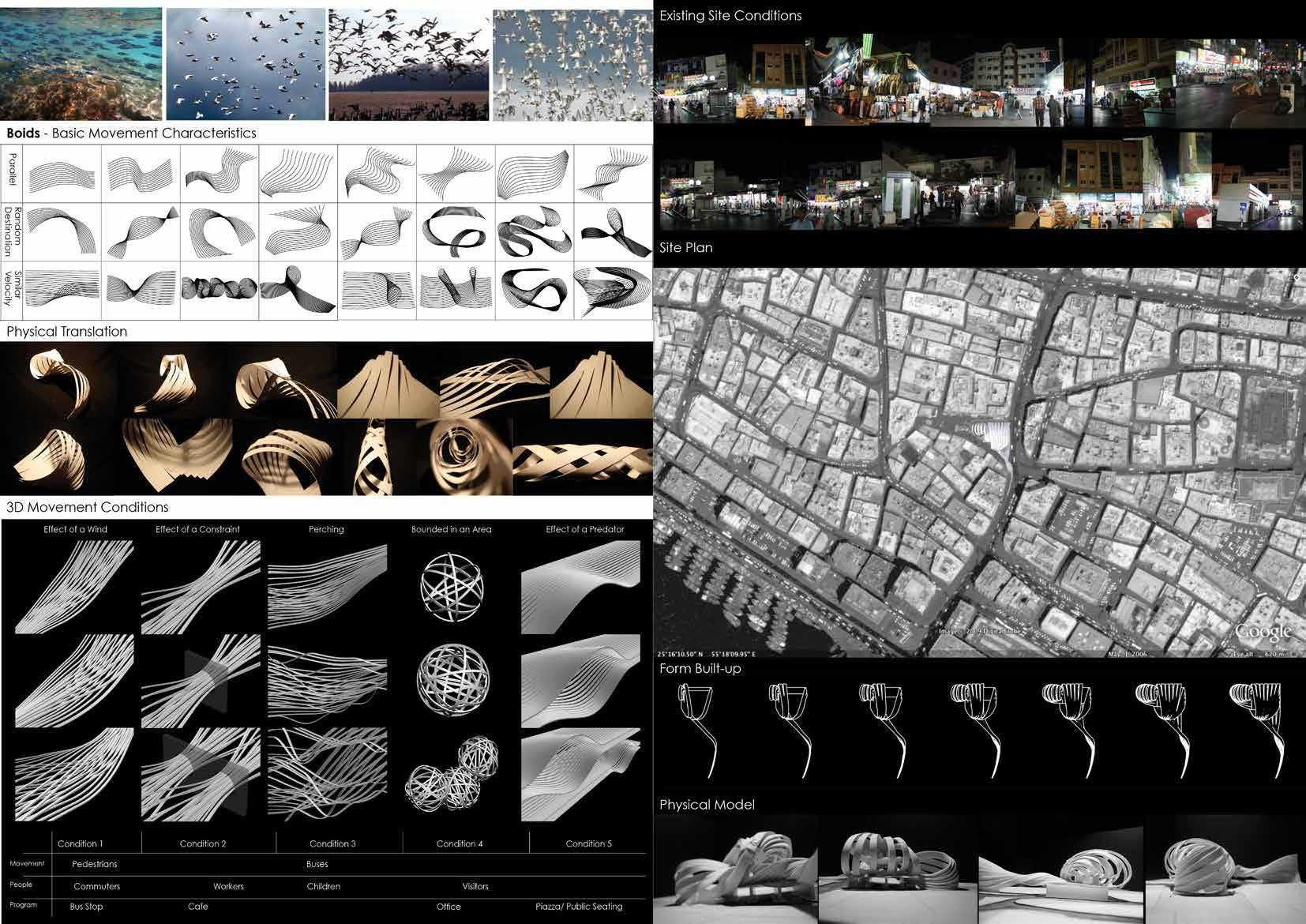
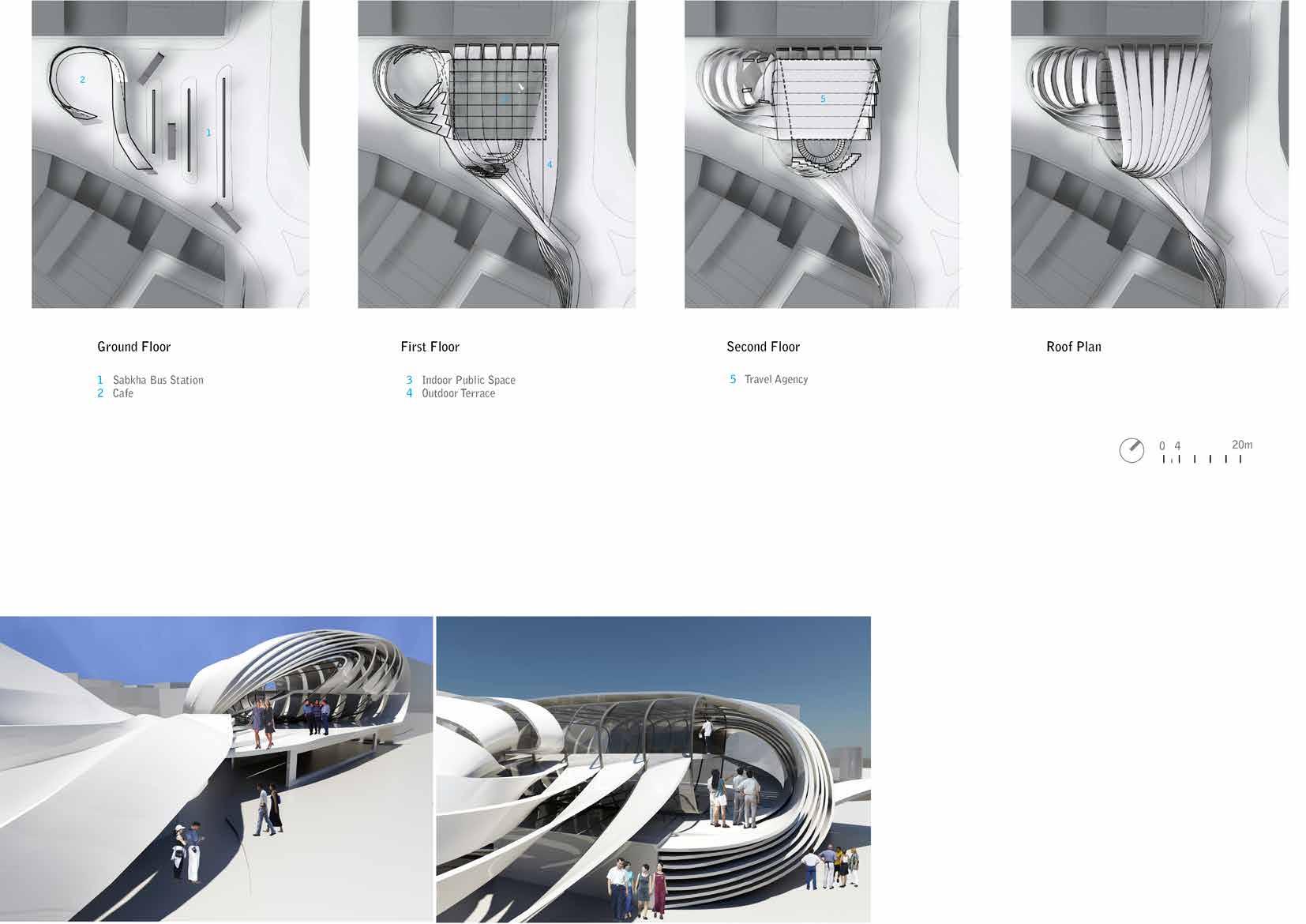
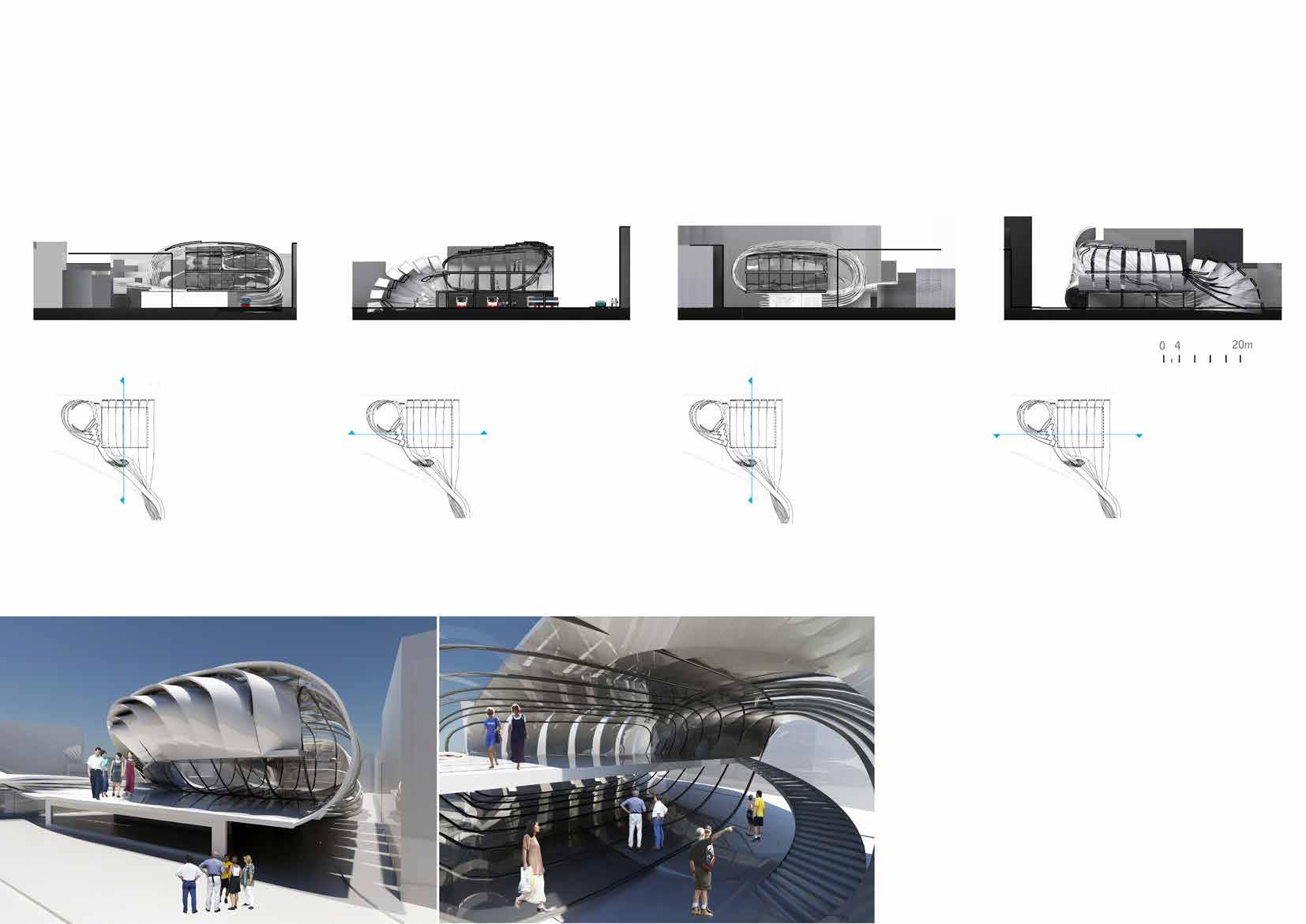
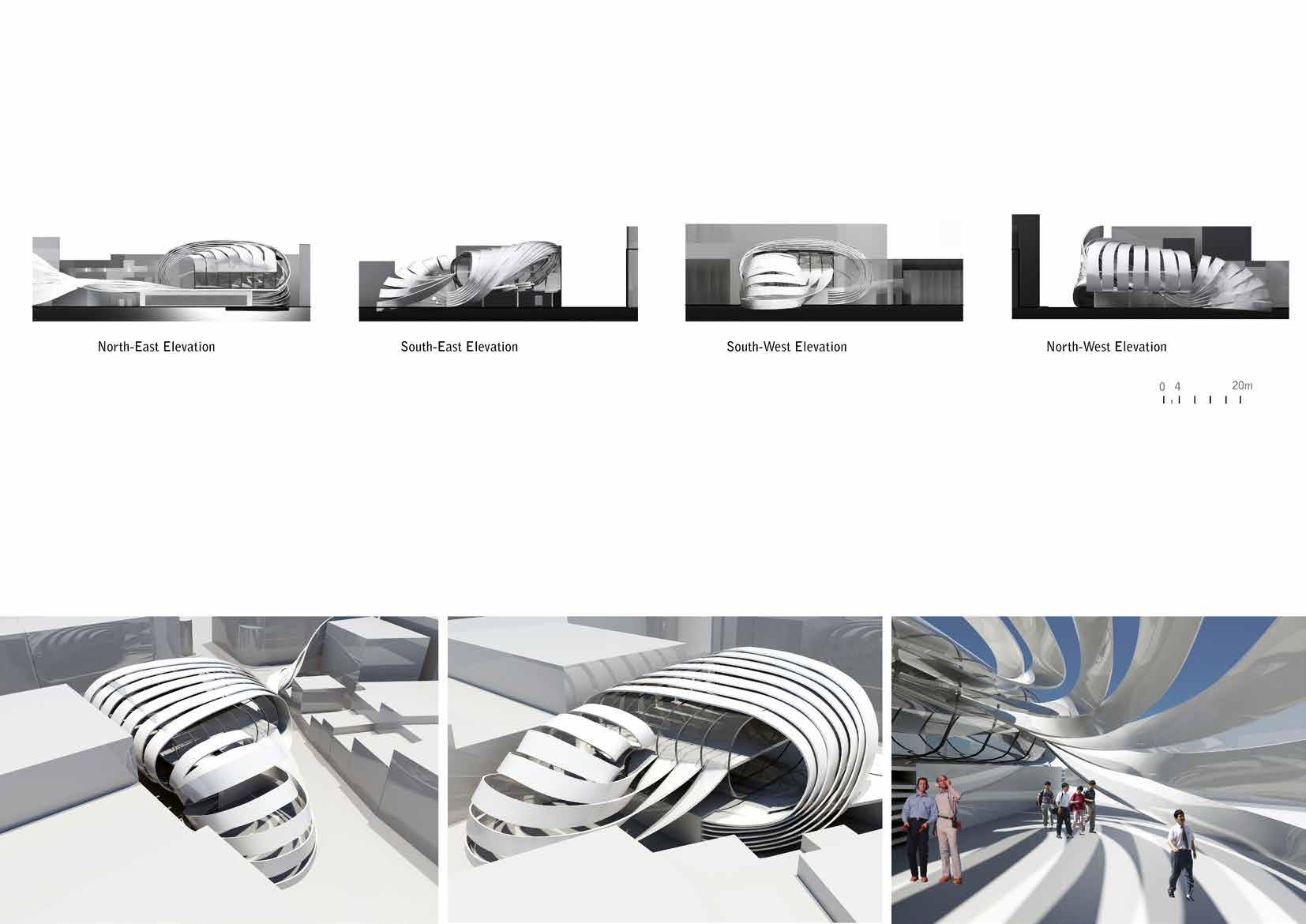
Denver, USA
Project Area
3800 square feet (350 square meters)
Tools Used:
Autodesk Autocad, Revit, 3ds Max , Adobe InDesign, Photoshop
This project was a response to the Modern Ideas House Ideas Competition. The competition’s aim was to reinterpret the idea of modern in the context of the current economy. The site is located on an abandoned runway at the redeveloped Stapleton Airport in Denver. This planned community includes 180 site parcels, 44 X 68 ft with 5ft setbacks.
The house has to be designed for a family for four with the two children just returned back from college to live with their parents. They would be using the house not just to live but as an extension to their work. I proposed the children would set up a fashion boutique and use one of the rooms upstairs as a studio.
I designed the house with an internal south-facing courtyard for both increased sunlight and private open space. The interiors are light and airy with lots of sunshine.
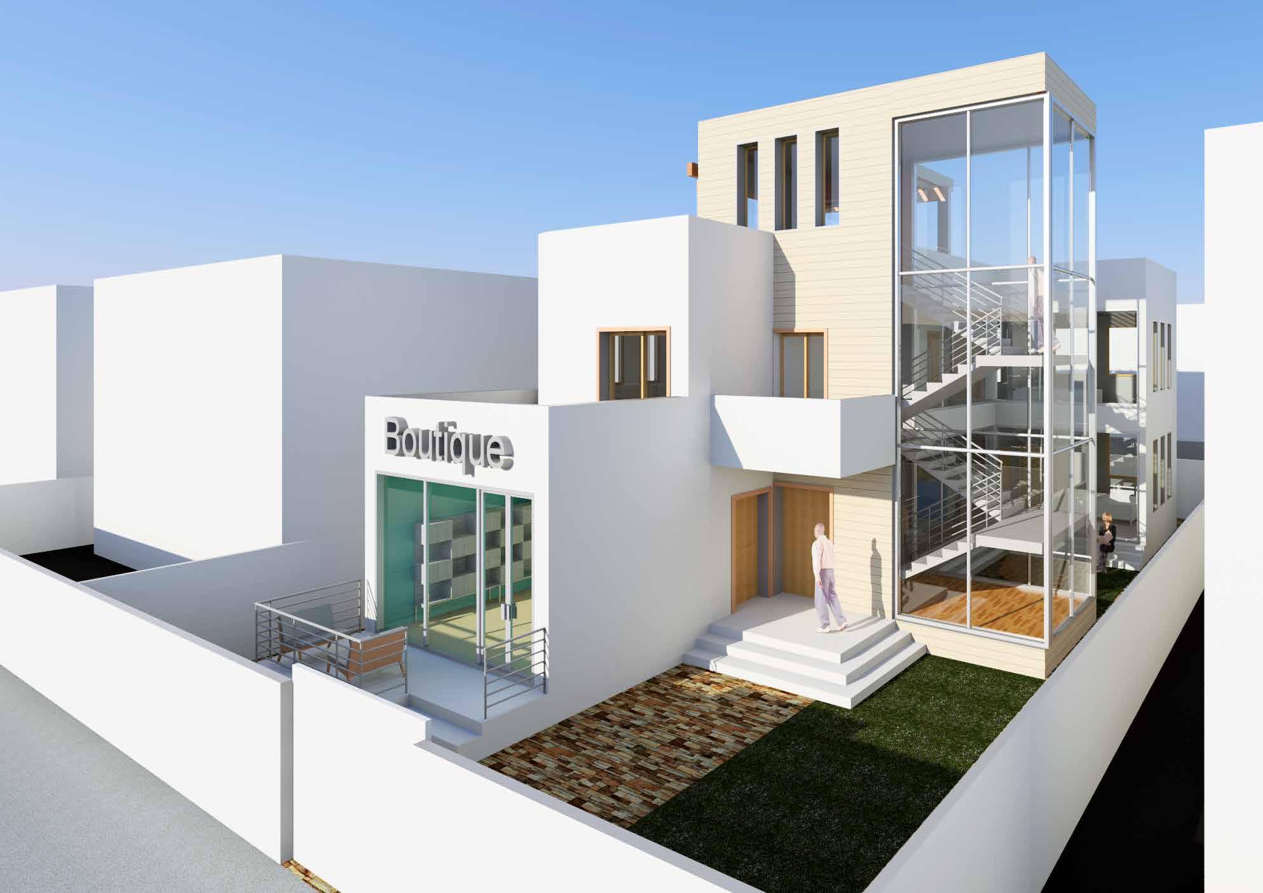
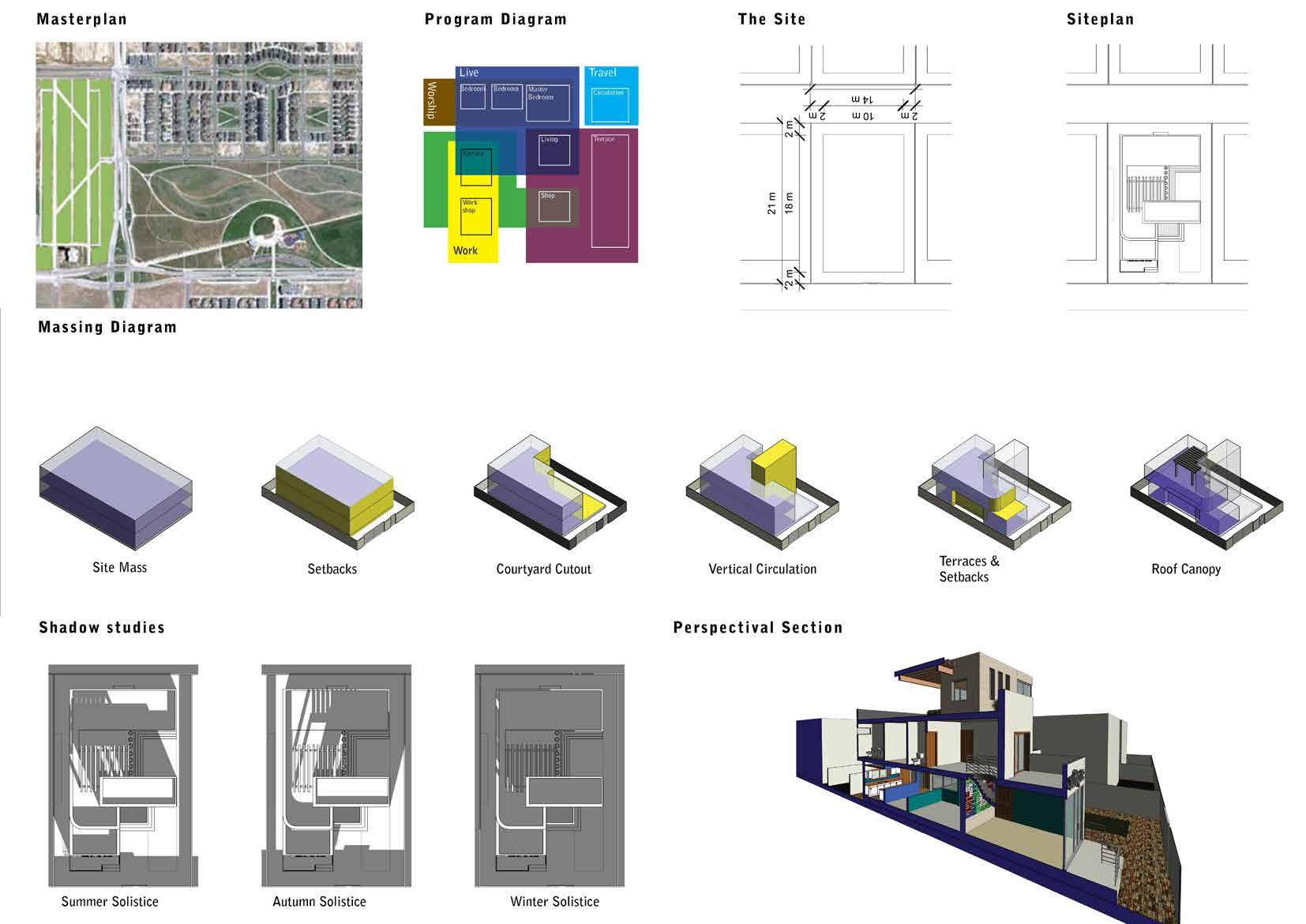
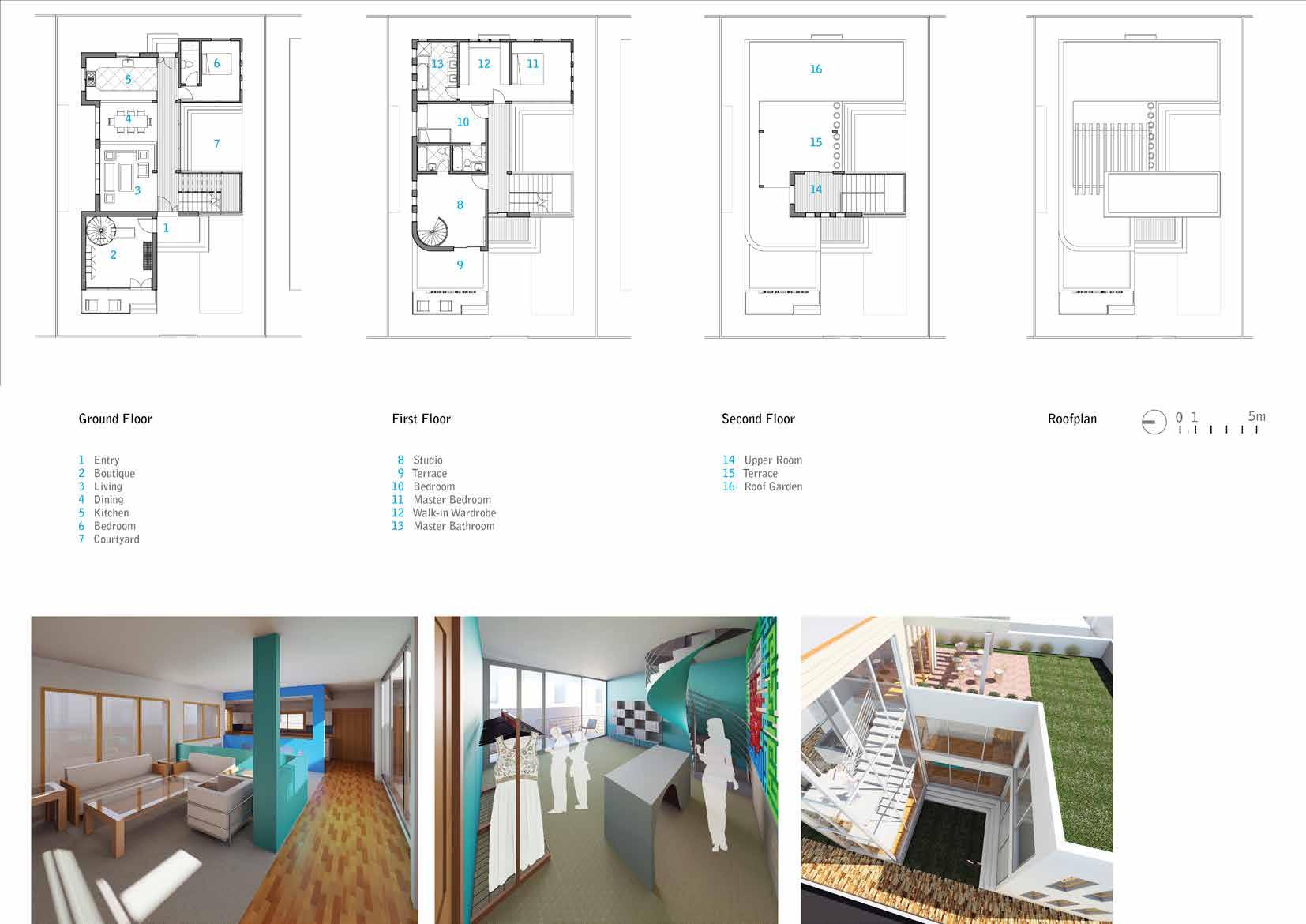
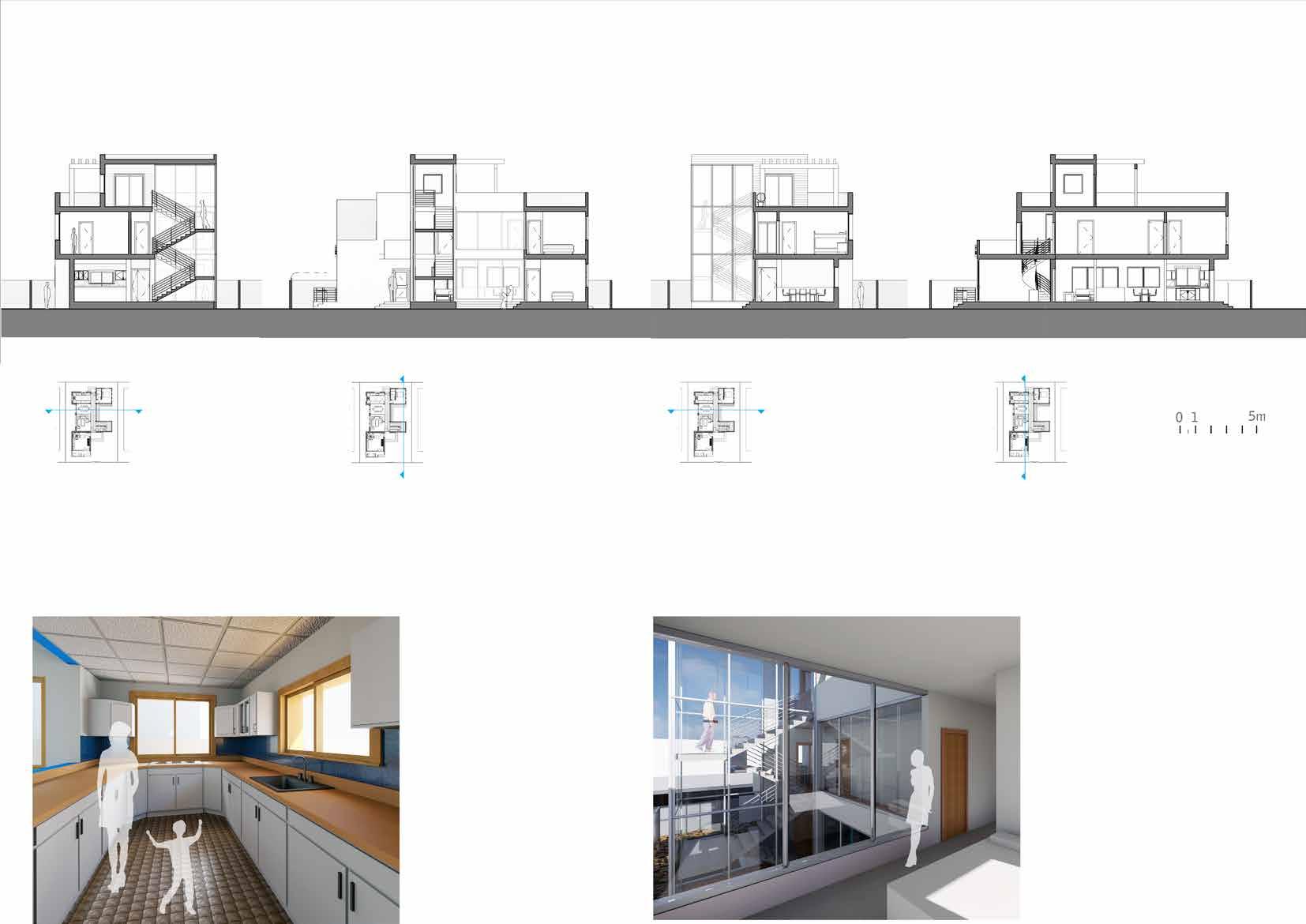
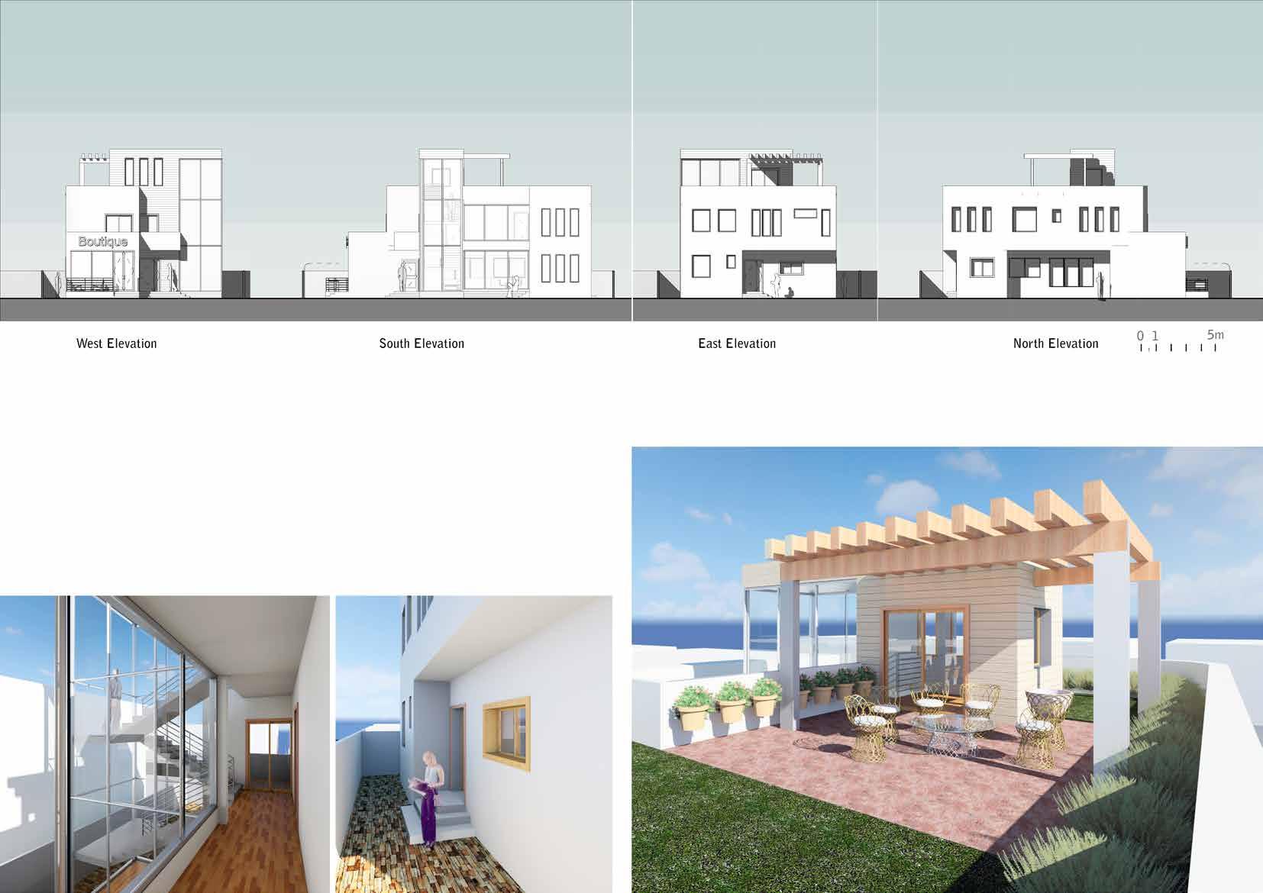
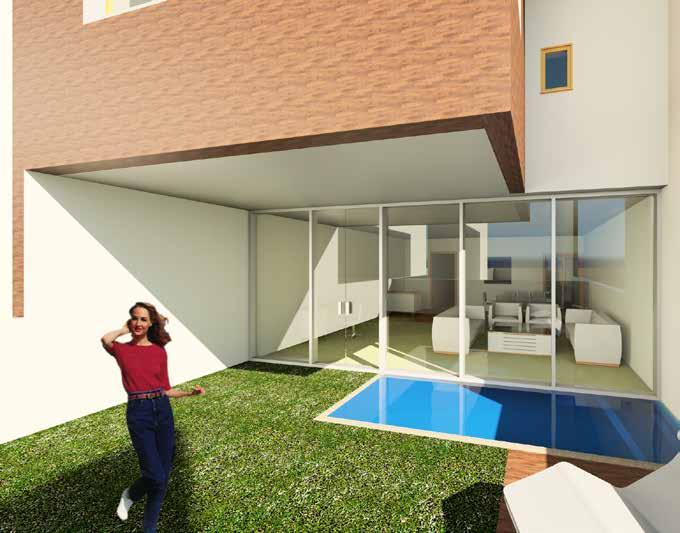
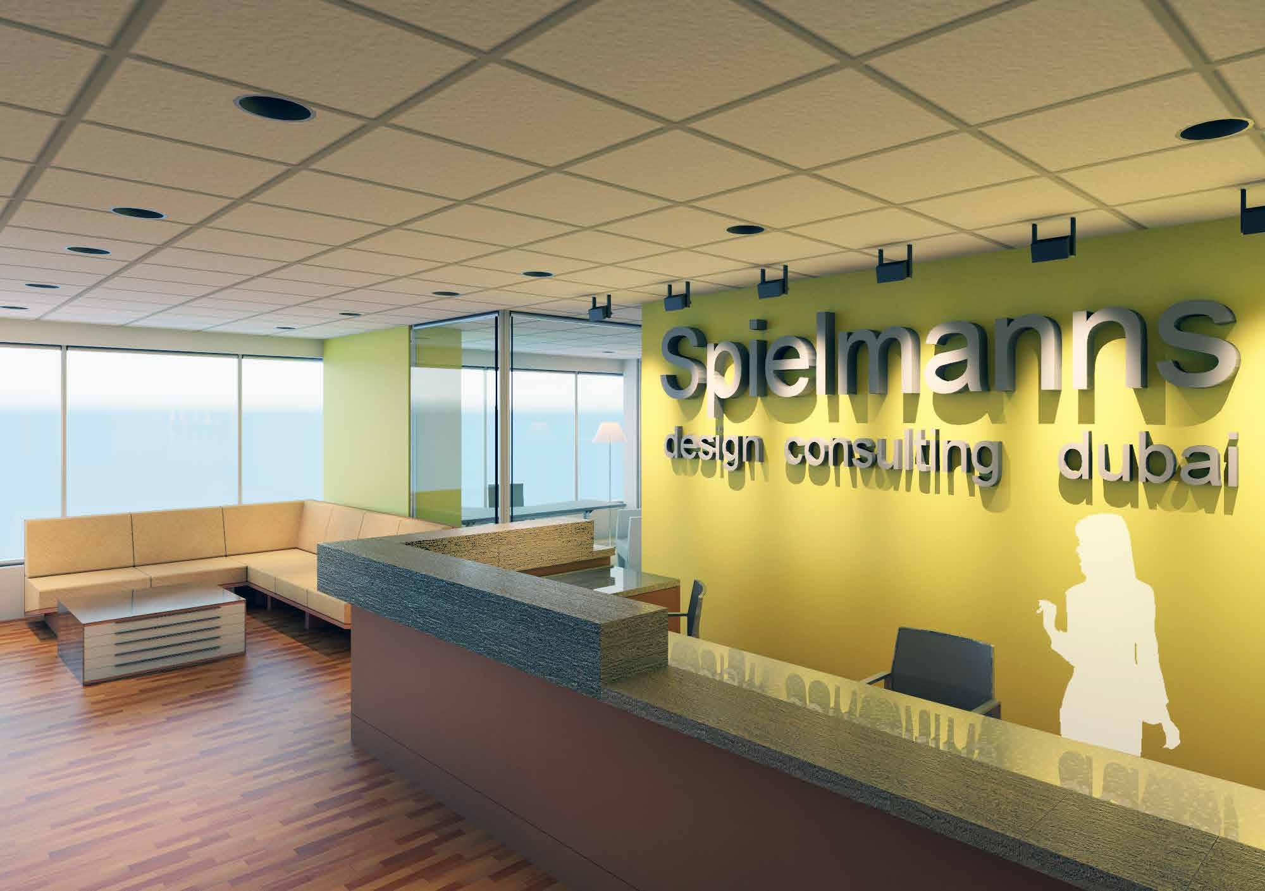
Project Location
Dubai, UAE
Project Area
2270 square feet (291 square meters)
Project Supervisor
Sven Muller
Tools Used:
Autodesk AutoCAD, Revit 2011, 3ds Max 2011, Adobe InDesign CS5, Photoshop CS5
Project Description
This 291 square foot project is a design studio for interior designers in an office tower in Dubai Marina. The floor space is an L shaped area with large windows on its eastern and southern sides. A simple arrangement strategy was employed: important offices and communal areas along the eastern side and work areas towards the southern side. The service zone is towards the west side. All the major zones are divided up with the efficient use of interior partitions, shelving and display places. Workstations are organized in a shared team tables format, which allow for prompt interaction and condone innovation. A partial drop ceiling retains the rustic nature of the building in the work area. The clients collaborative approach to design resulted in a highly functional space that serves the creative activities in the space.
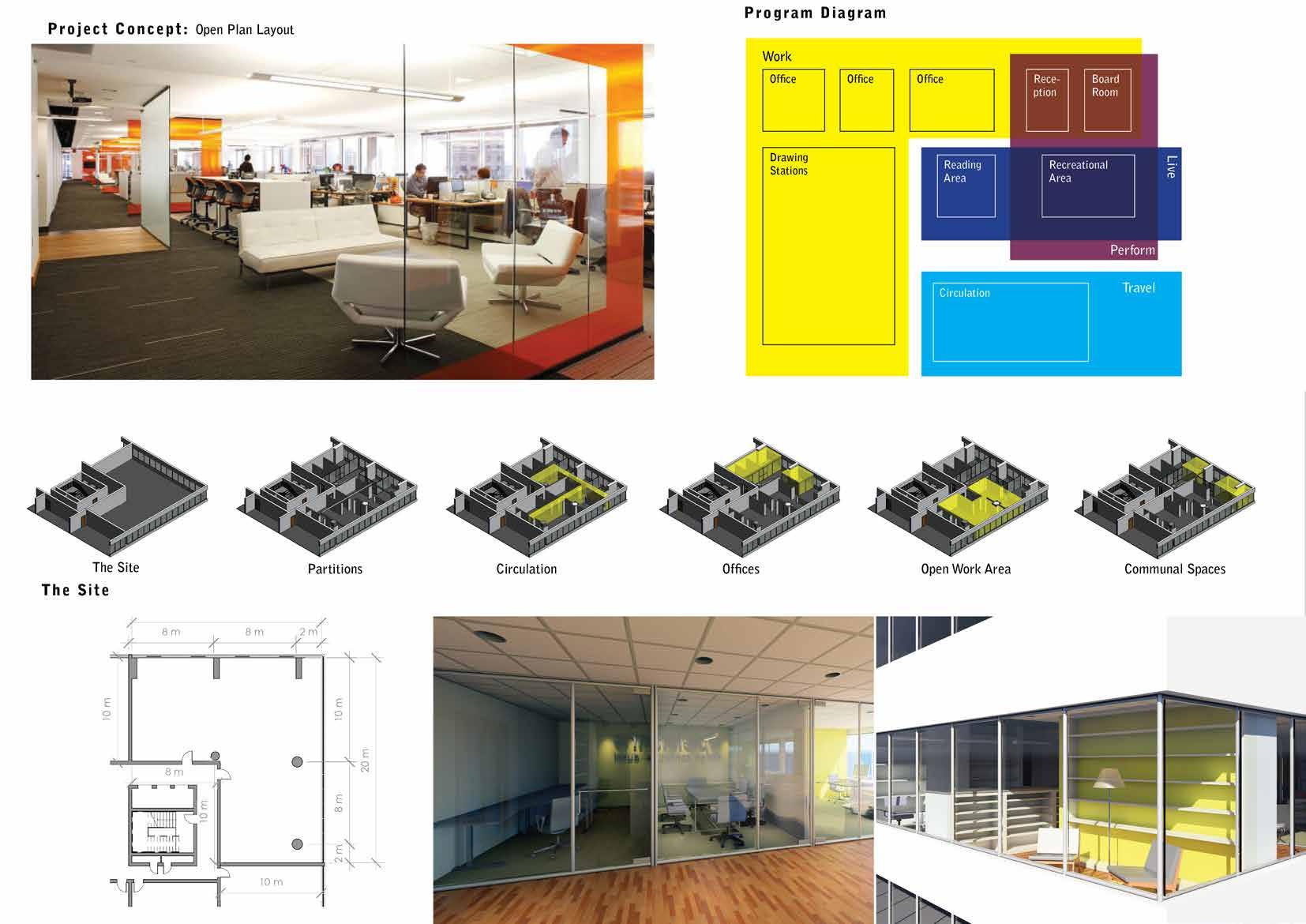
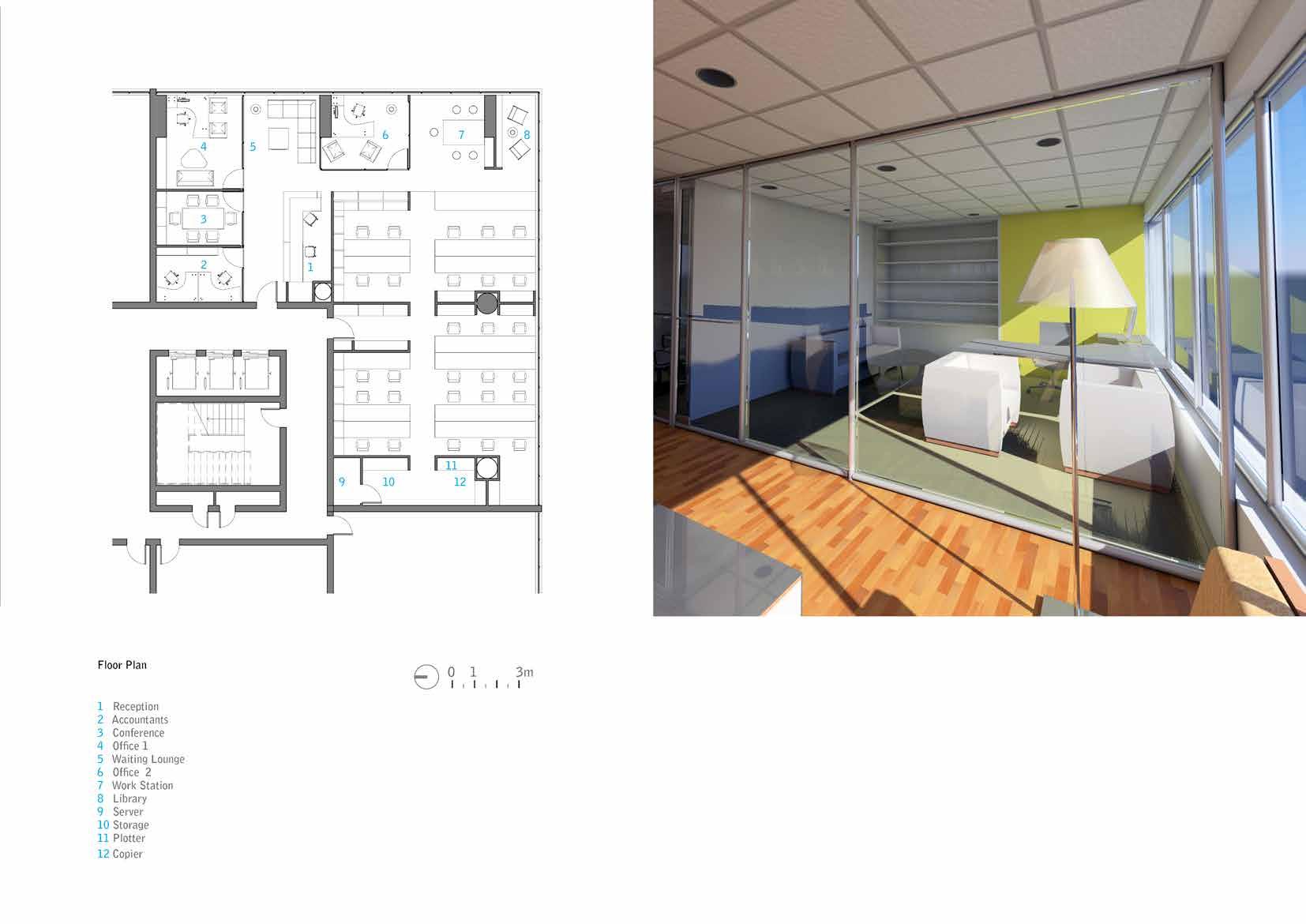
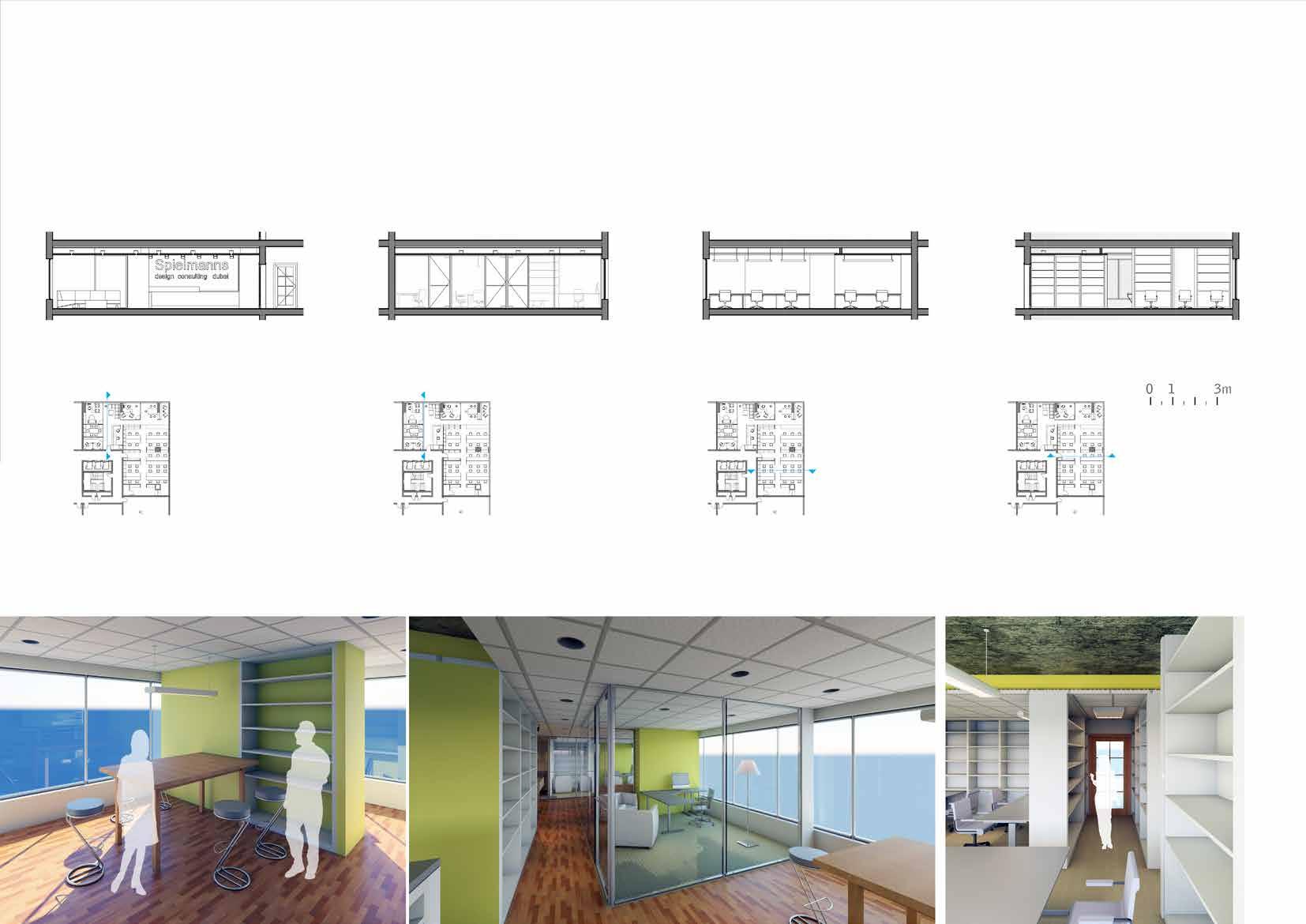
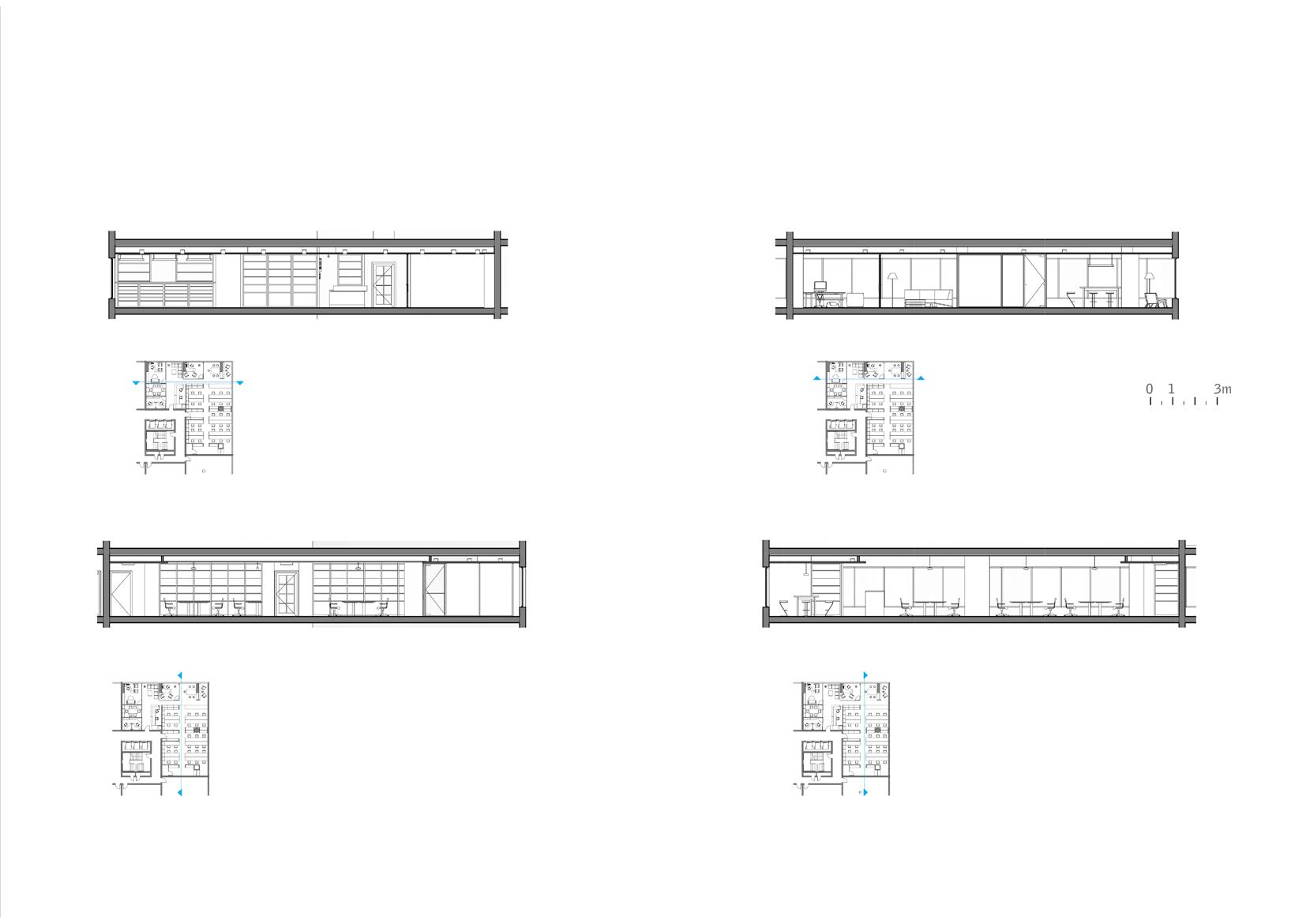
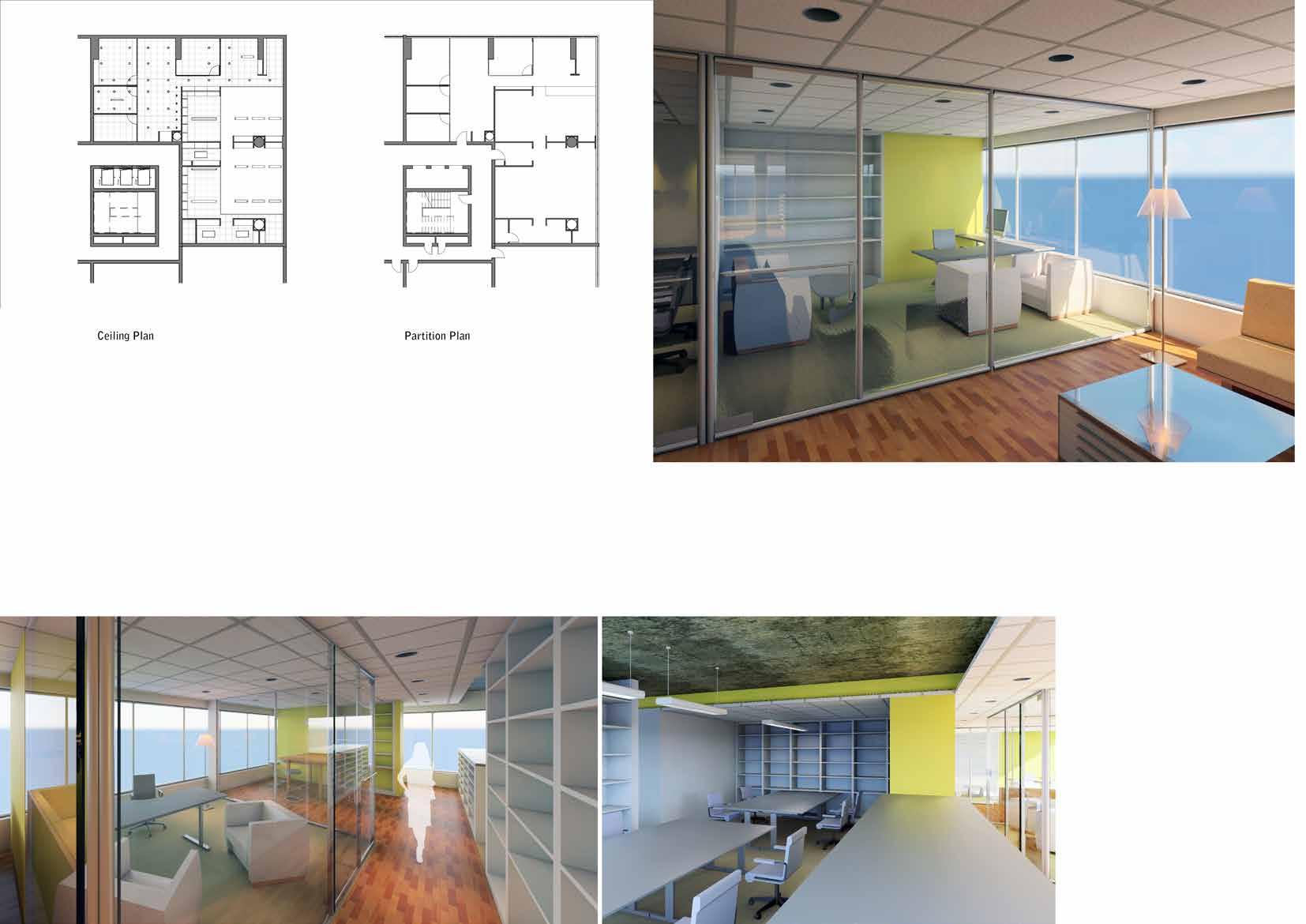
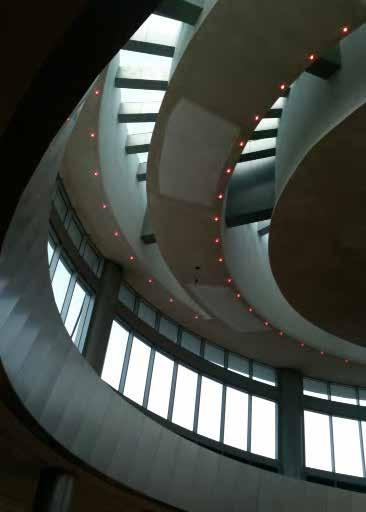
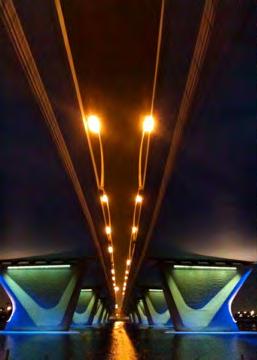
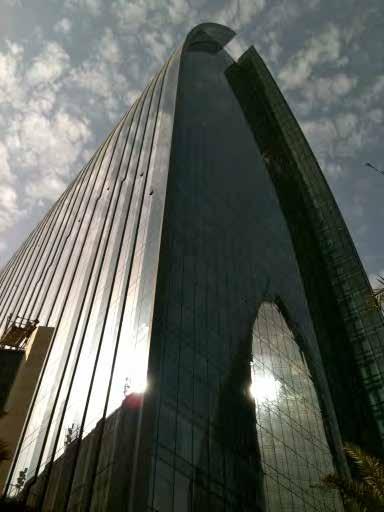
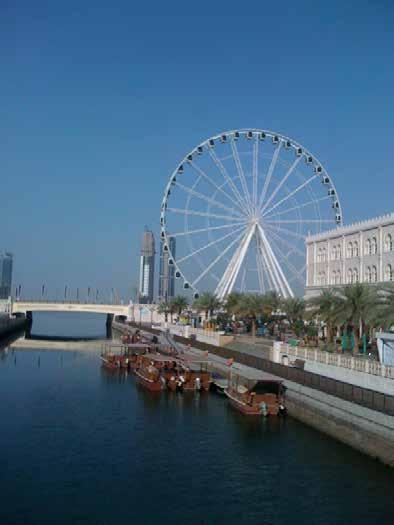
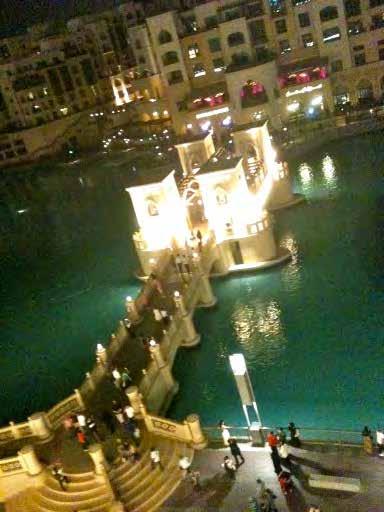
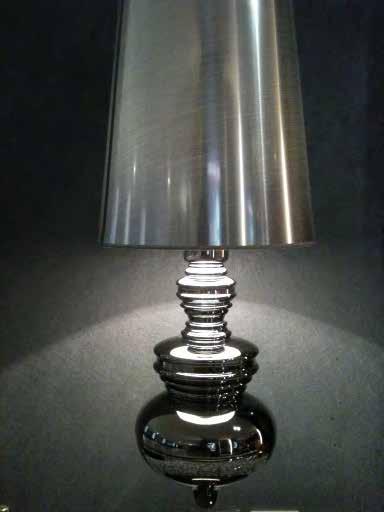
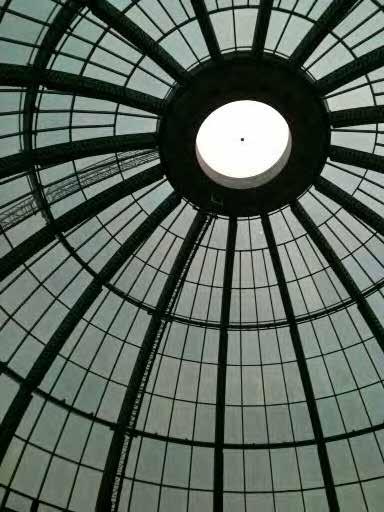
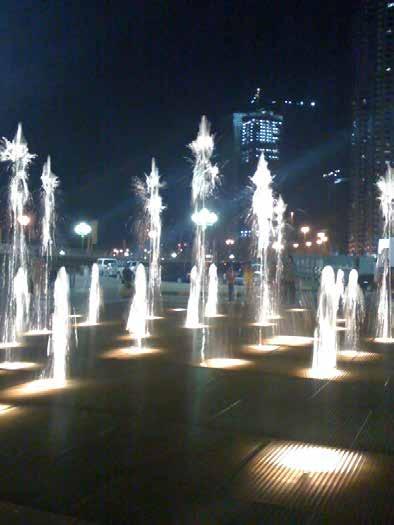 Garhoud Bridge
Curved enlightenment
Garhoud Bridge
Curved enlightenment
sumaira.khd@gmail.com
https://www.linkedin.com/in/sumaira-khalid/ Dubai, UAE
Seasoned design architect with more than ten years of experience in UAE and Ireland. A graduate from the American University of Sharjah with a Bachelor of Architecture (B. Arch) degree and a double minors in Urban Design and Design Management. An early BIM adopter and Certified Autodesk Revit Professional since 2013. Over 15 years of experience in AutoCAD, Adobe Creative Suite, and Microsoft Office Suite. Highly skilled at creating new concepts for unique design problems and delivering them on time. Proven ability to lead and manage design projects, as well as work independently. Passionate about using design to improve people's lives. Additionally have work experience in art curation, writing, TV media, and architectural photography.
American University of Sharjah
Bachelors of Architecture
(NAAB Accredited Degree)
Minor in Design Management
Minor in Urban Design
EXPERIENCE
Interior Architect
The Space Works
March 2020 - Present, Dubai, UAE
• Developed a unique design that enhanced the spatial experience, improved office productivity 25% and improved customer satisfaction ratings by 78%.
• Constructed space plans that transformed existing space into functional environments, utilizing AutoCAD & Autodesk Revit to create conceptual renderings, elevations and detailed shop drawings, resulting in a completed project that was on-time and on-budget.
• Coordinated with vendors, contractors, and fabricators to create custom fixtures, finishes and furniture to bring the interior design to life.
Design Curator & Art Blogger
The Charcoal Collective December 2016 - Present, Dublin, Ireland & Dubai, UAE
•Attended art exhibitions and events and writing about them.
• Interviewed artists and curators.
• Wrote blog posts about the latest art trends and their impact on the world.
• Networked with other artists and bloggers in the industry.
Associate AIA
American Institute of Architects
• Member of the American Institute of Architects (AIA)
Interior Architect
sumaira.khd@gmail.com
https://www.linkedin.com/in/sumaira-khalid/ Dubai, UAE
Show Contestant
Reality TV Show: Hydra Executives
July 2008 - August 2008, Abu Dhabi, UAE
• Selected among 130 contestants to be part of an eight member team to perform various design related and entrepreneurial assignments.
• Played a strategic role in the team as a person with expertise in both design and business aspects.
Intern Architect
Trillium Engineering Consultants
Project: Twelve-Storey Hotel Building Design, Sharjah.
Intern Architect
June 2008 - July 2008, Sharjah, UAE
X Architects June 2007 - July 2007, AE, Dubai
Project: Various Projects, Sharjah & Dubai.
Live TV Show Guest
ARY Digital Network
• Appeared on the show and participate in an interview with the host.
• Answered questions from the host and the audience.
• Engage and entertaining the live audience.
• Adhered to the show's format and guidelines.
• Promoted the show and its sponsors
Associate AIA
The American Institute of Architects (AIA) • 2020
Revit Architecture Certified Professional Autodesk 2013
Registered Behavior Technician (RBT)
Behavior Analyst Certification Board (BACB) • 2021
Global Cities of the Pacific Rim Hong Kong, China, 2007
June 2003 - September 2003, Dubai, UAE
July 2009 - Present, Dubai, UAE
Al Musheer September 2009 - November 2016, Dubai, Abu Dhabi, Sharjah, RAK
• Met with clients to discuss their needs and goals: Asked questions about the client's business, their target audience, and their budget.
• Researched design trends to stay up-to-date on the latest styles and materials.
• Created concept sketches and renderings to show clients their vision for the project.
• Prepared construction documents that detail the specifications for the project.
• Oversaw construction to ensure that the project is built according to plan.
• Final project inspections.
A ten day research tour on a comparative study between the city planning of Dubai and Hong Kong.
Seeing Vernacular Italy
Tuscany, Italy, 2006
A three week intensive drawing course using diffrent drawing techniques while visiting the various medieval cities of Italy.
Drawing software
Autodesk Revit AutoCAD, and 3Ds Max Design and Word Processing
Lumion, Grasshopper, Adobe Illustrator, InDesign, Photoshop, and Microsoft Office Manual
Drawing, painting, photography, wood-shop work, and model making
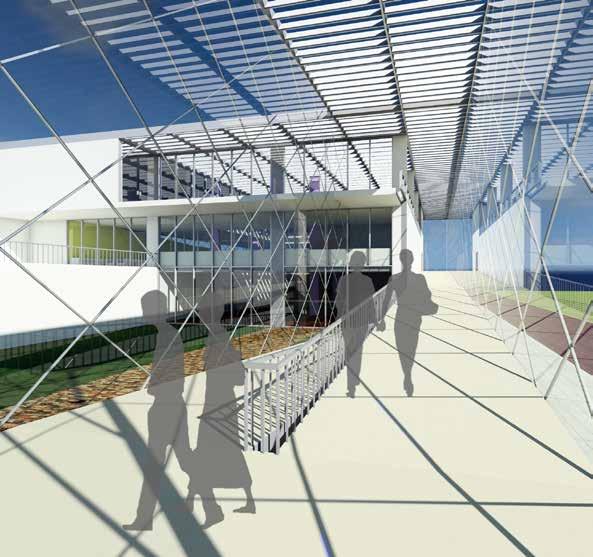 © Sumaira Khalid
© Sumaira Khalid