




Age : 21 Years
Contact: 9804310637
E-mail :sumanshankar6361@gmail.com
Address : Itahari-1
2077 - Today
I.O.E, Purwanchal Campus , Dharan
-Bachelor’s Degree in Architecture
2075 - 2077
Vishwa Adarsha College
-Higher Secoundary(+2)
SKILLS
CAD/BIM
Rendering
Adobe
Other
Autocad l Revit l Sketchup
Enscape l Lumion
Photoshop l Lightroom l Illustrator
Da-Vinci l Capcut Pc
EXPERIENCE
Coordinator
Editor
yatra_2080 Technical team
D -Talk ( video editor )
COMPETITION
2078
2079
Cow - Shed Design
DELTA 3.0 (National Level Tech Fest )
The Talk Room
Pavillion Design
STRENGTH
- Artistic
- Adaptability and Flexibility
- Collaborative Team Player

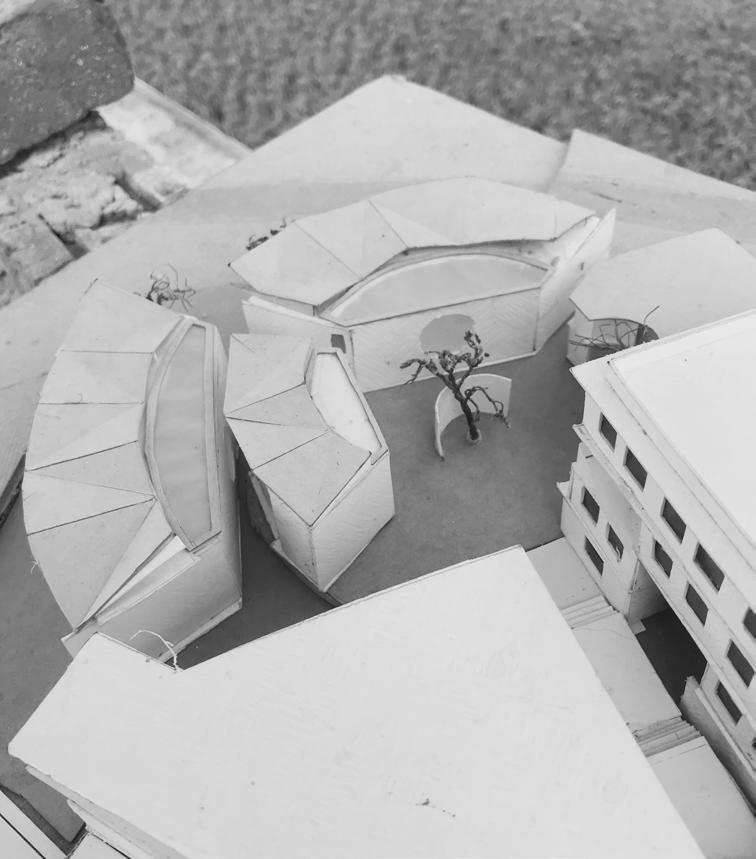

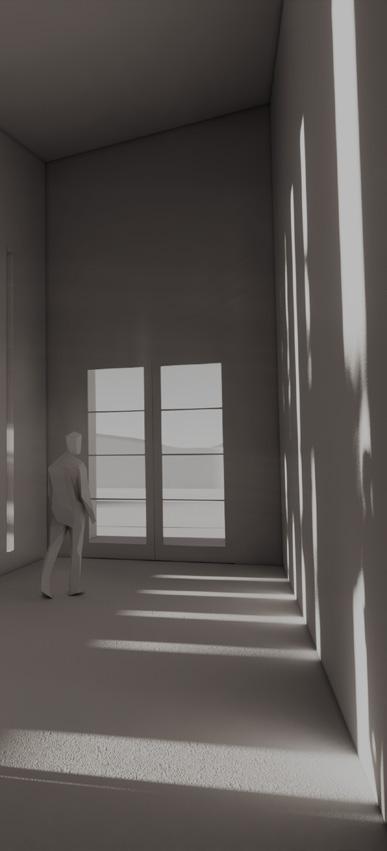
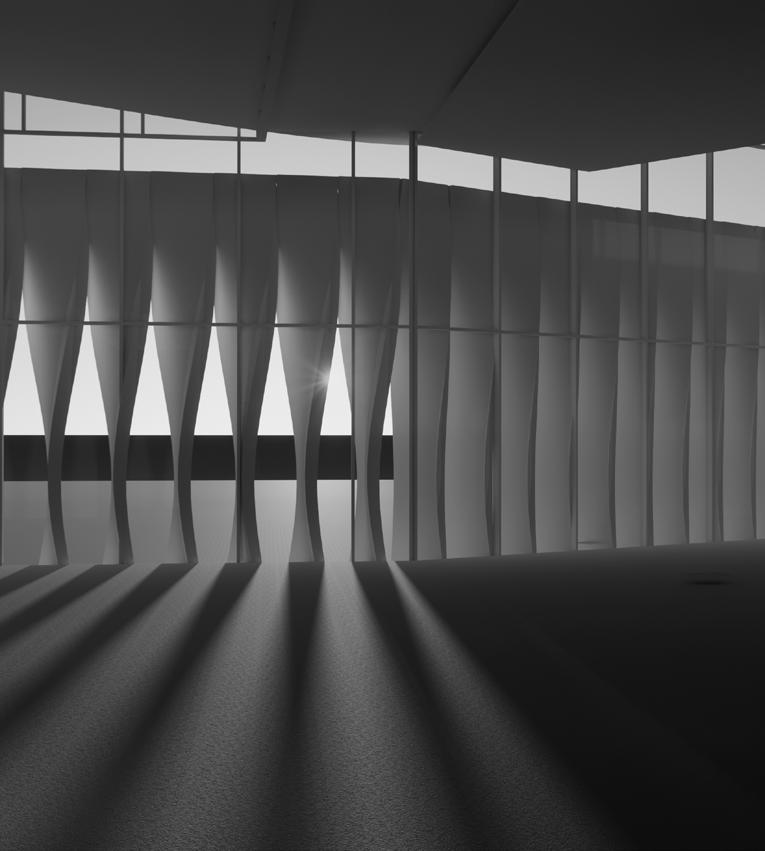
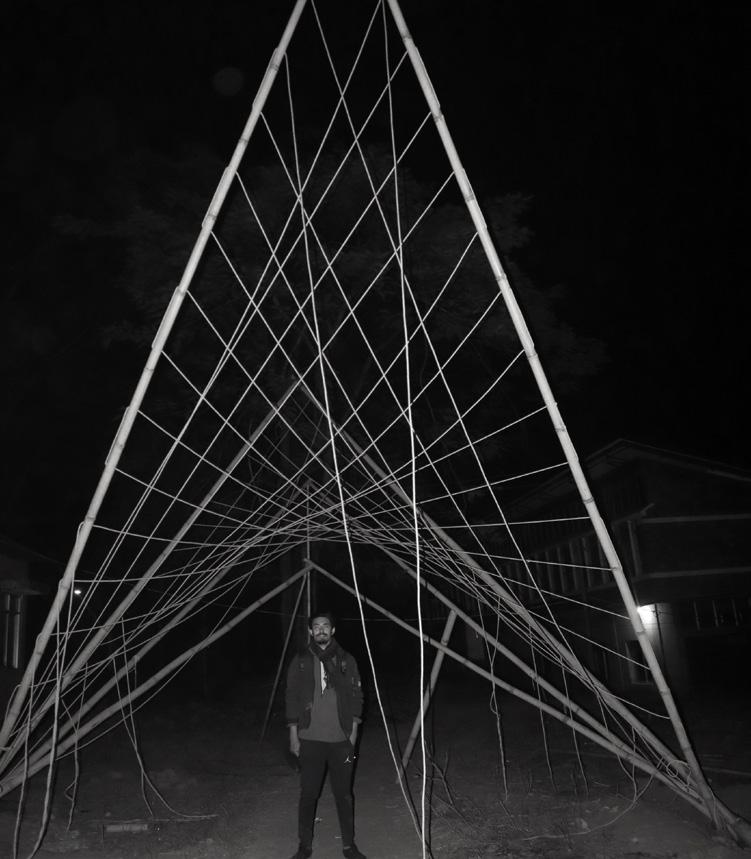
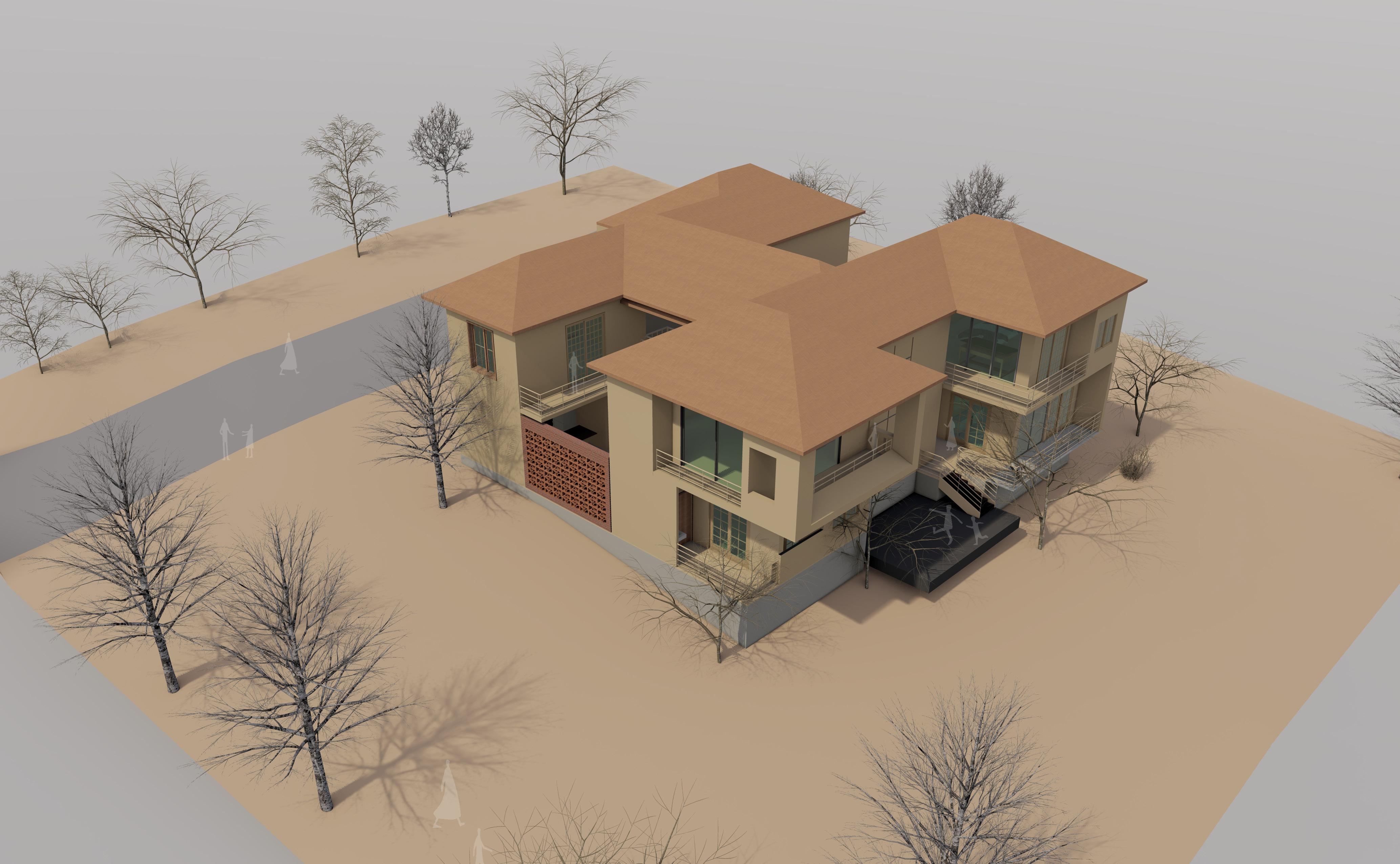

Bijayapur , Dharan
Home is more than a physical space; it’s the story of who we are and who we love. It’s built on memories of people living on it and their activities.
So ,The idea was to strengthen family bonds by creating interconnected spaces (open-paln living areas , courtyards) that encourage interaction. The family-friendly kitchen acts as the heart of the home, seamlessly connected to outdoor spaces.
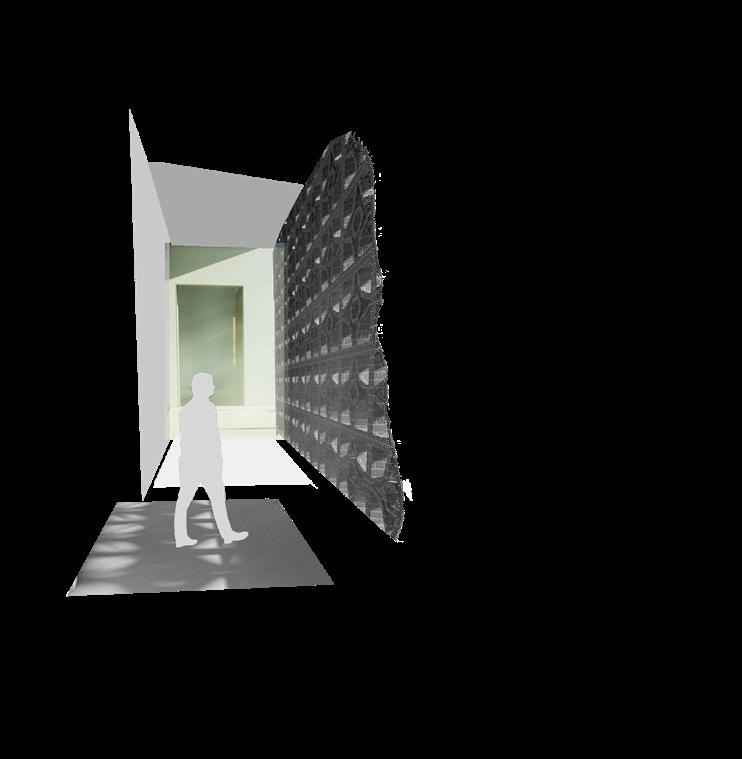

The bridge connects spaces, providing views of both courtyards on either side
The initial idea was to use brick jalis in the house for both cooling and

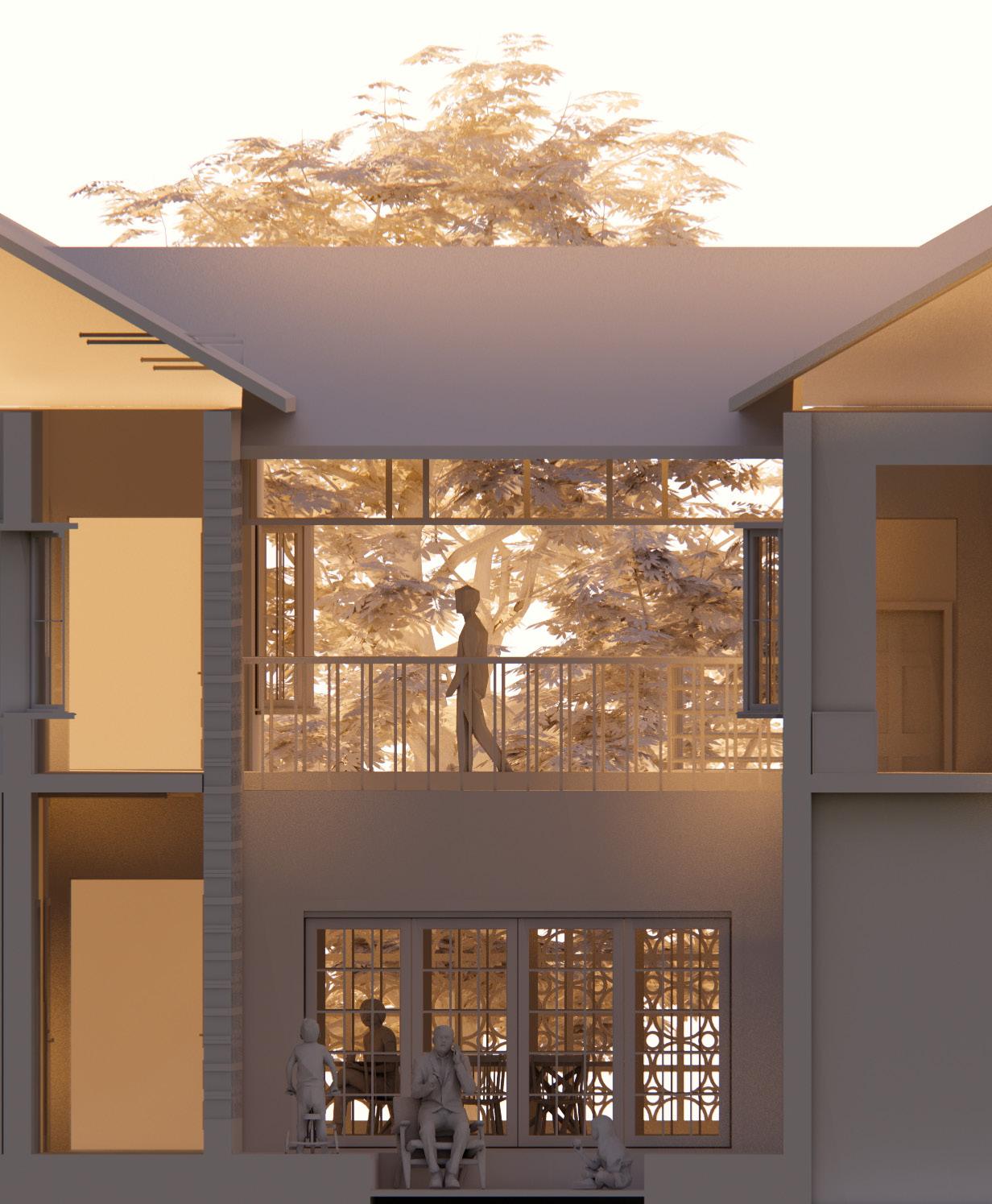
Natural light floods the interiors, fostering a sense of harmony and connection with the outdoors.
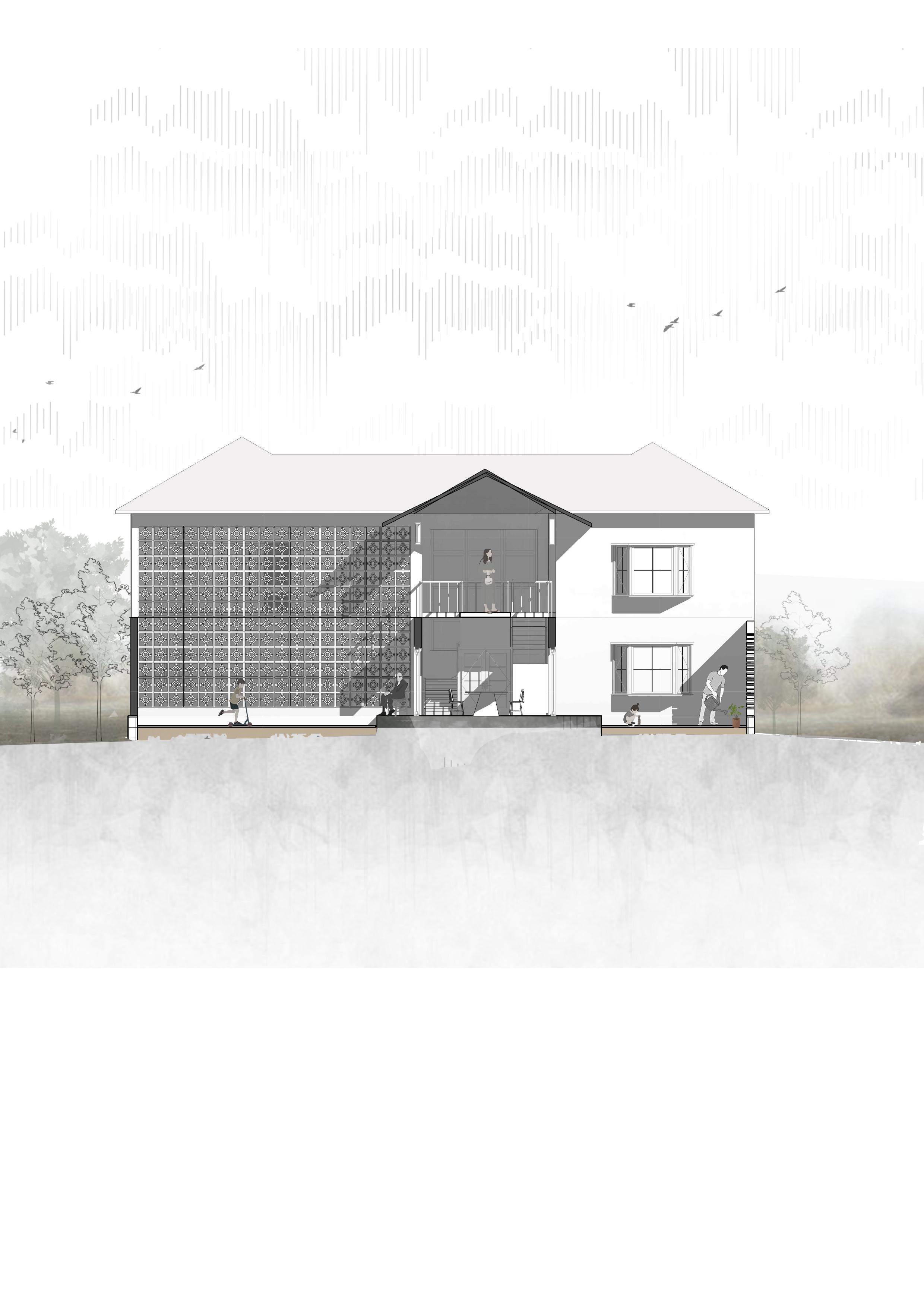
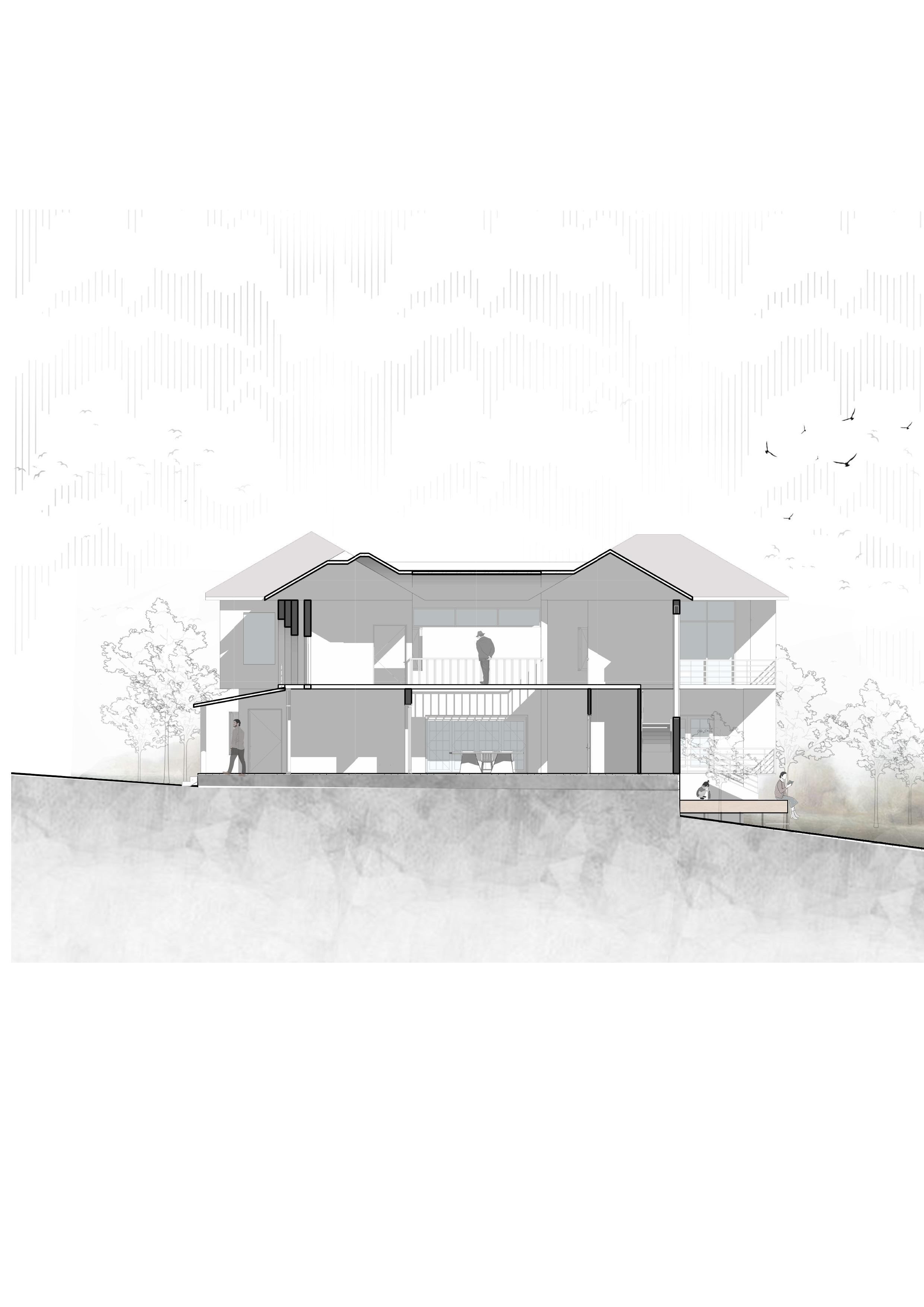




Office space conveniently accessed from the porch


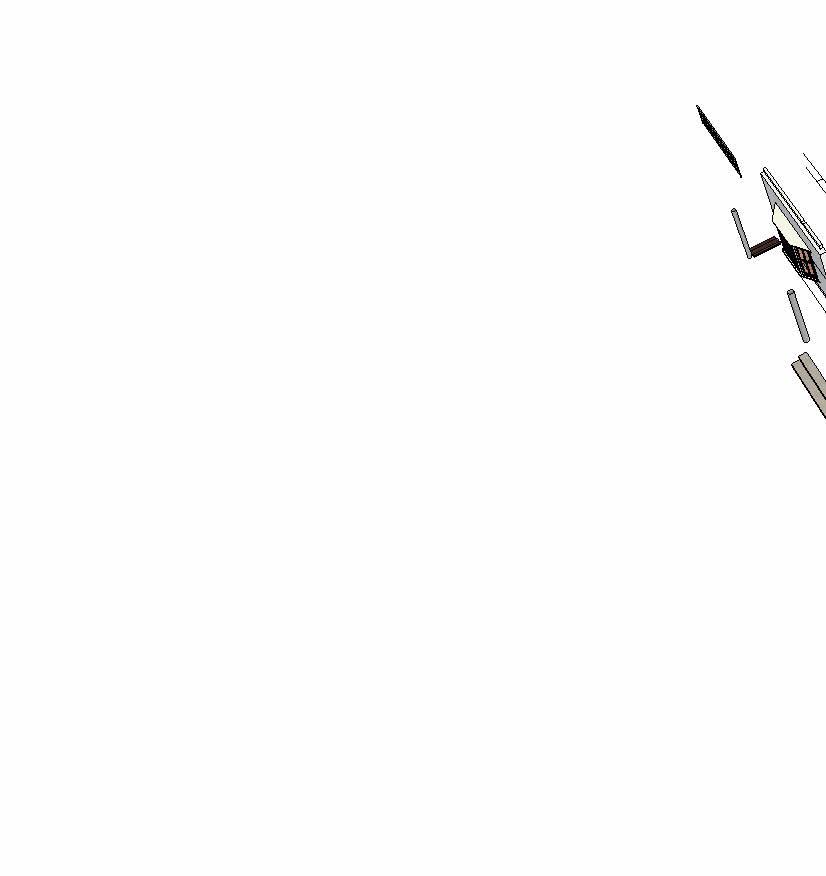
I chose a hipped roof for its practicality in heavy rainfall areas, its aesthetic charm, and its ability to facilitate natural ventilation

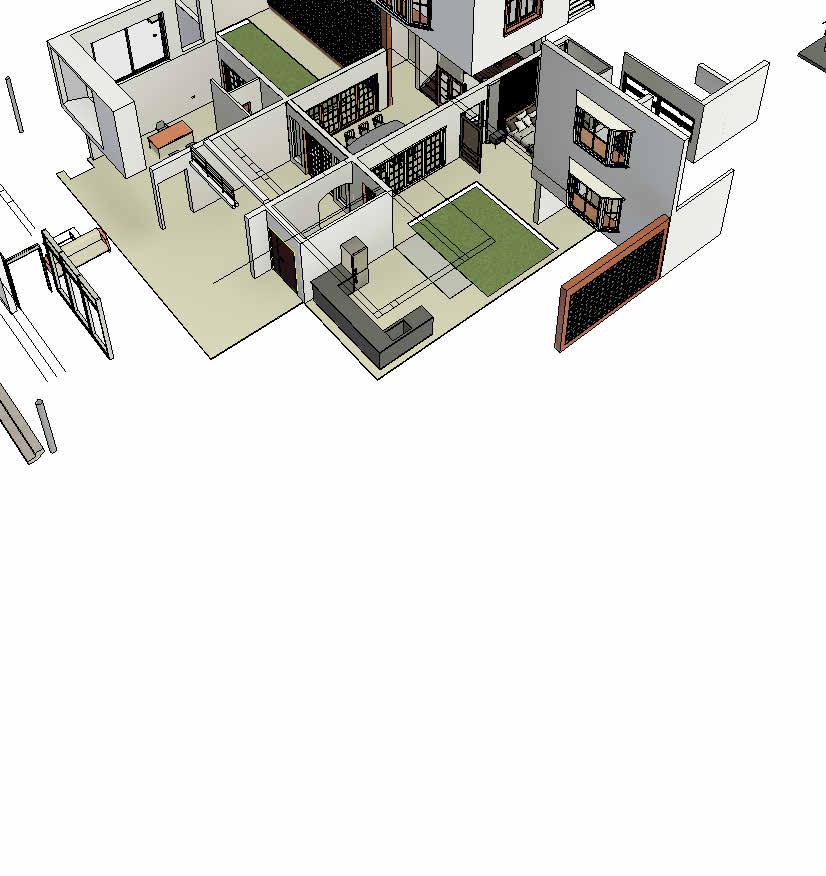
open courtyard for proper distribution of light, thermal comfortand asthetic appeal


The backyard, nestled between guest and grandparents’ rooms, seamlessly connects to the heart of the building, offering easy access and delightful views from both stairs and first-floor rooms
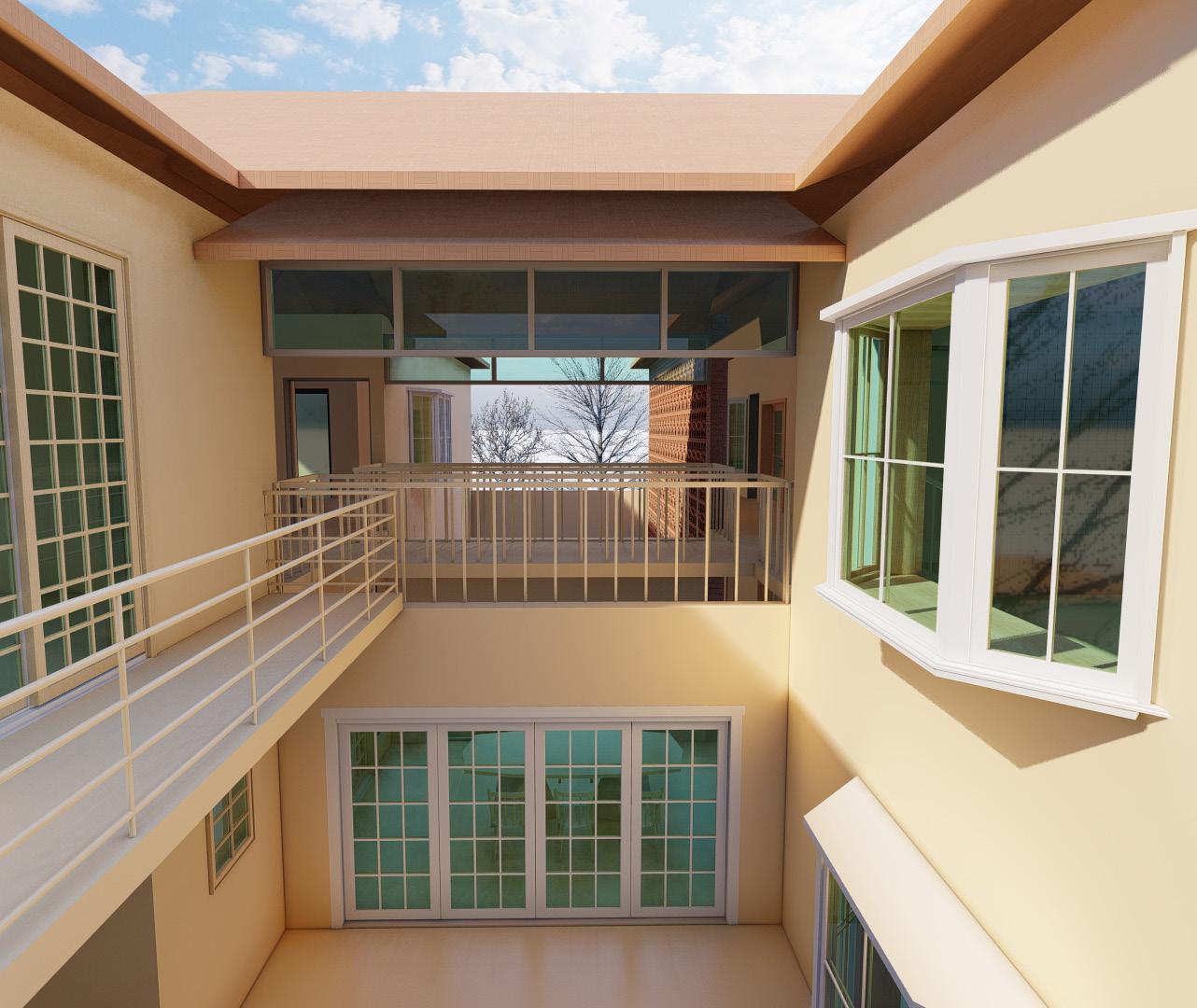
Bay windows offer comfy spots to enjoy courtyard or mountain views, ideal for reading or taking in the scenery


“A school is a boundless realm where children learn, explore, discover, and imagine without limits.”
“I believe that the interaction between students and teachers, alongside the exchange of culture and knowledge, should be continuous and boundless. It’s like a perpetual cycle where everyone contributes and learns.”
“The initial idea was to create beloved spaces for children, encouraging exploration and hands-on learning.
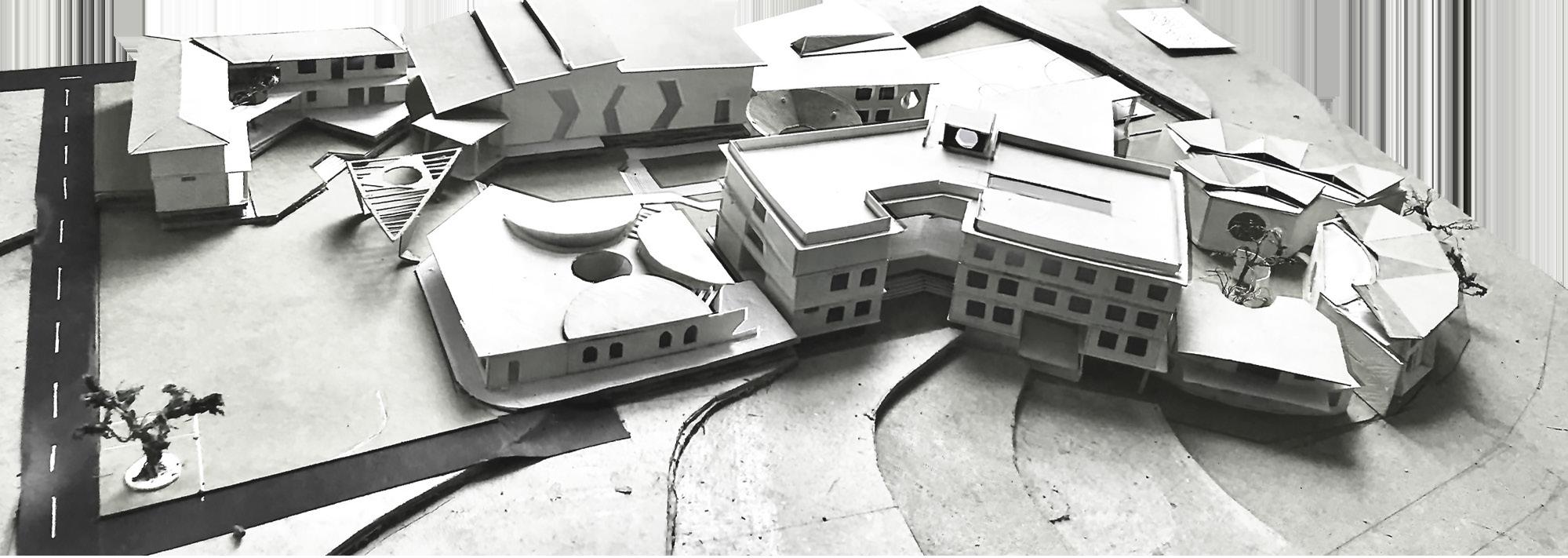

Main court area and rotunda in middle to connect all the blocks around it aswell for water harvesting


serve to community Maximizing viws Courtyard
Breakout spaces in my designs serve as vibrant open learning hubs, fostering collaboration and promoting holistic learning experiences. Multiple pathways encourage students to explore and engage creatively and learn from eachother

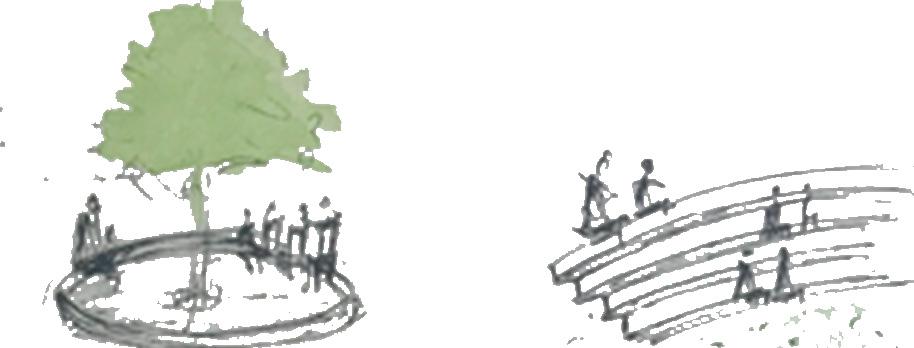
open learning space(chautari)
open learning space(oat)

learning cave learning by doing

Circular layouts in kindegartens provide safety and a friendly atmosphere
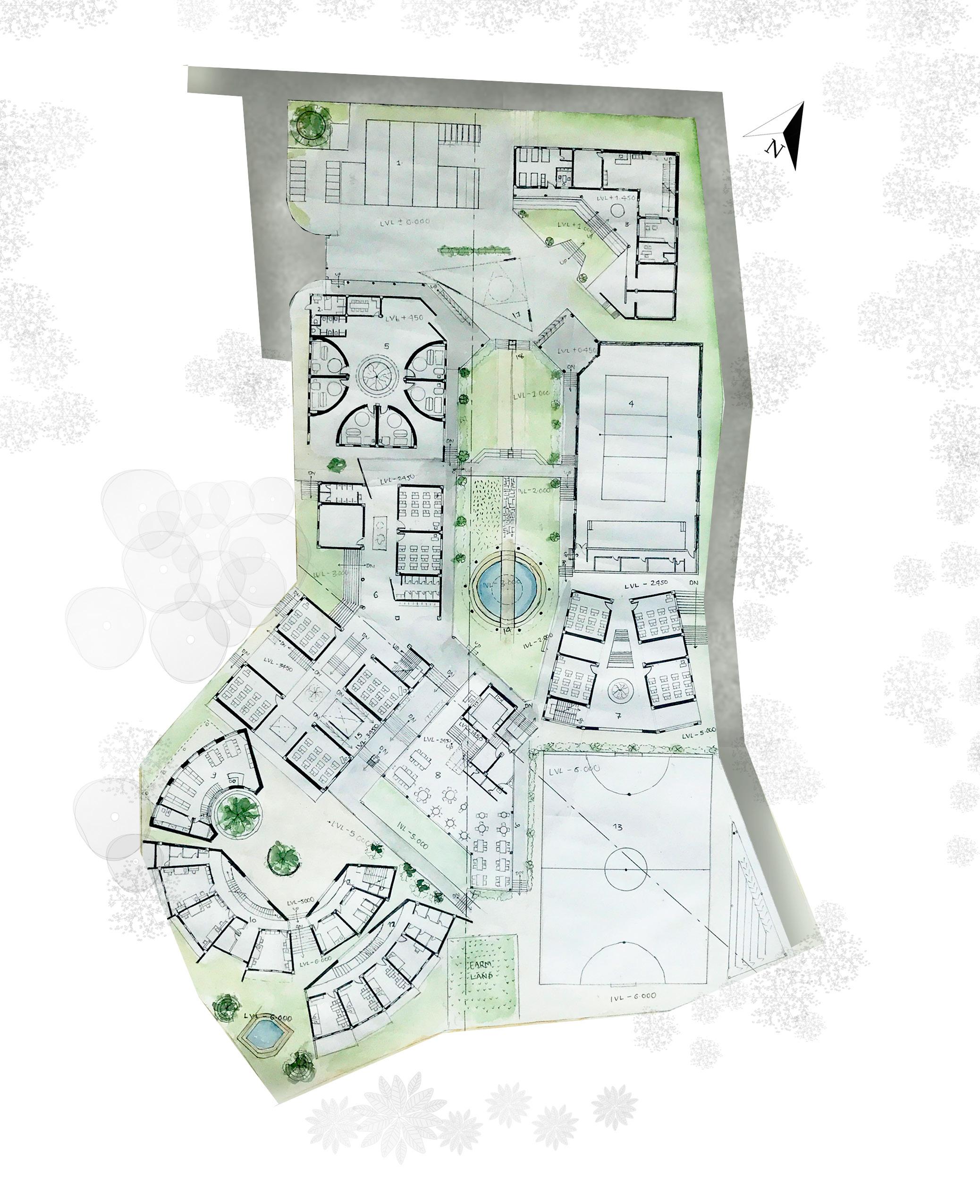
MULTI PURPOSE HALL
+2 BLOCK
PRIARYBLOCK
LIBRARY
The hostel area layout mirrors the circular site around the corner, with blocks arranged radially for optimal space use



 Boys hostel
Boys hostel
Girls hostel Girls hostel
Cafateria
primary classes
Library
cafeteria multi - Purpose hall secondary block
+2 block Admin
“The library acts as a bridge between academic and residential areas.”
“The cafeteria directs to the residential zone and playground.”
“Hierarchy of functional blocks.”
Boys hostel
Boys hostel
Girls hostel Girls hostel
Cafateria
primary classes
Library
cafeteria multi - Purpose hall secondary block
+2 block Admin
“The library acts as a bridge between academic and residential areas.”
“The cafeteria directs to the residential zone and playground.”
“Hierarchy of functional blocks.”
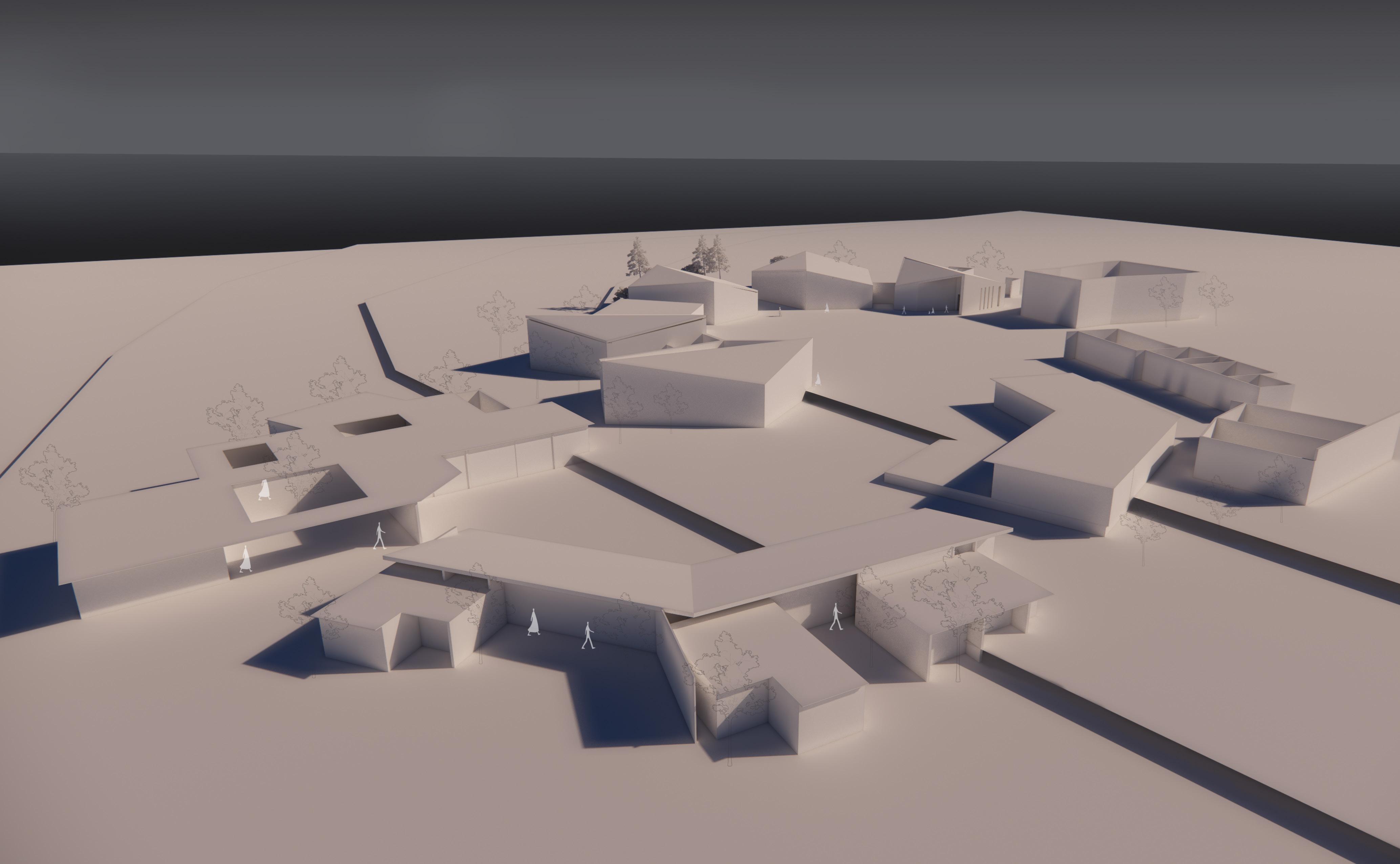

The Terai Ethnographic Museum focuses on exploring, conserving, and preserving artifacts, objects, and materials related to the diverse cultures and societies of the Terai region in Nepal.
Field visits explored Rajbanshi, Tharu, Mushar, Dhimal, and Santhal communities in Morang, Jhapa, Itahari, and Biratnagar and after this i have clear picture of what the actually are and how they live.

My idea is to create a village-like museum with five blocks representing each ethnic group, complemented by real-scale village representations in the landscape.

At the tour’s start, a water wall showcases statues of various ethnic groups. Visitors see their reflections in the flowing water, fostering connection and repre-

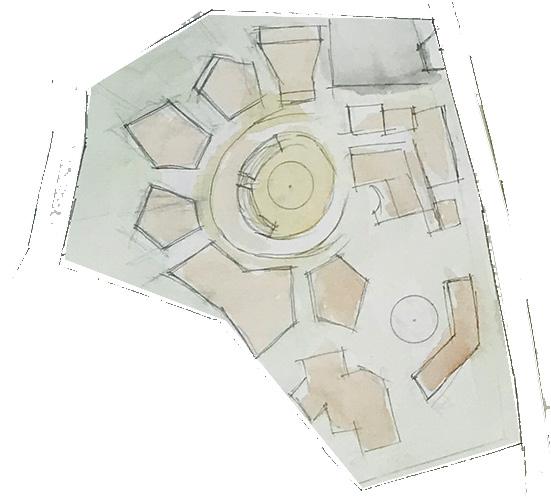
Making a central court and alligning all musium blocks arround it

Engaging people

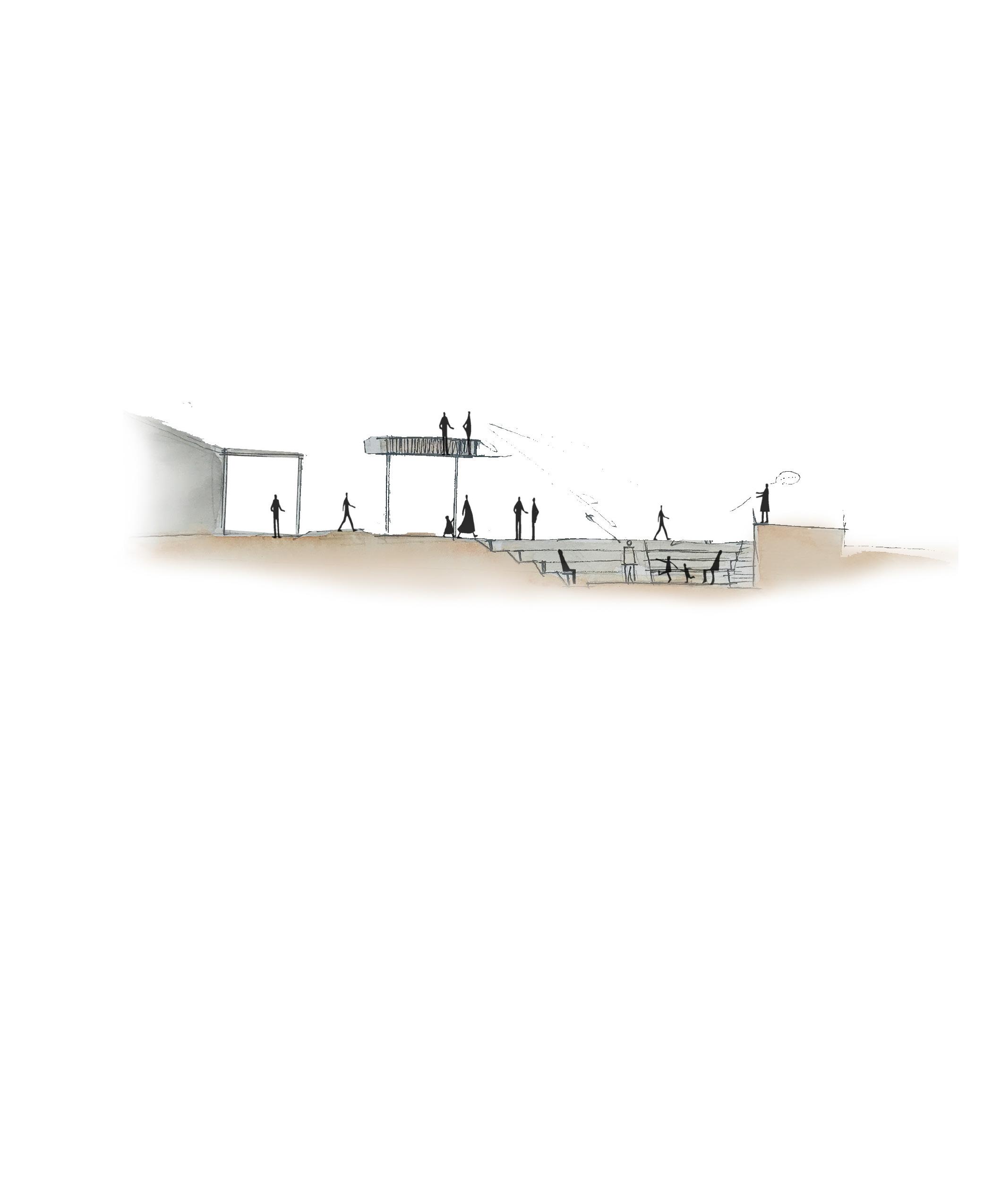
COMMUNITY HALL
REALSCALE HOUSES
SANTHAL MUSEUM
THARU MUSEUM
MUSAHAR MUSEUM
RAJBANSHI MUSEUM
The museum blocks’ shape are inspired by the site’s analogy .
DHIMAL MUSEUM

LIBRARY
Radially arranged courts support and guide the surrounding space.

Rotunda workshop

“The Ethnographic Museum journey with the Santhal museum upfront. the villages of Santhal and Tharu,
Dhimal Museum Rajbanshi library


journey starts at the water wall, upfront. Behind it, visitors glimpse Tharu, experiencing their lifestyles.”
Life-sized models depicting authentic ethnic homes

Rajbanshi Museum

Musahar Museum
Tharu Museum
Santhal Museum outdoor exhibition space


“A central court seamlessly connects every space.”
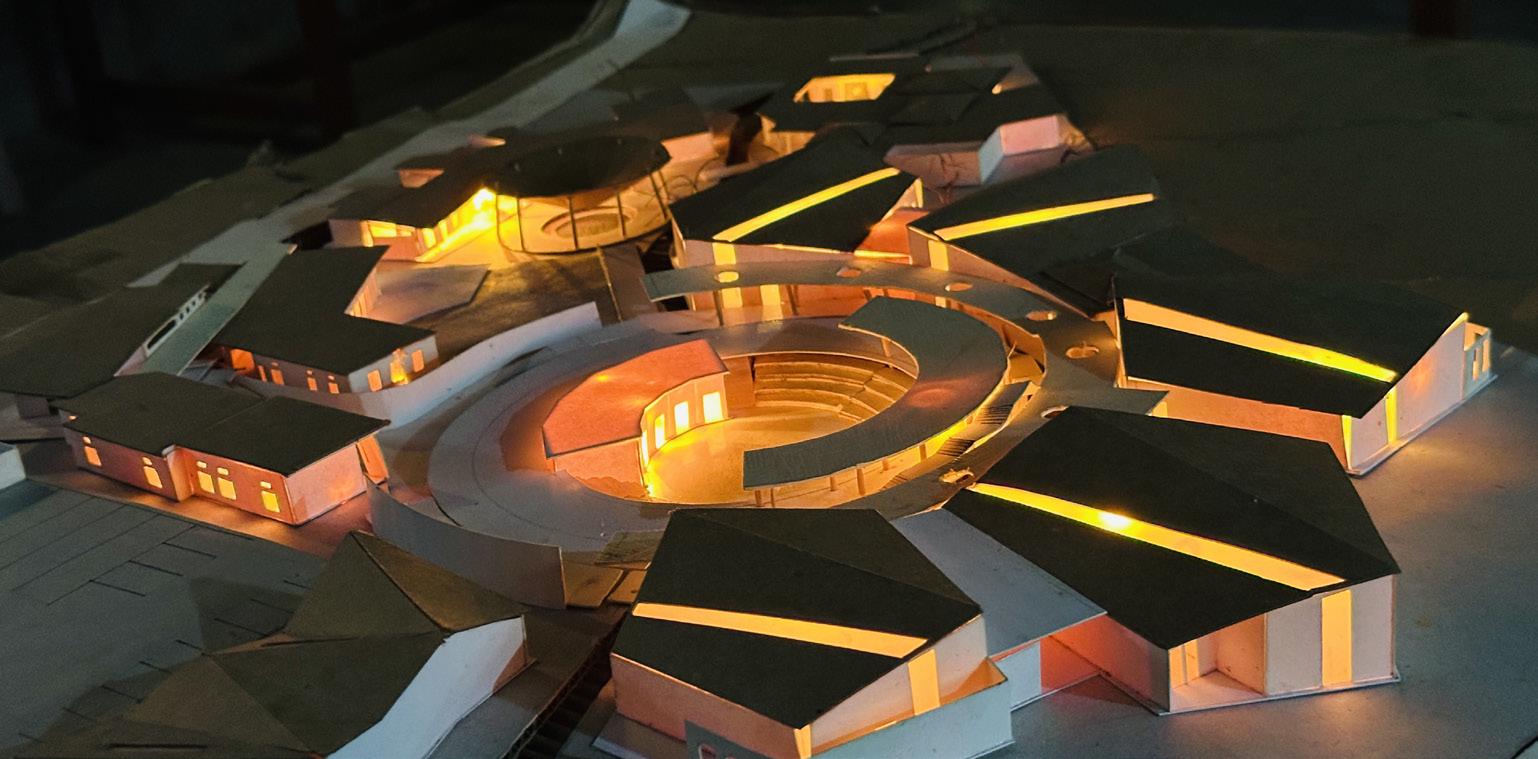
“The museum at night: a bright light in the dark.”
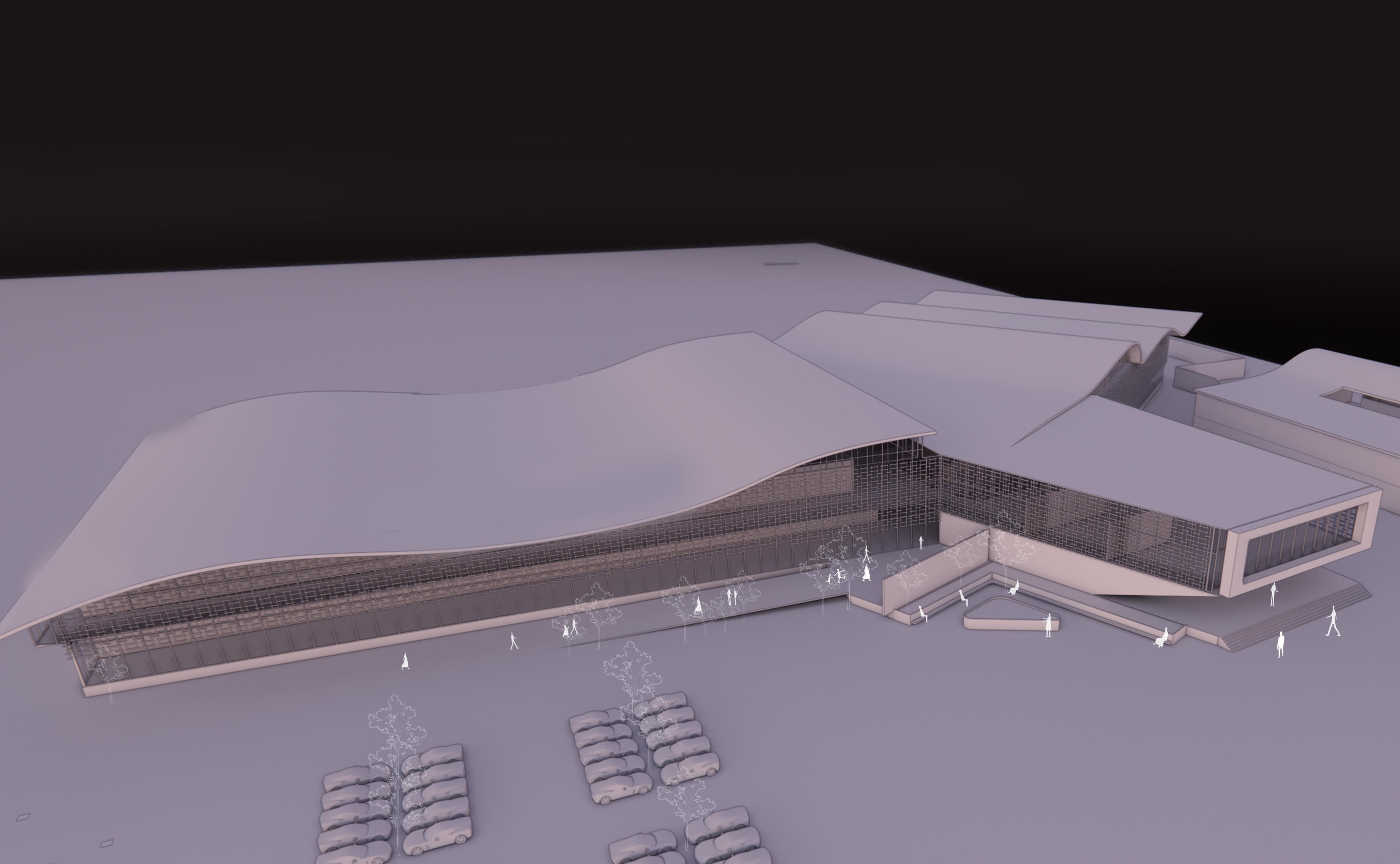

ment, fostering collaboration, economic growth, and cultural exchange. it serves as a nexus for diverse voices, driving innovation and connectivity
The idea was to revive the existing the” gudri bazaar” in use of it to the exhibition , cafes,etc and creating a funnctional space connecting two large mass (conventio and exhibition hall)by a servise area and opeen

A welcoming entrance guiding people to registration areas and the open plaza.

Exhibition and Convention Center of double height so, arrenging the service and meeting roomin First flor
THE MAIN IDEA IS TO MAKE A MONUMENTAL BUILDING AND RATHER THAN ONE BIG MASS SEPARATING CONVENTION AND EXHIBITION BLOCK AND CONNECTING THEM WITH MAIN PLAZA

Alligning in North- South Axis
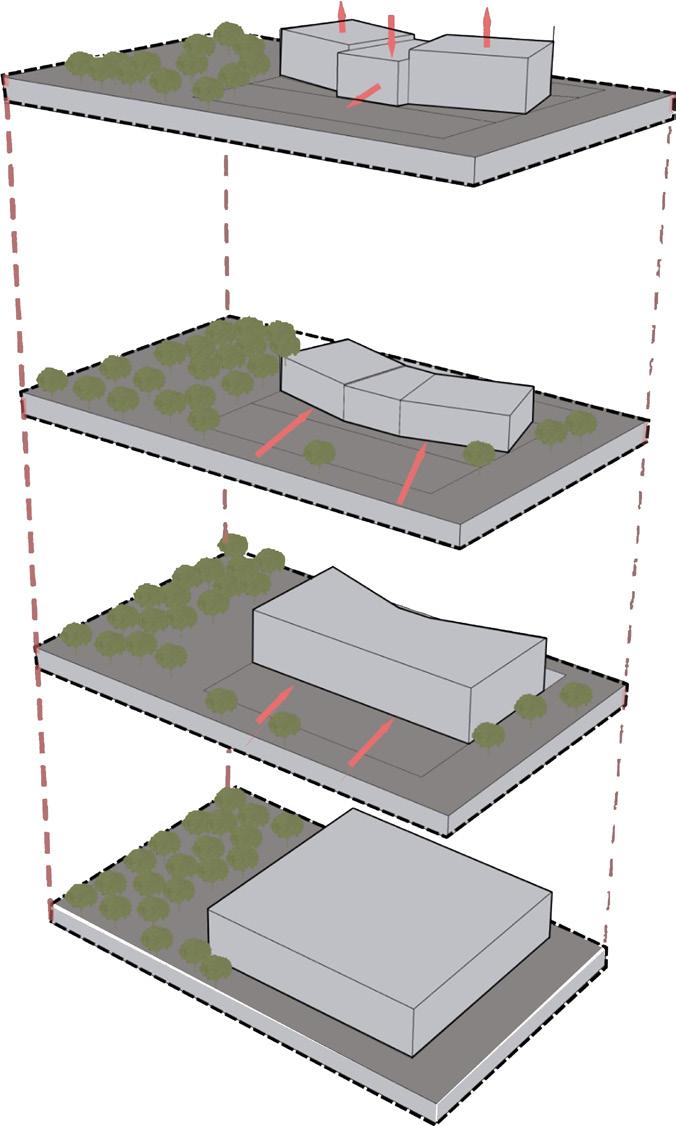

Open plaza for the Interaction
"The architectural form is developed with the site's geometry. These halls are connected by a large atrium plaza, providing a serene resting space at the corner."
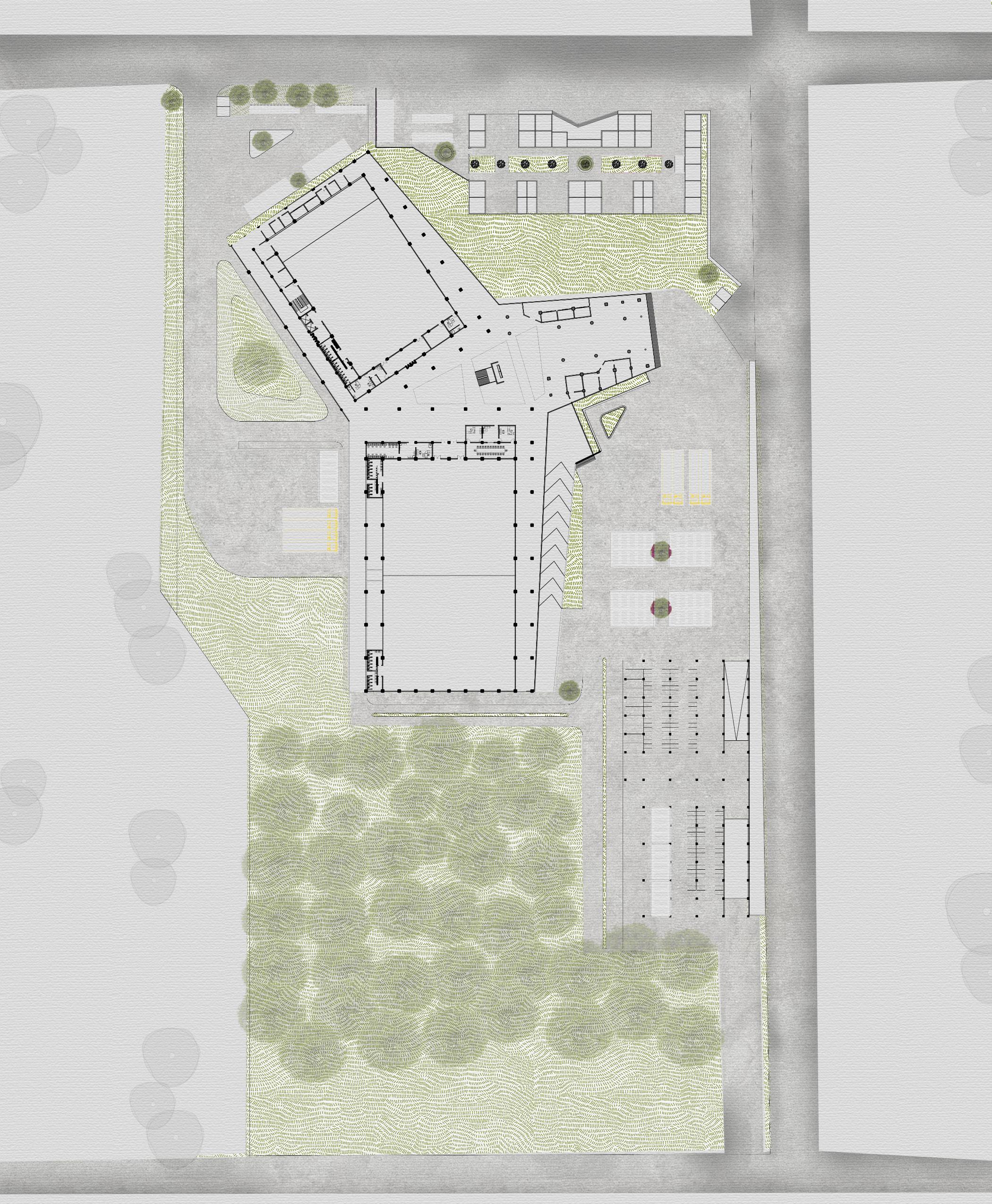
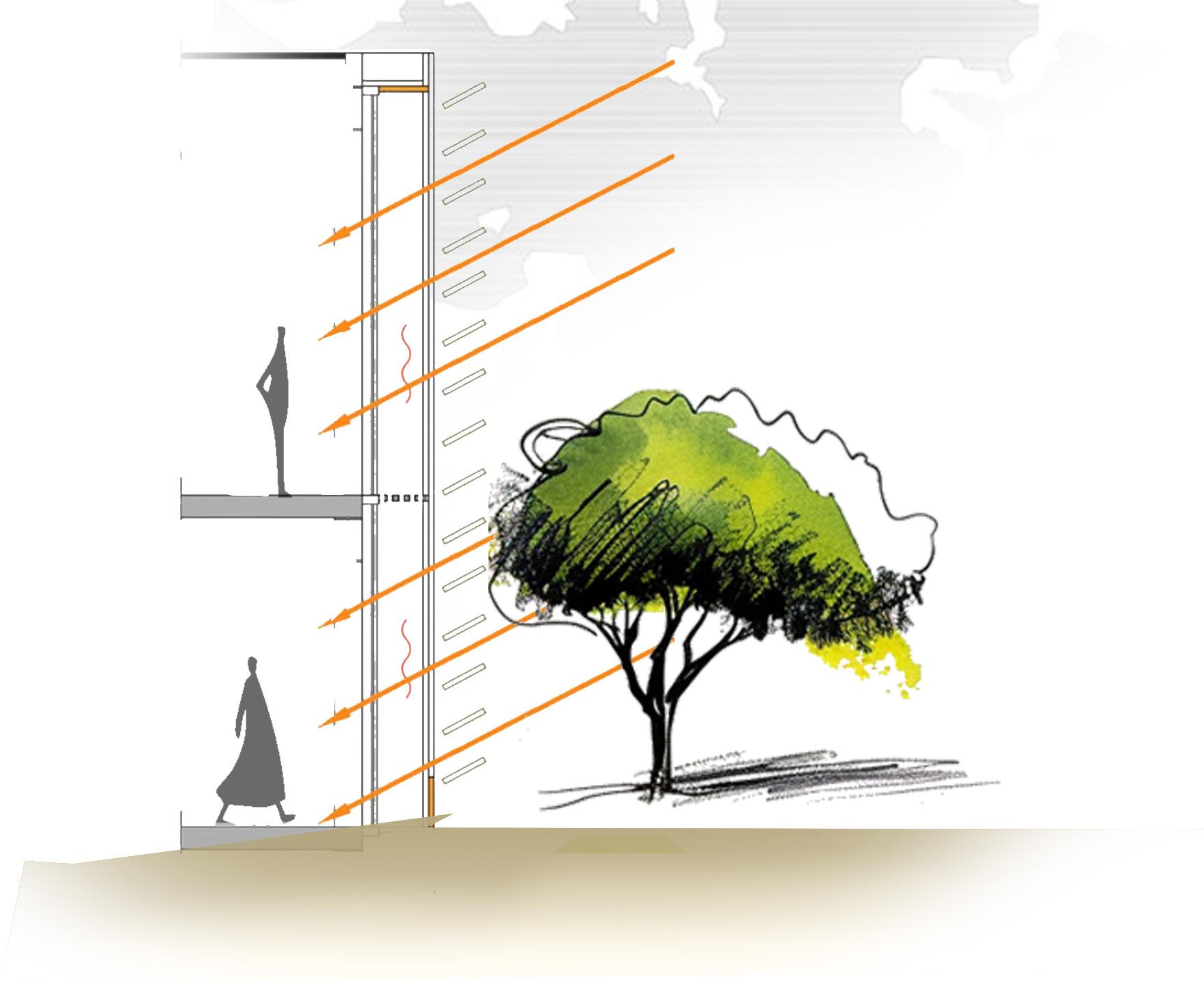
Double-skin facade for heat control, cooling, and energy efficiency.
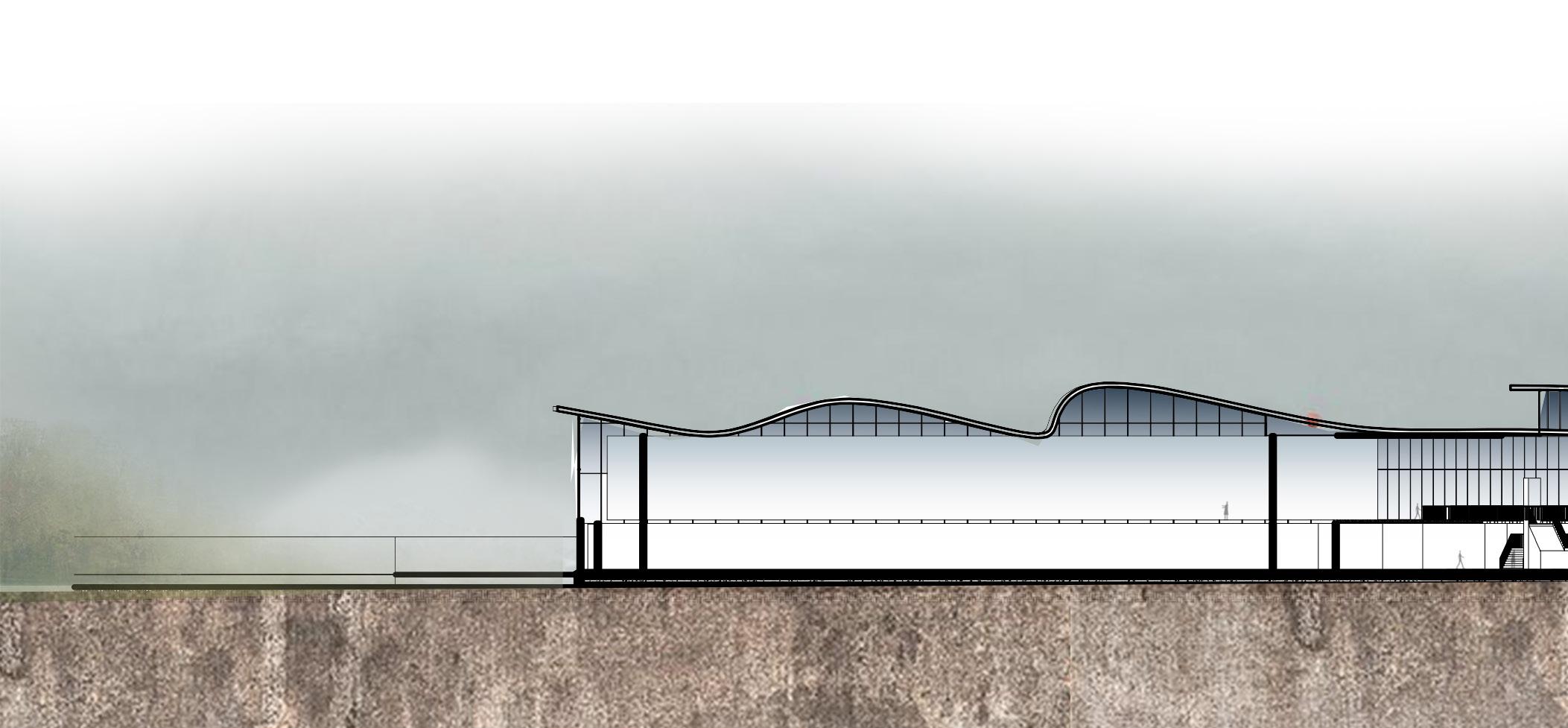



A welcoming entrance and plaza are created at the forefront, with heavy mass blocks (exhibition and convention) aligned along the north-south axis to minimize heat gain, particularly crucial in the hot summer months

 Rays of Light coming frompenetrating wood pannale facade creat dynamic shadow whole day.
Outdoor plaza and Parking are connected
Rays of Light coming frompenetrating wood pannale facade creat dynamic shadow whole day.
Outdoor plaza and Parking are connected
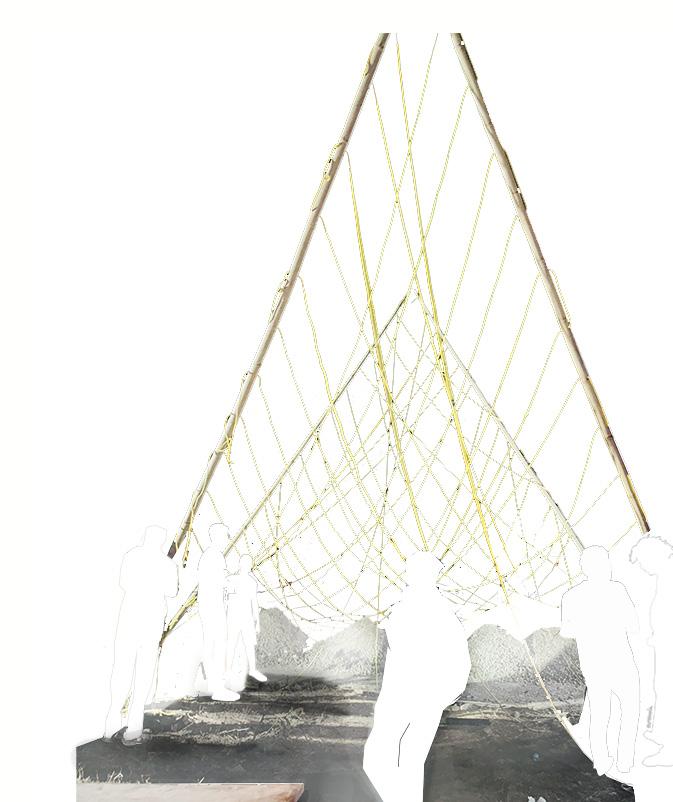


 Front Gate
Front Gate
It was inspired from football and different actavities occured in Morning,Day and Night


The initial concept focused on creating dramatic shadow effects. Intricate cutouts were incorporated to scatter light dramatically, casting captivating shadows throughout the space
“Nalapani” : A Story Of Bravery, Memorial And A Museum

Project by : Ar. Ujjwal Dev
“Community Canvas” Rural Empowerment Center
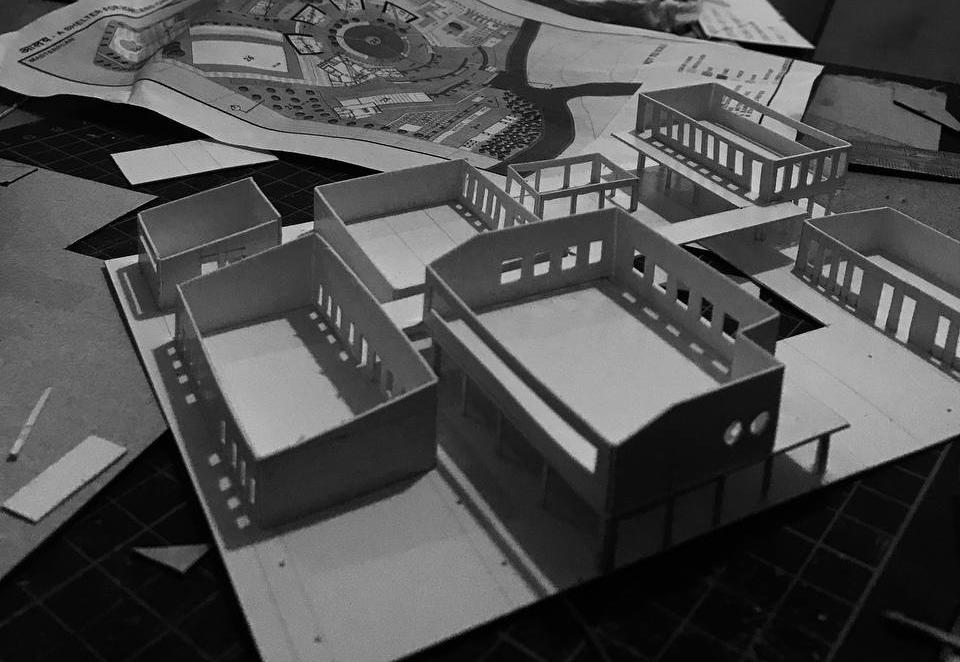
Project by : Ar.Alina Lwagun
Re-Thinking of “Bishranti Ashram”

Project by : Ar.Nilima Khadgi
A PUBLIC LIBRARY

Sectionalnmodel
Project by : Ar.Bhuban Dhamala


These sketches represent my greatest inspirations: Lionel Messi, a symbol of excellence in football, and Vincent van Gogh, whose artistry speaks to my soul. They remind me of the values of dedication and creativity that resonate deeply with me
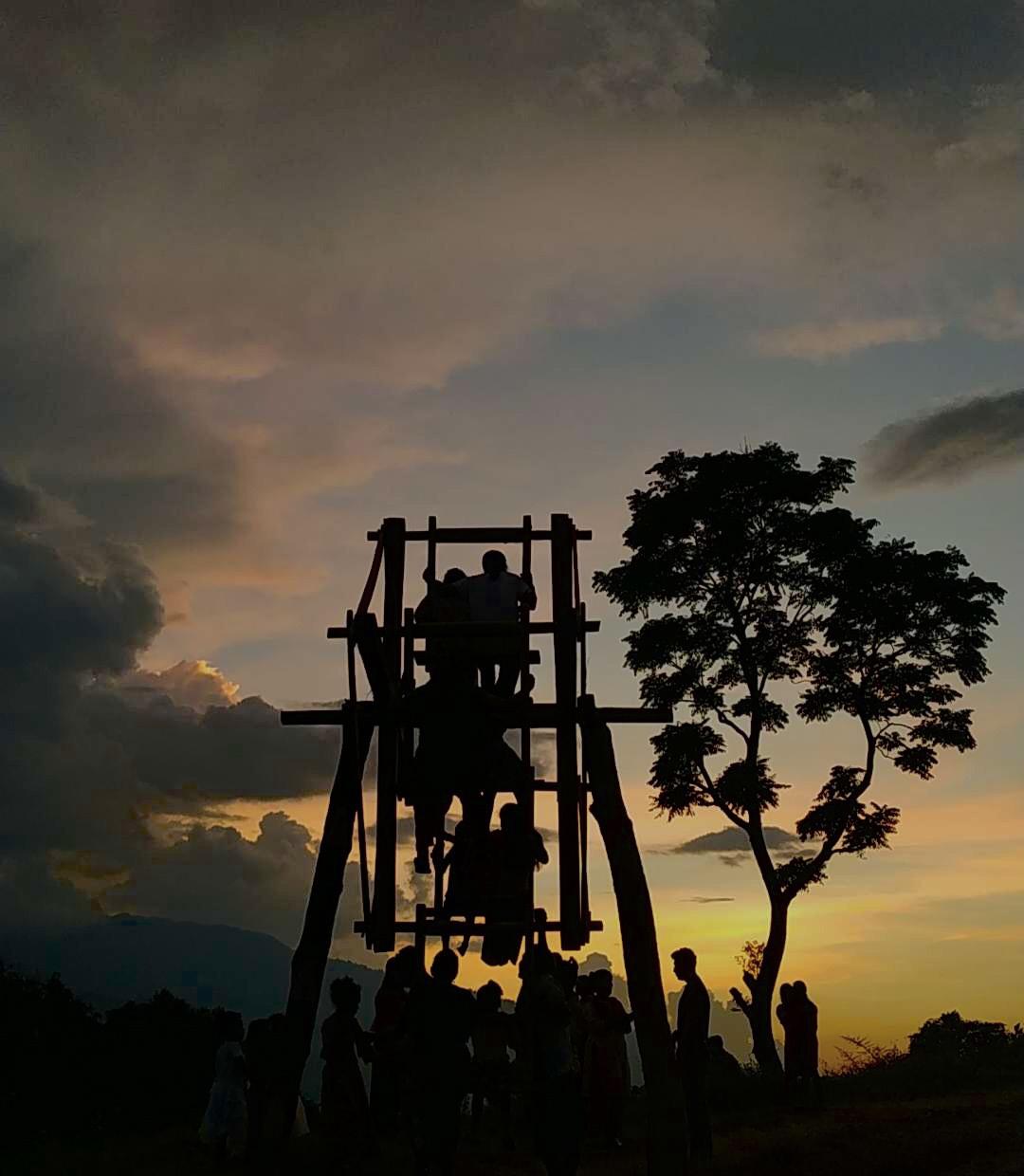
“A lively scene captured during Dashain in Sankhuwasava:a Ferris swing twirls energetically. Faces display a mix of excitement and nervousness, capturing the essence of both fear and happiness in the festive air.”

“On a sunny day in Biratnagar, I spotted an elderly man working in a nearby farmland. The neat rows of bamboo sticks supporting the plants caught my attention. I was inspired to capture their linear arrangement in my photo.”
