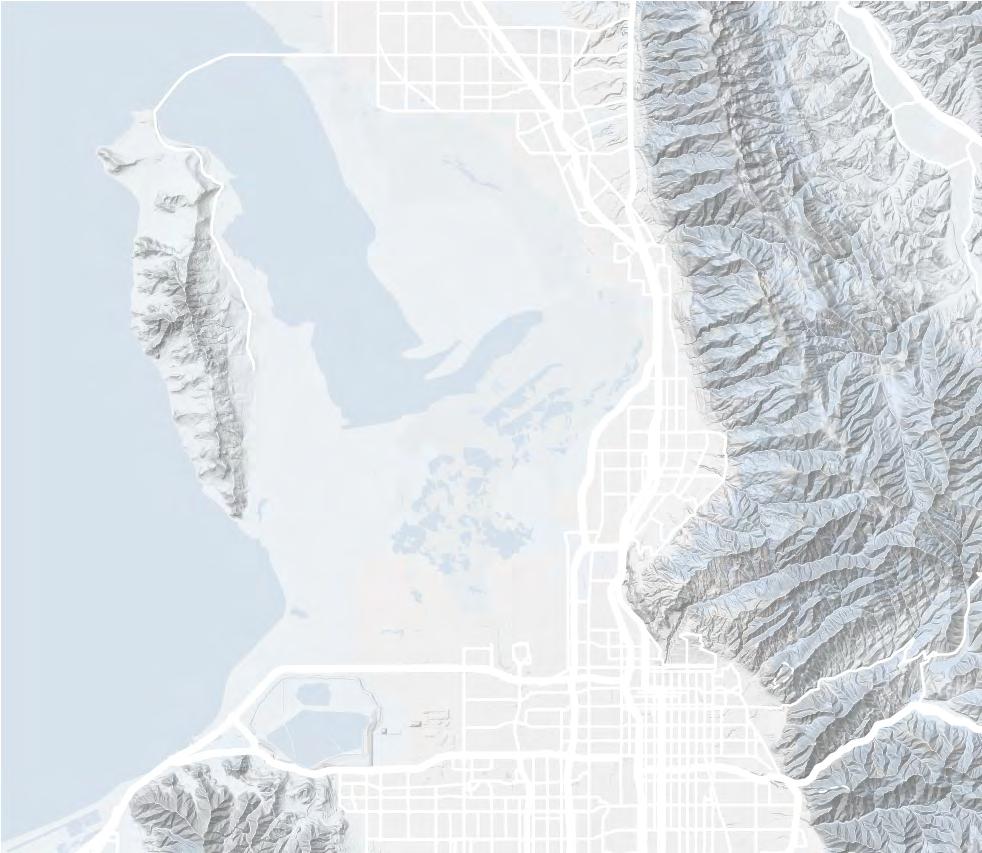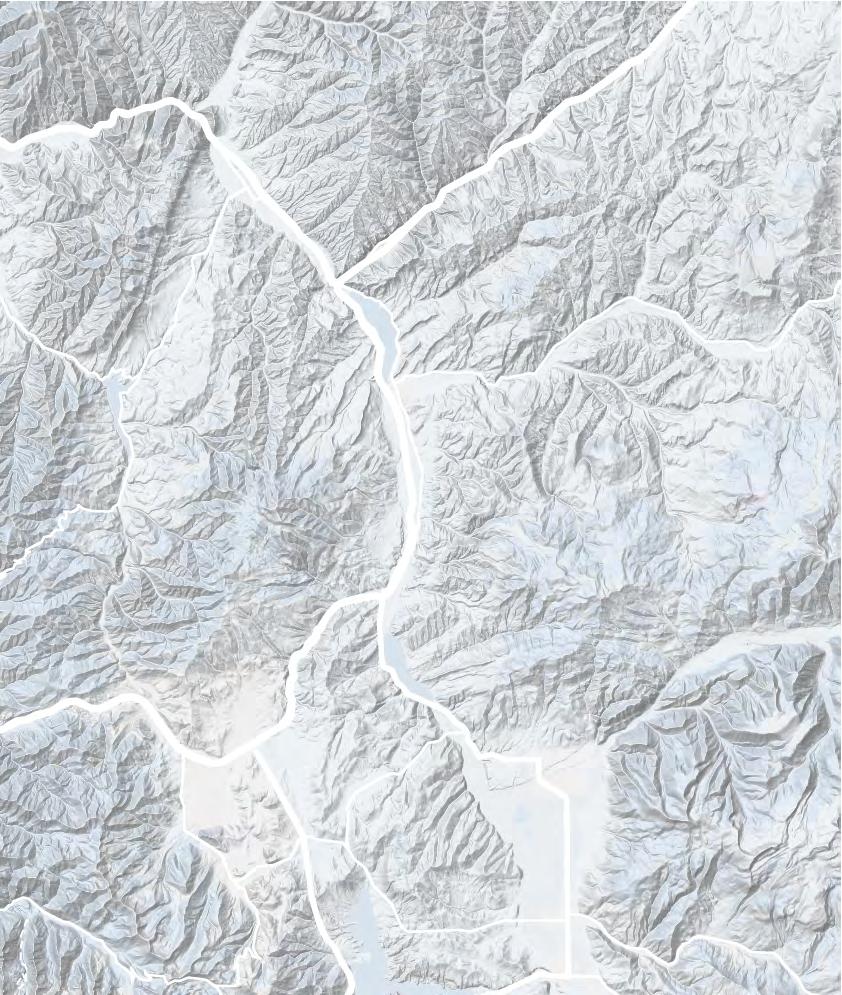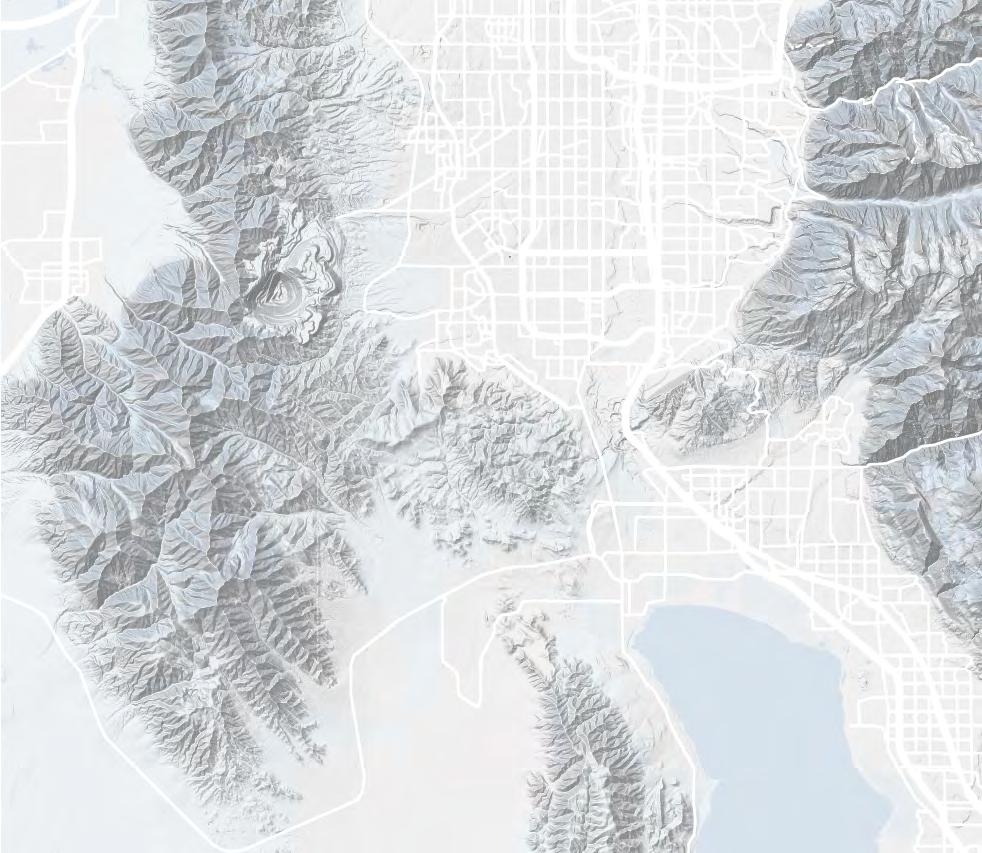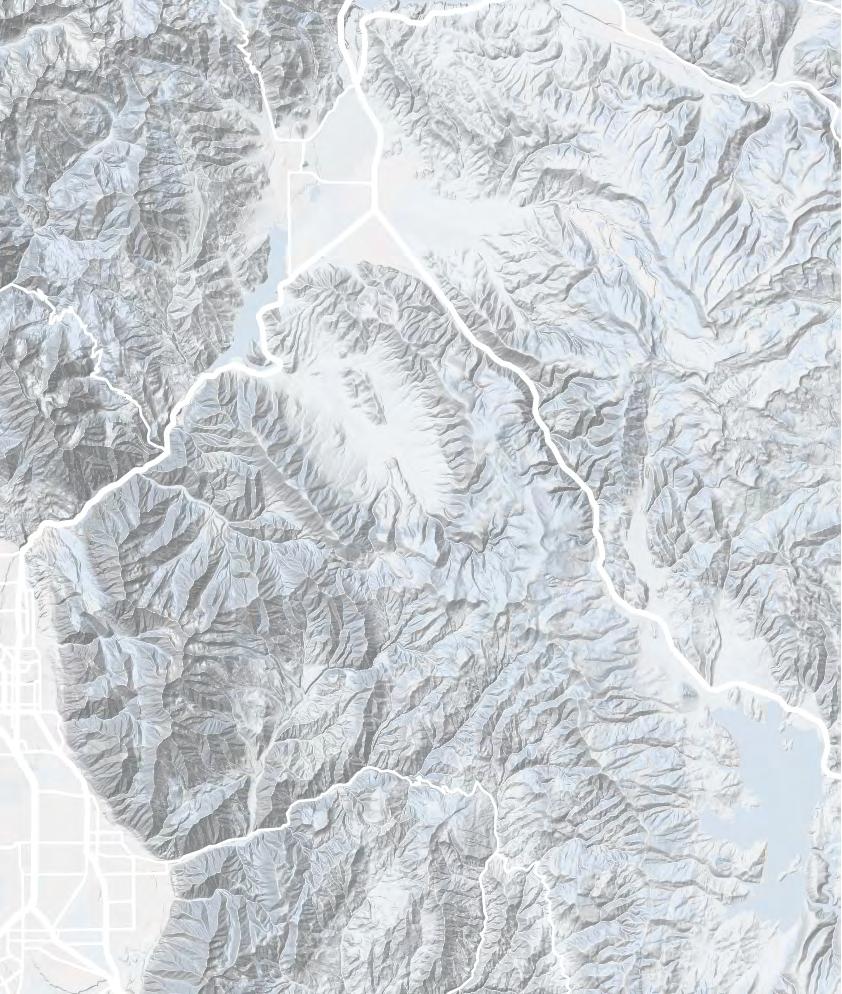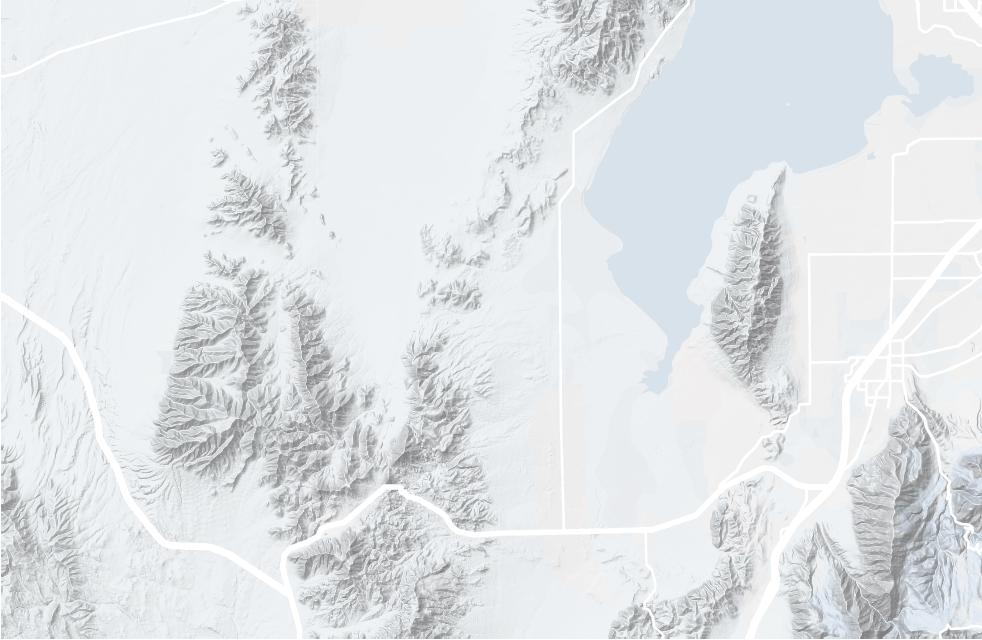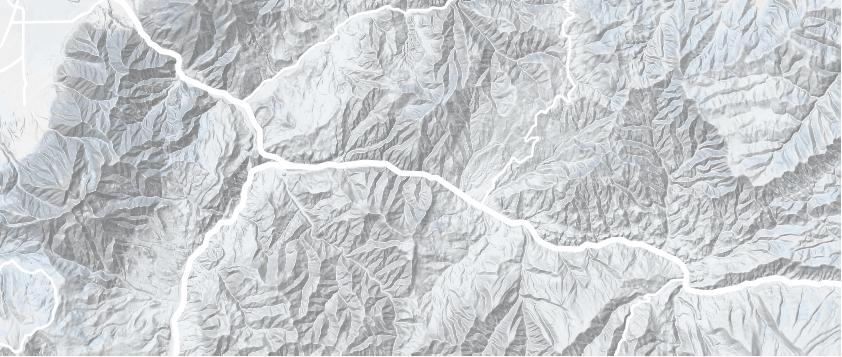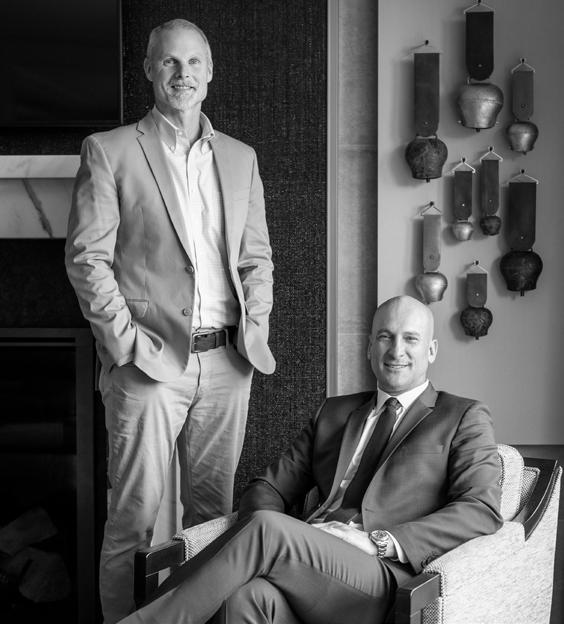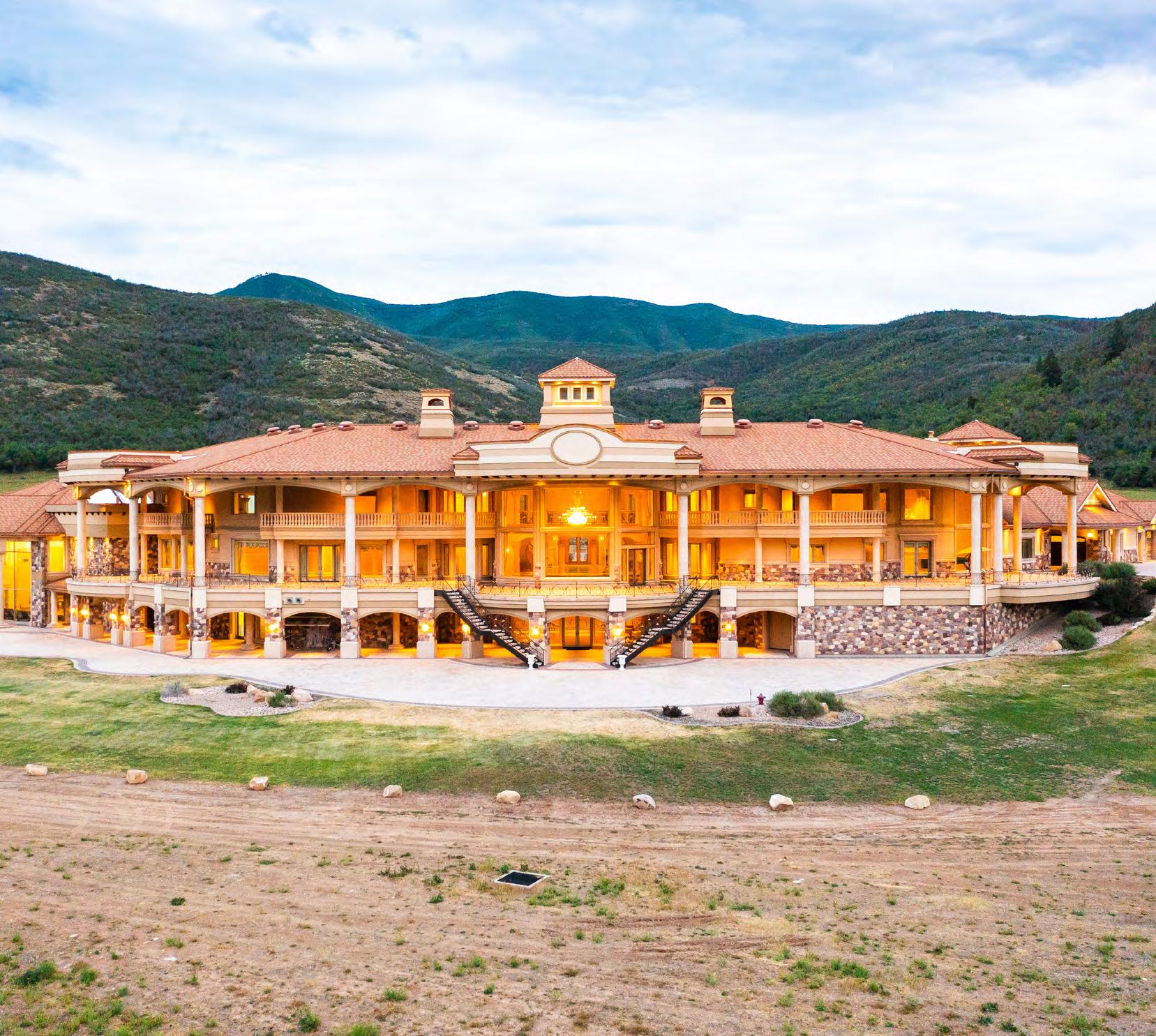


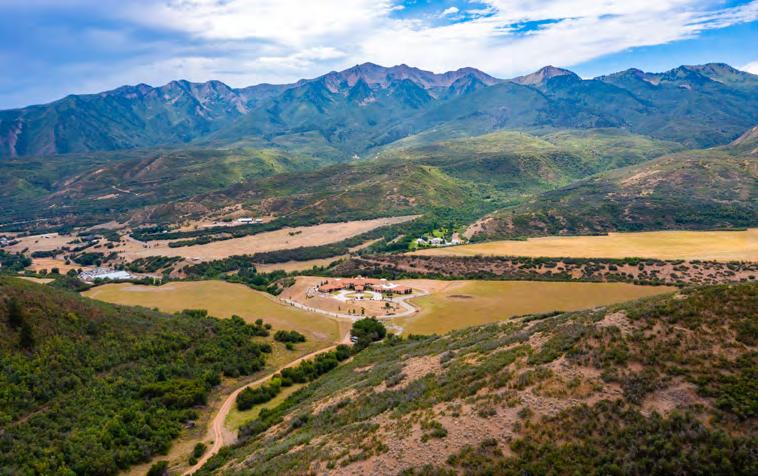









At the end of Hobble Creek Canyon sits one of the largest homes in the United States. The 50,738 square foot home is situated on a bluff with jaw-dropping views of the Wasatch Mountains. The scale of the home and the quality of the finish work are as stunning as the views. This is immediately evident as you walk in the front door and first see the grand entry with over 20’ ceilings, a massive chandelier, and elegant dual staircases. Just behind that is a formal living room with such exquisite detail and spectacular views that you are almost left speechless. From the huge master suite to the five guest suites, everything maintains this same level of luxury. The home is also ideal for entertaining. In the past they have hosted events with hundreds of guests. The property boasts a resort-style swimming pool with a waterslide, waterfall, lazy river, rope swing, hot tub, children’s area, and kitchen. There is a basketball court, two-lane bowling alley, 27-seat theater room, sauna, exercise room, game room, children’s play room with a pirate ship and slide, and an area designed for a shooting range. This property would be ideal for a primary residence, vacation home, or a corporate retreat. With 156 acres, this is also ideal horse property. Hobble Creek Canyon offers fantastic recreational opportunities from one of the top public golf courses in Utah to hiking, biking, camping, hunting, horseback riding, numerous ATV and off-road trails, snowmobiling, and crosscountry skiing areas. The home is only 35 minutes from a private airport and just over an hour from Salt Lake City.
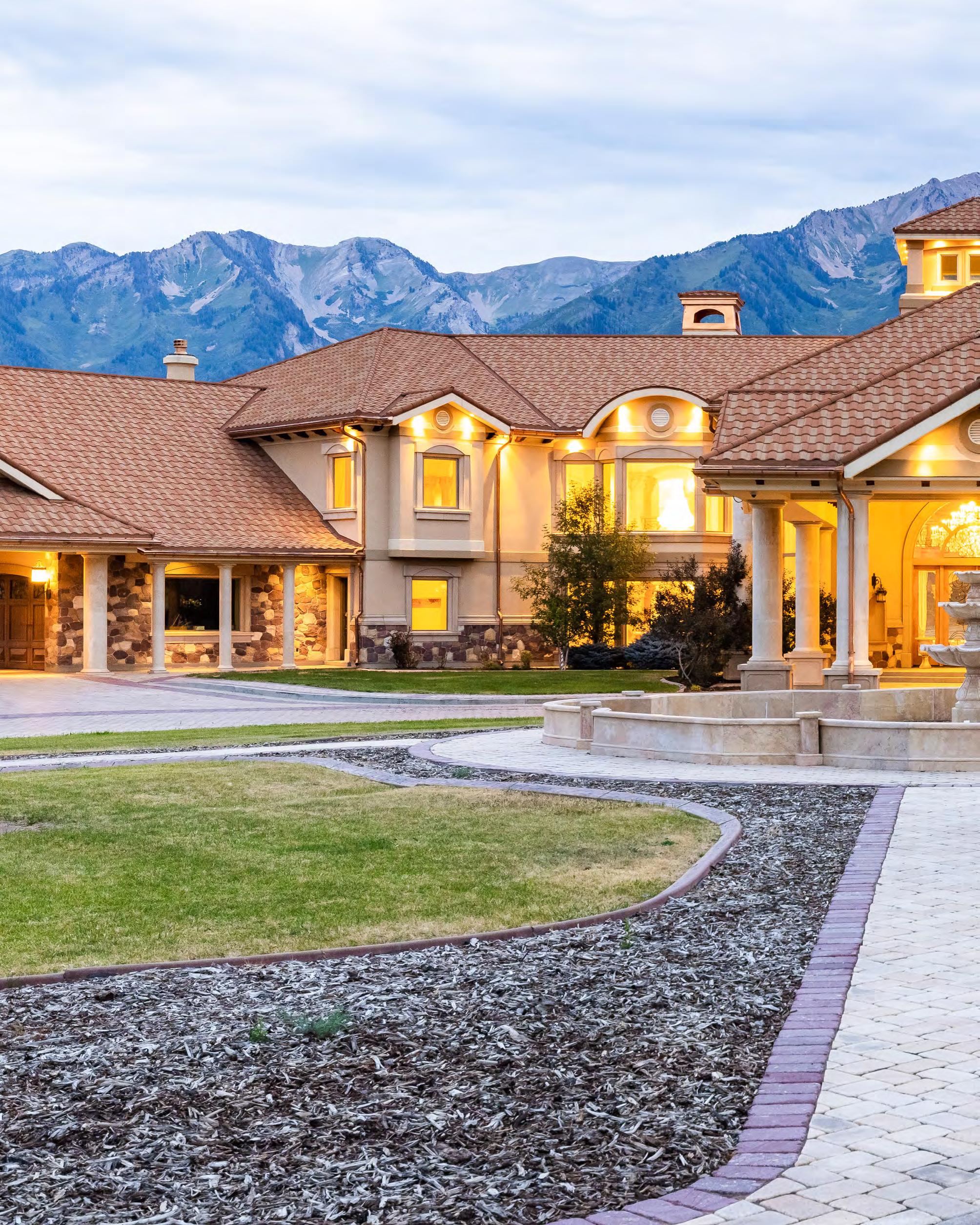
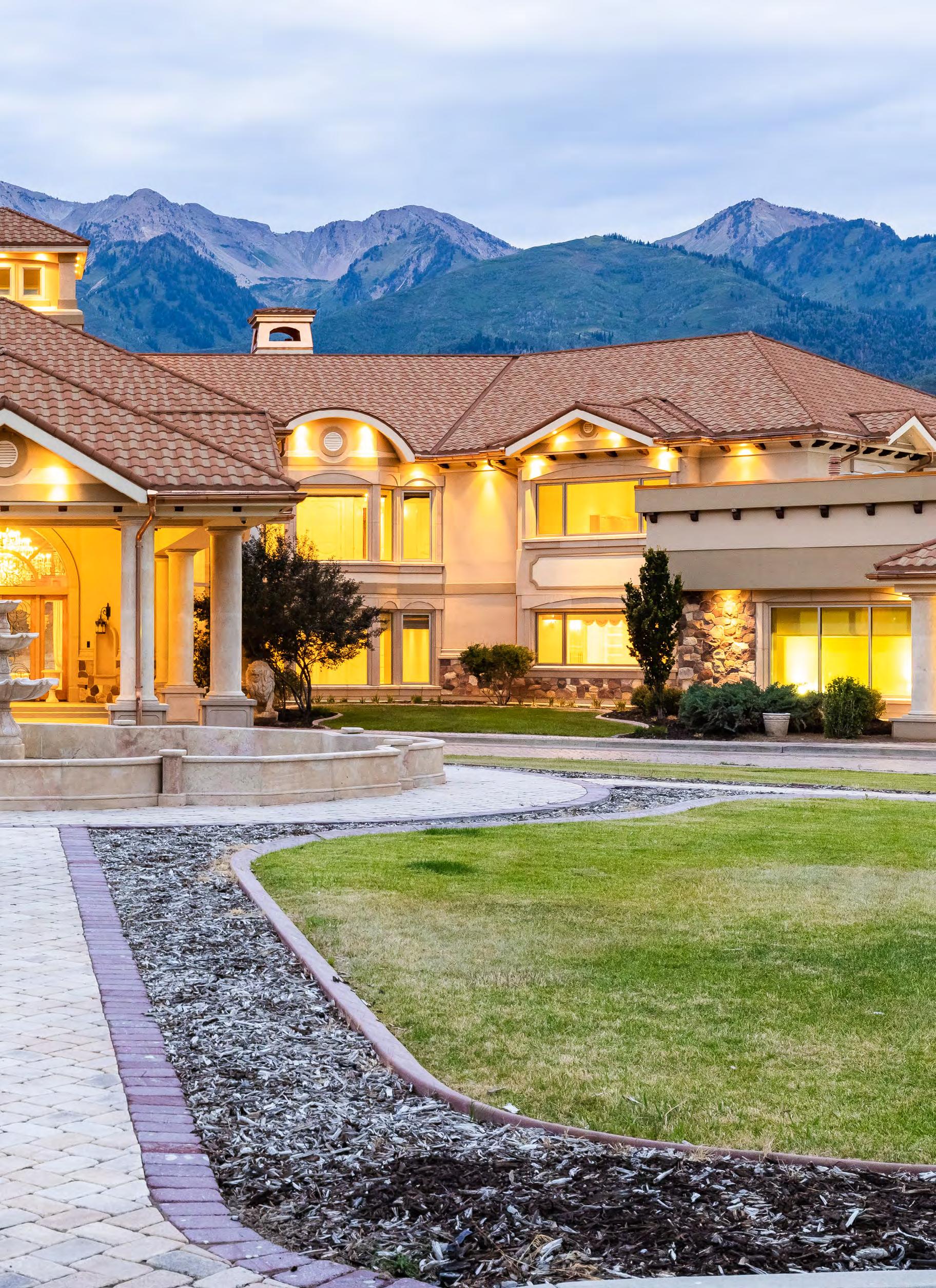
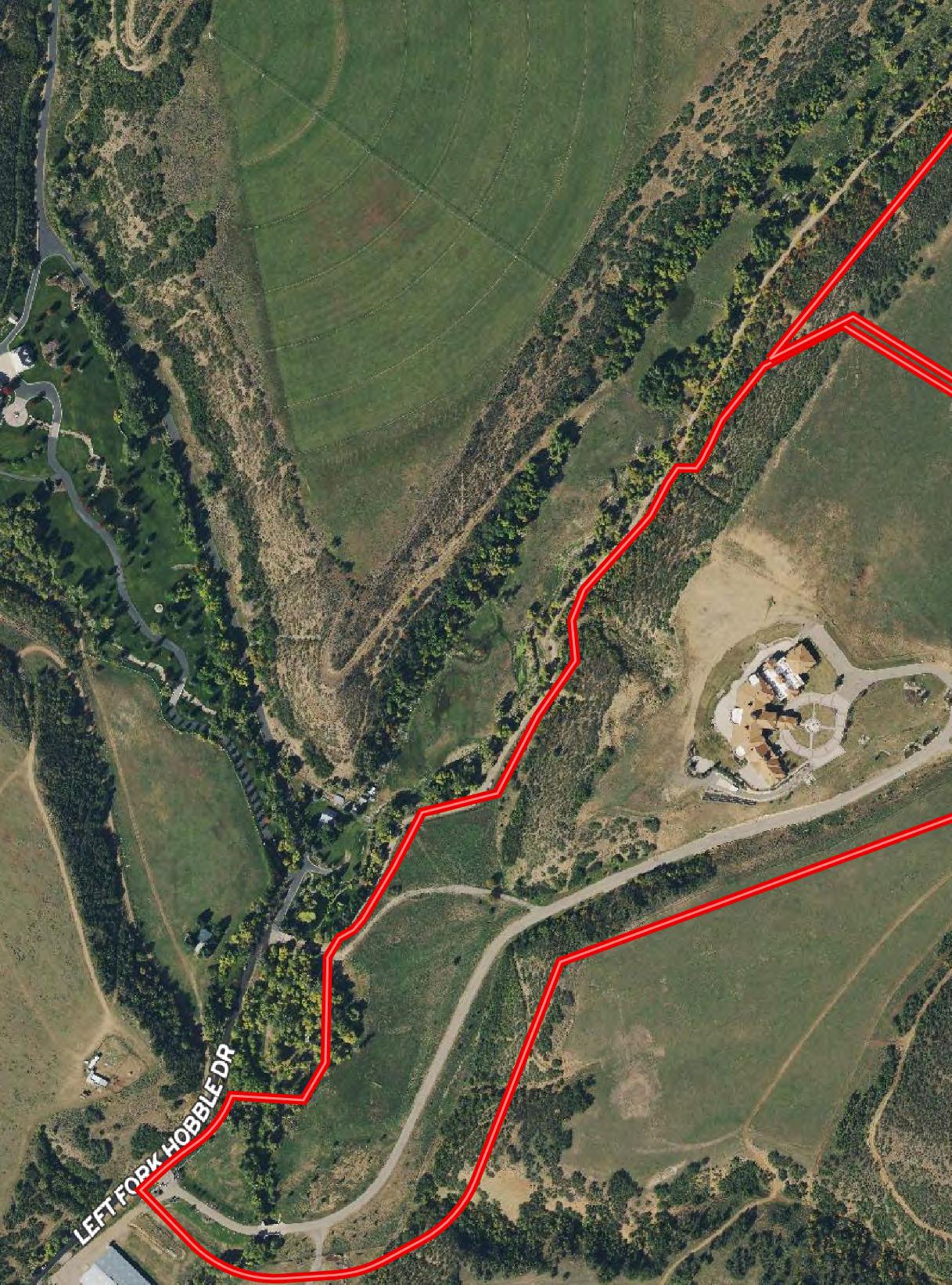
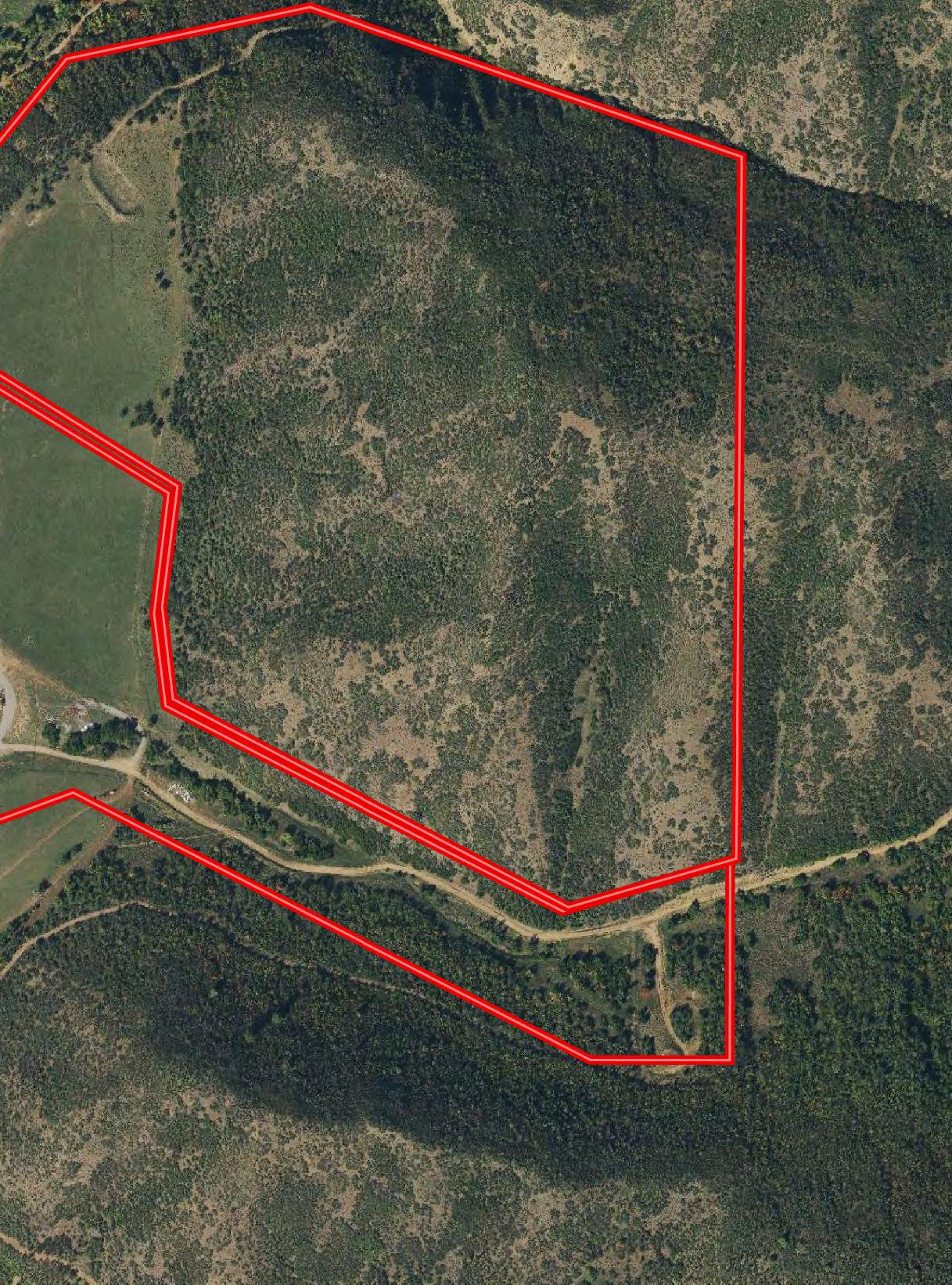
It’s true that you only get one chance to make a first impression, and as you make the final turn at the top of the private lane to get the initial glimpse of this home, there’s no doubt it’s one you won’t soon forget. It is not uncommon for guests to stop and get out of their vehicle and take a picture of the mighty Wasatch range and Provo Peak towering in the distance behind the home.
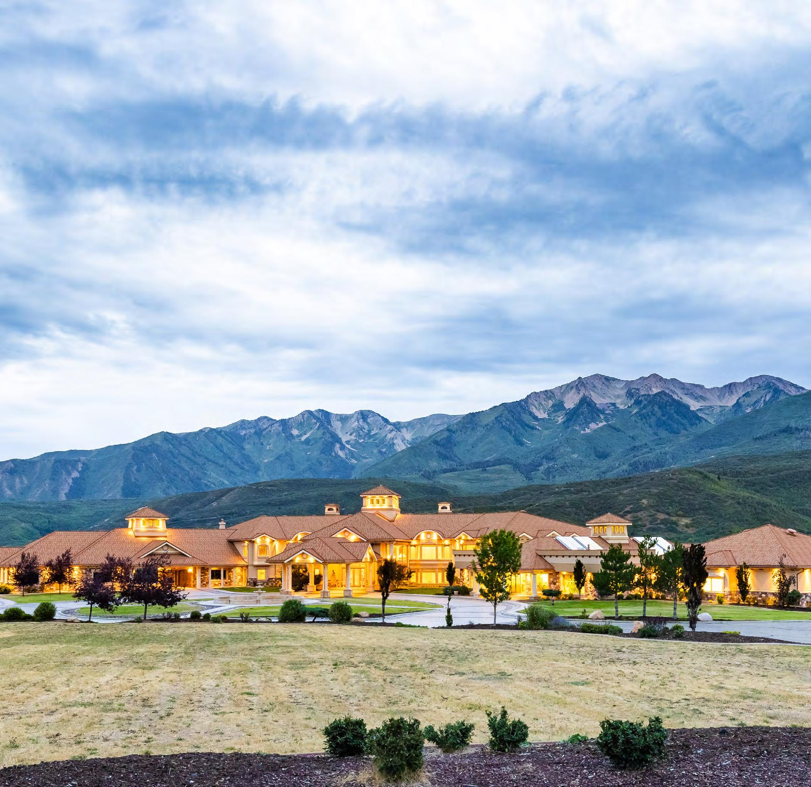
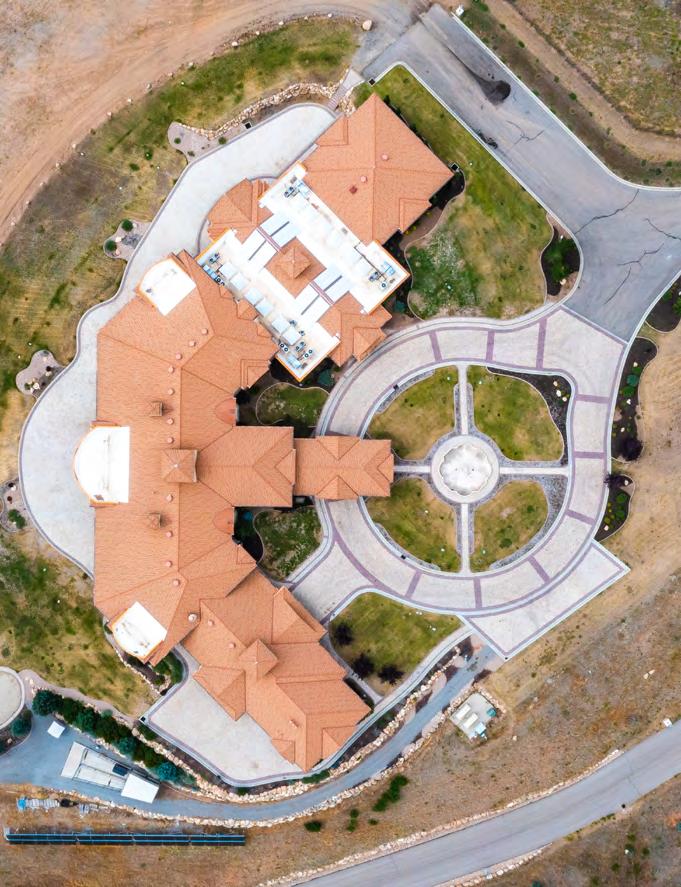
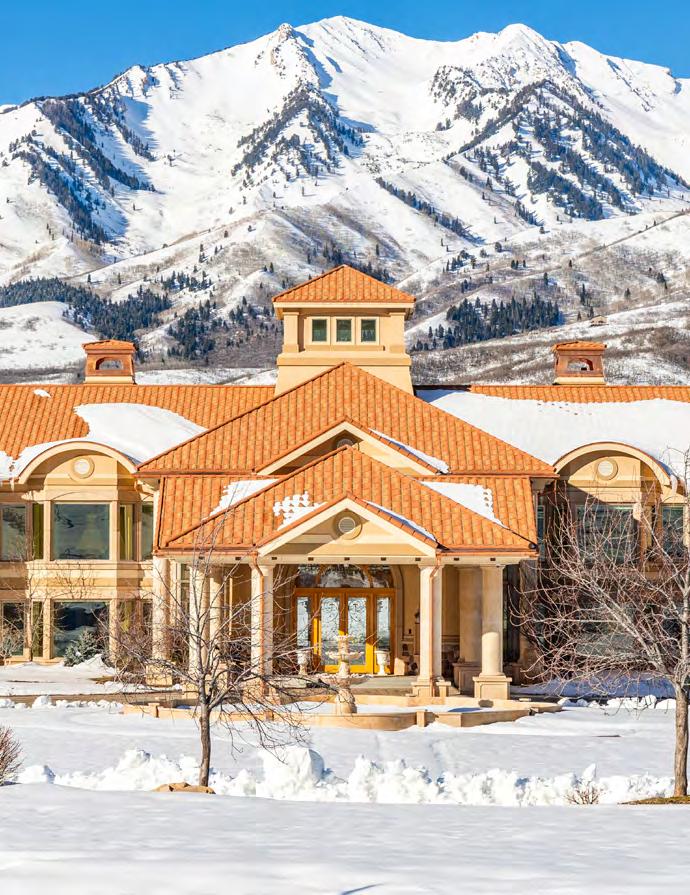
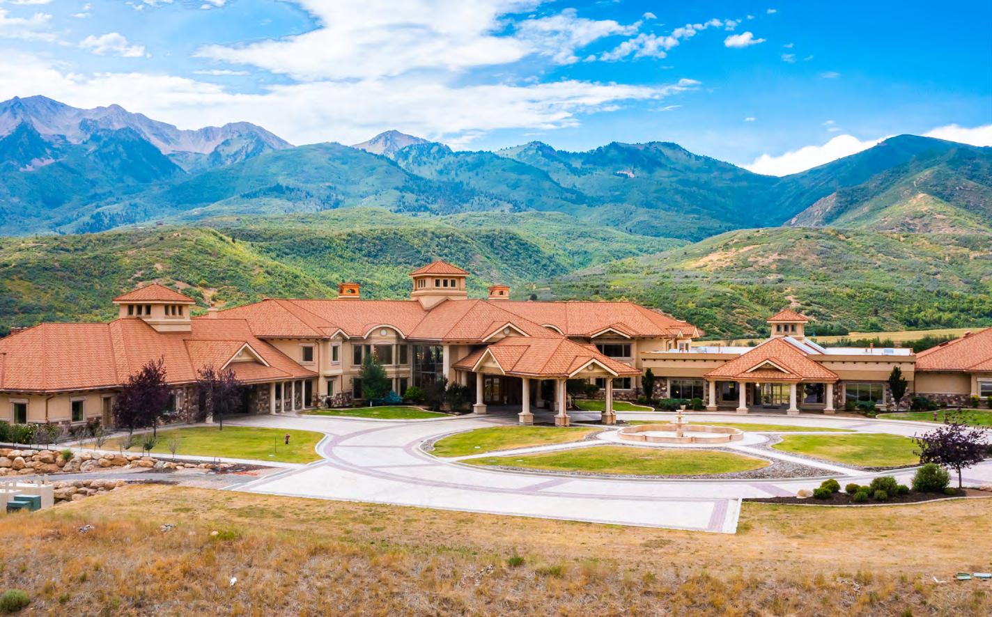
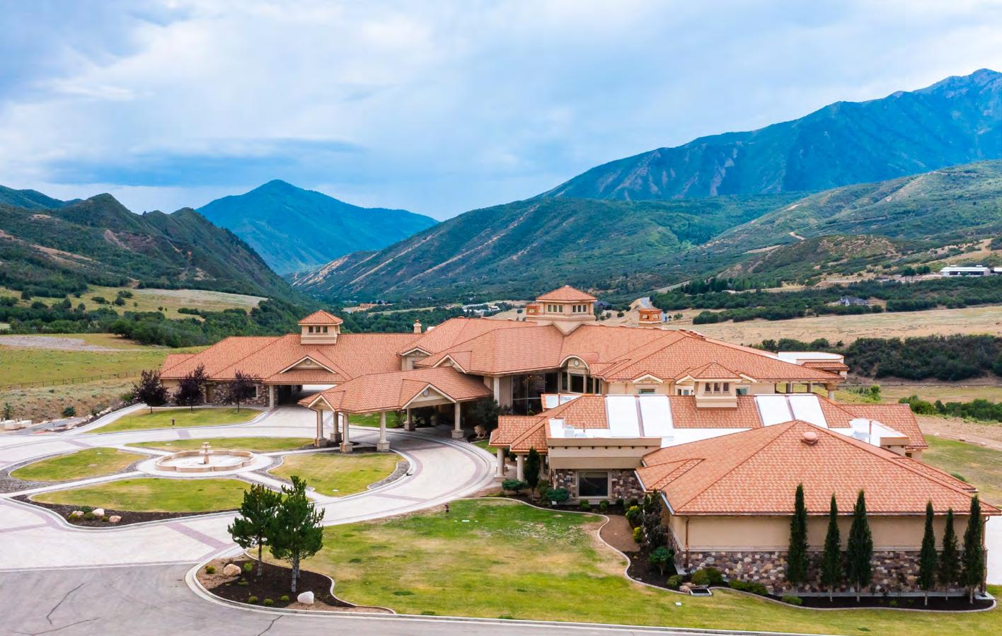
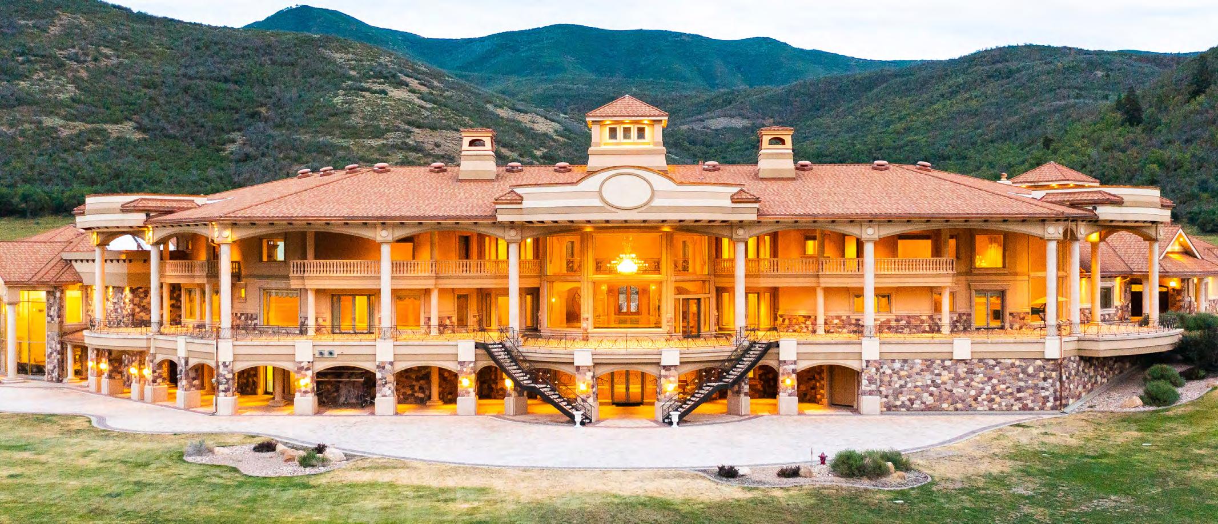
The grand entry is as dramatic as the views. As you enter the home you are greeted with smooth marble floors, a 22’ high ceiling, a massive chandelier, and twin curved staircases with ornate metal balustrades. It is an astonishing entry meant to impress. If you walk forward under the chandelier and then turn back toward the front door you will see a large coat closet on the right and a half bathroom on the left.
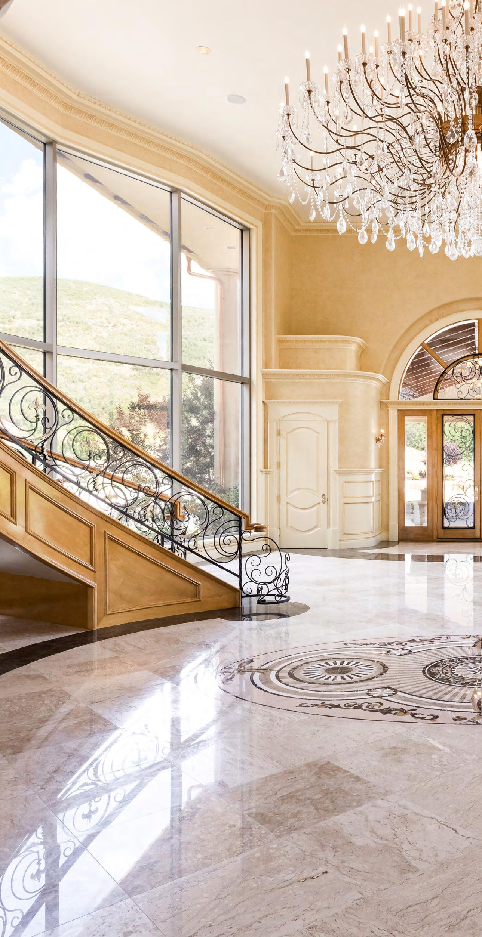
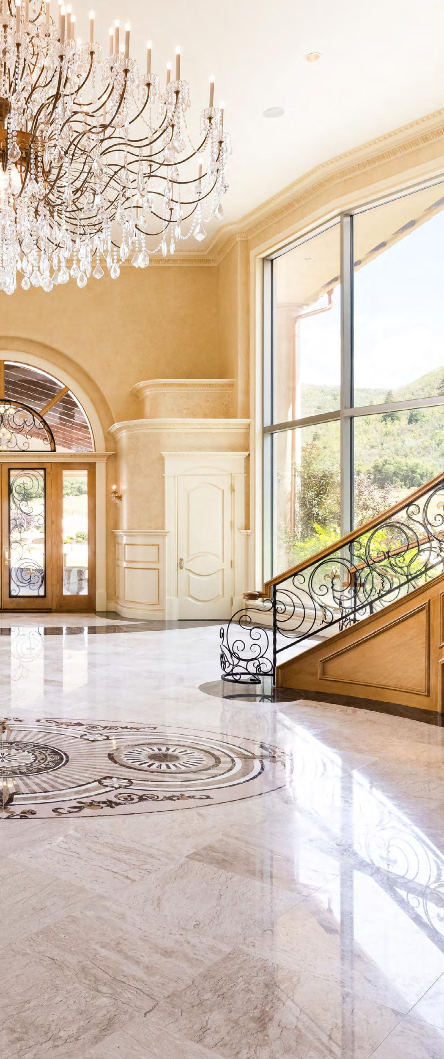
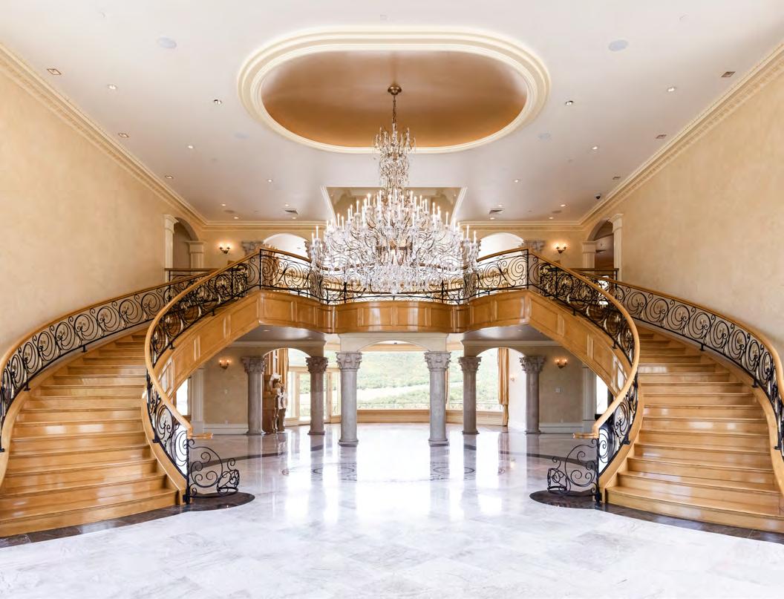
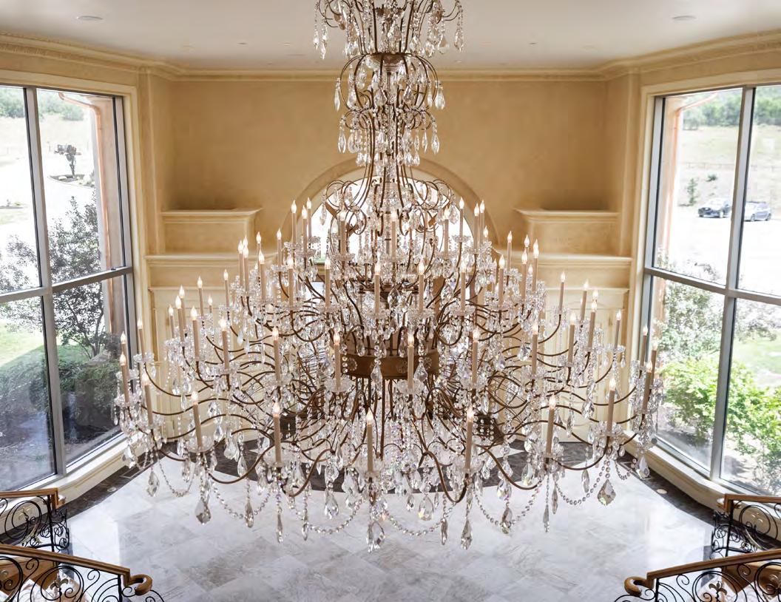
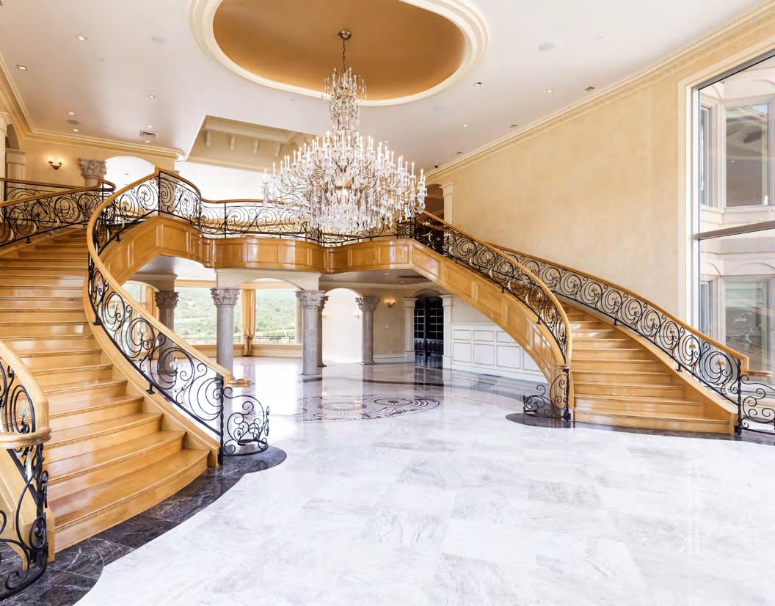
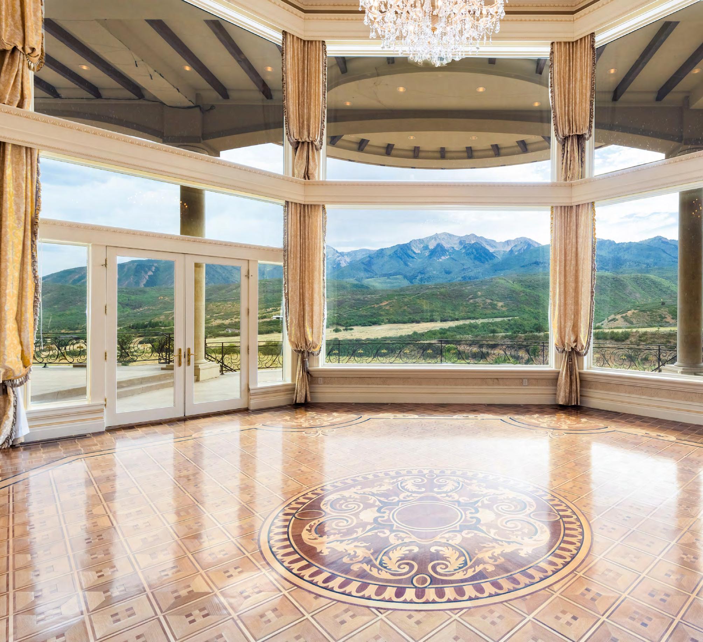
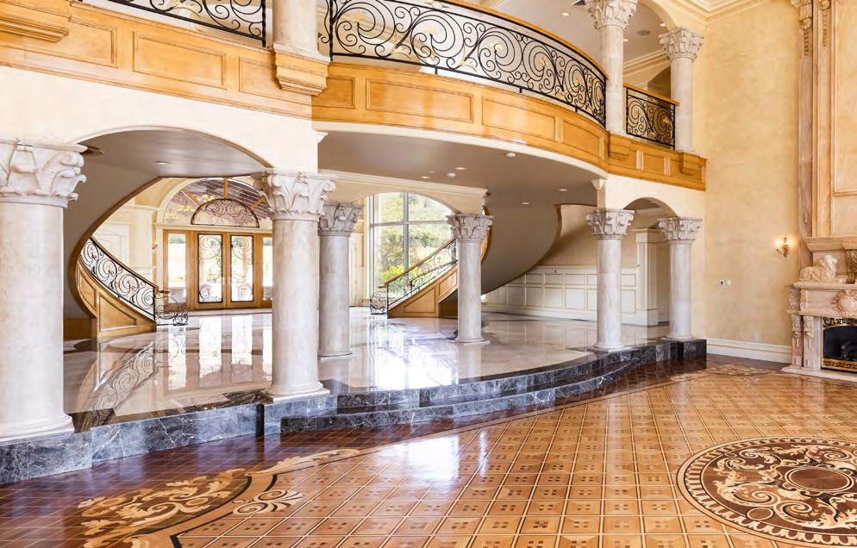
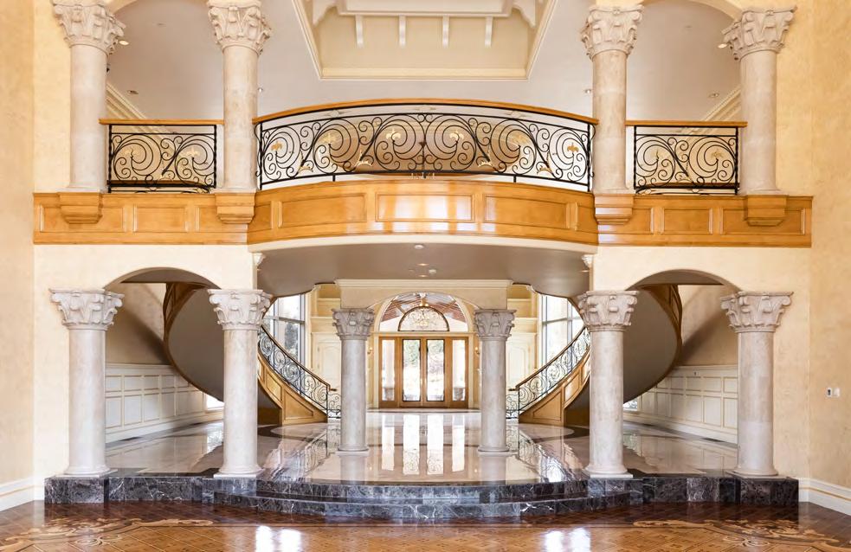
Just beyond the grand entry is a stunning reception room with 23’ high ceilings and a wall of windows that span the entire length and height of the room, framing the mountain range. With a stone carved fireplace that cascades up the southern wall and French doors that open out to a massive deck, this room is ideal for entertaining. The detailed floors showcase beautiful craftsmanship with intricate wood design reminiscent of a Russian cathedral.
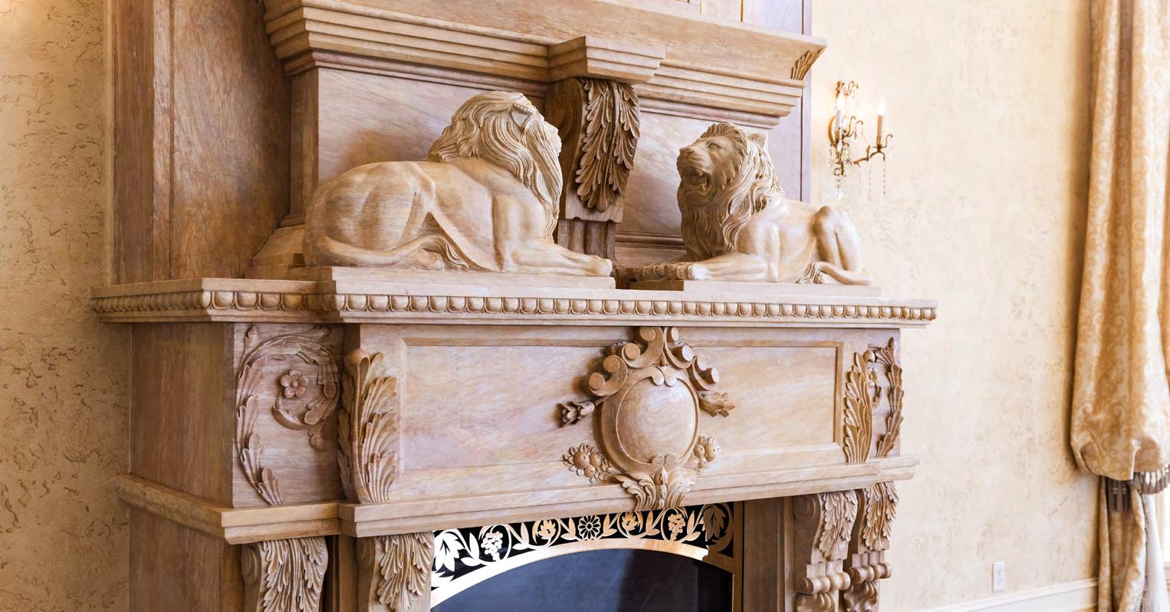
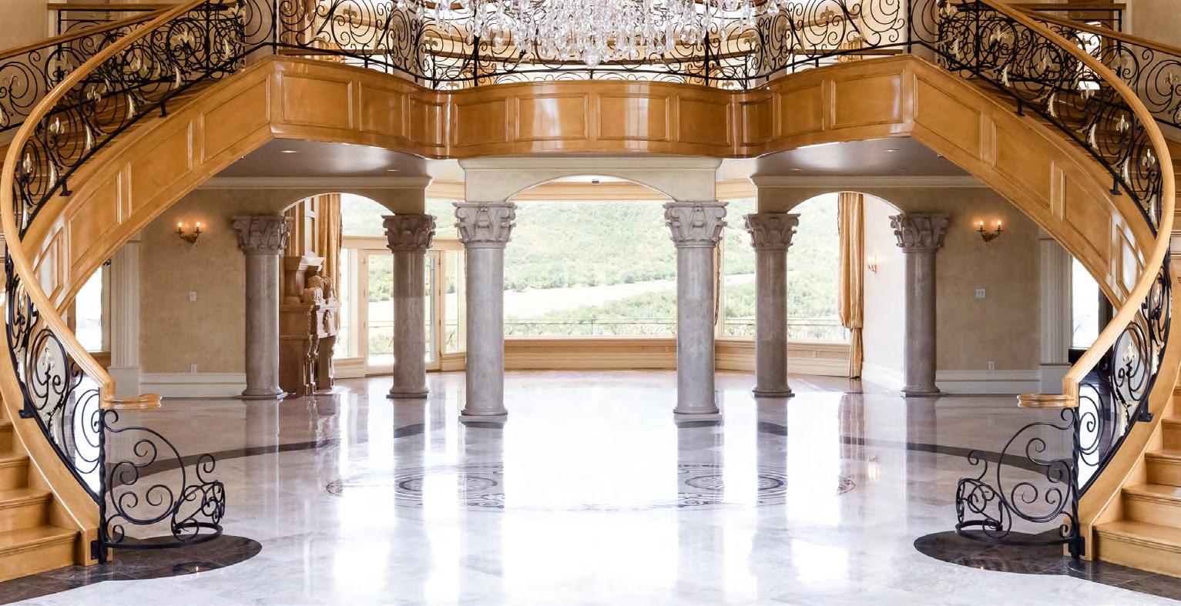
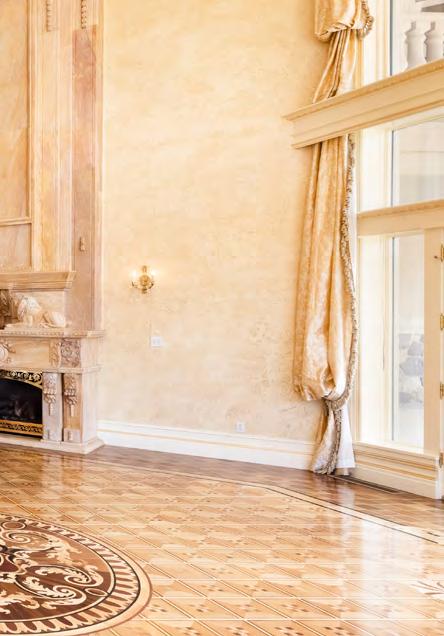

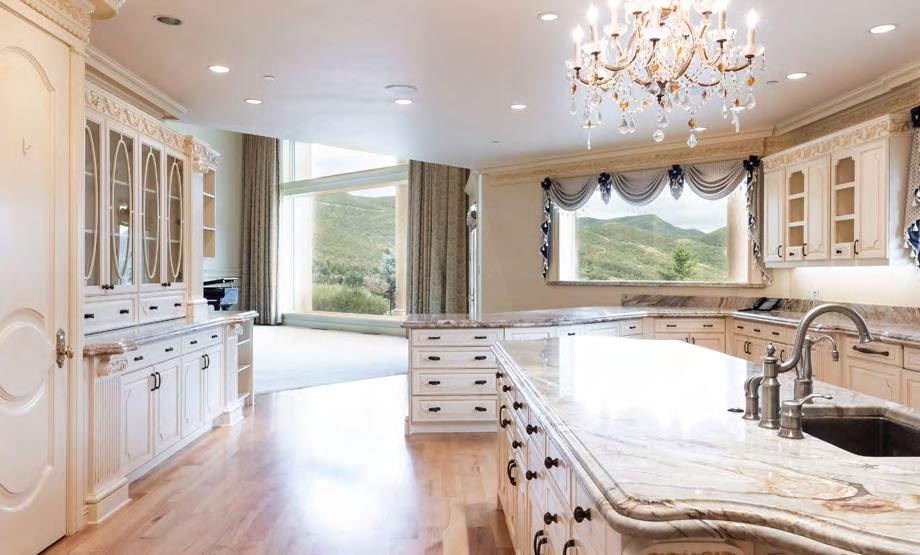
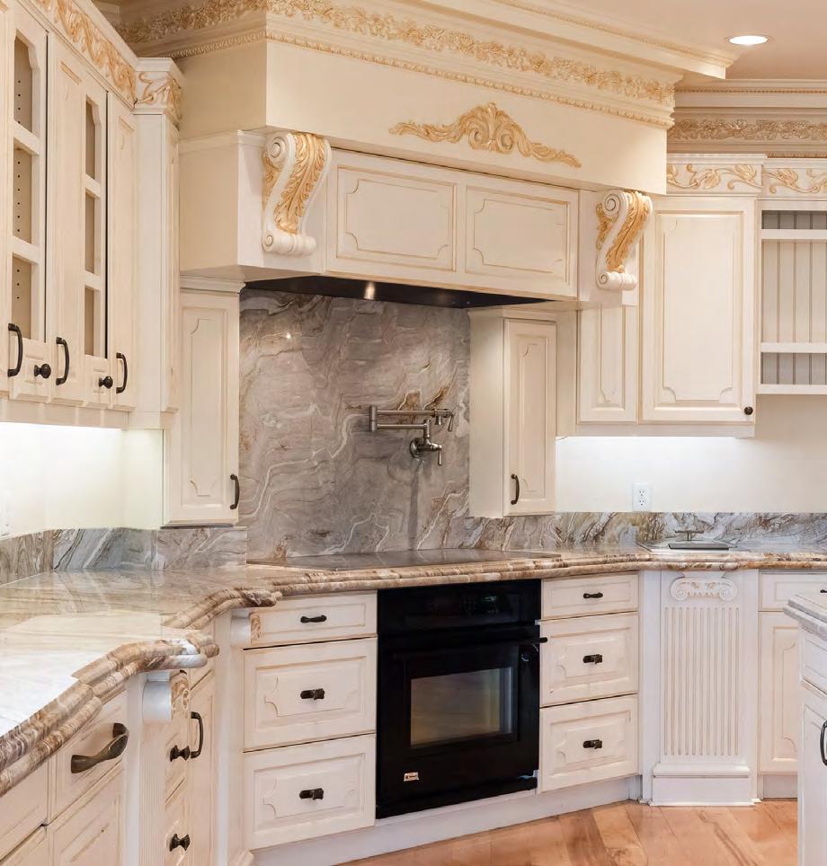
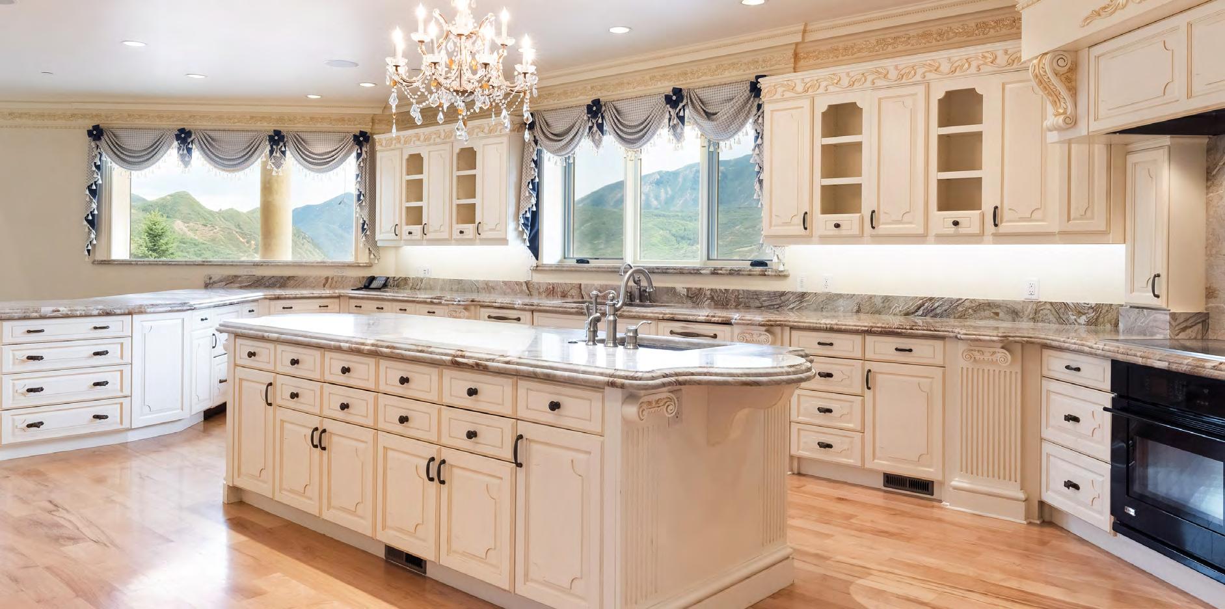
As you might expect, the kitchen is big. There are light hardwood floors, a large island, white cabinets with detailed crown molding, and marble countertops. There is a huge pantry hidden behind the built-in display cabinet. Appliances include an electric range top, two ovens, two dishwashers, a countertop warmer, microwave, and a large fridge/freezer.
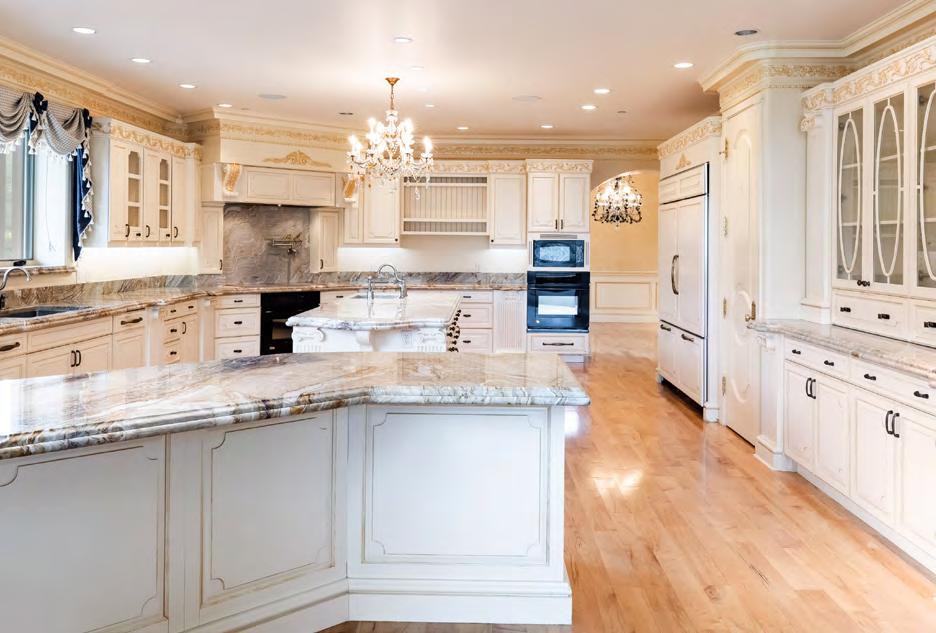
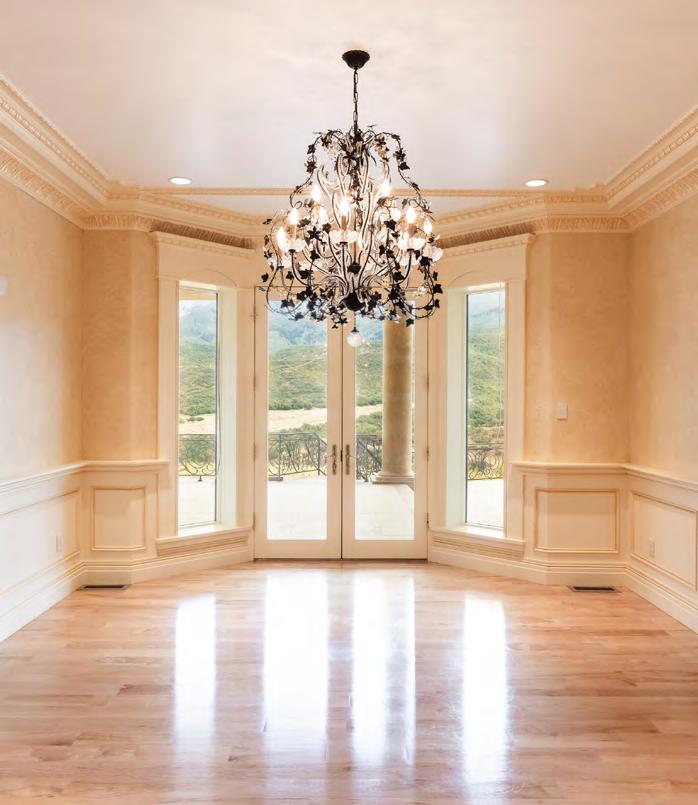
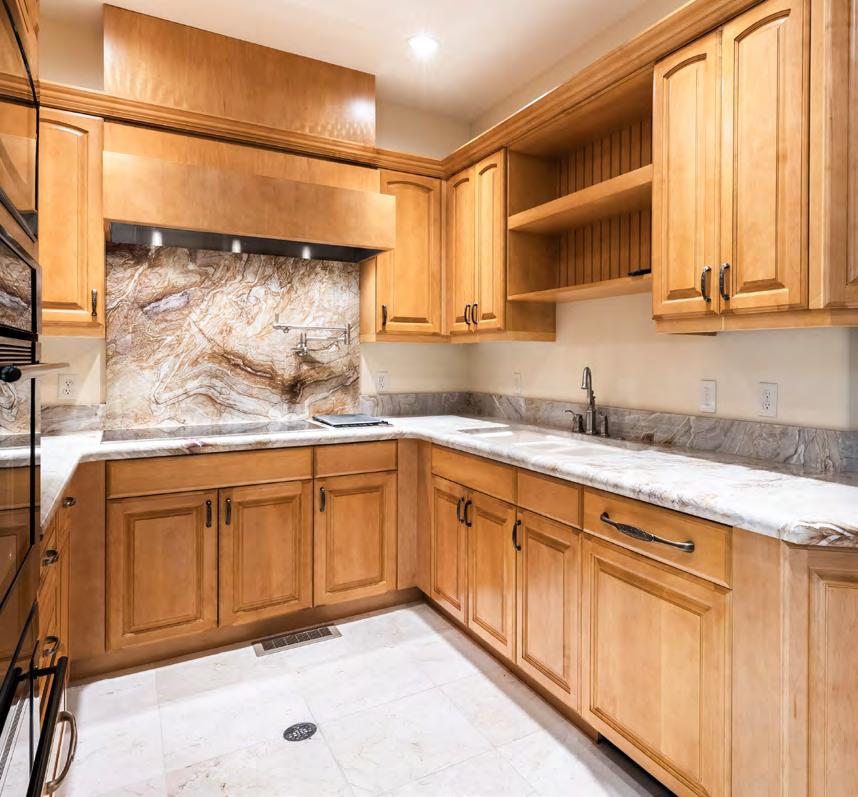
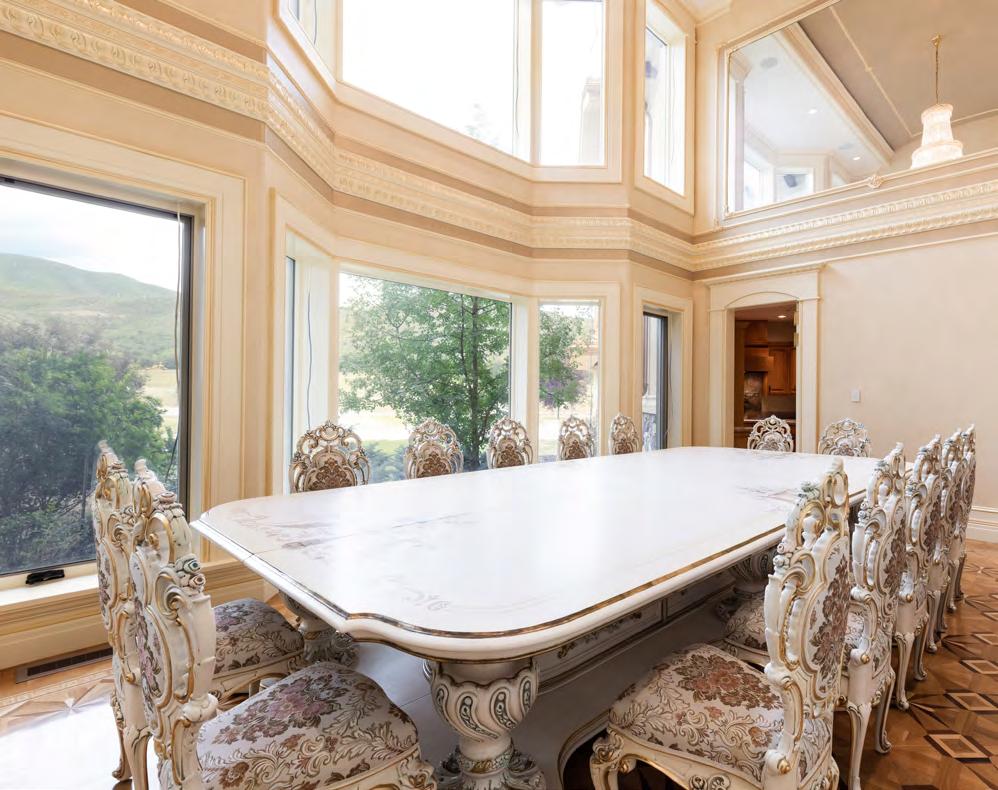
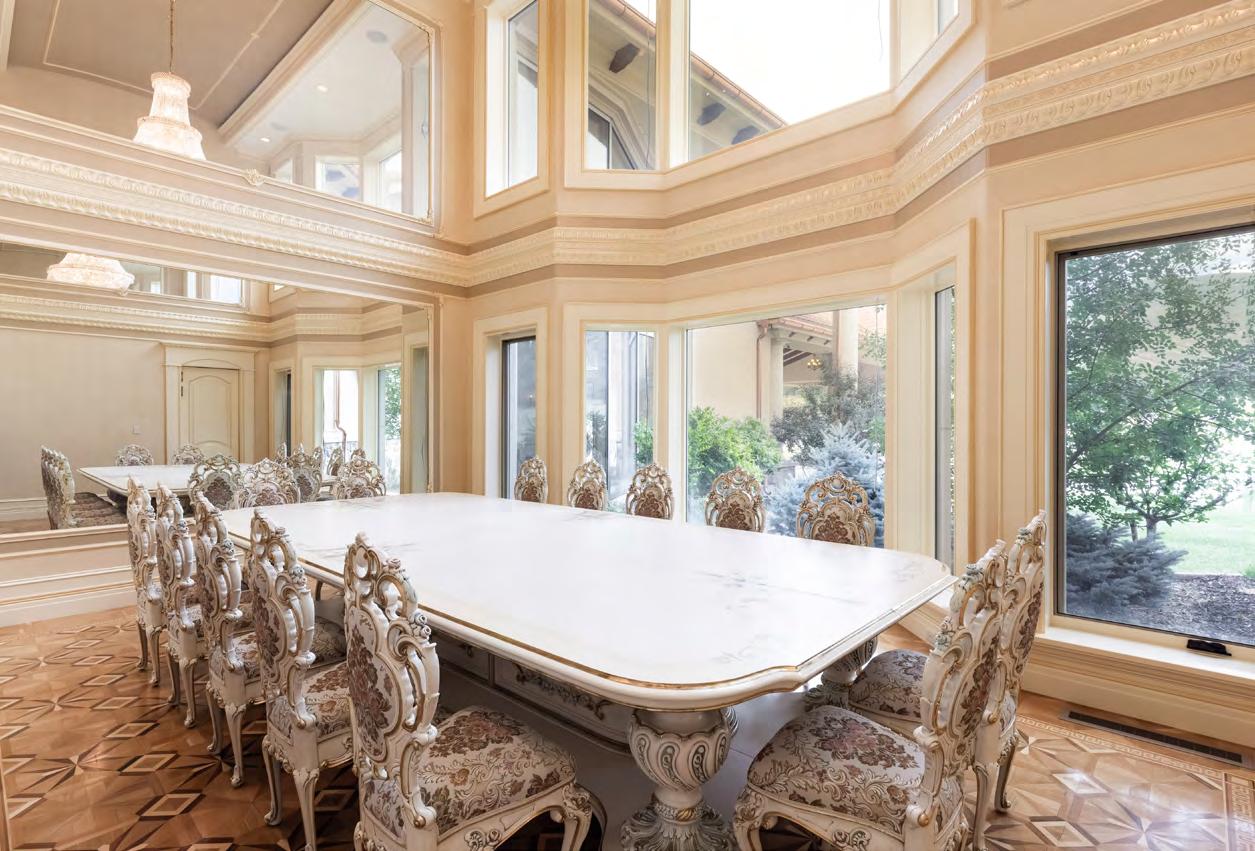
For everyday use there is a casual dining area right off the kitchen that also opens out to the deck. For entertaining, the formal dining room is the place to be with its ornate chandelier, beautiful wood floor, and large views out to the front of the house. It also boasts a full catering kitchen complete with fridge/freezer, double ovens, microwave, warmer, range, dishwasher, and extra refrigerator drawers.
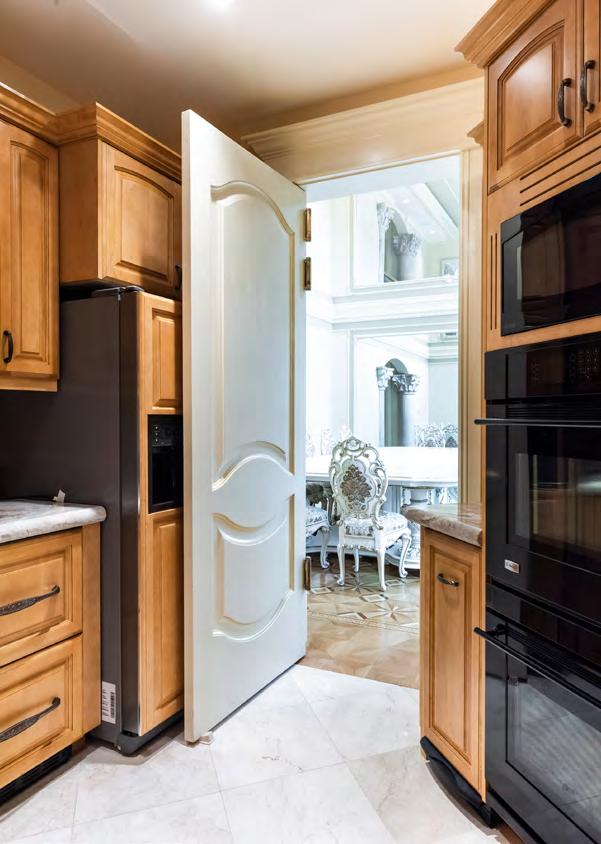
The kitchen opens up to a giant family room with 22’ ceilings and a wall of windows that look out over Hobble Creek Canyon. There is a carved stone fireplace, French doors that open to the deck, a wall ideally suited for a television, and plenty of room for multiple seating arrangements. For the family that spends a lot of time together, this is an ideal space.
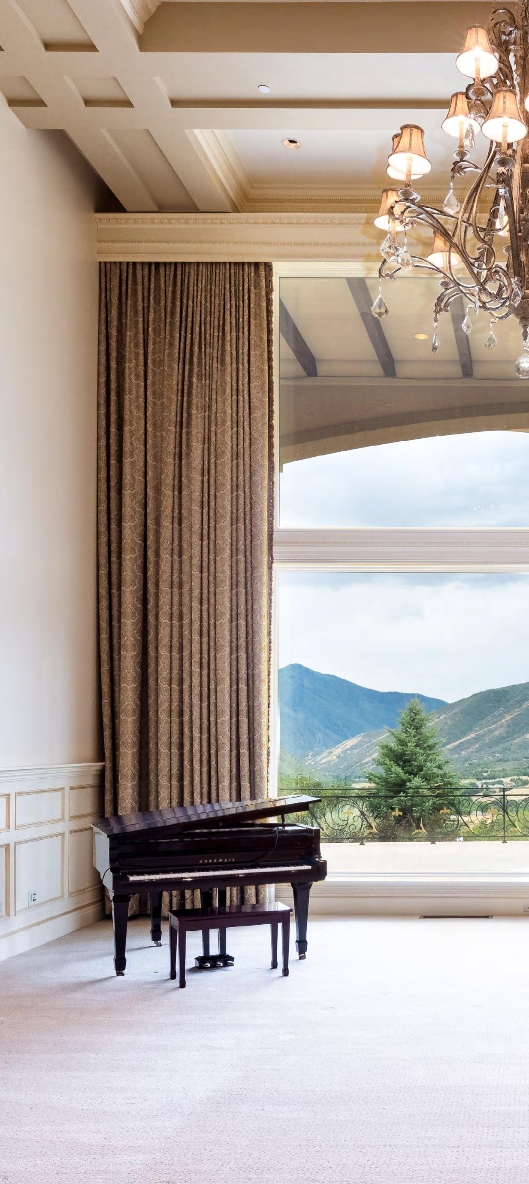
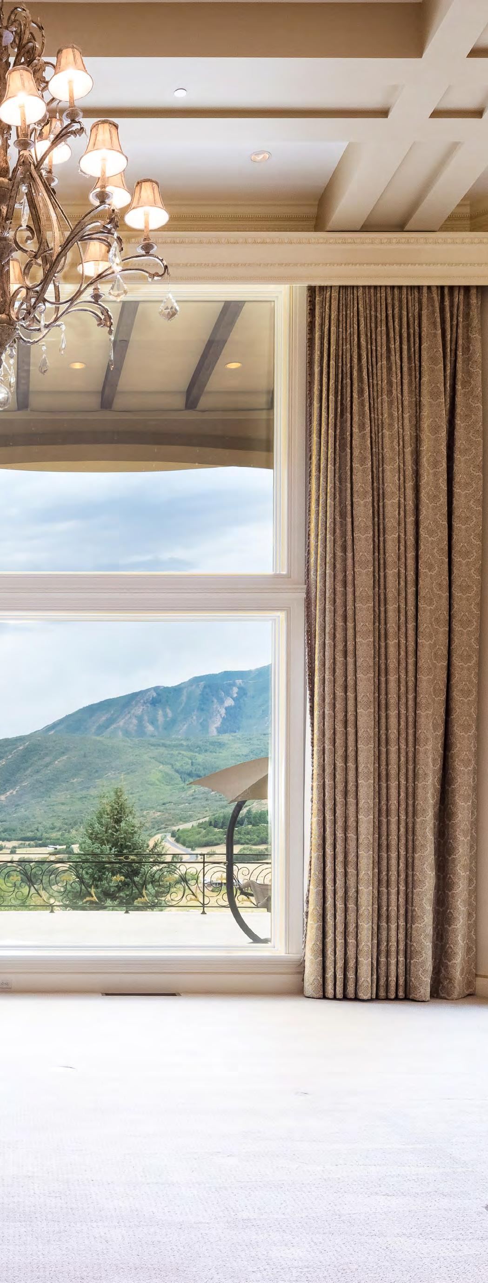
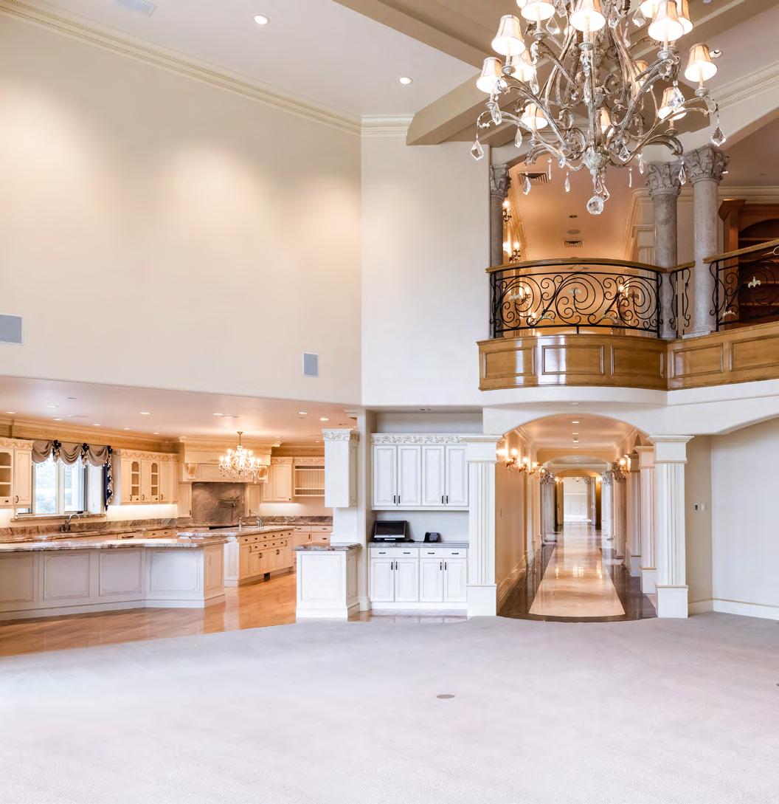
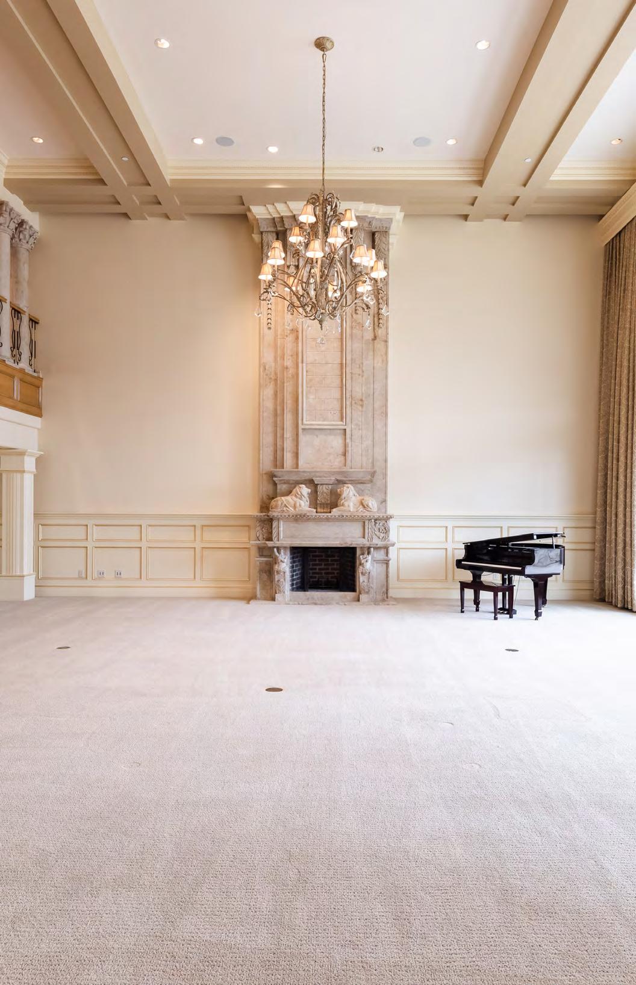
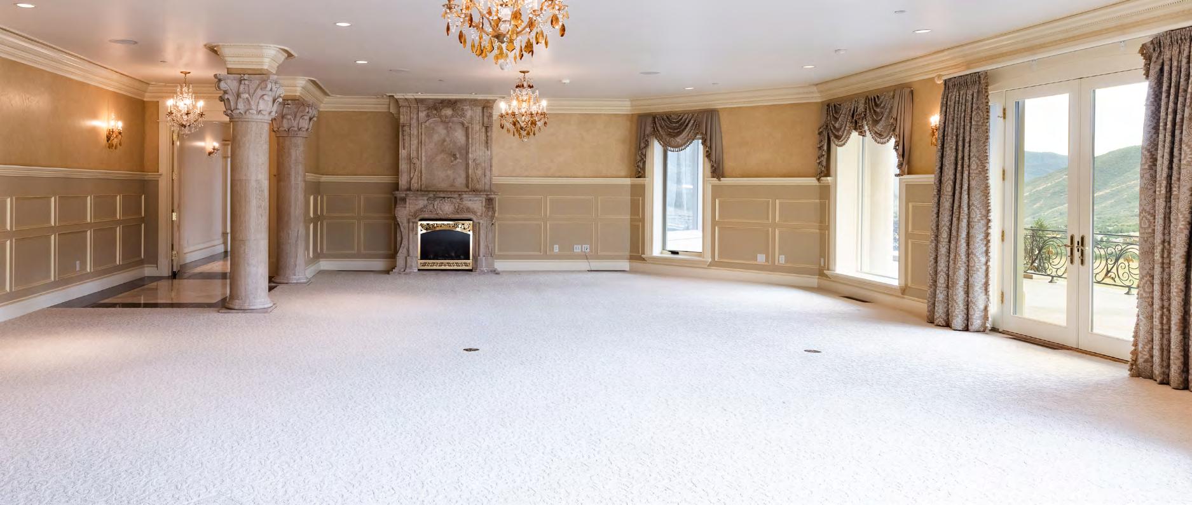
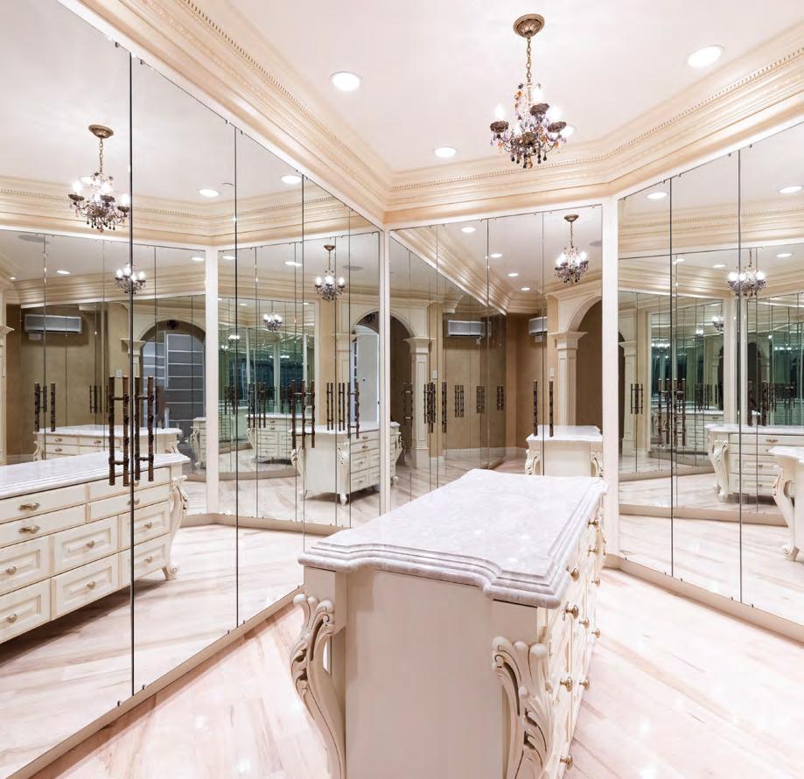
Some might say they have seen apartments smaller than this primary suite. The windows on the western wall frame in the view of the Wasatch Mountains, while French doors open out to the deck. There is a stone fireplace on the southern wall with room for lounge seating, three chandeliers, and a relatively blank canvas ready for your personal touch. The spa-like bathroom is equally impressive with marble floors, dual vanities, a spacious shower with multiple heads and a gorgeous jetted tub perfectly positioned to enjoy the amazing views. The closet was designed to spare no expense and abuts a private spiral staircase that leads down to the swimming pool.
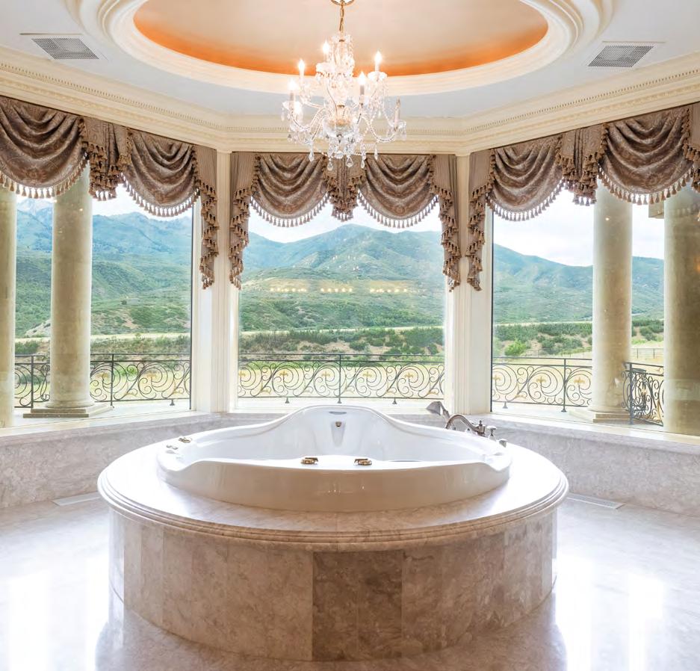
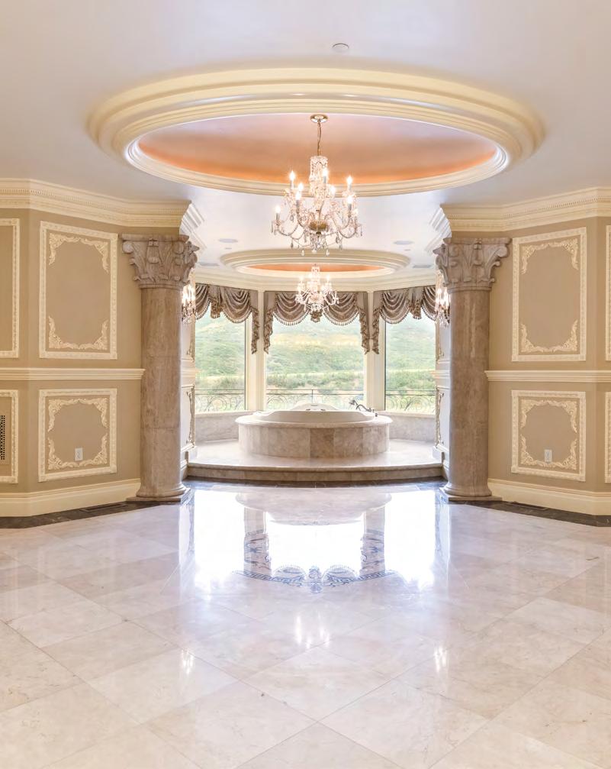
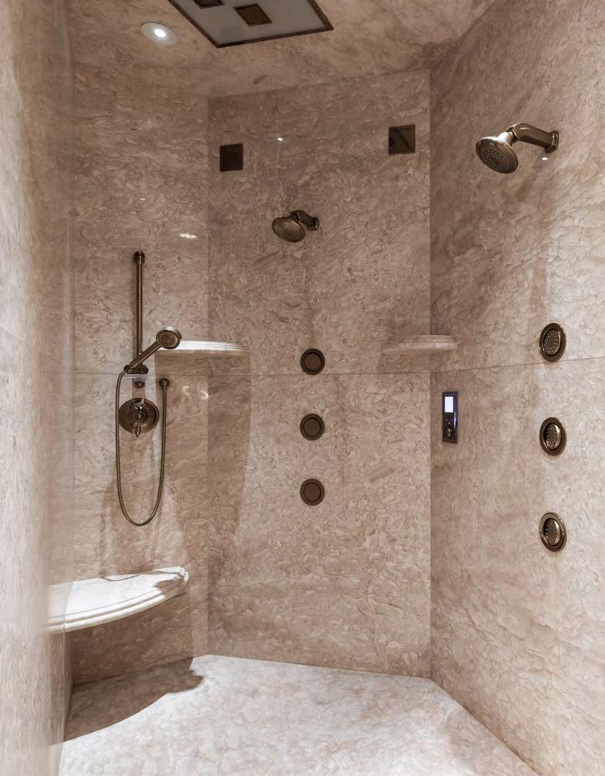
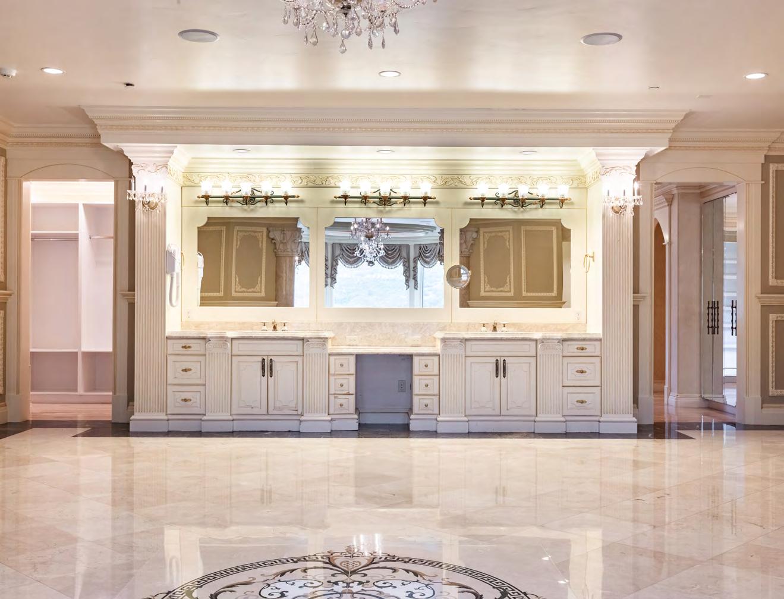
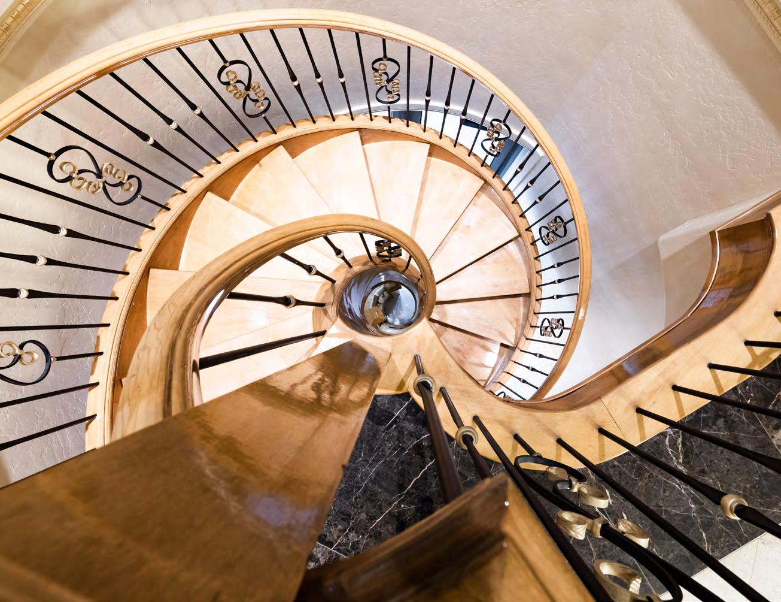
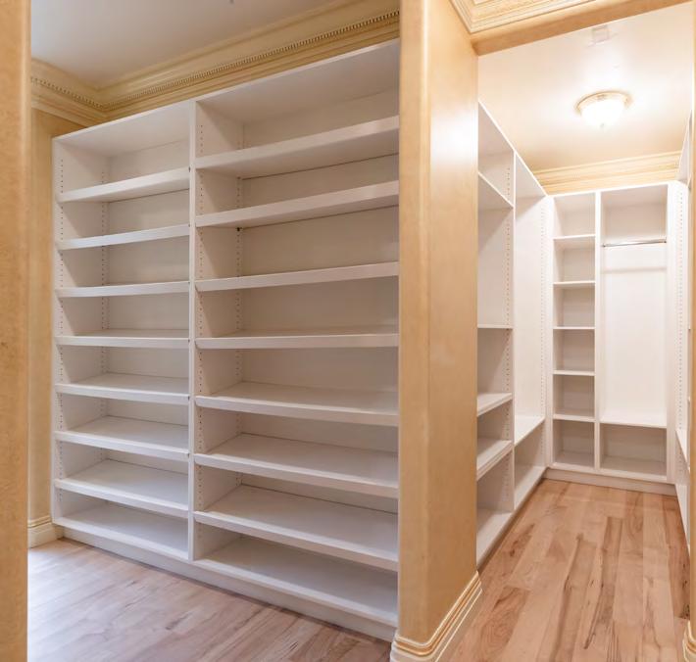
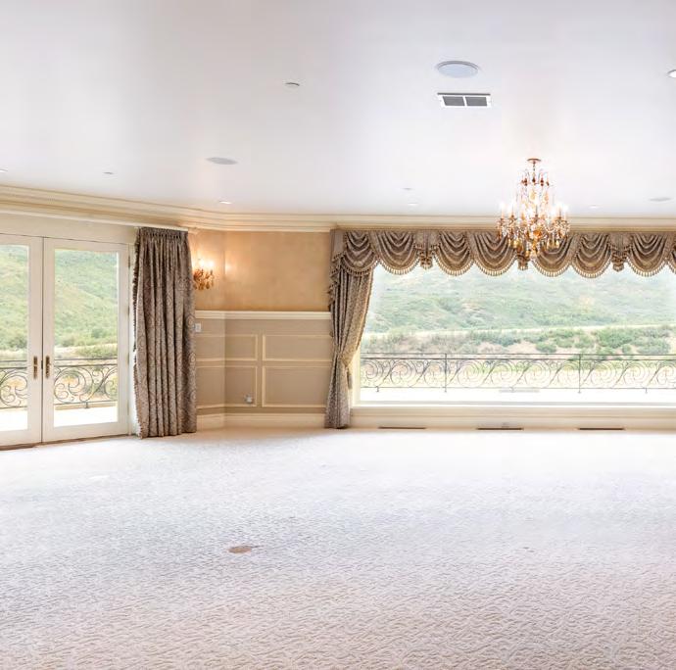
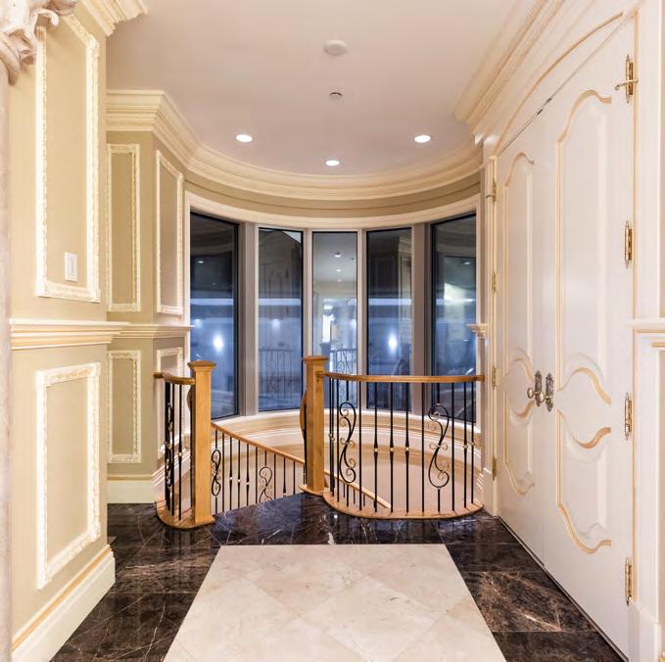
There are five additional bedrooms in the home. One bedroom is located near the primary suite on the main level, and the other four are all on the second level. Every bedroom is en suite and they all have fantastic views.
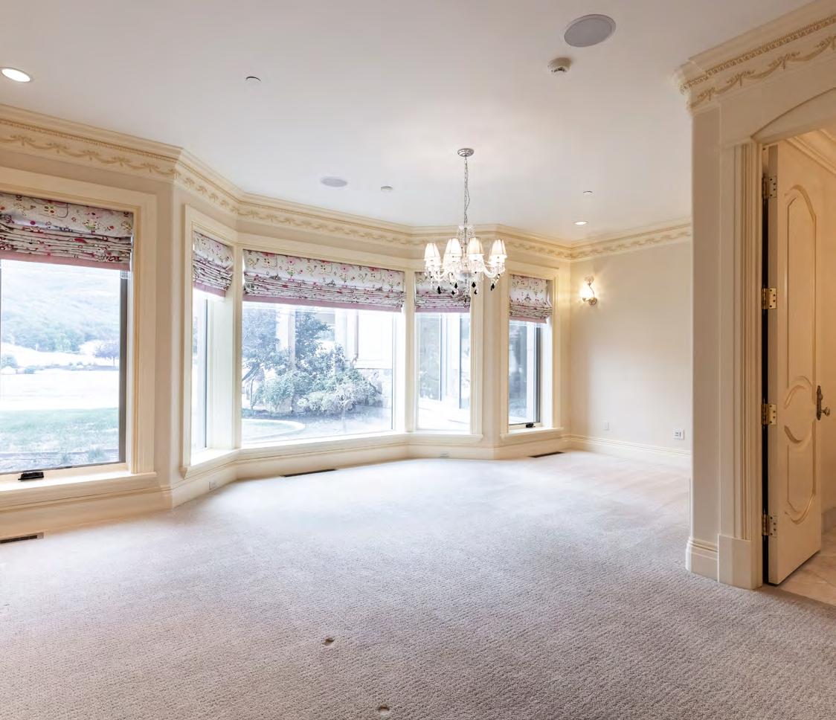
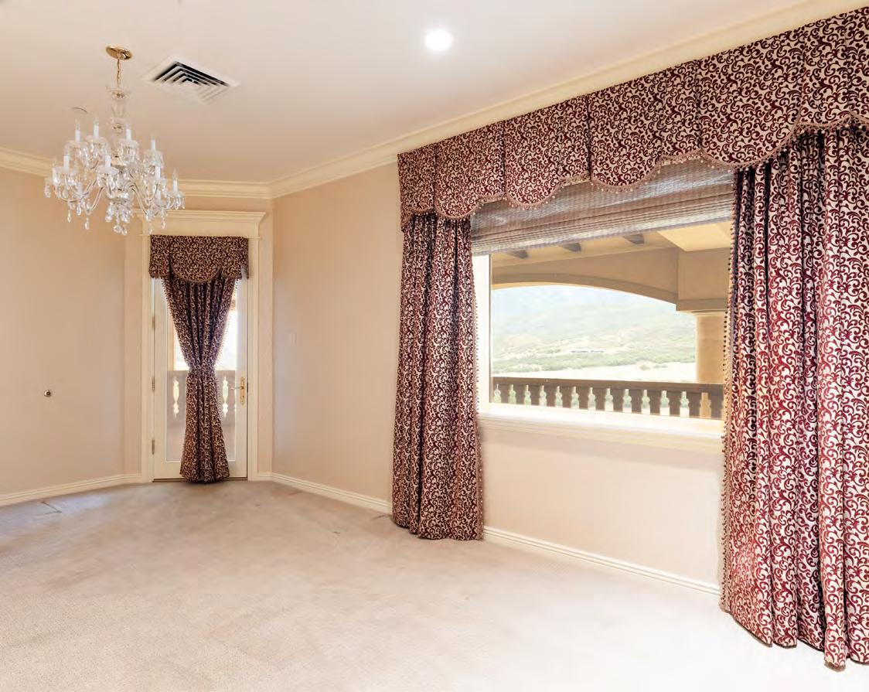
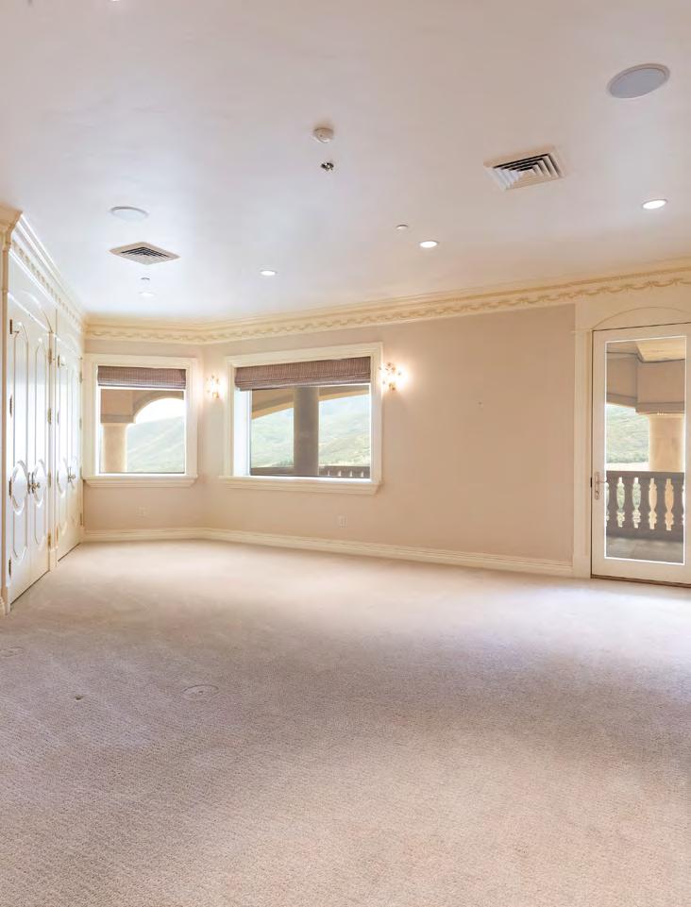
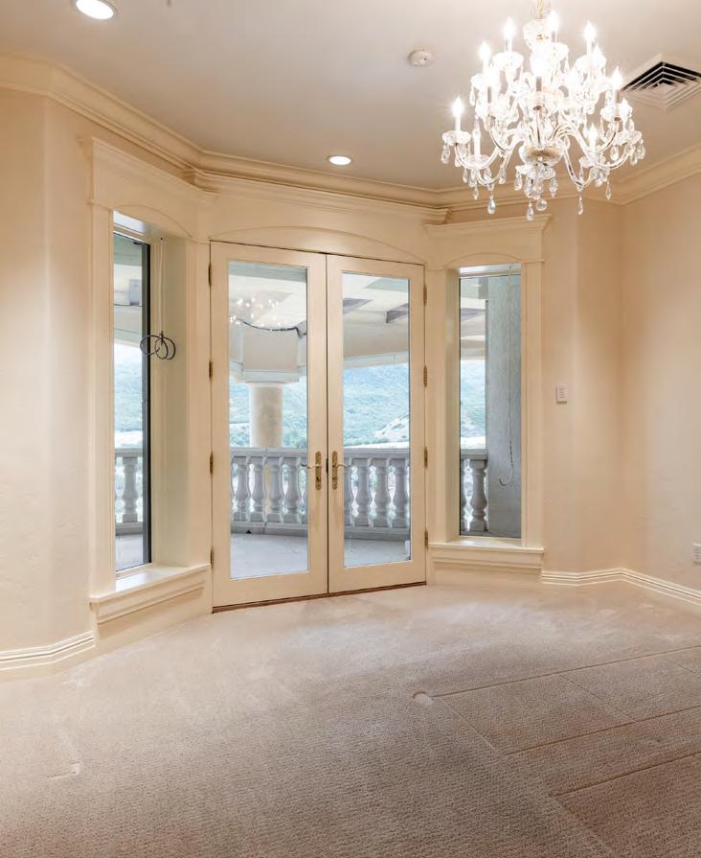
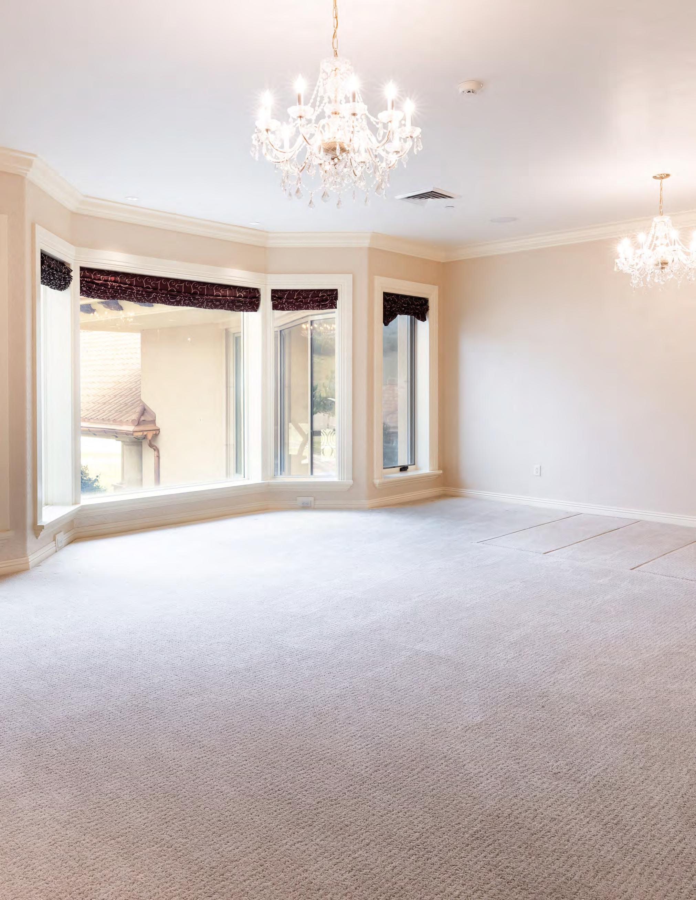
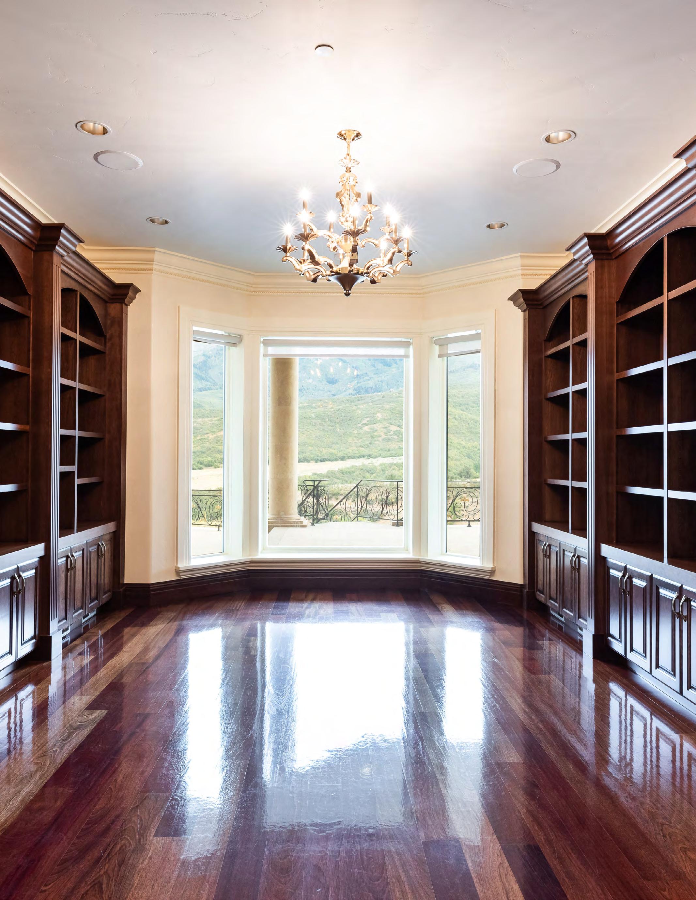
For office space, there are several options. On the main level, there is an office with hardwood floors and dark wood shelving. It could also be utilized as a library. Upstairs, there is a similar space with light wood floors, built-in shelving, and French doors that open out to a balcony. The main office, however, is located on the south end of the home and it features carpeted floors, two walls of built-in shelving and cabinets, along with a loft view that looks down to the main-level family room.
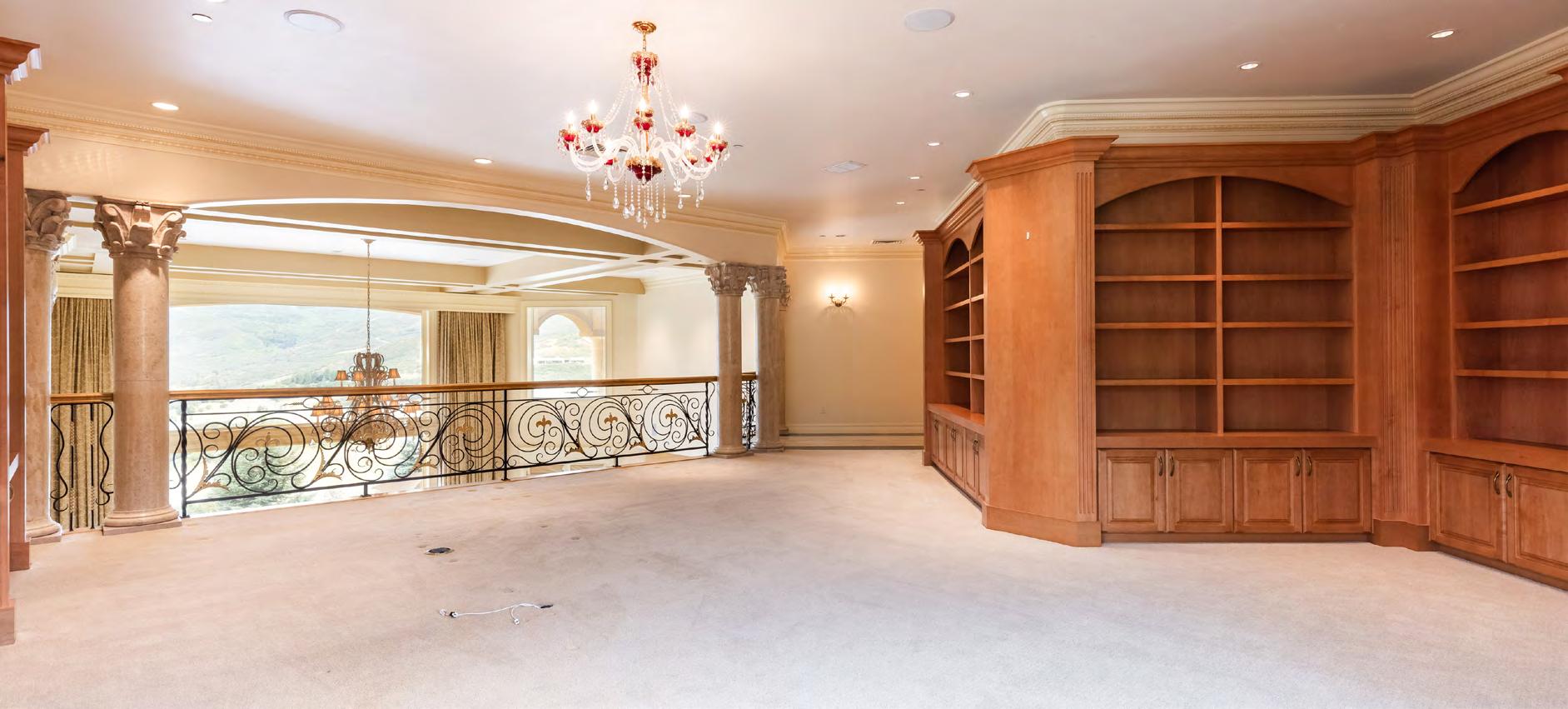
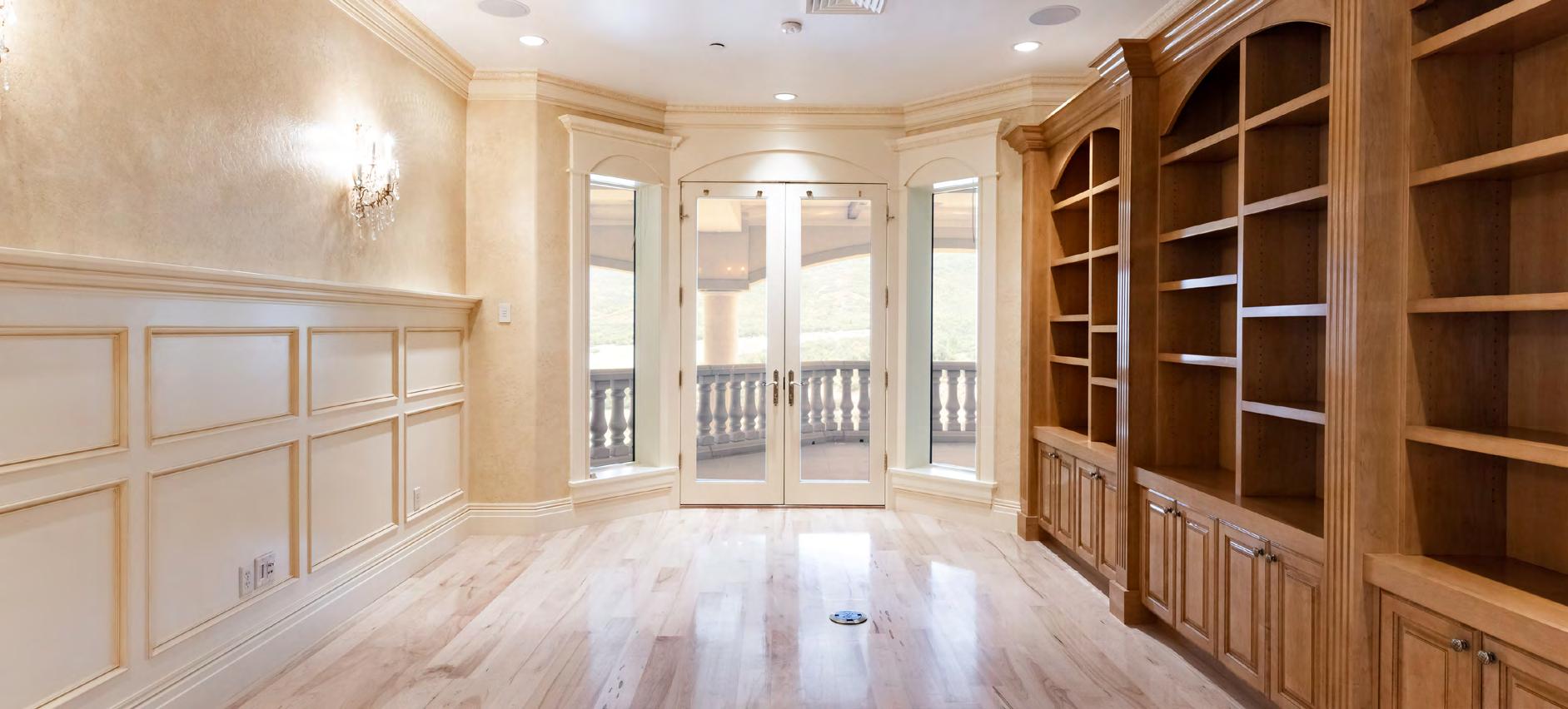
On the north end of the second level there is an amazing playroom. The highlight of the space is a pirate ship play structure with a slide that ends in a pool full of plastic balls. There is even a bathroom inside the pirate ship! With a drinking fountain on the wall, turf flooring, a private balcony, and a pretend kitchen with wood cabinets and granite countertops, children of all ages will absolutely love this room.
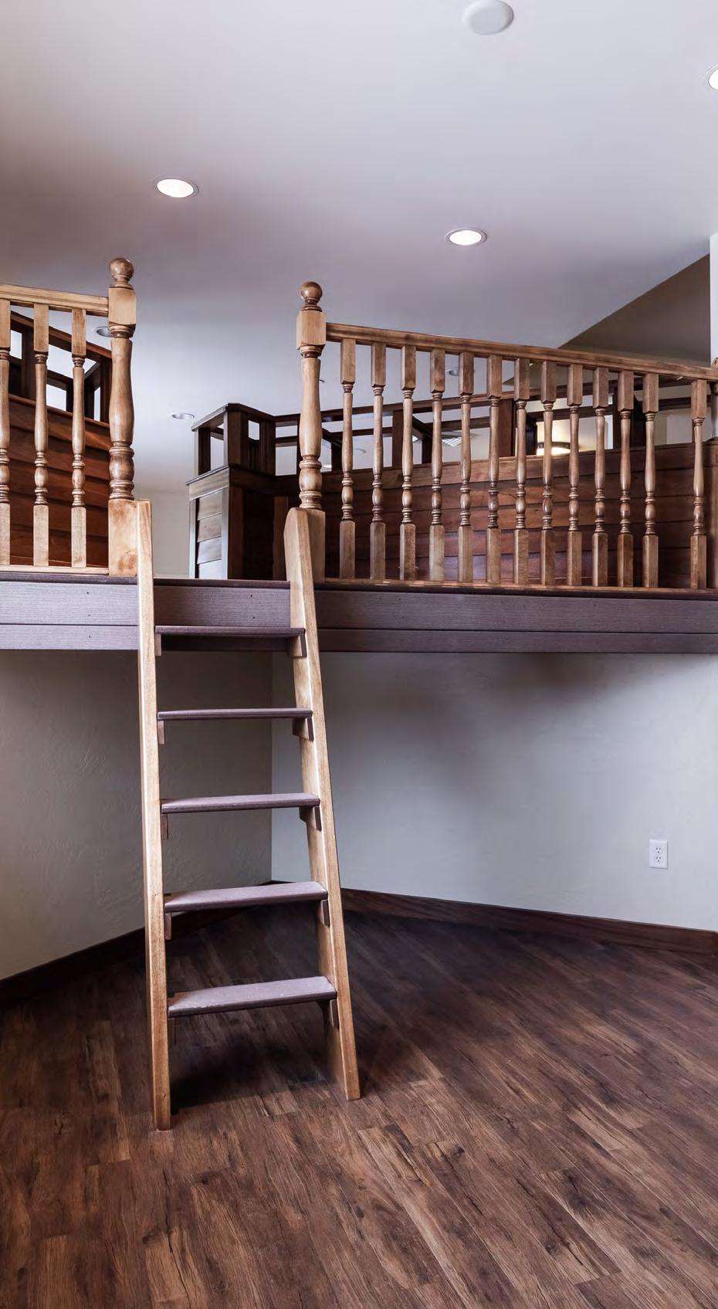
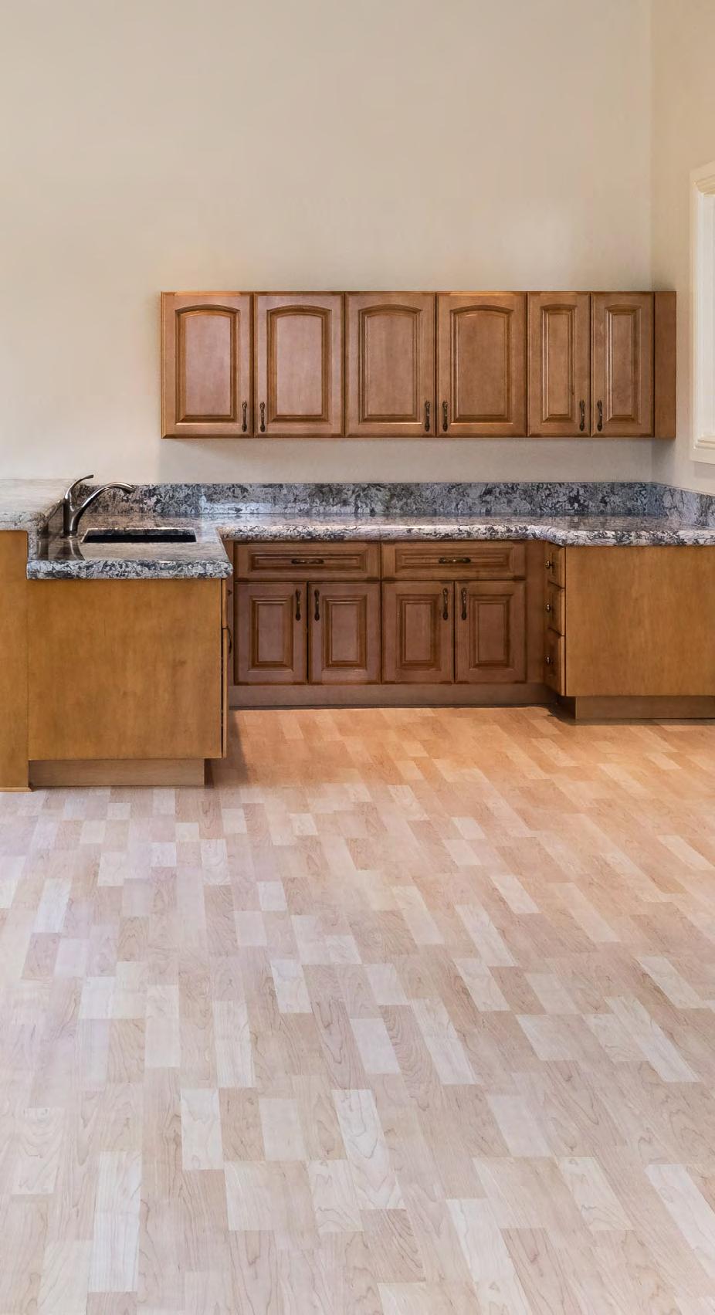
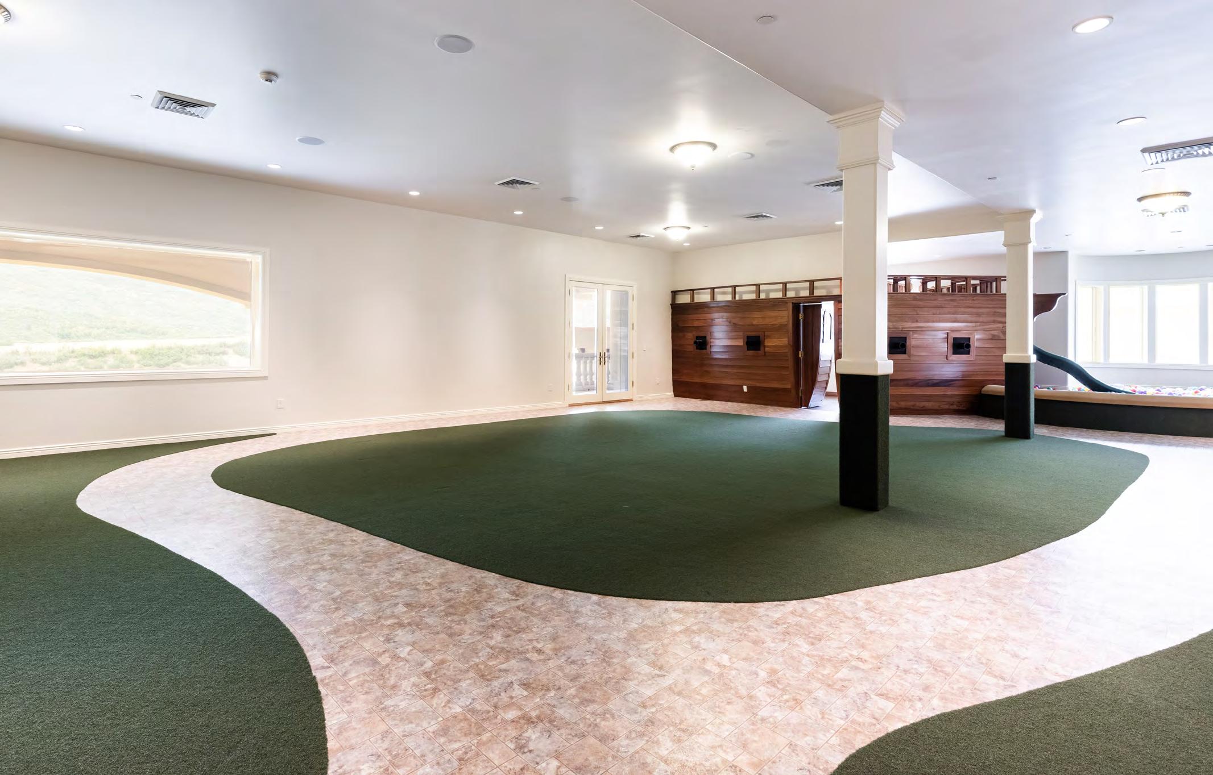
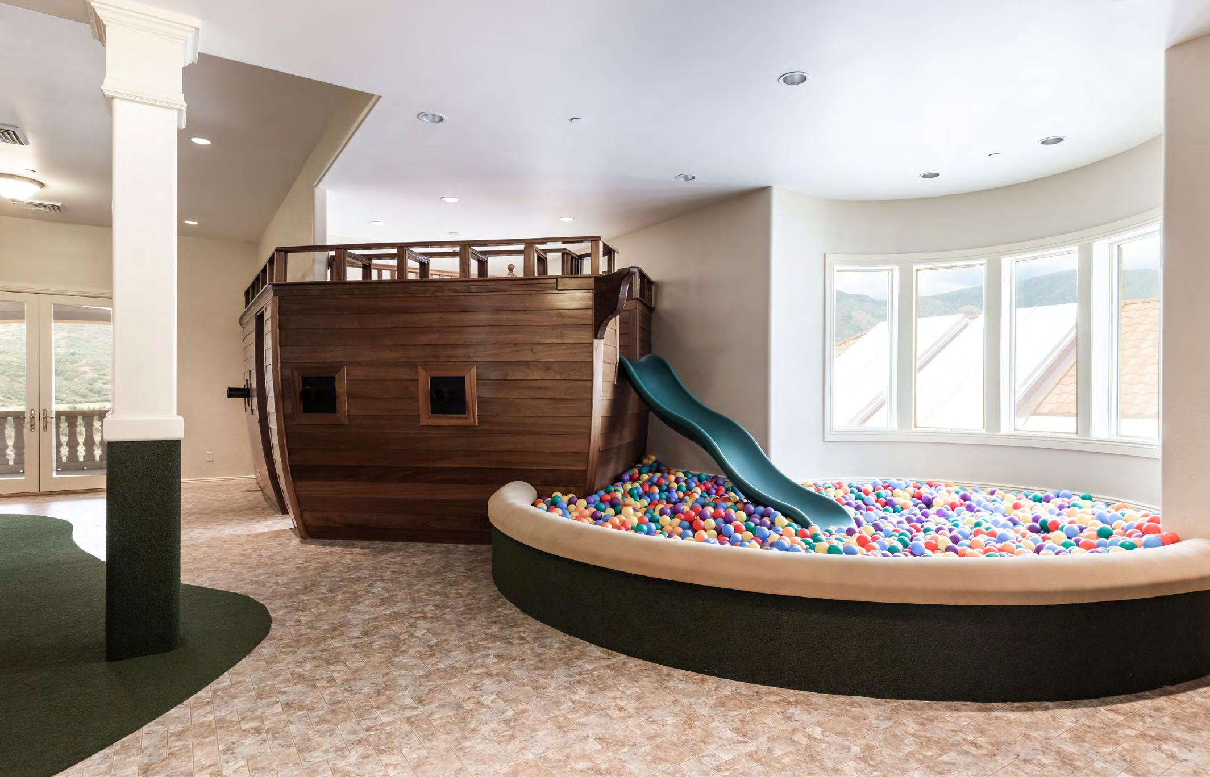
The basement is all about entertaining and having fun. It features a two-lane bowling alley, an area for a shooting range, a theater room, a family room and kitchen, a trophy room/game room, an exercise room, a huge swimming pool, and a basketball court.
Who doesn’t love to bowl? The two-lane bowling alley with its sitting area and electronic scoreboard is a favorite for all ages. There is even a wet bar for serving snacks and a half bathroom.
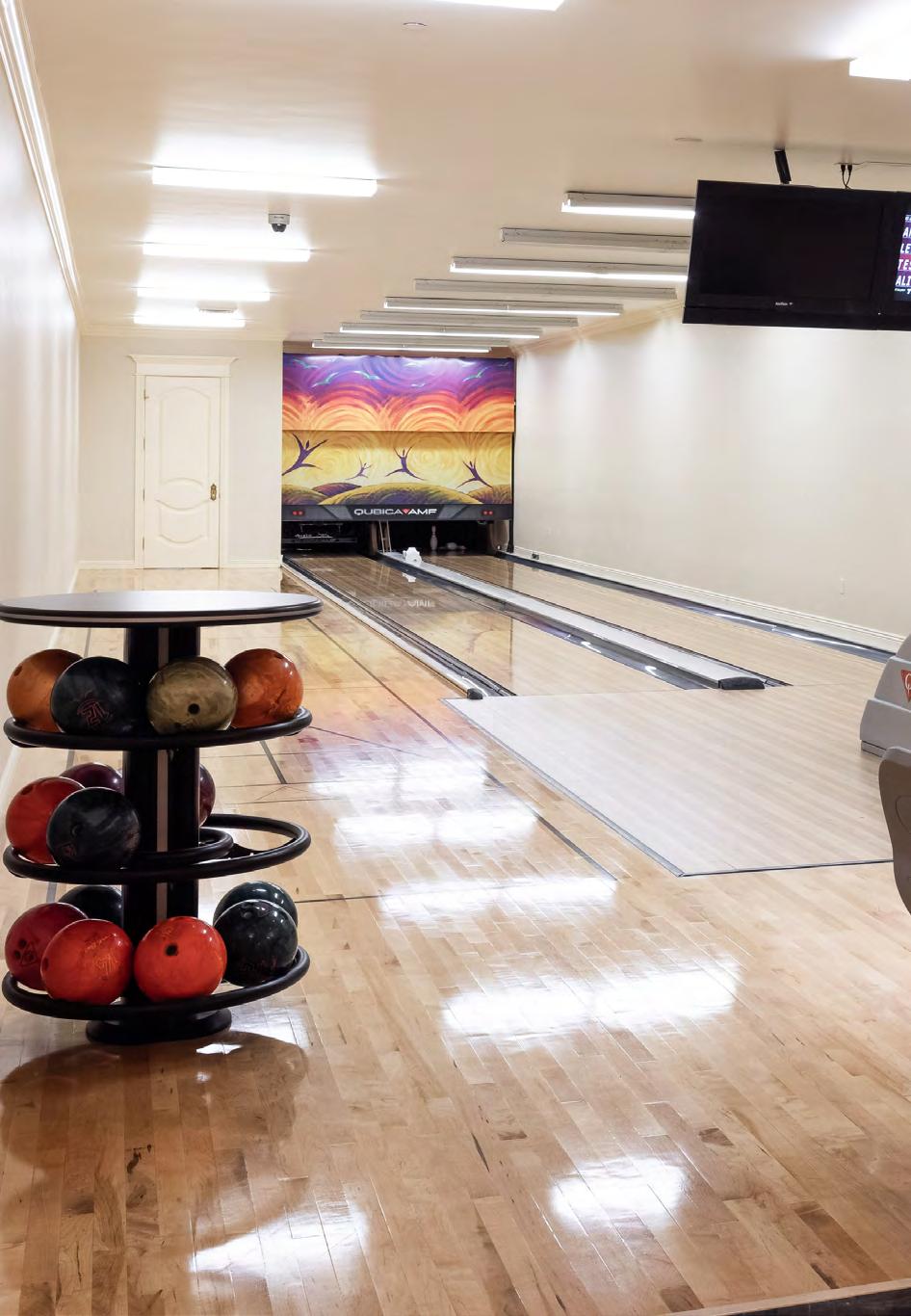
The theater room has twenty-seven leather reclining chairs on four different levels. The flooring is lush carpet, the walls are padded to help contain the sound, there are four chandeliers, and there is an equipment room located behind the screen.
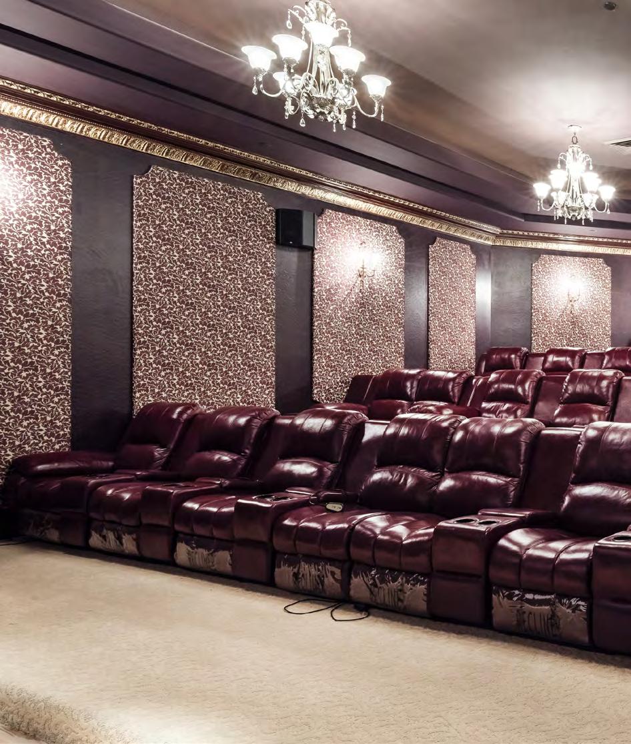
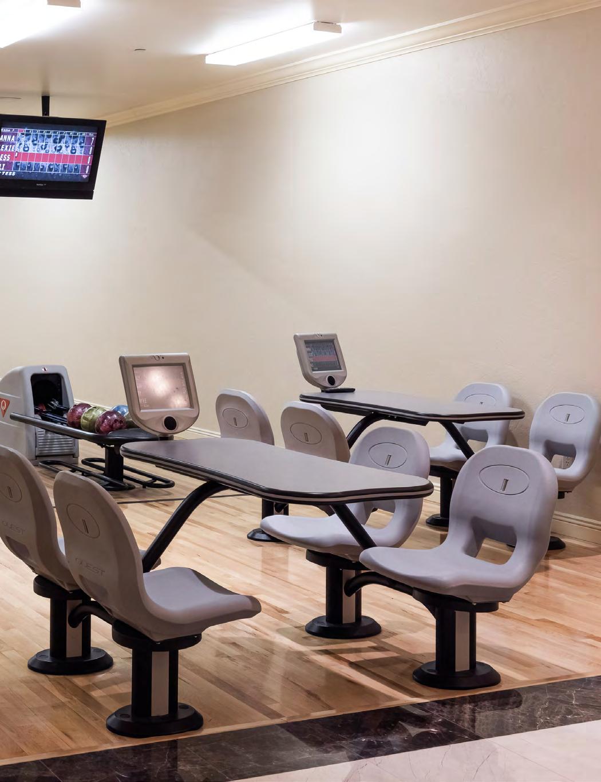
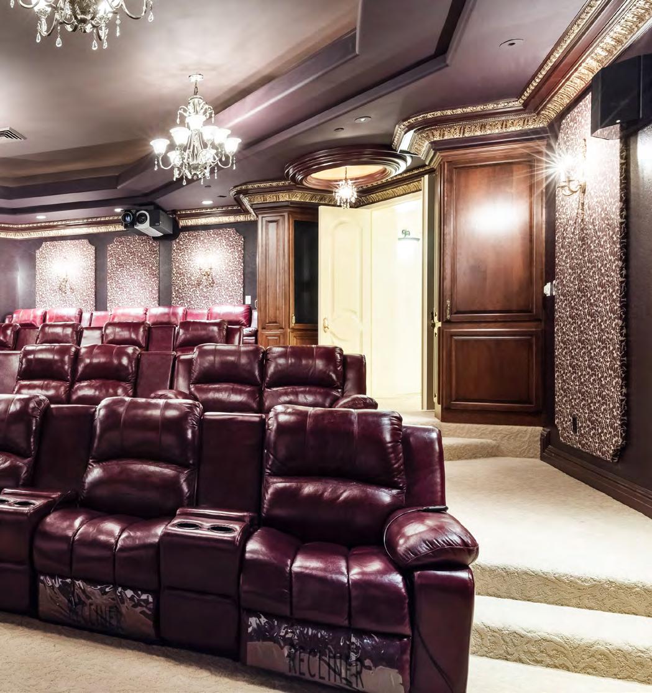
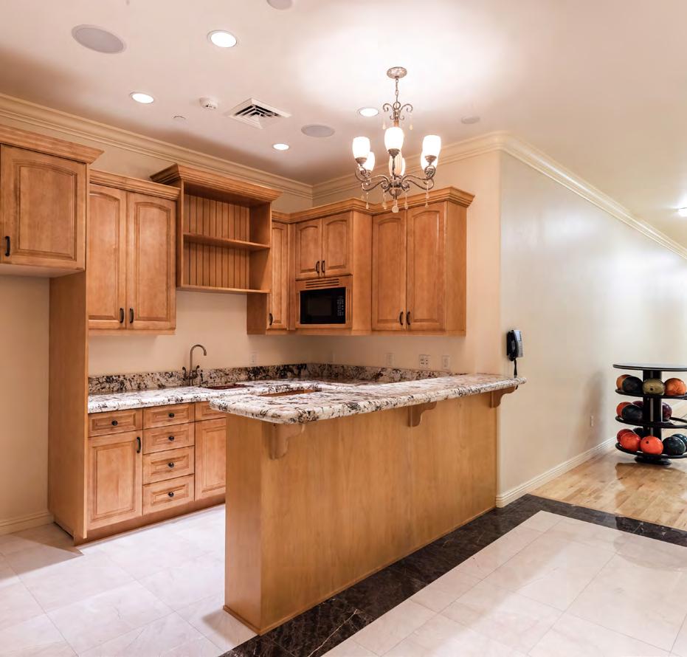
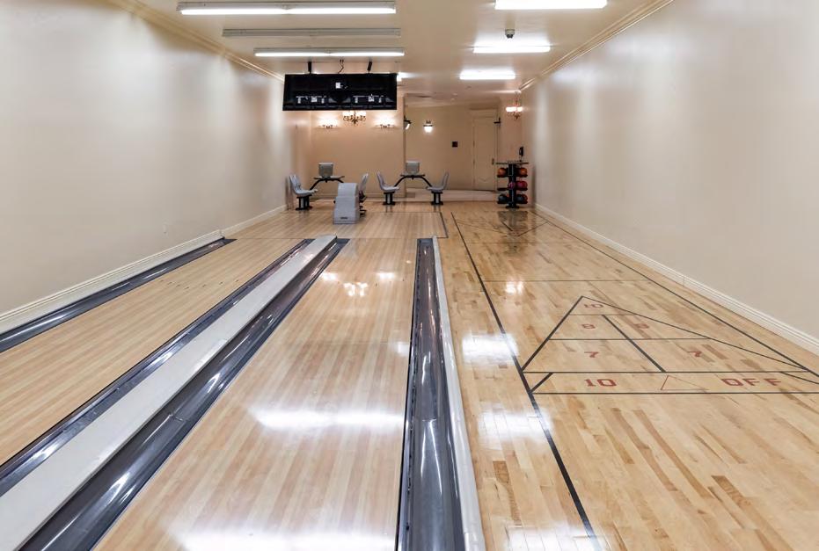
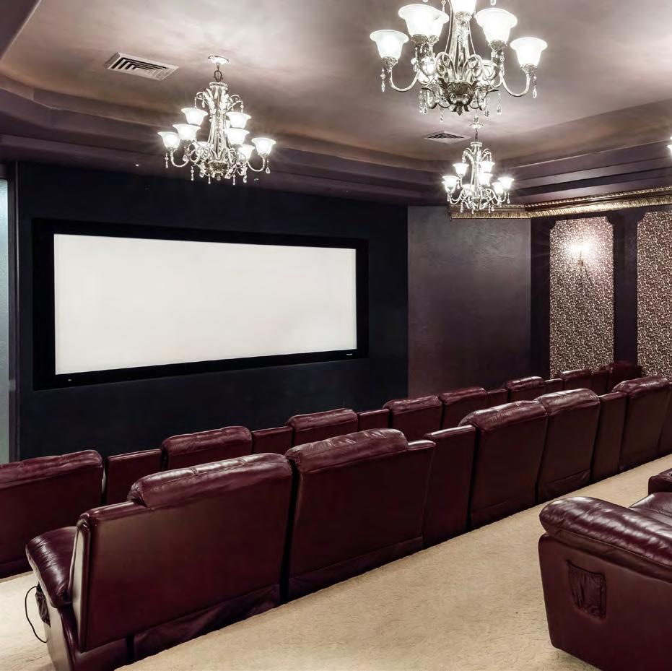
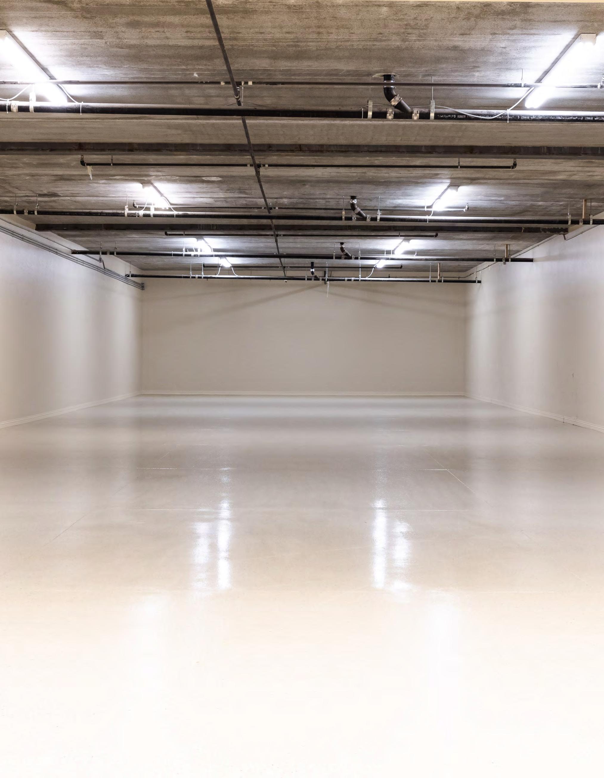
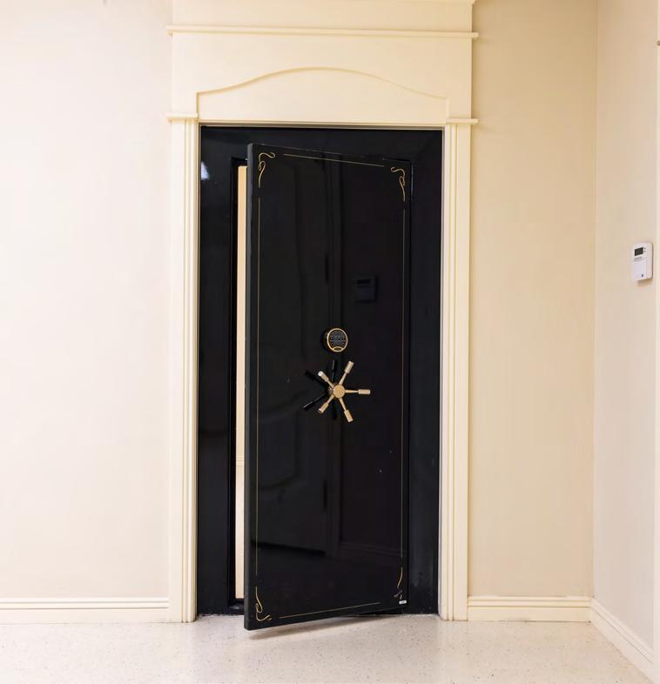
Next to the bowling alley, there is an enormous area designed to be a shooting range. It is 31’ wide and 134’ long with concrete epoxy floors and a large safe room that measures 16’x26’. If you don’t want a shooting range, this space could be used as a storage area or even a roller-skating rink.
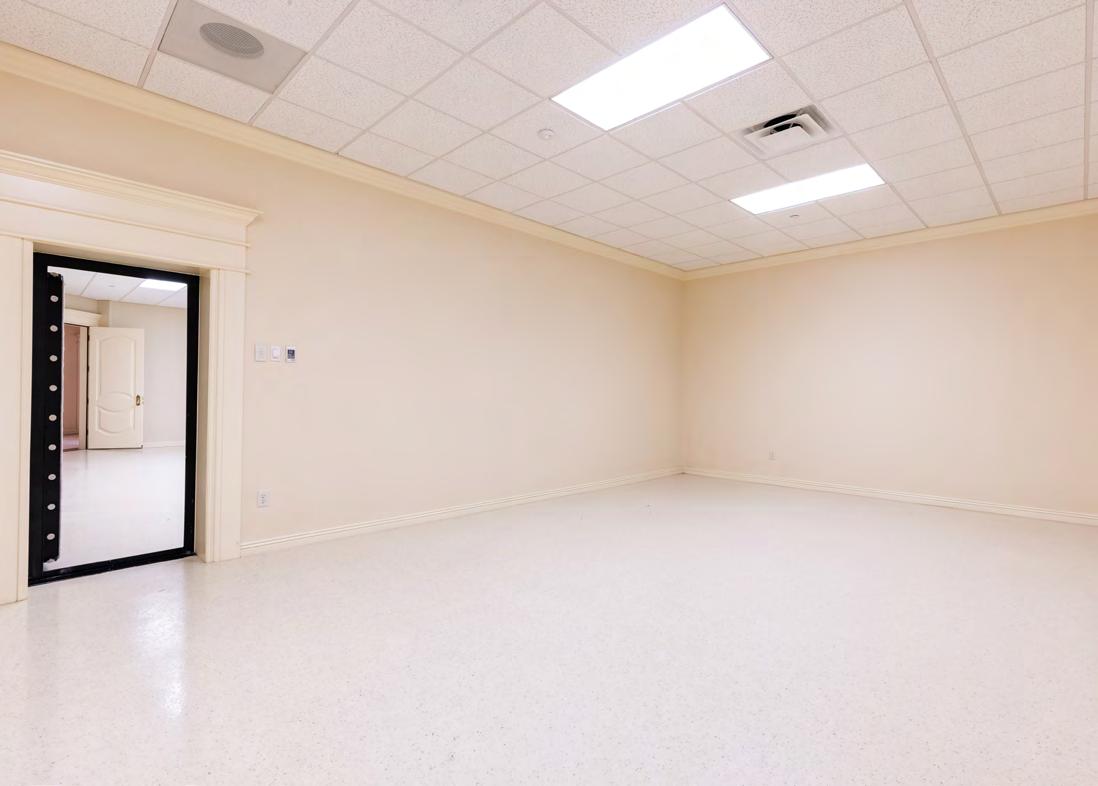
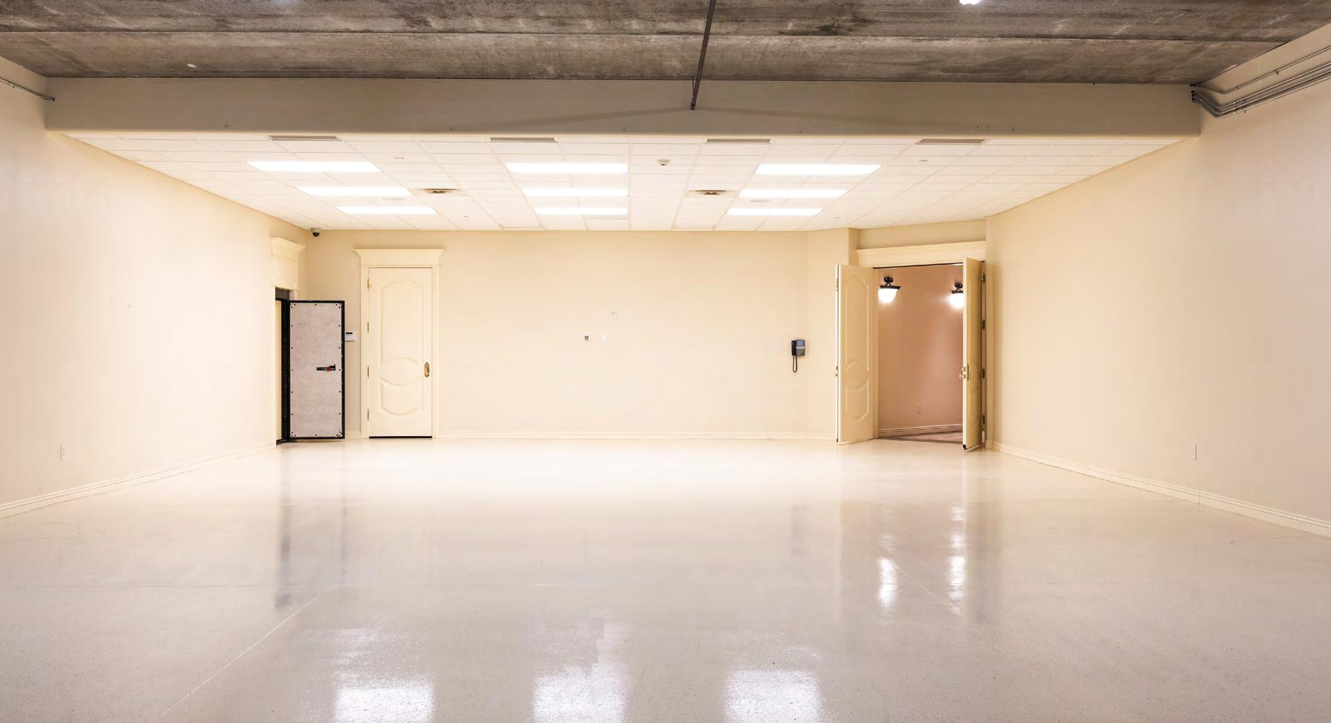
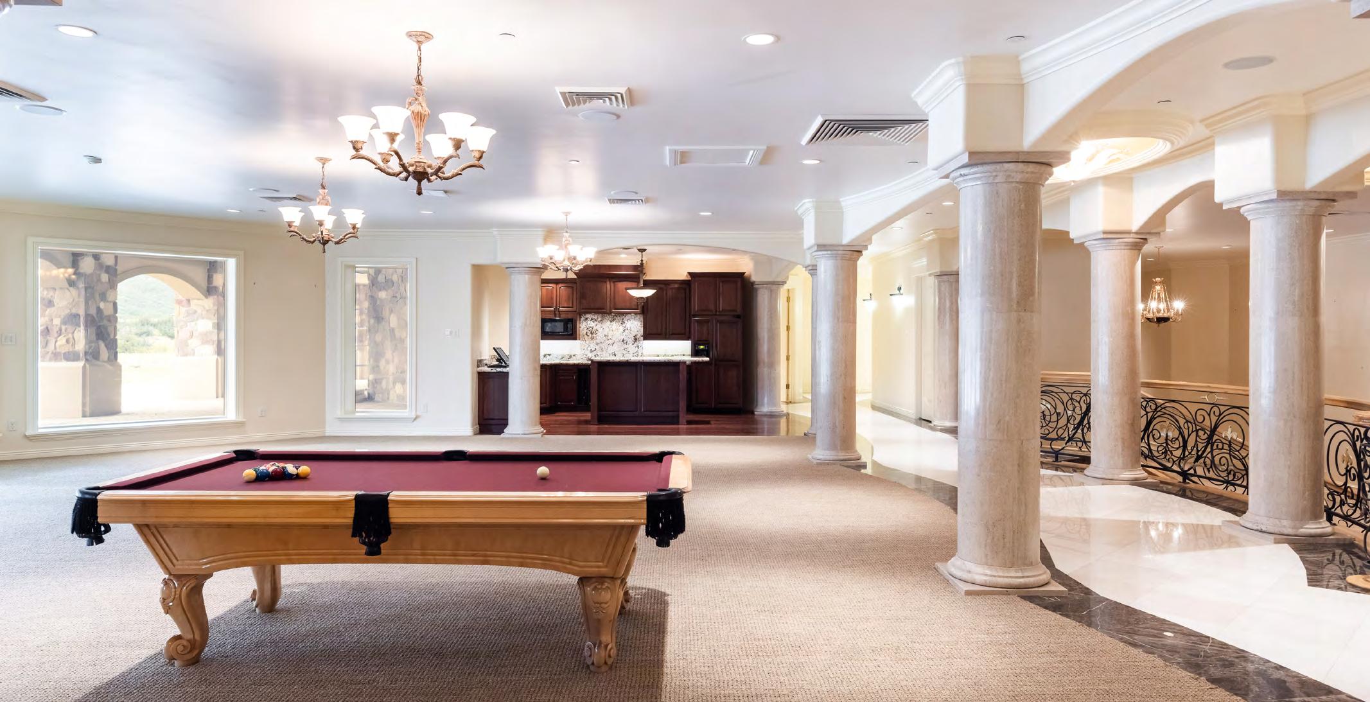
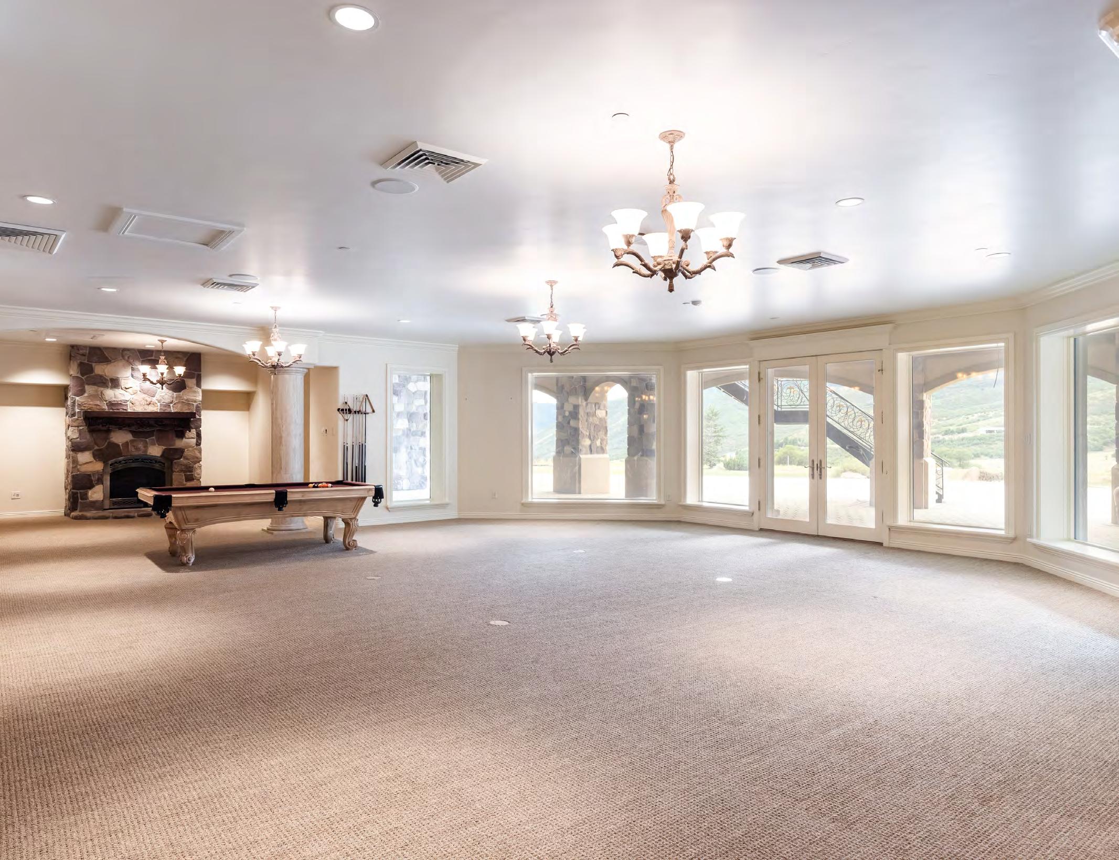
Just outside of the theater room there is a family room with a stone fireplace, a game area, and French doors that open to the backyard patio. There is also a kitchen with a refrigerator/freezer, range, oven, microwave, and dishwasher.
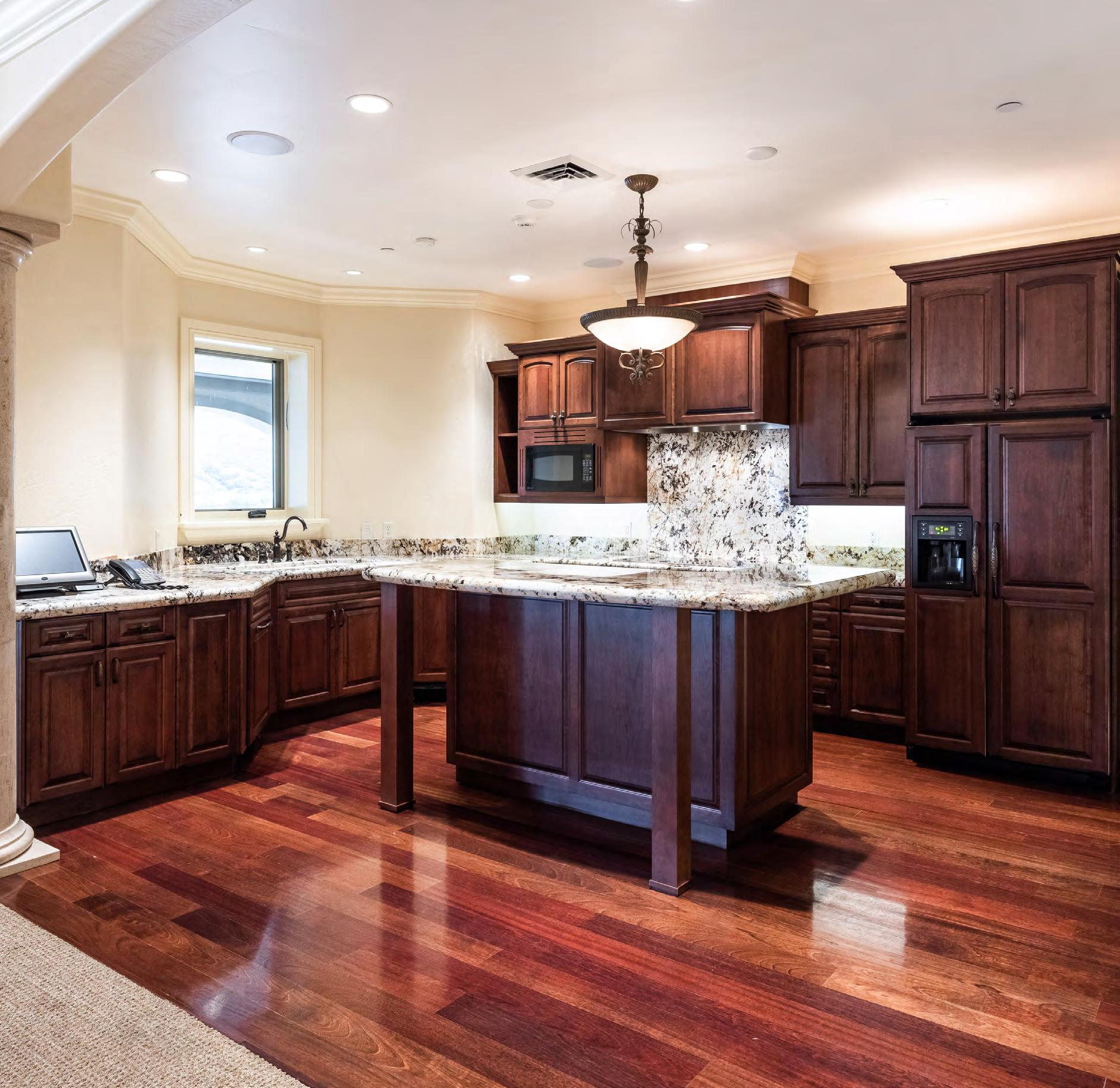
One of the unique rooms in the home is a massive area originally designed to be a trophy room. It has tall ceilings, a mixture of carpet and granite flooring, and lots of wall space. This could also serve as a family room, a game area, or even an arcade.
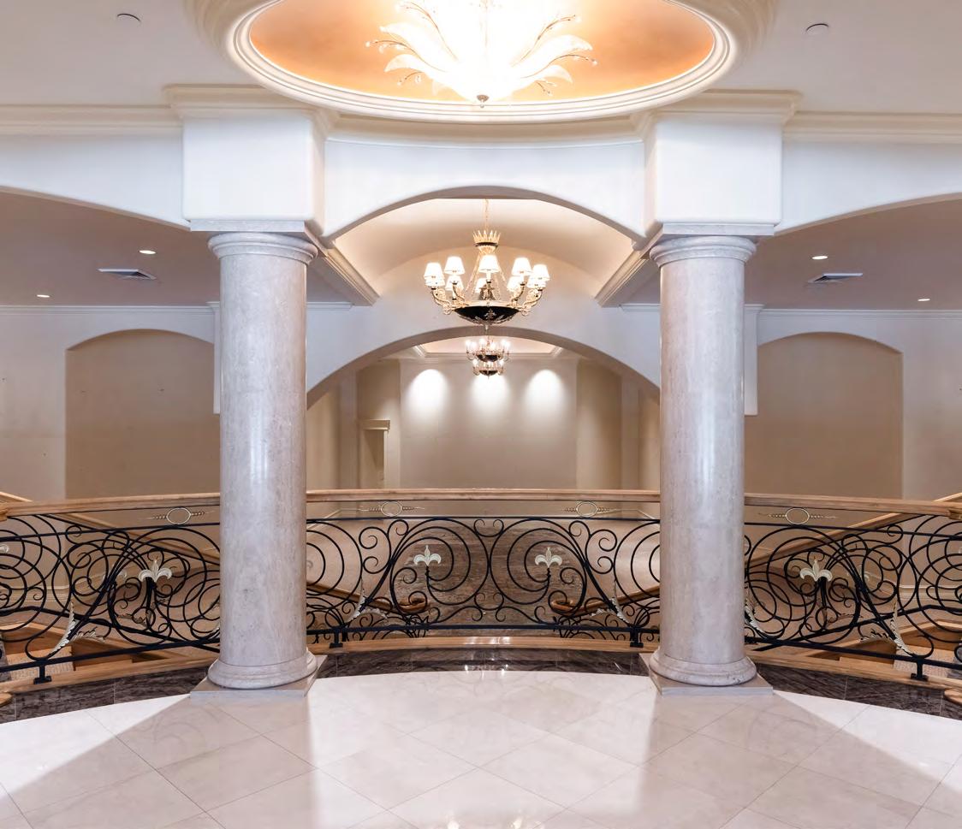
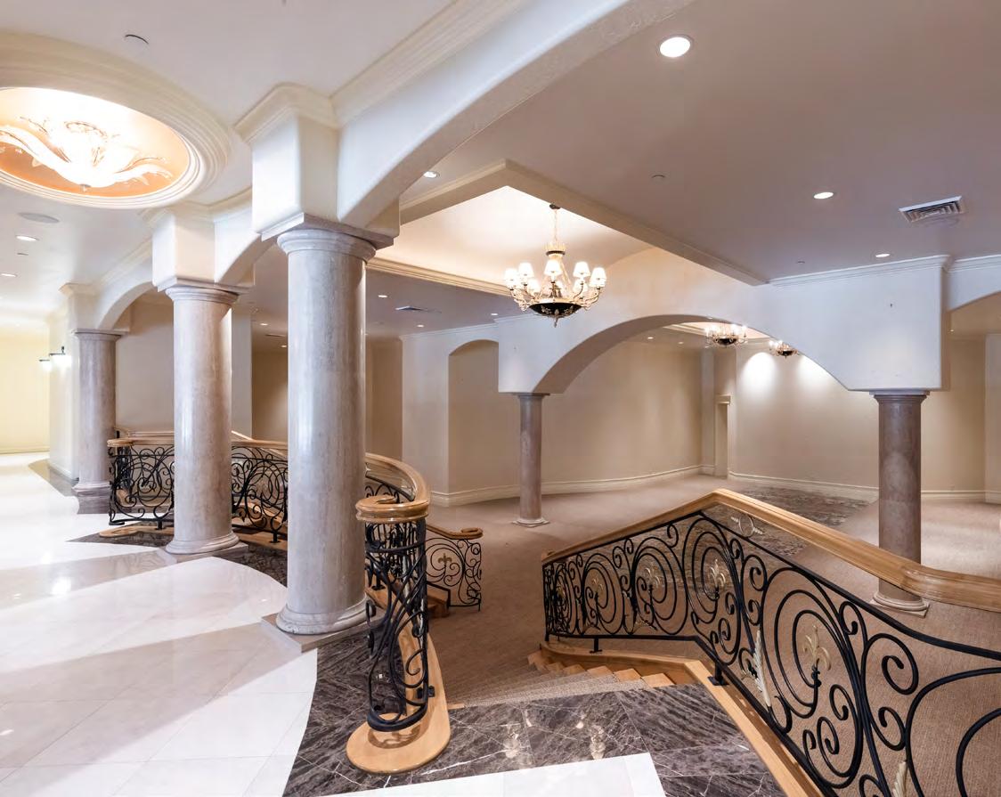
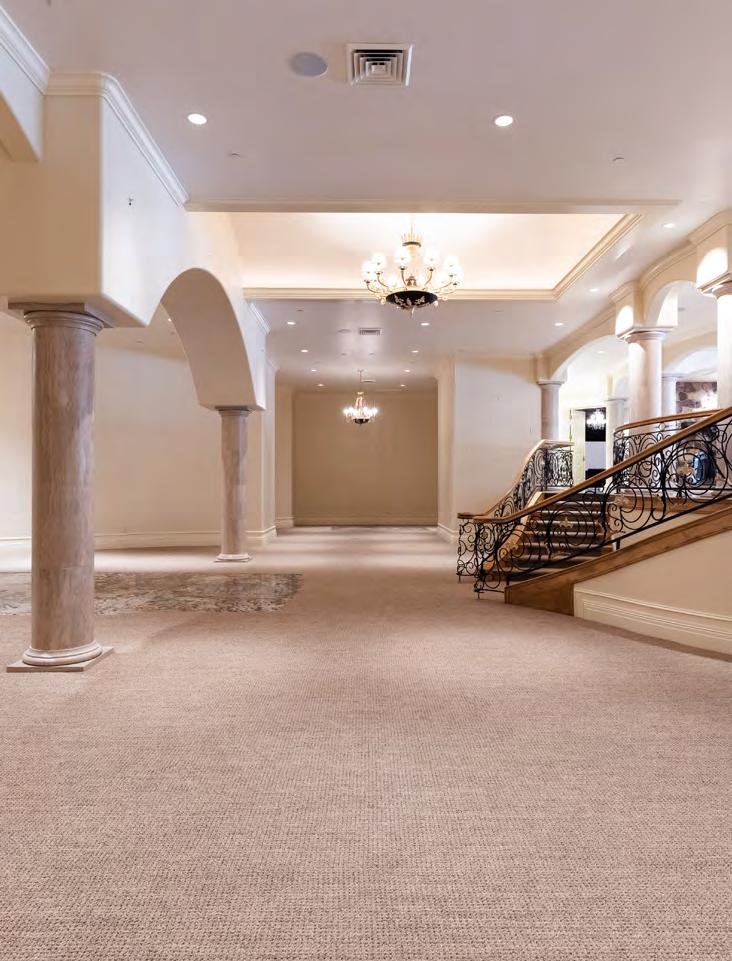
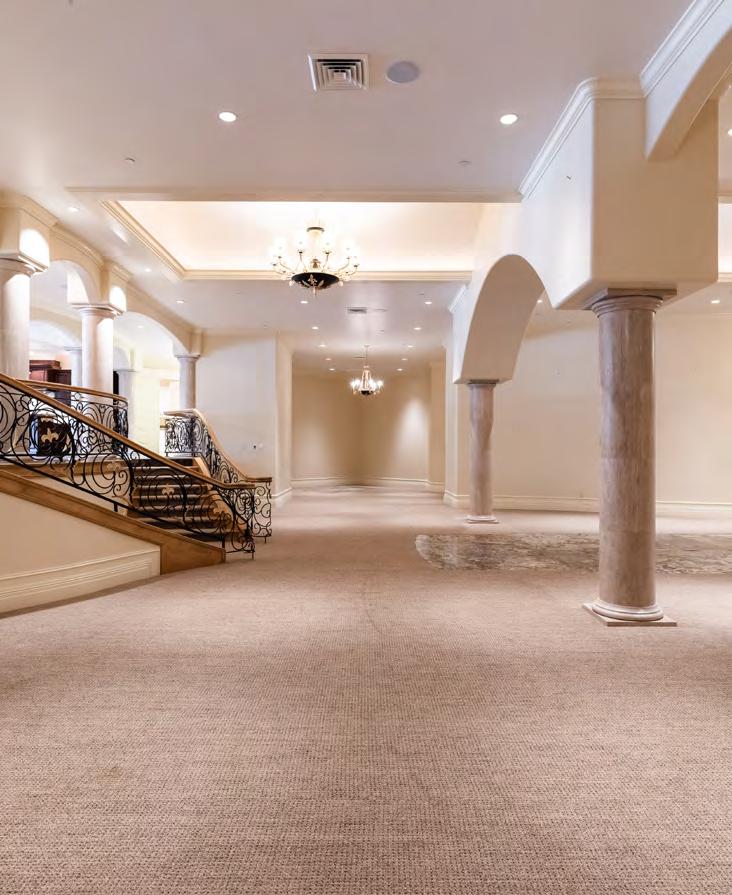
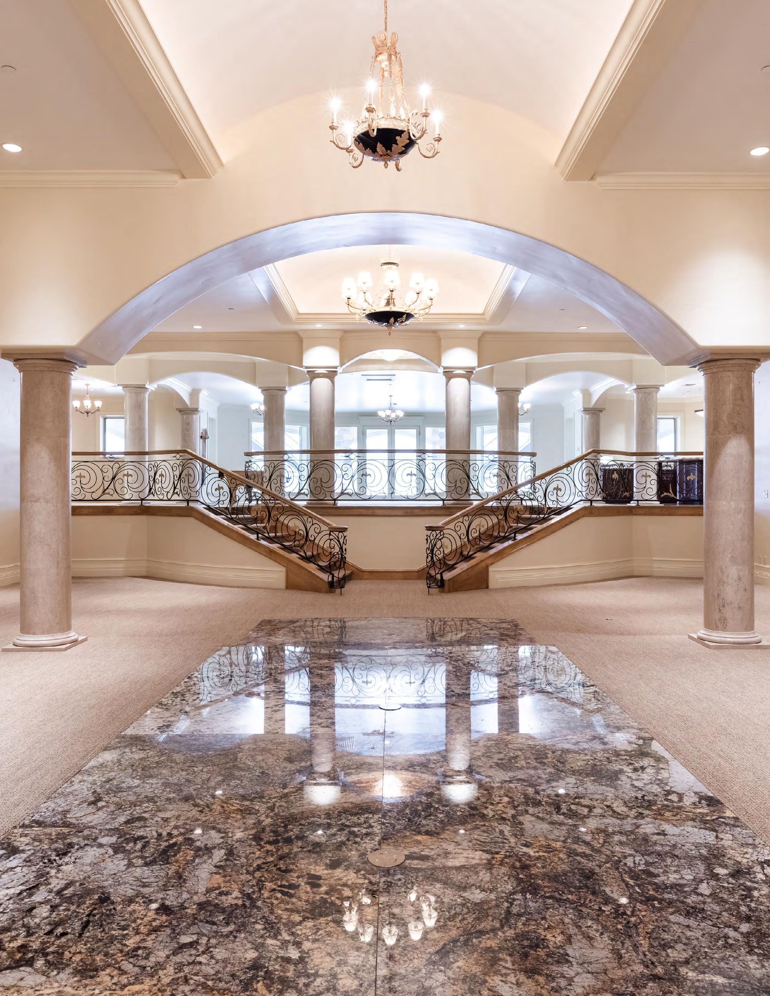
The exercise room is located near the swimming pool area. It is 34’x25’ and contains a sizeable dry sauna as well as French doors that open out to the back patio.
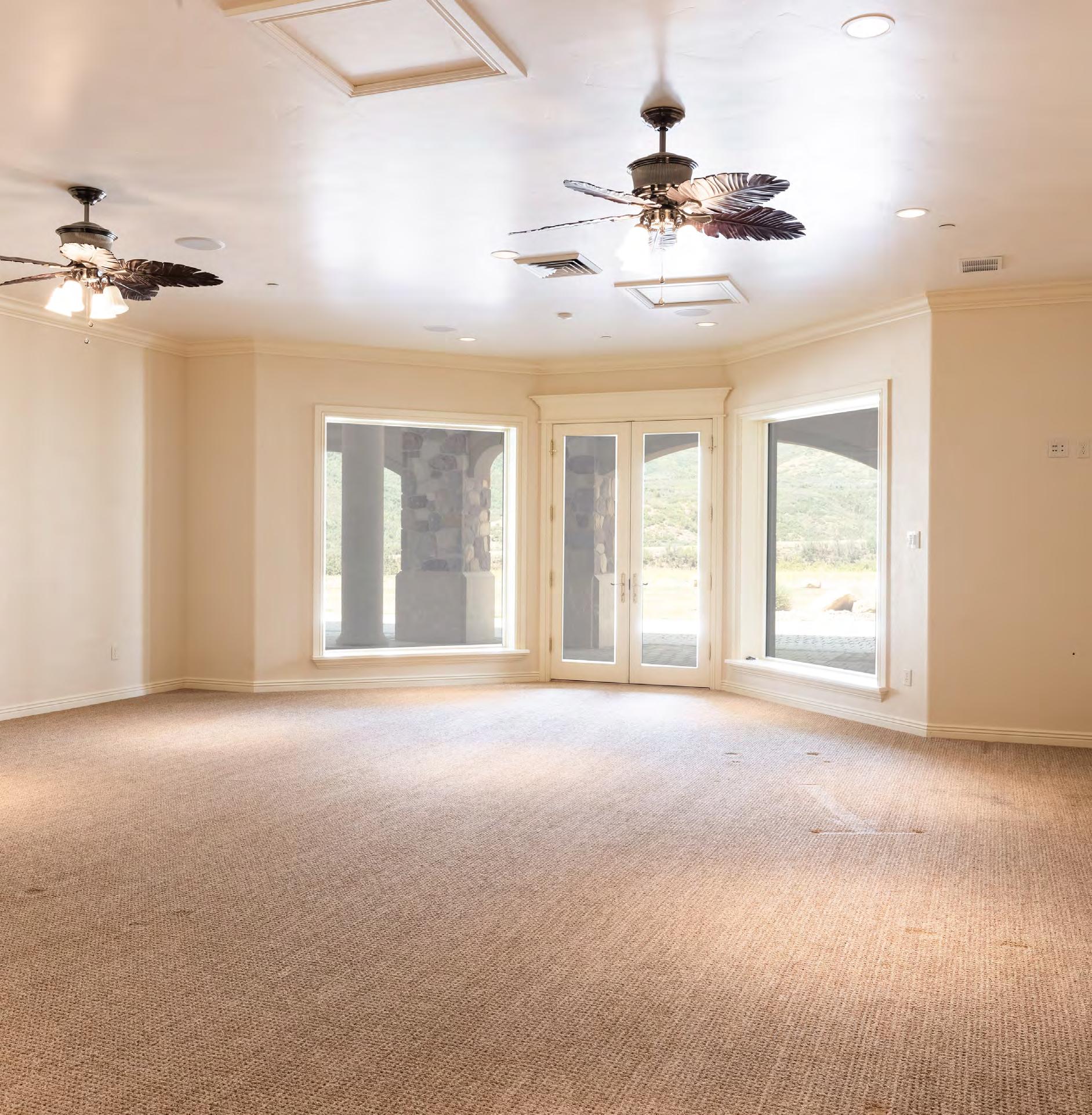
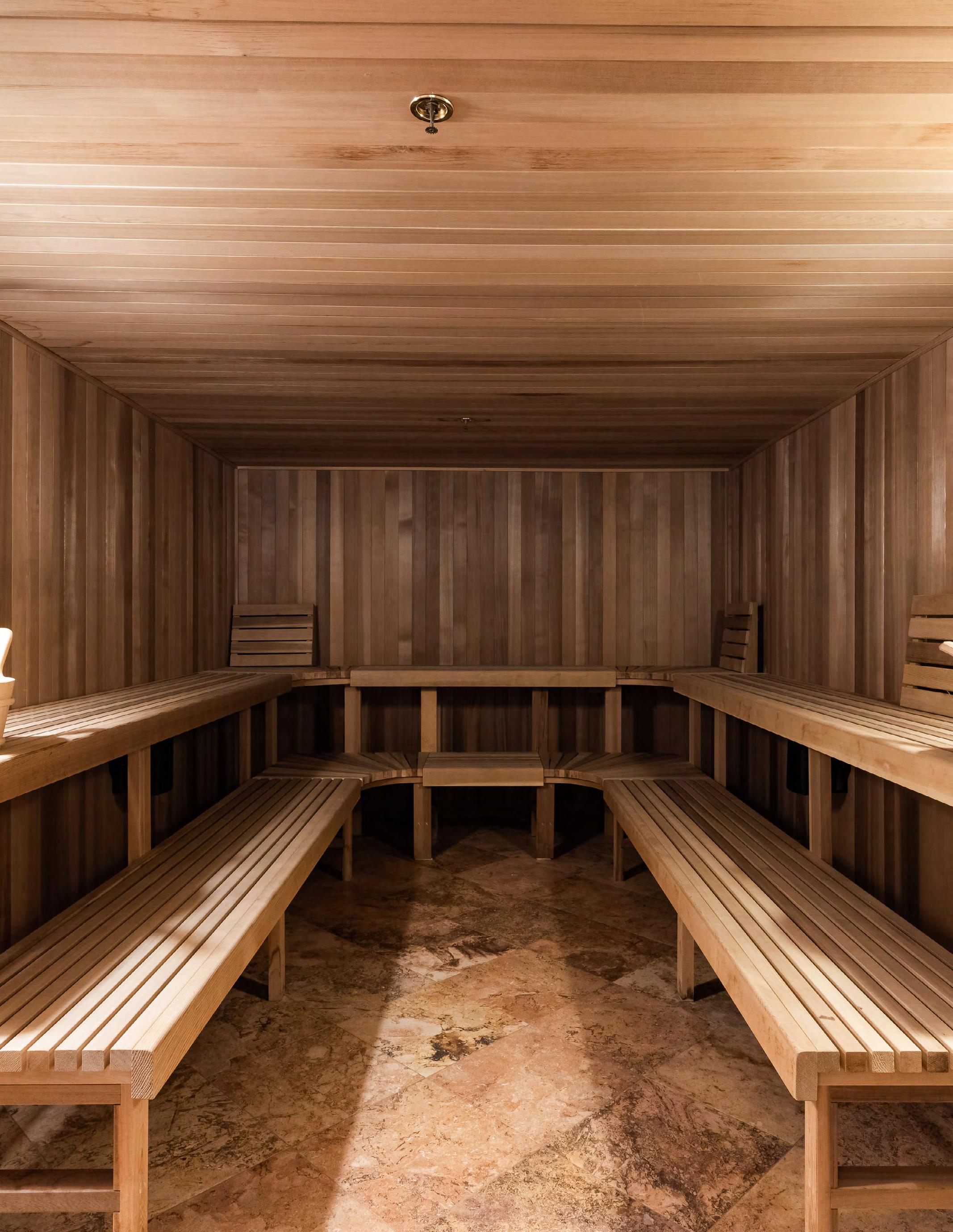
If you allowed 100 people to tour the property and then took a survey at the end and asked them what was the most memorable part of the home, the swimming pool would win almost every time. Reminiscent of a luxury resort, nothing was spared when they designed and built this memorable space. When you stand on the edge of the pool and look up your eyes immediately go to the waterfall pouring down from a man-made stone cliff and dropping eleven feet into the pool. To the left of the waterfall there are platforms where you can jump, dive, or swing out on a rope swing. Next to that is a waterslide that shoots you out into the water. There is a lazy river, a hot tub, a shallow children’s pool, and lots of open water where everyone can enjoy hours of fun. If you can pull your eyes away from the pool, there is a massive wall of windows that not only brings in natural light, but it offers some of the best views of the mountains. When you need a rest, there are plenty of sitting areas on the pool deck along with a full kitchen where you can prepare and serve food to all of the hungry swimmers.
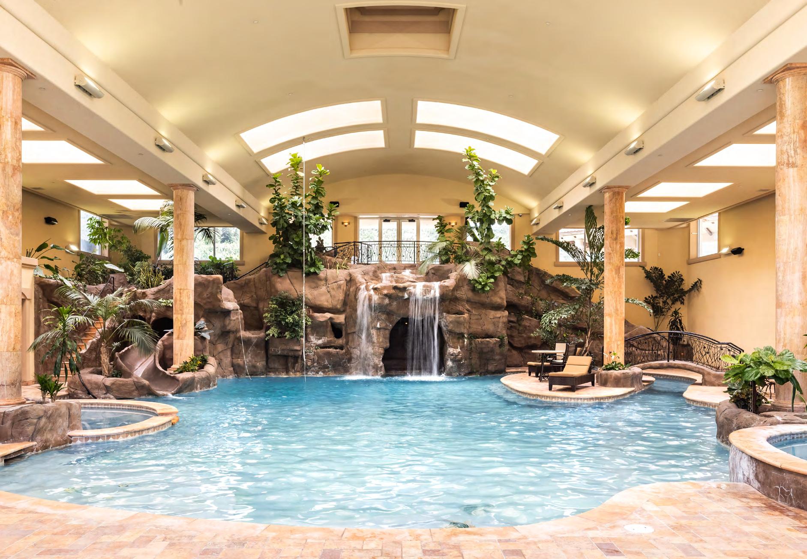
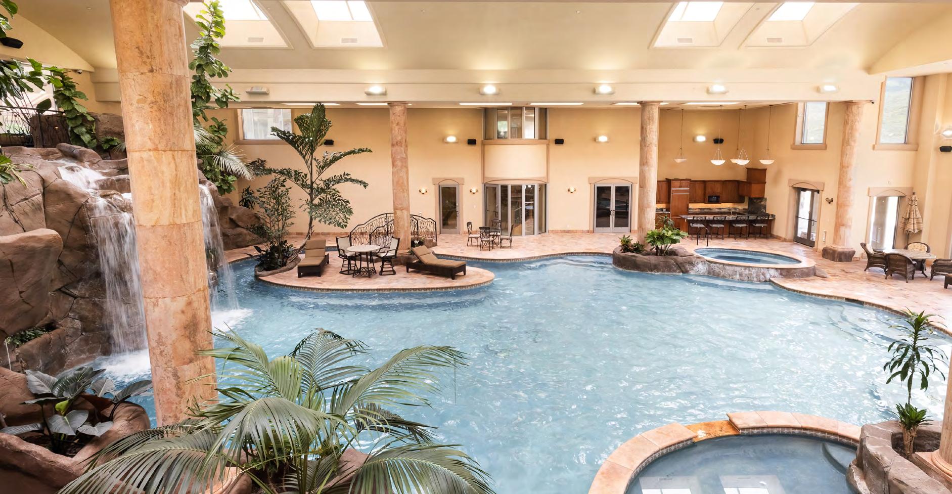
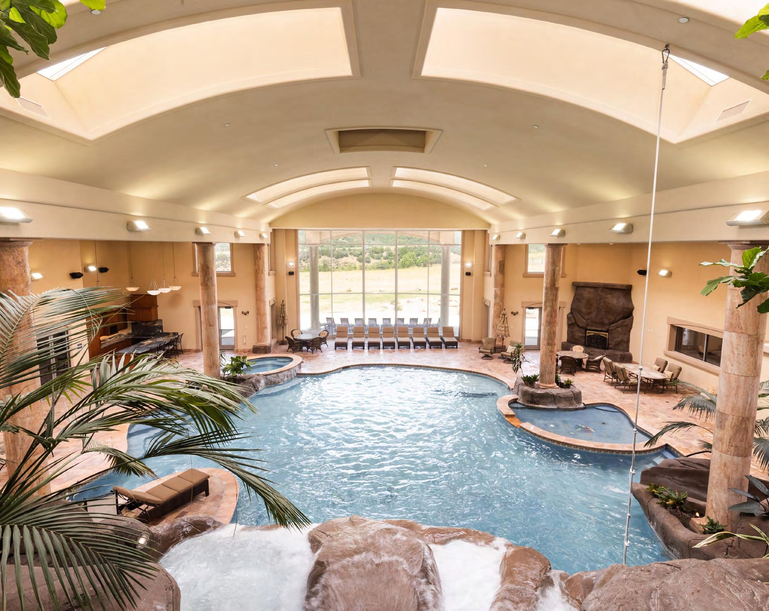
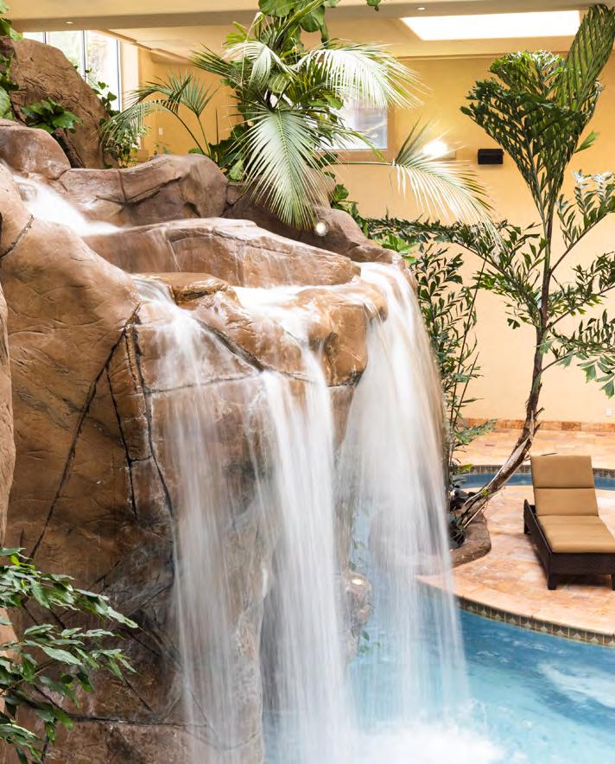
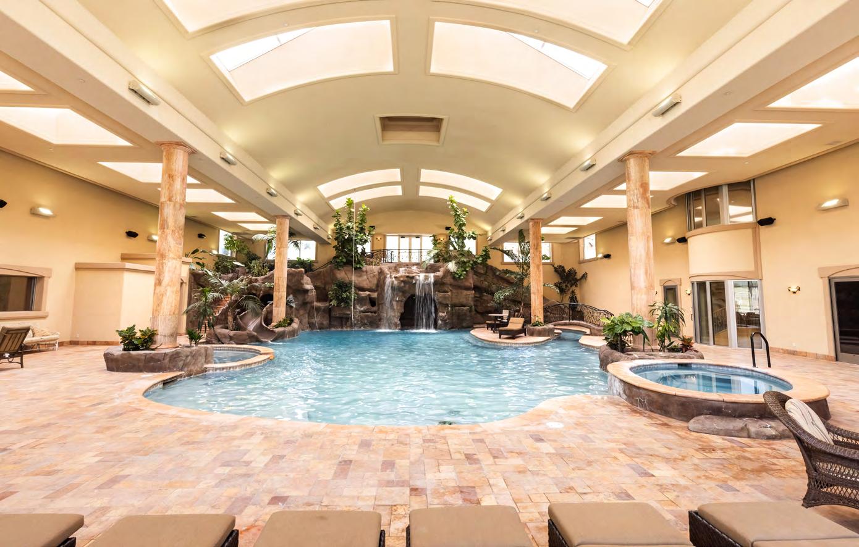
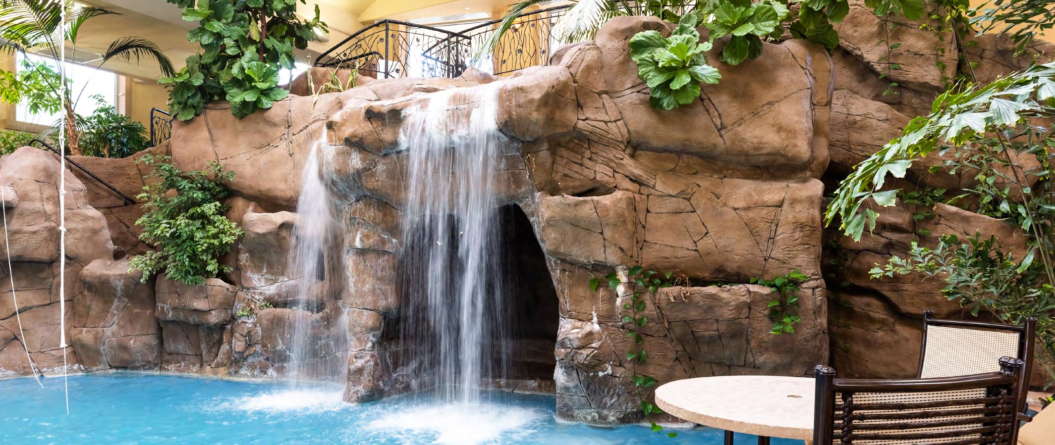
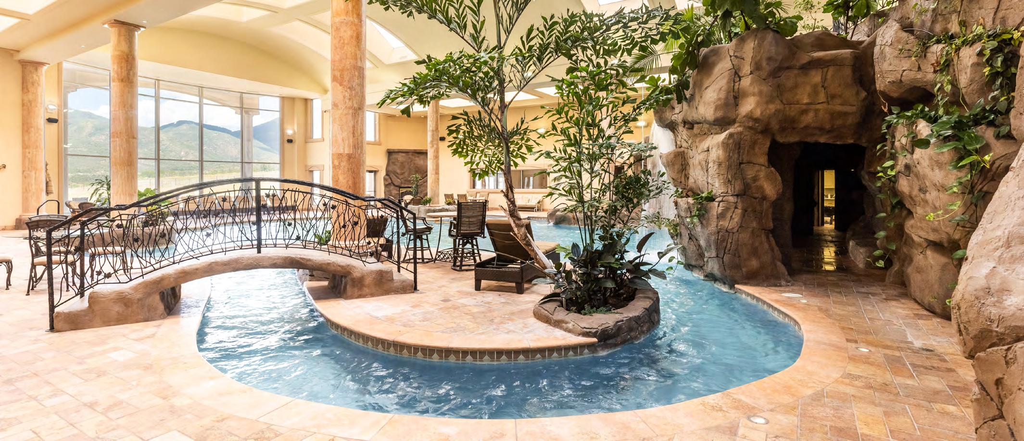
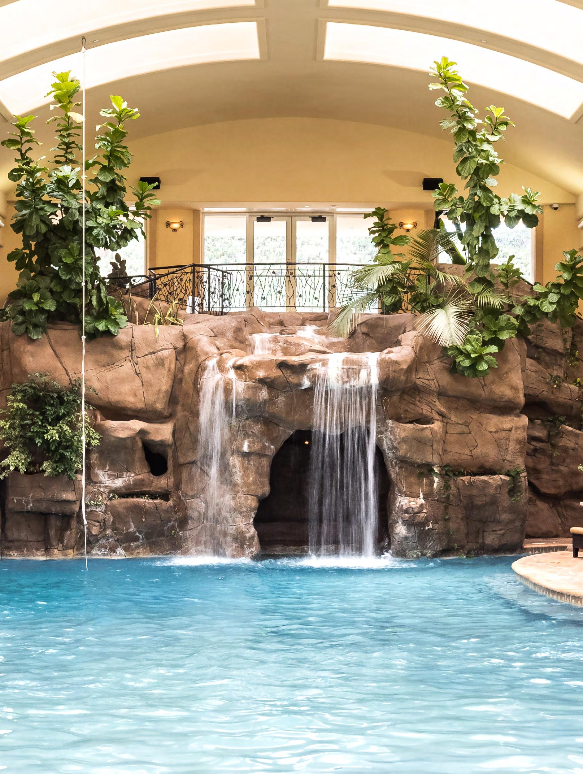
In the hallway before you enter the swimming pool, there are men’s and women’s changing rooms. Each one contains two changing stalls, a toilet room, and two showers. There are also two half bathrooms in the walkway between the swimming pool and the basketball court.
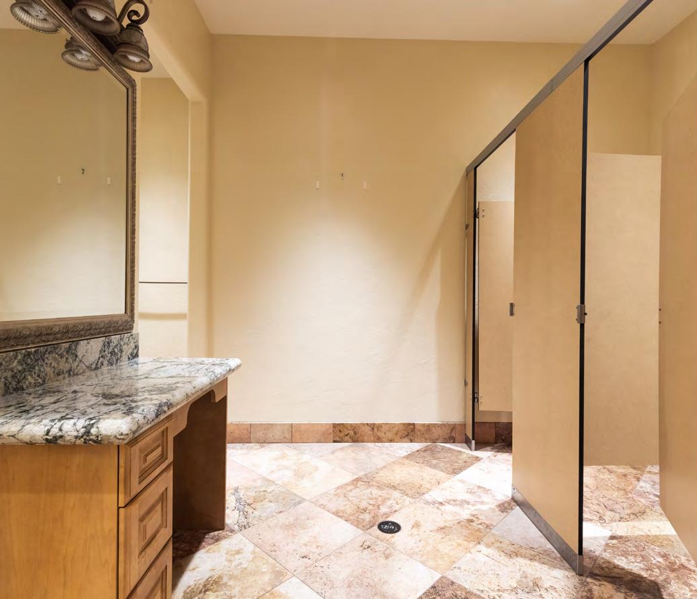
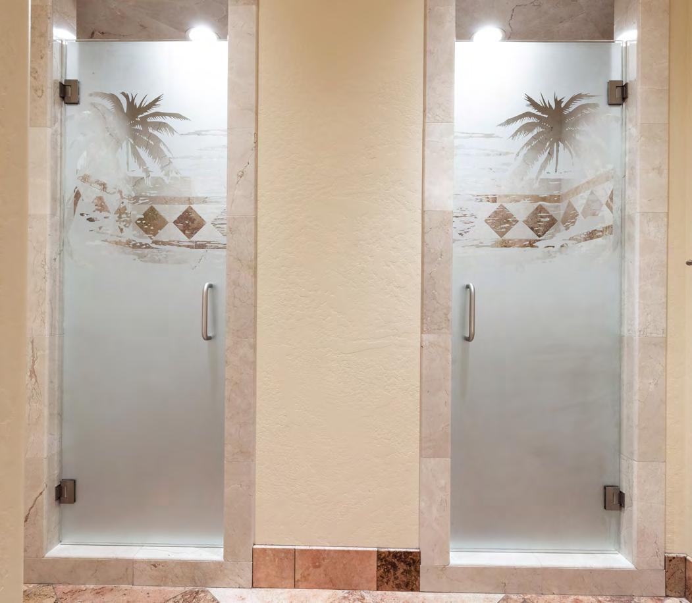
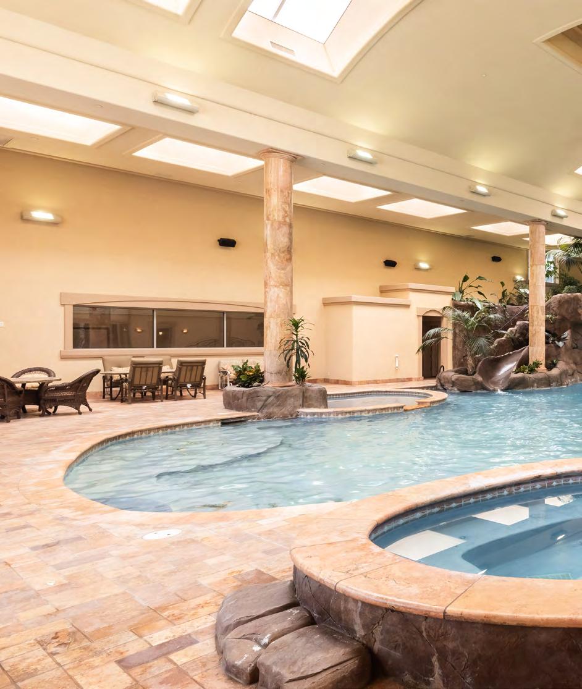
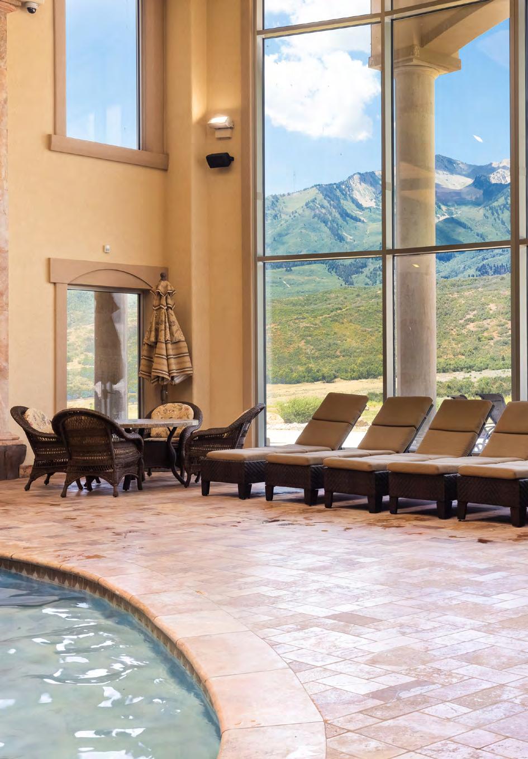

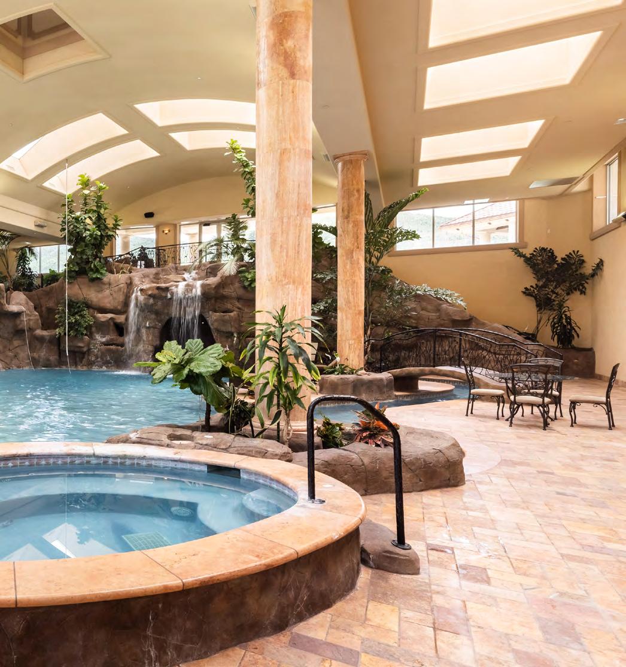
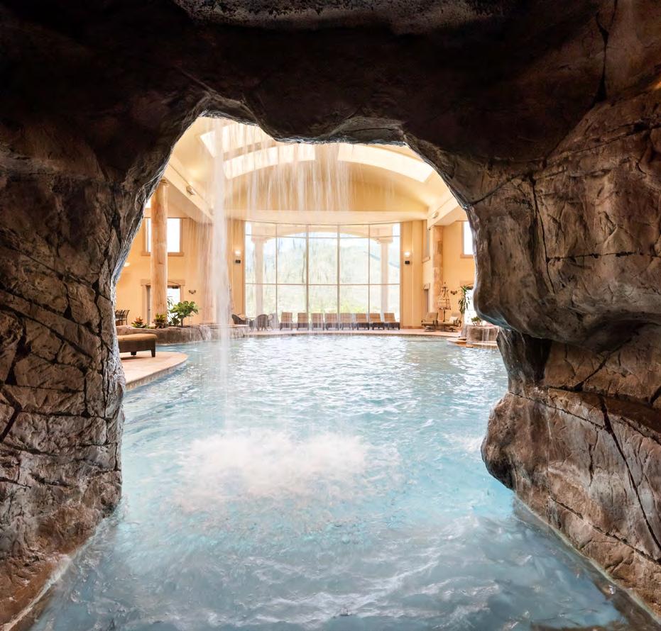
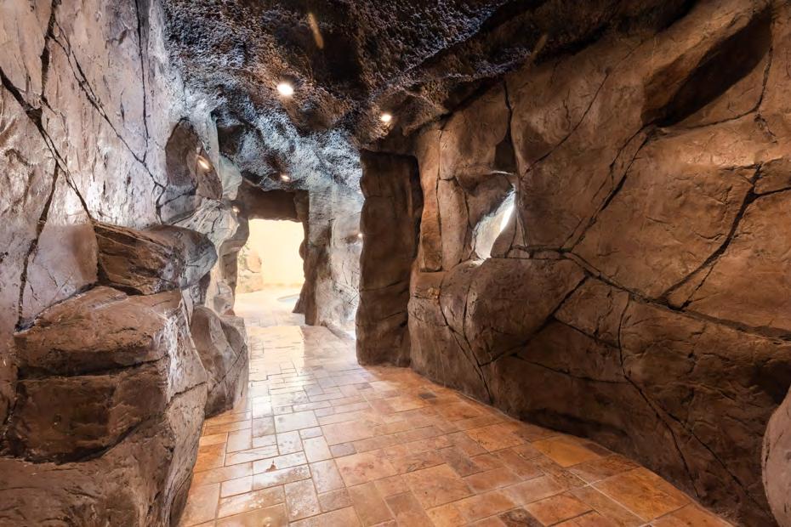
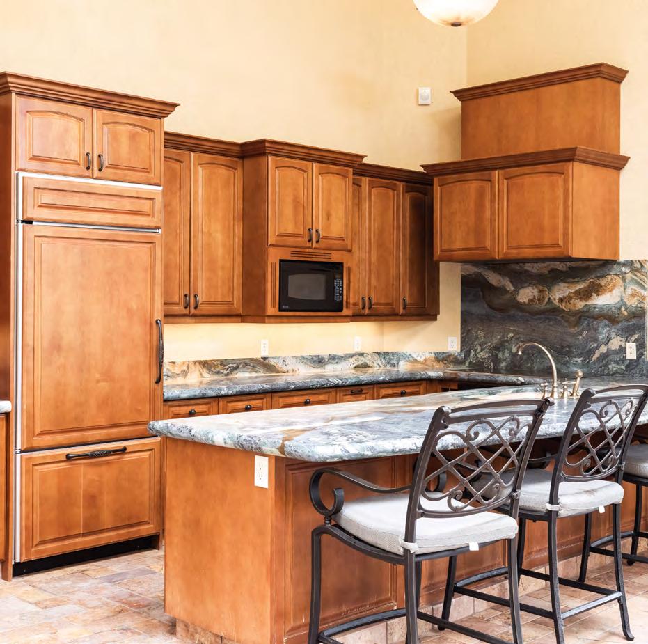
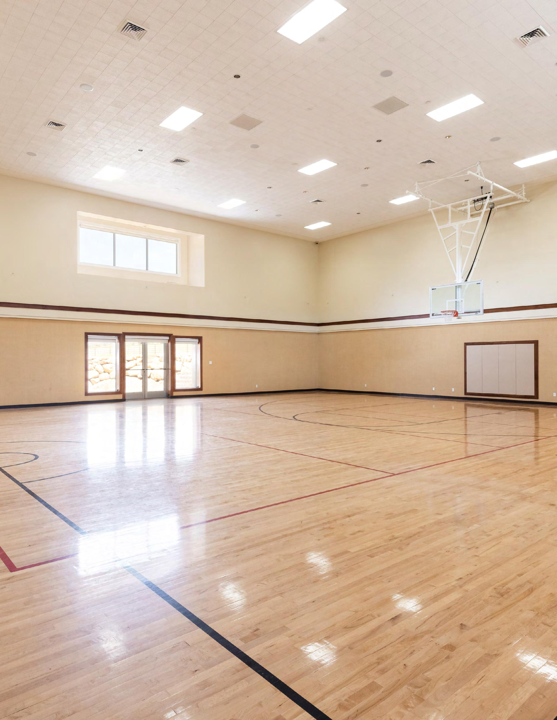
The basketball court is the size of an NBA half court. The enclosed space is even bigger, measuring out to 60’x60’ with a 24’ high ceiling. It was designed with the idea that it would not only be used for playing basketball, but you could utilize this space for corporate events and parties. There are also French doors that open out to the back patio.
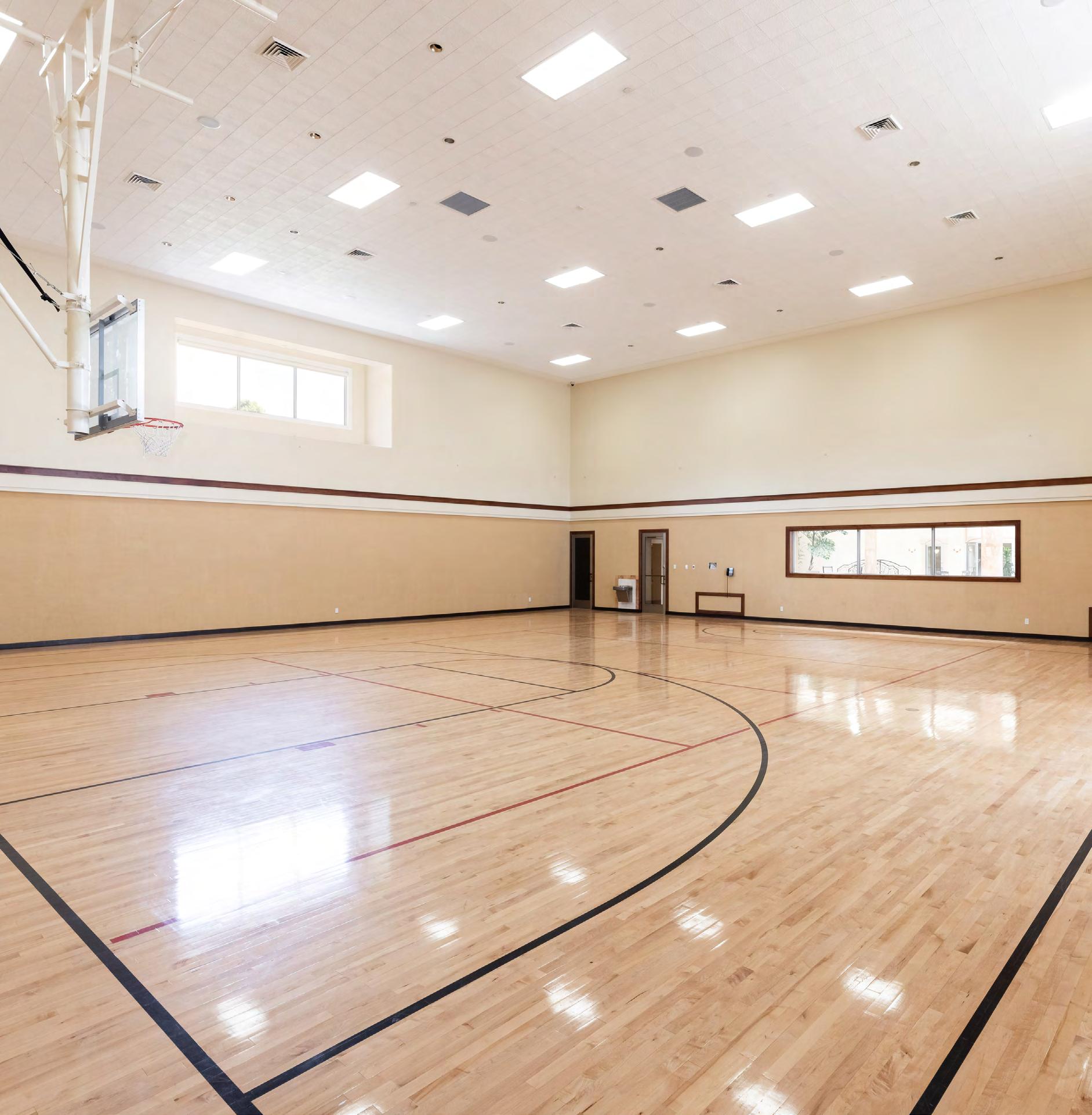
There is a commercial-grade elevator just off the entry that services all three levels of the home.
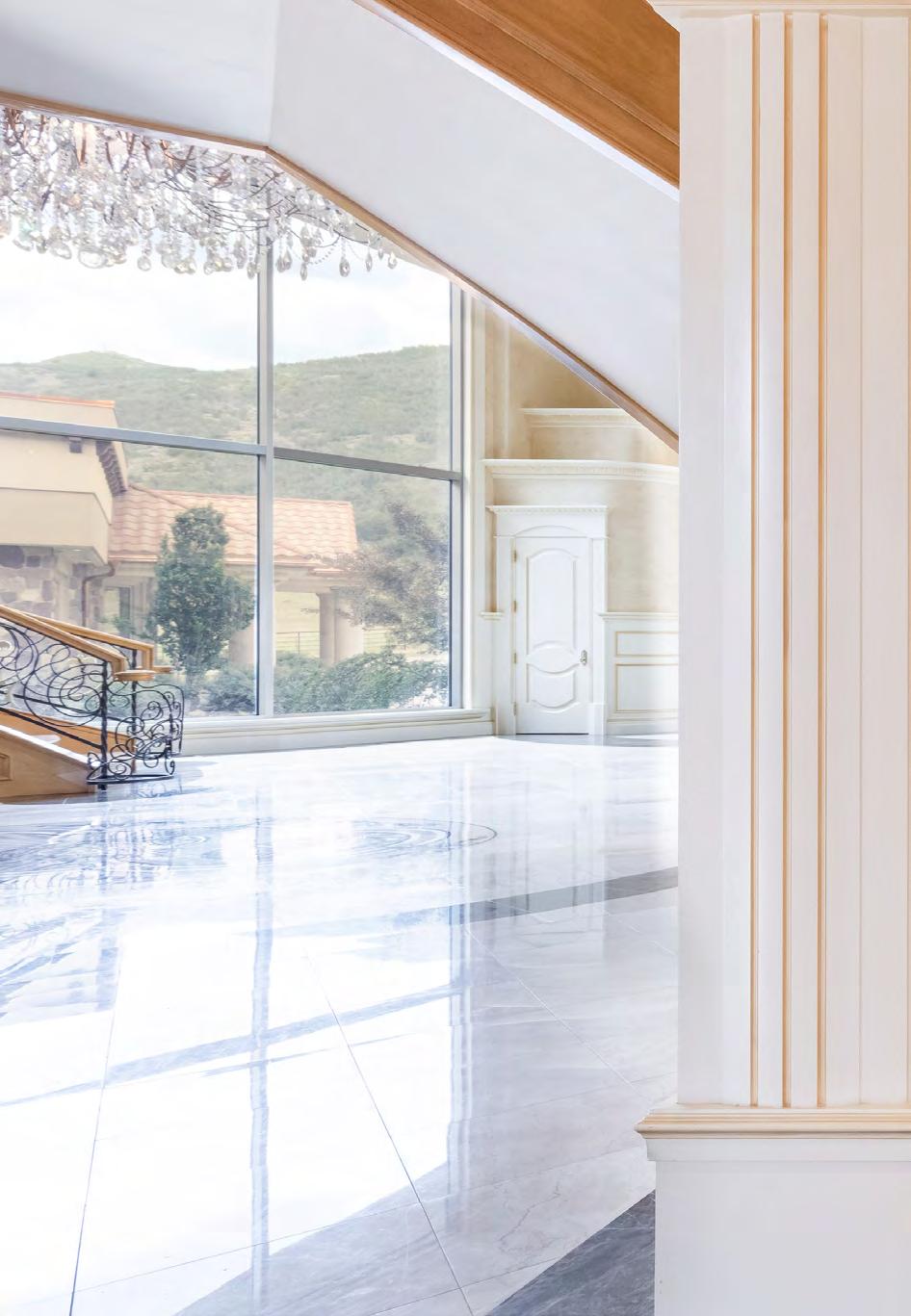
In the hallway near the garage there is an exterior door and next to it there is a dog washing station.
There are four laundry facilities in the home. One is by the garage entrance, one in the primary suite, one on the second level, and the largest one is in the basement close to the exercise room and swimming pool area.
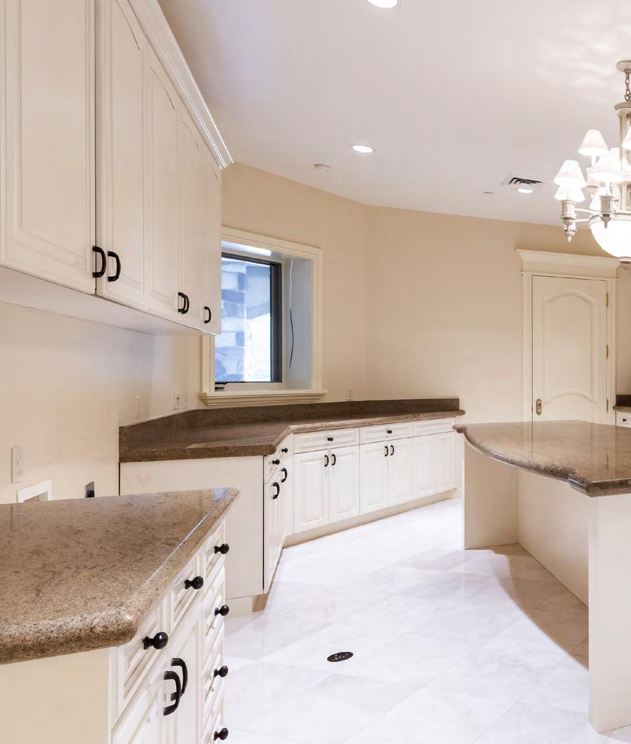
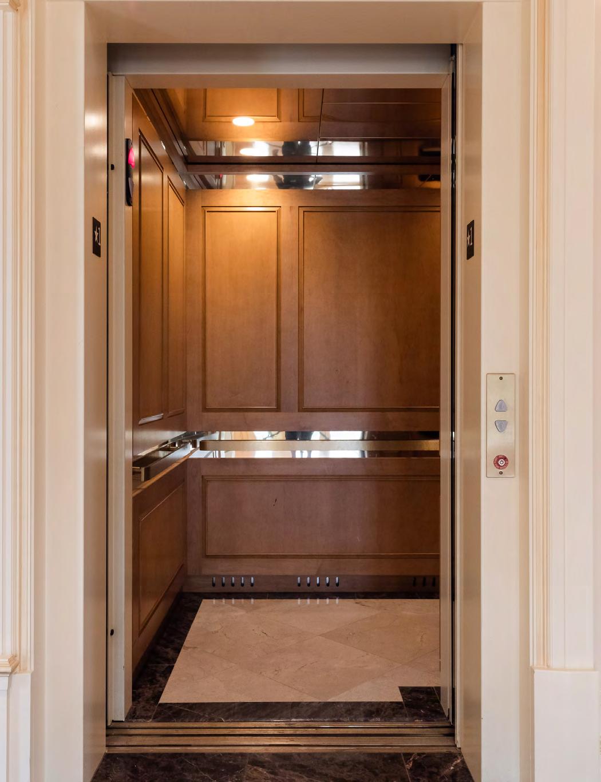
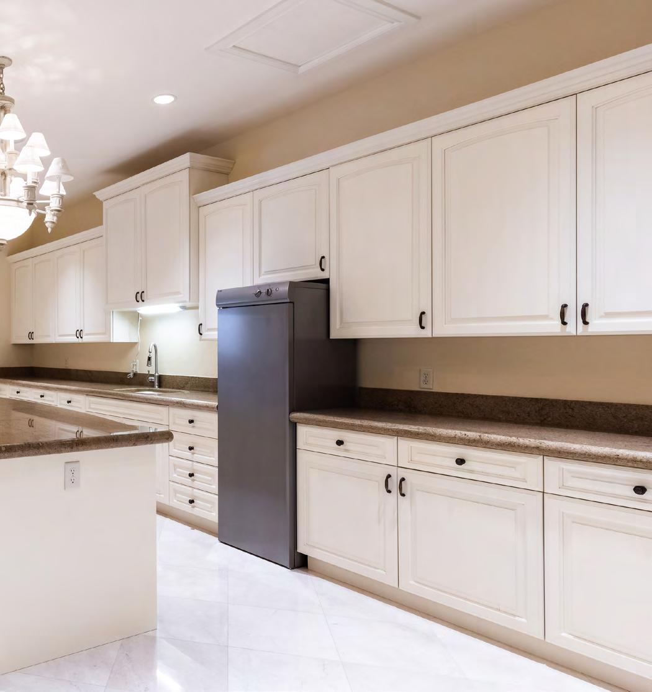
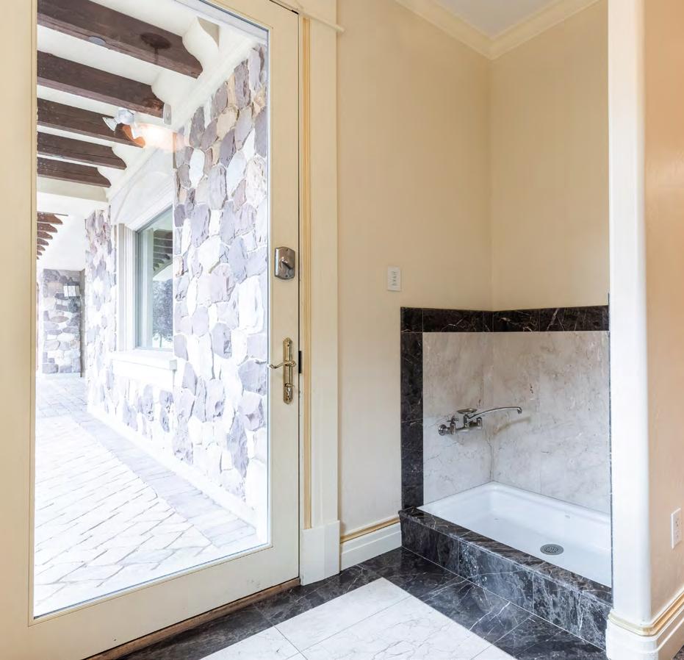
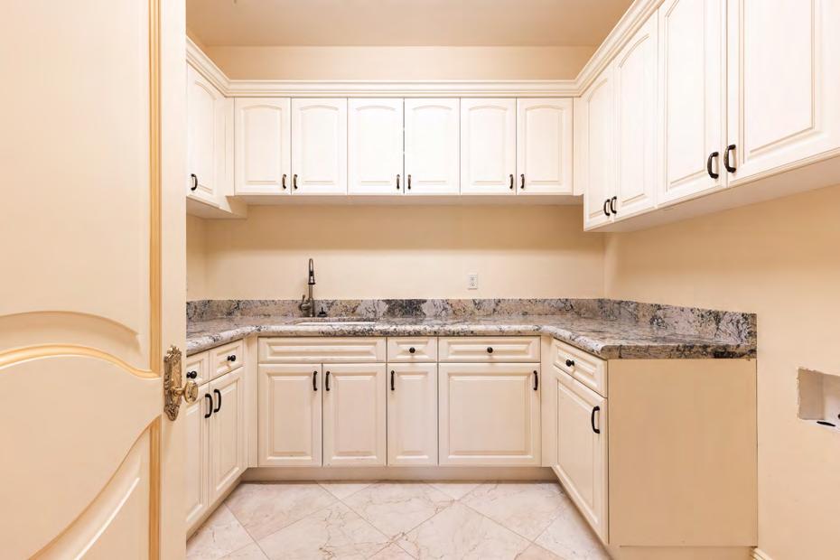
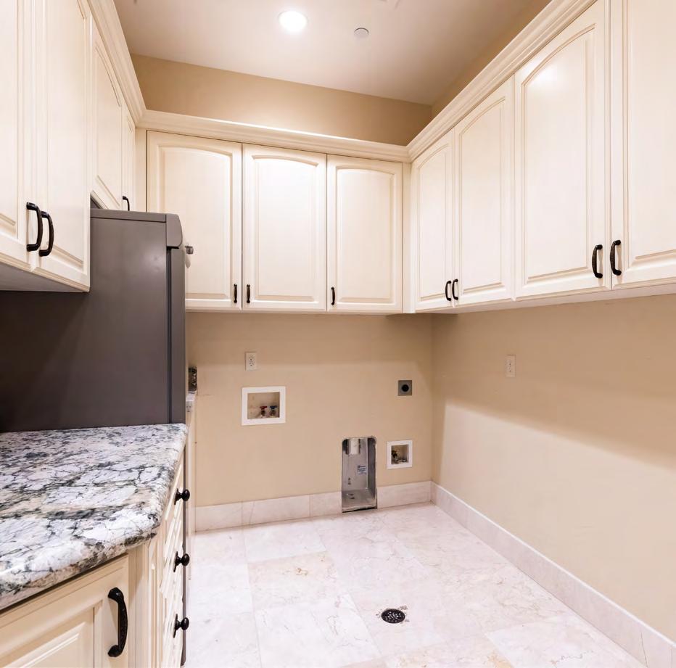
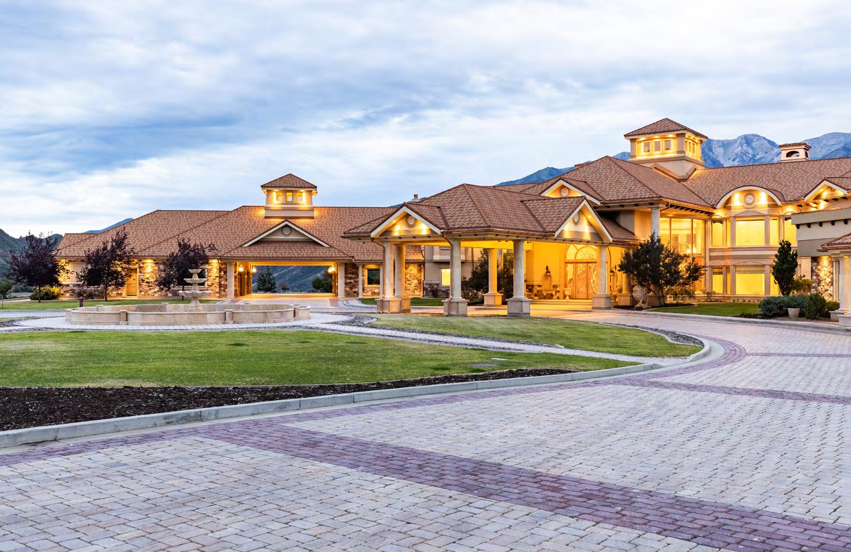
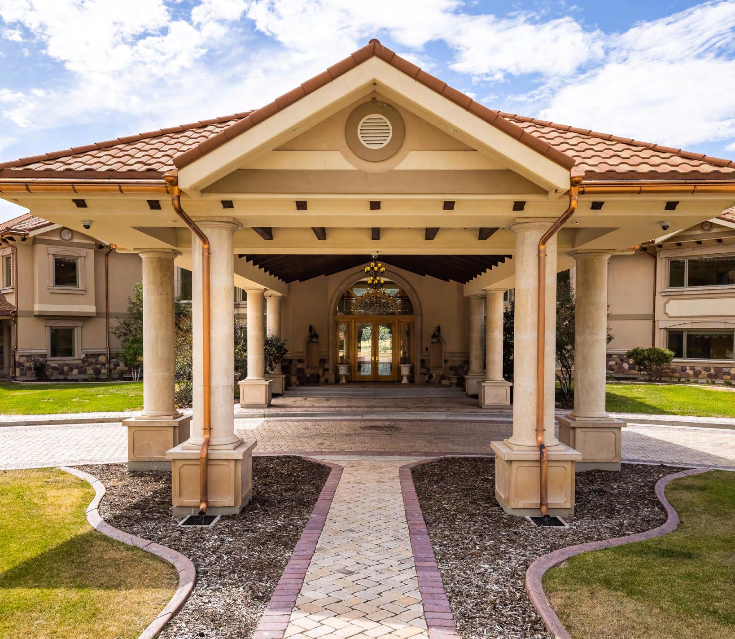

Extending out from the front of the home, there is a porte cochere large enough for multiple vehicles to park underneath. This structure is a central element to the architectural design as you approach the home, and it also serves a functional purpose to help protect guests from the weather.
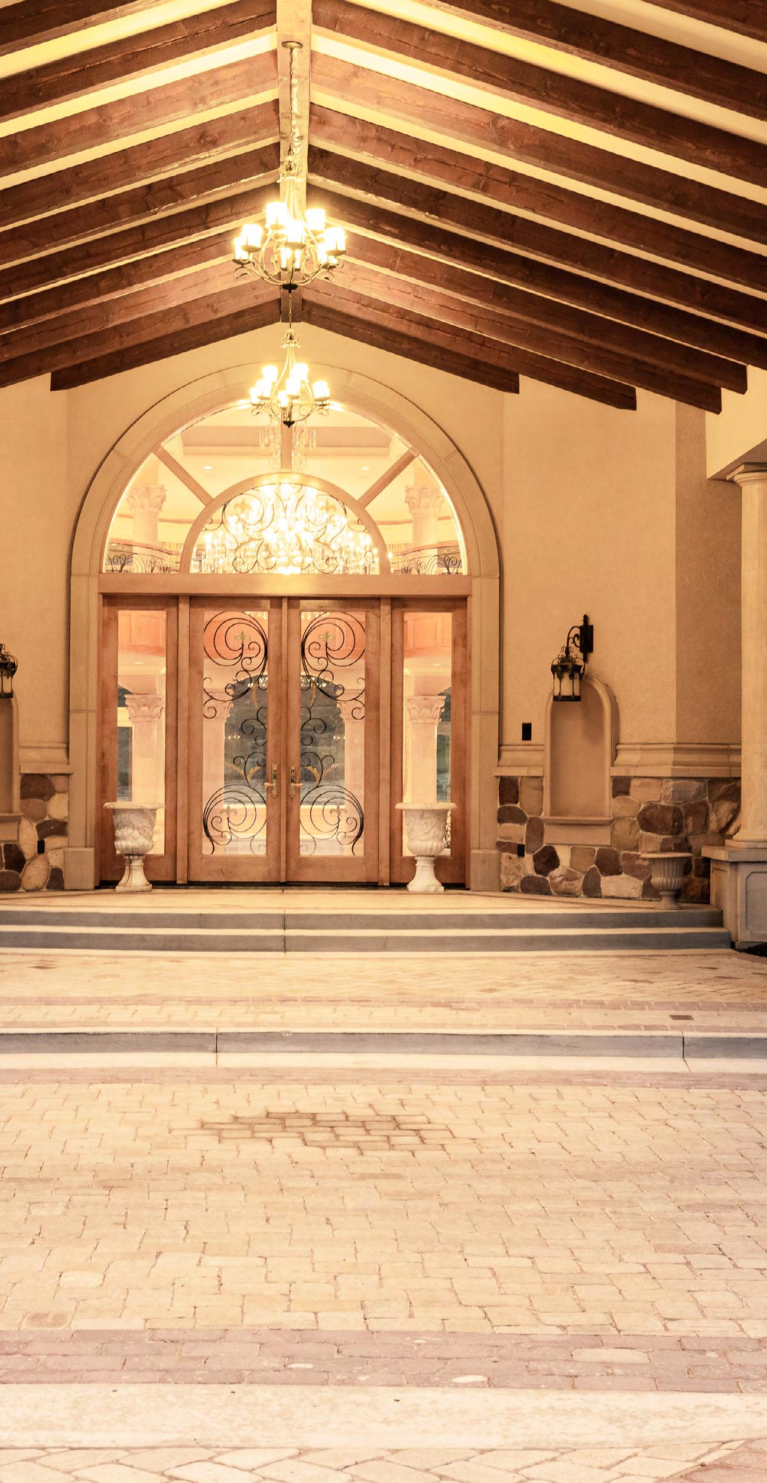
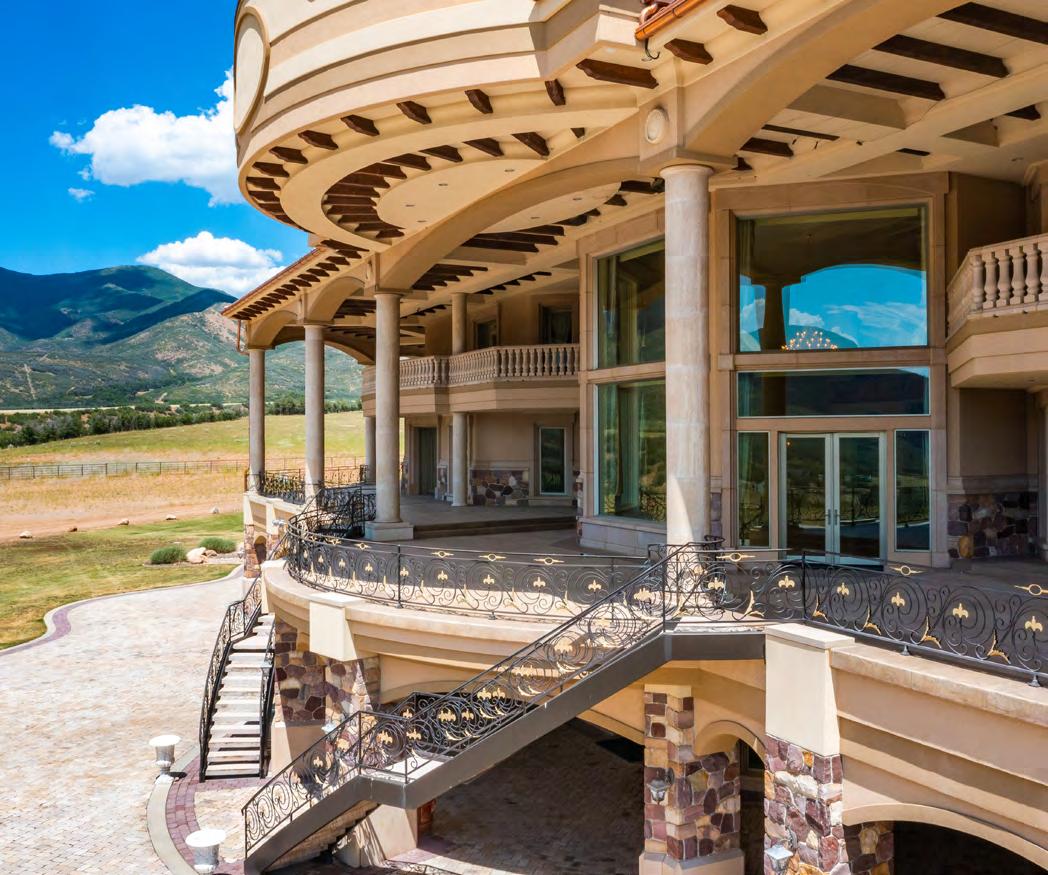
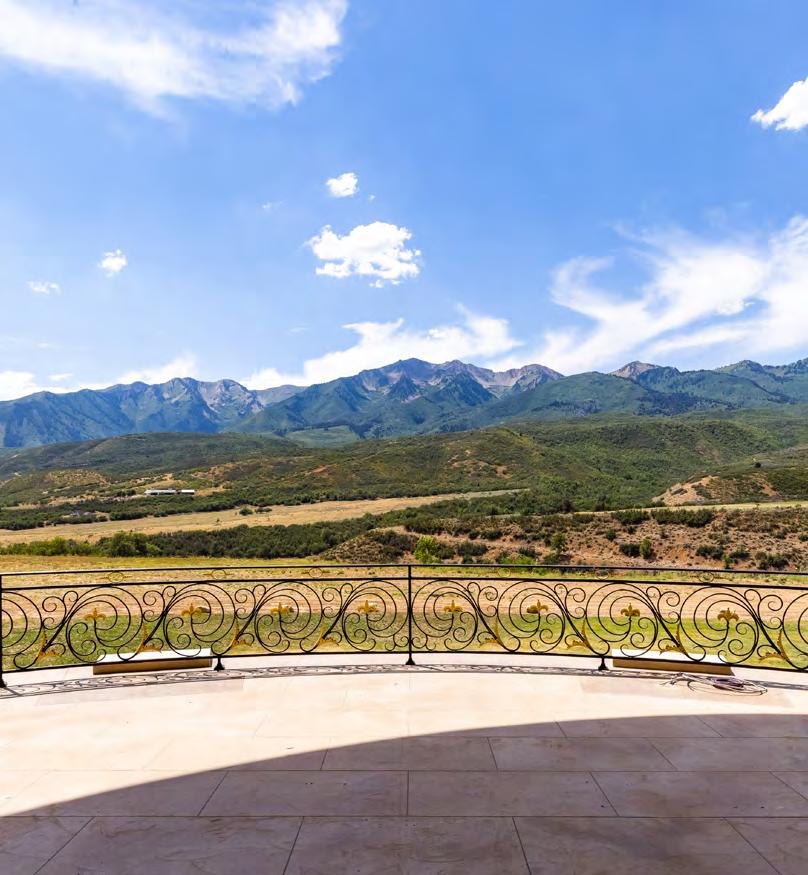
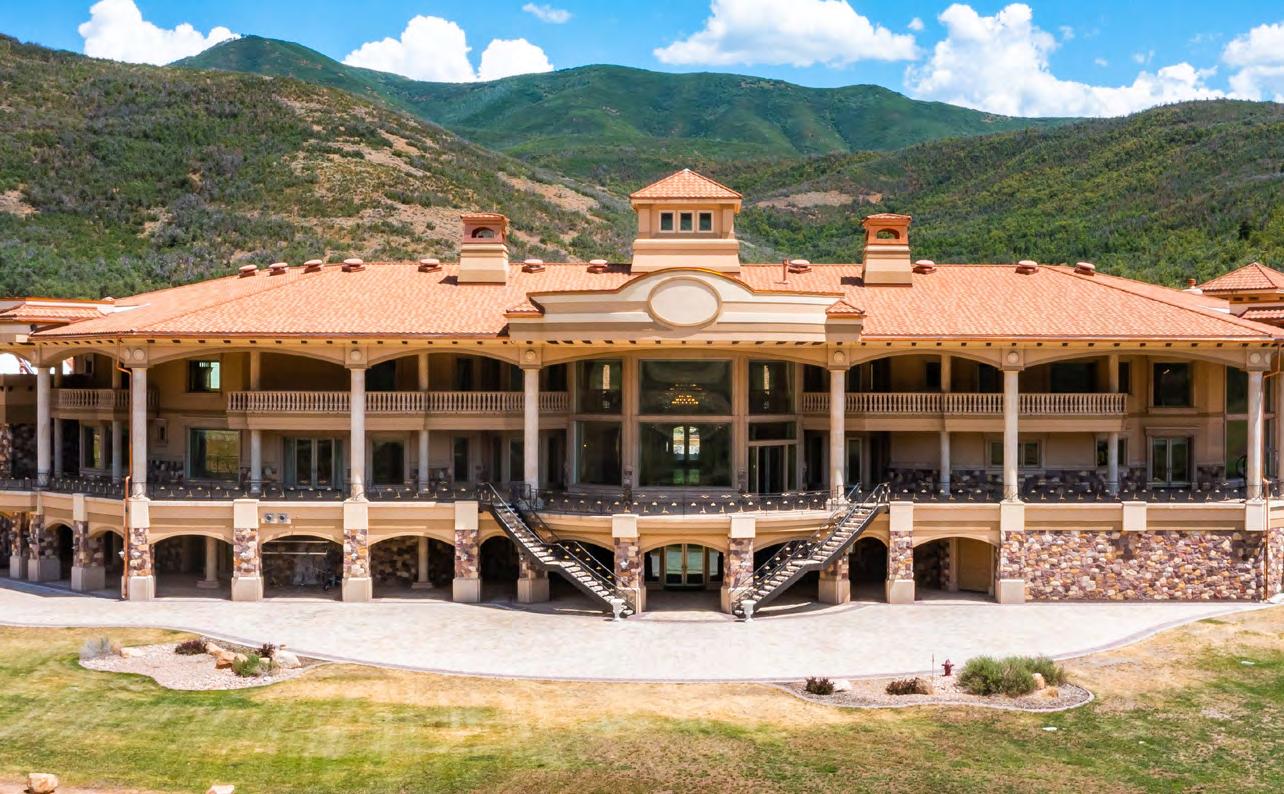
If you walked back behind the home far enough to where you can see the entire structure, you immediately notice how integral the exterior covered spaces of the home are to the architectural design. There is a massive deck that extends out nearly the entire length of the building with giant columns that jet up to support the roof that is suspended over 23’ feet above the deck. It is a truly magnificent site. The deck itself measures over 5,600 square feet. The functional uses make this the ideal space to entertain and soak up the amazing views of Hobble Creek Canyon.
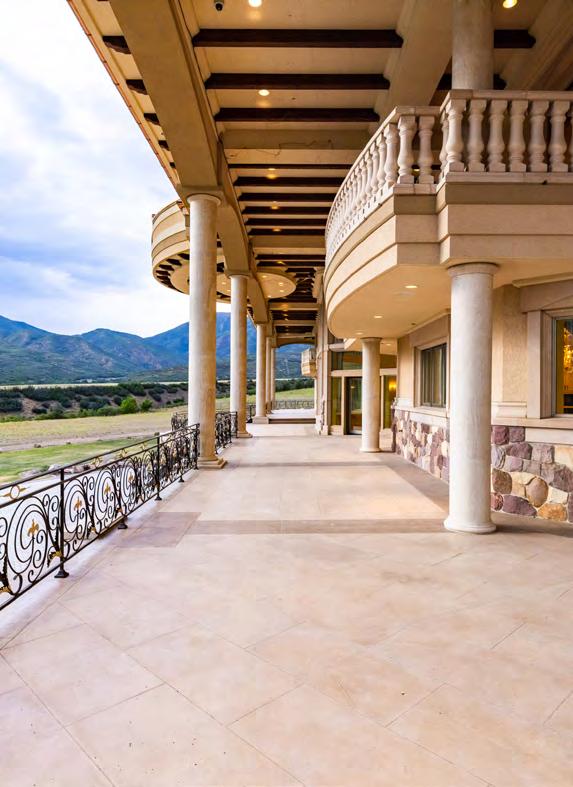
Three of the second-level bedrooms, as well as the playroom and office, all have access to covered balconies with plenty of room where you can enjoy the views.
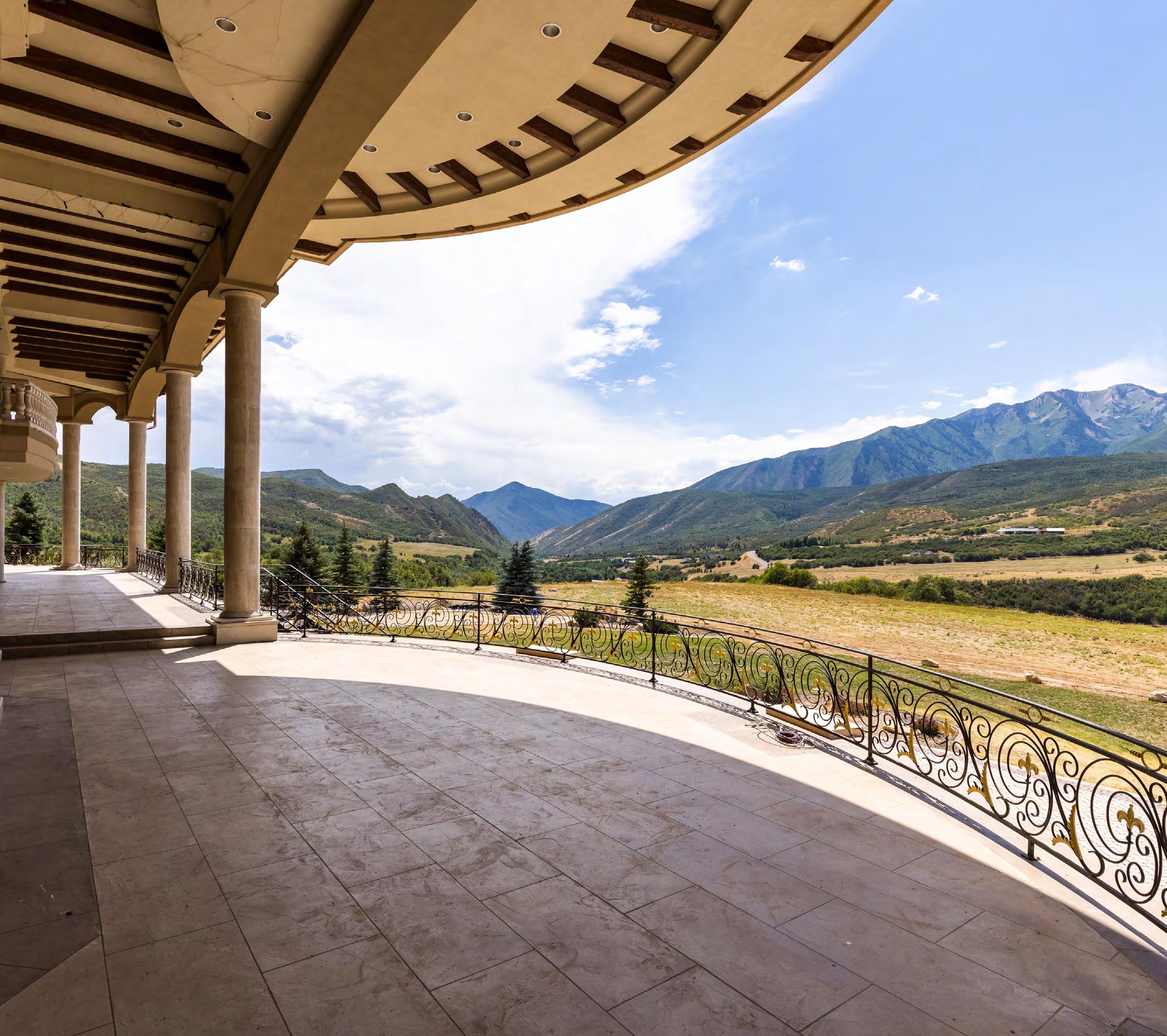
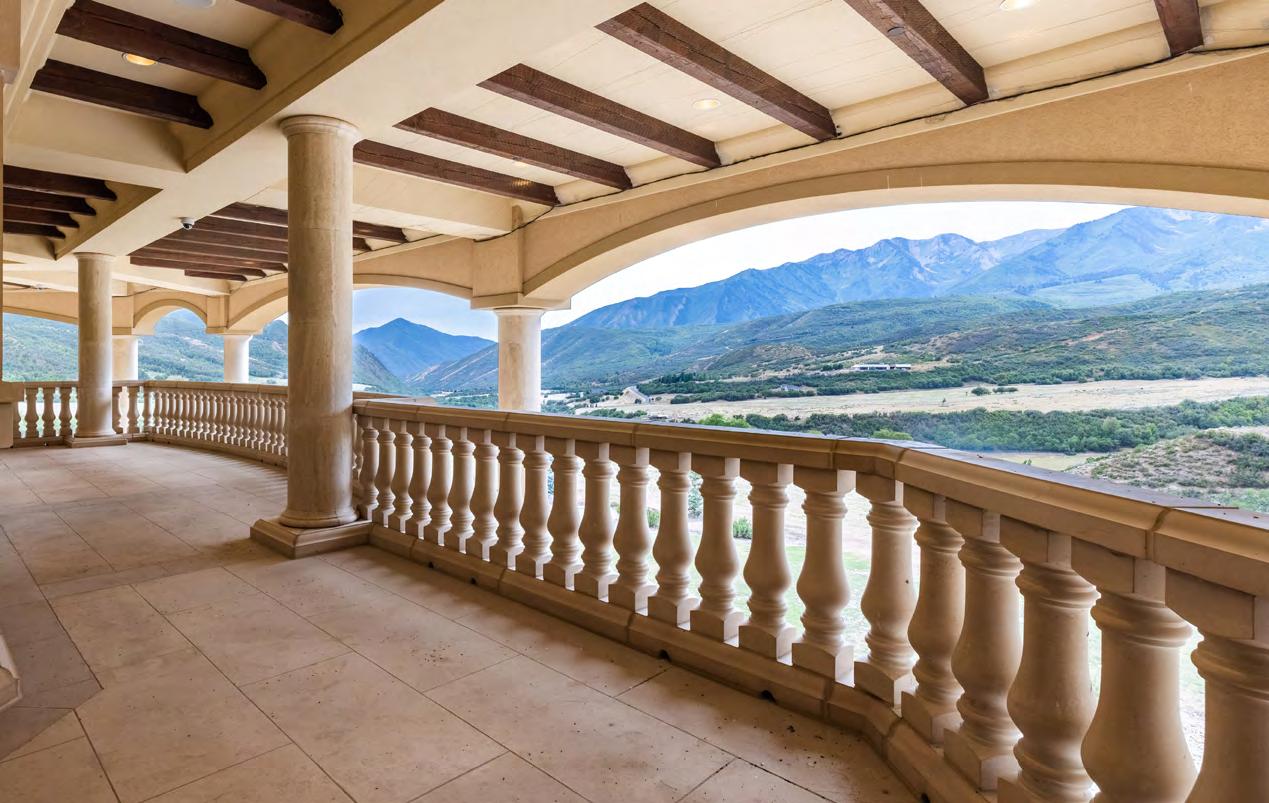
Once you reach the end of the asphalt on the private lane, the driveway in front of the home turns to paver stones. Under these pavers there is a radiant heating system for snow melting. The equipment and large boilers are housed in a room in the east garage. The driveway ultimately leads to a covered area where there are two garage doors on the east side for four vehicles and two garage doors on the west side for another four vehicles. There is also a workshop with a garage space ideal for parking yard and snow removing equipment. In addition to the garages, there are numerous outside parking areas for guests.
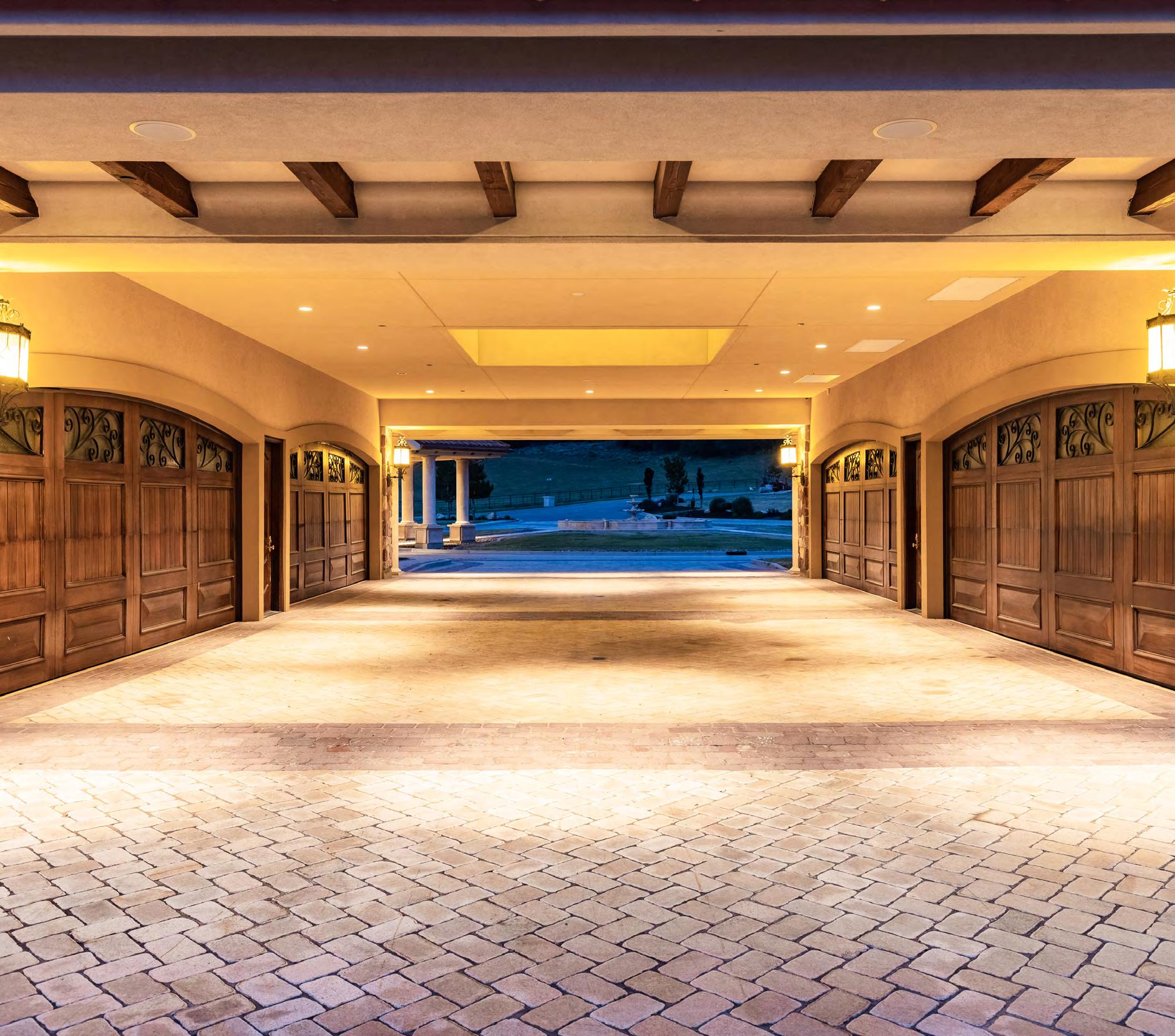
• Electricity is supplied to the property by Springville City. There are also two 25 kilowatt backup generators.
• Water is supplied by a private water well with a 180,000 gallon holding tank.
• For gas, there are two 30,000 gallon propane tanks.
• The property is on a septic system.
• StarLink offers the fastest internet speed in the canyon.
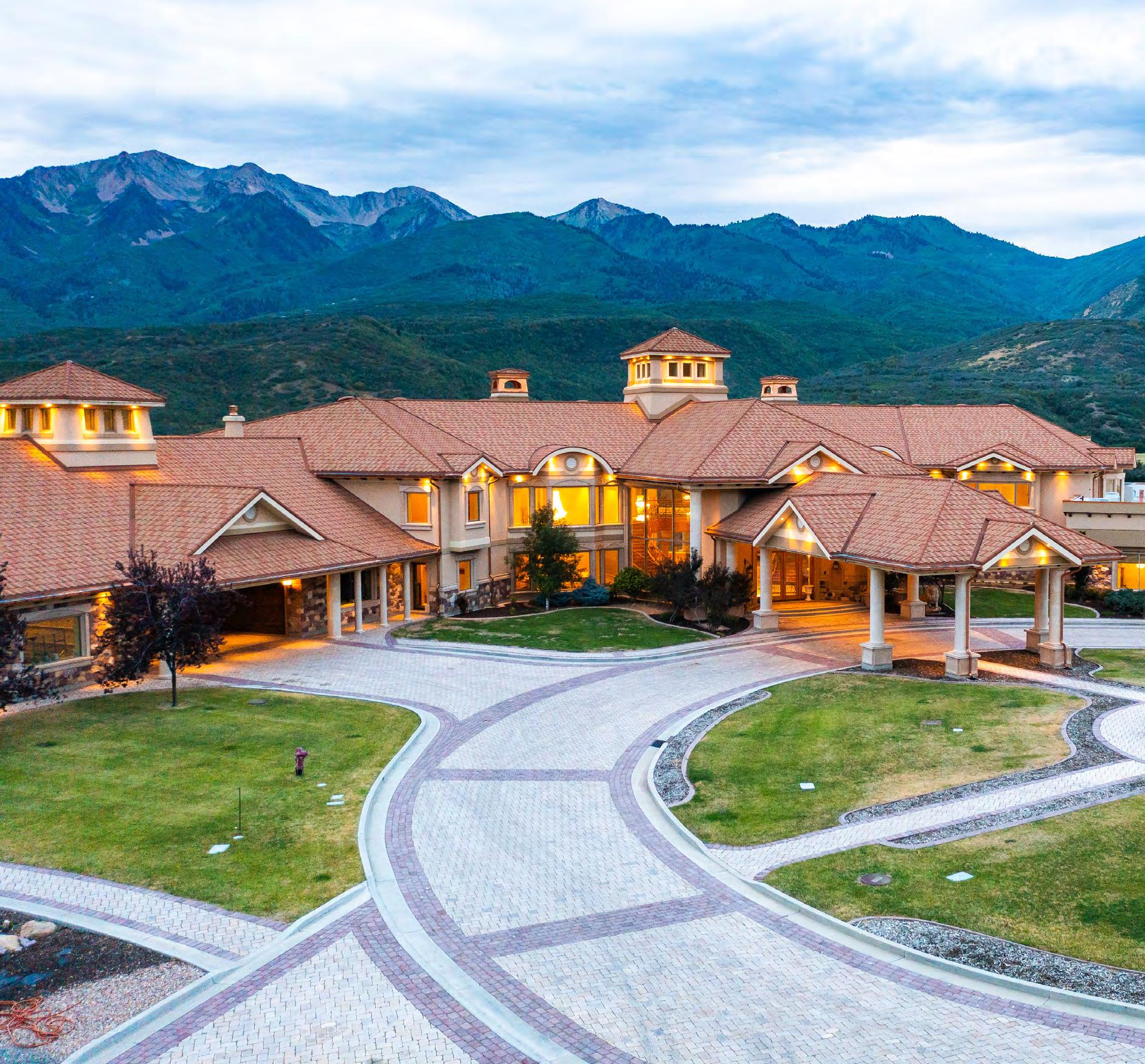
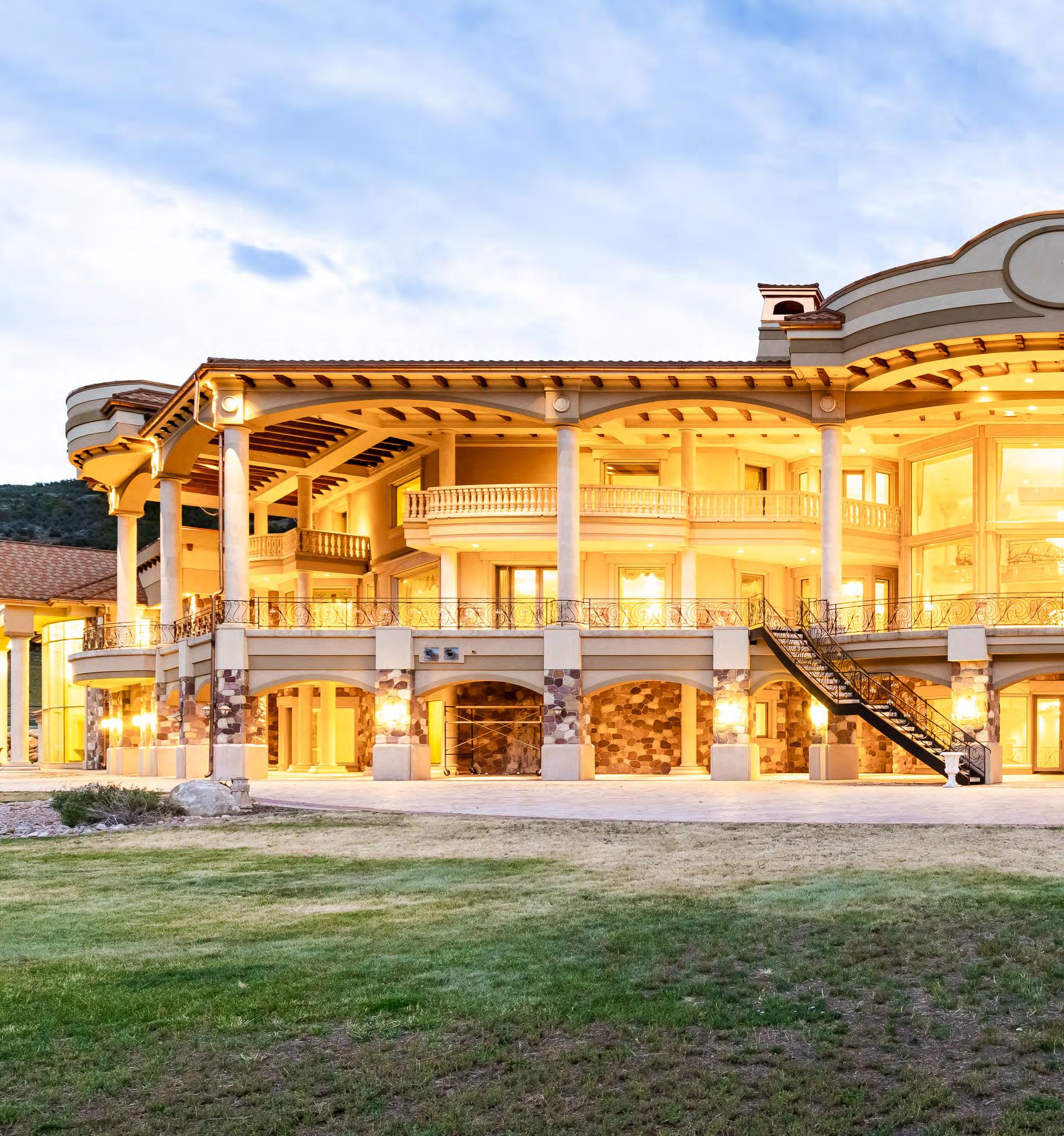
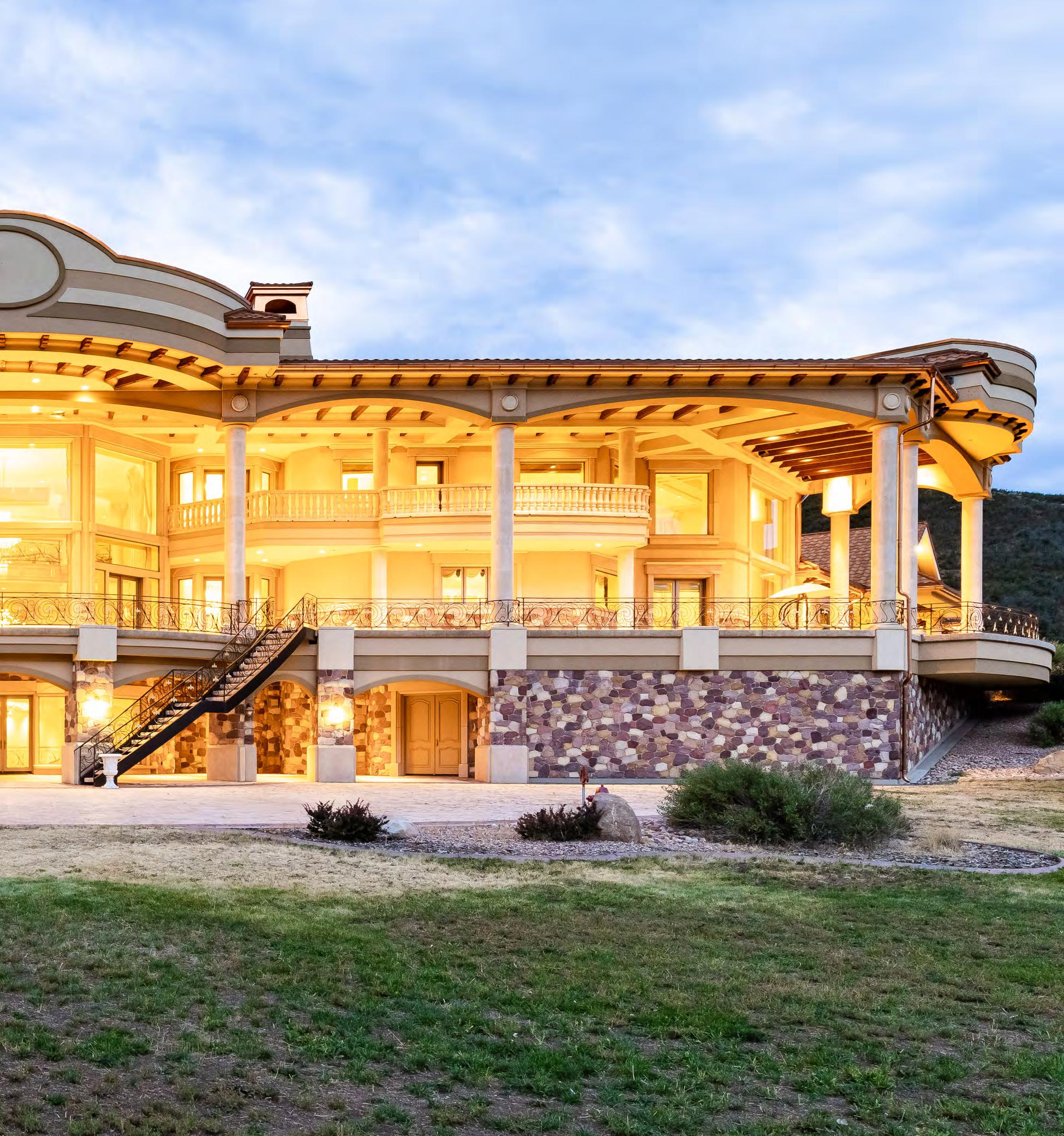
The land is comprised of two parcels and it measures out to approximately 156 acres. The private gated entrance is located around 200 yards before you get to the end of the asphalt road in the Left Fork of Hobble Creek Canyon. The elevation at the gate is 5,700 feet. The private lane is nearly two-thirds of a mile long and rises over two hundred feet in elevation. The home sits at approximately 5,940 feet and the highest point on the property is close to 6,400 feet. In the winter, the forest service locks a gate at the end of the asphalt road in Hobble Creek Canyon. One of the benefits of this property, is the land borders the dirt road in the canyon beyond the locked gate. This allows the owner private snowmobiling access to thousands and thousands of acres of national forest lands.
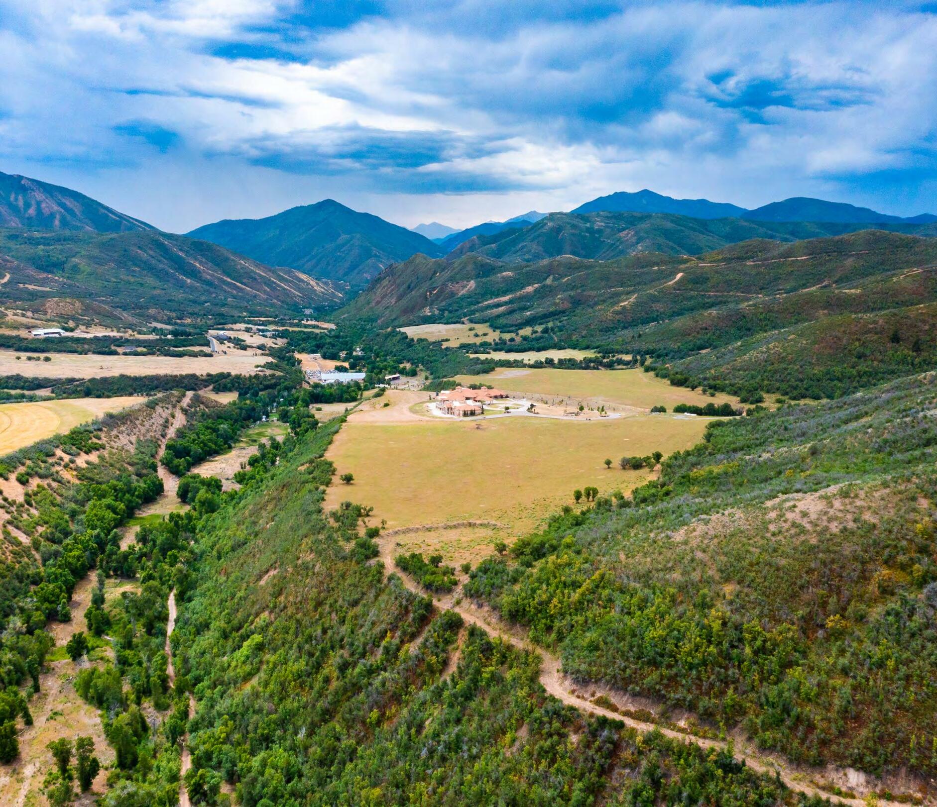
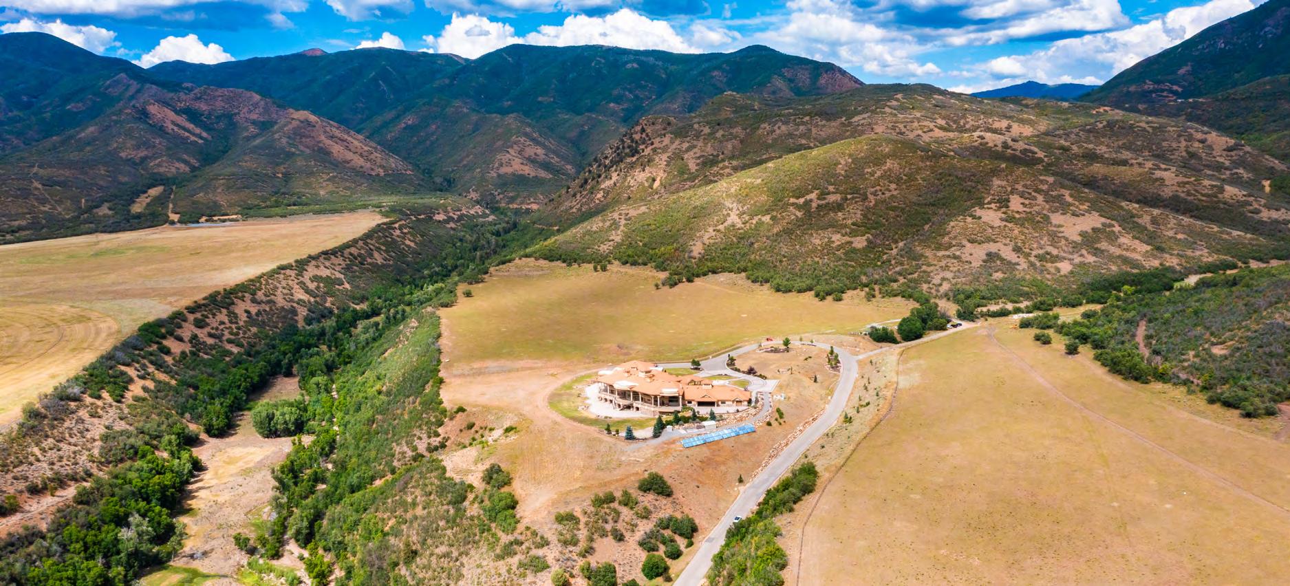
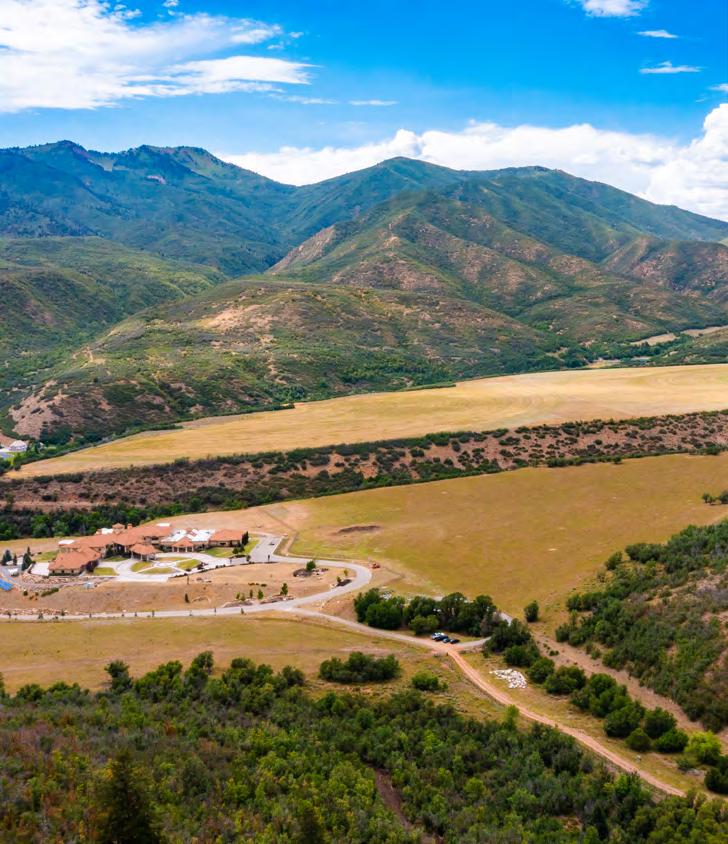
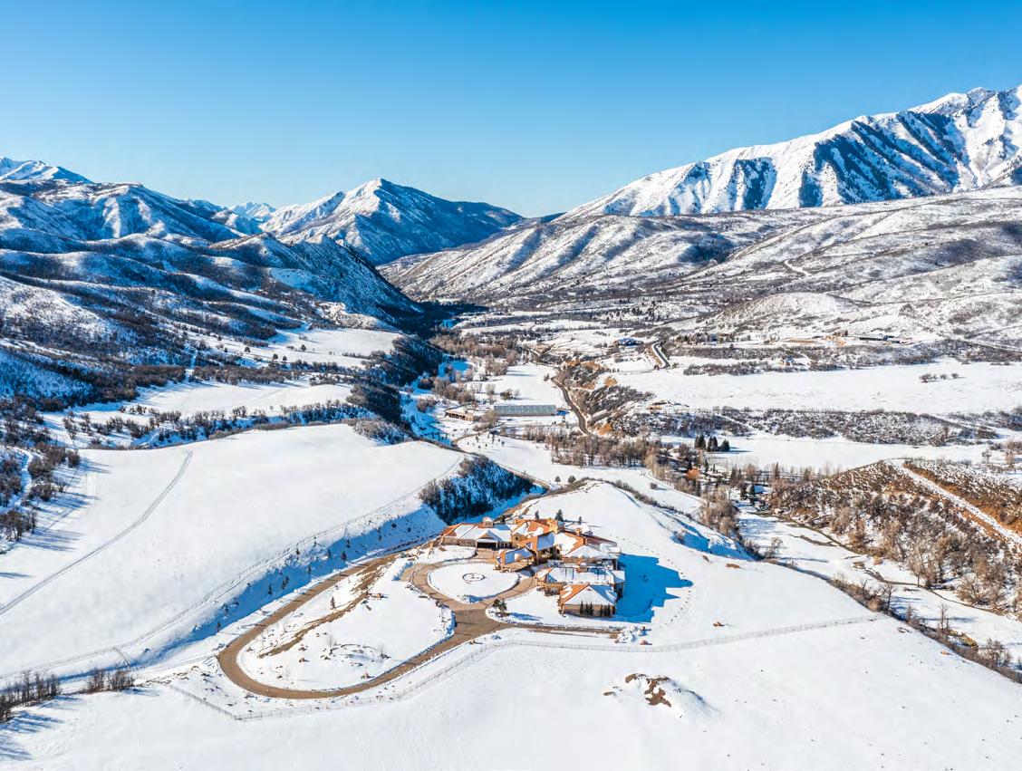
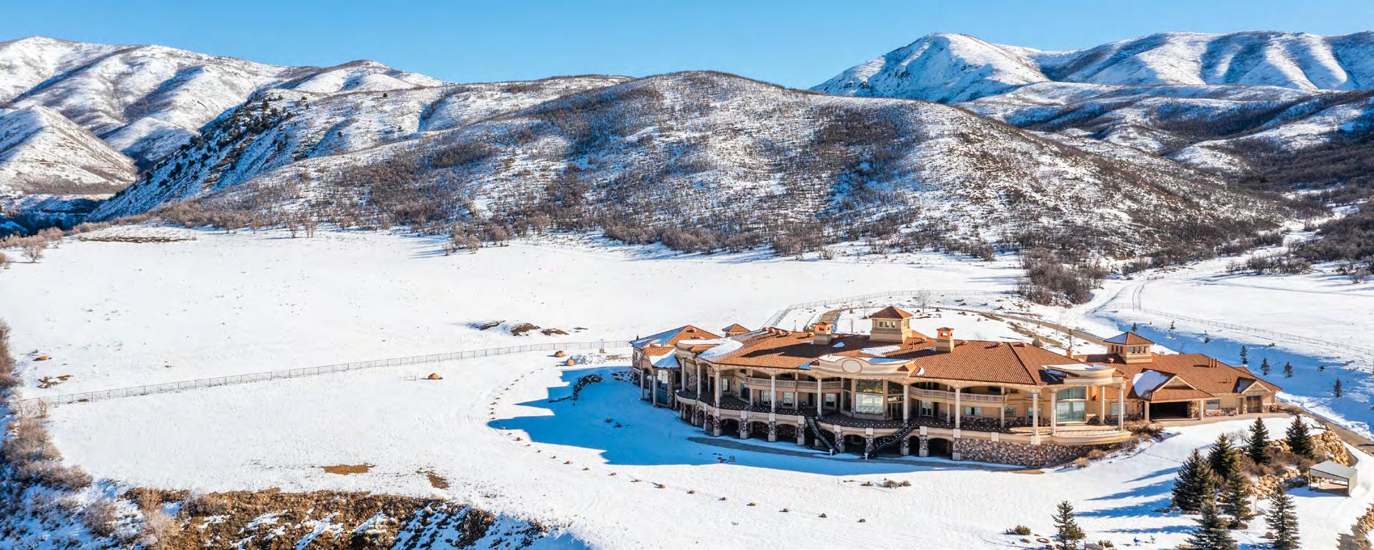
Hobble Creek Canyon is located approximately one hour south of Salt Lake City in the town of Springville. Hobble Creek is one of the most beautiful canyons in northern Utah. There is truly nothing like it along the Wasatch Front. Traveling in the canyon makes you feel like you are way out in forest service lands, yet within 10 to 15 minutes from the golf course you can be at a grocery store, restaurants and even I-15.
The Hobble Creek Golf Course is one of the most popular public golf courses in the state of Utah. Largely because of the unmatched natural beauty of the location, golfers travel from all over to play this regulation 18hole championship golf course. Just past the golf course the canyon forks.
The Right Fork of Hobble Creek Canyon is all public lands. The city of Springville maintains a large public park just past the golf course. From here, the narrow asphalt road winds up around eight miles before it ends and the road turns to gravel and dirt. If you kept going
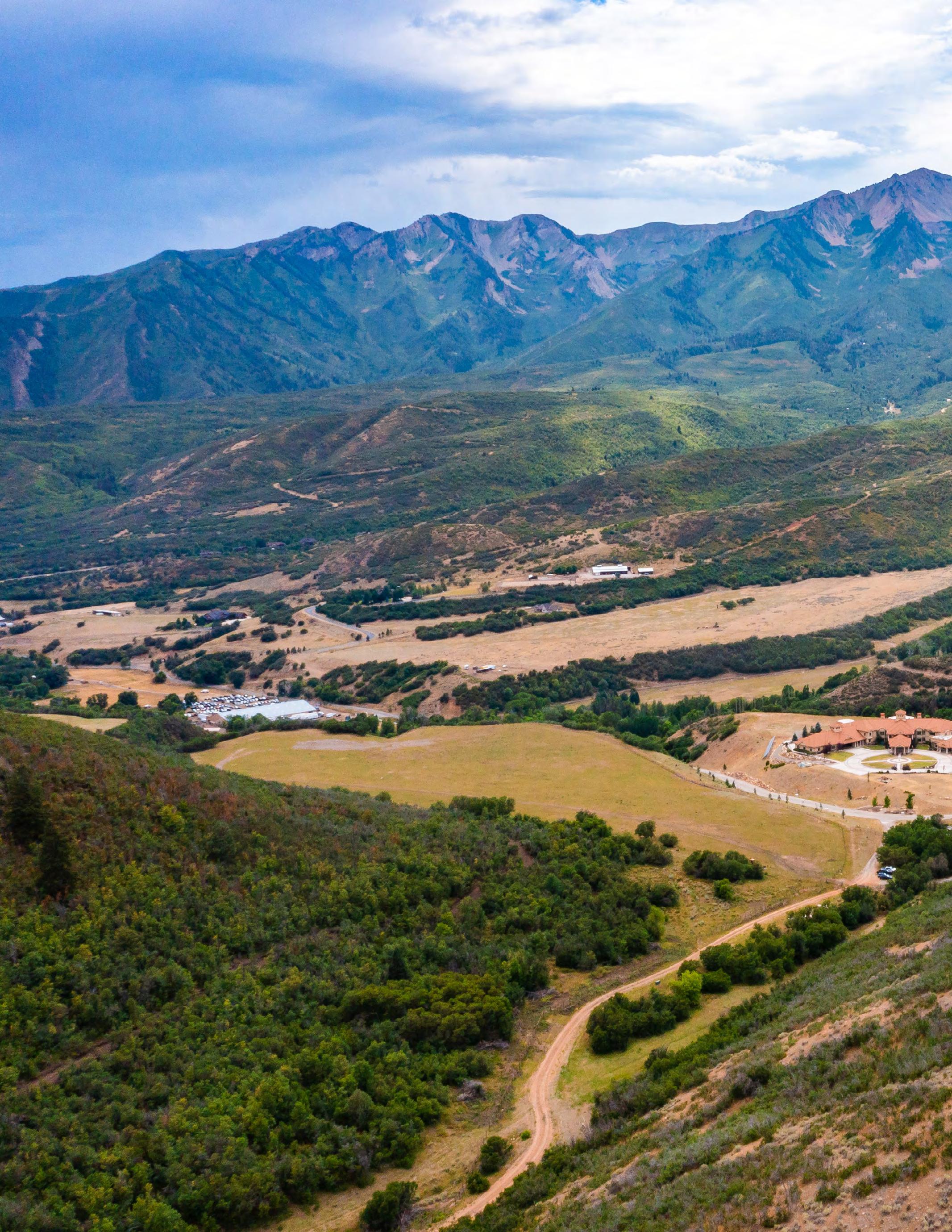
you could eventually end up all the way over to Diamond Fork and Spanish Fork canyons. As you travel up the Right Fork, there are numerous side trails ideal for hiking and horseback riding. Most of the trailheads are located right along the road. There are also two public campgrounds located along the Right Fork.
The Left Fork of Hobble Creek Canyon is almost all private land. Over the last twenty years some of the most spectacular estate homes in Utah have been built here. The Left Fork is wider and more expansive than the Right Fork. Consequently, it produces more dramatic views. The Left Fork goes up around six miles before the asphalt ends and it turns into a narrow dirt road. If you take a four-wheel drive you can travel the dirt road as far as Daniels Summit near Strawberry Reservoir. Approximately three miles up the Left Fork there is a side canyon called Pole Haven. This dirt road eventually turns into the Squaw Peak Trail and ends in Provo Canyon.
Hobble Creek Canyon is a recreational paradise. Hikers, mountain bikers, off road enthusiasts, golfers, anglers, hunters, photographers, snowmobilers, and the occasional Heli skier have all fallen in love with the canyon.
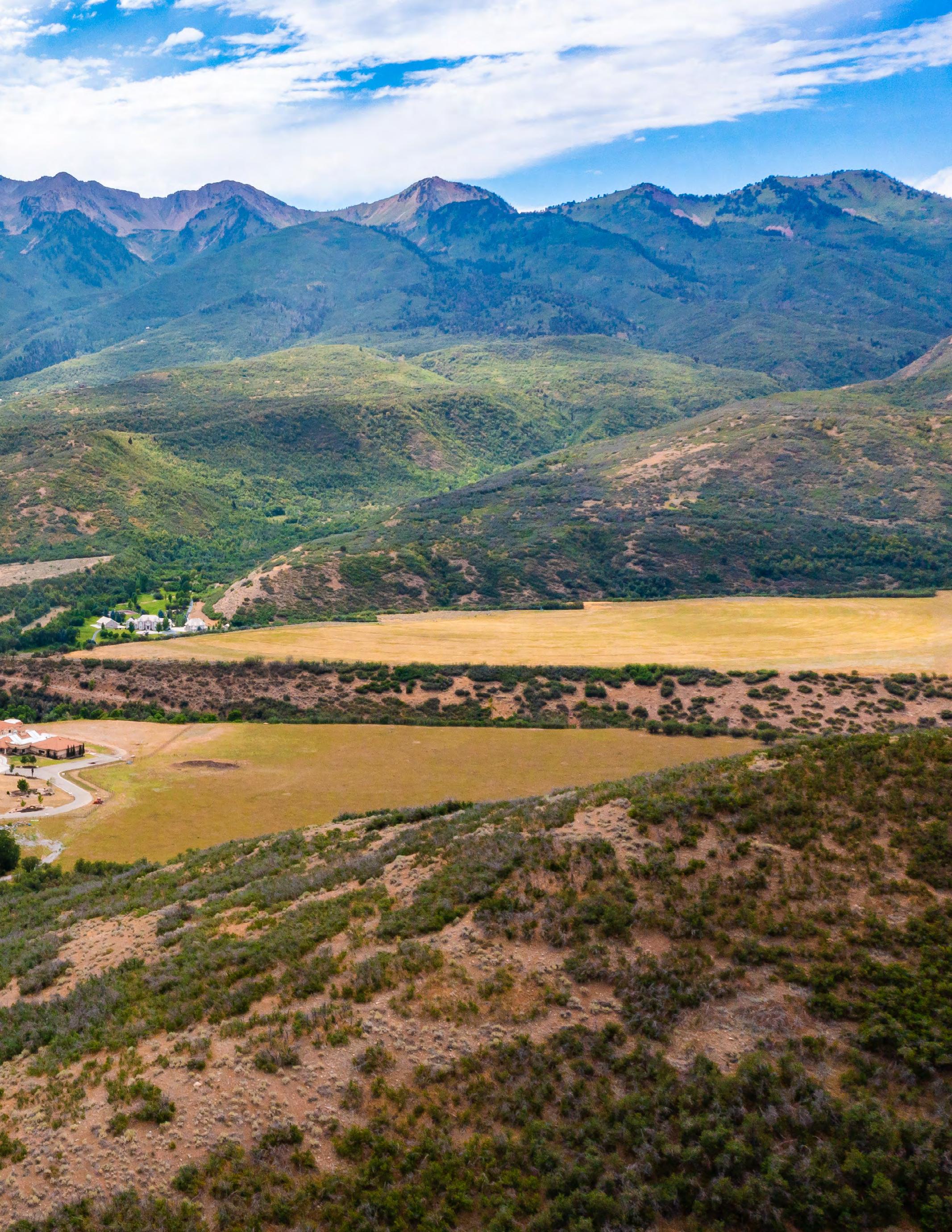
• From Salt Lake City take I-15 south to the 400 south exit in Springville - exit 260.
• Go east on 400 South to Canyon Road.
• Take the Canyon Road up Hobble Creek Canyon.
• Approximately three miles up the Canyon, you pass the Hobble Creek Golf Course.
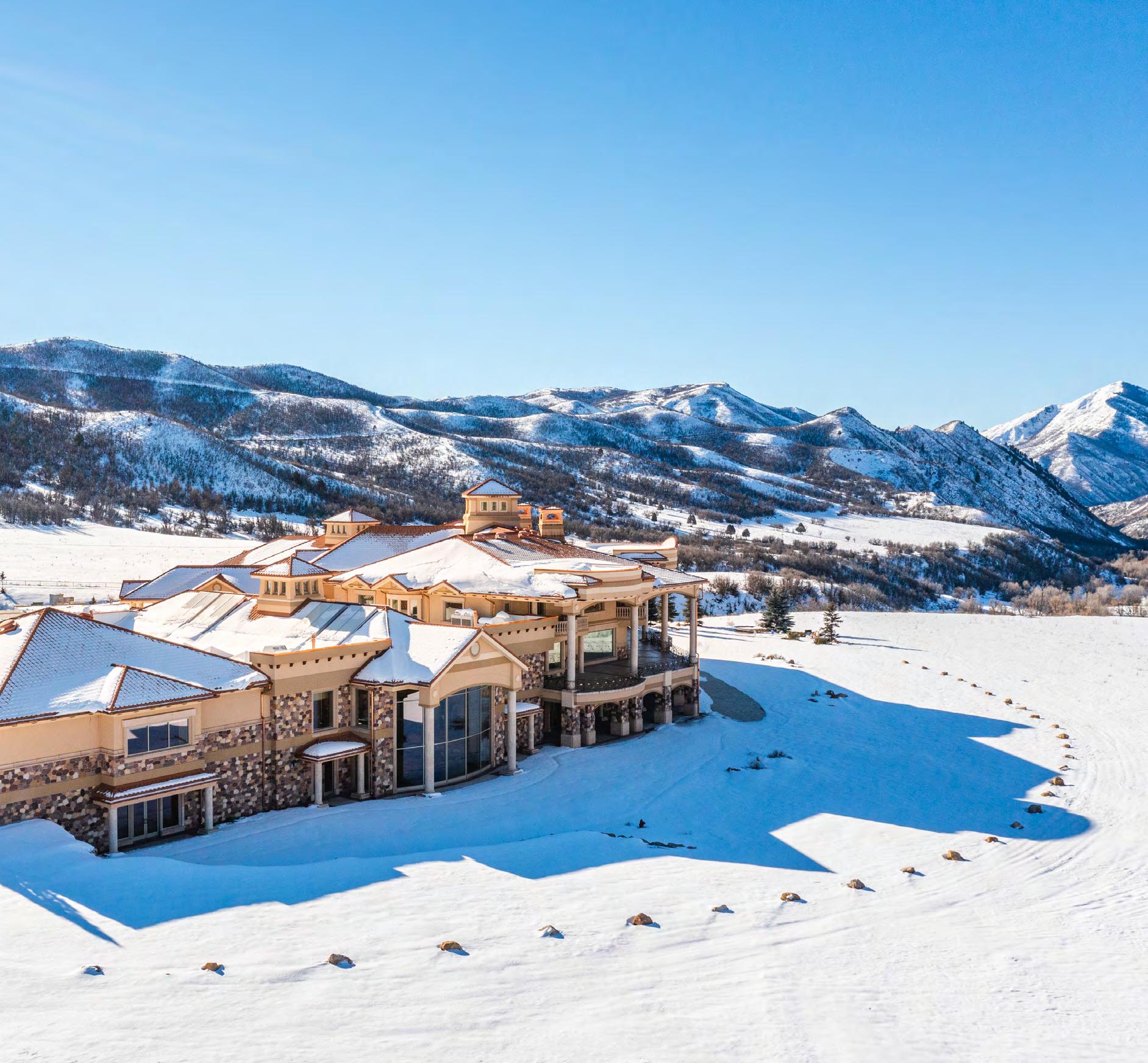
• After the Golf Course, the Canyon forks.
• Take the Left Fork and travel approximately six miles to the gated entrance.
