POR TFO LIO
LANDSCAPE ARCHITECTURE DESIGNER 2022


LANDSCAPE ARCHITECTURE DESIGNER 2022

Hi, i´m Jiaoyang. This portfolio contains my projects and research from different periods during my studies. I have divided them into three main categories: the relationship between people and nature, the relationship between society and people, the memory and history of space.
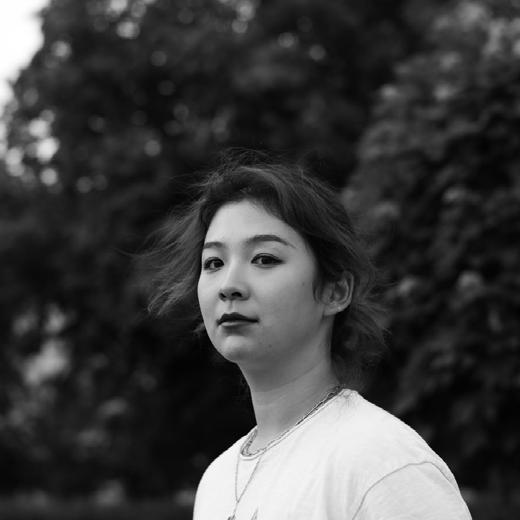
As a Landscape Architecture student, I’m passionate about creating sustainable and beautiful landscapes. My focus on ecology, urban design, and design competitions has allowed me to develop a unique perspective on the role of landscape architecture in shaping our built environment. I prioritize the use of native plant species, low-impact development techniques, and green infrastructure to mitigate climate change impacts. My experience in urban design has taught me to prioritize functionality and incorporate elements of public art and placemaking. I have participated in several design competitions, honing my skills in conceptualization and teamwork.
During the past seven years of landscape architecture study, inspired by McHarg, I have tried to learn a lot about plants, meteorology, soils and communities. This has helped me to clarify my design thinking: design with nature.
ADDRESS
Vöttinger Str.49, H0202, 85354, Freising, Germany
CONTACT
+49 1744573917 moaichuxun1@gmail.com https://www.instagram.com/j.y._sun/
LANGUAGES
+ English / C1
+ Deutsch / B2
+ Chinese / C2
APPS SKILLS
+ Vectorworks / 98%
+ Adobe Photoshop / 98%
+ Adobe InDesign / 95%
+ Adobe Illustrator / 93%
+ Sketchup / 85%
+ Auto Cad / 85%
+ Rhinoceros / 80%
+ Cinema 4D / 75%
+ Python / 70%
COMPETITIONS
2017 SECOND PRIZE at BEIJING XICHENG DISTRICT PUBLIC SPACE COMPETITION

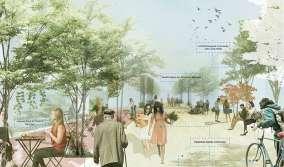
Intensive use of negative space
2018 FIRST PRIZE at BEIJING YICAI PLANT DESIGN
The collection of plants in landscape nodes
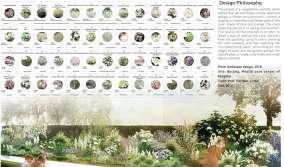
EXPERIENCE
2017-2018 | INTERNSHIP at BEIJING ORIENT LANDSCAPE
Focus on cultural tourism and large scale city-wide planning.
2018-2019 | LANDSCAPE ARCHITECT at STUDIO FANGMUSHENG
Focus on rural revitalization and tourism development, ancient village architecture restoration and planning, children’s playgrounds, and low-impact development strategies.
2022-2023 | WORKINGSTUDENT at KOEBER LANDSCHAFT
Focus on competition, sustainable urban strategies, ecological shared settlement planning, historic district preservation and renewal.
EDUCATION
2014-2018 | BACHELOR at BEIJING FORESTRY UNIVERSITY
Bachelor of EngineeringBE, Landscape Architecture
2020-2023 | MASTER at TECHNICAL UNIVERSITY OF MUNICH
Master of Arts MA, Landscape Architecture
2021 | SUMMER SCHOOL at SWISS COUNCIL OF ARCHITECTURE
A trip takes place around Lake Geneva, in search of questions and answers to the Anthropocene era.
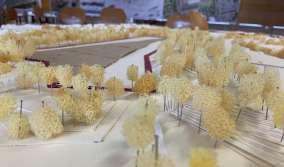
Post-industral landscape design
Master project at the Chair of Landscape Architecture and Transformation
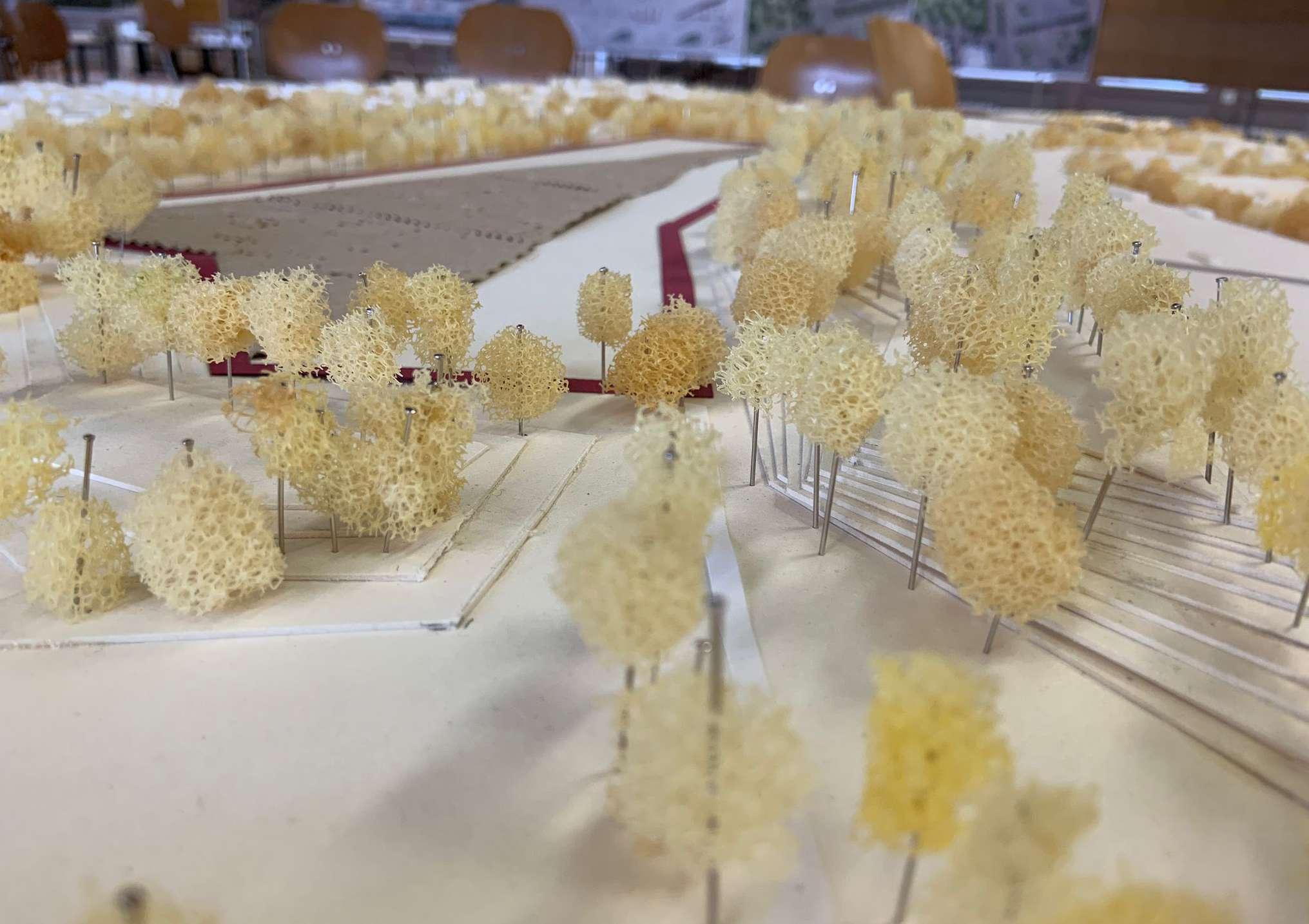
Technical University of Munich
TUM School of Engineering and Design
Summer semester 2021n
Jiaoyang Sun, Adam Hloušek, Lexi Brandt
At nearly 50 hectares, the former Porta Nuova rail freight yard is a space with vast potential. Nature has spent the last 20 years reclaiming parts of the site wherever it can while only small portions remain in use. Numerous relics of the freight yards past remain. The items, such as railroad tracks, train cars, and buildings, can be repurposed to give the site new life. Maintaining the wilderness that has worked so hard to exist is one of the two defining goals of FRAME.
Verona’s economy relies on tourism, but the old city center can get filled with tourists. With the upcoming construction on a high speed rail line and train station, the number of tourists will only increase. This new space must provide amenities for visitors passing through, but it also needs to entertain and accommodate those in town for longer stays.
Although the economy of Verona is heavily reliant on tourism, you cannot forget about the people that call Verona home. Residents in southern Verona are lacking open green space and are in need of ways to be connected with the northern half of the city.
Connectivity is the main issue facing this site and it can be divided into three dimensions: ecological, economic, and social. The objective of the design FRAME is therefore to stimulate the vitality of the area by creating highly accessible public spaces. At the ecological level the FRAME will provide a green and breezy corridor at the vernona urban level by structuring the site in such a way that it will provide a positive impact on the urban ecosystem, reduce the urban heat island effect and provide a coherent migration corridor for intra-urban animals.(Yin & Fan, 2022) At the economic level the northsouth connectivity of the site will be enhanced and the vitality of the area will be activated by a northsouth economic corridor from the train station, creating a vibrant economic area extending south from the train station is our goal. On a social level, the attractiveness of the site will be enhanced through the different types of activity venues within, and the preservation of the site’s original railway tracks and
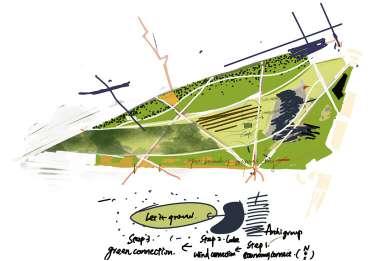

The design will take different solutions to different objectives and combine them to form a complex system of interconnected and influential but dynamic urban public green spaces.
Therefore, the main concepts of the design scheme can be summarized in two site architecture principles: framework and layers.
The framework, as shown in the figure, refers to a trail that connects the vibrant urban area to the wilderness area of the railroad tracks. (Kowarik, 2022)

The outer layer of the framework will become more vibrant and dominated by the urban vitality area. The interior will be a preserved wilderness and railroad tracks, creating an area of artistic creation dominated by the wilderness landscape.
The design atmosphere inside and outside the framework will be strictly differentiated to create a clear and readable site structure.
The layers are: the site will be divided into three different levels of sparseness, with the middle level being flatter and looser, dominated by low wilderness plants and lawns, and the sides being more dense with large trees. The structure of the layers will provide structural support for the urban breezeway.
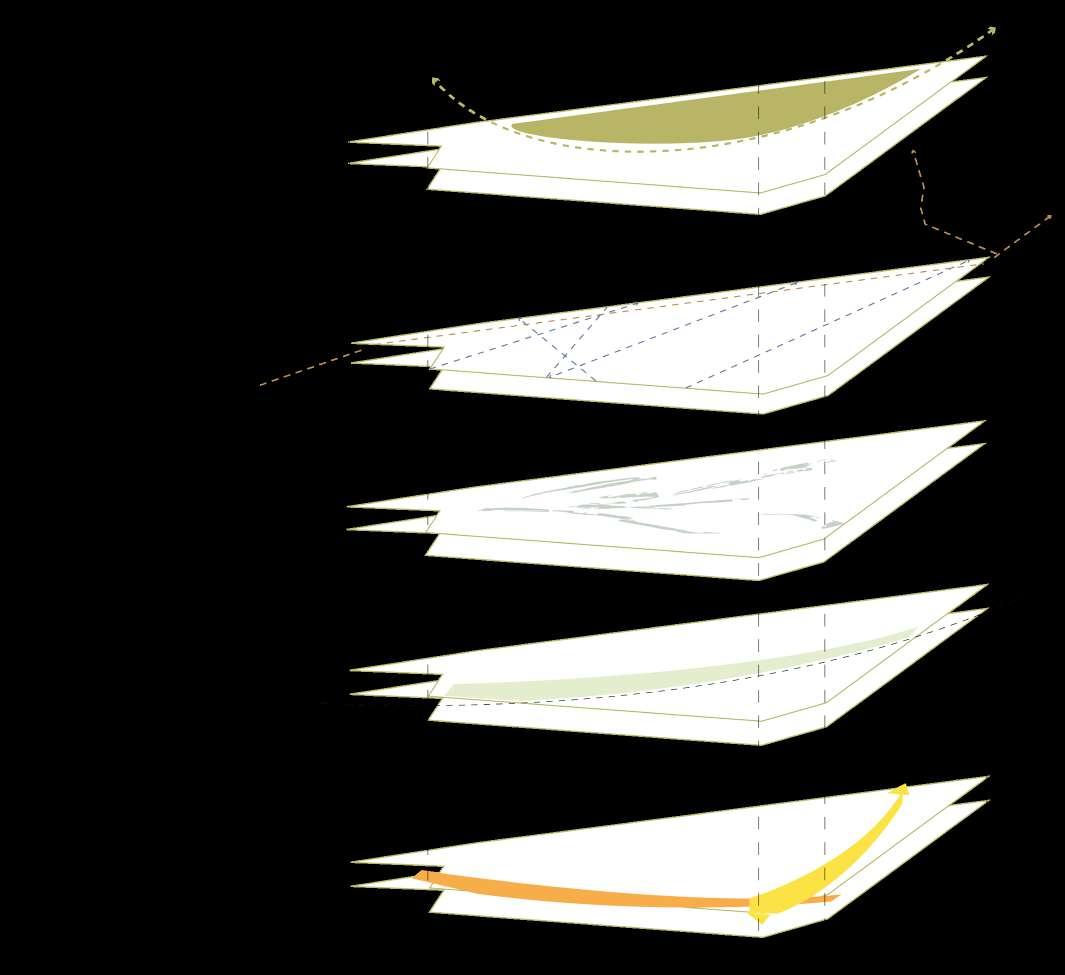
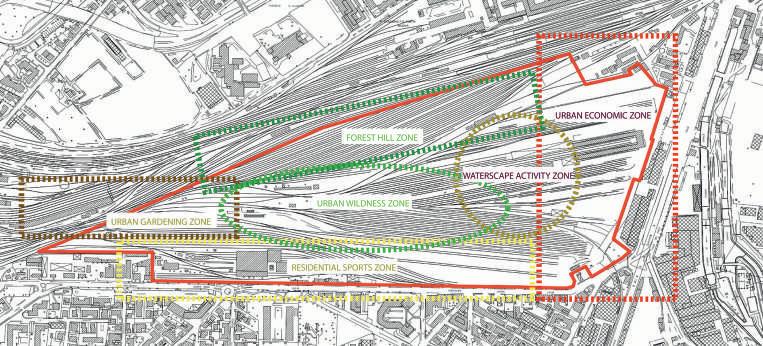
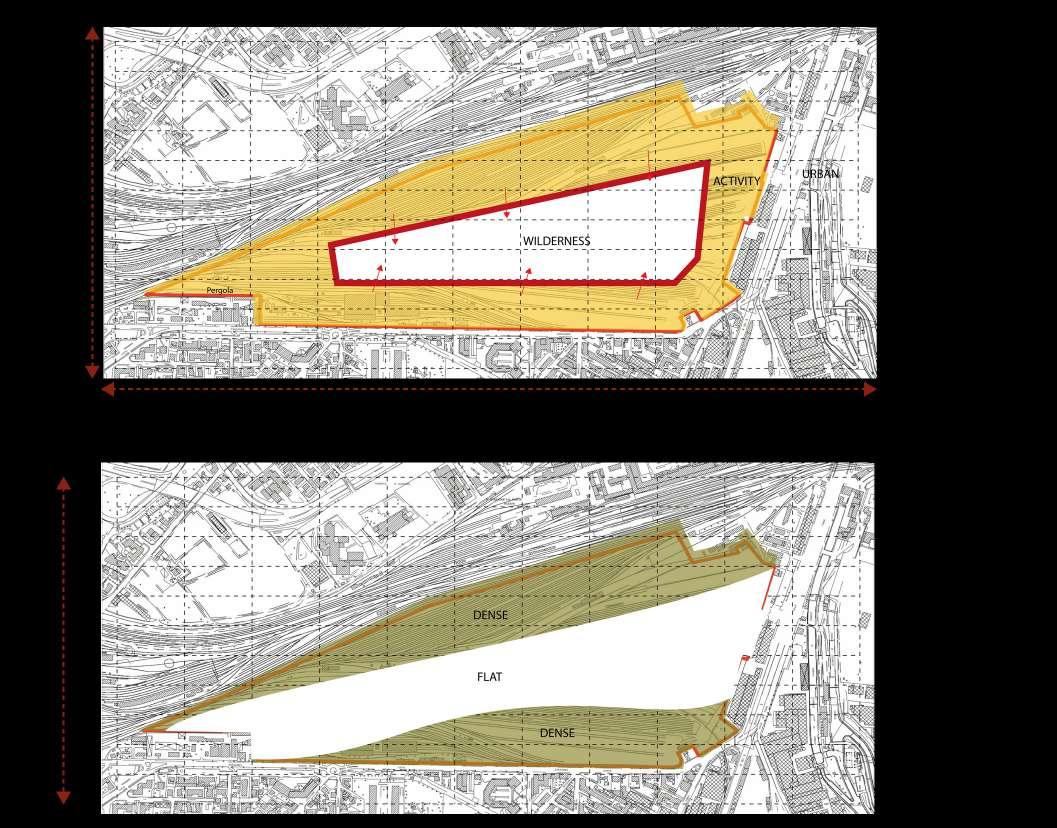
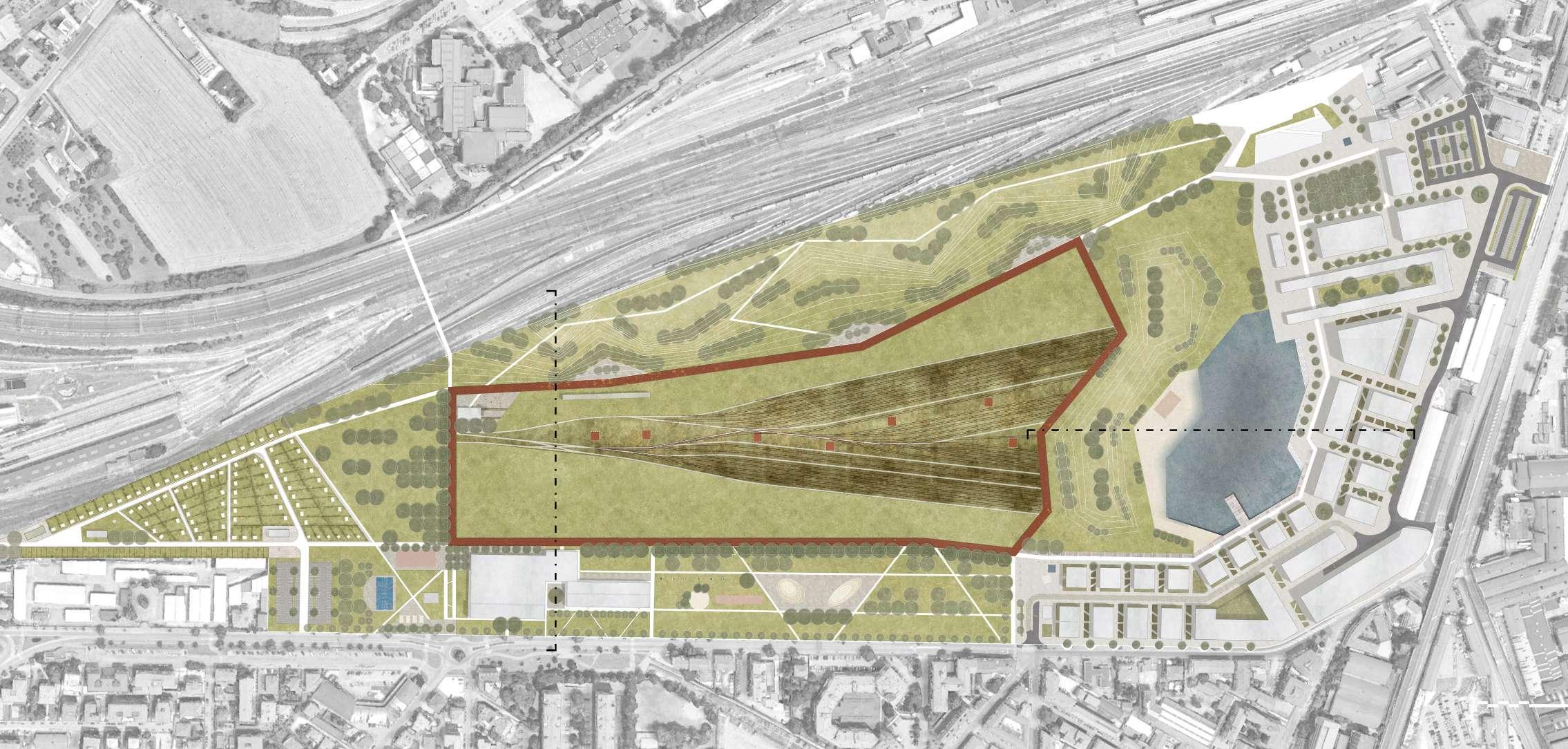
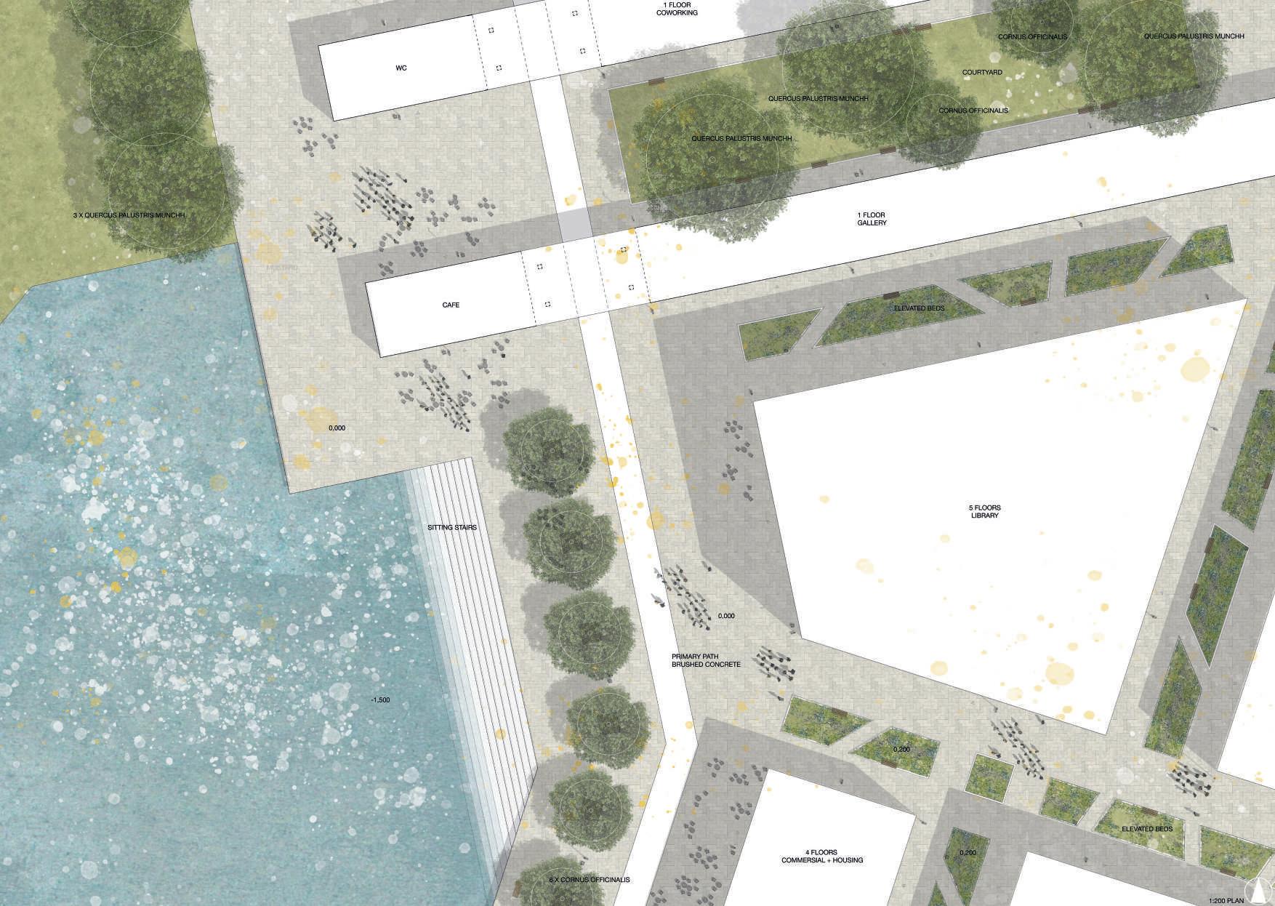
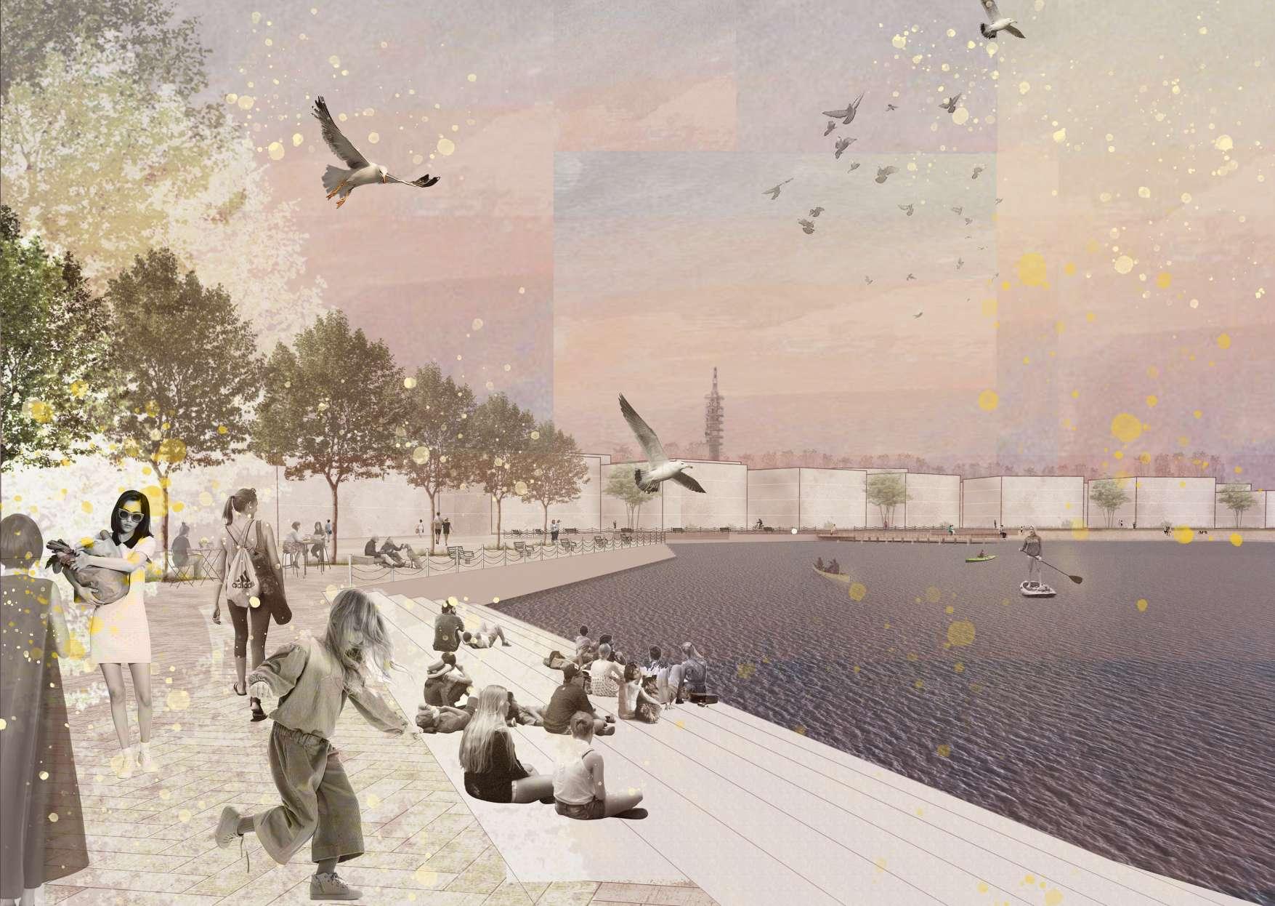
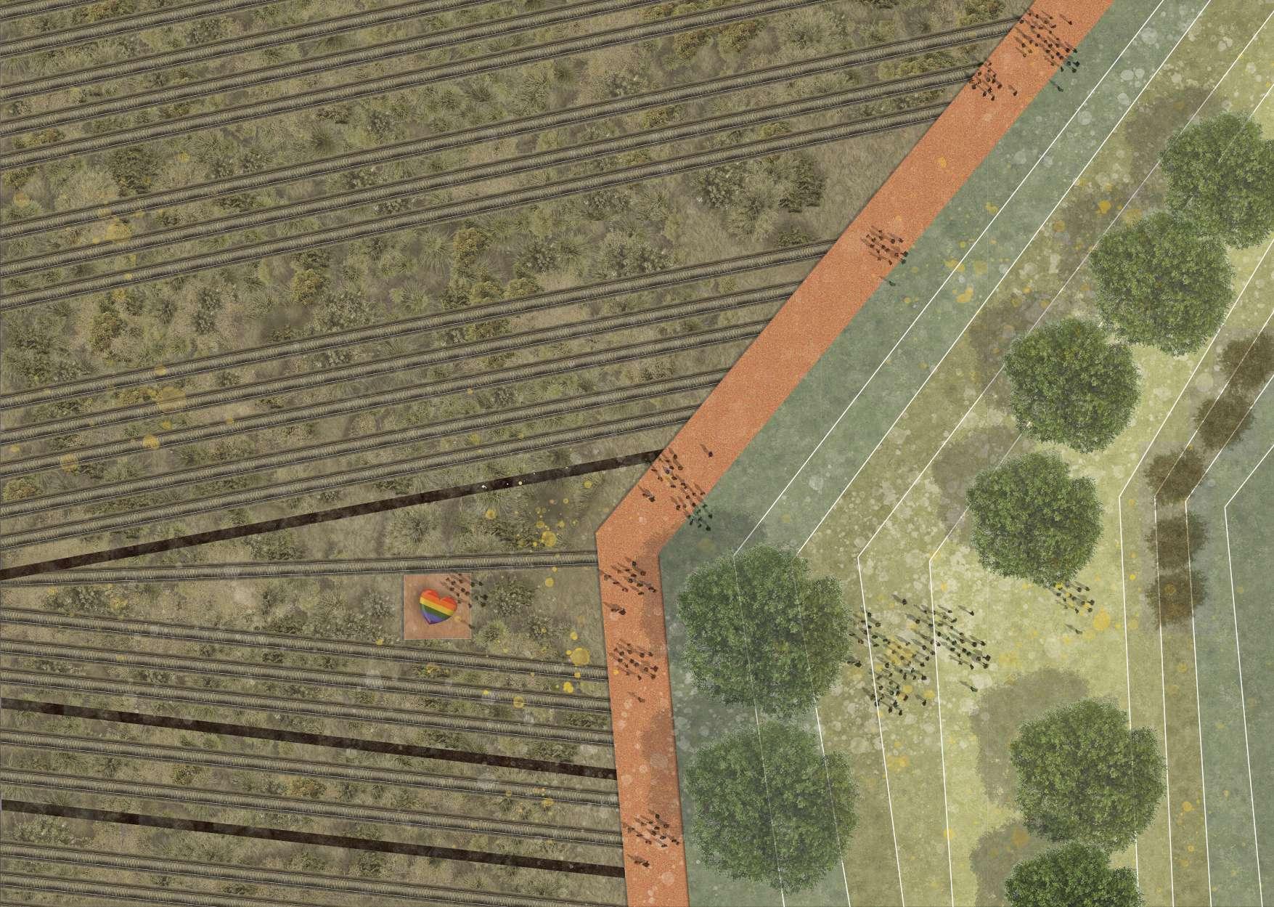

Waiting lands lab —A prediction about the power of nature
Master project at the Chair of Landscape Architecture and Transformation
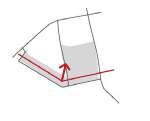

Technical University of Munich
TUM School of Engineering and Design
Winter semester 2021n


Jiaoyang Sun
Instructed by Prof. Udo Weilacher Munich
In 2021 the city of Nuremberg plans to build a new campus for the University of Nuremberg, a project that will last for sixty years, so as landscape architects we are faced with the challenge of deciding how to use the land that has not yet been built on for sixty years.
In this project, which is part of the research for the new campus of the University of Nuremberg, we are conducting ecological experiments based on site surveys and scientific predictions.
First of all, we will look at what we will get if no one uses the land and what we will get with the forces of natural growth. In the future, how can we use these benefits of nature with low intervention?
What will happen if no one used this area?
Use the already exist vegetation in our waiting land have a lot of benefit. Compared to planting new trees, it is almost zero cost. And can provide many ecological benefits for our site. For example: change the microclimate inside the site, cool down in summer, reduce surface runoff, improve soil, collect rainwater, and provide habitat for different kinds of animals.Therefore, we try to analyze the composition of the community at different time stages, as well as the dominant species, and the ecological benefits it can bring to the site. Finally, the protection suggestions for each practical stage are given as one of the consideration elements of the value map.
First stage,In this Mappe, the darker the masure level is higher. The landscape at this stage is dominated by bare soil, grassland and the forests composed of a few native tree species. Over time, the bare land will be covered by herbaceous plants, forming a large area of herbaceous plant landscape with a wide view. There we give four strategy, the most important thing at this stage is D. Sowing one or two year-old grass seeds and wild flower seeds on bare ground to improve the basic soil conditions.
second stage, Most of the surface area is covered by vegetation, and the environmental water content has increased. The locust tree forest continues to grow, the crown width is enlarged, and a good understory space is formed. and from this stage the understory space of Robinia pseudoacacia forest already can be used.
Next stage The ground surface is completely covered by plants, and the ecological effect in the site is good, providing a good living environment for different species. There are some big trees that have grown. As the green structure can be seen, we should Try to keep the already structured green system and consider how to use it at this stage.
fourth stage Mature communities appear, the spatial atmosphere of different communities is clearly distinguished, and the proportion of arbor, shrub and grass has further changed. And The grassland landscape can be used as a spatial core gathering area.
the last stage The green space system forms a clear structure, while there are many mature communities and high stability. Provides a very high ecological value and living space for animals. According to the green system structure shown in the figure, we will consider how to selectively retain existing plants in the waiting land, and how to integrate our learning-related activities and construction into these landscapes. Form an overall structure of the learning landscape.
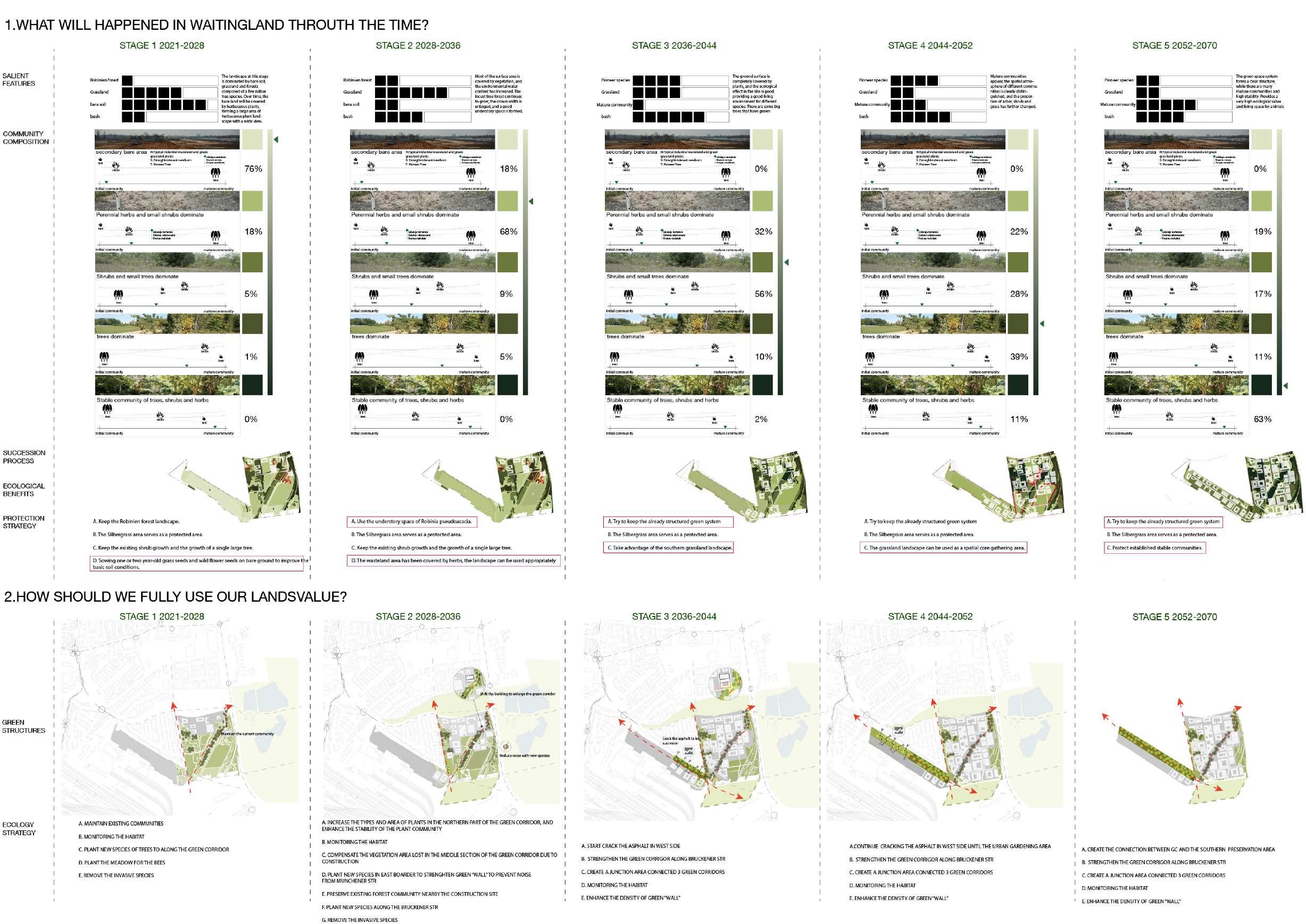
Over time, more mature communities will cover the surface of this region. First of all, it will bring us a series of benefits at the hydrological level, increasing air humidity and groundwater storage, reducing surface runoff, lowering regional temperatures and to some extent addressing the impact of global warming on small urban spaces.
At the same time, the mature vegetation provides space for regional species to live, and different species of birds, insects and lizards will return to this space. The connected urban green corridor also provides a coherent space for the migration of these species without human disturbance.
The results of this study show that if left unchecked the area as a whole will develop a series of spaces closer to native nature. This provides a new way of thinking about the work of landscape architects: how do we strike a balance between design and non-design? In this project, it might be a more economical and ecological solution if we don’t rush to build these waitinglands, but leave nature some time to grow and then skillfully use the free benefits that nature brings.
Respecting the character and power of the land itself will provide a clever solution to many design problems.
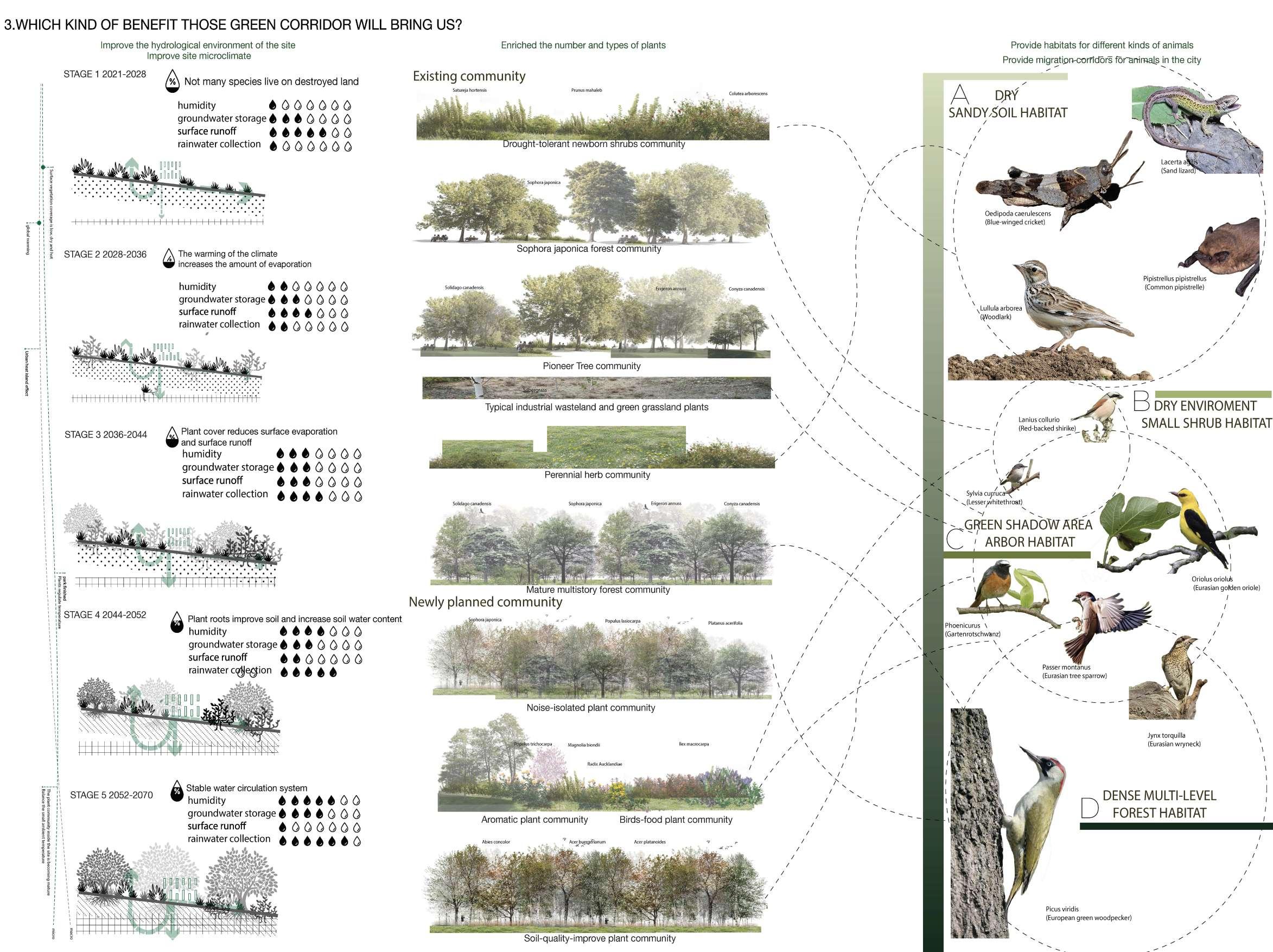
outside the door Visionäre Straßenräume für die Münchner Isarvorstadt
Master project at the Chair of Landscape Architecture and Public Space

Technical University of Munich
Fakultät für Architektur
Winter semester 2020/21n
Jiaoyang Sun, Yuqing Cai, Jialing Zhang
Instructed by Univ. Prof. Regine Kellerunich
The site of the Vielhofes yard is located in the Munich district of Isarvorstadt, south/ west of the old town. The operation of the Viehhof was discontinued at the beginning of the millennium, the neighboring abattoir is still in operation and characterizes the Schlachthofviertel named after it with its buildings, work processes and smells, as well as trade and craft businesses typical for the industry. The project area of the former cattle yard is bounded between Zenettistraße, Thalkirchner Straße, the Munich-Rosenheim railroad line and Tumblingerstraße. A detailed photo documentation of the actual state can be found on the external platform Mapillary.
In the coming years, a new urban quarter with residential, commercial and cultural uses will be created on the former site. The northern end will be the Volkstheater, which is currently under construction. The southern end will be a green area along the railroad tracks. At present, this area is characterized by building structures of the former cattle yard and subcultural interim uses. They exude a rough, “scuffed”, lively charm. Newly built neighborhoods, on the other hand, are often perceived as sterile, “slick” and cool. How much subculture does high culture need? What informal practices can public open space tolerate? How much old structures should remain, how much wild “urban nature” is allowed? How can interim uses act as a catalyst for urban flair and life in the new neighborhood? How does a coexistence of living in the new Viehhofviertel and the old-established slaughterhouse work?
At the same time, although most of our cities were built in a time before the rise of cars, roads are nowadays almost exclusively dominated by motorized traffic. Other functions and uses have been neglected by the traffic planning of the last decades. In times of smart mobility offers, climate change and a planned mobility turnaround, the demands on road space are becoming more diverse again. How can this be achieved, who is allowed to use the space in which way and what can the road space of the future look like? The Pedestrian Friendly Neighborhoods program was cited within the study as the answer to this problem.


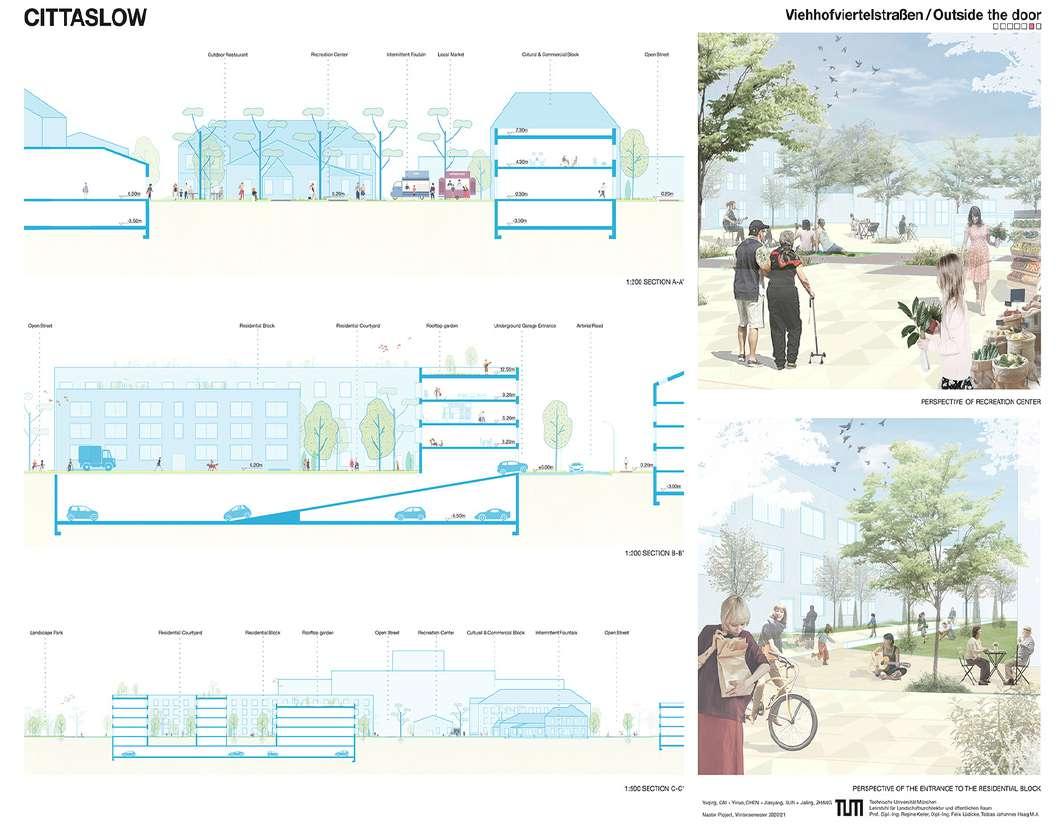
The project divided this area into nine spatial forms according to the street width and the type of façade along the street, which served as the overall reference principle for the design of the new street.
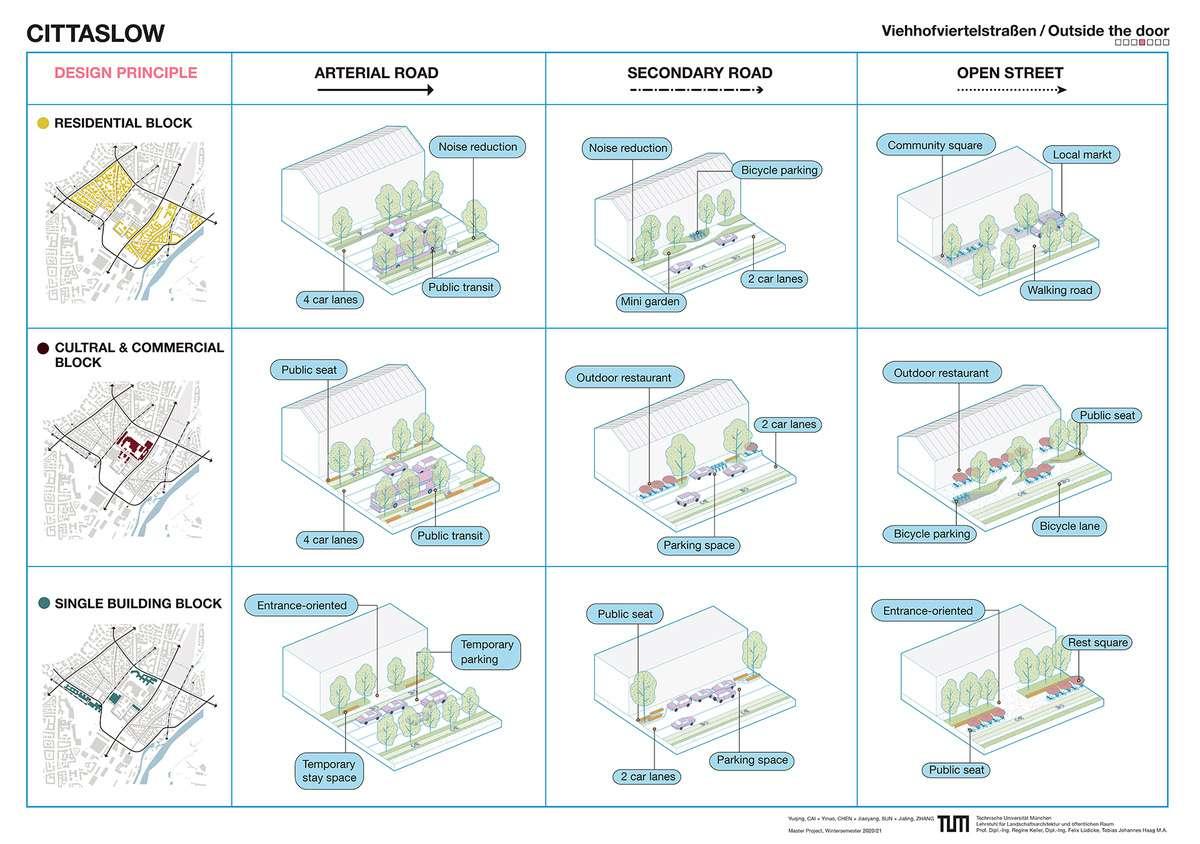
The space is divided according to the principle of pedestrian priority, and all streets are divided into three levels: primary roads connect the north and south sites, ensuring the connectivity and accessibility of the area, while bringing vitality to the interior of the site; secondary roads are the places where the main activities take place; and tertiary roads are the internal roads of the residential areas.
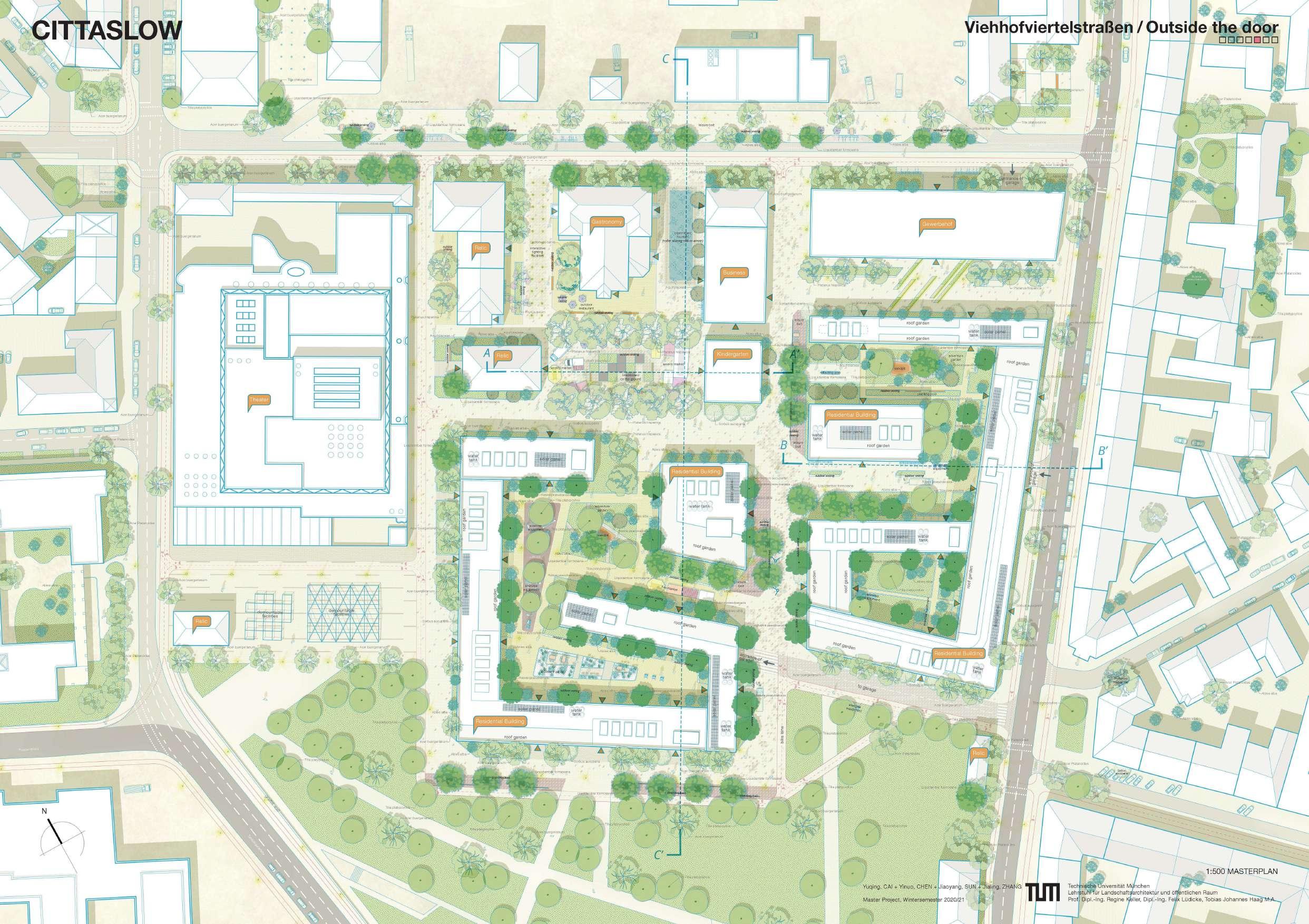
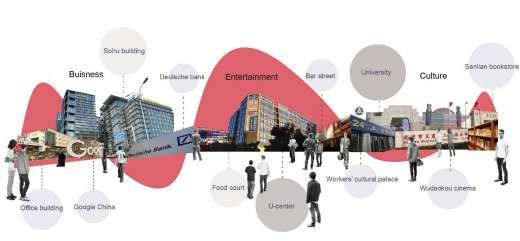
Green open space in a dense city.
Bachelor project at the Chair of Landscape Architecture
Beijing Foresty University
Summer semester 2017
Jiaoyang Sun
The project is located in Haidian District, Beijing, an area where dozens of universities and technology industry offices are located, making it an important creative talent base in Beijing. At the same time, the introduction of commerce has made this area over-urbanized and increasingly dense, causing tremendous pressure on traffic and the mental health of users. Therefore the introduction of new functions in this area is a new urban issue.
In 2016, the government plans to demolish the old residential buildings in the Tsinghua Tongfang area and plan the space as an urban green space. Meanwhile, the Beijing landscape planning department is responding to the Beijing Urban Green Corridor Project, and the space will be planned as an important node of the urban green corridor on the east side of Beijing time.
In this study, the project focuses on analyzing the role of green space at the urban scale and aims to create vibrant and open ecological spaces to activate dense urban areas with dysfunctional balance and address urban regeneration issues.

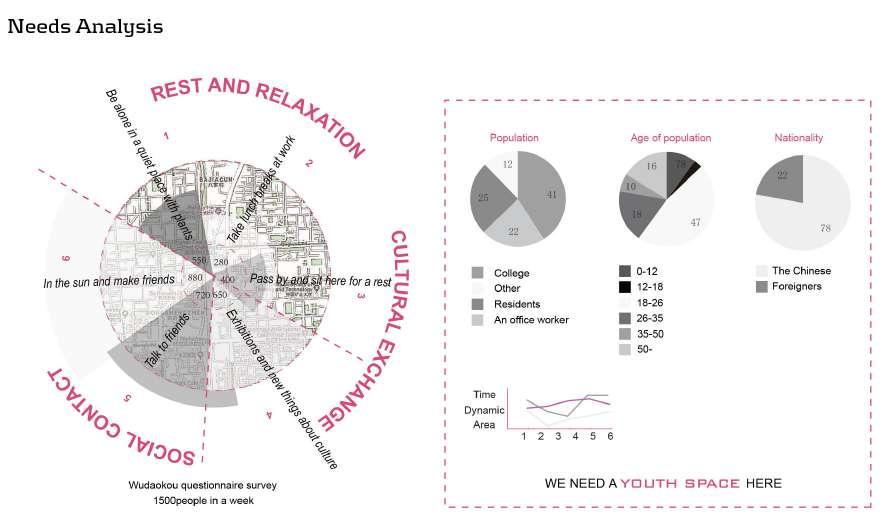
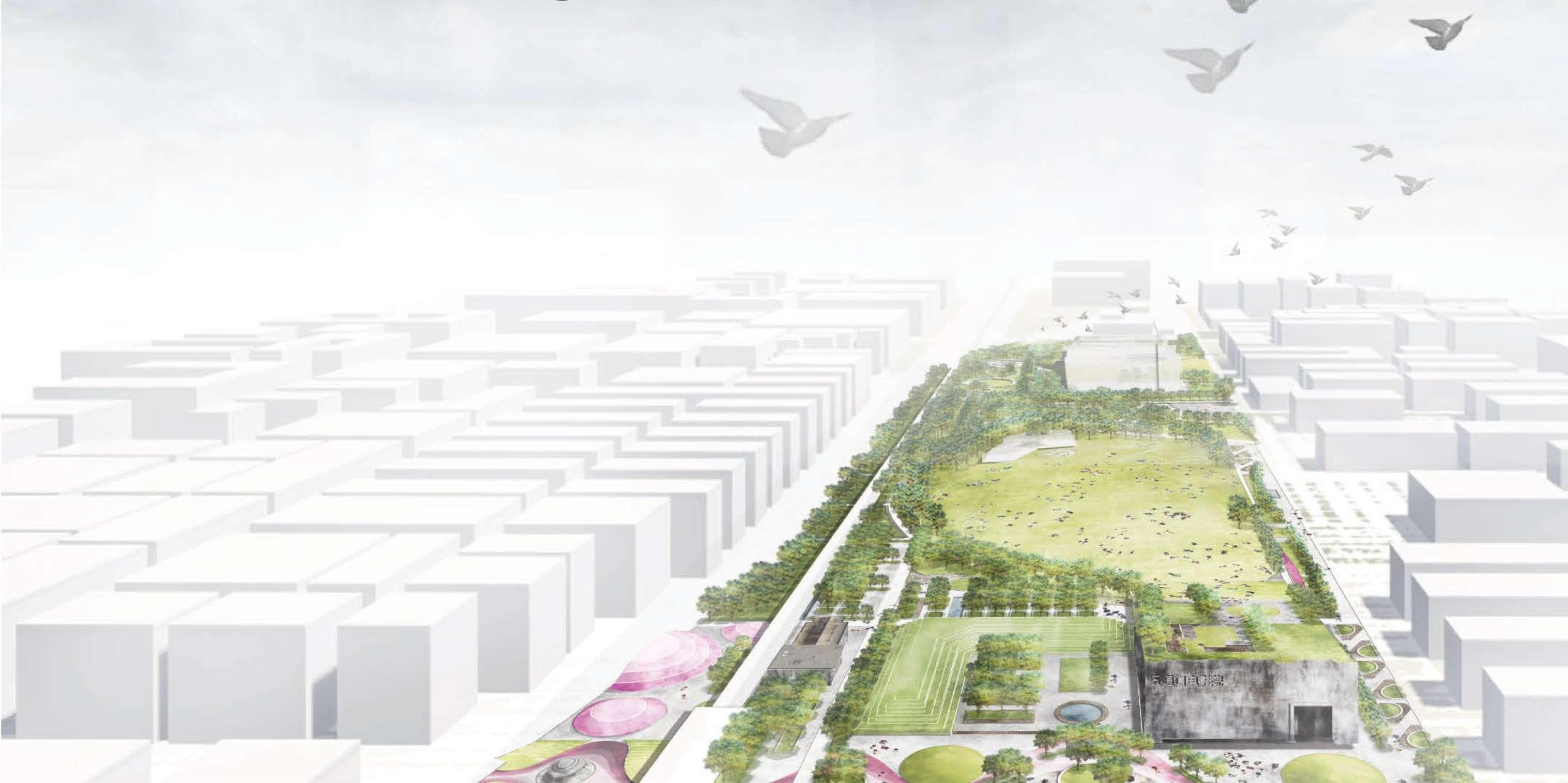
The project will be divided into three main areas based on usage needs. The area to the north, near the Sohu office building and bookstore, will have some ancillary functions, with a small themed garden linking this area vertically. The central part is a civic recreation area with a large open lawn at the center as the core of the space. The southern part, near the downtown area, adjacent to the university and the business district, will be planned as a vibrant creative area, with a skateboard park and exhibition space providing ample possibilities for young people to socialize and relax,

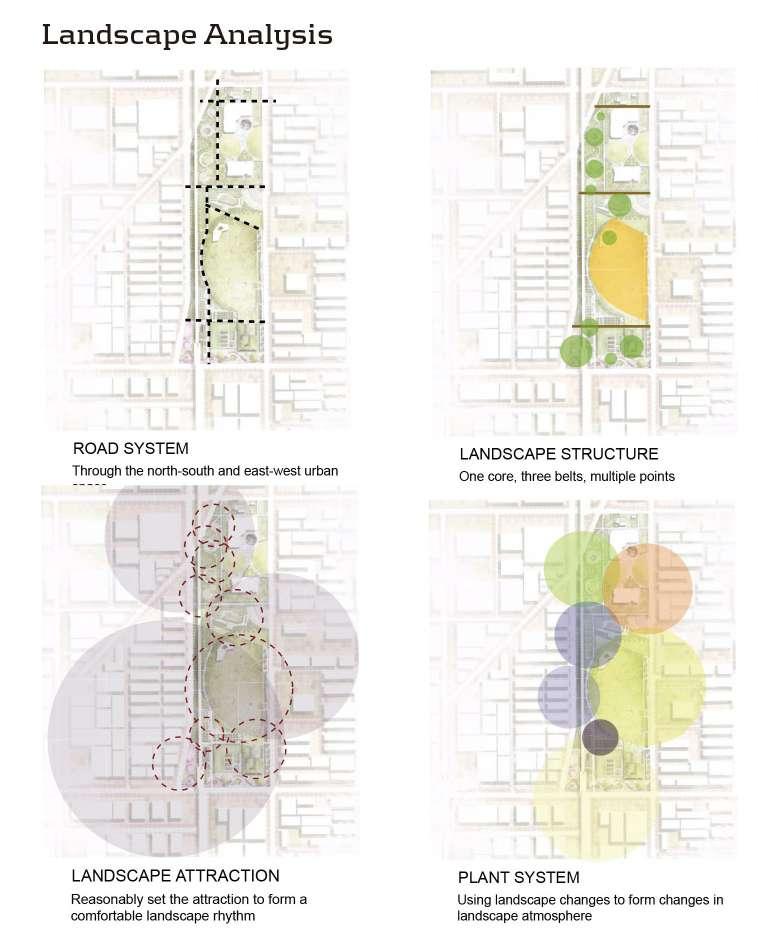
The collocation and combination of Plants
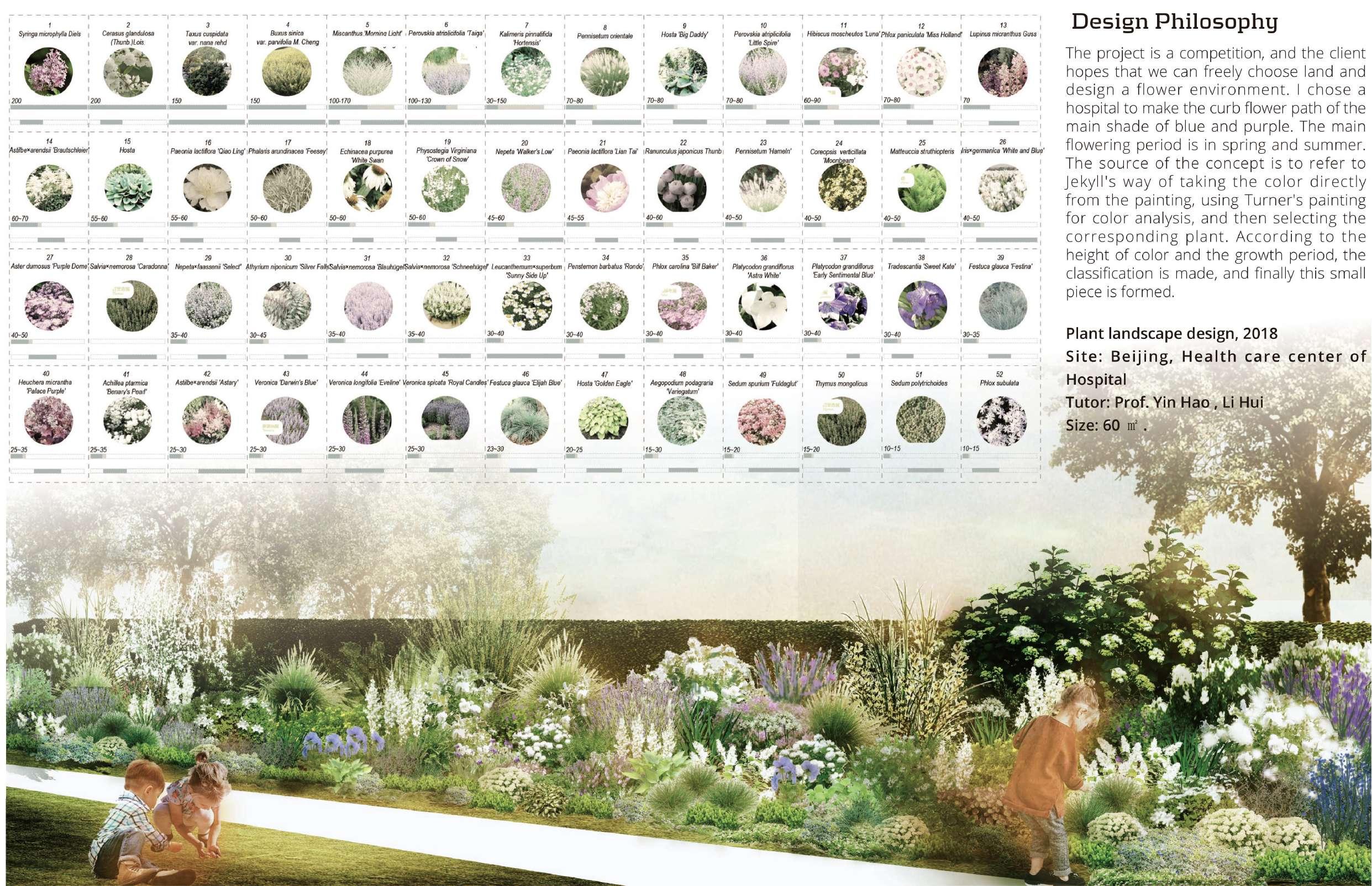
First prize of Beijing Yicai Plant design competation
Jiaoyang SunInstructed by Prof. Hao Yin, Prof. Hui Li
2018unich
The project is located in a convalescent center in Beijing. At the request of the project organizers, the participants were free to use the plant material provided by the company to provide a design for the roadside flower border entering the back garden of the hospital. The scale of the project is 60 square meters. In this project, a blue-purple color scheme was used for the main body of the flower border, taking into account the ambience of the sanatorium, and the main viewing season was summer and autumn. The scale of the project is 60 square meters.



Research through design
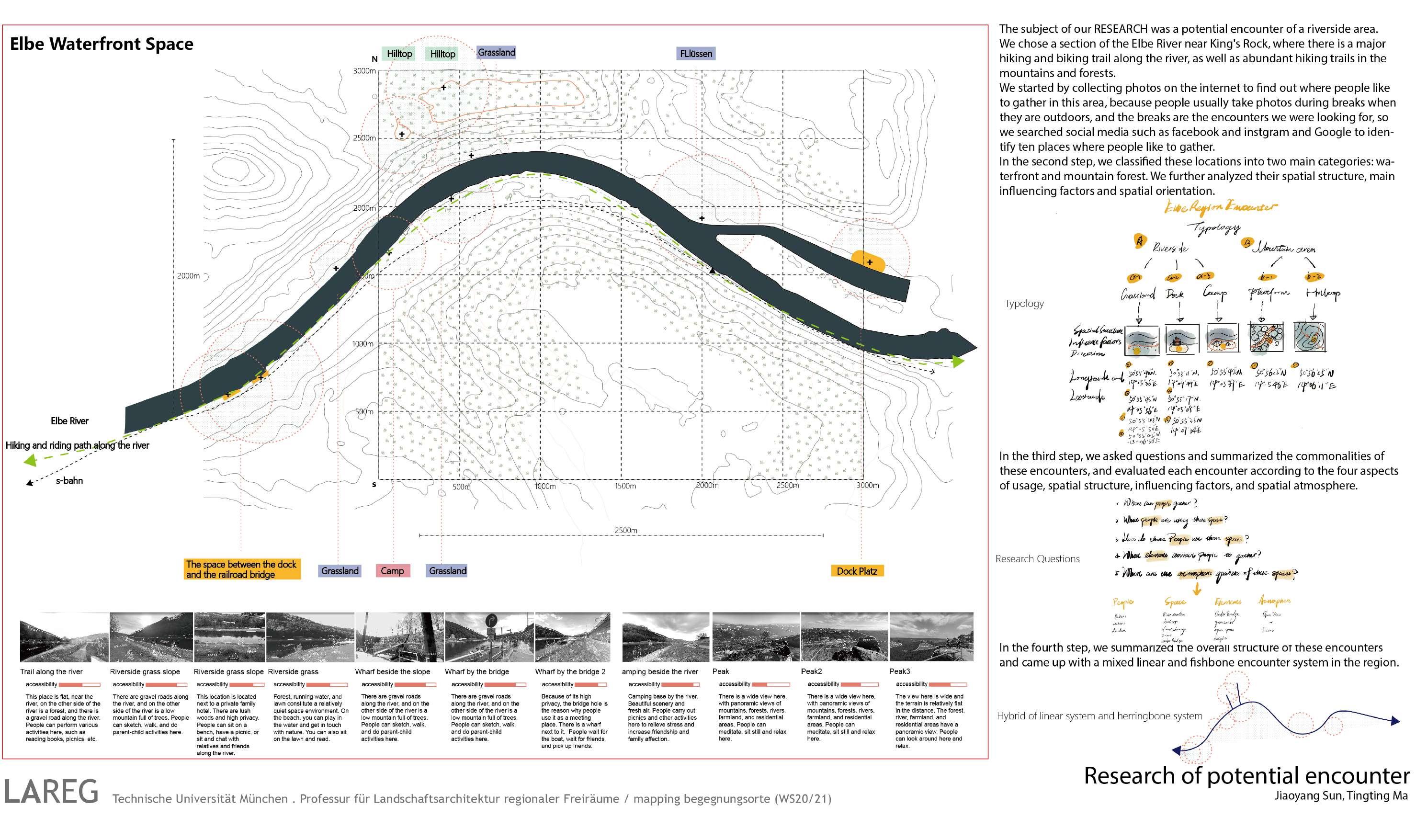
Master project at the Chair of LANDSCHAFTSARCHITEKTUR REGIONALER FREIRÄUME
Technical University of Munich
TUM School of Engineering and Design
Winter semester 2020n
Jiaoyang Sun, Tingting Ma
Instructed by Prof.Dr. Sören SchöbelMunich
TUM School of Engineering and Design
