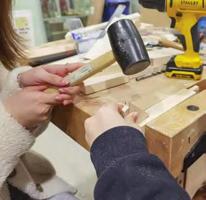

PORTFOLIO
Jiaqi Sun
Selected Works (2019 - 2024)
Xi’an Jiaotong-Liverpool University BEng(Architect)
University of Liverpool BArt (Architect)
Architectural Association School of Architecture | Housing & Urbanism MA

OVERVIEW
In the intricate tapestry of understanding architecture's social responsibility, the intertwined roles of architecture and architects emerge as crucial reflections, contemplators, and guides for society. Architecture, as an inseparable component of human and societal development, holds a dual role: it serves humanity while also shaping and influencing societal thoughts and progress. This holistic perspective forms the foundation of my design philosophy, where each architectural endeavor is deeply rooted in the cultural fabric of its environment and the emotional experiences of its inhabitants.
Embracing architecture's multifaceted role, I view it not merely as a physical construct but as a conduit for societal reflection, projection, and exploration. Beyond its tangible form, architecture becomes a vessel through which societal narratives are expressed, mirrored, and envisioned. My design approach emphasizes the integration of prevailing social conditions and challenges into architectural solutions, fostering a dialogue between the built environment and the communities it serves.
In this paradigm, architecture transcends its traditional boundaries, evolving into a dynamic force for societal change and progress. By leveraging architecture as a medium for social critique and forwardthinking, I aim to contribute to a more inclusive and aspirational built environment. Through my work, which draws inspiration from societal realities and aspirations, I endeavor to inspire dialogue, provoke thought, and shape a future where architecture serves as a catalyst for positive societal transformation.





1
Regeneration of Aged Residence in Modern City
2
Order under Context isturbance
3
Domesticity in Huyton Transport Park
4
Boundary of People, Architecture and Nature
5

1
Regeneration of Aged Residence in Modern City
8. 2023 - 12. 2023
Individual work with all drawing completed individually
Tutor: Judy Qiao

SITE: White elephant Residence, Chongqing, China
SIZE: about 3500 sqm for the built space
THEME: Community, Citizenship, Sustainable, Social Justice
TYPE: Modularization, City Regeneration, Public, Community Services
In China's rapid urbanisation process, over time, some of the old districts that were once in the core areas of cities are still in use. These old neighbourhoods are gradually failing to meet the modern living needs of their residents, and the renovation of old neighbourhoods has become a common demand in first-tier cities.
This project is based on the reconstruction of Chongqing's original old districts, thinking from the perspective of the problems of urbanisation and development , and analysing the architectural strategies of Chongqing's urban fabric and representative old districts in regional development.
Chongqing, as a municipality directly under the central government, is experiencing rapid economic development, and it has become one of the fastest urbanising cities in China. At the same time, Chongqing is a metropolis built on a mountainous terrain. The White Elephant Residential complex in Yuzhong District, the economic and commercial core of Chongqing, is a representativeq residential complex from the 1990s, but the White Elephant Residential comple x is no longer able to meet the demands of the complex life. The project will use this site to present some reflections on the problems of the old city and try to solve some of these problems.

The project discusses some of the urban and architectural problems caused by modernisation and development, considers the general problems that exist in old neighbourhoods, and presents architectural strategies for particular topographies and situations.

Housing Evolution Pattern in Chongqing

In the 1980s, China began housing reform and opened up the commercial housing market. In order to cope with the huge housing shortage and to control the per capita housing area, Chongqing is arranged in a parallel contour manner in accordance with the topographic characteristics.
After the 1990s, the market economy developed, and the combination of commercial and residential housing began to appear, with high-rise housing built on the podium. To a certain extent, the problem of mountain height difference was solved, and a relatively flat field was formed on the top of the podium, and the choices of residential rows became more varied.

The design of White elephant Residence is not overloaded with commercial considerations. An earlier silo occupies the central part of the site, which allows the external form of the White Elephant House complex to be generated only in a perimeter. The enclosing volume is then subdivided in relation to the location of the entrances and exits to form four separate parts of the volume.



The four independent volumes are sheltered from each other, and according to the strategy of "high building on high ground and low building on low ground" in mountainous cities, in order to obtain a better overall landscape orientation, the blocks are cut and tidied up after cutting - an enclosed volume transformed by staggered setbacks is thus created.


Reflections on Social Perspectives and New Strategies for the Renewal of Older Buildings
In urbanisation, the main way to renew a city is to build new buildings in constant iterations. However, buildings that were once ahead of their time are also becoming exposed to problems and failing to meet the new needs of their inhabitants. The ability to improve the quality of life of residents without requiring them to relocate to a neighbourhood that has not yet reached the limits of its use in this context will be an important research direction for future urbanisation.
For the residents in these buildings, the most basic requirements of their lives can already be met, but other functional areas to improve the quality of life are lacking. The buildings in the site attract a large number of tourists to visit due to the preservation of unique and representative architectural and flow forms. Gradually there is a conflict between the tourists and the normal life of the residents.
In this context, the car park in the complex was transformed into a public multi-purpose building. Without altering the original building and without relocating the residents, the building provides a common area for visitors and residents to use together, redefining the functional areas and making the buildings more relevant to different groups of people.
Chongqing Yuzhong District
Chongqing Raffles
Landmarks in Chongqing: Traditional and Modern
Context texture Study
Existing building Reaserch
The site as a whole is built on a sloping surface with complex changes in height. The flow routes within the site can be divided into car routes, elevated loops, and ground floor routes in term of use.


the separate and unconnected routes at the upper floors and at the ground

This project focuses on the problems caused by the rapid urbanisation of the White Elephant House, for example, although the White Elephant House met the needs of the residents in the early stages of urban development, with the rapid development of the White Elephant House, it has gradually become out of touch with the times and is unable to meet the needs of the residents today. This project has identified the urgent needs of the residents through a survey of the pedestrian paths on the site and the functions of the neighbouring buildings, and attempts to modernise the building. Since the residents are the main users of the White Elephant House, the investigation of the residents' activity paths and their needs is necessary, when a better understanding of the residents' needs in order to carry out modernisation in line with today's society.









The overlap and separation of these circulation routes can be seen in the overlap of the pedestrian and car routes in the loop at the centre of the building, and
Geometry Study
Lifestyles are universal in China
lifestyle programmes made possible by the local culture Prevailing social problems in the context of urbanisation
Circulation Problems of the site
The structural hierarchy of the project is based on the topographic variation of the site and is designed to accommodate the 42m of elevation difference in the terrain while solving the existing flow problems.

Masterplan in context: shows the height changes
A multi-level structure will divert people and cars, creating a community activity centre capable of transitioning between changes in the terrain. For residents, the existing flow problems will be solved while enriching the residential experience and spatial storytelling of the entire neighbourhood.

Connection of different heights and neighbouring buildings

Taking Baixiangju as a concrete representation of Chongqing's old neighbourhoods, the project identifies the new needs of the site's residents and, based on the architectural texture, solves the existing problems and optimises the design of the site while minimising the impact on the normal lives of the residents.





1st floor
1. Table game room (mahjoon, Chinese chess, car game
2. Yoga room
3. Gym
4. Staircase interactive area
5. Elevator (for car)
6. Elevator (for visitor)
2nd floor
1. Reception
2. Cafe
3. Toilet (male)
4. Toilet (female)
5. Toilet (accessible)
6. Maternal and infant room
7. Green corridor
8. Elevator (for car)
9. Elevator (for visitor)

Tea room 2. Meeting (party) room 3. Balcony (public) 4. Instrument Practice Room 5. Art & calligraphy room
Dance room (Chorus Room)
Elevator (for car)
Elevator (for visitor)
floor
Basketball court
Reading room
Elevator (for car)
Elevator (for visitor)






2 Order under Context Disturbance
8. 2022 - 12. 2023
Individual work with all drawing completed individually
Tutor: Xu yang

SITE: Leopoldplatz, Berlin, Germany
SIZE: about 7500 sqm for the built space
THEME: Construction, Geometric, Community, Architectural Language, Critical
TYPE: Modularization, City Regeneration, Market
In the language of Berlin's urban planning, neat geometrical forms form a well-defined order. This order is the law of Berlin's architectural language, and I try to give the user a unique spatial experience with a new form while adhering to this strict order.
Starting from the order in which the site is situated, geometrically the units in the form evolve and combine to form volume spaces, then connecting the volumes to the flows in the form creates a series of architectural statements that are combined to form a complete story
Dismantling








As I embark on the exploration of architectural spatial order, I delve into the contextual order within urban environments. This contextual backdrop serves as the genesis of my project, wherein I endeavor to engage in a discourse with the urban milieu through alterations in architectural language, while concurrently upholding its overarching order.
The urban planning of Berlin exemplifies this multi-tiered order: natural elements delineate the urban fabric into regional blocks, constituting a primary structure; roads and historical heritage form the fabric of neighborhoods, establishing a secondary structure; and the functional delineation within neighborhoods embodies a tertiary structure. Such hierarchical progression furnishes a systematic framework for urban development and architectural design, facilitating a meaningful and seamless dialogue between architecture and the urban environment.

Within the urban fabric, the arrangement of buildings adheres to principles derived from architecture and urban planning, manifesting in regular geometric shapes and equidistant layouts. Even amidst irregularities at the periphery of urban blocks, there exists an adapted grid structure that conforms to the underlying contextual order system. Such a grid structure not only contributes to the historical and cultural tapestry of the city but also embodies a heightened level of sustainability and adaptability.


Grid Scale Reaserch Logic of urban dismantling

Geometry analysis Elements analysis
This complex is a secondary combination of replicated translations of the base units using geometry as the basic logic.

Plans: interior Experiences and Circulation
The 4m x 4m base building units are first combined to form a secondary structure to explore the crowd movements in the different base structure units. The final building is then assembled by combining the crowd movements in the secondary structure.





All structural elements are prefabricated and assembled at the site.

Connection of Elements

The application of geometric principles within architectural order engenders versatile spatial volumes, intended not solely for architectural form but also to cultivate a unique spatial experience. This architectural order extends beyond the visual realm, influencing both the movement and emotions of individuals within, thereby fostering a more harmonious rhythm to human activities within the built environment. These distinctive crowd patterns signify not only architects' exploration of order within urban fabric but also critical reflections upon architectural language and spatial design.

The basic structural units of the building are like the vocabulary of linguistics. Although words can be placed randomly, they can only form a meaningful sentence if they are combined in the correct syntax, which can be regarded as a secondary structure, and the flow of the crowd through it is like punctuation, separating and combining the architectural groups. When the different "sentences" are organically combined, the building becomes a rich "story". Geometry becomes the thread that connects the whole story.

View from Neighborhood
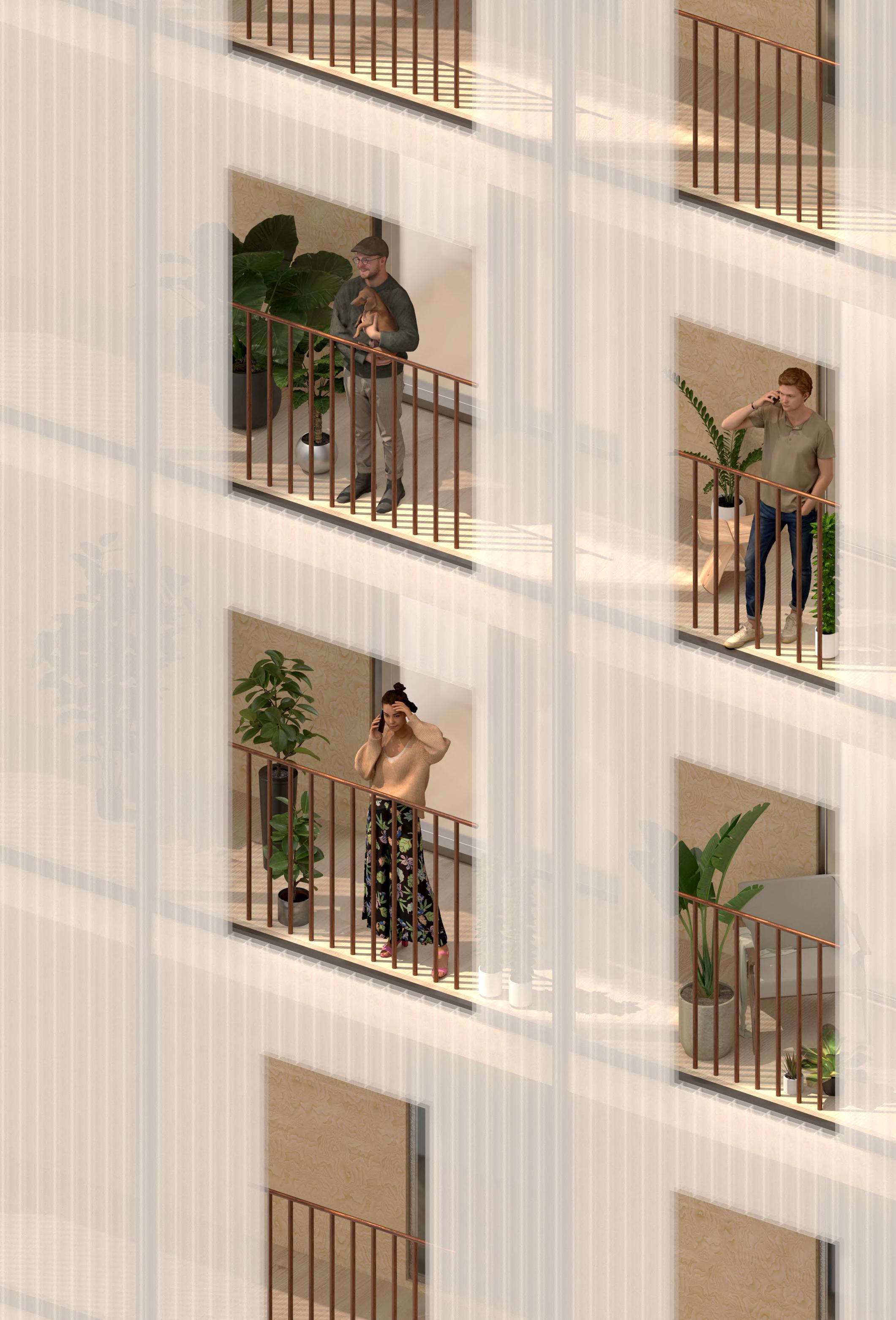
3
Domesticity in Huyton Transport Park

To revitalizing the public space, the project seeks to address various community needs . This includes providing new housing, improving access to the high street, and enhancing the overall travel experience in and out of Huyton Village. By promoting sustainable modes of transport, the initiative aims to contribute to economic, social, and environmental sustainability while catalyzing the localmn Climate Emergency Action Plan.
Moreover, the project aspires to drive a 24-hour highstreet economy and serve as a significant arrival and connection point. It embodies aspirations of liveability and acknowledges fragile futures while celebrating Huyton's unique heritage identity . By fulfilling these studio aspirations and responding to the area's historic position, the proposal aims to leave a tangible and celebratory mark on the Northwest region.
The project aims to enhance the public realm around the train station, creating a clear gateway project at the entrance to the high street. This initiative is rooted in the unique identity and historical significance of Huyton. It also seeks to celebrate the area's heritage, including its status as one of the first passenger railway stations in the world and its association with Sir Harold Wilson, a significant social and political leader of the 20th century.
The project will create a physical connection between the bus, train station and high street either within the building or along the extended high street that will be created. It will use the site of current telecom exchange, respond to and challenge the climate emergency action plan of KMBC.
Site Condition
Site Reaserch in Neighbor and Activities
















① Walkway through the ground floor of residential tower
② Small cultural museum element
③ Information and communication points
④ Bookshop and reading area
⑤ Telephone and laptop charging points
⑥ Hot desk temporary workstation, meeting and classroom provision
⑦ Small cultural museum element
⑧ Public toilets (including baby change, accessible adult wash station)
⑨ Cafe and travel refreshments shop considering kitchen, storage and servicing (with internal and external seating)
Ground Floor Plan




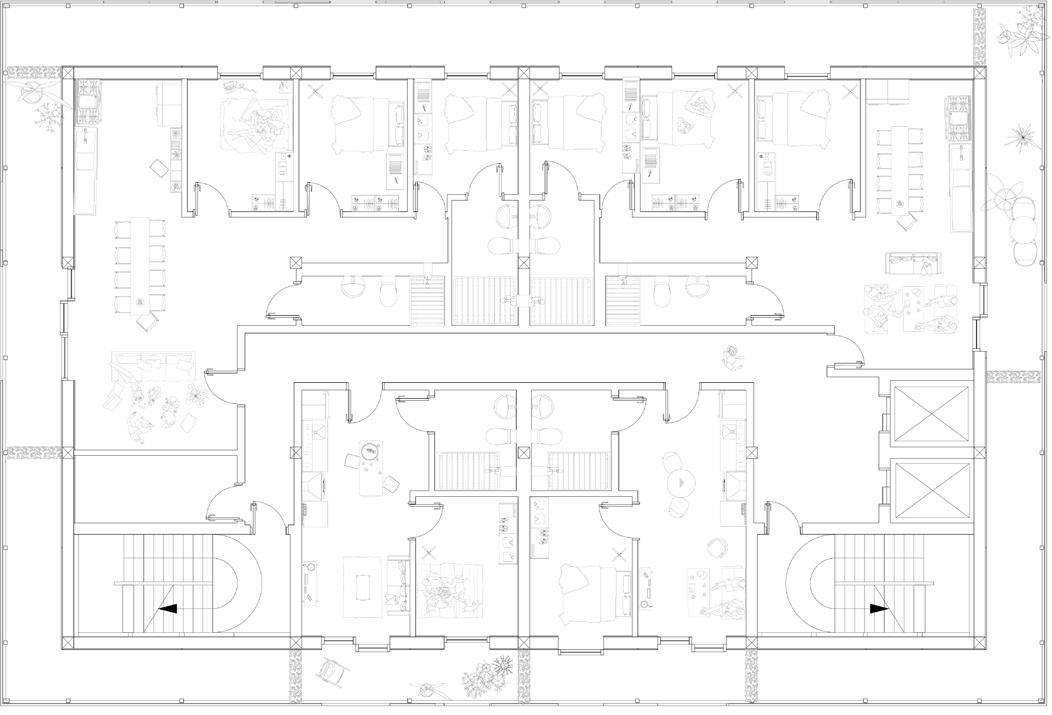
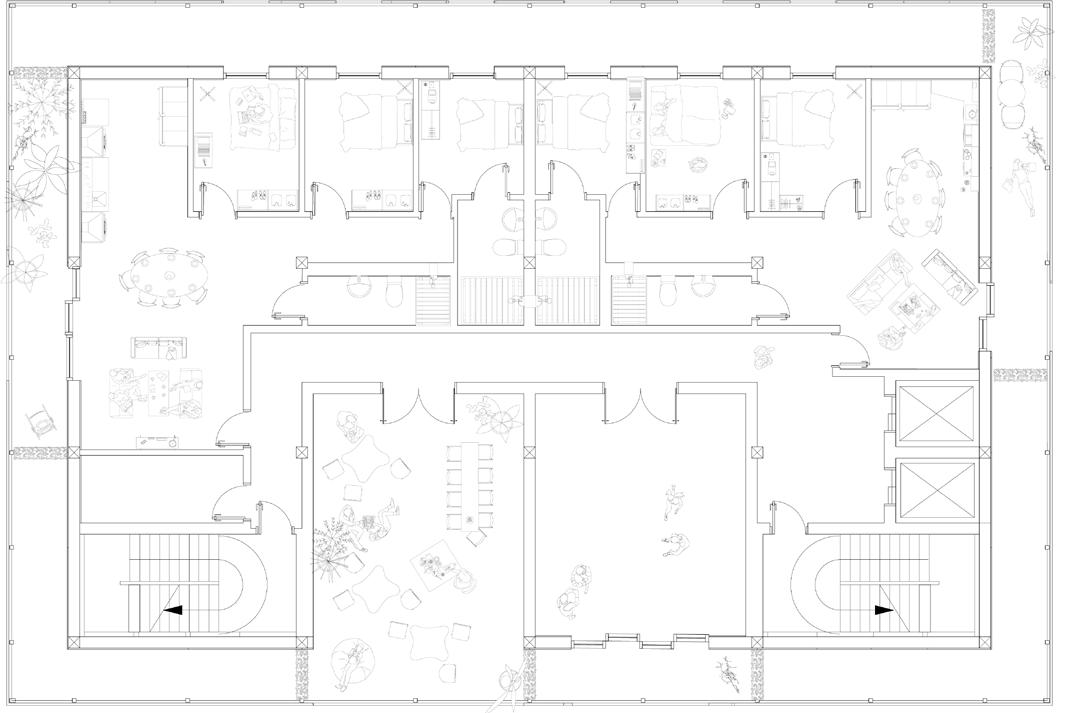

Displaying a variety of activities on multi-levels
The residences are constructed using wood and other recycled materials, and all structures adhere to strict fire safety regulations. The translucent pc-panel façade serves to soften the sunlight and reduce noise.

Relaxing time in 'City Garden'

Cozy atmosphere in a family with children

The residences are constructed using wood and other recycled materials, and all structures adhere to strict fire safety regulations. The translucent pc-panel façade serves to soften the sunlight and reduce noise.
In the public realm, people enjoy afternoons in the gardens designed with sustainability in mind, and some people walk through the park from Huyton railway station to Huyton bus station.

Boundary of People, Architecture and Nature
1. 2023 - 2. 2024
Individual work with all drawing completed individually

SITE: New Forest Natiinal Park, Hampshire, UK SIZE: about 35 sqm for the built space
THEME: Installation, Pavilion, Man and Nature TYPE: Small space, Interact
In today's fast-paced world, people increasingly seek solace in nature amidst their hectic schedules. This growing trend reflects a desire for inner peace and a deeper connection with the natural world amid the pressures of urban living.
This project leverages the concept of flow state within natural elements to redefine the interaction between architecture and nature. Through intentional design interventions, it aims to facilitate a seamless connection between built structures and the surrounding ecosystem, offering individuals opportunities for rejuvenation and a heightened sense of well-being.



In this project, we hope to create a space with variable boundaries with the environment, so that people can rest in an atmosphere of interaction with nature. By using the variable forms of the five installations, users can feel the ever-changing boundaries and dynamics of architecture and nature.
This project is a discussion on the form of boundaries between architecture and the environment, using architecture as a means of communication between people and nature. Inside the building, the user can feel the changing light, wind flow and the rhythm of nature.
Elevation










Interplay of Folk Customs and Architecture: Potographic Record of Autumn Harvest Sun-Drying Activities in Wuyuan
Study of Structures and Materials
Joints Study purpose
The mortise and tenon structure combines pieces of wood cleverly, limiting twisting effectively. It consists of a tenon inserted into the eye of another piece, connecting and fixing them. The extended part of the tenon is called the tongue, while the remaining part is the tenon shoulder.





Force Analysis

Diagram & Process of deduction
Visual Presentation of the Force Analysis
Reflection and resolution: To reinforce the most stressed and thus probably the most fragile omponents, an extra component with good elasticity is required.



Process of deduction & Diagram

Selection of Material
Timber-Pine (for load bearing struts)
Basic properties
- Medium weight and relatively soft
- Good strength and elasticity
- Incredible natural durability
- Easy to find and cost efficient
Usage
- can be worked easily by hand or machine
- can be sliced or peeled
- Straightforward nailed, screwed connections
Applications
- Building and construction
- Interior furnishing, furniture
- Manufacture of composite wood materials
- Wood and paper pulp
- Masts and poles
- Windows, facade paneling
Elastic fishing line (for extra components)
Basic properties
- Unparalleled in elasticity
- Wearproof and robust
- Slender and transparent





Harvest Sun-Drying on Roof
Phenomenon of
Location: Wuyuan, Anhui
Time: September to December each year
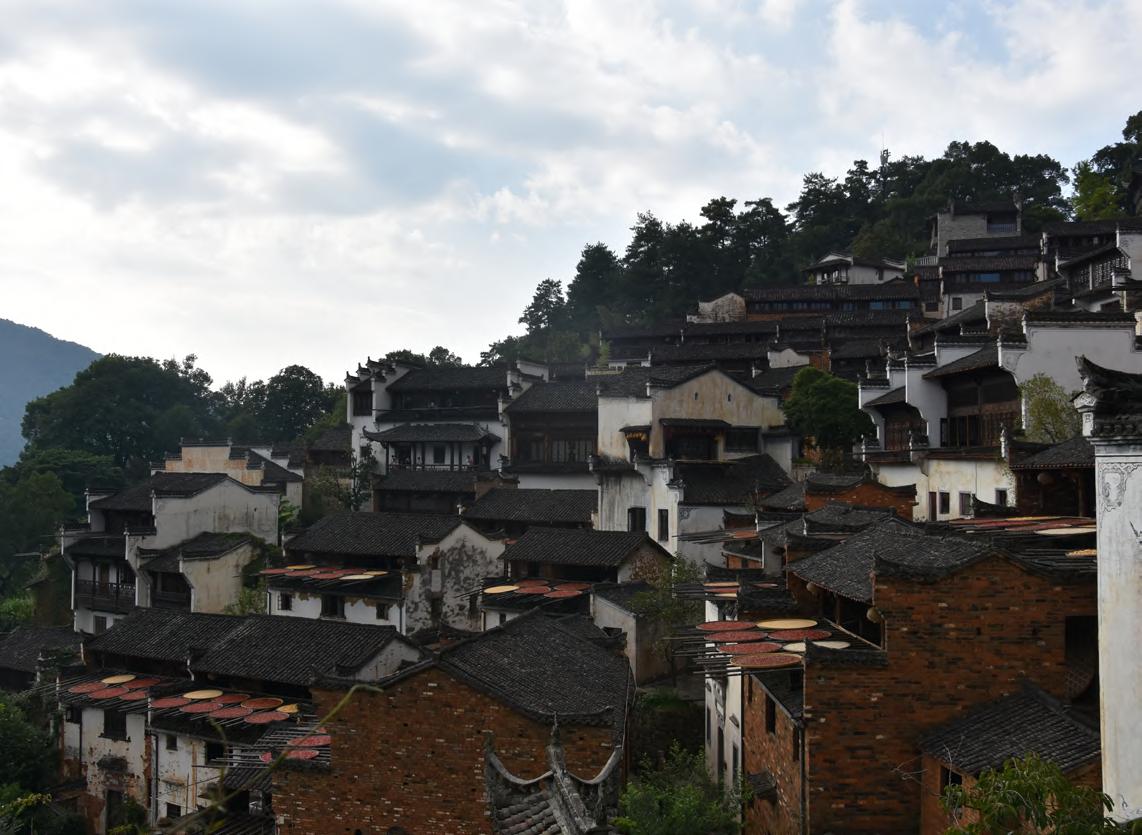














Physical Model and load test








Process of Model Making Process of Model Making

