PORTFOLIO
SARA ANANROJWONG
FACULTY OF ARCHITECTURE, CHULALONGKORN UNIVERSITY
SARA ANANROJWONG
20142015
20152016
An Architecture student form Bangkok, Thailand who interest in the world art and architecture. I am an organised, efficient and hard working person. I am willing to be trained for any working environment and keen to obtain new skills.

SUNNY ANANROJWONG
Executor of Student Council of Patumwan Demonstration School
Part of management team in student council, responsible for art department
Model of annual fashion show of Faculty of Architecture
Present the cloth that designed by fashion design team of the faculty by walking on the catwalk stage
Head of Art department of freshmen welcome activity of Chulalongkorn university
Manage and design equipments for the freshmen welcome activity of Chulalongkorn university which involves theme, logo, shirt, name tag, cut out , etc.
Branding manager and Designer of clothing brand
Manage all selling processes and Design T-shirts for selling purpose which involve T-shirt type, colours and screened pattern
2017 Painter and Sketcher
Draw and sell cartoon portrait and perspective by watercolor techniques or computer softwares
2018 AIESEC volunteer in Discover Morocco Project
Using the strength of social media as a tool to improve the issues in Morocco though video, blog and pictures creating awareness in society
2015 The Second prize of canvas painting theme AEC Won the second place in the canvas painting competition in art festival at Patumwan Demonstration School
2017 Bluescope Design Award 2017
Part of the design team which won the second place of the architecture design contest that presents creative steel-design
P R O F I L E BANGKOK, THAILAND
+66 81 399 6700 C O N T A C T T E C H N I C A L S K I L L S E D U C A T I O N E X P E R I E N C E
SARA.ANANROJWONG@GMAIL.COM
Student C A P A B I L I T I E S / S K I L L S H I G H S C H O O L C H U L A L O N G K O R N U N I V E R S T Y Patumwan Demonstration School GPAX 3.71/4.00
Bachelor of Architecture Program in Architecture GPAX 3.66/4.00 20152020 20092015 P R O F E S S I O N A L Architectural Design Graphic Design Photography P E R S O N A L Creative Spirit Team Work Fast Learner Responsibility Time Management Motivation Flexibility Organized L A N G U A G E THAI (Native) ENGLISH (Fluent) S O F T W A R E S Auto CAD Revit 3ds MAX Vray for 3Ds MAX Sketchup PRO Photoshop Illustrator Indesign Microsoft Office Applications P E R S O N A L Drawing Watercolor Painting Acrylic Painting 20162017 20162017
ANANROJWONG
Architecture
The
SUNNY
SUNNYNUNNY
A B O U T M E
A W A R D S / A C H I E V E M E N T S

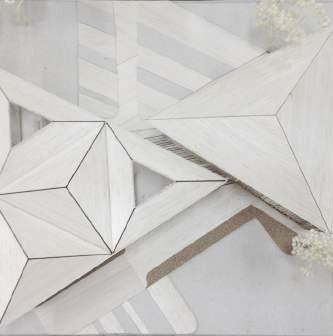
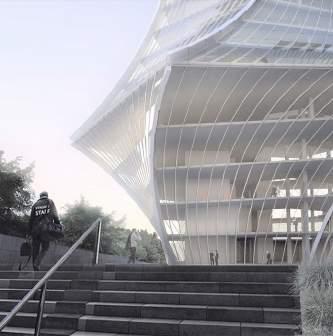

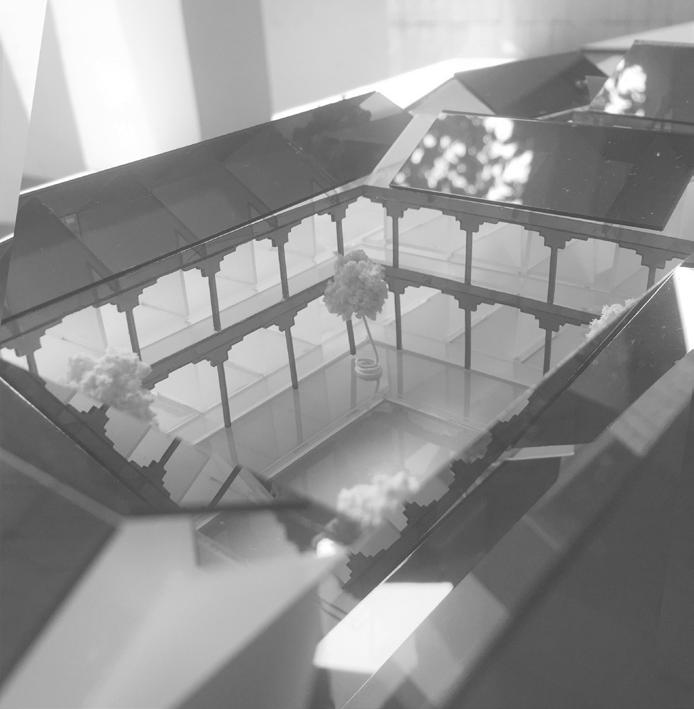
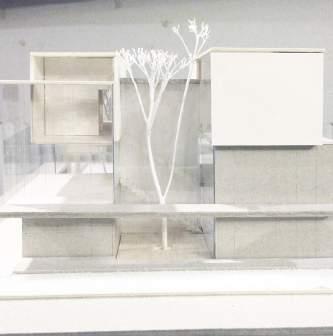



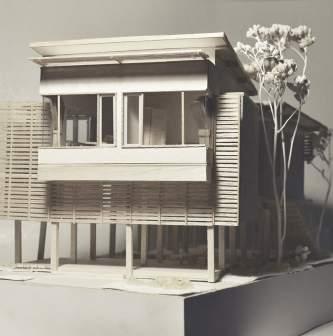
C O N T E N T S
Frosty Auditorium
George Town Boutique
Khao-Tom-Nam-Woon Banglunphu Civic Center
Overlapping House
SCG Headquarter
Juvenile Detention Center Baania Office
Black-White Co-working space
Wasinburi house My home and My neighbor house
SARA ANANROJWONG FACULTY OF ARCHITECTURE, CHULALONGKORN UNIVERSITY
Frosty Auditorium
Charoen Krung Rd. Bangkok , THAILAND
Area: 18000 sqm.
Year4, 1st Semester, 2018
Type: Auditorium
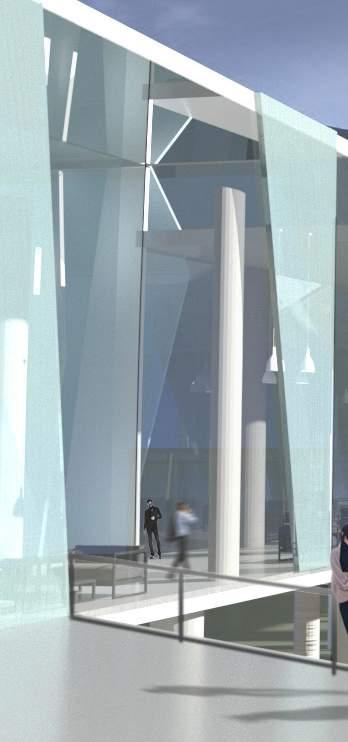
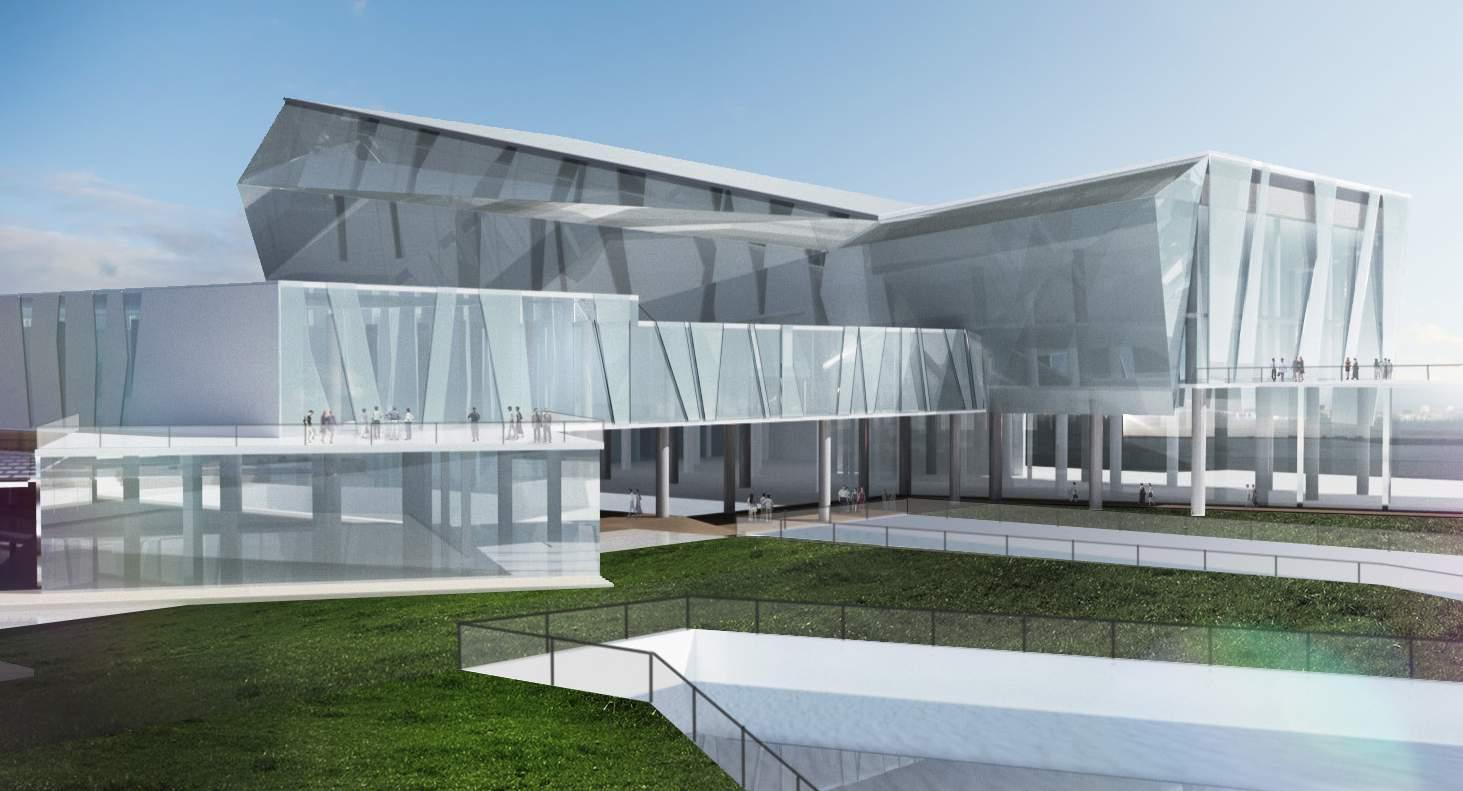
D E S C R I P T I O N
Frost Auditorium is a center of art exibition for locals and tourists. It is located on Charoen Krung Rd, one of the most famous local community district in Bangkok. The site is quite special as it was the old shipyard active from 200 years ago untill the last few decades. The site has 3 long- shape pits connecting from Chaopraya river to middle of the site as it is 9 meter deep, designer choosen to keep one of them for an aesthetic issues, reminding site history and saving cost for filling the pit. The project comprises of 1200 seats auditorium main hall, 350 seats recital hall, black box theater.
SARA ANANROJWONG FACULTY OF ARCHITECTURE, CHULALONGKORN UNIVERSITY
Frosty Auditorium
Charoen Krung Rd. Bangkok , THAILAND
Area: 18000 sqm.
Year4, 1st Semester, 2018
Type: Auditorium
Main idea of this architecture is to connect the view from charoen krueng road to chaopraya river by lifting the whole building up to second floor and providing open-green area for locals. The building was divided into 3 parts; main hall, recital hall and back of the house area. All public areas are arranged in the position that is able to see the river.
The building shape and envelope are inspired by glacier. As Bangkok’s weather is tropical monsoon climate, having a glacier placed by side of the river is impossible.
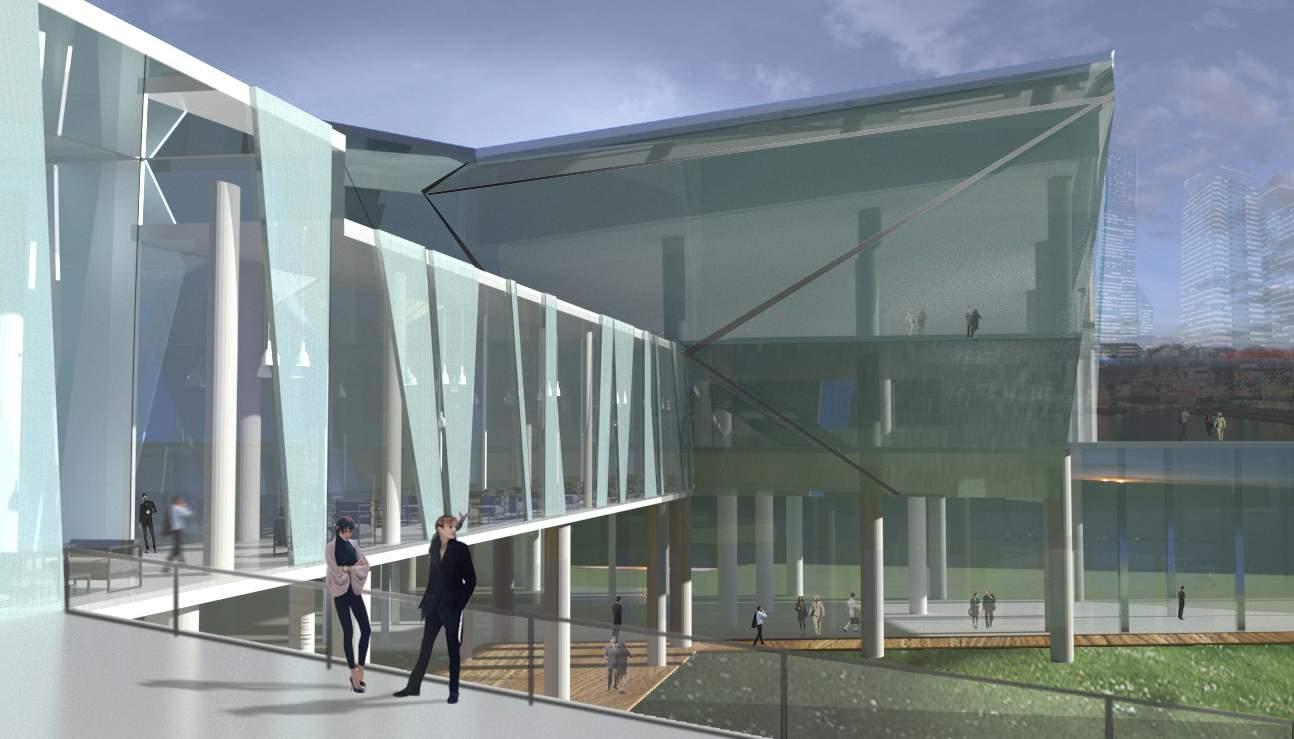

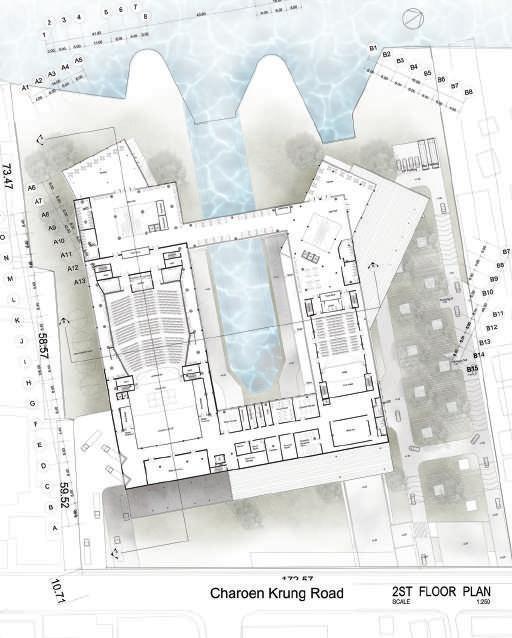

D E S C R I P T I O N
SARA ANANROJWONG FACULTY OF ARCHITECTURE, CHULALONGKORN UNIVERSITY
Charoen Krung Rd. Bangkok , THAILAND
Area: 18000 sqm.
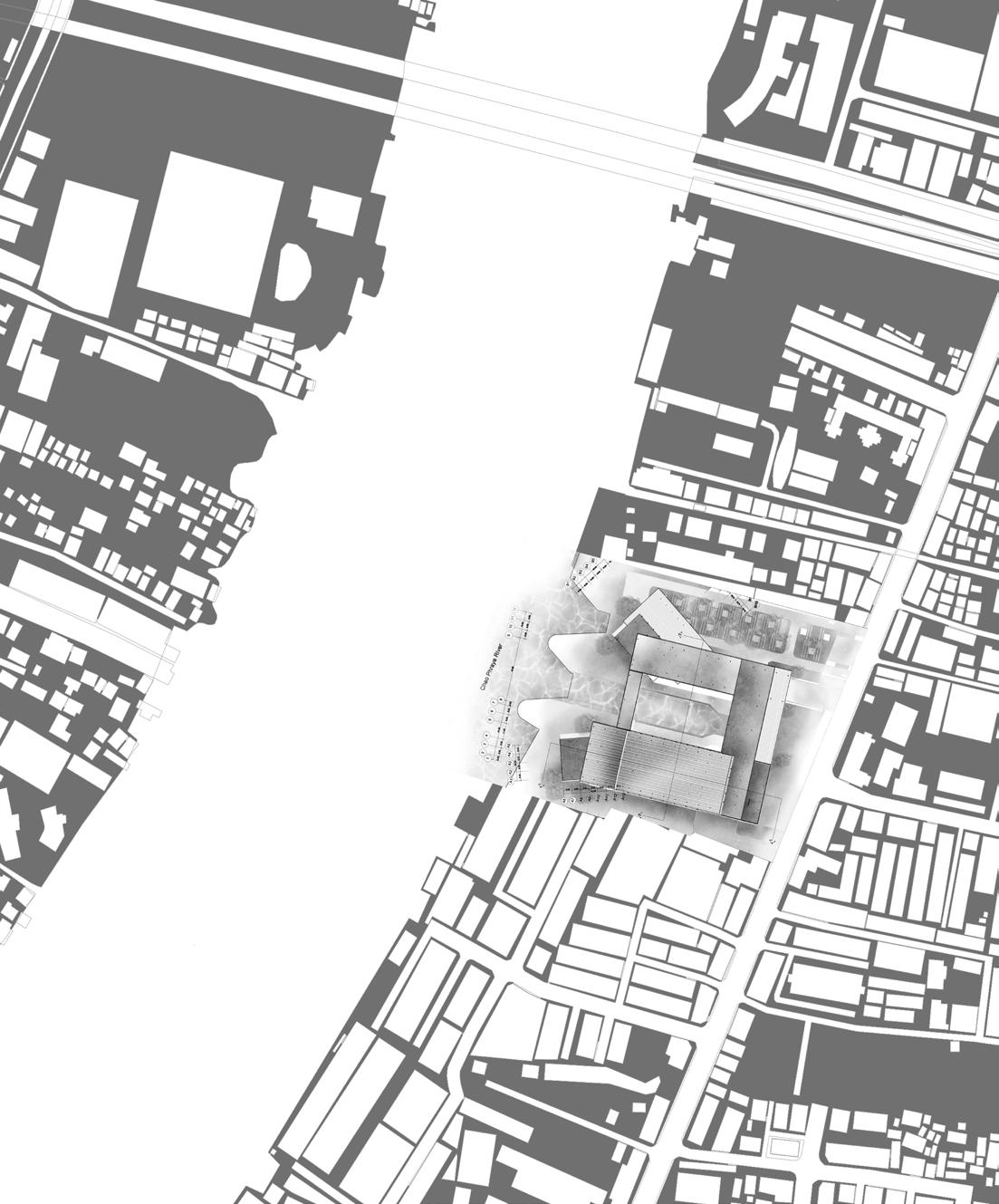
Year4, 1st Semester, 2018
Type: Auditorium

This architecture shows contrast of reality and imagination. This place was made from cold weather concept which promote people to spent time in outdoor.
Building facade is shading device by its translucent percent. The façade pattern is designed from a groove of glacier. Court between the buildings consists of landscape scenery and old shipyard filled with water. There are outdoor terraces for outdoor coffee shop and sunset viewpoint in the river front.


SARA ANANROJWONG
FACULTY OF ARCHITECTURE, CHULALONGKORN UNIVERSITY
D E S C R I P T I O N
Frosty Auditorium
SCG is one of the most well known construction company in Thailand. SCG main vision is to drive the business based on innovation and sustainability. The project comprises of office, innovation center, auditorium, meeting room, and recreation facility. Buildings was divided to 2 parts; twisted tower and podium.

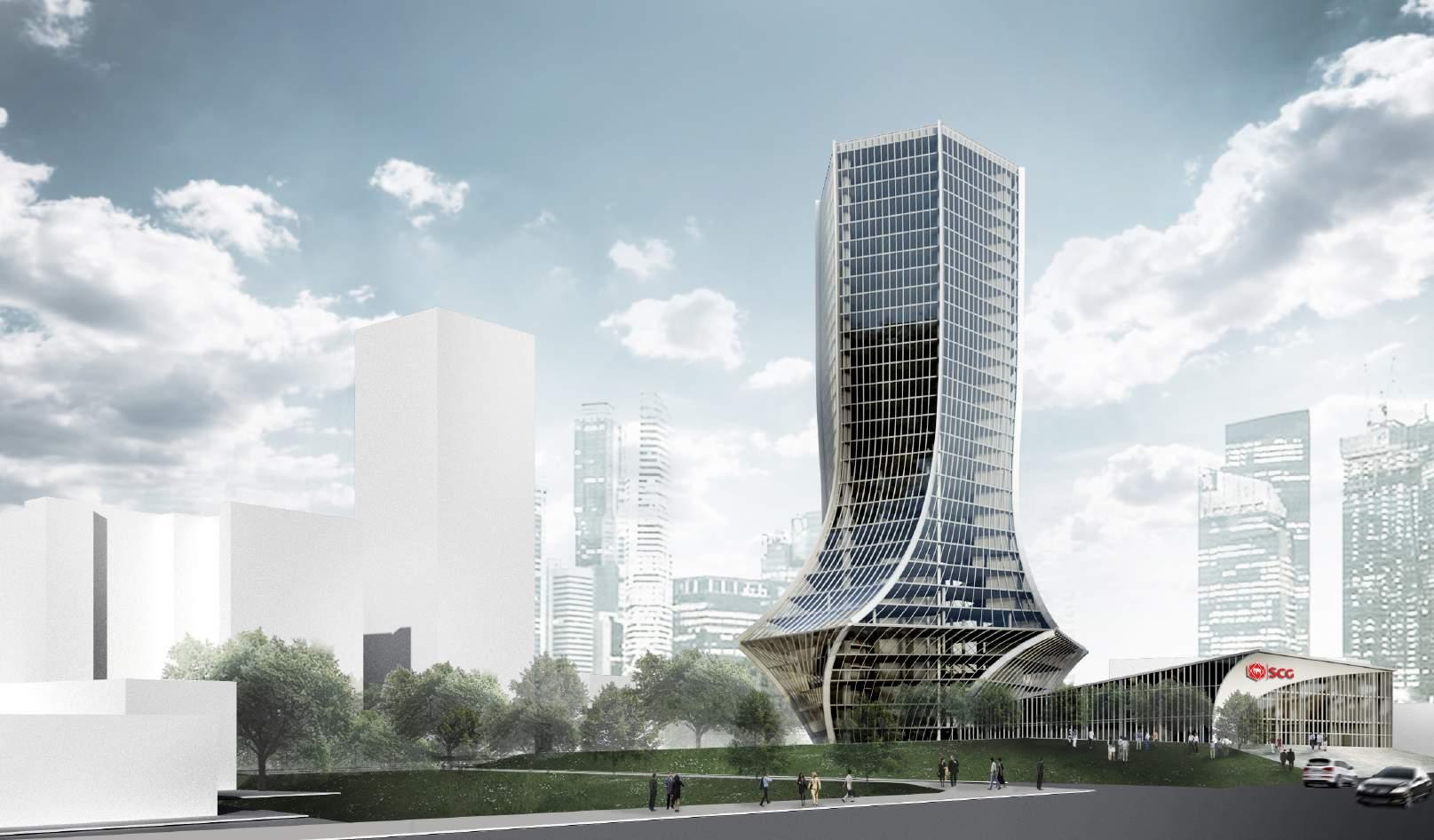
The tower shape inspired by “INNOVATIONS” the company vision, spiral hexagon shape which is expanded and twisted at the first 10th floor of office tower shows how advance the company is. Podium is designed as a 5 degree slope, therefore the tower could be exaggerate. Landscape was designed as dynamic curve lines that refer to twist-shaped building and slope from road to tower in order to cover parking lots and service on ground floor.
SCG headquarter office
Bangsue, Bangkok , THAILAND
Area: 85000 sqm.
Year4, 1st Semester, 2018
Type: Office Building
D E S C R I P T I O N
SARA ANANROJWONG FACULTY OF ARCHITECTURE, CHULALONGKORN UNIVERSITY
SCG headquarter office

Bangsue, Bangkok , THAILAND
Area: 85000 sqm.
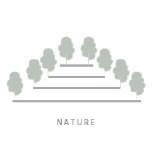

Year4, 1st Semester, 2018
Type: Office Building






FACULTY OF ARCHITECTURE, CHULALONGKORN UNIVERSITY
 SARA ANANROJWONG
SARA ANANROJWONG
George Town Boutique Hotel is located on Penang, the capital city of Malaysia. A site has strict regulations due to the conservative way of the city. Both sides of the site are faced to walking streets, so façade need to be in Penang’s typical shophouse direction. The projects comprises of 32 standard rooms, 4 suite room, spa, shops and restuarants.
Main idea is to design this architecture to be harmony in a different style from surrounding by post-modern facade. In order to keep typical shophouse style, facades are imitated column bays and void rhythms from the traditional street façade.


Main concept of the hostel is made inside of the house to be cosy and livable, so there are 2 courts inside comprises of swimming pool and reflecting pond. Every corridors face to the courts and every rooms have their own privacy by translucent panel even they have windows beside corridors.
George Town Boutique Hotel
Pengkalan Weld rd. Penang, MALAYSIA
Area: 2000 sqm. Year3, 2st Semester, 2018
Type: Hotel
D E S C R I P T I O N
SARA ANANROJWONG
FACULTY OF ARCHITECTURE, CHULALONGKORN UNIVERSITY
George Town Boutique Hotel
Pengkalan Weld rd. Penang, MALAYSIA
Area: 2000 sqm.


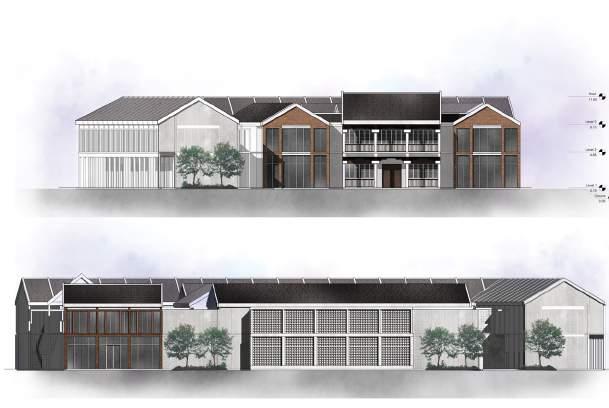



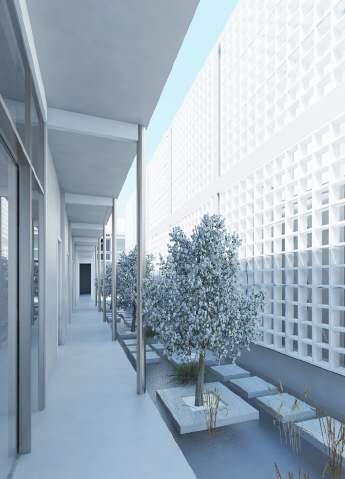

Year3, 2st Semester, 2018
Type: Hotel
SARA ANANROJWONG FACULTY OF ARCHITECTURE, CHULALONGKORN UNIVERSITY
BAANIA Office
Sukhumvit 40, Bangkok , THAILAND
Advisers : PLAN Architect
Area: 5000 sqm.
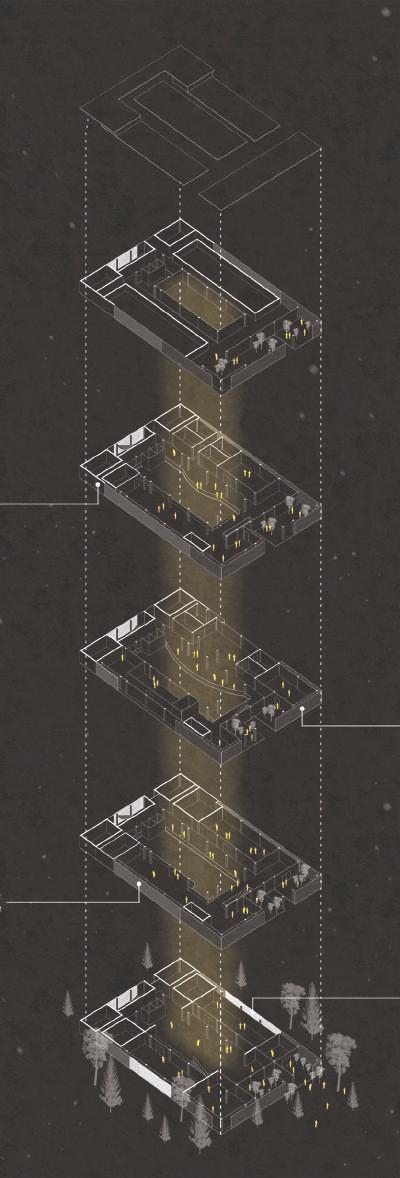
Year3, 1st Semester, 2017
Type: Office Building
Baania office is an office for “BAANIA” housing collecting and allocating data office. This project is developed due to the growth of their company and workers. It was located on soi Sukhumvit 40 which is in the middle of bangkok, one of the most famous business district. The project comprises of common office areas, office areas, meeting room, coffee shop, food center and roof top.
Main design idea is to made this architecture to be totally contrast from inside and outside. Building Envelope is translucent gradation from the opening void in front of the building to the backside. Building facade is various types of perforated aluminum sheets, made a different effect for every space in the whole building. For people who entrance building from the front will be impressed by 5 floors-connecting atrium. Indirect natural light can pass trough atrium, made the space fill with Illuminous all day. There are common working spaces surrounding the atrium in every floors. The space allows people can see and collaborate with people who sitting in the other side.

D E S C R I P T I O N
SARA ANANROJWONG
FACULTY OF ARCHITECTURE, CHULALONGKORN UNIVERSITY
BAANIA Office
Sukhumvit 40, Bangkok , THAILAND
Advisers : PLAN Architect
Area: 5000 sqm.
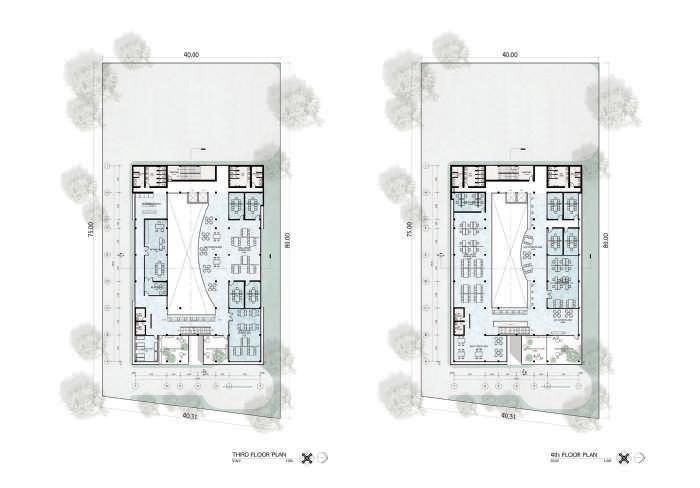
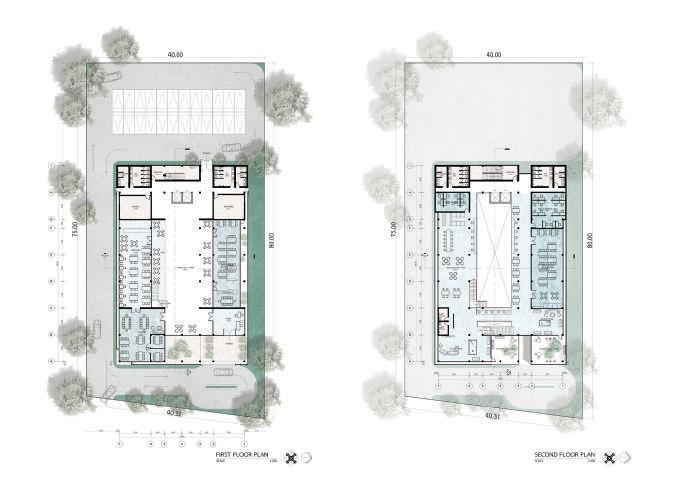
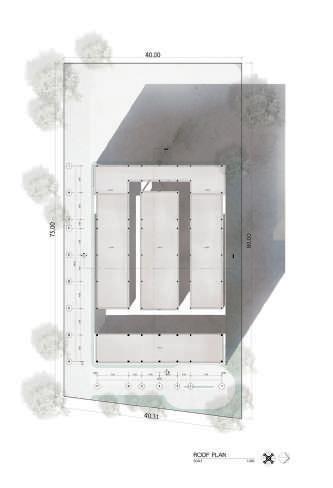
Year3, 1st Semester, 2017
Type: Office Building
FACULTY OF ARCHITECTURE, CHULALONGKORN UNIVERSITY

 SARA ANANROJWONG
SARA ANANROJWONG
BAANIA Office
Sukhumvit 40, Bangkok , THAILAND
Advisers : PLAN Architect
Area: 5000 sqm.
Year3, 1st Semester, 2017
Type: Office Building
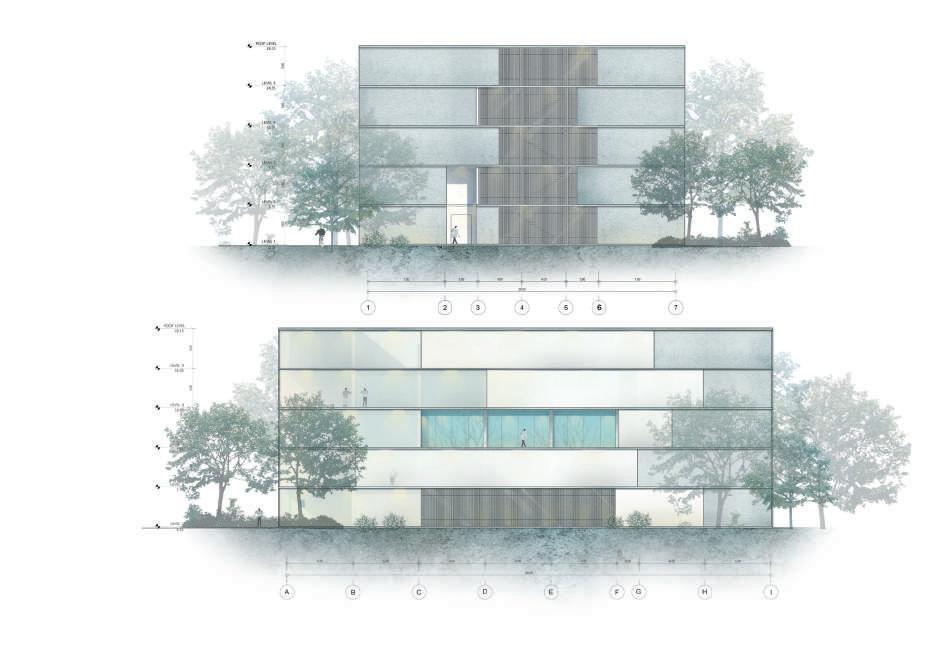

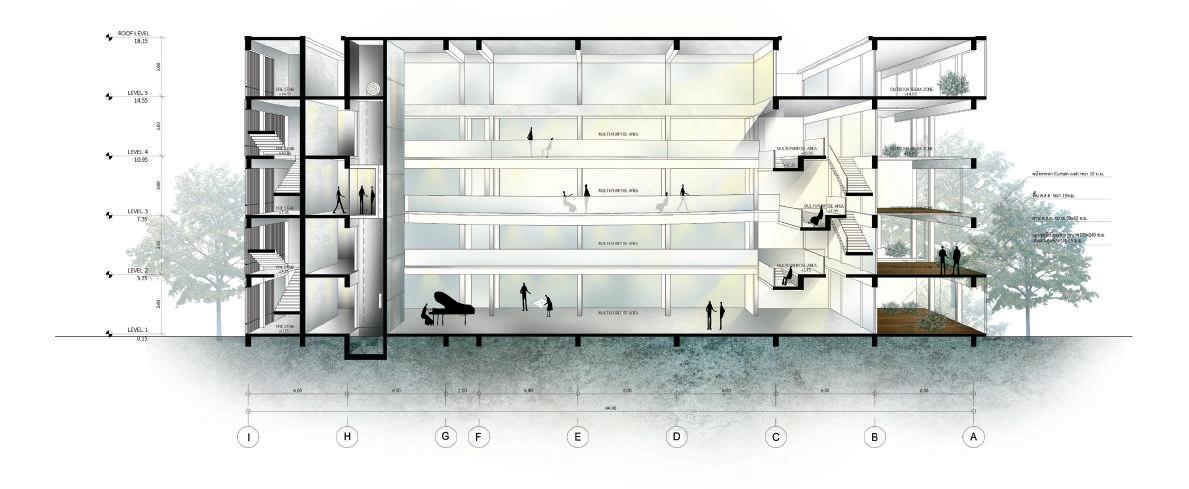
FACULTY OF ARCHITECTURE, CHULALONGKORN UNIVERSITY
 SARA ANANROJWONG
SARA ANANROJWONG
Juvenile Detention Center
Samutsongkram, THAILAND
Area: 8000 sqm.
Year3, 2nd Semester, 2018
Type: Detention center and school
Samutsongkram Juvenile detention center is a detention center for teenagers and kids who are under 18 years old. The main function is similar to dormitory school but every paths have to be able to see by guards, for safety and decorum. The project comprises of welcome hall, classrooms, canteen, teenager dormitorys, officer dormitory and observation area. Project is located in countryside, so the buildings iss designed to use natural ventilation.
Main design idea is to completely separate boys and girls side but both sides can be observed from the same place. The memorial walking path encloses the cylinder-shaped observatory which separates the two dormitories from each other. The surrrounding view from the walking path give the juveniles warm welcome to the center and final memory before leaving.

Building facade is designed in modula system provided shade for every areas. Activities courts are surrounded by dorm buildings.

D E S C R I P T I O N
SARA ANANROJWONG
FACULTY OF ARCHITECTURE, CHULALONGKORN UNIVERSITY
Juvenile Detention Center

Samutsongkram, THAILAND
Area: 8000 sqm.




Year3, 2nd Semester, 2018
Type: Detention center and school

 SARA ANANROJWONG
FACULTY OF ARCHITECTURE, CHULALONGKORN UNIVERSITY
SARA ANANROJWONG
FACULTY OF ARCHITECTURE, CHULALONGKORN UNIVERSITY
BW Co-working space
Bangkok , THAILAND
Black-White Co-working space was located on Ari, center of Bangkok. The project comprises of hot desk area, meeting room, rent rooms and coffee shop.
Main design idea is to divide working spaces into 2 parts sorting by black and white color. The space that black outside will be white inside, and vice versa. The color help users define space with a different perceptions. At the back of the building, height and think shear walls define stairs that connect every floors together.


Area: 700 sqm.
Year2, 2nd Semester, 2017
Type: Commercial office
D E S C R I P T I O N
SARA ANANROJWONG FACULTY OF ARCHITECTURE, CHULALONGKORN UNIVERSITY
Co-working
Space Diagram Black and White

Bangkok , THAILAND
Area: 700 sqm.
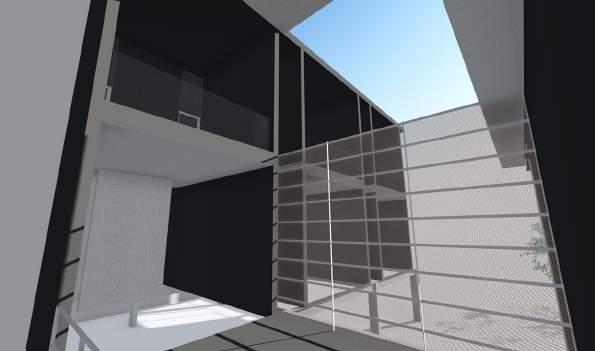

Year2, 2nd Semester, 2017
Type: Commercial office
SARA ANANROJWONG
FACULTY OF ARCHITECTURE, CHULALONGKORN UNIVERSITY
BW Co-working space
Co-working Meeting Room + Private Office Restuarant x 2 Coffee Shop + Toilet + Service Vertical Circulation Co-working Site Regulation Setting Structure Vertical Circulation Horizontal Circulation Color Concept Driving Circulation Combine Co-working Meeting Room + Private Office Restuarant x 2 Coffee Shop + Toilet + Service Vertical Circulation
Banglumphu Civic Center
Banglumphu, Bangkok , THAILAND
Area: 1000 sqm.
Year2, 2nd Semester, 2017
Type: Community Center
Khao-Tom-Nam-Woon Banglunphu Civic Center is a center of social community for locals. It was located on Phrasumen Rd, the oldest district in Bangkok, birthplace of Thai cultures. The project comprises of performing center, workshop rooms, coffeeshop and playground. This architecture is also a connection from Phrasumen Rd to Banglunphu canal.
Main design idea is Khao-TomNam-Woon, the most famous Thai sweet that was invented in community for more than 200 years. Designer used unit form of Khao-Tom-Nam-Woon to develop form, space, roof and façade of the building.
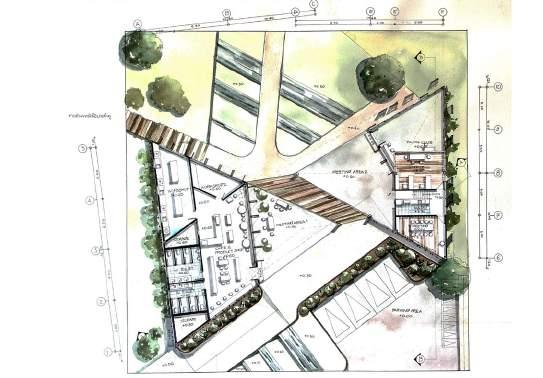
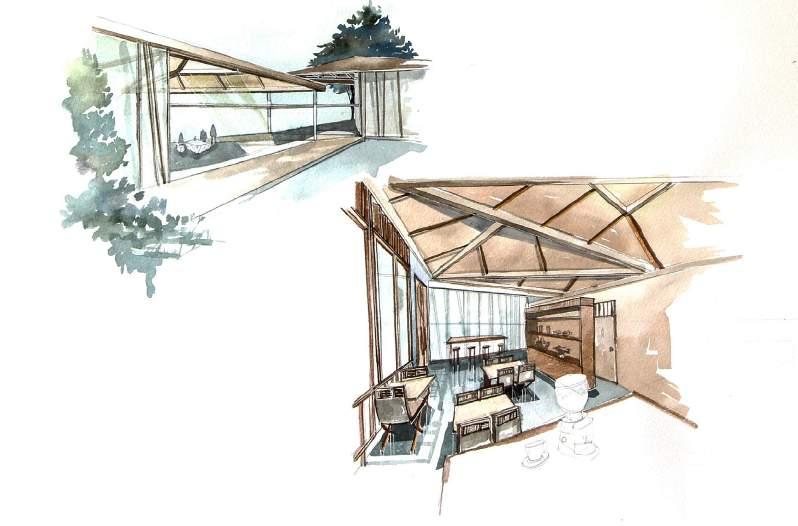


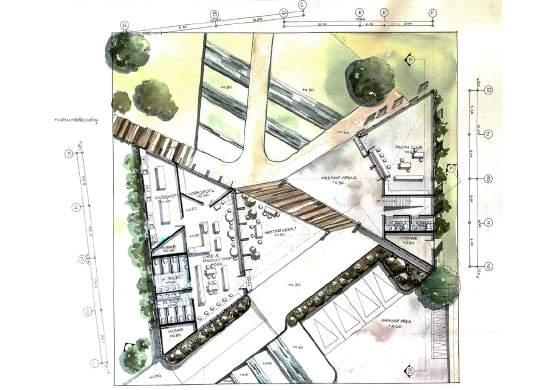
SARA ANANROJWONG
FACULTY OF ARCHITECTURE, CHULALONGKORN UNIVERSITY
D E
S C R I P T I O N
Overlapping House
Bangkok , THAILAND
Advisers : Stu/D/O Architect

Area: 500 sqm.
Year2, 1st Semester, 2016
Type: House
This project comprises of brother’s house, sister’s house and sister office. For the background, sister is a single designer who loves to party. Brother is a peaceful person, he has a wife and one little son. Even they have extremely different habits, they love each other so much and want to share house together. Each house has their own privacy meanwhile all semi-public spaces can be observed by the other house. For example, Brother’s library can see sister’s dining room and sister relax area can see brother’s living room.
The building was divided into 2 parts, sister’s office and houses. These 2 areas are separated by private court of each house. Main idea is overlapping using spaces of one house to overlap the other and connecting them by visual.


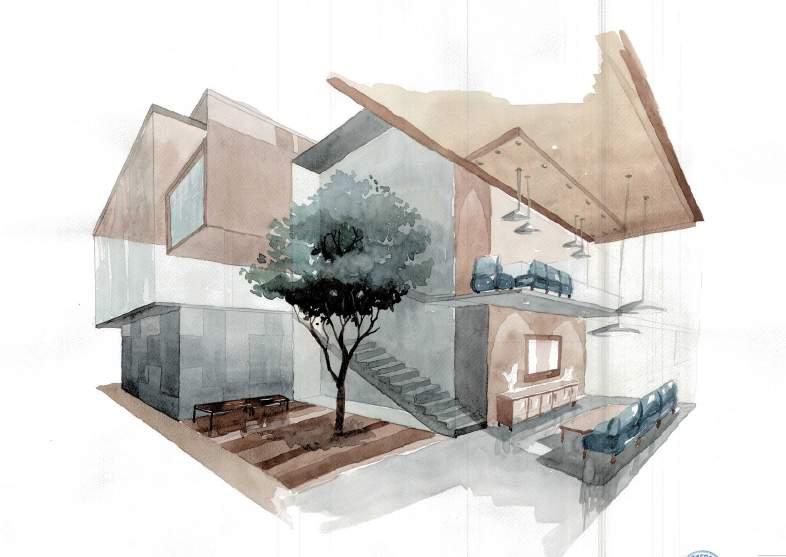
D E S C R I P T I O N
SARA ANANROJWONG FACULTY OF ARCHITECTURE, CHULALONGKORN UNIVERSITY
Overlapping House
Bangkok , THAILAND
Advisers : Stu/D/O Architect

Area: 500 sqm.
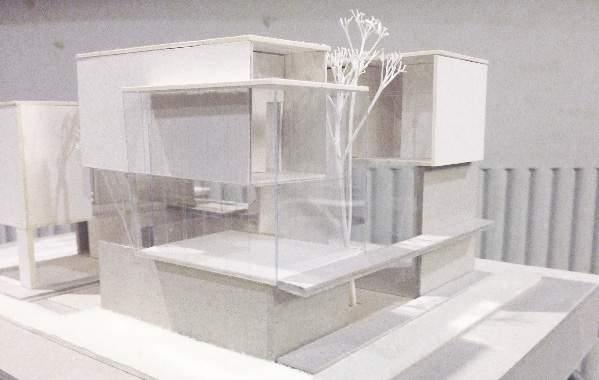
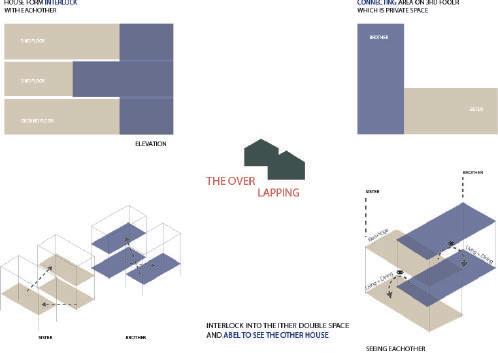

Year2, 1st Semester, 2016
Type: House
 SARA ANANROJWONG
FACULTY OF ARCHITECTURE, CHULALONGKORN UNIVERSITY
SARA ANANROJWONG
FACULTY OF ARCHITECTURE, CHULALONGKORN UNIVERSITY
Mr. Wasinburi is an owner of famous pottery company in Kanjanaburi. He dedicates his life for art works. This house is specifically designed for the owner.
This house was located in countryside in front of river. Main idea is to combine arts with well-living architecture. Circular fence surround the house for privacy and aesthetic effects. Every rooms in the house have river sight.

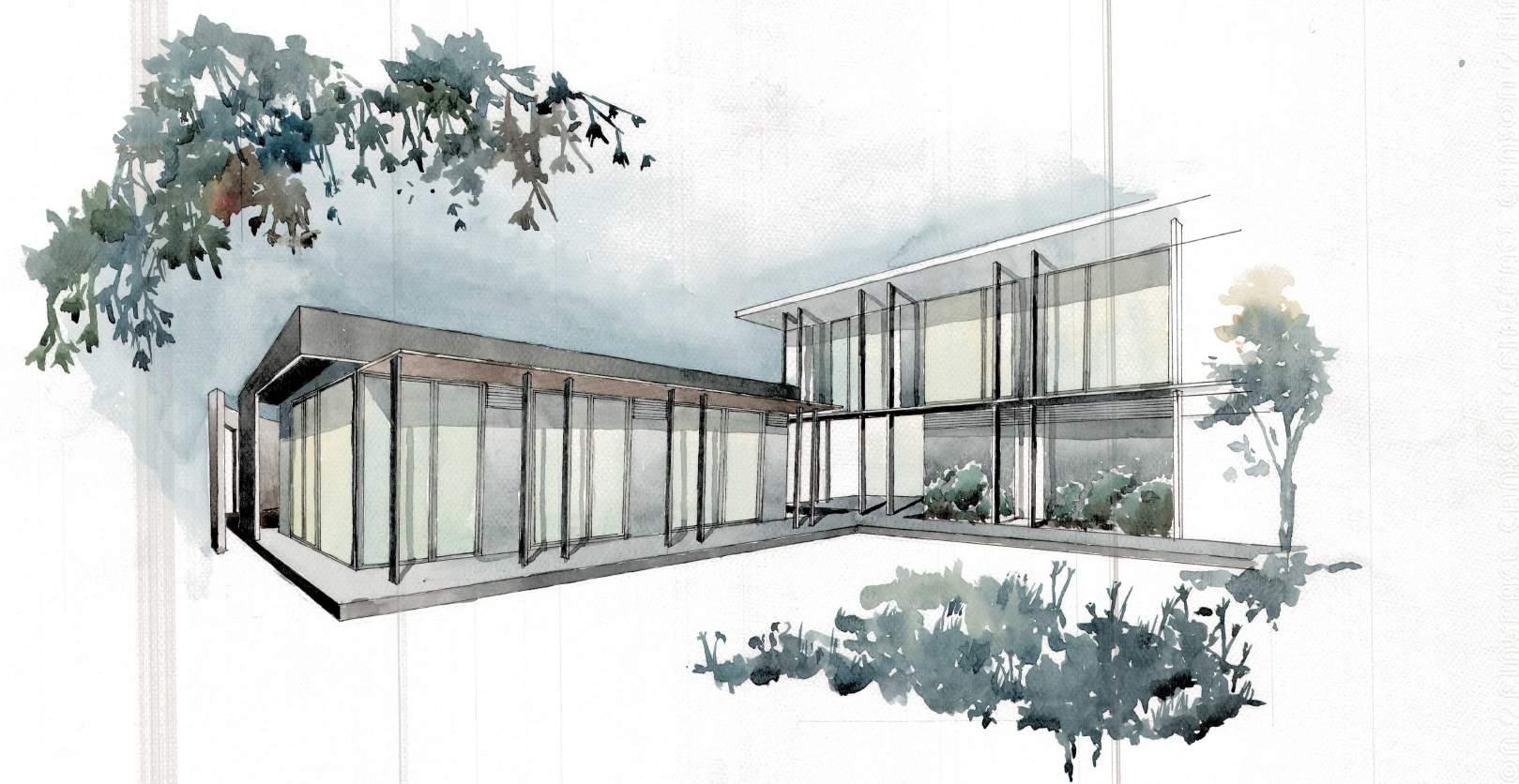
Wasinburi house
Kanchanaburi , THAILAND
Area: 300 sqm.

Year2, 1st Semester, 2016
Type: House
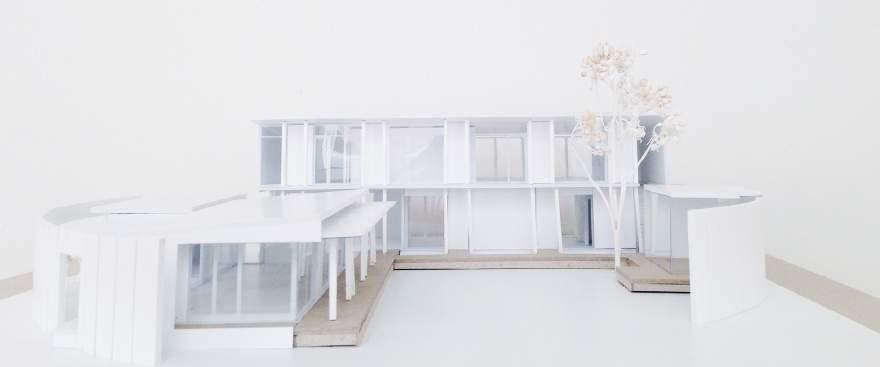
D E S C R I P T I O N
SARA ANANROJWONG
FACULTY OF ARCHITECTURE, CHULALONGKORN UNIVERSITY
This house is designed for myself and my family. The house has 2 bedrooms, living room, kitchen, dining area, movie room.

Main idea the house is to interlock different function to the others. Evert parts are defined by different material that is suitable for inside function and aesthetic issue.
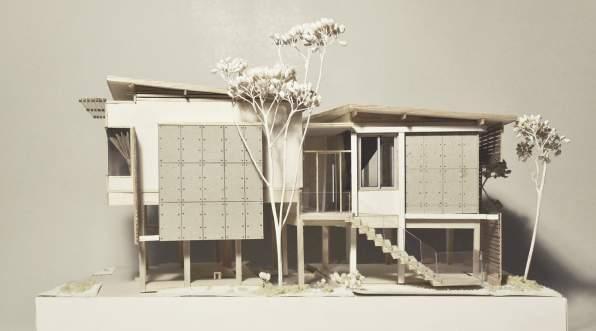

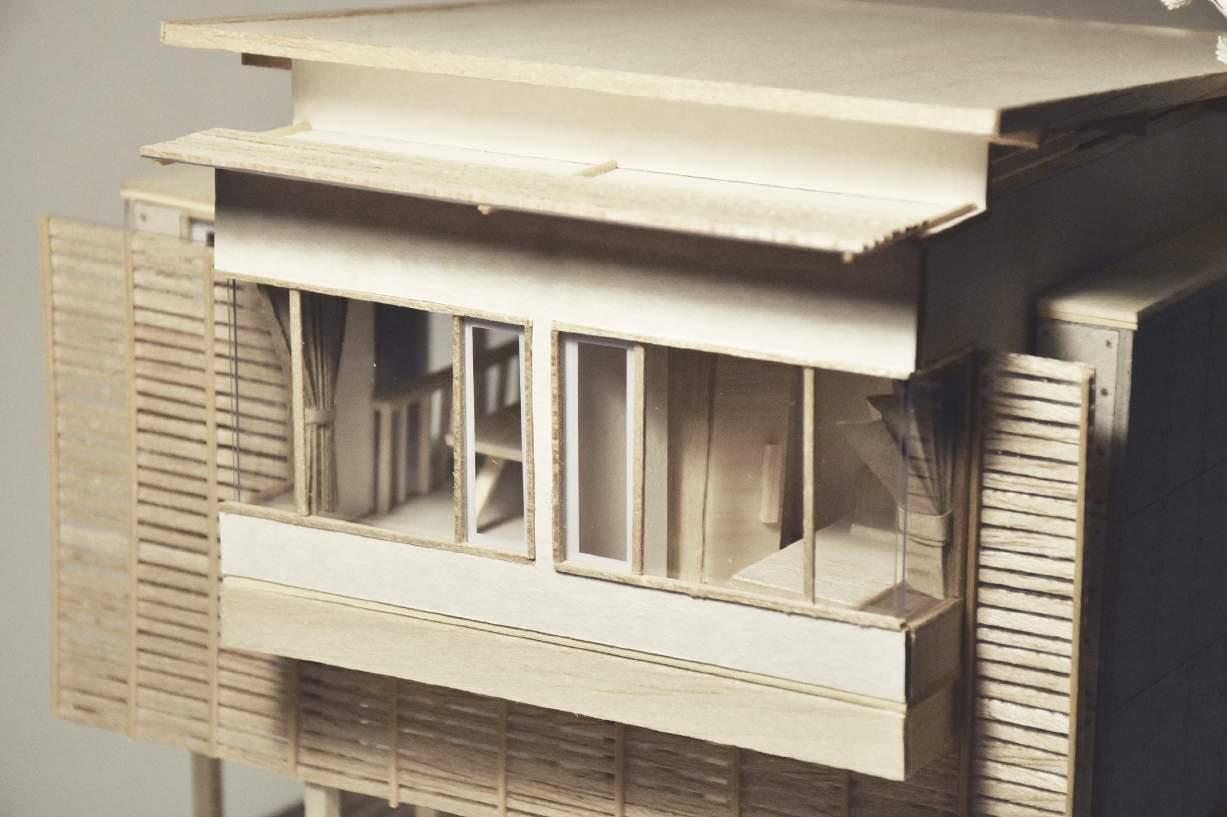
My home and My neighbor
Bangkok , THAILAND
Area: 150 sqm.
Year1, 2nd Semester, 2016
Type: House

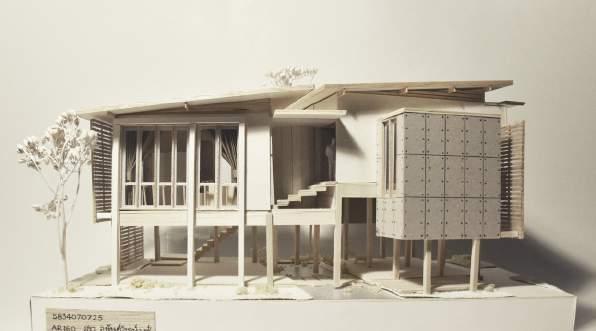

D E S C R I P T I O N
SARA ANANROJWONG FACULTY OF ARCHITECTURE, CHULALONGKORN UNIVERSITY
The Habitat
2nd Runner Up Bluescope Design Award 2017
Collaboratuer: Supasit Vitooraporn, Suphakrid Thitamethakul, Supachot Mahabunthu
Area: 300 sqm.
Year2, 2nd Semester, 2017
Type: House

Centre Culturel de France
Vientiane, LAOS Cultural Workshop
Co: Prae Wanitchai, Faculty of Architecture Vientiane
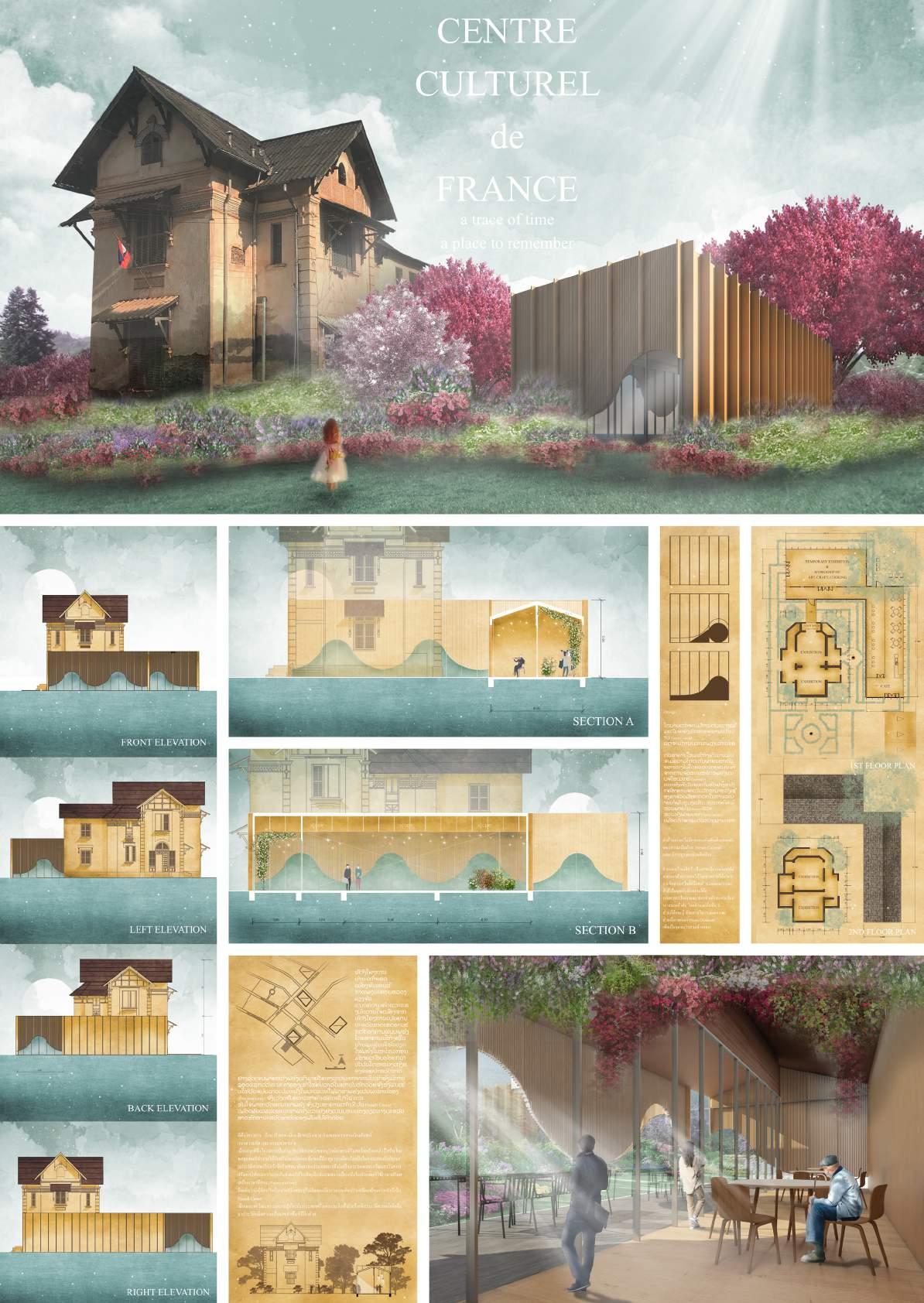
Area: 150 sqm.
Year3, 2nd Semester, 2018
Type: Renovation

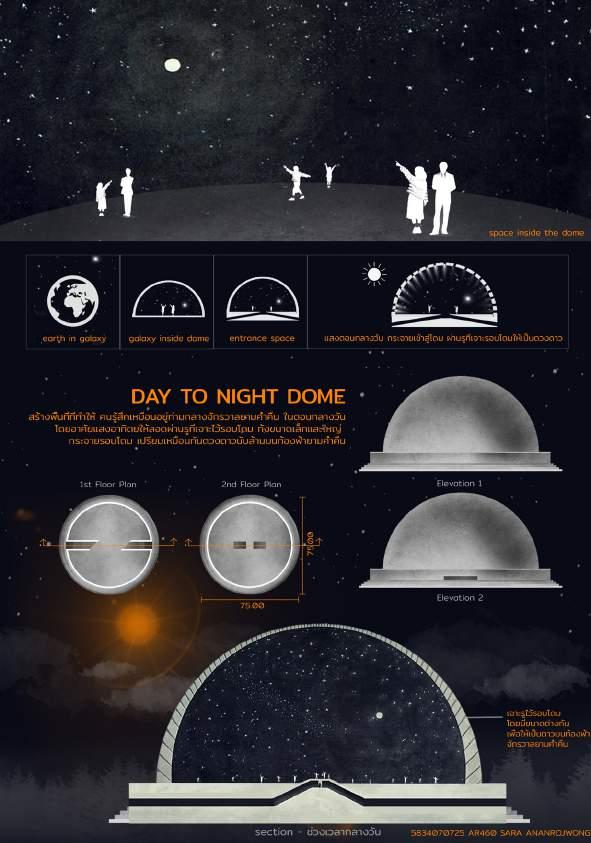





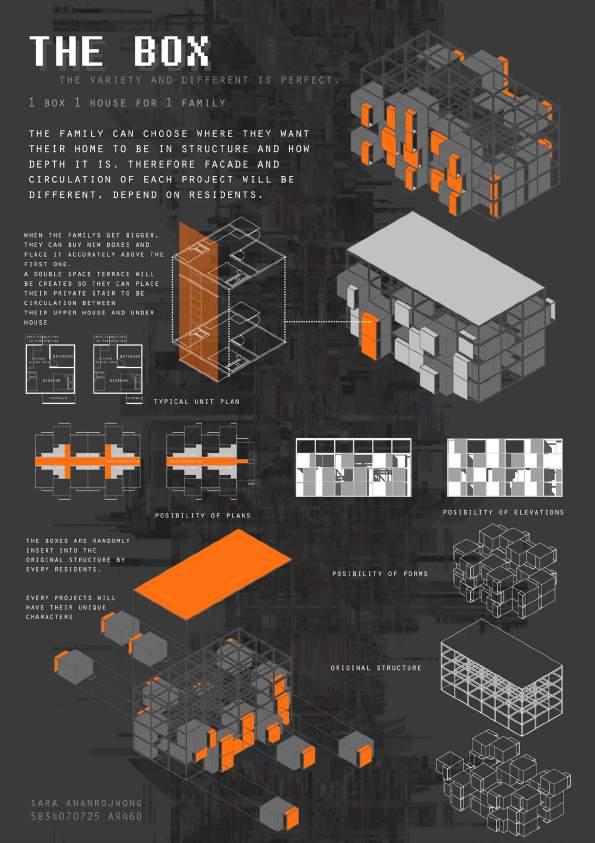
SARA ANANROJWONG
sara.ananrojwong@gmail.com

































 SARA ANANROJWONG
SARA ANANROJWONG
















 SARA ANANROJWONG
SARA ANANROJWONG



 SARA ANANROJWONG
SARA ANANROJWONG








 SARA ANANROJWONG
FACULTY OF ARCHITECTURE, CHULALONGKORN UNIVERSITY
SARA ANANROJWONG
FACULTY OF ARCHITECTURE, CHULALONGKORN UNIVERSITY

















 SARA ANANROJWONG
FACULTY OF ARCHITECTURE, CHULALONGKORN UNIVERSITY
SARA ANANROJWONG
FACULTY OF ARCHITECTURE, CHULALONGKORN UNIVERSITY




















