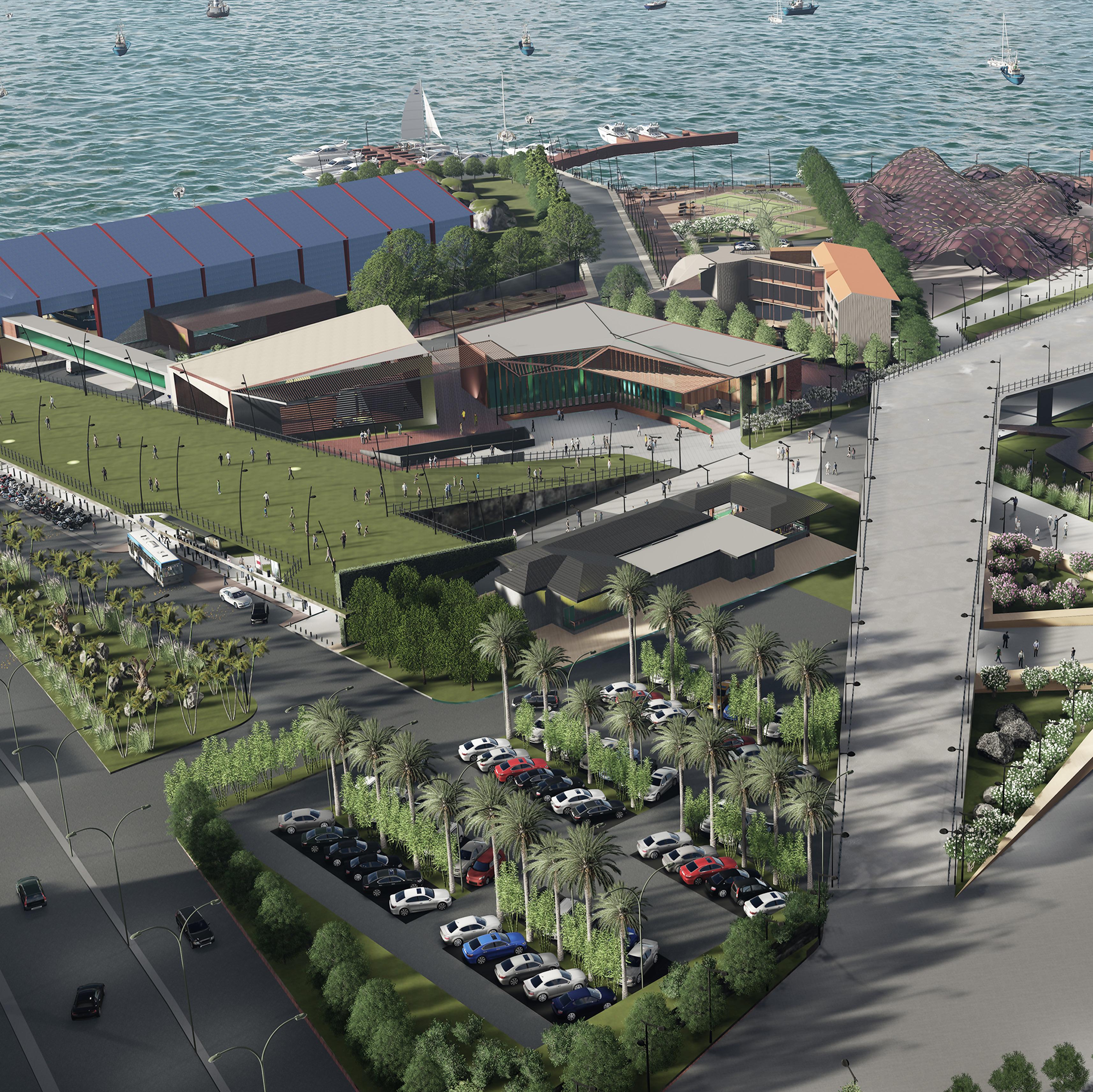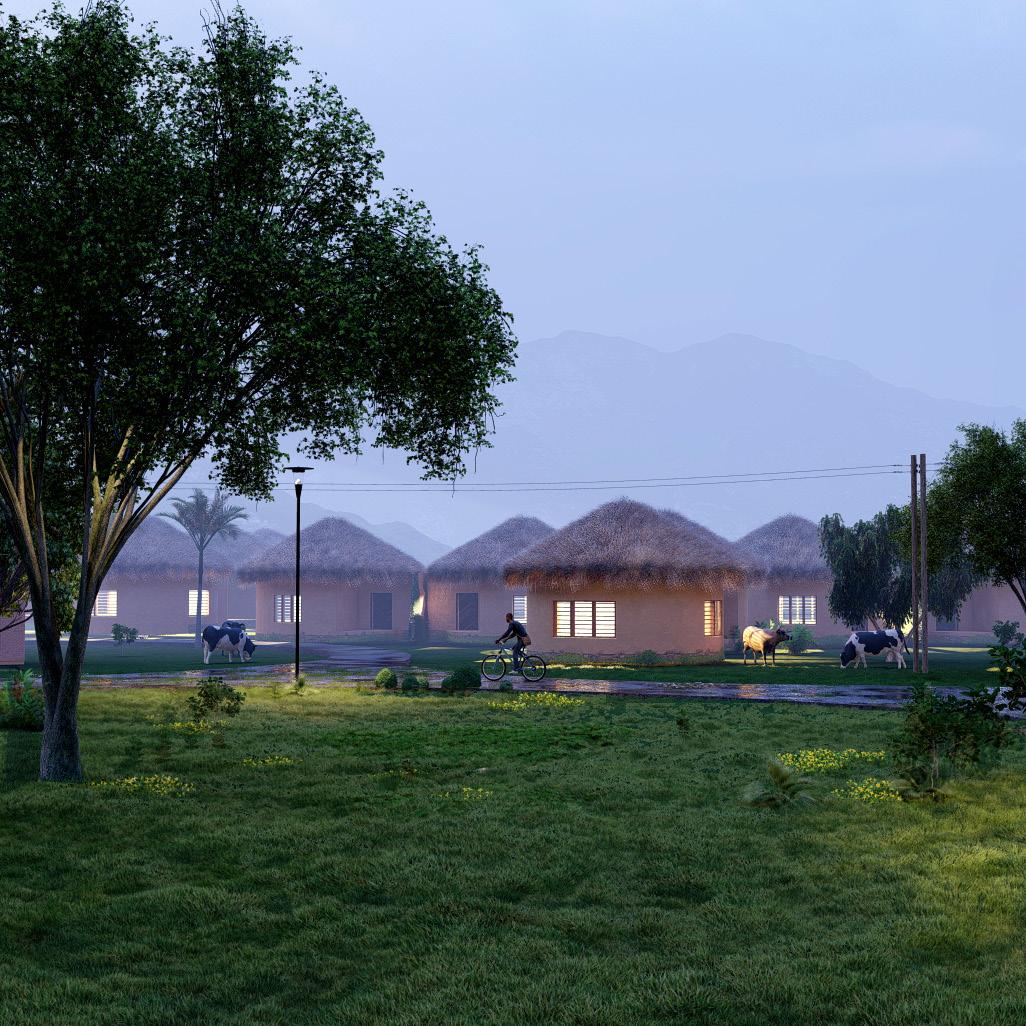


“If you have built castles in the air, your work need not be lost; that is where they should be. Now put the foundations under them.”
HENRY DAVID THOREAU













A platform for the gaandarvas, the muscians, and artists of the country to, come together, perform, learn and explore
• Performing arts center, for the artists:
• Spaces for performers,rather than typical concerts areas
• Informal performing spaces, without typical constraints

Design considering the traditional etiquettes, areas, and other requirements of each cultural performing art, maximising daylight, and spaces that spill out to to exterioir of the building; much like the old ways. Learning spaces connected through open and semi open areas, while differing in heights and area. Each space had to be connected to the outdoor spaces, and had to have a flow, with hierarchy of spaces. Priority has been given to the maximum utilisation of the site contours, with appropriate daylight and ventilation into studios.
The main performance spaces are in the Northern side of the site, learning spaces, and rehearsal spaces happen in the Southern side and the accommodation spaces occur in the Western part of the site. Wherever possible, arches open out to the studio spaces to the exterior, acting as a spill-out performance area. Jali work or perforated brick walls are used in arches to a certain height blocking out excess direct sunlight, wherever required. Ramps are placed on each level for better accessibility on each floor. Studios that may benefit from using exterior spaces like dance, Kathakali, and Kalaripayyatu are given bigger spill out areas.

The performing arts center can act as a major node for the nearby cultural activities including the Hindu temple; Shri Janardana Swamy Kshtetram. Activities and courses at the center can be planned in accordance with the temple festivities that occur during throughout the year. Spaces within the site has been planned to accomodate the students, as well as tourists who can be a part of the festivities within the center.

The open-air theatre, the koothambalam, the traditional arts center with pitched roof and abat-vents, as well as the indoor audirotium, all can be accessed by the tourists as well, during festivals at the temple. Apart from these formal performing spaces, open and semi-open spaces within the main building allows the artists to explore beyond the classroom.










The site is located in the old port region of mangalore, in the south western coastal region in india. It is in the south west region of the city. The site is next to the water body where two rivers meet.
Towards the east of the site, there is 30m wide Mangala Corniche road. The site is surrounded by water on three sides. There is no proper access to the site from the residential areas nearby. The site has temporary structures, mainly used for boat making and net making.

None of the paths to or in the site are planned and mostly leads to nowhere. Deteriorating conditions of the site and the edges are due to improper management an negligence.
The proposed Mangala Corniche road would make the site easier to access. The entire site is unsafe due to the lack of light and other services.
The nearby residential area is densely-packed. The site can enable it to act as a space for both, people from the residential area and tourists to use.

Around 100m from the edges of the site, cannot be used for any kind of built structures according to crz i. This entire area is currently unused by the public and is accessed only by fishermen to the dockyard, boat making industry workers, and net making workers.










MIXED USE DEVELOPMENT
The project focuses on both commerial and retail spaces, in the busy context of Mysore city, Karnataka, India. The site had to accomodate office spaces, mutliplex theater, dining areas, gaming spaces and other activity areas to improve the involvement people.

The office spaces are siturated in the tower in the North-Western edge of the plot, with separate access to and from the road.. The office spaces are provided designated parking spaces that are connected tot the mall, but with clear access restriction. The office tower features facade with double glazing. Breathing spaces’ (green spaces) are provided for each floor or common to two floors.
 COMMERCIAL TOWER
OFFICE TOWER
COMMERCIAL TOWER
OFFICE TOWER















Design elements like louvers, to maintain the thermal comfort of the classrooms. Elements like play-windows to keep the children entertained while educating.


Study spaces that does not make the students feel they are in an encolosure yet keep them safe.
Open spaces where students can interact with other students, playbut still remain




























