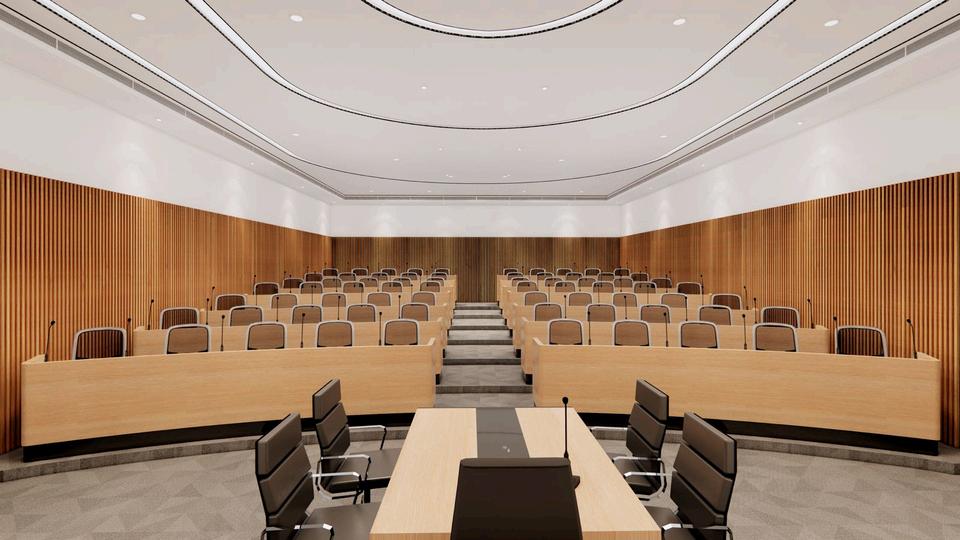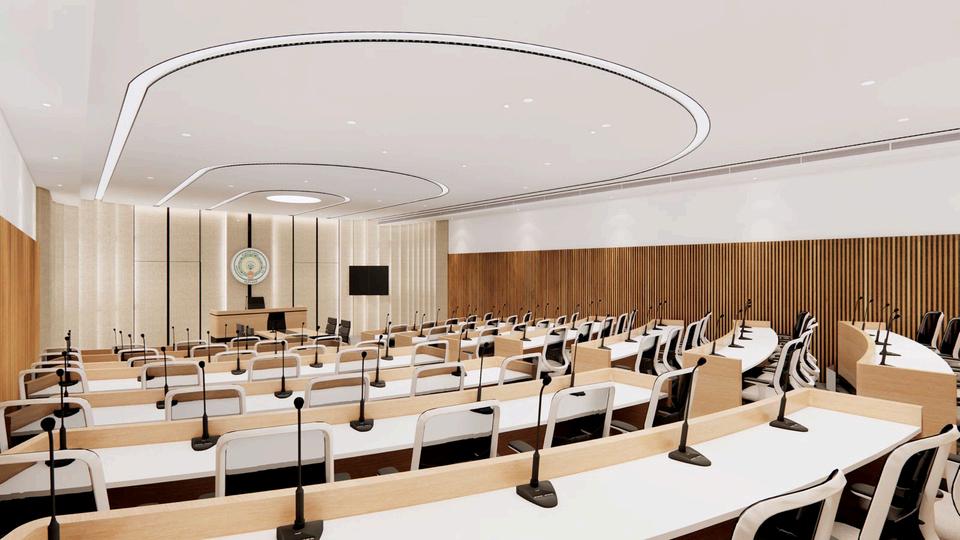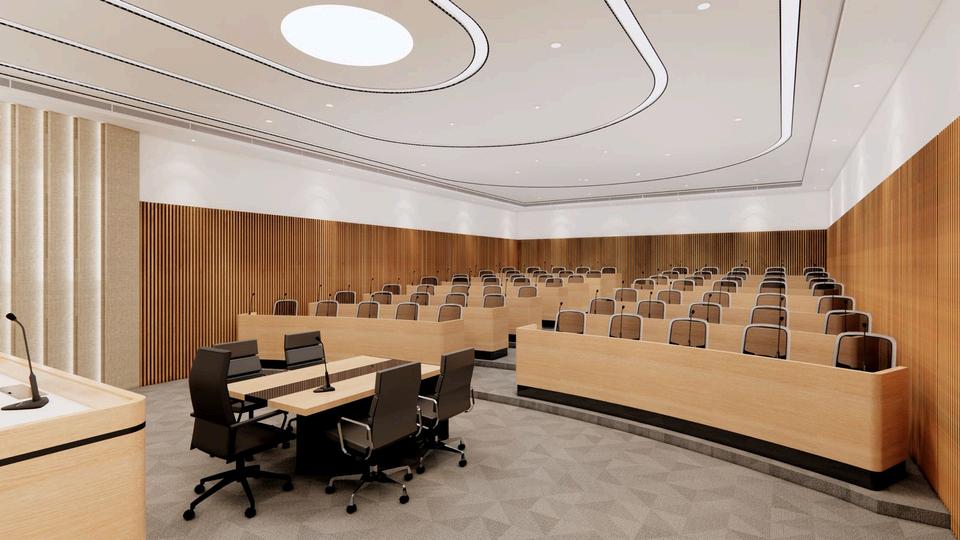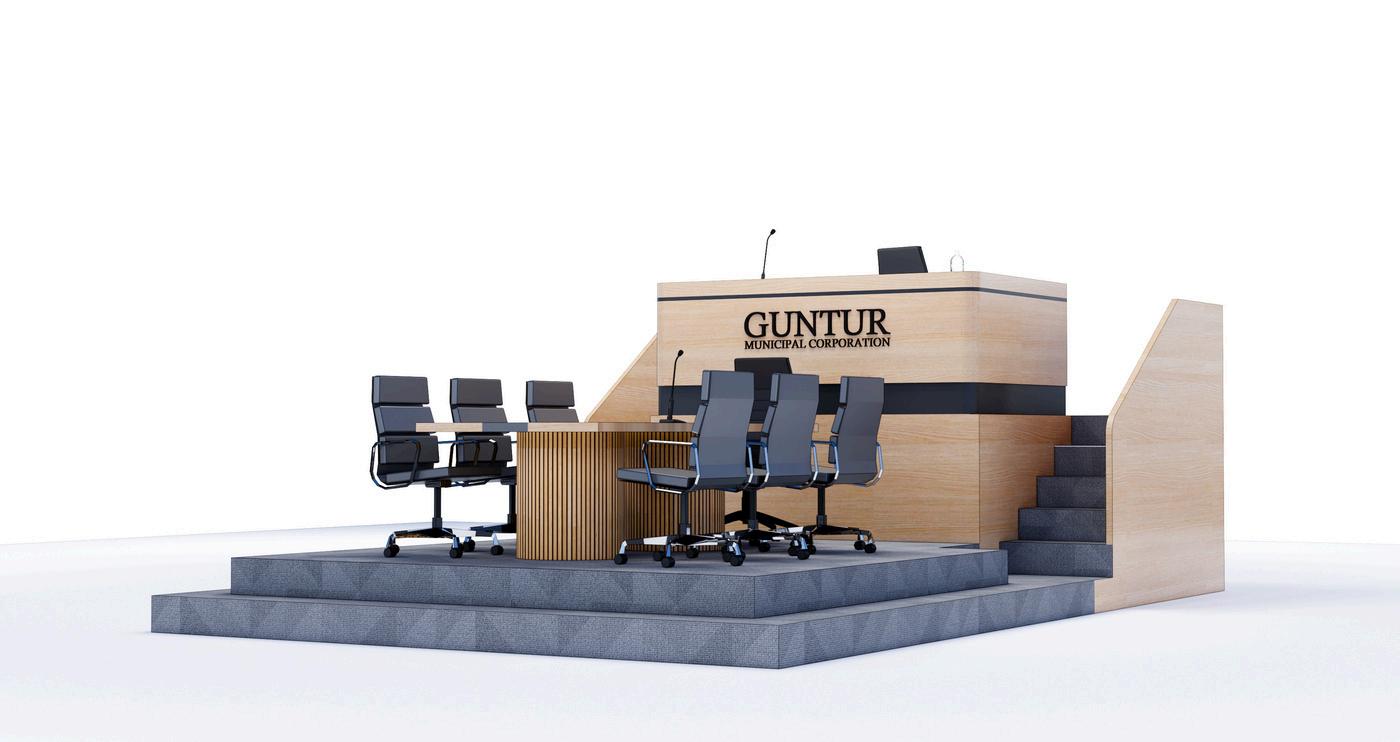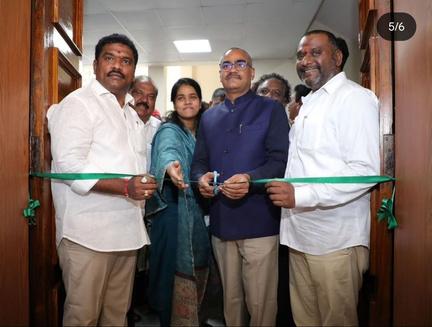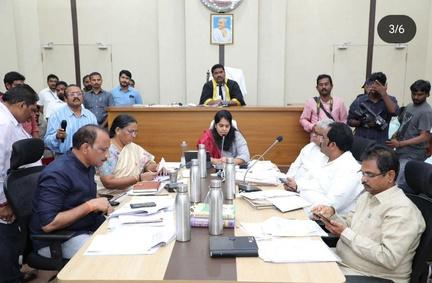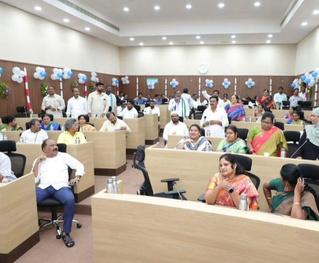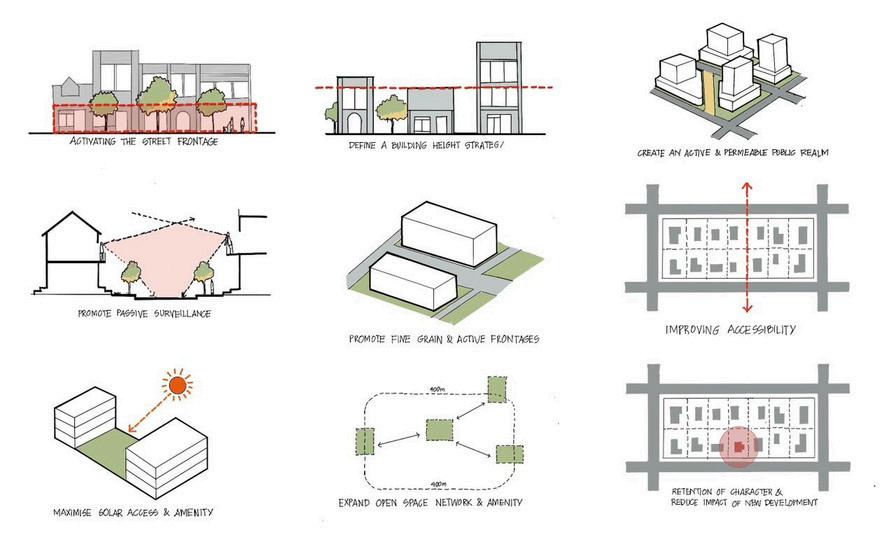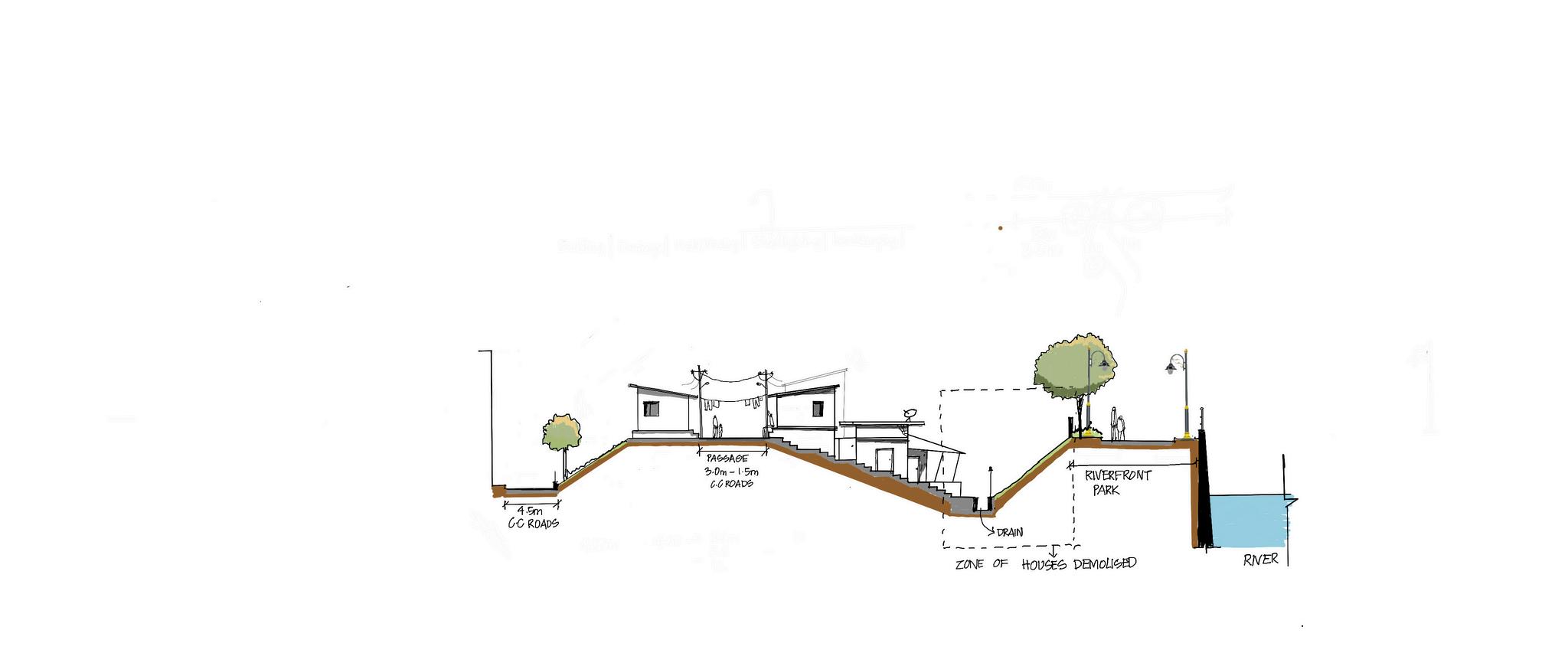URBAN DESIGN
ARCHITECTURE
INTERIOR DESIGN


URBAN DESIGN
ARCHITECTURE
INTERIOR DESIGN

SELECTED WORKS 2022-24
SURAJ B Architect | Masters of Urban Design India
HThis is Suraj, an experienced architect and urban designer backed with two years of expertise in responsive urban design, bespoke interiors, and cost-benefit based design solutions. I possess a proven track record in leading large scale projects, including smart city initiatives and landmark developments committed to creating sustainable and innovative urban spaces. My key interests include:
Urban planning
Project management & execution
Budgeting & estimation
Creating urban design-related illustrations
Computational design approach
Software proficiency
AutoCAD
Adobe Photoshop
Adobe Indesign
Adobe Illustrator
MS Office
Sketchup 3D
Revit
Enscape
QGIS
Rhino 3D
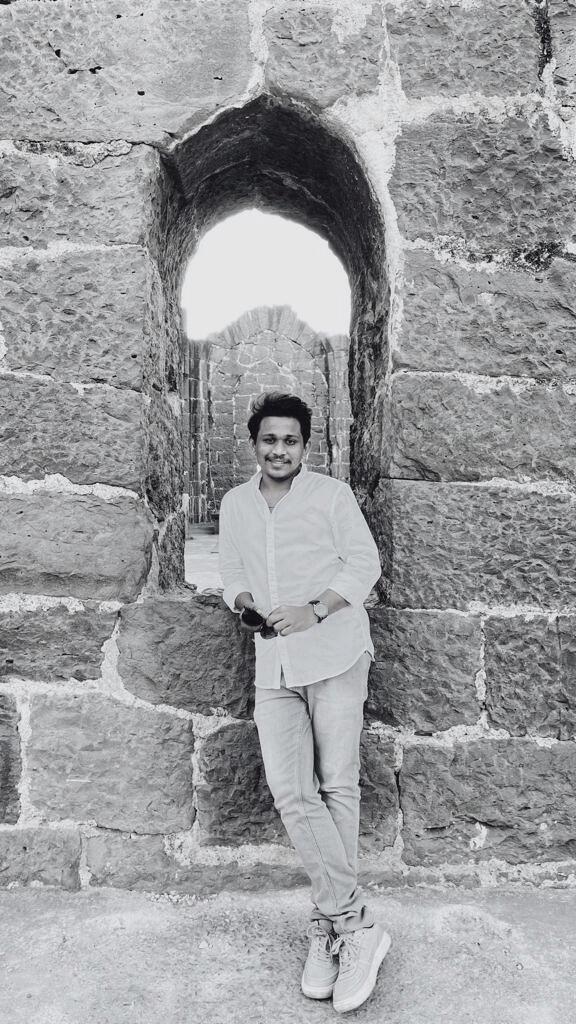
Suraj Basapathi 02 | May |1998
From Bhimavaram, India
Fluent in English, Hindi & Telugu surajbasapathi@gmail.com
+91 99599 06889
Education
Masters of Urban Design 2022-2024
School of Planning and Architecture
Vijayawada, Andhra Pradesh, India
Bachelor of Architecture 2017-2022
School of Planning and Architecture
Vijayawada, Andhra Pradesh, India
First class | 7.48 CGPA
Work experience
Co-founder
Akarsh Design Consultancy
June 2022 - June 2024
In-house Architect - PMU
Rajahmundry Municipal Corporation
Jul 2021 - Jan 2022
Intern Architect - PMU
Rajahmundry Municipal Corporation
Jan 2021 - Jun 2021
Licenses & certifications
Reg Architect - Council of Architecture, India
Credential ID: CA/2024/173732
Academic works
Urban Intervention
Old Port city area, Vishakapatnam, Andhra Pradesh, Semester I
Master Planning
Greenfield development, Bijapur, Karnataka, IN Semester II
Local Area Planning
Revitalizing the commercial precinct, Mownaka, Indore.
Semester III
Urban Design Thesis
Envisioning Vijayawada's Riverfront: Bridging urban gaps through slum rehabilitation & riverfront development.
Semester IV
Workshops/ Lectures atteneded
Inner city Regeneration
Urban Design Workshop
November 2022
Pedestrian level wind environment in the vicinty of tall buildings
Master of Design - Lecture series
October 2023
Digital tools for Urban Design
Urban Design Workshop
November 2023
Mapping & Representation techniques in Urban Design
Urban Design Workshop
March 2024
Professional experience
Renovation of Old Council Hall
Guntur Municipal Corporation, Guntur
Commissioner's Conference Hall
Guntur Municipal Corporation, Guntur
Dandi March Monument junction
One of its kind in the state, Dandi march statues of monumental scale
Old Guntur junction
Development of junction island as an new-age landmark of Old town area.
Chuttugunta Junction
Developing the intersection by traffic regulation & enhanced pedestrian infrastructure.
Chuttugunta Lakefront
Revival of the pond as an city level public open spaces with necessary public amenities.
Ankiredyypalem Crematorium
One of its kind in the state, with all facilities & landscaping eliminating taboo of such urban spaces.
Ankiredyypalem Lakefront
The largest lakefront development ever undertaken in Guntur city and the model riverfront project for the state.
Srinivasathota Crematorium
The largest crematorium complex development ever undertaken in Guntur city with all modern public amenities.
Chinnerukunta Lakewalk
Revival of the pond as an city level public open spaces with necessary public amenities
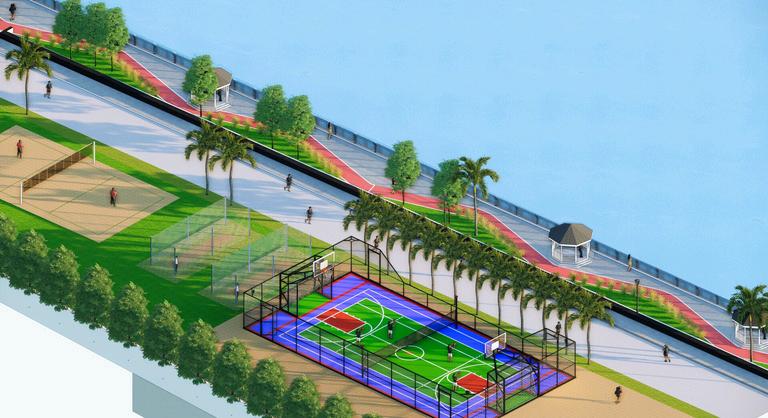
Guntur Municipal Corporation
Guntur, Andhra Pradesh Page 06
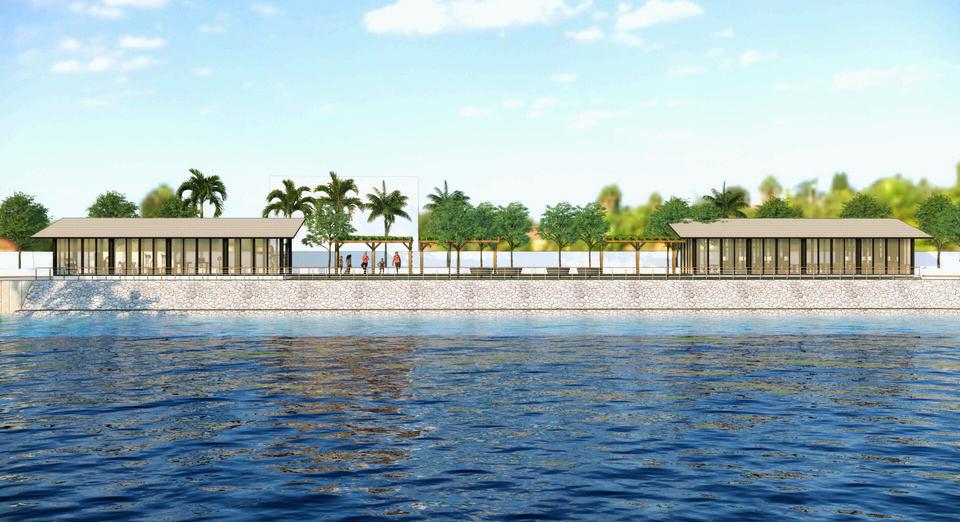
Guntur Municipal Corporation
Guntur, Andhra Pradesh Page 10
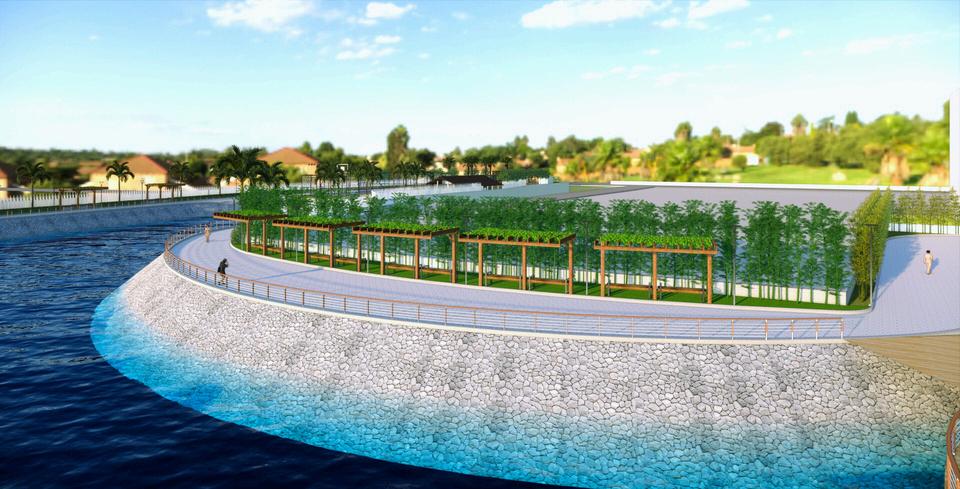
Guntur Municipal Corporation
Guntur, Andhra Pradesh Page 14
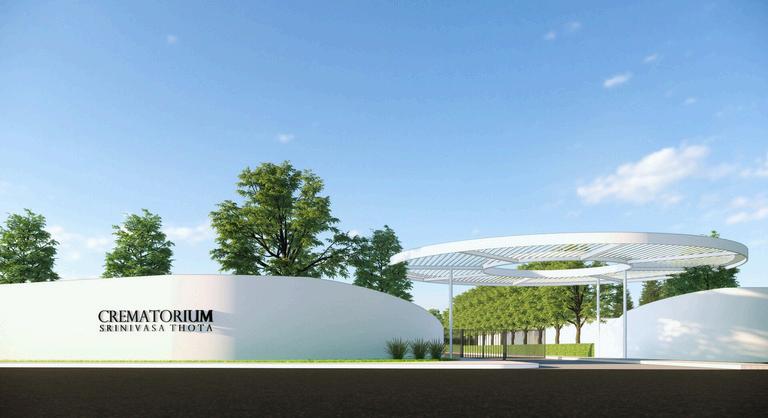
Guntur Municipal Corporation
Guntur, Andhra Pradesh Page 24
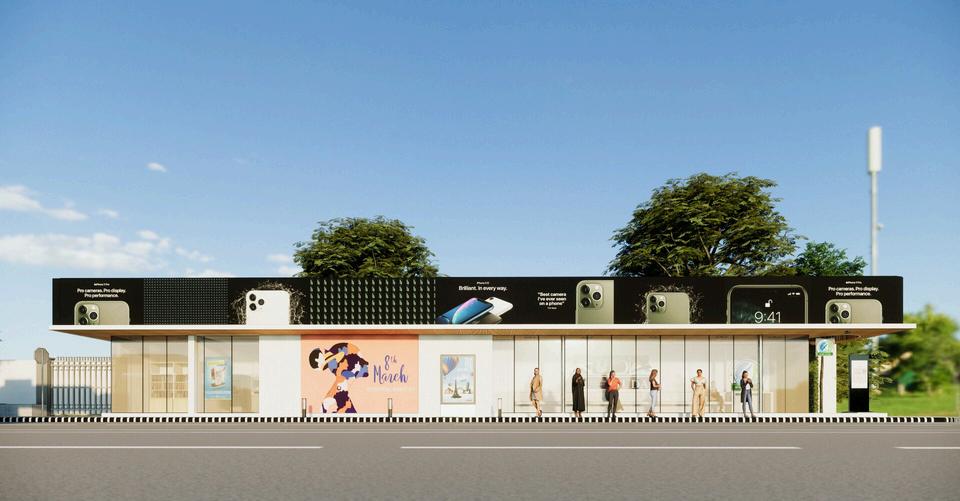
Guntur Municipal Corporation
Guntur, Andhra Pradesh Page 26

Women's Safe Haven. Rajahmundry Urban Development Authority
Rajahmundry, Andhra Pradesh Page 30
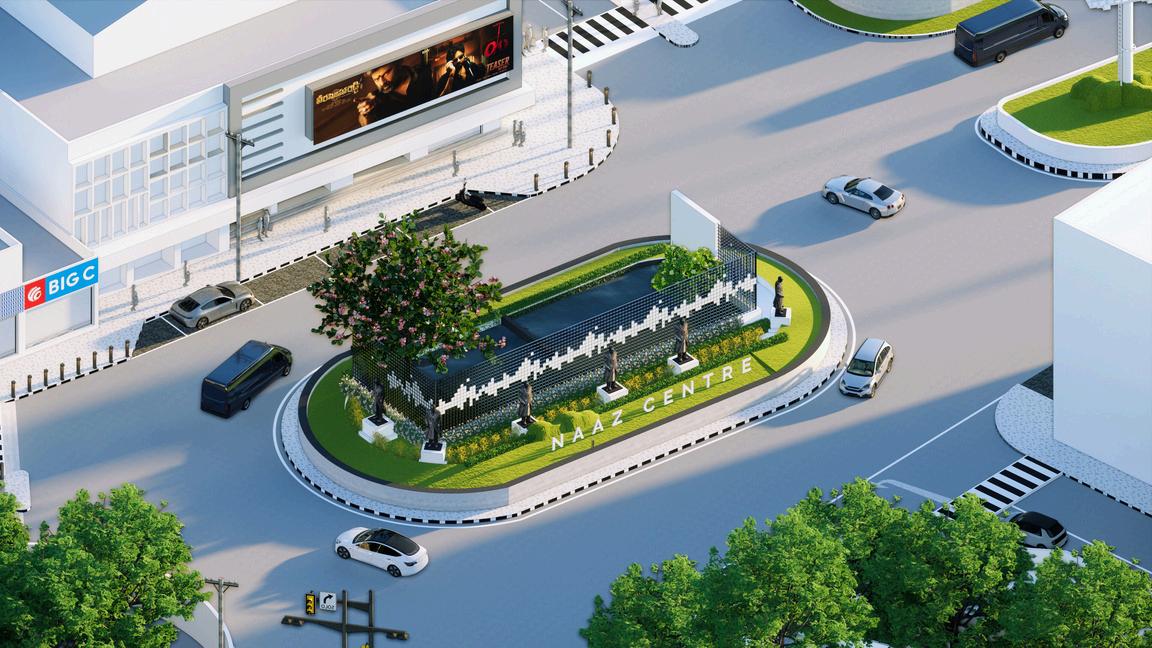
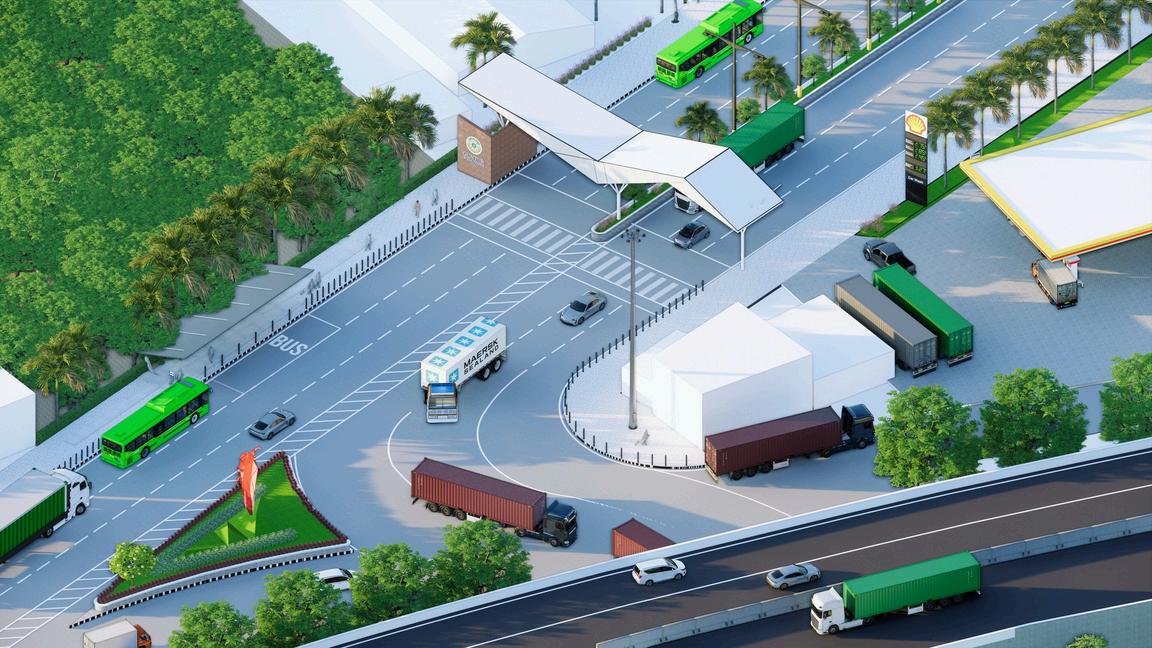
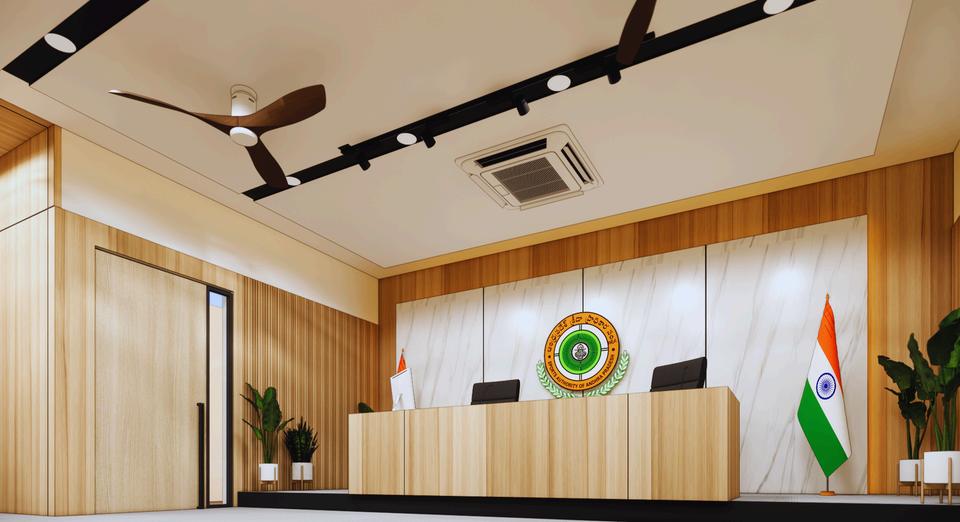
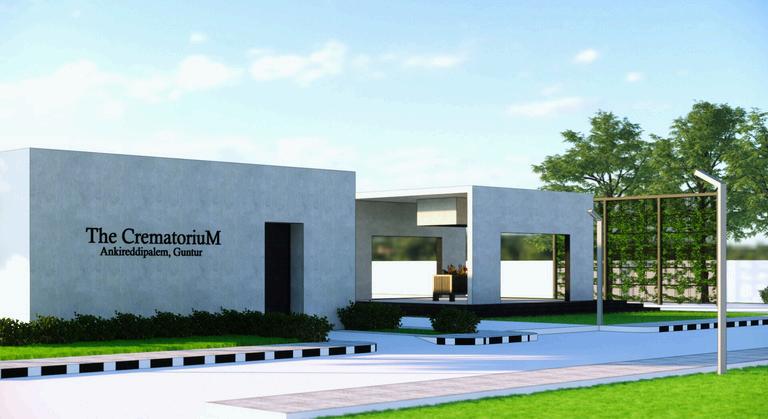


Project Location
Client
Site context
Cost of project
Project status
: Chuttugunta, Guntur, Andhra Pradesh
: Commissioner, Guntur Municipal Corporation
: 4 56 acres
: 1.25 crores
: On-going
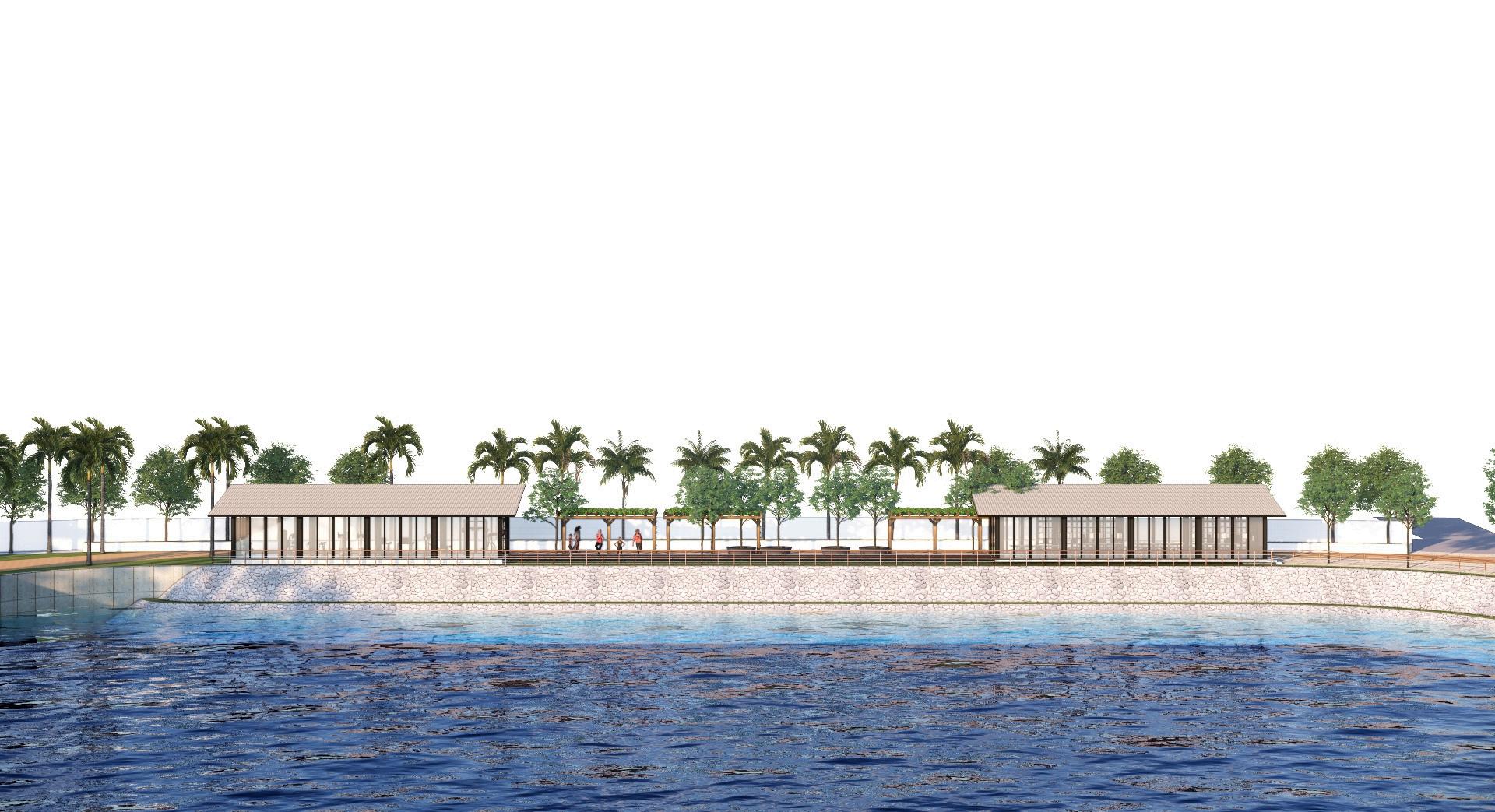
Aim: The aim of the project was to transform Chuttugunta Lakefront into an urban oasis that harmoniously integrates nature and community Embrace sustainable design principles to enhance biodiversity and water quality, creating a vibrant public space for recreation and cultural exchange Foster economic vitality through thoughtful mixed-use development, promoting local businesses and tourism. An intent to celebrate Guntur's heritage with innovative architecture that respects the environment and enriches the lives of residents This project aims to redefine urban living while preserving the essence of Chuttugunta lake's natural beauty
Project Overview: The Chuttugunta Lakefront Development project in Guntur endeavors to rejuvenate the city's picturesque lakefront area while emphasizing the preservation of its diverse aquatic and terrestrial ecosystems.
Through sustainable urban design practices, the project aims to foster a dynamic public space that encourages community engagement, recreational activities, and ecological stewardship. By integrating modern amenities with the natural landscape, it seeks to enhance the quality of life for residents while promoting environmental conservation and celebrating Guntur's unique biodiversity.
Project details: The development included an innovative approach of landscaped revetment of the pond which preserves the riparian ecosystem, murram walkways of 20ft wide round the lake to facilitate ground water restoration, public amenities such as gym building, yoga decks, library, rain-shade structures, children play arens with EPDM flooring, outdoor gym facility, public seating, garden lighting and landscaping with indigenous tree species estimating the project cost to a tune of Rs 1 25 crores.

Design process: The rectilinear lakefront has preexisting set of activity zones that were taken into consideration during the design process. The west bund is predominated with a temple precinct and shaded pathways & seating were incorporated in this bund

The existing gym building on the north bund has been redeveloped into a lakeview indoor gym, library separated by a yoga deck. The east bund is developed with a dedicated children play area while the south bund is a walkway with permeable boundary along the road
Highlights: The highlights of the lakefront development project include:
Waterfront Access and Activities:
Enhanced visual and physical access to the waterfront with the proposed entrance arches and permeable boundary walls and railings along the bund
Recreational Amenities:
Parks and Green Spaces: Landscaped parks with seating areas, picnic spots, and playgrounds
Sports Facilities: Courts for children play equipment, outdoor gym for all age groups and other sports
Event Spaces: Open area docs for congregations, yoga, and community events
Residential and Commercial Development
Residential Units: Apartments, townhouses, and luxury homes with lake views
Commercial Zones: Shops, cafes, restaurants, and entertainment venues
Mixed-Use Buildings: Rise in combined residential, commercial, and office spaces
Environmental and Sustainability Features
Eco-friendly Landscaping: Use of native plants and sustainable gardening practices
Water Management Systems: Stormwater management, rain gardens, and wetlands to preserve the ecosystem
Energy-efficient Buildings: Structures designed with sustainable materials and energy-saving technologies.
Transportation and Accessibility
Public Transit Links: Easy access to buses, trams, or ferries.
Parking Facilities: Adequate parking spaces for residents and visitors
Accessibility Features: Inclusive design to accommodate people with disabilities.
Safety and Security
Lighting and Surveillance: Well-lit areas with security cameras and patrols.
Emergency Services: Provisions for lifeguards, first aid stations, and quick access to emergency responders
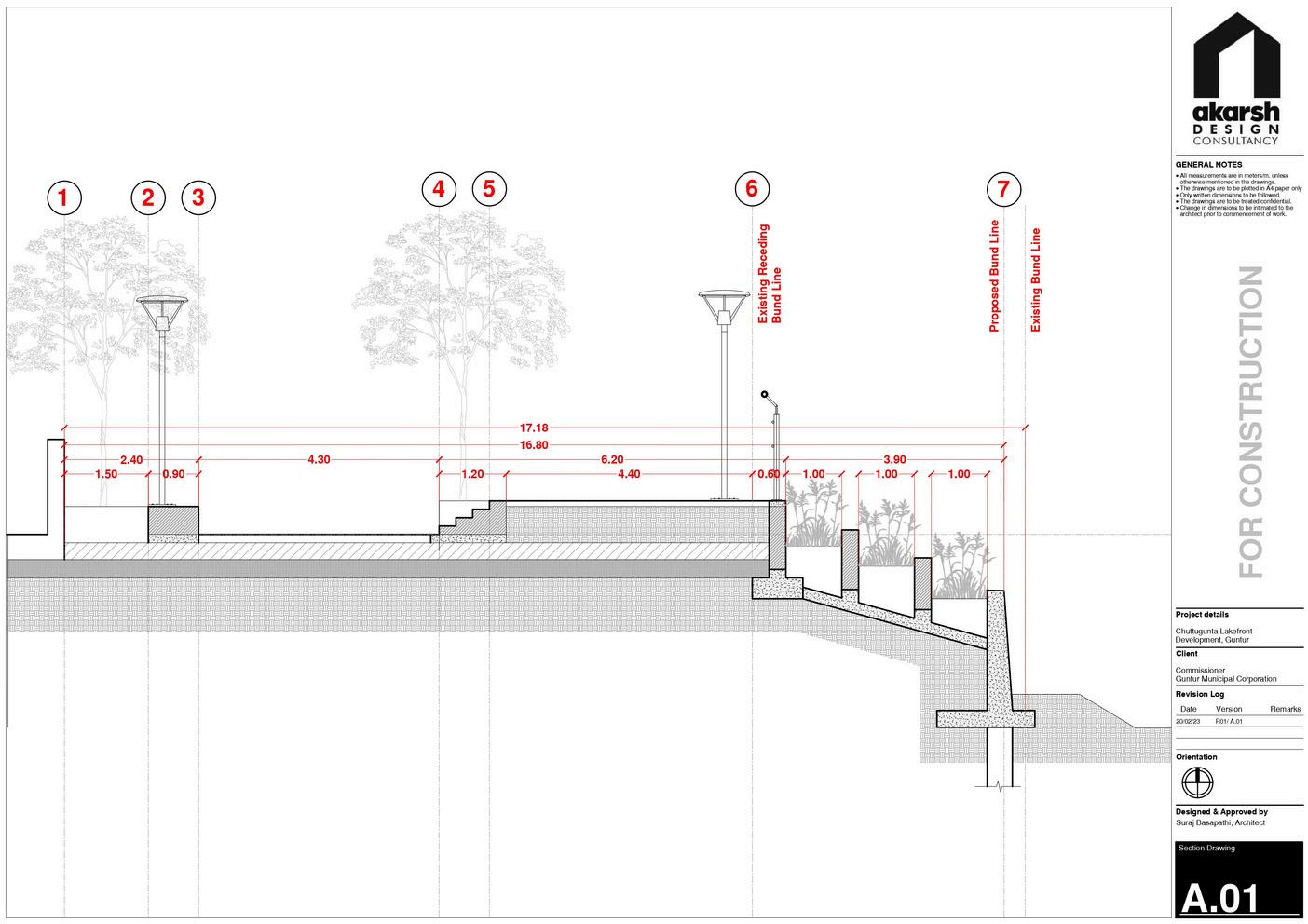

Challenges: The Chuttugunta Lakefront Development project in Guntur came with its own set of challenges such as:
Environmental Concerns were the disturbance to local flora and fauna, affecting its biodiversity Ensuring minimal ecological disruption in design is crucial The lake was designed as a buffer for effective flood management in the city
Regulatory and Legal notices were issued to residents encroaching the lake area to make development and restoration efforts to function efficiently without delays
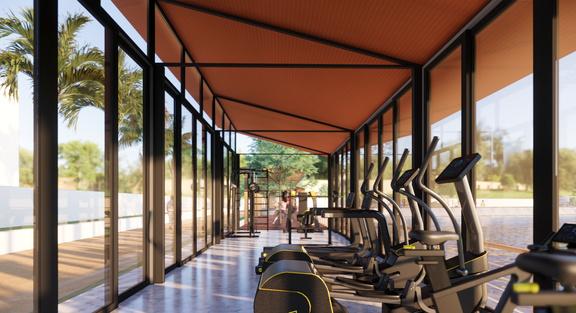
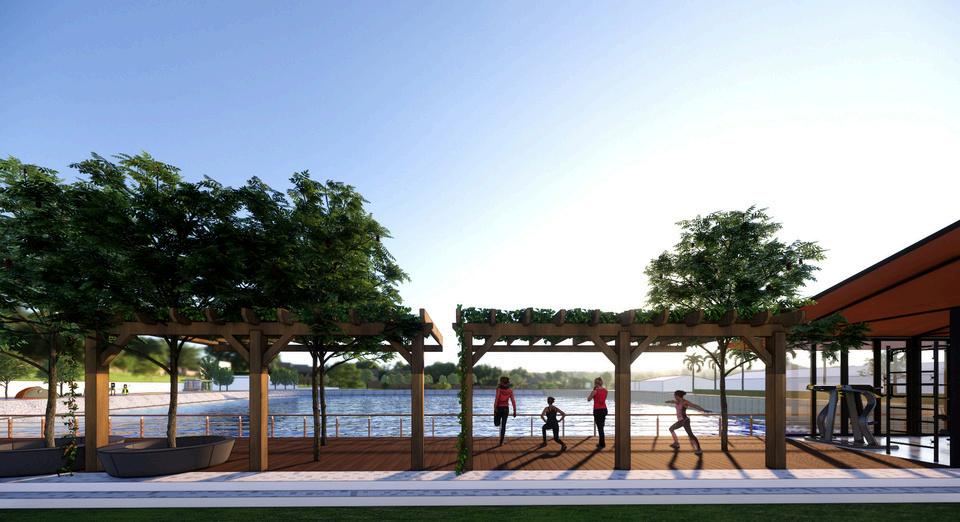
Ensuring the long-term maintenance of the lakefront and associated amenities with solutions for continuous funding and management
Socio-Economic factor was considered in the design to benefit all sections of the community including the marginalised
Technical and Engineering Challenges were the strengthening of the lake bund which was mostly of clay soil, making it an challenging task to achieve
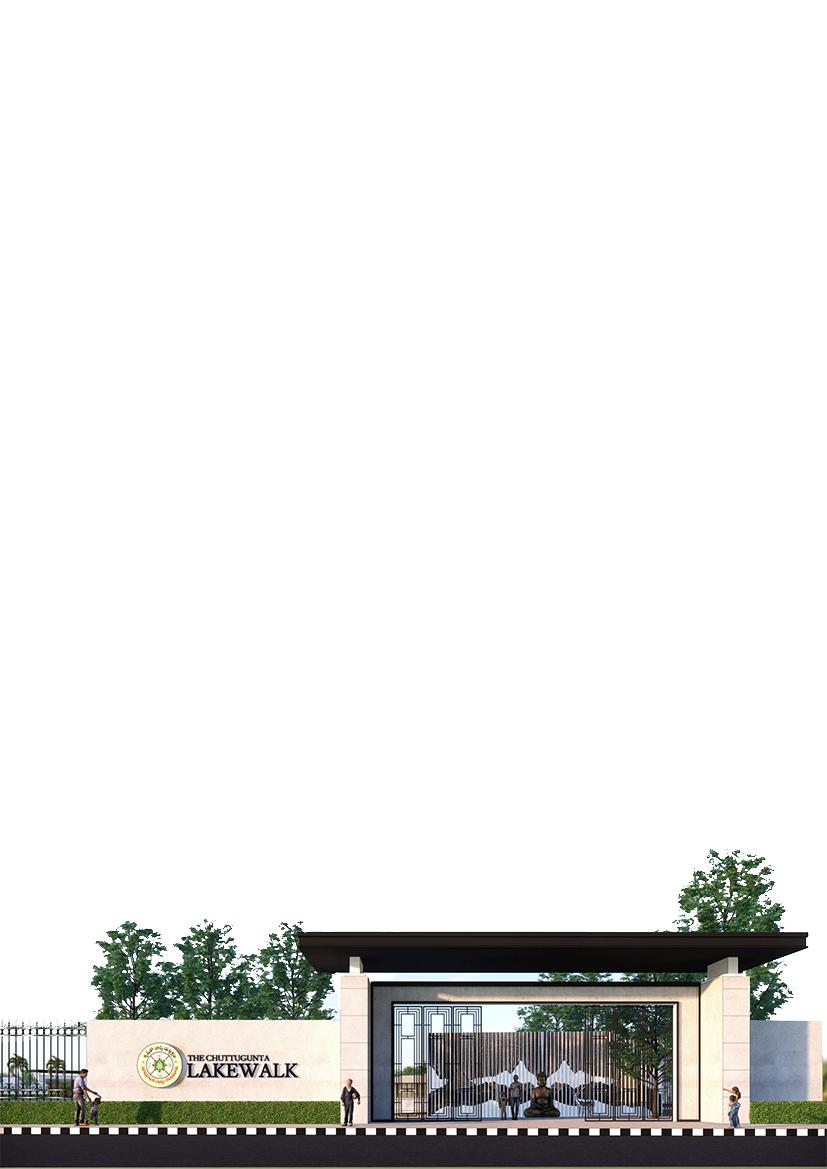
A well-executed lakefront development project that can revitalize ecosystems, boost local economies through tourism and job creation. It enhances community well-being with recreational opportunities, public spaces, and inclusive amenities, while promoting physical activity and mental health The project can beautify urban areas, preserve cultural heritage, and improve infrastructure and connectivity. Additionally, it offers climate resilience with flood mitigation and sustainable design, fostering community engagement and ownership Overall, it enriches environmental, economic, and social aspects, enhancing quality of life for residents.
Project Location
Client
Site context
Cost of project
Project status
: Ankireddypalem, Guntur, Andhra Pradesh
: Commissioner, Guntur Municipal Corporation
: 16.00 acres
: 6 00 crores
: On-going
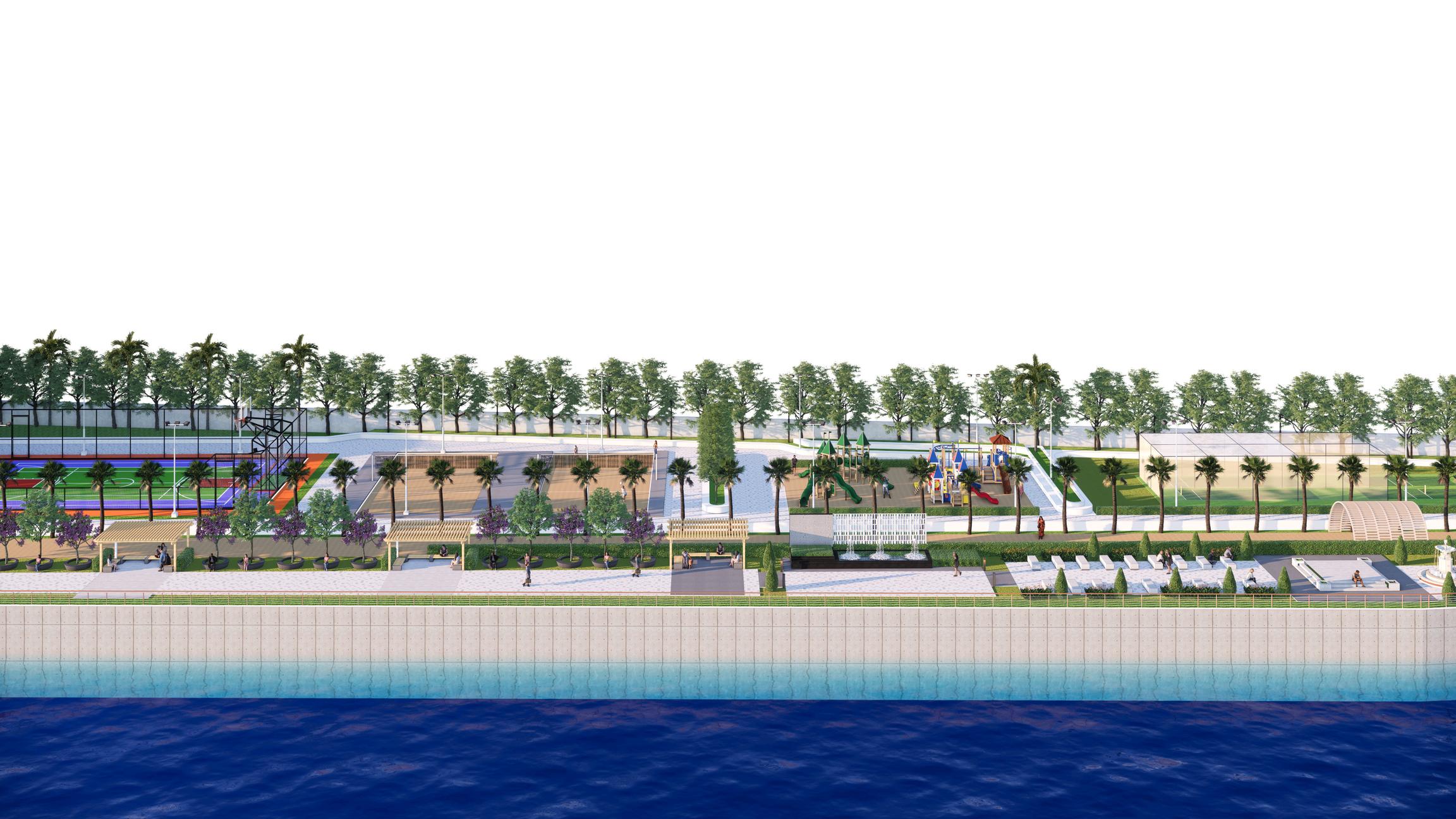
Aim: The aim of the Lakefront Development Project at Ankireddypalem in Guntur, India, is to transform the area into a vibrant, eco-friendly, and inclusive community hub. This project seeks to restore and preserve the lake’s ecosystem, boost local economy through tourism and commerce, enhance recreational and social amenities for residents at the city level, and improve infrastructure and connectivity. By promoting sustainable practices and community engagement, the project aspires to enrich the quality of life for all stakeholders
Project overview: The Lakefront Development Project at Ankireddypalem in Guntur aims to transform the area into a vibrant community hub Key developments include international-standard cricket nets, volleyball and basketball courts, a yoga hall, a community center, a 2 km walking track, indigenous landscaping, public congregation spaces, fountains, and an open-air theater (OAT). This project will enhance recreational amenities, boost tourism, and promote sustainability, enriching the quality of life for residents and fostering economic growth
Project details: The esteemed project is undertaken for Rs 6 50 crores, in collaboration with Municipal Corporation of Guntur and Andhra Pradesh Urban Greening and Beautification Corporation (APUGBC), the largest lakefront ever developed in Guntur city and second largest in the state of Andhra Pradesh
The key developments of the project include the construction of lake bunds with concrete revetments and rubble stone masonry Sports and Recreation Facilities include International Standard Cricket Nets for practice facilitating nurturing of local talent and attracting regional tournaments. Volleyball and Basketball high-quality courts for recreational and competitive play, promoting physical fitness and community engagement A yoga hall, which is a serene, indoor space for yoga and meditation, supporting physical and mental well-being
A scenic 2 5-kilometer track around the lake, encourages walking, jogging, and cycling while offering beautiful lake views Indigenous Landscaping by use of native plants to create sustainable, lowmaintenance green spaces that support local biodiversity. Decorative fountains to enhance aesthetic appeal and provide tranquil spaces for relaxation The project promises to be a transformative initiative, blending natural beauty with modern amenities to create a dynamic, sustainable, and inclusive urban space



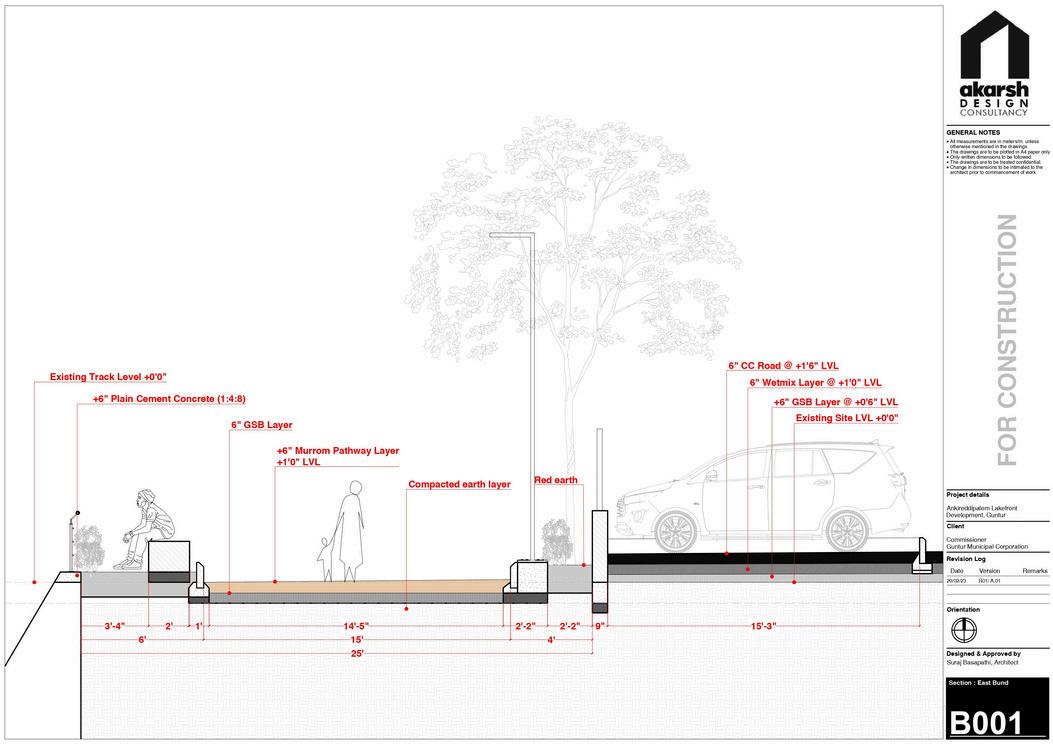
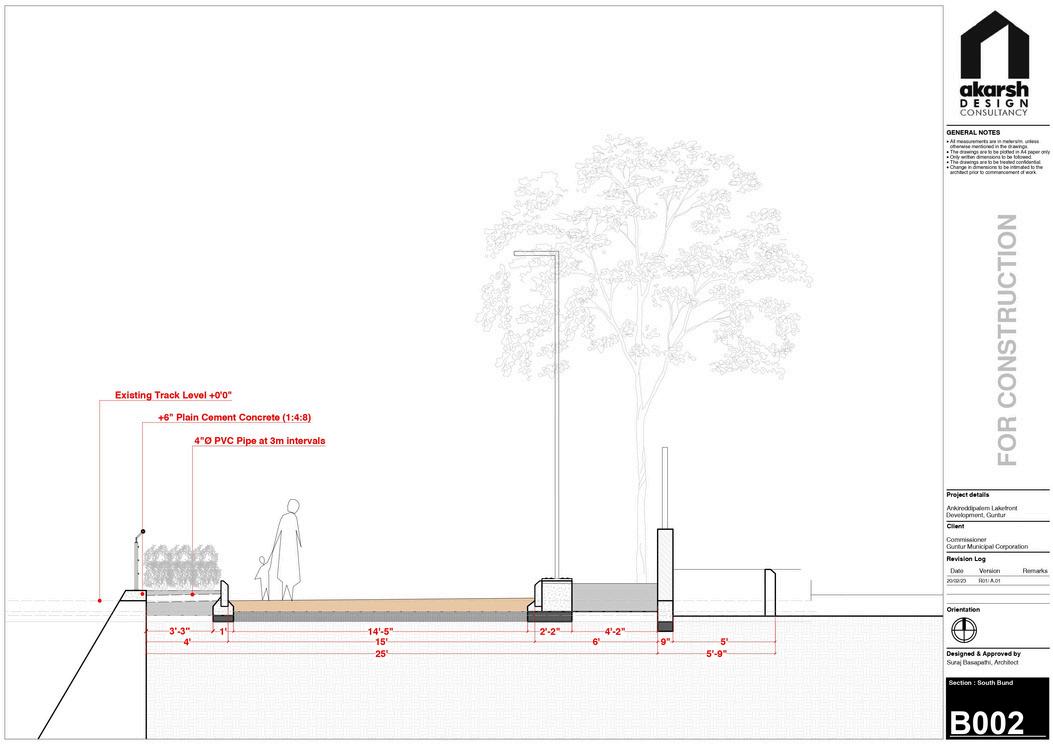
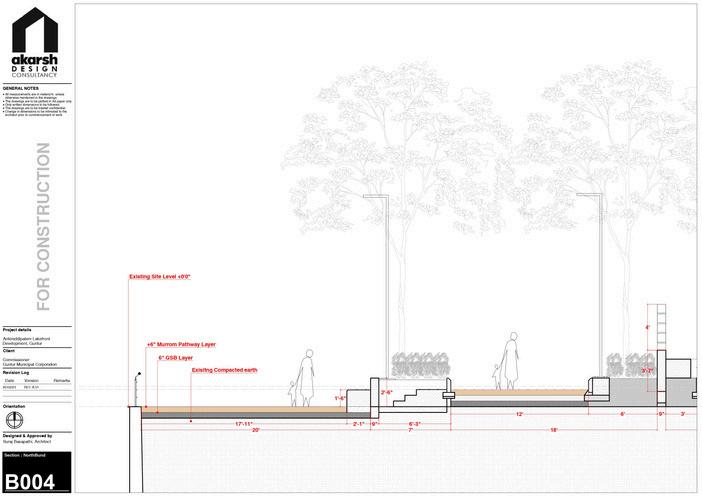
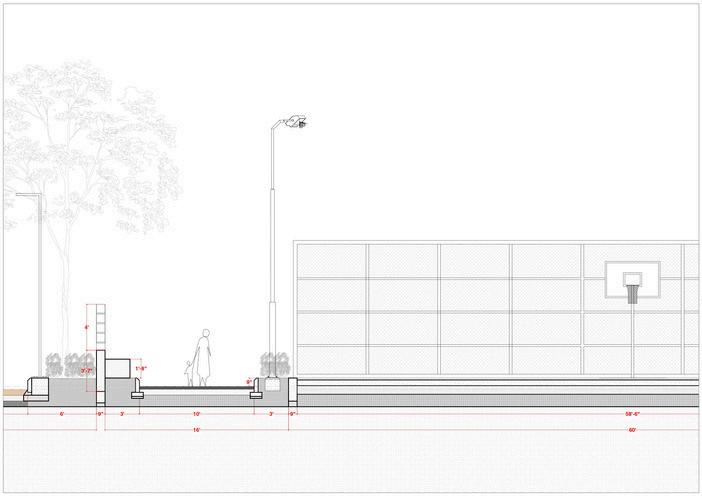
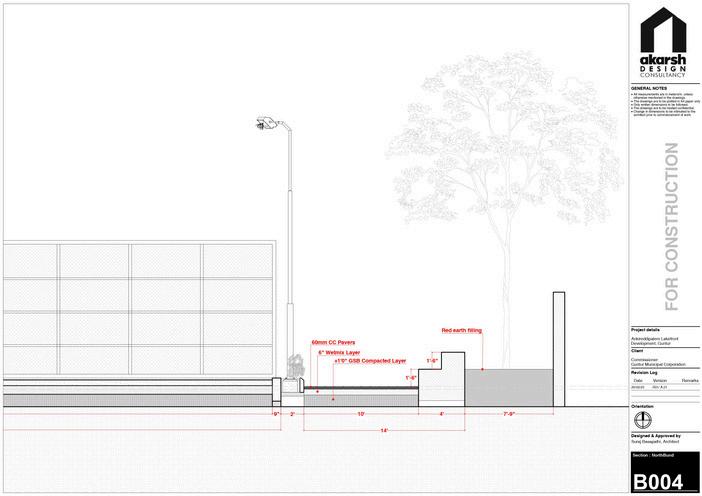
Outcomes: The successful completion of the Ankireddypalem Lakefront Project has transformed the area into a vibrant community hub with sports facilities, green spaces, cultural venues, and sustainable practices
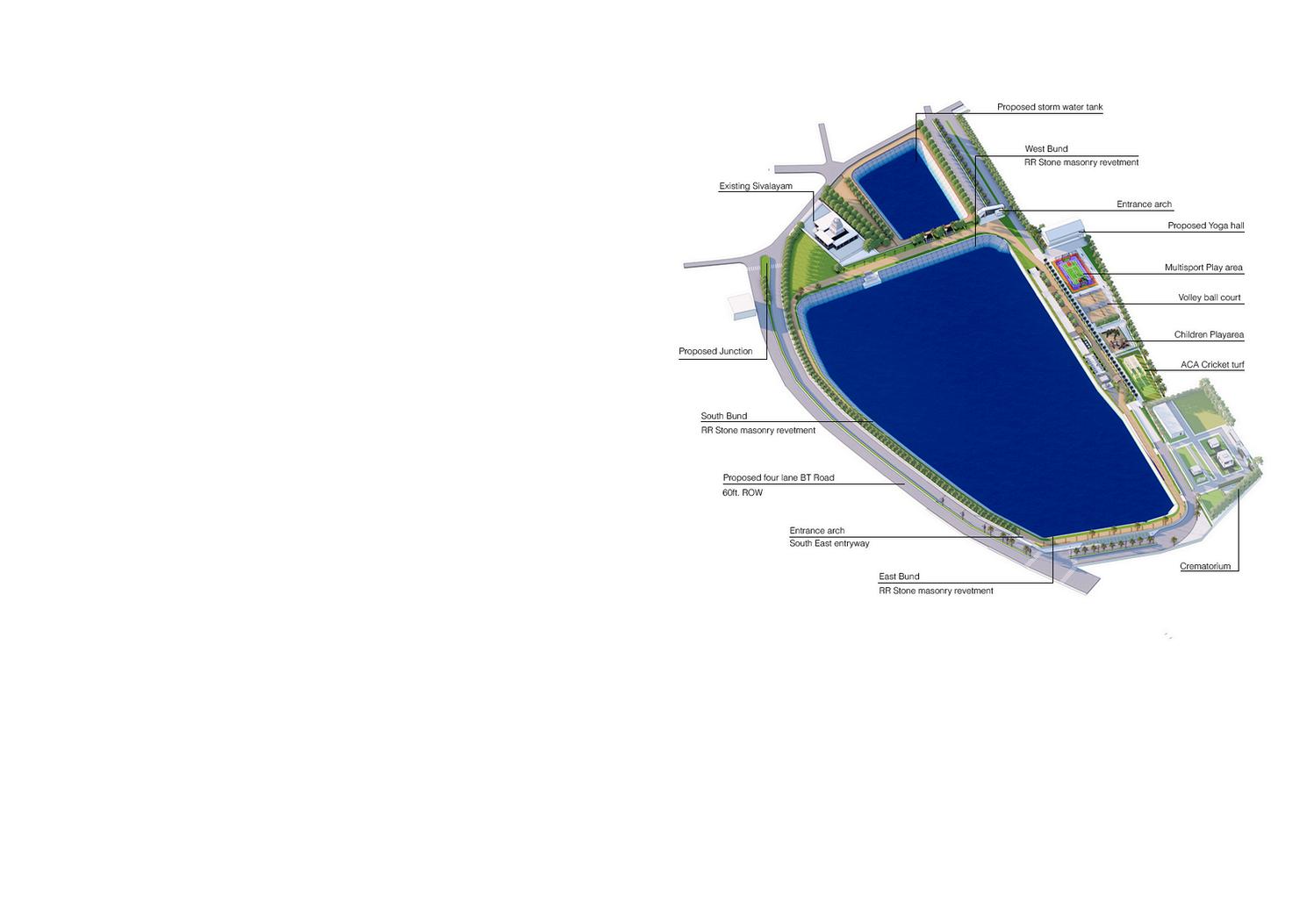
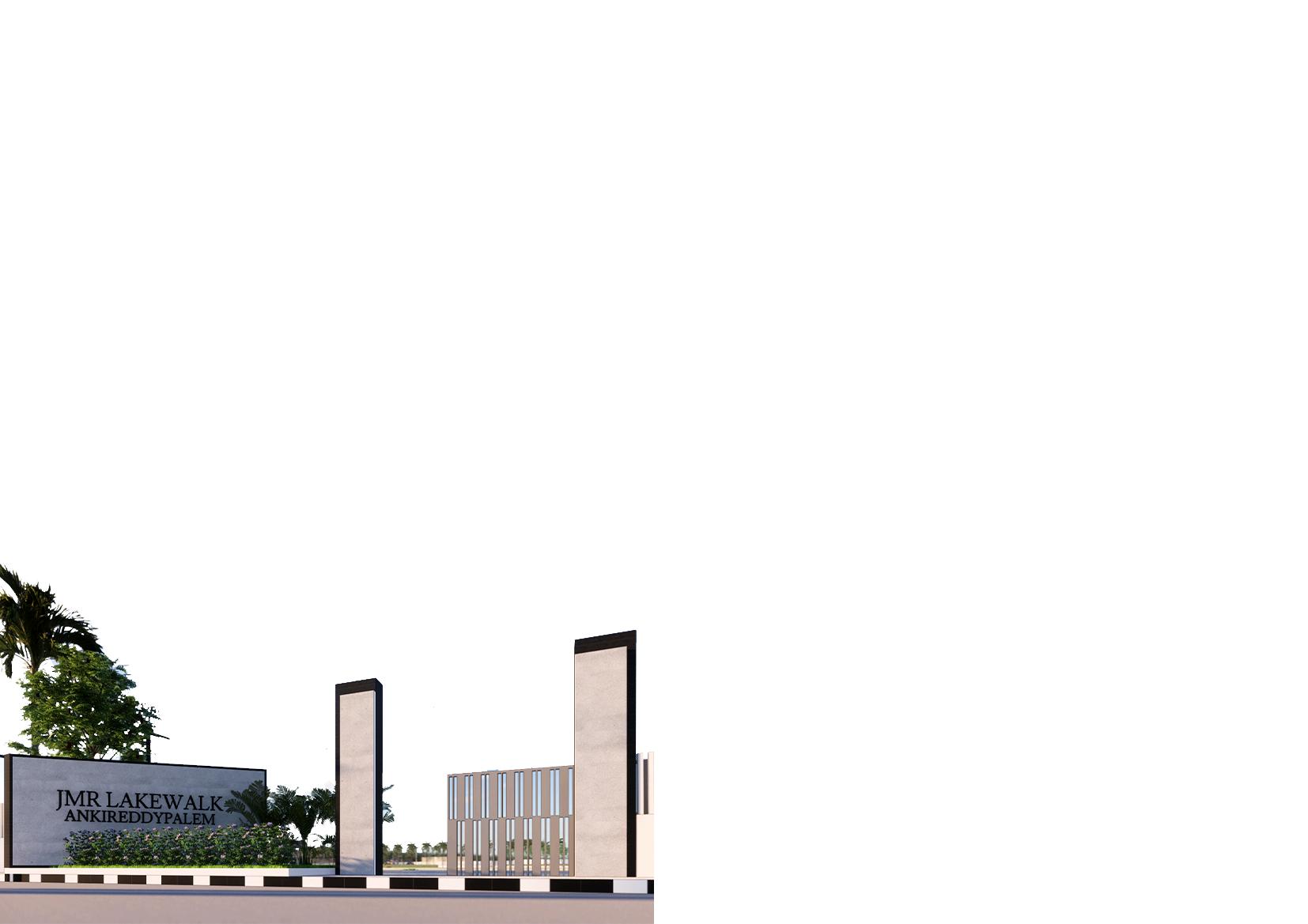
It has enhanced quality of life, boosted local economy with increased land rates, and preserved the environment, benefiting residents, tourists and visitors alike
Project Location
Client
Site context
Cost of project
Project status
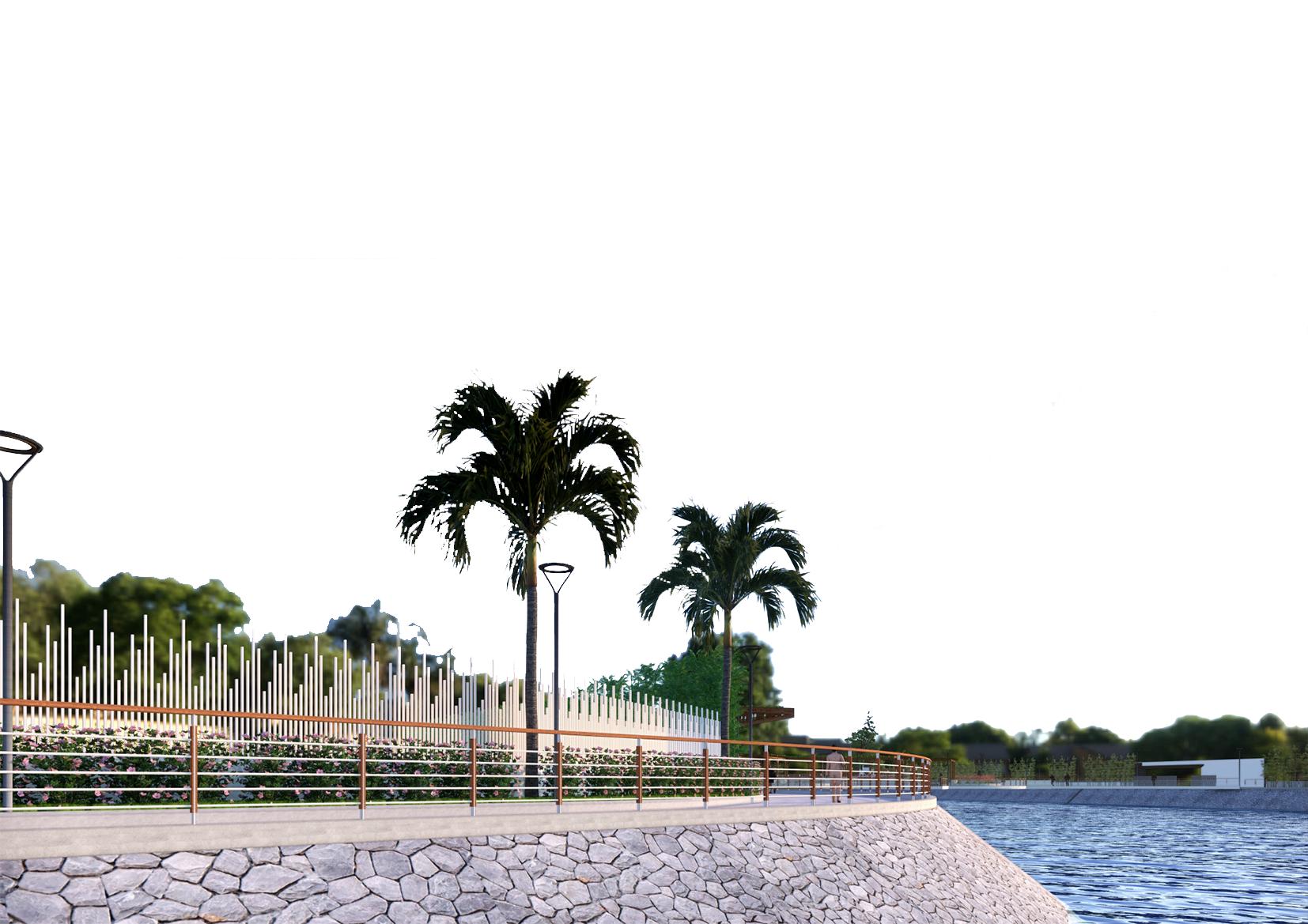
: Summerpeta, Guntur, Andhra Pradesh
: Commissioner, Guntur Municipal Corporation
: 7 92 acres
: 5 50 crores
: On-going
Aim: The aim of the Summerpeta Sarovar Lakefront
Development Project is to revive the 7 9-acre water body, transforming it into a vibrant, sustainable, and inclusive recreational hub This project will feature walkways, skywalks, multipurpose courts, and indigenous landscaping, enhancing the natural beauty, promoting community well-being, and boosting local tourism and economic growth The development will also focus on environmental conservation, water quality improvement, and the creation of green spaces for public enjoyment Through innovative design and community engagement, Summerpeta Sarovar will become a model for sustainable urban development
Project overview: The Summerpeta Sarovar Lakefront Development Project will transform a 7 9-acre neglected water body into a vibrant, eco-friendly community space. Features include scenic walkways, skywalks, multipurpose sports courts, and indigenous landscaping The project focuses on reviving the water body, enhancing natural beauty, and promoting environmental conservation
It aims to improve community well-being, boost local tourism, and stimulate economic growth, creating a sustainable urban oasis for public enjoyment and setting a benchmark for future urban development projects
Project details: The Summerpeta Sarovar Lakefront Development Project spans 7 9 acres, aiming to revive a neglected water body and transform it into a vibrant, sustainable community hub. The project will feature scenic walkways and elevated skywalks, offering picturesque views and connecting different areas of the lakefront.
Multipurpose sports courts will cater to various recreational activities, promoting an active lifestyle Indigenous landscaping will enhance natural beauty, support local biodiversity, and ensure low-maintenance green spaces Environmental conservation efforts will focus on improving water quality and preserving the ecosystem. The project aims to boost local tourism, stimulate economic growth, and enhance community well-being by providing green spaces and recreational amenities Summerpeta Sarovar will set a benchmark for sustainable urban development, creating a dynamic, eco-friendly urban oasis for all.
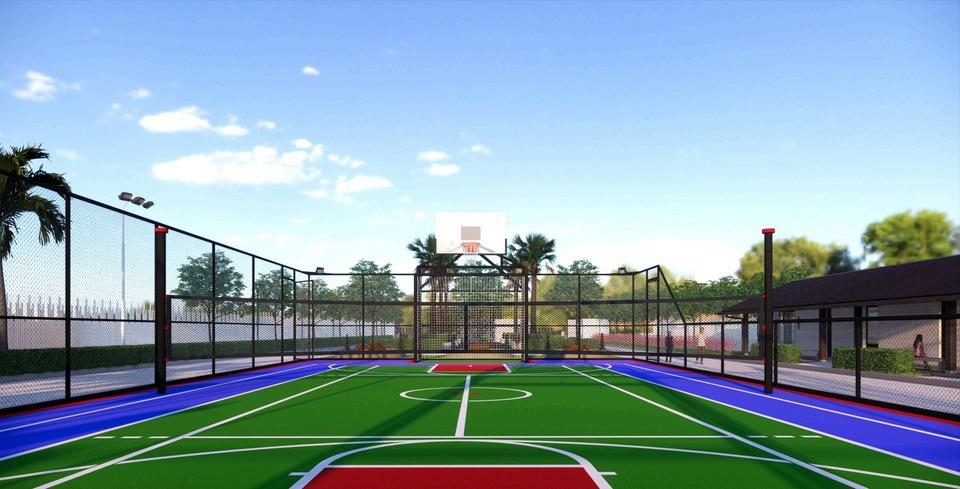


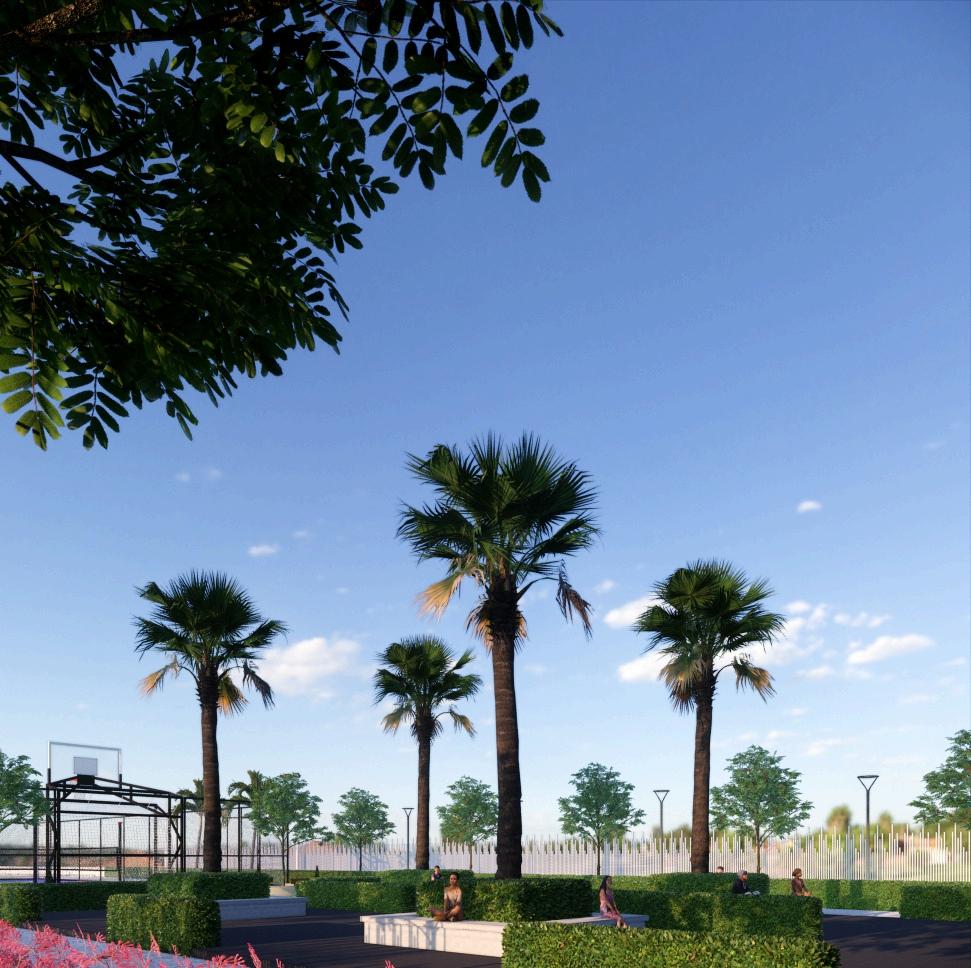
Highlights:
Scenic Walkways and Skywalks:
Beautifully designed walkways that meander around the lake, providing visitors with a peaceful and picturesque environment for walking, jogging, and cycling in addition, elevated pathways offering stunning views of the lake and surrounding landscapes, connecting various parts of the development and enhancing accessibility
Multipurpose Sports Court:
High-quality courts for basketball enthusiasts, promoting physical fitness and community engagement
Indigenous Landscaping:
Use of local plants to create sustainable, low-maintenance green spaces that support local biodiversity and enhance the natural beauty of the area and thematic gardens which are Specially designed gardens focusing on different themes, such as butterfly gardens, medicinal plant gardens, and aromatic herb gardens
Environmental Conservation and Water Quality
Improvement:
The project is aimed at cleaning and preserving the lake, improving water quality, and supporting aquatic and terrestrial wildlife Stormwater Management systems to manage runoff, prevent flooding, and protect water quality, including rain gardens and bio-swales
Public Congregation Spaces:
Open areas designed for social interaction, public meetings, and cultural activities, fostering a sense of community
Economic and Social Benefits:
The development is expected to attract tourists, boosting local businesses such as hotels, restaurants, and shops, and creating job opportunities The enhanced amenities and aesthetics will likely lead to increased property values in the vicinity.
Enhanced Infrastructure and Accessibility:
Improved connectivity for better transportation links, such as roads, public transit, and pedestrian pathways, will enhance connectivity. Adequate parking spaces for residents and visitors to facilitate easy access
Lighting and Security by well-lit areas with security cameras and patrols to ensure safety and security for all visitors.
By combining environmental restoration, recreational amenities, and sustainable practices, the Summerpeta Sarovar Lakefront Development Project aims to create a dynamic, eco-friendly urban oasis that enhances quality of life, promotes economic growth, and sets a benchmark for future urban development projects
Outcomes:
The Summerpeta Sarovar Lakefront Development Project, covering 7 9 acres, successfully revived a neglected water body into a vibrant community hub. Featuring scenic walkways, skywalks, multipurpose
sports courts, and indigenous landscaping, it promotes an active lifestyle, biodiversity, and environmental conservation. This eco-friendly urban oasis boosts local tourism and economic growth
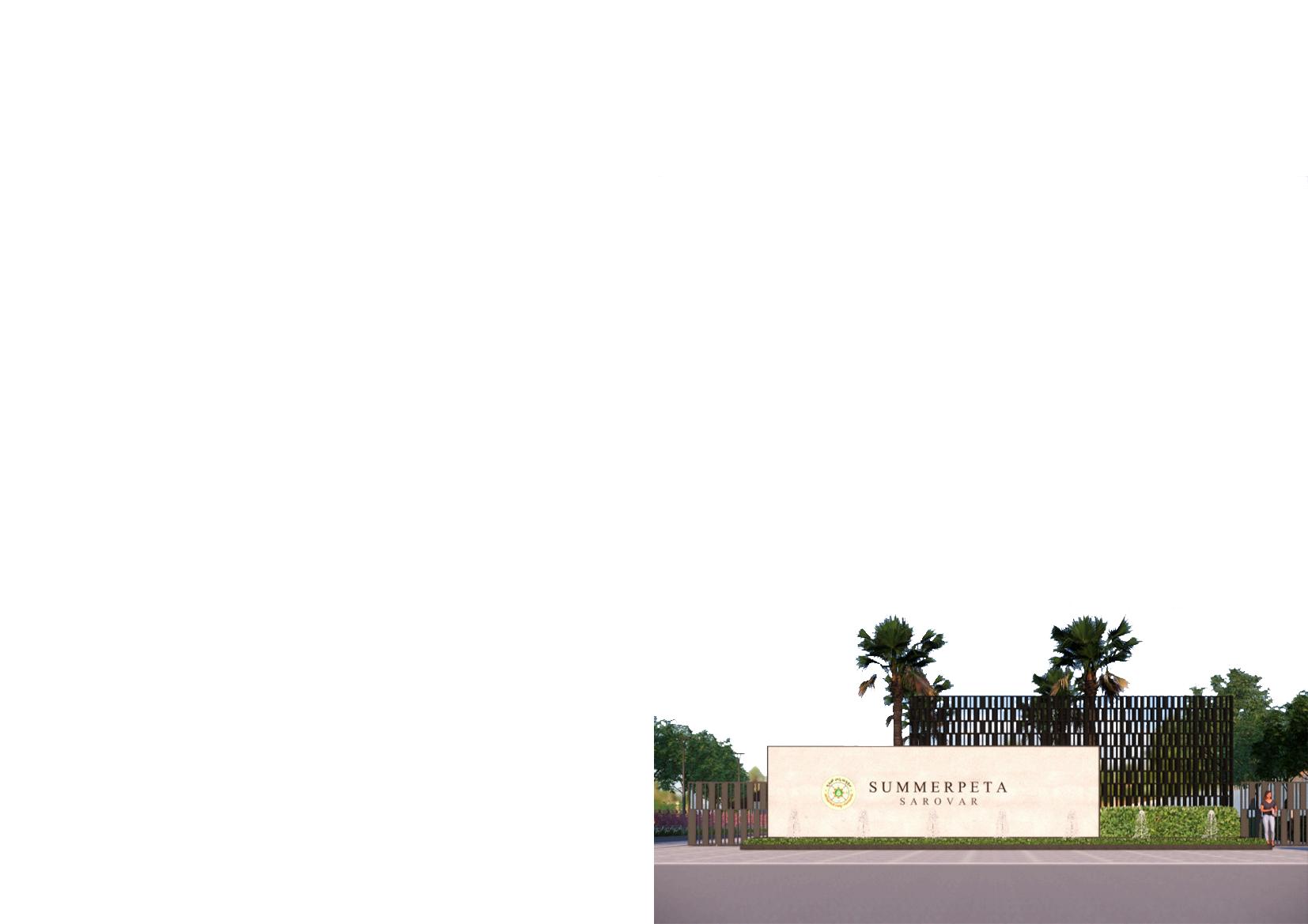

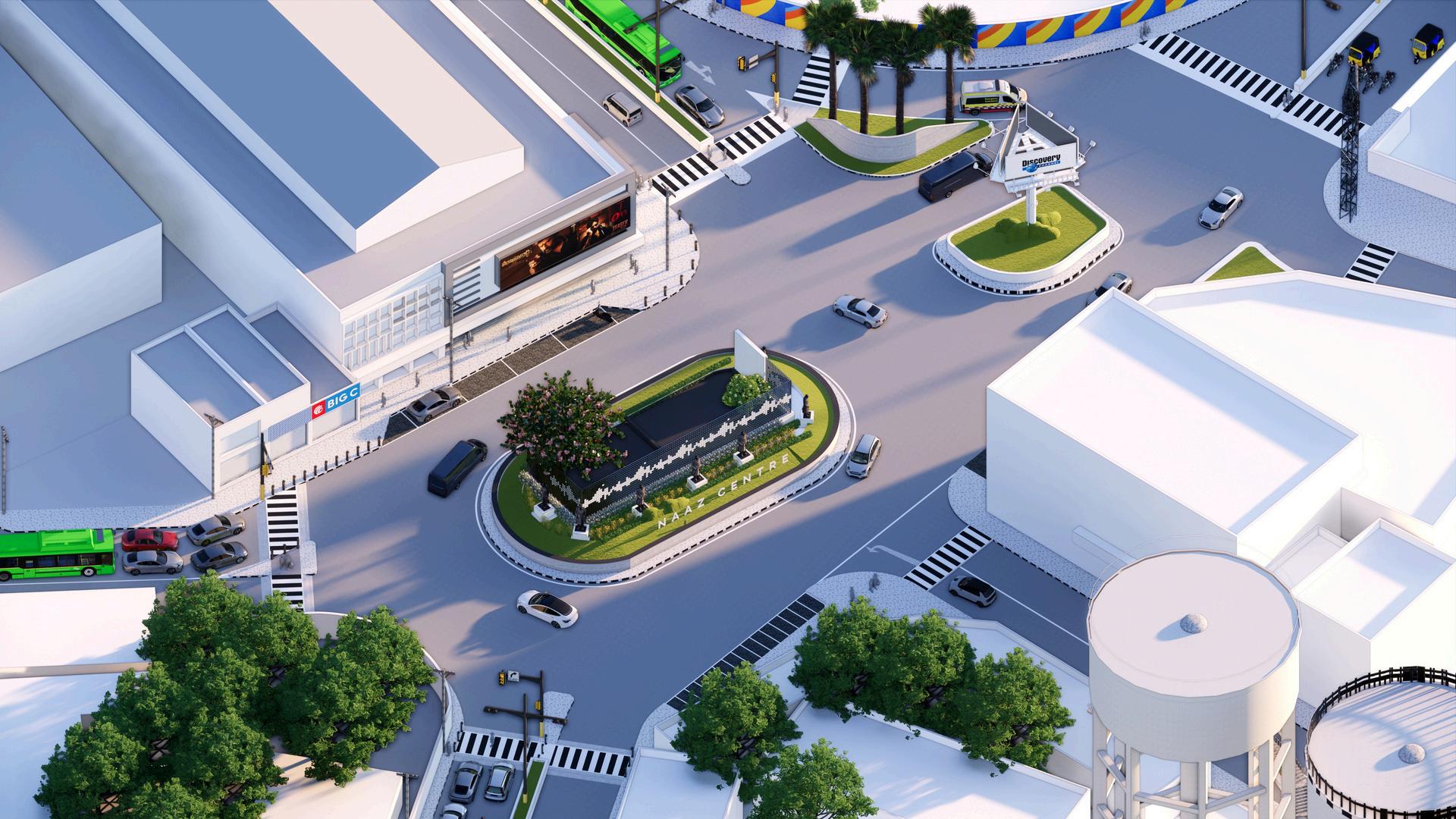
Project Location
Client Site context
Cost of project
Project status
: Naaz, Guntur, Andhra Pradesh
: Commissioner, Guntur Municipal Corporation :: 1.00 crore : Proposal

Project overview: The Naaz Centre Junction Development Project focuses on transforming a bustling commercial precinct with high pedestrian and vehicle traffic Currently lacking pedestrian infrastructure, the project aims to improve safety and ease of movement. Key initiatives include creating dedicated pedestrian pathways, implementing traffic calming measures, and enhancing crosswalk visibility By addressing these critical issues, Naaz Centre will become a more efficient and secure hub for commerce and daily activities, enhancing overall urban livability.

Project Location
Client Site context
Cost of project
Project status : Mirchi yard, Guntur, Andhra Pradesh : Commissioner, Guntur Municipal Corporation
: 0.50 crore : On-going

Project overview: The Mirchiyard Junction Development Project aims to optimize a critical heavy vehicular junction Serving as the entry point to Guntur city from NH16, it handles substantial traffic transporting mirchi loads to Asia's largest mirchi yard. The key project initiatives include widening roads, creating dedicated lanes for lorries, and implementing advanced traffic management systems to ensure efficient transportation, bolster the local economy, and provide a safer, more streamlined entry into Guntur city.

Outcomes: The successful completion of the project allowed to set new standards in crematorium design, balancing innovation with compassion to such taboo spaces
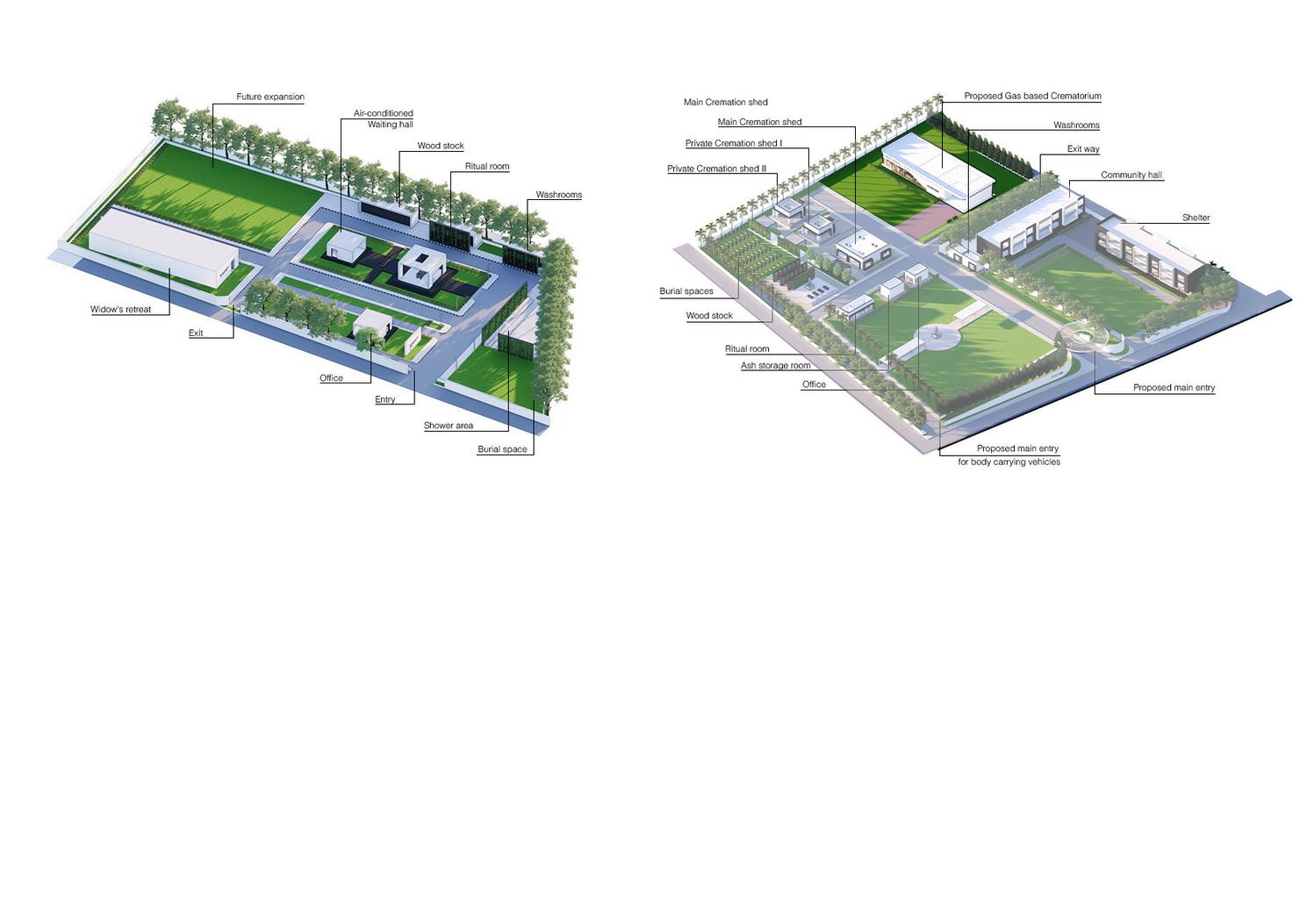

Project Location
Client
Site context
Cost of project
Project status
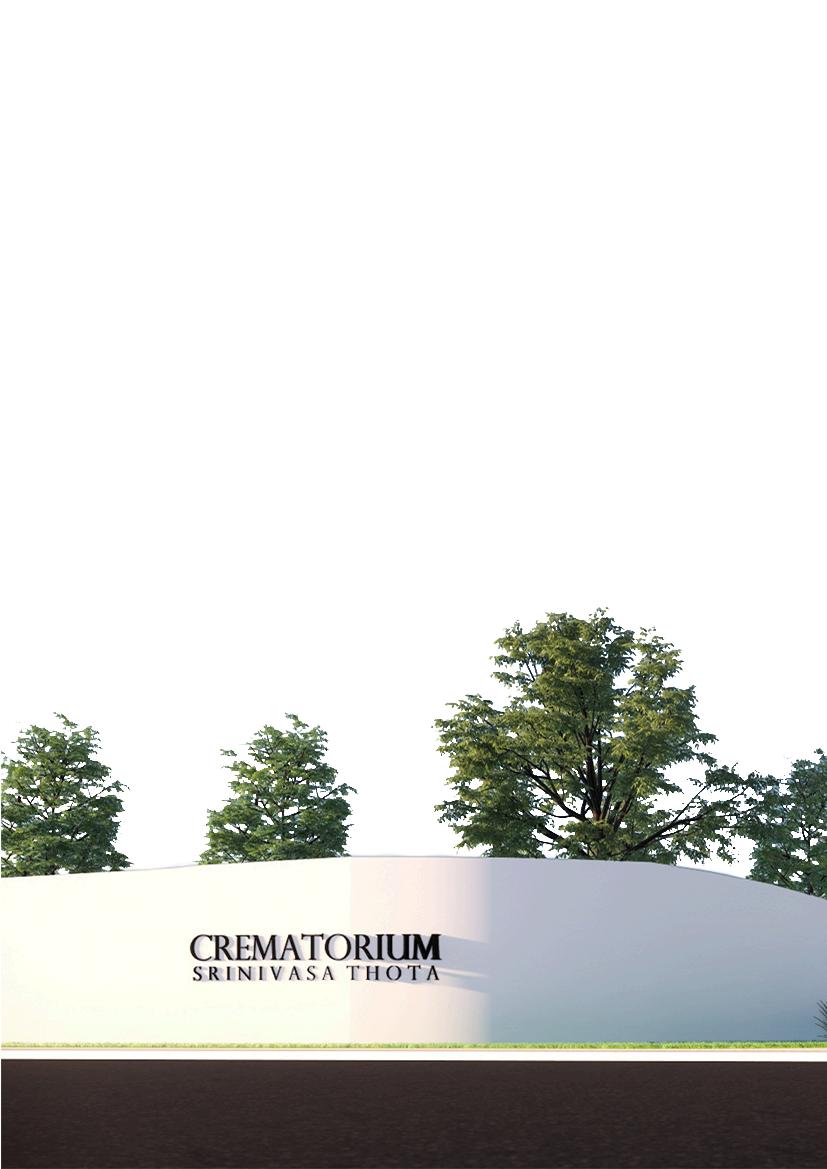
: Srinivasathota, Guntur, Andhra Pradesh
: Commissioner, Guntur Municipal Corporation
: 4.18 acres
: 6.00 crores
: On-going
Aim: The aim of the Srinivasathota Crematorium
Complex Development Project in Guntur is to establish the city's largest and most advanced crematorium facility, embodying a modernist architectural style This comprehensive project will integrate cutting-edge technology and contemporary design to offer a dignified and efficient space for last rites. The complex will feature a modern cremation shed, administrative offices, and well-appointed waiting areas With amenities such as ritual rooms, storage facilities, and open-air showers, the complex is designed to cater to all needs while providing a serene environment By combining innovative design with essential services, the project aims to set a new benchmark in urban crematorium facilities.
Project details: The Srinivasathota Crematorium
Complex in Guntur, with a budget of ₹6 00 crore, is the city's largest facility, featuring modernist-style cremation sheds of varying capacities The project includes an office block, open-air waiting halls, wood stock storage, ritual rooms, washrooms, and open-air showers A community center for last rites and a dedicated hotel block, which can also serve as a flood shelter, enhance functionality Aesthetic landscaping, CC roads, dedicated footpaths, and garden lighting contribute to a serene environment, serving a significant population in a spacious area
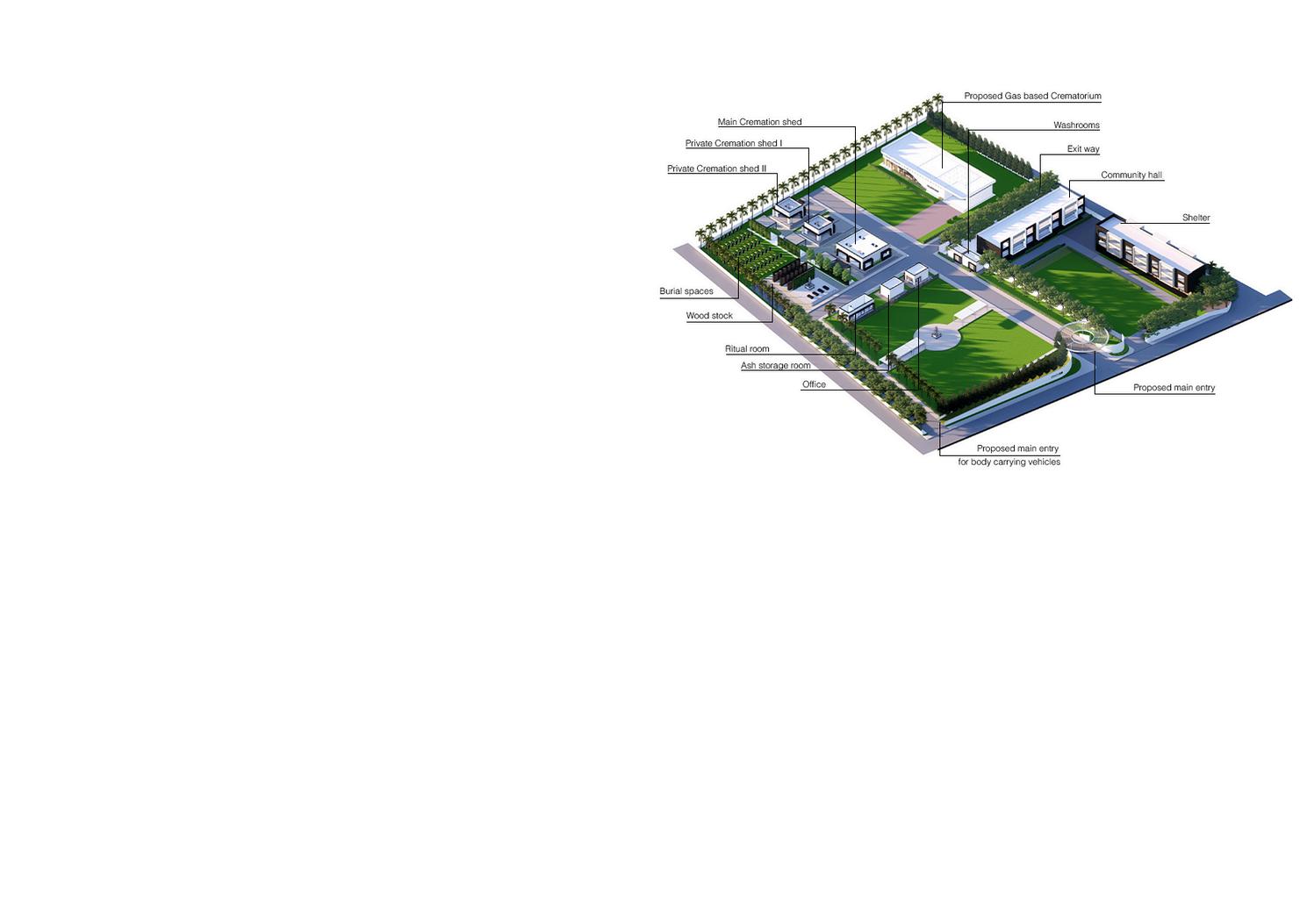
Outcomes: The Srinivasathota Crematorium Complex, Guntur's largest, has successfully integrated modernist architecture with comprehensive facilities, offering dignified and efficient services It serves a vast population with enhanced functionality.
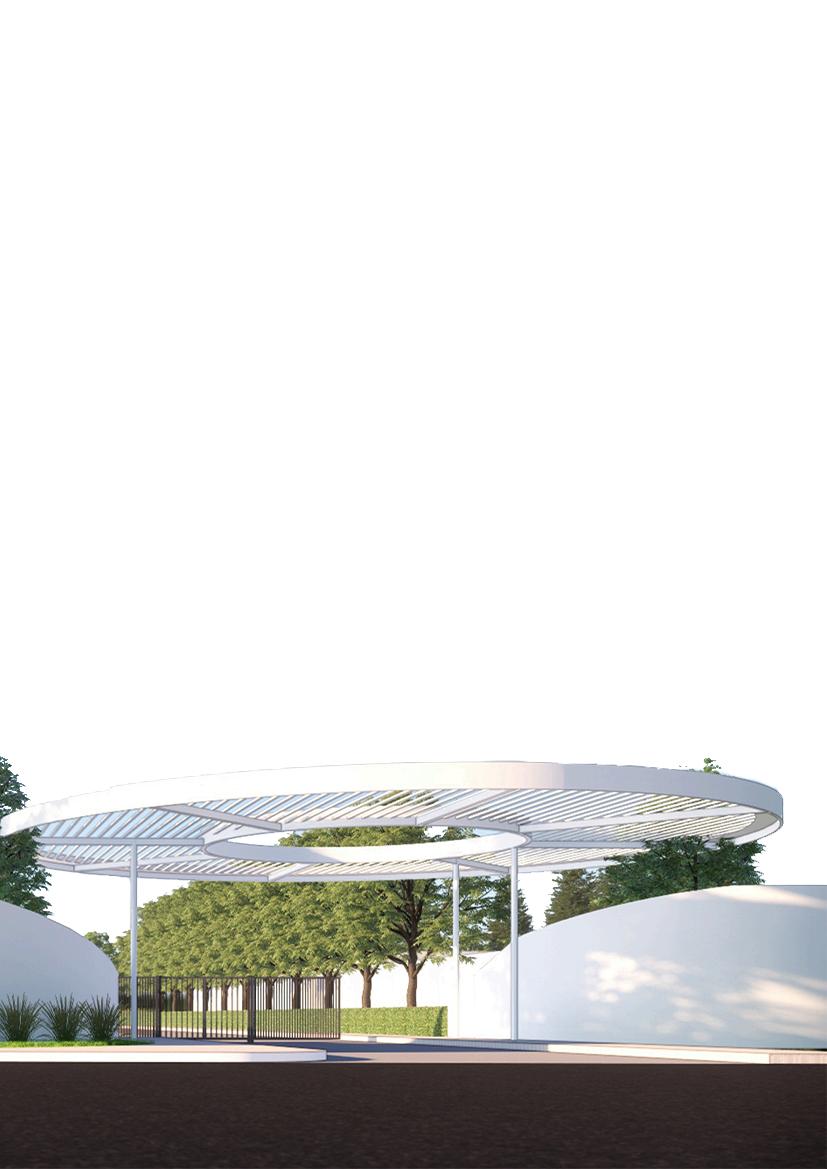
Aesthetically pleasing landscaping and thoughtful design elements, including open-air waiting halls and a versatile hotel block, provide a serene environment The project sets a new benchmark in urban crematorium facilities.
Project Location
Client
Site context
Cost of project
Project status
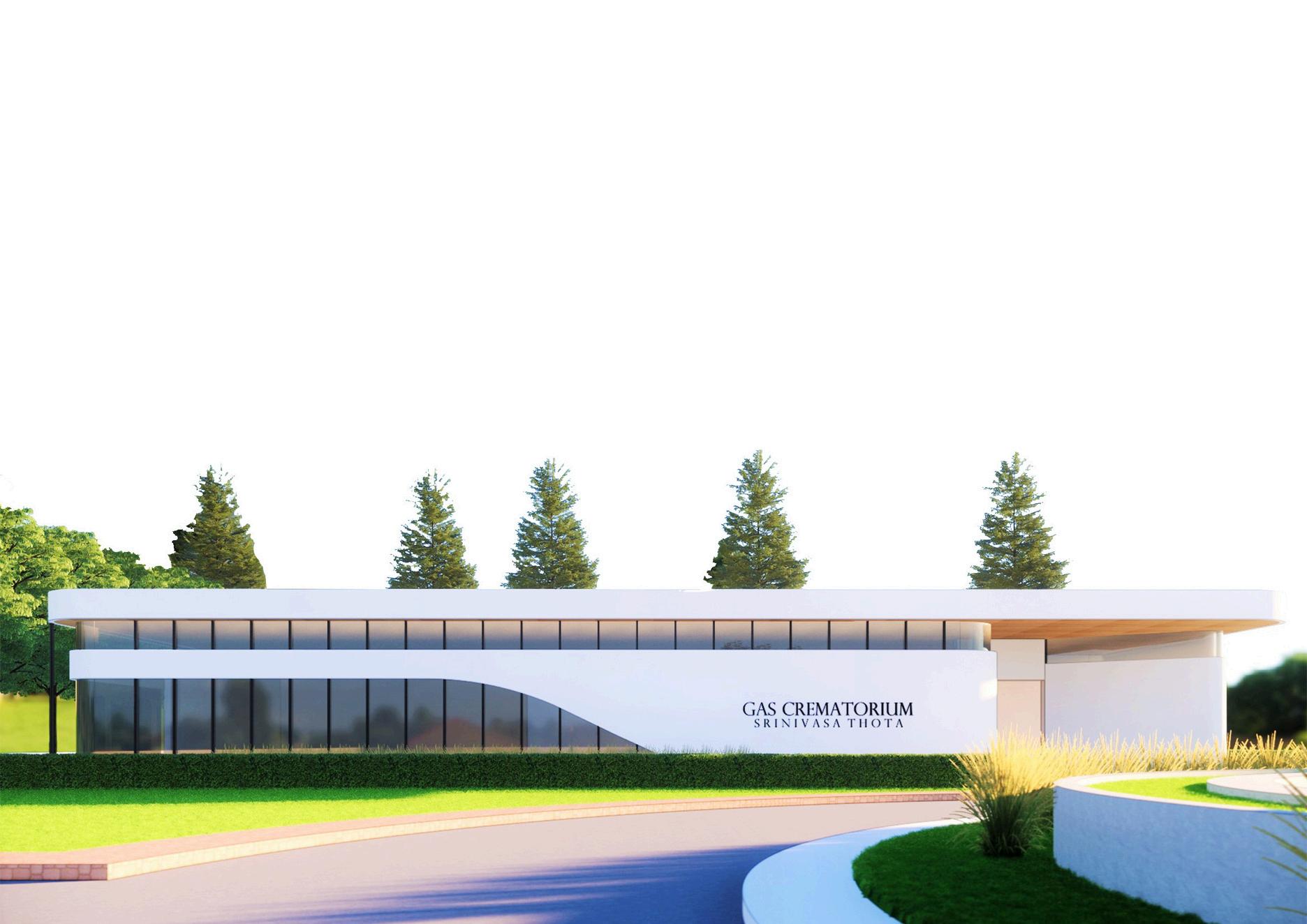
: Srinivasathota, Guntur, Andhra Pradesh
: Commissioner, Guntur Municipal Corporation
: 4 18 acres
: 1.20 crores
: On-going
Aim: The aim of the Gas-Based Crematorium Project in Srinivasathota, Guntur, is to establish a cutting-edge facility that combines modernist architectural design with advanced cremation technology This project will provide an efficient and environmentally friendly alternative to traditional cremation methods. The facility will feature state-of-the-art gas-based cremation units, ensuring minimal environmental impact and efficient operation. Complemented by modern amenities such as comfortable waiting areas, ritual rooms, and administrative spaces, the crematorium aims to offer a dignified and serene experience for families By integrating contemporary design with sustainable practices, the project aspires to set a new standard in urban crematorium services
Project overview: The Gas-Based Crematorium Project in Srinivasathota, Guntur, with a budget of ₹1.20 crores, is set to transform cremation services with its modernist architectural approach and advanced technology The facility will feature cutting-edge gas cremation units designed to reduce environmental impact while ensuring efficiency It will include comfortable waiting areas, wellequipped ritual rooms, and administrative offices, creating a comprehensive and dignified experience for families. The project also emphasizes aesthetic and functional design elements to provide a serene environment By integrating sustainable practices and modern amenities, the crematorium aims to establish a new benchmark in urban crematorium services, enhancing community support and infrastructure

Project details: The Gas-Based Crematorium Project in Srinivasathota, Guntur, is designed to offer a state-ofthe-art cremation facility that combines modernist architecture with advanced environmental technology The facility will feature cutting-edge gas cremation units, ensuring a cleaner and more efficient cremation process compared to traditional methods The design includes spacious, air-conditioned waiting areas to provide comfort for families, ritual rooms for ceremonial practices, and administrative offices for smooth operation The modernist architectural style will not only enhance functionality but also contribute to a serene and respectful environment.
In addition to its technological advancements, the crematorium project includes thoughtful landscaping to create a tranquil setting The facility will be equipped with essential amenities such as wood storage, washrooms, and open-air showers, ensuring comprehensive service CC roads and dedicated footpaths will enhance accessibility and ease of movement within the complex Garden lighting will further enhance the facility's aesthetics, creating a peaceful atmosphere for visitors This project aims to set a new standard in urban crematorium services, reflecting both contemporary design principles and a commitment to environmental sustainability.

Outcomes: The project has achieved remarkable success by establishing a modern facility that integrates advanced technology with a respectful, serene environment The installation of state-of-the-art gas cremation units has significantly reduced the environmental impact compared to traditional methods, while improving efficiency The project's modernist architecture has not only enhanced the aesthetic appeal but also provided functional spaces, such as airconditioned waiting areas and well-equipped ritual rooms, that contribute to a dignified experience for families The seamless operation of administrative offices further supports the facility’s efficiency and effectiveness
The project's thoughtful design elements, including comprehensive landscaping, CC roads, and dedicated footpaths, have created a welcoming and accessible environment for visitors The incorporation of garden lighting and serene landscaping enhances the facility’s ambiance, providing a tranquil setting for reflection and ceremony By addressing both functional and aesthetic aspects, the crematorium has set a new benchmark in urban crematorium services. The project has successfully combined modern technology with compassionate service, meeting the community's needs and establishing a high standard for future developments in urban crematorium infrastructure.


Project Location
Client
Site context
Cost of project
Project status
: Prakash Nagar, Rajahmundry, Andhra Pradesh
: Commissioner, Rajahmundry Municipal Corporation
: 1040 sft
: 0.50 crores
: Completed
Aim: The aim of the Women’s Safe Haven project is to create a secure and welcoming waiting space tailored specifically for women, incorporating modernist architectural principles and state-of-the-art facilities
Situated in a strategic location to facilitate easy access to public transport, the haven will provide a safe and comfortable environment for women awaiting buses or autos The design will feature a contemporary, aesthetically pleasing structure that includes well-lit, spacious waiting areas with comfortable seating and advanced security systems to ensure safety and privacy.
Modern amenities will be integral to the space, including clean restrooms, secure lockers, and accessible charging stations for electronic devices. The facility will also include on-site assistance and emergency communication systems to address any concerns that may arise. Thoughtful design elements such as clear signage, anti-slip flooring, and climate control will enhance comfort and usability By focusing on both safety and modern design, the Women’s Safe Haven aims to offer a supportive environment that empowers women and provides peace of mind while traveling. The project aspires to set a new standard in urban infrastructure, reflecting a commitment to inclusivity, security, and convenience.
Project overview: The project, with a budget of ₹0 50 crores, aims to create a secure and modern waiting space designed specifically for women. Located strategically to serve as a convenient transit point for those waiting for buses or autos, the facility will feature contemporary, modernist architecture that emphasizes both aesthetics and functionality. The design includes well-lit, spacious waiting areas with comfortable seating to ensure a pleasant experience Advanced security measures will be integrated, such as surveillance cameras and emergency communication systems, to provide a safe environment
The facility will offer a range of amenities including clean restrooms, secure lockers, and charging stations for electronic devices Additional features such as clear signage, anti-slip flooring, and climate control will enhance user comfort and accessibility. On-site assistance will be available to address any immediate concerns The Women’s Safe Haven is designed to cater to the safety and convenience needs of women, setting a new standard in public infrastructure. By combining modern design with essential safety features, the project seeks to provide a reliable and supportive environment, ensuring peace of mind for women traveling through the area.
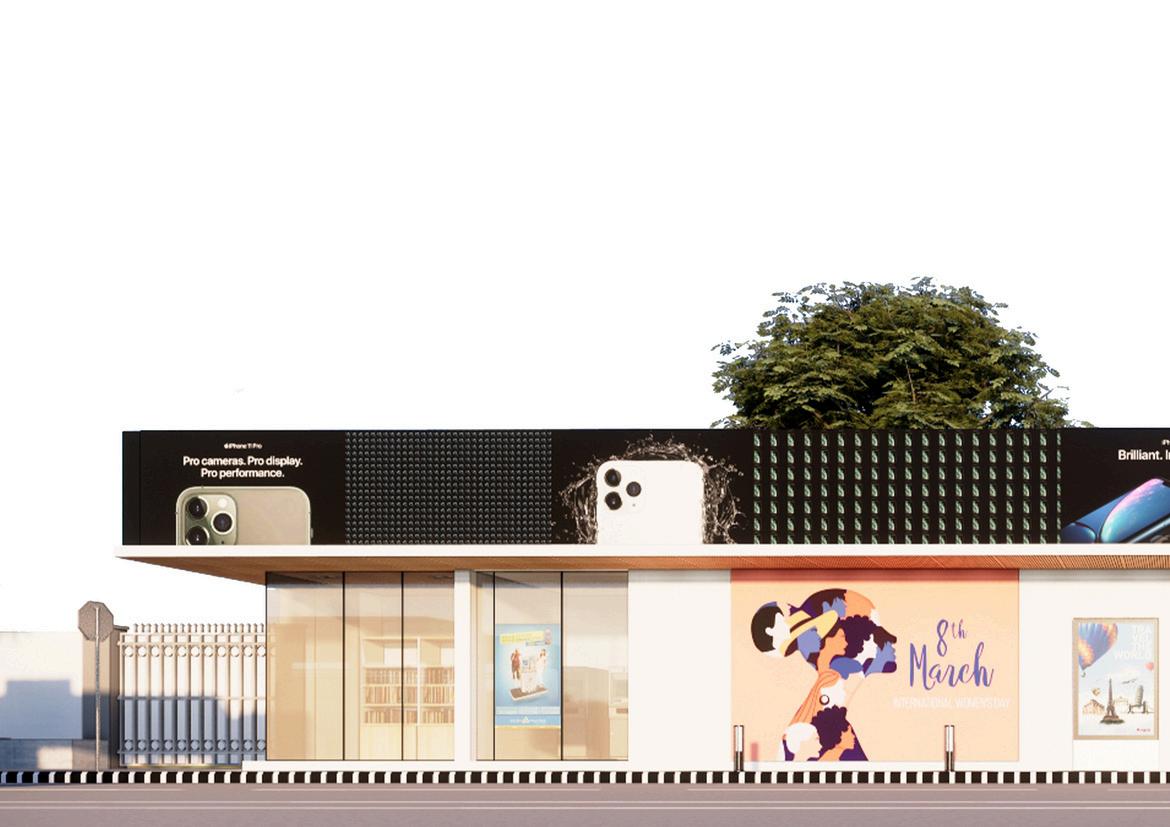
Outcomes: The Women’s Safe Haven project has successfully established a secure and modern waiting space that significantly enhances the safety and comfort of women travelers The facility's contemporary design, featuring well-lit waiting areas and advanced security systems, has created a welcoming environment where women can wait for public transport with peace of mind. The integration of amenities such as clean restrooms, secure lockers, and charging stations has addressed practical needs, ensuring that the space is both functional and comfortable. The presence of on-site assistance and emergency communication systems has further strengthened the facility’s commitment to safety
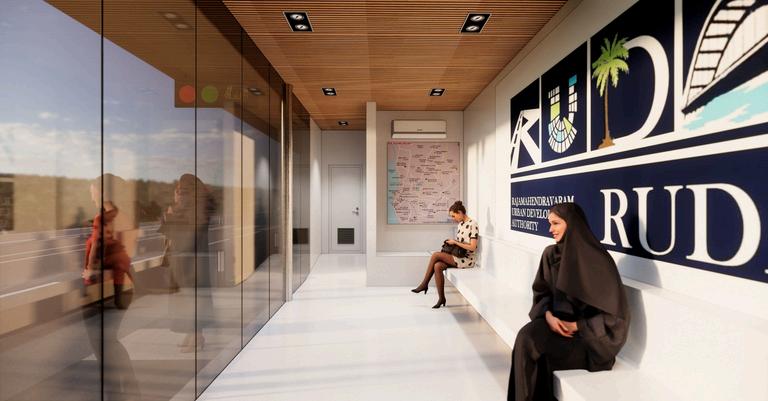
The project has set a new standard in public infrastructure by prioritizing the needs and security of women in transit Its thoughtful design and comprehensive amenities have made the Women’s Safe Haven a model for future developments in urban spaces. The facility’s success is reflected in its positive reception by the community, highlighting the importance of creating inclusive and supportive environments. By combining modernist architecture with essential safety features, the project has not only improved the experience for women travelers but also contributed to broader efforts in promoting gender safety and empowerment in public spaces.
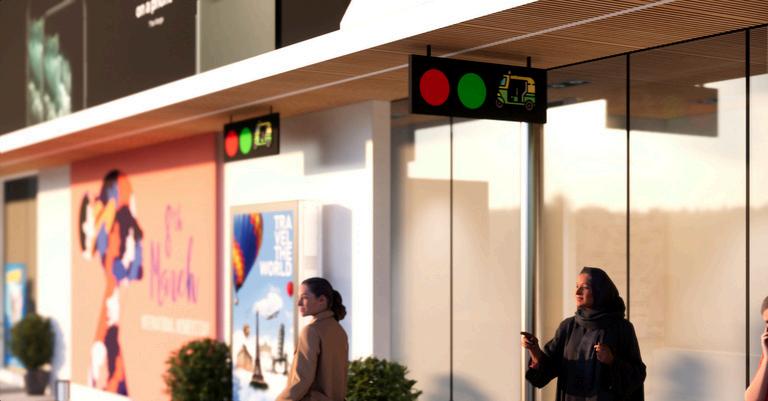
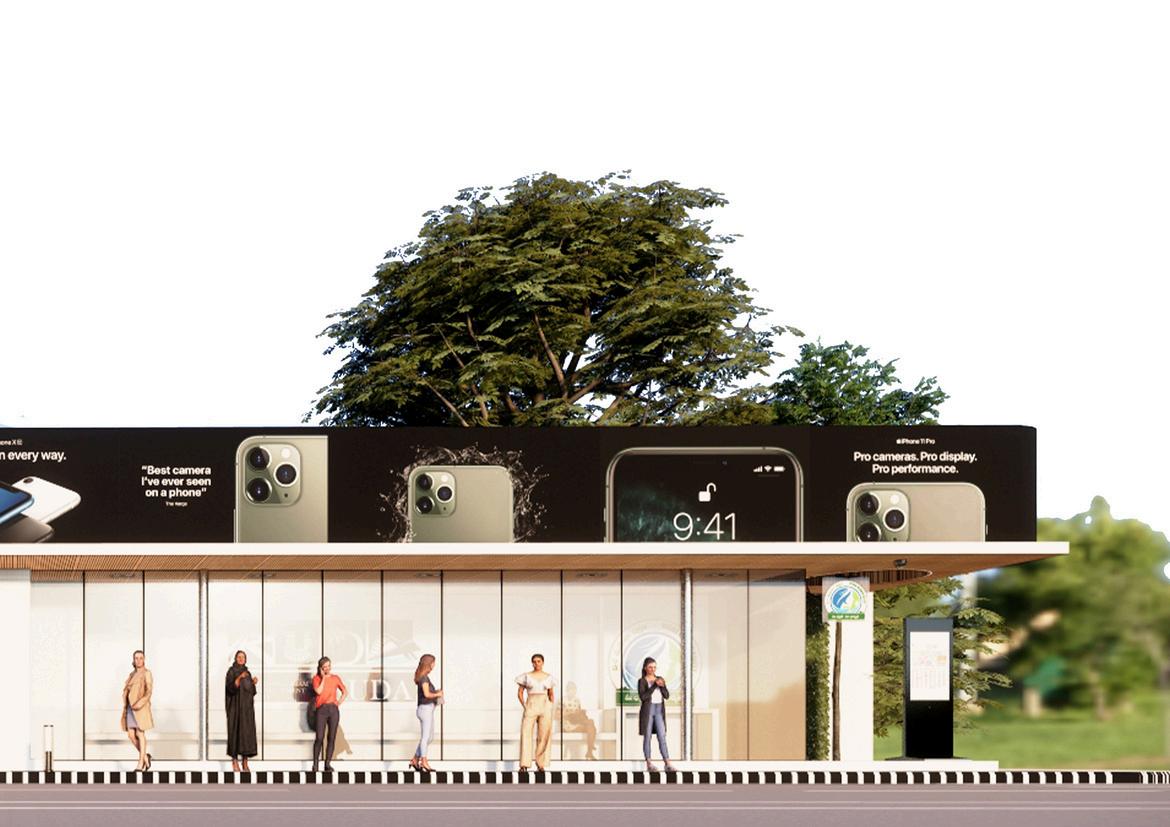

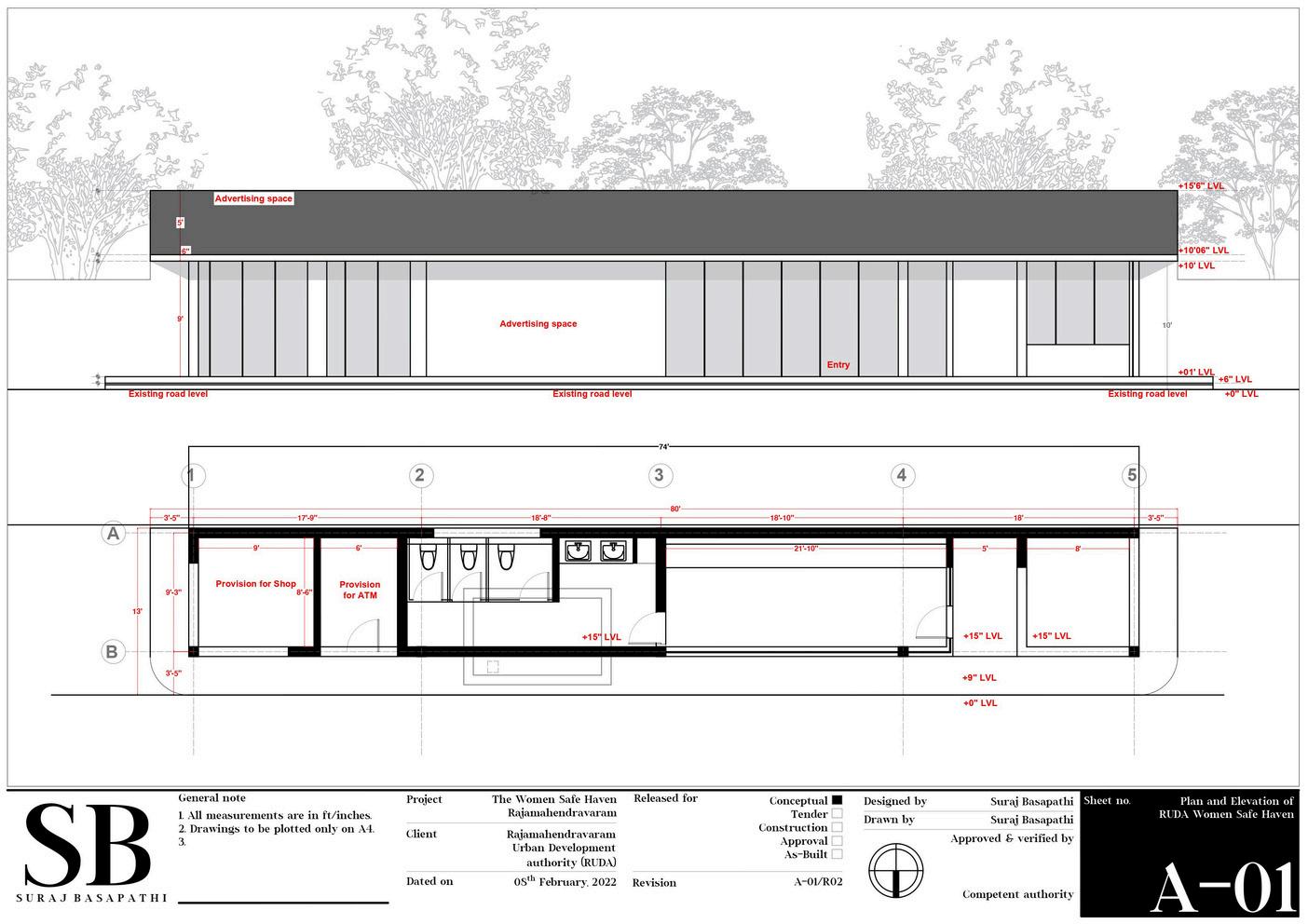

Project Location
Client
Site context
Cost of project
Project status
: Sports Authority of AP HQ, Vijayawada, Andhra Pradesh
: Managing Director, SAAP
: 2000 sft
: 0.50 crores
: On-going
Aim: The aim of the interior design for the Sports Authority of Andhra Pradesh's conference room is to create a modern, minimalist space for 50 people The design features wood groove wall paneling for effective soundproofing and enhanced acoustics, crucial for clear communication during meetings. A light wood and white color palette will create a bright, serene, and professional atmosphere
The minimalist approach will focus on clean lines, uncluttered spaces, and thoughtfully selected furnishings to maximize comfort and efficiency
Ergonomic seating and strategic lighting will ensure a comfortable and visually appealing environment. This design aims to balance aesthetic appeal with practical needs, offering a conducive setting for productive meetings and discussions.
Project overview: The project costs ₹50 lakhs (excluding loose furniture), successfully created a modern, minimalist space for 50 people The use of wood groove wall paneling ensured excellent soundproofing and enhanced acoustics, while the light wood and white color palette provided a bright, serene, and professional atmosphere conducive to productive meetings.
Ergonomic seating and strategic lighting improved comfort and focus for attendees The minimalist design, with clean lines and uncluttered spaces, promoted efficiency and order. This project balanced aesthetic appeal with practical needs, setting a new standard for conference room design within the organization It reflects the Sports Authority’s commitment to professionalism and forward-thinking infrastructure.

Outcomes: The interior design for theconference room successfully created a modern, minimalist space that enhances functionality and aesthetics The wood groove wall paneling provided excellent soundproofing, ensuring clear communication during meetings. The light wood and white color palette created a bright, serene, and professional atmosphere
The ergonomic seating and strategic lighting significantly improved comfort and focus for attendees The clean lines and uncluttered spaces promoted a sense of order and efficiency, contributing to productive meetings and discussions Overall, the project balanced aesthetic appeal with practical needs for conference room design within the organization
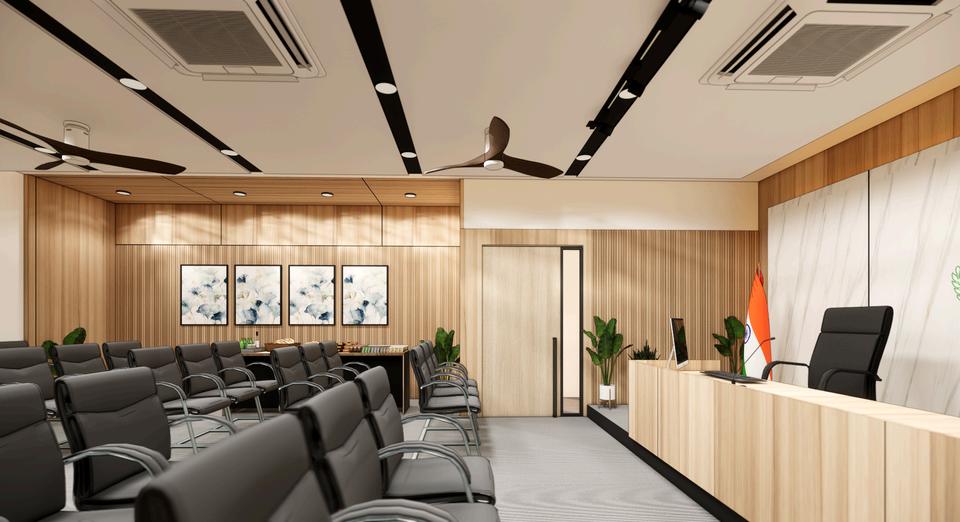
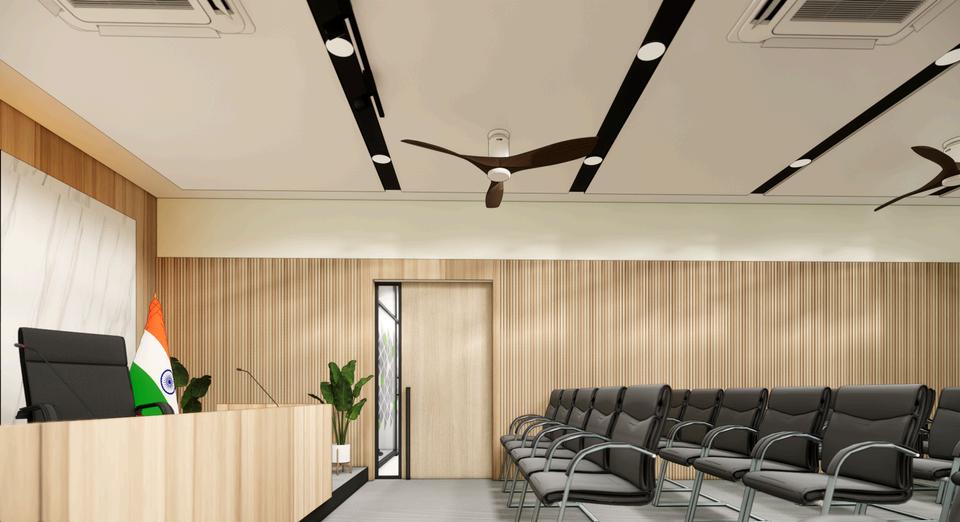
Project Location
Client
Site context
Cost of project
Project status
: District Tax HQ, Vijayawada, Andhra Pradesh
: Special Commissioner, AP Commercical taxes dept
: 400 sft
: 5.00 lakhs
: Completed
Project overview: The interior design and management of the GST Seva Kendram in Andhra Pradesh were completed within a budget of ₹5 lakhs and in a record time of 4 days
This project was developed as a model interior for all tax offices in the state, showcasing efficient use of resources and time The design emphasized functionality and professionalism, creating a welcoming and efficient environment for both staff and visitors.
Key features included optimized layouts for better workflow, ergonomic furniture for staff comfort, and modern fixtures to enhance the office's overall aesthetics. The swift completion of the project demonstrated exceptional project management and coordination, setting a new benchmark for future government office interiors in Andhra Pradesh. The GST Seva Kendram now stands as a testament to effective design and execution within budget and time constraints


Outcomes: The GST Seva Kendram project achieved outstanding success by transforming the tax office into a model of efficiency and professionalism within a budget of ₹5 lakhs and in just 4 days The optimized layout and ergonomic furniture improved workflow and staff comfort, creating a more productive and welcoming environment The modern fixtures and aesthetic design significantly enhanced the office's appearance, setting a new
standard for government office interiors in Andhra Pradesh. The swift and efficient completion demonstrated exceptional project management and coordination, serving as a benchmark for future projects This successful transformation has been well-received by both staff and visitors, showcasing the potential for efficient, budget-friendly design in public sector offices


Project Location
Client
Site context
Cost of project
Project status
: Municipal Corporation Office, Guntur, Andhra Pradesh
: Commissioner, Guntur Municipal Corporation
: 2600 sft
: 1.50 crores
: Completed
Project overview :The project completed with a budget of ₹1.50 crores, successfully transformed the space into a modern and functional meeting venue The project utilized a minimalist design approach, featuring wood groove and fabric soundproofing panels to enhance acoustics. Custom-made furniture was designed to accommodate 100 people comfortably, supporting the hall's multi-purpose functionality
Ambient lighting was strategically installed to create a professional and inviting atmosphere, while wireless connectivity and multiple screens were integrated to facilitate efficient meetings. Advanced audio and video equipment was also incorporated, ensuring high-quality communication and presentations This design elevates the hall’s operational efficiency, setting a new standard for municipal meeting spaces.
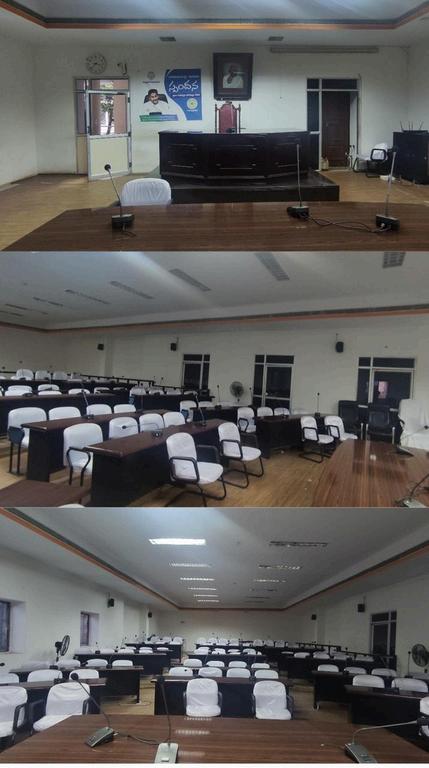

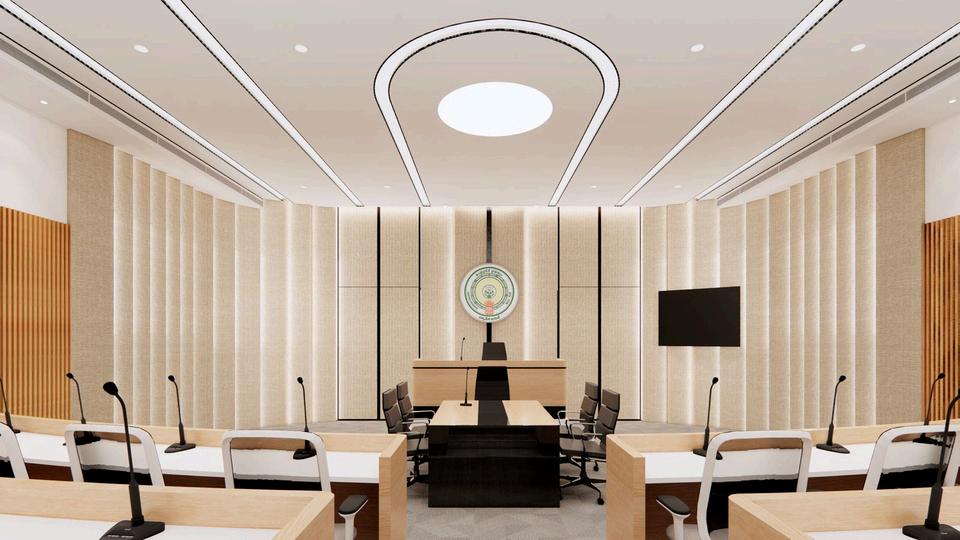
Outcomes: The Council Hall project for Guntur Municipal Corporation successfully transformed the space into a modern, functional venue within a budget of ₹1 50 crores The minimalist design, featuring wood groove and fabric soundproofing panels, created an acoustically optimized environment, while custommade furniture comfortably accommodated 100 people
The integration of high-quality audio and video equipment ensured clear communication and effective presentations The project has been well-received, setting a new standard for municipal meeting spaces and demonstrating effective design and management within budget constraints
