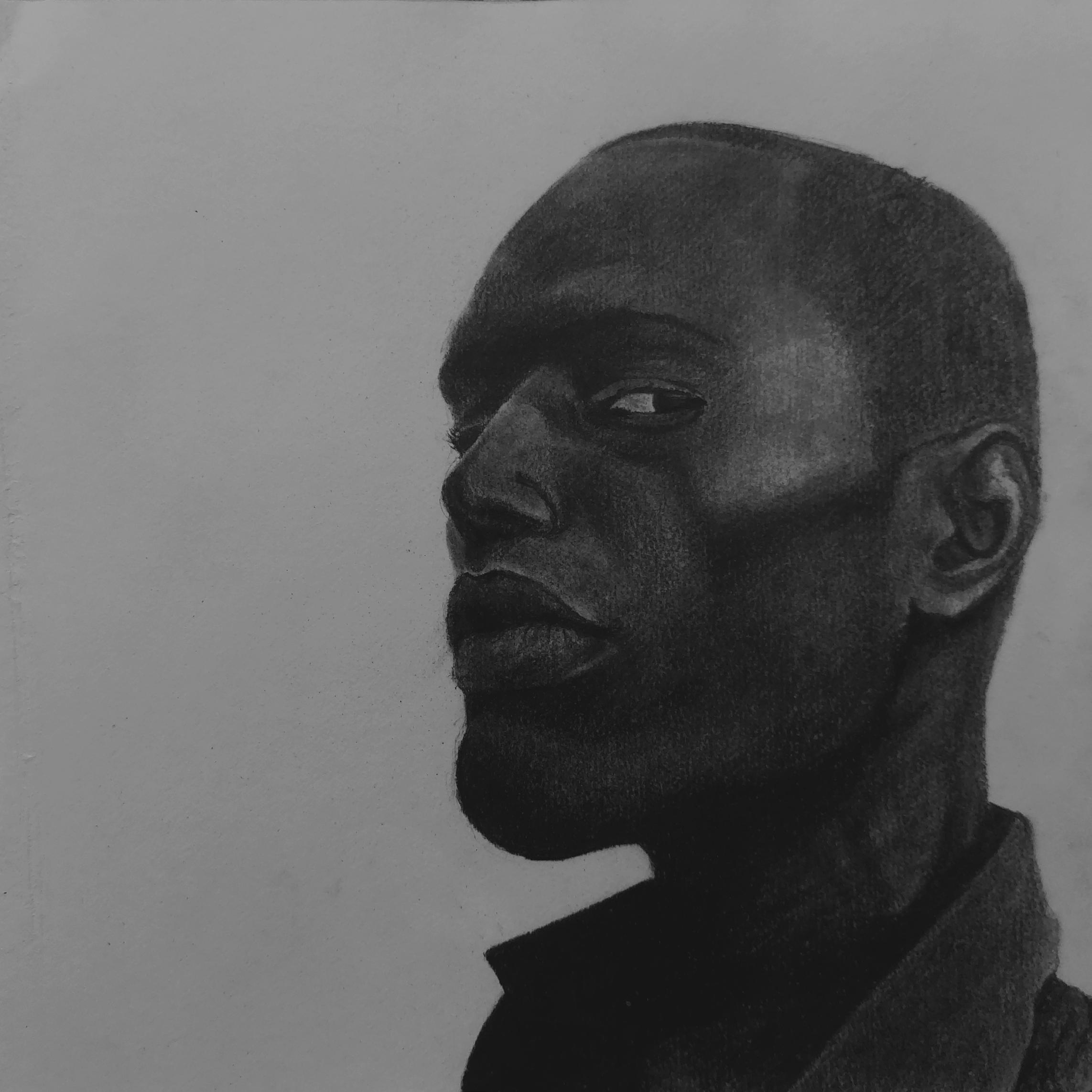portfolio.


CURRICULUM VITAE
education
School of Architecture and Landscape Design
SMVDU
Katra, Jammu
Delhi Public School
Ruby Park
Kolkata
South Point High School
Ballygunge Place
South Point School
Mandeville Gardens
Kolkata
Bachelor of Architecture
2020-2025
JEE MAINS(B.Arch) 97.78 percentile
Senior Secondary 2020
AISSE (CBSE 12th) 90 percent
Junior Secondary 2018
AISSCE (CBSE 10th) 94 percent
skills
CAD Modeling
Rendering
Adobe CC
Microsoft Office
Digital
AutoCAD
Sketchup, Revit
Lumion, D5 Render, Enscape, Twinmotion
Photoshop, InDesign, Illustrator
PowerPoint, Office
Sketchbook, Procreate, Morpholio Trace workshop
LOMOS - Archilabs Revit, Lumion, Photoshop
interests
Fine Arts, Sketching, Portrait Painting
Indian Classical Vocal Music, Light Music language
T h e S t u d i o S c h o o l
H e e m A l a y a
S i r a h J a n a K e n d r a
S M V D U L i b r a r y
A d d i t i o n a l W o r k s
THE STUDIO SCHOOL Architecture School
Location Bachelor Competition Concept
Softwares used
Vadodara, Gujarat Semester 6
Archmello
Spatial User Perspective
AutoCAD, Sketchup, D5Render, Photoshop, Sketchbook

Vadodara, also known as Baroda, is a city located in the western state of Gujarat in India. It has a semi-arid climate with three distinct seasonssummer, monsoon, and winter. The city experiences hot and dry summers from March to June, with temperatures reaching up to 40°C. The monsoon season begins in late June and lasts until September, bringing heavy rainfall and high humidity. The winter season, from November to February, is mild and pleasant, with temperatures ranging from 10°C to 25°C.
The climate of Vadodara has a significant influence on architecture in the region. Traditionally, buildings were designed to respond to the extreme heat and humidity of the summer months. The use of courtyards, shading devices, and natural ventilation systems were common in vernacular architecture to keep the interior spaces cool and comfortable.
To mitigate the negative impact of air conditioning on the environment, architects in Vadodara are now exploring passive cooling techniques that can reduce energy consumption while providing a comfortable indoor environment. These techniques include the use of shading devices such as deep overhangs, louvers, and pergolas, as well as the incorporation of natural ventilation systems
This includes the use of locally sourced materials, such as stone and brick, which have a lower carbon footprint are used rather than imported materials. Green roofs and walls are also popular, providing a host of environmental benefits, including improved air quality, reduced heat island effect, and stormwater management.

Classrooms, facilities and administrative areas are organically arranged. This organic character is imbibed from the layouts of Indian villages. Each of the educational levels is created as an individual entity with its own closed, semi enclosed and open spaces with the open spaces being linked throughout the school.
The zoning of the school has played a huge role while designing. The site zoning has been done in two categaries-
1. noise levels
2. public and private zones
The noise levels decreases as the public accessibilty decreacse, which means the private zones are in the lower noise level zone while the public zones are towards the noise sources. The academic zone is kept at private and quiet zone and the other facilities such as administrative blocks and workshop blocks are more towards the public zone and noise prone zone. These blocks thus act as a noise barrier also maintaining privacy.

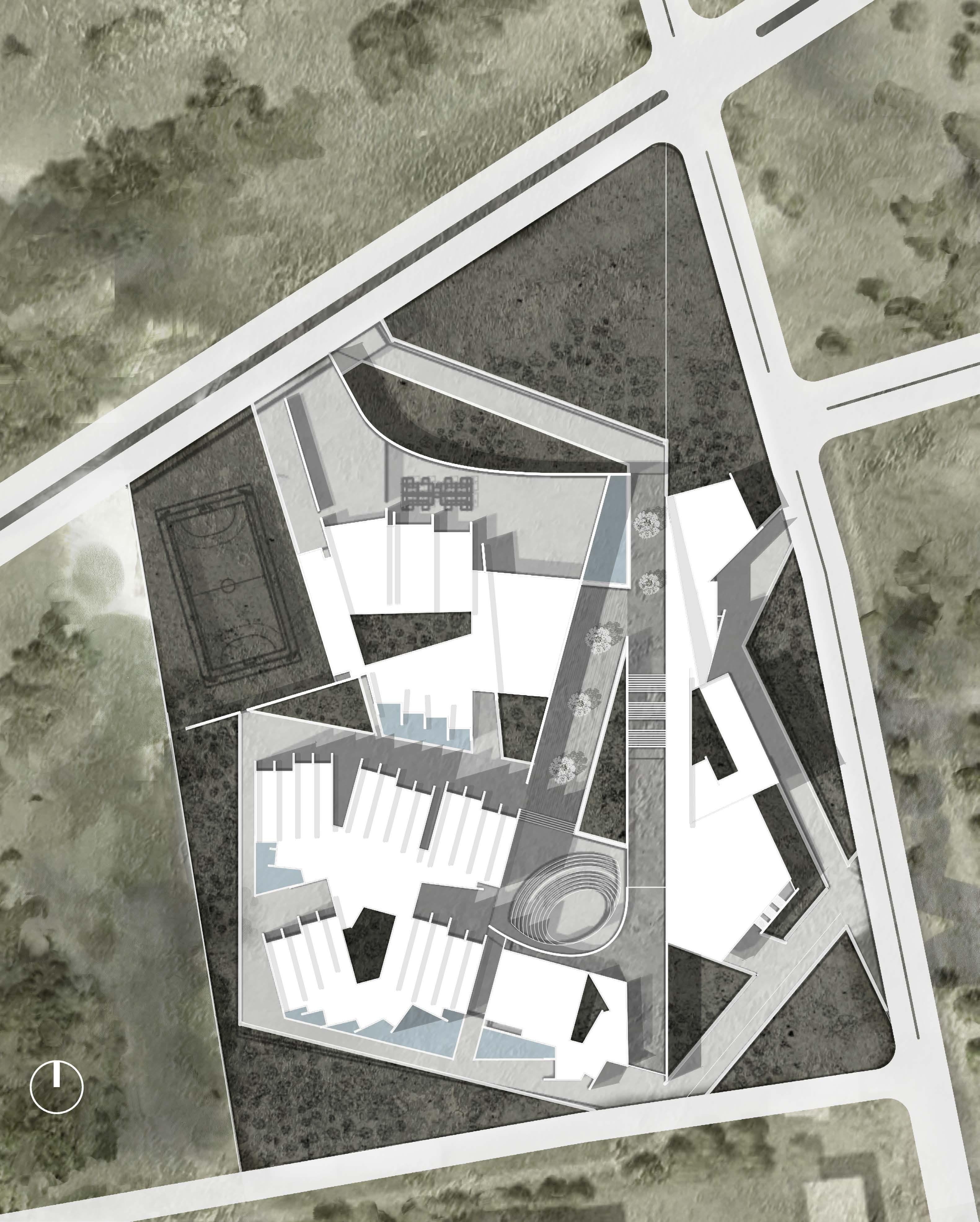



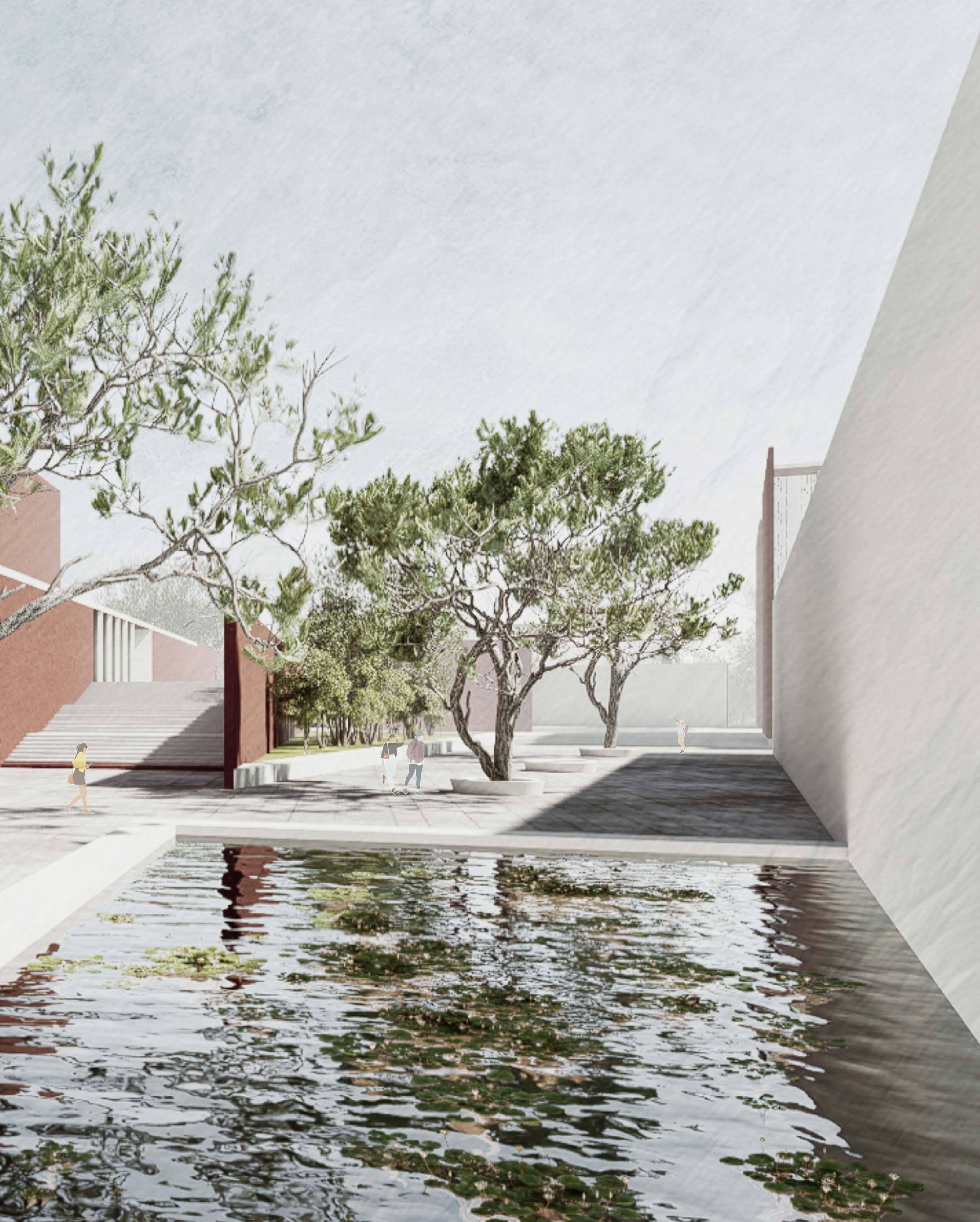





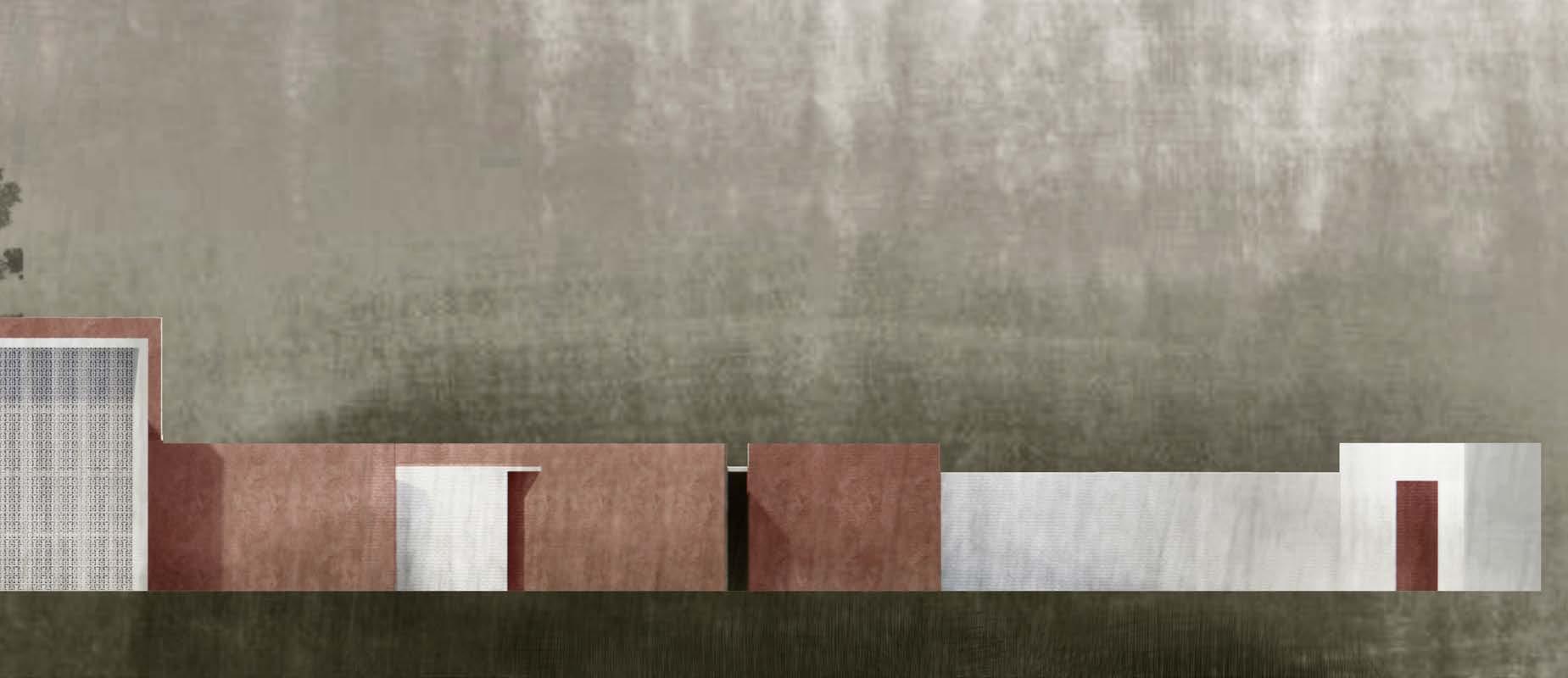


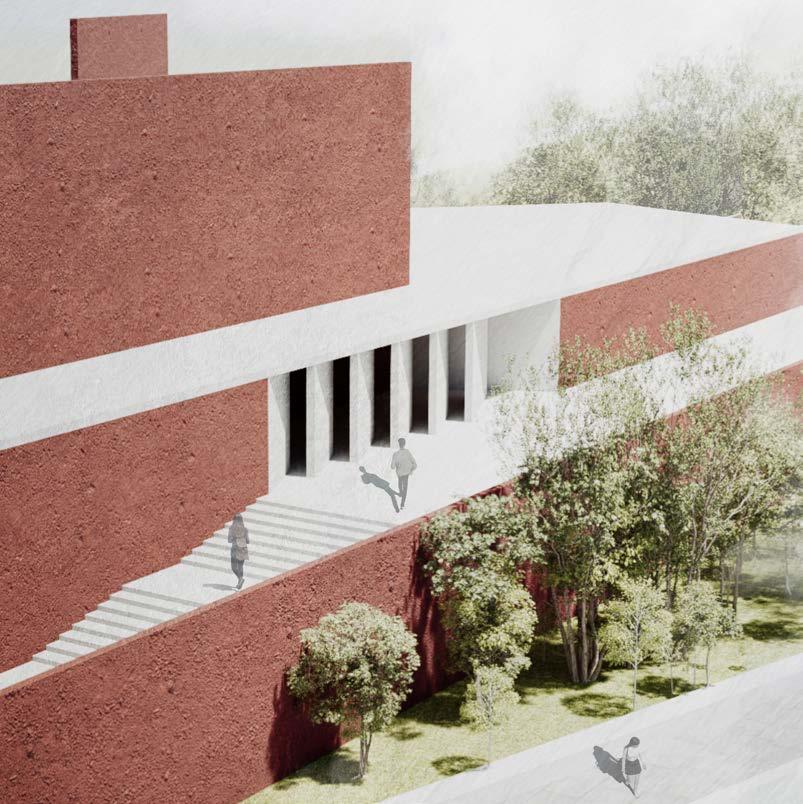



The aesthetic and artsy visual experience, along with careful attention to privacy and acoustics, enhances the overall functionality and atmosphere of the school. Zoning system ensures that each area caters to specific functions and accommodates different levels of privacy. The architecture school pays meticulous attention to acoustics and sound control throughout the campus. The design of the architecture school emphasizes a seamless integration of indoor and outdoor spaces. Courtyards, terraces, and landscaped areas are strategically placed within the campus, creating transitional spaces that promote connectivity with nature. These areas serve as gathering spots, informal meeting spaces, or places for relaxation, enriching the overall learning experience. The architecture school prioritizes the use of natural light and ventilation to create a healthy and inspiring environment which enhances the overall visual experience. The campus is a testament to the successful integration of traditional and modern architectural elements. By focusing on climate-friendliness, privacy, acoustics, seamless integration of indoor and outdoor spaces, and the utilization of natural light and ventilation, the school creates a conducive and aesthetically pleasing learning environment for students and faculty.

HEEM ALAYA The Homestead
Location Bachelor Concept
Softwares used

Sangti Valley, Arunachal Pradesh
Semester 2
Embracing Nature
AutoCAD, Sketchup, Enscape, Procreate, Sketchbook
The residential homestead in Sangti Valley, Arunachal Pradesh, is a testament to the harmonious integration of architecture with its natural surroundings. Inspired by the breathtaking beauty of the valley and the tranquil Sangti River, the design concept revolves around creating a seamless connection between the built environment and the pristine landscape. The homestead is divided into two distinct blocks, each following a linear pattern, carefully arranged to maximize privacy and optimize the awe-inspiring views.
The entire homestead is elevated on stilts, minimizing its impact on the natural terrain and allowing the landscape to flow uninterrupted beneath the structure. Landscaped gardens, blending seamlessly with the surrounding forest, create a sense of harmony and tranquility.
Sustainability is a core principle of the design, with the use of locally sourced materials, solar panels for energy generation, and rainwater harvesting systems. The architecture integrates passive design strategies to maximize natural ventilation and reduce energy consumption.
The homestead in Sangti Valley is a harmonious blend of architecture and nature. It offers a private haven for residents to immerse themselves in the serene surroundings while providing communal spaces that foster a sense of togetherness. With its wooden structures, cantilevered infinity pool, and breathtaking views, this homestead captures the essence of sustainable luxury living in the lap of Arunachal Pradesh’s natural beauty.
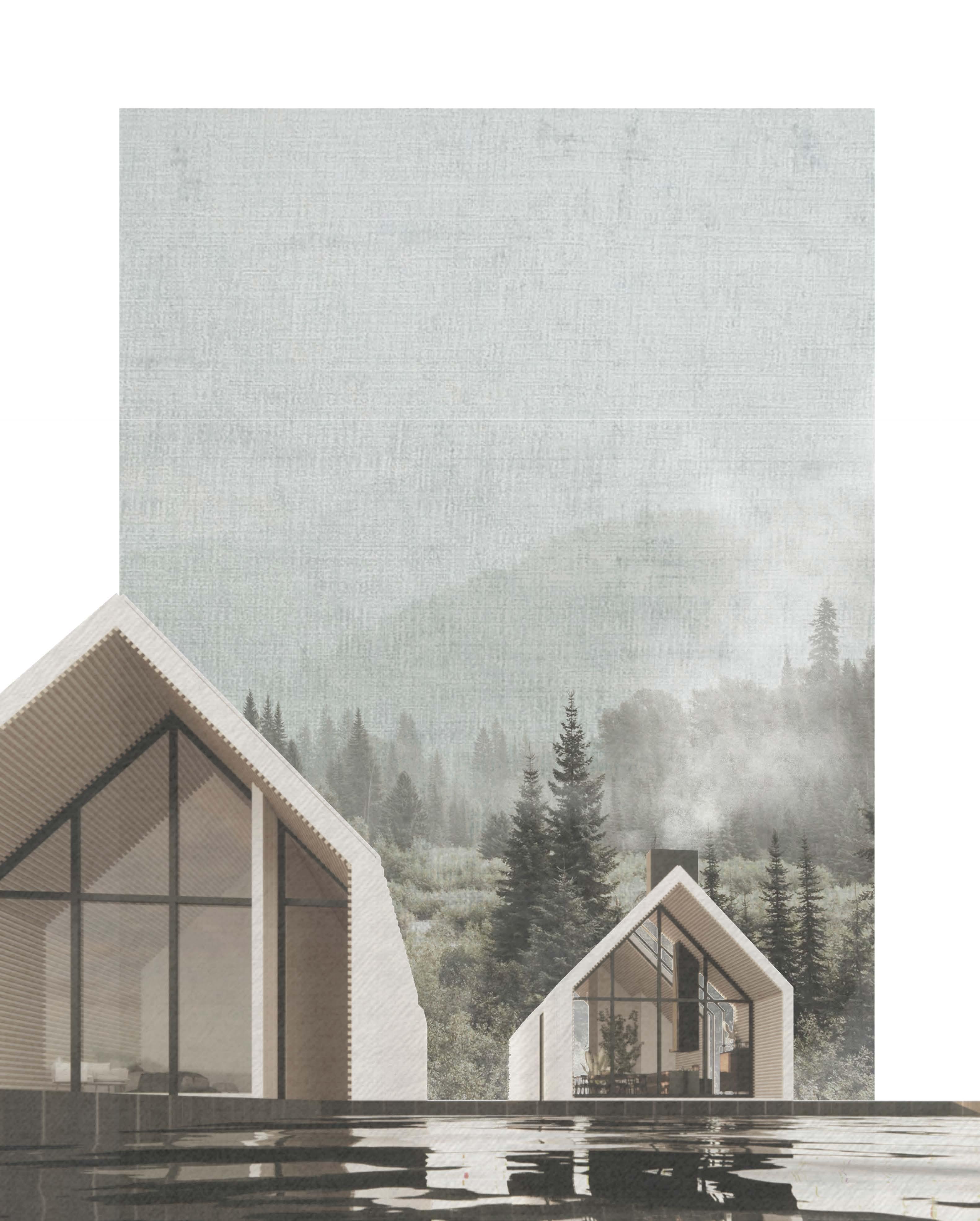
Private Block:

Nestled amidst the verdant forest, the private block serves as a sanctuary for the residents. Designed with an emphasis on seclusion and serenity, it offers a retreat-like experience. The architecture harmonizes with the natural surroundings, incorporating sustainable materials and utilizing the warm, rich tones of wood.
Large floor-to-ceiling windows bring in ample natural light, blurring the boundaries between the indoor and outdoor spaces. The interior spaces are carefully arranged to offer privacy, with cozy living areas, bedrooms, and personal retreats, all oriented towards the mesmerizing views of the Sangti River.
Semi-Private and Public Block:
Situated adjacent to the private block, the semi-private and public block serves as a gathering space for family and friends. Here, the linear pattern of the architecture continues, creating a seamless transition between the two blocks. This block is designed to foster a sense of community, with open-plan living areas, a spacious kitchen, and a dining area that opens up to a sprawling deck. The deck overlooks the Sangti River, providing a breathtaking panorama of the valley. A cantilevered infinity pool adds a touch of luxury and offers an immersive experience, blurring the boundaries between the pool and the river.





SIRAH JANA KENDRA Community Centre
Location Bachelor Concept
Softwares used
Katra, J&K Semester 5
Strategic Coexistence
AutoCAD, Revit, Photoshop, Sketchbook
The community centre is organized around an oblique axis that cuts through the site, creating a dynamic spatial experience. This oblique axis serves as a visual and physical connection between different parts of the centre, encouraging movement and exploration. It breaks away from the rigidity of a straight axis, injecting an element of surprise and playfulness into the design.
To maintain a sense of order and efficiency, the community centre follows a grid planning system. The main building blocks and outdoor spaces are organized on a grid, creating logical & easy-to-navigate layout. This grid also provides a framework for the placement of different programmatic elements, ensuring efficient use of space and a smooth flow of activities.
Within the grid, the community centre is composed of distinct clusters or zones that cater to different functions. Each cluster is strategically located to foster interaction and collaboration among users.
The design of the community centre incorporates a sense of hierarchy to create a visual and experiential journey for its users. The central axis, intersected by the oblique axis, forms the main spine of the centre. Along this spine, important communal spaces such as the main gathering area, cafe and library are strategically placed.
The community centre provides a sense of refuge and retreat for its users. Intimate and cozy spaces, such as small courtyards, gardens, and reading nooks, are dispersed throughout the complex. These spaces offer moments of solitude and


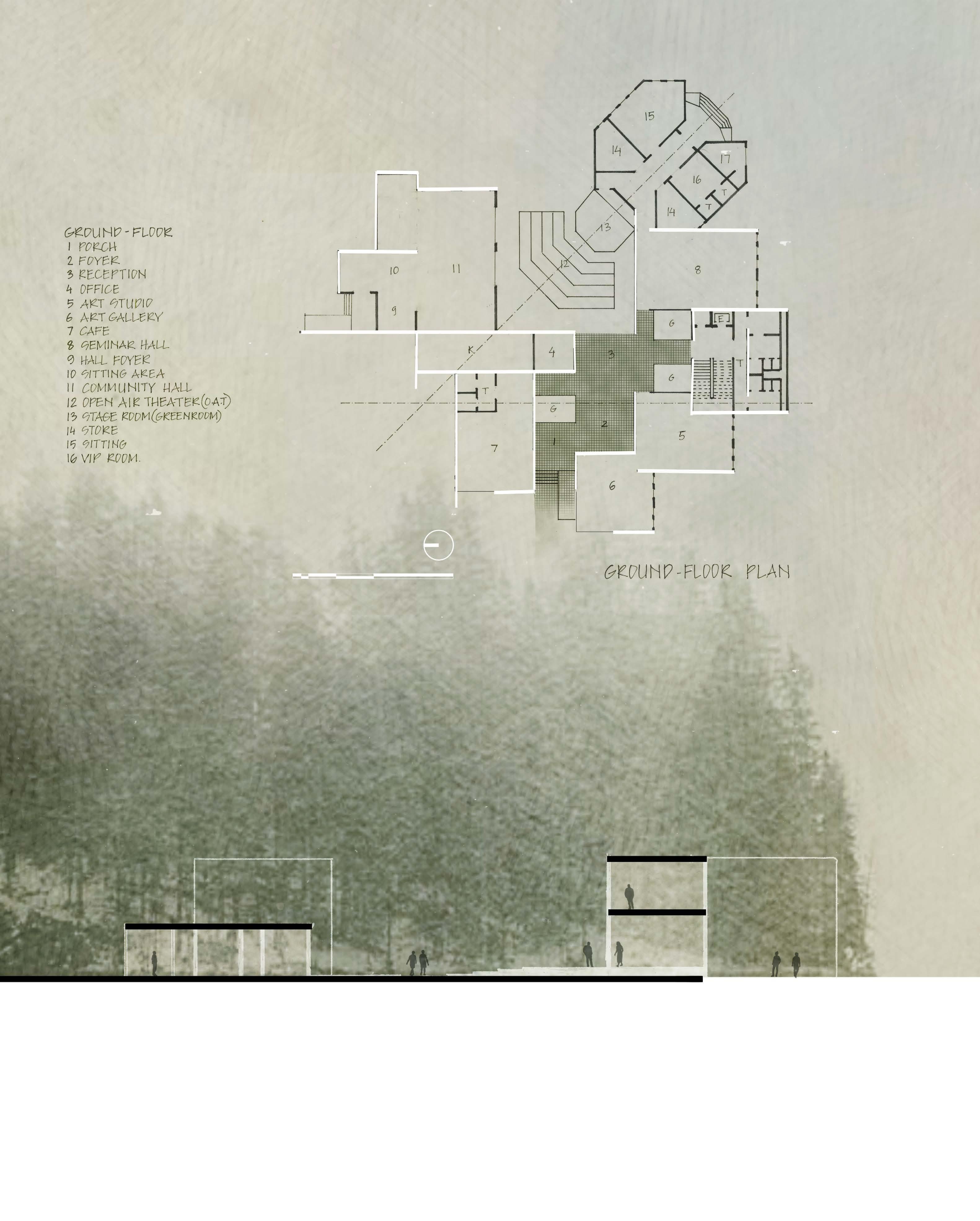

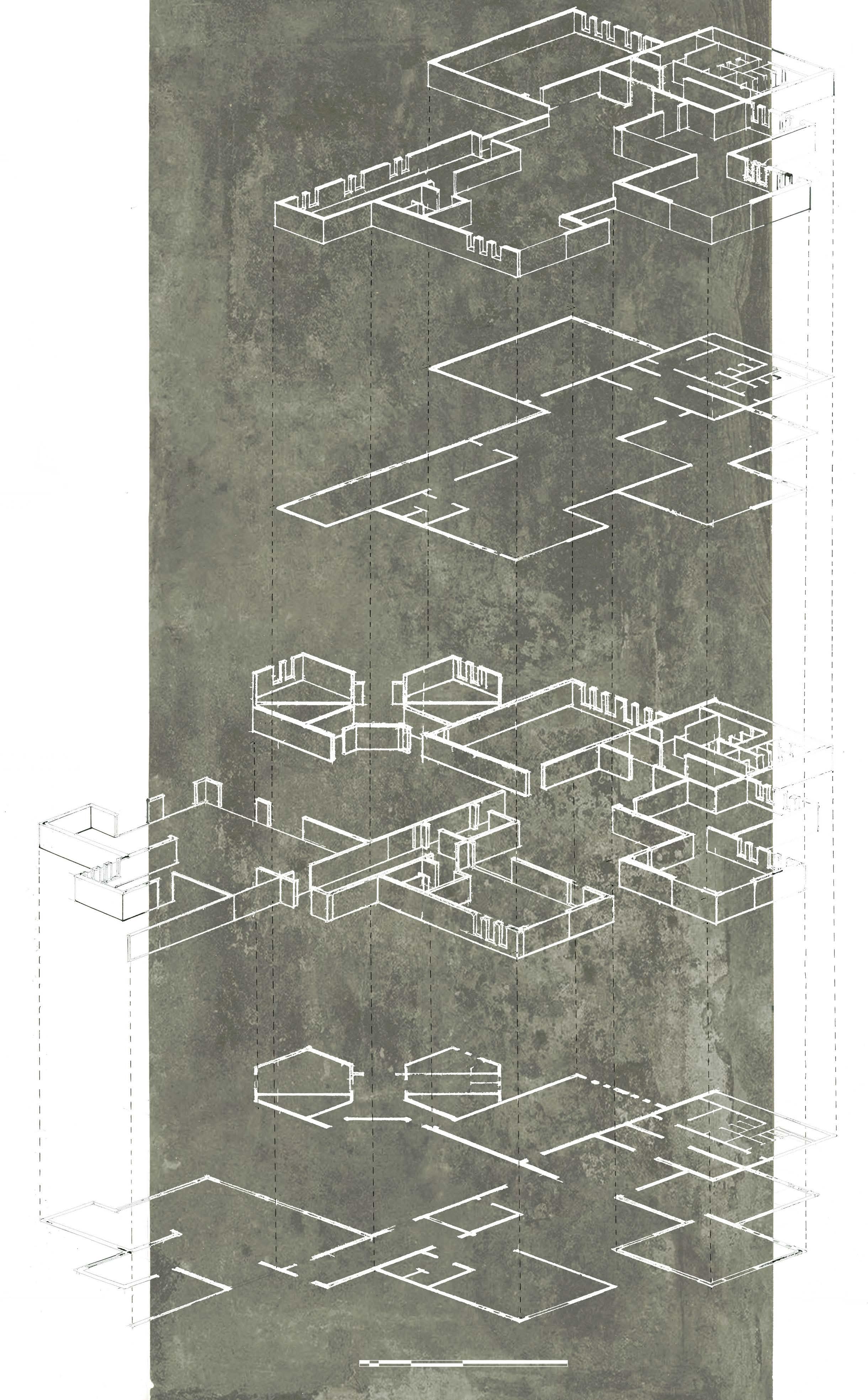


By embracing these principles, we have created a space that not only fulfills the functional requirements of a community center but also reflects the unique identity and aspirations of the Katra community. The center will serve as a hub for social, cultural, and educational activities, fostering a strong sense of community and empowering residents to come together, engage, and thrive.

Location Bachelor Concept
Softwares used
LIBRARY SMVDU
Katra, J&K Semester 5
Harmonious Enlightenment
AutoCAD, Revit, Procreate, Photoshop
The library The entrance ,represented by a linear block, symbolizes the act of entering a book. This design element draws attention and arouses curiosity among the students, enticing them to explore the realms of knowledge within. The redesigned library stands in deliberate contrast to the existing architecture of the university, creating a visual distinction that highlights its significance as a new learning center. The library design prioritizes a direct connection to nature, both in terms of integration and visual connectivity. Transparent facades allow ample natural light to flood the reading spaces. The northern part of the library is specifically designed to capture increased north light, creating an ideal environment for reading and studying. The library’s layout provides uninterrupted views of the Trikuta Hills and the shrine, establishing a view axis that connects the readers to the spiritual and natural heritage.


Ground Floor Plan

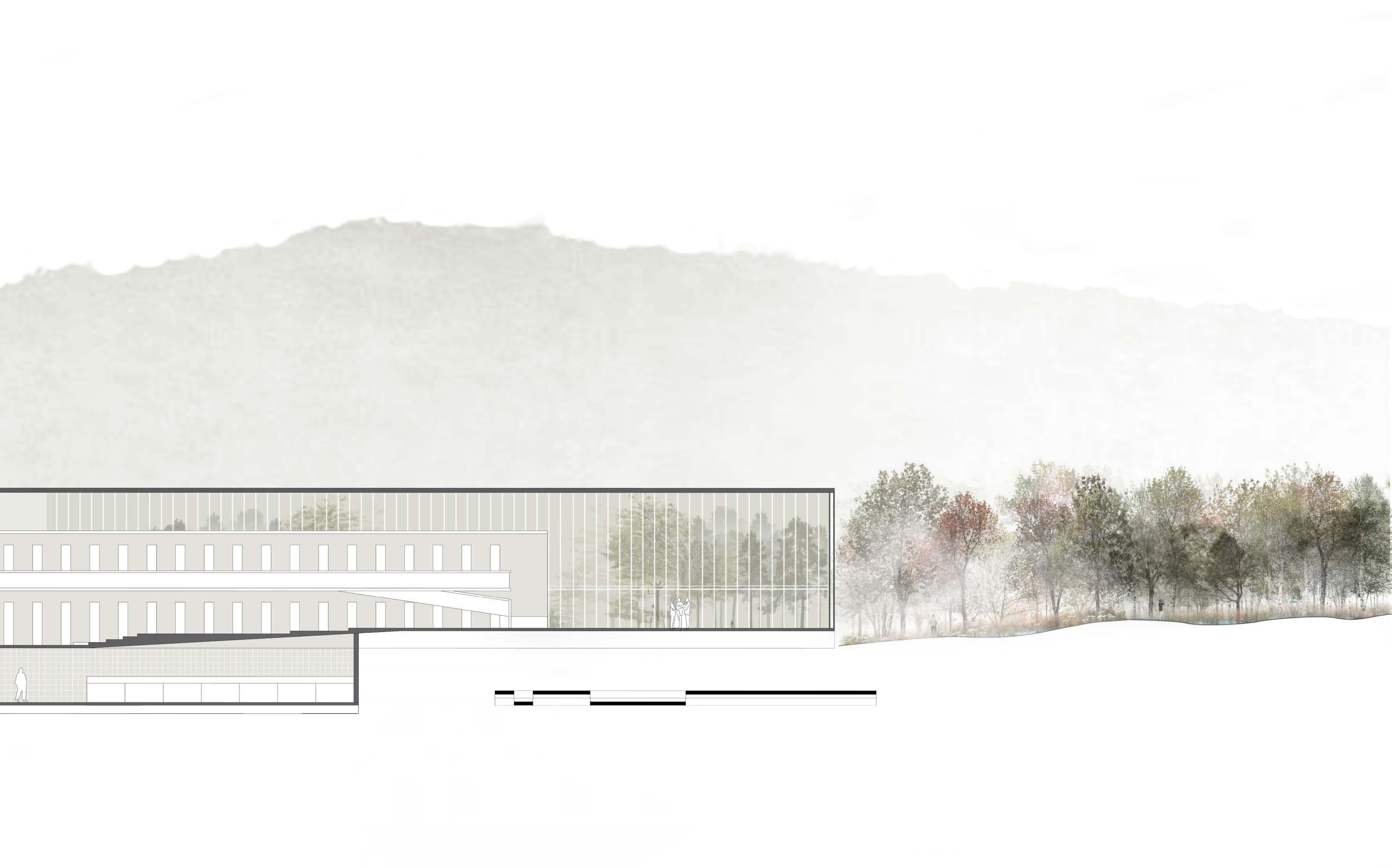
The library design incorporates elements of abstraction. The volumes sense of solidity and geometric precision. The library embraces openness to flow seamlessly, with a free-flowing open reading area that encourages ic exchange of ideas, fostering a sense of independence and creativity
The design of the library embraces a non-hierarchical approach, where Instead, the spaces flow in continuity, promoting a sense of interconnectedness

The library is designed to have a seamless flow of spaces, ensuring design avoids abrupt transitions and promotes a sense of spatial Recognizing the dematerializing culture of today, the library offers activities and users. From larger, collective gathering areas to needs of users.
The redesigned library employs a simple yet effective subdivision respond to the continuity in plan, providing adaptable spaces that the other hand, the interior houses functions that require more independence specific activities.
The library’s design optimizes the subdivision of program by strategically ments. The flexible open surfaces promote collaborative work, group dent and autonomous functions are housed within smaller volumes, The design ensures a balance between shared and individual spaces. interaction, fostering a sense of community within the library. Simultaneously, users can focus on individual work or research.
By incorporating these design principles, the redesigned library namic and adaptable environment for users to access and produce information. learning experiences while maintaining a sense of continuity and
within the library exhibit a stereometric nature, expressing a openness as a fundamental principle. The interior spaces are designed encourages exploration and interaction. This open plan allows for a dynamcreativity among the readers.
where there is no single-sided emphasis on any particular area. interconnectedness and unity.
ensuring that users can easily navigate and explore the facility. The continuity throughout the library.

offers a diverse range of spaces to accommodate different types of intimate, individual spaces, the design caters to the varying
of program into two categories. The flexible open surfaces corthat can be reconfigured as per the evolving needs of the users. On independence and autonomy, creating smaller volumes dedicated to
strategically allocating spaces based on their functional requiregroup discussions, and interactive learning, while the more indepenproviding a focused environment.
spaces. The flexible open surfaces encourage collaboration and social Simultaneously, the smaller volumes offer independent areas where
of Shri Mata Vaishno Devi University in Katra will provide a dyinformation. It will promote both collaborative and independent interconnectedness throughout the space.
additional works.
SKETCHES PAINTINGS
2017-2023

Medium: Charcoal on Paper
