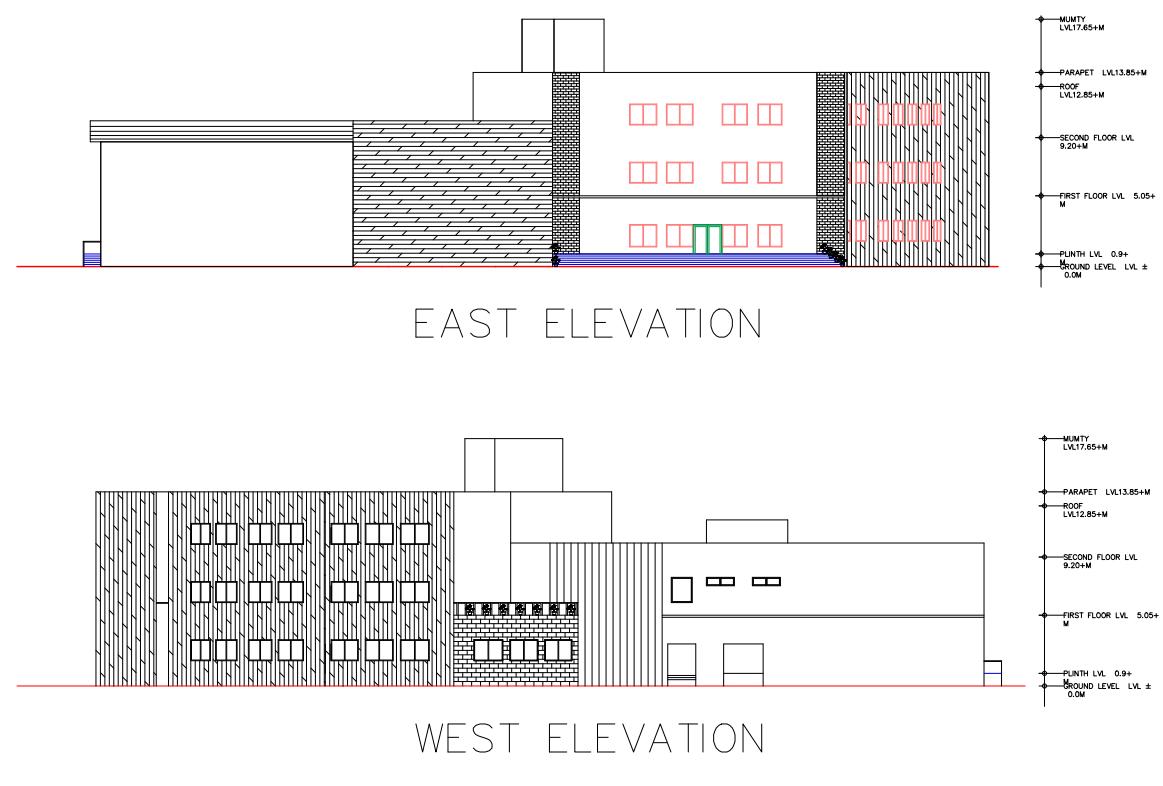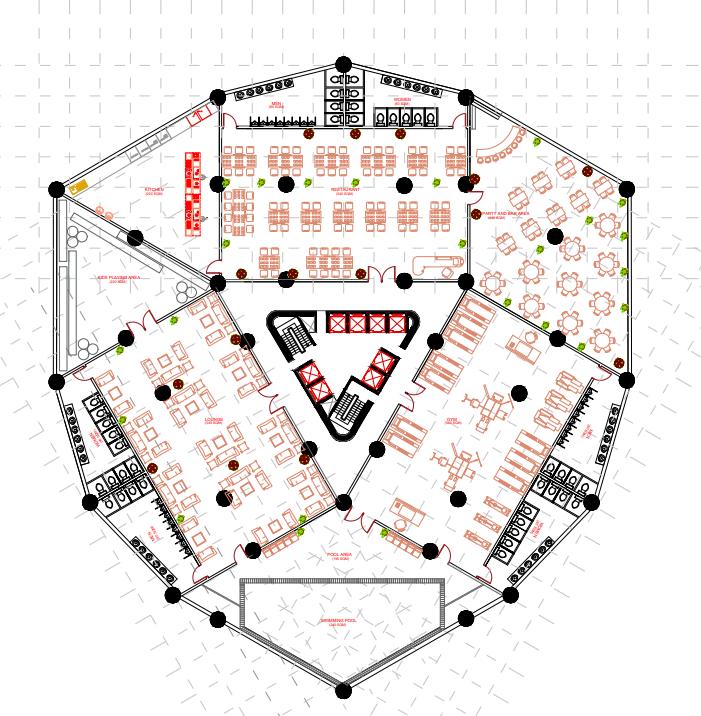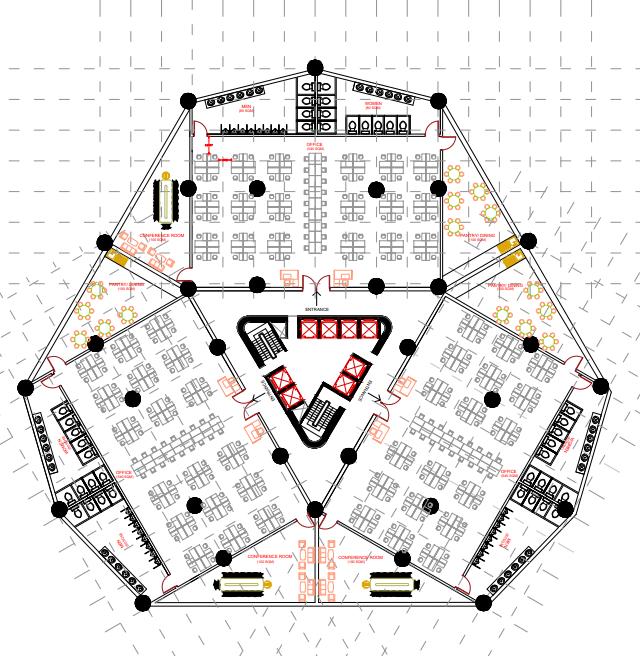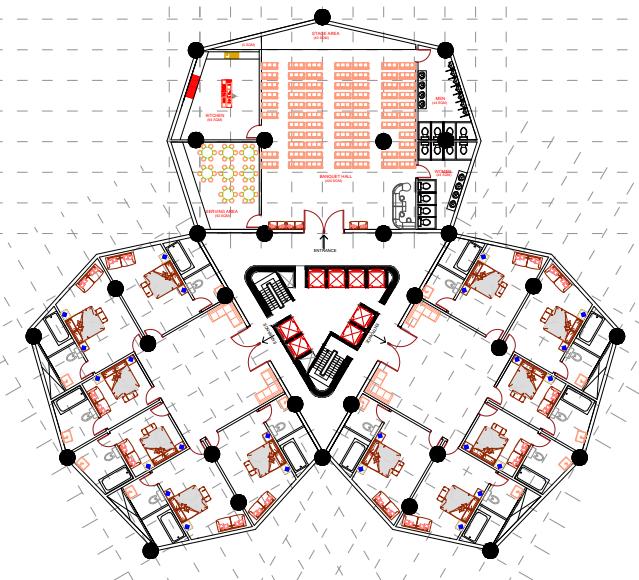PORT FOLIO ARCHITECTURE
 BY : SURYANSH SAHU
BY : SURYANSH SAHU
C O N T A C T
7905437006
ar.suryansh169@gmail.com
Verma Chauraha, near Union Bank, Fatehpur, U.P.
E D U C A T I O N
Lovely Professional University
Bachelor in Architecture


 BY : SURYANSH SAHU
BY : SURYANSH SAHU
C O N T A C T
7905437006
ar.suryansh169@gmail.com
Verma Chauraha, near Union Bank, Fatehpur, U.P.
E D U C A T I O N
Lovely Professional University
Bachelor in Architecture

A B O U T M E
A creative architecture student who is capable in variety of technical and management skills. Passionate about sustainable building designs and implementation on project. Willing to accomplish objectives on time. Energetic and dedicated with super analytical problem-solving and decision-making abilities.
E X P E R I E N C E
Intern Architect
Space Planning, interior design, working drawings
Gained hands-on experience in developing the floor plans as per client requirements.
Maharishi Vidya Mandir
Higher Secondary School
2020 - Present 2019
AutoCAD Revit
Sketchup
Lumion
Participated in Revit,BIM
workshop | Mar 24
Software training program |
Lomos Archilabs | Revit, Lumion, Photoshop | Sep 23
Getting started with AutoCAD | CourseEra | May 22
Learnt the working culture of the firm, handling of clients, vendors, and site visits.
Planned residential building in accordance with the context and terrain of the site.
Design and Development of Metro Station | Chandigarh, IN
Conceptualization and Execution of the metro station design, aligning it with the city's urban fabric and transportation needs.
Produced floor plans and 3d models in AutoCAD, photoshop and Revit for better understanding of the design.
Concept and Planning of Skyscraper | Greater Noida, IN
Conceptualized and developed the shield-inspired design concept from inception to completion.
Created different interactive spaces in the site by providing open spaces in between the building.
Redesign and Renovation of Group Housing | Ahmedadbad, IN
Managed the redevelopment project of group housing and recreational building focusing on enhancing livability and community amenities.
Conceptualized and implemented the redevelopment of recreational facilities as community centers, to promote social engagement and wellness.
O N T E N T S
Developed innovative design concepts for a residential building, focusing on functionality and aesthetics Managed project timelines and deliverables to ensure timely completion of design milestones.
Conducted user research to understand the diverse needs of residents, informing design decisions. Strategically planned building layouts and outdoor spaces to optimize site utilization and enhance livability
Designed the layout and spatial organization of the recreational building to accommodate diverse activities and user groups Integrated the recreational building seamlessly with its surroundings, enhancing its relationship with the natural environment
Spearheaded design efforts for a landmark skyscraper project, focusing on architectural innovation and urban impact Designed interiors to optimize space efficiency and enhance user experience, balancing aesthetics with functionality.


R E S I D E N T I A
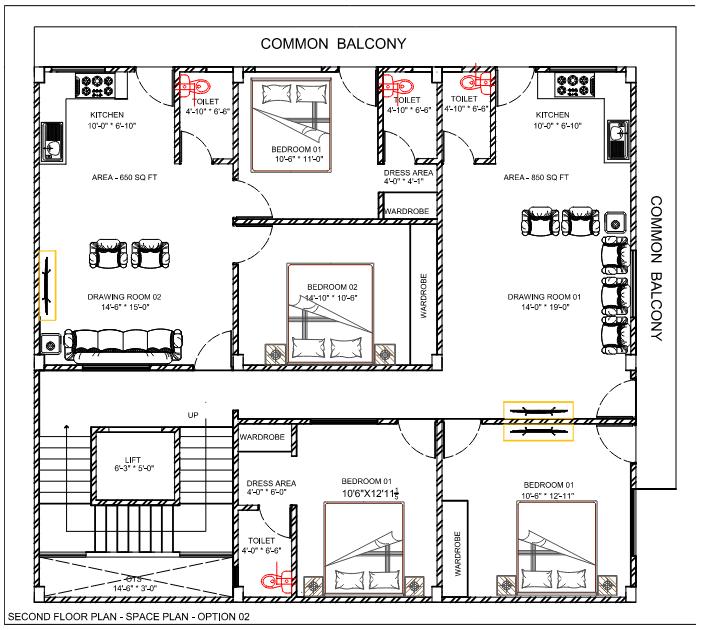



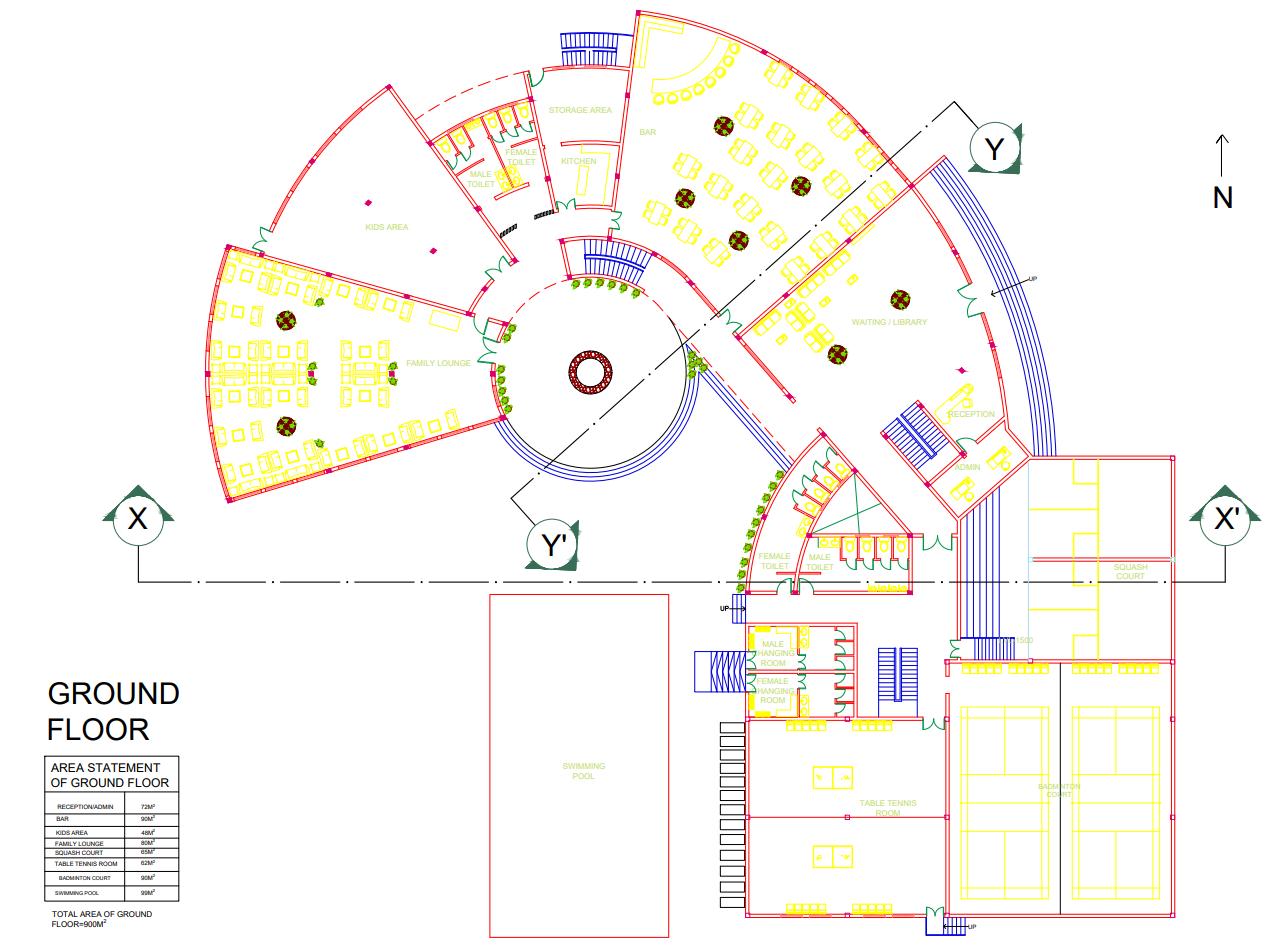




R
