





Interior Architecture Portfolio
 College
Susan Antaki Khan, MA., MS
Thomas Jefferson University
of Architecture & the Built Environment
College
Susan Antaki Khan, MA., MS
Thomas Jefferson University
of Architecture & the Built Environment
TABLE OF CONTENTS
THESIS
COMMUNITY CENTER
NEXUS RESEARCH CENTER
HEALTHCARE STUDIO
CONSTRUCTION DOCUMENTS
OFFICE DESIGN
BIOPHILIC RESEARCH PROJECT
PRESENTATION DRAWINGS
UNIVERSAL DESIGN
GRAPHIC COMMUNICATION
MODELS SKETCHES
2
HISTORY OF ART ANALYSIS 3-7 8-9 10-12 13-14 15-17 18-21 22-23 24 25 26 27 28 29-30
Thesis Project
Thomas Jefferson University, Philadelphia, PA College of Architecture & the Built Environment
My thesis project had been to design and develop The Museum of Trauma & Healing. My research on this subject was to explore the relationship between psychic trauma and the executive functions, for example, attention, judgment, and memory, and show how these cognitive functions are most often adversely affected by psychic trauma.
My thesis takes the format of a magazine, Muse, an Interior Architecture Magazine, to include articles authored by myself that highlight the scientific findings of how a museum setting can offer a respite and help to mitigate the negative effects of psychic trauma through art, education, and activities.
please go to https://issuu.com/susan.antslp/docs/musemagazinethesisinteriorarch?fr=xKAE9_zU1NQ
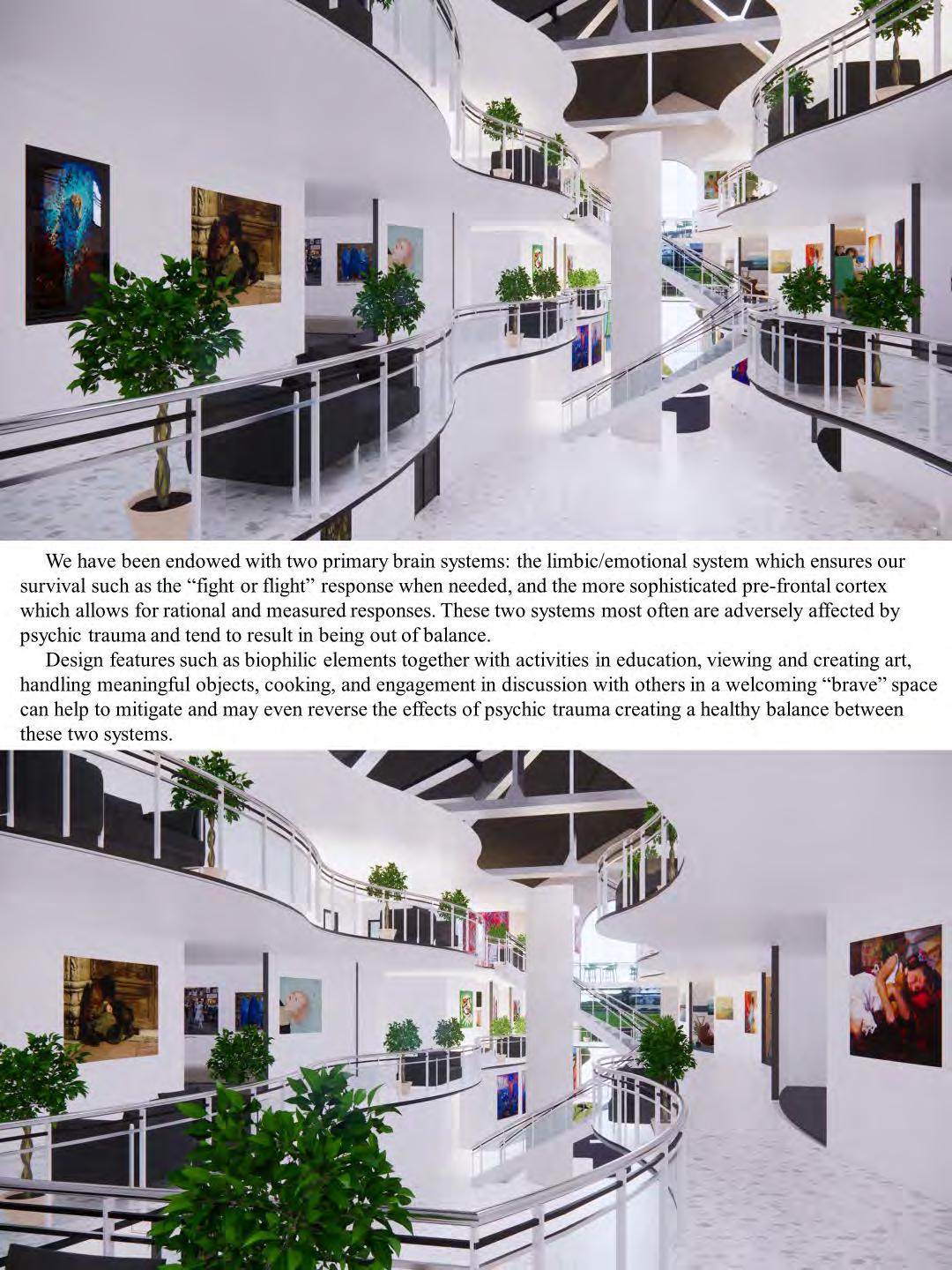
3
To view the complete thesis: Muse magazine including bibliography, process work and drawings,


4


5



Though making art has long been regarded as a form of therapy through self-expression, recently, the passive participation the looking at art is now being assessed as a different way of improving mental health.
The more time you spend analyzing a piece of art, the more you can stimulate both unconscious and conscious brain functions. Doing so can increase your analytical, empathic and problem-solving skills in everyday life.
The museum building itself is a work of art with its curvilinear lines, murals depicting abstract art, and fractals found in the artwork of
Jackson Pollock. 6




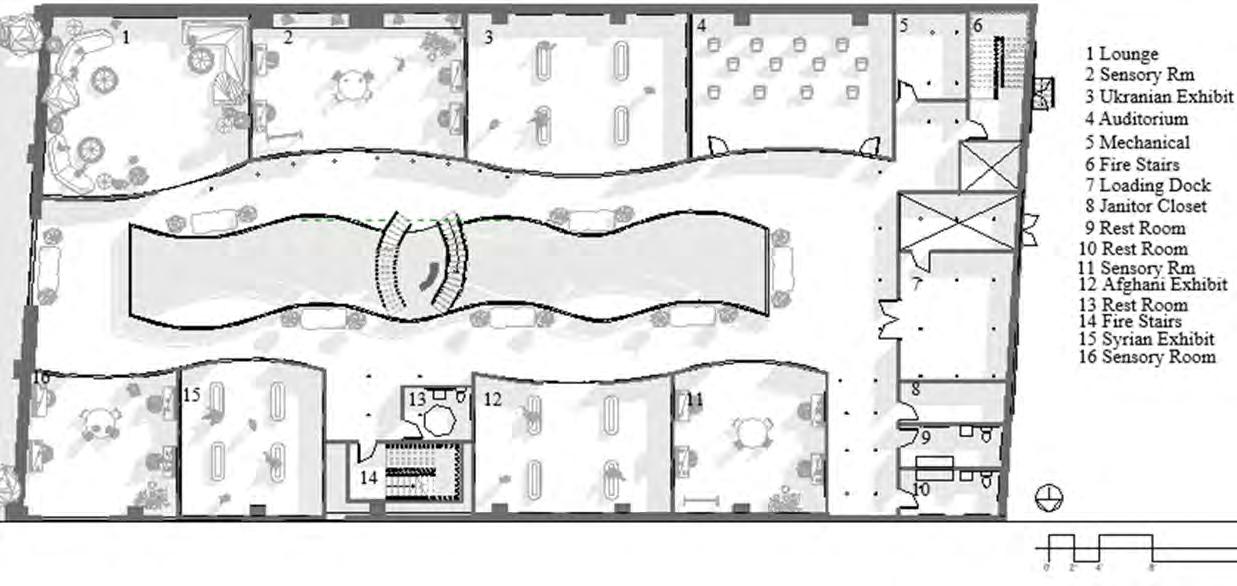

 First
First
Level & Terrace Second Level
To view the complete thesis with full magazine including bibliography, process work and drawings, please go to
7
Third
Level
https://issuu.com/susan.antslp/docs/musemagazinethesisinteriorarch?fr=xKAE9_zU1NQ





Reflected Ceiling Plan Scale ¼” =1’ 0”

8



 Gallery at Dusk
Gallery at Dusk
9
Terrace View

at Thomas Jefferson University
Project Goals
define progression of experiences via wayfinding,light, and color promote collaboration, inclusivity, & creativity through use of public and private spaces
utilize WELL building standards focusing on light, movement,mind, and comfort apply principles of LEED Platinum 4.0 to promote human & environmental wellbeing
The Nexus Center is a place where inter -disciplinary teams of researchers including professors, students,and professionals who have been awarded grants are given dedicated co-working space for the duration of the grant period.
The Nexus Center is where the intersection of the critical research takes place providing the capability for a better future. Visiting lecturers will provide fresh perspectives and in-depth knowledge for new intiatives and challenges.

Design Concept Hide ‘n Seek
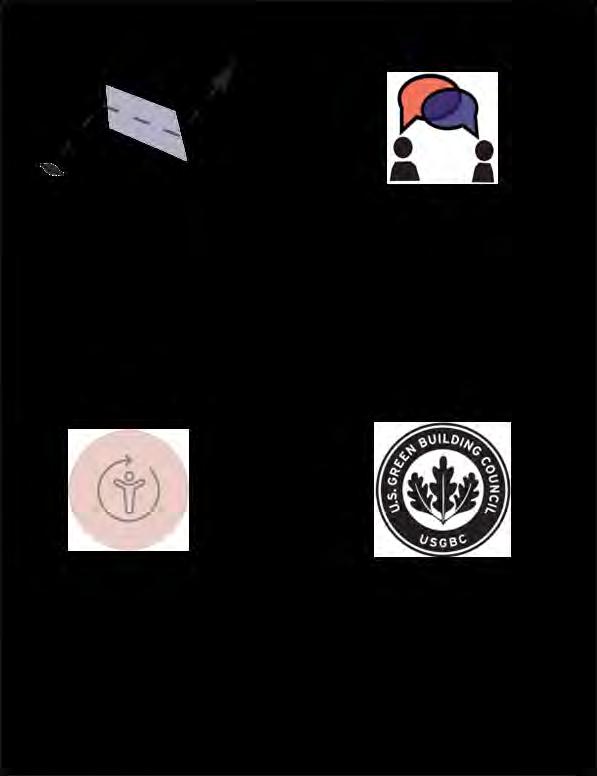
Inspiration
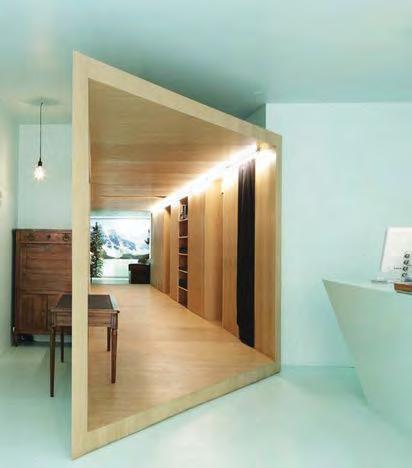



The Nexus Center channelsthe natural world and primal human instincts by creating progression of experiences using directed tunnels and offering moments of refuge throughoutthe building. The design aims to create an experience of anticpation, emergence, and relief as the user follows progression from space to space.


 Design by: Ang Nekoranik , Liz Kane, & Susan Khan
Design by: Ang Nekoranik , Liz Kane, & Susan Khan
Angular Design Color as Wayfinding
Prospect & Refuge Emergence Levels 3-6 Tunnel Revit – Enscape & Photoshop Studio-Research Center THE NEXUS CENTER 10




Thermatop M is a waterbased ceiling heating and cooling system from Uponor that can be seamlessly integrated into plasterboard ceilings. Thermatop M provides high heating and cooling outputs and is prefabricated for easy toolfree installation.

The Bandalux range is made up of different available systems with different sizes that adapt to any outdoor space: balconies, windows, terraces, courtyards, etc. They protect the building from ultraviolet rays and high temperatures, enabling the occupants to enjoy the open air in public buildings or private homes.

Lighting Fixtures


Zenith Pro Vandor Linear Suspension DESIGNER TECH LIGHTING
 Vellavi 24 Chandelier DESIGNER
Vellavi 24 Chandelier DESIGNER



Furniture & Finishes

Design, Floor Plans & RCPs - Levels 7 & 8 by Susan Khan - Revit – LOUNGE
Level 7 Floor Plan Color Palate Level 7 Reflected Ceiling Plan Level 8 Floor Plan Level 8 Reflected Ceiling Plan
SEAN LAVIN 11

Top Right-Entrance to Terrace Center-Café
Bottom Right-Terrace




Level 8 – Tunnel with Cove Lighting Lobby with Artwork Depicting Biology Images Revit & Enscape
Floors 7 & 8 Café & Terrace 12




Healthcare Design
Studio
13
Susan, Ang, Xinchao
Patient Room with Terrace – Natural Ventilation










14


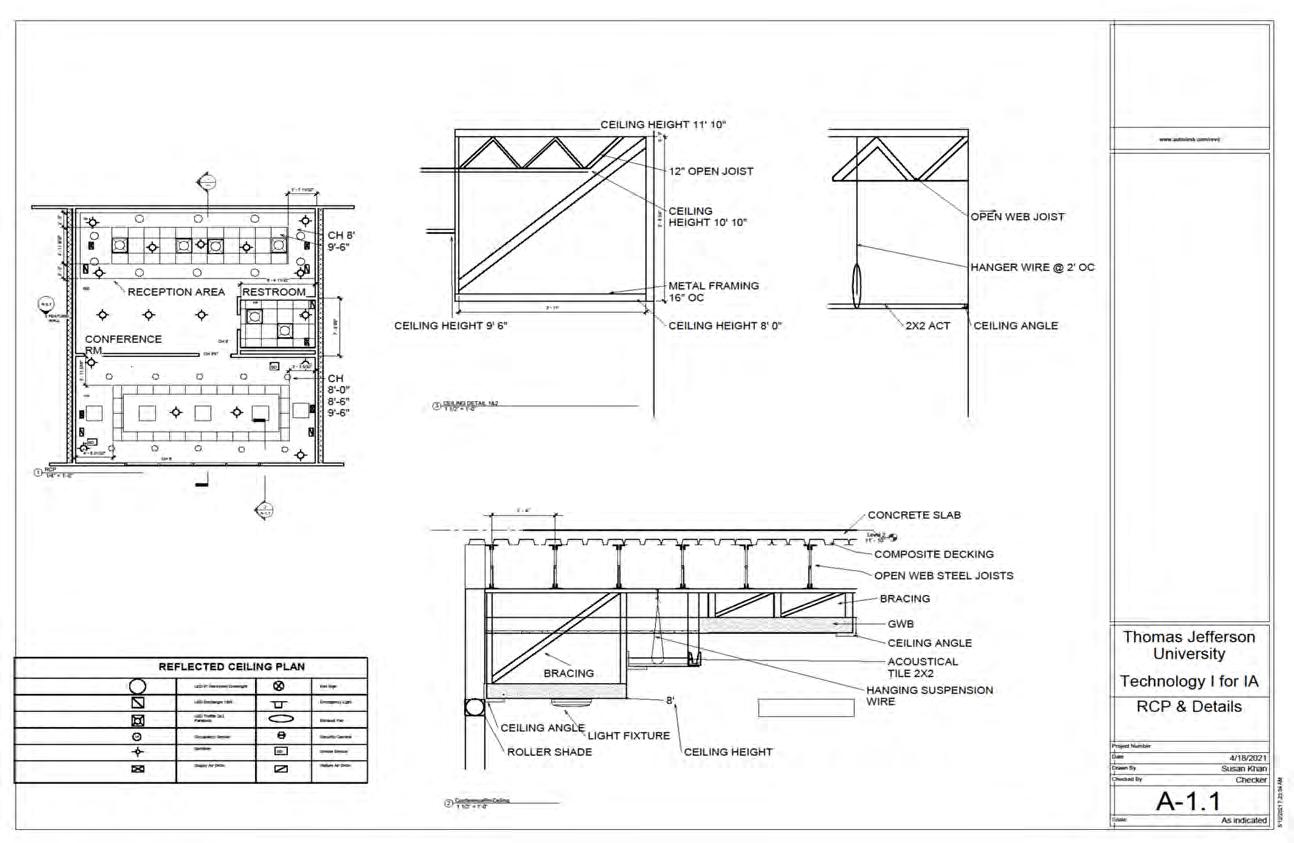
CONSTRUCTION DOCUMENTS – REVIT
15







16
Stair Detail



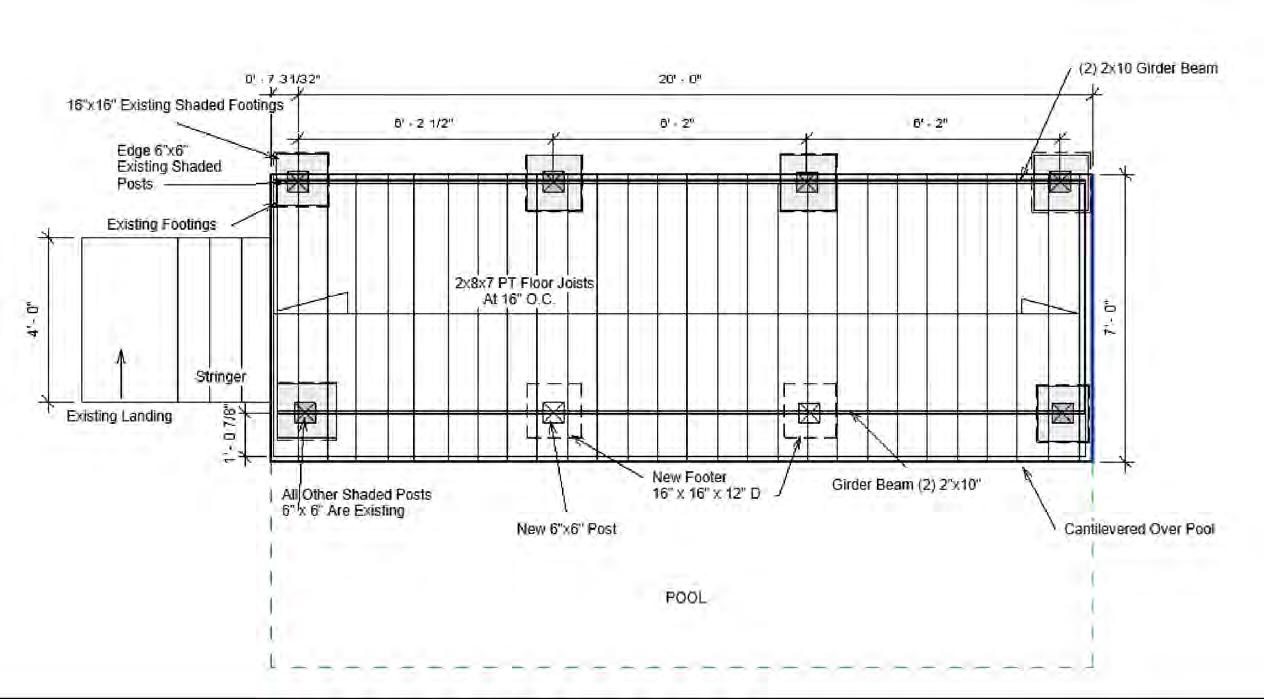
Deck Detail
Studio-Museum Office Design – Smithsonian National Museum of the American Indian

REGAL


Sustainable materials were used throughout the building which are LEED certified such as cork and bamboo fl ooring, in addition, fabrics and carpeting which are eco-friendly.
INSPIRATION IMAGES



WORK STATION DESK
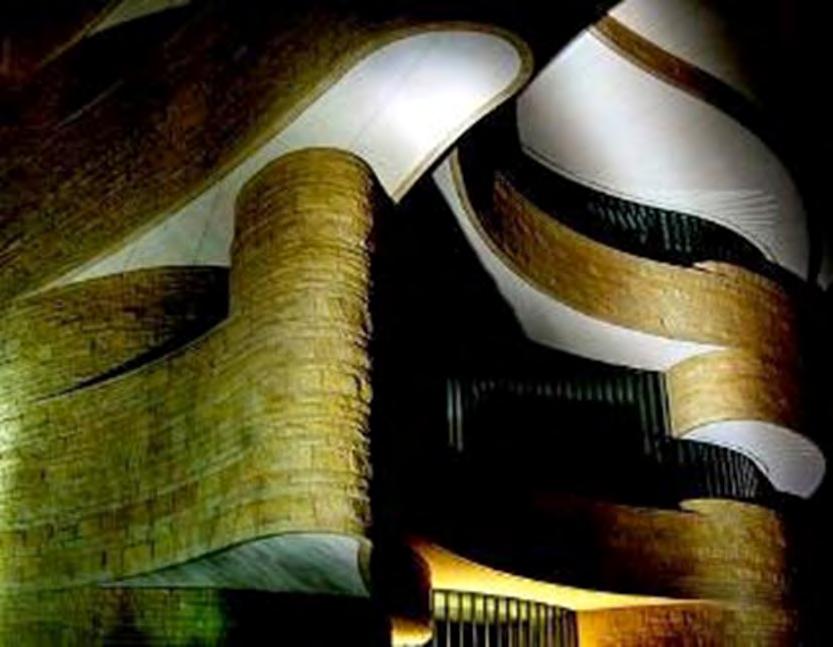

SPIRITED & ELEGANT UNDULATING & MAJESTIC



PRIVATE WORK SPACE



ACOUSTICAL CEILING ELEMENTS – OFFICE & GYM








FF& E
CEILING
GALLERY
ROOM
WATER FEATURE INTERFACE CARPET BAMBOO FLOORING
SHOWER
TILE
GALLERY LIGHTING
18
Studio Museum-Office Design
My intention in designing this 20,000 square foot office space within a museum was to take into consideration the fact that people spend on average one-third of their life at work. Biophilic elements such as the colors of nature and water features have been shown to increase a sense of well-being. Acoustical features help to reduce noise and have been found to increase productivity. A space to exercise was also found to be important for employees.
Office space studies show how people like to work best whether in groups or individually when provided many alternative spaces depending upon the task at hand.
This office space is within a museum setting where the first floor contains a Public Space for the community including a gallery featuring various area artists.




Floor Plan First Level
Refected Ceiling Plan – First Level
Plan Second Level
Floor
Revit & Photoshop 19
Bubble Diagram for Second Level




20
Gallery Lighting Option 1 Option 2 Option 3
Research Project – Biophilic Design Within the Classroom


Axonometric


Biophilic Design Elements Placed Within the Classroom and Playscape Resulted in Improvement in Reading and Math Scores and improved Executive Functions such as Problem Solving and Social Skills
 Section – Elevation Classroom & Play Yard
Section – Elevation Classroom & Play Yard
22



Classroom included biophilic design elements based upon the design research for helping to improve executive functions and thereby achievement scores which included: rounded shapes, wooden floors, living walls, acoustical light rings, daylight, reduced glare, symbolic features such as map and posters depicting values and culture, artwork, window view of nature, living wall and contrasts in textures.



Indoor playscape included biophilic design elements that were shown in the studies to have a positive impact upon executive functions and achievement scores. These elements included: hiding and private spaces, undulating walls of natural materials such as rattan, copper and wood, rounded shapes as seen in the chairs, pillows, challenging activities such as indoor rock climbing and living plants. These elements help to foster socialization skills and a sense of well-being.
23
Presentation Drawings

Revit & Illustrator
24







Residential kitchen & living area Instagram via Architectural Digest - @braveneweco
Universal Design
Ed Roberts Campus in Berkeley, Calif., by Leddy Maytum Stacy Architects.
25
Photo: Tim Griffith
Graphic Design
Photoshop & InDesign
Hungarian Cookbook


In Euclidean geometry, squaring the circle was a long-standing mathematical puzzle that was proved impossible in the 19th century.
The term also has been used as a symbol in alchemy, particularly in the 17th century, and it has a metaphorical meaning: attempting anything that seems impossible.
Photoshop - InDesign


–
–
Visual Communication
Hurricanes Maria/Fiona – Puerto Rico
Logo Design by Susan Khan
26
Photoshop


Kit of Parts – Model of Contemplation Pavilion



Iteration of George Nelson Bench Model

Models
Design by Susan Khan
George Nelson Bench
Model of Post and Beam Construction Design by Susan Khan
27



28
History of Art – Analysis – Visual Elements
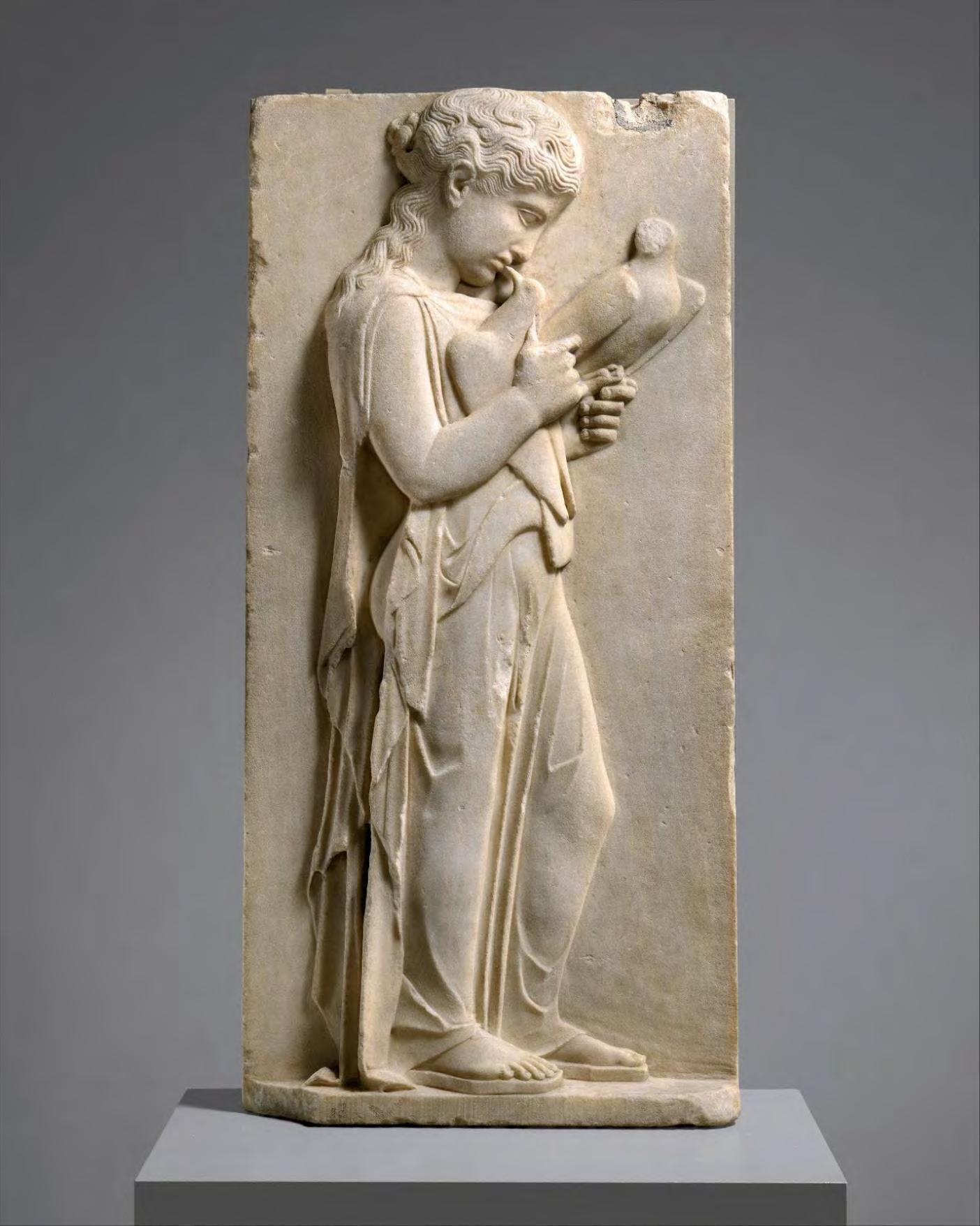
Direct Lines
*The vertical lines give a sense of directionality from the young girl’snape of herneck down to the folds ofher dress that hang from her shoulderand continue down to the floor.
These vertical lines are also evident in the front of her peplos from her waist downto her foot.
*Diagonal lines provide a symmetrical balance by going in opposite directions to each other. The diagonal line that starts at her forehead, down her nose to her chinis mirrored by thebody position of the dove that she is holding in her left hand and her forearm.The position of her head is also aligned with the dove in her left hand.
*Diagonal lines start at her shoulder and continue down her rightarm and left leg.These lines are mirrored by the dove in her right handup against her chestand provide a sense of balanceto the whole sculpture.

Implied Lines
The lines of the folds in her peplos mirror the vertical and some of the diagonal lines and give shape to the sculpture with flowing contours that provide a softness. Her body is showing through her garment which is characteristic of Classicism and provides a naturalistic reality to this sculpture. The folds of her garment and her stance provide a sense of movement as though she might turn her head or stroke one of the doves at any moment. Although the figure is not moving thereis a sense of energy that she ispaying close attention to her doves by showing a great deal of affection for them as well.
Provenence
Marble grave stele of a little girl,ca. 450–440 B.C.
This masterpiece of Classical sculpture was found in 1785 on the Greek island of Paros.The source of the fine Paros marbleishighly praised in antiquity for its pure white color and translucence. Little is known about the sculptors from this Cycladicislandbut this and several other works dating to the fifth century B.C. show the great skill of the local artists. After its discovery, the relief was brought to England for the collection of the earls of Yarborough, where it remained until it was acquired for the Metropolitan Museum in 1927.1
Found on the island of Paros in 1785 (Museum Worsleyanum 1794, pl. 35
This figure contains many of the characteristics that constitute Classicism in art such as the contrapposto pose with one leg stepping forward and the figure in profile. It is here that the dove’s head is turned slightly as one would normally see in a person’s stance.
29

The carved-out shapes which recede in this relief sculpture are repeated throughout and give a sense of depth and harmony to this figure. The sinuous lines, both vertical and diagonal,create shapes which are carved out of the stone. These oval shapes which are repeated throughout provide a softness and tenderness to this young girl.
Light/Value

Principles of Design – Analysis
Unity and Variety
There appears to be an optimal balance between the harmonious elements that create repetitive patterns in this sculpture but whose elements work together to give enough variety such as texture and directionality to create interest
Balance
There is a balance of symmetrical lines and asymmetrical lines throughout this figure. The spaces are also well-balanced as is the light and shadow. The roundness of her head is matched by the curves of the dove she is holding. The scale of the doves is larger so the viewer is aware that this is an important part of her story but without overshadowing the girl.
Visual Weight
The viewer’s eye is drawn to the varying hues created by the light hitting the surfaces in different angles because of its varying surfaces of smooth versus articulated ridges. There are two doves and not just one which also gives this sculpture visual weight to the prominence of the birds.
Emphasis and Subordination
The girl is emphasized because of her height and, although the doves are subordinate, they still play animportant rolegiven their size and mass and thereforeappear tocomplete the narrative that the sculptor wanted told.
Hierarchical Scale
The girl is most prominent in this composition but what is also evident of hierarchical scale is her peplos which accentuates her body posture and displays her grace. The light, shadows and lines all contribute to this hierarchical scale and convey a sense of energy. Although the doves and her body beneath the garment play a role in capturing her affection and grace there is no doubt that she is the central figure in this composition.
Gradations of illuminance can be seen created by varying degrees of light and shadow. The deepest shadow is cast behind the relief figure as the light is coming from in front of her.
There are areas of light that advance creating the prominent features of the sculpture such as her arms, legs, her head, cheeks, and her dove’s neck and spill over into other areas of the figure. This marble was known for its translucency and shimmer of light of the fine crystals within it.
The shadows are created by the folds of her peplos and the spaces that are carved more deeply from the stone that recede into the background where they receive less light. Both the shadow and light help to communicate a sense of volume and movement.
Shape
30






 College
Susan Antaki Khan, MA., MS
Thomas Jefferson University
of Architecture & the Built Environment
College
Susan Antaki Khan, MA., MS
Thomas Jefferson University
of Architecture & the Built Environment












 First
First









 Gallery at Dusk
Gallery at Dusk









 Design by: Ang Nekoranik , Liz Kane, & Susan Khan
Design by: Ang Nekoranik , Liz Kane, & Susan Khan








 Vellavi 24 Chandelier DESIGNER
Vellavi 24 Chandelier DESIGNER







































































 Section – Elevation Classroom & Play Yard
Section – Elevation Classroom & Play Yard






























