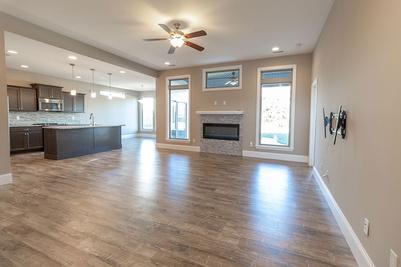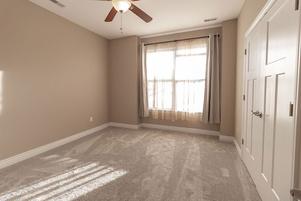
















Welcome to 4202 Meadow View Dr in Columbia, Missouri! This stunning and modern 3-bedroom, 2-bathroom ranch home, presented by The Horak Group, offers 1,620 sq. ft. of beautifully designed living space in the sought-after Village at Bearfield subdivision. Step into a spacious, openconcept living room with a cozy gas fireplace and large windows that fill the space with abundant natural light. The stylish and functional kitchen features sleek granite countertops, a central island, stainless steel appliances, and ample storage for all your culinary needs. The master suite is a true retreat, with a private bath and a large walk-in closet. Outside, enjoy the expansive back patio, complete with a covered area and a firepit —perfect for relaxing and entertaining. Additional highlights include a twocar garage, luxury vinyl flooring, and a well-appointed laundry room with a boot bench. This home offers a perfect blend of comfort, style, and convenience schedule your tour today!









Prime Location:
Enjoy quick access to US 63 and I-70, with the Columbia Regional Airport, the University of Missouri campus, Boone Hospital, the VA Hospital, and major shopping centers on Nifong and Broadway all within 15 minutes. Enjoy easy access to great public and private school options. Commuters will love that Jefferson City is just a 30-minute drive away.

US 63 to Grindstone Pkwy to S Bearfield Rd, right on Hollow Ridge Dr, left onto Sweetwater Dr, right onto Windstone Dr, right onto Meadow View Dr,



13 min drive to Columbia Regional Airport, 11300 S Airport Dr, Columbia, MO 65201

11 min drive to University of Missouri Hospital Parking Garage, Columbia, MO 65212
11 min drive to Boone Hospital Ctr, 1600 E Broadway, Columbia, MO 65201
30 min drive to Jefferson City, Missouri




From the covered front porch you are welcomed into the generous entryway. Next, step into an open-concept layout featuring a bright living room elevated by windows that flood the home with natural light and offer a seamless indoor-outdoor vibe. A cozy gas fireplace anchors the space, creating a welcoming atmosphere. The living room and master each offer exits onto the oversized covered patio that spills out to an organic open patio around a firepit. Your view is enhanced by the spacious irrigated lawn backing to trees creating a private yet expansive space.








The sleek granite countertops, central island, stainless steel appliances, tile backsplash, stainless steel farmhouse sink, pantry, and ample cabinetry make this kitchen both functional and beautiful. The well-equipped laundry/ mudroom features a sizeable boot



Relax in the spacious master bedroom, complete with private patio access, a luxurious en-suite bathroom, and a large walk-in closet. Step into the tiled walkin shower with an upgraded shower head, glass doors, and a transom window for extra light. Spread out with the oversized double vanity featuring brushed nickel hardware, granite countertops, and a central drawer stack. Find your right fit in the corner bedroom featuring windows on the north and east walls and a walk door to the rear patio.




Walking through the home you can tell it was designed to feature the backyard and invite the residents to enjoy nature. The ample window package starts in the living room with windows flanking the fireplace, then continues around the corner with sliding glass doors onto the patio from the dining area and triple oversized windows creating a wall of light overlooking the backyard. in the master the windows bring in light but also the view. The covered back porch— accessible from both the dining room and master suite is spacious enough for larger patio furniture and leads to an organic open patio featuring a firepit. Enjoy the back yard year round weather you are throwing a ball or roasting marshmallows, this serene backyard is perfect for relaxation or entertaining friends and family.






This home is equipped with modern smart technology, including a Ring doorbell and security system for added safety and convenience. The advanced WiFi-enabled irrigation system can be controlled and monitored remotely through an app, making lawn care effortless. Additionally, the garage features a myQ garage opener, allowing for remote monitoring and operation via an app, ensuring ease and peace of mind no matter where you are.
myQ garage opener

WiFi-enabled irrigation system


Ring Security System















The Fine Print: All measurements contained in this flyer are estimates. The information contained herein is furnished by the owner to the best of her or his knowledge, but is subject to verification by the purchaser, and agent assumes no responsibility for correctness thereof. The sale offering is made subject to errors, omissions, change of price, prior sale, or withdrawn without notice. In accordance with the law, this property is offered without respect to race, color, creed, religion, sex, familial status, disability, ancestry and sexual orientation.
US 63 to Grindstone Pkwy to S Bearfield Rd, right on Hollow Ridge Dr, left onto Sweetwater Dr, right onto Windstone Dr, right onto Meadow View Dr,



