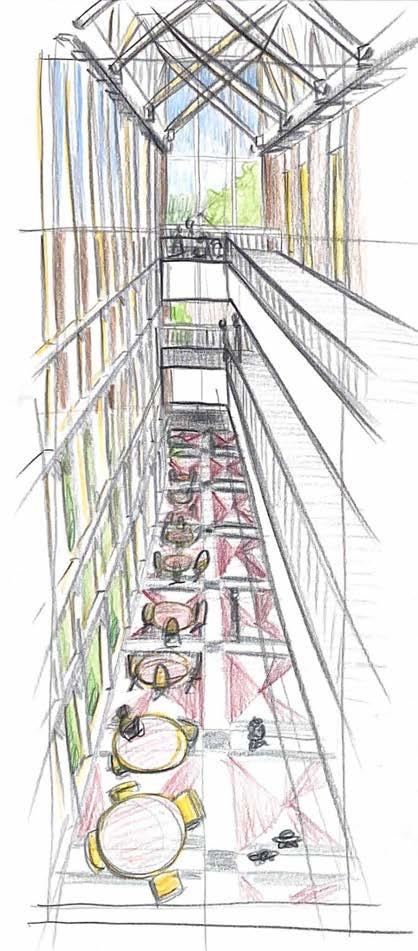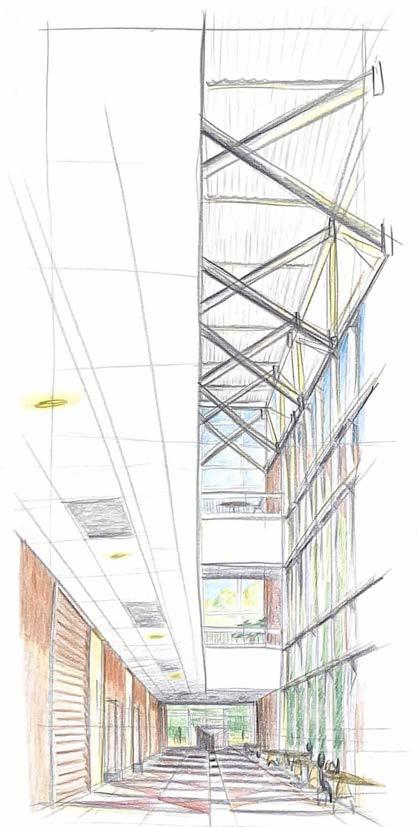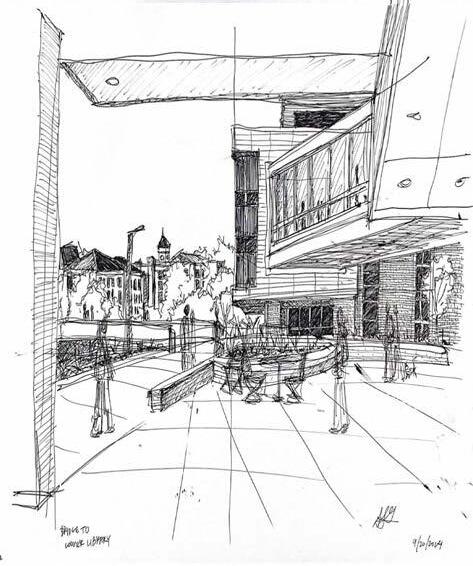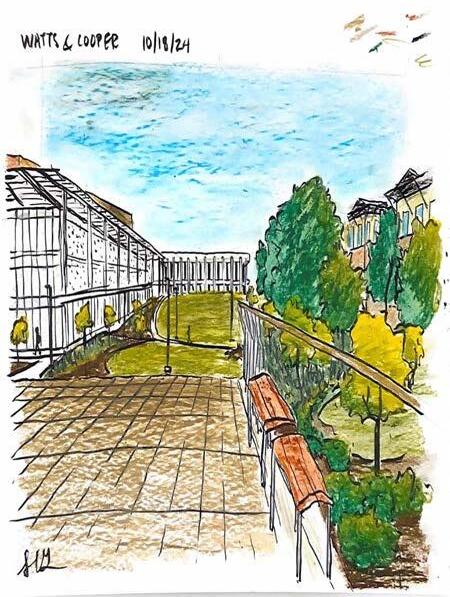SUSANNA GREINER
architecture portfolio

architecture portfolio
a partner project - fall 2023Clemson University - studio critics David Allison and Dr. Lyndsey Deaton
a 98-bed hospital designed to address climate change with COTE 10 principles
a site-specific project - fall 2022University of Sydney - studio critic Eddie Ma
a lively solution to the houselessness affecting older women in Sydney, Australia
a collaborative project - spring 2023 - Georgia Institute of Technologystudio critics Dr. John Peponis and Jim Budd
an exploration of architecture as an influence for underrepresented populations in clinical trials
a site-specific project - spring 2024Clemson University - studio critic Dr. Lyndsey Deaton
a community center with housing and a primary school in Voznesens’k, Ukraine
a partner project - fall 2024Clemson University - studio critics David Allison and Dr. Lyndsey Deaton
a 320-bed hospital and master plan for the medical district in Charleston, SC
an elective pursuit - fall 2024Clemson University - Professor Emeritus Lynn Craig
a selection of hand-drawn urban sketches in a variety of mediums
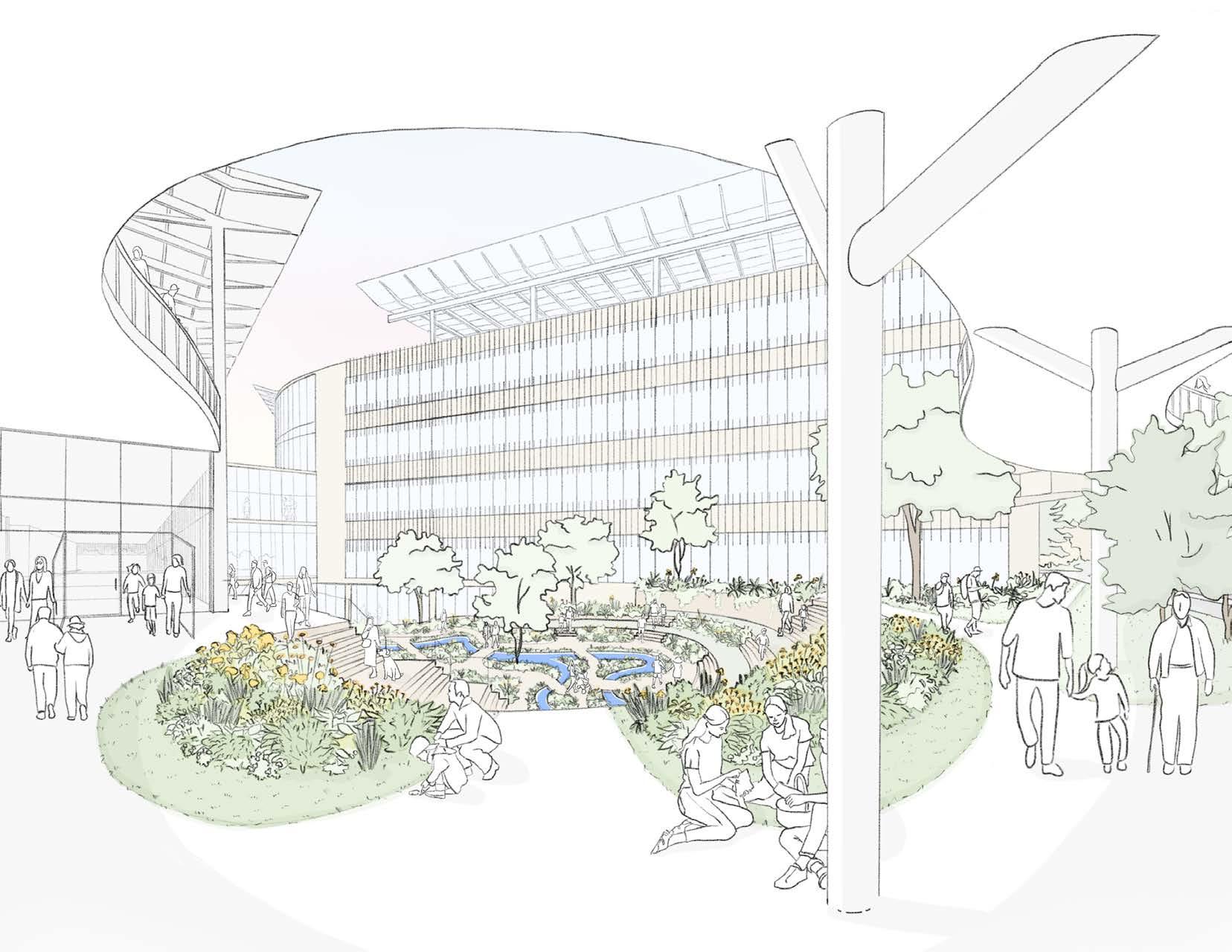
a partner project - fall 2023 - Clemson University - studio critics David Allison and Dr. Lyndsey Deaton
Hospitals have a significant impact on climate change - five percent of all greenhouse gas emissions worldwide are produced by healthcare systems. In addition, many people find healthcare buildings to be uncomfortable, institutional spaces only to be entered in the case of an emergency. Even healthcare providers find their working environments challenging, and there are record levels of provider burnout and turnover that result in high financial consequences and low patient satisfaction and safety.
‘Pooling’ is a 98-bed community hospital located in Indian Land, South Carolina that integrates water collection, filtration, and testing into the
health landscape to improve well-being for providers, staff, patients, community members, and the ecosystem. Stormwater passes through a biofiltration pond with native plants and animals that naturally filter the water and allow sedimentation to occur. Then, the water flows through the main hospital courtyard, providing therapeutic benefits and a cooling effect. Finally, the natural swimming pool serves as the main gathering area for both water and the community. The AIA COTE TOp Ten Principles for Design Excellence were used as a base for this project.
This was a partner project in a vertical studio. All work was completed in conjunction with Roshan Jose.
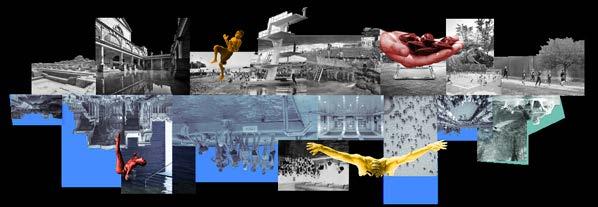
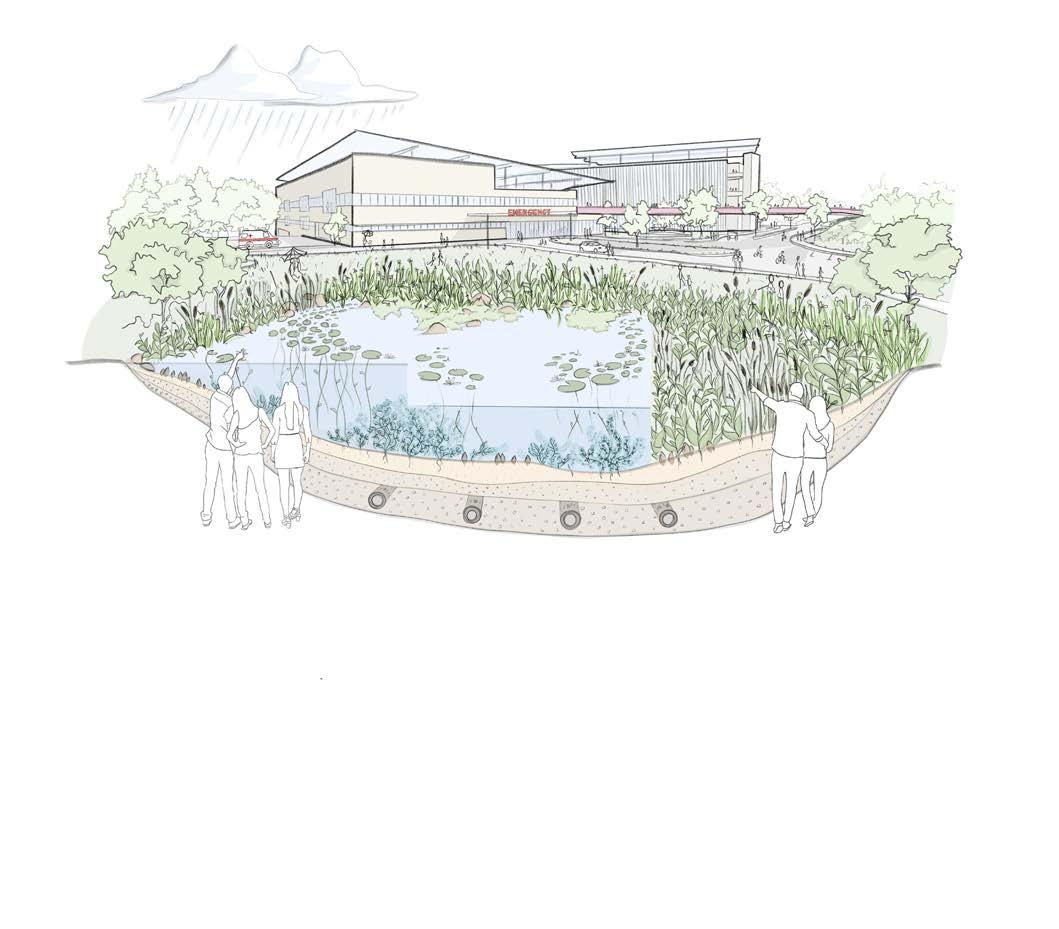
thousand gallons of water collected by the roof in a 1000 year storm as calculated using NOAA data thousand gallons of water collected by the roof in a 12-hour light rain, as calculated using NOAA data 2.68
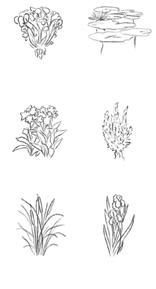
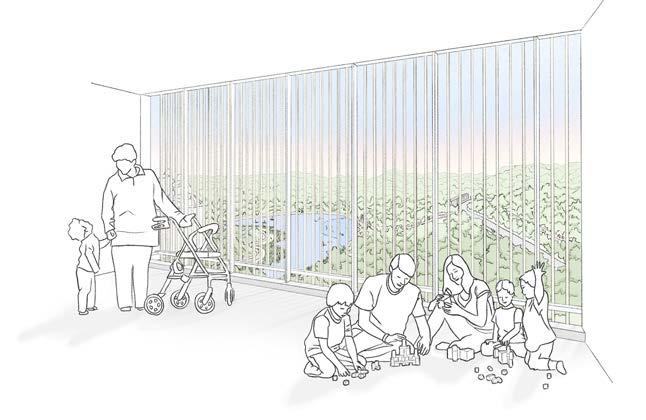
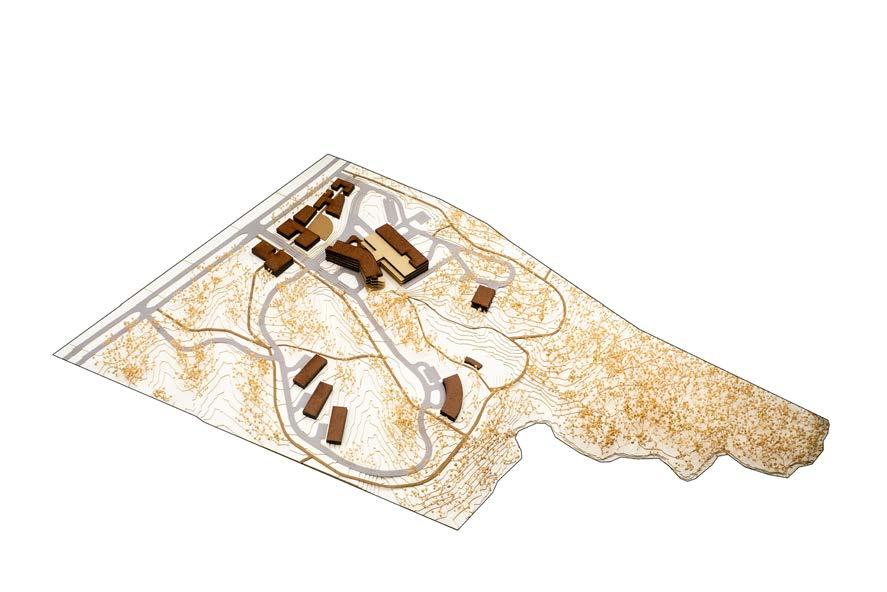

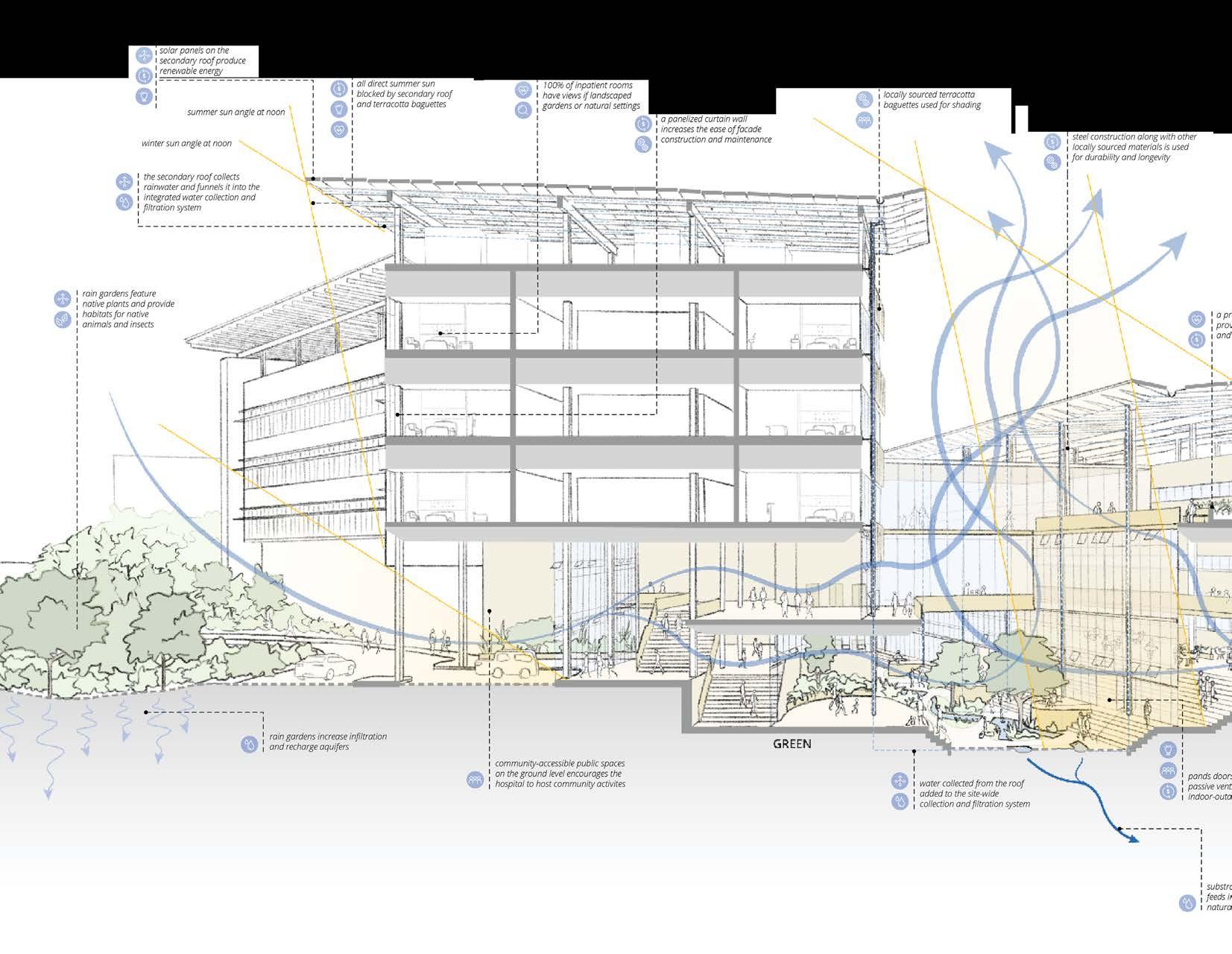
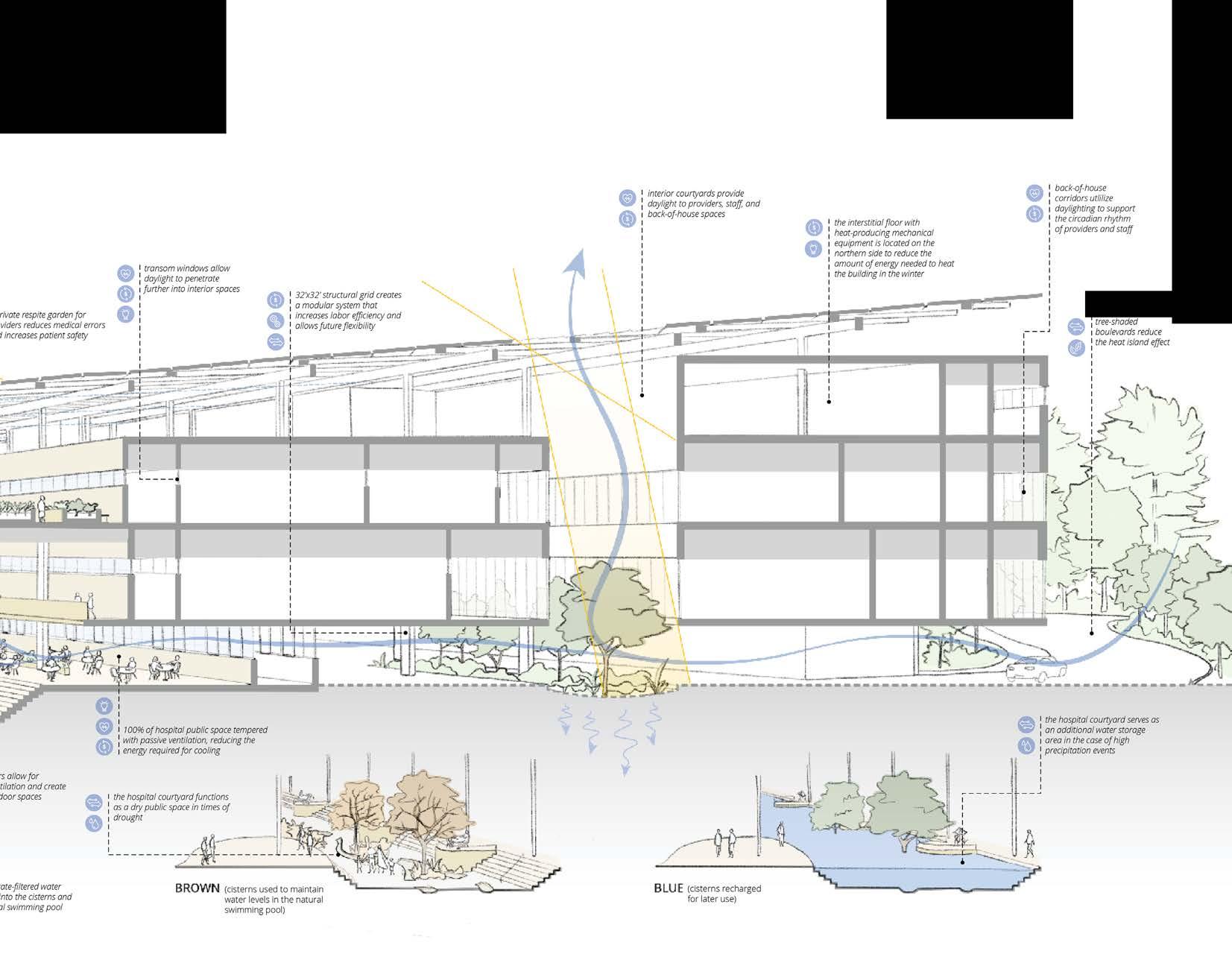
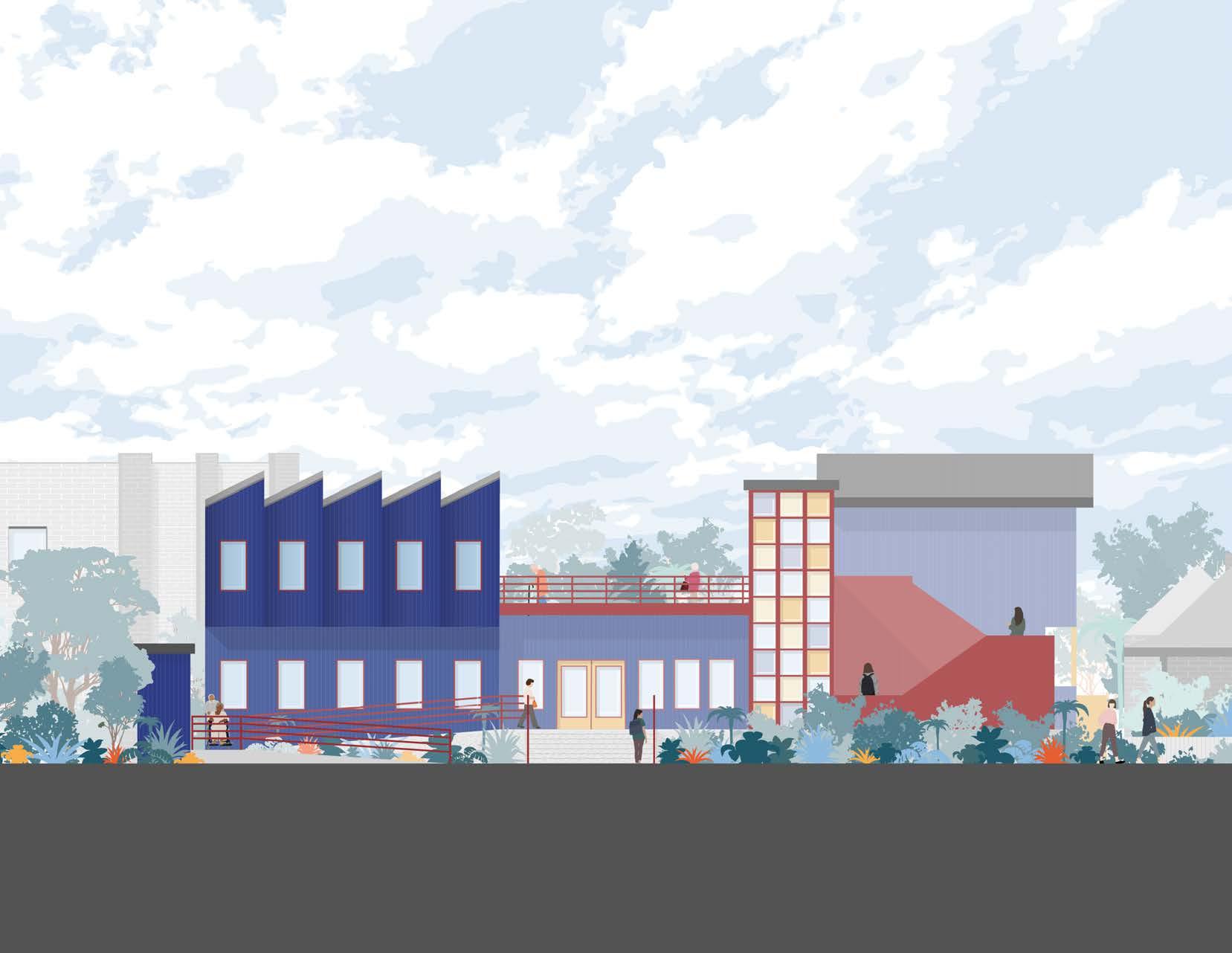
a site-specific project - fall 2022 - University of Sydney - studio critic Eddie Ma
Older single women are the fastest-growing demographic at risk of homelessness in Australia. Unable to get early assistance to prevent housing insecurity, women are forced to live in cars or sleep rough.
Having enough affordable and safe housing is essential to building a society in which the equality of all its citizens is one of the fundamental principles. Designing adequate housing for this vulnerable group is one of the contributions that architects can do to tackle this problem. Projects whose architectural qualities make dwellers feel safe, inspired, and respected, develop a sense of belonging and help them to rebuild their lives and create bonds with their community.
The site is owned by the NSW Land and Housing Corporation and is located at 74-76 Salisbury Road, Stanmore, NSW, Australia. It is currently occupied by a single-story double-fronted house and a small group of three 1960s seniors bedsits.
I designed 8 new self-contained units for older women with strong relationships between public and private spaces. The dwellings, open spaces, gardens, and communal areas have an emphasis on equality, accessibility, and light. The design seeks to avoid the institutional feel of traditional housing for older adults with playful shapes and colors on the facades and interiors.

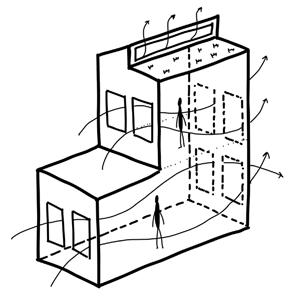
develop visual connections to increase feelings of spaciousness
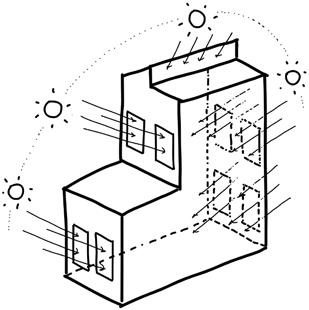
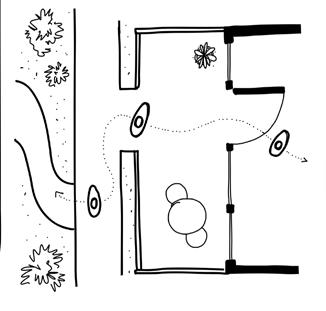
locate private gardens to transition between public and individual spaces
maximize natural ventilation for resident comfort
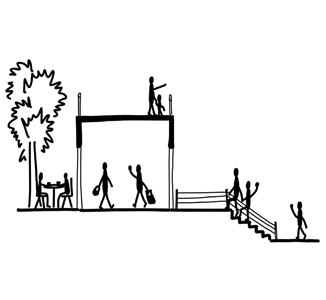
create spaces of intersection for casual socialization
ensure access to light from a variety of directions design principles
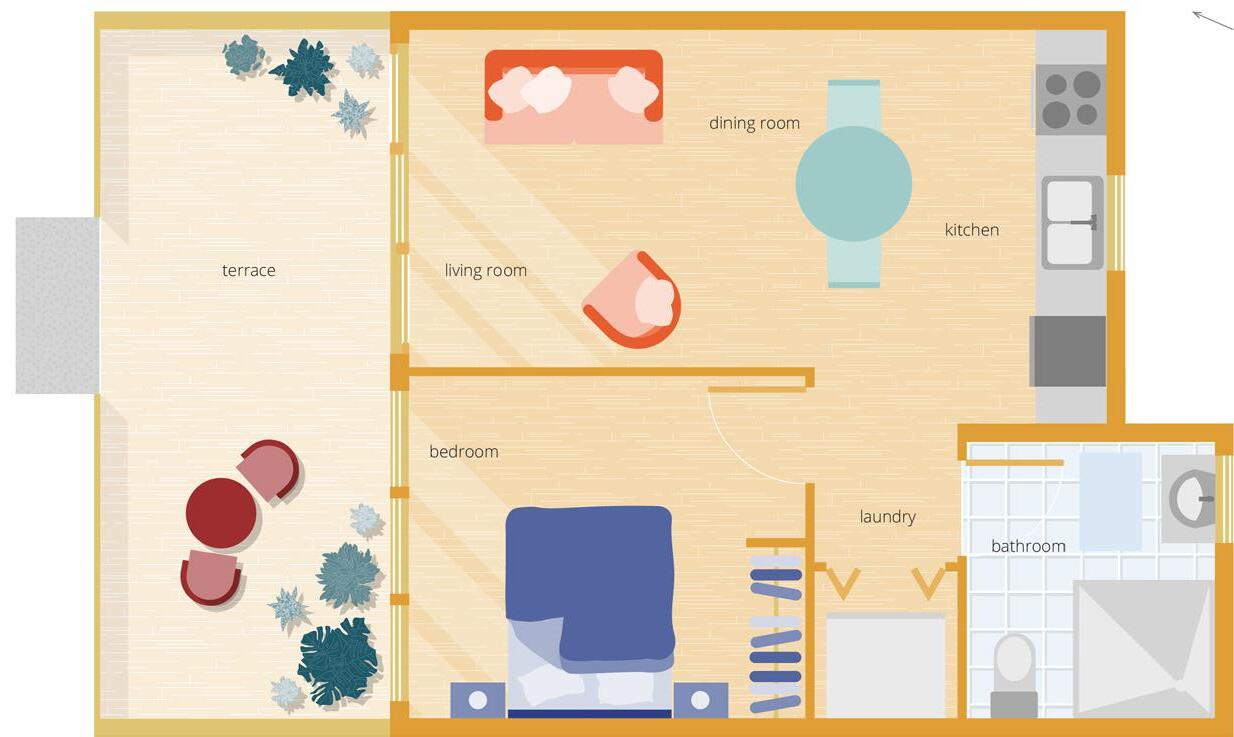
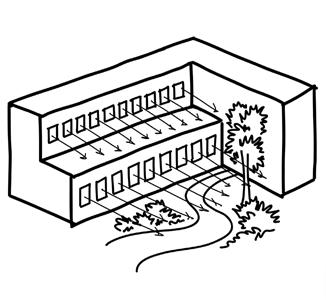
provide all units with equal views of shared outdoor spaces
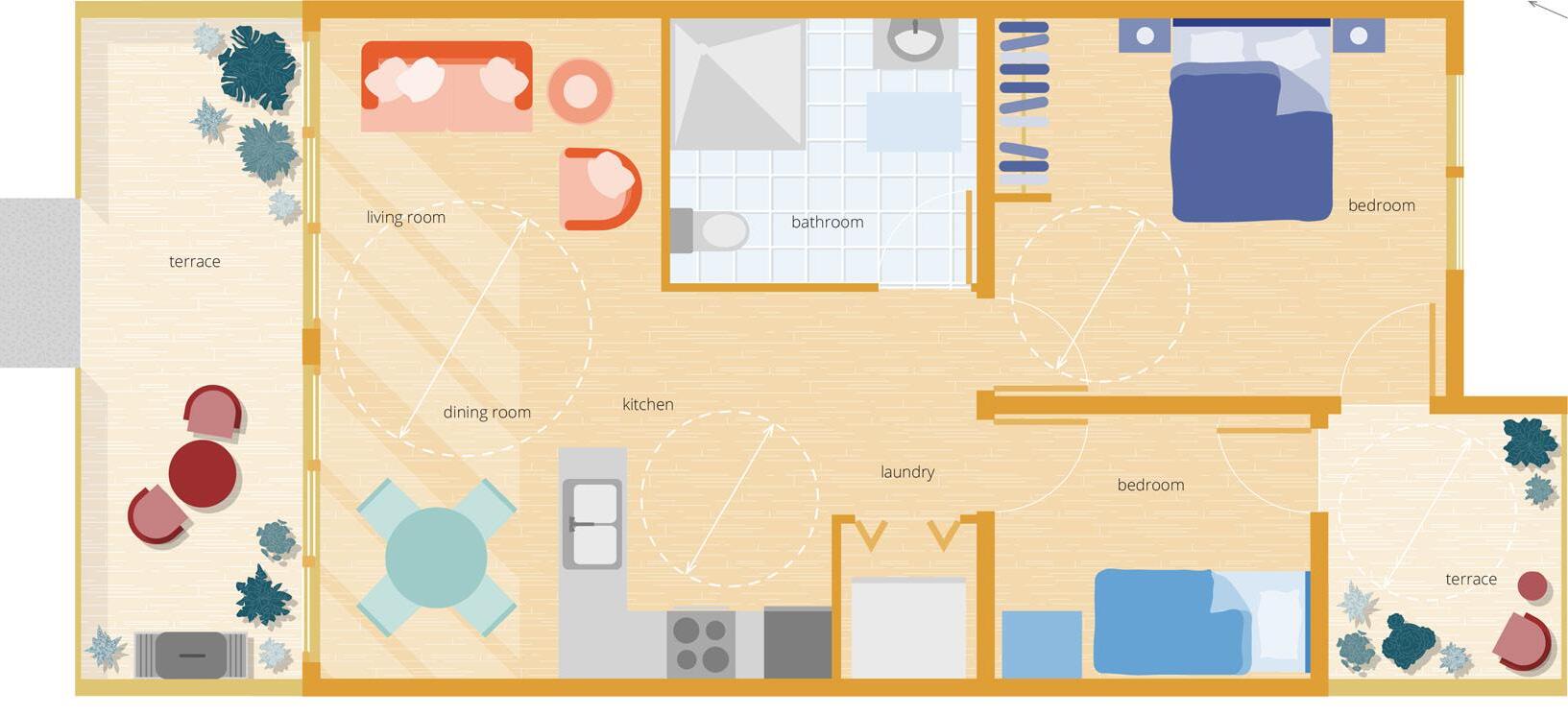
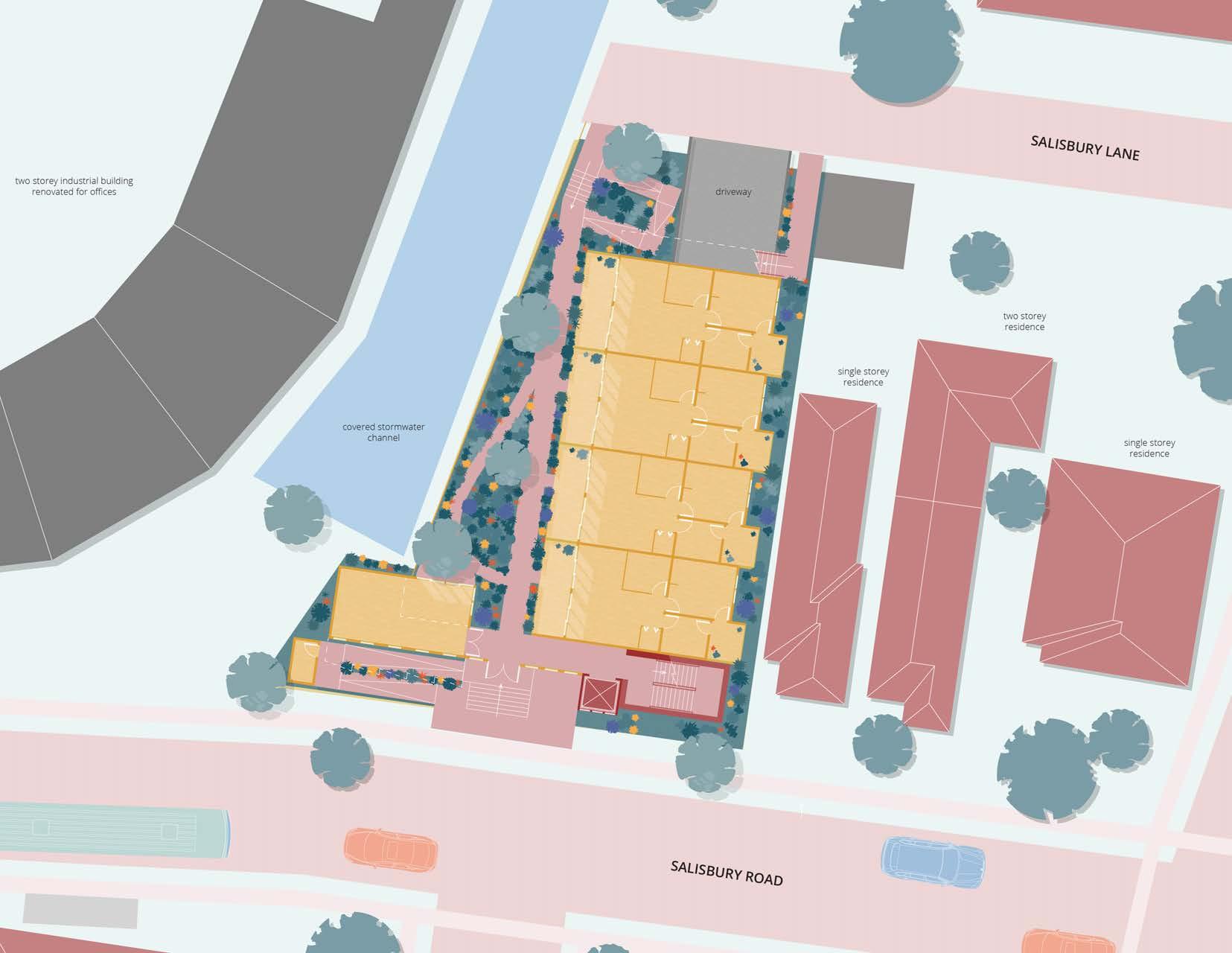
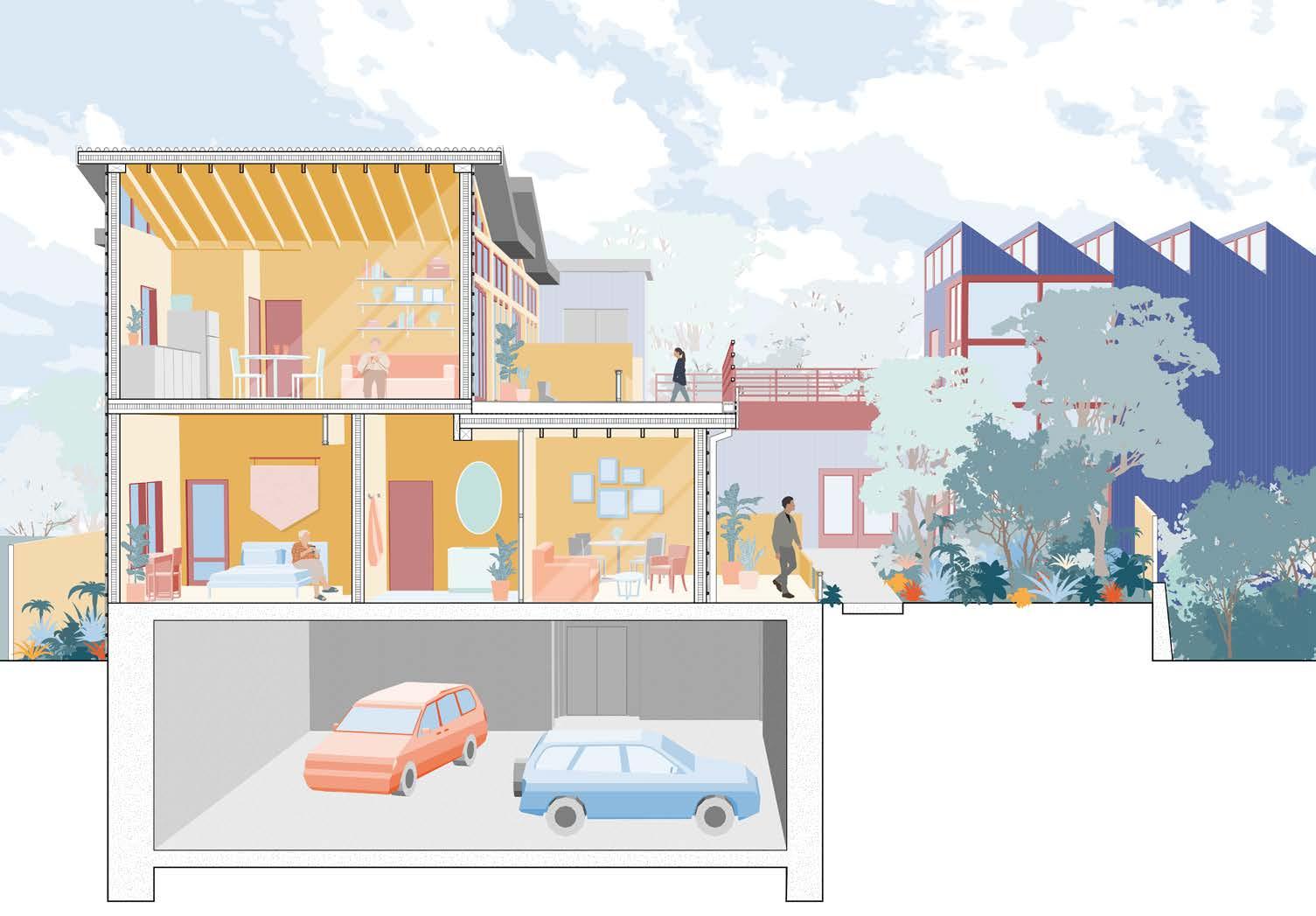
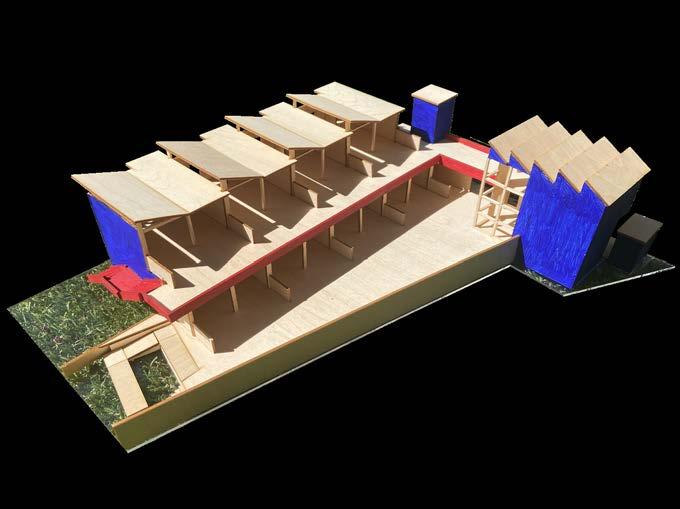
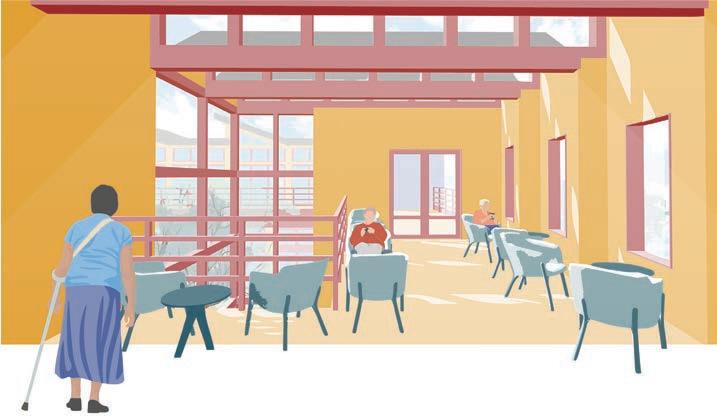
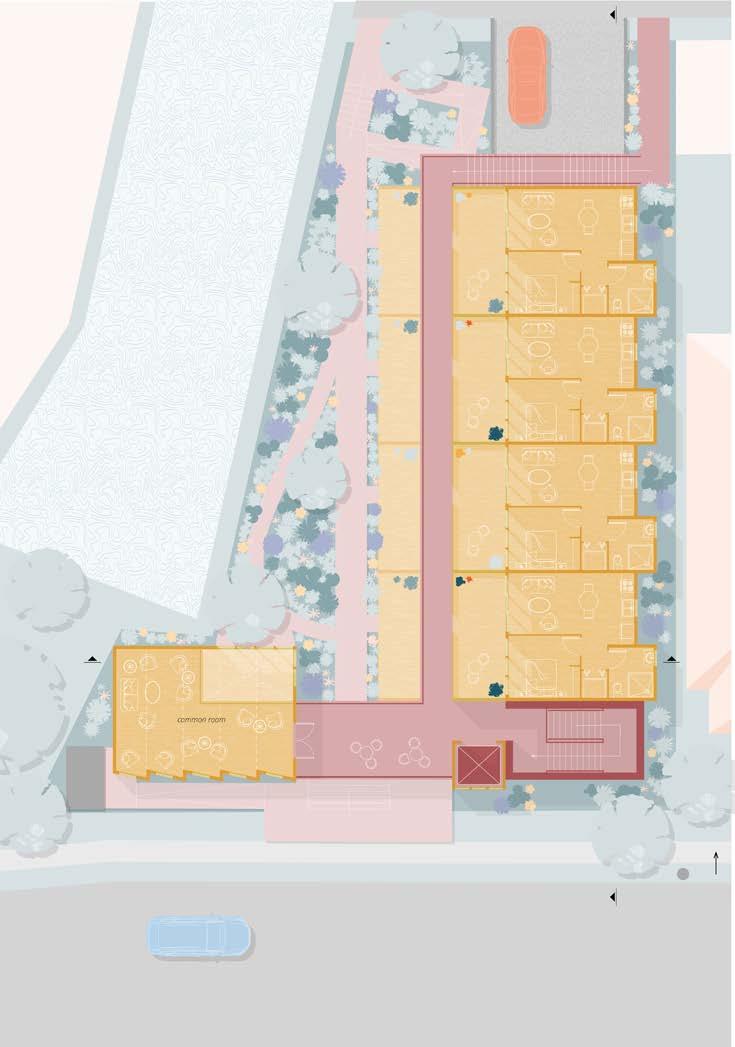

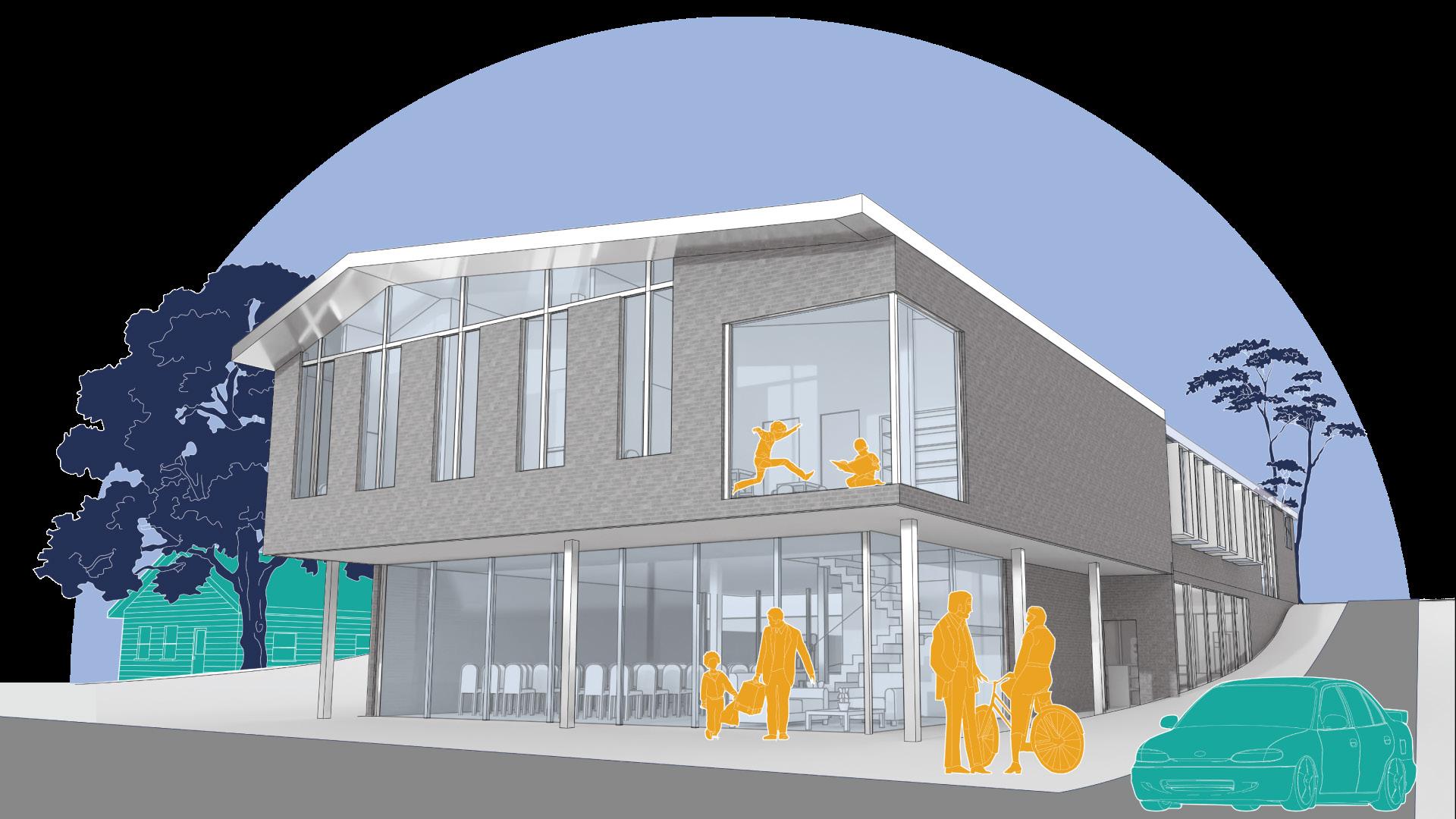
a collaborative project - spring 2023 - Georgia Institute of Technology - studio critics Dr. John Peponis and Jim Budd
The Family Care Center aims to tackle the challenge of diverse clinical trial recruitment by addressing the barriers of adequate healthcare for underserved populations. Through individual research and interviews of experts, it was determined that these communities are underrepresented because of their distance from medical facilities, unfamiliarity with health literacy, concerns about privacy, lack of confidence in institutional organizations, and inability to attract and retain medical providers. Other historical and systemic challenges call for a building that is more than a medical facility. The Family Care Center is a community-focused development with the goal of rebuilding connections with a rightfully distrustful population so that they can participate in and benefit from clinical trials in the future.
Within the Atlanta neighborhood of Pittsburgh, the Family Care Center is the only provider of pharmacy, daycare, and basic medical services,
bringing these essential programs closer to those who need them. The flex space on the first floor acts as a community ‘living room’, with areas to accommodate health literacy sessions and other educational or social events. Patient privacy is prioritized by incorporating an app to give individuals control over prescription pickup, as well as with the addition of pharmacy consultation rooms to provide a quiet place to ask any questions. Other innovations like informational games, graphics, and even a vending machine provide opportunities to learn more about clinical trails while reducing the institutionality of the design. Finally, providers are supported alongside the community they serve through a private lounge and outdoor terrace to prevent burnout and increase provider-community relationships.
This project was a group project with Susanna Greiner, Emily Mosbaugh, Emily Zhou, Clara McAuley, and Justin Binns.
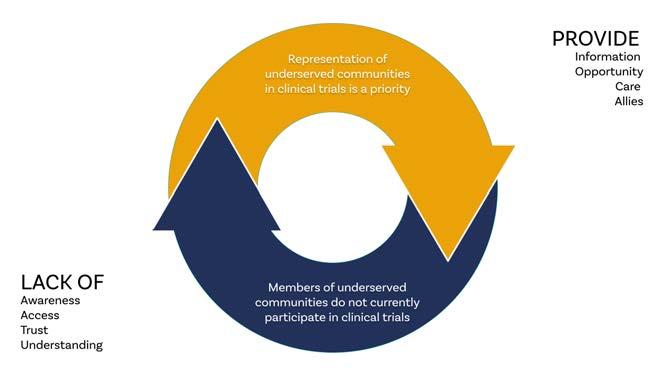
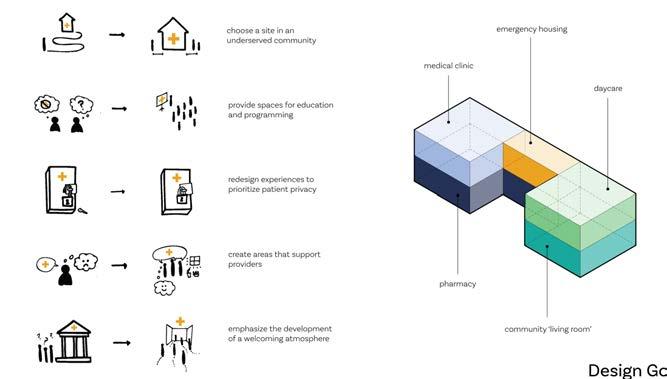






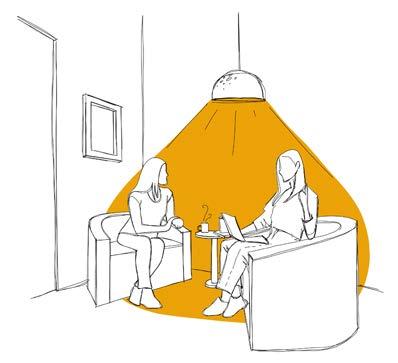
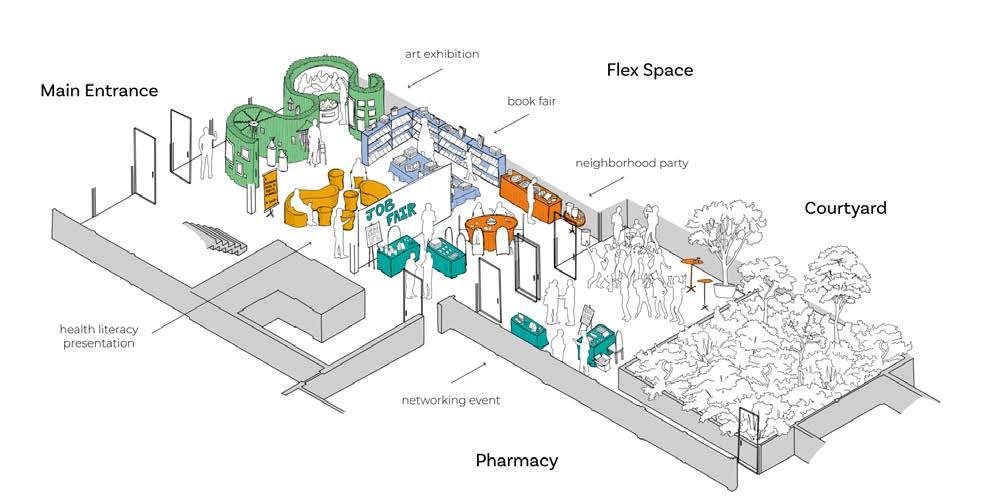
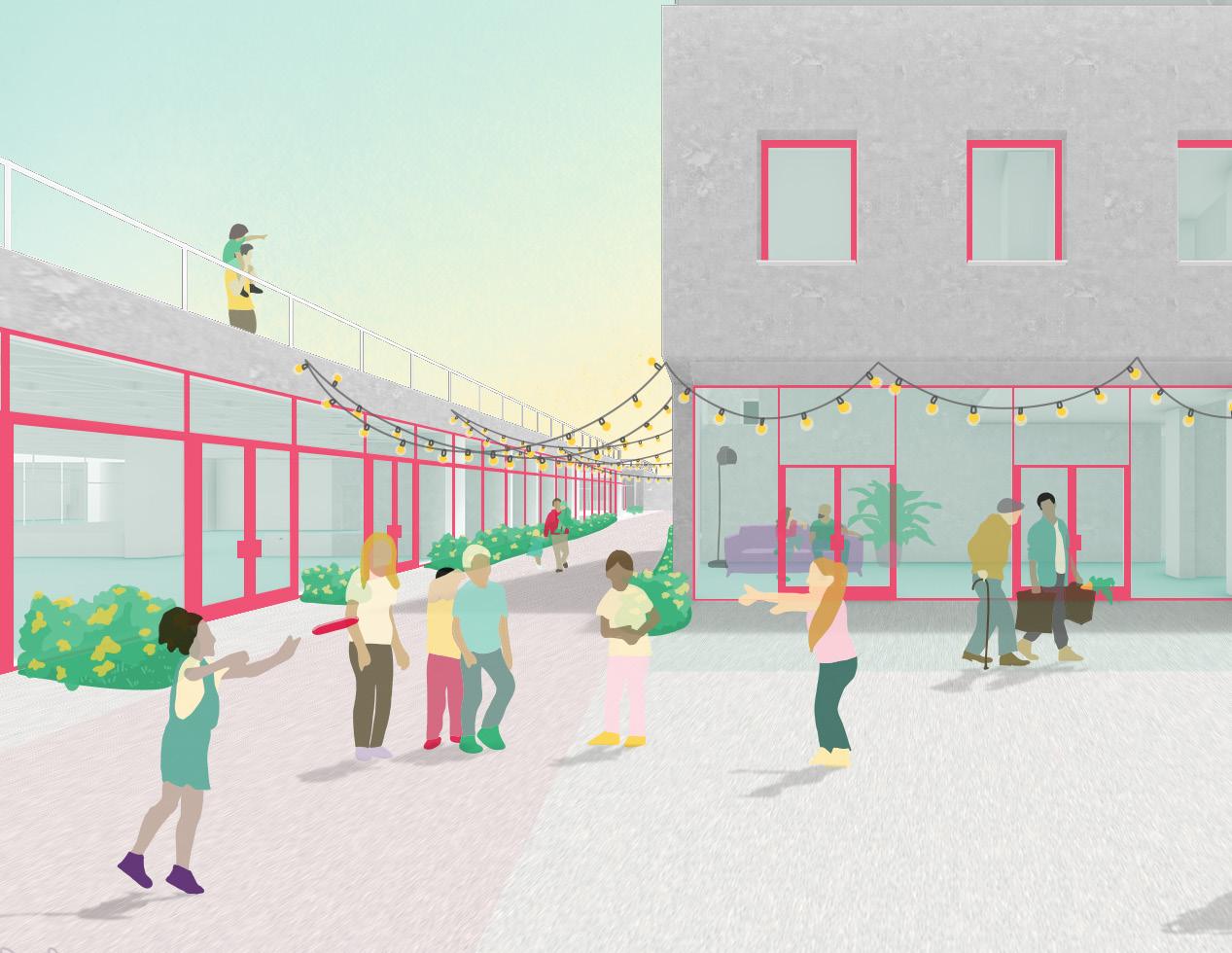
a site-specific project - spring 2024 - Clemson University - studio critic Dr. Lyndsey Deaton
Russia’s invasion of Ukraine has led to over 3.5 million internally displaced persons (IDPs) in Ukraine as of January 2024. Within this population, single parent families (37% of all IDPs) are particularly vulnerable and often can not find housing, jobs, or a place for their children to attend school. Members of single-parent families are likely to also face additional challenges like gender-based violence and disabilities. Providing housing and educational spaces for these families as they evacuate from the front lines is imperative as they are being disproportionately affected by the martial law, economic instability, and online education prompted by the wartime conditions.
Voznesens’k is one of the cities in Ukraine that has been welcoming IDPs fleeing from the war (3,194 as of January 2024). Identified by the UN as a pilot city for the Smart Sustainable Cities programme, Vosenesens’k is a medium-sized city located in the southern part of Ukraine that is currently in the in-between “catchment” zone.
Two Horizons connects a public transportation stop on the nearby main road through the site to a community pool and gym with a pedestrian pathway. Another pathway cuts the site diagonally to enable access to the nearby park. The primary school and community spaces are in a large building sunken underground with courtyards to bring light into the lower level. An occupiable green roof with edge berms on this building hides it from the view of those in the community gym and park and gives the illusion of an untouched site. Across the diagonal pedestrian pathway, a tower rises above the site with housing. Together, these forms represent the Ukrainian values of ‘protecting the vulnerable’ and ‘freedom as an essential part of harmony’ as shown in the traditional folk tale ‘The Bird’s Gift’.
public park preserve the viewshed from the rec center protect the vulnerable
(The Bird’s Gi )

community rec center freedom is essential for harmony
(The Bird’s Gi )
Approximate Area of Russian Occupation
3.5 MILLION
Internally Displaced Persons in Ukraine (UN Migration Tracking Matrix, Jan 2024)
“A particular group of vulnerability includes single-headed households, especially those headed by women” (UN Human Impact Assessment, Jan 2023)
36% of IDP households are single adults with dependents (UNHCR, Jan 2024)



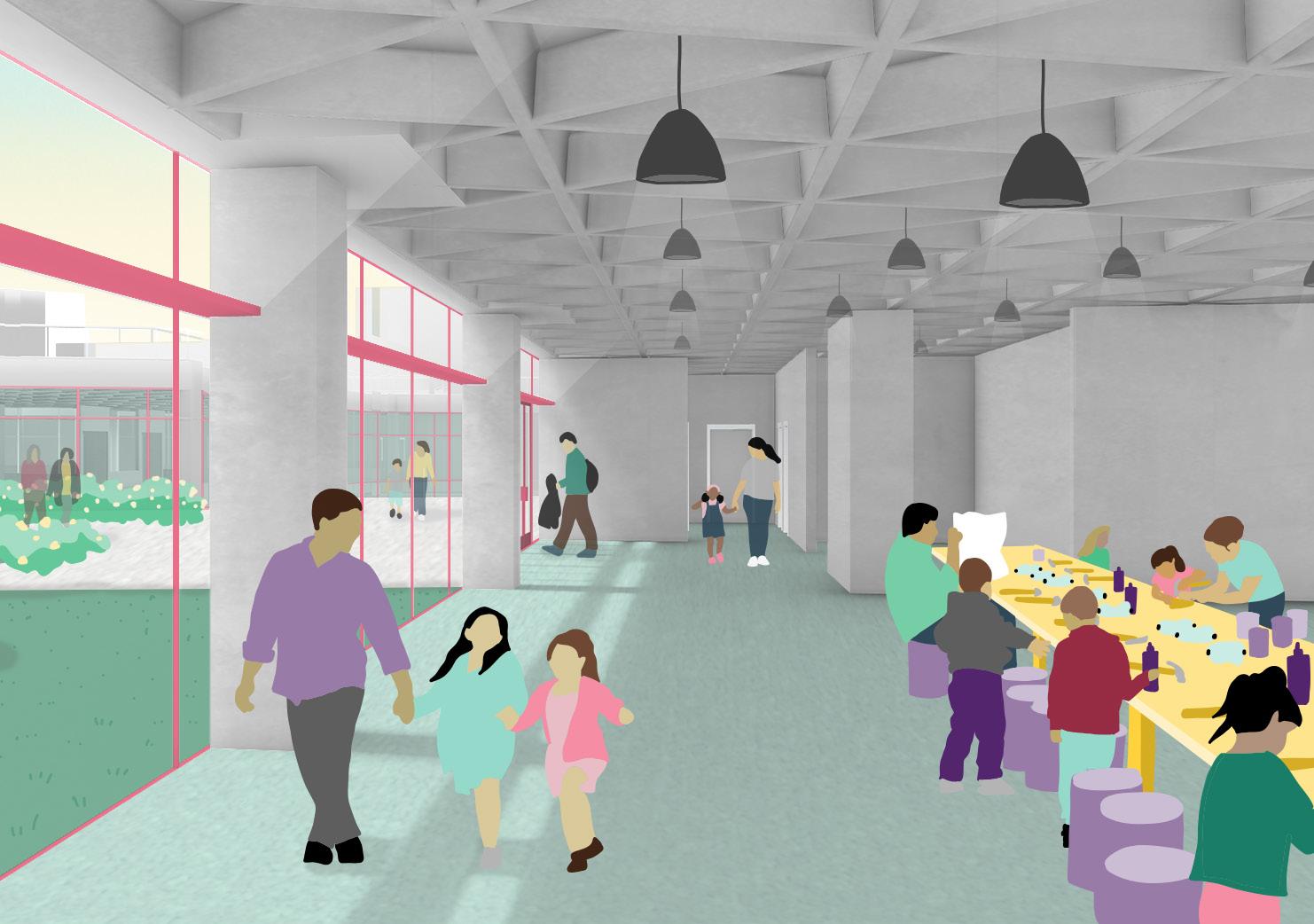

a partner project - fall 2024 - Clemson University - studio critics David Allison and Dr. Lyndsey Deaton
To combat Charleston’s increasing vulnerability to flooding, hurricanes, and rising temperatures, the design incorporates blue-green spaces— landscaped areas that manage storm water, reduce the urban heat island effect, and provide restorative environments for healing. A large central courtyard in the hospital provides views and natural light to users and connects to the district’s green spine through public space on the first floor. Building orientation, shading strategies that employ local materials, and tempering of public space reduce the amount of energy
required to maintain a comfortable environment for patients, staff, and the community.
The district also incorporates housing for both students and healthcare workers, ensuring that essential staff can live close to the hospital. A transit hub, connected to a proposed pedestrian and bike bridge, improves accessibility, allowing residents across the city to reach healthcare services more easily.
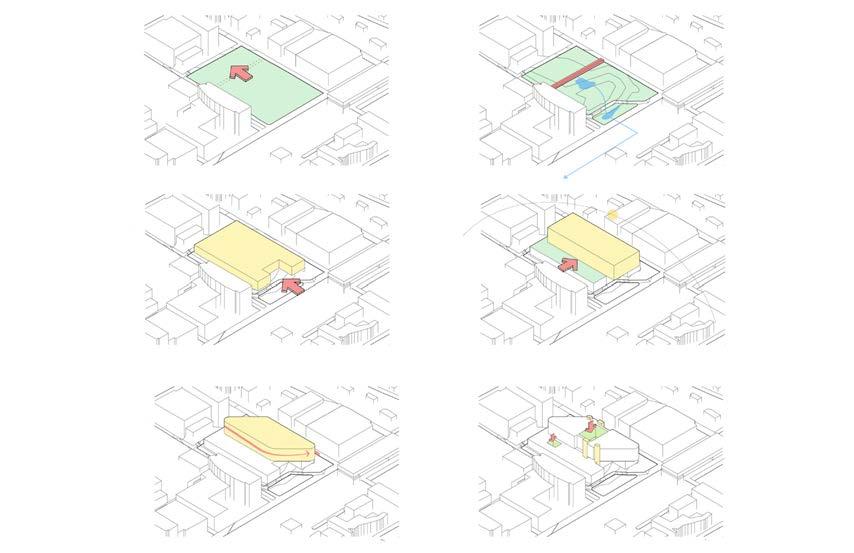





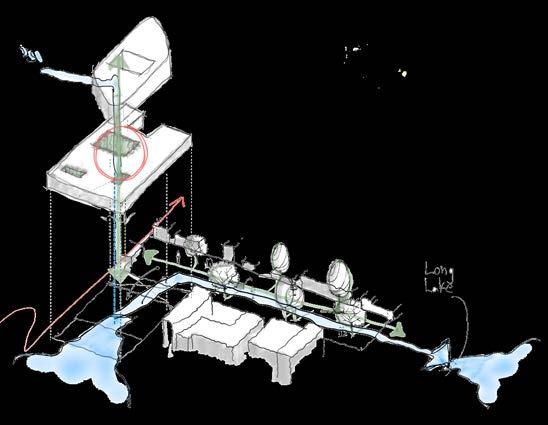
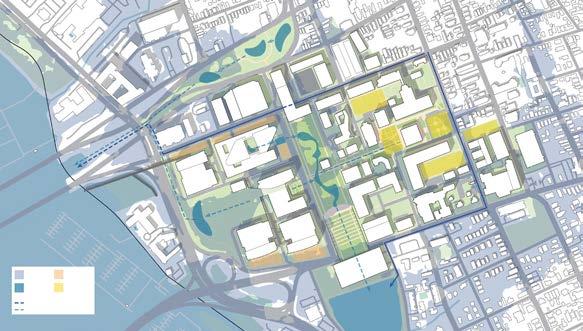
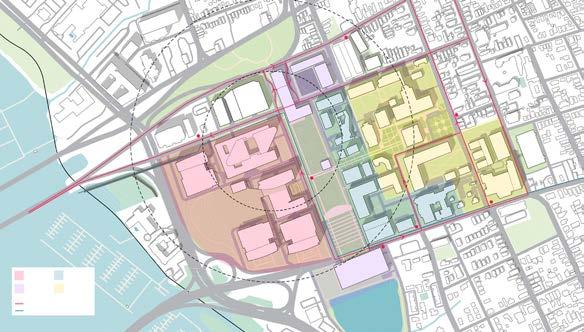
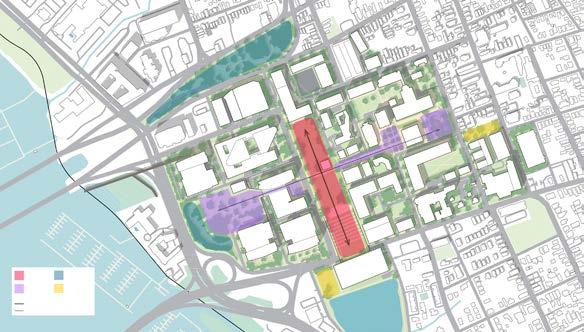
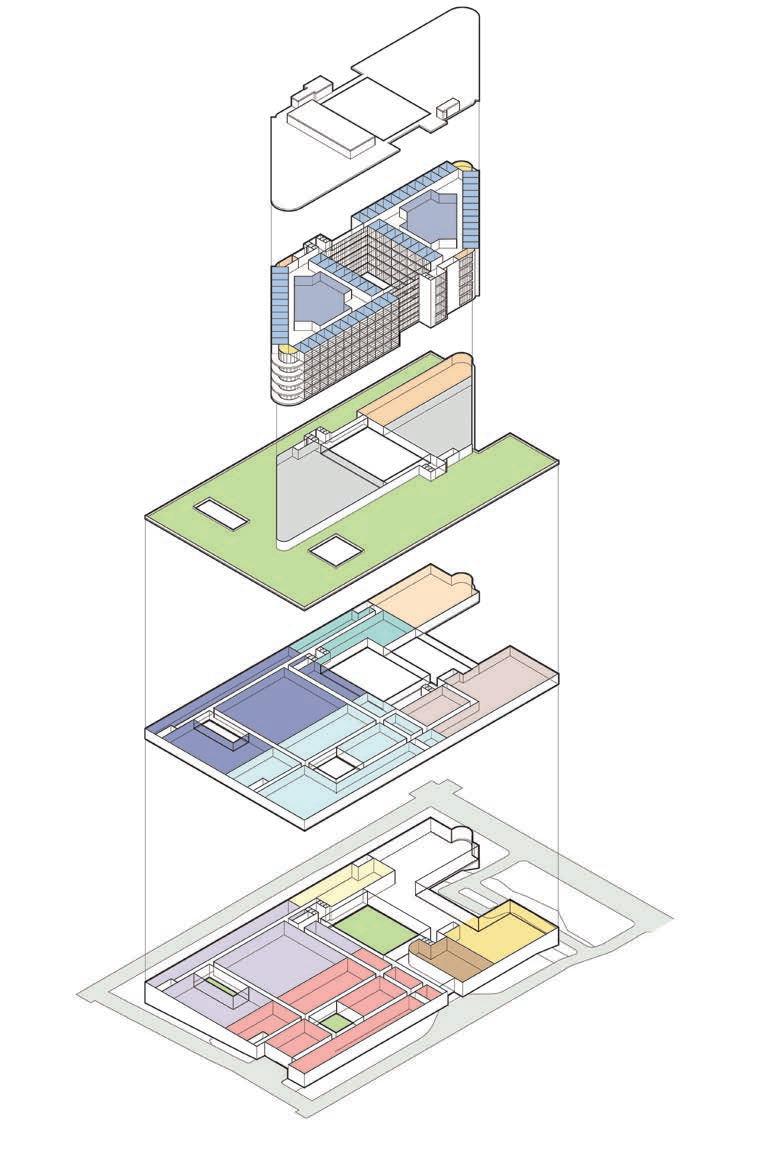
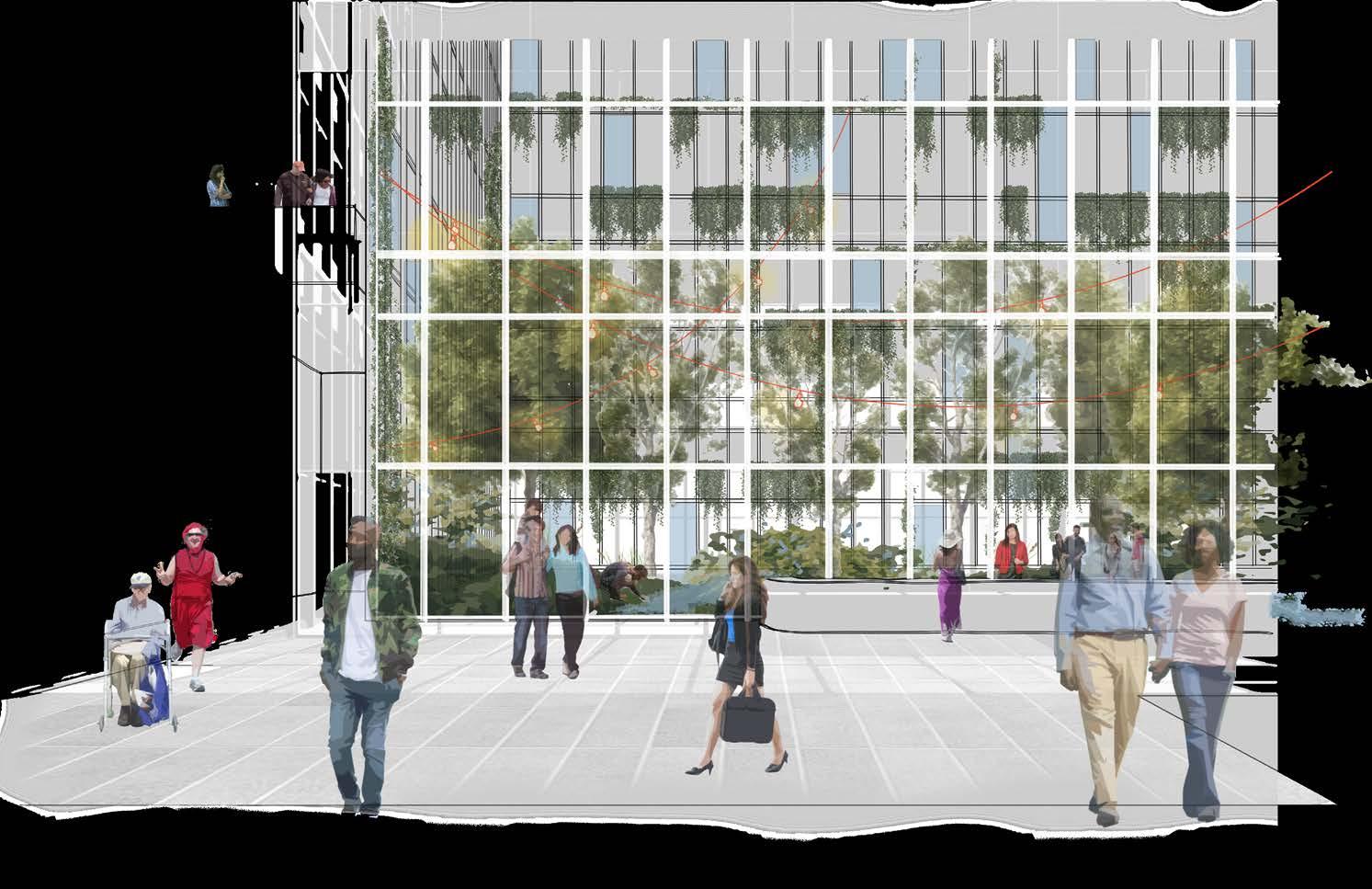
We
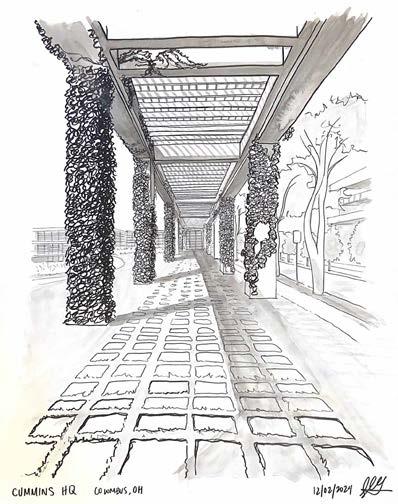
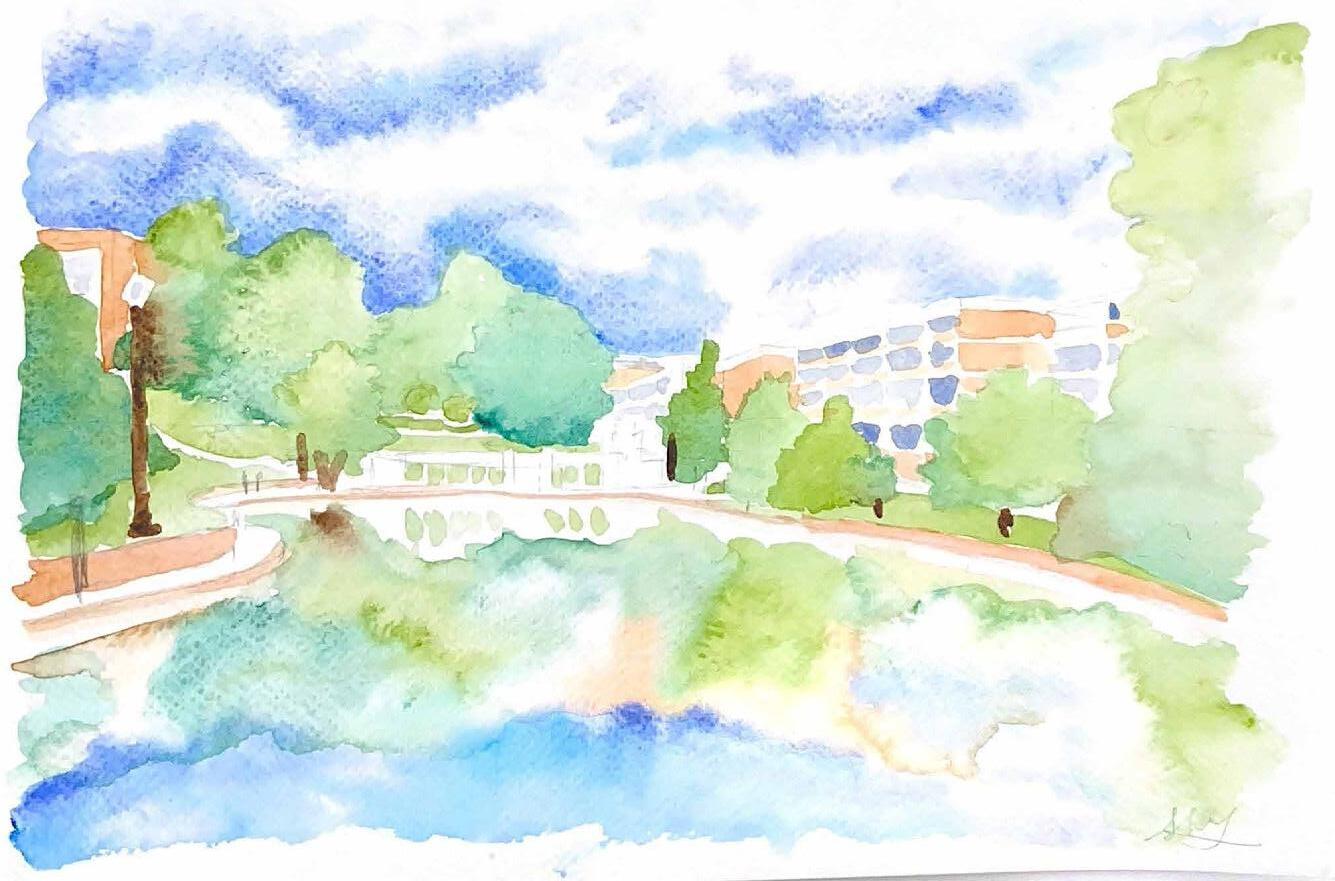
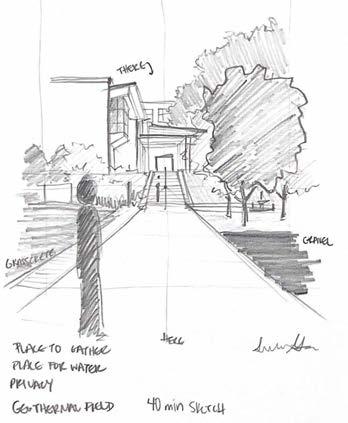
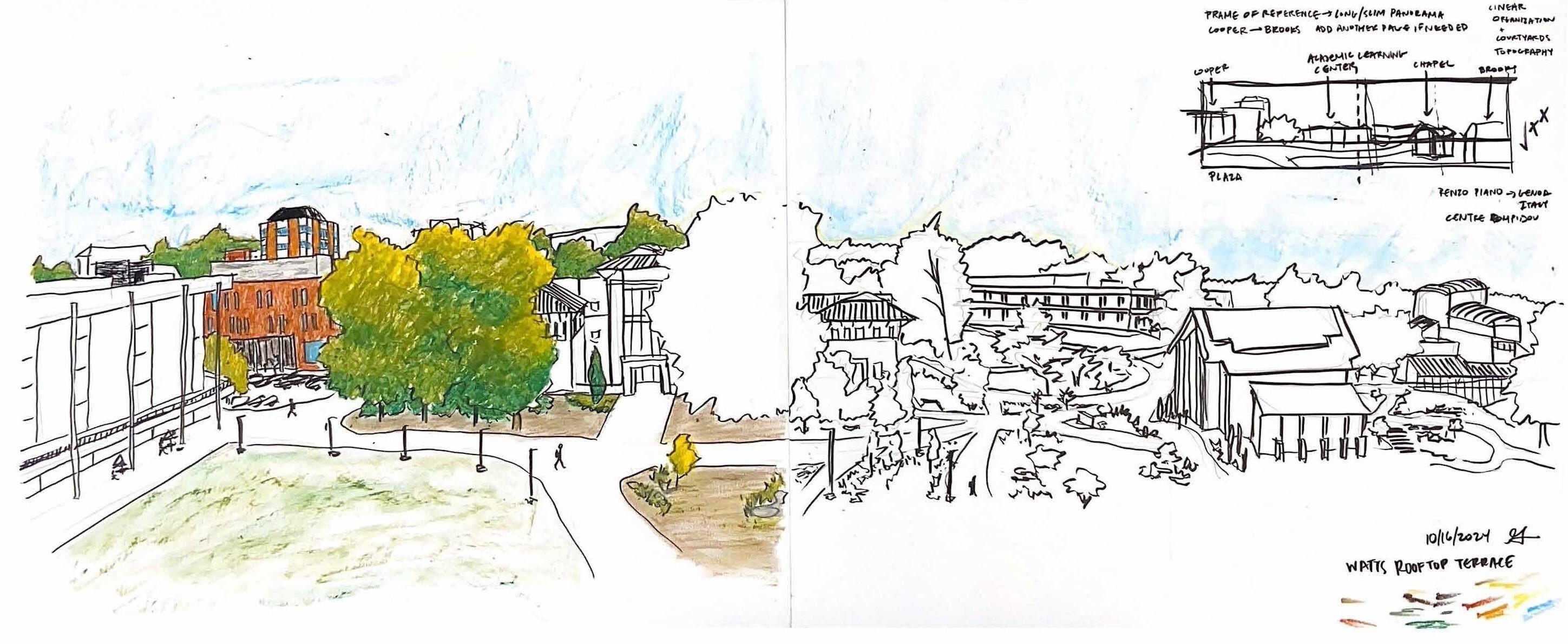
an elective pursuit- fall 2024 - Clemson University - Professor Emeritus Lynn Craig
