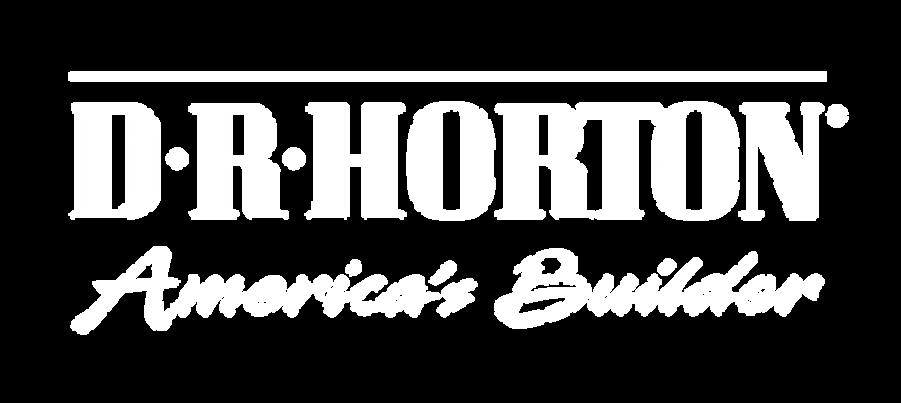
















Discover your dream home in the vibrant heart of southern Mississippi! As your dedicated D.R. Horton New Home Specialist on the scenic Gulf Coast, I’m thrilled to welcome you to a world of possibility. Nestled among the most soughtafter beach towns, our single-family homes epitomize coastal living at its finest.
Experience the allure of our meticulously crafted one and two-story homes, thoughtfully designed with spacious openconcept floor plans. Whether you're starting a new family adventure or settling into your well-deserved retirement, D.R. Horton has the perfect home to suit your lifestyle.
Embrace the endless adventures that await on the Mississippi's Gulf Coast. Explore the natural wonders of the Mississippi Wildlife Sandhill Crane Wildlife Refuge with your loved ones, enjoy the beaches, entertainment and nightlife in Biloxi, discover a world of wonder at the Mississippi Aquarium and Ocean Adventures Marine Park or immerse yourself in the rich cultural tapestry of Ocean Springs. From serene nature getaways to bustling urban adventures, our Gulf Coast communities are bursting with a plethora of activities to turn your house into a haven of joy! Come join us in creating memories that will last a lifetime in this seaside wonderland.

9017 Addison Boulevard
Long Beach, MS
From I-10 take exit 31 for Canal Rd.
Travel South on Canal Rd. After 3 miles turn right on to 28th St. In 1 mile go left onto Klondyke Rd. In 1 mile take right on to Commission Rd. In .3 mile turn right on to Castine Pointe Blvd.
18016 Hutter Road
Gulfport, MS
From I-10 take exit 31 for Canal Rd. Travel North on Canal, then turn left onto Hutter Rd.
1000 Enclave Circle
Long Beach, MS
From I-10 take exit 28 for Long Beach. Travel South on Beatline Rd for 4 miles. Turn left onto Pineville Rd. Turn right onto Mitchell Rd. Community is at the end of the road.
15559 Ollie Lane
Biloxi, MS
From I-10 E take the exit for MS-15 N. Keep straight onto MS-67 N. Turn right on Big John Rd. Turn right onto Lamey Bridge Rd. Turn left onto Ollie Ln.
15101 Windmill Ridge Parkway
D’Iberville, MS
From I-10 W take the exit for MS-15 N. Stay on MS-15 N for half a mile. Turn left onto Lamey Bridge Rd. In 1.6 miles entrance will be on the right.
Estates
15251 Cypress Way
Biloxi, MS
FINAL OPPORTUNITIES
From I-10 E take the exit 50 for HWY 609 N. In 1.5 miles take a left onto McClellan Road. In 0.7 miles, entrance will be on left.
17982 Tingle Drive
Gulfport, MS
From I-10, take Exit 31 for Canal Road. Merge north onto Canal Road. Follow Canal Road for 2.3 miles north. The community, Virginia Ridge, will be on the right, Tingle Drive.
6893 Osprey Drive
Ocean Springs, MS
From I-10 take Exit 50 for MS-609 S/ Washington. Go South. In 1.1 miles take a left on to Old Fort Bayou Rd. 1.6 miles turn right on to Osprey Drive.
1200 Carraway Cove
Ocean Springs, MS
From I-10 take Exit 57, travel south on HWY 57 for 6 miles. Turn Right traveling West onto Biddix Evans Rd. Turn left onto South Marsh Dr.
South Street
Ocean Springs, MS
From I-10 E take exit 57 to merge onto MS-57 S. Keep south on HWY 57 for 3.5 miles. At HWY 90 intersection, continue south onto Belle Frontaine Rd/Greyhound Way 2.5 miles. Continue south on Main Street 1.5 miles. Take a slight left on to South Street.
Bay Breeze Drive Biloxi, MS
FINAL OPPORTUNITIES
From I-10 take Exit 44 to merge onto Cedar Lake Road. In 1.2 miles turn left onto Brodie Road. In less than a mile, turn right onto Bay Breeze Drive.
Townhomes
12213 Fraizer Lane
Gulfport, MS
From I-10 W take Exit 38, MS-605. Continue on MS-605 N for about a mile. Turn right onto John Ross Rd. Turn left onto Highland Circle. Turn right to stay on Highland Circle. Turn left onto Ollie Rd. Continue straight as Ollie Rd becomes Fraizer Lane.
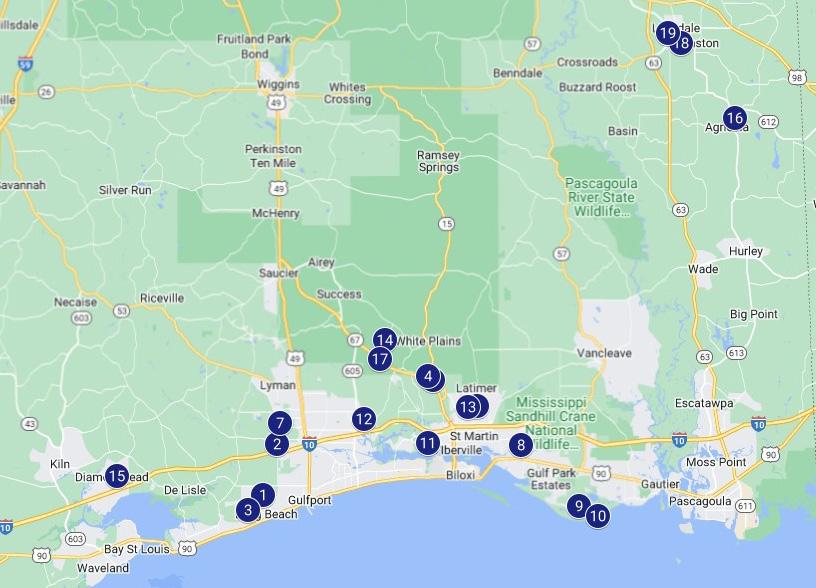
Poydras Circle Biloxi, MS
FINAL OPPORTUNITIES
From I-10 E take the I-110/MS-15 exit towards MS-67. Keep right onto Old Hwy 67. Turn left on to Popps Ferry Road. Turn left on to Lamey Bridge Road. Continue for 1.6 miles. Turn right onto Johnson Still Road. In half a mile take a left on to Daisy Vestry Road. In half a mile the destination will be on your right.
18523 Water Oak Way
Biloxi, MS
From I-10 take exit 41 toward MS-67 N/ Woolmarket. At the traffic circle, take the third exit on to Old Highway 67/Shriners Blvd. in 4.7 miles turn left onto MS-67 N. In 2.2 miles turn right on to S Carr Bridge Road. In 1.5 miles the community will be on your left, Reserve Blvd.
87121 Highpoint Drive
Diamondhead, MS
From I-10 take Exit 20 for Kiln Delisle Road. Keep right at the fork and merge onto Kiln Delisle Road. Continue on Kiln Delisle Road for 1.4 miles. Turn left onto Kapalama Drive. In less than a mile take a left onto Golf Club Drive. At the traffic circle, take the second exit and stay on Golf Club Drive. Then turn right onto Highpoint Drive.
101 Firefly Drive
Lucedale, MS
From Highway 198 and Highway 613 in Lucedale, MS, drive south on Highway 613. Follow Highway 613 for 9.5 miles. Take a left on to E Fire Dept Road. In half a mile, the community will be on your right.
Harrington Circle
Biloxi, MS
From I-10 headed East, Take Exit 41 toward MS-67 N/Woolmarket. At the traffic circle, take the 3rd exit onto Old Highway 67/ Shriners Blvd. In 4.7 miles, turn left onto MS-67 N. In 1.5 miles turn right on Oaklane Farm Road, near Parkway Baptist Church. Take Road 543 south less than a mile. The community entrance will be ahead.
101 Mulberry Drive
Lucedale, MS
From Main Street, head East. Turn right on to Mill Street. In a mile, turn left on to Highway 613-S. In .3 miles turn on to Magnolia Farms Drive.
20 Sunset Drive
Lucedale, MS
From Hwy 63 North. Turn left on to Wood Street, then turn left on to S Pine Street which becomes King Street when you go over Mable Street. Turn right on Sunset Drive and community is on the right.











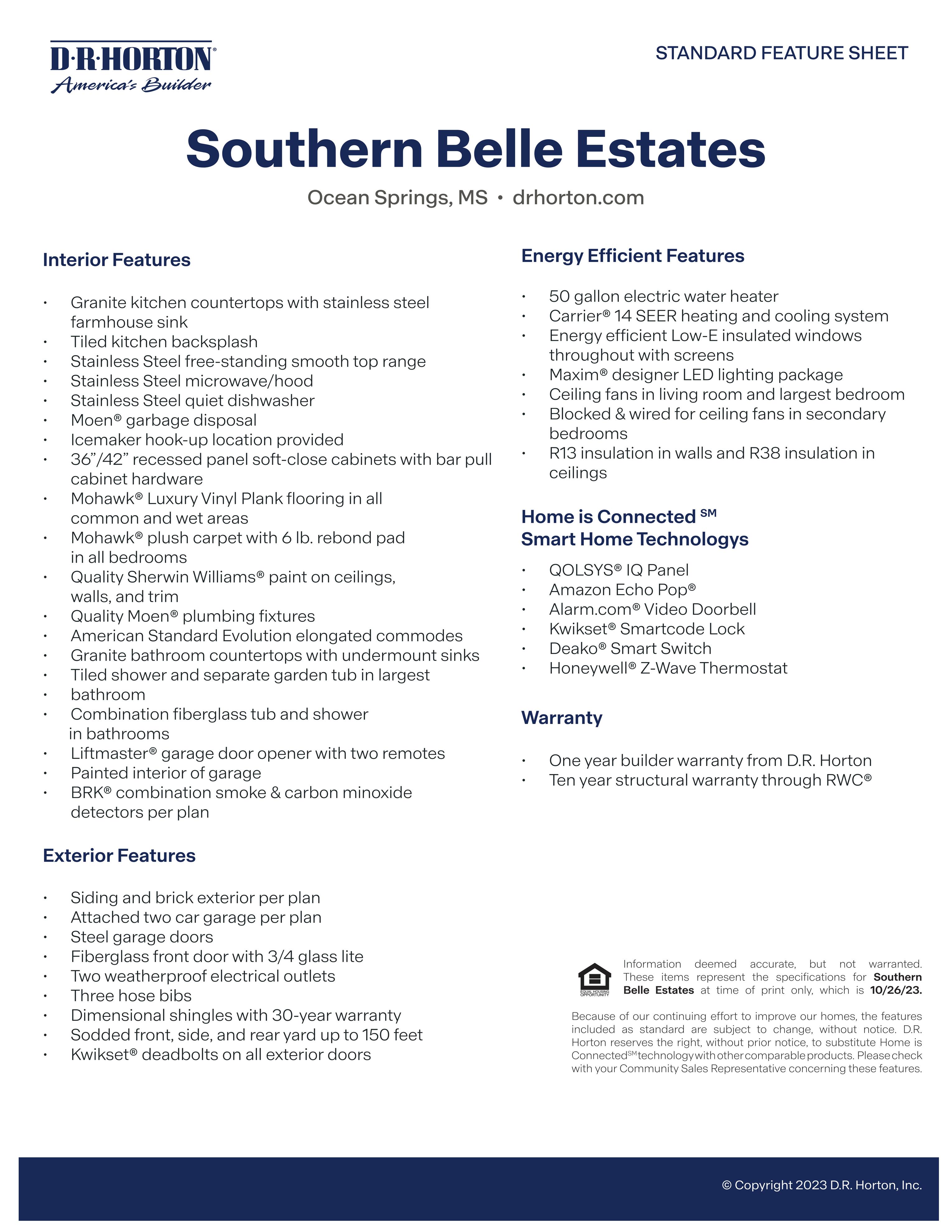



The Emma is a spacious three-bedroom, two-bathroom home spanning over 2,200 square feet. Upon entering from the front porch, you're greeted by an open foyer leading to the dining room. The kitchen and family room offer a seamless flow, with an adjacent office space. Two bedrooms, a full bathroom, and a laundry room are situated on one side, while the primary bedroom with an ensuite bathroom and walk-in closet is on the other The kitchen features a breakfast area, and a covered porch extends from the family room.
Pictures are of a similar home and not necessarily of the subject property, including interior and exterior elevations and colors, options, and finishes Pictures are representational only Furnishings, decorative items, and TVs are not included in the home purchase This home is a ''Smart Home'', a standard package that includes: a ZWave programmable thermostat manufactured by Honeywell; a HomeconnectTM door lock manufactured by Kwikset; Deako Smart Switches; an Qolsys, Inc. touchscreen Smart Home control device; an automation platform from Alarm.com; an Alarm.com video doorbell; an Amazon Echo Pop.





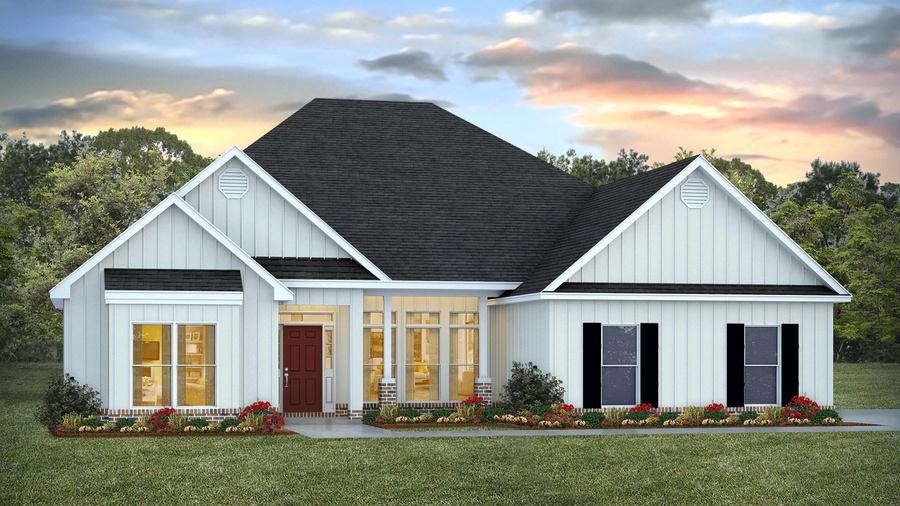

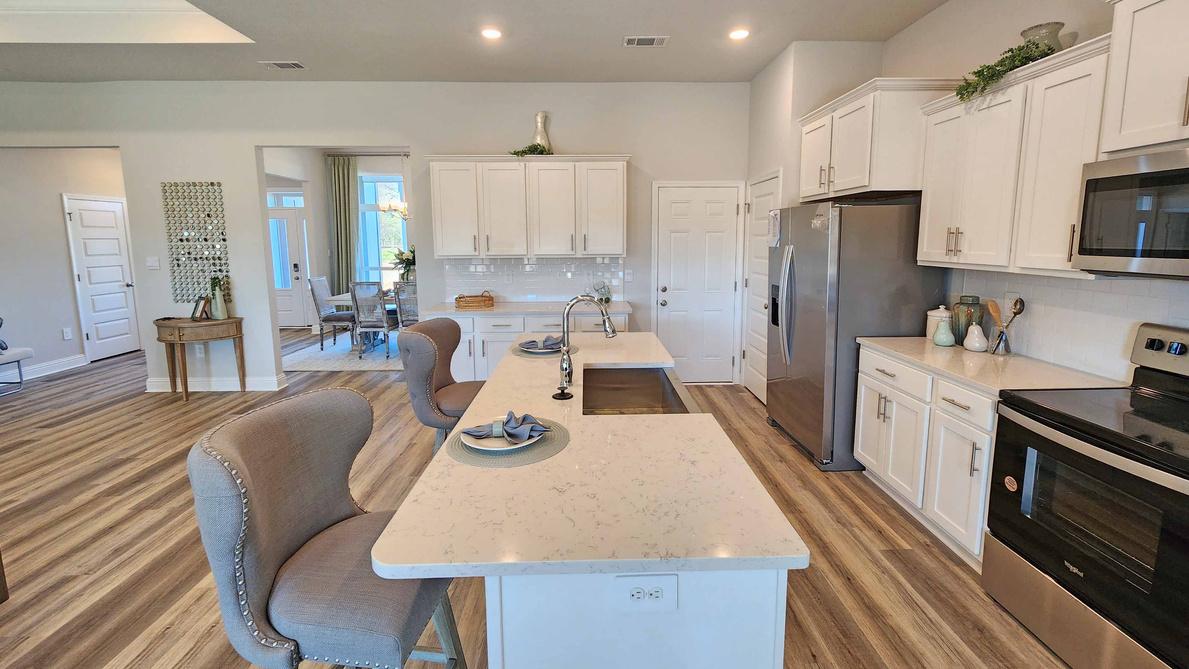
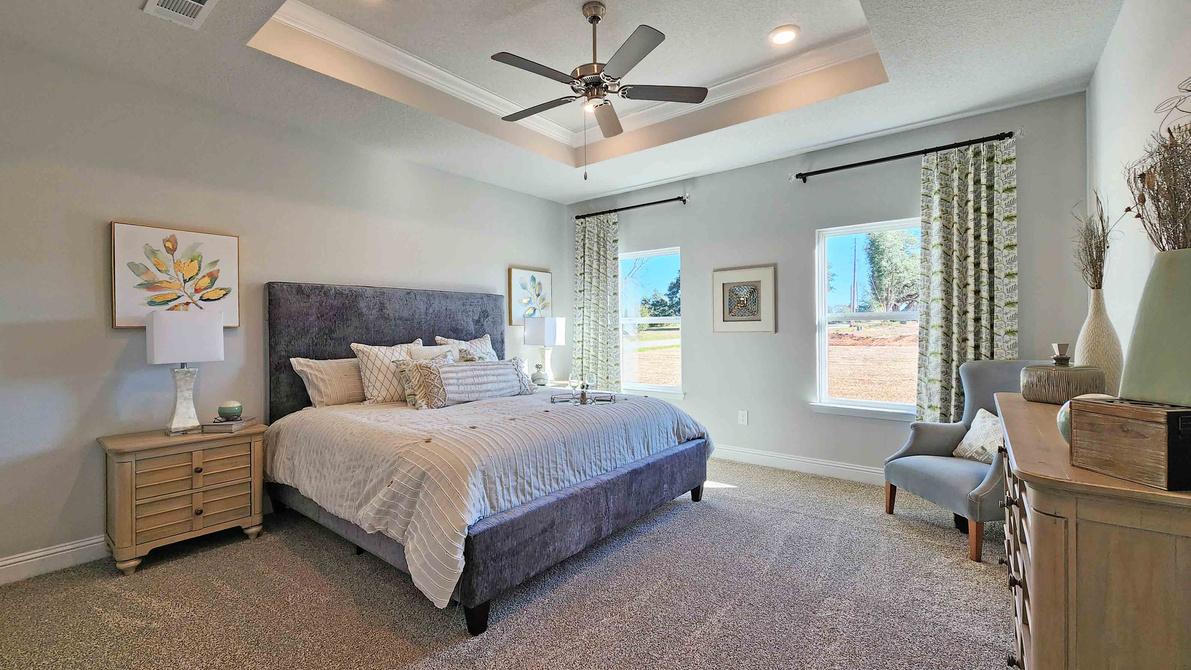




The Destin, a D R Horton floor plan, offers four bedrooms and three bathrooms spread across over 2,300 square feet of living space. Featuring a spacious three-car garage, ideal for extra storage or parking, this home welcomes you with two bedrooms and a full bathroom on one side upon entry. The dining room awaits on the opposite side, leading into an open living and kitchen area with convenient to the laundry room, pantry, and breakfast area overlooking a window The living space boasts ample natural light from windows showcasing the covered porch, while an additional bedroom and full bath complete this inviting layout.
Pictures are of a similar home and not necessarily of the subject property, including interior and exterior elevations and colors, options, and finishes Pictures are representational only Furnishings, decorative items, and TVs are not included in the home purchase. This home is a ''Smart Home'', a standard package that includes: a ZWave programmable thermostat manufactured by Honeywell; a HomeconnectTM door lock manufactured by Kwikset; Deako Smart Switches; an Qolsys, Inc. touchscreen Smart Home control device; an automation platform from Alarm com; an Alarm com video doorbell; an Amazon Echo Pop








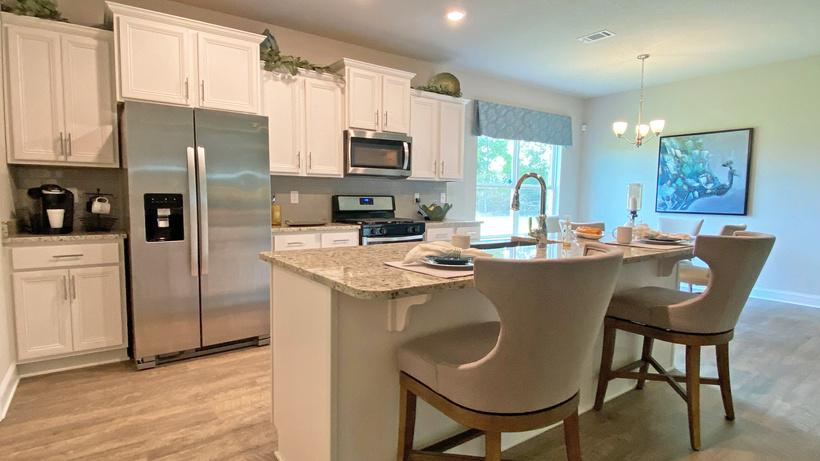



Drawing is an artist’s rendering and is approximate for illustration purposes only. Lot, layout, size and measurements are based on information available at the time of printing and are subject to change without notice or obligation. A recorded plat may be made available upon request. Home layout on lot is solely at seller’s discretion. 10/16/23 D.R. Horton is an Equal Opportunity Builder. Pictures, photographs, colors, features, and sizes are for illustration purposes only and will vary from the homes as built. Home and community information, including pricing, included features, terms, availability and amenities are subject to change and prior sale at any time without notice or obligation. Please contact a New Home Specialist for details. For community details and home information, visit www.drhorton.com


Introducing the exquisite Avery, a meticulously crafted D R Horton floor plan boasting four bedrooms and three and a half bathrooms sprawled across over 2,400 square feet of luxurious living space. Step into a world of elegance as you're greeted by a charming dining room and versatile flex space, offering endless possibilities for customization The heart of this home lies in its open concept design, seamlessly blending the kitchen, breakfast area, dining room, and great room into a harmonious sanctuary of comfort and style. Experience the epitome of modern living with the Avery floor plan.
Pictures are of a similar home and not necessarily of the subject property, including interior and exterior elevations and colors, options, and finishes Pictures are representational only Furnishings, decorative items, and TVs are not included in the home purchase This home is a ''Smart Home'', a standard package that includes: a ZWave programmable thermostat manufactured by Honeywell; a HomeconnectTM door lock manufactured by Kwikset; Deako Smart Switches; an Qolsys, Inc. touchscreen Smart Home control device; an automation platform from Alarm.com; an Alarm.com video doorbell; an Amazon Echo Pop.
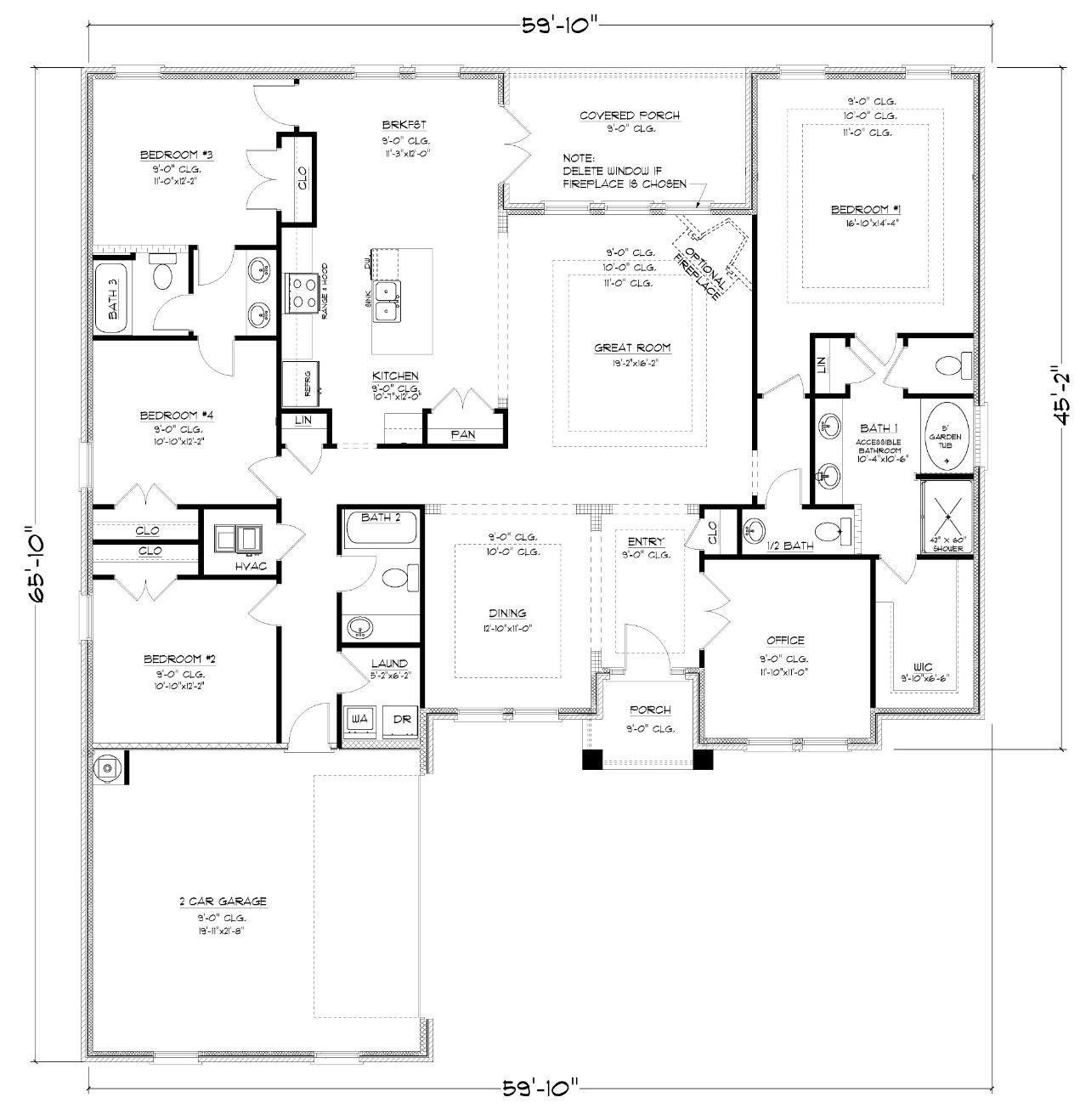




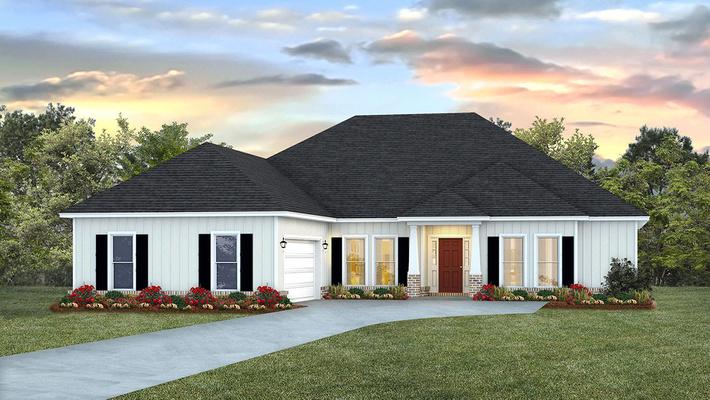
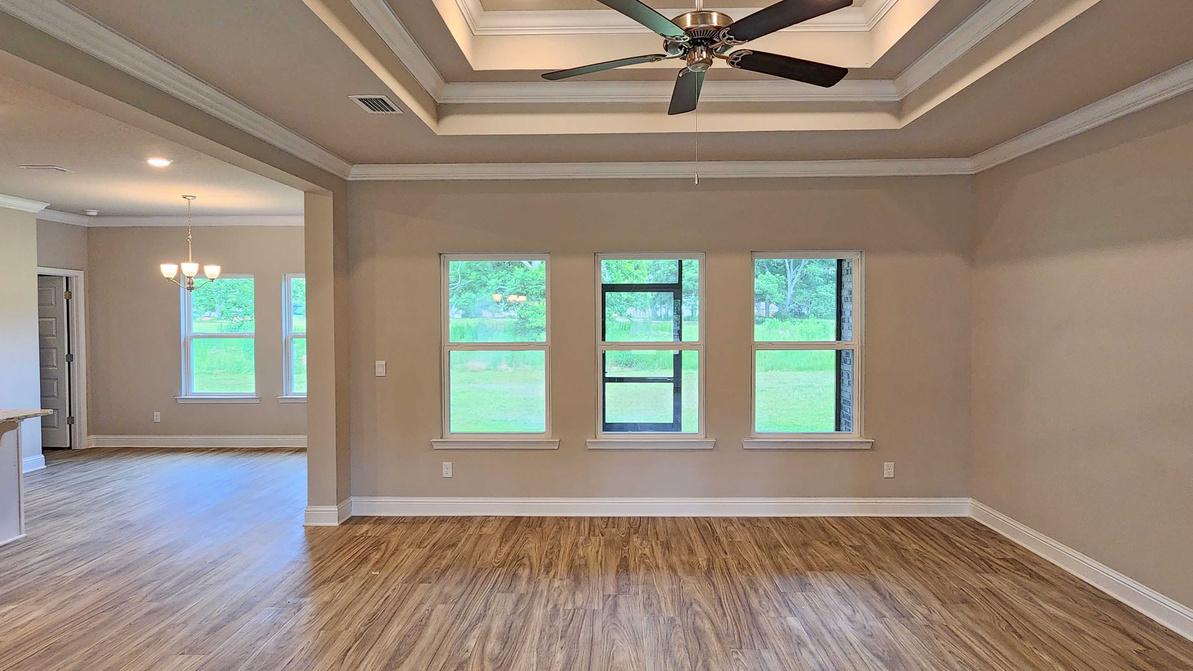


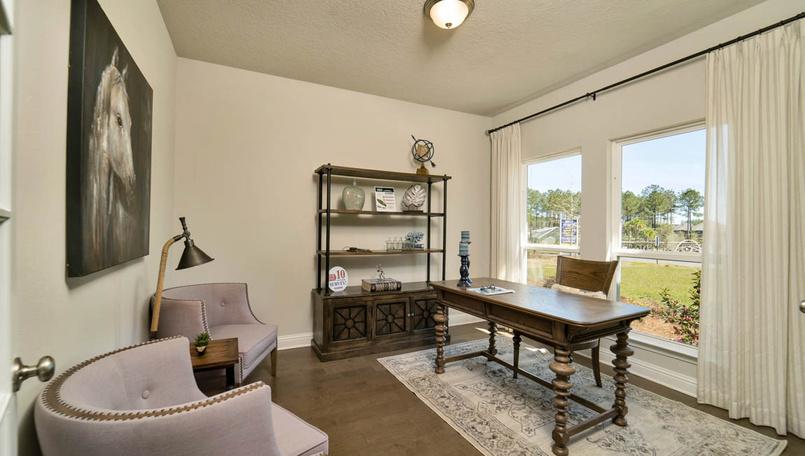

Drawing is an artist’s rendering and is approximate for illustration purposes only. Lot, layout, size and measurements are based on information available at the time of printing and are subject to change without notice or obligation. A recorded plat may be made available upon request. Home layout on lot is solely at seller’s discretion. 10/16/23 D.R. Horton is an Equal Opportunity Builder. Pictures, photographs, colors, features, and sizes are for illustration purposes only and will vary from the homes as built. Home and community information, including pricing, included features, terms, availability and amenities are subject to change and prior sale at any time without notice or obligation. Please contact a New Home Specialist for details. For community details and home information, visit www.drhorton.com


Elevate your lifestyle with the sophisticated Katherine floor plan, where every detail is designed for your enjoyment Upon entry, you're greeted by an open study and formal dining room, setting the tone for refined living A convenient half bath seamlessly blends into the expansive open living space, where the kitchen and great room awaits. Enjoy serene view through panaramic windows framing the charming breakfast area. Find comfort and privacy in three bedrooms on one side, accompanied by a full bathroom. On the opposite side, luxuriate in the larger bedroom's retreat, complete with a walk-in closet and en-suite bathroom
Pictures are of a similar home and not necessarily of the subject property, including interior and exterior elevations and colors, options, and finishes. Pictures are representational only. Furnishings, decorative items, and TVs are not included in the home purchase. This home is a ''Smart Home'', a standard package that includes: a Z-Wave programmable thermostat manufactured by Honeywell; a HomeconnectTM door lock manufactured by Kwikset; Deako Smart Switches; an Qolsys, Inc touchscreen Smart Home control device; an automation platform from Alarm com; an Alarm com video doorbell; an Amazon Echo Pop





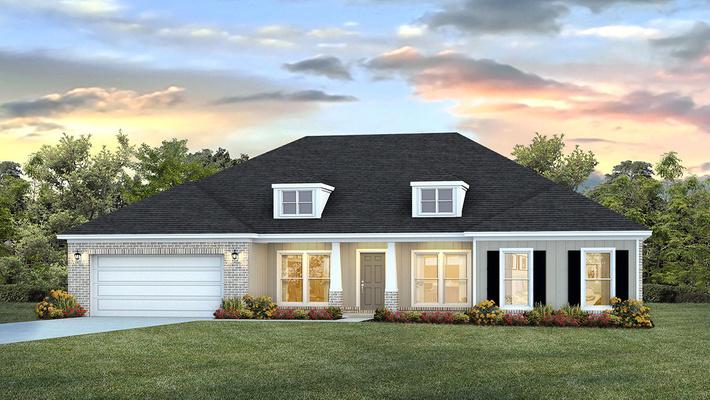

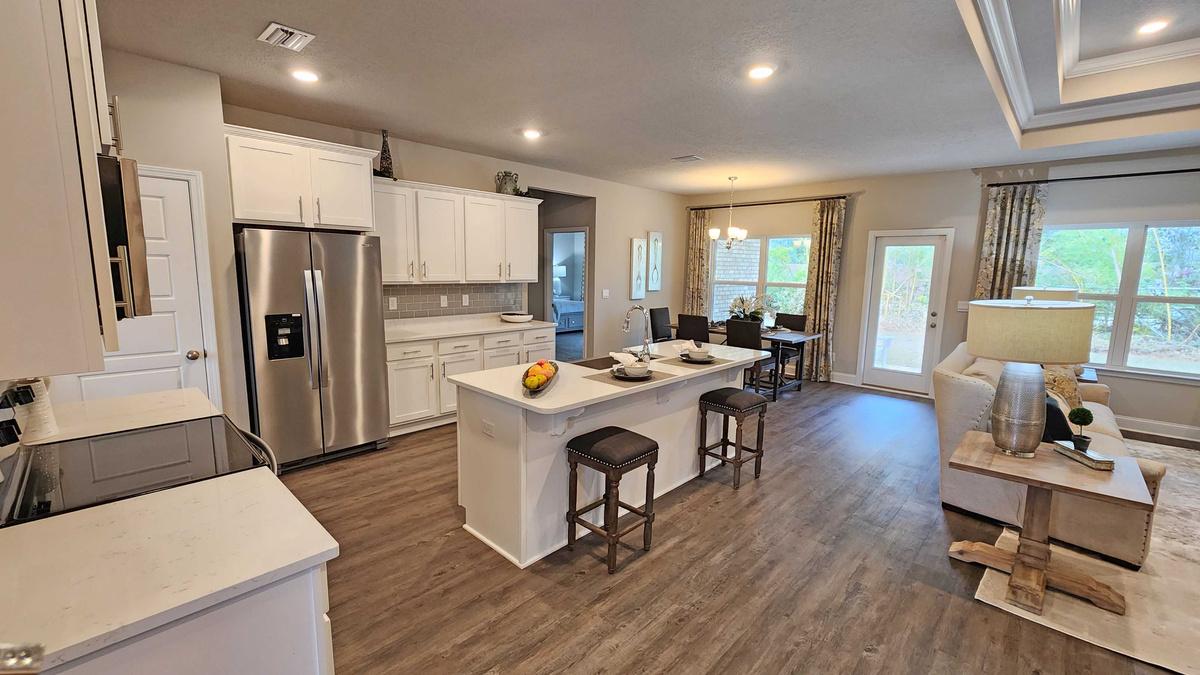
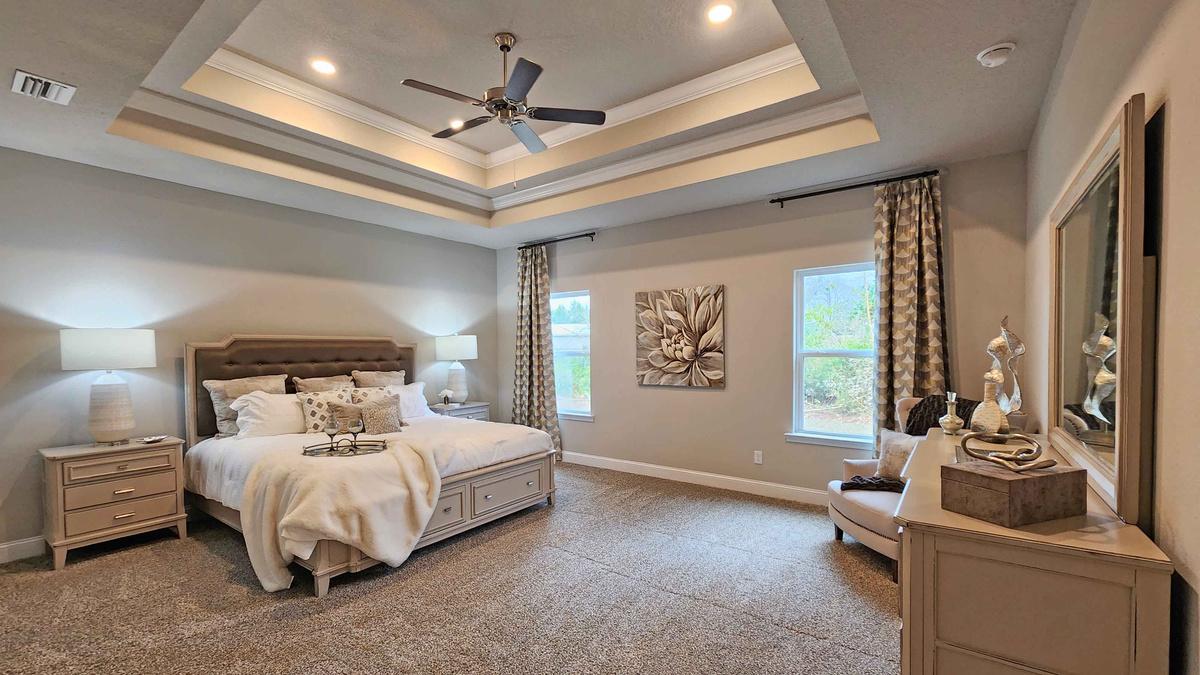


Drawing is an artist’s rendering and is approximate for illustration purposes only. Lot, layout, size and measurements are based on information available at the time of printing and are subject to change without notice or obligation. A recorded plat may be made available upon request. Home layout on lot is solely at seller’s discretion. 10/16/23 D.R. Horton is an Equal Opportunity Builder. Pictures, photographs, colors, features, and sizes are for illustration purposes only and will vary from the homes as built. Home and community information, including pricing, included features, terms, availability and amenities are subject to change and prior sale at any time without notice or obligation. Please contact a New Home Specialist for details. For community details and home information, visit www.drhorton.com

Hi! I'm Paula Clifford, your Mississippi Gulf Coast expert with over 30 years in real estate. Since '94, I've shaped coastal real estate, serving as the 2010 President of the Biloxi/Ocean Springs Association of REALTORS® and coaching future stars.
As a New Home Specialist with D.R. Horton since 2017, I'm dedicated to helping you find your perfect coastal haven from Ocean Springs to Long Beach. Selling homes isn't just a job it's my passion. Witnessing the joy in buyers' eyes when they find their 'American Dream' home is pure magic!
Beyond work, my family husband Tommy, son Tommy, his wife Chelsey, and my precious grandbaby are my greatest joy and inspiration.
When not working, I enjoy creating stained glass artwork, reading, and exploring new destinations.






Are you dreaming of a beautiful SMART home on the breathtaking Mississippi Gulf Coast? Look no further! I’m here to help you discover the perfect home sweet home within any of our charming coastal communities.
