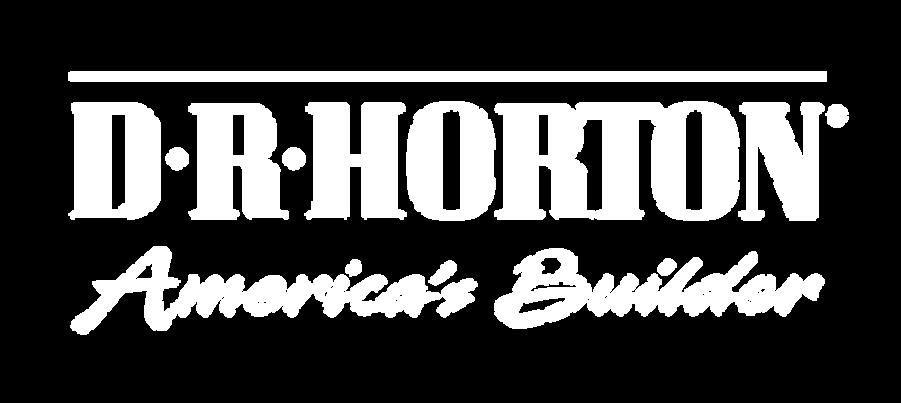







o:228.215.1943
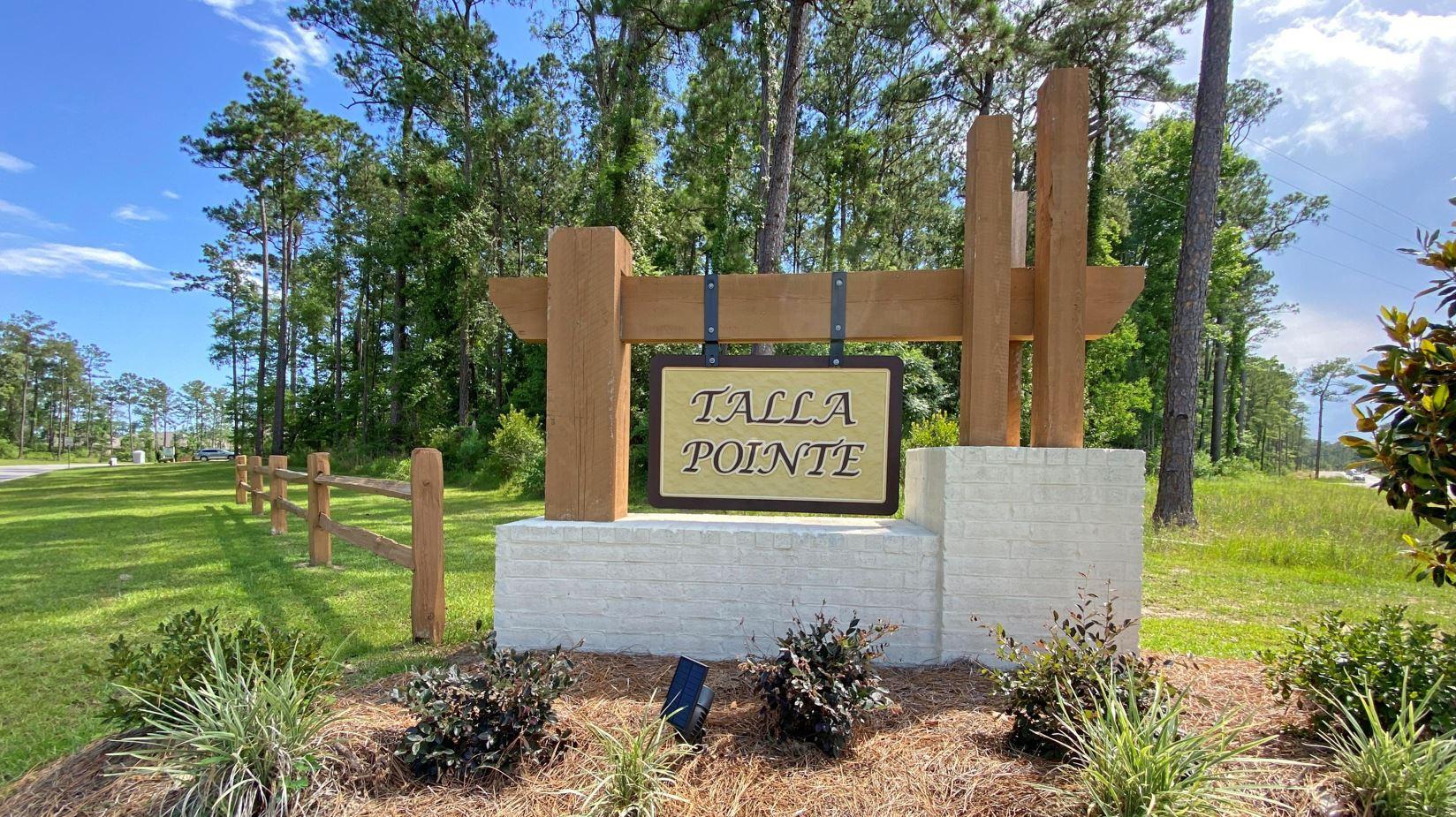
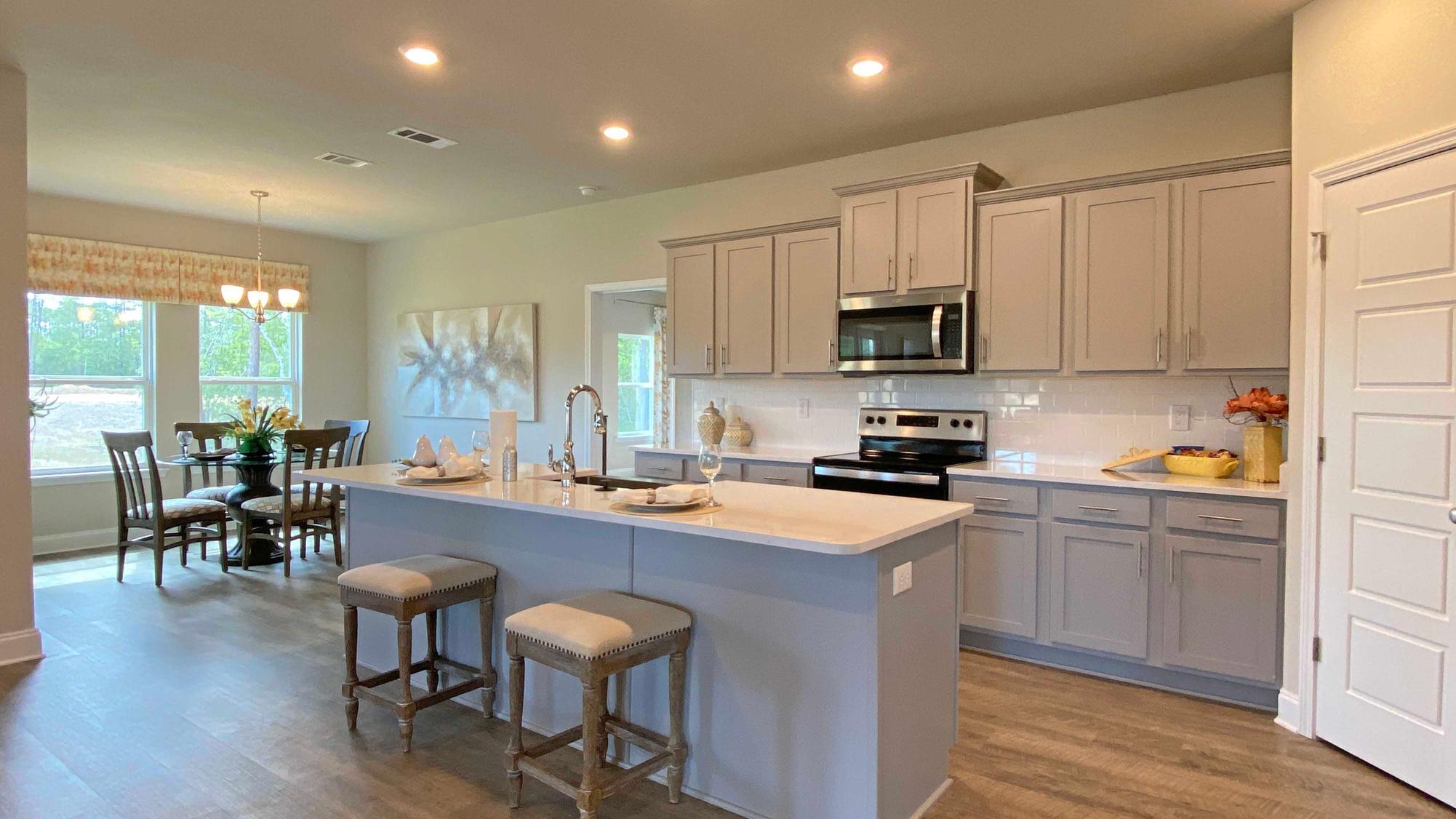












o:228.215.1943





Discover your dream home in the vibrant heart of southern Mississippi! As your dedicated D.R. Horton New Home Specialist on the scenic Gulf Coast, I’m thrilled to welcome you to a world of possibility. Nestled among the most sought-after beach towns, our single-family homes epitomizecoastalliving.
Experience the allure of our meticulously crafted one and two-story homes, thoughtfully designed with spacious floor plans. Whether starting a new family adventure or settling into your well-deserved retirement, D.R. Horton has the perfecthometosuityourlifestyle.
Endless adventures await on the Coast. Explore the natural wonders of the Mississippi with your loved ones, enjoy the beaches, entertainment and nightlife in Biloxi, discover a world of wonder at the Mississippi Aquarium and Ocean Adventures Marine Park or immerse yourself in the rich cultural tapestry of Ocean Springs. From serene nature getaways to bustling urban adventures, our Gulf Coast communities are bursting with a plethora of activities to turn your house into a haven of joy! Join us in creating memories that will last a lifetime in this seaside wonderland.

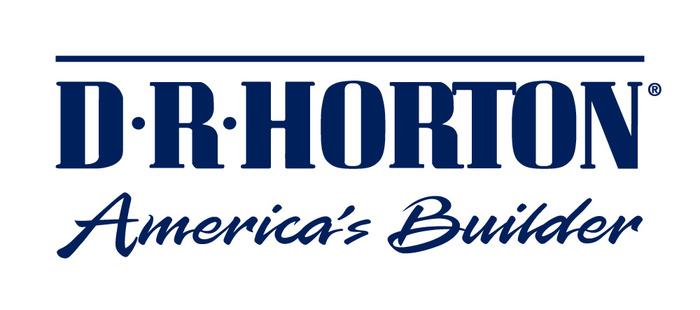


WelcometomyplanguideforthebeautifulTallaPointecommunityintheincredible coastaltownofOceanSprings,Mississippi.
AsyouviewthefloorplansavailablewithinthiscoastalcommunityintheSt.MartinSchool District,pleasekeepthefollowingdisclaimerinmind:
Picturesareofsimilarhomesandnotnecessarilyofthesubjectproperty,includinginterior andexteriorelevations,colors,options,andfinishes.Picturesarerepresentationalonly. Furnishings,decorativeitems,andTVsarenotincludedinthehomepurchase.Thishome isa''SmartHome'',astandardpackagethatincludes:aZ-Waveprogrammable thermostatmanufacturedbyHoneywell;aHomeconnectTMdoorlockmanufacturedby Kwikset;DeakoSmartSwitches;anQolsys,Inc.touchscreenSmartHomecontroldevice; anautomationplatformfromAlarm.com;anAlarm.comvideodoorbell;anAmazonEcho Pop.
NOTE: Ifyouareinterestedinanyofourothercoastal communities,letmeknowwhichfloorplanyouwould like.Iwouldbehonoredtofindyourhomesweethome anywherealongtheCoast.

OceanSpringsoffersovertenparksforresidentsandvisitorstoenjoy.Nestled throughoutthetownareanumberofgreatrestaurantsandexcellentshopping OceanSpringsisagreatplacetocallhome Callme,yourNewHomeSpecialist, tofindoutmore


Drawingisanartist’srenderingandisapproximateforillustrationpurposesonly.Lot,layout,sizeandmeasurements arebasedoninformationavailableatthetimeofprintingandaresubjecttochangewithoutnoticeorobligation A recordedplatmaybemadeavailableuponrequest.Homelayoutonlotissolelyatseller’sdiscretion.10/16/23



Pointeinthe charmingtownof OceanSprings, Mississippi.Itsprime locationnearI-10, thedynamic downtownarea, picturesque beaches, exhilaratingcasinos inBiloxi,and fashionableshops andrestaurantsat thePromenadein D'Ibervillemakeit highlyconvenient.




Drawingisanartist’srenderingandisapproximateforillustrationpurposesonly.Lot,layout,sizeandmeasurements arebasedoninformationavailableatthetimeofprintingandaresubjecttochangewithoutnoticeorobligation A recordedplatmaybemadeavailableuponrequest.Homelayoutonlotissolelyatseller’sdiscretion.10/16/23







IntroducingtheexquisiteAvery,boastingfourbedroomsandthree andahalfbathssprawledacrossover2,400squarefeetofluxurious livingspace Stepintoaworldofeleganceasyou'regreetedbya charmingdiningroomandversatileflexspace,offeringendless possibilitiesforcustomization Theheartofthishomeliesinitsopen-
conceptdesign,seamlesslyblendingthekitchen,breakfastarea,diningroom,andgreat roomintoaharmonioussanctuaryofcomfortandstyle.Experiencetheepitomeof modernlivingwiththeAveryfloorplan.
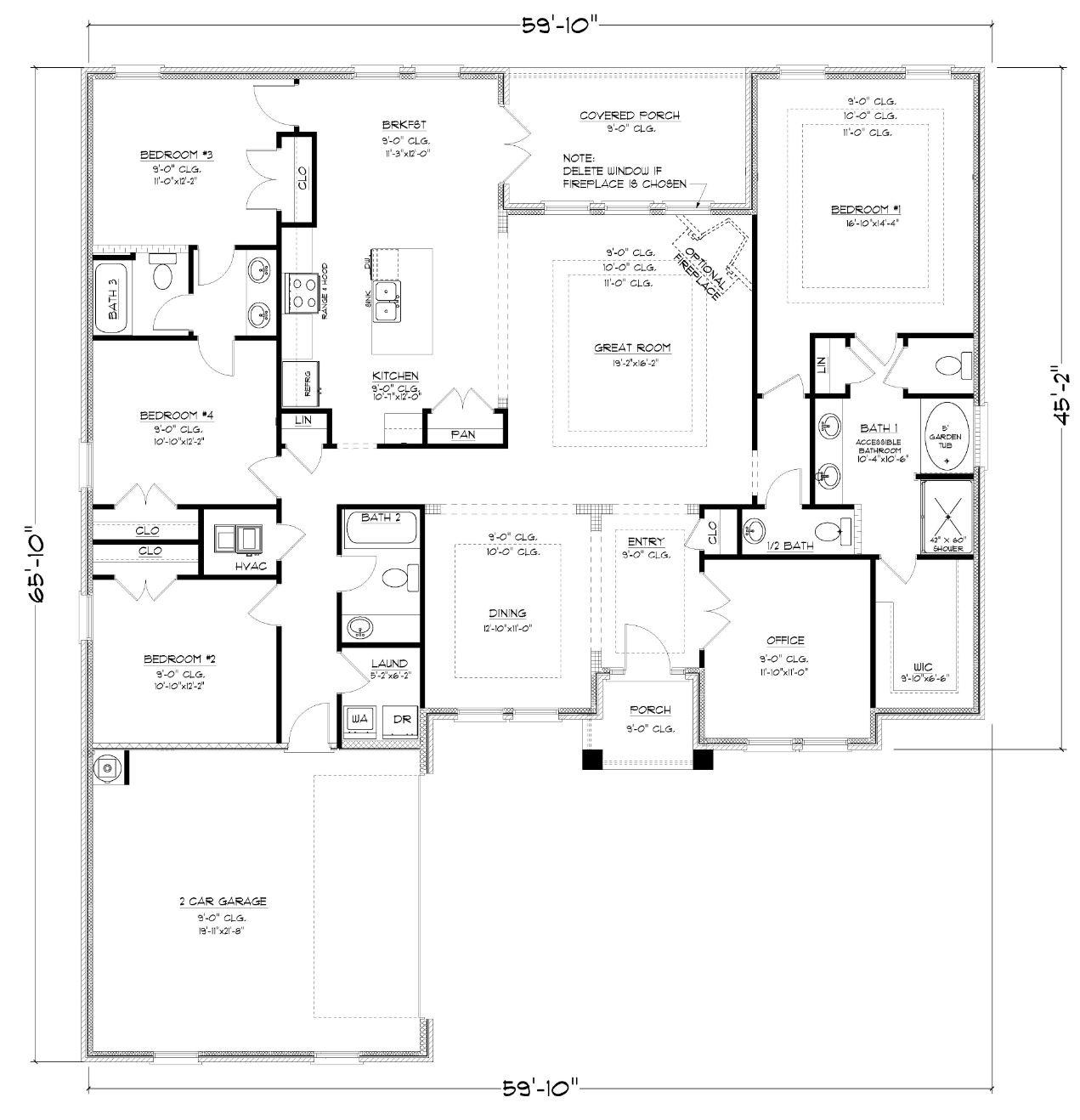
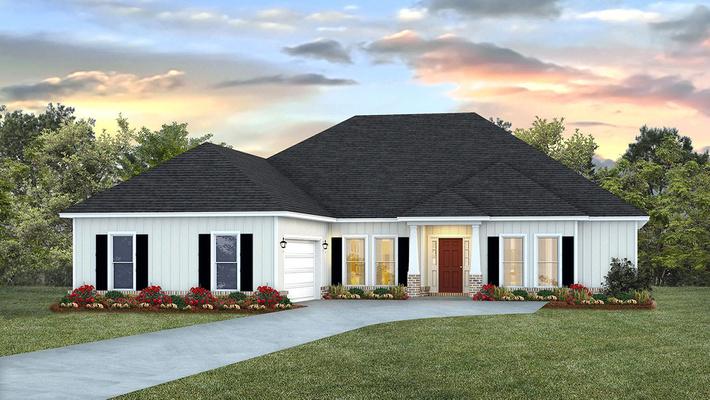
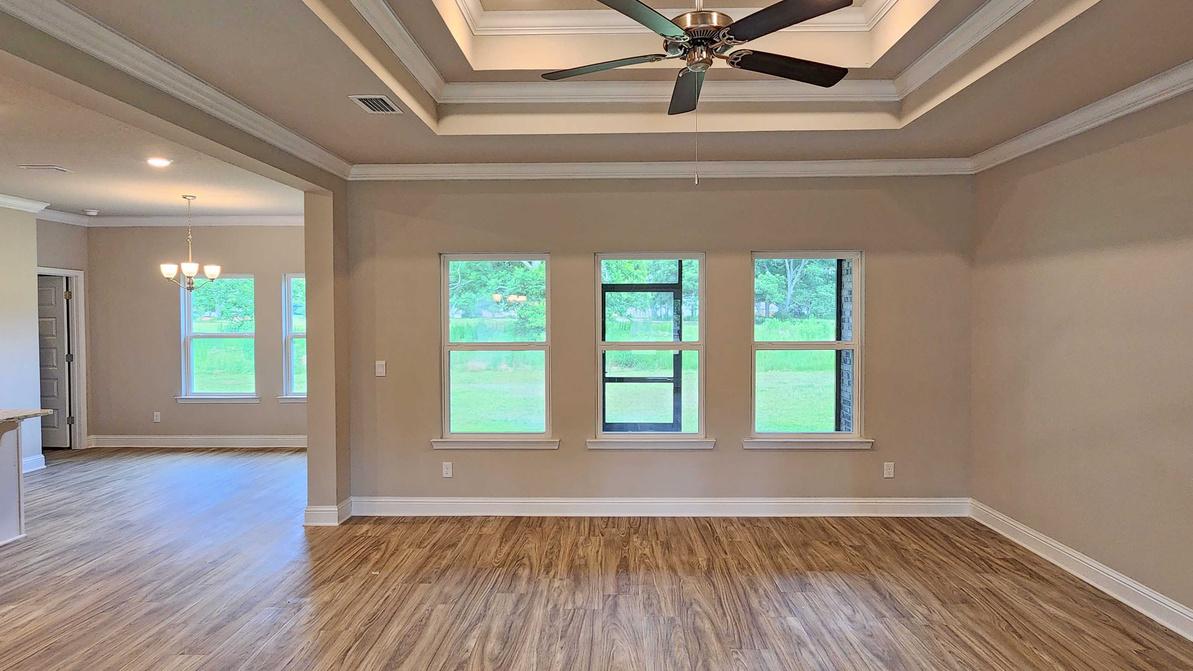
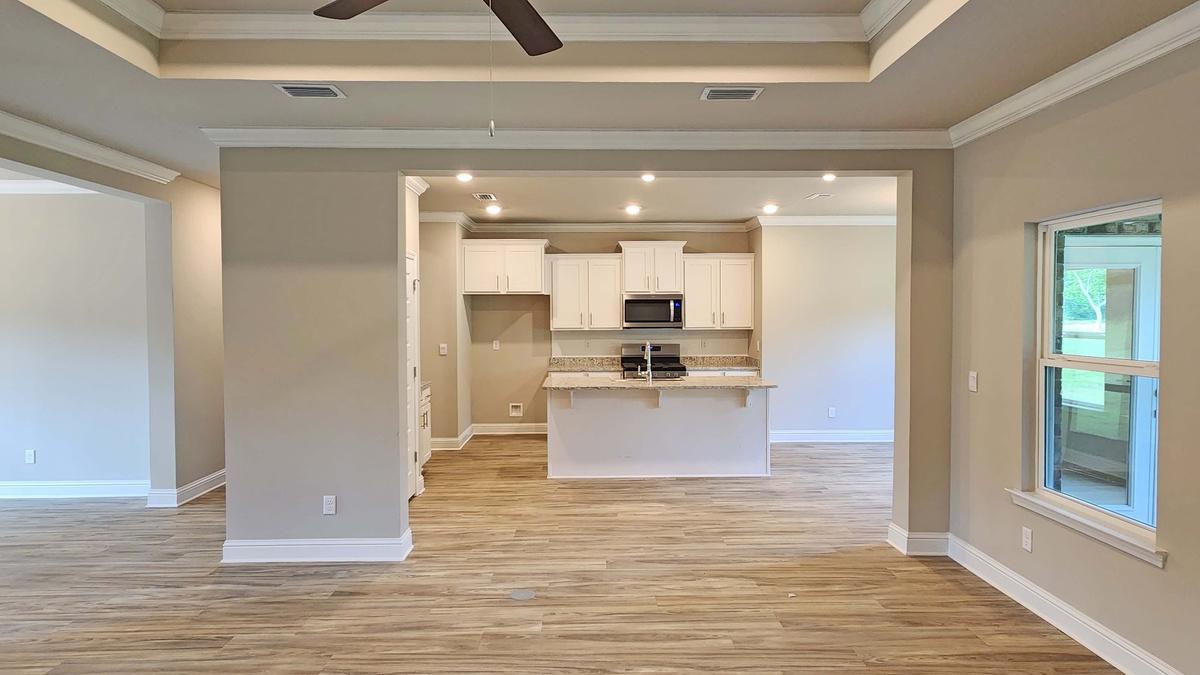
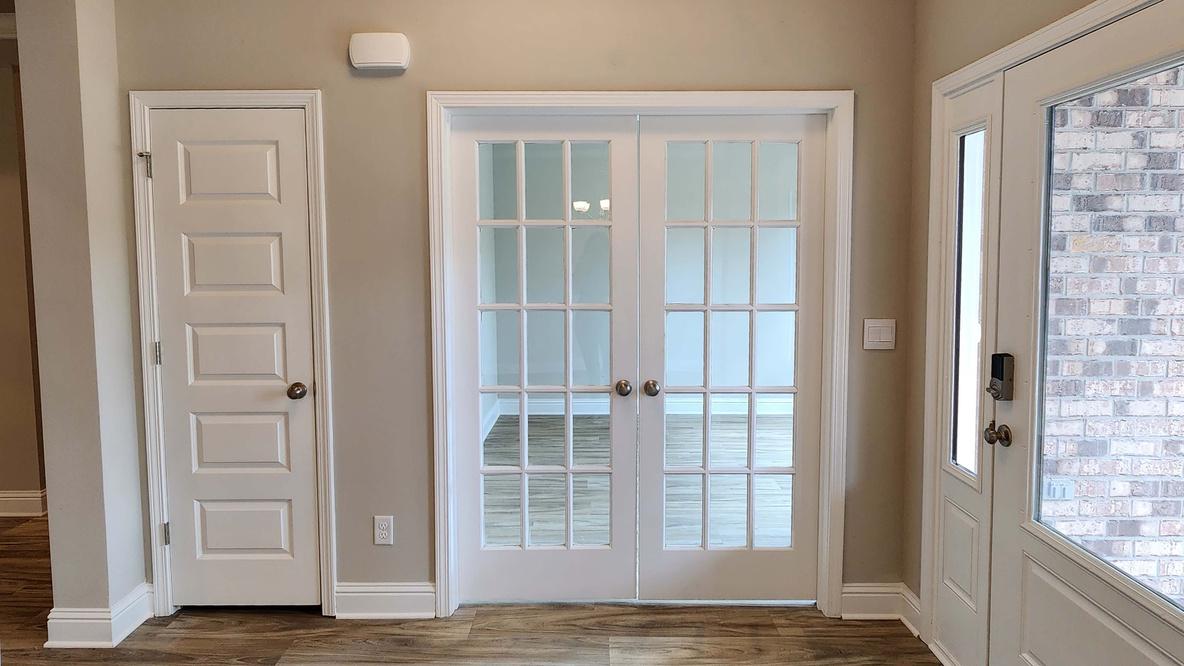
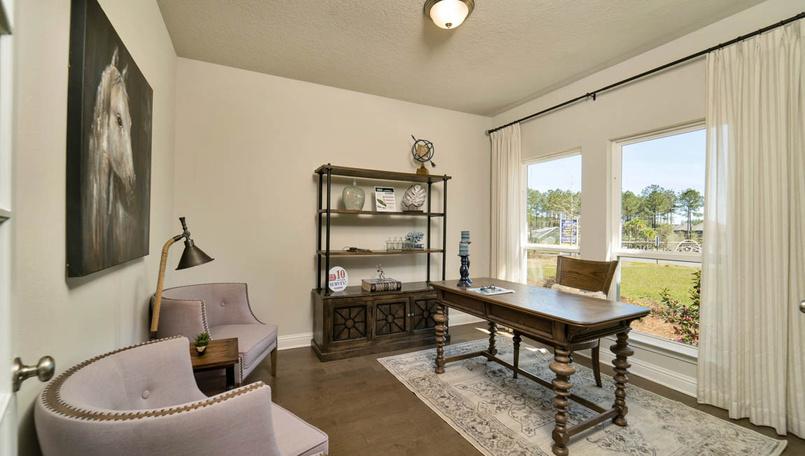





Drawing is an artist’s rendering and is approximate for illustration purposes only. Lot, layout, size and measurements are based on information available at the time of printing and are subject to change without notice or obligation. A recorded plat may be made available upon request. Home layout on lot is solely at seller’s discretion. 10/16/23 D.R. Horton is an Equal Opportunity Builder. Pictures, photographs, colors, features, and sizes are for illustration purposes only and will vary from the homes as built. Home and community information, including pricing, included features, terms, availability and amenities are subject to change and prior sale at any time without notice or obligation. Please contact a New Home Specialist for details. For community details and home information, visit www.drhorton.com



TheBancourtplanisaD.R.Hortonplanfeaturingfive bedroomsandtwoandahalfbathroomsinover3,000 squarefeetofspace.Withafabulousopen-conceptplanon themainfloorandanadditionallivingareaupstairs, entertainingiseasy!Thekidswilllovetheirownspace.There’s lotsofroomtoroaminthisone;eventhegarageisextra deepforconvenience.
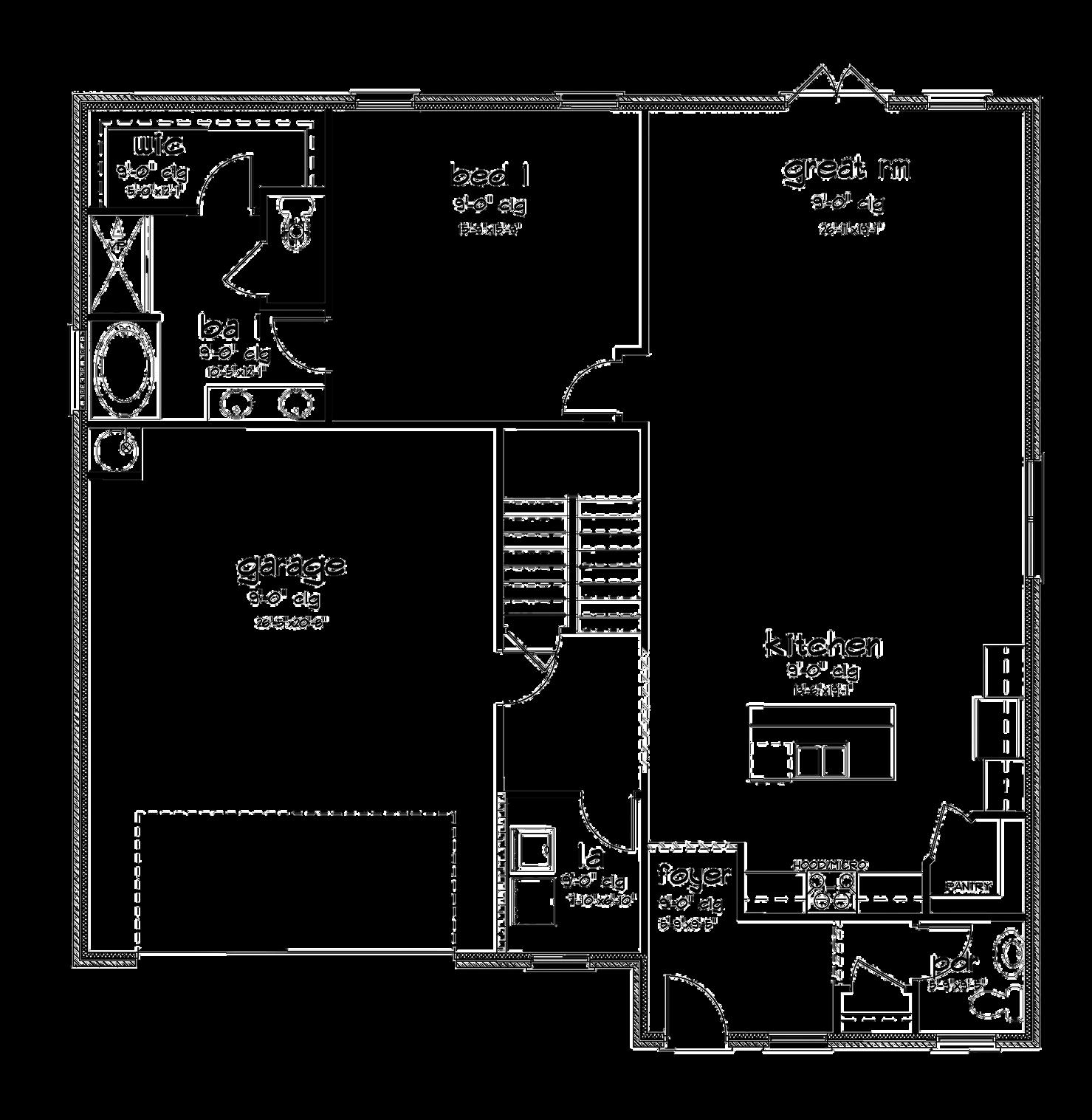
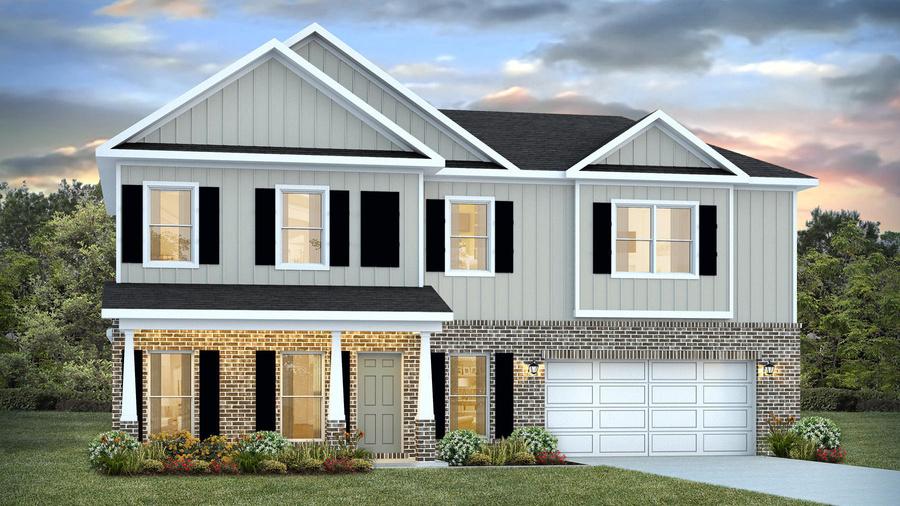






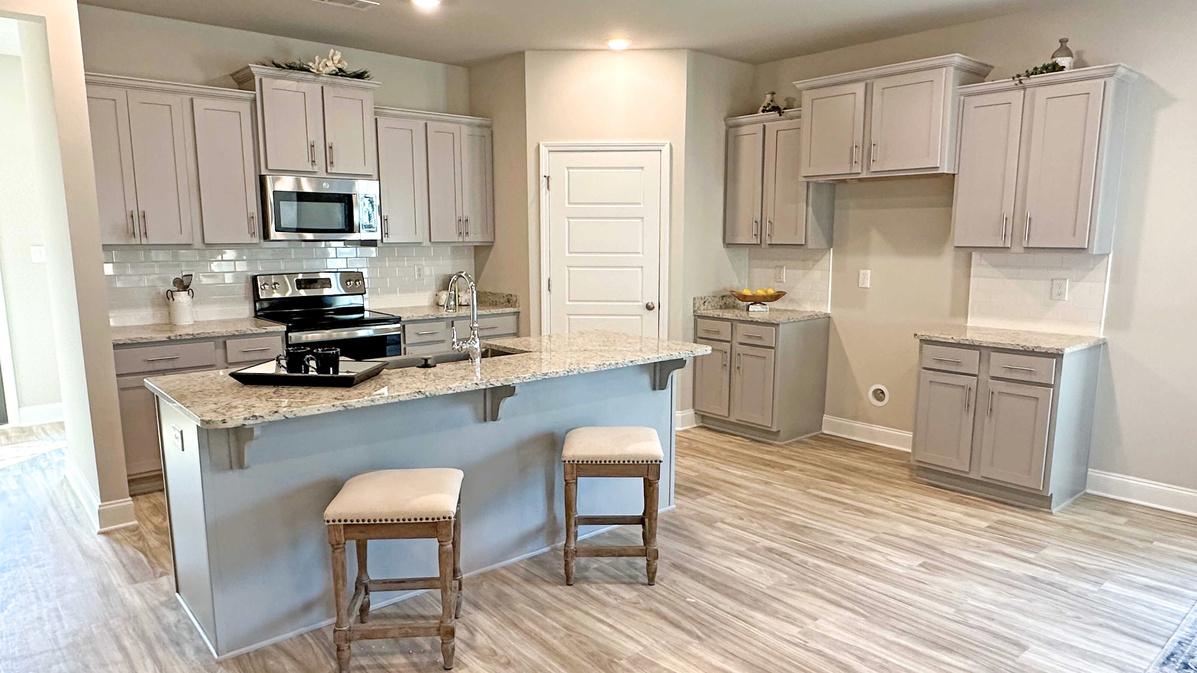
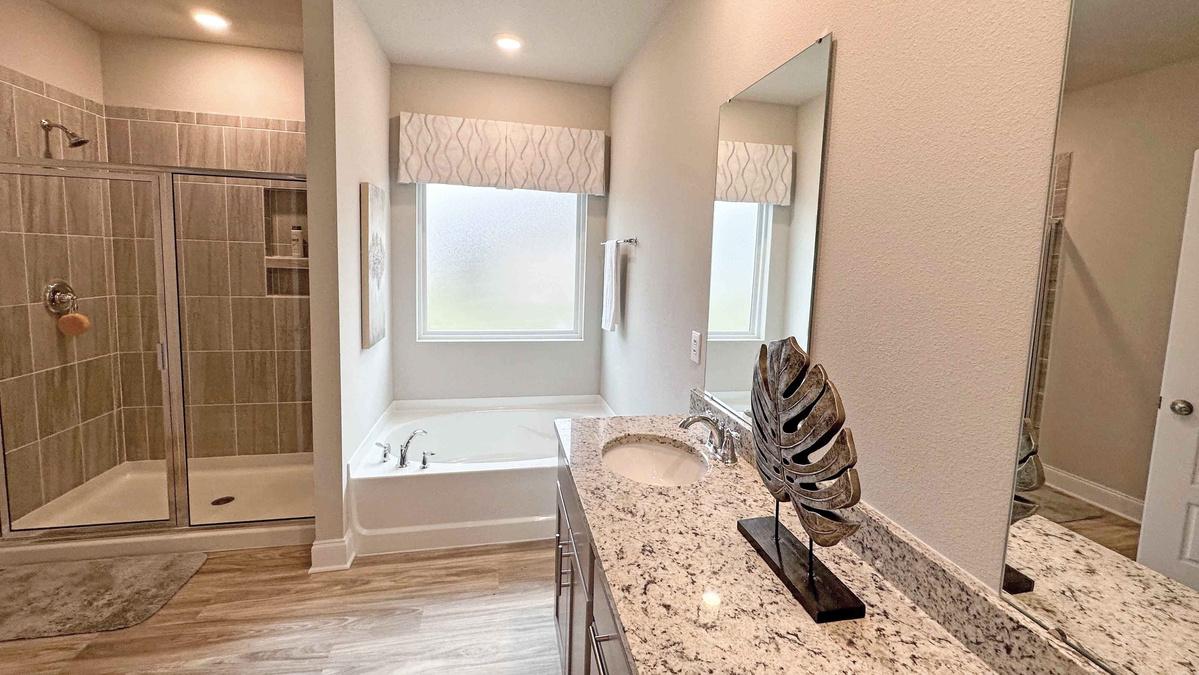


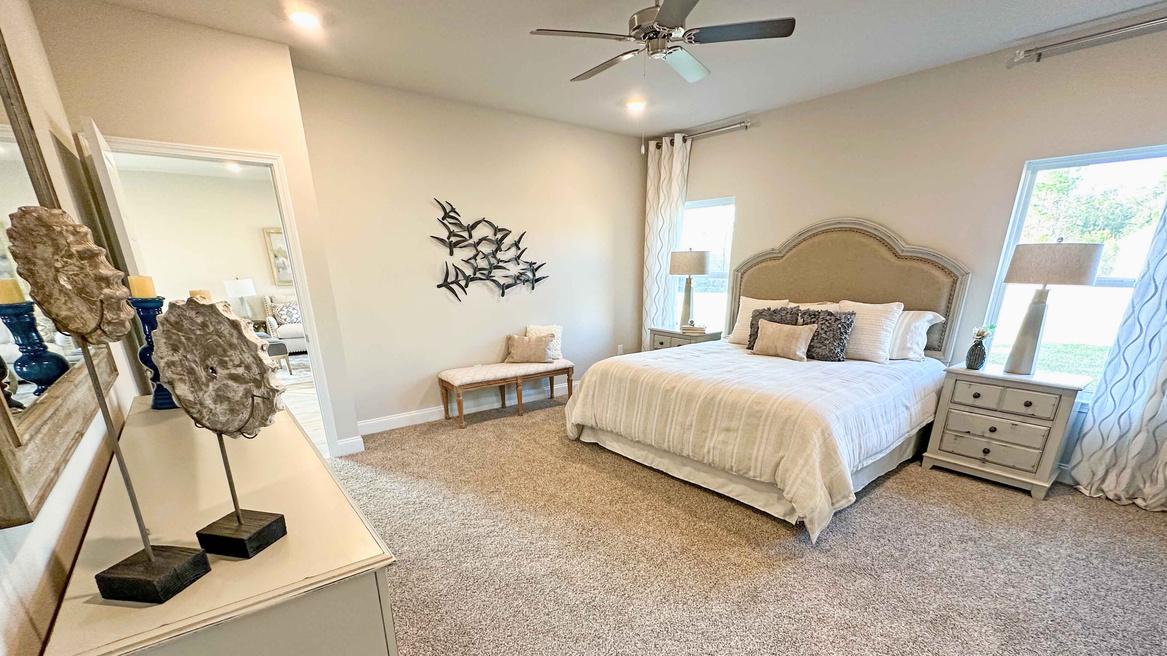


Drawing is an artist’s rendering and is approximate for illustration purposes only. Lot, layout, size and measurements are based on information available at the time of printing and are subject to change without notice or obligation. A recorded plat may be made available upon request. Home layout on lot is solely at seller’s discretion. 10/16/23 D.R. Horton is an Equal Opportunity Builder. Pictures, photographs, colors, features, and sizes are for illustration purposes only and will vary from the homes as built. Home and community information, including pricing, included features, terms, availability and amenities are subject to change and prior sale at any time without notice or obligation. Please contact a New Home Specialist for details. For community details and home information, visit www.drhorton.com



TheCamdenfloorplanfeaturesfourbedroomsandthreeanda halfbathsinover2,700squarefeet.Italsohasadoublegarage andanadditionalsingle-cargarage.Thisfloorplanisgreatfor multi-generationalfamilieslivingunderoneroof.





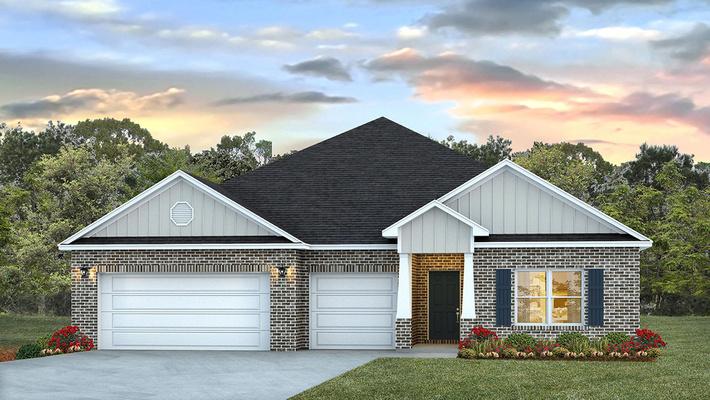





Drawing is an artist’s rendering and is approximate for illustration purposes only. Lot, layout, size and measurements are based on information available at the time of printing and are subject to change without notice or obligation. A recorded plat may be made available upon request. Home layout on lot is solely at seller’s discretion. 10/16/23 D.R. Horton is an Equal Opportunity Builder. Pictures, photographs, colors, features, and sizes are for illustration purposes only and will vary from the homes as built. Home and community information, including pricing, included features, terms, availability and amenities are subject to change and prior sale at any time without notice or obligation. Please contact a New Home Specialist for details. For community details and home information, visit www.drhorton.com



TheCourtneyplanisaDR Hortonplanfeaturingfivebedrooms andtwoandahalfbathroomsinover2,700squarefeetof space Withasuperfunctionalopen-conceptplanonthemain floorandanadditionallivingareaupstairs,entertainingiseasy!
Thekidswilllovetheirownspace,too
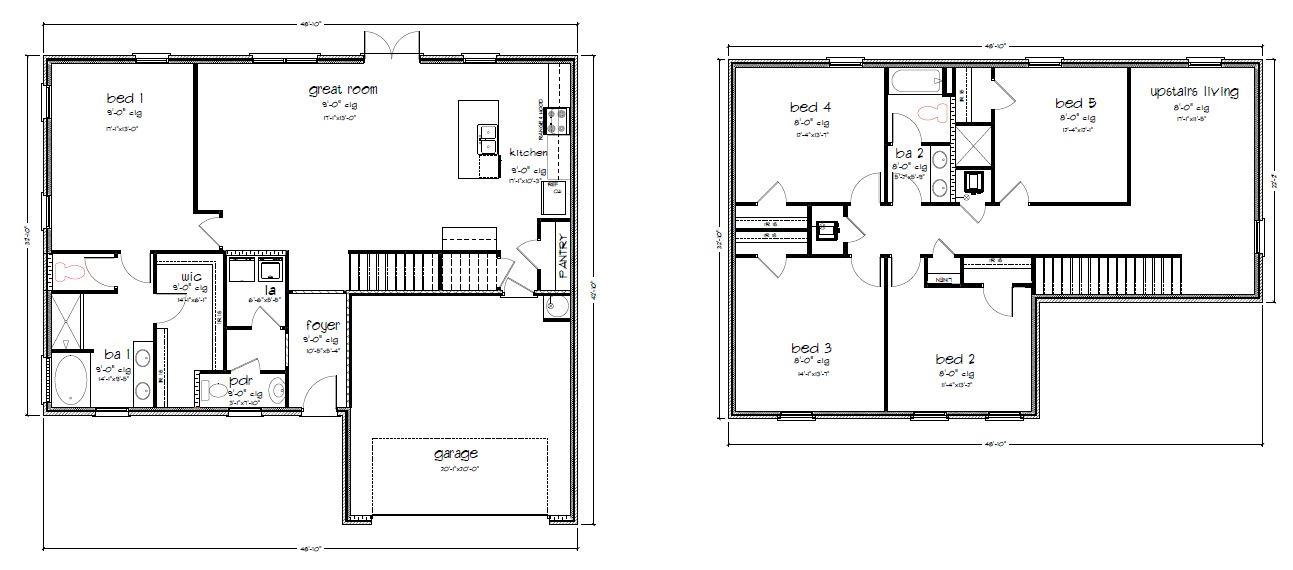


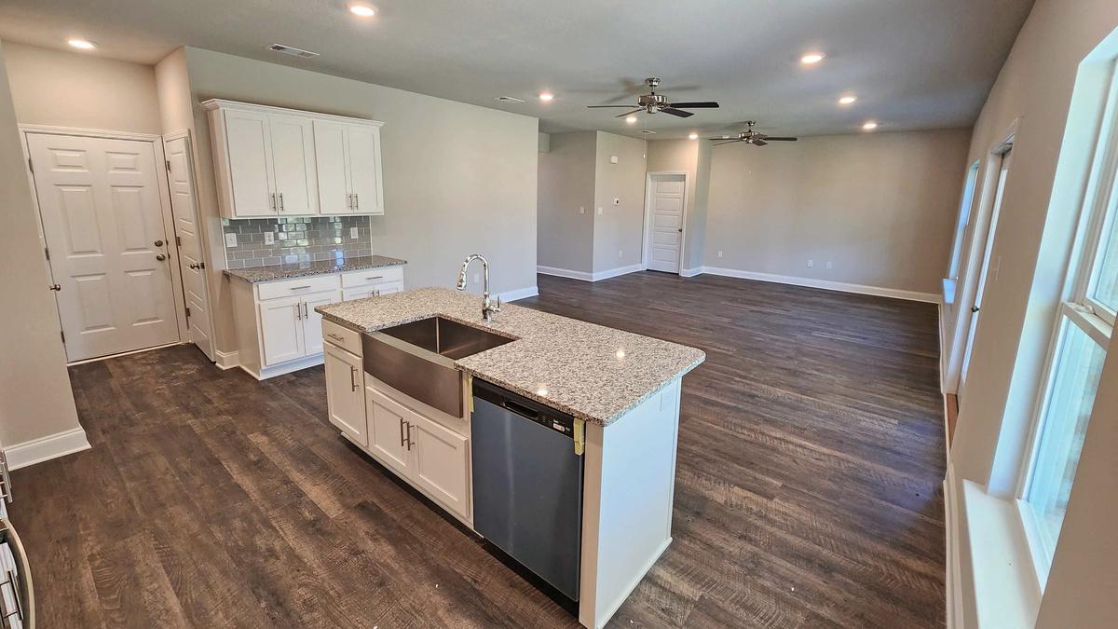
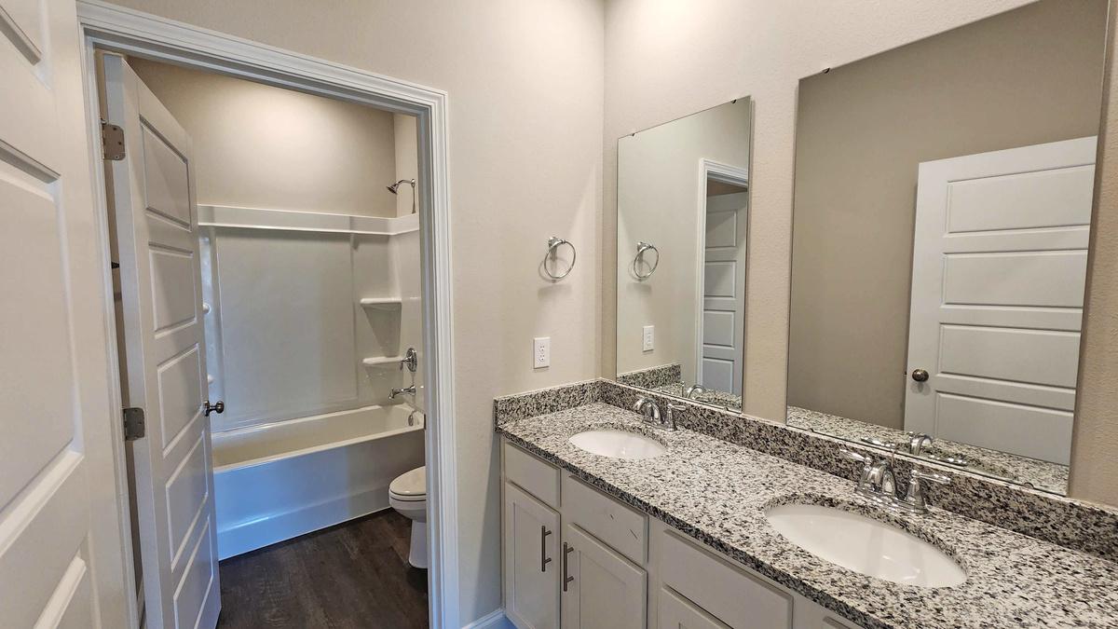



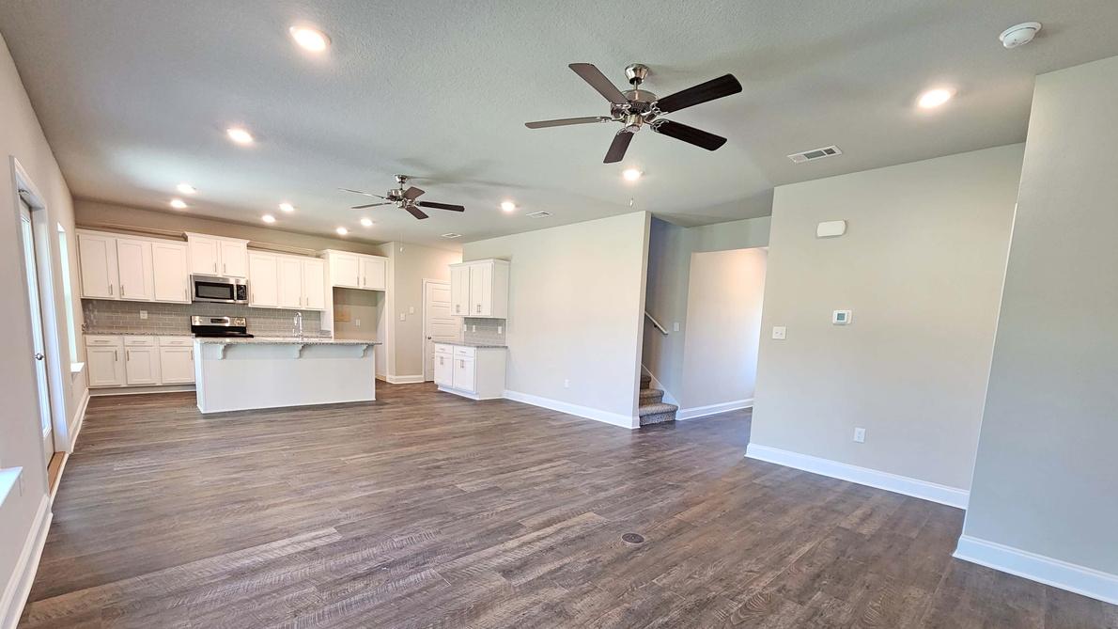
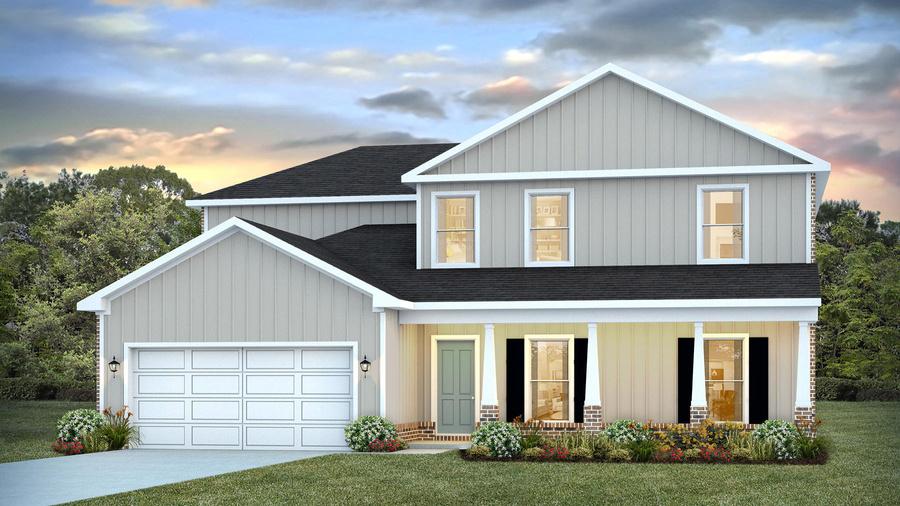


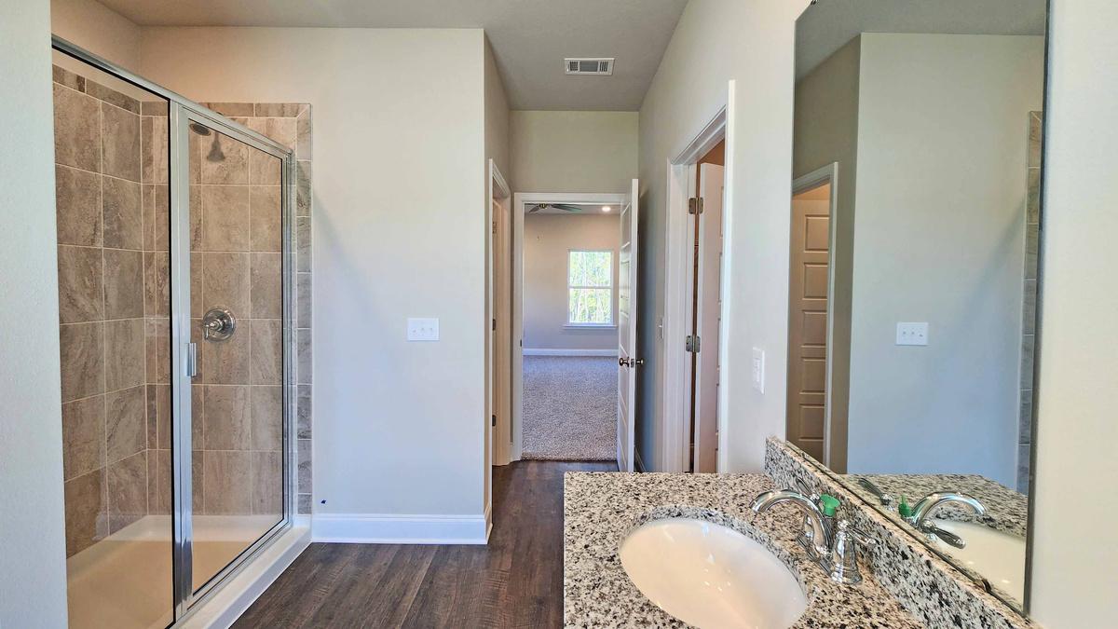
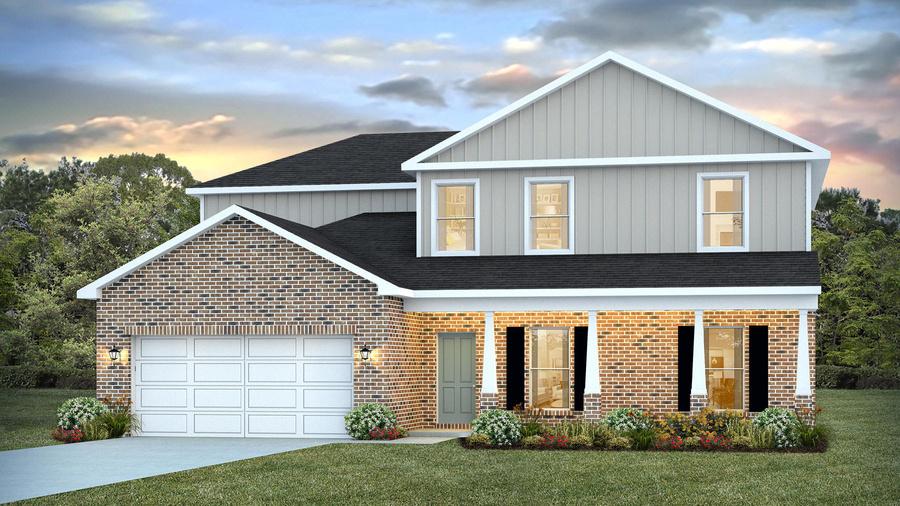

Drawing is an artist’s rendering and is approximate for illustration purposes only. Lot, layout, size and measurements are based on information available at the time of printing and are subject to change without notice or obligation. A recorded plat may be made available upon request. Home layout on lot is solely at seller’s discretion. 10/16/23 D.R. Horton is an Equal Opportunity Builder. Pictures, photographs, colors, features, and sizes are for illustration purposes only and will vary from the homes as built. Home and community information, including pricing, included features, terms, availability and amenities are subject to change and prior sale at any time without notice or obligation. Please contact a New Home Specialist for details. For community details and home information, visit www.drhorton.com



TheDestinoffersfourbedroomsandthreebathroomsspreadacross over2,300squarefeetoflivingspace.Itfeaturesaspaciousthree-car garage,idealforextrastorageorparking.Uponentry,thishome welcomesyouwithtwobedroomsandafullbathononeside.The diningroomawaitsontheoppositeside,leadingintoanopenliving
andkitchenareawithconvenientaccesstothelaundryroom,pantry,andbreakfastarea. Thelivingspaceboastsamplenaturallightfromwindowsshowcasingthecoveredporch, whileanadditionalbedroomandfullbathcompletethisinvitinglayout.






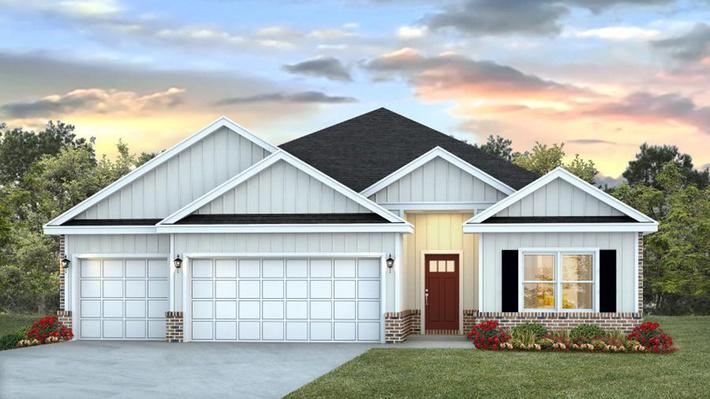

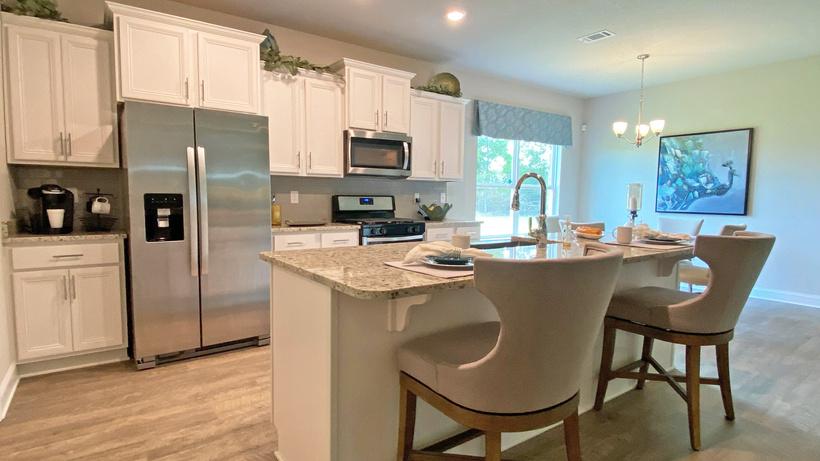
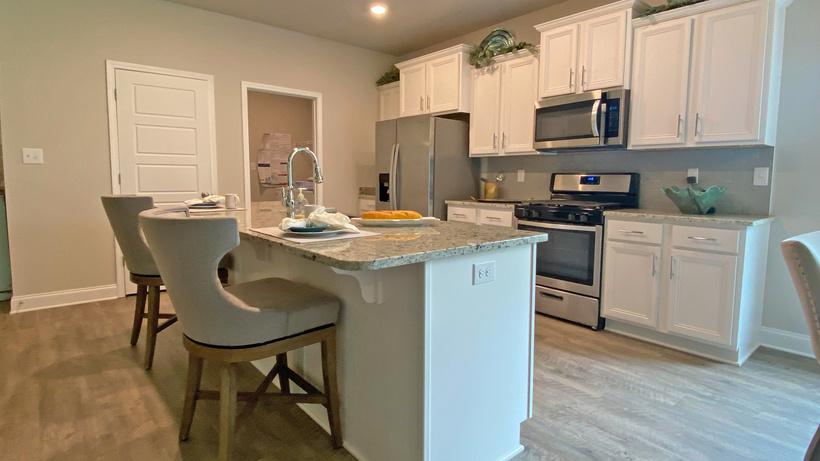


Drawing is an artist’s rendering and is approximate for illustration purposes only. Lot, layout, size and measurements are based on information available at the time of printing and are subject to change without notice or obligation. A recorded plat may be made available upon request. Home layout on lot is solely at seller’s discretion. 10/16/23 D.R. Horton is an Equal Opportunity Builder. Pictures, photographs, colors, features, and sizes are for illustration purposes only and will vary from the homes as built. Home and community information, including pricing, included features, terms, availability and amenities are subject to change and prior sale at any time without notice or obligation. Please contact a New Home Specialist for details. For community details and home information, visit www.drhorton.com



Sayhellotocomfort,convenience,andstyle-welcometoThe Emma!Stepintothisspaciousabodewiththreebedrooms,two baths,andover2,200squarefeetoflivingspace.Asyouenterfrom theinvitingfrontporch,you'llbewelcomedbyanopenfoyerleading intothediningroom.Theheartofthehome,thekitchen,seamlessly
connectstothefamilyroom,creatingtheperfectspaceforgatheringandentertaining. Needalittlequiettime?There'sevenacozyofficenearby.You'llfindtwobedrooms,afull bath,andaconvenientlaundryroomononeside.Andontheother,retreattothe luxuriousprimarybedroomcompletewithitsownensuitebathandawalk-inclosetfitfor royalty.Thekitchenalsofeaturesabreakfastnook,whileacoveredporchextendsfrom thefamilyroom,perfectforenjoyingthosesunnymorningsorquietnightsin.
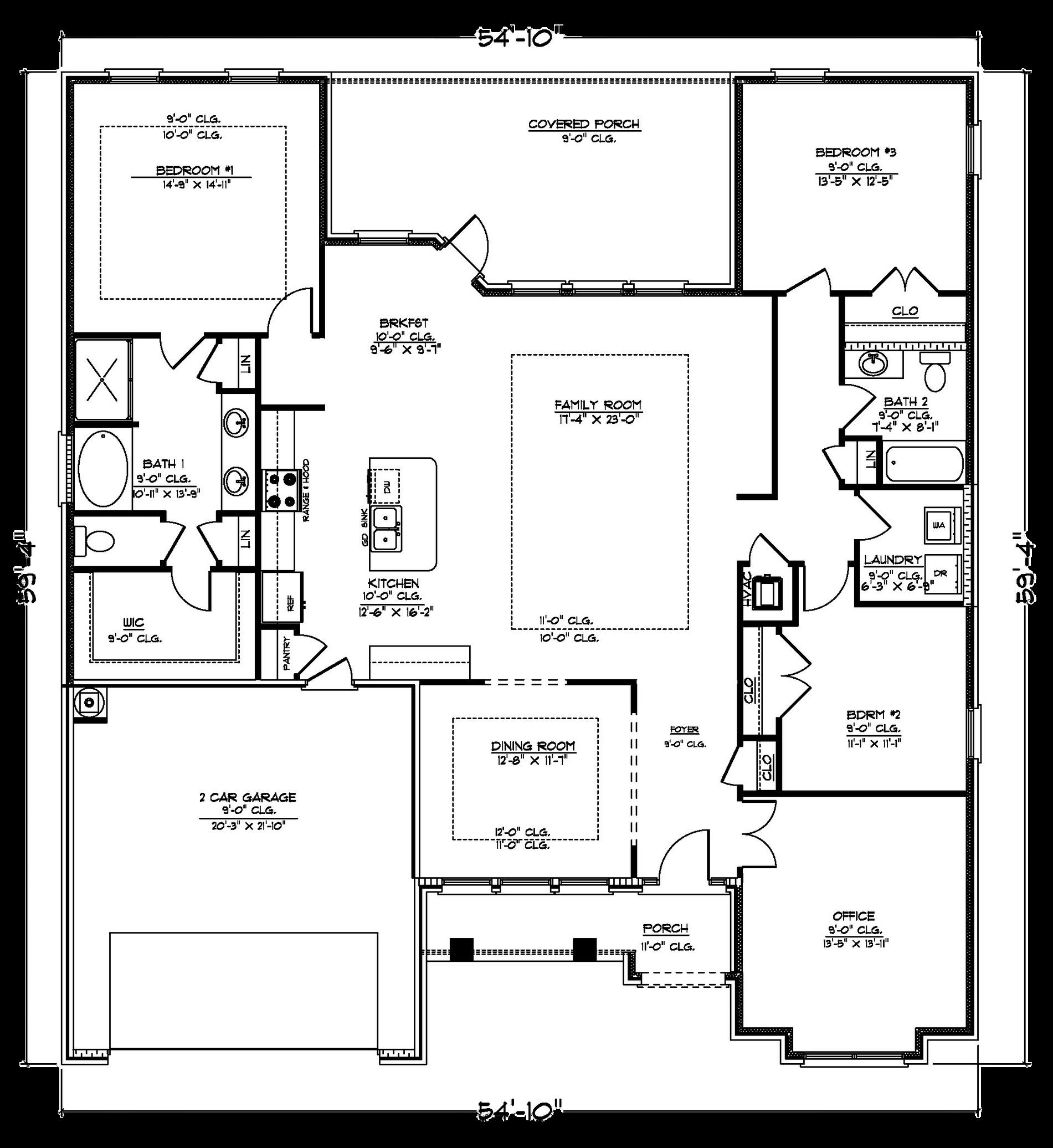




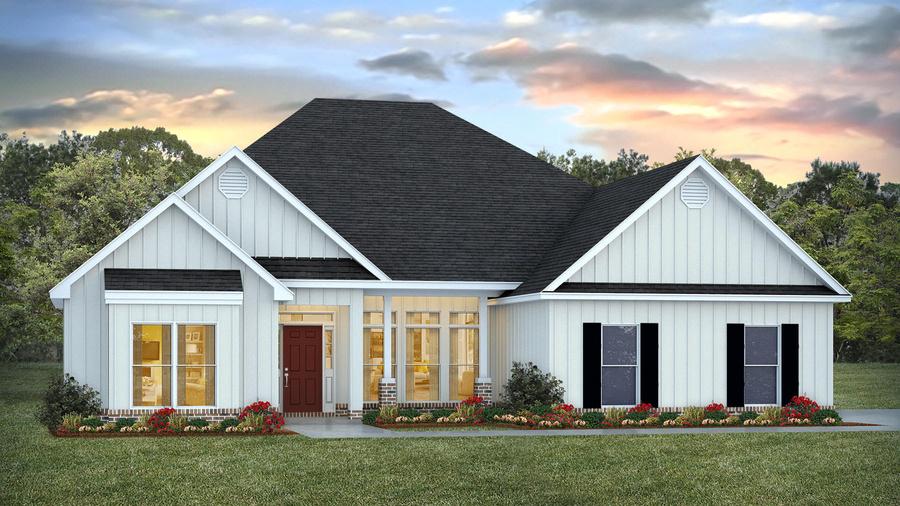
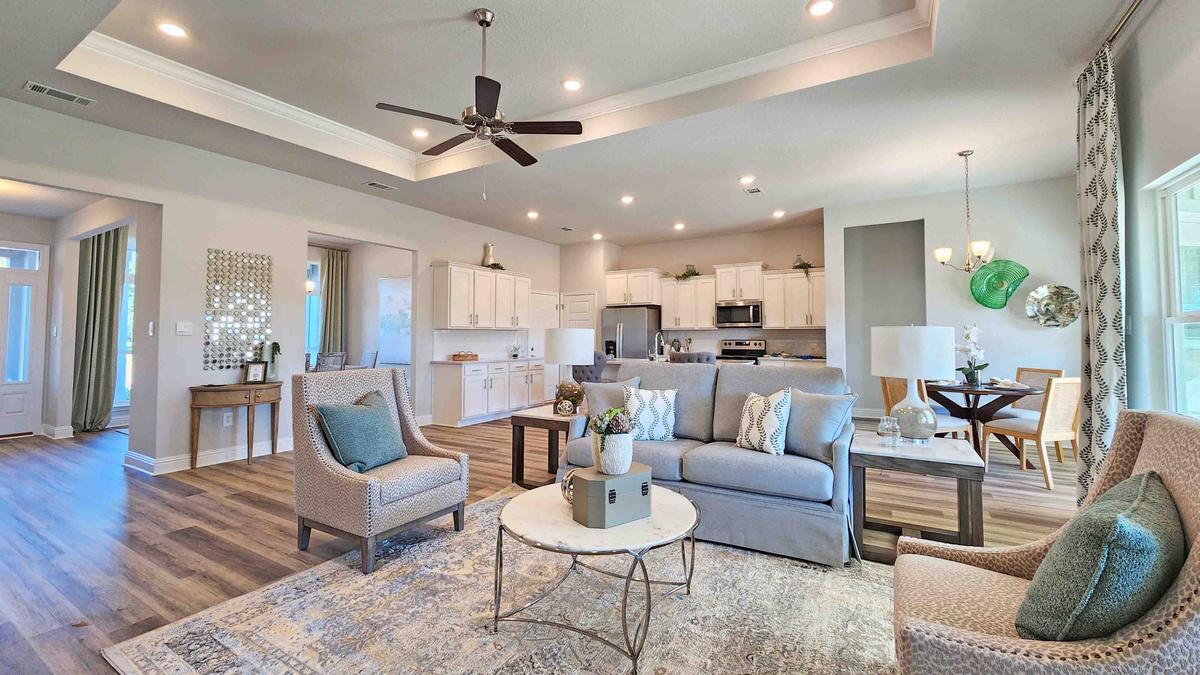
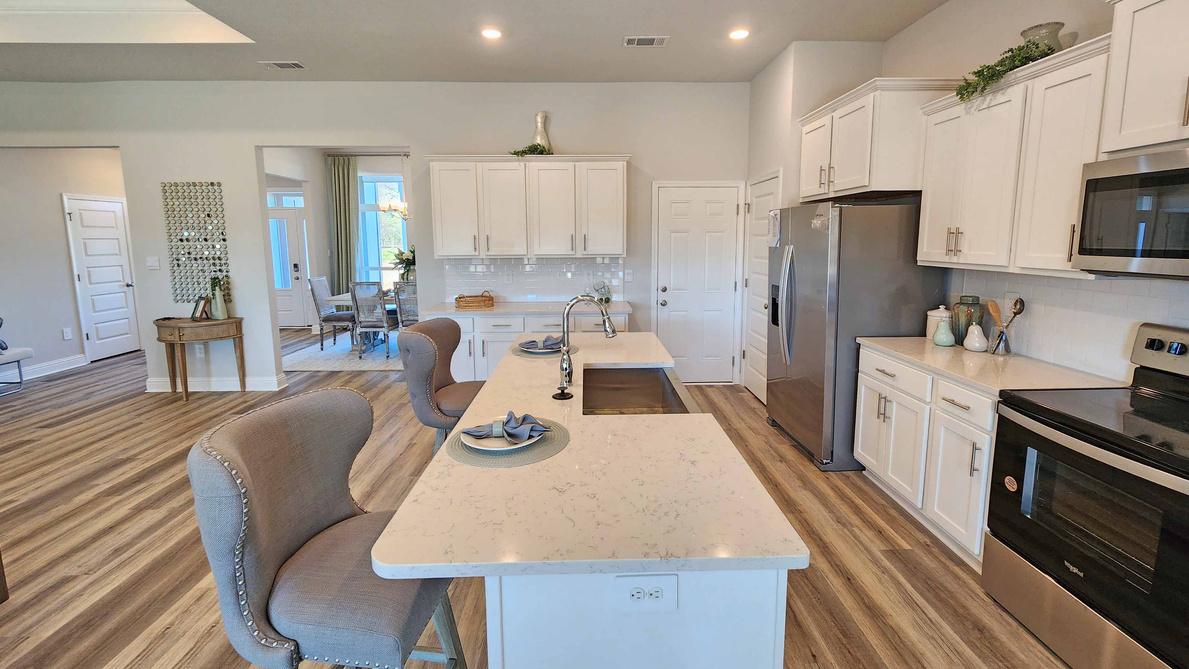
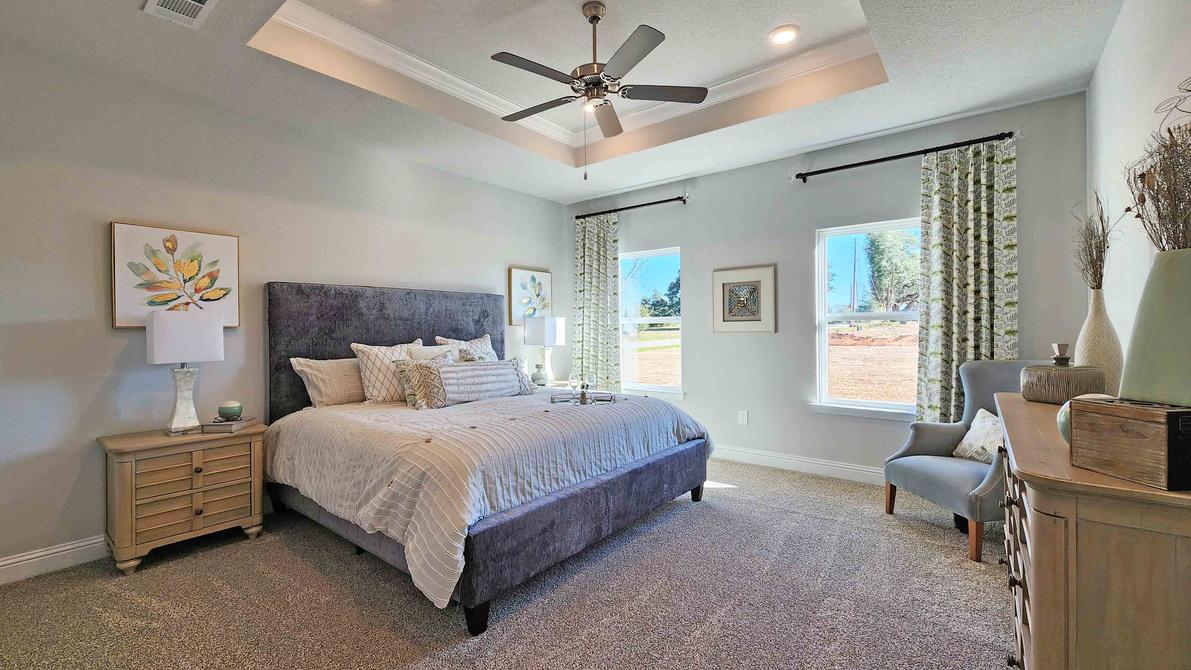



 Drawing is an artist’s rendering and is approximate for illustration purposes only. Lot, layout, size and measurements are based on information available at the time of printing and are subject to change without notice or obligation. A recorded plat may be made available upon request. Home layout on lot is solely at seller’s discretion. 10/16/23 D.R. Horton is an Equal Opportunity Builder. Pictures, photographs, colors, features, and sizes are for illustration purposes only and will vary from the homes as built. Home and community information, including pricing, included features, terms, availability and amenities are subject to change and prior sale at any time without notice or obligation. Please contact a New Home Specialist for details. For community details and home information, visit www.drhorton.com
Drawing is an artist’s rendering and is approximate for illustration purposes only. Lot, layout, size and measurements are based on information available at the time of printing and are subject to change without notice or obligation. A recorded plat may be made available upon request. Home layout on lot is solely at seller’s discretion. 10/16/23 D.R. Horton is an Equal Opportunity Builder. Pictures, photographs, colors, features, and sizes are for illustration purposes only and will vary from the homes as built. Home and community information, including pricing, included features, terms, availability and amenities are subject to change and prior sale at any time without notice or obligation. Please contact a New Home Specialist for details. For community details and home information, visit www.drhorton.com

TheHawthornehasfourbedroomsandthreebathsinmorethan 2,400squarefeetofspace.Thelaundryandgarageaccessareon onesideasyouenterthehome.Ontheoppositesidearetwo bedroomsandafullbathroom.Asyoucontinuetowalkin,youwill seeabedroomwithanensuitebath.Aheadistheopen-concept
kitchen,livinganddiningspace.Windowsalongthelivingroomshowviewsofthecovered porchandbackyard.Offthelivingroomisthelargestbedroomwithattachedbathand twolargewalk-inclosets.






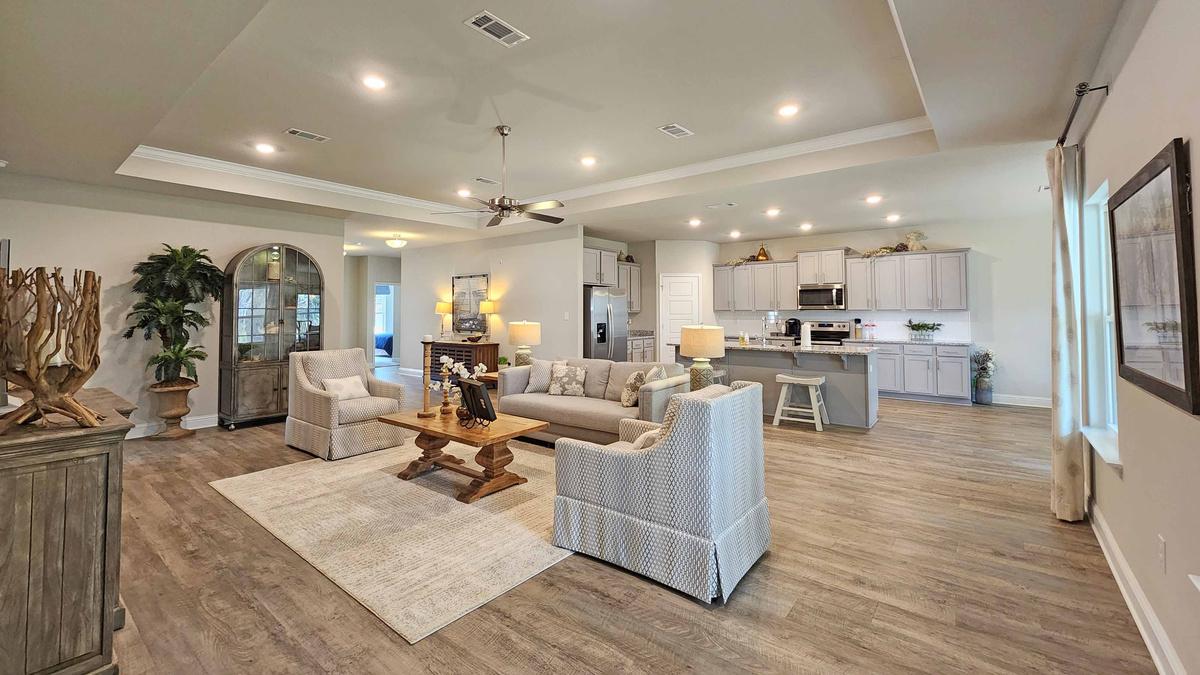

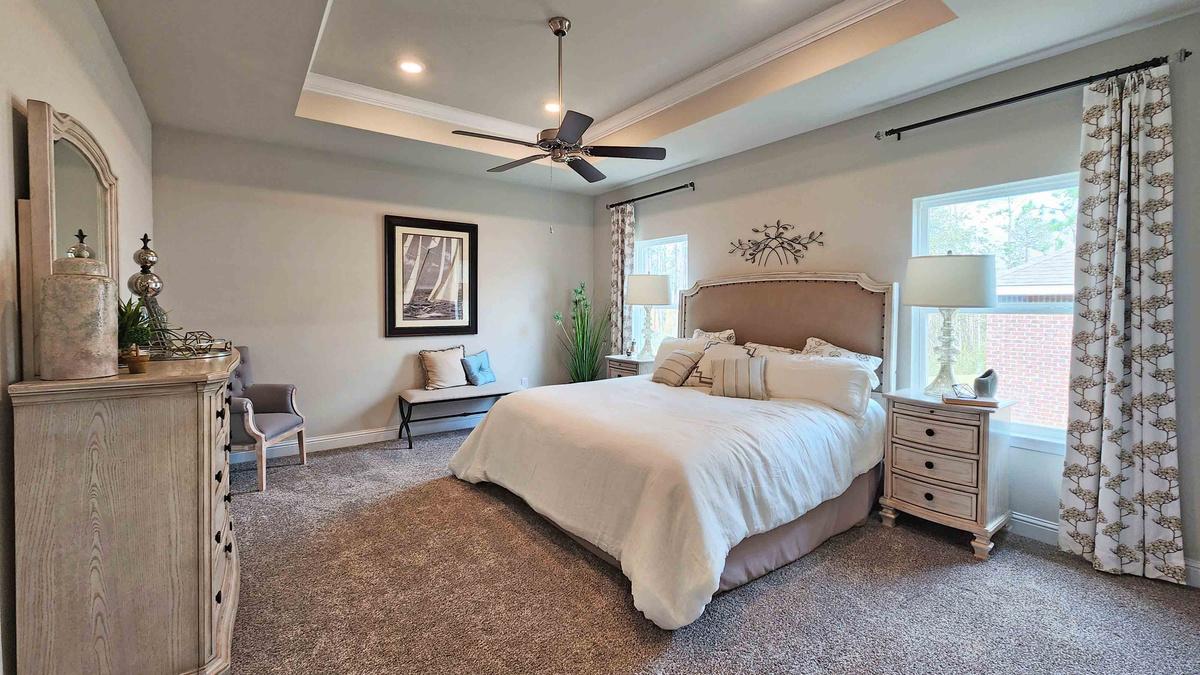
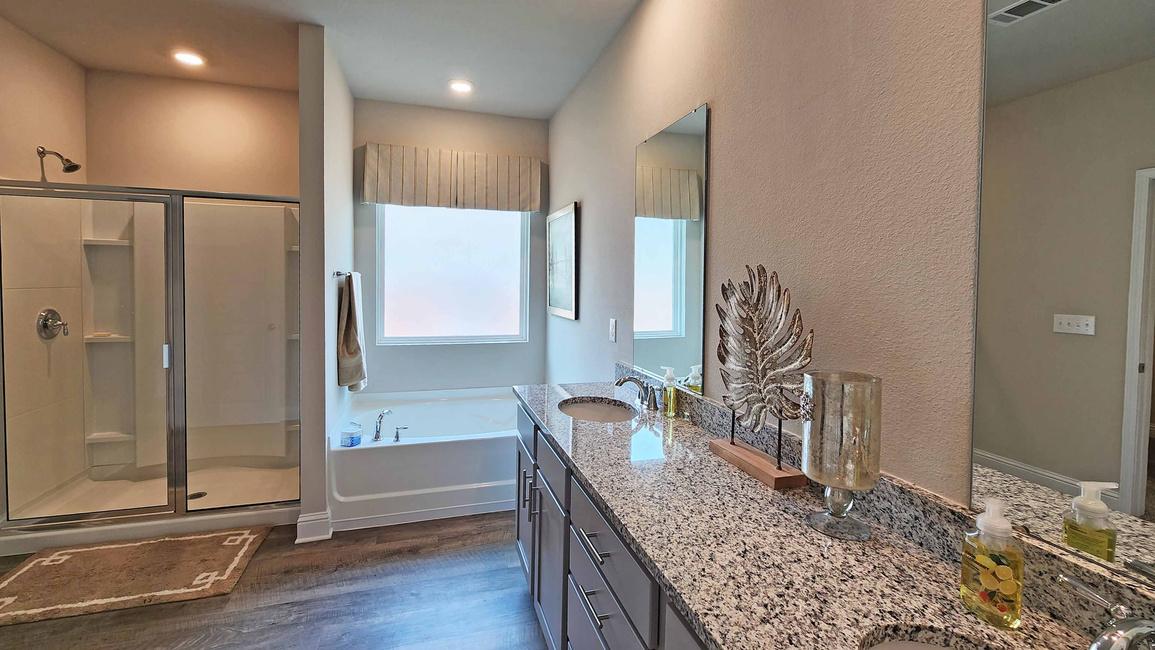

Drawing is an artist’s rendering and is approximate for illustration purposes only. Lot, layout, size and measurements are based on information available at the time of printing and are subject to change without notice or obligation. A recorded plat may be made available upon request. Home layout on lot is solely at seller’s discretion. 10/16/23 D.R. Horton is an Equal Opportunity Builder. Pictures, photographs, colors, features, and sizes are for illustration purposes only and will vary from the homes as built. Home and community information, including pricing, included features, terms, availability and amenities are subject to change and prior sale at any time without notice or obligation. Please contact a New Home Specialist for details. For community details and home information, visit www.drhorton.com



TheJasmineisaD.R.Hortonfloorplanthatfeaturesfour bedroomsandtwobathroomsinover2,000squarefeetof space.TheJasminefloorplanisopenconcept.Theopenliving, kitchenanddiningareaallowsforeasyconversationwith family,friendsandwhileentertaining.
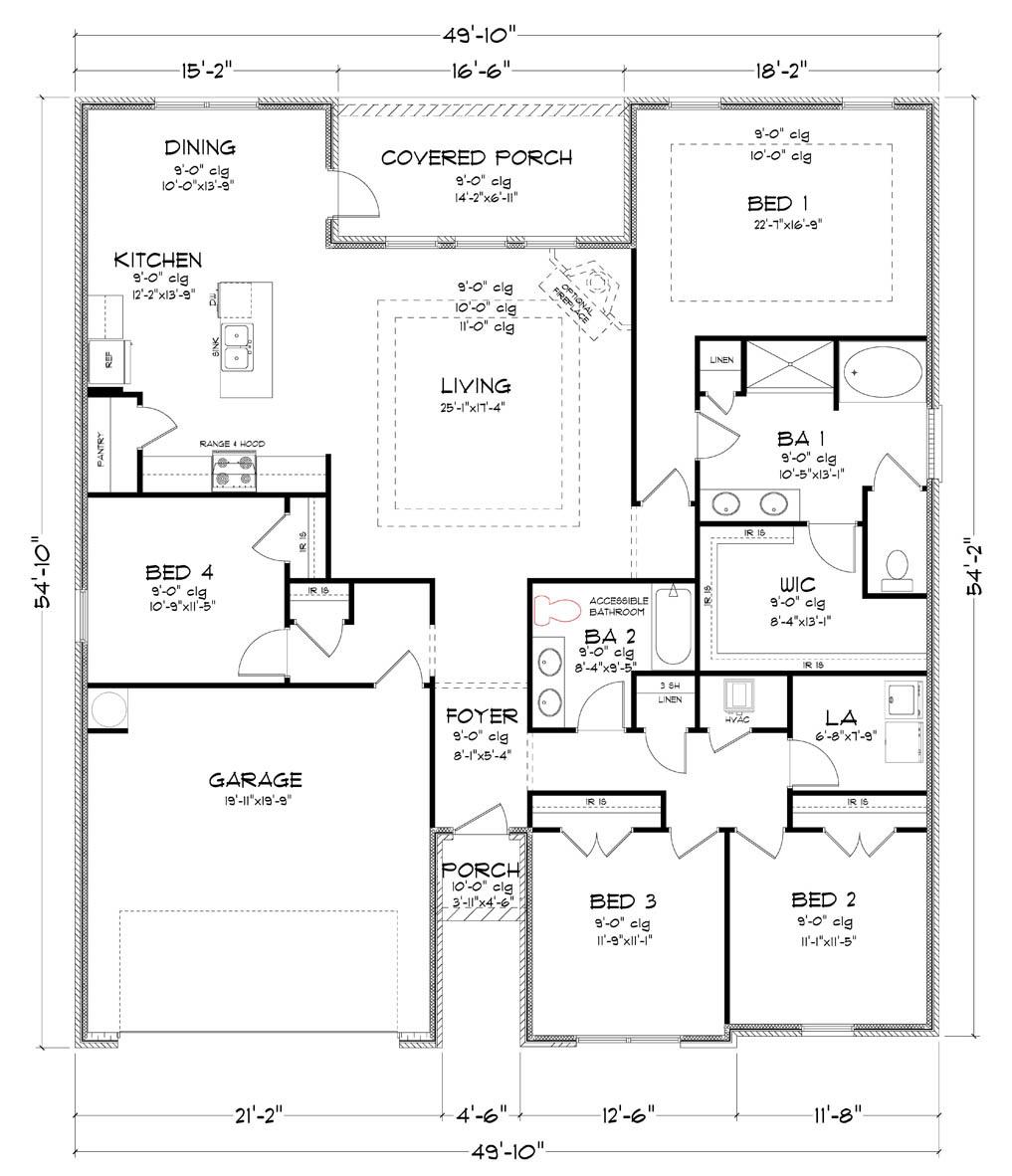

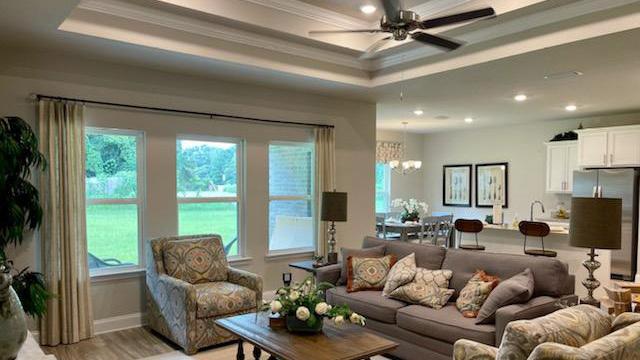
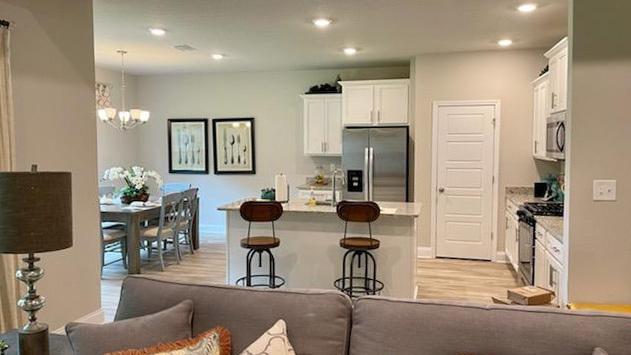

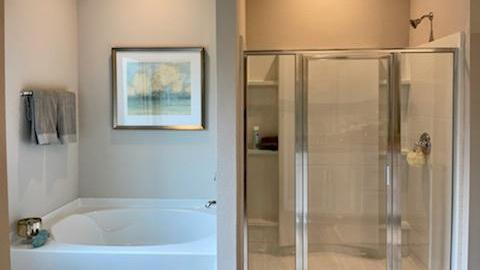





Drawing is an artist’s rendering and is approximate for illustration purposes only. Lot, layout, size and measurements are based on information available at the time of printing and are subject to change without notice or obligation. A recorded plat may be made available upon request. Home layout on lot is solely at seller’s discretion. 10/16/23 D.R. Horton is an Equal Opportunity Builder. Pictures, photographs, colors, features, and sizes are for illustration purposes only and will vary from the homes as built. Home and community information, including pricing, included features, terms, availability and amenities are subject to change and prior sale at any time without notice or obligation. Please contact a New Home Specialist for details. For community details and home information, visit www.drhorton.com



TheKadenoffersfivebedroomsandthreebathsinover2,400square feet.Asyouenterthehome,toonesideoftheentryisahallleadingto threebedroomsandafullbath.Uponfurtherentry,afourthbedroom andanotherfullbathareneartheentrancefromthegarage.Theplan thenshowcasesaterrificliving,kitchenanddiningroom.Windows
alongthebacktakeadvantageoftheviewsfromthecoveredporchandbackyard.The livingroomleadstoashorthallwaytothelaundryroomandprimarybedroomsuite.The primarybedroomislarge,withwindowsfacingtherearofthehome.Theprimarybathhas twowalk-inclosets,adoublevanity,ashowerandaseparatetub.






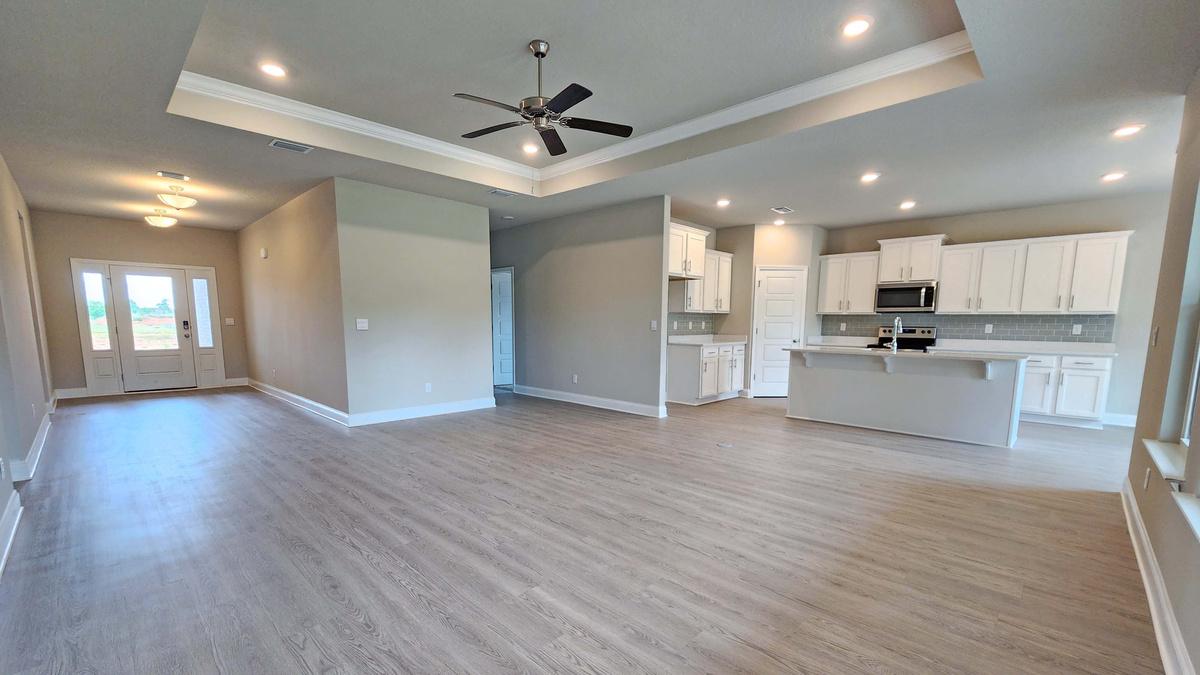
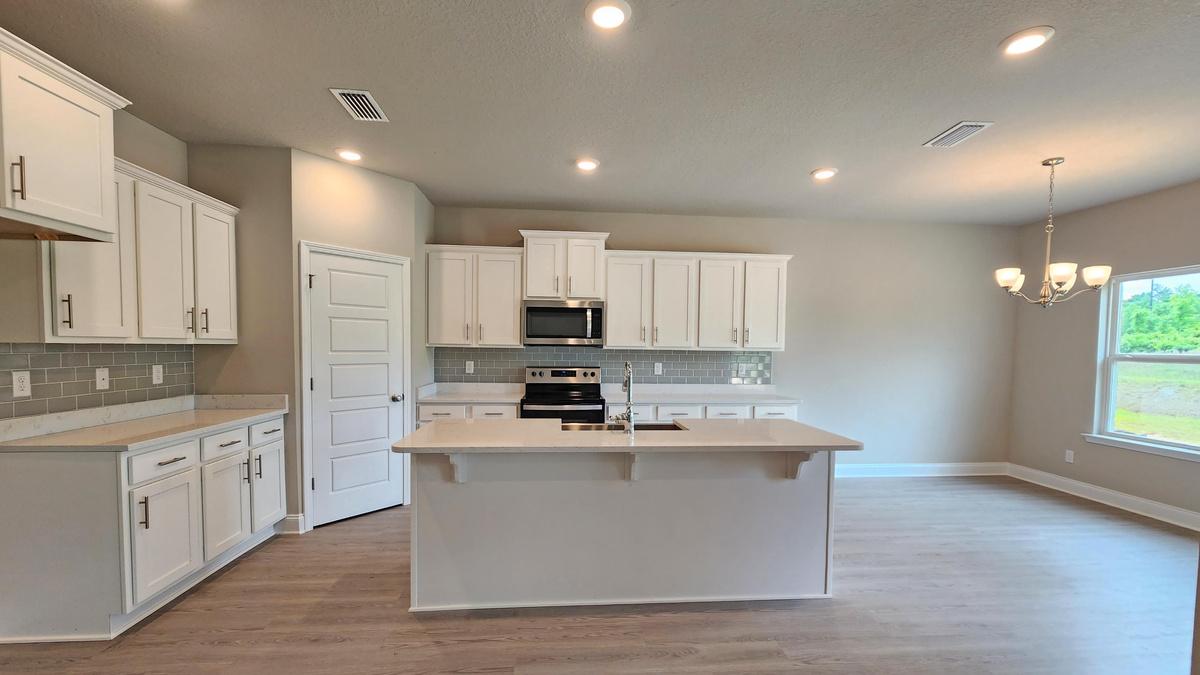
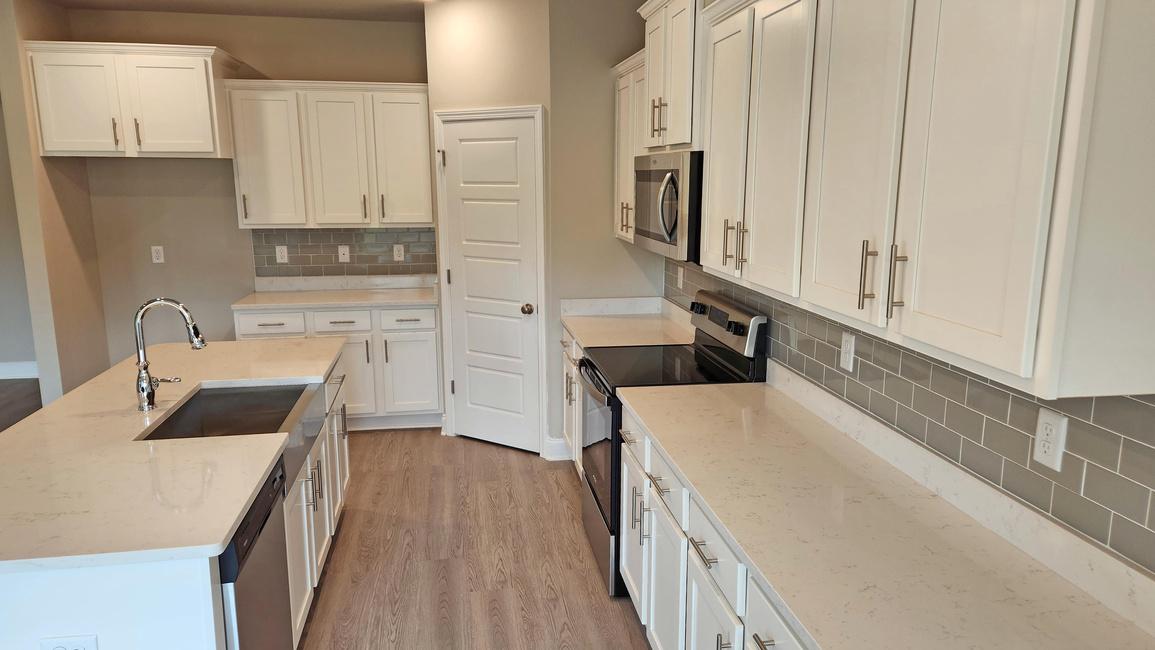
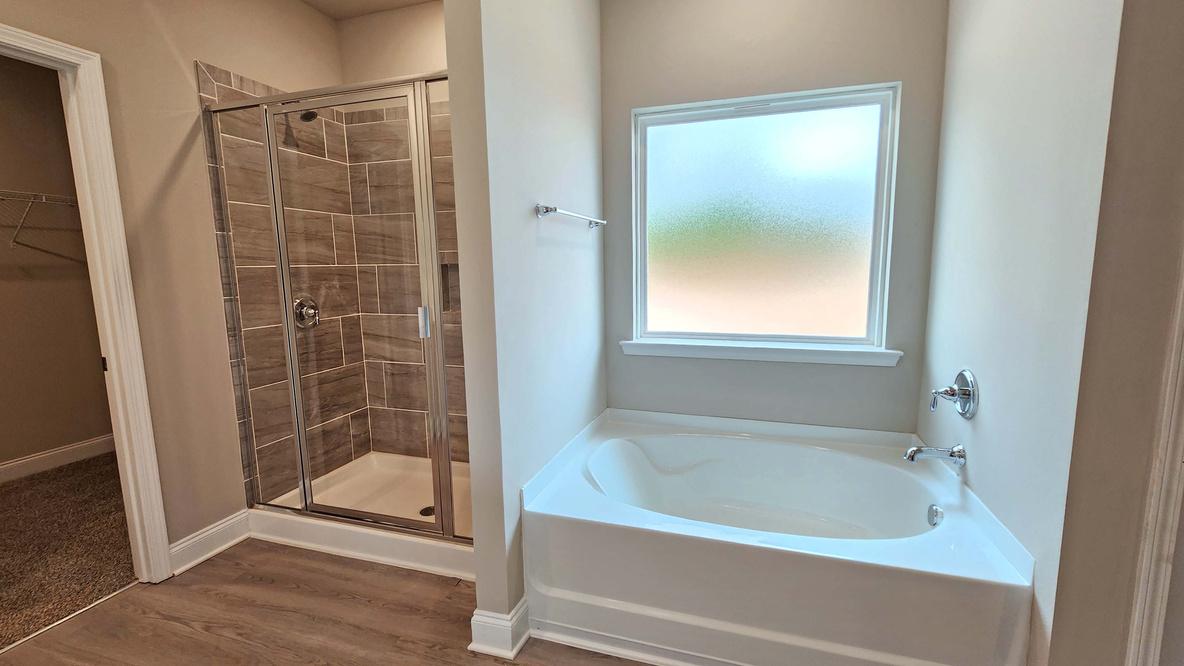

Drawing is an artist’s rendering and is approximate for illustration purposes only. Lot, layout, size and measurements are based on information available at the time of printing and are subject to change without notice or obligation. A recorded plat may be made available upon request. Home layout on lot is solely at seller’s discretion. 10/16/23 D.R. Horton is an Equal Opportunity Builder. Pictures, photographs, colors, features, and sizes are for illustration purposes only and will vary from the homes as built. Home and community information, including pricing, included features, terms, availability and amenities are subject to change and prior sale at any time without notice or obligation. Please contact a New Home Specialist for details. For community details and home information, visit www.drhorton.com



TheKingstonisoneofthemostpopularD.R.Hortonfloor plans.Theopenconceptlivingspaceisappliedtothe kitchen,diningandlivingroom.Thelayoutisgreatfor entertainingandtimespentwithlovedones.Theplanisover 2,900squarefeetofspacewithfourbedroomsandthreefull bathrooms.

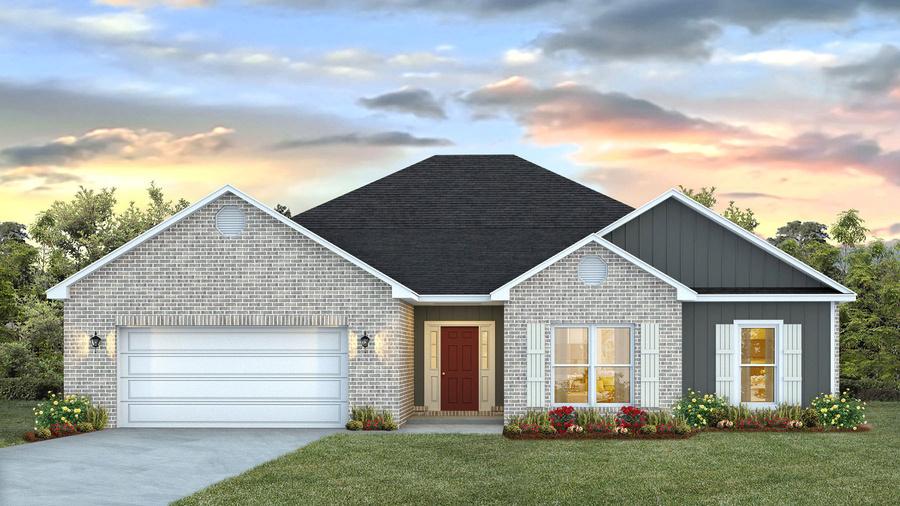
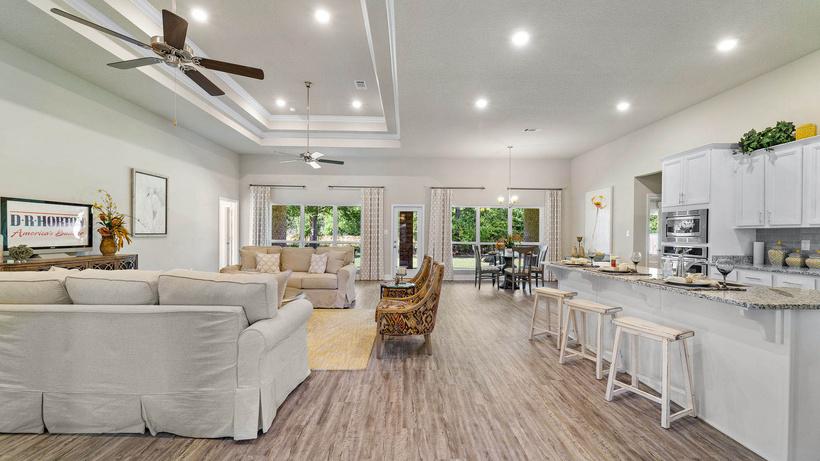
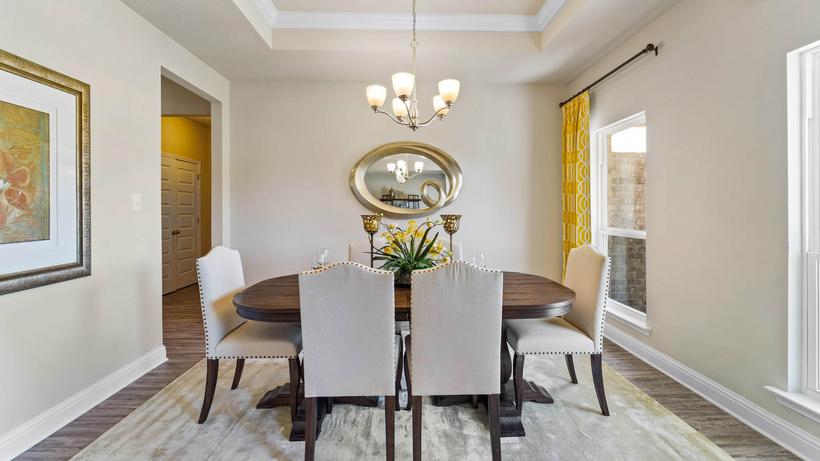
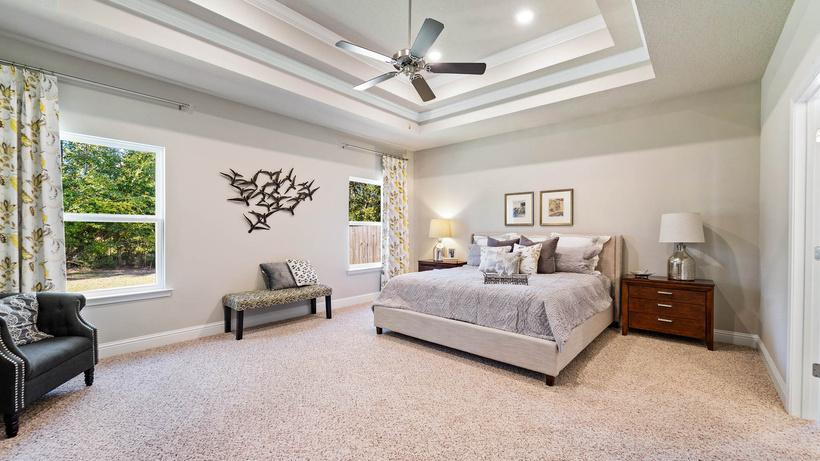






Drawing is an artist’s rendering and is approximate for illustration purposes only. Lot, layout, size and measurements are based on information available at the time of printing and are subject to change without notice or obligation. A recorded plat may be made available upon request. Home layout on lot is solely at seller’s discretion. 10/16/23 D.R. Horton is an Equal Opportunity Builder. Pictures, photographs, colors, features, and sizes are for illustration purposes only and will vary from the homes as built. Home and community information, including pricing, included features, terms, availability and amenities are subject to change and prior sale at any time without notice or obligation. Please contact a New Home Specialist for details. For community details and home information, visit www.drhorton.com



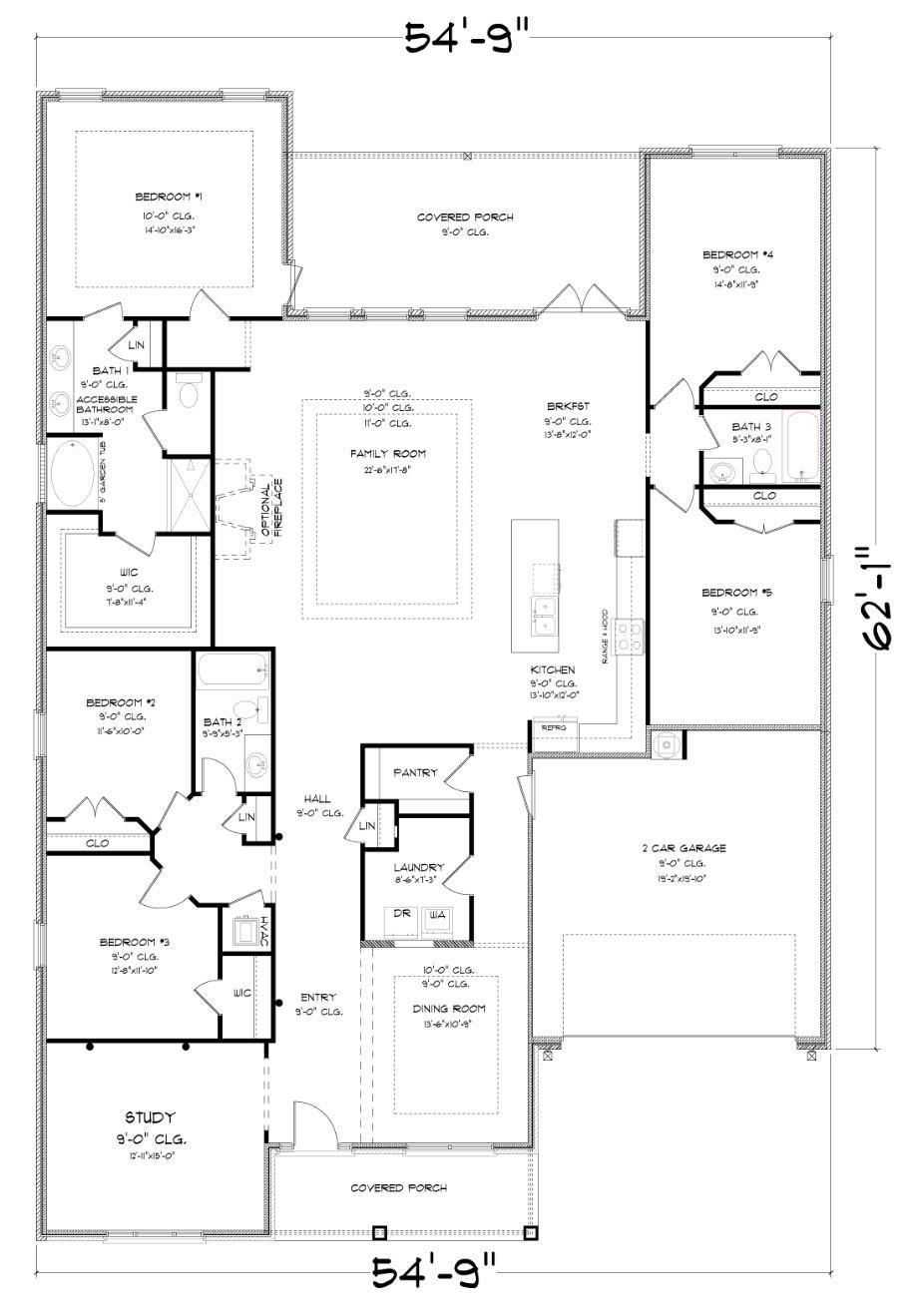


ComecheckoutTheMcKenzie,abelovedfloorplanfromD.R. Horton!Pictureyourselfinthekitchen,chattingwithlovedonesin thecozybreakfastareaandfamilyroom,allwhileenjoyingthe viewthroughthoselovelylargewindowsontothebackcovered porch.Themainbedroomisasanctuarywithaprivateporch entrance.Andthebathsuite?It'sadream,completewithalinen closet,doublesinks,andaspaciouswalk-incloset.Plus,don't forgetaboutthoseinvitingcoveredfrontandbackporches!

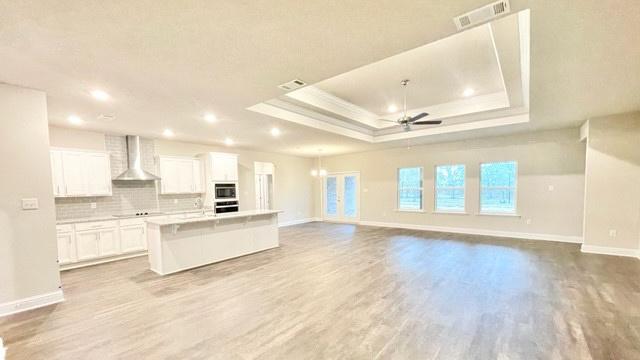

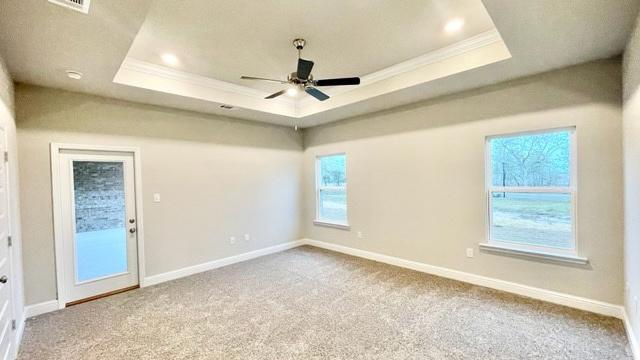




Drawing is an artist’s rendering and is approximate for illustration purposes only. Lot, layout, size and measurements are based on information available at the time of printing and are subject to change without notice or obligation. A recorded plat may be made available upon request. Home layout on lot is solely at seller’s discretion. 10/16/23 D.R. Horton is an Equal Opportunity Builder. Pictures, photographs, colors, features, and sizes are for illustration purposes only and will vary from the homes as built. Home and community information, including pricing, included features, terms, availability and amenities are subject to change and prior sale at any time without notice or obligation. Please contact a New Home Specialist for details. For community details and home information, visit www.drhorton.com



IntroducingTheVictoria-youridealhomesweethome!This charmingplanfeaturesfourbedroomsand2.5baths,perfectfor yourfamily'sneeds.Itsinvitingopen-conceptdesignistailormadeforhostingfabulousgatheringsorenjoyingpeaceful eveningscurledupwithagoodbook.Experiencetheluxuryofa splitfloorplan,grantingyouyourownpersonalhavenwithinyour home Sayhellotorelaxationinyourspaciousprimarybedroom,completewitha convenientwalk-inclosetforallyourwardrobeessentials Plus,keepyourtowelsand toiletriesneatlyorganizedwiththehandylinencloset






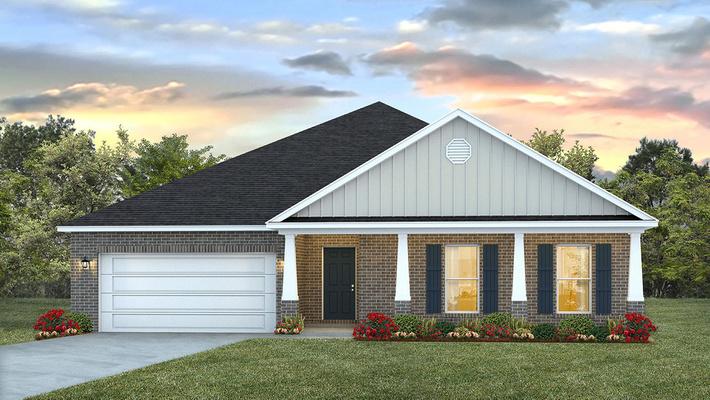

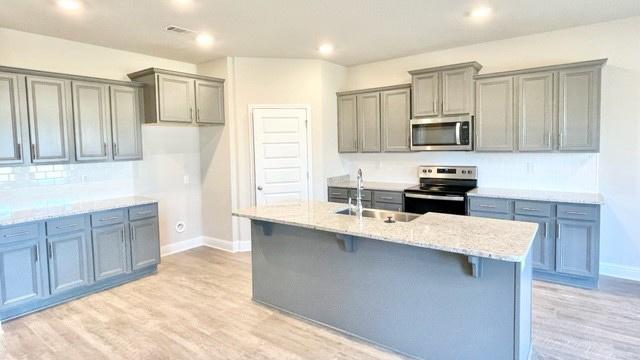
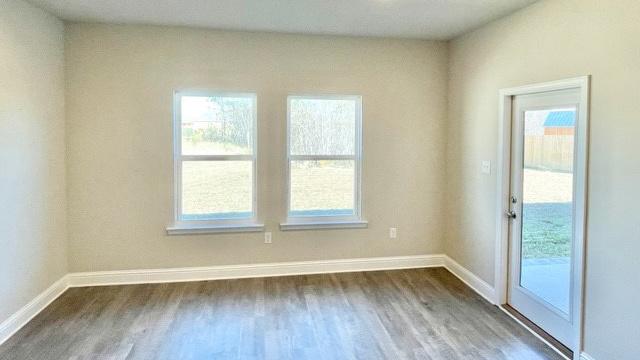


Drawing is an artist’s rendering and is approximate for illustration purposes only. Lot, layout, size and measurements are based on information available at the time of printing and are subject to change without notice or obligation. A recorded plat may be made available upon request. Home layout on lot is solely at seller’s discretion. 10/16/23 D.R. Horton is an Equal Opportunity Builder. Pictures, photographs, colors, features, and sizes are for illustration purposes only and will vary from the homes as built. Home and community information, including pricing, included features, terms, availability and amenities are subject to change and prior sale at any time without notice or obligation. Please contact a New Home Specialist for details. For community details and home information, visit www.drhorton.com

Hi! I'm Paula Clifford, your Mississippi Gulf Coast expert with over 30 years in real estate. Since '94, I've shaped coastal realestate,servingasthe2010PresidentoftheBiloxi/Ocean SpringsAssociationofREALTORS®andcoachingfuturestars.
As a New Home Specialist with D.R. Horton since 2017, I'm dedicated to helping you find your perfect coastal haven fromOceanSpringstoLongBeach.Sellinghomesisn'tjusta job—it'smypassion.Witnessingthejoyinbuyers'eyeswhen theyfindtheir'AmericanDream'homeispuremagic!
Beyond work, my family—husband Tommy, son Tommy, his wifeChelsey,andmypreciousgrandbaby—aremygreatest joyandinspiration.
When not working, I enjoy creating stained glass artwork, reading,andexploringnewdestinations.




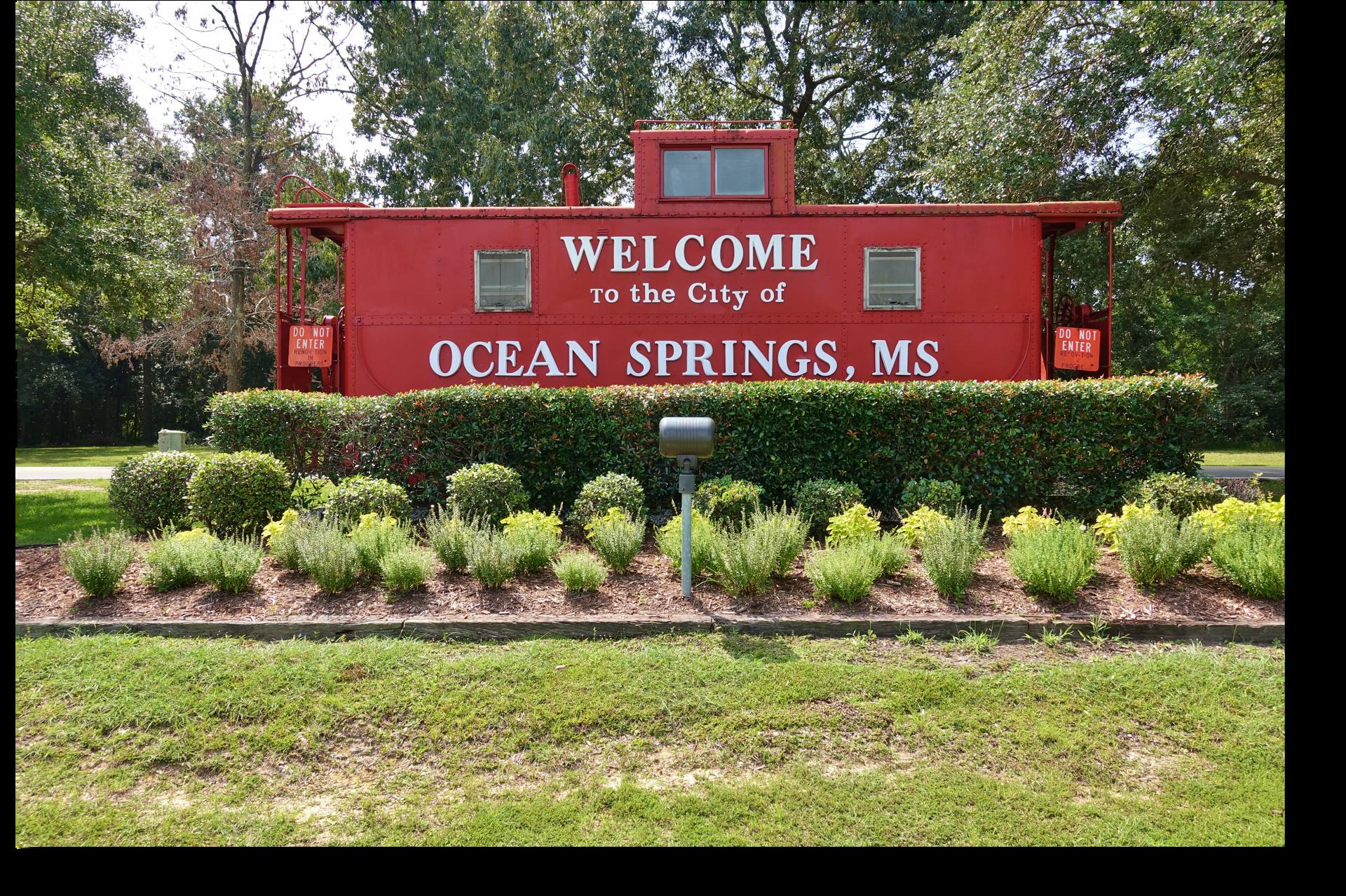
OceanSpringsisknownastheCityofDiscovery becauseFrenchexplorerPierreLeMoyneD'Iberville establishedasettlementtherein1699.
OceanSpringsisknownforitsbeautifulbeachesand charmingsmall-townatmosphere.
Thetownishometomanyartgalleriesandart enthusiasts.
ThousandsvisittheannualPeterAndersonArts& CraftsFestival,namedafterafamouslocalpotter. Ithasarichhistorydatingbacktotheearly1700s whenitwassettledbytheFrench.
OceanSpringsissurroundedbynaturalbeauty, includingmarshes,bayous,andtheGulfofMexico. Thiscoastalparadiseisapopulardestinationfor fishing,boating,andwatersports.
FoodiesloveOceanSprings’vibrantfoodscenewith manyrestaurantsservingfreshGulfseafood. TheWalterAndersonMuseumofArtshowcasesthe workofthefamouslocalartistWalterAnderson.
Thetownhasastrongsenseofcommunityandhosts eventsliketheOceanSpringsFarmersMarketand Cruisin'theCoastcarshow.
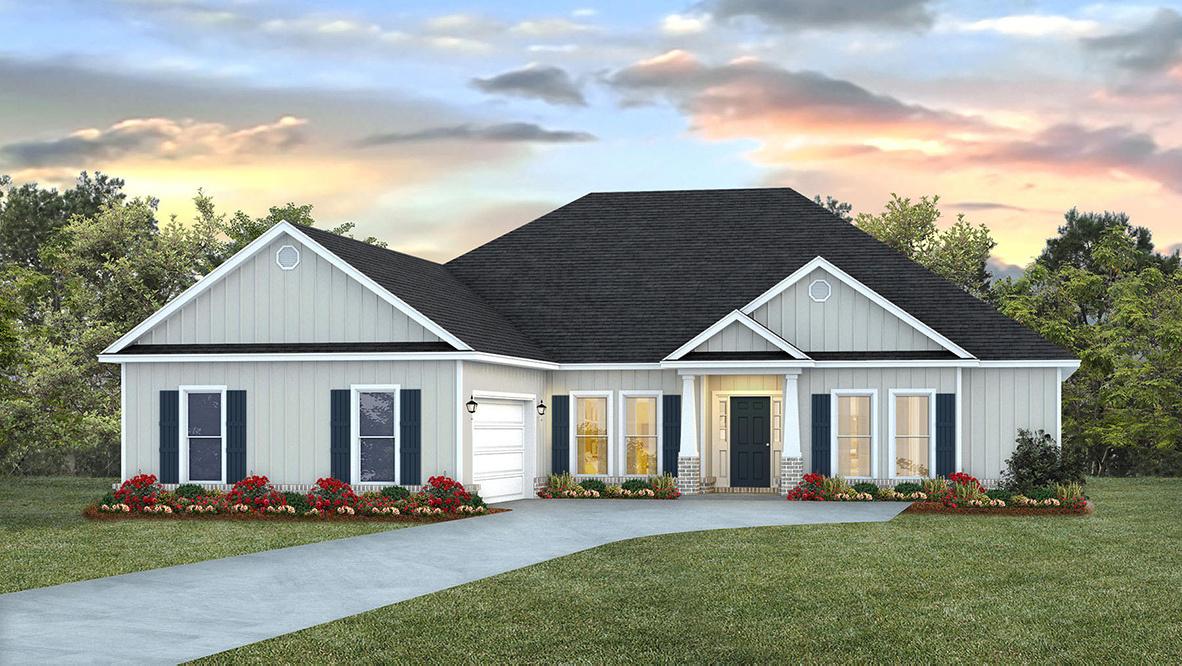

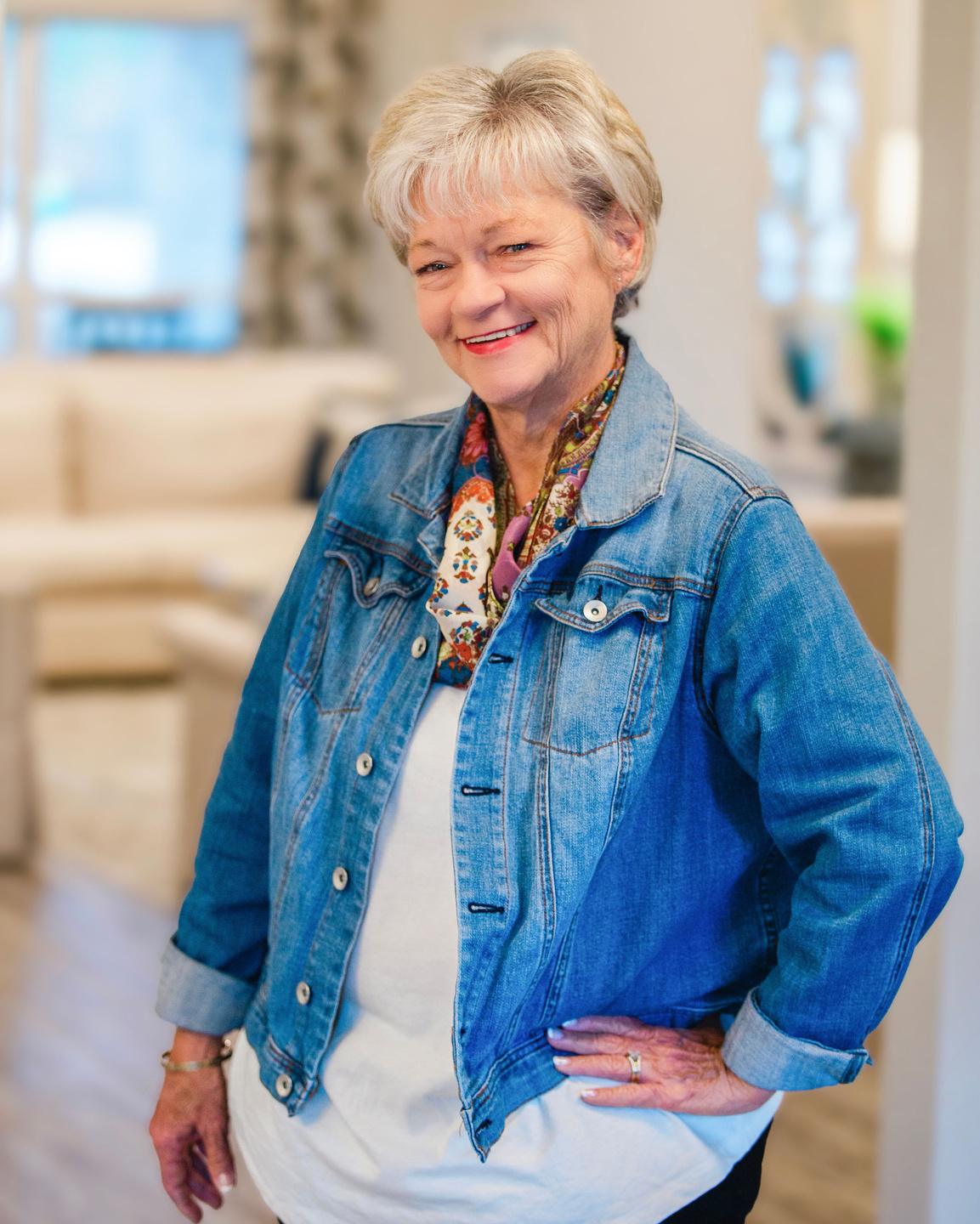

Are you dreaming of a beautiful SMART home on the breathtaking Mississippi Gulf Coast? Look no further! I’m here to help you discover the perfect home sweet home within any of our charming coastal communities.
