ARCHITECTURAL EXPEDITION SUYOGI PATIL
MASTERS OF ARCHITECTURE












Dahanu, India







Project Type – Academic | Thesis Design Dissertation | Individual Scope of work – Architecture, Sustainable Site area – 9 acres | Built up area - 30,000 sq. m




Project Overview:
Design Perimeters:
Location:
Design Strategies:
Experi e cinhtEecn TRIBALS NATURE
TOURISM
about tribal. The design attempts to built a platform to preserve Ethnic community culture and to let tourist enjoy the ethnic lifestyle alongside nature. The design has traditional approach reflecting ‘Vernacular Architecture’. Main aim of the project is to revitalize the local culture and art forms of tribal and thus promote tourism. read awar e ssen PromoteE t cinh
msiruoT






The design attempts to create harmony between nature and built environment. Master plan is merged form of basic geometric shapes acquired from ‘Warli paintings’, which comes from their observation of natural elements like circle resembling sun and moon, triangles from mountains and square indicates the sacred central courtyard area in tribal houses usually referred as ‘Devchauk’






Staggered plan layout helps in accentuating wind movement in site. Buildings are arranged in ascending order in height from south-west direction so the wind flow doesn't get blocked.


Conceptual Sketching:
Site Context:
Built - Unbuilt Space Ratio

Wind Circulation & Sun Direction
Site Plan:


Wooden Roof Detail:


Axonometric view highlighting the roofing layers

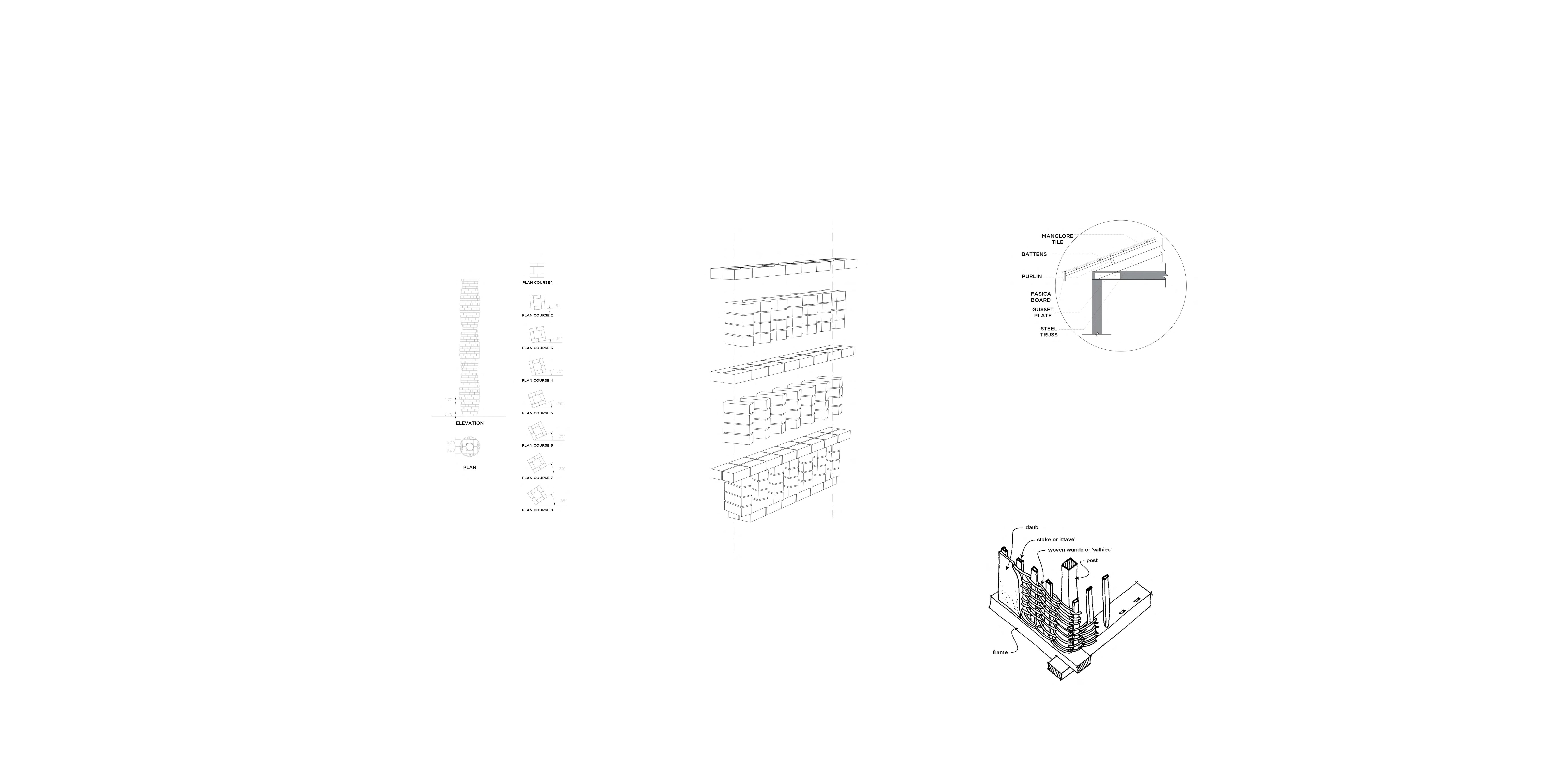


Manglore Tiles

Purlins
Rafters
Roof Detail:
Connection between roof and column











 Bamboo Pavilion:
Bamboo Pavilion:
Pavilions provides a semi open space open to public to held workshops and seminars and also serve as a gathering space.




 Bamboo Pavilion
Front Elevation
Side Elevation
Bamboo Pavilion
Front Elevation
Side Elevation
The staging of the brick in angular pattern and repeating the course creates a play of light and shadow into the exhibition galleries. The perforation created allows a adequate amount of light and breeze to flow into the structure. Also the shadow cast over because of the pattern changes through out the day.
The structural



columns supporting the courtyard passage is made from bricks, twisted at an angle to create a look of spiral twisting. Placing the courses and repeating the steps create a aesthetical element in the structure.
 Elevation
Elevation
Elevation
Elevation




Project Type – Academic | | Individual

Scope of work – Timber construction, Architecture, Sustainable Built up area - 74,400 sq. ft

Project Overview:


This project intends to merge nature and its the surrounding with the propsed building. Interweaving of the built and the unbuilt spaces creates balance and healthy urban environment. This mixed used Timber building in midtown Atlanta promotes sustainability and healthy living by incorporating Passive Design Strategies.
Concept:
Nature +Built Spaces = Interweaving Spaces
This world was all nature and forest at the beginning, cutting it down we started creating concrete jungles. This design is an effort to create harmony between nature and built spaces. Interweaving both of the aspect will create a balance and healthy environment suitable for living in an urban space. Following the modular grid pattern will make the full use of building at its all potential. Layering up the floors will open up an opportunity to interweave and merge the public and the private spaces by creating small green pockets.
Design Strategies:
Considering the site and site surrounding and merging the green space from the surrounding open ground and blending it with the site, designing the ground floor with semi open spaces to get nature into the site area.




Floor Plans:



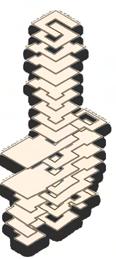






Moving from the bottom to top, the access to the spaces are confined. Keeping the public spaces at the lower level and private at the top maintains the privacy.

Rearranging stacked floor plates Green pockets at the nodes
Stack Modular Arrangements:


Rearranging stacked floor plates, open up the pockets which can adapt as green spaces for each layer
Courtyard:
Stack Effect


Designing the courtyard

in between the floors to penetrate natural light in and natural ventilation.
 1
2
3
T Stub Column Joinery Column Base Connection Bolts fixing T-Stub over beams
Glulam Curved Ceiling
1
2
3
T Stub Column Joinery Column Base Connection Bolts fixing T-Stub over beams
Glulam Curved Ceiling


Mesh to support the living (green) walls is made of sustainable bamboo woven together









 View from Exterior Retail
Interior Curved Ceiling
Entrance Staircase
Bamboo Mesh Detail
View from Exterior Retail
Interior Curved Ceiling
Entrance Staircase
Bamboo Mesh Detail


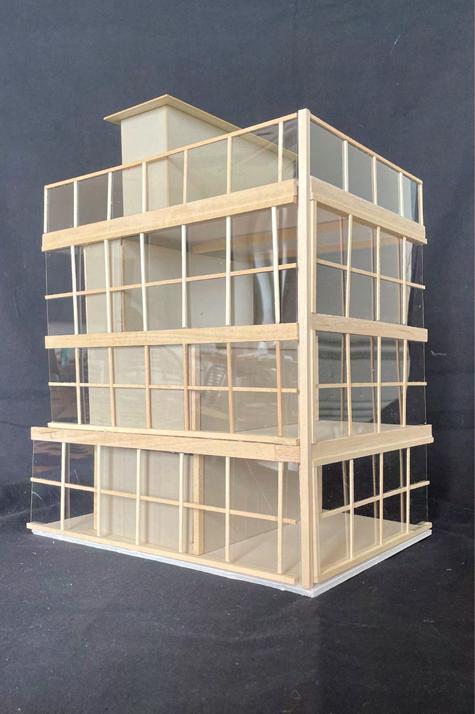


Mumbai, India



Project Type – Academic | Architectural Design | Individual Scope of work – Urban Design, Public Spaces, Architecture, Sustainable Site area – 22,080 sq. m


Project Overview:
The project intends to design a library. “Readers Garden” is designed to




cater the
literary needs of the suburban residents of Mumbai city. This library is
multipurpose facility that serves different users according to their requirement. This library is more of a social center than a reference resource.
The design approach is to tackle Urban Public Structure with holistic integration of exhibition spaces, book launch areas, which will promote the exchange of ideas within the literary community and the general public. It also integrates recreational spaces like book cafe, urban park, restaurant, etc within the built form
Conceptual Drawings:







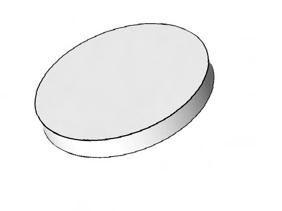

‘Yin and Yang’ is a Chinese philosophical concept that describes how obviously opposite or contrary forces may actually be complementary, interconnected, and interdependent in the natural world, and how they may give rise to each other as they interrelate to one another.
‘Yin Yang’

symbolize the intertwined duality of all things in nature, despite being opposing forces, yet both interdependent seeking balance. Like vise the structure is designed as built in unbuilt form and vice versa to achieve proper balance of nature and the built spaces.


Ground Floor Plan:

Facade treatment for the exterior of the auditorium is fitted with vertical curved fins to create an interesting facade. The material used for fins is coated with (PTFE) Polytetrafluoroethylene which are set perpendicular to the structure. Serving as a passive design strategy; these fins will regulate the amount of heat and light entering the structure and thus will prevent the harsh sunlight from south to penetrate into the structure. Thus creating a beautiful sciography in interior gallery having ambient lightning.
Conceptual Massing:


 Vertical Connection
Terrace Pockets
Programmatic Zoning
Floor Plans:
Vertical Connection
Terrace Pockets
Programmatic Zoning
Floor Plans:


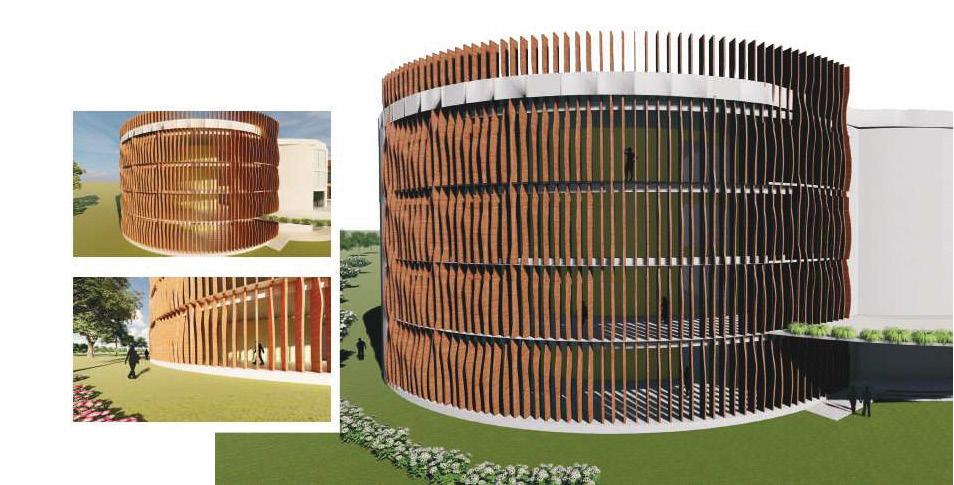
Sections:
Fins Detail:


 Detail showing curved fins arrangement
Section AA’
Section BB’
Vertical fins creating an interesting curvy facade
Detail showing curved fins arrangement
Section AA’
Section BB’
Vertical fins creating an interesting curvy facade


Project Type – Academic | Urban Design Studio
Scope of work – Urban Design, Architecture


Academic - Fall 2021, Urban Design


Project Overview:

Gateway Marsh serves to be subsequent hotspot for the Beaufort city market and commercial hub. The Urban Prism serves the requirement of the tourist residential; acknowledging the climatic aspects of Beaufort, adapting passive design strategies to reduce the carbon foot print of the building. The design is an attempt to create a holistic approach between humans and nature. Developing a built space with context to the user experience of being in a natural environment and to maximize the use of sunlight for lightning.

Concept:
Develop and Urban Corridor connecting neighboring cities
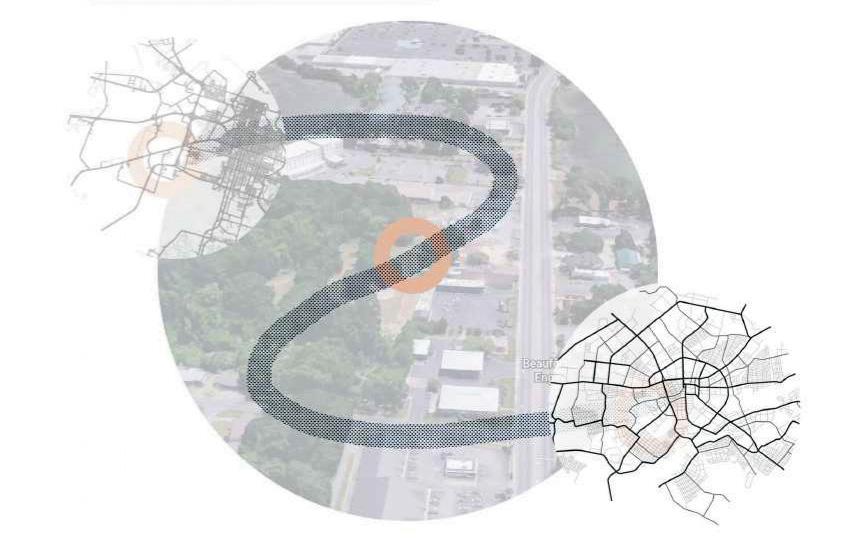

Conceptual Development:
The design approach for the conceptual planning tends to follow the design principal of “GENIUS LOCI” which essentially means to include the culture, traditions, history and the ecology of the place into the development of our site at Beaufort.
The Marsh Gateway site will be a hub that utilities the Beaufort Marshes and open unused lands to support local hobbies and rural industries, enhance the built and green environment and celebrate the city’s culture through education, innovation and technology.
Form Development:
Urban Ladder
Combining clusters of different building type and placing them to make the masses protrude out to create a mesh planning








Zoning Analysis:
The most prominent areas to attract people into the site
This zone includes the restaurant, hotels which will be impacted because of the catchment site
Because of the increased activity in the catalyst site; due to the impact of catchment site, this zone gets benefited
Social Infrastructure:
Integration of spaces:
Built Spaces
Includes public, private and mix use spaces integrated along with landscape to create harmony with nature
Unbuilt Spaces
Unbuilt environment provides an urban land in the middle of built spaces for the community recreational purpose,



Proposed Master Plan:
Urban Plan Development:

Existing Site Plan



Internal Circulation
Proposed Development Plan
After the master planning of the site; this is an design and planning of the individual structure proposed in the new site developed plan. The building is a hotel which consist of four floors having a restaurant and a seminar hall at the bottom level of the structure.

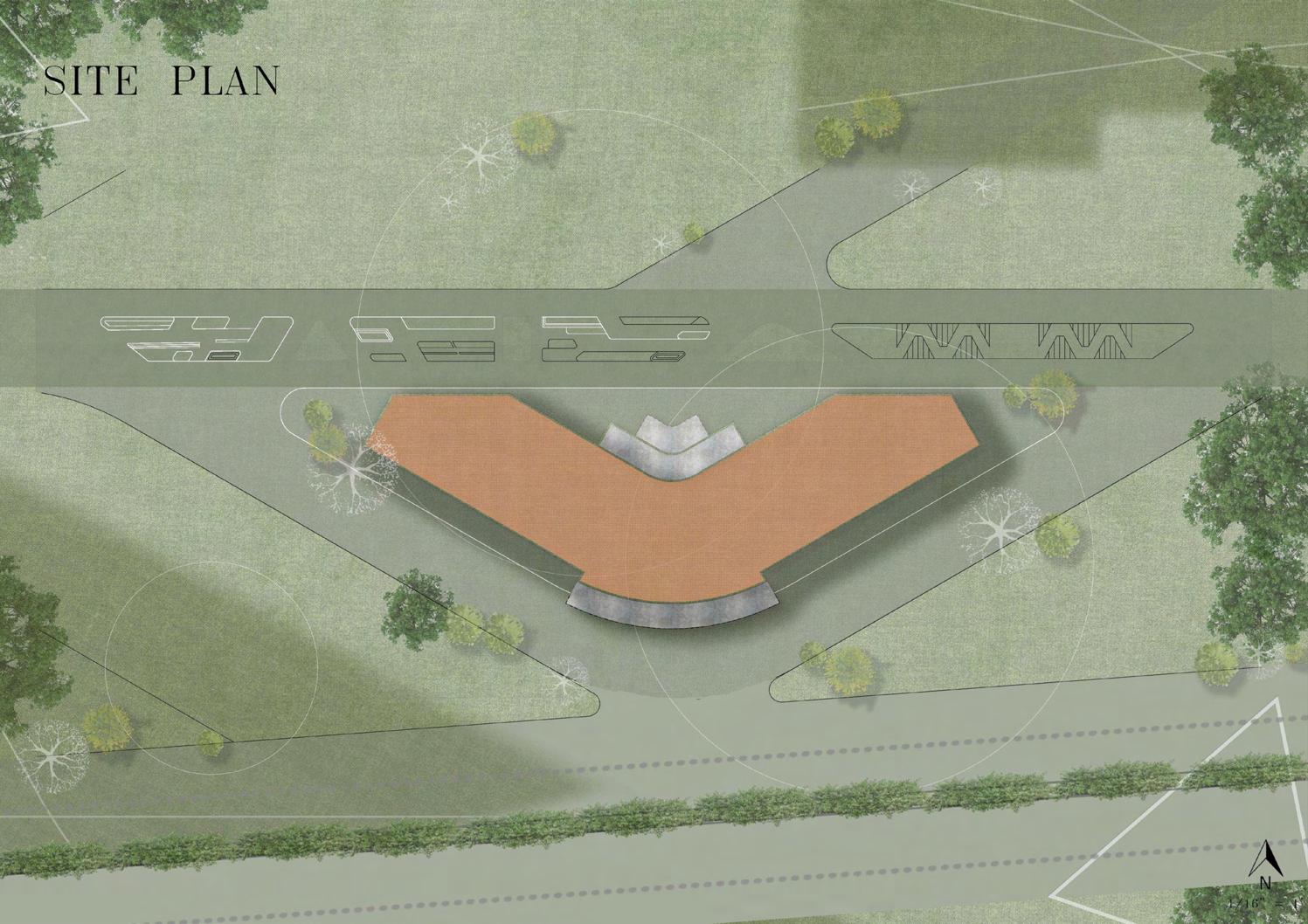

Floor Plans:

Elevation:
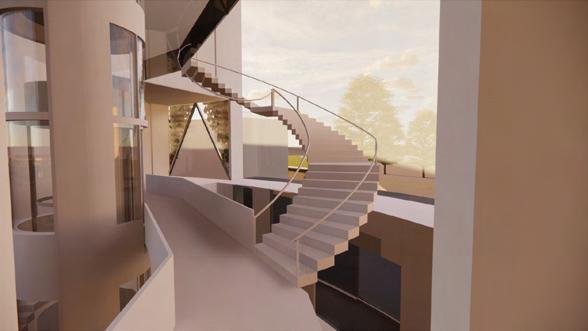
For the facade development, a single unit block is then combined to form a cluster of blocks. Stacking the blocks in layer create a pattern of alternate voids which can be incorporated with green walls. The terracotta pods with planters are fixed on the facade of the structure which upholds the greens which are cladded over the exterior facade.



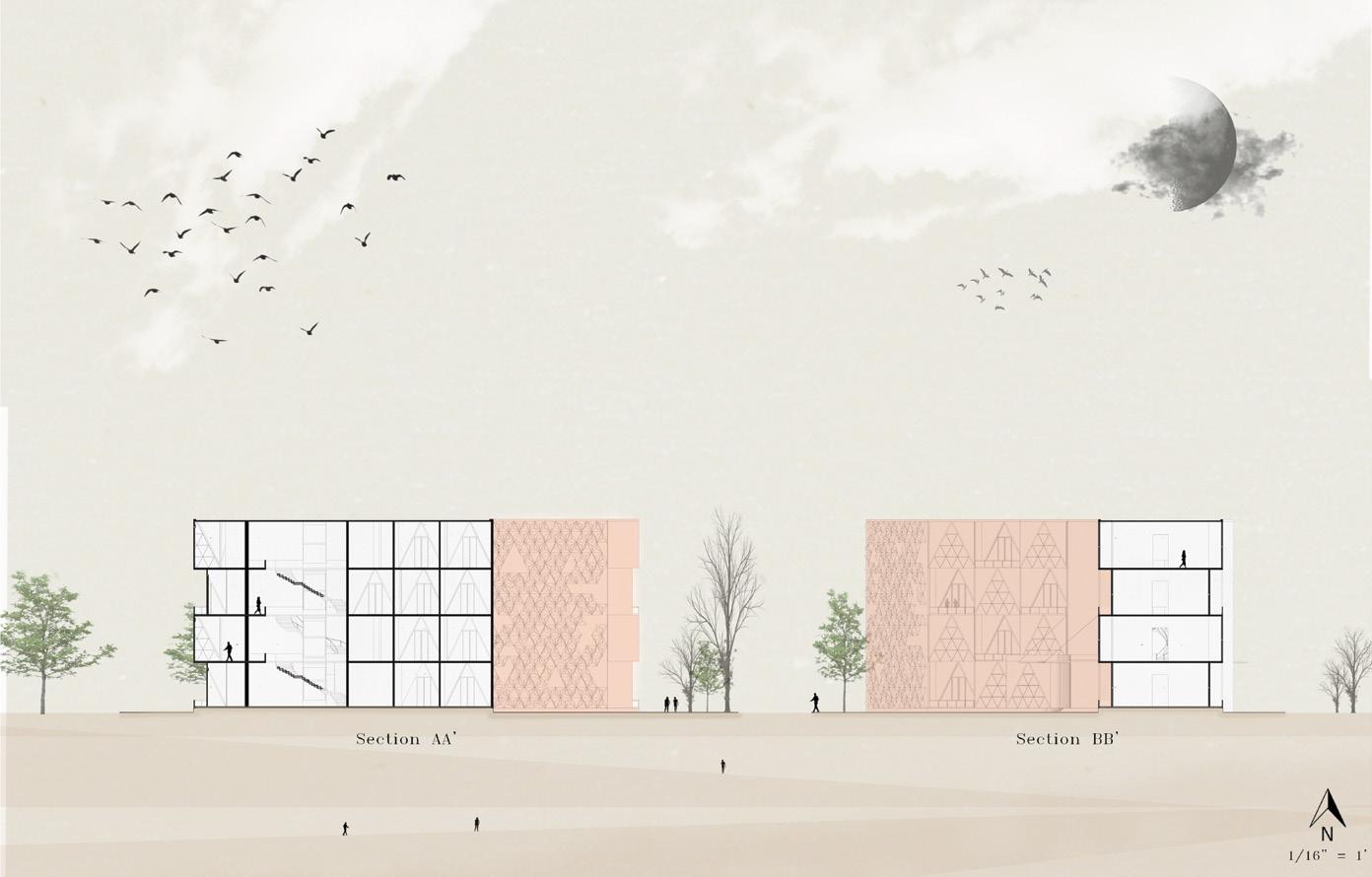
Ghana, Africa


Project Type – Competition
African Sea Level Rise
| Jacqes Rougerie Foundation
Site Location – Ghana, Africa
Scope of work – Concept Design, Architecture, Sustainable




Project Overview:
Africa is blessed with beautiful sea line with rising sea level is a major issue. Rising sea level is inevitable so to propose a solution for the problem, we designed floating Island ‘Floating Archipelago’, which would be a self sufficient island in symbiosis with nature and sea. Vertical farming is proposed to be done around the island catering the food demands of the people.

Sustainability Factors:
Sustainability Aspect


Urban Requirement

Vertical Farming:

Sections:
Sectional Elevation shows the air movement inside the structure and the movement of hot air rising up above through the central core of the structure







Project Type –
Professional Practice
| Space Moulders
Site Location – The Fern Samali Resort, Dapoli, India
Scope of work – Architecture, Timber Construction, Joineries
Role - Concept, Designing, Working Drawing
Timber Pavilions were designed for a resort, entirely made from ‘Sal wood’ and roofing with Manglore tiles. Wooden columns supporting inclined roof having its base column attached within concrete core.


Wooden rafters and purlins were used for the frame work of the structure for the roof incorporating wooden joineries.
The details below shows the wood and concrete joinery detail with a metal rod supporting the entire structure at the column core.