ARCHITECTURE PORTFOL O
SUYOGI PATIL
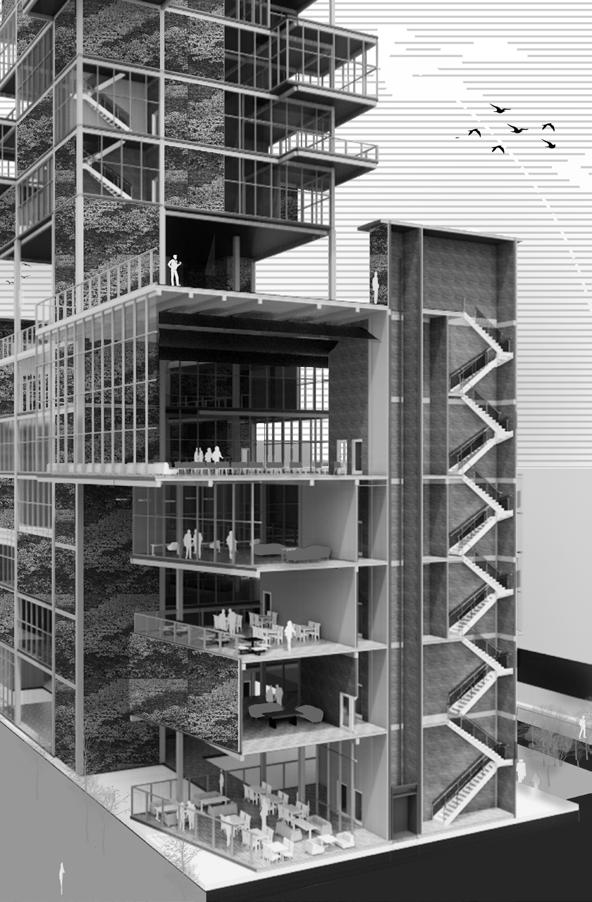
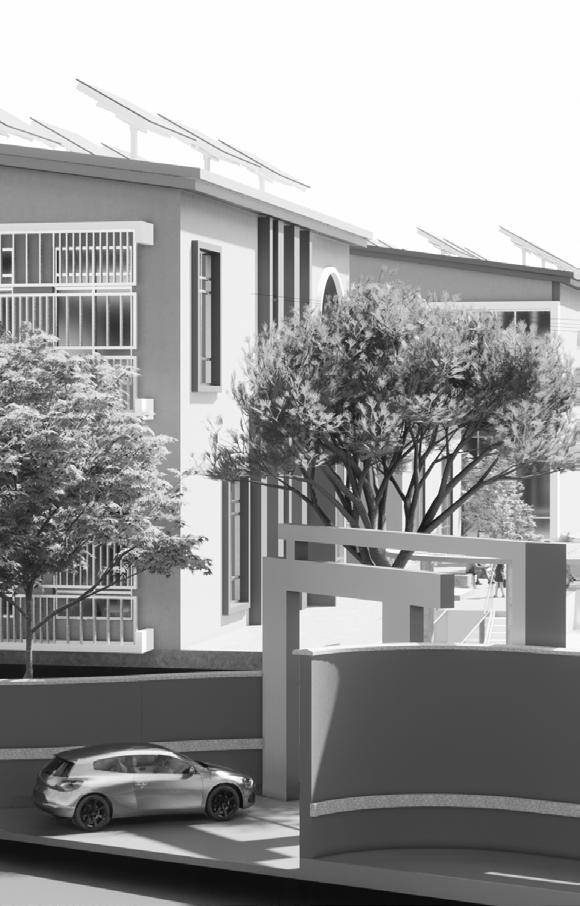
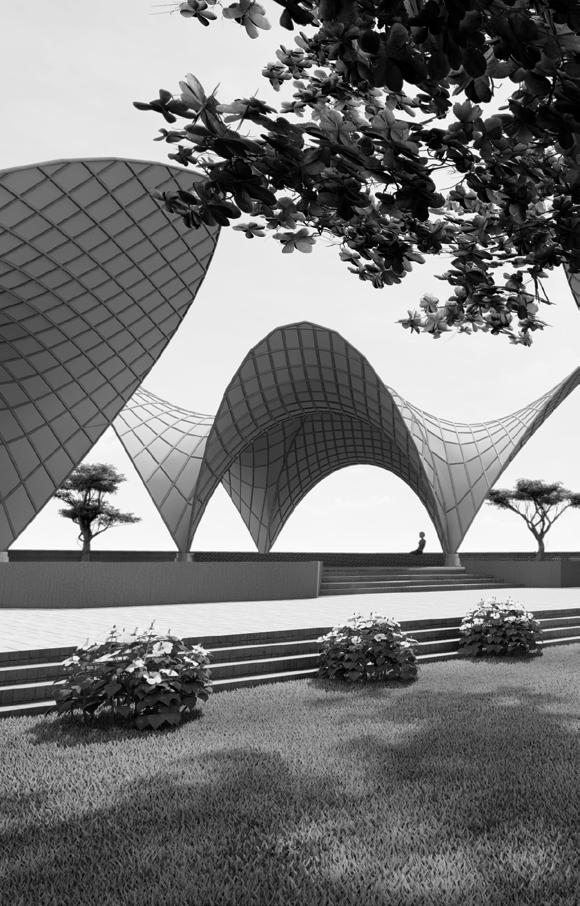
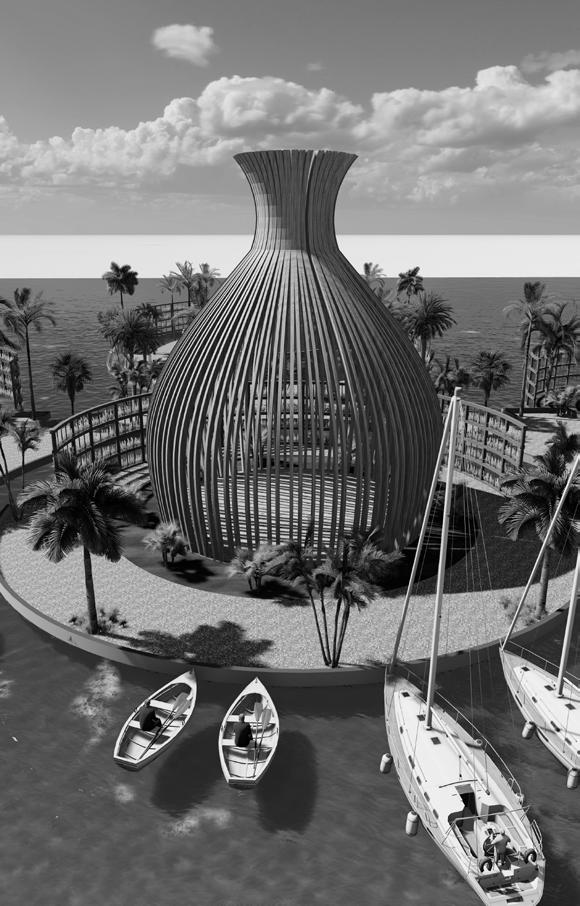 Urban Weaving
Timber In the City Academic, Competition
Archi-Techno
Grad Thesis Academic
Kala Kendra
Under Grad Thesis Academic
Floating Archipelago
Urban Weaving
Timber In the City Academic, Competition
Archi-Techno
Grad Thesis Academic
Kala Kendra
Under Grad Thesis Academic
Floating Archipelago
01 02 03 04 CONTENTS
African Sea Level Rise Competition
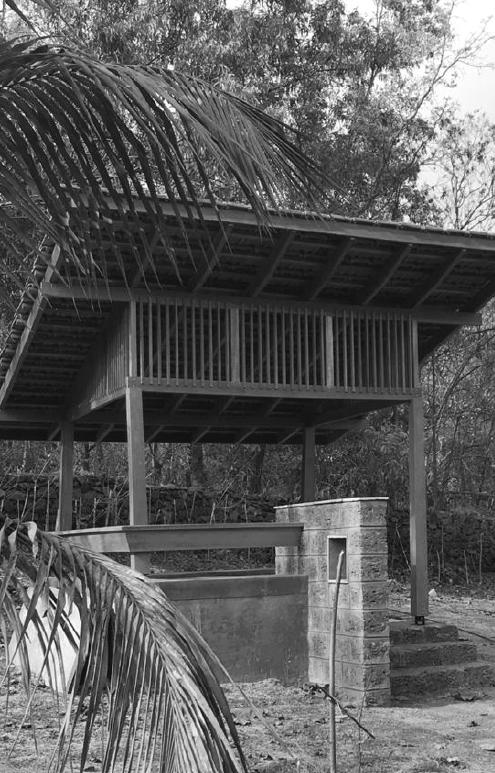
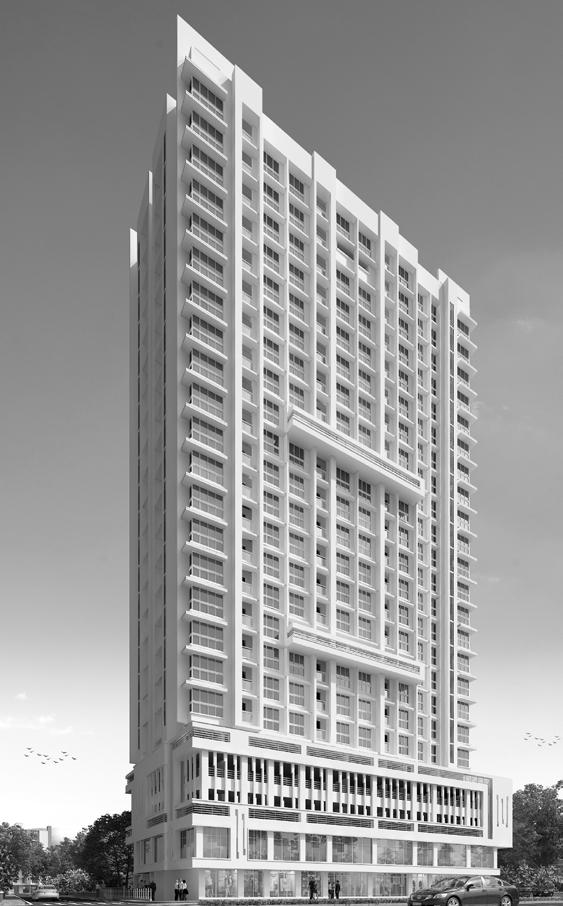
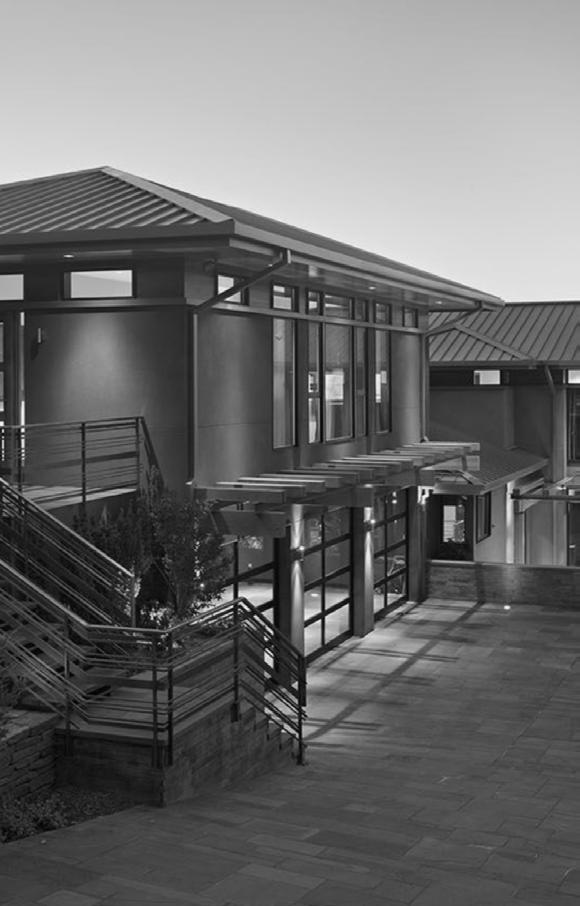
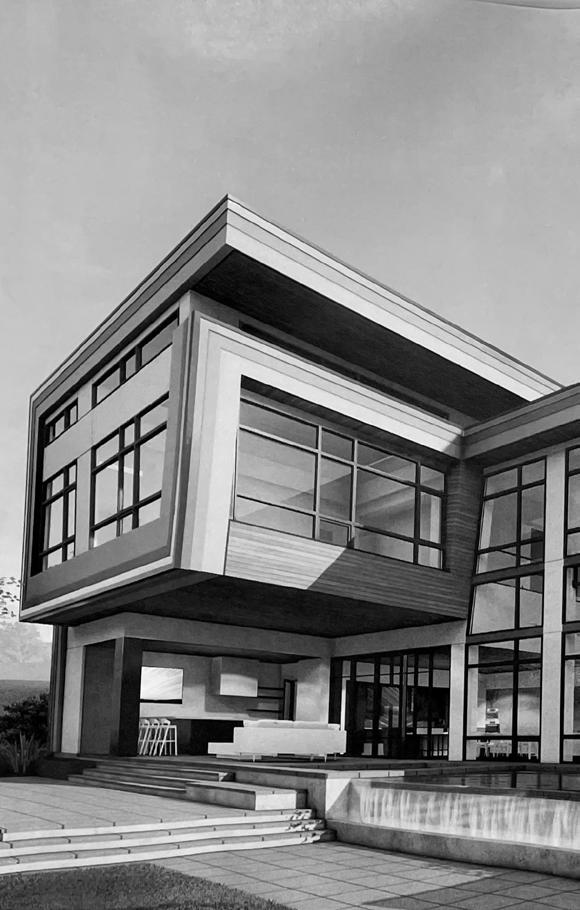 Pavilion Professional Practice
Harshwardhan Professional Practice
Lakefront Splendor Professional Practice
Waterfront Residencia
Pavilion Professional Practice
Harshwardhan Professional Practice
Lakefront Splendor Professional Practice
Waterfront Residencia
05 06 07 08
Professional Practice
Urban Weaving: Timber in the City 01 |
ACSA Competition, Academics, Individual Timber Construction, Mixed-use Architecture, Sustainable Design Site Location - Atlanta, USA
This world before was a world of lush forests and whole of all nature until we humans invaded with deforestation creating and replacing forests with concrete jungles. This design is an effort to create harmony and reflect the importance of balance between built spaces and nature. Interweaving both of the aspects will create stability and better environment suitable for living in an urban area. Following the modular grid pattern, the structure can be used for its full potential. Layering up the floors will open an opportunity to merge the public and private spaces by creating tiny green pockets. The project based in mid-town Atlanta, promotes sustainability and green living also incorporates passive design strategies to mitigate the environmental affects and climate crises, exploring the timber construction and timber joineries.



Design Strategies

page 54 Urban Context Sustainable Timber Environmental D e s i g n E x p e c a t i o n P r o p o s a l Bamboo PV Panels Green Roof Passive Design Living Facade Urban Context Walkability Bike Lanes Cross Ventilation Rain water Harvesting Sun Shading Building Orientation
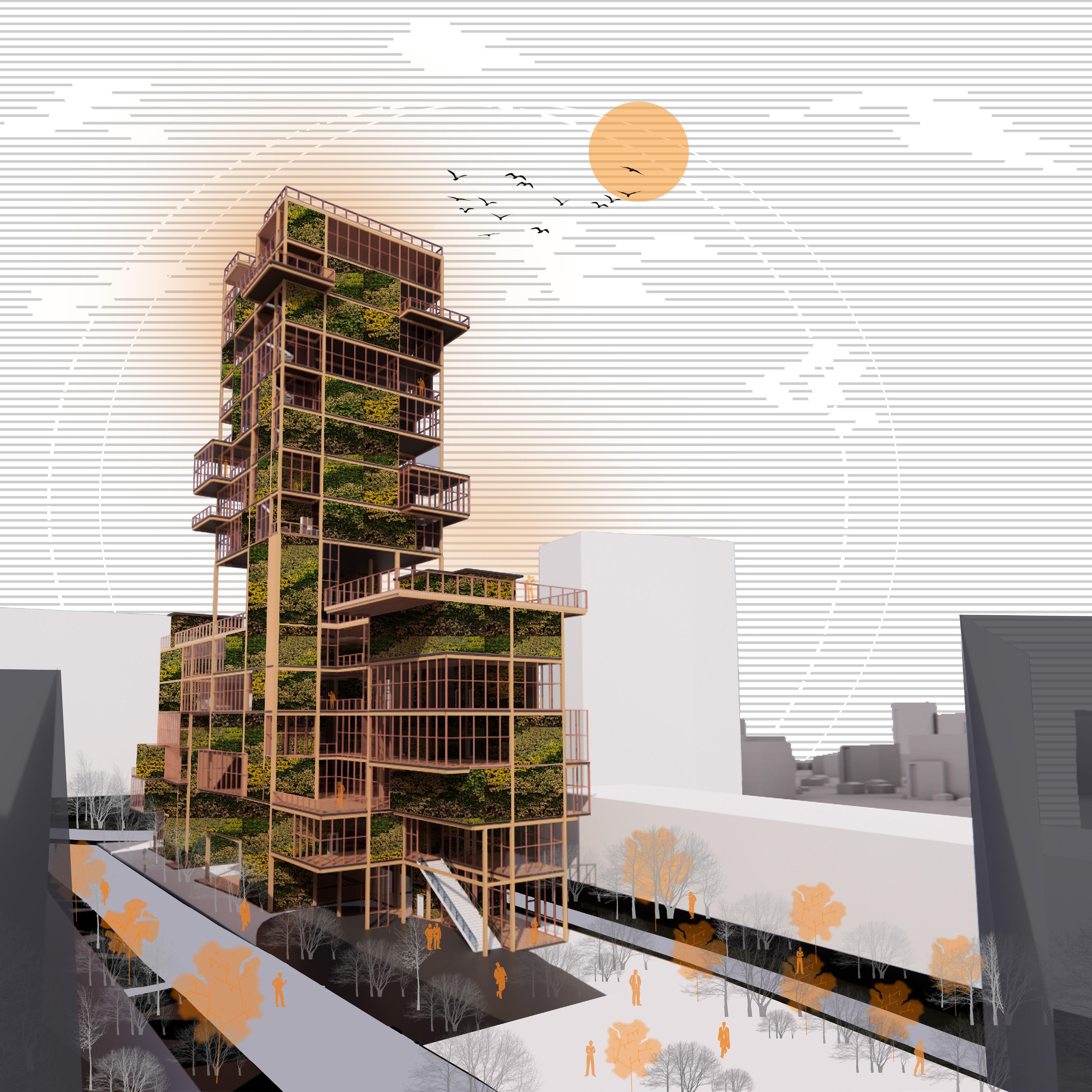










URBAN
This propsed
URBAN
This project propsed creates Timber
This project intends propsed building. creates balance Timber building healthy
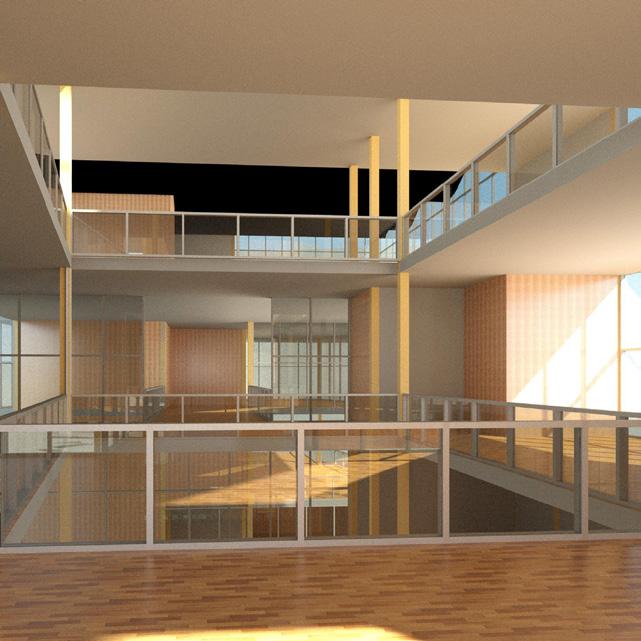
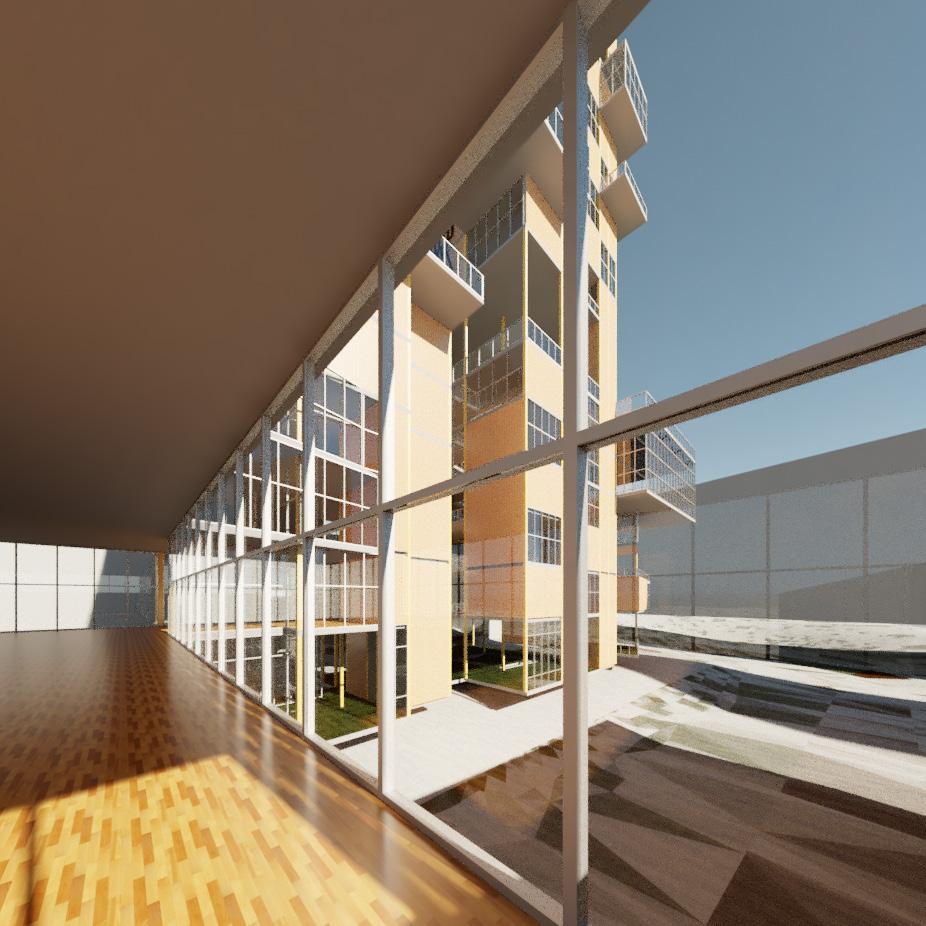
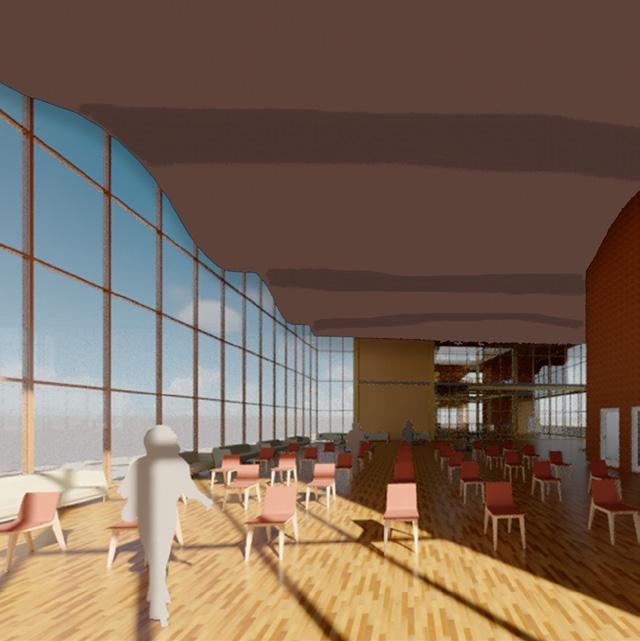
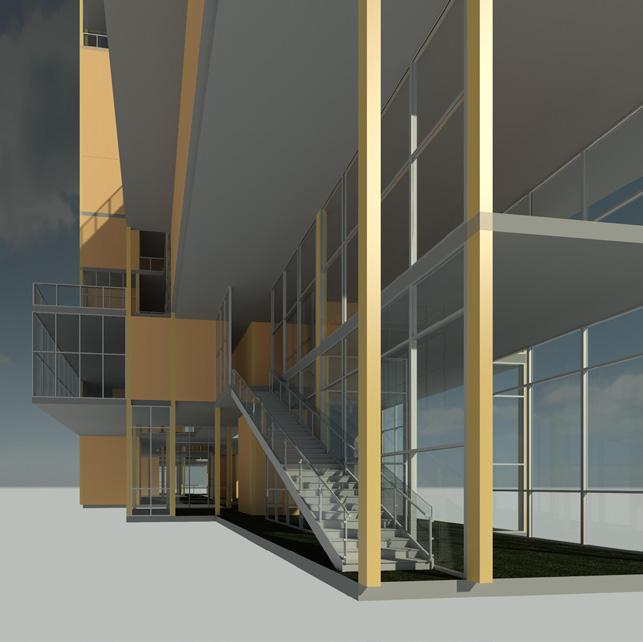
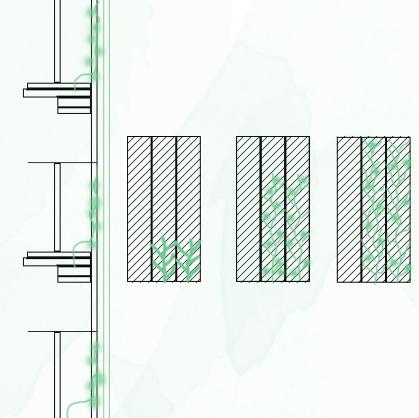
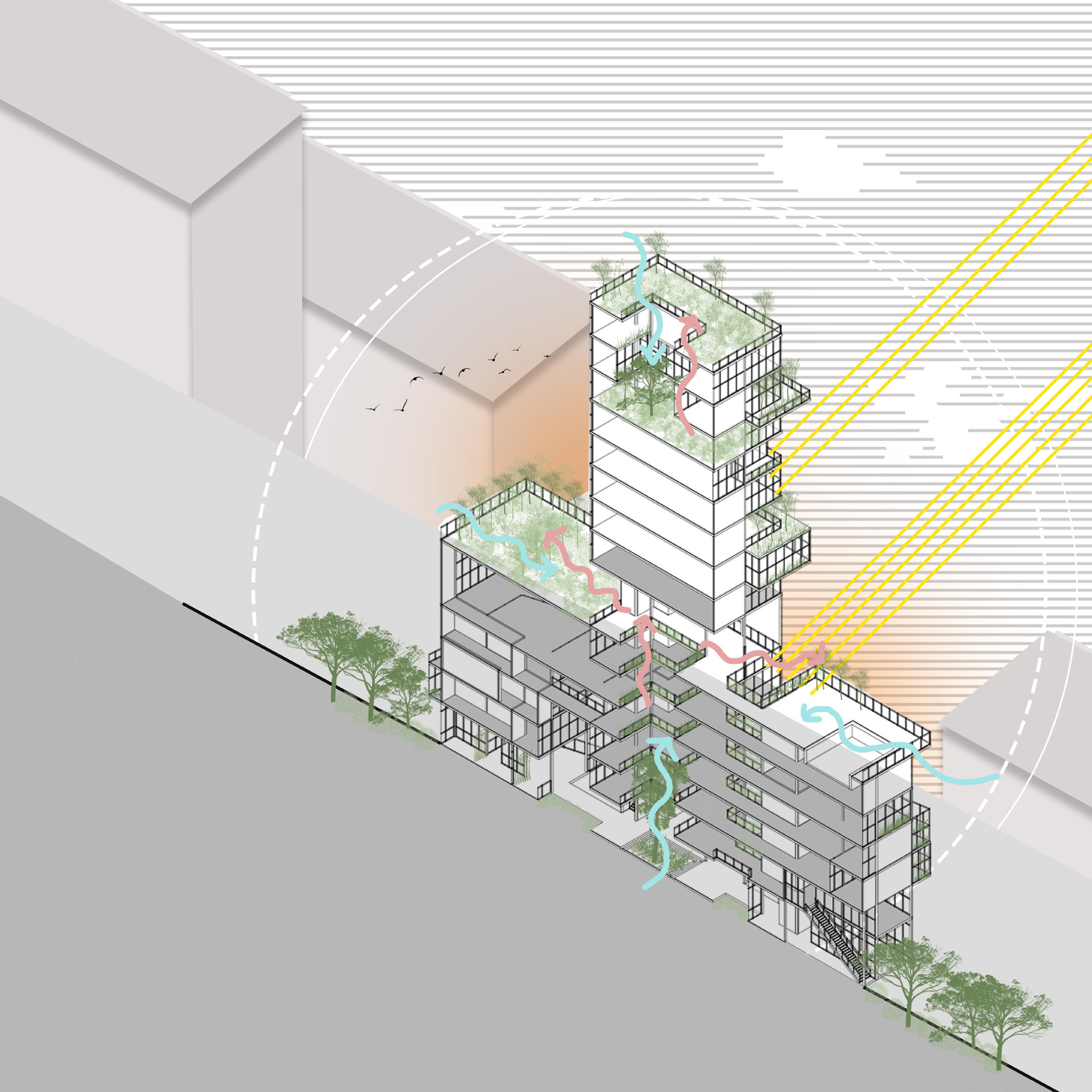
Isometric Section
Bamboo Mesh Detail
Mesh to support the living (green) walls is made of sustainable bamboo woven together
Concept Evolution
Concept Evolution
Interweaving Spaces
This world was all nature and forest at the beginning, cutting it down we started creating concrete jungles. This design is an effort to create harmony between nature and built spaces. Interweaving both of the aspect will create a balance and healthy environment suitable for living in an urban space.
Roof Top Graden Semi-Public Space
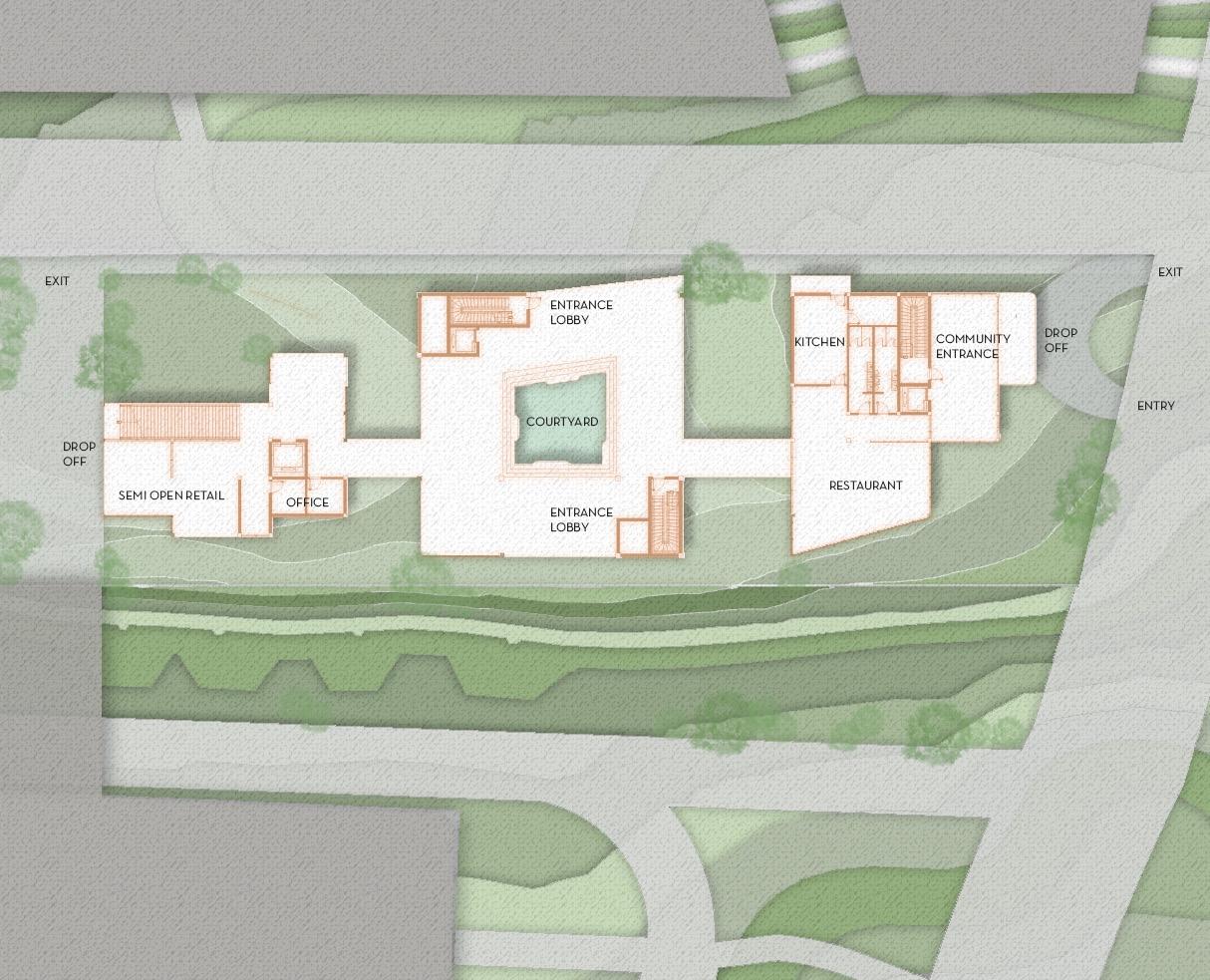
Courtyrad Public Space
Prominade Public Space

This world was all nature and forest at the beginning, cutting it down we started creating con crete jungles. This design is an effort to create harmony between nature and built spaces. In terweaving both of the aspect will create a balance and healthy environment suitable for living in an urban space.
Following the modular grid pattern will make the full use of building at its all potential. Layering up the floors will open up an opportunity to interweave and merge the public and the private spaces by creating small green pockets.
Incorporating Green Pockets Exploring Staggering Pattern Stack Modular Arrangement
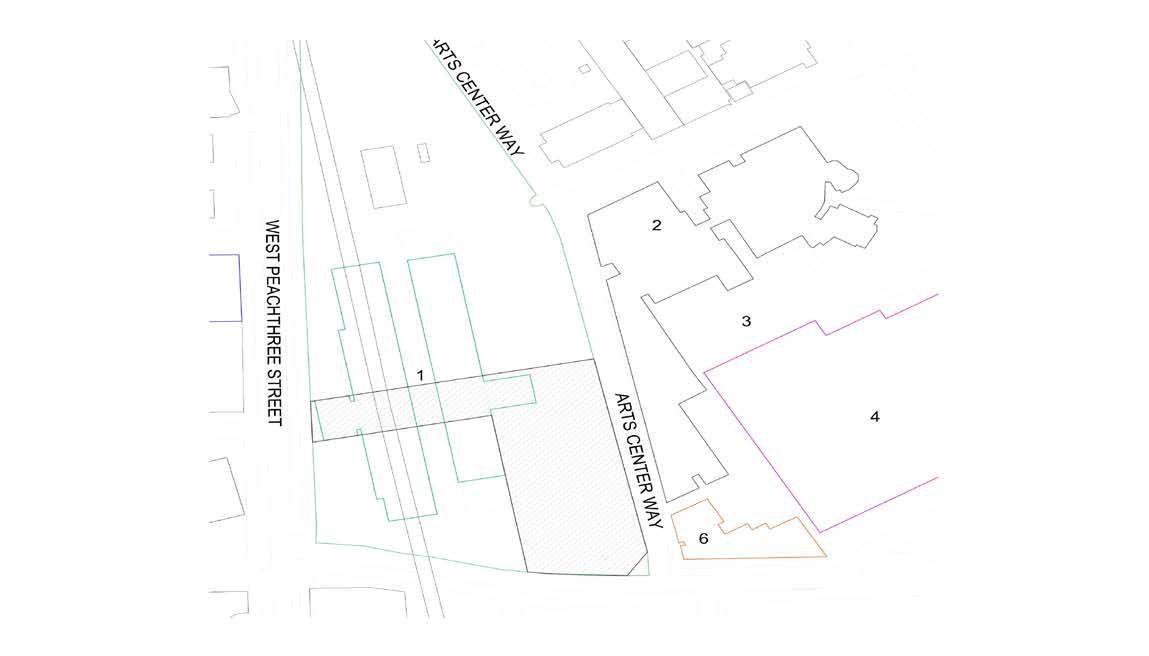
Following the modular grid pattern will make the full use of building at its all potential. Layering up the floors will open up an opportunity to interweave and merge the public and the private spaces by creating small green pockets.
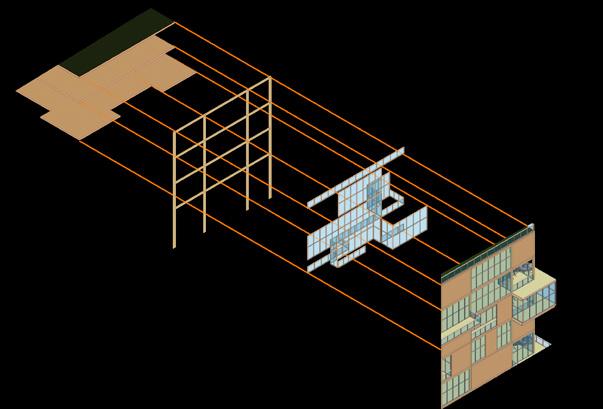
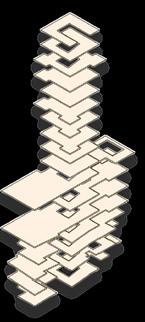
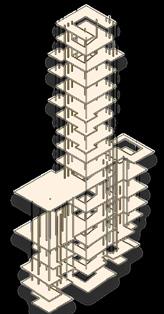
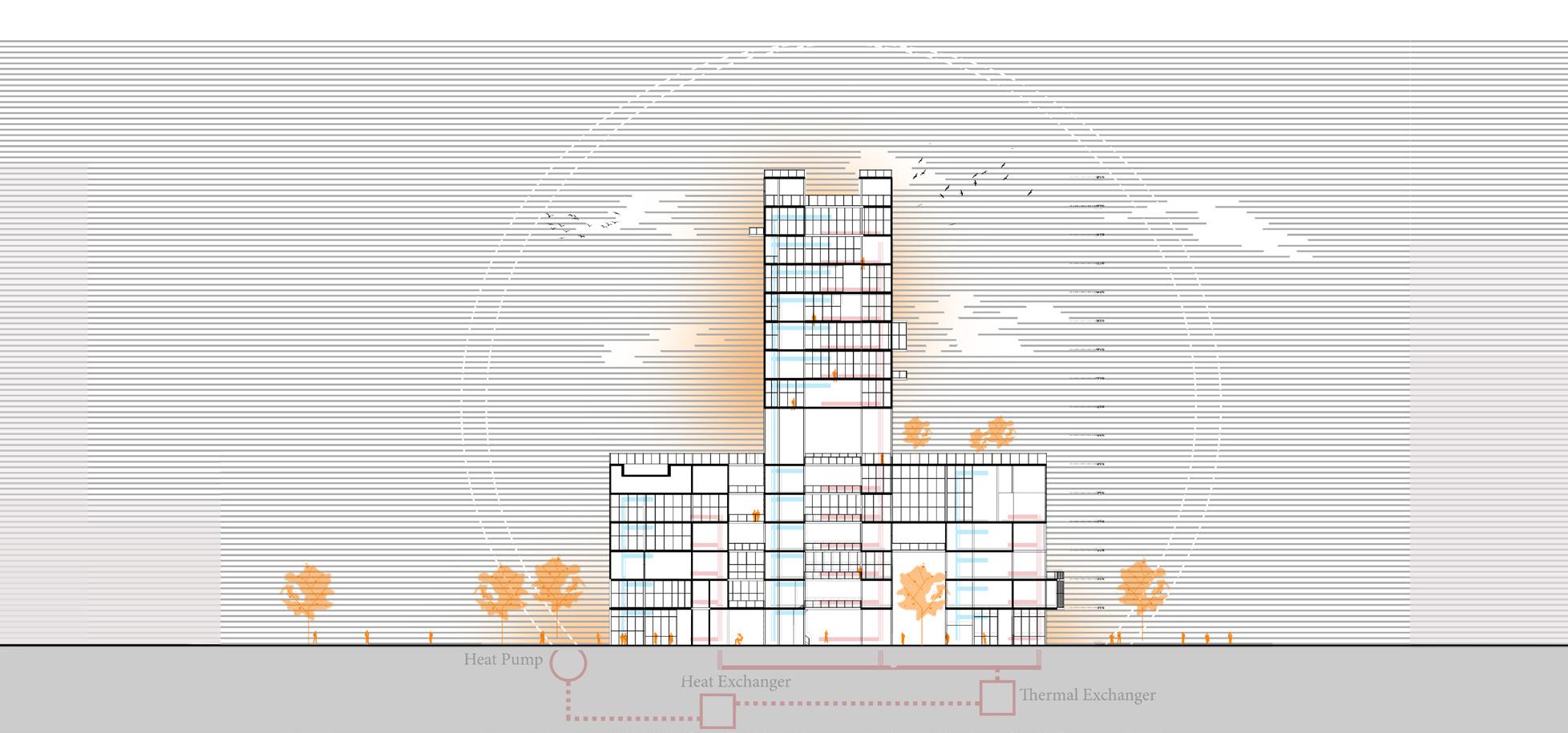
FIRST FLOOR PLAN CLT Floor Plates Glulam Structural Frame CLT Floor Plates Glulam Reducing Columns Timber Curtain Wall FACADE SKIN LAYERS STRUCTURAL LAYOUT TENTH FLOOR PLAN SEVENTH FLOOR PLAN 2 BED UNIT 1 BED UNIT
CLT Floor Plates Glulam Structural Frame Timber Curtain Wall
Longitudinal Section
Layout Facade System Interweaving of the spaces, merging the private area with the public area but still maintaining the privacy. Courtyard and open spaces on each floor might open up public pockets in private area Giving access to the roof top garden for the people visiting market will be a kind of experience for them. Thus this space can be converted into a semi public space. Prominade Public Space Market Public Space Courtyrad Public Space Roof Top Graden Semi-Public Space Open Pockets Semi-Public Space in Priavte
FACADE SKIN LAYERS Structural
page
48
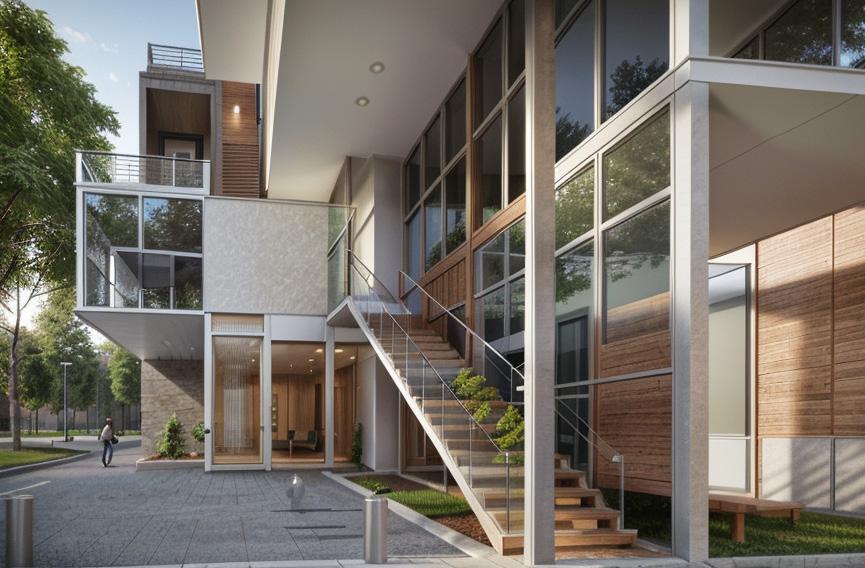
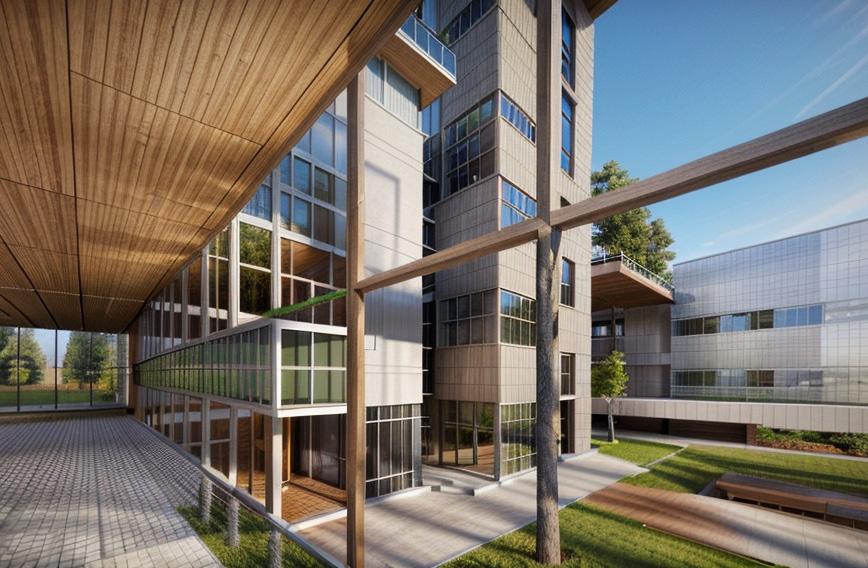 Lower Public Level
Connector Structure
Lower Public Level
Connector Structure

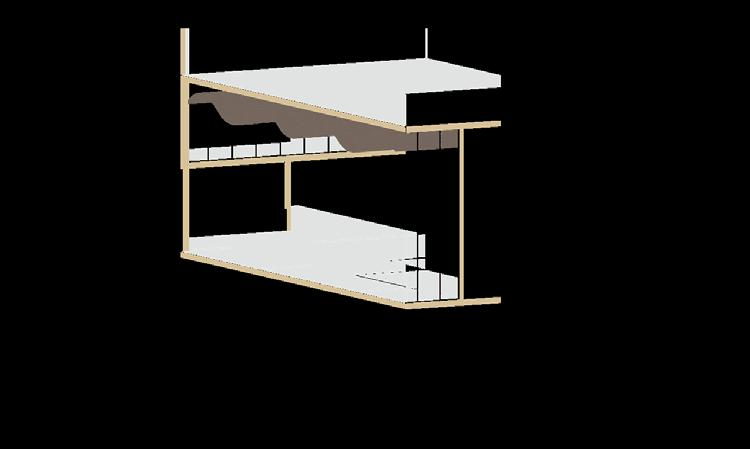
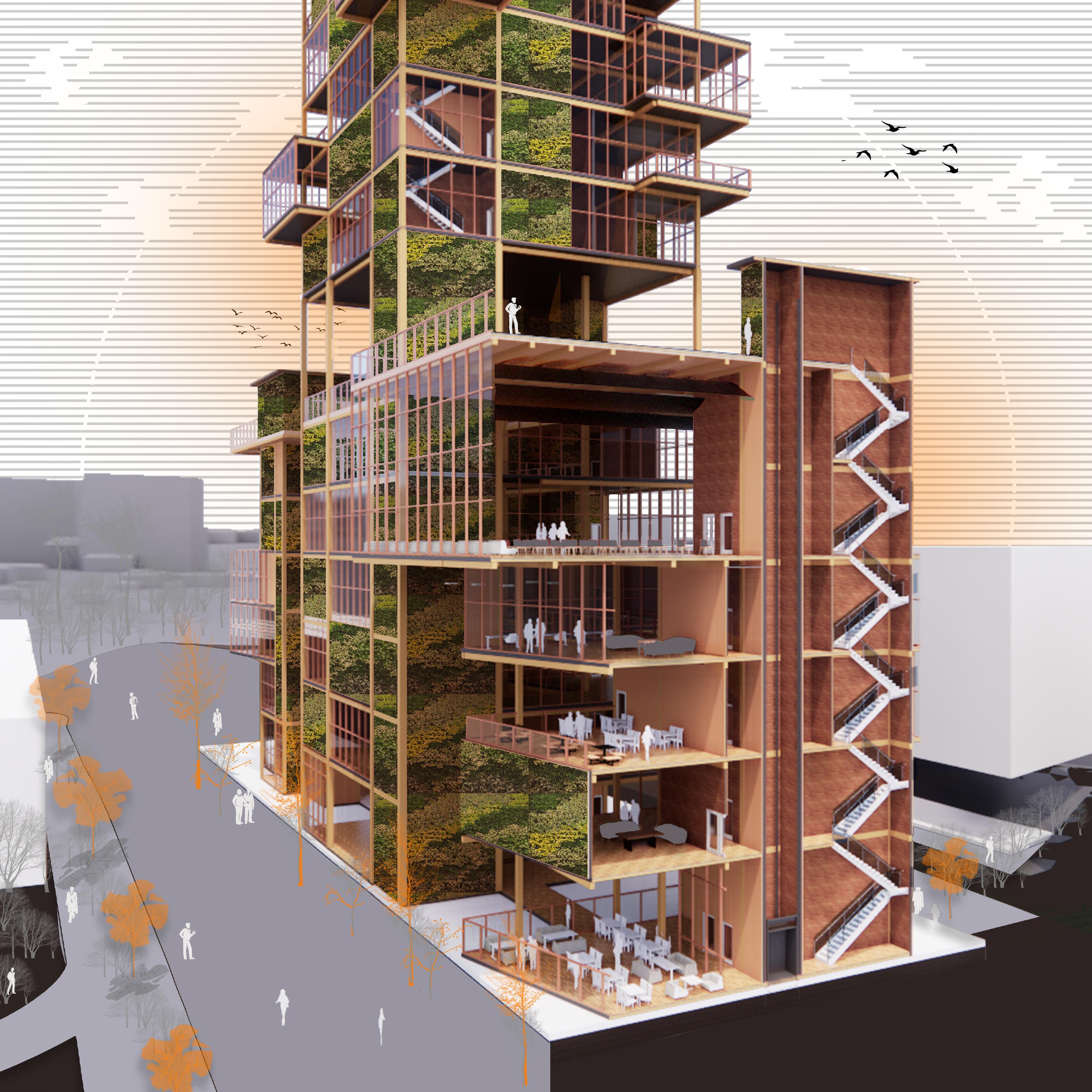
1
4 2 Isometric Section
3
Archi-Techno: A Facility for Architecture Pedagogy 02 |
Academics, Graduate Thesis, Individual Architecture, Space Planning, Technology Site Location - Mumbai, India
Increasing demand for student seeking architecture education has been on rise in past years. The need for technological expertise has been considerably elevated, yet architecture schools in India have not changed to reflect this new paradigm. This thesis is an attempt to incorporate technology and develop a better facility that will provide a plausible and competent infrastructure which will mitigate the problems. This thesis seeks to provide an infrastructure that bridges the gap between the real and digital world to create hybrid spaces. The project proposes an enhanced architecture facility for university to cater the demands of the increasing number of students. It intends to investigate the system to enhance the education with the aid of Immersive Technology and elevate the learning experience.
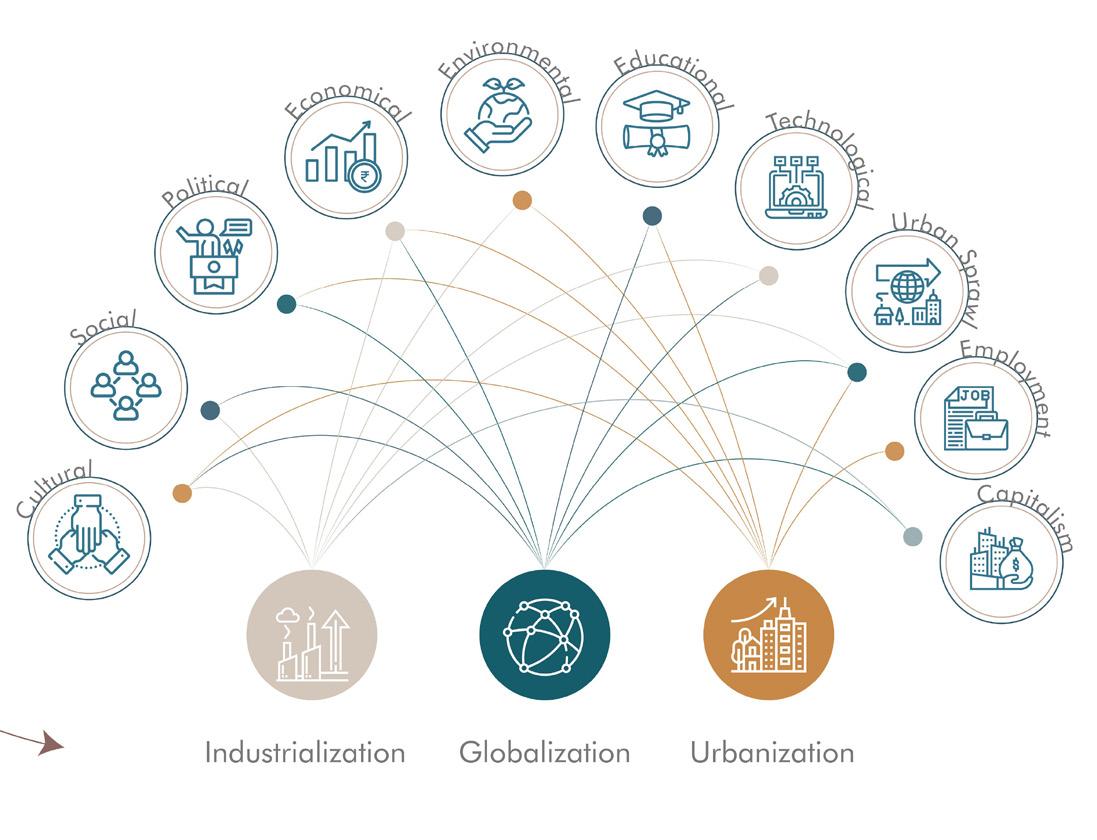
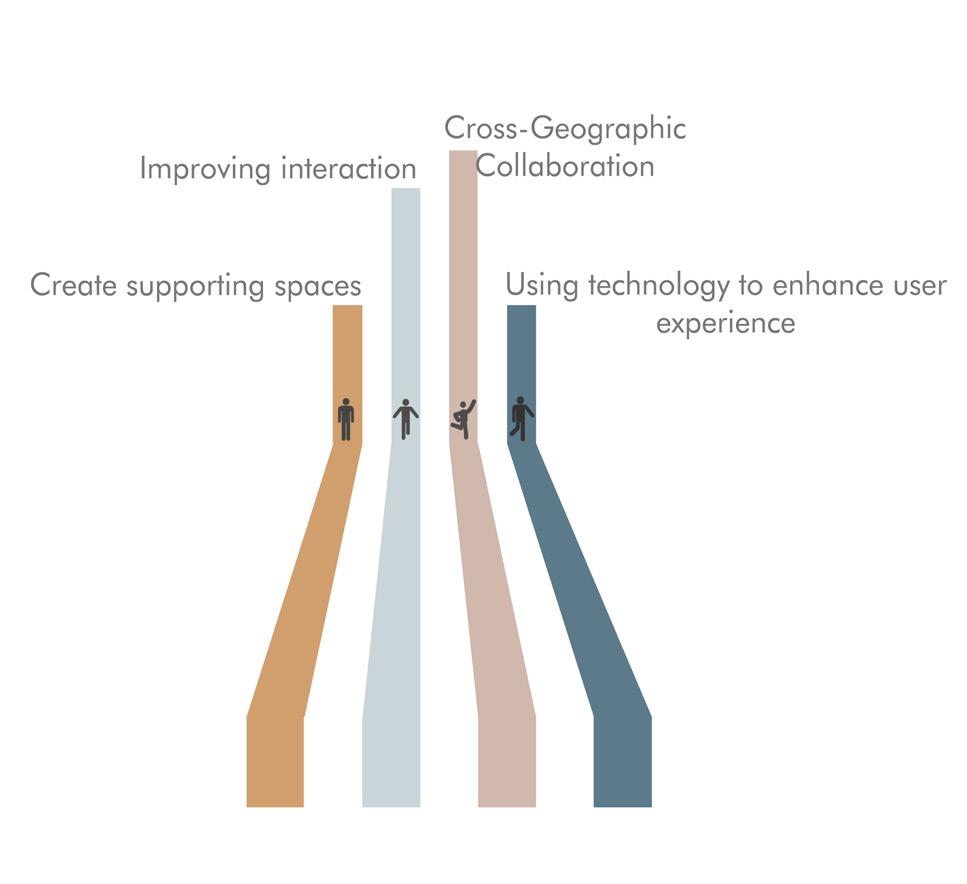
Project Goals and Objectives
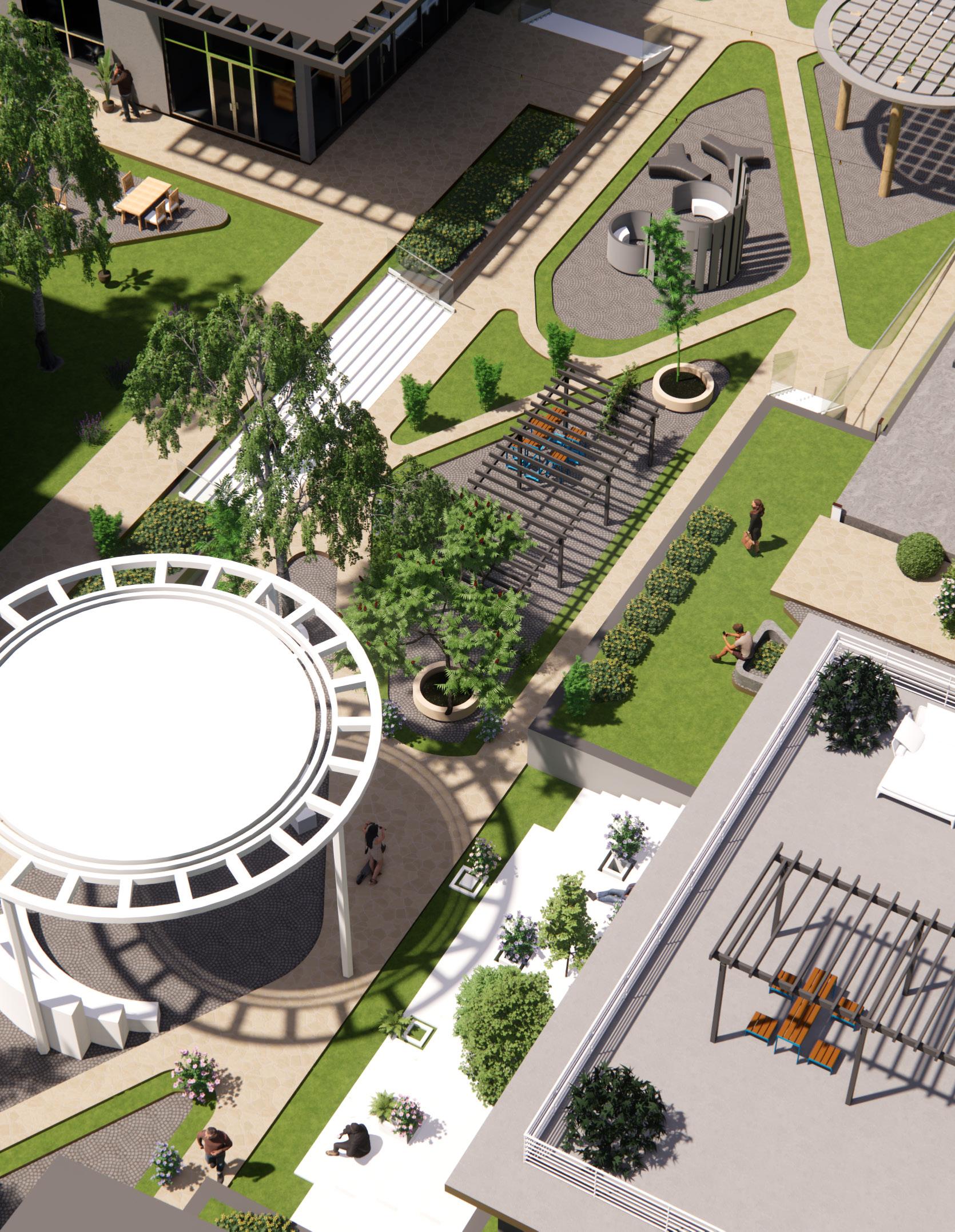
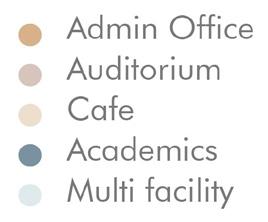
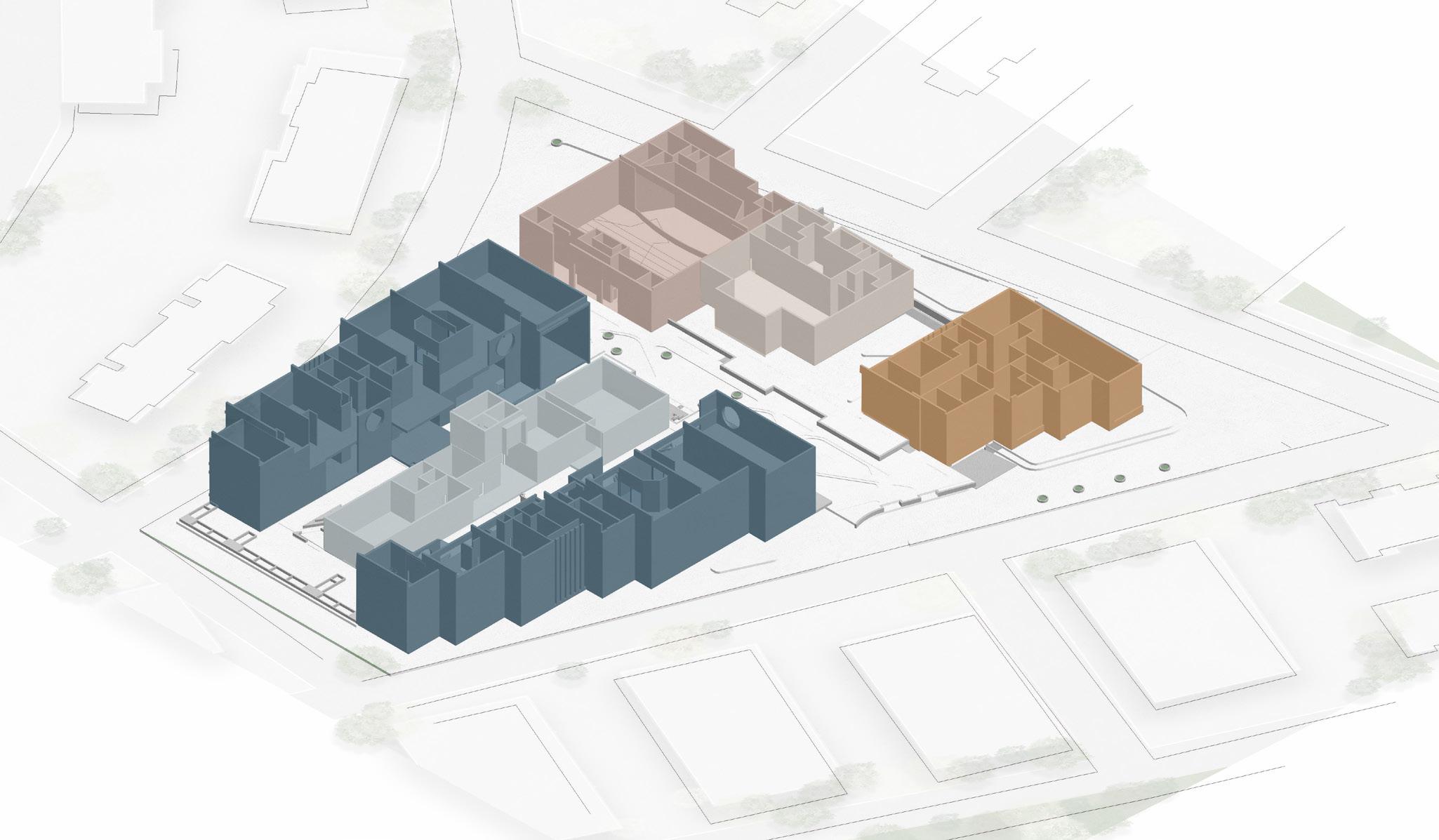
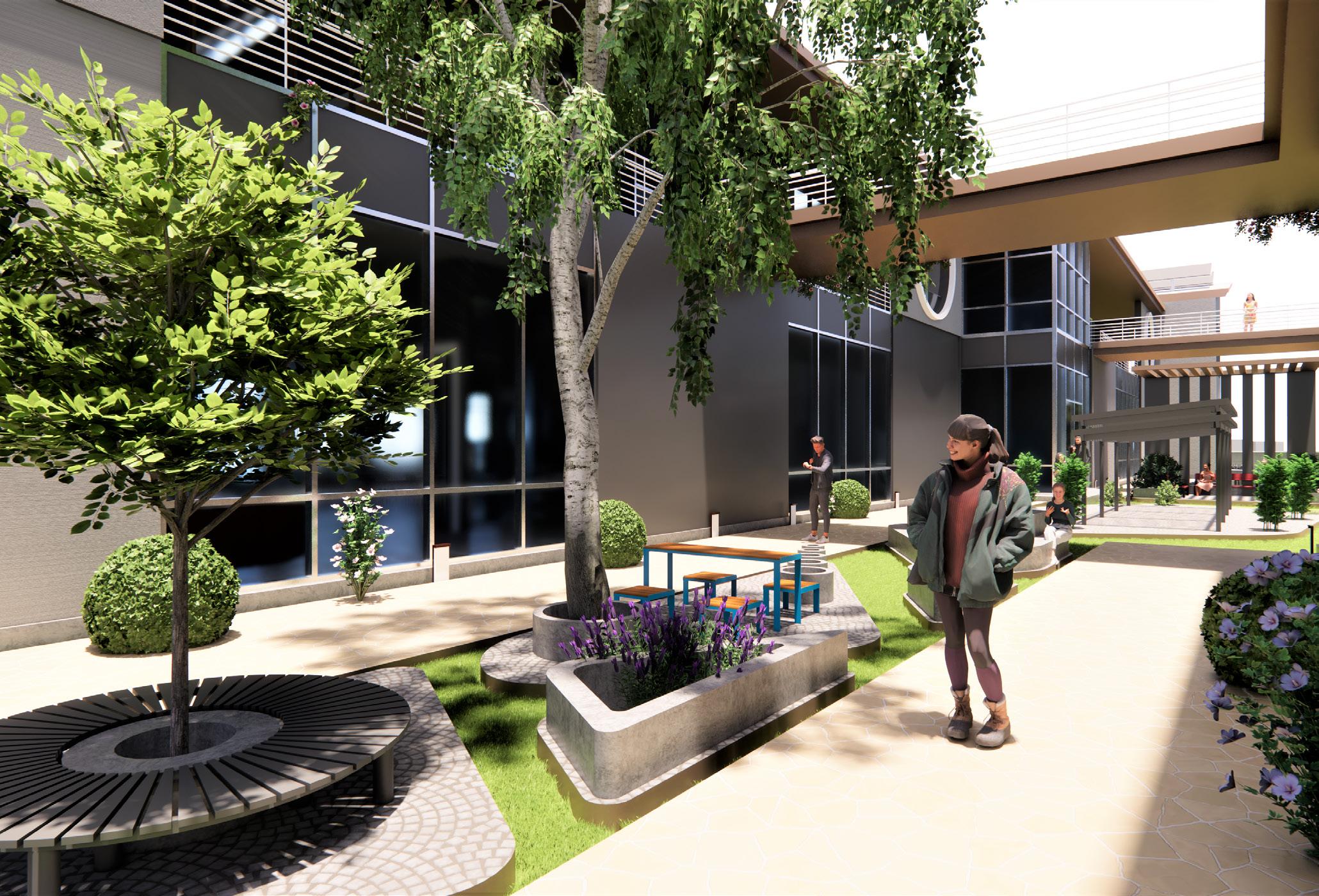
Zoning
Academic Block Galleries
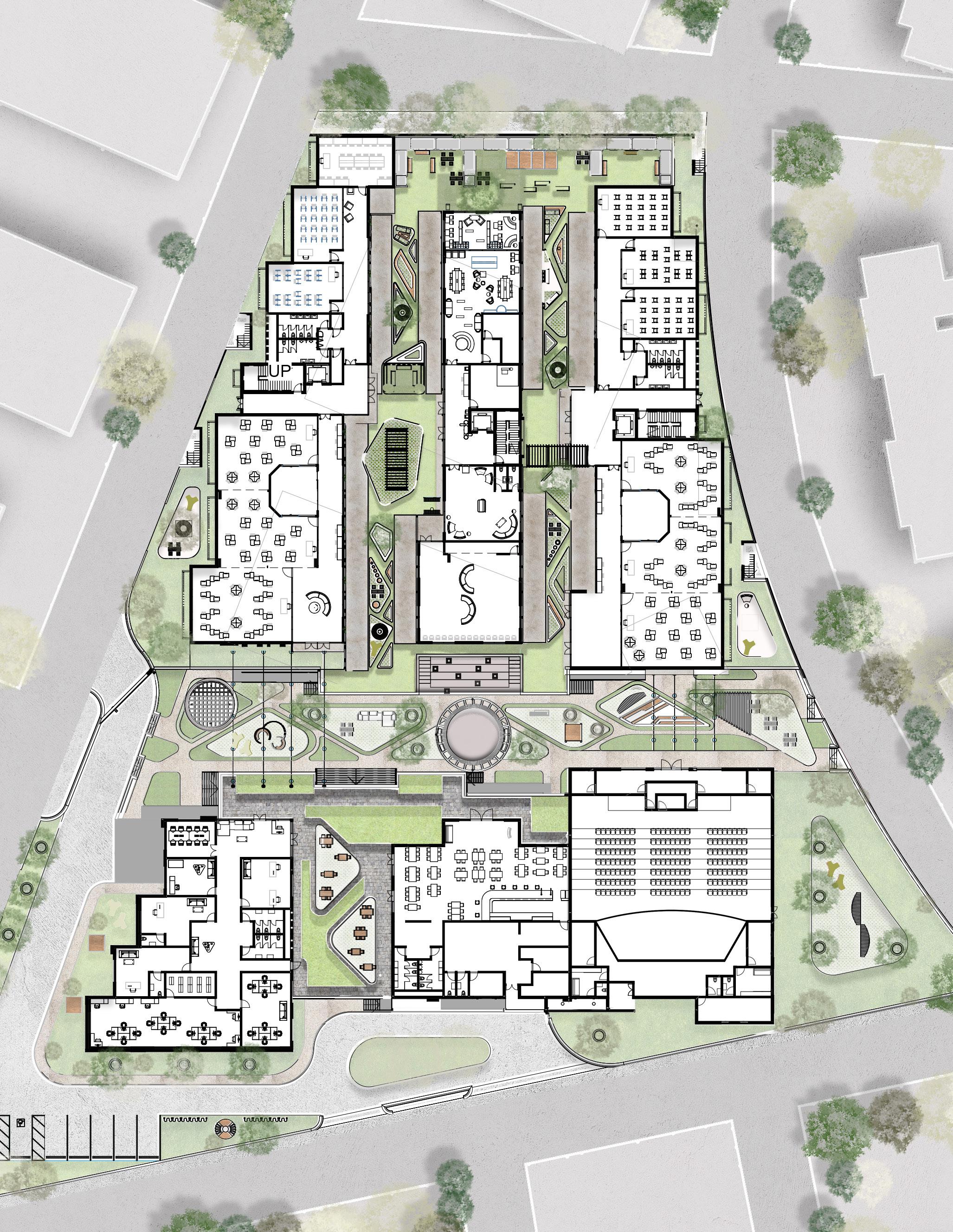

Main Floor Plan
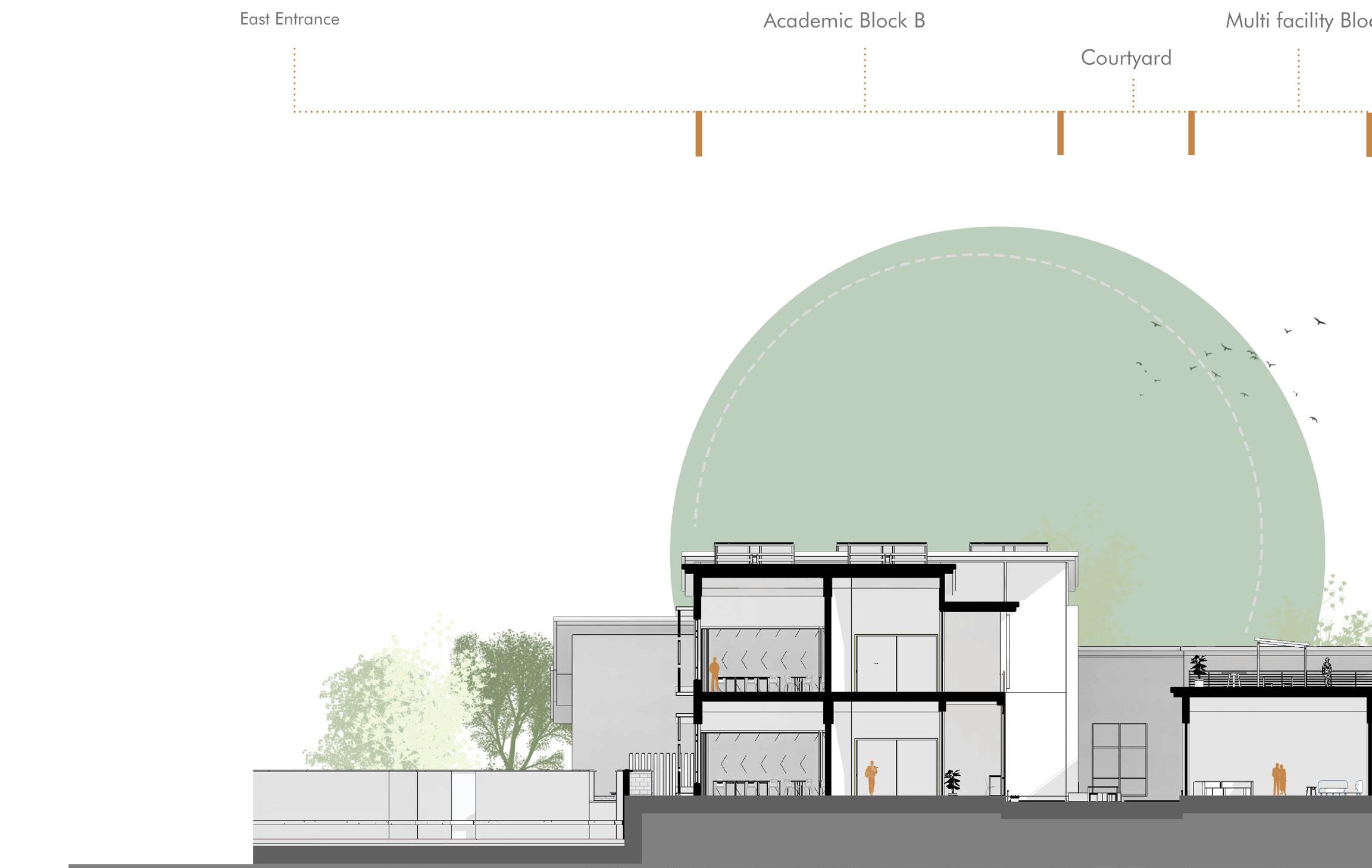
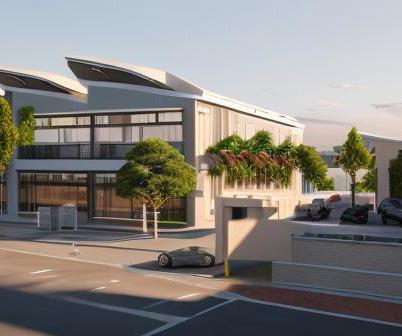
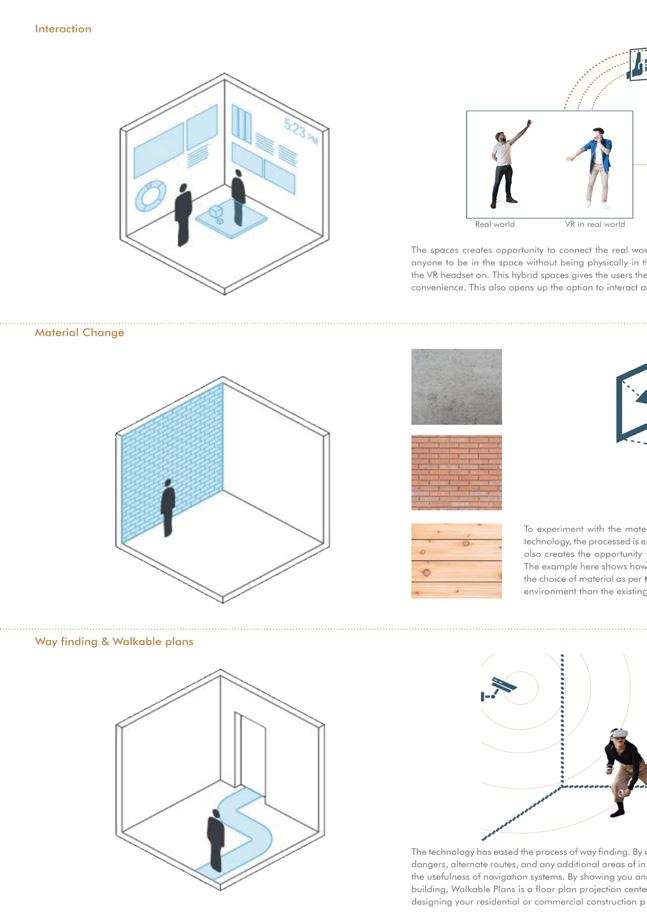
Section Immersive Technology Entrance of Structure
Cross
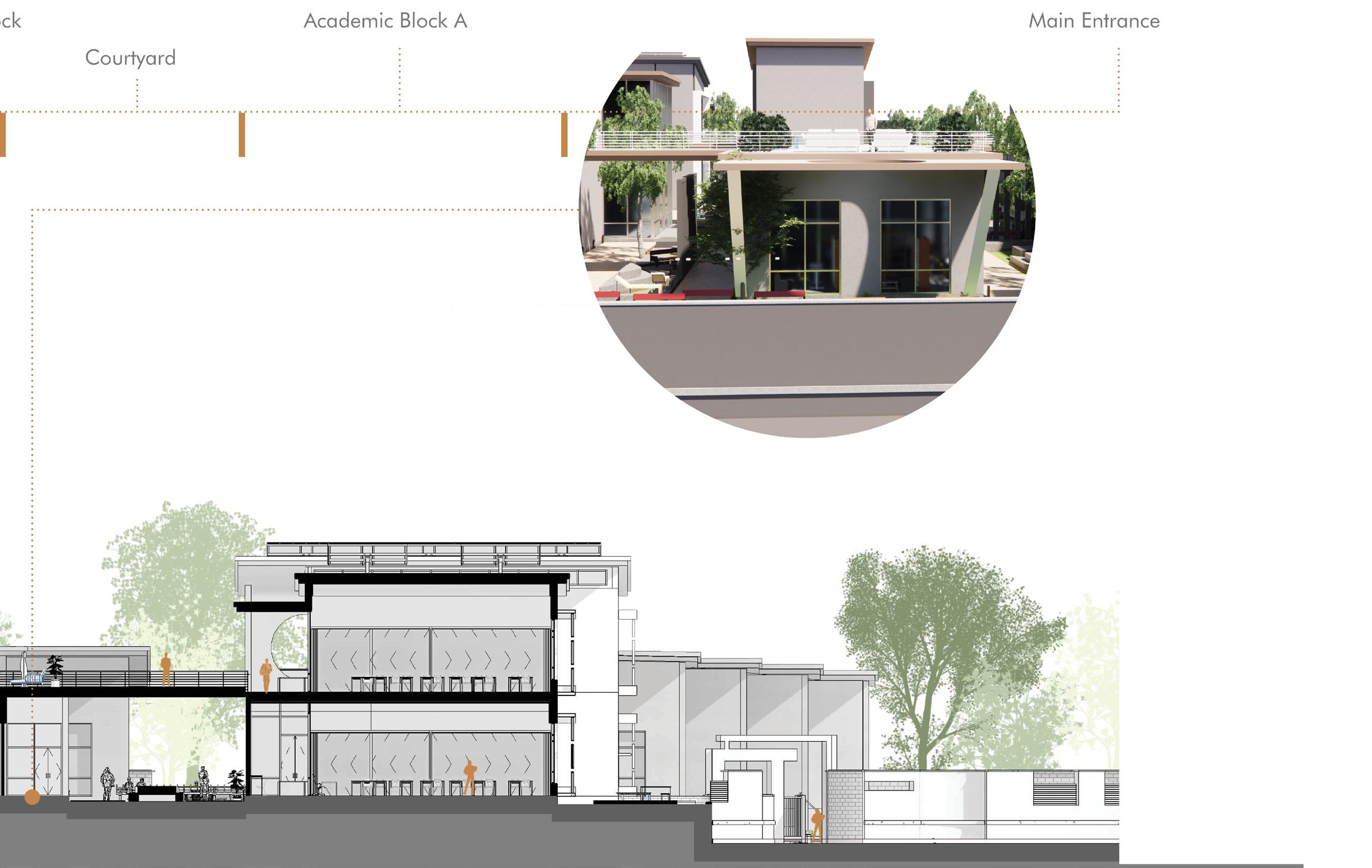
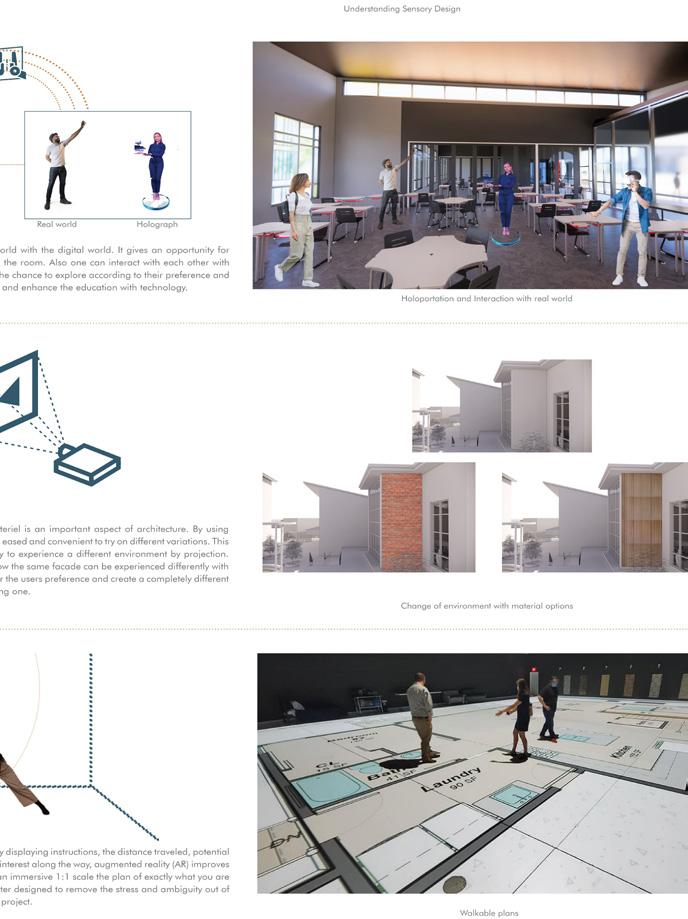
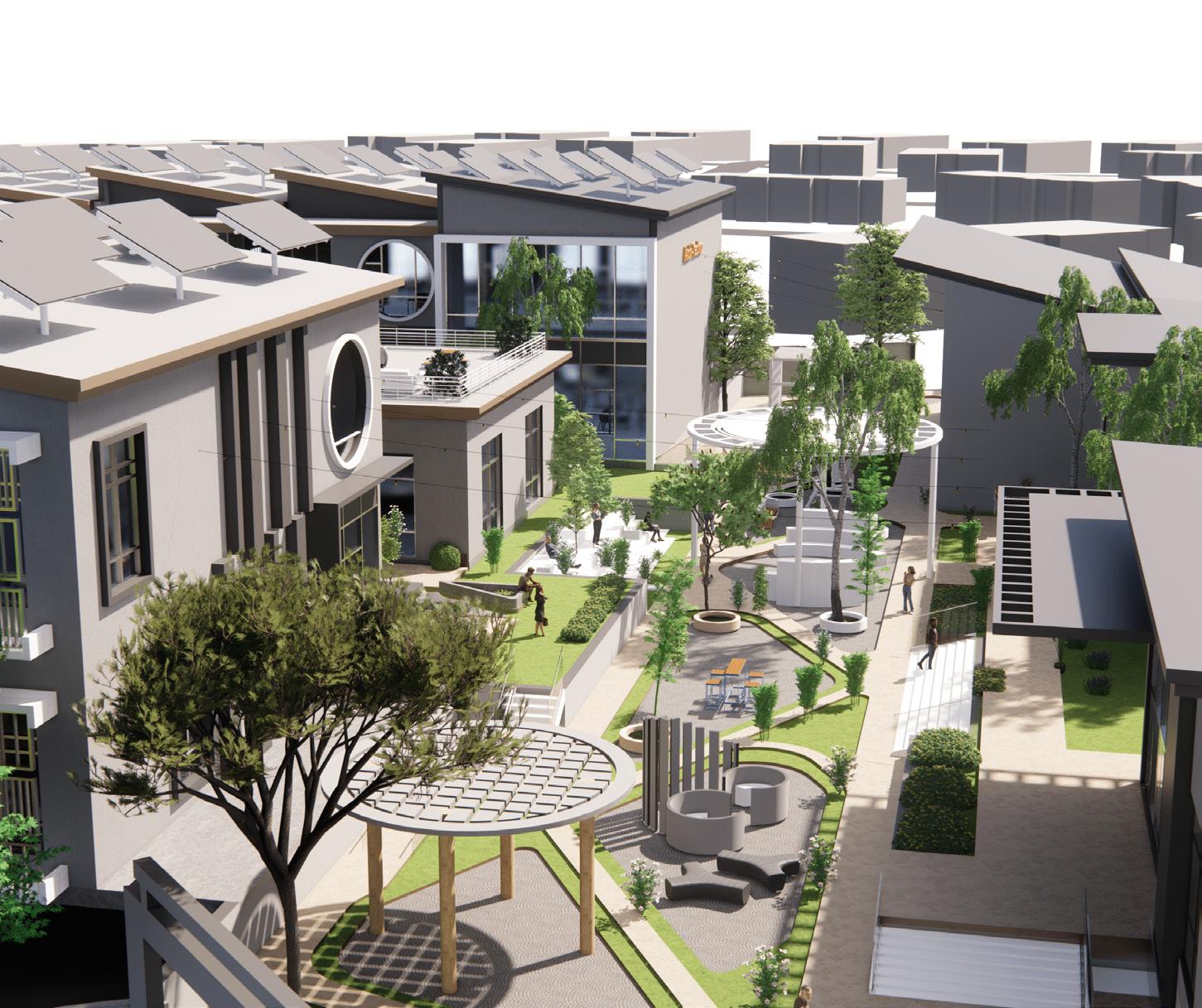
Section Technology Incorporation
Central Courtyard
Kala Kendra: Ethno Tourist Center 03 |
Academics, Thesis Design Dissertation, Individual Architecture, Site Planning, Sustainable Design Site Location - Dahanu, India
The concept of this project is rooted in the rich heritage of vernacular architecture and the diverse tribal culture of India. The design aims to cater the growing demand for ‘Ethno Tourism’; taking into consideration the country’s status embracing the second largest tribal population in the world. The philosophy of the design focuses on honoring and celebrating the traditional architectural styles and craftsmanship of the tribal communities, additionally providing modern and sustainable amenities for tourism growth. By integrating vernacular architecture with contemporary design, the project aims to create a harmonious and authentic experience for visitors, furthermore contributing to the economic development of the local tribal communities. The approach to this project involves carefully studying and understanding the cultural, social and environmental context of the region.
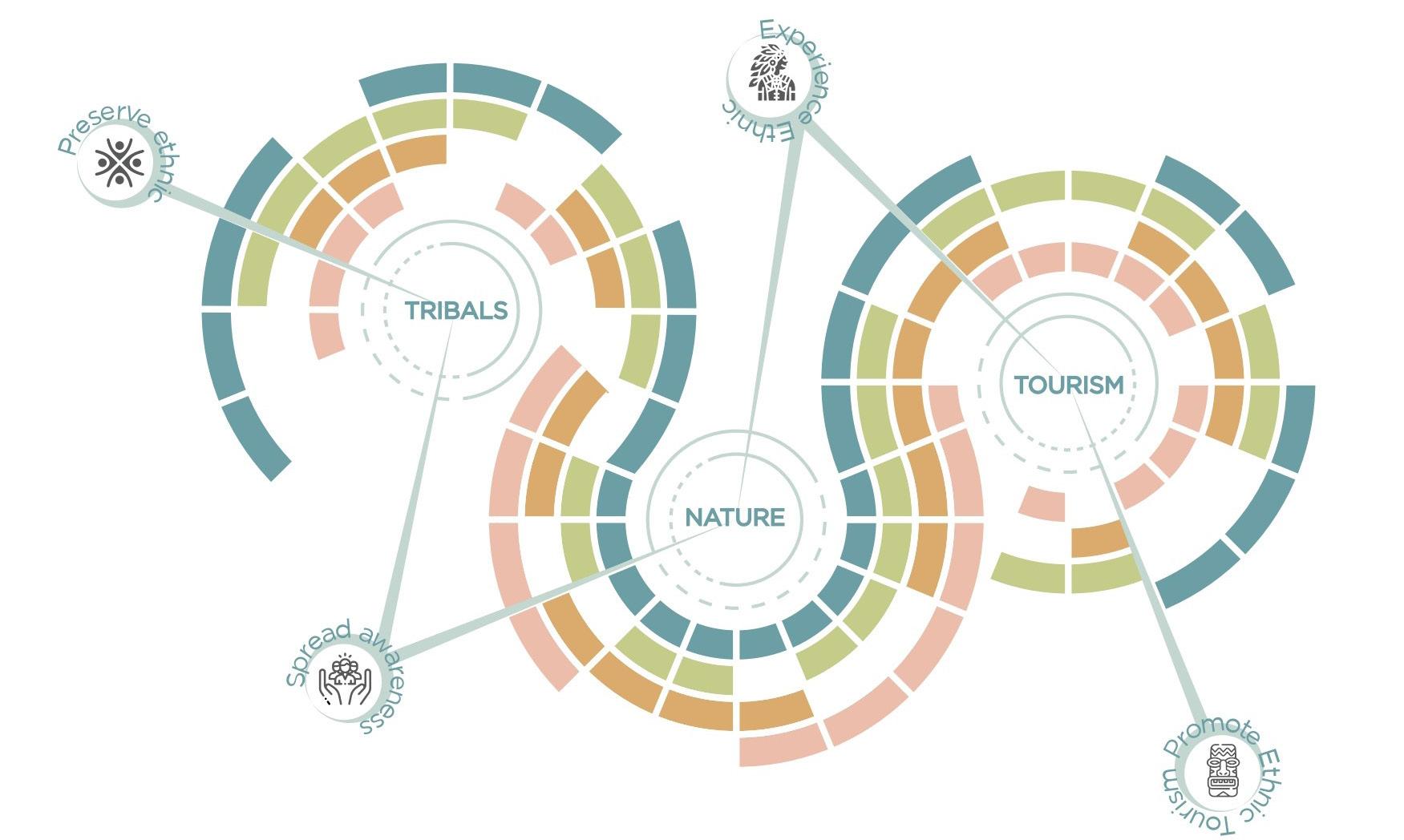
Design Parameters
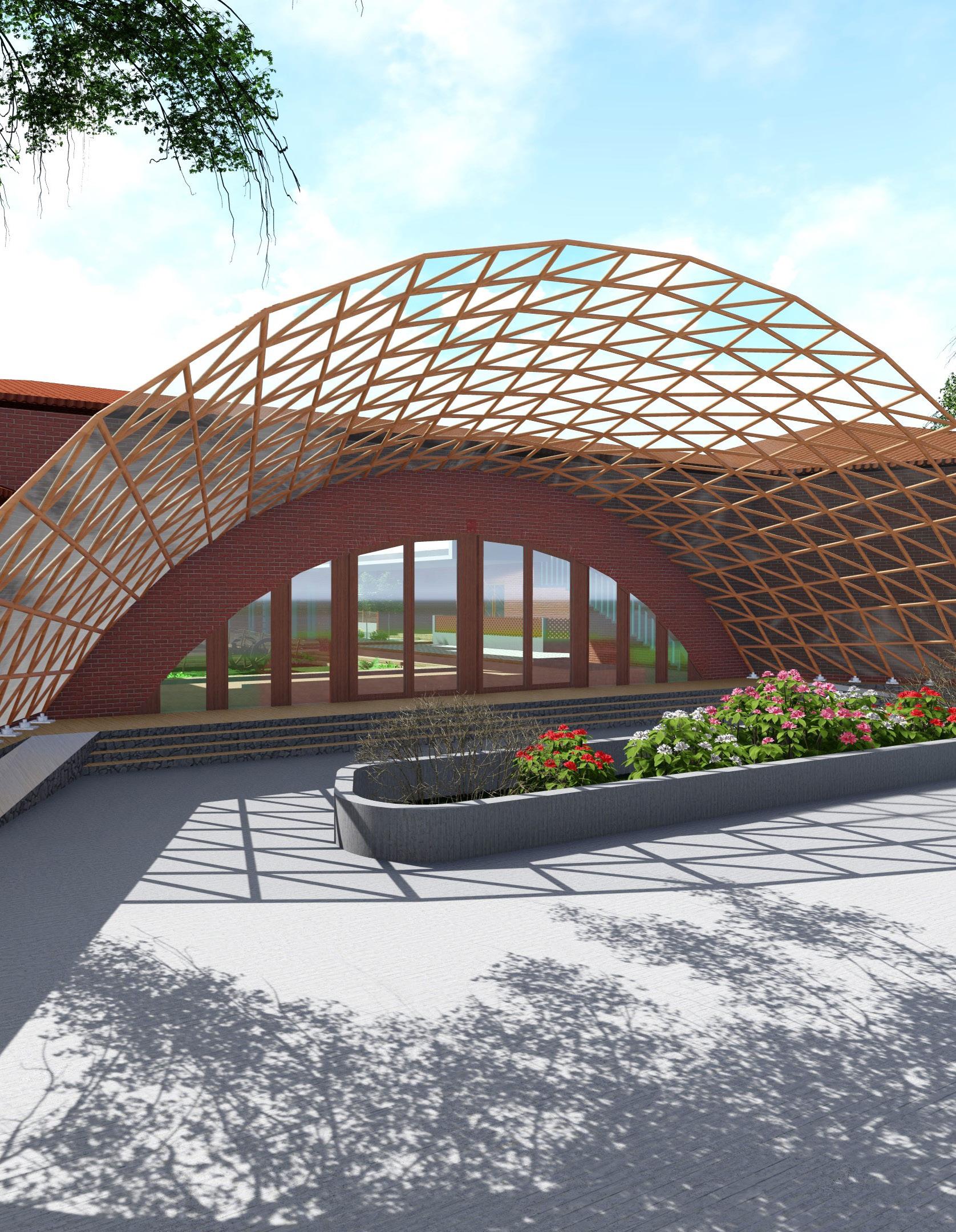
Design Strategies

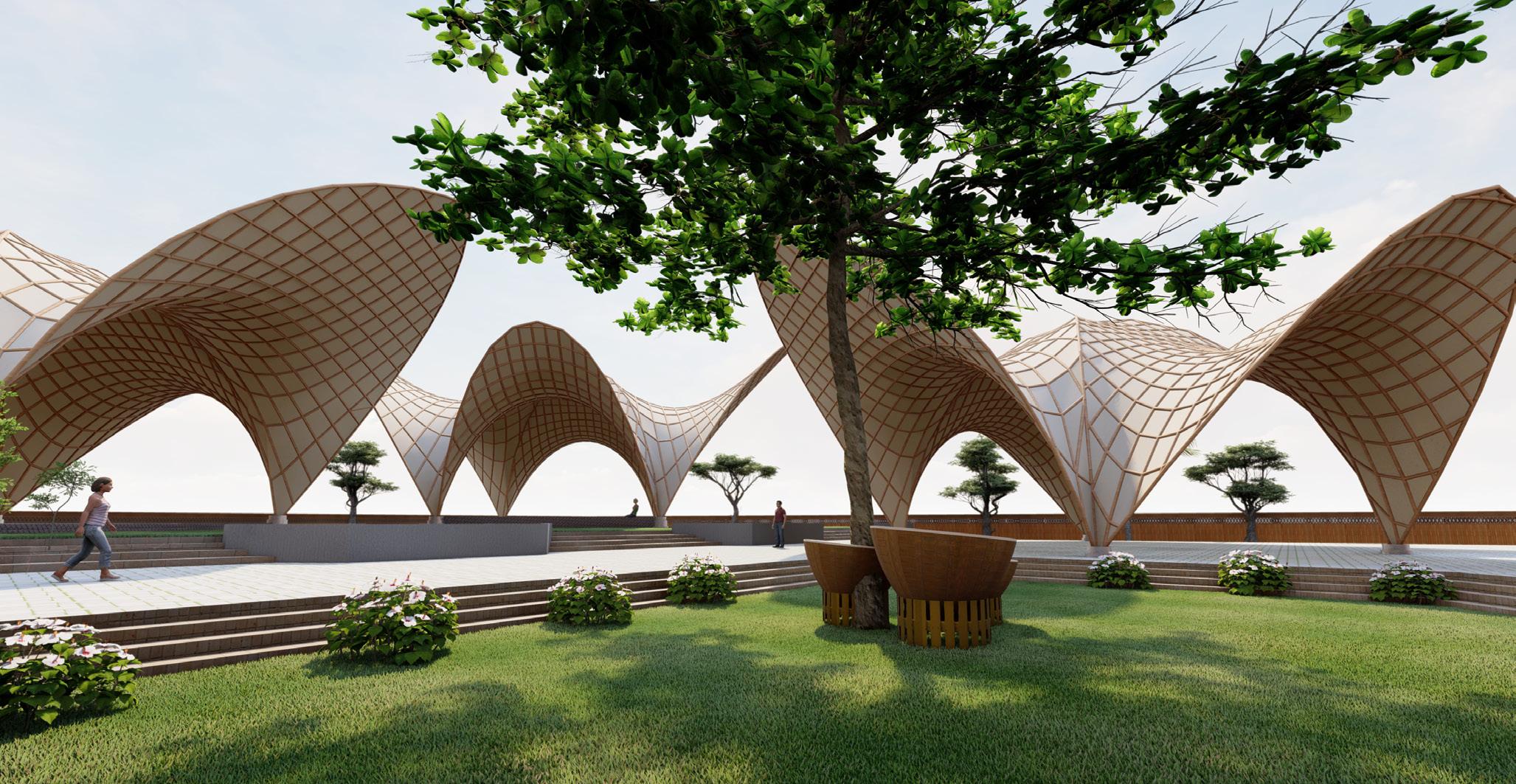
 Longitudinal Section
Courtyard Planning
Cluster Planning
Pavilions
Longitudinal Section
Courtyard Planning
Cluster Planning
Pavilions
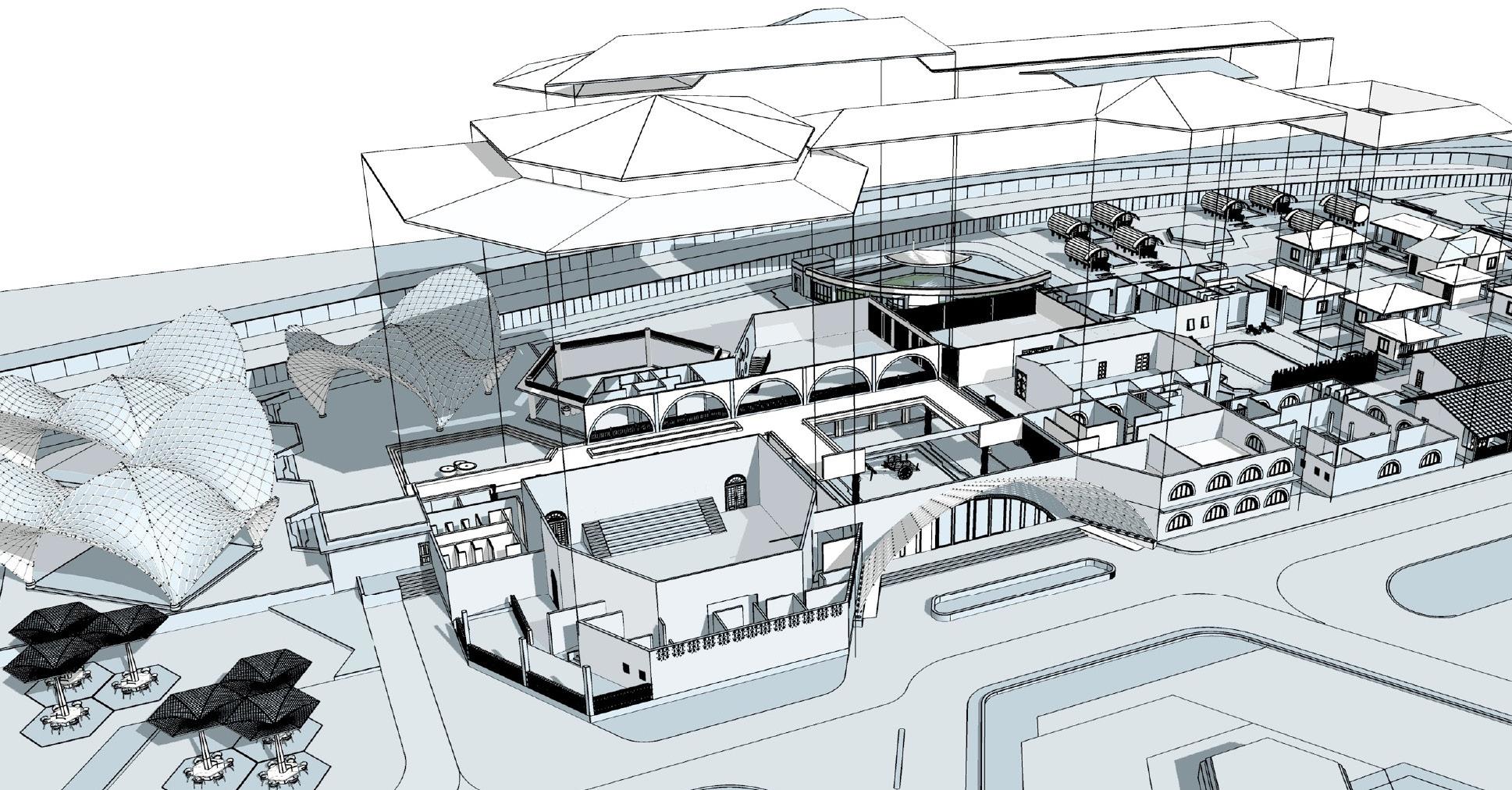


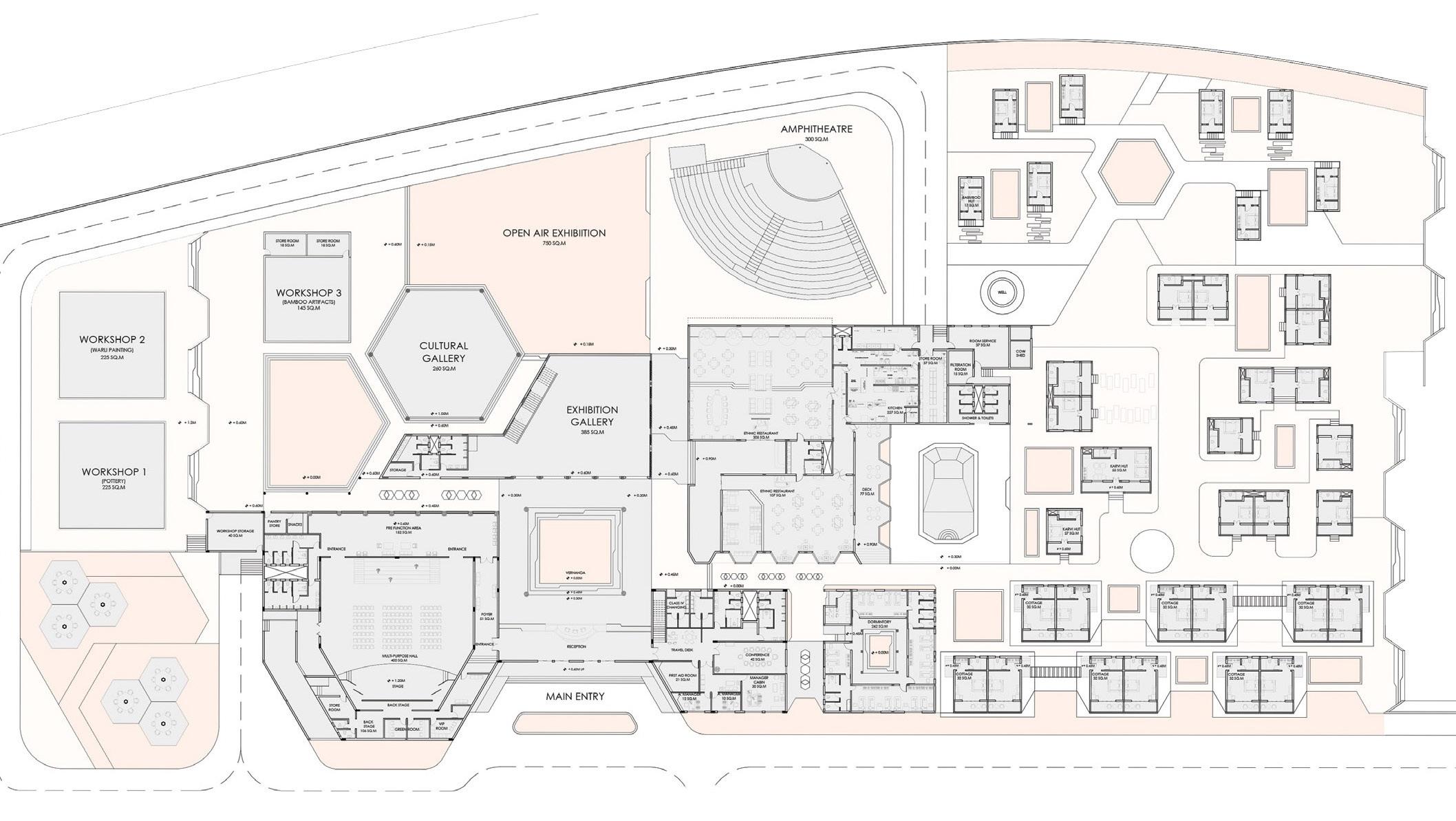
Massing of Structure
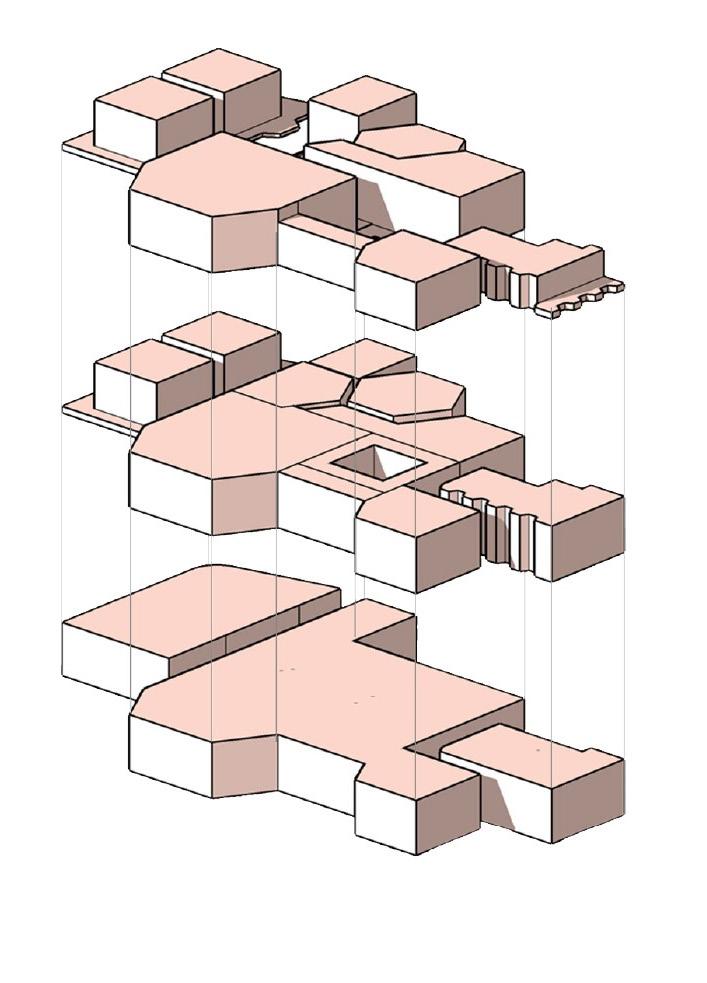
 Axonometric View
Master Plan
Axonometric View
Master Plan
Twisted Brick Pier
The concept utilizes twisted brick piers as structural courtyard columns. The brick courses are twisted at calculated angle to create spiral twisting effect. The design is carefully considered to achieve a visually striking and cohesive design.
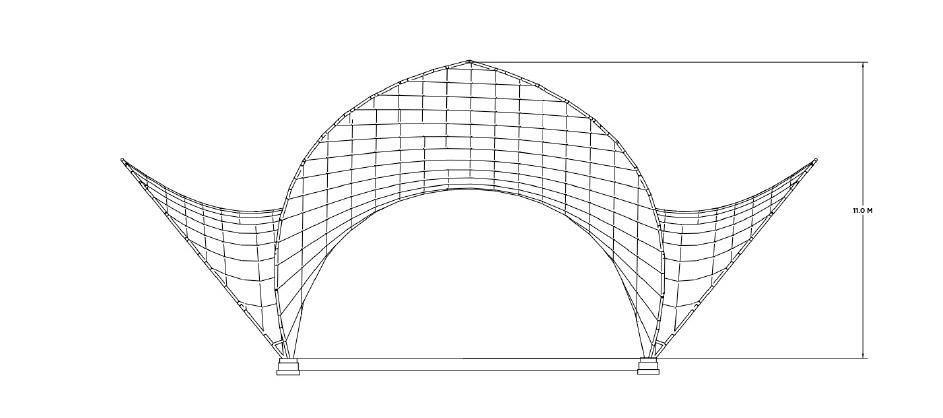
Front Elevation
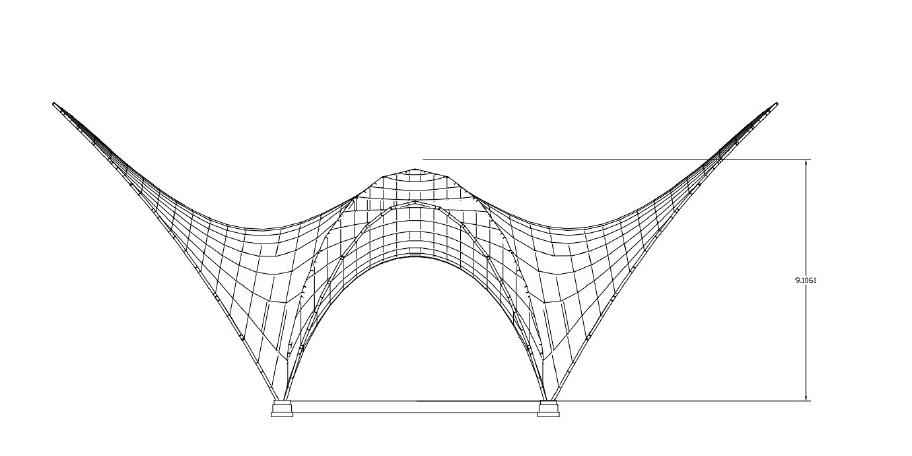
Side Elevation
Bamboo Pavilions
The stacking of the bricks in an angular and repetitive pattern creates a n interesting play of light and shadows into the exhibition gallery. The patterned perforations allows controlled amount of light and breeze to flow in the interiors.
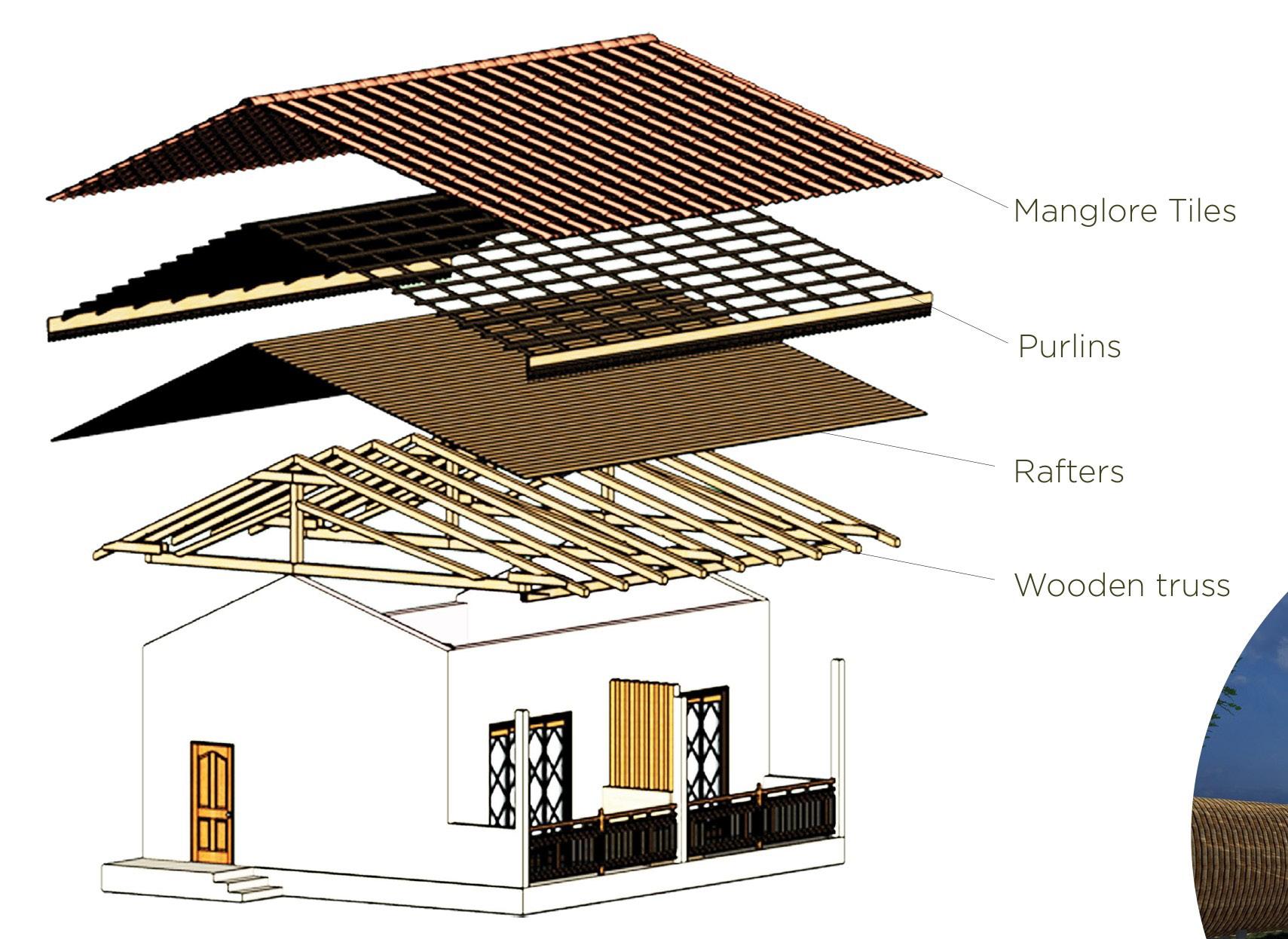
The hyperbolic public room. of the
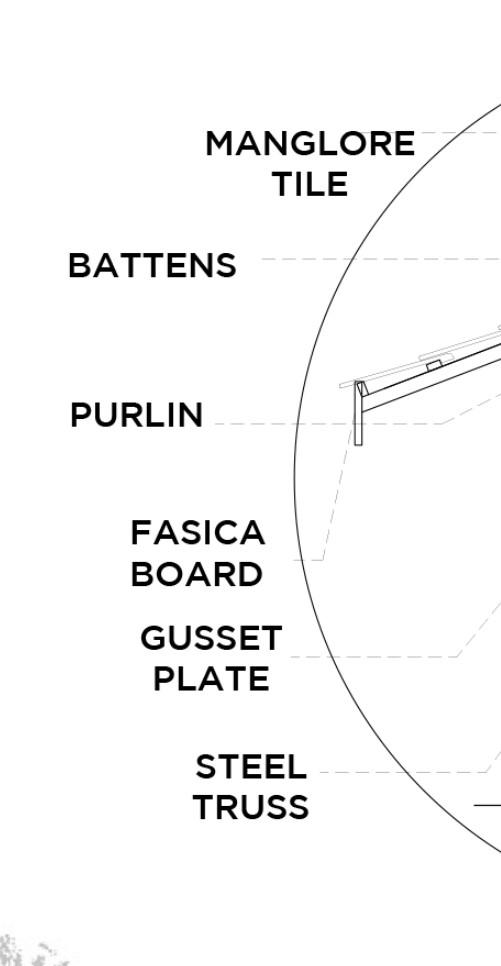 Wooden Roof Layering
Wooden Roof Layering
PLAN ELEVATION PLAN COURSE 1 PLAN COURSE 2 PLAN COURSE 3 PLAN COURSE 4 PLAN COURSE 5 PLAN COURSE 6 PLAN COURSE 7 PLAN COURSE 8 TWISTED BRICK PIER (SCALE 1:50) PLAN ELEVATION PLAN COURSE 1 PLAN COURSE 2 PLAN COURSE 3 PLAN COURSE 4 PLAN COURSE 5 PLAN COURSE 6 PLAN COURSE 7 PLAN COURSE 8 TWISTED BRICK PIER (SCALE 1:50)
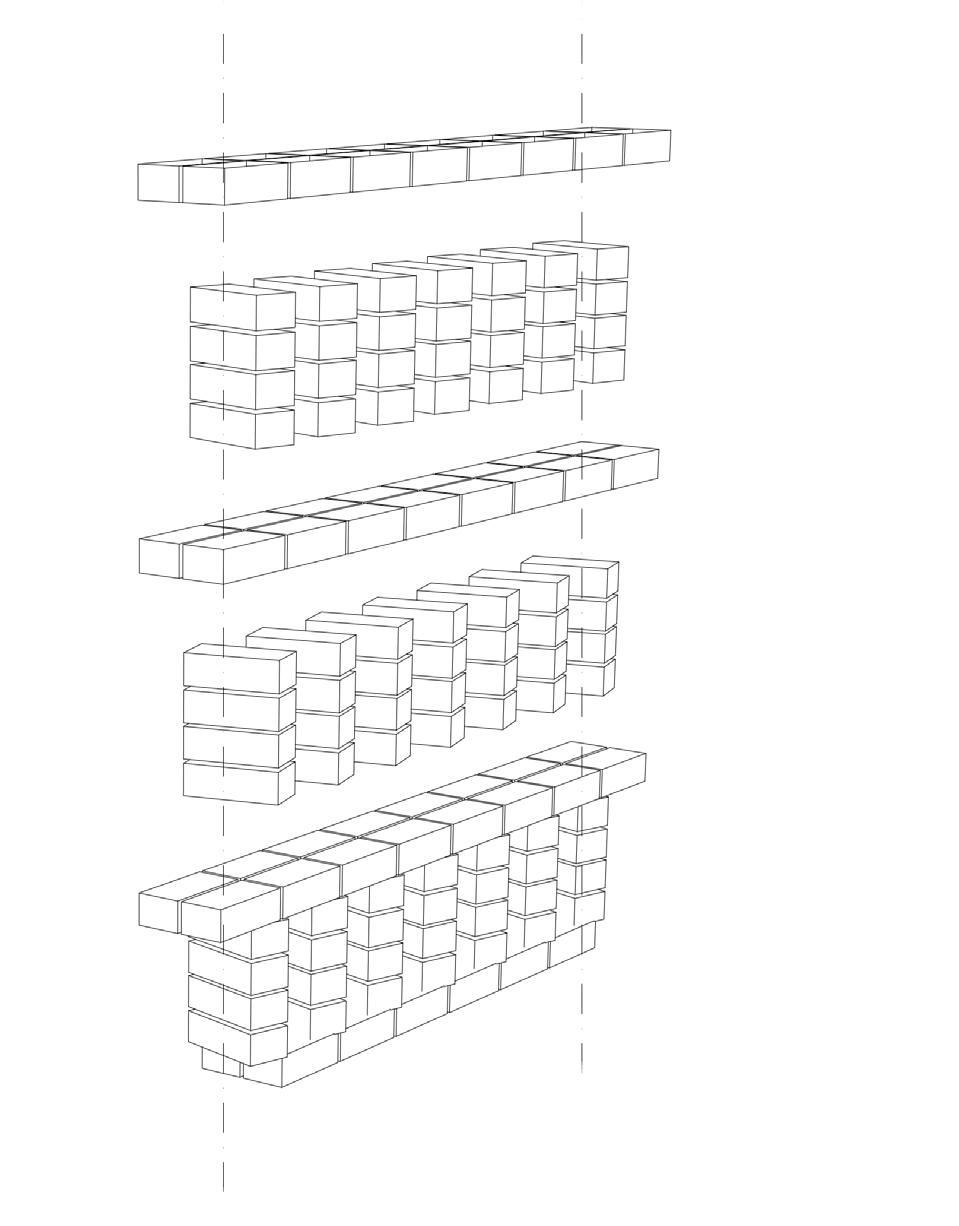
Perforated Brick Screen
hyperbolic structures serves as pavilions for the public use, expanding into a workshop space or seminar room. The creative structures reflects the craftsmanship the tribal exhibiting their skills.
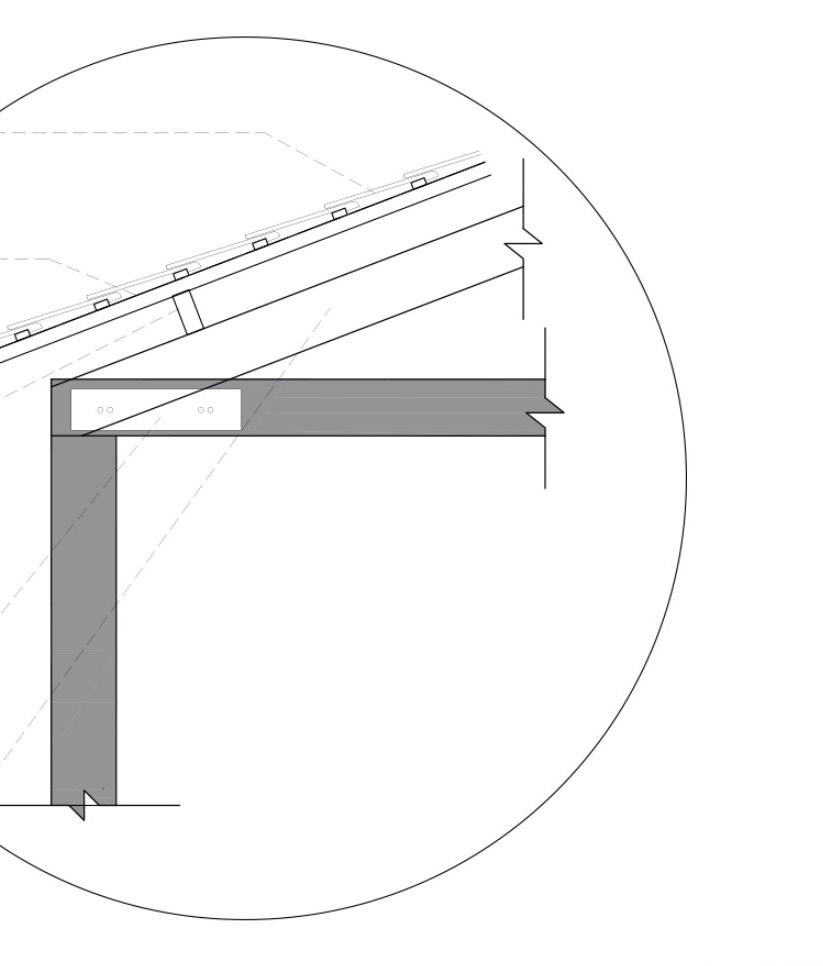
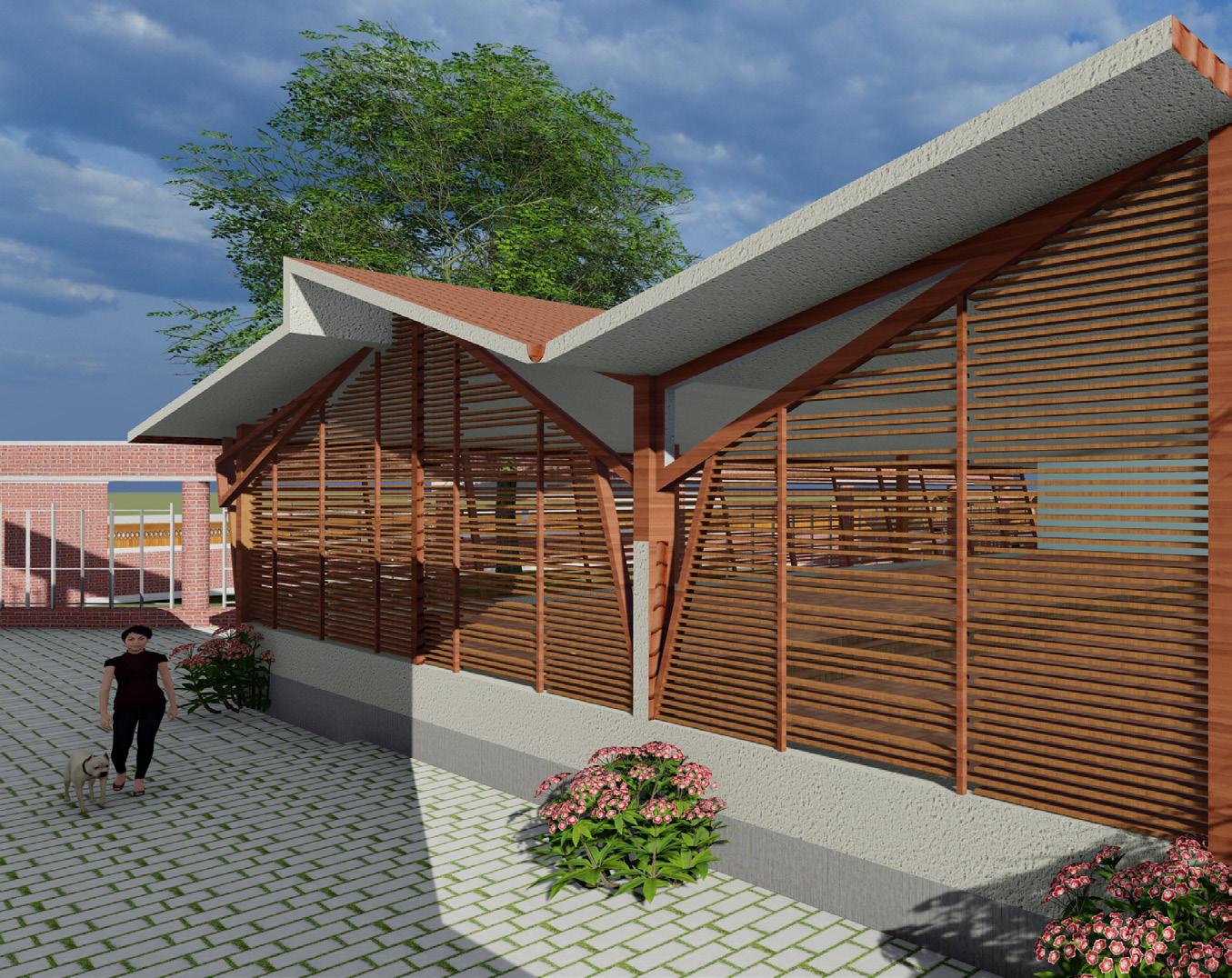
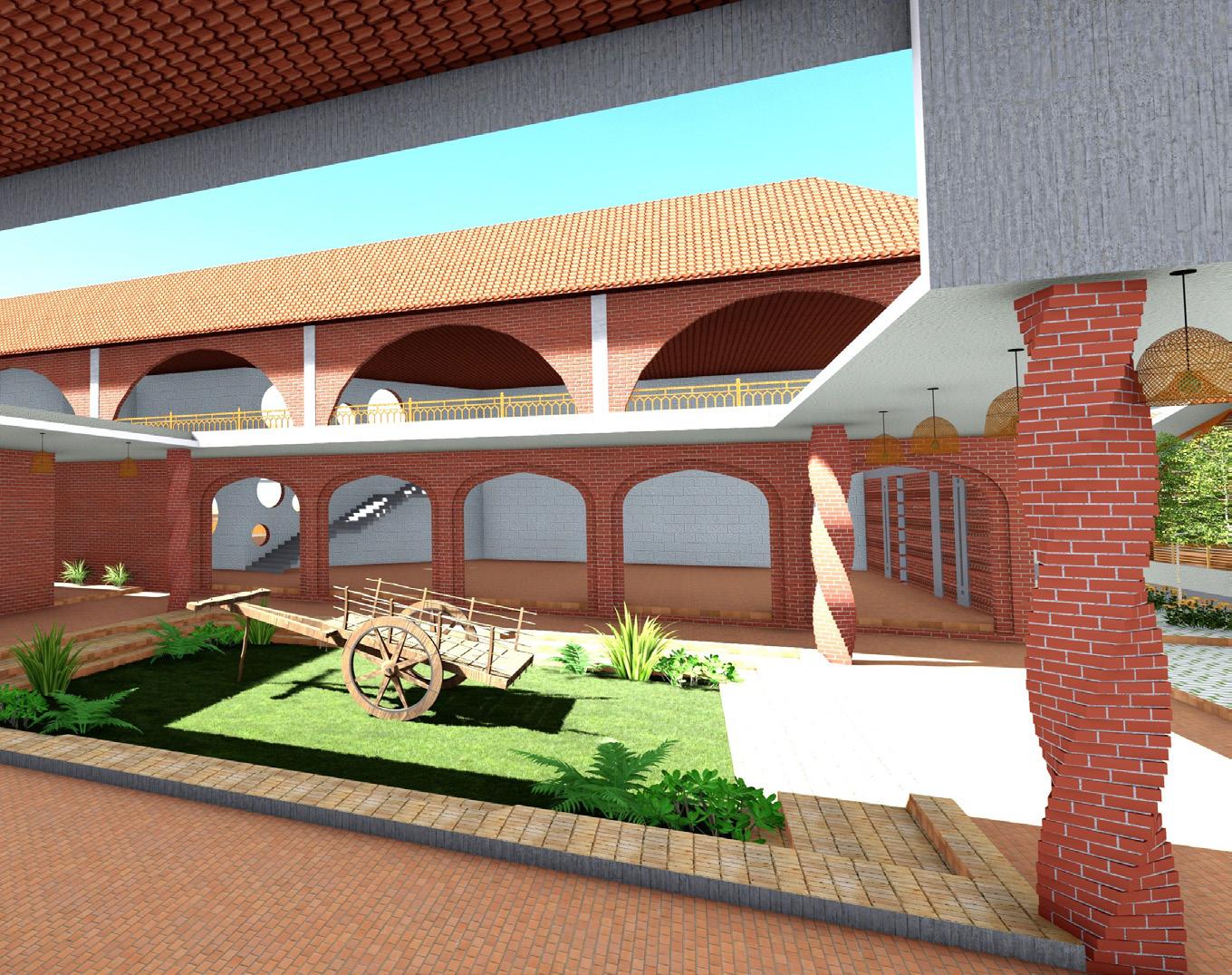
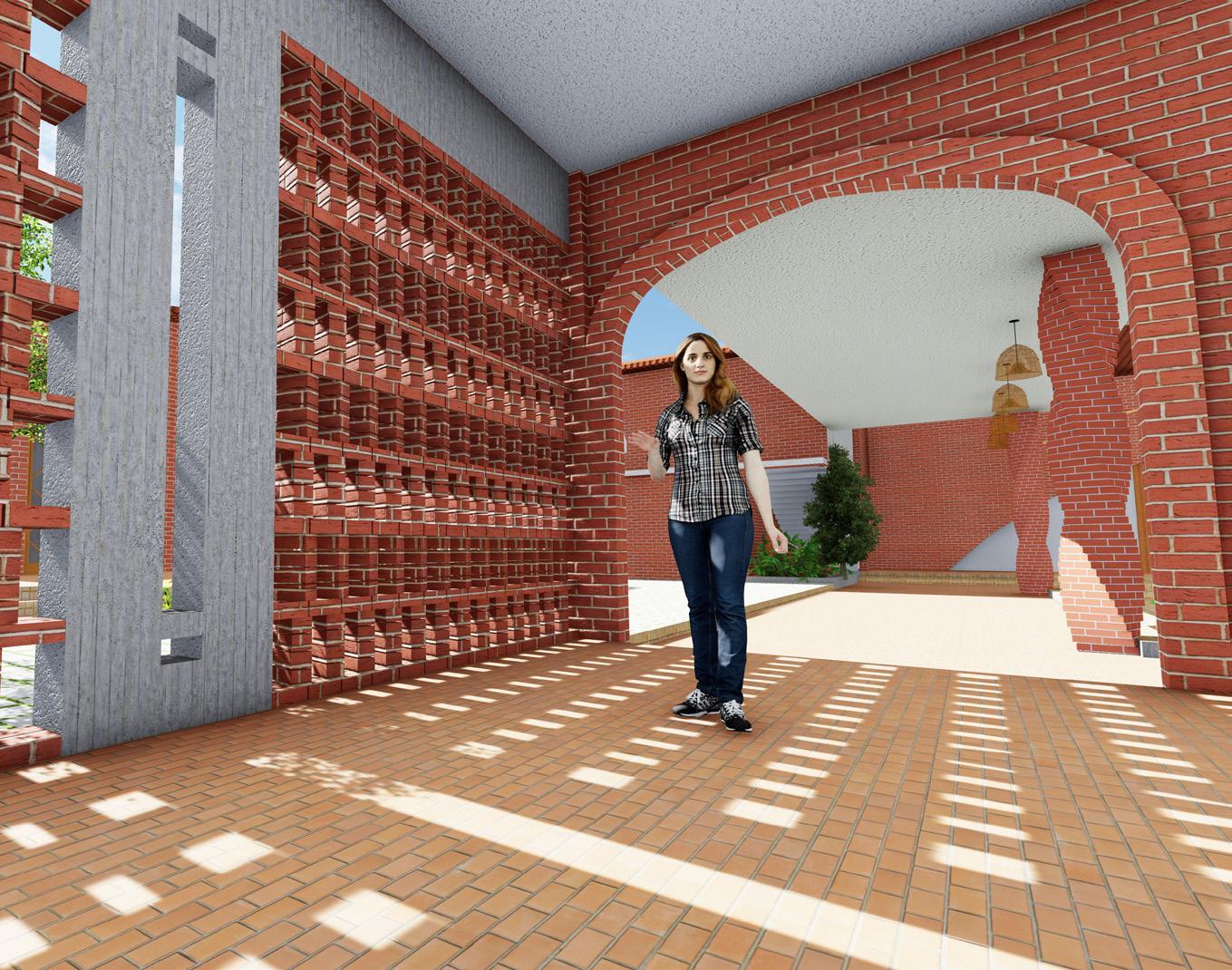 Pitched Roof Detail
Wood Facade Restaurant
Pitched Roof Detail
Wood Facade Restaurant
Exhibition Area with Brick Jail
Central Courtyard
Floating Archipelago | JRF Competition
Competition, Jacqes Rougerie Foundation African Sea Level Rise
Concept Design, Innovation, Sustainable Design
Site Location - Ghana, Africa
Africa is blessed with beautiful coast line but rising sea level poses a major issue. It seems to be inevitable so to propose a solution to this problem, we designed a floating island which would be self sufficient, in symbiosis with nature and sea. Vertical farming is proposed to be adopted around the island catering the food demands of the people.
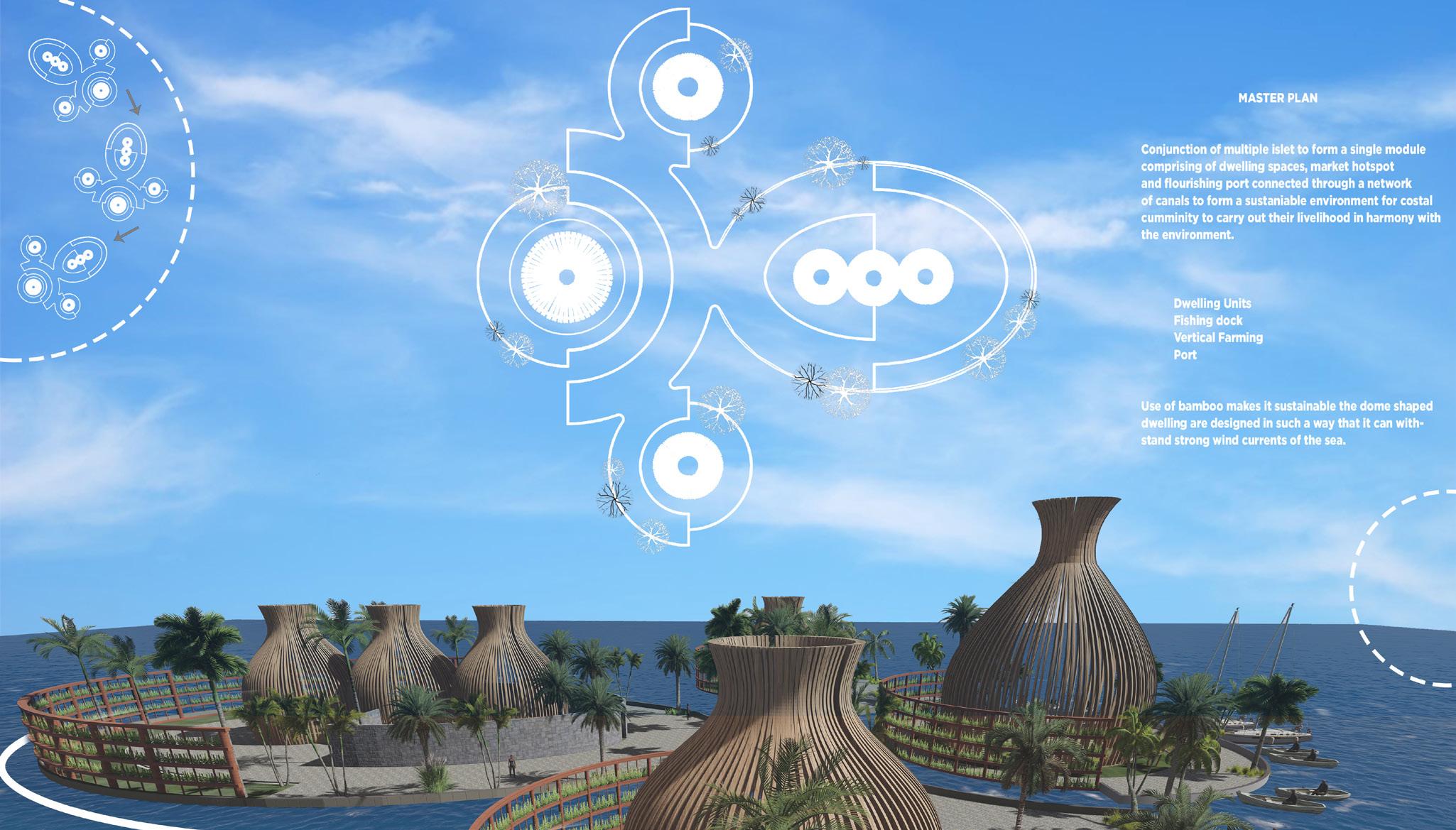

Cross Section
04 |
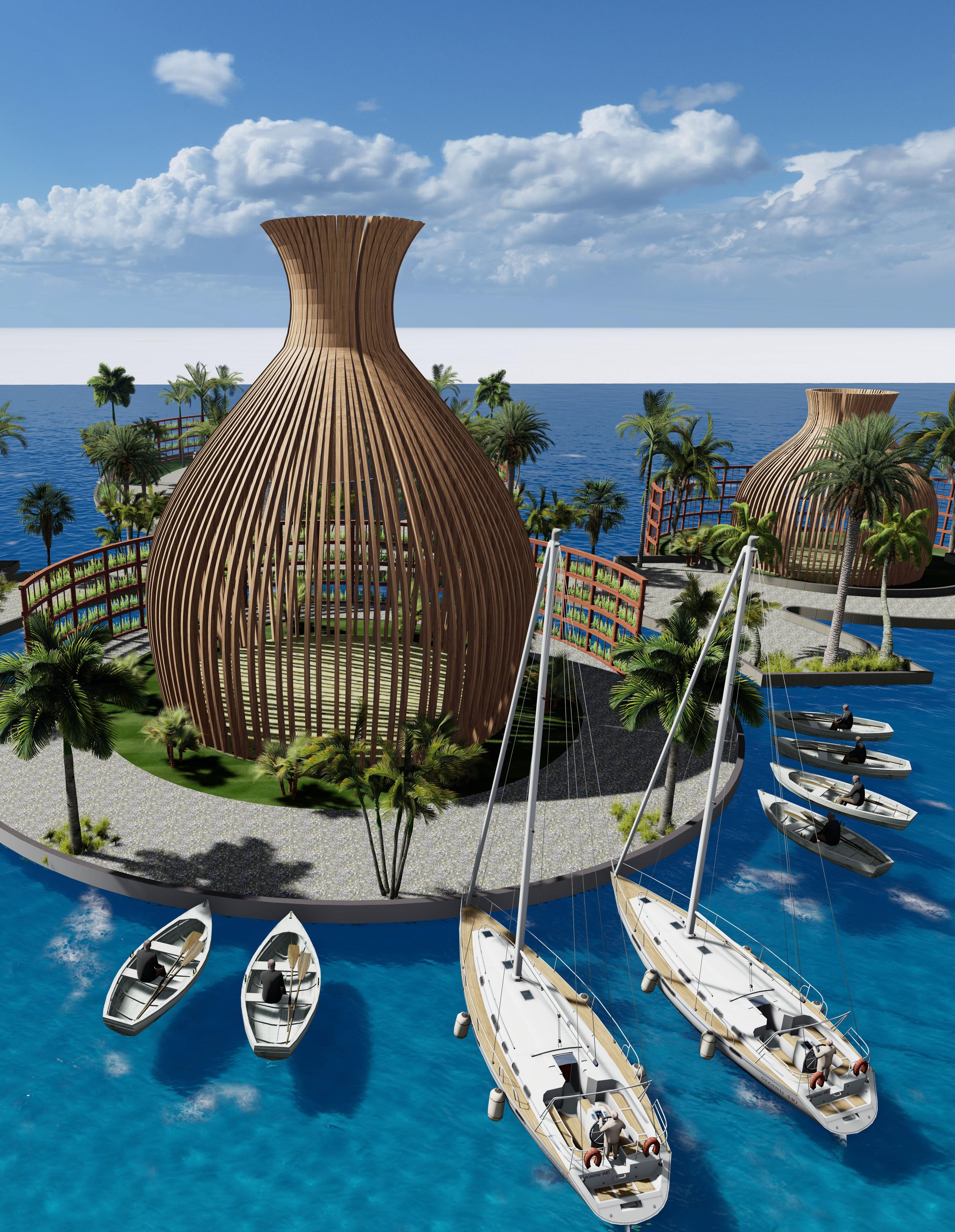
Pavilion: A Timber Structure
Professional Practice
Professional Practice - Space Moulders
Design Development, Architecture, Timber Construction
Site Location - The Fern Resort, India
Pavilions were designed to be constructed with ’Teak Wood’ and roofing with ‘Manglore Tiles’. Wooden columns supporting inclined roof having its base column attached within concrete. Wooden rafters and purlins were used for the framework of the structure for the roof incorporating wooden joineries. The details illustrate the wood & concrete joinery detail with the metal rod supporting the entire structure at column core.
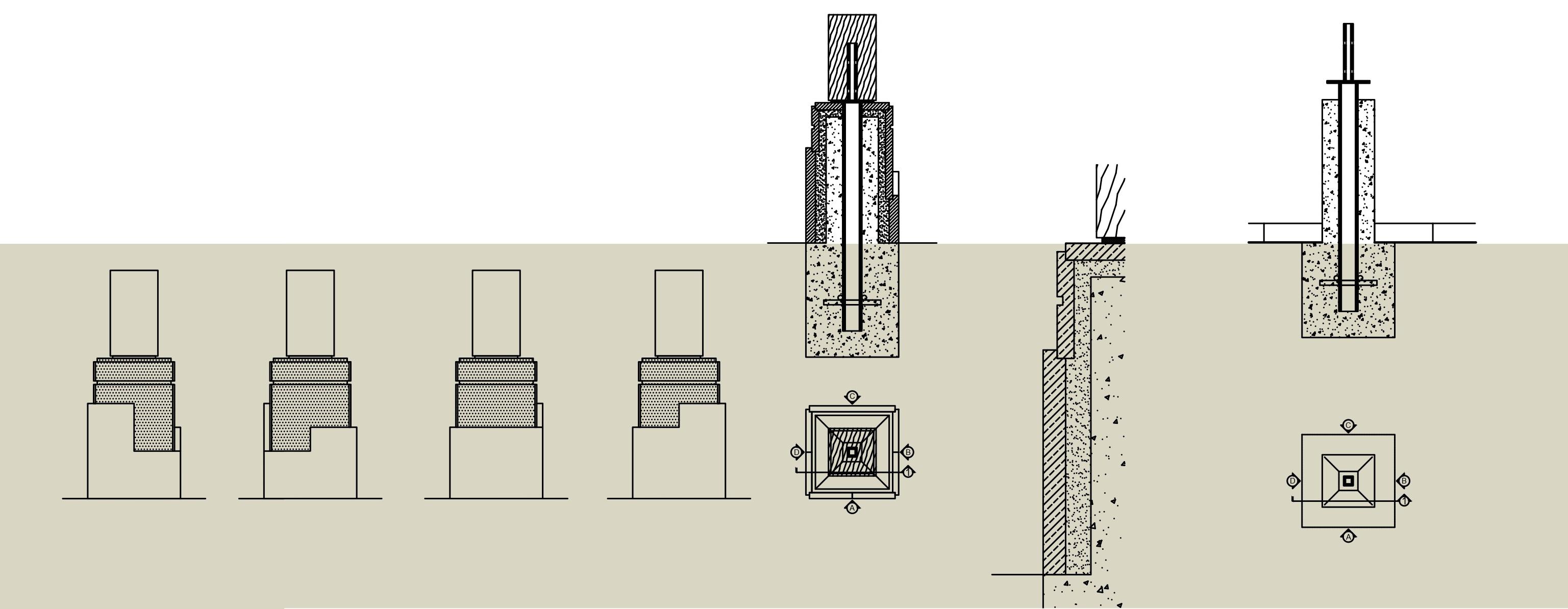
ELEVATION-A ELEVATION-B ELEVATION-C ELEVATION-D 4" 2'-1" 4" 6'-4" 1'-3" 111 2 1 2 111 111 11 112 112 1' 1' 1' 1' 1' 3 4 2' 2' 2'-10" 2" 4' 1' 1' 1' 2'-7" 9" 5'-3" 9" 3'-4" 6'-1" 9" 2" 1'-3" 2" A A B D C 3" 1 A' SECTION AA' PLAN 7'-6" 4" 6'-4" 3"
05 |
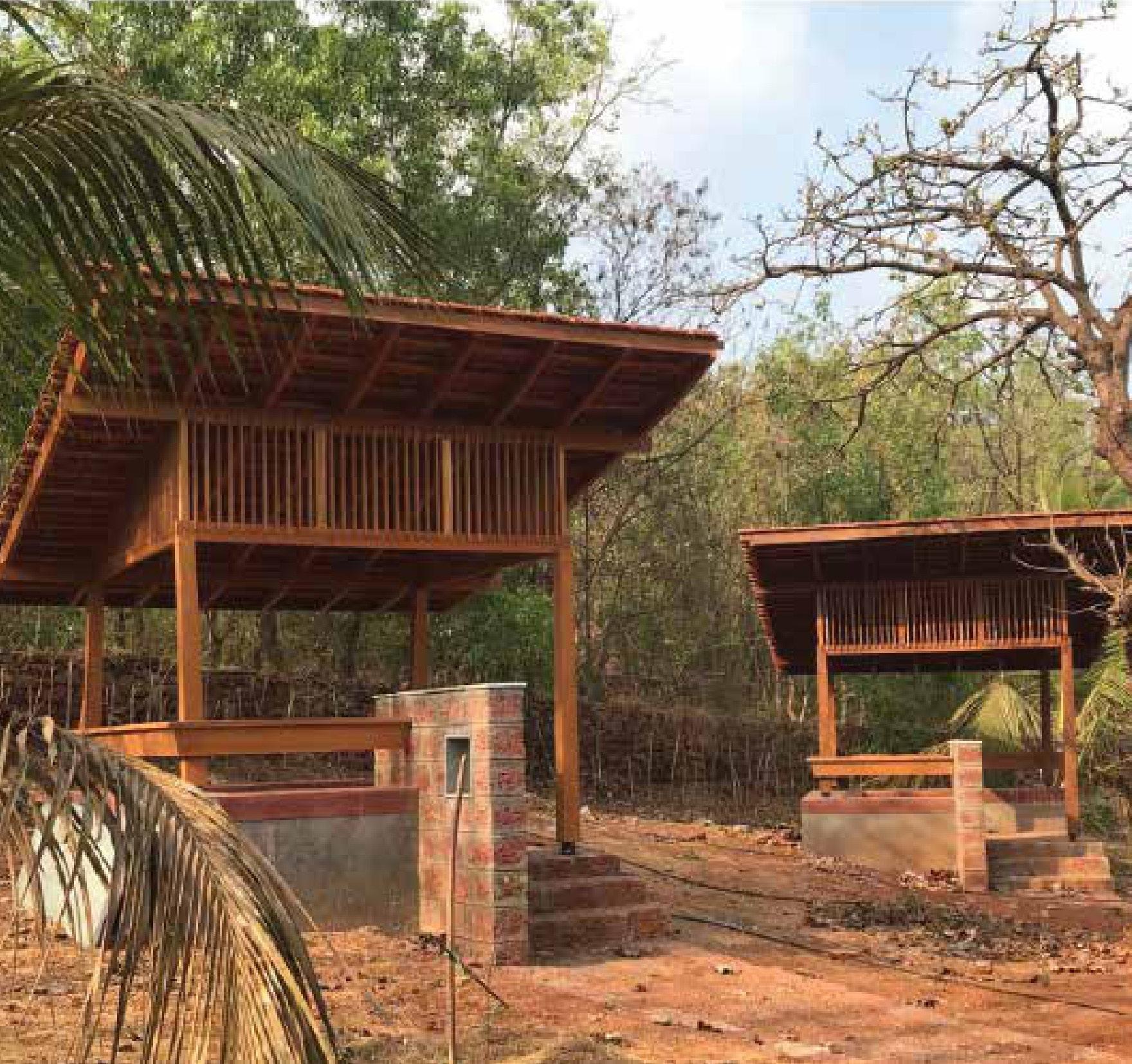
Harshwardhan CHS
Professional Practice
Professional Practice - Space Moulders, Mumbai
Mixed Used, Working Drawing, Construction Documentation
Site Location - Mumbai, India
This project highlights hands-on experience in working drawing and construction documentation showcasing detailed plans and sections. Thia not only illustrates technical proficiency but also a dedication to delivering projects with clarity, precision and a keen eye for architectural detailing that meets the highest standards in the industry. The emphasis on precision in drafting and detailing is evident, underscoring a commitment to learning at every stage of the design and construction process.
LVL. ±0.00 LVL. -7.05 SECTION OF UNDERGROUND TANK
06 |
SECTION OF UNDERGROUND TANK Section of Under Ground Tank
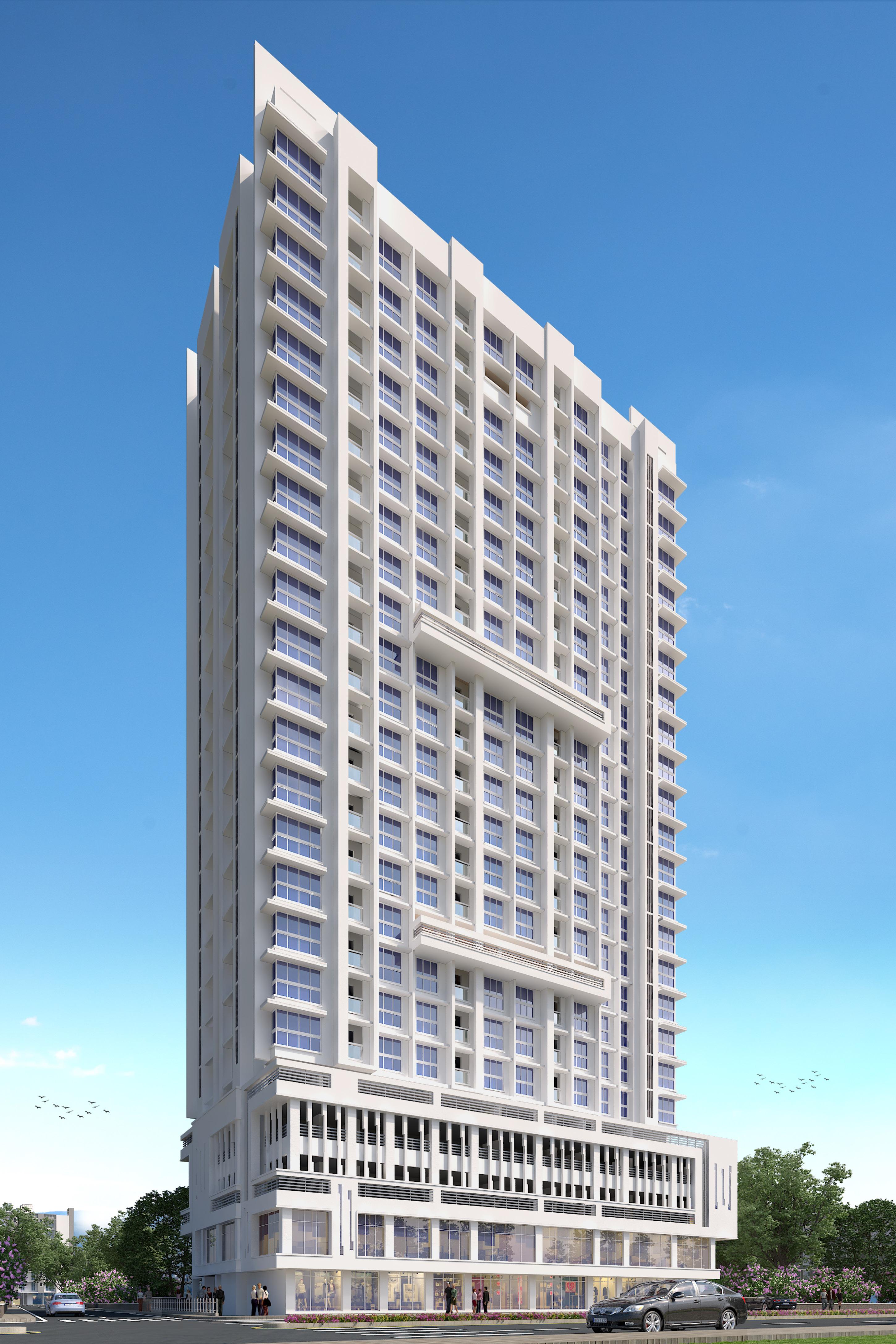
C50 1 2 4 5 4 5 3 3 WING - A WING - B C12 C13 C14 C15 C1 C4 C6 C8 C9 C10 C12 C14 C17 C18 C19 C16 C22 C23 C24 C25 C26 C27 C28 C29 C30 C31 C32 C34 C38 C35 C37 C39 C40 C41 C40A C42 C43 C44 C45 C47 C49 LC8 LC7 LC9 LC10 LC12 LC11 LC1 LC3 LC2 LC4 LC5 LC6 DOORS & WINDOW SCHEDULE X Y X L E G E N D WING - A WING - B LC3 C12 C13 C14 C15 P1 P2 P3 P4 P5 P6 P7 P8 P9 P10 P14 P21 P27 P30 P38 P15 P16 P17 P18 P19 P22 P25 P26 C1 C2 C3 C4 C5 C6 C7 C8 C9 C10 C11 C17 C18 C19 C20 C21 C16 C22 C23 C24 C25 C26 C27 C28 C29 C30 C31 C32 C33 C34 C38 C35 C36 C39 C37 C40 C41 C40A C42 C43 C44 C45 C46 C47 C48 C49 C50 C51 C52 LC8 LC7 LC9 LC10 LC12 LC11 LC1 LC2 LC4 LC5 LC6 P33 P34 P35 P36 P37 -3.60 -3.60 1 8 14 13 11 10 15 Y X 2 1 3 X 4 Y X 5 Construction Documentation
FIRE TANK DOMESTIC TANK LVL. + 0.30 LVL. ± 0.15 LVL. ± 0.00 LVL. + 3.30 LVL. + 3.15 LVL. 4.35 LVL. ± 0.00 LVL. + 3.15 LVL. - 4.35 LVL. 3.60 SECTION -XX 1 2 C2 C3 C5 C7 C11 C20 C21 C33 C36 C46 C48 C51 C52 Y 5 P11 P12 P39 P40 P31 P28 P23 P20 P13 P24 P29 P32 Y Documentation
Lakefront Splendor Professional Practice
Professional Practice - Rocky Rochon Design
Interior Architecture, Architectural Details, Interior Designing
Site Location - Mercer Island, Washington
The concept behind remodeling this beautiful house is to elevate the indoor outdoor experience with innovative, modern and minimalistic design approach. Custom design of each interior space is perfectly developed; based on client’s specif ideas and understanding and maintaining the theme of the whole house. The design is also influenced by Feng Shui and elements are incorporated to support the idea. Renderings are developed by the architect of the project.
(E) STAIR & LANDING (E) HALL 204 (E) ENTRY (E) LIVING (E) DINING (N) ROOM 202 (N) PATIO 203 (E) PATIO 402 (E) PATIO 403 (E) FIRE PIT 404 (E) POWDER CL DN EXIST. PLANTER EXIST. PLANTER EXIST. SWIMMING POOL DN UP DN FIREPLACE DN DN (E) KITCHEN 201 LINE OF (E) STONE FLOOR DN COFFEE/ OVEN DW DW RF FIREPLACE FHC FHC WINE SCULPTURE U.C RF COAT CLOSET GAR REC WINE REF UC REF ICE STOVE TV ST-4 (SAME AS OPPOSITE NICHE) ST-2 (E) WD-1 STL-1 WD-2 STL-1 WD-2 WD-2 (E) STL-1 ST-1 ST-1 WOOD CUTTING BOARD ST-2 STL-1 ST-2 ST-3 ST-2 WD-2 WD-2 (FLUSH DETAIL TO SS-1 AT PANTRY TO BE PAINTED) SF-2 (N) DOUBLE DOORS Rocky Rochon Design Studio 2405 10th Ave E Seattle, WA 98102 O# 206.682.8848 F# 206.682.9623 HARRIS RESIDENCE 1640 72ND AVE SE MERCER ISLAND Drawn By: SP Rev Issue Date 12/13/2023 SCALE: 1/4" = 1'0" MAIN FLOOR PLAN ID1 Main Floor Plan
07
|
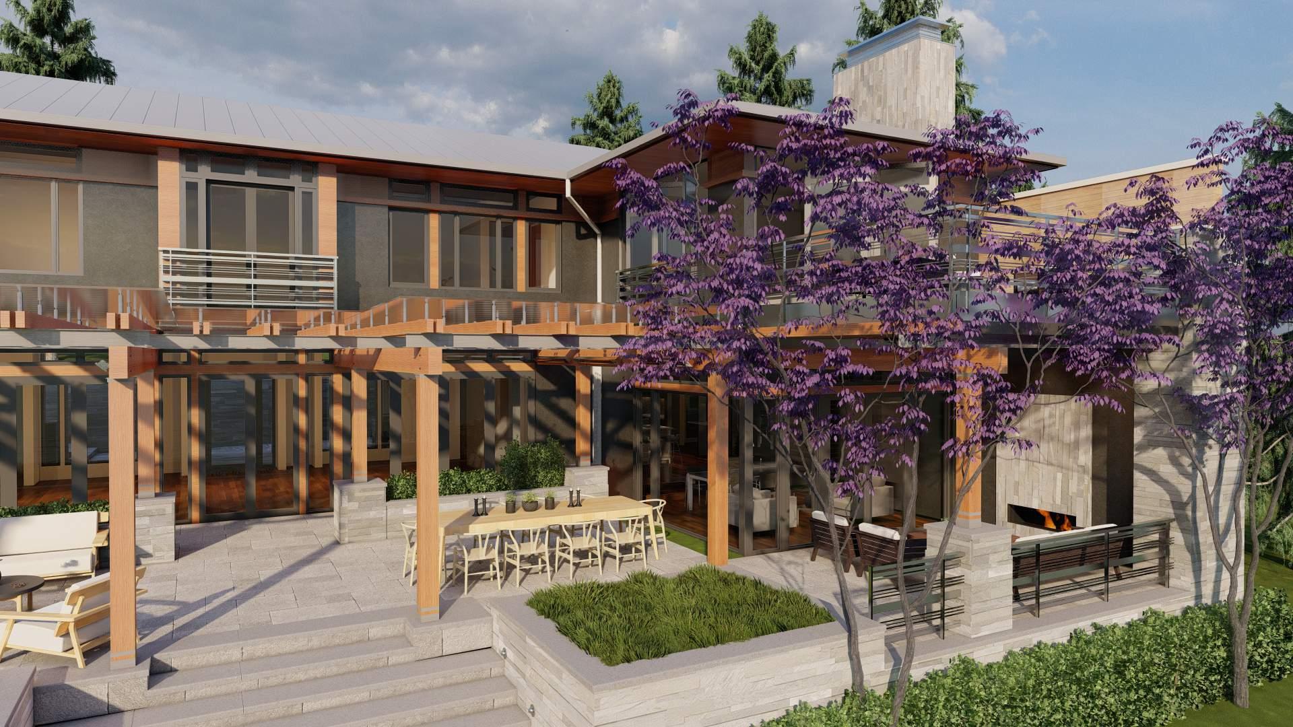
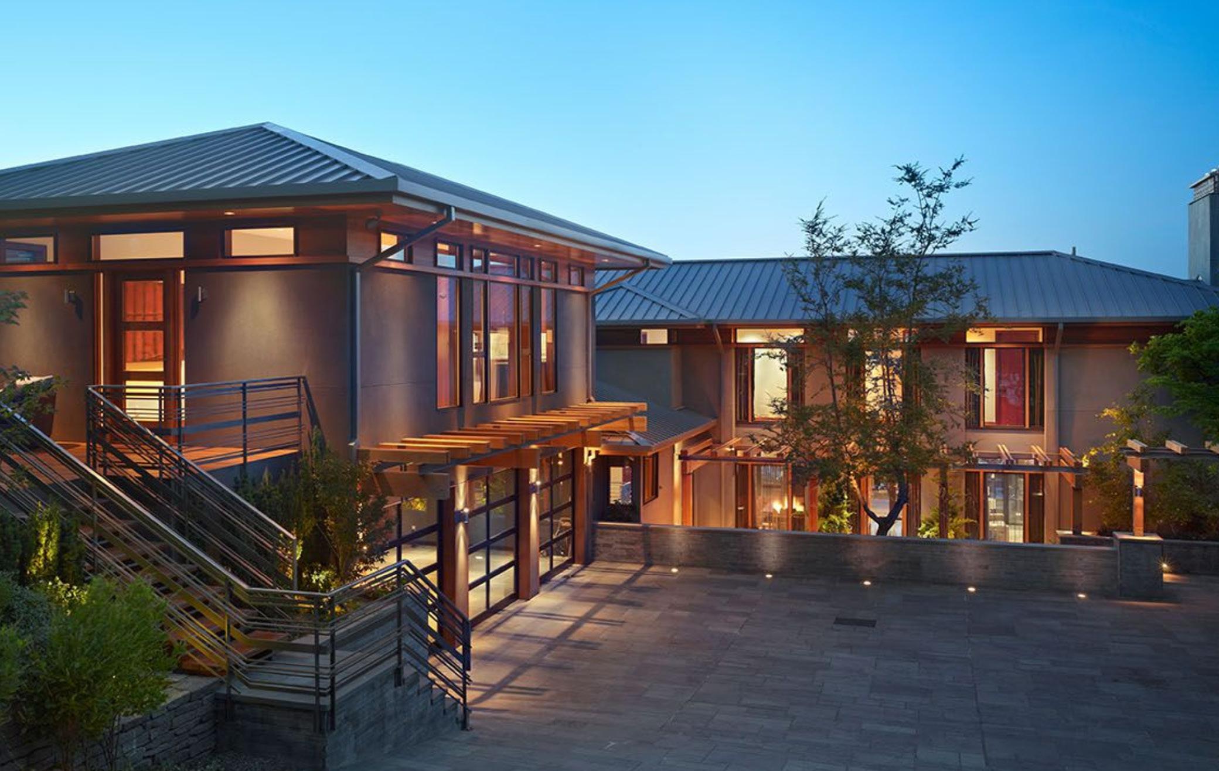
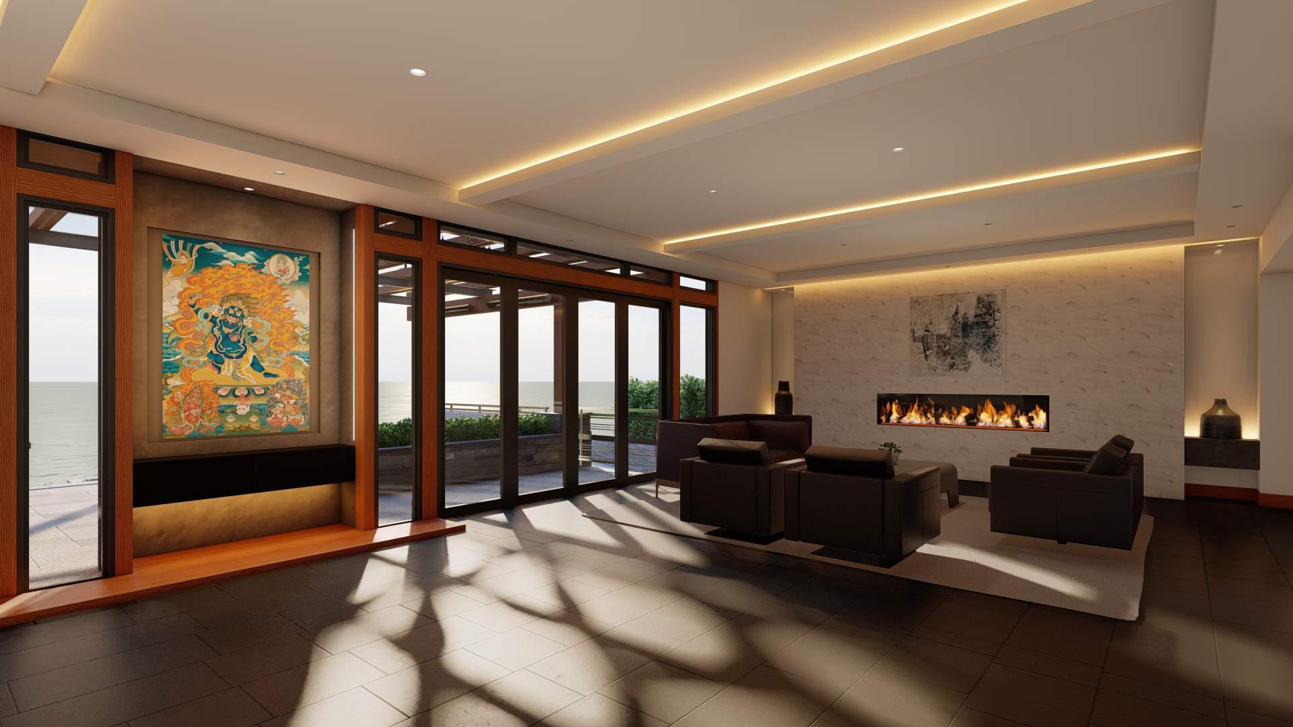
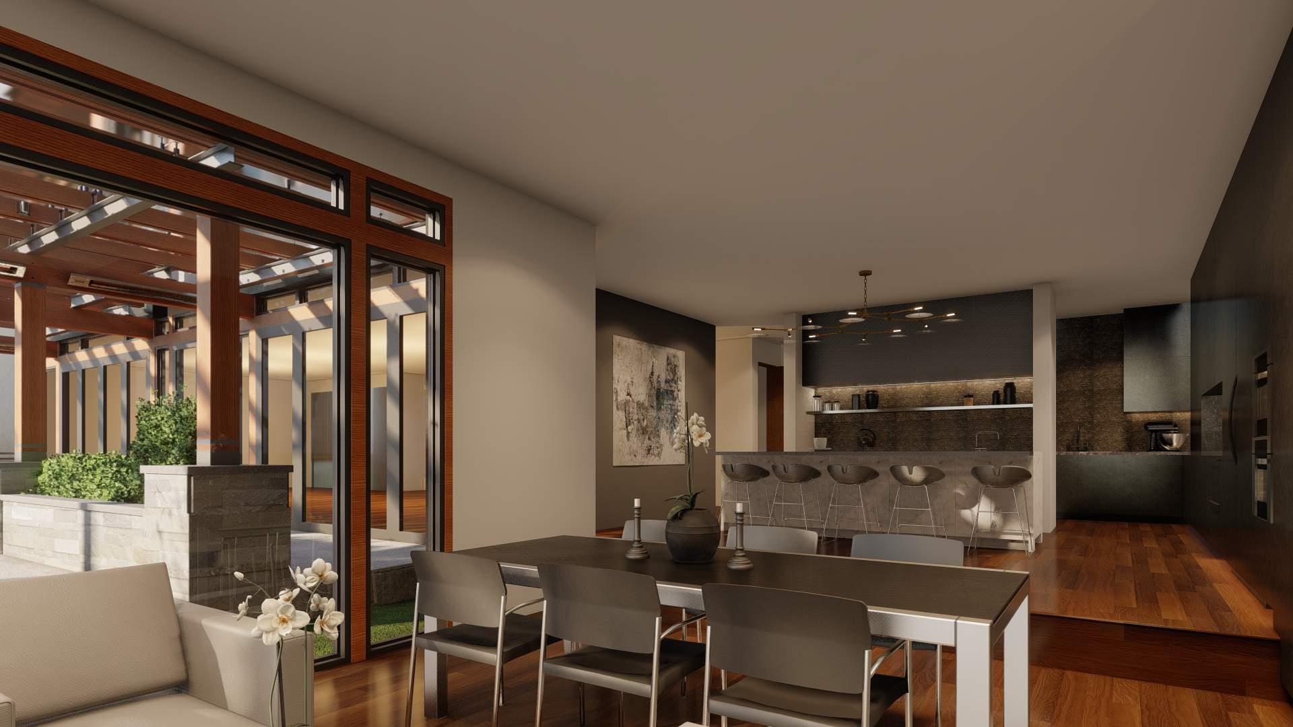 Living Room Interior View
Kitchen Interior View
Living Room Interior View
Kitchen Interior View
Cabinetry Elevations
Cabinetry Details
4" 1'-6" FF 1/8" 1'-11 1/8" 3/4" 1 1/8" 1 1/2" 1 1/2" 1 1/2" 1 1/2" 1 1/2" (6) EQ SPACES CABINET SECTION @ DRESSER D 1'-6" 1/8" 1'-11 1/8" 3/4" 1 1/8" 1'-0 5/16" 1 1/2" 2'-4 3/16" 1 1/2" 1/8" 5 7/8" 1/8" 5 7/8" 1/8" 1'-0 1/8" 1/8" 1'-0 1/8" 4" CABINET SECTION @ STOVE C 2'-0" (TYP) ± 1 1/8" (TYP) ±5'-8" 2'-5 1/4" 3/4" FF LINE OF CEILING 1/4" 4" KITCHEN SOUTH ELEVATION CLOSET EAST ELEVATION SECTION E CLOSET EAST ELEVATION SCALE: 1"=1' 0" SCALE: 1"=1' 0" SCALE: 1"=1' 0" Rocky Design 2405 Seattle, O# F# HARRIS RESIDENCE Drawn By: Rev Issue CABINETRY 4" 1'-6" FF 1/8" 1'-11 1/8" 3/4" 1 1/8" 1 1/2" 1 1/2" 1 1/2" 1 1/2" 1 1/2" CABINET SECTION @ DRESSER D 1'-6" 1/8" 1'-11 1/8" 3/4" 1 1/8" 1'-0 5/16" 1 1/2" 2'-4 3/16" 1 1/2" 1/8" 5 7/8" 1/8" 5 7/8" 1/8" 1'-0 1/8" 1/8" 1'-0 1/8" 4" CABINET SECTION @ STOVE C 2'-0" (TYP) ± 1 1/8" (TYP) ±5'-8" 2'-5 1/4" 3/4" FF LINE OF CEILING 1/4" 4" KITCHEN SOUTH ELEVATION 1/8" (TYP) ±8'-0" 1'-5 1/8" 3/4" FF CEILING CLOSET EAST ELEVATION SECTION E CLOSET EAST ELEVATION SCALE: 1"=1' 0" SCALE: 1"=1' 0" SCALE: 1"=1' 0" CABINET SECTION @ DRESSER D 1'-6" 1/8" 1'-11 1/8" 3/4" 1 1/8" 1'-0 5/16" 1 1/2" 2'-4 3/16" 1 1/2" 1/8" 5 7/8" 1/8" 5 7/8" 1/8" 1'-0 1/8" 1/8" 1'-0 1/8" 4" CABINET SECTION @ STOVE C 2'-0" (TYP) ± 1 1/8" (TYP) ±5'-8" 2'-5 1/4" 3/4" FF LINE OF CEILING 1/4" 4" KITCHEN SOUTH ELEVATION CABINET SECTION B 1/8" (TYP) 2'-0" (TYP) ± 1 1/8" (TYP) ±8'-0" 1'-5 1/8" 3/4" FF LINE OF CEILING 1/4" WINE ROOM ELEVATION WINE REF CLOSET EAST ELEVATION SCALE: 1"=1' 0" SCALE: 1"=1' 0" SCALE: 1"=1' 0" F H CABINET SECTION A 1/8" (TYP) 2'-0" (TYP) ± 1 1/8" (TYP) ±6'-8" 1'-5 1/8" 3/4" FF LINE OF CEILING ADJ SHELF ADJ SHELF ADJ SHELF PULL OUT DRAWERS PULL OUT DRAWERS PULL OUT DRAWERS PULL OUT DRAWERS PULL OUT DRAWERS 1/4" 4" SCALE: 1"=1' 0" KITCHEN PANTRY ELEVATION CABINET SECTION @ STOVE C 2'-0" (TYP) ± 1 1/8" (TYP) FF LINE OF CEILING 1/4" KITCHEN SOUTH ELEVATION CABINET SECTION B 1/8" (TYP) 2'-0" (TYP) ± 1 1/8" (TYP) ±8'-0" 1'-5 1/8" 3/4" FF LINE OF CEILING 1/4" WINE ROOM ELEVATION WINE REF SCALE: 1"=1' 0" SCALE: 1"=1' 0" FLUSH HARDWARE (REUSE) FIXED SHELF MASTER CLOSET WEST ELEVATION MASTER CLOSET WEST ELEVATION MASTER CLOSET NORTH SOUTH (SIM) ELEVATION 1'-0" 6" 6" FIXED END PANELS LAUNDRY GARBAGE MASTER CLOSET EAST ELEVATION MASTER CLOSET EAST ELEVATION OPEN SHELVES MASTER CLOSET NORTH SOUTH (SIM) ELEVATION OPEN SHELVES HANGING ROD MIRROR DOORS MR-3 WD-3 WD-3 WD-1 WD-1 (ALL CABINETS) Drawn Rev Issue MASTER ELEVATIONS
KITCHEN ISLAND HOOD OPEN TO PANTRY KITCHEN SOUTH ELEVATION KITCHEN ISLAND NORTH ELEVATION (OPPOSITE STOVE) KITCHEN ISLAND WEST ELEVATION SOUTH ELEVATION REF PANTRY/ KITCHEN/ WINE / OUTDOOR LOUNGE SECTION FR PANTRY PANTRY COFFEE AREA RETRACTABLE DOORS TV FIREPLACE REF PANTRY/ KITCHEN/ WINE (OPEN)/ OUTDOOR LOUNGE SECTION FR PANTRY PANTRY EXPANSION (BOTTLES/BOXES) SHELVES FOR BAR GLASSWARE REF GARBAGE PULL OUT WINE REF STONE WALL ICE MAKER WARMING DRAWER RECYCLE GARBAGE ST-3 SHELF STL-1 WD-1/SS-1 SS-1 P-1 ST-2 SF-1 STL-1 STL-1 ST-1 ST-1 ST-1 MR-1 ST-2 MR-1 ST-2 ST-1 CR-1 (LINER BOX) TV FIREPLACE
Waterfront Residencia
Professional Practice
Professional Practice - Rocky Rochon Design
Interior Architecture, Architectural Details, Interior Designing, Site Location - Kirkland, Washington
This project beautifully merges modern architecture with an earthy design for a waterfront house. The sleek exterior lines complement the natural surroundings, while the interior is to showcase a seamless blend of contemporary elements and organic texture. Every detail is designed to reflect sophisticated and tranquil living spaces in harmony with the waterfront setting.
KITCHEN DINING ROOM CANTINA OUTDOOR SEATING STORAGE LIVING ROOM POOL OFFICE BATHROOM SAUNA POWDER WINE ROOM Rocky Rochon Design Studio 2405 10th Ave E Seattle, WA 98102 O# 206.682.8848 F# 206.682.9623 DUNCAN RESIDENCE 309 LAKE AVE W KIRKLAND, WA Drawn By: SP Rev Issue Date 11/13/2023 ID1 LOWER LEVEL SHEET NO FLOOR PLAN SCALE: 1/4" = 1' 0" Main Floor Plan
08 |
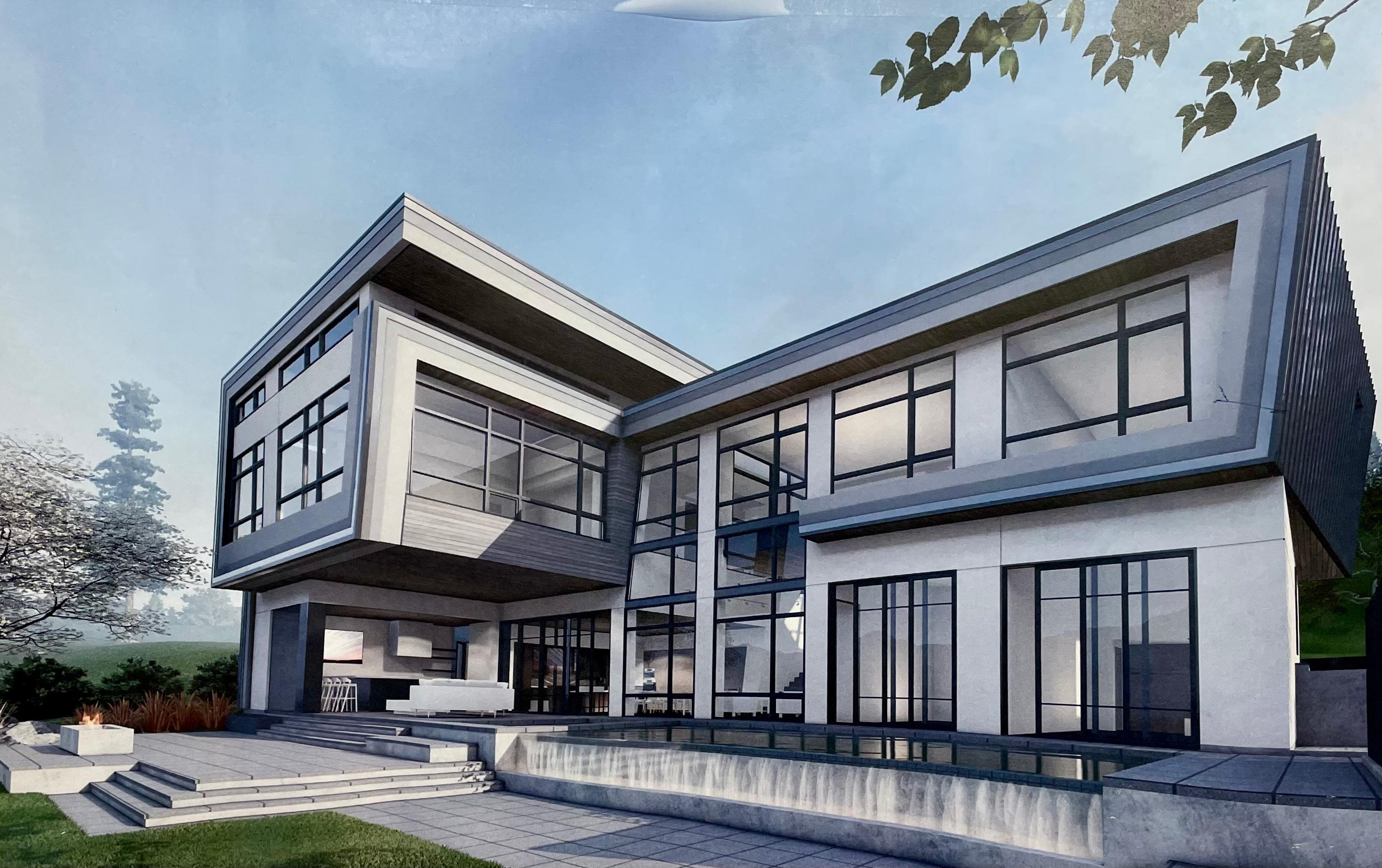
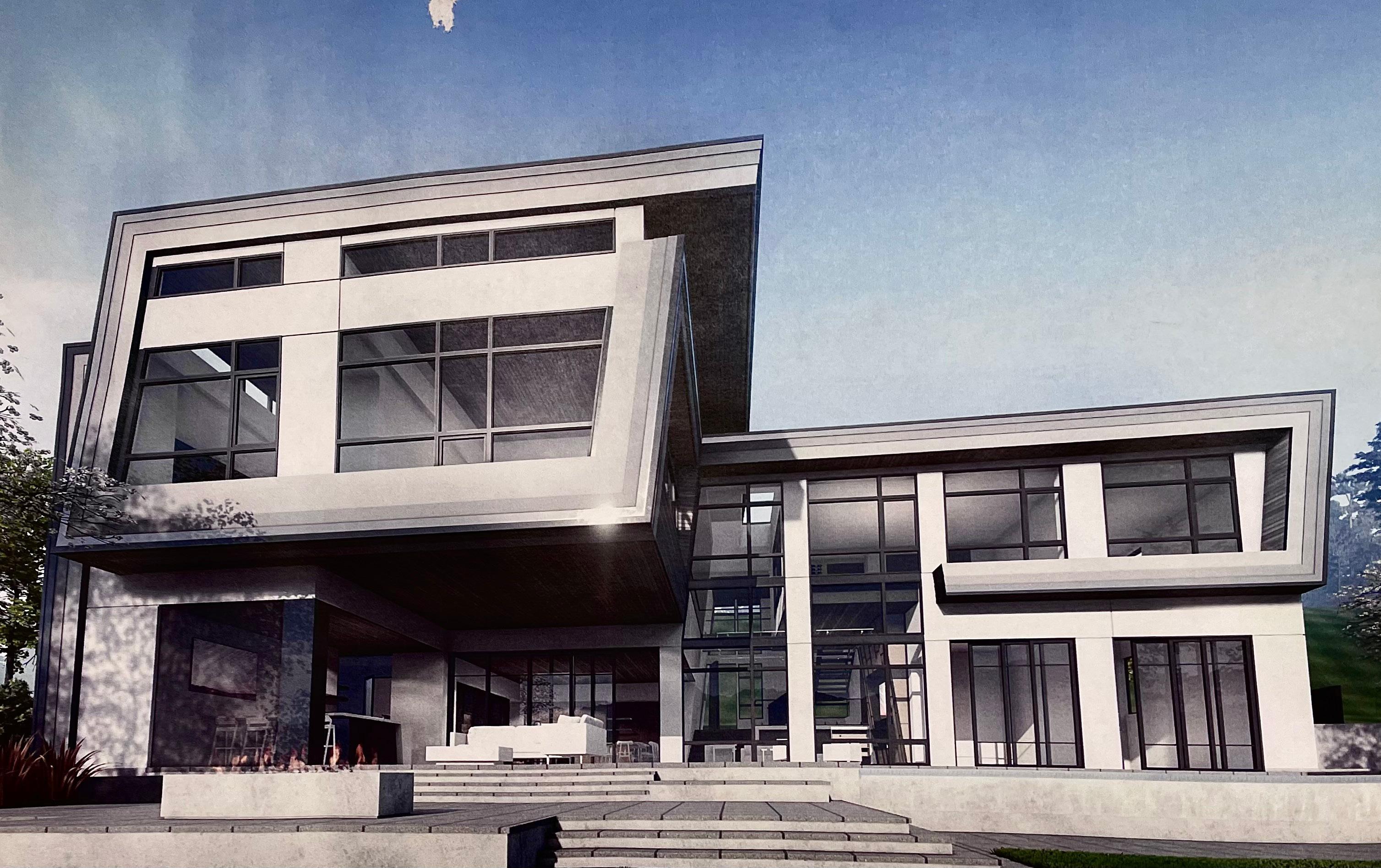
Interior Elevations
Cabinetry Details
F H CABINET SECTION AT STOVE CABINET SECTION AT REF C 2'-0" (TYP) ± 1 1/8" (TYP) 4" A 1'-3" ± 1 1/8" (TYP) 3/4" LINE OF CEILING 9" 2'-0"(TYP) RETRACTABLE FLIP UP DOOR 2'-0 1/4" 1/8" 6" 1/8" 1 1/2" 1/8" 1'-8 7/8" 1/8" 5'-2 1/2" ADJ SHELF ADJ SHELF ADJ SHELF 1/4" 3" 3" 3" 3" FF F H CABINET SECTION B 1/8" (TYP) 2'-0" (TYP) ± 1 1/8" (TYP) ±6'-8" 2'-11 1/8" 3/4" FF ADJ SHELF LINE OF CEILING ADJ SHELF ADJ SHELF ADJ SHELF PULL OUT DRAWERS PULL OUT DRAWERS PULL OUT DRAWERS PULL OUT DRAWERS PULL OUT DRAWERS 2'-0" (TYP) ± 1 1/8" (TYP) 3/4" LINE OF CEILING 1/4" 1/4" 1/4" 4" 1 1/8"(TYP) 1 1/8"(TYP SCALE: 3/4"=1' KITCHEN NORTH ELEVATION SCALE: 3/4"=1' KITCHEN EAST ELEVATION SCALE: 3/4"=1' KITCHEN EAST ELEVATION F H CABINET SECTION AT STOVE CABINET SECTION AT REF C 1/8" (TYP) 2'-0" (TYP) ± 1 1/8" (TYP) INSERT SUB ZERO REF PANEL READY FRONT ±7'-0" 2'-11 1/2" 3/4" FF 4" A 1'-3" ± 1 1/8" (TYP) 3/4" LINE OF CEILING 9" 2'-0"(TYP) RETRACTABLE FLIP UP DOOR 2'-0 1/4" 1/8" 6" 1/8" 1 1/2" 1/8" 1'-8 7/8" 1/8" 5'-2 1/2" ADJ SHELF ADJ SHELF ADJ SHELF 1/4" ADJ SHELF 3" 3" 3" 3" LINE OF CEILING FF F H CABINET SECTION B 1/8" (TYP) 2'-0" (TYP) ± 1 1/8" (TYP) ±6'-8" 2'-11 1/8" 3/4" FF ADJ SHELF LINE OF CEILING ADJ SHELF ADJ SHELF ADJ SHELF PULL OUT DRAWERS PULL OUT DRAWERS PULL OUT DRAWERS PULL OUT DRAWERS PULL OUT DRAWERS 2'-0" (TYP) ± 1 1/8" (TYP) 3/4" LINE OF CEILING 1/4" 1/4" 1/4" 4" 1 1/8"(TYP) 1 1/8"(TYP SCALE: 3/4"=1' KITCHEN NORTH ELEVATION SCALE: 3/4"=1' KITCHEN EAST ELEVATION SCALE: 3/4"=1' KITCHEN EAST ELEVATION F H CABINET SECTION AT STOVE 4" A 1'-3" ± 1 1/8" (TYP) 3/4" LINE OF CEILING 9" 2'-0"(TYP) RETRACTABLE FLIP UP DOOR 2'-0 1/4" 1/8" 6" 1/8" 1 1/2" 1/8" 1'-8 7/8" 1/8" 5'-2 1/2" ADJ SHELF ADJ SHELF ADJ SHELF 1/4" 3" 3" 3" 3" FF CABINET SECTION E 1/8" (TYP) 2'-0" (TYP) ± 1 1/8" (TYP) 2'-11 1/8" 3/4" LINE OF CEILING FF ADJ SHELF FIXED SHELF FIXED SHELF 0" 1 1/2" 1'-0" 1 1/2" 1'-9" 1 1/2" 1/8" 6" 1/8" 2'-0 1/4" 4" 1/4" STONE COUNTERTOP (TBD) ADJ SHELF 1 1/8"(TYP) 1 1/8"(TYP SCALE: 3/4"=1' KITCHEN NORTH ELEVATION SCALE: 3/4"=1' BAR / CHINA CABINET
LIGHT NORTH ELEVATION ROOM RANGE WALL MOUNT POT FILLER KITCHEN SOUTH ELEVATION KITCHEN ISLAND EAST ELEVATION KITCHEN NORTH ELEVATION KITCHEN ISLAND KITCHEN RETRACTABLE DOORS ADJUSTABLE PULL-OUT DRAWERS PULL-OUT DISHWASHER MICROWAVE INTERIOR BAR CABINETS / CHINA CABINETS OPEN POSITION PLAN KITCHEN U.C MICROWAVE GARBAGE/ RECYCLE DISH WASHER DOOR CABINET FULL HEIGHT CABINET FULL HEIGHT CABINET FULL HEIGHT REFRIGERATOR COFFEE, STEAM & OVEN CHINA CABINETS WITH DOORS CABINET BAR/BUFFET RETRACTABLE DOORS UP DOOR BOTH SIDE LIGHT LIGHT KITCHEN FAUCET FIXTURE SOAP DISPENSER CUSTOM HOOD PULL-OUT 4" 1'-9" 2'-6 1/2" ±6" ±1'-6" ±1'-6" 3" 2'-0" 2'-0" 3'-6" 2'-0" 2'-0" 3" 2'-0" 6" 1'-6" ±5'-4" SEE MFR SPECS 2'-0" 4'-0" 4" 1'-5 1/2" 6" 12'-0" RANGE CUSTOM HOOD 6'-0" POCKET (±2'-0") (±2'-0") ALIGN TO TOP REFRIGERATOR 4" EQ EQ ±7'-0" 4'-0" 6" (4) EQ SPACES (±4'-0") (±4'-0") SEE MFR SPECS 2'-5" (NOT SELECTED) 4" 1'-11" 6" 3" (TYP) 1/2" TBD 1'-9" ALIGN TBD 1/2" 3" 4" TBD 1/2" (3) EQ SPACES (5) EQ SPACES 2'-5 1/2" ADJUSTABLE PULL-OUT DRAWERS Rocky Rochon Design Studio 2405 10th Ave E Seattle, WA 98102 O# 206.682.8848 F# 206.682.9623 DUNCAN RESIDENCE 309 LAKE AVE W KIRKLAND, WA Drawn By: SP Rev Issue Date 11/13/2023 ID3 KITCHEN SHEET NO SCALE: 1/2" = 1' 0"
Architectural Details
HORIZONTAL DETAIL @ TYP DOOR JAMB 3 DOOR JAMB WOOD DOOR FRY REGLET? ALIGN VERTICAL DETAIL AT EXTERNAL WINDOW 4 PORCELAIN TILE THIN SET DRYWALL WIDOW VERTICAL SECTION 5 AT FLOOR TILE ROOM VERTICAL DETAIL AT POCKET DOOR @ FITNESS ROOM 9 FLUSH HEAD DETAIL @ DOOR JAMB WOOD FLUSH JAMB POCKET WOOD FRY REGLET? DRYWALL HORIZONTAL SECTION AT POCKET DOOR JAMB @ OFFICE 10 DRYWALL FLUSH LOCK T.B.D FRY REGLET? WOOD FLUSH JAMB SS BACKSPLASH POCKET (N)WING DRYWALL FRY REGLET? DOOR JAMB POCKET DOOR CABINETS AT VERTICAL DETAIL AT EXTERNAL WINDOW 4 PORCELAIN TILE THIN SET DRYWALL WIDOW VERTICAL SECTION @ TYP EXT WINDOW & BASE 5 VERTICAL SECTION @ TYP WINDOW & BASE 6 AT WOOD FLOOR PORCELAIN TILE THIN SET DRYWALL WIDOW AT FLOOR TILE DRYWALL WIDOW JAMB HORIZONTAL SECTION AT POCKET DOOR JAMB @ OFFICE 10 DRYWALL FLUSH LOCK T.B.D FRY REGLET? WOOD FLUSH JAMB FRY REGLET? DRYWALL WOOD FLUSH JAMB FRY REGLET REVEAL AT CEILING? LINE OF HEARTH RECESSED TRACK AT CEILING JAMB VERTICAL DETAIL AT EXTERNAL WINDOW 4 PORCELAIN TILE THIN SET DRYWALL WIDOW VERTICAL SECTION @ TYP EXT WINDOW & BASE 5 VERTICAL SECTION @ TYP WINDOW & BASE 6 AT WOOD FLOOR PORCELAIN TILE THIN SET DRYWALL WIDOW AT FLOOR TILE DRYWALL WIDOW @ FITNESS ROOM JAMB WOOD FLUSH JAMB POCKET WOOD FRY REGLET? DRYWALL HORIZONTAL SECTION AT POCKET DOOR JAMB @ OFFICE 10 DRYWALL FLUSH LOCK T.B.D FRY REGLET? WOOD FLUSH JAMB FRY REGLET? DRYWALL WOOD FLUSH JAMB FRY REGLET REVEAL AT CEILING? LINE OF HEARTH RECESSED TRACK AT CEILING VERTICAL SECTION AT POCKET DOOR @ SKY LOUNGE 17 POCKET DOOR WOOD FLOOR (±3/4" TBD) SUB FLOOR DRYWALL SOFFIT DOOR JAMB GLASS GUARDRAIL SUPPORT POSTS STEEL PLATE VERTICAL SECTION AT SKY BRIDGE 18 GLASS GUARDRAIL SUPPORT POSTS LINE OF CEILING AT LIVING ROOM LINE OF WEST WALL AT HALL EAST WALL AT HALL BEYOND GLASS GUARDRAIL SUPPORT POSTS ALIGN GYPSUM WALL BOARD GYPSUM WALL BOARD VERTICAL SECTION AT NICHE (MUD ROOM) (HOR. SIM) 21 KEY HOOK(TO BE INSTALLED AFTER NICHE) MATERIAL? ALIGN STAIR LANDING STEEL TRIM BASE? VERTICAL SECTION AT STAIRS (MUD ROOM) 22 STEEL TRIM VERTICAL SECTION AT STAIRS @ MUD ROOM 23 (LANDING AT LIVING AREA SIM.) TYP. BASE REVEAL TYP. BASE REVEAL HIDDEN DOOR LINE OF SOFFIT ABOVE LINE OF CLOSET CABINET DRYWALL ELEVATION DETAIL AT LEATHER PANEL @ SKY LOUNGE 15 AT BASE AT CABINETRY SIDE PANEL FH END PANEL HORIZONTAL SECTION AT POCKET DOOR @ SKY LOUNGE 16 DRYWALL GLASS RAILING LEATHER ACOUSTICAL PANEL WOOD JAMB METAL TOE KICK ALIGN VERTICAL SECTION AT ENTRY TO MASTER BEDROOM 19 GLASS GUARDRAIL SUPPORT POSTS METAL WOOD FLOOR REVEAL LINE OF ANGLED WALL BEYOND WALL TILE SCHLUTER METAL TRIM TILE FLOOR WOOD FLOOR SECTION AT WOOD FLOOR TO SHOWER 20 BATHROOM 2 & 3 WALL TILE DRY WALL DRY WALL (MIN REQ FOR OPR OF DOOR) DRYWALL DRYWALL WOOD PANEL AT HEADBOARD DRYWALL FH CABINET HORIZONTAL SECTION @ MASTER BEDROOM & BATHROOM 24 ELEVATION DETAIL AT LEATHER PANEL @ SKY LOUNGE BASE AT CABINETRY SIDE PANEL FH END PANEL HORIZONTAL SECTION AT POCKET DOOR @ SKY LOUNGE 16 DRYWALL GLASS RAILING LEATHER ACOUSTICAL PANEL WOOD JAMB METAL VERTICAL SECTION AT POCKET DOOR @ SKY LOUNGE 17 TOE KICK ALIGN GLASS GUARDRAIL SUPPORT POSTS STEEL PLATE VERTICAL SECTION AT ENTRY TO MASTER BEDROOM GUARDRAIL POSTS METAL WOOD FLOOR REVEAL OF ANGLED BEYOND WALL TILE SCHLUTER METAL TRIM TILE FLOOR WOOD FLOOR SECTION AT WOOD FLOOR TO SHOWER 20 BATHROOM 2 & 3 WALL TILE DRY WALL DRY WALL ALIGN GYPSUM WALL BOARD GYPSUM WALL BOARD VERTICAL SECTION AT NICHE (MUD ROOM) (HOR. SIM) 21 KEY HOOK(TO BE INSTALLED AFTER NICHE) MATERIAL? ALIGN TYP. BASE HIDDEN DOOR LINE OF SOFFIT ABOVE LINE OF CLOSET CABINET DRYWALL (MIN REQ FOR OPR OF DOOR) DRYWALL WOOD PANEL AT HEADBOARD DRYWALL FH CABINET HORIZONTAL SECTION @ MASTER BEDROOM & BATHROOM ON ACOUSTICAL VERTICAL SECTION AT POCKET DOOR @ SKY LOUNGE 17 POCKET DOOR WOOD FLOOR (±3/4" TBD) SUB FLOOR DRYWALL SOFFIT DOOR JAMB DOOR GLASS GUARDRAIL SUPPORT POSTS STEEL PLATE VERTICAL SECTION AT SKY BRIDGE 18 GLASS GUARDRAIL SUPPORT POSTS LINE OF CEILING AT LIVING ROOM LINE OF WEST WALL AT HALL EAST WALL AT HALL BEYOND GLASS GUARDRAIL SUPPORT POSTS ALIGN GYPSUM WALL BOARD GYPSUM WALL BOARD VERTICAL SECTION AT NICHE (MUD ROOM) (HOR. SIM) 21 KEY HOOK(TO BE INSTALLED AFTER NICHE) MATERIAL? ALIGN STAIR LANDING STEEL TRIM BASE? VERTICAL SECTION AT STAIRS (MUD ROOM) 22 STEEL TRIM VERTICAL SECTION AT STAIRS @ MUD ROOM 23 (LANDING AT LIVING AREA SIM.) TYP. BASE REVEAL TYP. BASE REVEAL HIDDEN DOOR LINE OF SOFFIT ABOVE LINE OF CLOSET CABINET DRYWALL
THANK YOU +1 912-572-6235 suyogi.patil@gmail.com



 Urban Weaving
Timber In the City Academic, Competition
Archi-Techno
Grad Thesis Academic
Kala Kendra
Under Grad Thesis Academic
Floating Archipelago
Urban Weaving
Timber In the City Academic, Competition
Archi-Techno
Grad Thesis Academic
Kala Kendra
Under Grad Thesis Academic
Floating Archipelago



 Pavilion Professional Practice
Harshwardhan Professional Practice
Lakefront Splendor Professional Practice
Waterfront Residencia
Pavilion Professional Practice
Harshwardhan Professional Practice
Lakefront Splendor Professional Practice
Waterfront Residencia




















 Lower Public Level
Connector Structure
Lower Public Level
Connector Structure





















 Longitudinal Section
Courtyard Planning
Cluster Planning
Pavilions
Longitudinal Section
Courtyard Planning
Cluster Planning
Pavilions




 Axonometric View
Master Plan
Axonometric View
Master Plan



 Wooden Roof Layering
Wooden Roof Layering




 Pitched Roof Detail
Wood Facade Restaurant
Pitched Roof Detail
Wood Facade Restaurant









 Living Room Interior View
Kitchen Interior View
Living Room Interior View
Kitchen Interior View

