

PROPERTY FEATURES
































































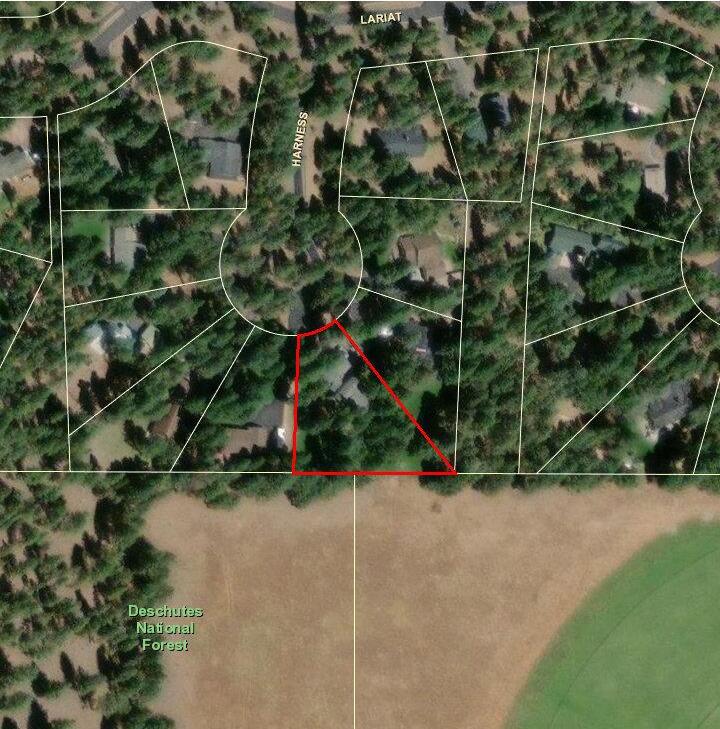

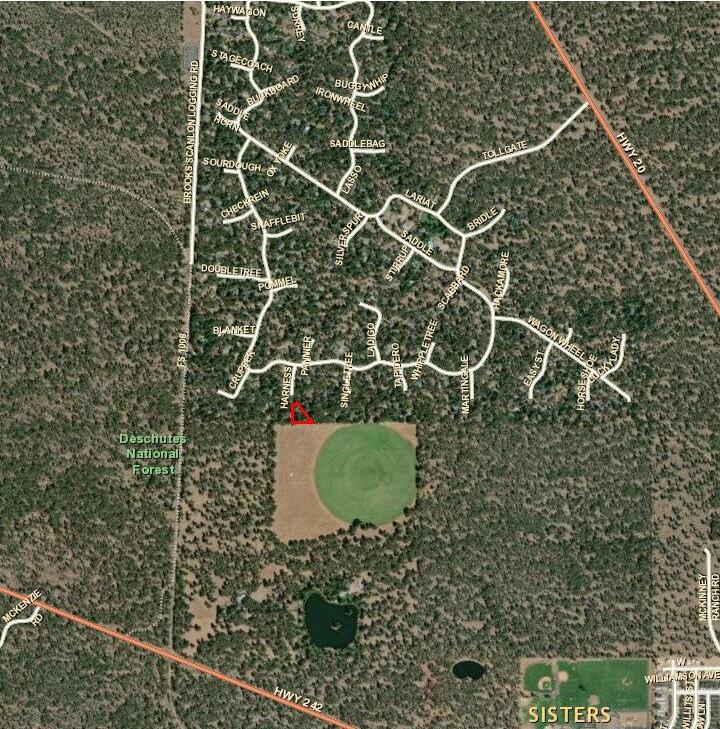

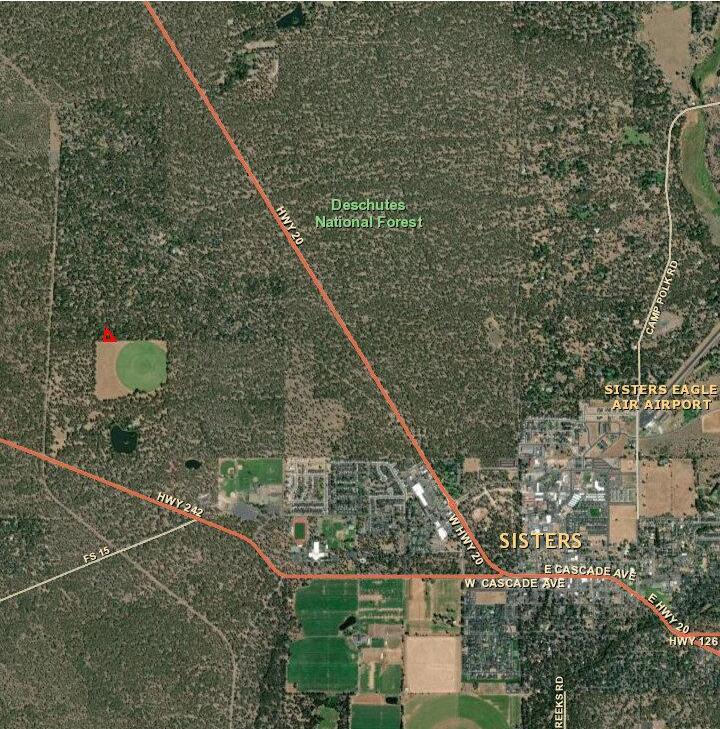








Report Date: 1/2/2024 7:28:21 AM
The information and maps presented in this report are provided for your convenience. Every reasonable effort has been made to assure the accuracy of the data and associated maps. Deschutes County makes no warranty, representation or guarantee as to the content, sequence, accuracy, timeliness or completeness of any of the data provided herein. Deschutes County explicitly disclaims any representations and warranties, including, without limitation, the implied warranties of merchantability and fitness for a particular purpose. Deschutes County shall assume no liability for any errors, omissions, or inaccuracies in the information provided regardless of how caused. Deschutes County assumes no liability for any decisions made or actions taken or not taken by the user of this information or data furnished hereunder.
Review of digital records maintained by the Deschutes County Assessor s Office, Tax Office, Finance Office, and the
Development Department indicates that there are County tax, assessment, or property development related notations associated with this account and that have been identified above. Independent verification of the presence of additional Deschutes County tax, assessment, development, and other property related considerations is recommended. Confirmation is commonly provided by title companies, real estate agents, developers, engineering and surveying firms, and other parties who are involved in property transactions or property development. In addition, County departments may be contacted directly to discuss the information.

Related accounts apply to a property that may be on one map and tax lot but due to billing have more than one account. This occurs when a property is in multiple tax code areas. In other cases there may be business personal property or a manufactured home on this property that is not in the same ownership as the land.
Service Providers Please contact districts to confirm.
SERVICES DESCHUTES COUNTY (541) 388-6570
(541) 549-0771 301 SOUTH ELM ST, SISTERS, OR 97759
SCHOOL DISTRICT SISTERS SCHOOL DISTRICT #6 (541) 549-8521 525 EAST CASCADE AVE, SISTERS, OR 97759
ELEMENTARY SCHOOL ATTENDANCE AREA SISTERS ELEMENTARY SCHOOL (541) 549-8981 611 EAST CASCADE AVE, SISTERS, OR 97759
MIDDLE SCHOOL ATTENDANCE AREA SISTERS MIDDLE SCHOOL (541) 549-2099 15200 MCKENZIE HWY, SISTERS, OR 97759
HIGH SCHOOL ATTENDANCE AREA SISTERS (541) 549-4045 1700 MCKINNEY BUTTE RD, SISTERS, OR 97759
EDUCATION SERVICE TAX DISTRICT HIGH DESERT EDUCATION SERVICE DISTRICT (541) 693-5600 145 SE SALMON AVE, REDMOND, OR 97756
COLLEGE TAX DISTRICT CENTRAL OREGON COMMUNITY COLLEGE (541) 383-7700 2600 NW COLLEGE WAY, BEND, OR 97703
PARK & RECREATION DISTRICT SISTERS PARK & RECREATION DISTRICT (541) 549-2091 1750 W. McKINNEY BUTTE RD, SISTERS, OR 97759
LIBRARY DISTRICT DESCHUTES PUBLIC LIBRARY (541) 617-7050 601 NW WALL ST, BEND, OR 97703
WATER SERVICE PROVIDER TOLLGATE WATER COMPANY , GARBAGE & RECYCLING SERVICE HIGH COUNTRY DISPOSAL (541) 548-4984 1090 NE HEMLOCK AVE, REDMOND, OR 97756
County Development Details
Ground Snow Load:
Deschutes County Permits
03/27/2001 CEW GC - U-1, 816 SF X 21.00 = 17,136.00
03/23/2001 STS ADDITIONAL PLANS SUBMITTED BY OWNER, TO CEW
03/09/2001 MYA 816 SQ FT X $21.00 = $17,136.00
03/09/2001 MYA MOVING EXISTING GARAGE CLOSER TO HOUSE ATTACHED WITH A NEW ENTRY AND THEN ADDING A 14 X 24 SHOP TO THE GARAGE
03/09/2001 MYA OWNER STATES EXISTING GARAGE IS ON EXISTING PROPERTY LINE THATS WHY THERE MOVING GARAGE AND THEN WILL BE APPLYING FOR A LL ADJ
03/09/2001 MYA SMM REVIEWED PP AT COUNTER/NO SMIA APP REQ'D
Building Permit Details
247-B10859
Permit Number: HINDS,MICHAEL
Contractor:
Permit Name: OWNER
Residential Building Class: New Construction Class of Work:
& ADDITION
Inspections
Date Init. Comments
12/08/1986 OLD P (300016) FINAL PLUMBING APPROVED
12/08/1986 RVS FINAL APPROVED
11/08/1983 OLD FRAMING APPROVED (J.B.)
11/08/1983 OLD PLBG APPROVED (J.B.)
11/07/1983 OLD FRAMING & PLBG NOT READY (J.B.)
07/16/1983 Application Date: 07/18/1983 Issue Date: 12/08/1986 Final Date: Finaled Status:
07/26/1983 OLD FOOTINGS - ARRIVED ON JOB FOOTINGS & FOUNDATION ALREADY POURED AND FRAMING WELL IN PROGRESS. ADVISED YOUNG FRAMER TO GET ENGINEERS REPORT ON FOOTINGS PRIOR TO APPROVAL (J.B.)
Electrical Permit Details
Permit Number:
247-17-005671-ELEC
Permit Name: THURMAN R SELLERS
DYER, MELANIE R & COOPER, DANIEL
Contractor: 09/28/2017 Application Date: 09/28/2017 Issue Date: 10/04/2017 Final Date: Finaled Status:
Residential Building Class: Addition - Single Family Dwelling Class of Work:
Service Description: Branch circuits without service or feeder
Inspections
Date Init. Comments
Building Use: Linked Permit:
40 amp mini split circuit
10/04/2017 Rainer 4999 Final Electrical -- Insp Completed : Approved
Electrical Permit Details
247-E63442
Permit Number: HINDS,MICHAEL
Contractor: 07/12/2002 Application Date: 07/12/2002 Issue Date: 07/17/2002 Final Date:
Finaled Status:
Permit Name: OWNER
Residential Building Class: New Construction Class of Work:
Building Use: 47188 Linked Permit:
GARAGE
Service Description: BRANCH CIRCUIT/NEW, ALTER OR EXTEND 1 CIRCUIT-WITHOUT NEW SERVICE (1) EACH ADDITIONAL BRANCH CIRCUIT - WITHOUT NEW SERVICE (3)
Inspections
Date Init. Comments
07/17/2002 RED FINAL APPROVED
07/12/2002 LEL GAVE OWNER CREDIT FOR CIRCUITS PURCHASED ON PREVIOUS ELEC PERMIT THAT IS IN GOWDY BROS NAME BUT OWNER DID ALL THE WORK ON THE CIRCUITS (PER RED)
Electrical Permit Details
Permit Number:
247-E60782
HINDS,MICHAEL E ETUX
Permit Name: GOWDY BROS ELECTRIC INC
Contractor:
10/18/2001 Application Date: 10/18/2001 Issue Date: 04/02/2002 Final Date:
Finaled Status:
Residential Building Class: New Construction Class of Work: SERVICE CHANGE
Service Description:
Building Use: Linked Permit:
2OO AMPS OR LESS/SERVICES/FEEDERS: INSTALLATION, ALTERATION OR RELOCATION (1)
Inspections
Date Init. Comments
04/02/2002 RED *FINAL APPROVED 10/19/2001 RED SERVICE APPROVED
Electrical Permit Details
Permit Number:
247-E59396
HINDS,MICHAEL E ETUX
Permit Name: GOWDY BROS. ELECTRIC, INCL
Contractor:
06/28/2001 Application Date: 06/28/2001 Issue Date: 07/03/2001 Final Date:
Finaled Status:
Residential Building Class: New Construction Class of Work: SEPTIC PUMP
Building Use: Linked Permit:
Service Description: EACH WATER OR SEWAGE PUMP OR IRRIGATION CIRCLE (1)
Inspections
Date Init. Comments
07/03/2001 RED FINAL APPROVED
Electrical Permit Details
Permit Number:
247-E58213
HINDS,MICHAEL
Permit Name: GOWDY BROS. ELECTRIC, INCL
Contractor: 03/09/2001 Application Date: 05/07/2001 Issue Date: 07/17/2002 Final Date: Finaled Status:
Residential Building Class: New Construction Class of Work: GARAGE
Service Description:
Building Use: 47188 Linked Permit:
2OO AMPS OR LESS/SERVICES/FEEDERS: INSTALLATION, ALTERATION OR RELOCATION (1) EACH BRANCH CIRCUIT WITH PURCHASE OF SERVICE OR FEEDER (4)
Inspections
Date Init. Comments
07/17/2002 RED FINAL APPROVED 07/12/2002 RED CORRECTIONS 1) 4 OUTLETS HAVE REVERSED POLARITY 2) OWNER TO POST PERMIT FOR 1-#13 AND 3-#14'S 3) GOWDY INSTALLED SERVICE ONLY - OK TO CREDIT OWNER FOR 4-#15'S ON THIS PERMIT
Permit Number:
247-LL0144-PL
Land Use Permit Details 05/30/2001
Permit Name:
Owner: 05/14/2001 Submit Date: Application Complete Date: Finaled Status:
MIKE HINDS
HINDS,MICHAEL E ETUX
Request: LOT LINE ADJUSTMENT BETWEEN 2 LOTS
Conservation Easement Required:
Conservation Easement Recording Number:
Conservation Easement Description:
Conservation Easement Comments: No
Mechanical Permit Details
247-17-004789-MECH
Permit Number: DYER, MELANIE R & COOPER, DANIEL
Contractor:
Permit Name: DIVERSIFIED HEATING & COOLING INC
Residential Building Class: Addition - Single Family Dwelling Class of Work:
Service Description: Mini split system
Inspections
No inspection records found.
Mechanical Permit Details
247-M21636
Building Use: Linked Permit:
08/24/2017 Application Date: 08/24/2017 Issue Date: 10/04/2017 Final Date:
Finaled Status:
Permit Number: HINDS,MICHAEL Permit Name: OWNER
Contractor:
Residential Building Class: New Construction Class of Work:
Service Description: ISSUANCE FEE (1)
03/09/2001 Application Date: 05/07/2001 Issue Date: 01/08/2003 Final Date:
Finaled Status:
Building Use: Linked Permit:
INSTALLATION OR RELOCATION OF DOMESTIC-TYPE INCINERATOR OR WOOD STOVE (1) INSTALLATION, RELOCATION OR REPLACEMENT OF APPLIANCE VENT INSTALLED AND NOT INCLUDED IN AN APPLIANCE PERMIT. (1)
Inspections
No inspection records found.
Plumbing Permit Details
247-P18903
Permit Number: HINDS,MICHAEL Permit Name: OWNER
Contractor:
Residential Building Class: New Construction Class of Work:
Service Description: REMODEL/U1 ISSUANCE FEE (1) BASIN (1) WATER CLOSETS (1)
Inspections
Date Init. Comments
01/08/2003 SEF *FINAL APPROVED
07/12/2002 SEF TOPOUT APPROVED
08/09/2001 SEF U/SLAB APPROVED
Septic Permit Details
03/09/2001 Application Date: 05/07/2001 Issue Date: 01/08/2003 Final Date:
47188 Linked Permit:
Finaled Status:
Permit Number:
HINDS,MICHAEL E ETUX
Permit Name: TEWALT & SONS EXCAVATION
Contractor:
03/23/2001 Application Date: 06/22/2001 Issue Date: 11/07/2001 Final Date:
Finaled Status: Residential Building Class: Repair Class of Work:
Building Use:
Inspections
Date Init. Comments
11/07/2001 EAM DOSE TEST OK-2.5 INCHES IN 3 MINUTES. ALARM FUNCTIONED PROPERLY AT TIME OF INSP.
10/12/2001 EAM 2ND CORRECTION NOTICE LEFT ON 7.31.
07/31/2001 EAM CORRECTION NOTICE: 1) DRAWDOWN TEST WAS 4.5" TO 5" AND PUMP FOR 5 MINUTES 24 SECONDS. 3" IS THE MAX DRAWDOWN FOR 1500 GAL. TANK (JENSEN) 2) 2ND CORRECTION NOTICE--A REINSPECTION FEE OF $120.00 IS REQUIRED BEFORE NEXT INSP. ALSO, BALL VALVE BEFORE HYDRATEK VALVE IS LEAKY (THREADS).
07/12/2001 EAM INSPECTION NOTICE: 1) DOSE/DRAWDOWN TEST: WATER LEVEL GOES DOWN 8 1/2 INCHES IN 9 1/2 MINUTES. CORRECT TO A DOSE OF NO MORE THAN 90 GALS. 2) HYDRATEK VALVE LEAKS 3) NEED VALVE BOX COVERS OVER CLEANOUTS AND HYDRATEK VALVE. 4) ELECTRICAL CORDS IN THE WAY OF FLOAT OPERATION IN TANK
06/28/2001 JJR SEE E59396 PERMIT FOR PUMP.
06/21/2001 EAM OWNER NEEDS TO PAY $130 TO ROLL THIS MINOR RP TO MAJOR RP. WE HAVE RECEIVED PLOT PLAN AND H. CALCS FROM TEWALT.
06/21/2001 TAG ROLLED TO MAJOR REPAIR PER EAM
06/08/2001 EAM OWNER CALLED, SAID HIS DF NEEDS REPLACED. CALLED HIM, LEFT MSG SAYING TO PAY ADD'L 130 FOR MAJOR RP, SUBMIT HYDRAULIC CALCS, REVISE PLOT PLAN.
03/23/2001 JJR SEPTIC TANK IS STEEL/INSTALLED IN 1974. OWNERS REPLACING TANK DUE TO AGE. MINOR REPAIR OK PER DWH.
Septic Permit Details
247-S46869
Permit Number: HINDS,MICHAEL
Permit Name:
Contractor:
Residential Building Class:
Type Linked Feasibility Permit:
Inspections
Date Init. Comments
03/09/2001 Application Date: 03/09/2001 Issue Date: 03/09/2001 Final Date:
Finaled Status:
03/09/2001 MYA EXISTING TOILET AND LAUNDRY TRAY IN EXISTING GARAGE/TO BE RELOCATED TO NEW SHOP GARAGE AREA 03/09/2001 MYA SHOP/GARAGE WILL NOT ENCROACH ON EXISTING SEPTIC SYSTEM
247-S11436
Permit Number: HINDS,MICHAEL Permit Name: UNKNOWN
Contractor:
Building Class: New System Class of Work: Building Use:
07/07/1987 Application Date: 07/07/1987 Issue Date: 07/06/1988 Final Date:
Tank Material:
DEQ Approval Number: Service Code:
Septic Permit Details Tank Capacity: Daily Flow Rate: System Type
Expired Status:
Maximum Trench Depth: Trench Length:
Linked Feasibility Permit:
Inspections
Date Init. Comments
06/03/2004 SYS EXPIRED BY THE SYSTEM
Septic Permit Details
Contractor:
Building
Inspections
No
Septic Permit Details
Inspections
Summary
DESCHUTES COUNTY TAX COLLECTOR
DESCHUTES SERVICES BUILDING BEND OR 97703 (541) 388-6540
COOPER DYER TRUST COOPER, DANIEL L & DYER, MELANIE R TTEES 69210 HARNESS SISTERS OR 97759
CODE: 6008
SITUS ADDRESS:
141031-C0-04600
69210 HARNESS SISTERS
Payment Due November 15, 2023
$5,226.99

Roa d Map


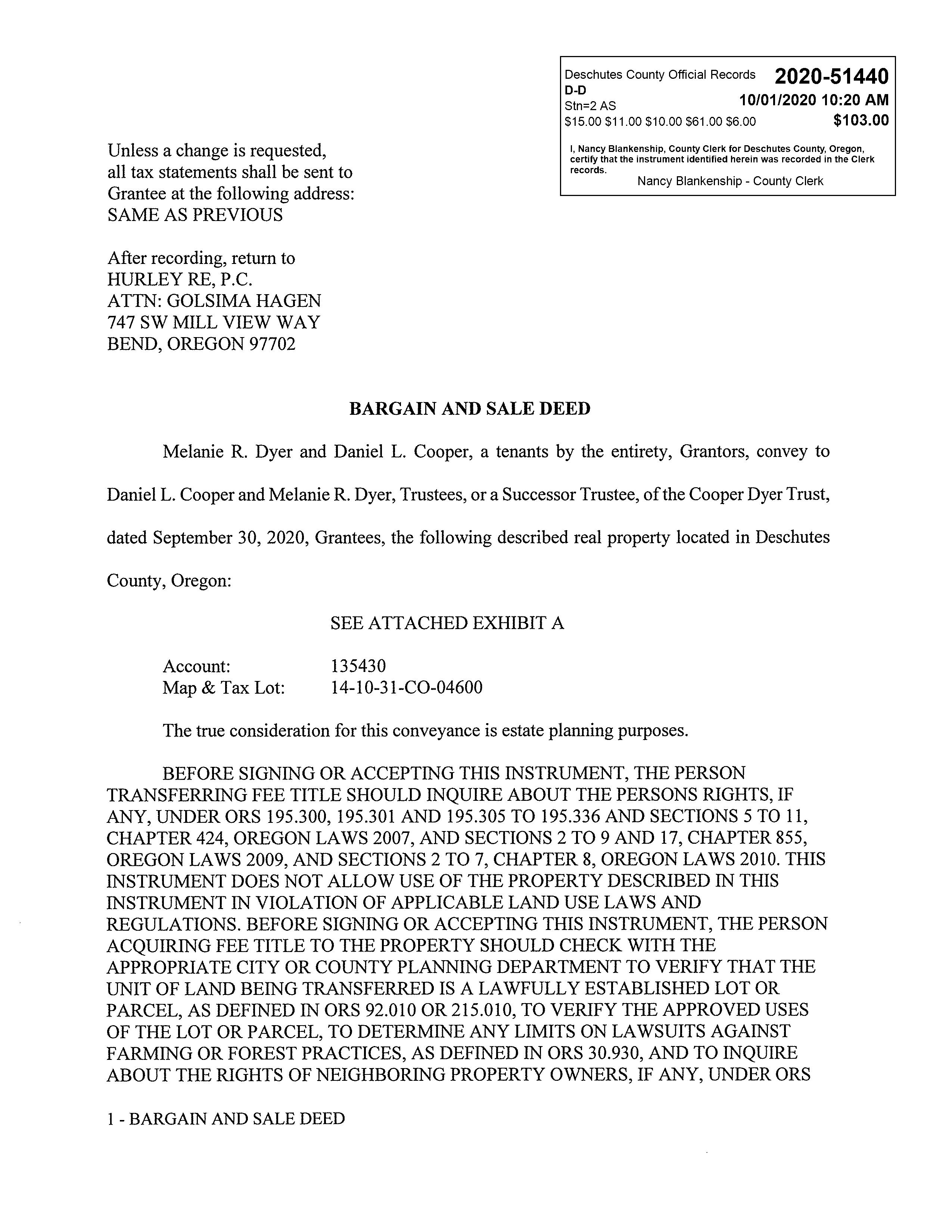









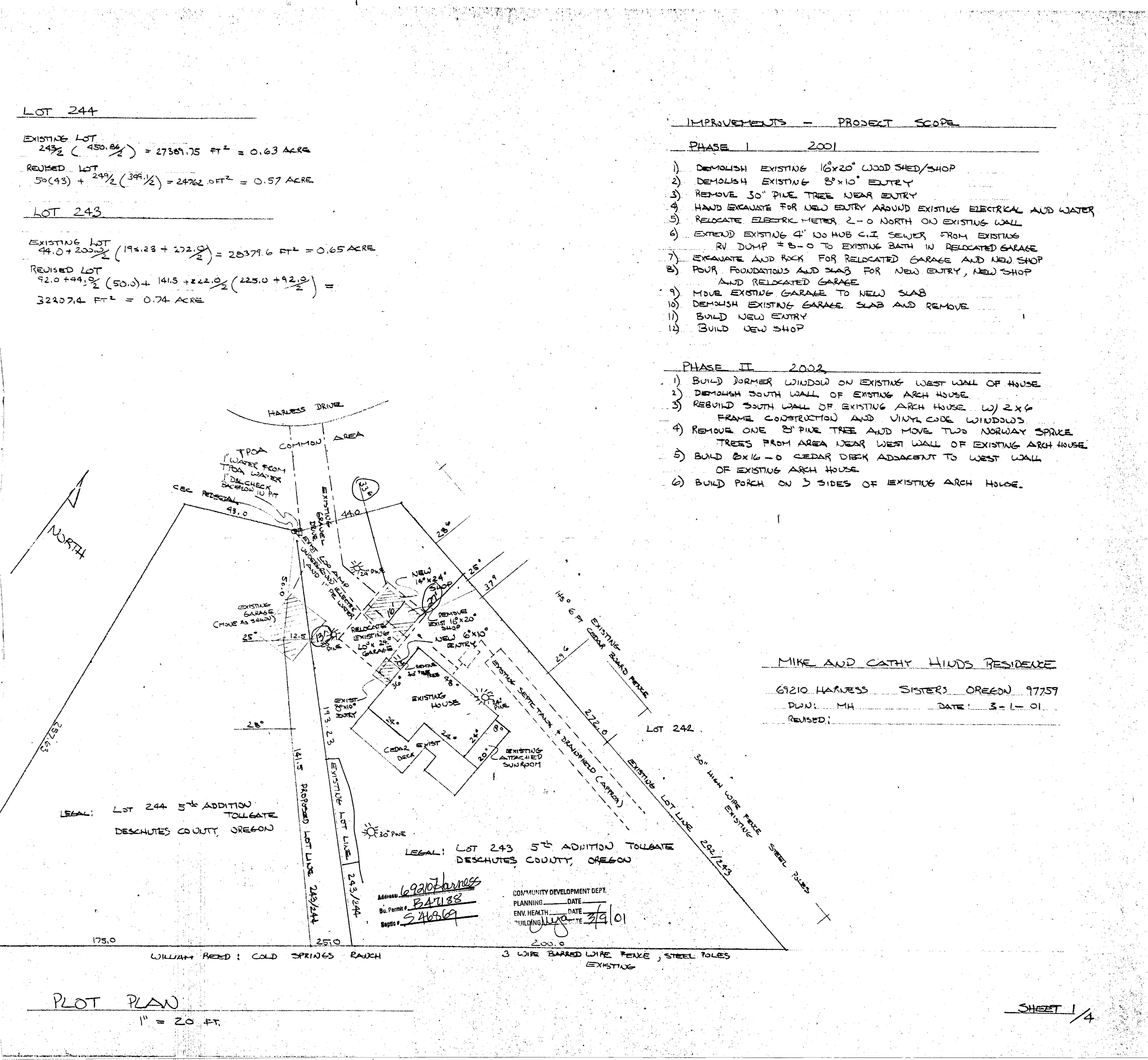





Omitted from the attached document is any covenant or restriction that is based upon, but not necessarily limited to, race, color, religion, sex, sexual orientation, familial status, marital status, disability, handicap, national origin, ancestry, source of income, gender, gender identity, gender expression, medical condition or genetic information, as set forth in applicable state or federal law, except to the extent that such covenant or restriction is permitted by applicable law. Oregon Version 20150707


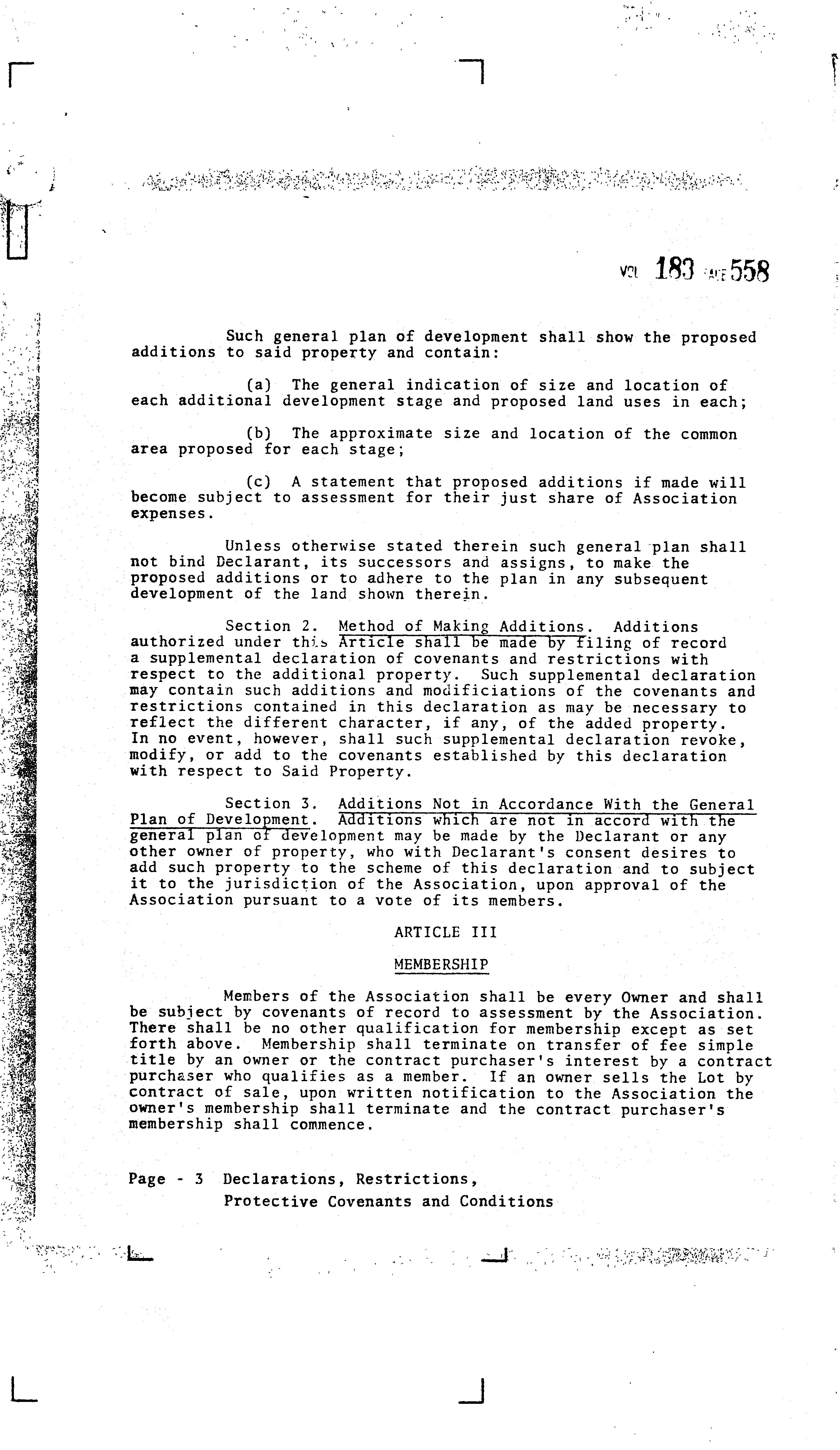



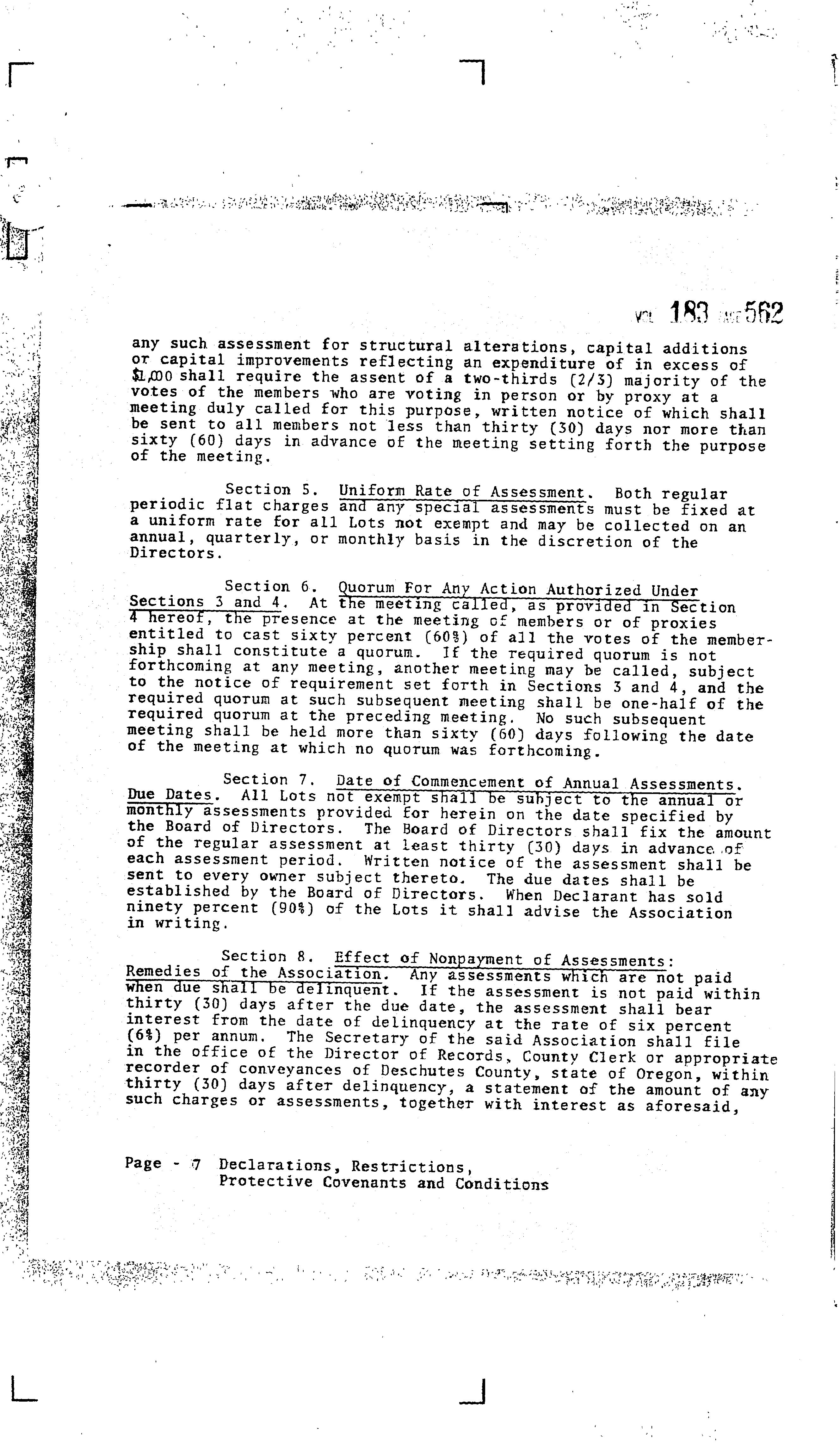





Omitted from the attached document is any covenant or restriction that is based upon, but not necessarily limited to, race, color, religion, sex, sexual orientation, familial status, marital status, disability, handicap, national origin, ancestry, source of income, gender, gender identity, gender expression, medical condition or genetic information, as set forth in applicable state or federal law, except to the extent that such covenant or restriction is permitted by applicable law. Oregon Version 20150707









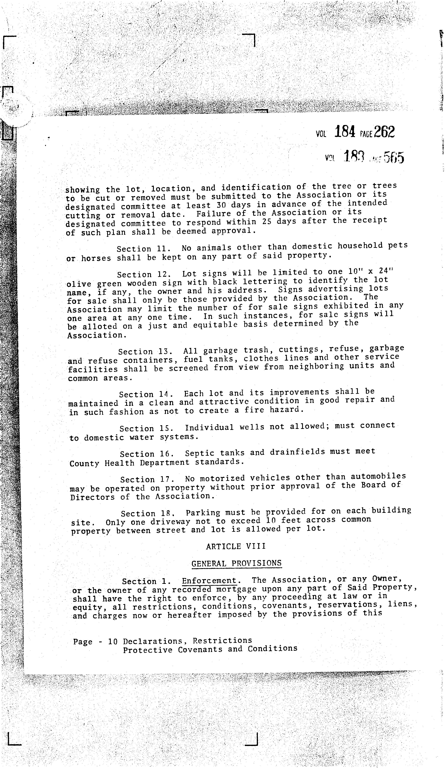


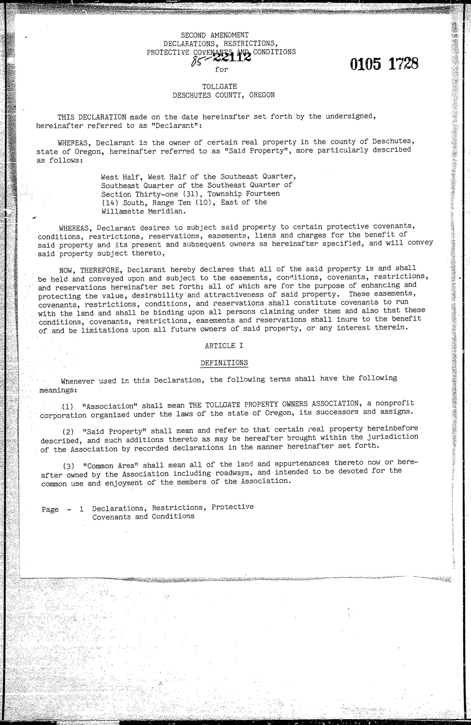







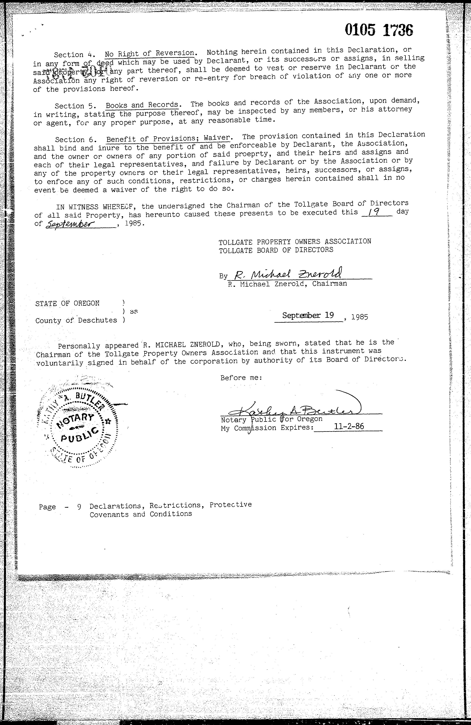



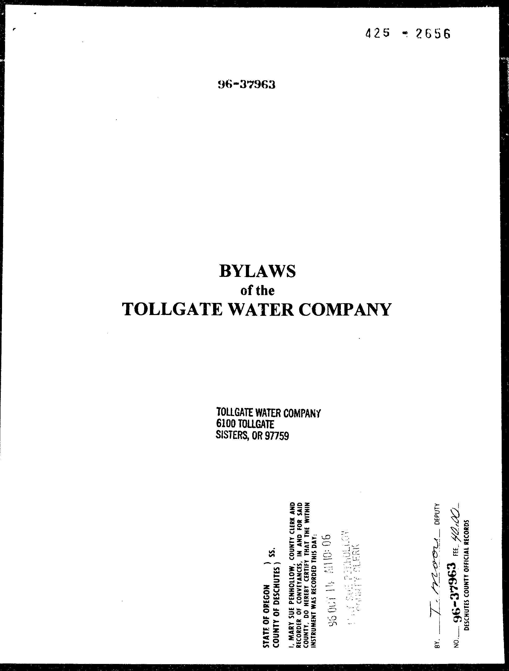




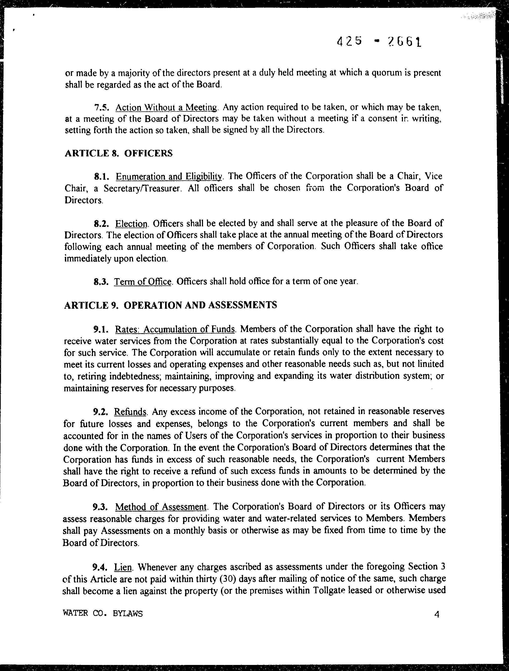
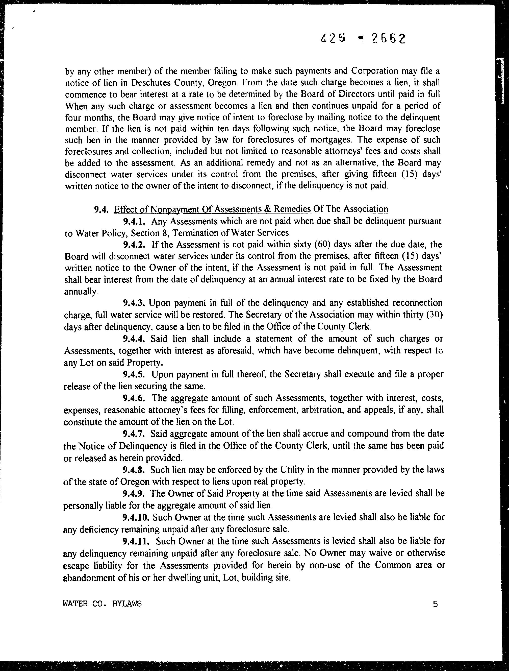

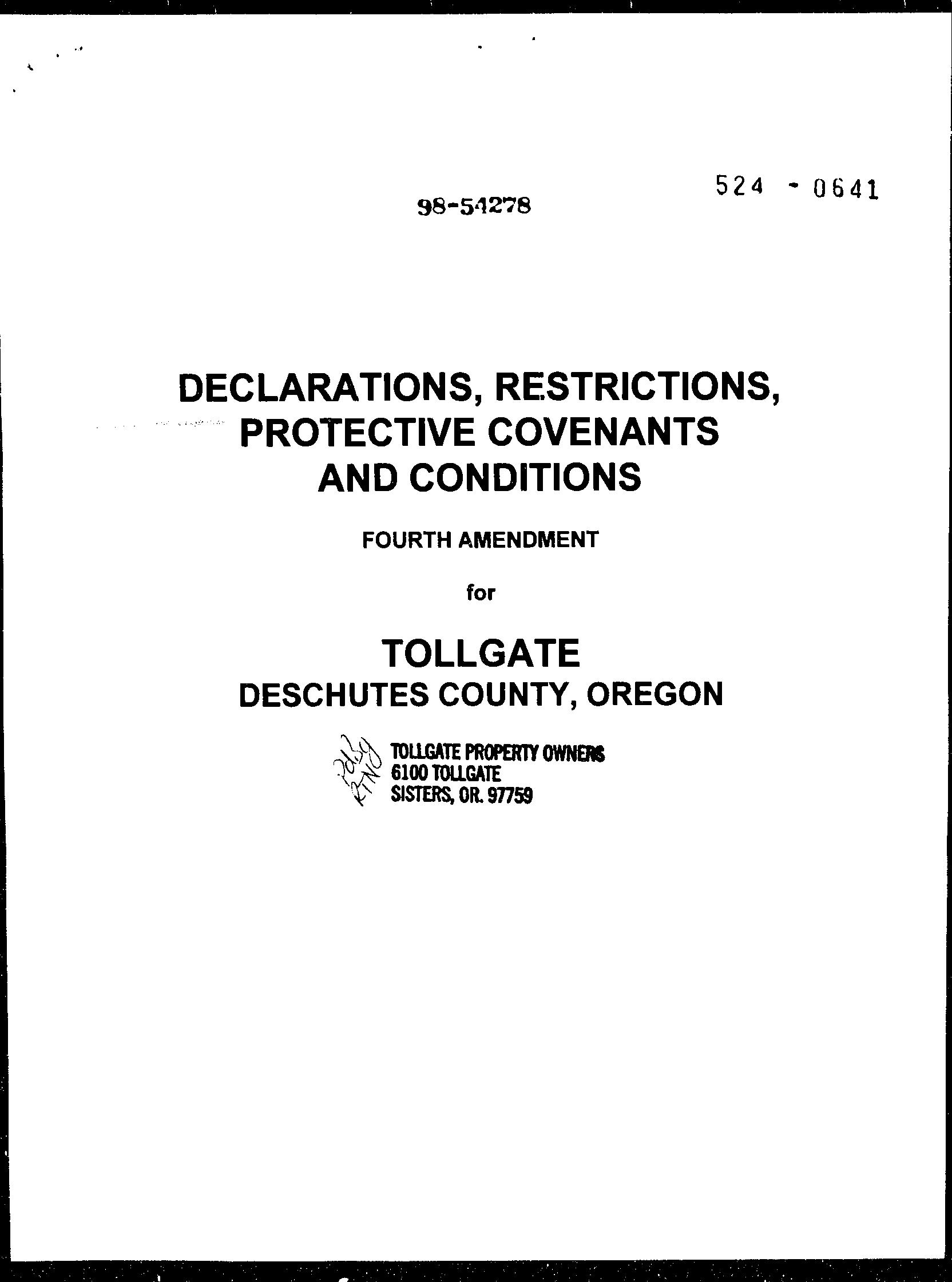




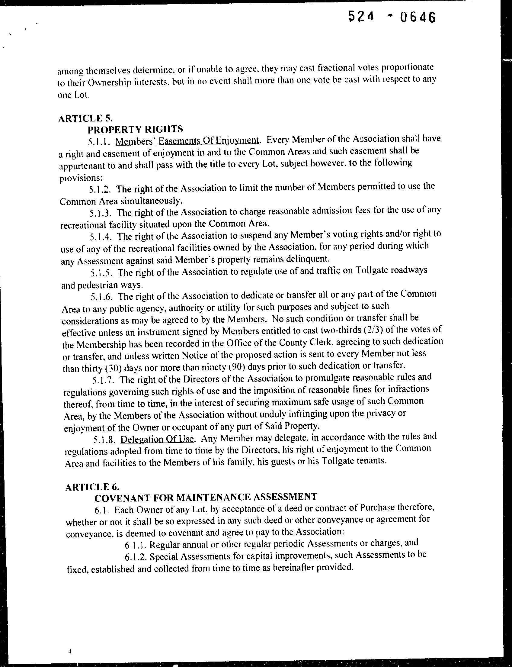











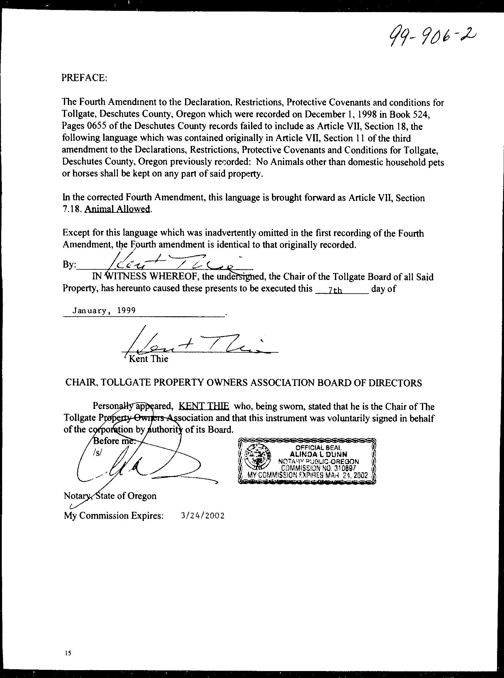
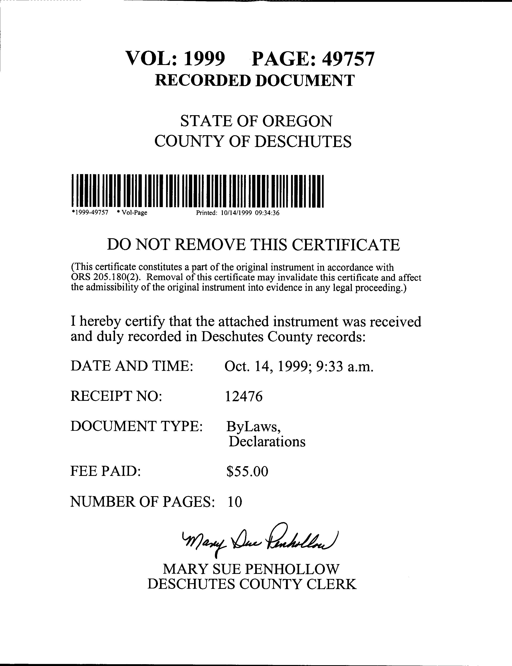
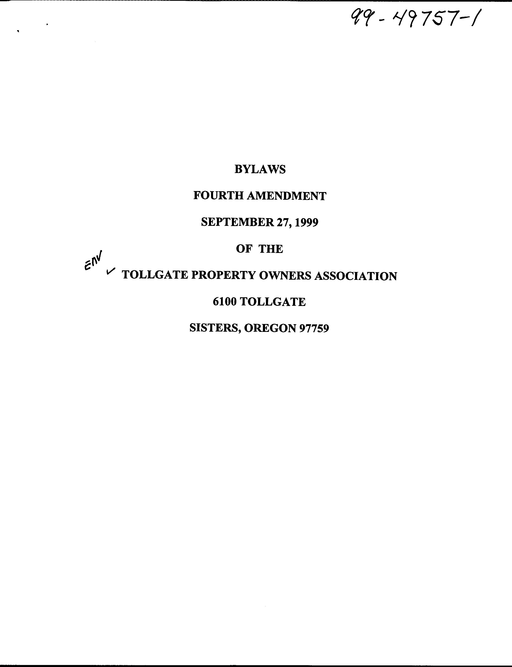


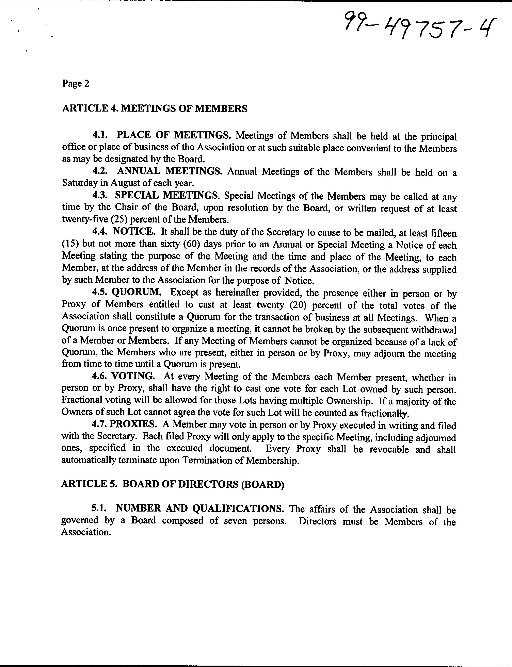








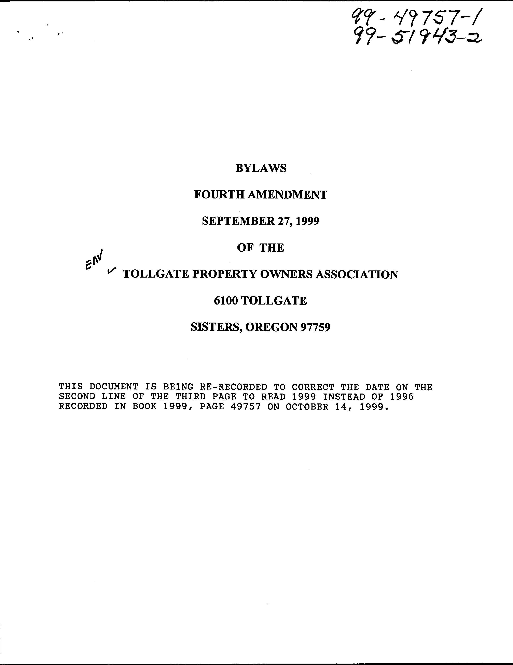



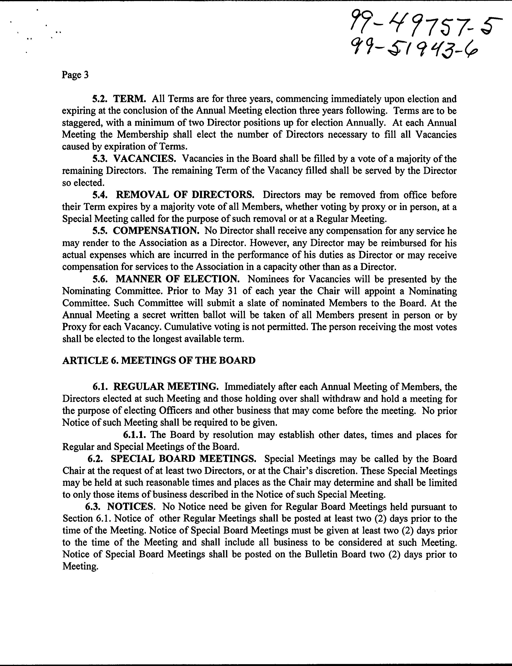

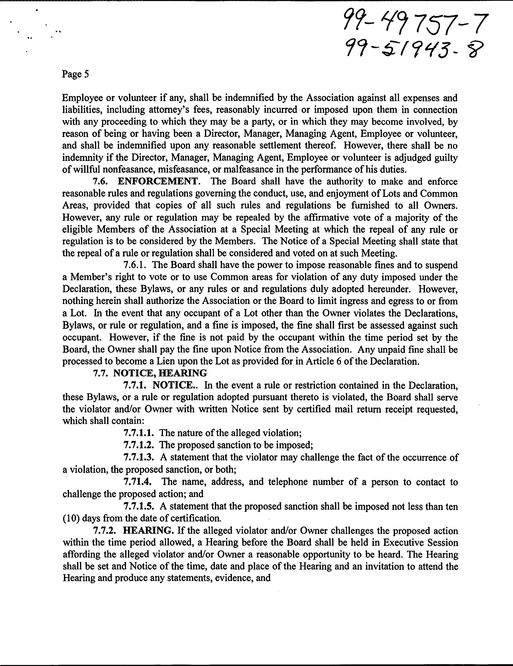








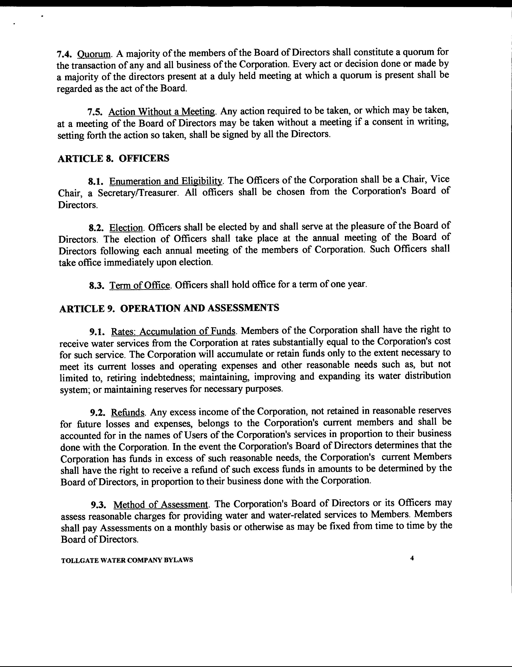







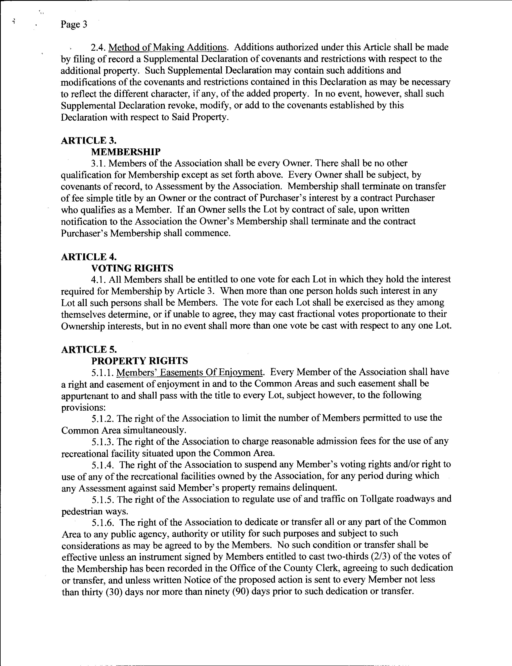


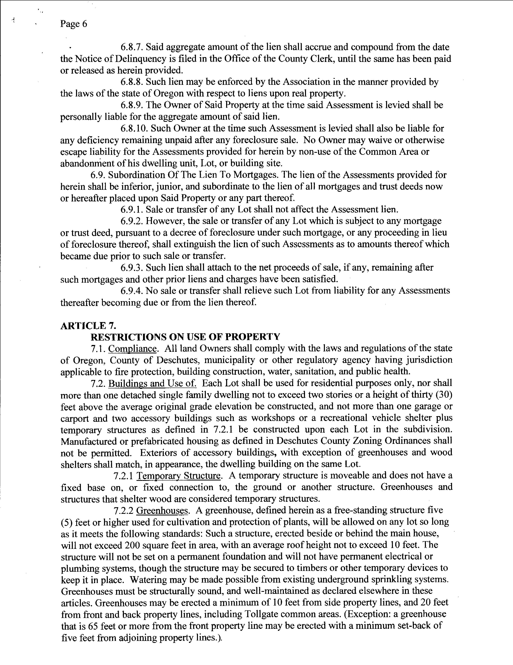


















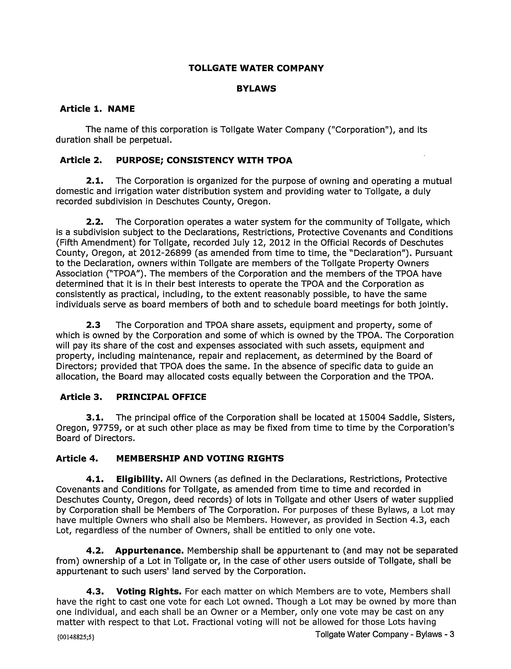




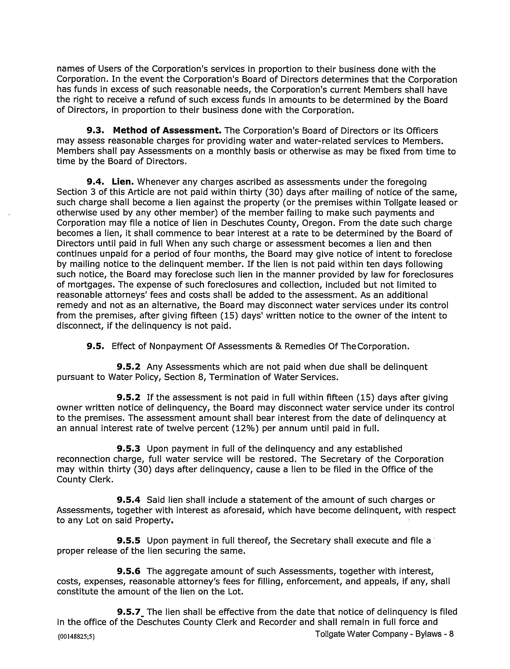






(the " Property")
This Exterior Siding/Stucco/E.I.F.S. Disclosure (this “Disclosure”) is provided by Seller to inform Buyer about the siding products used on the exterior
of the structure(s) located on the Property.
In addition to natural wood siding, commercially made siding products have been used on the exterior of homes and other structures. Commercially
made siding products (referred to in this Disclosure as "Siding") have been used in lap (board), panel (sheet), Stucco, (including Exterior Insulated
["E.I.F.S."]), and other applications in a variety of textures. Some of these products have been involved in class action lawsuits.
Buyer and Seller are advised neither the Buyer's Agent nor the Seller's Agent can guarantee when, if ever, claims from such lawsuits will be paid.
Buyer(s) is/are advised some claims that have been paid by companies pursuant to the terms of class action settlements have been less than initially
promised or expected by the recipients.
Buyer has the duty to pay diligent attention to any material defects which are known to Buyer or can be known by Buyer by utilizing diligent attention
and observation.
2. Identify manufacturer(s) and product name(s) of Siding on all structures, if known:
4. Is the Siding involved in a class action lawsuit or court settlement?
5. Are there any defects or problems with the Siding?
6. Have there been any inspections of the Siding?
If yes, attach copies if available.
7. Have any claims ever been filed for this Siding by you or by previous owners?
If yes, attach copies if available.
Has any Siding been replaced?
Commercially made Siding


(the “Property”)
The Property that is the subject of this transaction includes a residence located within a planned community as defined in ORS Chapter 94. There
exists a homeowner's association (the "HOA"), which is responsible for one or more expenses relating to the Property and/or certain limited or general
common elements. It is highly recommended Buyer employ the use of third-party professionals familiar with townhomes and/or planned unit
developments, their associations, governance, budgets, finances, and reserves. Seller is not required to provide documents under this Addendum
that have already been provided with the OREF 001 – Residential Real Estate Sale Agreement or such other disclosures as may be legally required
for
and
Seller and Buyer agree this Addendum will become a part of the Sale Agreement
1. ASSOCIATION DOCUMENTS: Buyer acknowledges it is Buyer's primary responsibility to conduct a thorough and complete review of all aspects
of the Property being purchased, including but not limited to its association, assessments, budgets, reserves, general and limited common elements,
as well as all Governance Documents as soon as they become available. It is highly recommended Buyer employ the use of professionals familiar
with townhomes/planned community/homeowners associations and their governance. Neither the Buyer's nor the Seller's Agents can render advice
on these matters, nor will they be responsible for advising Buyer on these matters.
Within ____ Business Days (seven [7] if not filled in) after the date Buyer and Seller have both signed and accepted the Sale Agreement ("Seller's
Delivery Period"), Seller will, at Seller's expense, provide Buyer with copies of all documents and information (collectively "Documents") described
below If Documents are available on a website to which Seller is permitted to grant access, Seller will Deliver OREF 059 – Receipt of
Reports/Removal of Contingencies Addendum during Seller ’s Delivery Period, providing access to the website, including user name and password if
needed Not all Documents may be readily available to Seller. Some Documents may already be available to Buyer through other disclosure
documents required under Oregon law. Some important information may be available to Buyer in summary form. Buyers, Sellers, and Agents should
promptly determine what Documents are necessary and can be reasonably provided within the Review Period defined below. If obtaining Buyer-
requested Documents may cause any delay, it is suggested the Buyer and Seller reach an agreement for an extension of time to Seller's Delivery
Period in a written and signed Addendum
(a) The HOA articles of incorporation and bylaws, including any revisions or amendments thereto
(b) HOA Rules and regulations, including any revisions or amendments thereto
(c) Policies, agreements, notices, not included in the requested items above, relating to: age restrictions, pets, parking, any restrictions on the
rental of homes.
(d) All minutes of meetings for the preceding months (twelve [12] if not filled in) for the HOA and the board of directors.
(e) Documents verifying coverage under the current casualty and liability insurance policies for the HOA and its directors and officers ("D&O
insurance").
(f) Documents verifying the current HOA assessments and budget, together with any HOA notices relating to potential increases in the
assessments or any potential special assessments.
(g) Documents prepared for the HOA or its directors and/or officers acting in their official capacities, such as inspection reports, studies, bids,
or proposals for repair or replacement of any actual or suspected material defects in the structural integrity or safety of the Property, and its
limited or common areas.
(h) Documents relating to any demands or claims made by or against the HOA relating to any actual or suspected material defects in the
structural integrity or safety of the Property and its limited or general common areas.
(i) Documents showing the latest reserve study conducted by or for the HOA together with current reserve fund figures.
(j) The total number of homes/units with assessments over thirty (30) calendar days past due expressed as a percentage of the total number
of homes/units in the community.


(k) The total number of homes/units that are not owner-occupied expressed as a percentage of the total number of homes/units in the
(l) (check if applicable) Additional Documents requested by Buyer: (describe)
(m) (check if applicable) Other: (describe
Commencing on the next Business Day following the delivery of available Documents to Buyer, Buyer will have Business Days (five [5] if not
filled in) to review the Documents and any additional Documents requested by Buyer ("Review Period"). Buyer must Notify Seller using OREF 064 –
Notice of Buyer’s Unconditional Disapproval before 5:00 p.m. on the last day of the Review Period of Buyer's unconditional disapproval of any of the
Documents or additional Documents provided. Upon Buyer’s unconditional disapproval, all earnest money deposits will be promptly refunded to
Buyer, and this transaction will be terminated. If Buyer fails to provide Seller with written unconditional disapproval of the Document(s) by 5:00 p.m.
on the last day of the Review Period, Buyer will be deemed to have approved the Documents
2. GENERAL INFORMATION:
(a) Parking space/garage #
/ month year.
HOA contact information:(name of HOA)
If the information in (a) through (d) is blank, incorrect, or not current,
upon
will promptly Notify Buyer and Escrow with the current information based


Cooper Dyer Trust, Daniel Cooper TTEE, Cooper Dyer Trust, Melanie Dyer TTEE 69210 Harness, Sisters, OR 97759
(the “Property”)
Lead-Based Paint Disclosure Addendum (this “LBP Disclosure Addendum”) must be part of every Real Estate Sale Agreement for the sale of
property containing one or more structures built before 1978 currently used or intended for use as a residence.
1. LEAD WARNING STATEMENT: Every purchaser of any interest in residential real property on which a residential dwelling was built prior to 1978
is notified such property may present exposure to lead from lead-based paint, which may place young children at risk of developing lead poisoning.
Lead poisoning in young children may produce permanent neurological damage, including learning disabilities, reduced intelligence quotient,
behavioral problems, and impaired memory. Lead poisoning also poses a particular risk to pregnant women. The seller of any interest in residential
real property is required to provide the buyer with any information on lead-based paint hazards from risk assessments or inspections in the seller's
possession and notify the buyer of any known lead-based paint hazards. A risk assessment or inspection for possible lead-based paint hazards is
recommended prior to purchase.
2. SELLER’S AGENT’S ACKNOWLEDGMENT: Agent has informed Seller of Seller's obligations under 42 U.S.C. § 4852d and is aware of Agent’s
responsibility to ensure compliance with 40
3. SELLER'S
(a) Seller must select either (i) or (ii) below regarding the presence of lead-based paint and/or lead-based paint hazards:
(i) Seller has knowledge of lead-based paint and/or lead-based paint hazards at the Property. (explain)
(ii)
(b) Seller must select either (i) or (ii) below regarding records and reports available to Seller:
(i) Seller has provided Buyer with all available records and reports pertaining to lead-based paint and/or lead-based paint hazards at
the Property. (list documents)
(ii) Seller has no records or reports pertaining to lead-based paint and/or lead-based paint hazards at the Property
4. BUYER'S ACKNOWLEDGMENT:
(a) Buyer acknowledges receipt of the statements made by Seller in Section 3 (Seller’s Disclosure).
(b) If Seller has selected item 3.(b)(i) of the Seller’s Disclosure, Buyer (select one) has has not received the documents listed above. If
Buyer selected “has not,” Buyer may terminate this transaction before the earlier of receipt of those documents or Closing. If Buyer selected
“has not” and later receives those documents, Buyer will subsequently have no right to terminate under this LBP Disclosure Addendum and
will initial here: Buyer Initials ________ / ________ Date __________________
(c) Buyer has received the EPA pamphlet “Protect Your Family from Lead in Your Home” which is attached to this LBP Disclosure Addendum.
(d) Buyer must select either (i) or (ii) below, confirming Buyer has:
(i) received a ten (10) calendar day opportunity (or mutually agreed upon period) to conduct a risk assessment or inspection for the
presence of lead-based paint and/or lead-based paint hazards; or
(ii) waived the opportunity to conduct a risk assessment or inspection for the presence of lead-based paint and/or lead-based paint
hazards.
5. RIGHT OF TERMINATION: Buyer has the right to terminate the Sale Agreement:
(a) by giving Seller Notice of termination during the LBP Contingency Period described in the Sale Agreement; or
(b) any time before Seller delivers to Buyer or Buyer’s Agent both (i) EPA Pamphlet “Protect Your Family From Lead in Your Home,” and (ii)
any information, records, or reports available to Seller regarding lead-based paint and/or lead-based paint hazards at the Property.


However, Buyer has no right to terminate under this LBP Disclosure Addendum if Buyer closes this transaction, or if Buyer waives the right to conduct
a risk assessment or inspection in Section 4 (Buyer’s Acknowledgment). Upon termination, all Deposits will be promptly refunded to Buyer. If requested
by Seller, Buyer will Deliver to Seller a copy of Buyer’s written reports or evaluations, if any, with the Notice of termination. Buyer’s failure to Deliver
to Seller the Notice of termination during the LBP Contingency Period will constitute acceptance of the condition of the Property as it relates to the
presence of lead-based paint or lead-based paint hazards, and the LBP Contingency Period will automatically expire.
and certify, to the best of their knowledge, that the information
they have
accurate.
09/25/2024, 10:44:40 AM PDT
10:46:24 AM PDT


Please complete the following form. Do not leave any spaces blank. Please refer to the line number(s) of the question(s) when you provide your
explanation(s). If you are not claiming an exclusion or refusing to provide the form under ORS 105.475(4), you should date and sign each page of
this disclosure statement and each attachment.
Each seller of residential property described in ORS 105.465 must deliver this form to each buyer who makes a written offer to purchase. Under ORS
105.475(4), refusal to provide this form gives the buyer the right to revoke their offer at any time prior to closing the transaction. Use only the section(s)
of the form that apply to the transaction for which the form is used. If you are claiming an exclusion under ORS 105.470, fill out only Section 1.
An exclusion may be claimed only if the seller qualifies for the exclusion under the law. If not excluded, the seller must disclose the condition of the
Property or the buyer may revoke their offer to purchase anytime prior to closing the transaction. Questions regarding the legal consequences of the
seller's choice should be directed to a qualified attorney.


(the “Property”)
DISCLOSURES CONTAINED IN THIS FORM ARE PROVIDED BY THE SELLER ON THE BASIS OF SELLER’S ACTUAL KNOWLEDGE OF THE
PROPERTY AT THE TIME OF DISCLOSURE. BUYER HAS FIVE BUSINESS DAYS FROM THE SELLER’S DELIVERY OF THIS SELLER’S
DISCLOSURE STATEMENT TO REVOKE BUYER’S OFFER BY DELIVERING BUYER’S SEPARATE SIGNED WRITTEN STATEMENT OF
REVOCATION TO THE SELLER DISAPPROVING THE SELLER’S DISCLOSURE STATEMENT, UNLESS BUYER WAIVES THIS RIGHT AT OR
PRIOR TO ENTERING INTO A SALE AGREEMENT.
FOR A MORE COMPREHENSIVE EXAMINATION OF THE SPECIFIC CONDITION OF THIS PROPERTY, BUYER IS ADVISED TO OBTAIN AND
PAY FOR THE SERVICES OF A QUALIFIED SPECIALIST TO INSPECT THE PROPERTY ON BUYER’S BEHALF INCLUDING, FOR EXAMPLE,
FOLLOWING: ARCHITECTS, ENGINEERS, PLUMBERS, ELECTRICIANS, ROOFERS, ENVIRONMENTAL
CERTIFIED HOME INSPECTORS, OR PEST AND DRY ROT INSPECTORS.
(Select or fill in an answer to each question below. Select “N/A” if a question is not applicable to the Property.)
you mark “Yes” on items with *,
the
D. *Are there any encroachments, boundary agreements, boundary disputes or
recent boundary changes?
E. *Are there any rights of way,
K. *Are there any covenants, conditions, restrictions or private assessments that affect
L. *Is the Property subject to any special tax assessment or tax treatment that may
result in
if the


The source of the water is (select ALL that apply):
c. *Is there an easement (recorded or unrecorded) for your access to or
maintenance of the water source?
d. If the source of
is from a well or spring, have you had any of the
*If any exist, has


Are there any additions, conversions or remodeling?
was
C. Are there
D. Are there
E. Is there a woodstove or fireplace insert included in the sale?
yes, what is the make?
*If yes, was it installed with a permit?
*If yes, is a certification label issued by the United States Environmental Protection
Agency (EPA) or the Department of Environmental Quality (DEQ) affixed to it?
F. *Has pest and dry rot, structural or “whole house” inspection been done within the
last three years?
G. *Are there any moisture problems, areas of water penetration, mildew odors or
other moisture conditions (especially in the basement)?
*If yes, explain on attached sheet the frequency and extent of problem and any insurance
or remediation done.
H. Is there a sump pump on the Property?
I. Are there any materials used in the construction of the structure that are or have been
the subject of a recall, class action suit, settlement or litigation?
If yes, what are the materials?




B. Regular periodic assessments: $_______________ per Month Year
C. *Are there any pending or proposed special assessments?
D. Are there shared “common areas” or joint maintenance agreements for facilities
like walls, fences, pools, tennis courts, walkways or other areas co-owned in
undivided interest with others?
E. Is the Home Owners’ Association or other governing entity a party to pending
litigation or subject to an unsatisfied judgment?
F. Is the Property in violation of recorded covenants, conditions and restrictions or in
violation of other bylaws or governing rules, whether recorded or not?
8.
A. Was the house constructed before 1974?
If yes, has the house been bolted to its foundation?
A. Are there problems with settling, soil, standing water or drainage on the Property
or in the immediate area?
B. Does the Property contain fill?
C. Is there any material damage to the Property or any of the structure(s) from fire,
wind, floods, beach movements, earthquake, expansive soils or landslides?
D. Is the Property in a designated floodplain?
Note: Flood insurance may be required for homes in a floodplain.
E. Is the Property in a designated slide or other geologic hazard zone?
F. *Has any portion of the Property been tested or treated for asbestos, formaldehyde,
radon gas, lead-based paint, mold, fuel or chemical storage tanks or contaminated
soil or water?
G. Are there any tanks or underground storage tanks (for example, septic, chemical, fuel,
etc.) on the Property?
H. Has the Property ever been used as an illegal drug manufacturing or distribution site?
yes, was a Certificate of Fitness issued?
I. *Has the Property been classified as forestland-urban interface?
10. FULL DISCLOSURE BY SELLER(S)
A. *Are there any other material defects affecting this Property or its value that a
prospective buyer should know about?
*If yes, describe the defect on attached sheet and explain the frequency and extent
of the problem and any insurance claims, repairs or remediation.


The foregoing answers and attached explanations (if any) are complete and correct to the best of my/our knowledge and I/we have received a copy
of this disclosure statement. I/we authorize my/our agents to deliver a copy of this disclosure statement to all prospective buyers of the Property or
their agents.
A. As buyer(s), I/we acknowledge the duty to pay diligent attention to any material defects that are known to me/us or can be known by me/us by
utilizing diligent attention and observation.
B. Each Buyer acknowledges and understands that the disclosures set forth in this statement and in any amendments to this statement are made
only by Seller and are not representations of any financial institution that may have made or may make a loan pertaining to the Property, or that
may have or take a security interest in the Property, or of any real estate licensee engaged by Seller or Buyer. A financial institution or real estate
licensee is not bound by and has no liability with respect to any representation, misrepresentation, omission, error or inaccuracy contained in
another party’s disclosure statement required by this section or any amendment to the disclosure statement.
C. Buyer (which term includes all persons signing the “buyer’s acknowledgment” portion of this disclosure statement below) hereby acknowledges
receipt of a copy of this disclosure statement (including attachments, if any) bearing Seller’s signature(s).
DISCLOSURES, IF ANY, CONTAINED IN THIS FORM ARE PROVIDED BY THE SELLER ON THE BASIS OF SELLER’S ACTUAL KNOWLEDGE
OF
AT THE TIME OF DISCLOSURE. IF THE SELLER HAS FILLED OUT SECTION 2 OF THIS FORM, YOU, THE BUYER, HAVE
FIVE BUSINESS DAYS FROM THE SELLER’S DELIVERY OF THIS DISCLOSURE STATEMENT TO REVOKE YOUR OFFER BY DELIVERING
YOUR SEPARATE SIGNED WRITTEN STATEMENT OF REVOCATION TO THE SELLER DISAPPROVING THE SELLER’S DISCLOSURE UNLESS
YOU
OR
TO ENTERING INTO A SALE AGREEMENT.




































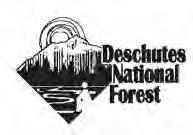






















































































































































—Dogs must be kept on physical leash AT ALL TIMES. Please clean up after your pet.
—Pedestrian travel only: no bike, horse, or motorized vehicle use.
—Stay on roads and trails and respect restrictions as posted.
—Removal or disturbance of plants, wildlife, and historical artifacts is prohibited.
—Catch and release fishing with barbless hooks is permitted subject to applicable state regulations.
—Commercial use and private events are prohibited.
—No hunting, motorized vehicles, camping, campfires, smoking, or unmanned aircraft use.
whychus canyon preserve suggested routes
Wagon Road and Meadow Loop: This route follows a portion of the historic Santiam Wagon Road. Interpretive signs along the way share the story of the Wagon Road east of the Cascades and the role it played in the settlement of Central Oregon. This fairly flat trail is lovely in the spring when desert wildflowers begin to bloom.
From the trailhead, follow signs to Wagon Road + Meadow Trails. When you see a Santiam Wagon Road interpretive sign on the right, veer off of the road and follow the dirt Wagon Road Trail. After 1.1 miles, you’ll reach a junction. Turn left and follow the trail through juniper and pine forest until you reach another junction after 0.4 miles. Turn left to continue on the Meadow Trail 1 mile back to the trailhead. Total Distance: 2.5 mile loop.
Long Canyon Route: Head down into the canyon to Whychus Creek, then stroll along the creek before heading back to the top of the canyon. This beautiful hike is challenging and involves steep trails with 300 feet of elevation gain/loss. Enjoy stunning displays of spring wildflowers, mountain views, and tranquil creekside breaks.
From the trailhead, follow signs to Rim + Creek Trails. At the first junction, turn left and walk .3 mile to a stone bench and overlook. The trail will begin to head down into the canyon for .8 miles. You’ll reach an intersection midway down the slope. Follow signs for the Creek Trail to reach the valley floor and walk downstream along Whychus Creek for 0.8 miles. At the next junction, continue straight through a sagebrush meadow for another 0.7 miles. The trail will then turn and begin to climb out of the canyon. Enjoy another scenic overlook before reaching the next junction at the top of the canyon. Follow signs for Meadow Trails and Trailhead for 1.5 miles back to the trailhead. Total Distance: 4.9 mile loop.
Mid Canyon Route: This route is for those looking for a quicker route that still dips into the Whychus Creek canyon without all the elevation gain/loss. Enjoy stunning displays of spring wildflowers and mountain views with 150 feet of elevation gain/loss.
From the trailhead, follow signs to Rim + Creek Trails. At the first junction, turn right and head down a steep route into the canyon for 0.4 miles. At the next junction, follow signs for the Rim Trail and turn right. After 0 7 miles along a rolling mid-canyon trail, you will reach a scenic overlook and bench with views into the northern portion of Whychus Canyon Preserve. Continue past the overlook to the next junction and turn right. After 0.2 miles you’ll reach another intersection. Turn left to add a quick 0.4 mile detour to another overlook. Or, turn right and follow signs for Meadow Trails and Trailhead for 1.5 miles back to the trailhead. Total Distance: 3.0 mile loop.
Download a georeferenced map of Whychus Canyon Preserve to help with navigation. Scan the QR code to the right to download.

210 nw irving, suite 102 ∙ bend, oregon 97703 (541) 330-0017 deschuteslandtrust.org

Description of Peterson Ridge Hiking and Biking Trail (PRT)
The Peterson Ridge Mountain Bike and Hiking Trail was designed as a ladder system. It consists of two linear trails, the PRT West and PRT East trails, with numbered connectors marked by junction posts that allow riders and hikers to design their own riding or hiking experience. We have included a loop option guide showing the distances from our Sisters Trailhead.



















































































