

PROPERTY FEATURES































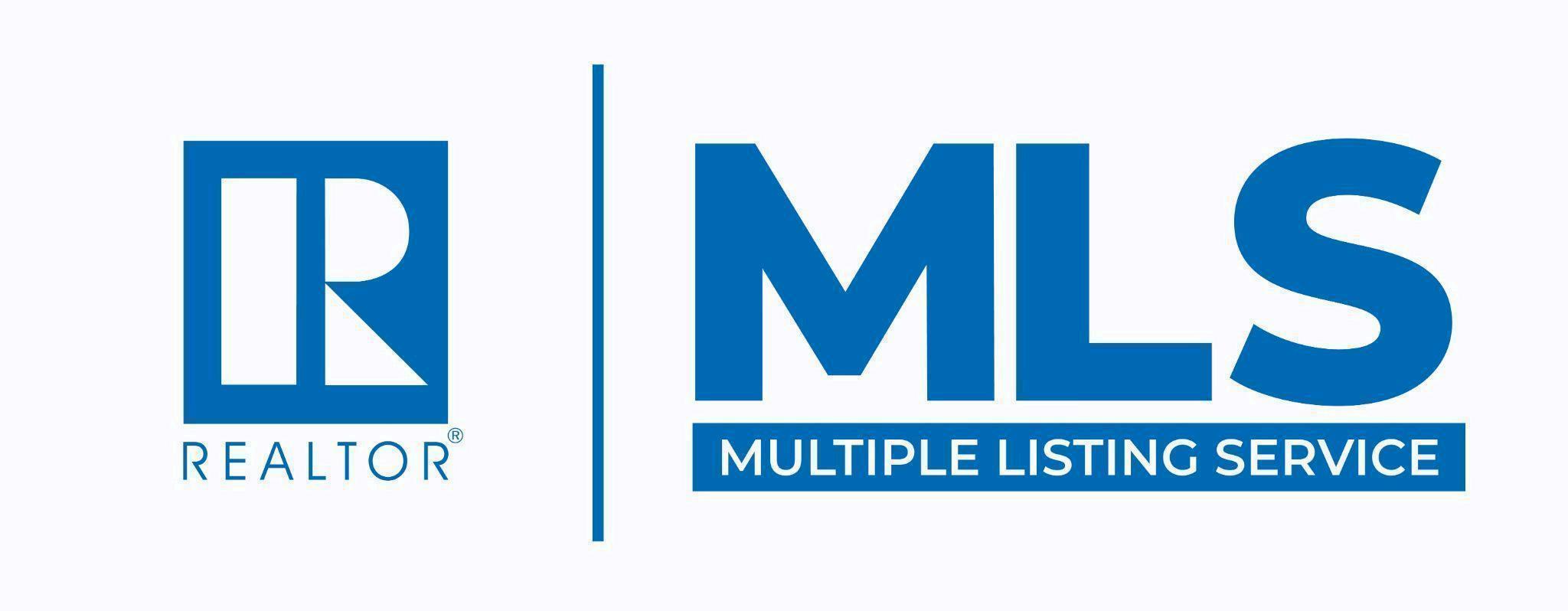







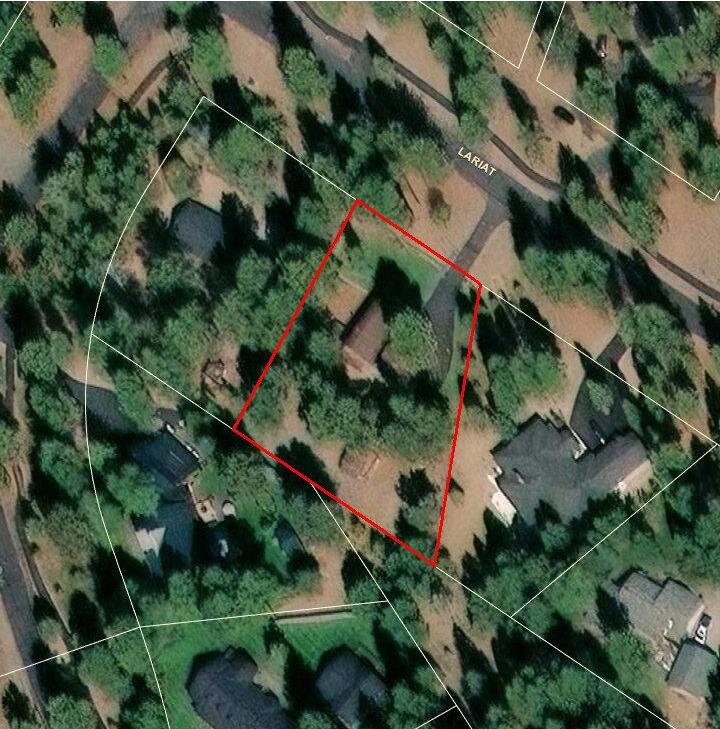



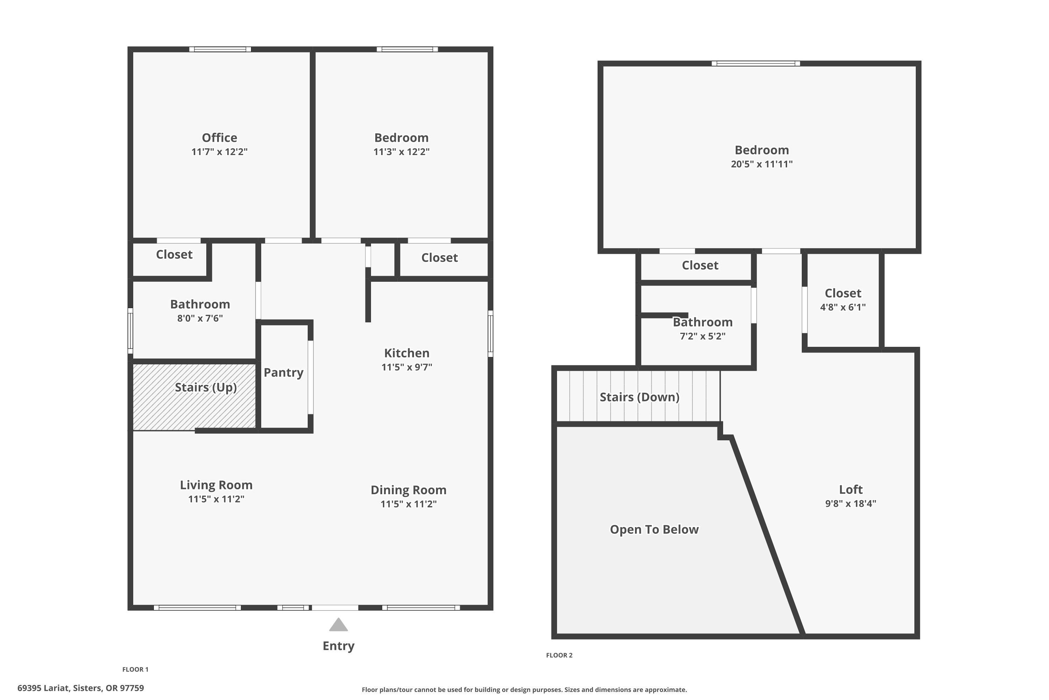
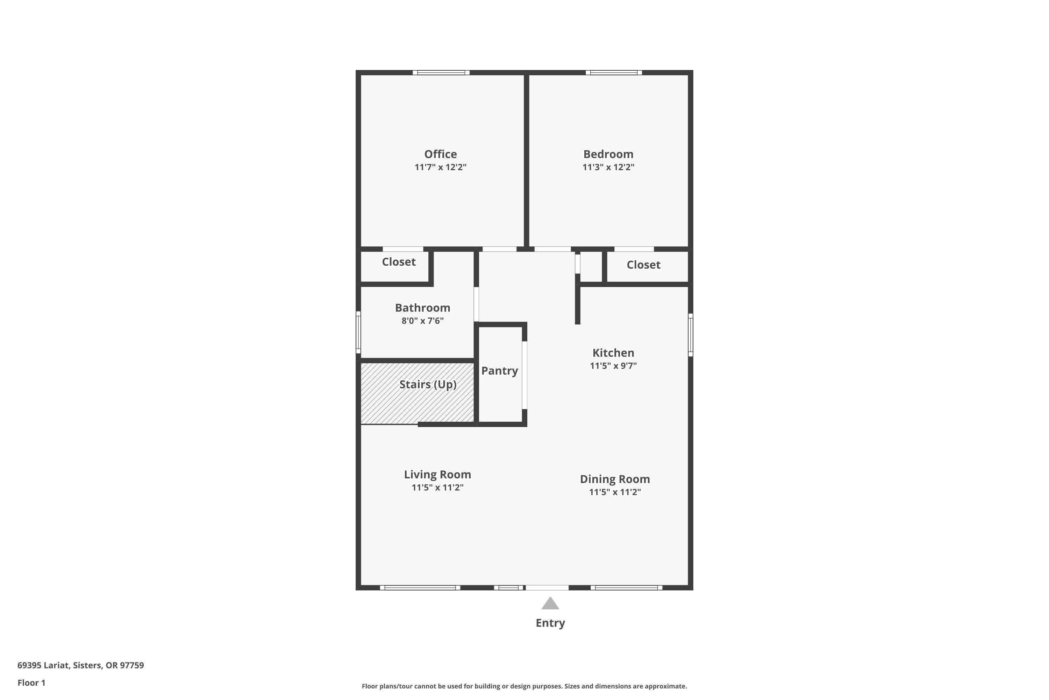






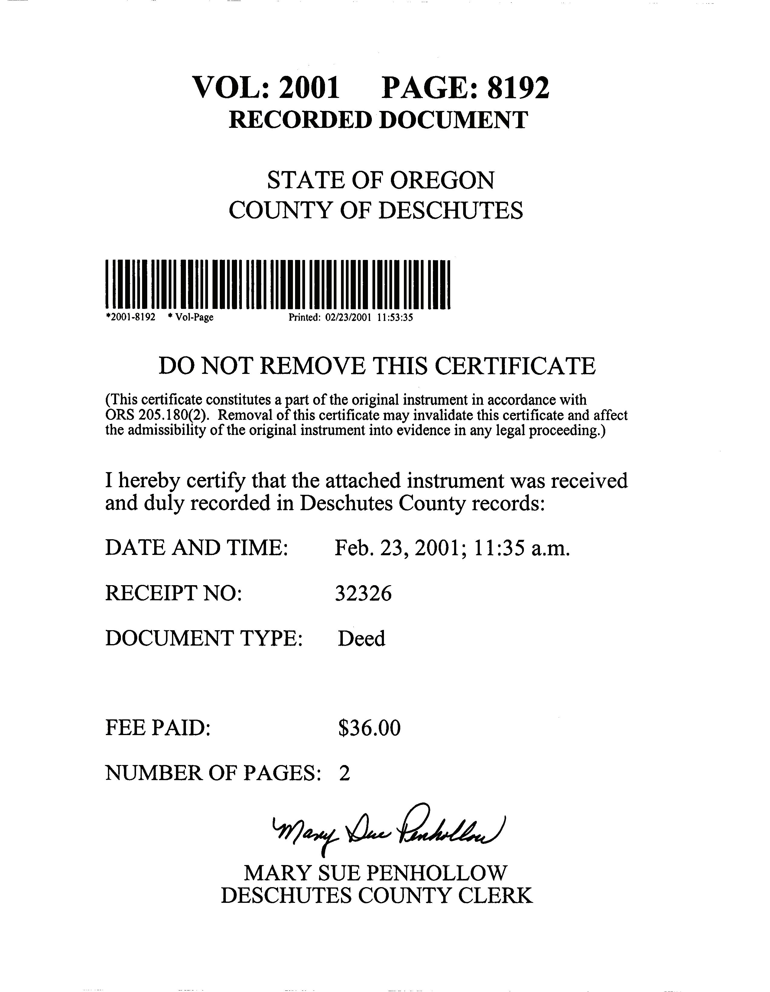
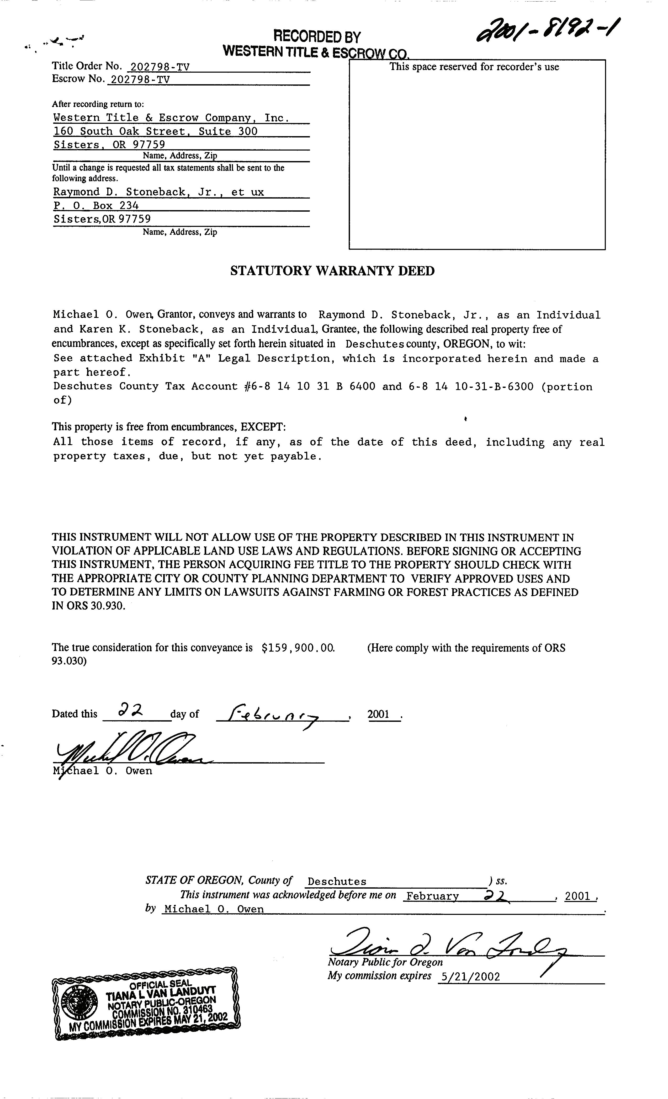
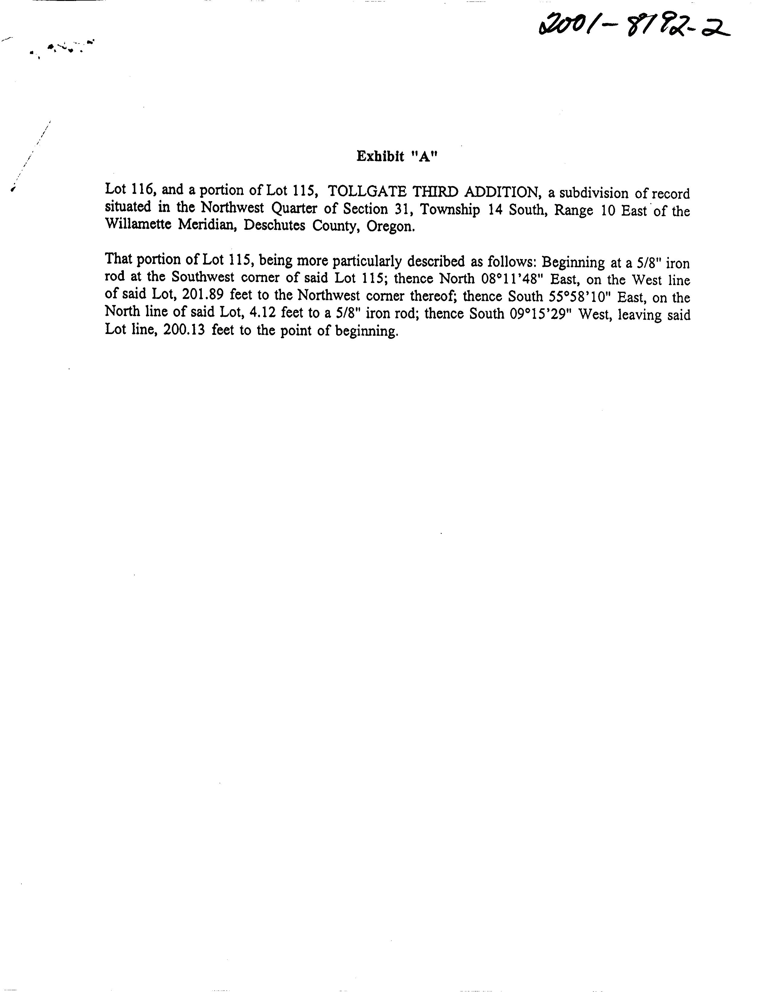

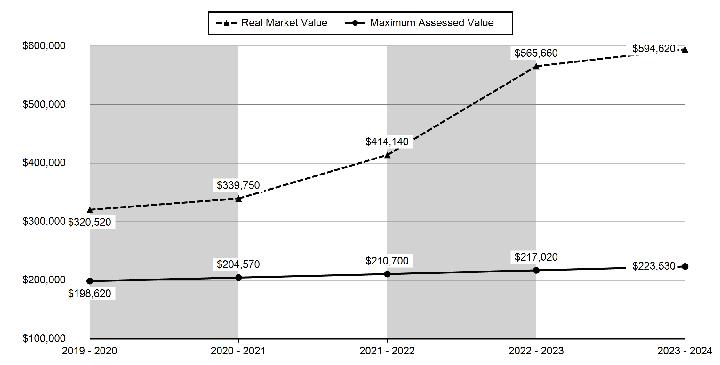
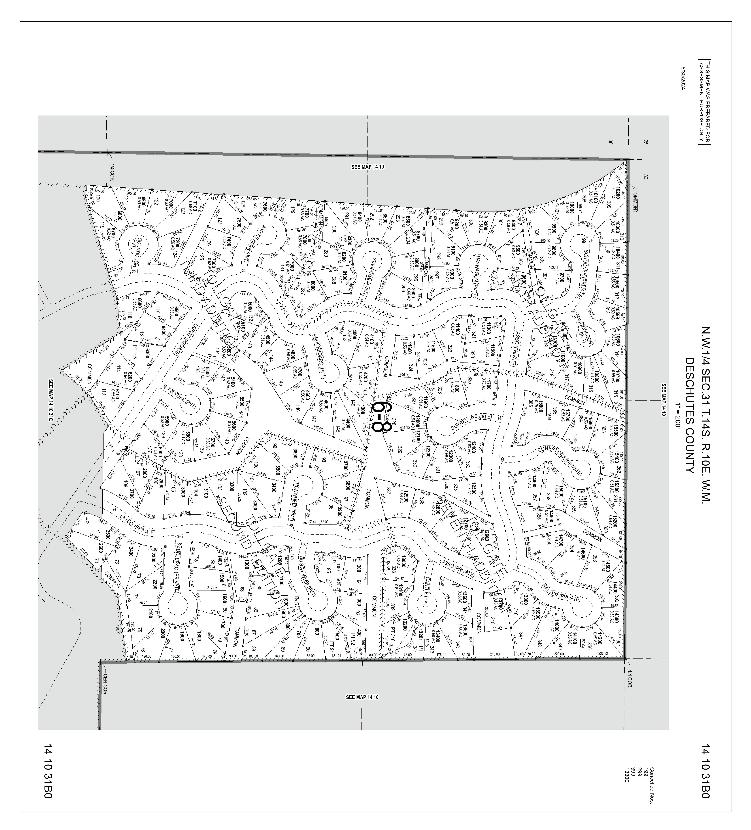


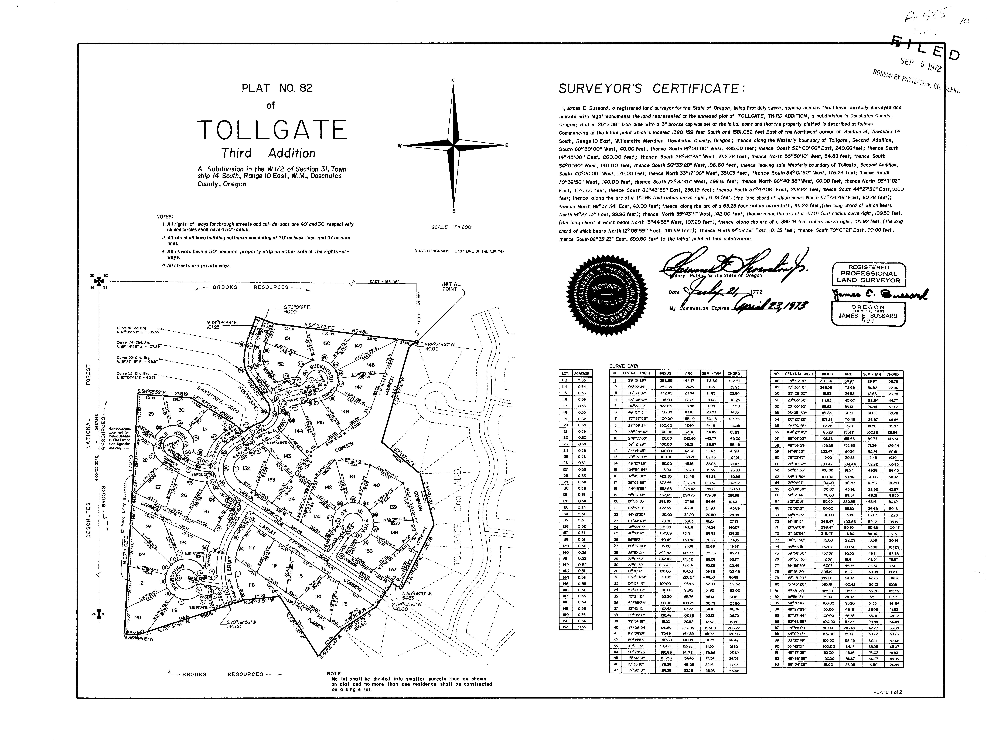
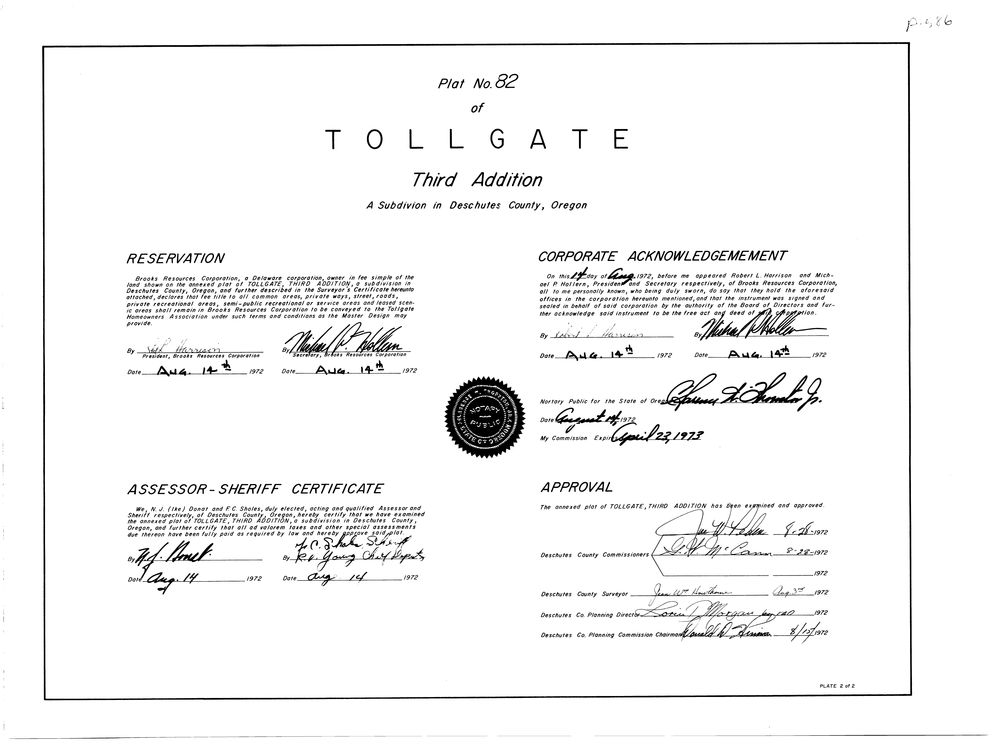

ID 141031B006400BU20110112162429 TAXMAP 141031B006400
SERIAL 144671
DIVISION BU
SITUS 69395 LARIAT
HOUSE# 69395
STREET LARIAT
CONTENT B70027 PLOT PLAN
RECORD ID B70027 Cover Sheet Identifier

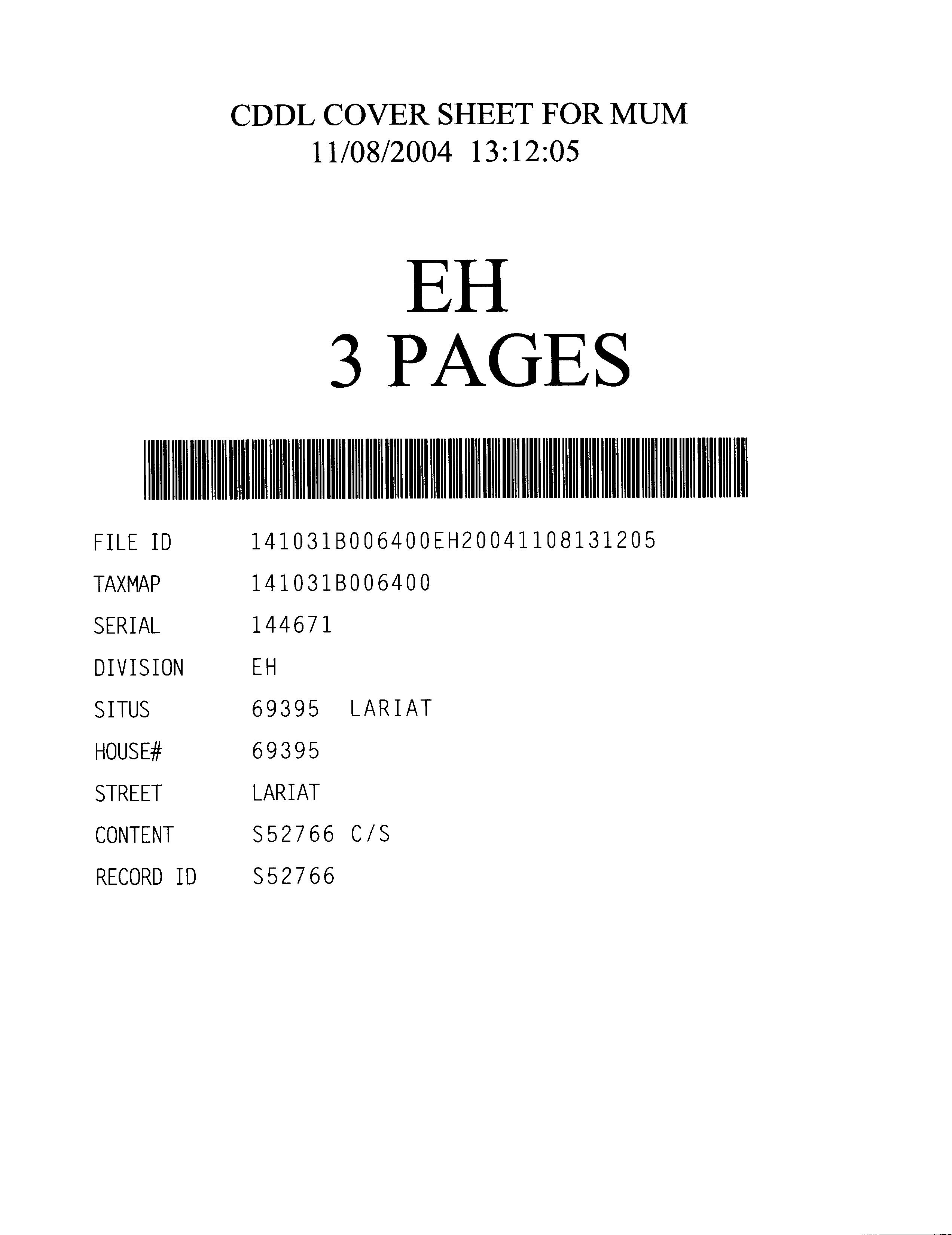
FILE ID 141031B006400EH20041108131205
TAXMAP 141031B006400
SERIAL 144671
DIVISION EH
SITUS 69395 LARIAT
HOUSE# 69395
STREET LARIAT
CONTENT S52766 C/ S
RECORD ID S52766
Final Inspection Date 10/ 21/ 2004

Job Location -Address: TaxLot:
Name of Owner: Installer: 69395 LARIAT 141031B006400 STONEBACK, RAY & KAREN JOHNSON, MIKE EXCAVATION INC
City: SISTERS Serial: 144671
License#: 36071
In accordance with Oregon Revised Statute 454. 66, this Certificate is issued as evidence of satisfac ry compl ion and installation of components as described in t) ' z mites- the location identified above.
Date: 10/ 21/ 2004
Authorized Signature X JEFF FREUND
Special Notes on Construction: TWO WAY HYDROTECK
Date Received
Pursuant to the requirements within ORS 454. 665, OAR 340- 71- 175, the system installer and/ or permittee must notify the Deschutes County Environmental Health Division when the construction, alteration, or repair of the system is completed ( except for backfilling or covering). The Division has 7 days to inspect the completed construction after the official notice date, unless the Division elects to waive the inspection and authorizes the system to be backfilled. Receipt and acceptance of this completed form by the Division establishes the offidal notice date of your request for a pre -cover inspection. Complete this form with:
A) Detailed and accurate as -built drawing of system, including all pertinent setbacks, wells and surface waters.
B) Complete the back of this form listing ALL materials and amount used in construction of the system.
C) Signature certifying that the construction followed all permit and D. E. Q. construction rules. Forms that are determined to be incomplete will be returned. Use the space below for as -built drawing.

I certify the information provided in this notice is correct, and that the construction of this system was in accordance with the permit and rules regulating the construction of on- site sewage disposal systems ( OAR Chapter 340, Divisions 71 and 73). I certify that the septic tank has been water tested on site and found to meet watertightness requirements as described in OAR 340- 71- 025. INSTALLER' S SIGNATURE: / L/ -4!'.,_
Please list all materials used in constructing this system in the spaces provided below OR SUBMIT INVOICES, PURCHASE RECEIPTS, ETC ( STRIKE ANY MATERIALS ON THESE INVOICES & RECEIPTS NOT USED SPECIFICALLY FOR THIS CONSTRUCTION—VERIFY QUANTITIES USED FOR THIS JOB). Component
Septic Tank( s)/
Dosing Septic Tank( s)
Gravity Effluent
Sewer Piping DEQ Drain Rock
Drop Boxes Distribution Box

Distributing
Chambers
Infiltrator Wire Mesh
Dosing Timer
Other:
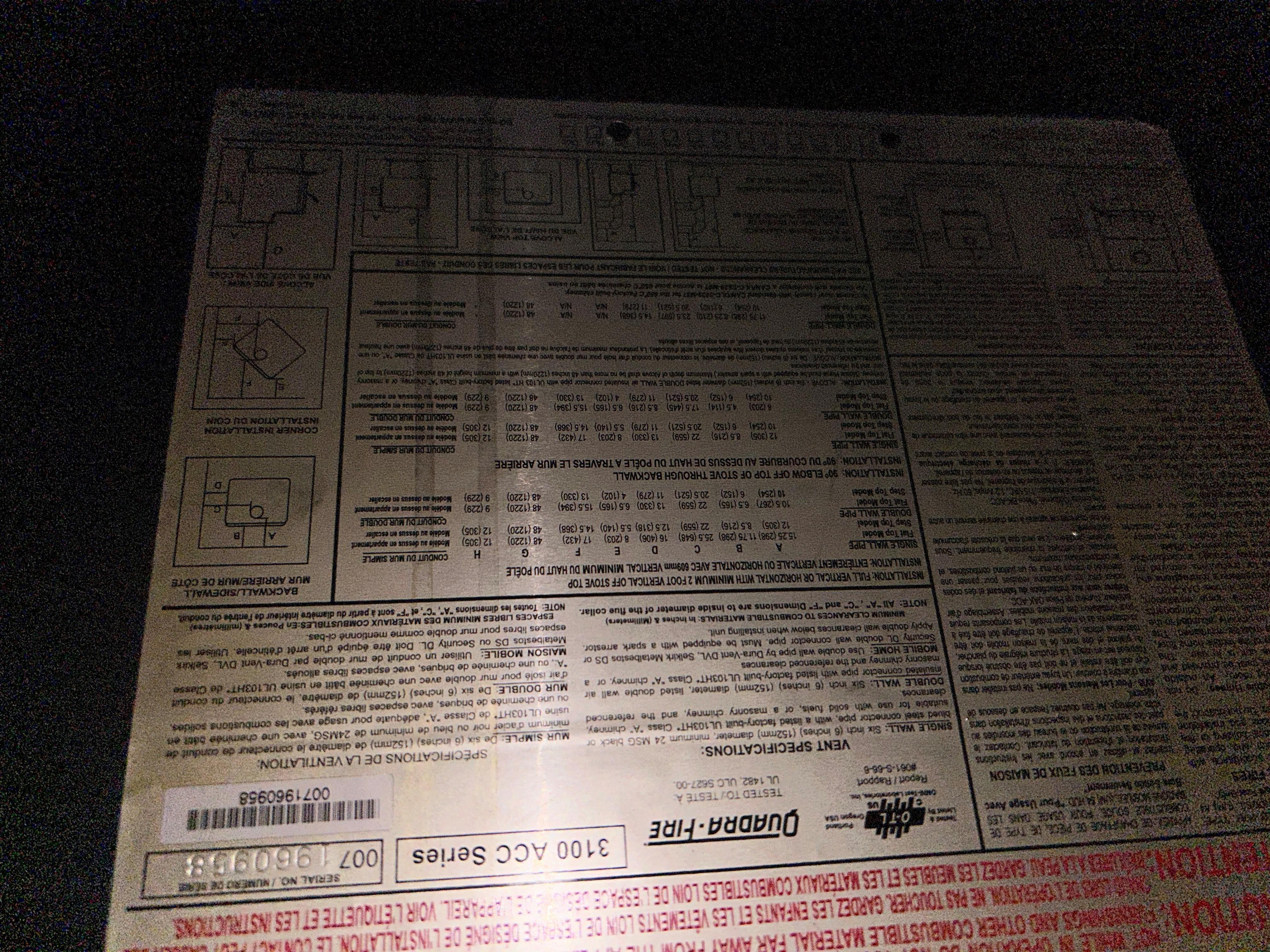
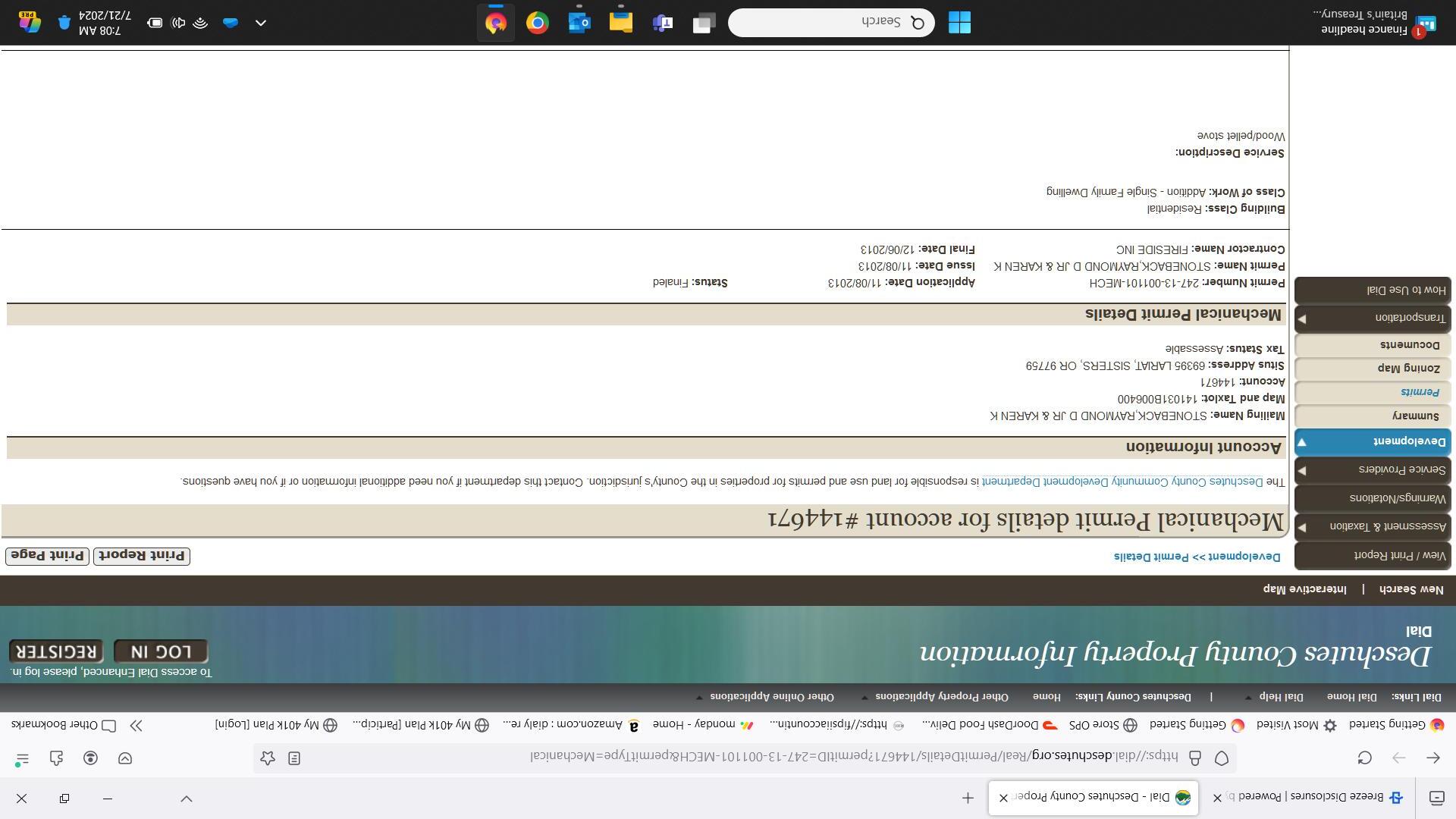


Omitted from the attached document is any covenant or restriction that is based upon, but not necessarily limited to, race, color, religion, sex, sexual orientation, familial status, marital status, disability, handicap, national origin, ancestry, source of income, gender, gender identity, gender expression, medical condition or genetic information, as set forth in applicable state or federal law, except to the extent that such covenant or restriction is permitted by applicable law. Oregon Version 20150707
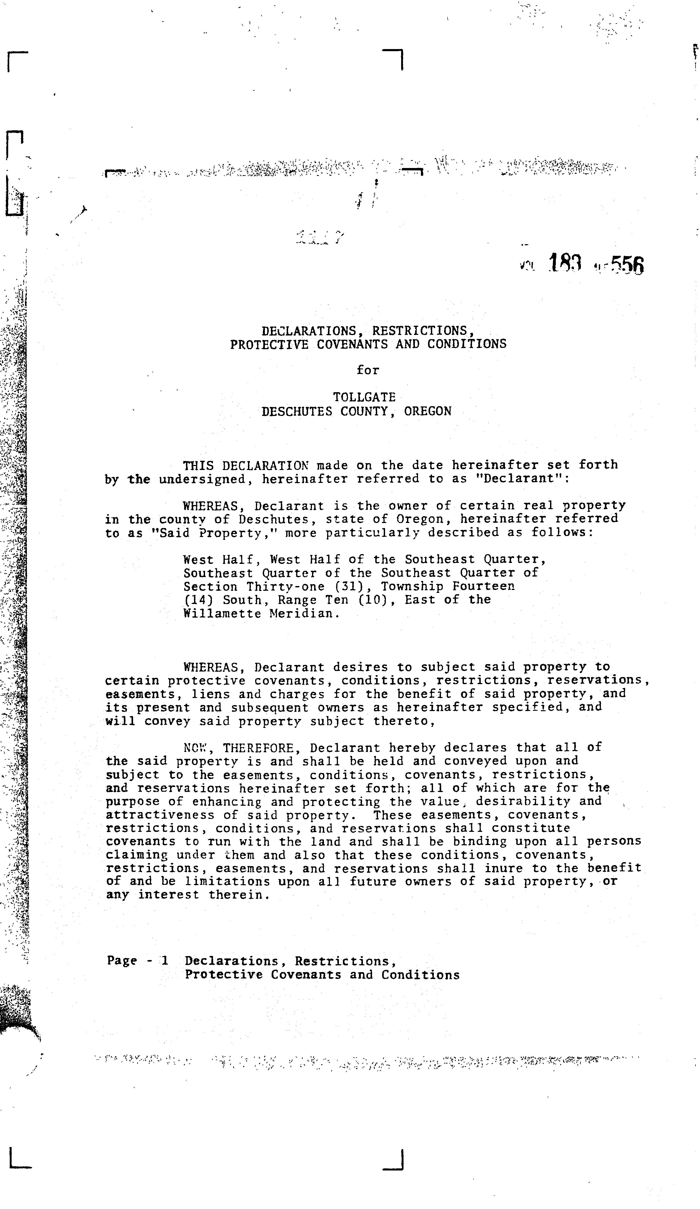

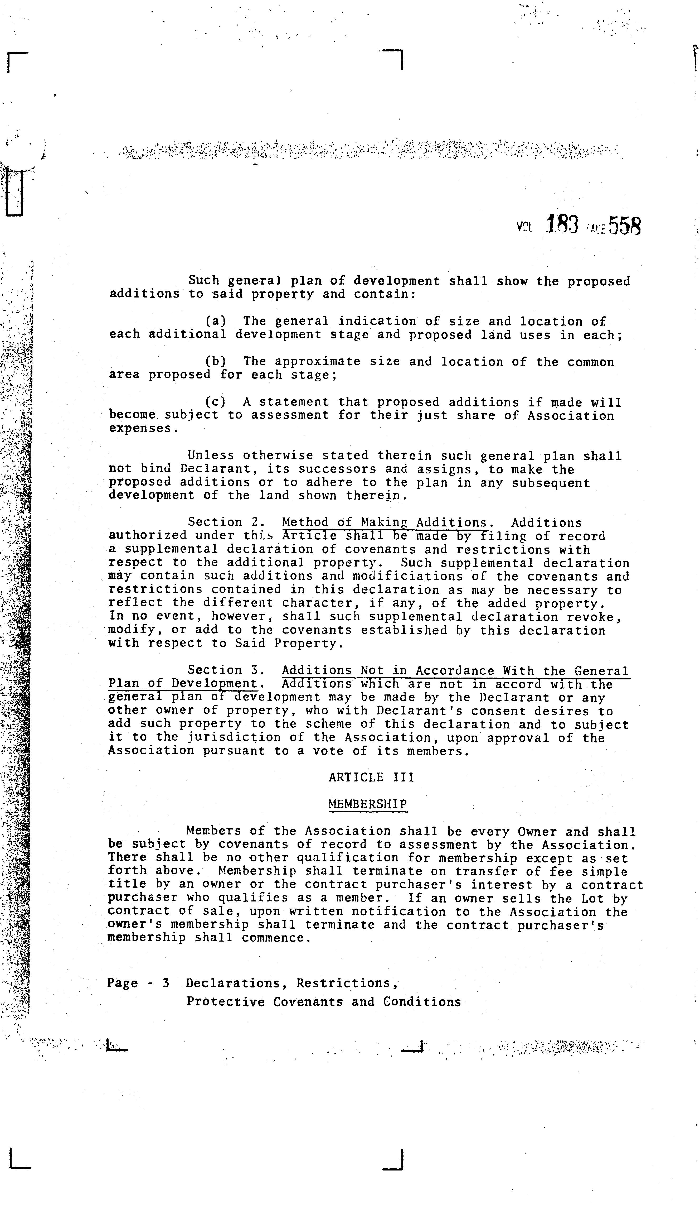

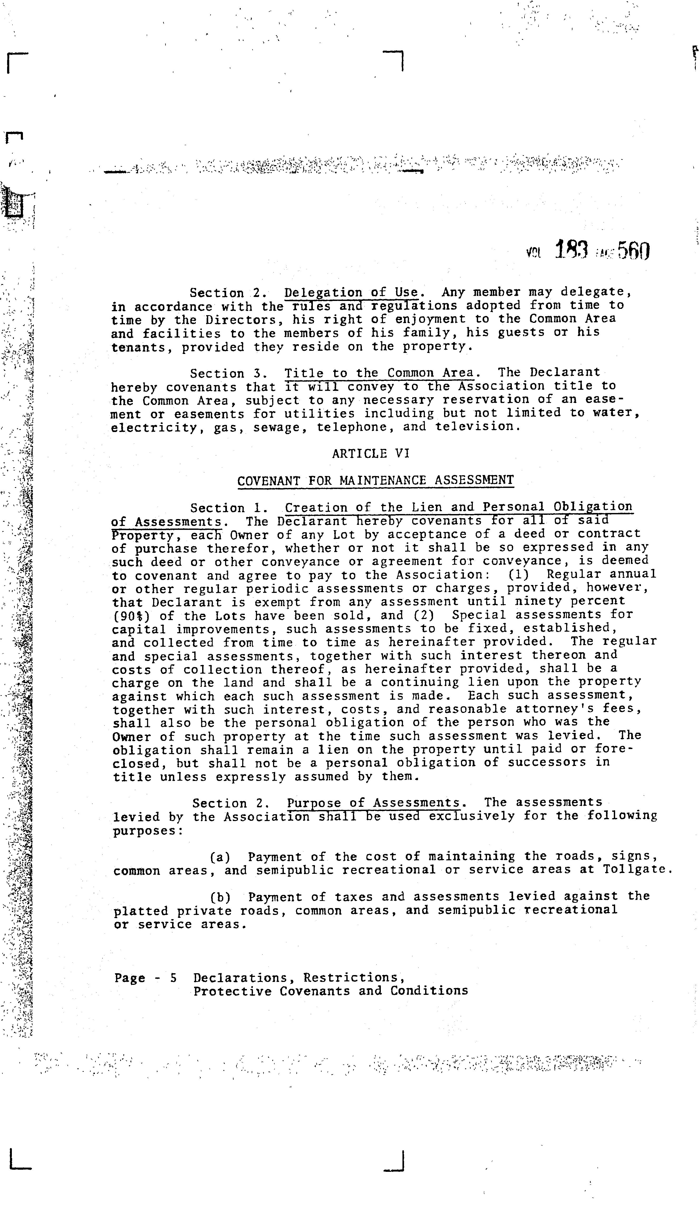
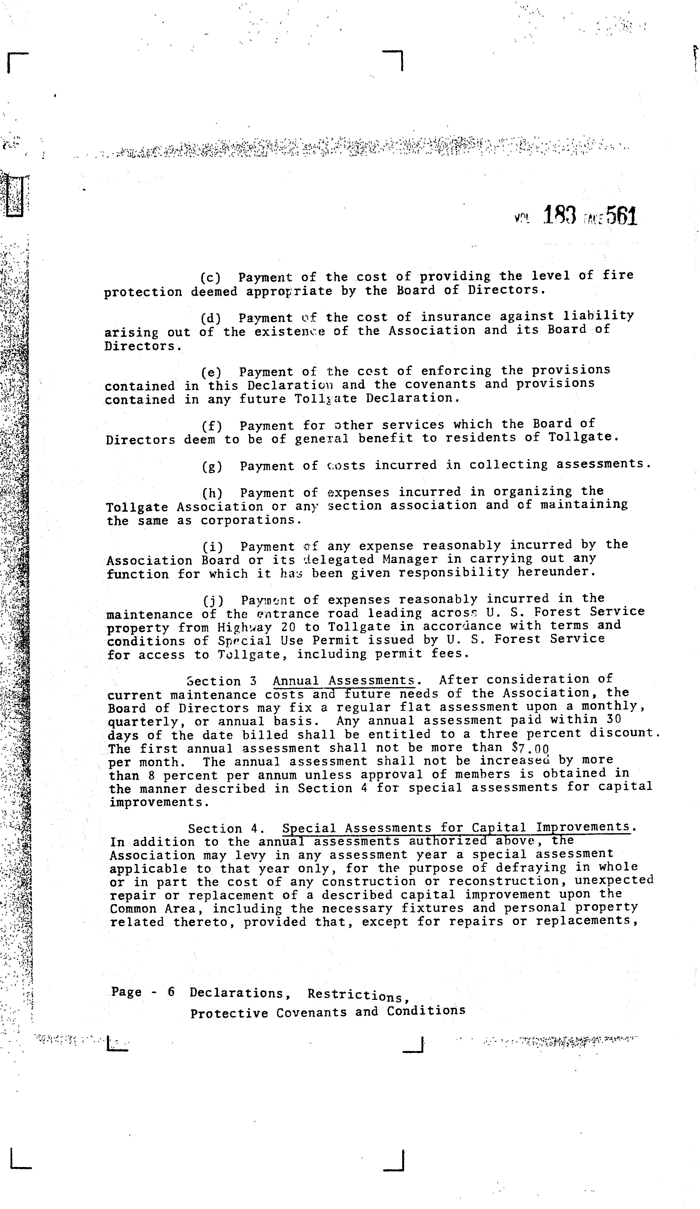
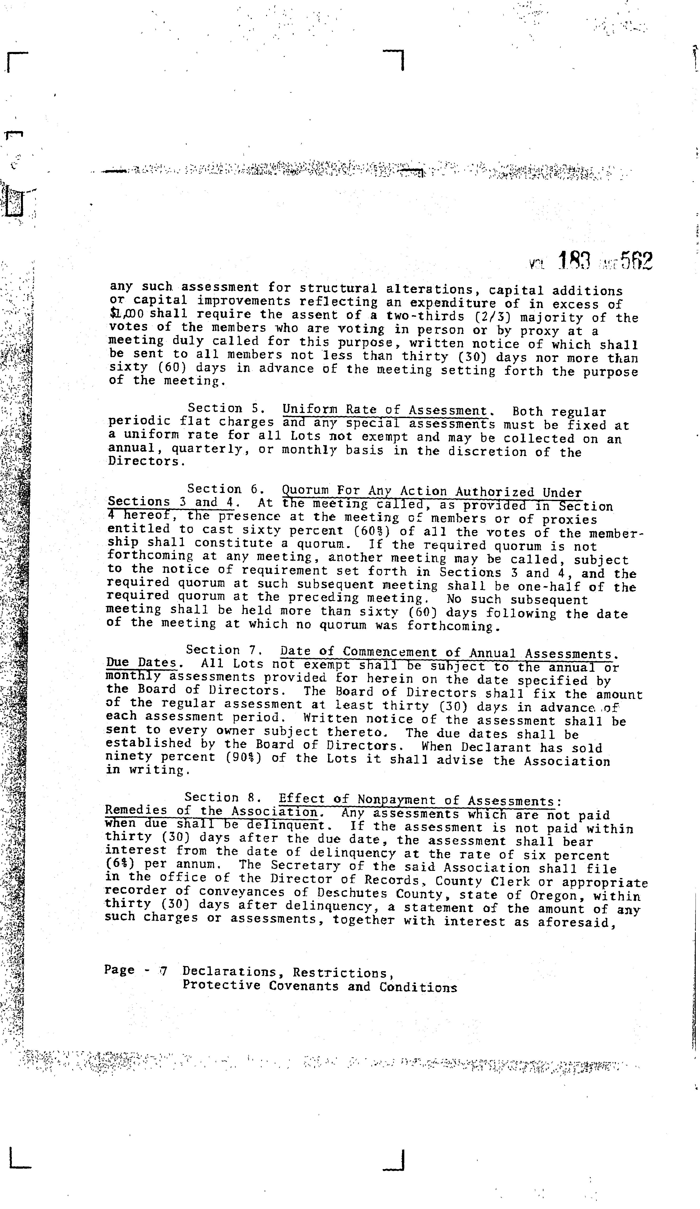
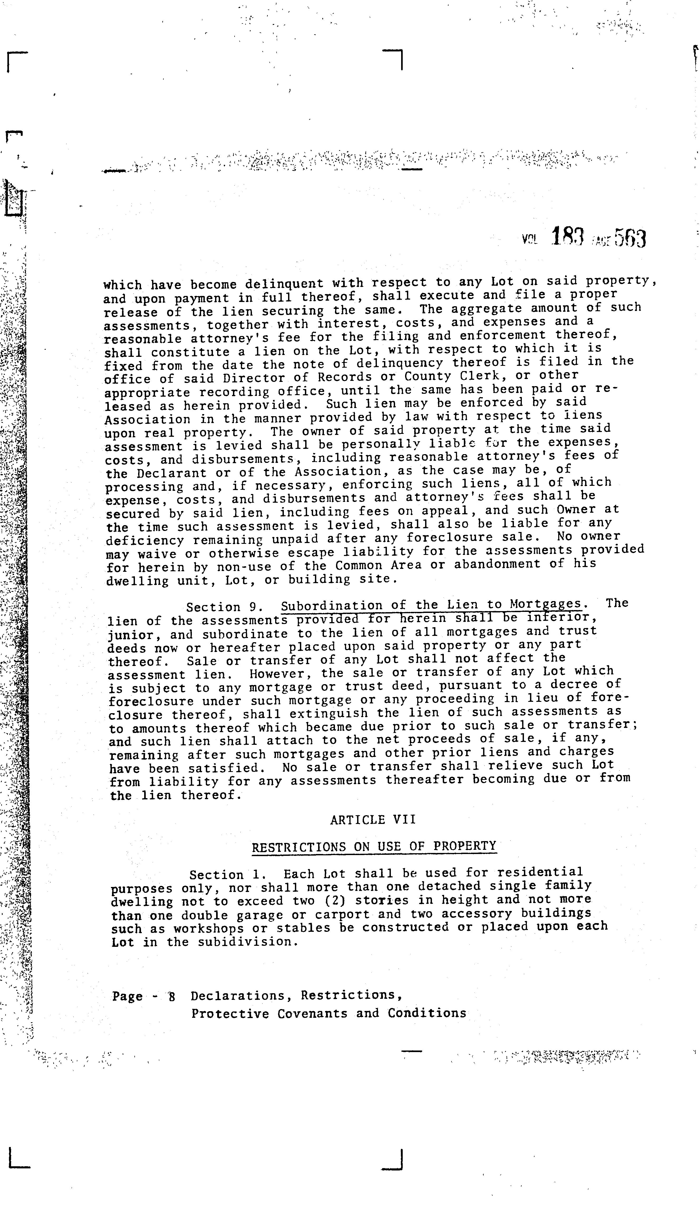

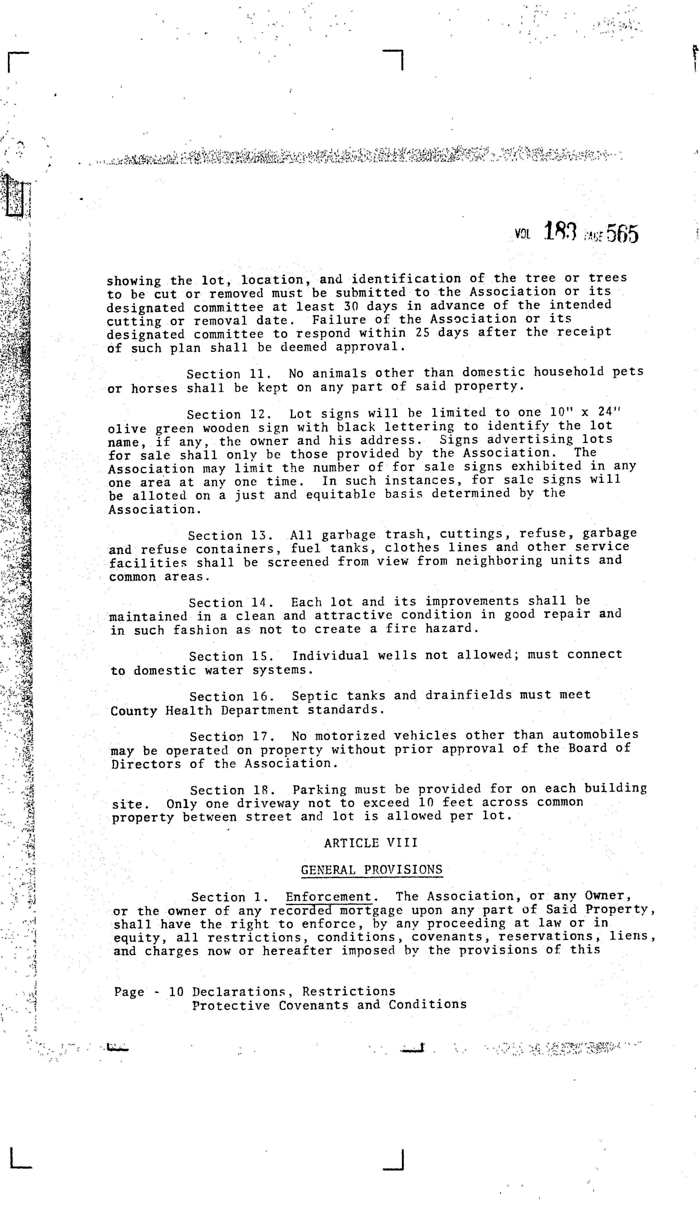

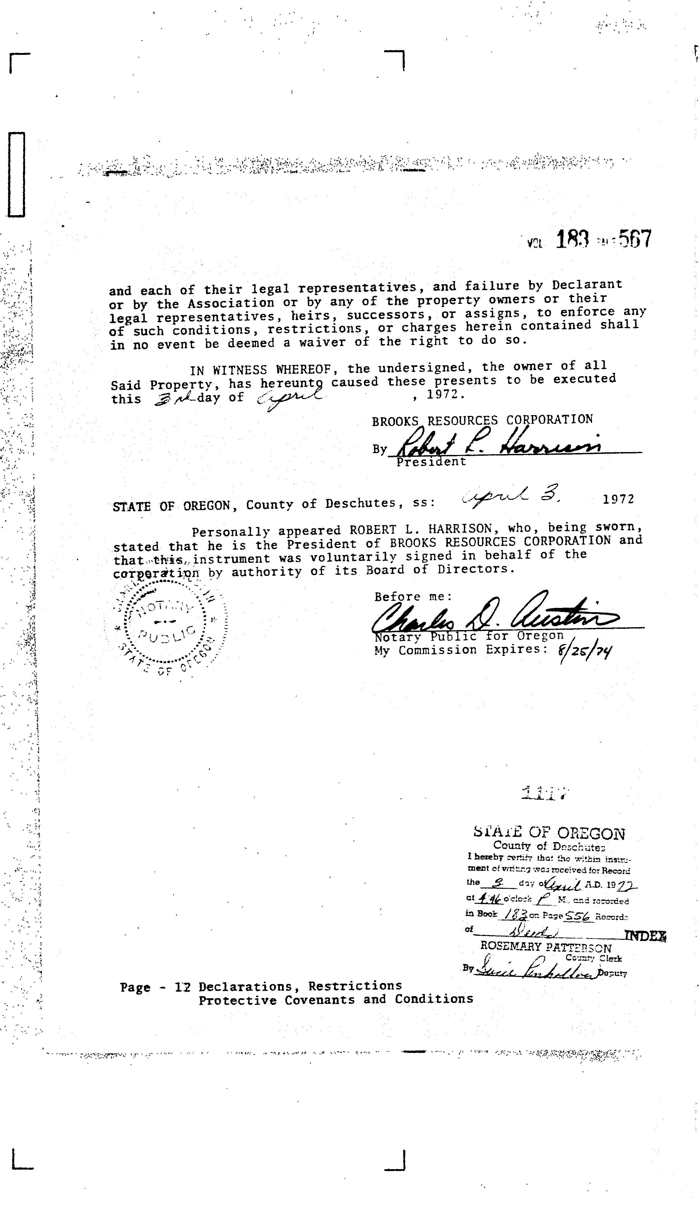
Omitted from the attached document is any covenant or restriction that is based upon, but not necessarily limited to, race, color, religion, sex, sexual orientation, familial status, marital status, disability, handicap, national origin, ancestry, source of income, gender, gender identity, gender expression, medical condition or genetic information, as set forth in applicable state or federal law, except to the extent that such covenant or restriction is permitted by applicable law. Oregon Version 20150707


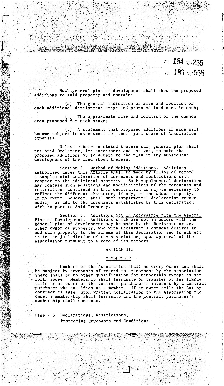
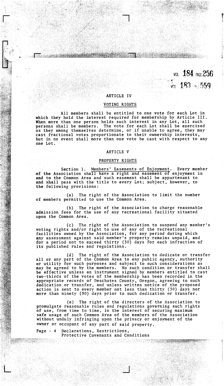



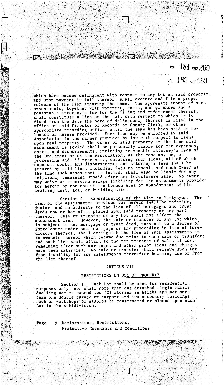
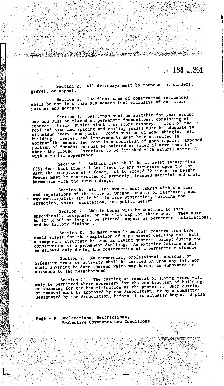

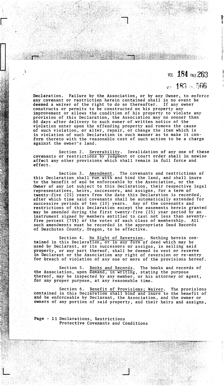
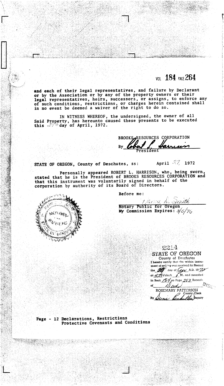
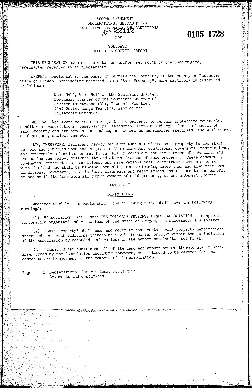
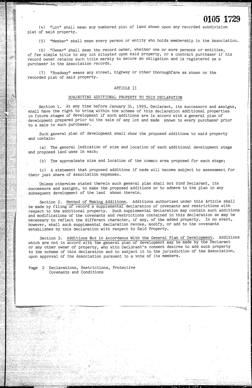

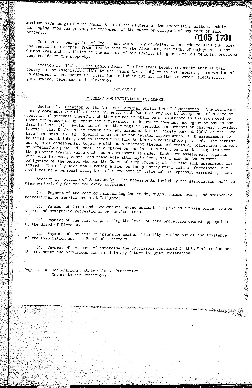

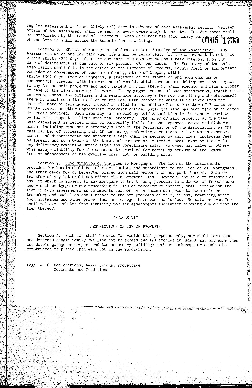

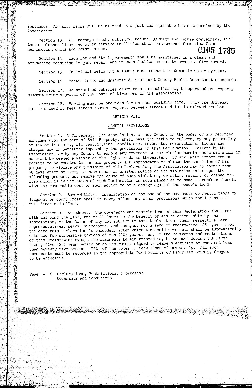
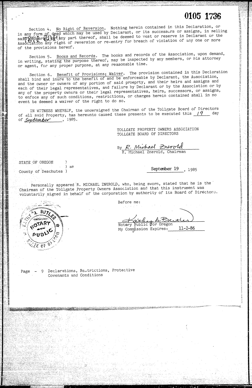


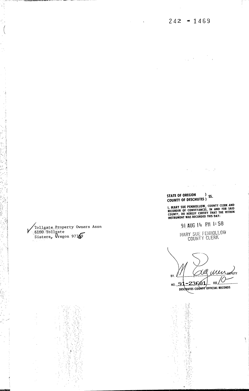
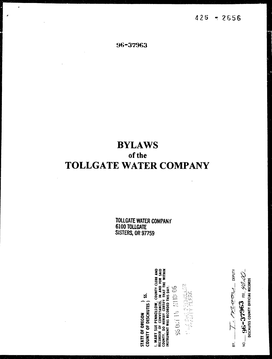

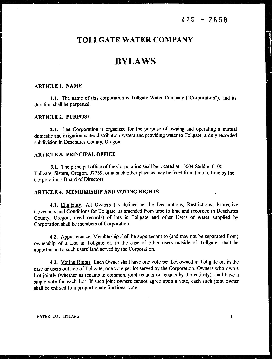

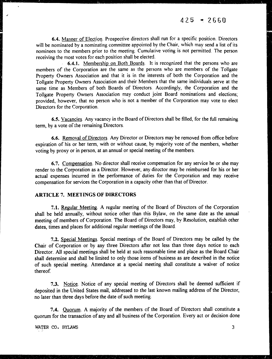
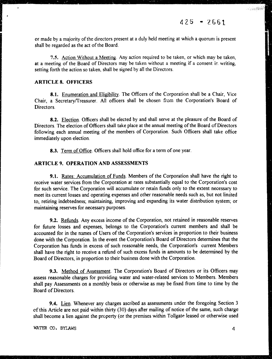
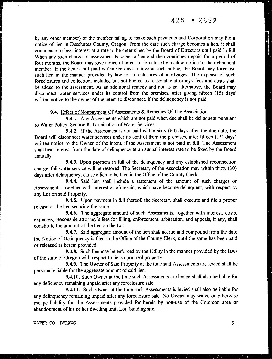
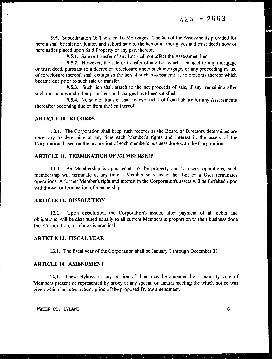
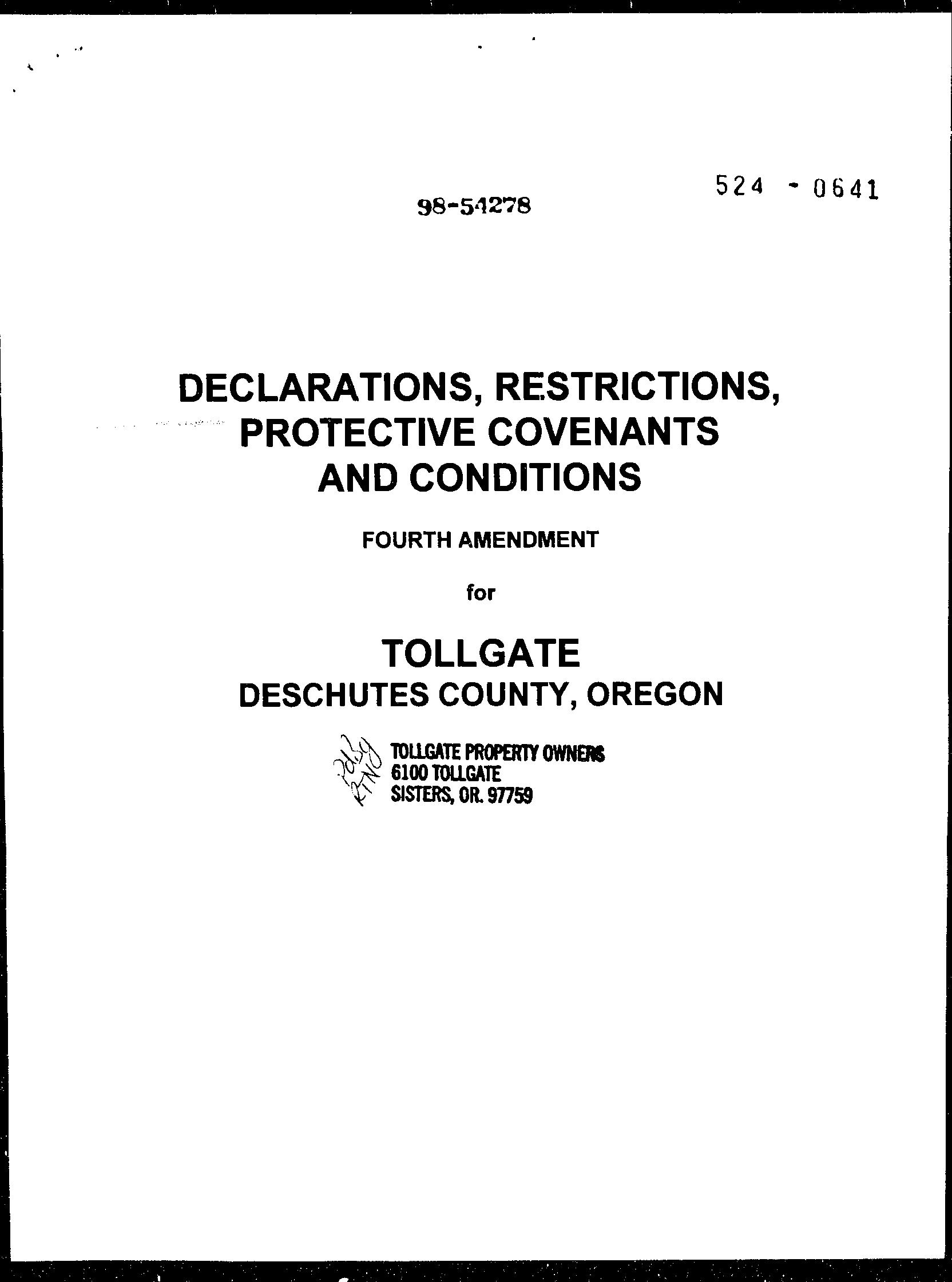


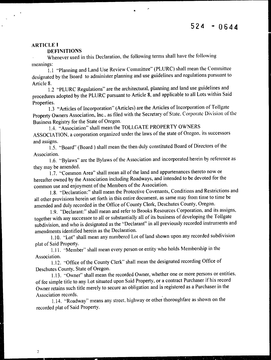

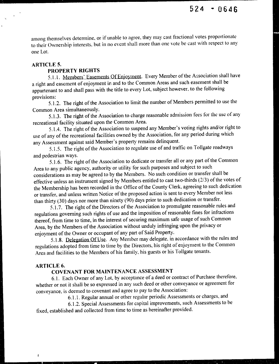
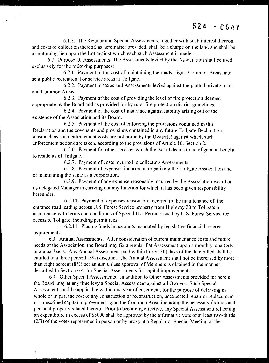
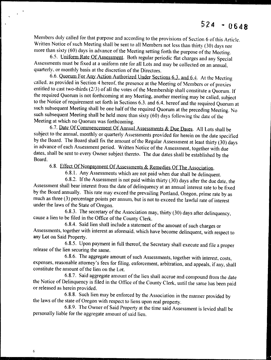

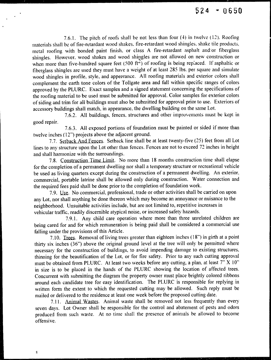
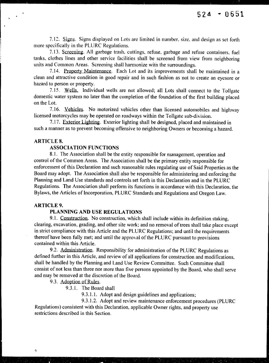

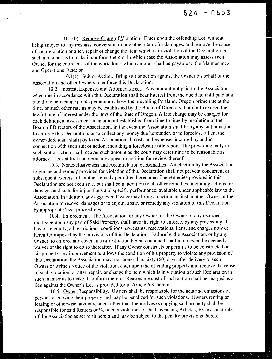


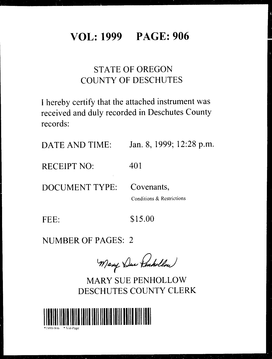

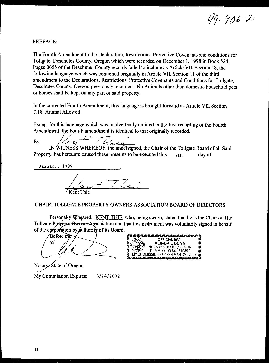
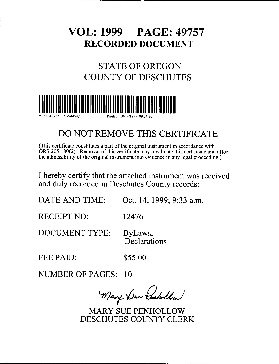
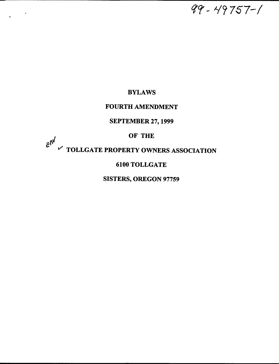
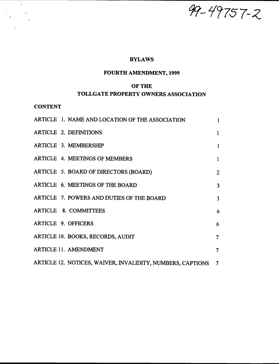

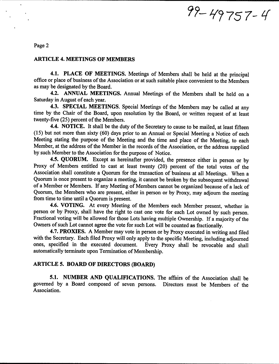

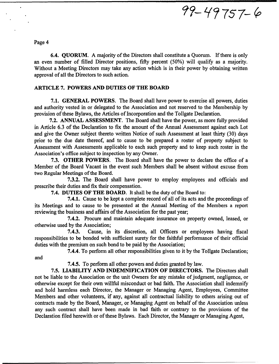


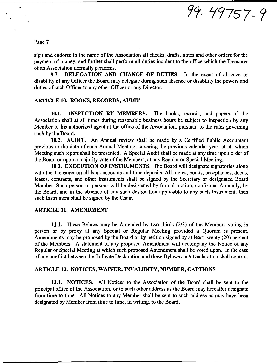


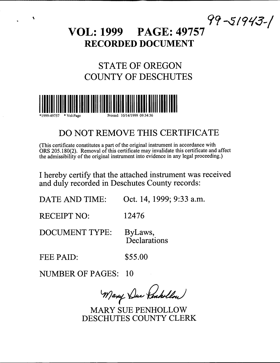
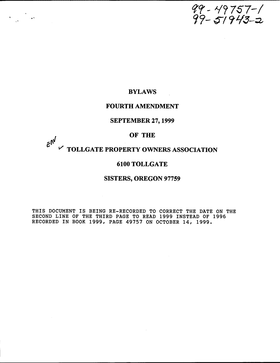
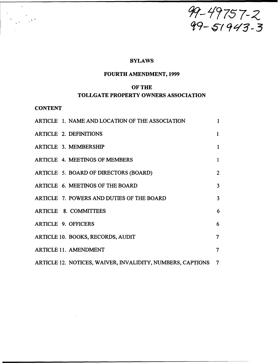
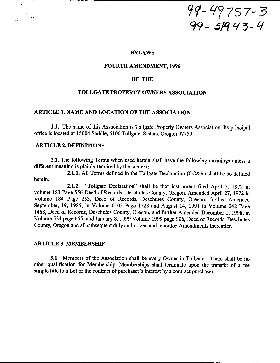

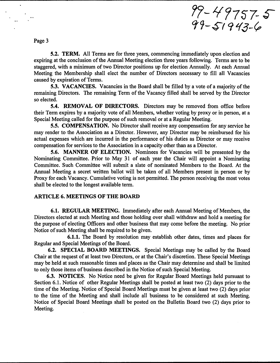
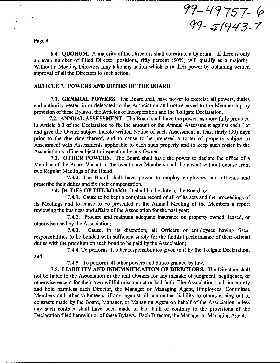
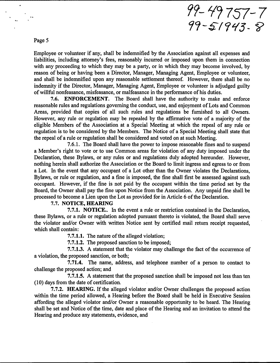



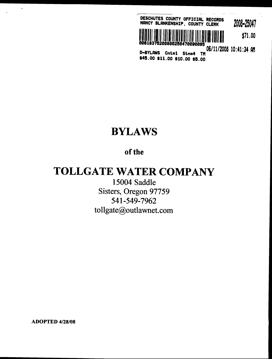



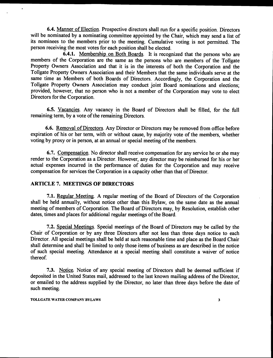
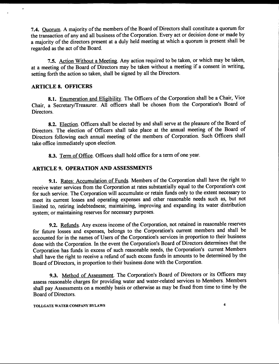


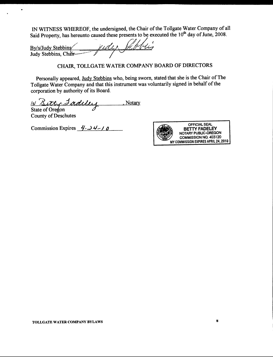
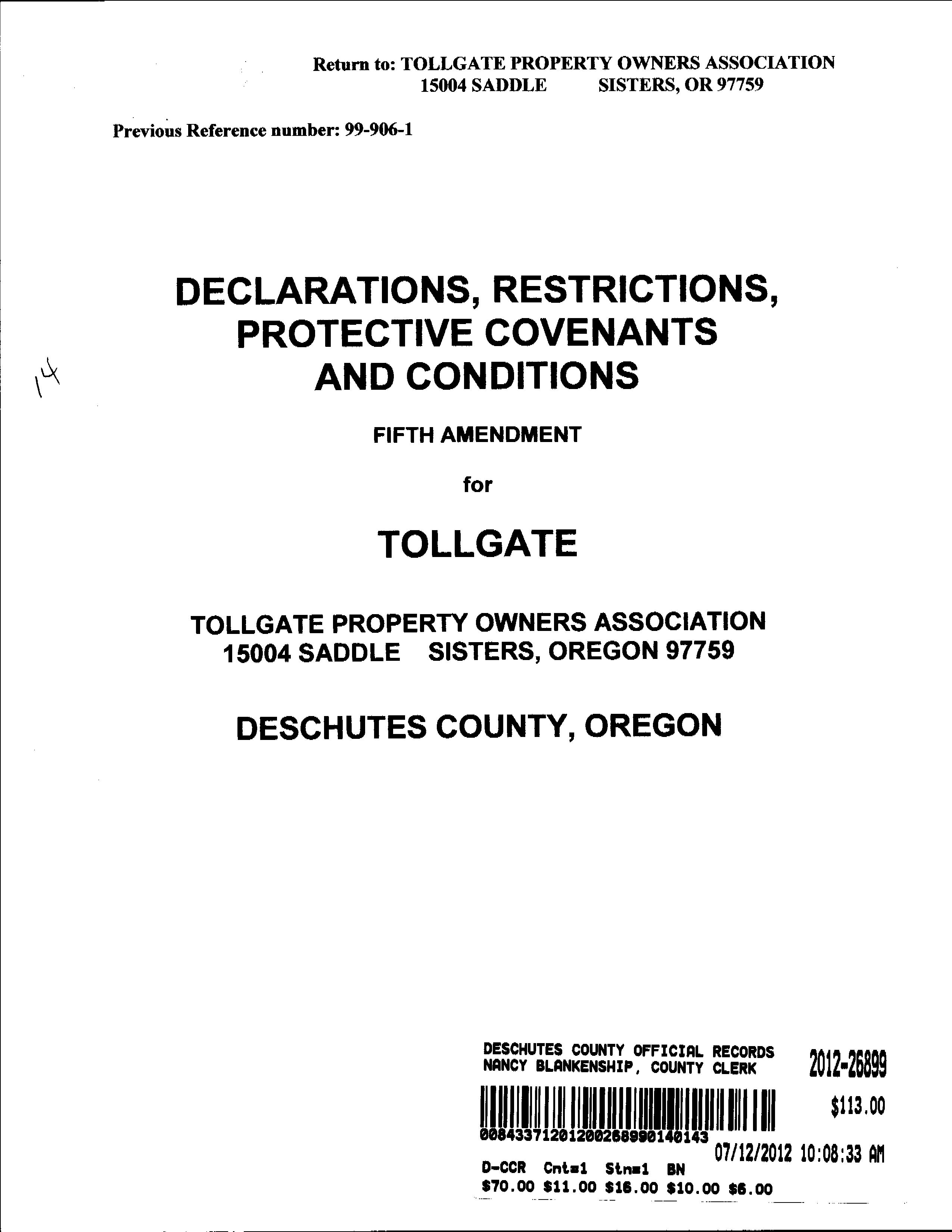

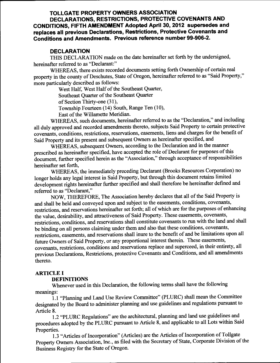
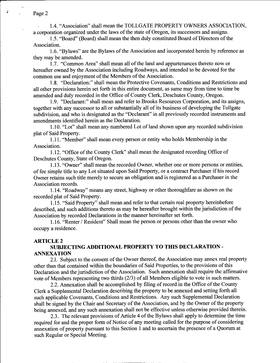
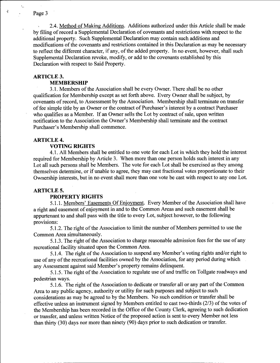

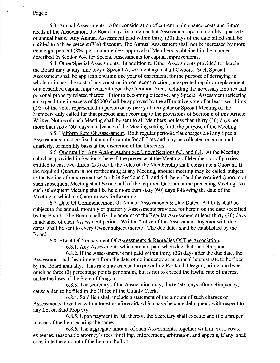
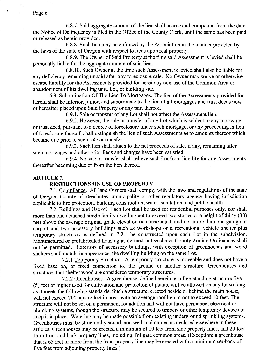

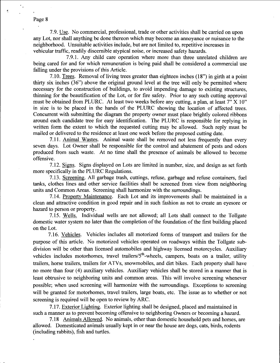
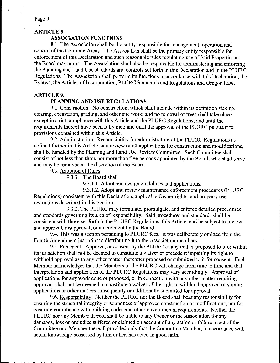
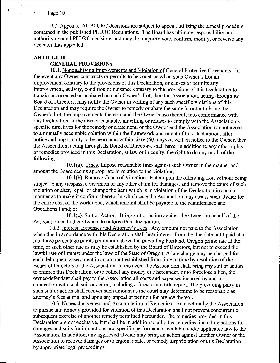




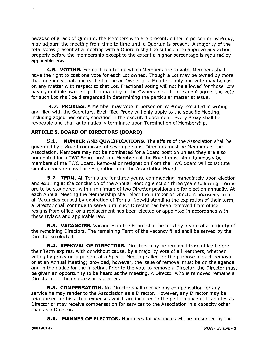




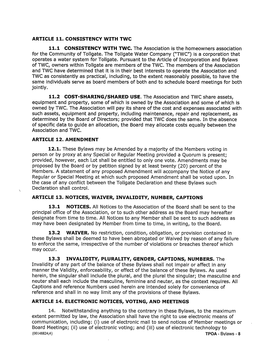
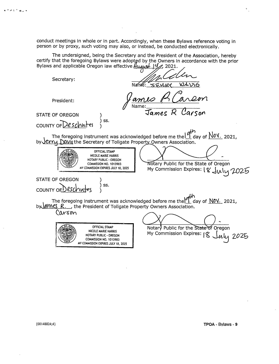



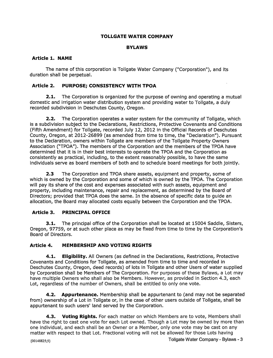
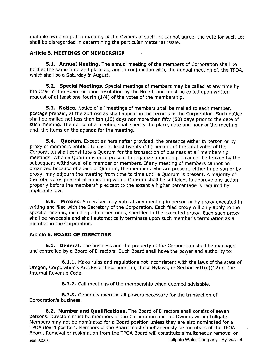
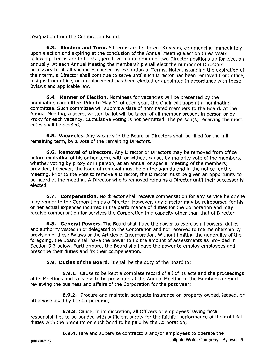
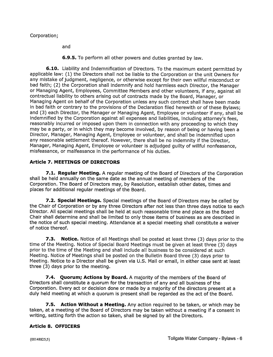
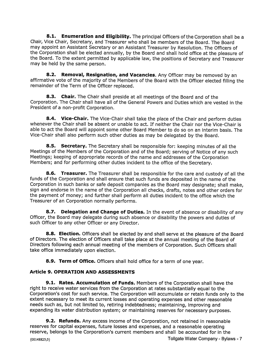
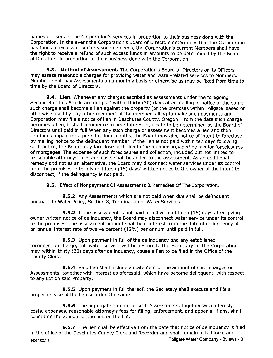
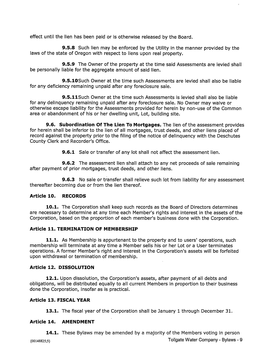

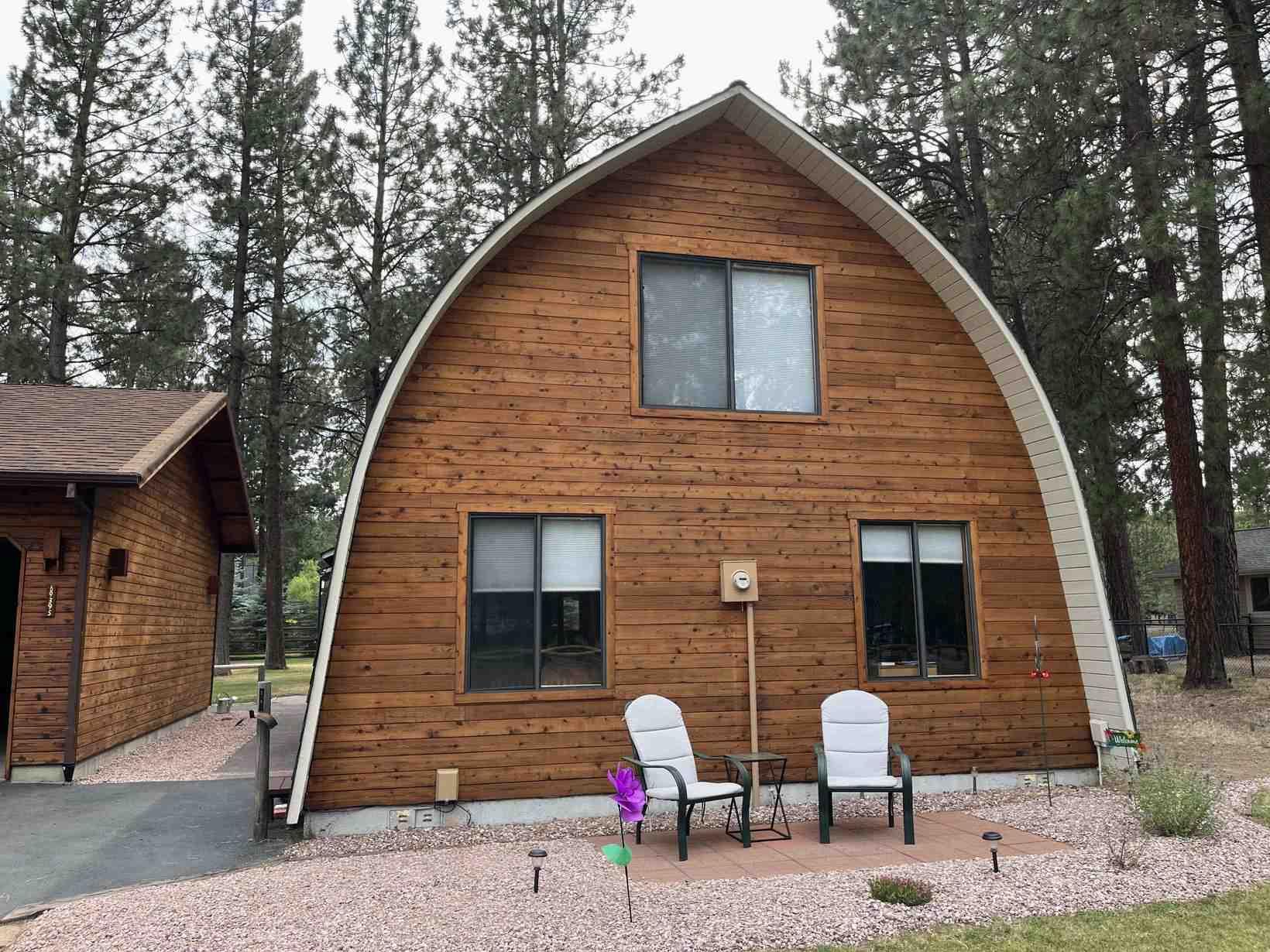
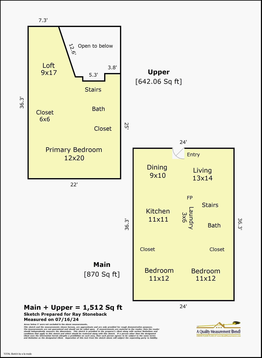

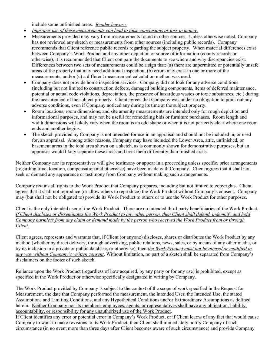
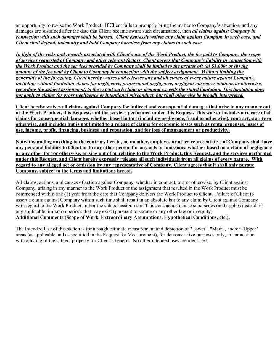


Please complete the following form. Do not leave any spaces blank. Please refer to the line number(s) of the question(s) when you provide your
explanation(s). If you are not claiming an exclusion or refusing to provide the form under ORS 105.475(4), you should date and sign each page of
this disclosure statement and each attachment.
Each seller of residential property described in ORS 105.465 must deliver this form to each buyer who makes a written offer to purchase. Under ORS
105.475(4), refusal to provide this form gives the buyer the right to revoke their offer at any time prior to closing the transaction. Use only the section(s)
of the form that apply to the transaction for which the form is used. If you are claiming an exclusion under ORS 105.470, fill out only Section 1.
An exclusion may be claimed only if the seller qualifies for the exclusion under the law. If not excluded, the seller must disclose the condition of the
Property or the buyer may revoke their offer to purchase anytime prior to closing the transaction. Questions regarding the legal consequences of the
seller's choice should be directed to a qualified attorney.


(the “Property”)
DISCLOSURES CONTAINED IN THIS FORM ARE PROVIDED BY THE SELLER ON THE BASIS OF SELLER’S ACTUAL KNOWLEDGE OF THE
PROPERTY AT THE TIME OF DISCLOSURE. BUYER HAS FIVE BUSINESS DAYS FROM THE SELLER’S DELIVERY OF THIS SELLER’S
DISCLOSURE STATEMENT TO REVOKE BUYER’S OFFER BY DELIVERING BUYER’S SEPARATE SIGNED WRITTEN STATEMENT OF
REVOCATION TO THE SELLER DISAPPROVING THE SELLER’S DISCLOSURE STATEMENT, UNLESS BUYER WAIVES THIS RIGHT AT OR
PRIOR TO ENTERING INTO A SALE AGREEMENT.
FOR A MORE COMPREHENSIVE EXAMINATION OF THE SPECIFIC CONDITION OF THIS PROPERTY, BUYER IS ADVISED TO OBTAIN AND
PAY FOR THE SERVICES OF A QUALIFIED SPECIALIST TO INSPECT THE PROPERTY ON BUYER’S BEHALF INCLUDING, FOR EXAMPLE,
FOLLOWING: ARCHITECTS, ENGINEERS, PLUMBERS, ELECTRICIANS, ROOFERS, ENVIRONMENTAL
CERTIFIED HOME INSPECTORS, OR PEST AND DRY ROT INSPECTORS.
(Select or fill in an answer to each question below. Select “N/A” if a question is not applicable to the Property.)
you mark “Yes” on items with *,
D. *Are there any encroachments, boundary agreements, boundary disputes or
E. *Are there any rights of way,
L. *Is the Property subject to any
or tax treatment that may


The source of the water is (select ALL that apply
c. *Is there an easement (recorded or unrecorded) for your access to or


Are there any additions, conversions or
was
C. Are there
D. Are there
E. Is there a woodstove or fireplace insert included in the sale?
yes, what is the make?
*If yes, was it installed with a permit?
*If yes, is a certification label issued by the United States Environmental Protection
Agency (EPA) or the Department of Environmental Quality (DEQ) affixed to it?
F. *Has pest and dry rot, structural or “whole house” inspection been done within the
last three years?
G. *Are there any moisture problems, areas of water penetration, mildew odors or
other moisture conditions (especially in the basement)?
yes, explain on attached sheet the frequency and extent of problem and any
or
done.
H. Is there a sump pump on the Property?
I. Are there any materials used in the construction of the structure that are or have been
the subject of a recall, class action suit, settlement or litigation?
If yes, what are the materials?




B. Regular periodic assessments: $_______________ per Month
C. *Are there any pending or proposed special assessments?
D. Are there shared “common areas” or joint maintenance agreements for facilities
like walls, fences, pools, tennis courts, walkways or other areas co-owned in
undivided interest with others?
E. Is the Home Owners’ Association or other governing entity a party to pending
litigation or subject to an unsatisfied judgment?
F. Is the Property in violation of recorded covenants, conditions and restrictions or in
violation of other bylaws or governing rules, whether recorded or not?
8.
A. Was the house constructed before
If yes, has the house been bolted to its foundation?
A. Are there problems with settling, soil, standing water or drainage on the Property
or in the immediate area?
B. Does the Property contain fill?
C. Is there any material damage to the Property or any of the structure(s) from fire,
wind, floods, beach movements, earthquake, expansive soils or landslides?
D. Is the Property in a designated floodplain?
Note: Flood insurance may be required for homes in a floodplain.
E. Is the Property in a designated slide or other geologic hazard zone?
F. *Has any portion of the Property been tested or treated for asbestos, formaldehyde,
radon gas, lead-based paint, mold, fuel or chemical storage tanks or contaminated
soil or water?
G. Are there any tanks or underground storage tanks (for example, septic, chemical, fuel,
etc.) on the Property?
H. Has the Property ever been used as an illegal drug manufacturing or distribution site?
yes, was a Certificate of Fitness issued?
I. *Has the Property been classified as forestland-urban interface?
10. FULL DISCLOSURE BY SELLER(S)
A. *Are there any other material defects affecting this Property or its value that a
prospective buyer should know about?
*If yes, describe the defect on attached sheet and explain the frequency and extent
of the problem and any insurance claims, repairs or remediation.


The foregoing answers and attached explanations (if any) are complete and correct to the best of my/our knowledge and I/we have received a copy
of this disclosure statement. I/we authorize my/our agents to deliver a copy of this disclosure statement to all prospective buyers of the Property or
their agents.
Raymond Stoneback jr.
A. As buyer(s), I/we acknowledge the duty to pay diligent attention to any material defects that are known to me/us or can be known by me/us by
utilizing diligent attention and observation.
B. Each Buyer acknowledges and understands that the disclosures set forth in this statement and in any amendments to this statement are made
only by Seller and are not representations of any financial institution that may have made or may make a loan pertaining to the Property, or that
may have or take a security interest in the Property, or of any real estate licensee engaged by Seller or Buyer. A financial institution or real estate
licensee is not bound by and has no liability with respect to any representation, misrepresentation, omission, error or inaccuracy contained in
another party’s disclosure statement required by this section or any amendment to the disclosure statement.
C. Buyer (which term includes all persons signing the “buyer’s acknowledgment” portion of this disclosure statement below) hereby acknowledges
receipt of a copy of this disclosure statement (including attachments, if any) bearing Seller’s signature(s).
DISCLOSURES, IF ANY, CONTAINED IN THIS FORM ARE PROVIDED BY THE SELLER ON THE BASIS OF SELLER’S ACTUAL KNOWLEDGE
OF
AT THE TIME OF DISCLOSURE. IF THE SELLER HAS FILLED OUT SECTION 2 OF THIS FORM, YOU, THE BUYER, HAVE
FIVE BUSINESS DAYS FROM THE SELLER’S DELIVERY OF THIS DISCLOSURE STATEMENT TO REVOKE YOUR OFFER BY DELIVERING
YOUR SEPARATE SIGNED WRITTEN STATEMENT OF REVOCATION TO THE SELLER DISAPPROVING THE SELLER’S DISCLOSURE UNLESS
YOU
OR
TO ENTERING INTO A SALE AGREEMENT.
STATEMENT.



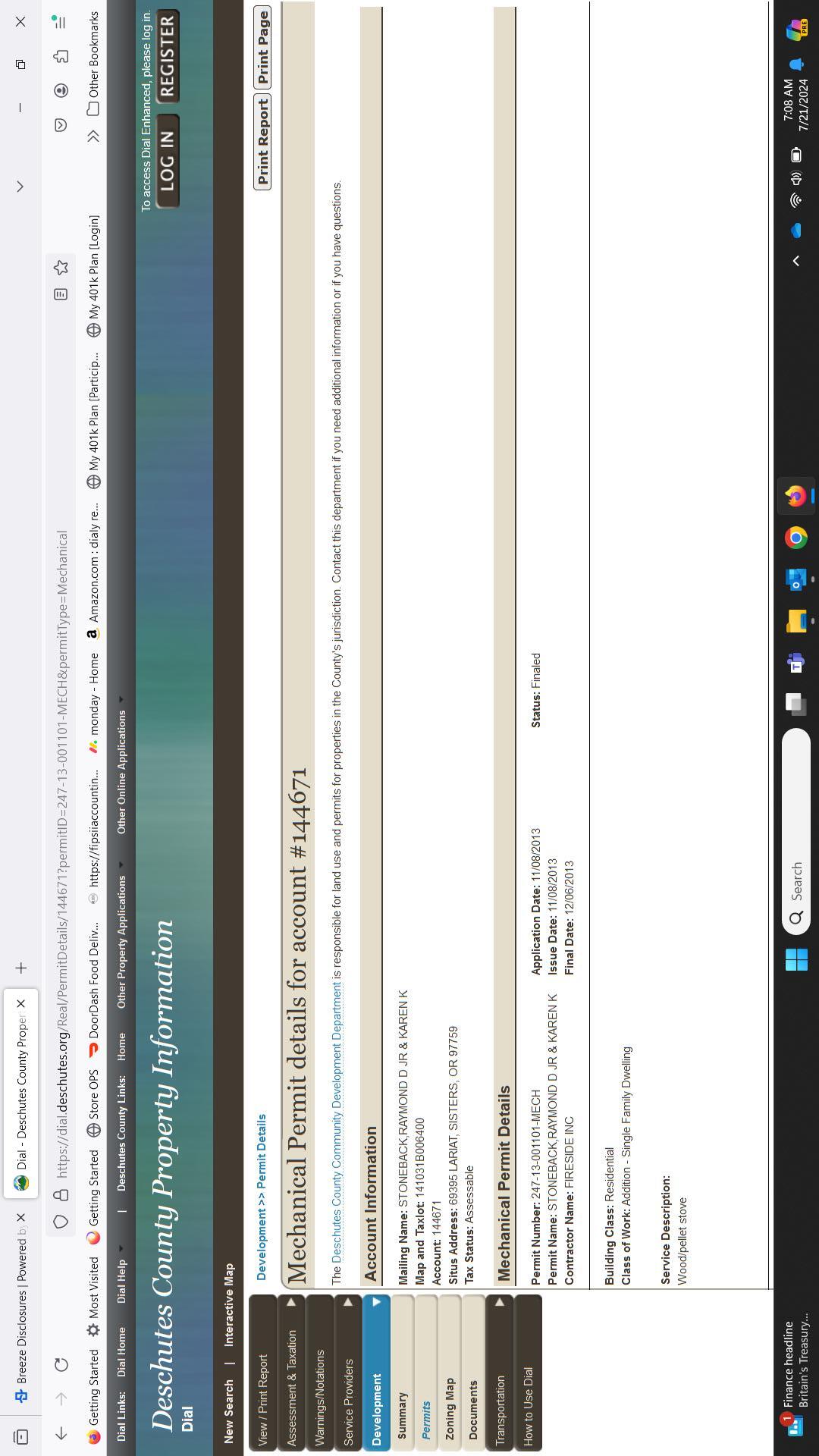



This Lead-Based Paint Disclosure Addendum (this “Disclosure Addendum”) must be part of every Real Estate Sale Agreement for the sale of a home
built before 1978. A copy of the completed Disclosure Addendum may be treated as an original.
1. LEAD WARNING STATEMENT: Every purchaser of any interest in residential real property on which a residential dwelling was built prior to 1978
is notified such property may present exposure to lead from lead-based paint, which may place young children at risk of developing lead poisoning.
Lead poisoning in young children may produce permanent neurological damage, including learning disabilities, reduced intelligence quotient,
behavioral problems, and impaired memory. Lead poisoning also poses a particular risk to pregnant women. The seller of any interest in residential
real property is required to provide the buyer with any information on lead-based paint hazards from risk assessments or inspections in the seller's
possession and notify the buyer of any known lead-based paint hazards. A risk assessment or inspection for possible lead-based paint hazards is
recommended prior to purchase.
2. SELLER’S AGENT’S ACKNOWLEDGMENT: Agent has informed Seller of Seller's obligations under 42 U.S.C. § 4852d and is aware of the agent’s
responsibility to ensure compliance.
3.
(a) Seller must check either (i) or (ii) below regarding the presence of lead-based paint and/or lead-based paint hazards:
has
knowledge of
(b) Seller must
and/or lead-based paint hazards in the Property
either (i) or (ii) below regarding records and reports available to Seller:
Seller has provided Buyer with all available records and reports pertaining to lead-based paint and/or lead-based paint hazards in
the Property.
(ii) Seller has no records or reports pertaining to lead-based paint and/or lead-based paint hazards in the Property
BUYER'S ACKNOWLEDGMENT:
(a) Buyer has received copies of all information listed in Section 3(i) above. Buyer(s) Initials Required: /
(b) Buyer has received the pamphlet Protect Your Family from Lead in Your Home Buyer(s) Initials Required: /
(c) Buyer must check either (i) or (ii) below, confirming Buyer has:
(i) received a ten (10) calendar day opportunity (or mutually agreed upon period) to conduct a risk assessment or inspection for the
presence of lead-based paint and/or lead-based paint hazards; or
(ii) waived the opportunity to conduct a risk assessment or inspection for the presence of lead-based paint and/or lead-based paint
hazards.
5. RIGHT OF CANCELLATION WITHIN LEAD-BASED PAINT CONTINGENCY PERIOD: If this Disclosure Addendum is Delivered to Buyer after
Buyer's offer is accepted by Seller unless waived pursuant to Buyer's Acknowledgment of this Disclosure Addendum, Buyer will have the right to
cancel the Sale Agreement within ten (10) calendar days (or other mutually agreed upon period) which will commence on the day following the date
of delivery by Buyer giving written notice of cancellation to Seller. Upon such cancellation, all earnest money deposit(s) will be promptly refunded to
Buyer, and this transaction will be terminated.




































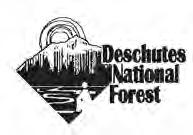






















































































































































—Dogs must be kept on physical leash AT ALL TIMES. Please clean up after your pet.
—Pedestrian travel only: no bike, horse, or motorized vehicle use.
—Stay on roads and trails and respect restrictions as posted.
—Removal or disturbance of plants, wildlife, and historical artifacts is prohibited.
—Catch and release fishing with barbless hooks is permitted subject to applicable state regulations.
—Commercial use and private events are prohibited.
—No hunting, motorized vehicles, camping, campfires, smoking, or unmanned aircraft use.
whychus canyon preserve suggested routes
Wagon Road and Meadow Loop: This route follows a portion of the historic Santiam Wagon Road. Interpretive signs along the way share the story of the Wagon Road east of the Cascades and the role it played in the settlement of Central Oregon. This fairly flat trail is lovely in the spring when desert wildflowers begin to bloom.
From the trailhead, follow signs to Wagon Road + Meadow Trails. When you see a Santiam Wagon Road interpretive sign on the right, veer off of the road and follow the dirt Wagon Road Trail. After 1.1 miles, you’ll reach a junction. Turn left and follow the trail through juniper and pine forest until you reach another junction after 0.4 miles. Turn left to continue on the Meadow Trail 1 mile back to the trailhead. Total Distance: 2.5 mile loop.
Long Canyon Route: Head down into the canyon to Whychus Creek, then stroll along the creek before heading back to the top of the canyon. This beautiful hike is challenging and involves steep trails with 300 feet of elevation gain/loss. Enjoy stunning displays of spring wildflowers, mountain views, and tranquil creekside breaks.
From the trailhead, follow signs to Rim + Creek Trails. At the first junction, turn left and walk .3 mile to a stone bench and overlook. The trail will begin to head down into the canyon for .8 miles. You’ll reach an intersection midway down the slope. Follow signs for the Creek Trail to reach the valley floor and walk downstream along Whychus Creek for 0.8 miles. At the next junction, continue straight through a sagebrush meadow for another 0.7 miles. The trail will then turn and begin to climb out of the canyon. Enjoy another scenic overlook before reaching the next junction at the top of the canyon. Follow signs for Meadow Trails and Trailhead for 1.5 miles back to the trailhead. Total Distance: 4.9 mile loop.
Mid Canyon Route: This route is for those looking for a quicker route that still dips into the Whychus Creek canyon without all the elevation gain/loss. Enjoy stunning displays of spring wildflowers and mountain views with 150 feet of elevation gain/loss.
From the trailhead, follow signs to Rim + Creek Trails. At the first junction, turn right and head down a steep route into the canyon for 0.4 miles. At the next junction, follow signs for the Rim Trail and turn right. After 0 7 miles along a rolling mid-canyon trail, you will reach a scenic overlook and bench with views into the northern portion of Whychus Canyon Preserve. Continue past the overlook to the next junction and turn right. After 0.2 miles you’ll reach another intersection. Turn left to add a quick 0.4 mile detour to another overlook. Or, turn right and follow signs for Meadow Trails and Trailhead for 1.5 miles back to the trailhead. Total Distance: 3.0 mile loop.
Download a georeferenced map of Whychus Canyon Preserve to help with navigation. Scan the QR code to the right to download.

210 nw irving, suite 102 ∙ bend, oregon 97703 (541) 330-0017 deschuteslandtrust.org

Description of Peterson Ridge Hiking and Biking Trail (PRT)
The Peterson Ridge Mountain Bike and Hiking Trail was designed as a ladder system. It consists of two linear trails, the PRT West and PRT East trails, with numbered connectors marked by junction posts that allow riders and hikers to design their own riding or hiking experience. We have included a loop option guide showing the distances from our Sisters Trailhead.












































































