CONTENTS.

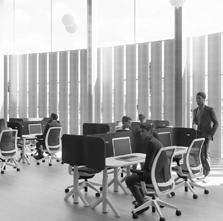






THE JOY IN “JUST GO”
MASTER’S THESIS
The world experienced a shift in pace and lifestyle over the COVID-19 pandemic. Quarantines led many people to pursue new passions. With these hobbies, and the subsequent new free-time, came a new wave of do-it-yourself projects.
One of these project trends was the retrofitting of retired sprinter vans, RV’s, and school busses. As people were forced to maintain a responsible social distance, many millennials and young families took the opportunity to hit the open road.

WHAT DOES VAN LIFE LOOK LIKE?




THE SPIRIT OF NOMADIC LIVING
“Van lifers” have perfected the balance between exploration and application. Living on the road grants users new experiences and constant adventure. At the same time, the nomads are evaluating and evolving their custom builds, road essentials, and valued items.



WHO GOES VAN LIFING? THE MODERN NOMADS


The van lifestyle gained traction on social media over the pandemic. Experienced nomads shared their wanderlust with new followers who had excess time for a new hobby or interest. These original van lifers paved the way for a supportive “learn by doing” community.
“SOMEDRIFTERS”
Owners of Daughters of Simone bridal, Jeff and Brit Osborne have fully converted to the van lifestyle. The pair completed an extravagant build for nearly $200,000 but also operate their business out of the van.

25 year-old, nomadic adventurer. Hannah bounces between odd jobs, because she loves the constant movement. She funds most of her travelling through sharing her story on youtube. She built her cheap van over a year.
JEREMY CONTE
After a long trip abroad, Jeremy became inspired to live as a nomad. He designed the plans for his vehicle before he bought it. By the time he installed his full-time residence, it cost about $20,000.
HANNAH LEE DUGGANWHO WANTS TO BE A VAN LIFER?
COLLEGE GRADUATE, 24 STAY AT HOME MOM, 32 TECH EMPLOYEE, 30
SERVICE EMPLOYEES, 27 Wants to invest in van travel before beginning their full time career.
Mom of one, wants to work on a hobby. Partner assists with build on the weekend.
Company has offered the option to work from home indefinitely.
Restaurant servers who have a combined spending fund. the two search for meaningful experiences.


WHAT DOES IT TAKE TO START?
TARGET USER ANALYSIS BUILD “MODE” ANALYSIS

DO-IT-YOURSELF MODEL
BUY IT YOURSELF MODEL
PROPOSED MODEL
a little more money, a lot more adventure...

SUSTAINABILITY

In order to achieve a sustainable van life experience, the product must support the environment, wellness, and inclusivity.
SIMPLICITY



A successful van build kit will allow users to simplify the build process, their possesions, and the amount of required materials.
ADVENTURE

An ideal product will foster connection with nature, a supportive community, and make nomadic living approachable.

WHAT WORKS?
PRECEDENT ANALYSIS
Elements that appear in functional vans:

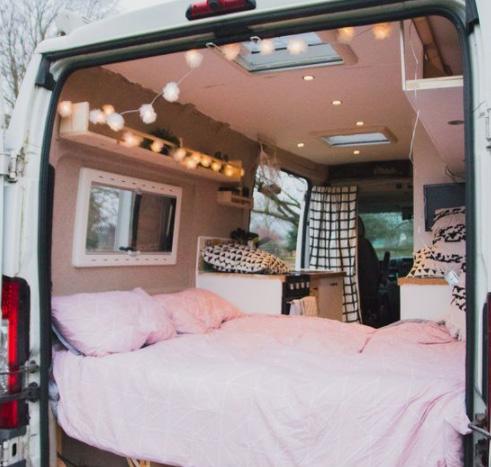

bed framing

• transformational furniture
multi-use solutions
These “hacks” or rugged design solutions attempt to solve for the following issues:
• storage space

privacy
energy use
• familiarity
WHAT’S MISSING?
FIRST HAND EXPERIENCE
After a few nights in the van, a few areas for improvement became apparent:

• bed accessibility / ergonomics equipment swinging, sliding, and banging in transit
• cabinet handles are bump hazards extra seating limits “living” space water tank, electrical, and storage space only accessible from trunk
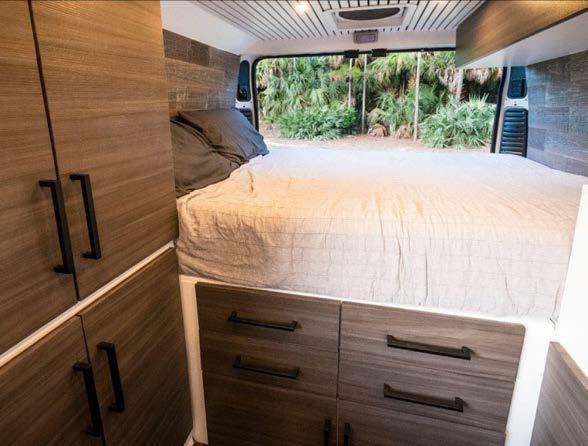

 Rental sponsored by the IAID Professional Advisory Board’s scholarship.
Rental sponsored by the IAID Professional Advisory Board’s scholarship.
EXPERIENCE



wander, sense, connect, play, document






nest, sort, grow, discover







MORPHOLOGY
SELECTING THE CONCEPT

The concept of “morphology” grew from five motions that occur on earth: break, slide, open, shift, and overflow.



Using the term morphology allows for consideration of all natural elments that might influence form development through iteration.

Reveals new opportunity. Expanding forms to create hidden spaces.


Uncovering soft terrain. Protecting vulnerable moments and private spaces.





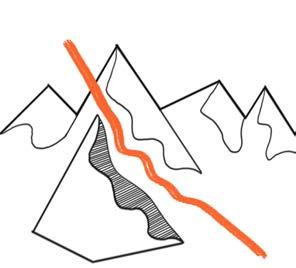
Inviting new experiences. Sharing cherished moments and memories.
Evolving use to accomodate changing needs. Adapting to changing environments.

Exploring new space. Growing to accomodate new experiences.

DODGE RAM PROMASTER

3500 CARGO VAN - EXTENDED



Often these vans are used to carry large scaffolding, heavy construction quipment, plumbing supplies, and other trade tools. The supportive cage makes it perfect for secure attatchement.

DINING, SLEEPING, WORKING
The “living room” of the van. This space needs to provide comfort, familiarity, and hidden storage. The rear doors will expose the area but can also act as an extension.
COOKING, PREPARING, STORING
Users can store all kinds of essentials in this zone. Some users install kitchen equipment like fridges, sinks, or ranges, in this zone for a familiar feel.
ADVENTURING
The transitional space between the driving cabin and the main cargo area acts as the threshold to a van adventure. There is a lack of privacy suitable for a living space due to the large windshield.



DINING, SLEEPING, WORKING

COOKING, PREPARING, STORING ADVENTURING




PRIVATE SEMI PRIVATE




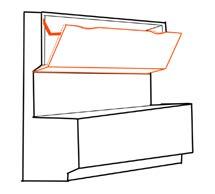






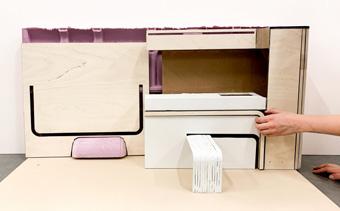




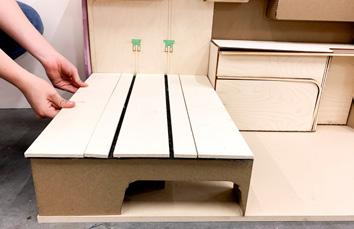



FINAL PROPOSAL THE VAN KIT
After refining each modular component and the structural railing, the final kit design was produced. The final design creates a homey, welcoming, and versatile living space.



KITCHEN DETAILS
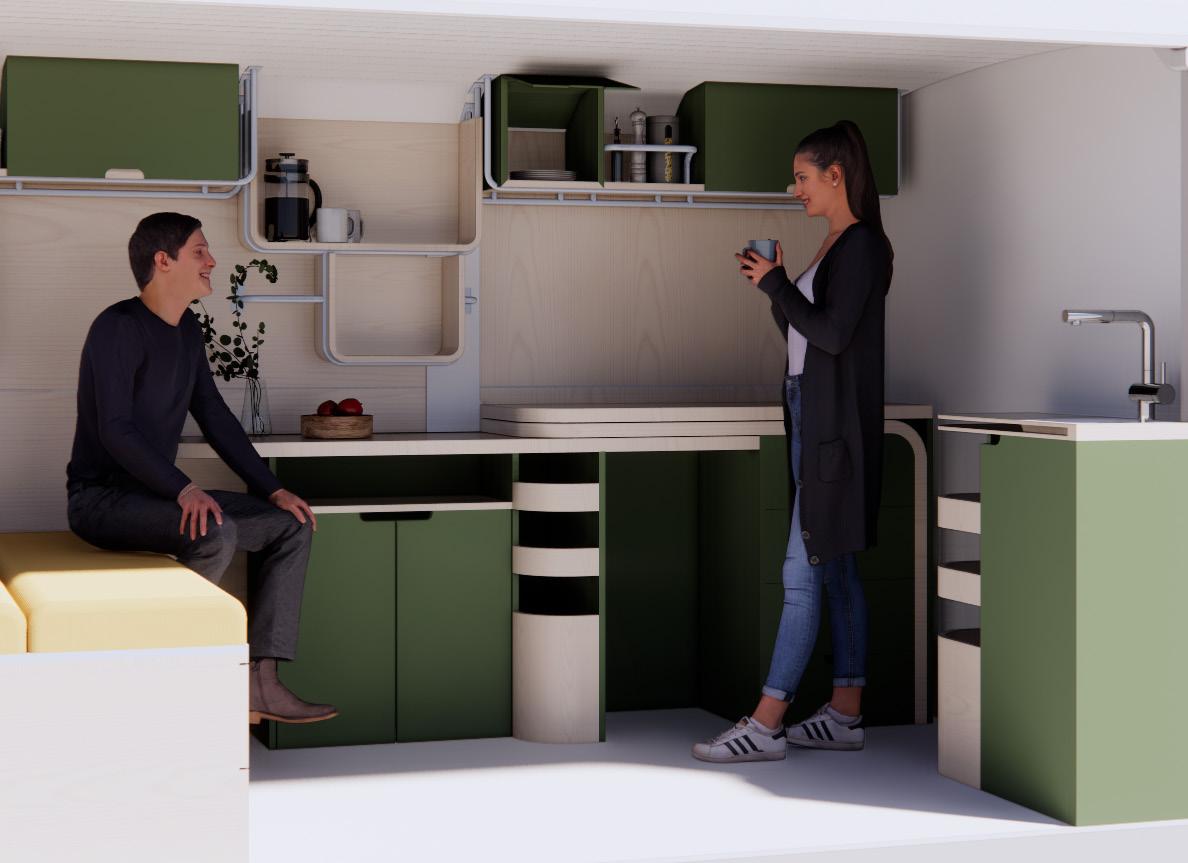
RESIDENTIAL ELEMENTS

INTERCHANGEABLE PARTS

KITCHEN CABINETRY

pot pan plates (4)
mugs (2)
cups (2)
silverware (4)
7 8 9 10 11
paper towels
pantry snacks
mini fridge (18”x20”x30”)
produce cleaning supplies


SINK DETAILS ESTABLISHING FAMILIARITY



KITCHEN TABLE
USER SEQUENCE
BOOTH SEATING


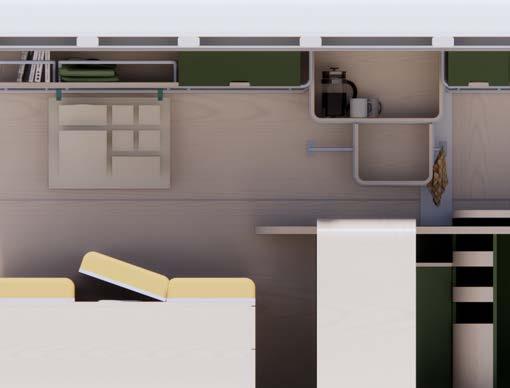


USER SEQUENCE

MULTI USER SPACE INVITING LAYOUT
Once the dining table and the booth have been set up, the kitchen starts to beome a space for sharing a meal or conversing.
By creating a central dining space, the user has the choice in whether to eat outside the van, as we see in typical van-lifestyles, or inside the van.



UNDER-BED STORAGE

HANGING ELEMENT

INSTALLATION PROCESS
BARE CAGE
ADHERE INSULATION

VISUAL CUES
SECURE PANELS
MINIMAL CARPENTRY





BEDROOM OUTFIT
COMFORTABLE, ROOMY
KITCHEN OUTFIT
FAMILIAR
TRANSITION OUTFIT
ELEVATED
TRUNK FUNCTIONS
THE VAN LIFE SNAP SHOT
Looking out onto the inspiring scenery or engaging with other van lifers through the lens of the two trunk doors is a special experience.
By allowing the booth to fuction in both directions, eating, talking, socializing, or just observing feels encouraged by the van kit.



CANYON COLOR WAY
inspired by red rock, textural forms, and warm sunlight.





WOODLAND COLOR WAY



inspired by lively greens and pops of bright blooms.
RAVINE COLOR WAY

inspired by calming water. a serene retreat in nature.





GRAMMARLY - REWORKED
CAPSTONE GROUP PROJECT
This brief outlined a contemporary problem: how does an office space opperate safely and effectively during a global pandemic?
Over a semester, my teammates and I reworked the Grammarly office in Kyiv, Ukraine originally designed by the Balbeck Bureau in 2017.






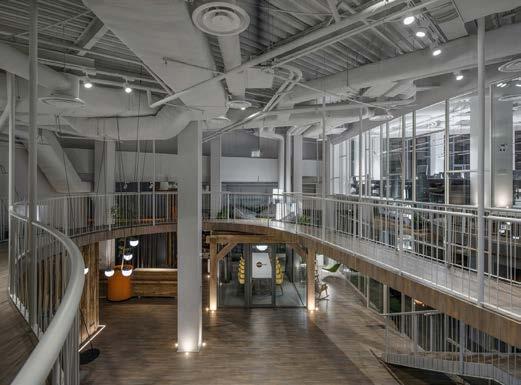





WHO IS GRAMMARLY?
COMPANY MISSION

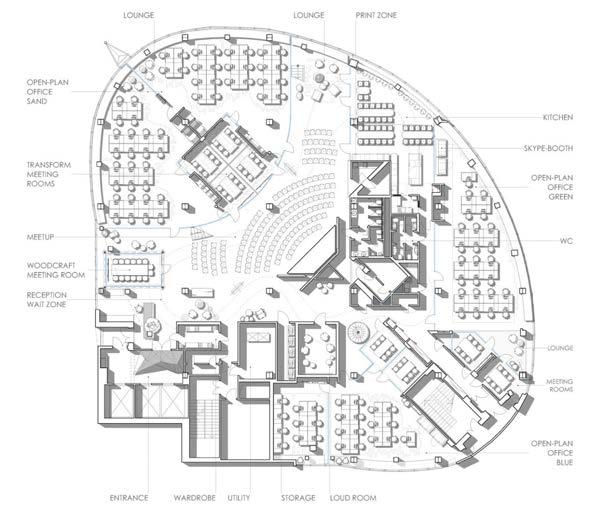
Grammarly is a web-based platform that makes English accessible. Employees are eager to aid communication globally.
VALUES & CULTURE
LIFE IN UKRAINE

Ukrainian culture is marked by social change, shifting political ideology, and underground artistry. Citizens are used to change but remain steadfast in their beliefs.

MAIN LOBBY PRESERVING WELLNESS
A large feature greenwall brings color and life into the office. The greenery is placed near the restrooms to create a connection between sanitation and freshness.





PRIVATE WORK NOOKS
RETREAT | RECHARGE | BREATHE
WELLNESS WINDOW

SAFETY | ASSURANCE | SUPPORT
BREAKOUT SPACE


WELLNESS ZONE

PARTIAL DAY OFFICE AIRY | PROTECTED | COMMUNAL
This area is furnished with the Steelcase Flex desking system. It provides operable screening options and layout flexibility. Operable louvers allow plenty of daylight to flood the open workspace. Carts are used to support daily desk changes.


PARTIAL WEEK OFFICE OWNERSHIP | HOME BASE | SERENE

The clustered desk organization makes collaboration simple and easy.
A low bookcase seperates teams while maintaining visibility. Open bookshelves serve to store employee belongings.




LIBRARY & PHONE SPACE GRAB

PRIVATE | COMFORTING | SUPPORTIVE
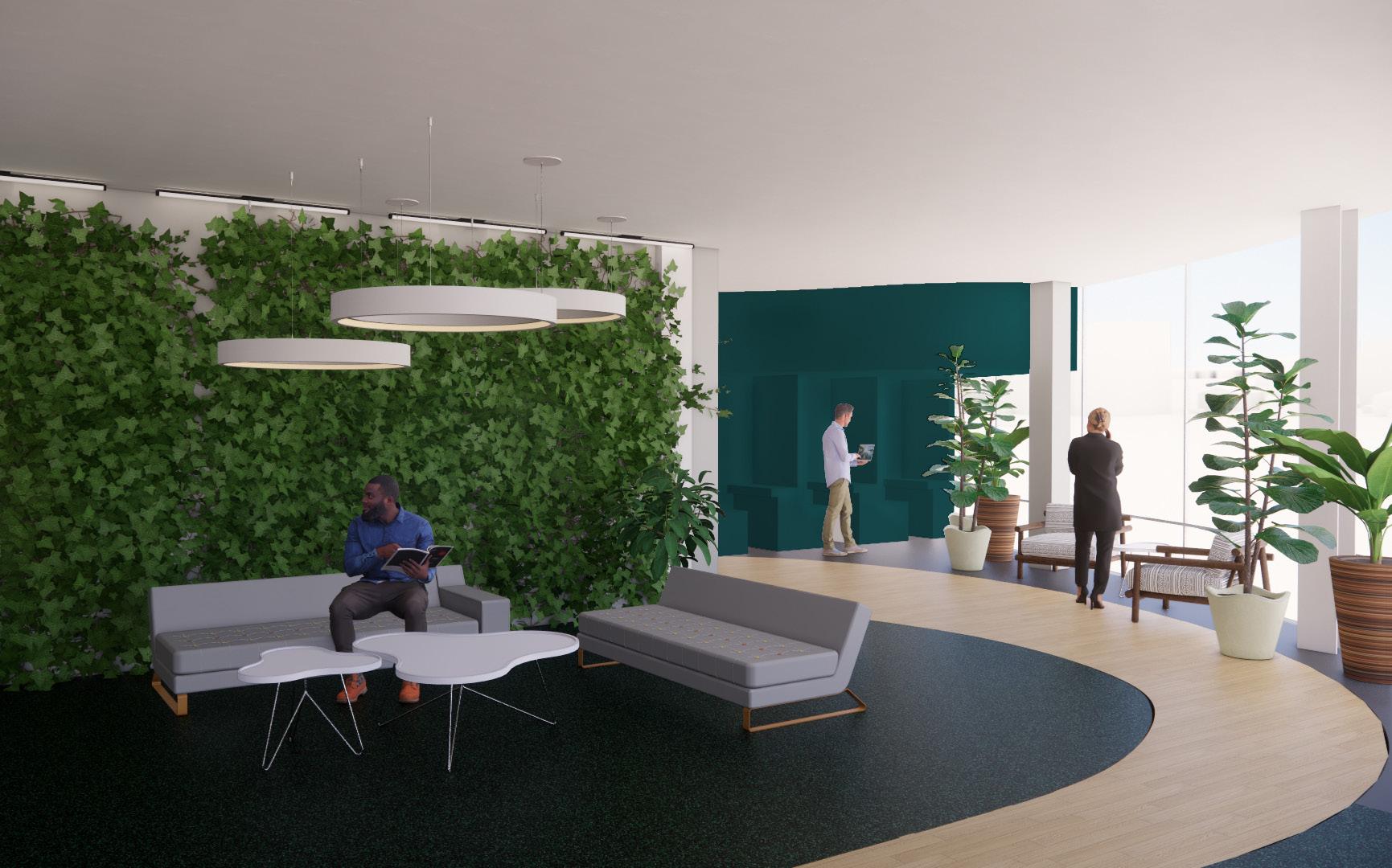
FULL TIME OFFICE PERSONAL | FAMILIAR | PRIVATE
The space comforts full time employees even during times of uncertainty. The Flex magnetic screens allow for customizable levels of protection.
The full curtain wall overlooks the green atrium, giving the space a fresh feeling.


MULTI PURPOSE ROOM
WORKSHOPS | AFTER HOURS CLASSROOM


SANITATION CART

A mobile hand washing station for easy access to hygiene. This can be moved to conference rooms or hallways by staff.

IT GENIUS BAR WARDROBE
FEATURED PRODUCT SIMPLIFIED INTERACTION
Partial day and partial week staff can stop here for technology assistance, even on days they are not working in office.
SOFT THRESHOLD
The curving forms allow for a softened transition from busy outside life to the supportive office environment.


HEAD AND HEARTH
INTERIORS
A drop-in homeless shelter designed to serve Kansas City adolescents. This demographic faces unique struggles as they search for identity and a stable environment simultaneously. The design supports these individuals as they flourish into their potential by providing all the necessary resources in an intimate and supportive space.

DEMOGRAPHIC
16-24 YEAR OLDS
subject to foster care discovering self identity need for health education drive for success
career searching desire for pride
LOCATION

KANSAS CITY, MISSOURI
Placed on the corner of Cleaver II Boulevard and Troost Avenue, the center provides easy access to planned parenthood, job opportunities, a large university, bus stops, and the DMV.

“WE REPEAT WHAT WE DON’T REPAIR.”
The center stops the cyclical nature of homelessness by addressing it at it’s inception; helping the affected youths.
PARTI & CONCEPT
THE SHELL PROTECTS WHAT LIES WITHIN

Recognizing that young adults are the fruit and future of society is a necessary shift in the attitude towards homelessness.
KEY PROGRAM ELEMENTS

BACKPACK STORAGE
The place to hold belongings safely and assign pride to possessions.
CREATIVE STUDIO
Expression and art therapy to aid in self-discovery. A healing community center.
CONFERENCE ROOM
Safe place to speak with family or social workers.

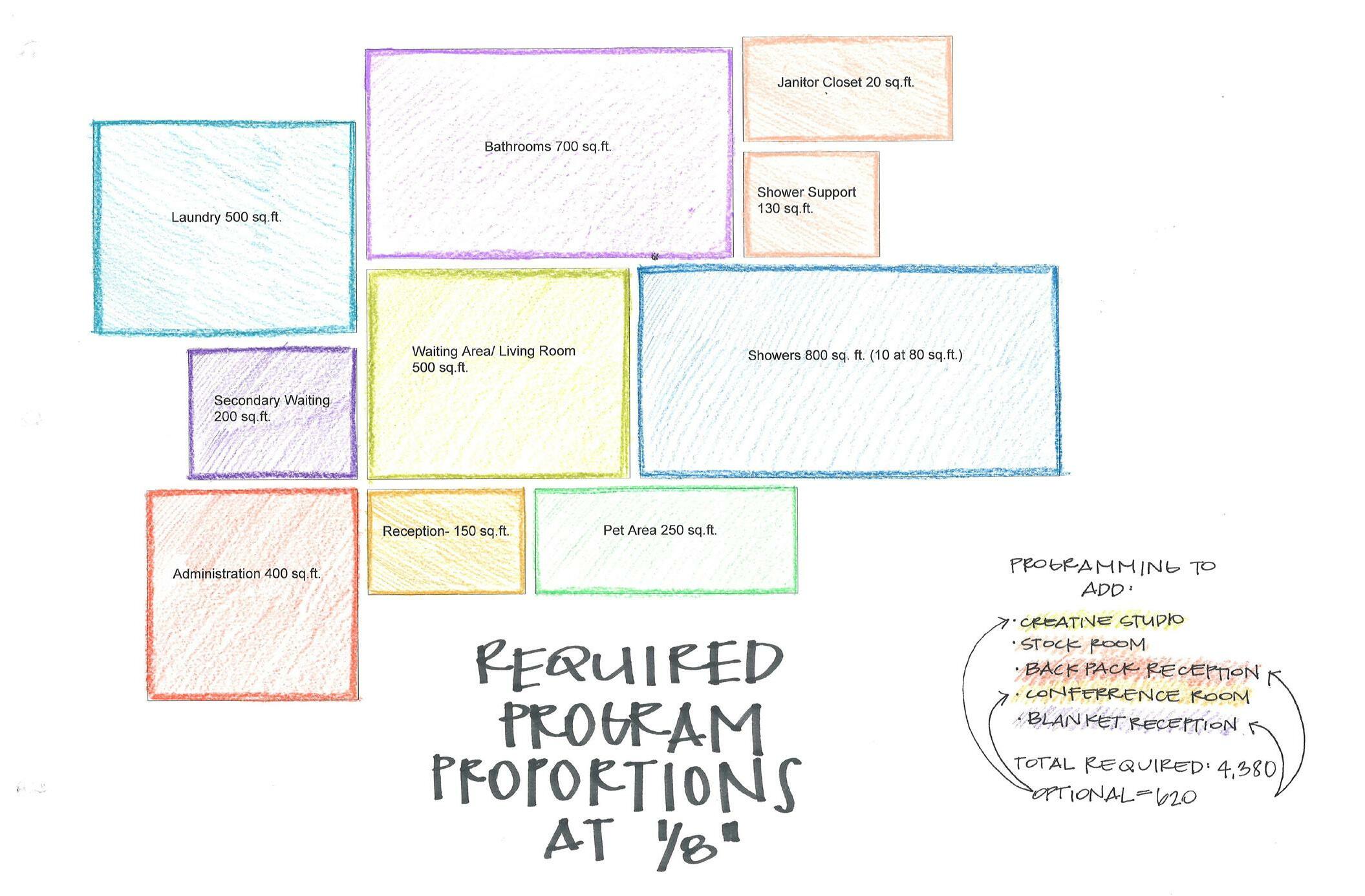







CIRCULATION
PRIMARY SECONDARY
PERSONAL TO SOCIAL
PERSONAL SOCIAL
SUPPORT SPACES SERVICE CORE
OPENING THE SHELL
The services of the building are embedded into the core, nourishing the users while providing a sense of comfort.
BUILDING TRUST
Circulation provides a gradual integration into the “soft” portions of the space.




SECONDARY
LIVING AREA

SUBTLE | ORIENTING | OPEN
Provides users a place to acclimate.
LAUNDRY ROOM

PRIVATE | VISIBLE | SUPPORTIVE
OUTDOOR YOGA STUDIO
QUIET | REFLECTIVE | COMMUNAL

PRIMARY LIVING AREA ENTERTAINING | CONNECTING
The living room and reflection garden provide a place to relax and feel ownership of the environment. These spaces are in the rear, maximizing privacy.

INSTRUCTOR DESK & STORAGE SUPPORTING | LISTENING | GUIDING
The open instructor area invites users to seek assistance. The space encourages non threatening communication to build trust.


























 STUDIO
STUDIO












