DESIGNER ARCHITECT BUILDER











Up in Michigan’s cottage country, a diverse landscape compels the onlooker where glaciers carved out deep lakes, winding trout streams, and valleys lazing between rolling hills. Dense forests give way to serene meadows, verdant farm fields, and a smattering of small towns. At the edges, the land fades into the sapphire depths of Lake Michigan or quiet bays and inlets of all sizes.
This varied landscape has since given rise to many regional styles of architecture, from classic farmhouses, compact in-town bungalows, and woodsy cottages, to glassy lakefront estates and historic lumber-baron mansions. It offers a lot of inspiration for northern Michigan’s custom builders and their clients alike.

Scott Naumes knows this well as a co-owner and general contractor at Mapleridge Construction of Williamsburg, Michigan. His company boasts a portfolio of new and renovated homes that displays the company’s flexible capability to build any style on any site, always with the client’s desires leading the way.
“Ultimately, we want to do what the client wants and to make them happy. That’s always our number-one goal,” Naumes said.
Mapleridge grew out of Co-owners Naumes’ and Chris Miller’s early introduction to the building trades. Today, the high-end, fine home builder and his team draw upon their long list of in-house capabilities to keep projects running smoothly and achieve a high level of client satisfaction. The company can deliver most any result a client wants using in-house talent for services encompassing construction management, design, framing and siding, finish carpentry, historic restoration, as well as custom creations from wood, metal, and stone.
Text: Diane Kolak Photography: Eagle Eye Media
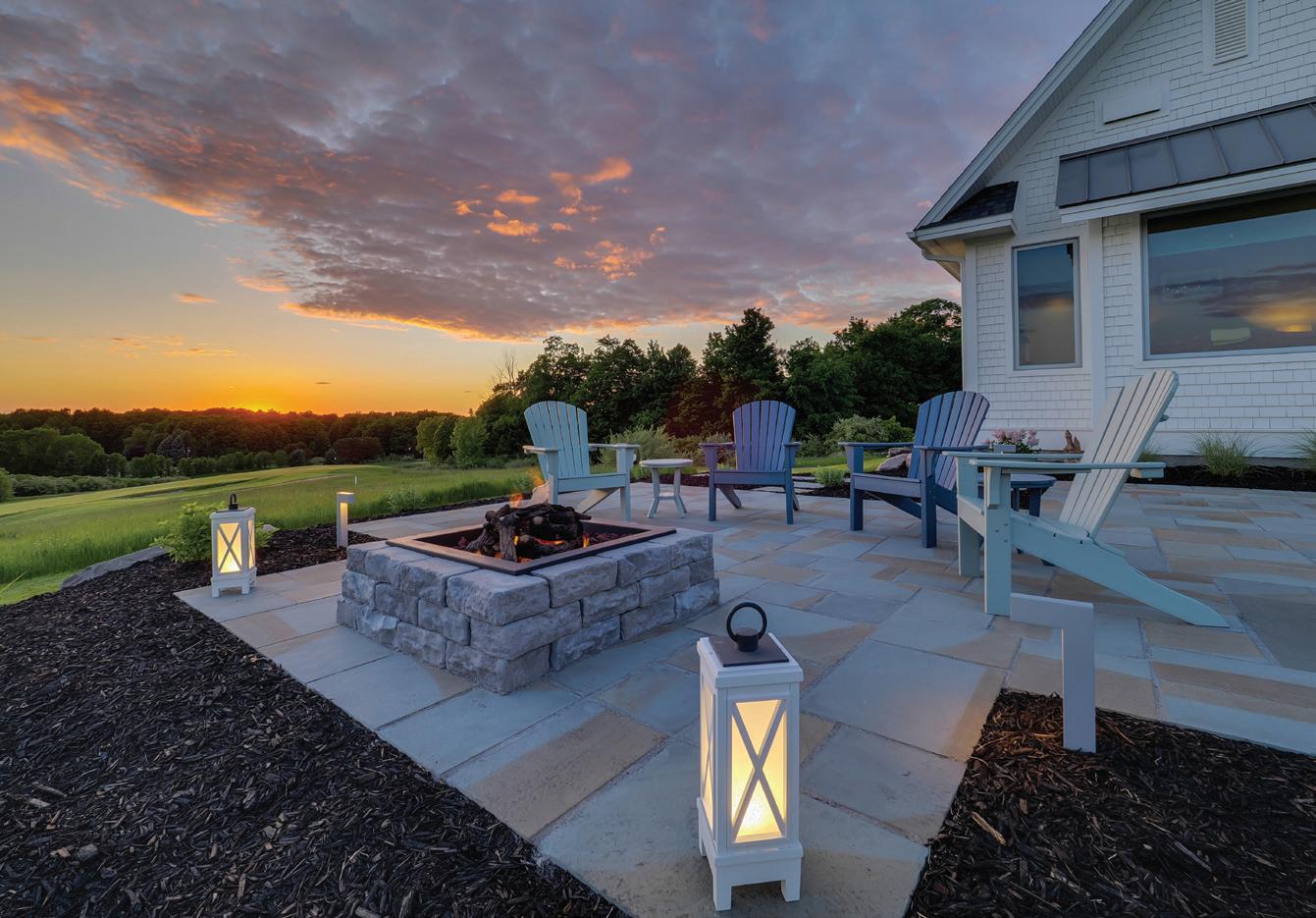

“We care about what we build and want it to last. To me, an heirloom home has timeless, quality construction so a client will have peace about passing it down through the generations,” Naumes said.
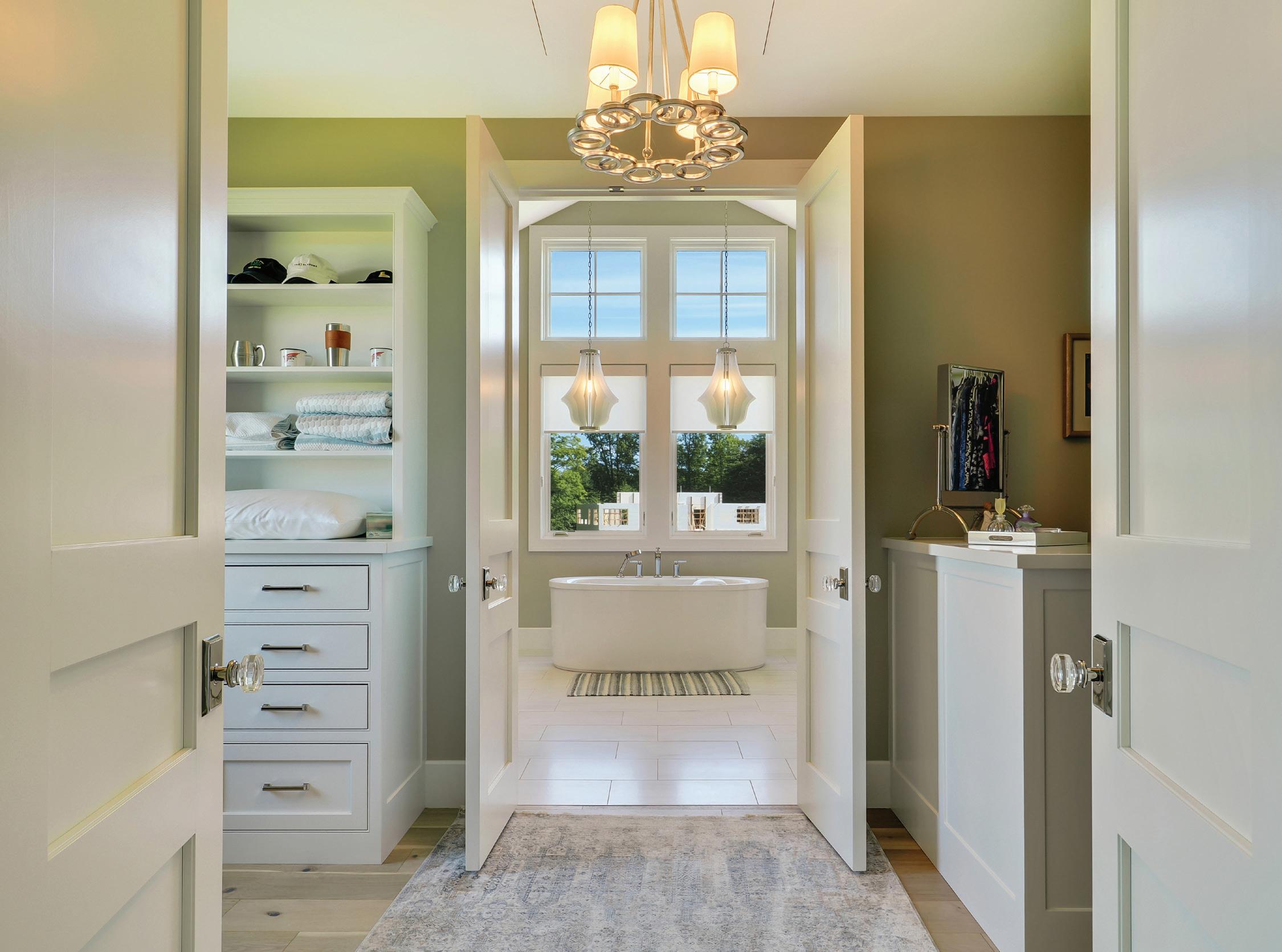
With this approach as a guiding principle and a mind open to fresh ideas, Mapleridge recently constructed two notable homes on two distinct sites, with results as unique as the clients themselves.
Inspired classic
In Williamsburg, an airy neighborhood meanders among grassy fairways overlooking the East Arm of Grand Traverse Bay. Its stately gated entrance leads to LochenHeath with its award-winning, Scottish-style golf course, clubhouse, and luxury home sites set along winding streets. One couple had chosen this bucolic setting for the construction of a home that they could eventually pass on as a family treasure.
Douglas Leahy, Assoc. AIA, owner of GETA Design LLC in Elk Rapids, Michigan, lent his creative eye to the design of a house with a classic look, a modern sensibility, and

an ease of living for clients wanting to relax into retirement. The open, gently rolling site meant that design options were plentiful, but Leahy and the clients settled on a two-story design with stepped rooflines and a striking breezeway between the garage and the house.
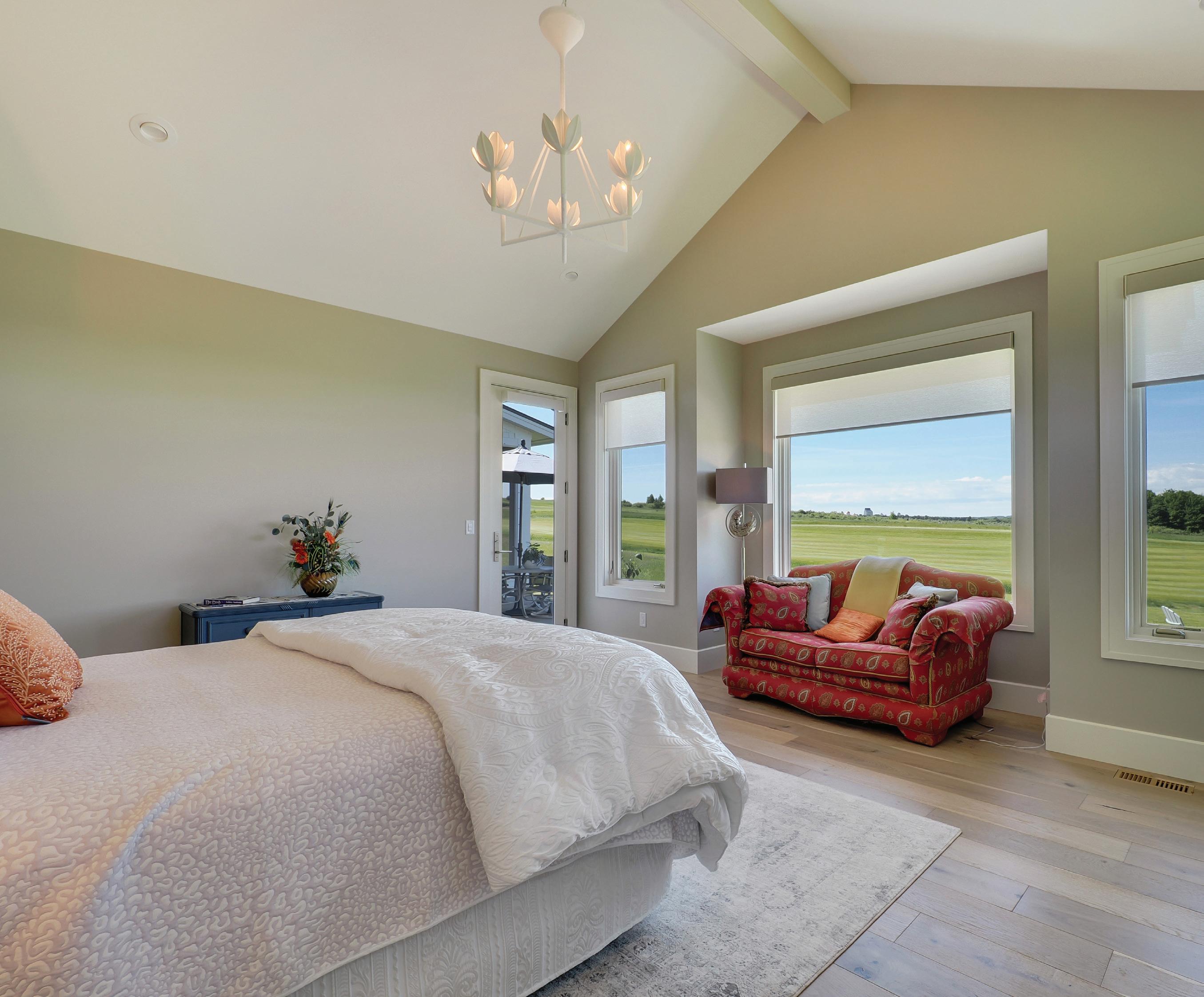
On this site of a former cherry orchard, it’s fitting that many of the home’s exterior features derive from classic farmhouse design: intersecting gable roofs with eave returns and a steep pitch, a welcoming front porch with standing-seam metal accents,
and divided-light windows cleverly trimmed in silvery galvanized metal.
Step inside the approximately 4,350-squarefoot home and the mood shifts to gracefully meld Craftsman, transitional, and modern elements in an open plan. The living and dining areas, awash with natural light, have long sightlines out the front and back of the house. Decorative, white oak beams emphasize the vaulted ceiling in the living area, while adjacent spaces have lower ceilings, creating a sense of separation while maintaining openness.

The adjacent kitchen is a picture of elegance. Kitchen Choreography LLC of Traverse City assisted with designing and outfitting a functional but refined workspace with simple pearl gray cabinetry and white faux bois tile wrapping around a deep indigo blue island topped with marble-look quartz. The T-shaped island holds a generous farmhouse sink and seats four for casual meals.
Steps away, a bright screened porch, grilling patio, outdoor dining area, and firepit lounge offer direct sunlight and lush views of the fairway and beyond. Due to the house’s siting located parallel to LochenHeath’s 14th

fairway, the three-car garage was also carefully positioned to the east to offer protection and as a buffer from any errant golf balls.
A main-floor primary bedroom was a must, and Leahy positioned it at the far end of the house under its own gabled roof. The bedroom itself is a modest size, leaving space for a deluxe dressing area with custom cabinetry and a set of French doors revealing a sculptural tub, the focal point of a spectacular luxury bathroom. A spacious shower features fine tile work with handcrafted subway tiles accented by a mosaic in soothing shades of blue and gray.
A significant architectural element of the house is the see-through connector between the house and garage; Naumes calls it the “stair core.” Walls of picture windows on both sides reveal a custom staircase that the Mapleridge team fabricated from white oak and stainless-steel rod stock. The sleek metal railings and commercial-style glazing bring some industrial elements that take the house in a modern direction, both inside and out.
The stair core leads to the bonus recreation space above the garage and two bedrooms with ensuite bathrooms to accommodate the frequent flow of family and friends familiar to
those lucky enough to live in northern Michigan. Spending time with visitors and hitting a few on the golf course take precedence over home maintenance for this retired couple, so the design and construction of the house facilitate that lifestyle. One example is the crisp white siding. It may look like cedar, but Naumes explained that it’s a no-maintenance, premium, tapered vinyl shake that was installed piece by piece for an authentic look.
Other materials were chosen for their
balance of beauty and durability: wide-plank white oak flooring, porcelain and ceramic tile, and concrete decking. Hidden features, too, play an important role in the comfort and efficiency of the house.
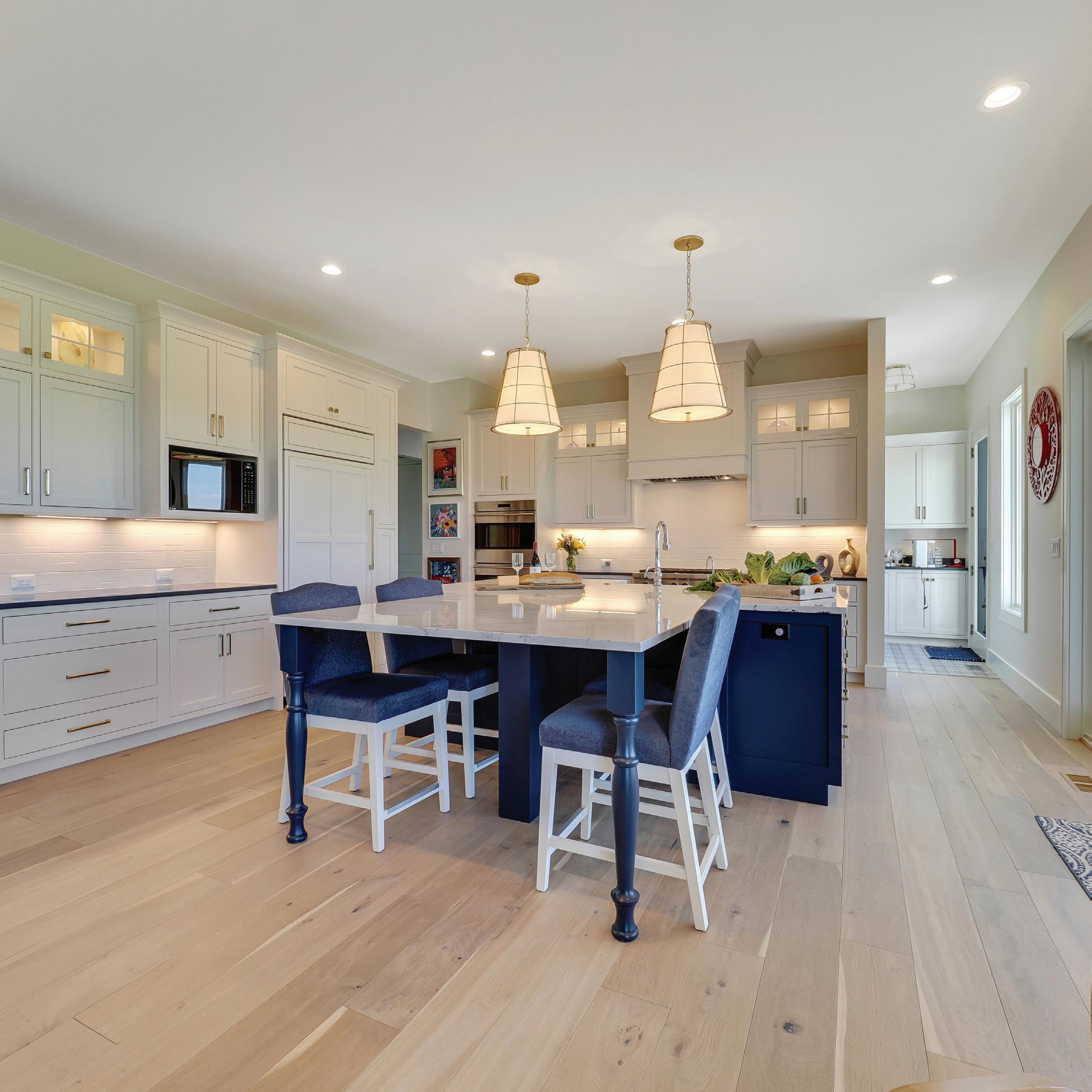
“We went above code with foam insulation in the rim joist areas, which is one of the main areas on a house to stop air leakage,” Naumes said.
The clients also requested space for hanging their large collection of contemporary paintings. Neutral-toned walls are crisp and
unadorned, with trim in a simple profile often painted to match. This creates a seamless, gallery-like space that visually recedes to accentuate the art. The home also features numerous niches ideal for displaying three-dimensional pieces.
The less visible art exists, perhaps, in the delicate orchestration of a team who keeps the building process smooth and efficient, resulting in an enduring home that pleases the client— and that is a challenge that Naumes enjoys.
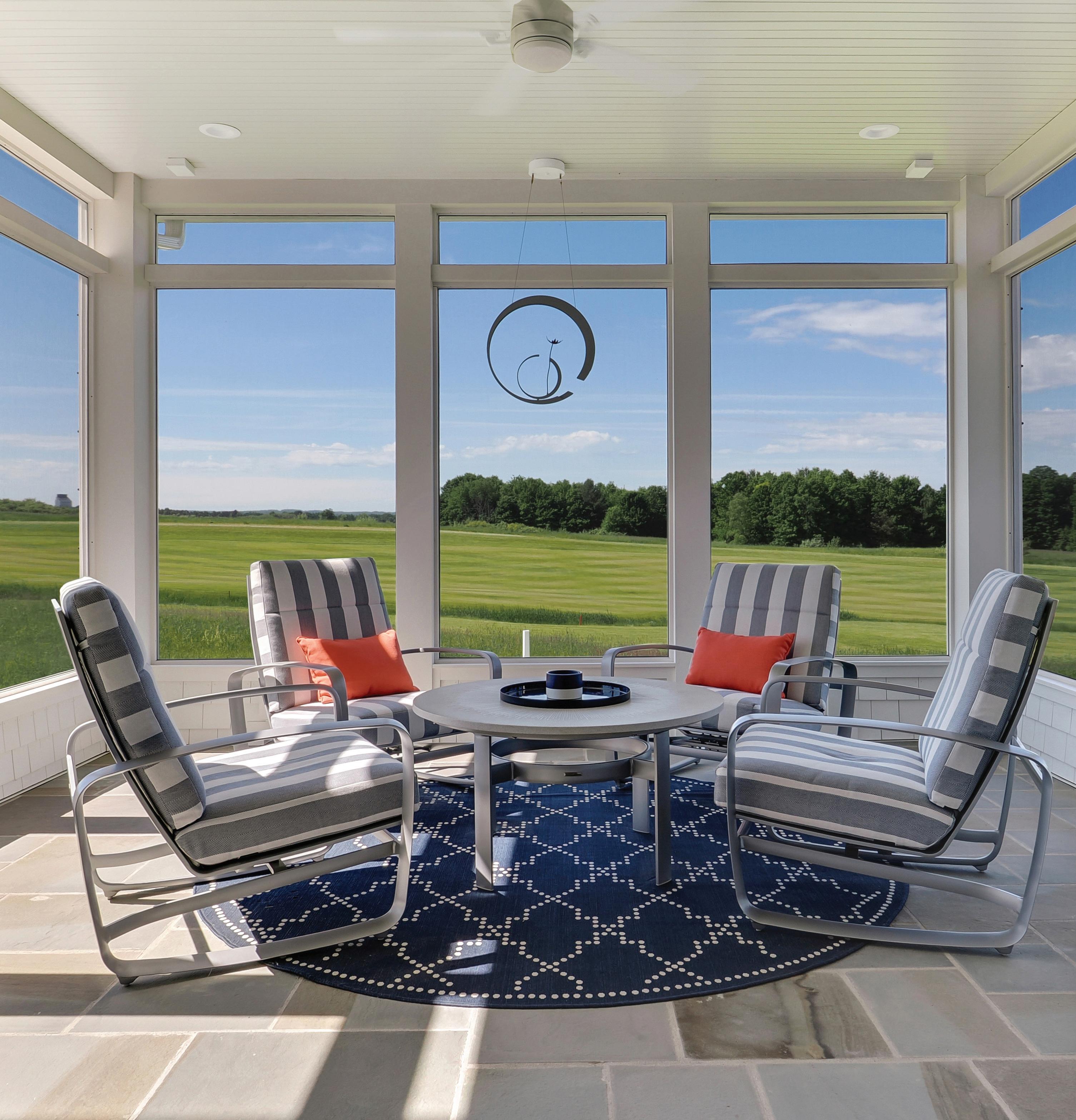

Imagine a summer morning with hazy sunlight dancing across one of the clearest, bluest lakes in the world. Along a narrow road on the western shore of famous Torch Lake, a handful of lucky homeowners wake up to these sunrise views every day, and they’ve done so for generations. Cottage culture has a well-established history around Torch Lake, with historic cottages dotting the shoreline amidst newer and larger homes. The old cottages have charm to spare, but sometimes the choice must be made to remove a structure that’s beyond repair and
replace it with something fitting for modern life on the water’s edge.
Such was the case for clients who originally approached architect Joseph Mosey, principal of Joseph Mosey Architecture Inc. of Elk Rapids, Michigan, with a request to remodel a low-slung, midcentury cottage. Upon deeper examination of the renovation requirements and the aging structure, it became apparent that starting over would be a smarter way to achieve the clients’ goals.
“The clients really liked the [original] floor plan, so we kept the basic layout but moved it
over and back a little bit. We made some of the rooms a little bigger now that we were starting over with new construction,” Mosey said.
To pay homage to the old cottage while creating something fresh and new, Mosey melded elements of midcentury modern and Prairie Style with a rich materials palette of clear cedar, ledgestone and metal. The massing is arranged like a collection of individual boxes joined together. Mosey accomplished the look with a staggered layout and stepped wall heights.
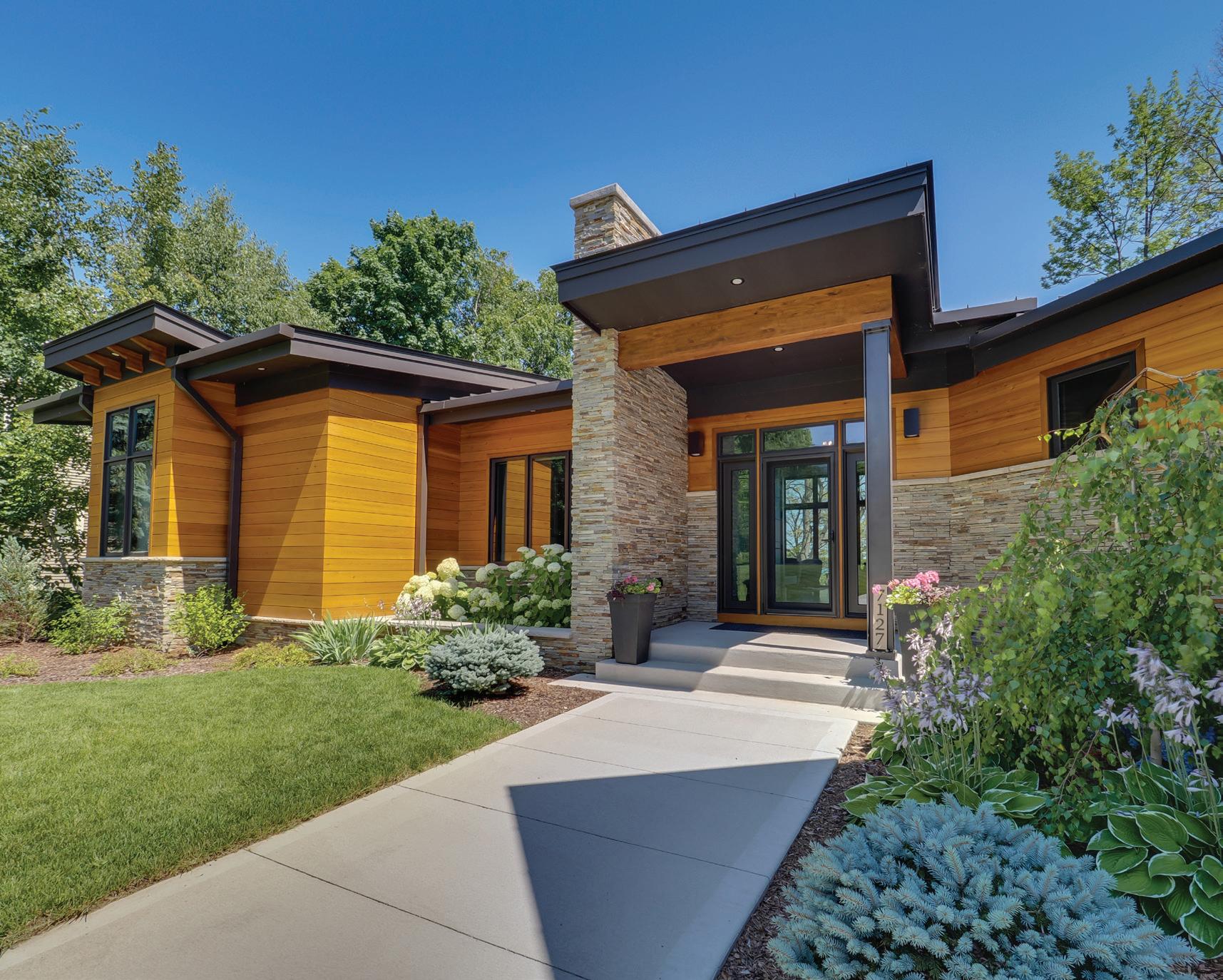

Mosey knew that the challenging design would require a builder who paid close atten-
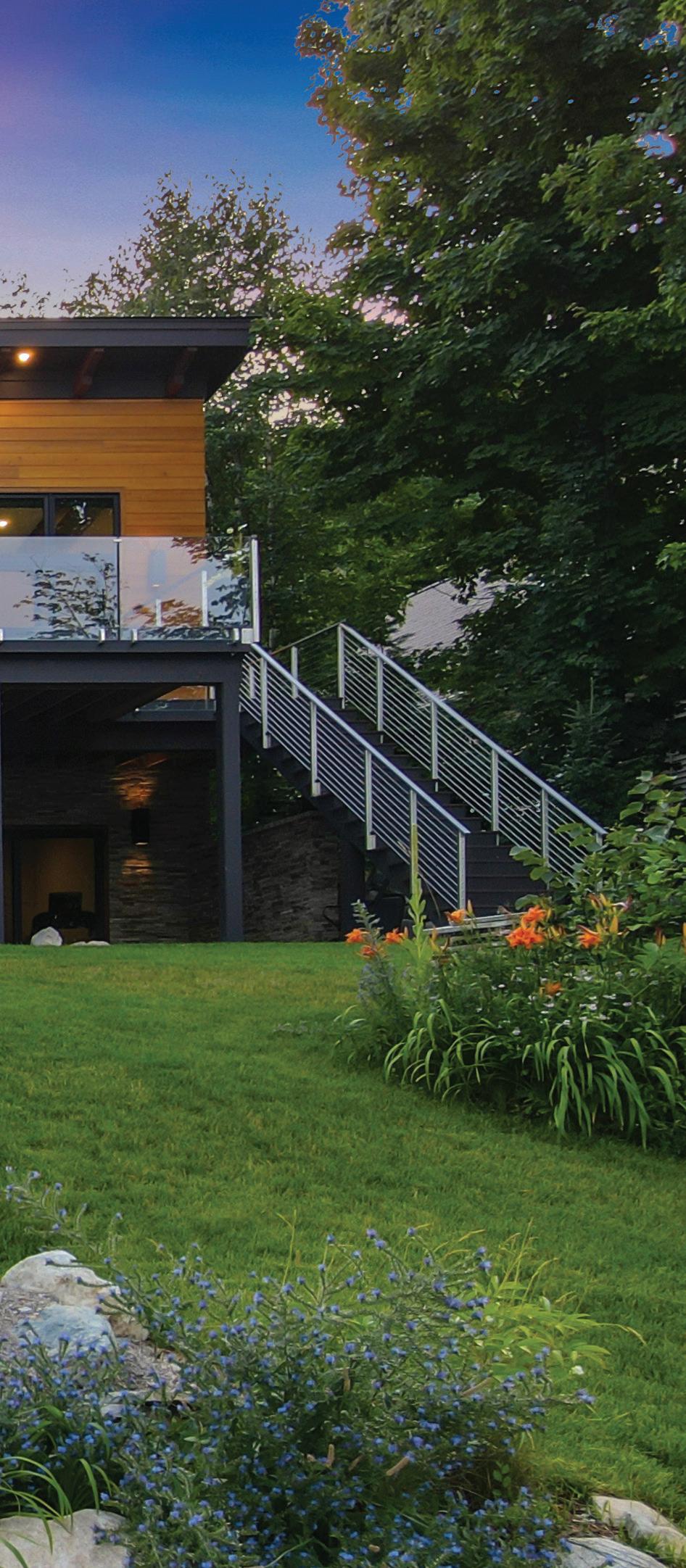
tion to detail and craftsmanship, so he partnered with Naumes at Mapleridge, trusting the company’s skill and process after working with them on several other projects.
Naumes immediately put his creative resourcing to work during the bid process. He determined that building the house with structural insulated panels, or SIPs, would cost about the same as traditional framing. Typically, SIPs would cost more, but because of the house’s varying wall heights and shapes, factory-built wall panels would save significant time and labor costs compared to hand-framing. Additionally, they would provide superior energy efficiency.
With the old cottage demolished, Mapleridge began construction on the yearround residence. At 1,950 square-feet with three bedrooms and three bathrooms, it’s smaller than many recently constructed homes around Torch Lake, but the clients wanted a striking home that met their budget while being easy to maintain.
Mosey’s angular walk-out plan housed all of the critical spaces and functions on the upper level, providing smooth access from the driveway and expanding toward elevated lake views out the back. The staggered shed rooflines rise toward the water and display the sleek, charcoal-colored metal roofing on
the street-side approach. The standing-seam metal contrasts against stone accents and stained cedar siding—natural materials that are handled in a modern way for a fresh look that’s equal parts rustic and modern.
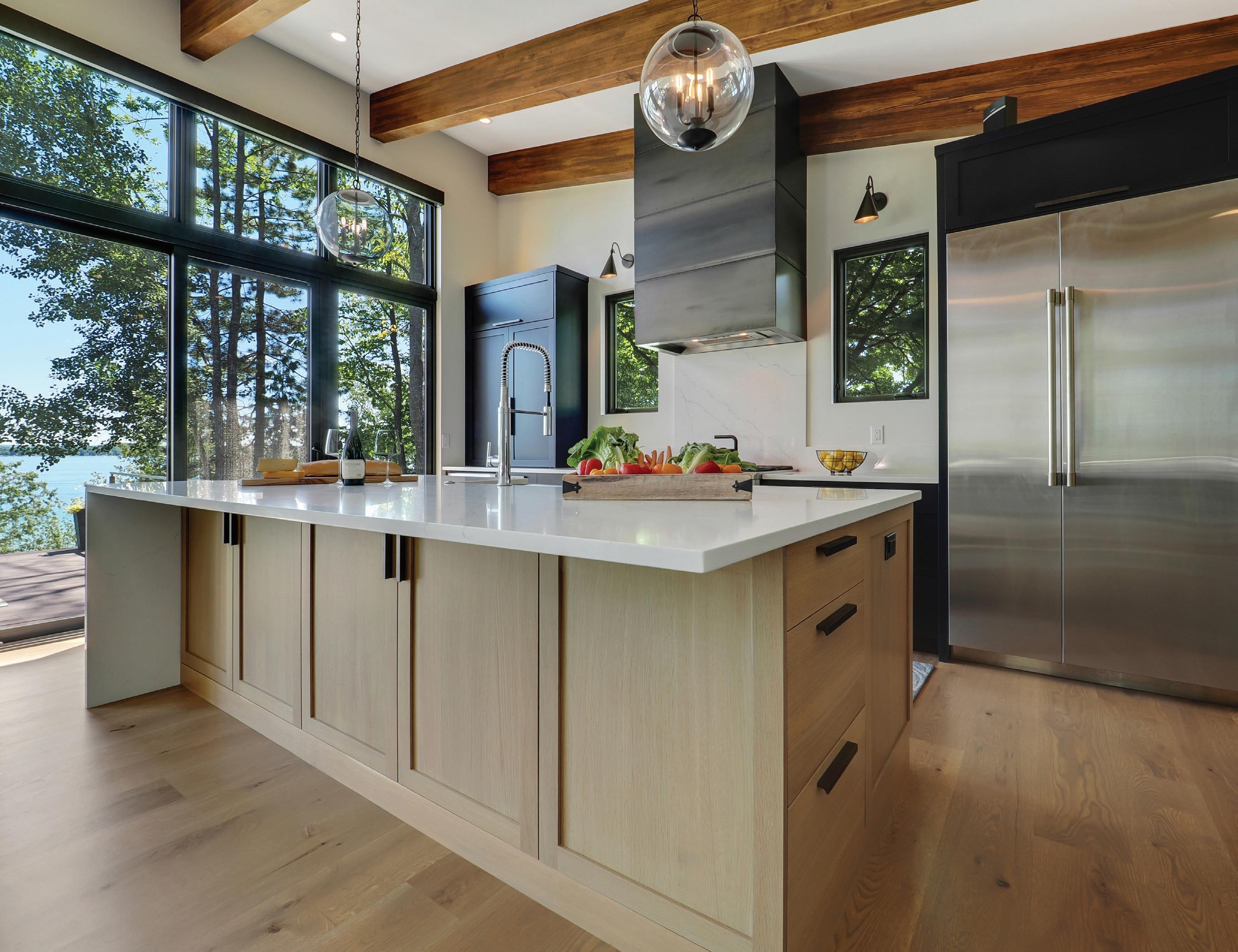
Mapleridge’s skilled carpentry team gave special attention to mitering the corners of the siding, creating crisp horizontal lines without disruptive corner trim pieces. Windows, soffits, and fascia are defined in raven black, a choice that is at once classic and current. The result is clearly rooted in the 21st century while recalling an aesthetic reminiscent of the beginnings of modernism in America.
A well-defined entrance looks straight

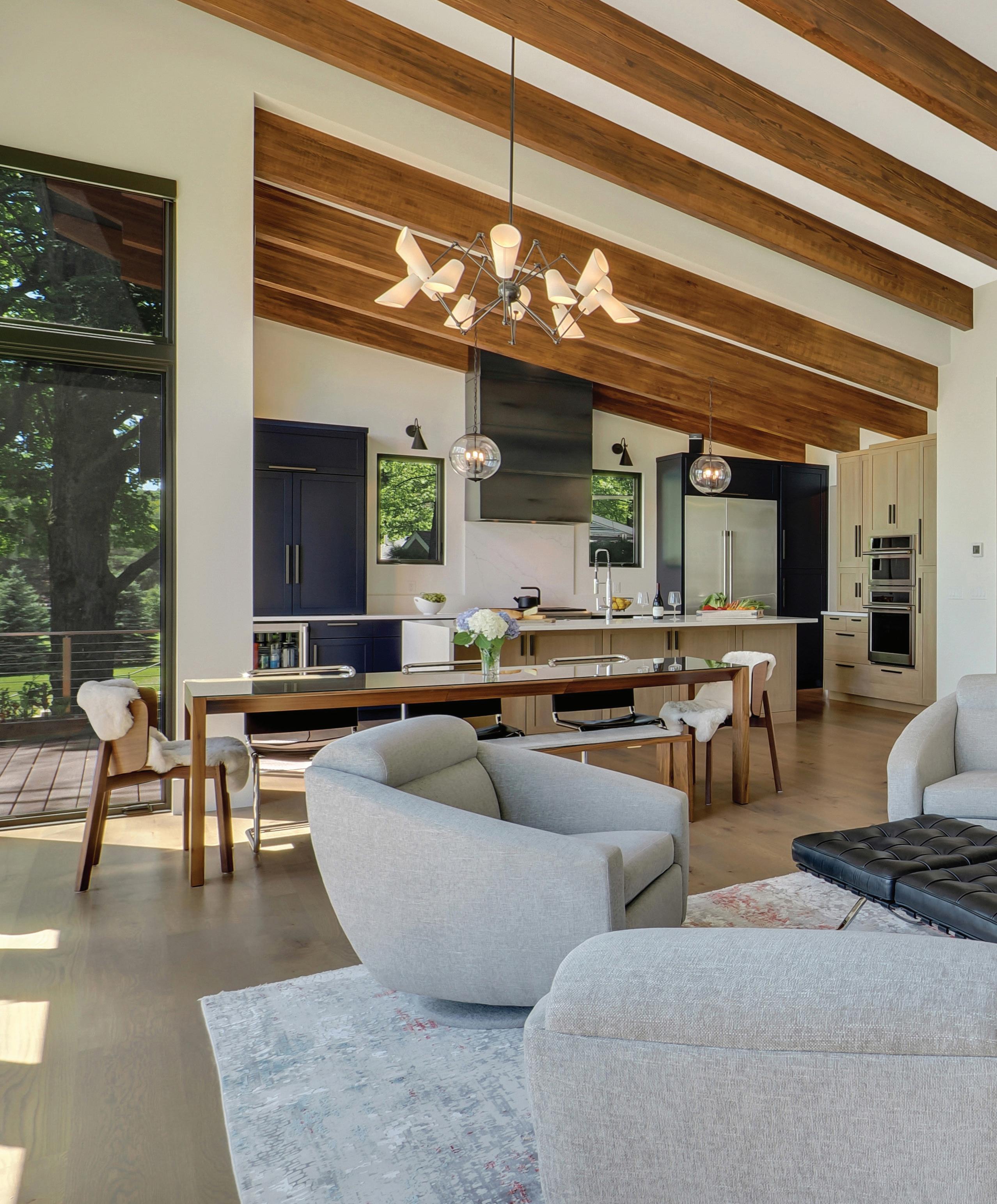

through to the water beyond a spacious kitchen, dining, and living area that fills out the central public area of the house. Bedroom suites with views just as magnificent are set back on either end. A mudroom with a bit of a retro-inspired style also angles off to a single-car garage that looks pleasingly proportionate to the rest of the home. For practicality, Mapleridge built a second garage closer to the road with all the same attention to detail.
To recall the cottage that they had wanted to save, the clients repurposed one of its steel I-beams into an unexpected fireplace mantel. A low, wide gas insert peeks out from steel
panels between two pillars of stacked stone for a focal point that almost rivals Torch Lake in the living area. The Mapleridge team also fabricated a kitchen range hood enclosure using the same steel panels to create cohesion across the open space.
In this space a pleasing rhythm of structural oak beams advances across the ceiling, sloping down from a high wall where tall windows capture the treetops and the sky. The heavy beams punch through to the deck area outside where their tail ends are finished into a geometric shape reminiscent of some of Frank Lloyd Wright’s distinctive ornamentation.
The clients handled most interior dec-
orating choices themselves, and Naumes helped the clients allocate their budget where it mattered most to them. They splurged on custom-designed white oak doors that elevate the whole house, rich and durable exterior materials, and a luxurious main bathroom. They held back by designing, but not completely finishing, the lower level, knowing that the main floor would serve their needs for the time being.
This modest-sized fusion of rustic and modern style has settled nicely into roughly the same spot as the old cottage, with its thoughtful design and construction honoring the home that could not be saved.

