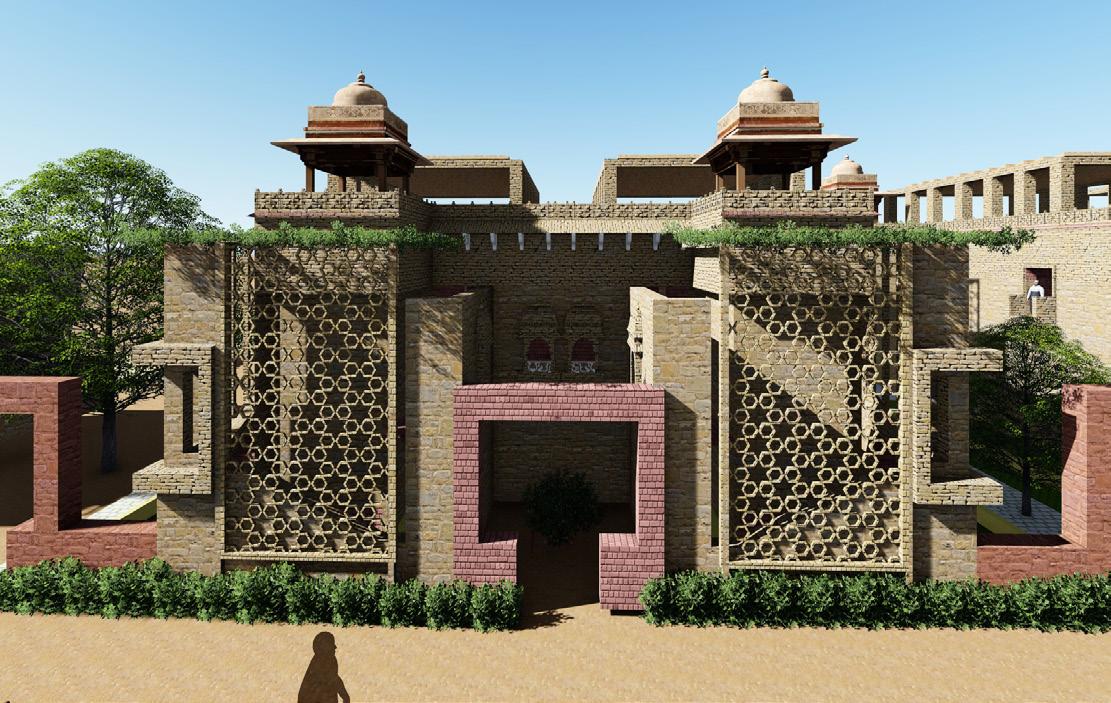
2 minute read
professional
Dhun Green City
Sustainable city in Jaabad, Rajasthan
Advertisement
Architectural internship project Year level completed : 2017 Principal Architect : Ar. Sanjay Panchal | info@sunpanchal.com Team : Ar. Sanjay Panchal, Swaraj Patil, Prajwal Amin Work : Team based project Area : 480 acres approx. Project Involvement : Concept development, Presentation drawings, Renderings, Typology design Percentage of input : 40%
The approach of the design was to create a holistic and sustainable place for the people to reside. Dhun city is designed to act as a standalone city or an independent city which sources its energy and other commodities from within itself by following green techniques. The vision of the project was to create an environment that provides people with the freedom, inspiration and resources to become their best selves, responsibly. Mutualism and ecological sensitivity are the primary compass points on this journey, creating a resilient and sustainable community that is not only in tune with the natural world, but with the nature of humanity itself. In an era of fast-paced development with “state-of-the-art” facilities and “luxurious” living, Dhun is taking a road less travelled- a habitat that respects its context and builds on the resources that are already available locally. The location and nature of the development, the type of construction, its response to its surroundings and how it contributes to and engages with the existing sociocultural fabric are all critically influential factors to the life that it promises to offer to future generations. It is therefore critical that the development be planned sensitively, keeping in focus the above mentioned ideas for the long-term benefits and sustainability of its community.
conceptual development site analysis and zoning


master plan

Congregation area- inspired by the traditional stepwells

The rich architecture and culture of surrouding area in Rajasthan was researched and incorporated to design the city at the micro-level scale. Use of jharokha window with and within the housing unit was implemented with Rajasthani chhatri on the roofs. Adapting the traditional architecture would not only allow the structures to get the richness of their tradition but they are the essential passive designs to minimise the harsh heat of rajasthan when implemented with the right materials. Different options were evolved from one base unit which also included the unit with modern architecture. The different options were set of choices to choose based on the likeability of the user.


Housing typology derived from the architecture of Rajasthan





