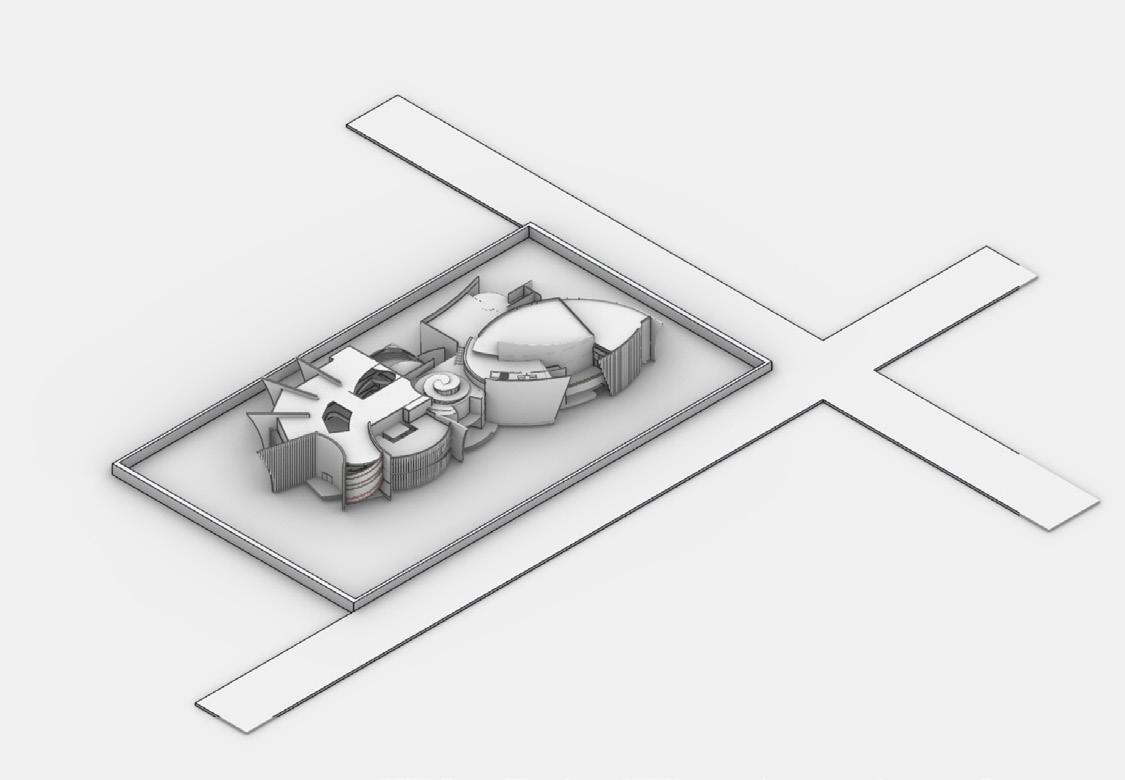
2 minute read
02 Semester IX | Architectural Design Project Drama Institute in Vasai
Drama in ‘Space
Drama Institute in Vasai
Advertisement
Architecture Design Year level completed : 2019 Tutor : Prof. Nayana Raut| nayanavishalraut@vivaarch.org Work : Individual Area : 20,000 sq.meter approx. When we hear the word “Drama”, there are various intangible feelings that comes into picture : Rhythm, Dance, Movement, etc. All feelings linked to one simple word : motion. Thus, having this into consideration, it was planned to design in such a way that it would reflect the term ‘Drama’ in its profile and space. Unlike any institutes, This institute would involved having flexible classroom space both, horizontally as well as vertically, which would be able to cater the current requirement as well as would be able to sustain a growth in future. Hence the classrooms were designed and placed in such a way that the only dividing element between them would be a openable partition wall which would at times open up to a larger space for various activities.
design development
1. intial massing with respect to side margins 2. segregating the mass according to functionality


4. rotation of blocks in accordance with contextual analysis 5. profile building for better accessibility and aesthetics 3. manipulating the volume according to requirements





6. carving out the entrance for private area


site plan

south facing elevation

N
flexibility in space
Void above the rehearsal area creates desired volume and the balcony serves as the platform for others to complement the rehearsal Lecture hall extends into the court area if required to implement various activities Multipurpose court area which can be used as a canteen extension or to extend the rehearsal hall The academic block on the northern side is complemented by the landscape which creates a cohesion inwards and outwards indirectly



cut plan at 2.4m exploded isometric view
interior view 1 of common lobby

section through main areas (CC’)

interior view 2 of common lobby

view of the institute from the major junction view from the entrance gate


view of the academic block




