Architectural portfolio








Architect with 4 years of experience in innovative design. Skilled in applying advanced methodologies and technologies to deliver high-quality, sustainable projects.
Proficient in managing diverse projects with a focus on quality, sustainability, and client satisfaction. Collaborative, adaptable, and eager to further develop expertise in architecture and BIM to drive impactful industry advancements.

S.Swathi, A1001 Alpine Viva Apt,Whitefield Bangalore 560067

architectswathi218@gmail.com
Ph: +91 72005 99924
Tamil-Native
English -Fluent
Hindi -Conversational Kannada -Conversational
BIM Collaborate
Revit
Navisworks
Dynamo
AutoCAD
Sketch Up
Indesign
Lumion
Enscape
INTERMEDIATE
Photoshop
Illustrator
V-Ray
Twinmotion
Layouts
ANALOG DESIGN SKILLS
Sketching
Procreate
Model Making
Handcrafted Designer
education
BIM Professional Course |July2023-Feb2024| Novatr
Developed a Capstone Project of LOD 350 based on RIBA Plan of Work, in BIM software, including Revit, Navisworks, Dynamo & Twinmotion.
Attained insights in BIM standards,collaborative BIM workflows, clash detection, BIM Execution Plans (BEPs) and LOD specifications.
St.Francis AngloIndian High School. Coimbatore.|Class X-92%| Bharathi Vidhya Bhavan Higher Secondary School. Erode.|Class XII-88%| B.Arch |2014-2019| Thiagarajar College of Engineering. Madurai.|CGPA-7.8|
PORTFOLIO LINK :
https://issuu.com/swathisampath/docs/ ar.swathi_sampath_4_exp
Architect & Relationship Manager |Apr 2024-present| Brick & Bolt constructions, Koramangala, Bangalore.
Led client meetings to design tailored layouts, incorporating vastu principles and multiple design iterations.Prepared project quotations and managed stage wise payments.
Coordinated with structural engineers and 3d visualizers in verifying and guiding in design. created floor plans in revit and adhered to internal workflows, including IFC uploads.
Freelance Architect |Jan 2023-May 2024| Design Consultant & Graphic Designer, Bangalore.
Developed comprehensive design concepts for commercial spaces, including space planning, furniture selection, color schemes, and material finishes, ensuring alignment with client objectives and project budgets.
Associate Architect |Jan2021-May2022| Studio Creations, Tiruppur.
Provided valuable support to senior designers in conceptualizing and executing residential projects, including research, space planning, & material sourcing, contributing to the design of several commercial showrooms
Design Partner |Sep 2020-Dec2020| Homelane Interiors, Coimbatore.
Utilized in-house software to design residential spacesmeeting a time frame of 45 days for a project. Maintained awareness of current design trends, integrating them into design concepts to deliver factory made cutting-edge and timeless interiors.
Junior Architect |Jan 2020-Apr2020| Thaw Designers, Coimbatore.
Assisted in client meetings and site visits, produced presentation materials and mood boards, and conceptualized the design and execution of commercial projects, specializing in restaurants and showrooms, from concept to implementation.
Internship |Nov2017-Apr2018| WeBe Design Lab, Chennai.
Contributed to the development of design concepts and presentations, from office spaces to luxury dwellings & Collaborated with an NGO, where I contributed to the design of mobile spaces catering to the urban street vendors.
Internship |Jun2017-Oct2017| Sajith and Vivek Architects, Chennai.
Worked as an intern on designing high-end celebrity residential projects, & contributed to the creation of exceptional living spaces by creating 2D & 3Ddrawings, & material specifications.
02 01 03 04 05 07 06 08 09 1 0 1 1 1 2
ENZYME TOWER brick & bolt
BIM CAPSTONE PROJECT residential PROJECTS
CUBE ABODE AUDITOR OFFICE
RESIDENTIAL PROJECT OFFICE INTERIORS

CLOTHING SHOWROOM
KIDS STORE
COMMERCIAL PROJECT
ROW HOUSE
RESIDENTIAL PROJECT
B HOUSE GRASP
RESIDENTIAL PROJECT
TVS OFFICE
OFFICE INTERIORS
HOMELANE
INTERIOR PROJECT
ACADEMIC WORKS
B .ARCH
SHADES AND LIFE
MANUAL SKETCHES

-Collaborated directly with clients to understand their requirements, incorporating Vastu principles into customized designs and providing multiple iterations for approval.
-Finalized floor plans and prepared detailed project quotations tailored to the approved designs.
-Managed stage-wise payment collections, ensuring smooth financial progress throughout the project.
-Oversaw and guided structural engineers and 3D visualizers, verifying their work to maintain design quality and project alignment.
-Converted numerous walk-in clients by showcasing the complete design process and presenting previously designed projects to build confidence and trust.
The site measures 40’ x 48’ in varthur bangalore, and the client intends to develop a G+4 building exclusively for rental purposes focusing on maximizing return of interest. To optimize space and functionality, we have designed two 2BHK units per floor, each with generously sized bedrooms and equal floor area for both units. The layout is carefully planned to maximize efficiency, ensuring that no space is wasted, while providing ample natural light and ventilation throughout. Additionally, the design adheres to Vastu principles, promoting balance and harmony in all the units
The elevation is done with terracotta jaali work to add texture and a traditional touch,seamlessly blending it with the contemporary aesthetics of grey stone finishes.This combination created a balanced facade that exuded elegance aligning with the client’s vision.
Project

Opening schedule may change according to the structural design. The layout of columns and beams may change according to the structural design. Number of steps may change according to the plinth and parking height desired. Thickness of walls is only proposed. It may have to change based on the structural design to avoid column/beam projections.

Opening schedule may change according to the structural design. The layout of columns and beams may change according to the structural design.
Number of steps may change according to the plinth and parking height desired. Thickness of walls is only proposed. It may have to change based on the structural design to avoid column/beam projections.

This weekend house, located in Mysore, is set on a 2,400 sq. ft. plot. With 40% of the site dedicated to landscaping and a driveway, the design embraces a seamless integration with nature. At the heart of the home lies a stunning courtyard, bringing in natural light and a sense of openness. The layout is thoughtfully crafted in alignment with Vastu principles, ensuring harmony and positive energy throughout.
The elevation features a traditional sloped roof, adorned with Mangalore tiles, evoking a sense of timeless elegance and offering a serene, retreat-like atmosphere perfect for a weekend getaway. Designed a minimalist and simple elevation tailored to the client’s minimal budget, ensuring both aesthetic appeal and cost efficiency.
• • • • Opening schedule may change according to the structural design. The layout of columns and beams may change according to the structural design.
Number of steps may change according to the plinth and parking height desired. Thickness of walls is only proposed. It may have to change based on the structural design to avoid column/beam projections.
ROAD LEVEL
SITE 2395 SF GROUND FLOOR LEVEL
BUILTUP AREA 965 SF SITOUT 55 SF FIRST FLOOR
2 40 SF
W5 2' - 0" 4' - 0" 3' - 0" 7' - 0" 1 8 SF



C a p s t o n e p r o j e c t
Project Brief
To redesign an aging high-rise structure constructed in the 70s, situated at the prominent intersection of Wellington Street and Queen’s Road Central in Hong Kong’s bustling Central District. Despite its location, the current building fails to fully utilize the permissible Gross Floor Area (GFA) allotted for the plot. Recognizing this potential, there is a compelling opportunity to explore the feasibility of enhancing the site’s commercial viability & transforming it into a landmark at this pivotal urban juncture. The proposal involves expanding the existing structure to 21 stories, accommodating a mix of office spaces & apartments, thereby maximizing its potential & ensuring a superior return on investment.
Project type
site area
current utilised gfa gfa achieved far achieved far gfa height requirement lod Tools used
Mixed Use - Office and Service Apartments
Autodesk Revit,Navisworks,Lumion,Photoshop.
STRATEGIC DEFINITION
» Client BEP
» MIDP(Master Information Delivery Plan)
» Identify the client requirements
» Project feasibility check
CONCEPT DESIGN
» Design Studies-Arc & Documentation
» Design Studies-Str & Documentation
» Facade Design Studies
» Coordination Model Integration
» Client Package Submission
» Government Package Submission
» Interference Check
PREPARATION & BRIEFING
» Initial Assessment
» Research and Inspiration
» Concept Development
» Space Planning
» Massing & FormStudies, Material & Color
» Visualization
» Collaboration and Coordination
» Conceptual Documentation
» Design Evaluation & Feedback

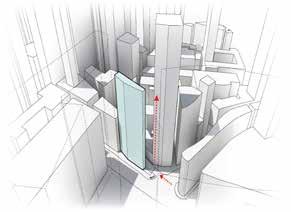
DESIGN DEVELOPMENT
TECHNICAL DESIGN
» 4D Simulation-Revit
» 4D Simulation- Navisworks
» Construction Package
» Quantificatin
HANDOVER & CLOSEOUT
» Model Coordination
» Clash Detection-Navisworks
» Clash Resolution
» Design Development
» Technical Pacakage Production
» Fire Separation plan
» Reinforcement Drawings
» Detailing
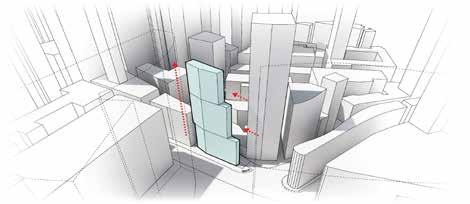






















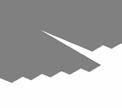












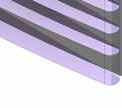






MANUFACTURING & CONSTRUCTION
» Facility Management









The site plan showcases adherence to regulations through ample open space surrounding the building. The ground floor serves a dual purpose as an inviting entrance lobby and a potential public area. Furthermore, the plan incorporates basement parking spaces to ensure enhanced convenience for both occupants and visitors.


The entire project entails the integration of various work areas, all coordinated through BIM collaboration.The building is divided into three zones, each encompassing architecture, structure, and MEP . Separate volumes are allocated to task teams for the geospatial location of their proposed components and design elements. Multiple models are created for each discipline, corresponding to specific levels and zones.making it easier to collaborate.








































The reflected ceiling plan provides an overhead view of each floor, detailing the ceiling construction and related structural systems, lighting fixtures, HVAC, and MEP outlets through false ceilings. In this project, glulam timber slats and gypsum boards are utilized in various sections of










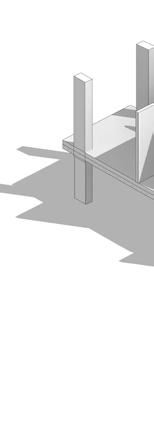




Modeling a structural framing plan in Revit involves creating a digital representation of the structural framework of a building. This includes beams, columns, slabs, and other structural elements that provide support and stability to the structure.
Utilized Revit’s tools to create the structural framing elements, such as beams and columns, by specifying their size, shape, and location.




















Essential components are depicted as legends to document frequently used elements which shows the layers ,parts and intricate detail for better understanding.

















By utilizing Navisworks, I streamline the coordination process, by clash detection a process that involves identifying and resolving conflicts or clashes between different building elements and disciplines in a 3D model. Detecting clashes early in the design phase,facilitates collaboration among project stakeholders. Created serach sets of Architectural, structural, mep to run different test combinations between all coordinated models.
T01ARC-AllSTR-AllT01_[ARC]-Set01-[STR]-Set01
T02ARC-AllMEP-AllT02_[ARC]-Set01-[MEP]-Set01
T03STR-AllMEP-AllT03_[STR]-Set01-[MEP]-Set01
T04MEP-AllMEP-AllT04_[MEP]-Set01-[MEP]-Set01


QUANTIFICATION

Clash detection done between Architectural, Structural, MEP model after resolving the clashes.

Quantification in Navisworks involves extracting quantities from a 3D model to facilitate cost estimation, material takeoff, and project planning. Creating catalog for all architectural and structural items to quantity takeoff - 5D Cost Planning. Quantification of Architectural & Structural model after mapping the search sets to its items







4D simulation using Navisworks involves integrating time-based information into the 3D model to visualize construction sequences and project schedules. This process helps project stakeholders better understand the construction timeline, identify potential clashes or delays, and optimize project planning and execution.

Created families using parameters that allow users to modify the family’s geometry, dimensions, and properties.Explored in creating families with a wide range of parameters, such as type parameters, instance parameters, and shared parameters, enables me to develop comprehensive and flexible libraries of Revit families tailored to meet the needs of various projects.











Leveraged dynamo’s capabilities to streamline workflows, automate repetitive tasks, and enhance project efficiency. By creating custom scripts and workflows we can optimize project processes, improve collaboration among team members, and achieve higher levels of accuracy and consistency in project deliverables.

Utilized Dynamo for Revit to generate geometric forms of varying sizes according to a specified rhythm, leveraging user inputs to drive the parametric design process.




Employed Dynamo for Revit to devise building masses featuring diverse angles and a twisting rhythm, incorporating user-defined inputs to achieve dynamic and innovative architectural forms

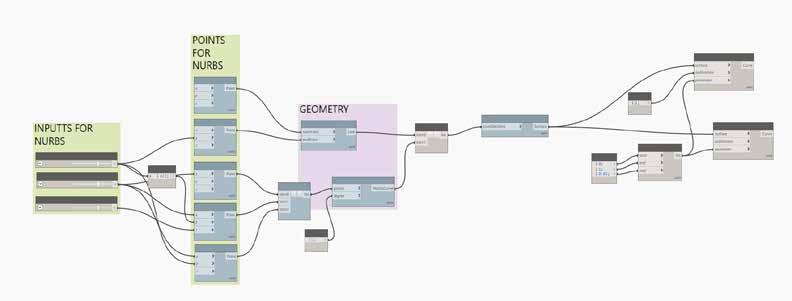
Applied Revit and Dynamo to perform environmental analysis on building models, including assessments of energy performance, daylighting, and thermal comfort. Developed customized workflows to automate analysis procedures, improving the efficiency of evaluating design options and optimizing building performance









Designed parametric facades in Revit, allowing for dynamic adjustments based on project requirements . Utilized advanced Revit features to create innovative and visually striking facade designs, enhancing the overall architectural quality of projects. Utilized Revit’s parametric capabilities to explore various design options, optimize facade performance, and ensure seamless integration with the overall building design.



The combination of traditional wall finishes, monotone tiles, and rich materials creates a unique and timeless aesthetic for the auditor’s office, reflecting a blend of cultural heritage and contemporary design To complement these traditional elements, decor accents in brass and wood are used throughout the office. Brass accents add a sense of sophistication, while wooden elements bring warmth and texture to the design. These materials are incorporated into furniture, lighting fixtures, and decorative items, creating a cohesive and inviting atmosphere.








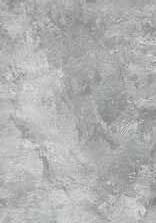




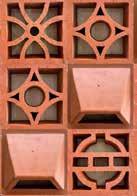
This interior project for an auditor’s office beautifully blends traditional elements with modern functionality. The walls are finished with lime plastering, creating a smooth and elegant backdrop. The flooring features Athangudi tiles, known for their subtle colors and intricate patterns, adding a touch of heritage to the space.


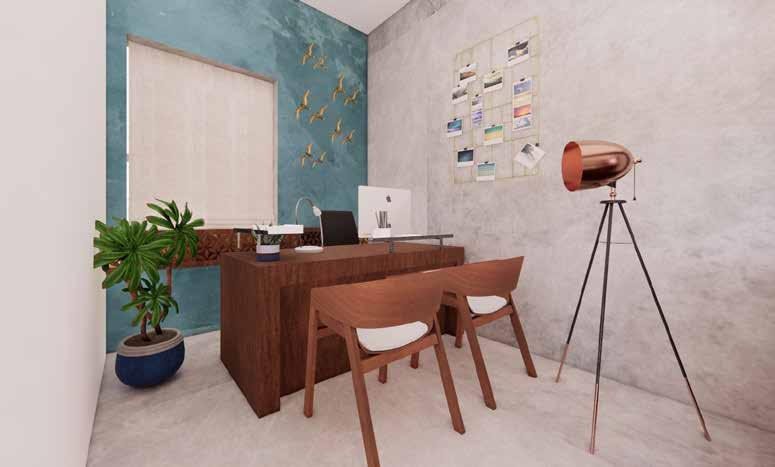

In addition, the office incorporates filler slabs, a sustainable and cost-effective construction technique that uses filler material such as bricks, tiles, or other materials to reduce the amount of concrete used in the slab. This not only reduces the overall weight of the structure but also enhances thermal insulation and acoustic properties, contributing to a more comfortable and energy-efficient workspace

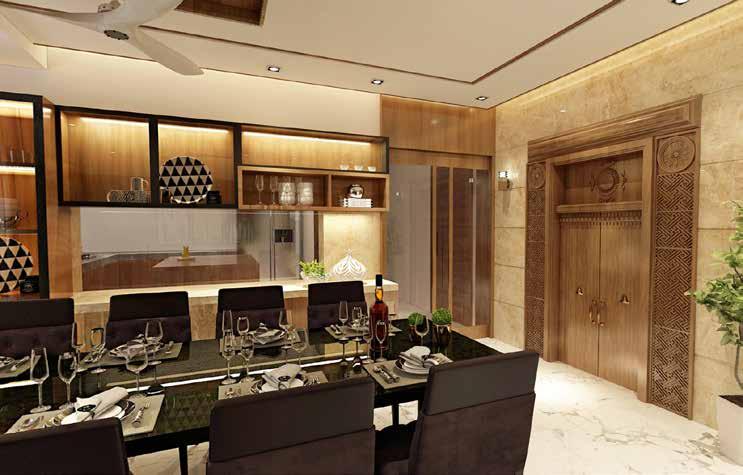
Designed a two-story residential project for a family of five, tailored to meet the specific requirements of the clients. The project encompasses a thoughtful layout that maximizes space and functionality, providing ample room for comfortable living. The ground floor features a spacious living area, a modern kitchen, and a dining area that seamlessly transitions to an outdoor patio, ideal for family gatherings and entertainment.
The second floor accommodates the family’s private spaces, including bedrooms designed to reflect each family member’s personality and preferences. . Throughout the design process, great care was taken to incorporate sustainable and eco-friendly elements, aligning with the clients’ values. The project’s aesthetic combines contemporary design elements with warmth and comfort, creating a welcoming and functional home that meets the unique needs of the family

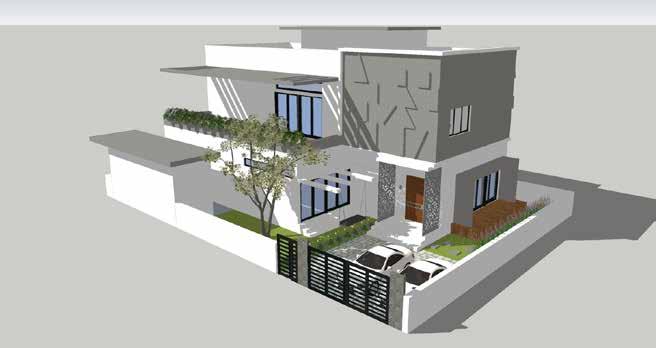
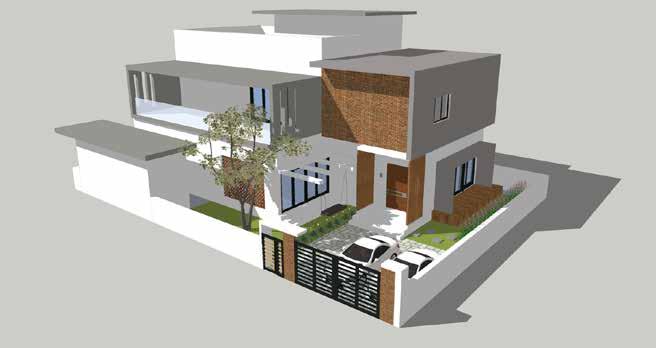





The layout is carefully planned to optimize natural light and ventilation, creating a harmonious environment throughout the home.The house features spacious rooms that are designed to accommodate the needs of a modern family. Each room is carefully positioned to ensure maximum comfort and functionality, while also complying with Vastu guidelines to promote positive energy flow. In addition to the thoughtful layout, created detailed plumbing, electrical, and structural drawings, ensuring that the construction process is smooth and efficient.


As an Associate Architect at STUDIO CREATIONS, I specialize in developing trendy design elevations for both commercial and residential projects. I excel in delivering detailed 2D and 3D drawings as well as models using SketchUp, AutoCAD, and Photoshop.
In this role, I collaborate closely with clients and team members to conceptualize and create innovative design solutions that meet the project requirements and exceed expectations. I am adept at translating design concepts into compelling visual presentations, ensuring clarity and accuracy in every stage of the design process.
My work involves creating and refining architectural drawings and models, from initial sketches to final renderings, to effectively communicate design intent and facilitate project development. I am skilled in producing high-quality drawings and models that showcase the aesthetic and functional aspects of each project, contributing to its overall success.
DESIGN INNOVATION: I have developed a keen eye for innovative design trends and techniques, allowing me to create trendy and visually appealing elevations for both commercial and residential projects.
TECHNICAL PROFICIENCY: My proficiency in SketchUp, AutoCAD, and Photoshop has significantly improved, enabling me to deliver detailed 2D and 3D drawings and models that meet the highest standards of quality and accuracy.
CLIENT COLLABORATION: I have honed my skills in collaborating with clients to understand their needs and preferences, ensuring that the design solutions I provide not only meet but exceed their expectations.
PROJECT MANAGEMENT: Through my work, I have gained valuable experience in project management, from initial concept development to final delivery, ensuring that projects are completed on time and within budget.
ATTENTION TO DETAIL: My work has taught me the importance of attention to detail in architectural design, from the smallest elements of a building’s facade to the overall composition and functionality of the space.




Executed various design iterations for a clothing showroom in Karur, employing SketchUp and CAD for detailed modeling and Lumion for realistic rendering. Implemented the brand’s color scheme of green, grey, and white to ensure consistency and brand identity across all design options. Presented these concepts to stakeholders, demonstrating a deep understanding of the brand’s aesthetic and commercial requirements.





After the successful execution of the project, site images showcase the transformation of the clothing showroom in Karur. The images capture the dynamic interplay of the brand’s green, grey, and white color theme, highlighting the modern and inviting ambiance created through thoughtful design choices. The final result is a visually striking and functional space that embodies the essence of the brand and provides an exceptional shopping experience for customers.
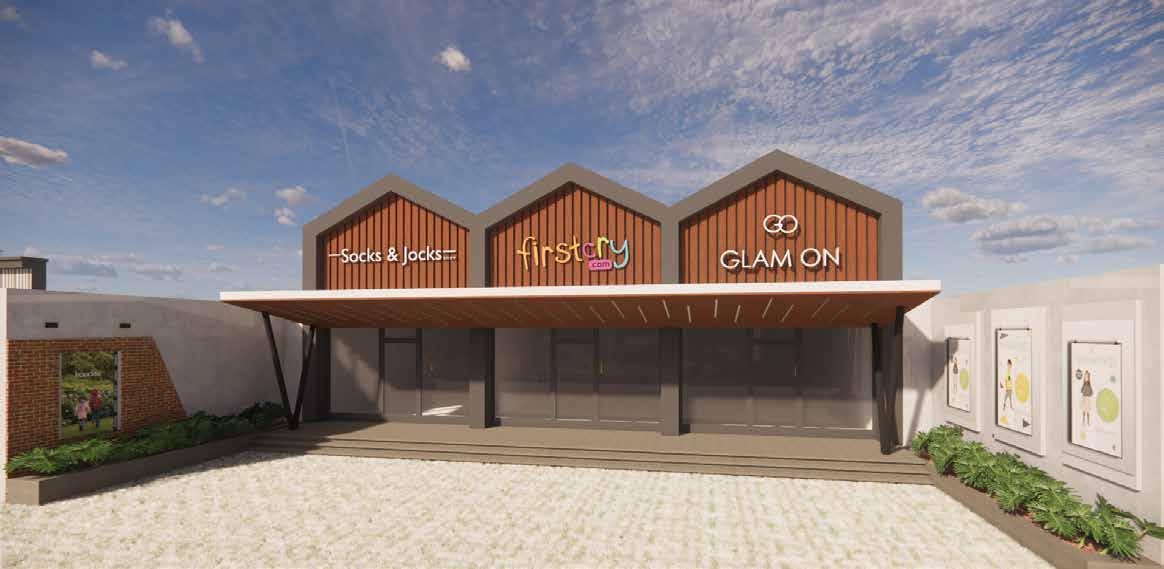


This interior project for a kids’ clothing store is a vibrant and welcoming space designed to appeal to customers. The store’s interior features a mix of these colors, with blue and yellow accents complementing the predominantly white walls and fixtures. The use of oak wood finishes adds warmth and a touch of nature to the space, creating a cozy and visually appealing environment that is both stylish and functional.
In addition to the interior design, the project also includes the design of the store’s elevation. The elevation design reflects the playful and modern aesthetic of the interior, with a focus on attracting customers and creating a memorable first impression.
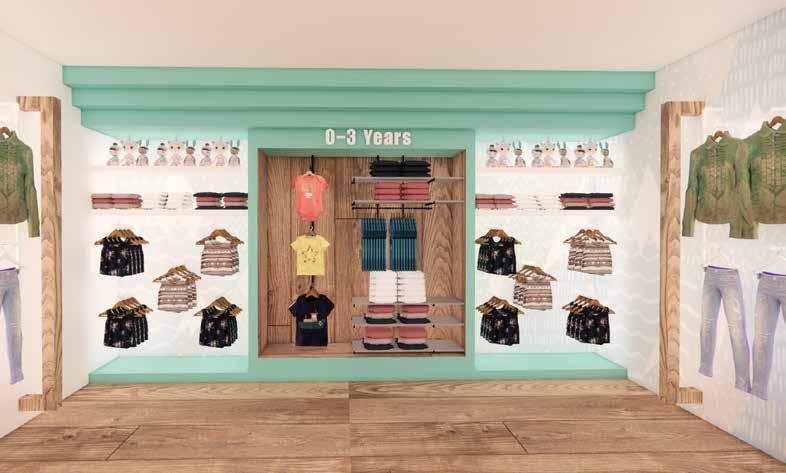

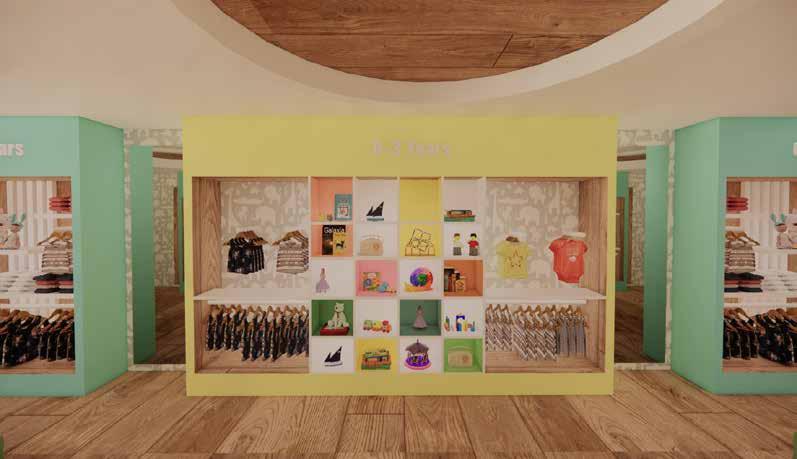

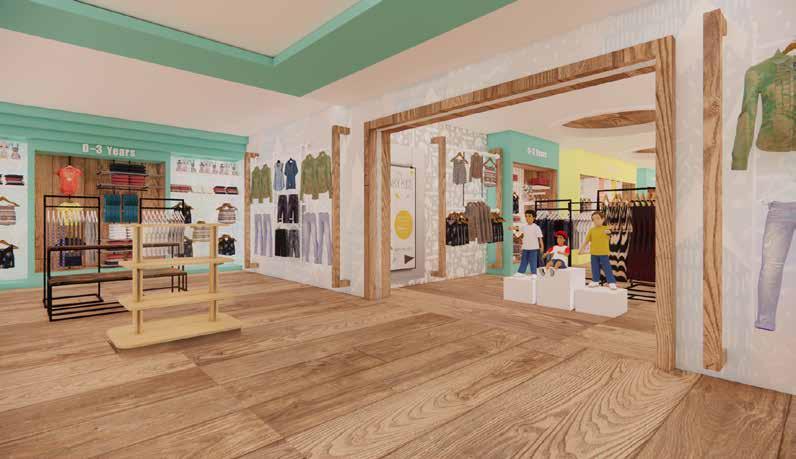
The color scheme revolves around a playful combination of blue, yellow, and white, creating a cheerful and energetic atmosphere.A mood board displaying the color scheme and material finishes helps visualize the overall design concept. The combination of blue, yellow, white, and oak wood creates a harmonious and visually appealing environment.Overall, this interior project for a kids’ clothing store is a perfect blend of color, texture, and functionality, creating a delightful shopping experience for both children and adults alike.



This row house project in the residential community of Coimbatore city is a harmonious blend of contemporary design and natural elements.
The exteriors feature exposed brickwork that adds a rustic charm, complemented by white walls that bring a sense of freshness and modernity to the facades. Each row house is designed to maximize natural light and ventilation, with spacious interiors that offer a comfortable and inviting living space. The design emphasizes the importance of community living, with shared outdoor spaces that promote social interaction and a sense of belonging among residents.
Overall, this row house project in Coimbatore city is a testament to thoughtful design creating a modern and sustainable living environment for its residents.







The color scheme of the house is inspired by natural elements, featuring tones of wood, grey, and concrete finishes. This palette not only adds a sense of warmth and coziness to the interiors but also creates a soothing ambiance. To enhance the connection with nature, the design incorporates an abundance of plants both indoors and outdoors, adding freshness and a touch of greenery to the living spaces.

The residential project is designed as a multi-level structure spanning ground plus three floors, catering to the needs of a family of six. Given the narrow site surrounded by buildings, the design focuses on maximizing natural light and ventilation. A key feature of the design is the incorporation of skylights, which allow natural light to penetrate deep into the interiors, creating a bright and airy atmosphere. This reduces the dependence on artificial lighting &enhances the overall sense of openness and spaciousness.






This interior renovation project for an IT office focuses on creating a modern and functional workspace that enhances productivity and provides a welcoming environment for both employees and clients.
The design concept revolves around creating distinct yet cohesive spaces that cater to the needs of different areas within the office. The waiting area and reception are designed to make a positive impression on clients, with stylish decor and comfortable seating. The materials used in the renovation are chosen to create a cohesive look throughout the office, reflecting the company’s brand identity.






Delivered clients factory made cutting edge interiors witin 45 days of time span using thier in-house software called SPACECRAFT .My experience at the corporate interior firm has been instrumental in developing a solid understanding of interior design principles, material trends, BOQ preparation, and detailing. One of my key responsibilities was involved in meticulous attention to detail in researching materials, quantifying costs, and ensuring accurate specifications to meet project requirements and budgets. Actively engaged in staying abreast of the latest trends in interior materials, ensuring that our designs were not only aesthetically appealing but also functional and in line with contemporary styles. Honed my skills in detailing interior spaces, focusing on enhancing both functionality and aesthetics. This included selecting appropriate materials and finishes, as well as ensuring that designs aligned with client needs and industry standards.

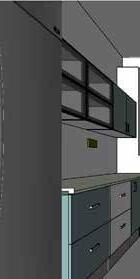




















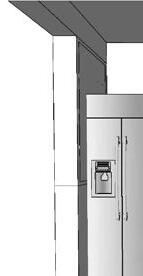










Project type: Museum
Site area : 10 acres.
FSI achieved 2.0
Built up area 80,936 sq.m.
Always there is never ending thirst for art.National Museum of Modern Art- Its objective is to bring, under a single roof, two broad areas of work: collection, preservation and exhibition of fine art objects, both from India and abroad; and the promotion of art education and research. This project envisages something more than an art museum It has been planned to provide spaces to host international events and to provide a platform for artists, scholars, students and visitors alike to have an enhanced experience of the critical role art and museums play in the community.
Kolkata Museum of Modern Art (KMOMA) is a proposed art museum to be built in New Town, Kolkata.The KMOMA had been estimated to cost about Rs 500 crore and is set to be built on a 10-acre plot in the nearby township of New Town by the state government, The Chief Minister of West Bengal Mamata Banerjee had had initiated this project.


k m o m a

Kolkata has long been recognized as one of India’s key cultural centres. From its time as the capital of the British Empire in India to its current modern era, the city has been home to a diverse group of key personalities, iconic ideas and revolutionary trends instrumental in shaping the social, artistic and literary landscape of contemporary India.



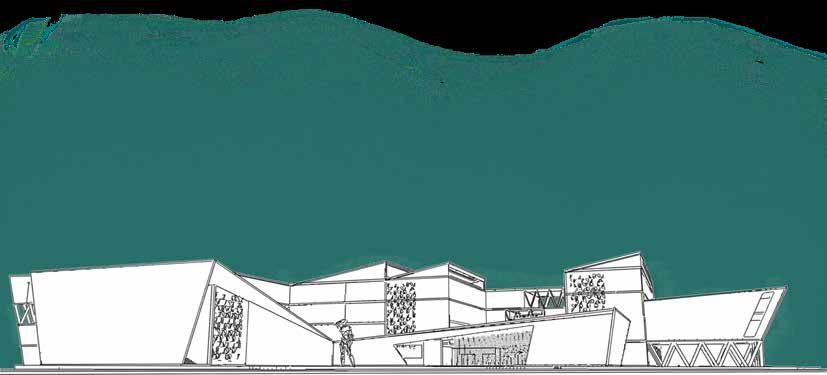



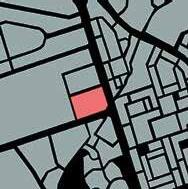












• This project covers designing an art museum to conserve all types of modern art from late centuries to contemporary times, It also covers designing of spaces, will not only educate about modern art but also connect people to art by means of workshops and other activities. Many public spaces such as international convention centre in the north and public parks are present in the south.There are more new appartments coming up where the future skyline will be dotted with tall buildings in the next stage of modernisation of kolkata.








S-The city has a high inflow of both domestic and international tourists.Hence, the proposed devolopment could ensure high returns and enchance tourism in the entire kolkata.Kolkata holds rich culture and art,this site would be a good platform to promote art.
-The building would have a good view from the metro.

- Rajarhat is a new commercial, industrial and residential district on the north-eastern fringes of Kolkata.
-So, the project becomes a fruition depending upon the devolopment of rajarhat. Still many amenities such as metro are still under construction.
OW-The other public buildings around would make a positive force for the site.
-Lots of the open spaces around.
-Can be a vibrant & useful public hub & civic space.
-NMOMA might stand as a challenge to the near by art museums vise versa.
-The future devolopment of appartments and public buildings may dominate the museum.





















The project portrays the essence of modern art and the language of kolkata city both in form and

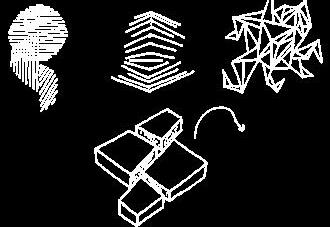

Sequentail Experience

Allowing diffused light giving a dramatic look to the exhibits.


Creating outdoor and indoor spaces by alternating blocks

creating different feel in each gallery , as the visitor should not feel monotonuous
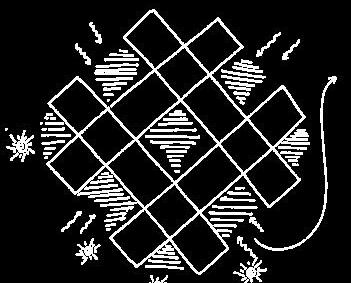
Alternating solid & void areas to bring innmore airflow and good lighting throughout the museum

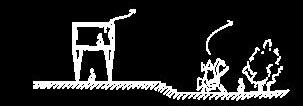







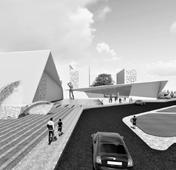












“change is the only constant”

Objects today are “alive” and are able to change from one dimension to another. Torch in radio, sofa cum bed, computer in mobile phone are all examples of changing functionalities. This proves the fact that we as people are constantly evolving and adopting new lifestyles. A dwelling needs to accommodate life cycle changes; increase in family size, ageing, change in occupation etc. In a world of changing functionalities and changing volumes, this dissertation probes into the utilization of these fluctuating dimensions in the architecture of dwellings to solve problems of space efficiency, material usage and time consumption.


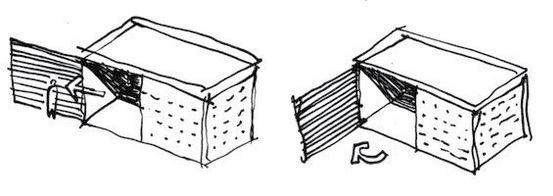
The capability of adaptation in different conditions one space to be used in a variety of ways,in different time spans.
changes – in place and in time, in size/shape and in purpose, free of borders.
Flexibility is not a style,but an inherent quality of the design. the idea of accommodating change over time.
A short-term flexibility is capable of changes on a day-to-day basis, without alterations inthe building fabric.
In a long-term perspective,flexibility can be about adaptability,which can modify the fabric of a home and accomodate spatial changes.
“The way the design affects the way it is used over time”.
Soft use could for example be rooms with no predetermine particular function which allows for a user to adapt the room according to their needs. In the case of hard use the architect determine how the flexible function should be used over time, for example a room that could be changed by sliding walls or moveable furniture.
ADAPTABLE MOVABLE INTERACTIVE TRANSFORMABLE
PARAMETERS
FUNCTION
flexible dwellings
TYPOLOGIES

Provides urban density

Re using building components



Flexible architecture for the Indian context


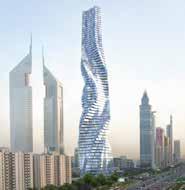


This dissertation was done on five stages taking case studies around the world and live studies on cointainer houses, prefabricated houses,and pre cast houses around south india. The studies where done based on in terms of material construction,function environment ,economy and in indian context The case studies were chosen based on the typologies of flexible architecture. each typology had it its own strength, weakness and oppurtunities in both domestic and commercial sector. Flexible architecture addresses these concerns using a number of innovative design strategies, open planning concepts and modern technologies.Even varying degrees of flexibility provided have an impact on our lifestyle and make dwelling that much more comfortable
Creates diverse population

Expansion instead of relocation

Increacing life span


India is a second world country rising up to its over whelming problems of over-population, climate and growing economy have developed not only the flexibility of dwelling structures but also their own innate flexibility
This tendency is understandably seen more amongst the poor and homeless in an urban setting.
Strong concepts of culture, religion and tradition coupled with political corruption, security and shortage of resources make designing for this context volatile and complex.
The tradition of flexibility in architecture has not developed steadily with the growth of urban and rural agglomerations. It has yet to make its presence, need and utility felt and experienced in the region
Flexibility is subjective and heavily relies on immediate factors like climate, topography, economy , culture and people. For example, what works on a type of flexibility in Japan may be considered an inconvenience to living in India. Also, flexibility needs to be designed from the level where innate flexibility of a populationceases.
In countries like India, currently people are much more flexible than their built environment and they easily adapt to their surroundings. Their concerns need to be addressed in an entirely different light when compared to other places.

The process of rehablitation involves partial or complete relocation and rebuilding Flexible dwellings therefore paves the way for long term rehabilitation within a shorter period of time. precast houses can be manufactred on a large scale and installed rapidly.It saves more time and helps people to revert back to their lives.

Camps are erected when a military force travels away from a major installation or fort during training or operations, and often have the form of large campsites.Flexible pods or mobile dwelling units can be used.Flexible dwellings has wider scope in this sector.

There are several religious groups and communities, having their own holy places of worship. Thus, there are a vast number of pilgrims every year who travel to their place of worship at different times of the year . Mobile temporary housing for this displaced population is needed. The travel expenses would reduce.
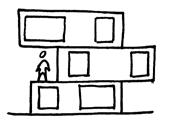
Flexible architecture has more scope in commercial sector than the residential as it saves more of project time ,construction cost and does not need more high comfort level as a house.And most structures comes under temorary structures.
Building types which are less time consuming and cost effective are mostly prefferd.
People welcome many new interactive technologies into their buildings.
Saves more materials ,and can be reused.
Easily adapts to the people’s need as change is always consant in our life.
Flexibility promotes more space efficiency.
People want to built something new and updated from the conventional.

There is a widening gap between the growing population and the availability of dwelling units Mass production of homes enabled by factory produced pre-fabricated units could be an efficient solution . Also, shortage of land in urban centres calls for maximizing space efficiency made possible by customized units or pods.

Most of the youngsters who work or study away from their native hometown live for a shorter time say like within ten years, container houses or prefabricated houses can be effectively used by them as its cost effective and can be reused.

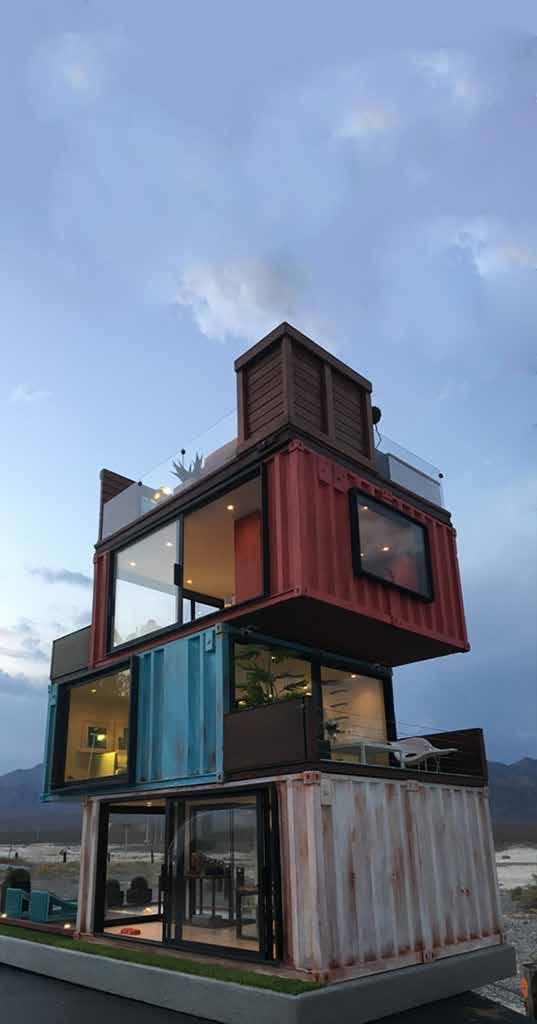
Still people are stuck on to the idea that a concrete house is always strong and efficient though there are more new better building typologies.
Few find the idea of flexible dwellings not very satisfying.
Certain constrains present and more maintenance to be done in some cases.
Some users feel it annoying as people feel lazy to prepare a space to use.
As house reflects a persons economic status they want it to be conventional as others.
As house is a lifetime investment people are not ready to try anything new.
Our 9th semester project was to design an entertainment centre in madurai comprising of cinema screens, shops and three star rated accomodations with multi purpose halls in a site of 80,000 sq.m, abutting madurai highway.

The concept envisaged the development of the structure by segregation of zones based on the function and with the combination of layers and forms.


The master plan is designed in such a way that when a user enters the site he should exoerience the whole building








The project demanded to design a residence with four bedrooms in a north facing plot with a site area of 2000sq.m at madurai city.The residence is designed for an IT couple with 2 kids and an elderly couple.


The residence design is done starting with existing trees on the site.Many coutyard and tranquil spaces are created, having a play of light and shade acheiving flow of spaces,roof forms as elements.
Large bespoke sliding doors and high ceilings allow natural light and a sense of openess to emmanate throughout the space. Generous natural and a warm textured pallette combine to create a tranquil retreat. To control the light and heat on the southern exposures, horizontal elements and high level ceiling windows openings are provided.




SITE AREA : 2000 sq.m
BUILT UP AREA :750 sq.m
The backyard has a leisure pool and garden which acts as a tranquillizing space.. The backyard is also used for small get together parties as it has a vast space and the kitchen is easily accessible which makes serving easier.


A seamless flow through the interior outwards to the courtyards and the gardens creates a connection between the textural, raw concrete and the timber to the outdoors and sky.








Reubens Trophy is the compulsory entry for a college to participate in the Annual convention held by the National Assoc iation of Student s of Arc hitecture (NASA). India. The trophy consists of displaying a maximum of 150 selected sheets across various disciplines produced by students of all years in a 8’ x 4’ panel. The proportions of the kinds of sheets to be portrayed are described in the brief delivered each year.
I coordinated the trophy by collecting the relevant sheets across all batches and organized and designed the panel for both NASA and ZONASA India.

Whatever good things we build ends up building us .

