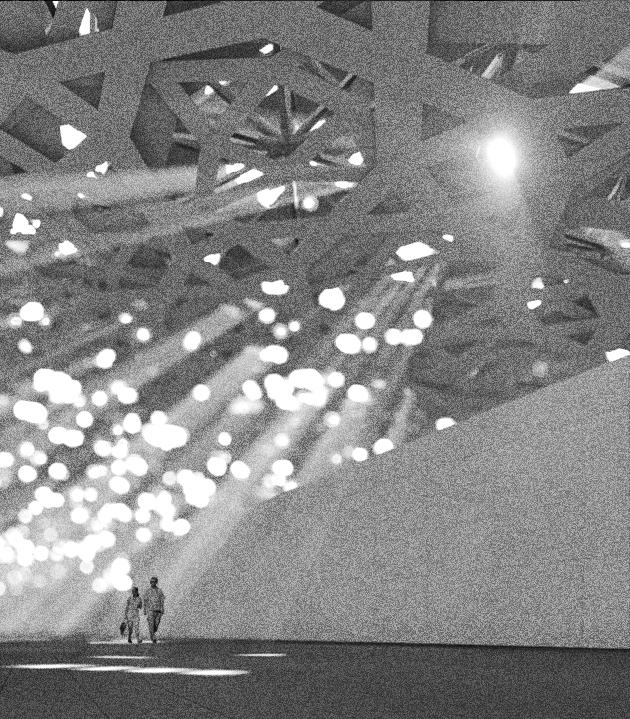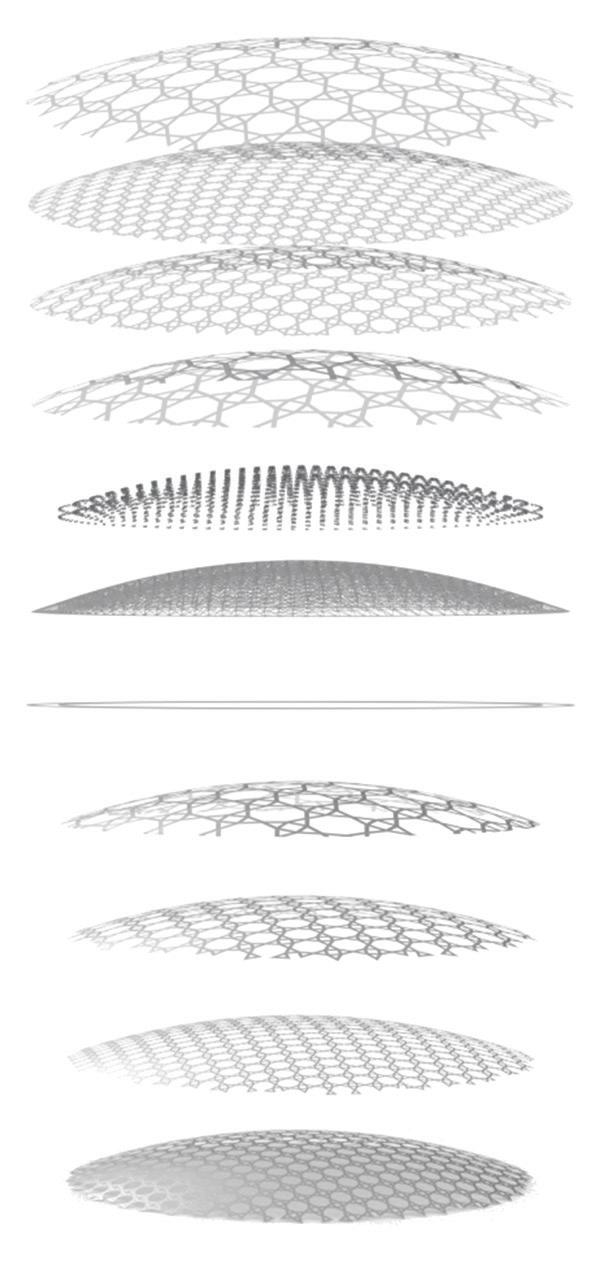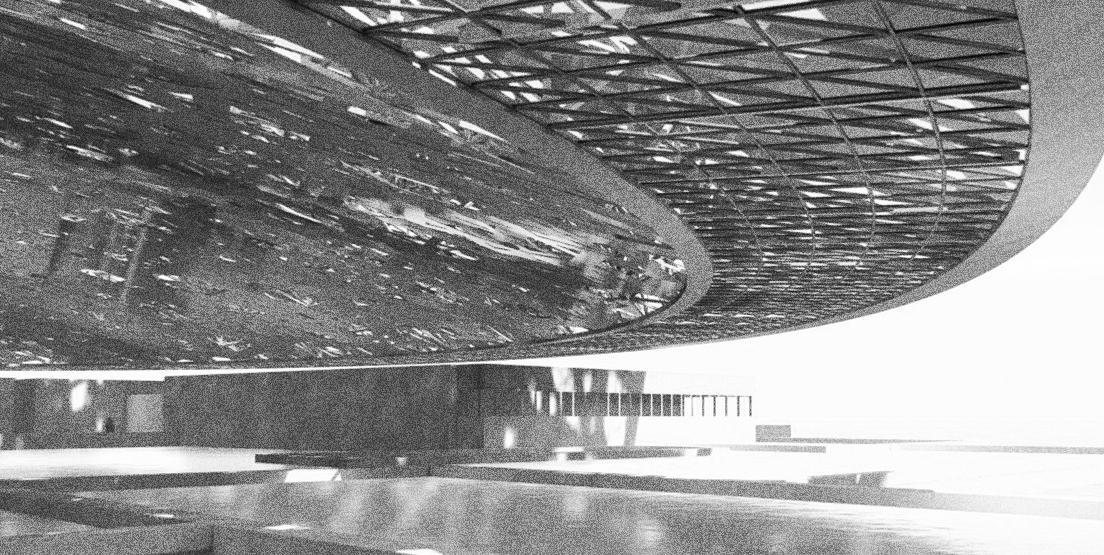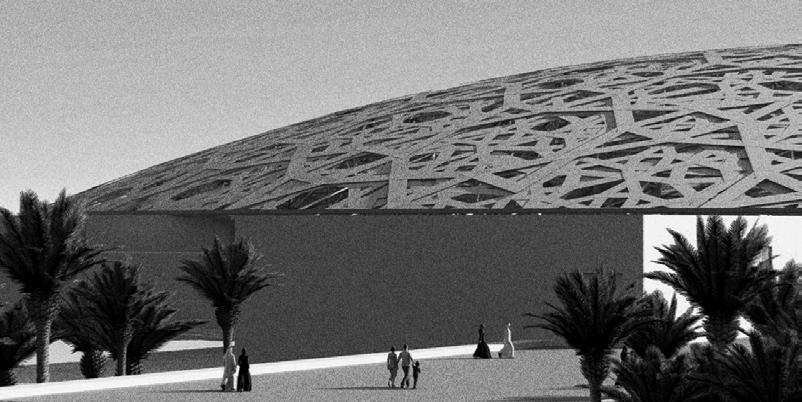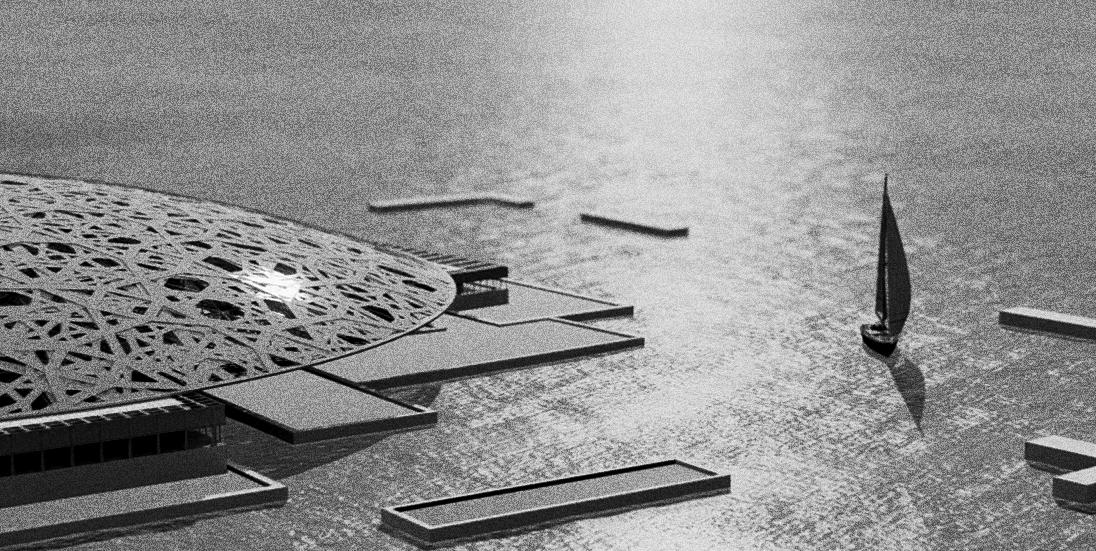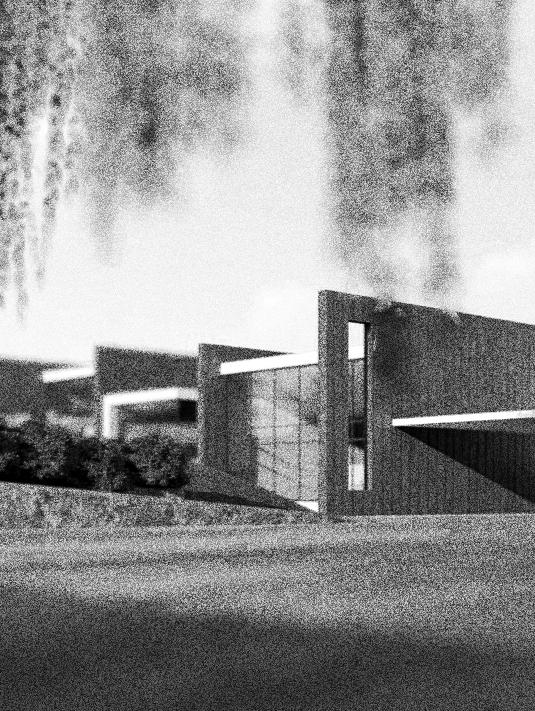
1 minute read
Residential: TheFarmhouse
Team:
The modern interpretation of a “Farmhouse” typology in contemporary Pakistan diverges from its historical connotations as a rural dwelling amidst agricultural surroundings. The project presents a unique approach, encompassing a substantial residential estate that offers tranquility away from the bustling urban clamor while maintaining convenient proximity to the city. This property finds its abode nestled amidst the foothills of Margalla, situated in the heart of Islamabad, Pakistan’s capital.
Advertisement
Encompassing an expansive area of 1700 square meters within a sprawling 7000-square-meter plot, the estate is enveloped by the natural allure of a surrounding ravine. To mitigate the harsh summer sun and optimize comfort, the layout strategically aligns in a North-South direction, minimizing solar heat gain. Additionally, the East-West walls are elevated to provide shade and shield the interior spaces from direct sunlight. These walls, standing tall and proud, form the visual language of the design.
Complementing the architectural composition, the property gracefully slopes downwards, gracefully leading towards the captivating presence of an existing ravine. This intentional design choice allows for the framing of breathtaking vistas, capturing the spectacle of the rising sun and the gentle curvature of the sloping ravine, both serving as captivating focal points within the dwelling.
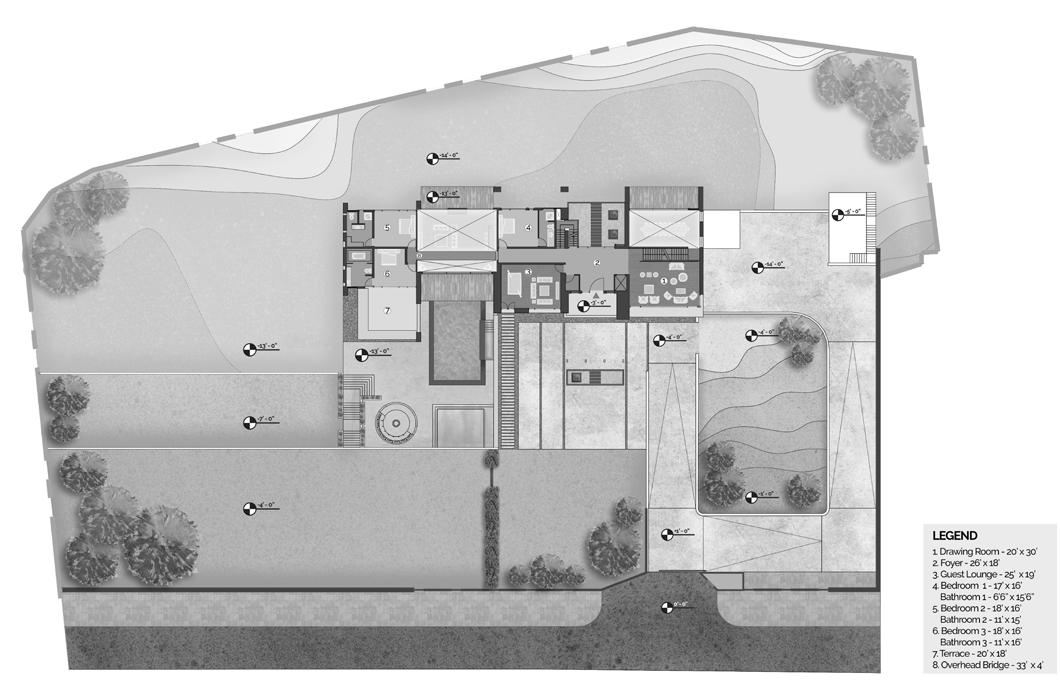
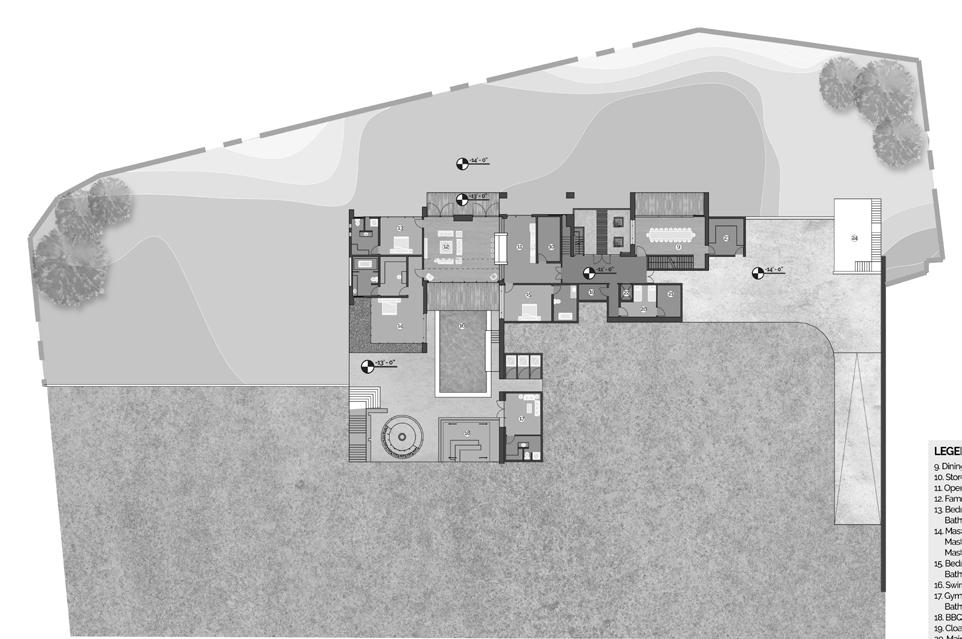
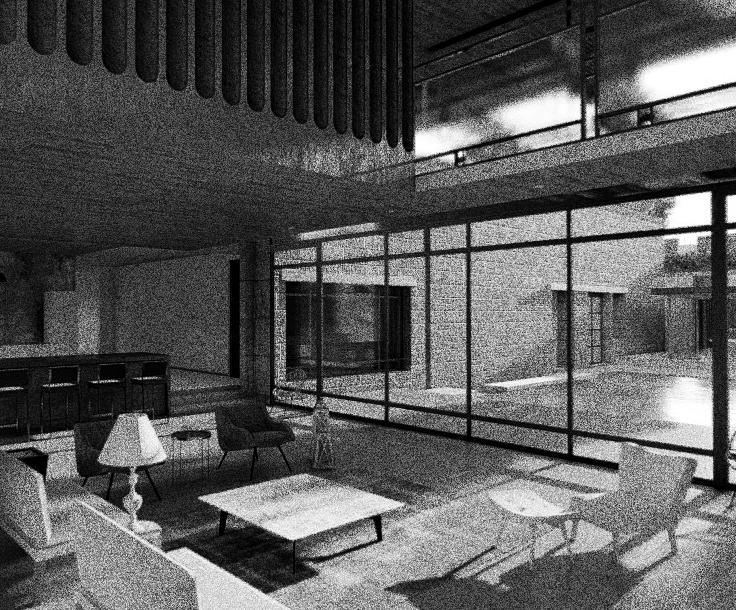
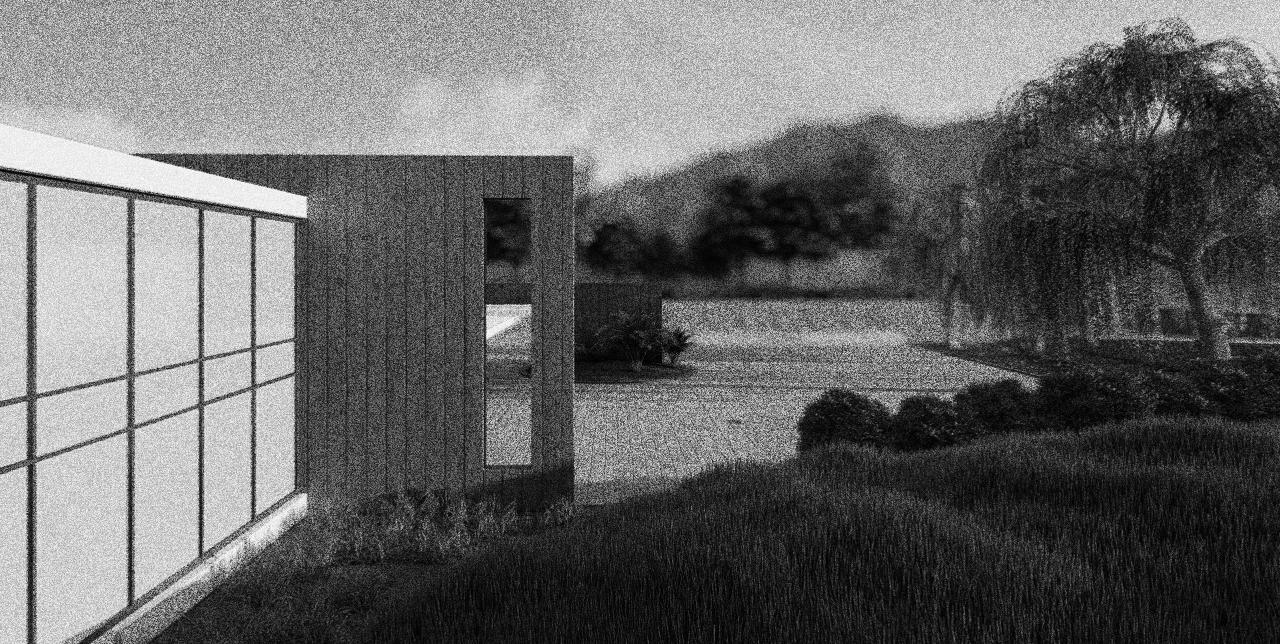
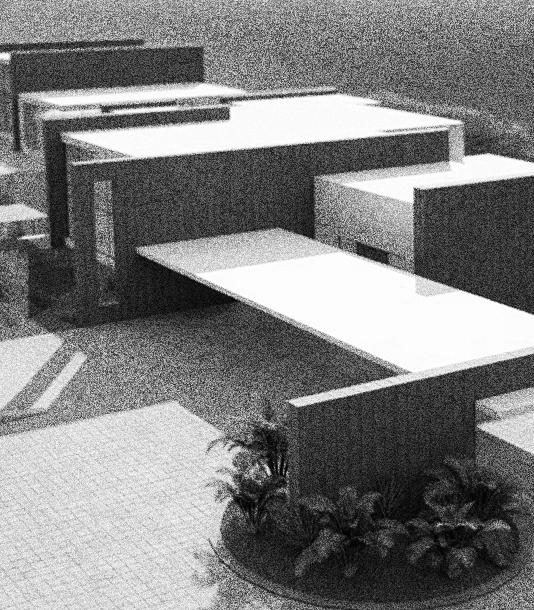

Recreating : LouvreAbuDhabi
The project represents the culmination of a rigorous computational design course, wherein the objective was to meticulously recreate an existing building using digital modeling tools such as Rhinoceros and Grasshopper software.
Originally created by Ateliers Jean Nouvel, the Louvre Abu Dhabi has a unique geographical location, situated on the coastal waters of the Persian Gulf. The dome hovering over the museum serves as the highlight of the design. Islamic geometric patterns create a parasol of rain of light. It not only shades from the harsh desert sun but creates a cooling micro-environment. The structural layers and their individual composition of geometric patterns become the point of interest. The project not only pays homage to the original masterpiece but also deepens the understanding of the intricate spatial and geometric complexities intrinsic to its design.
