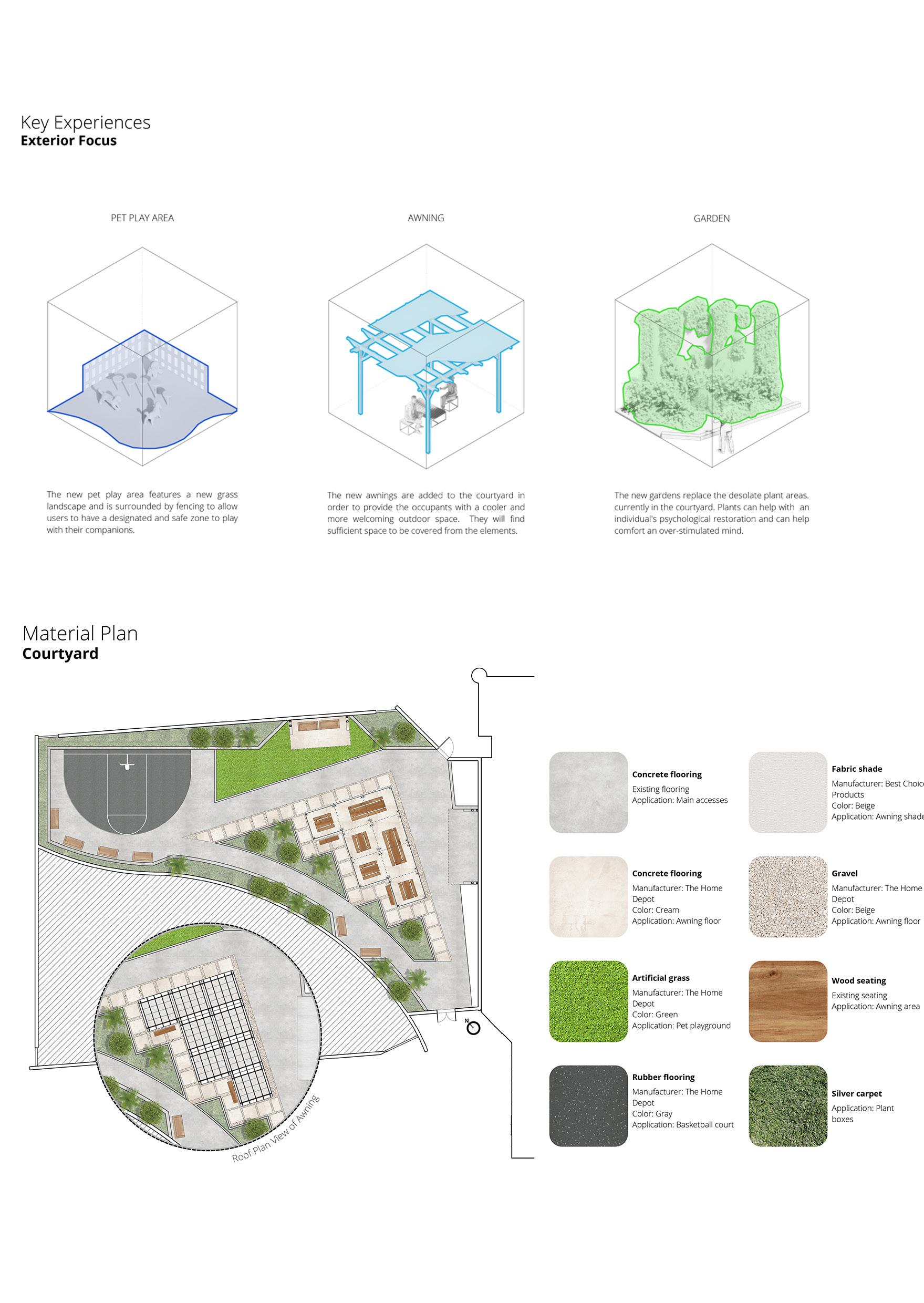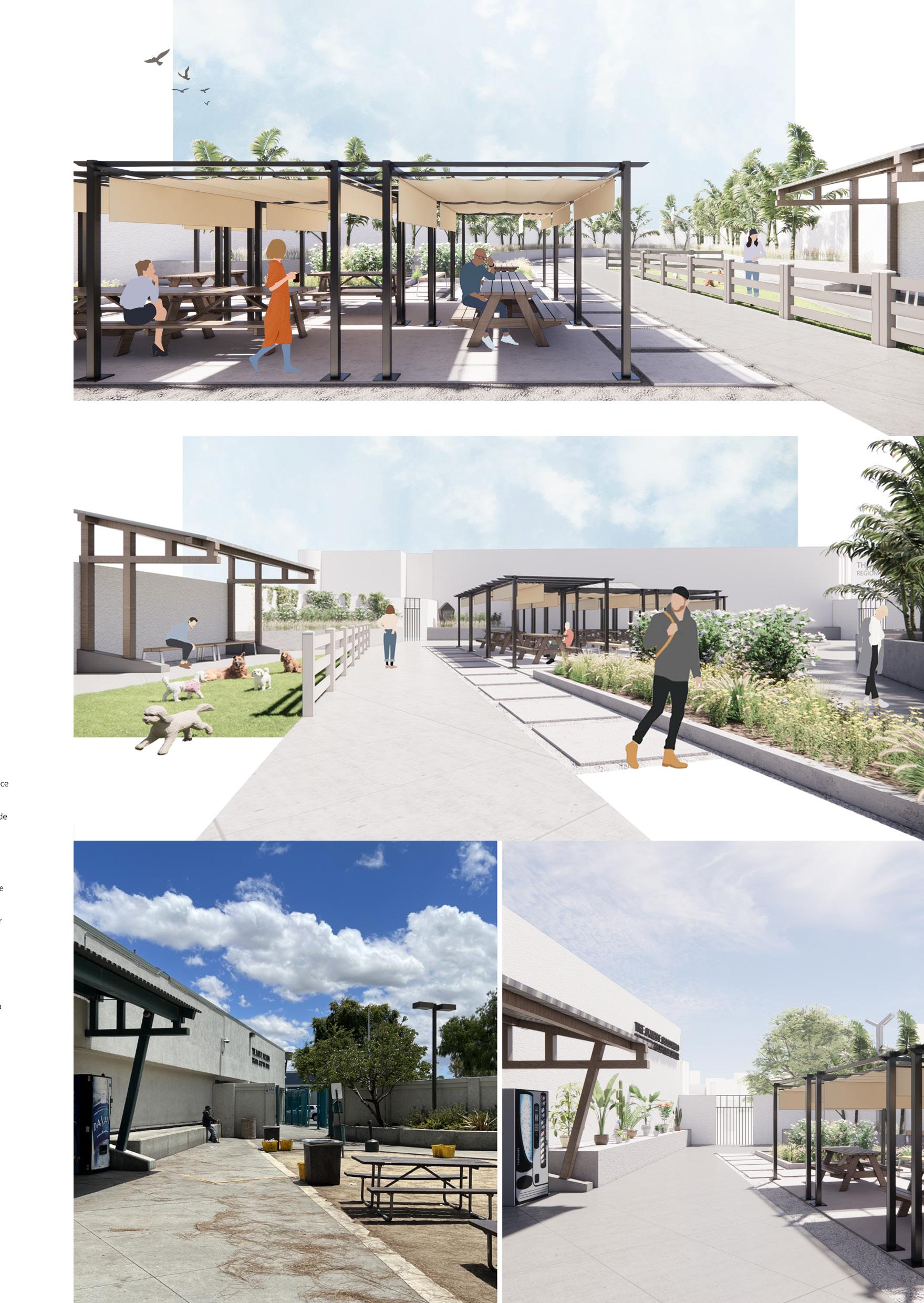Architecture Design Portfolio
Tabeer Tariq







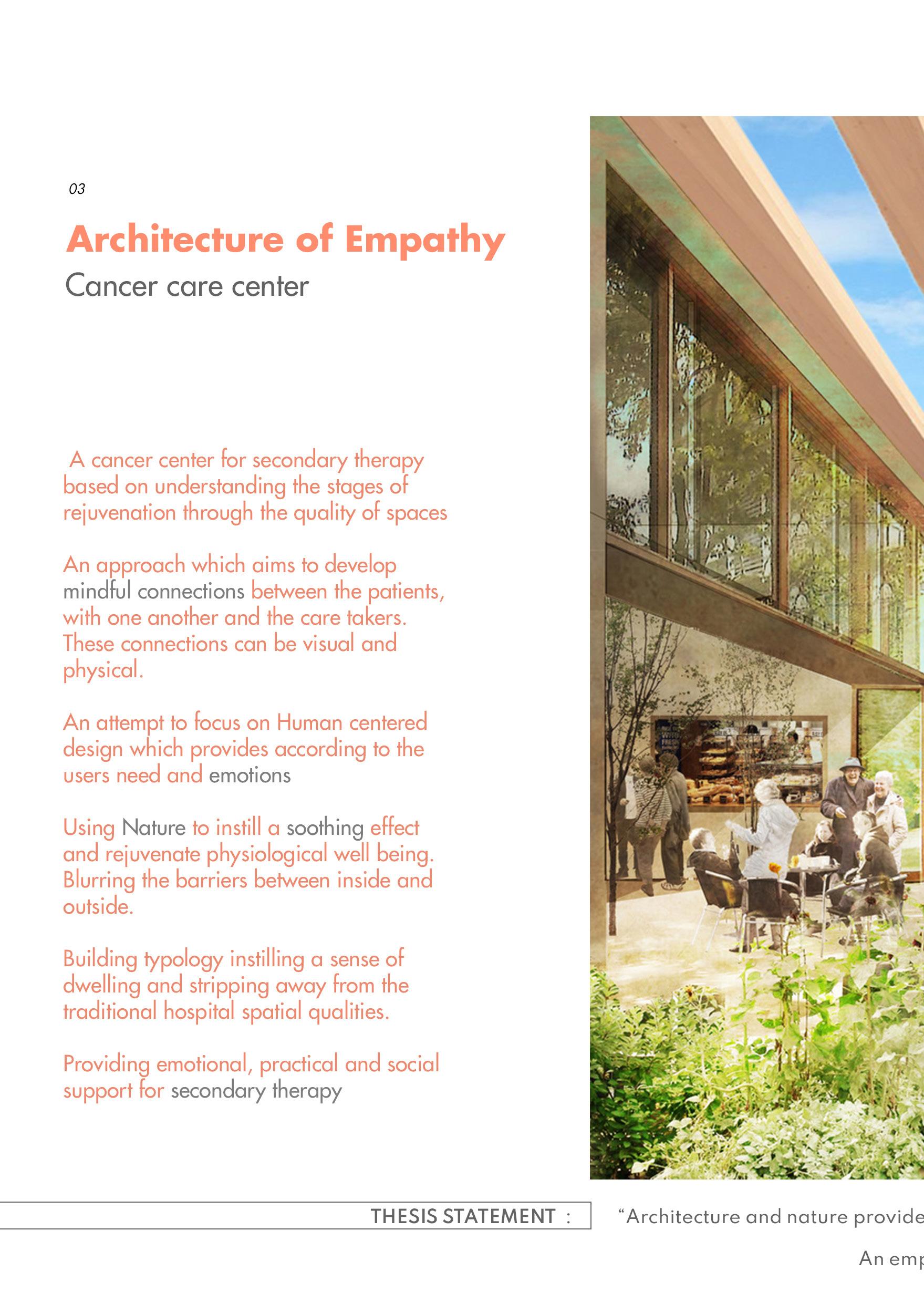
A cancer center for secondary therapy based on understanding the stages of rejuvenation through the quality of spaces. An approach which aims to develop mindful connections between the patients, with one another and the care takers. These connections can be visual and physical.
Using Nature to instill a soothing effect and rejuvenate physiological well being. Blurring the barriers between inside and outside. Building typology instilling a sense of dwelling and stripping away from the traditional hospital spatial qualities. Providing emotional, practical and social support for secondary therapy.
George W. Anderson, Jr. Award 2022

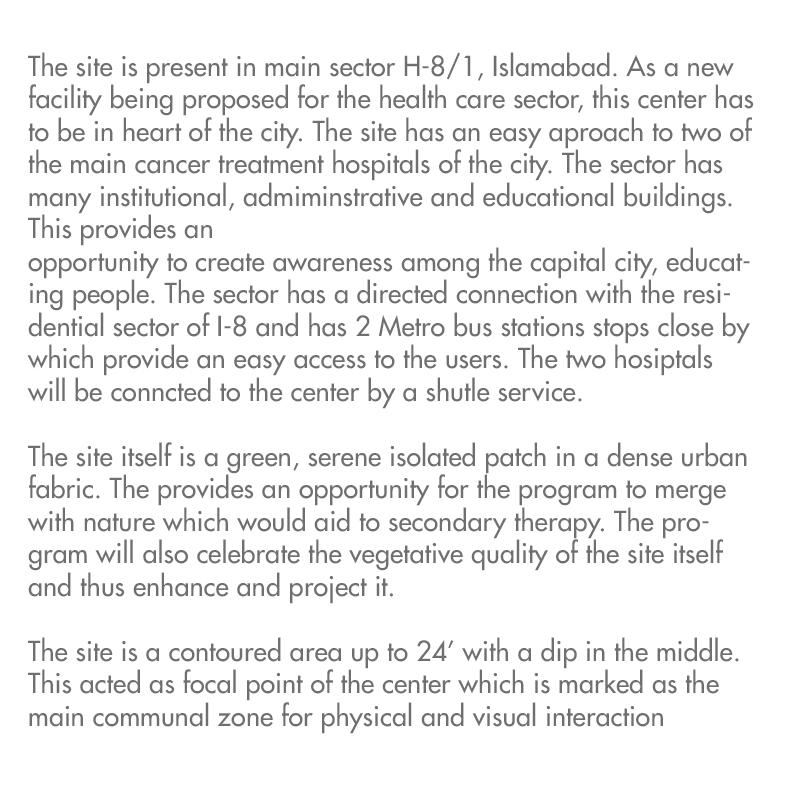
Heart of the building is Interact ive and flexible in nature

Interactive zones for physical therapy
Transition spaces providing the user an opportunity to interact with one another


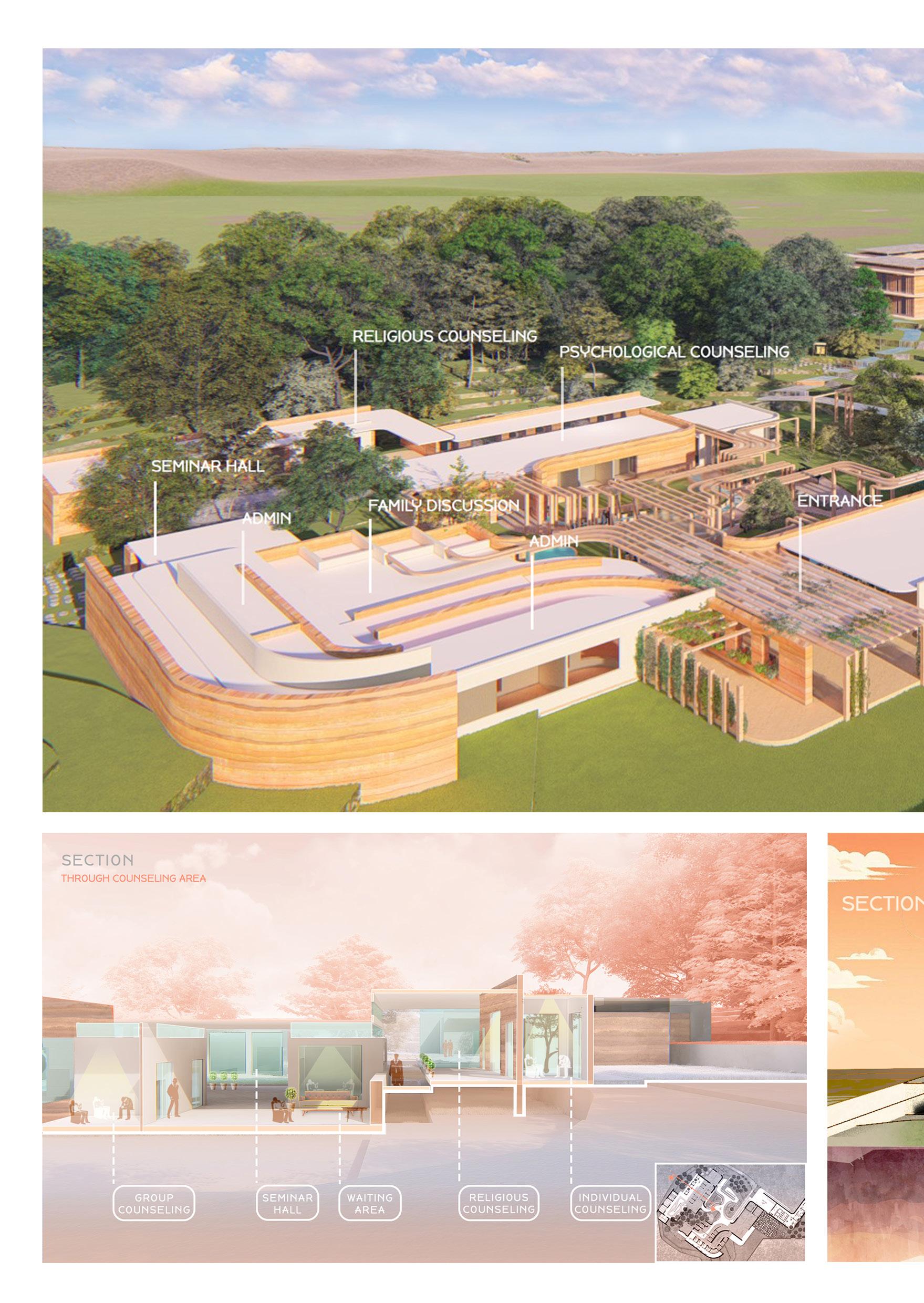
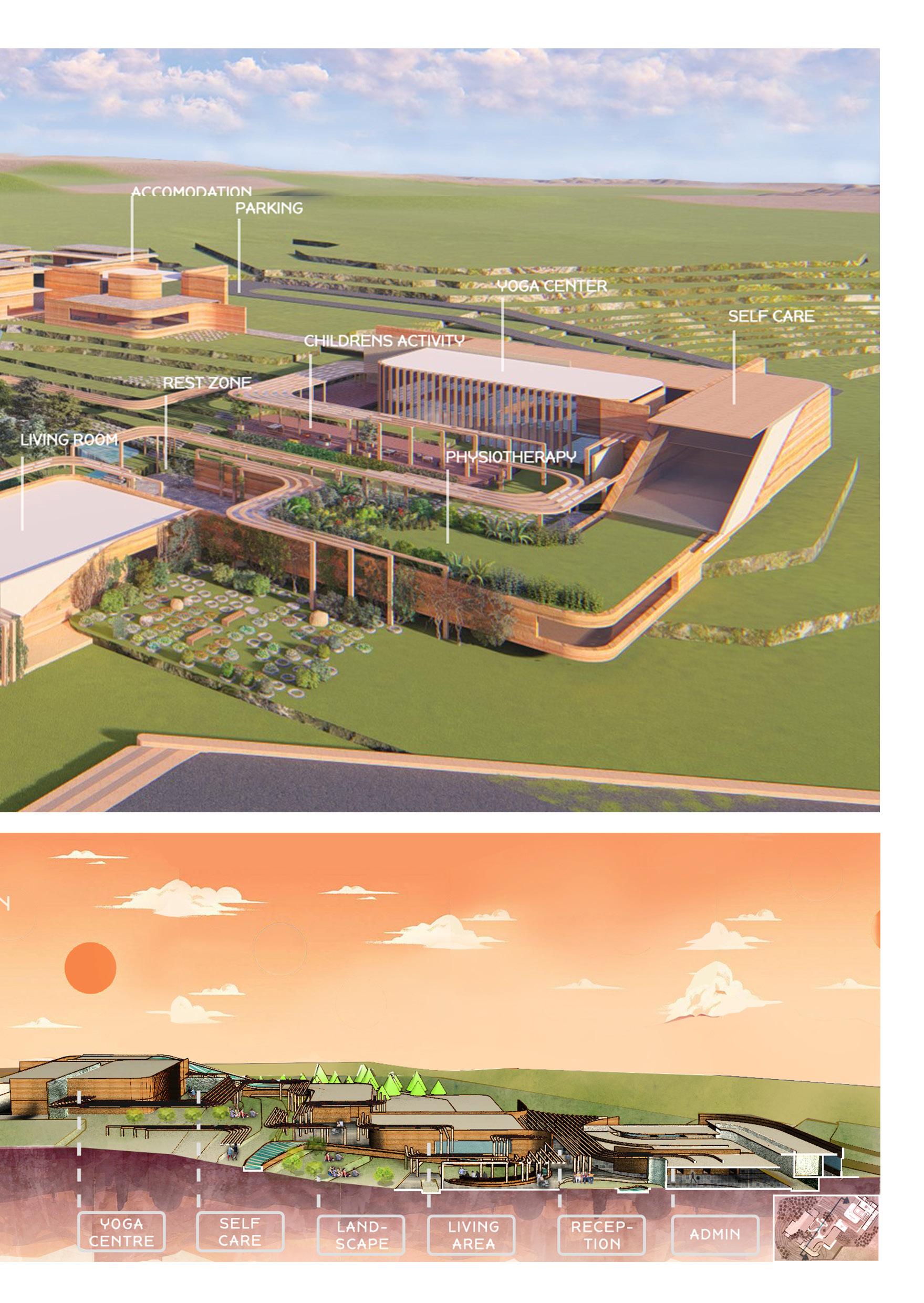


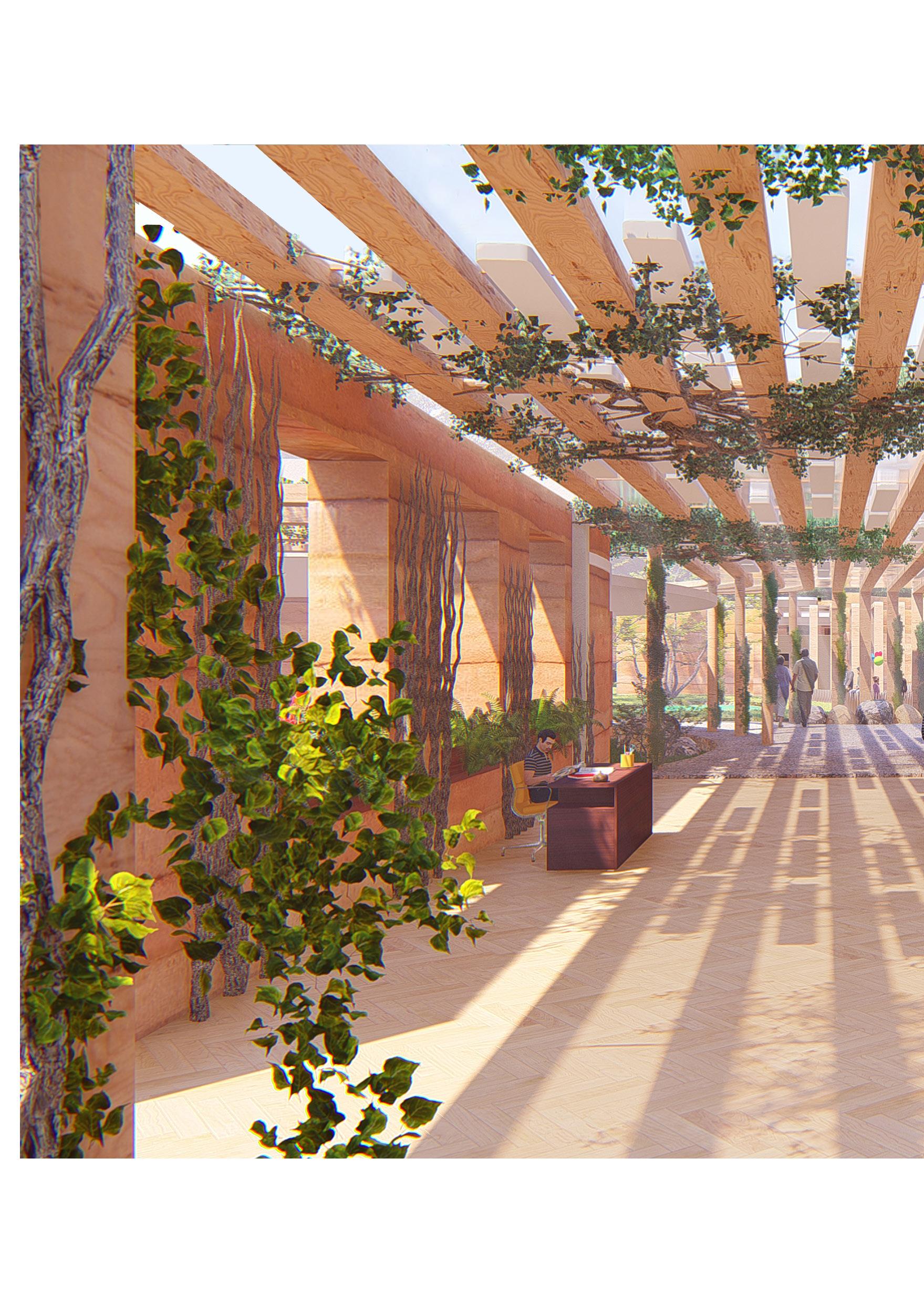
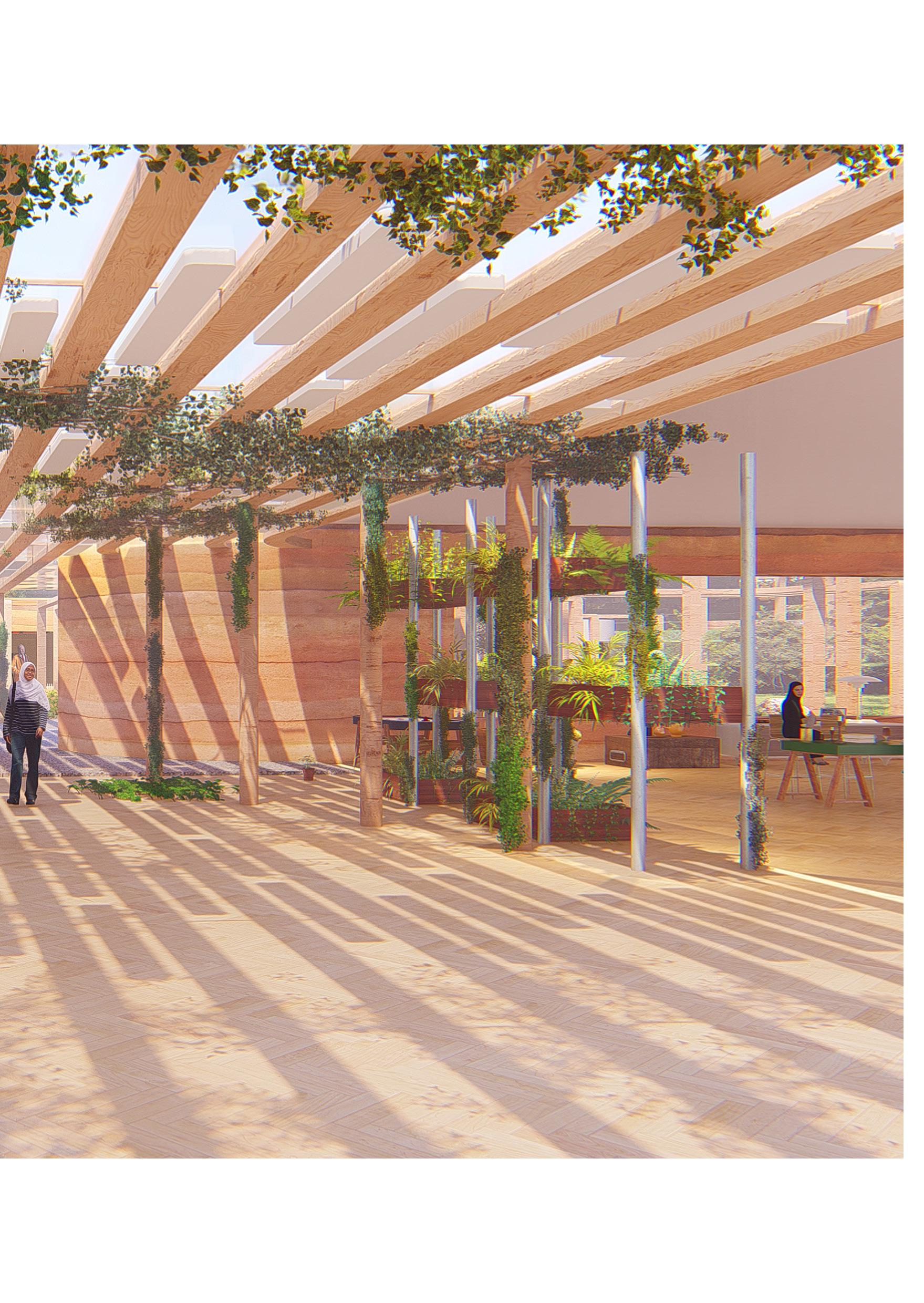
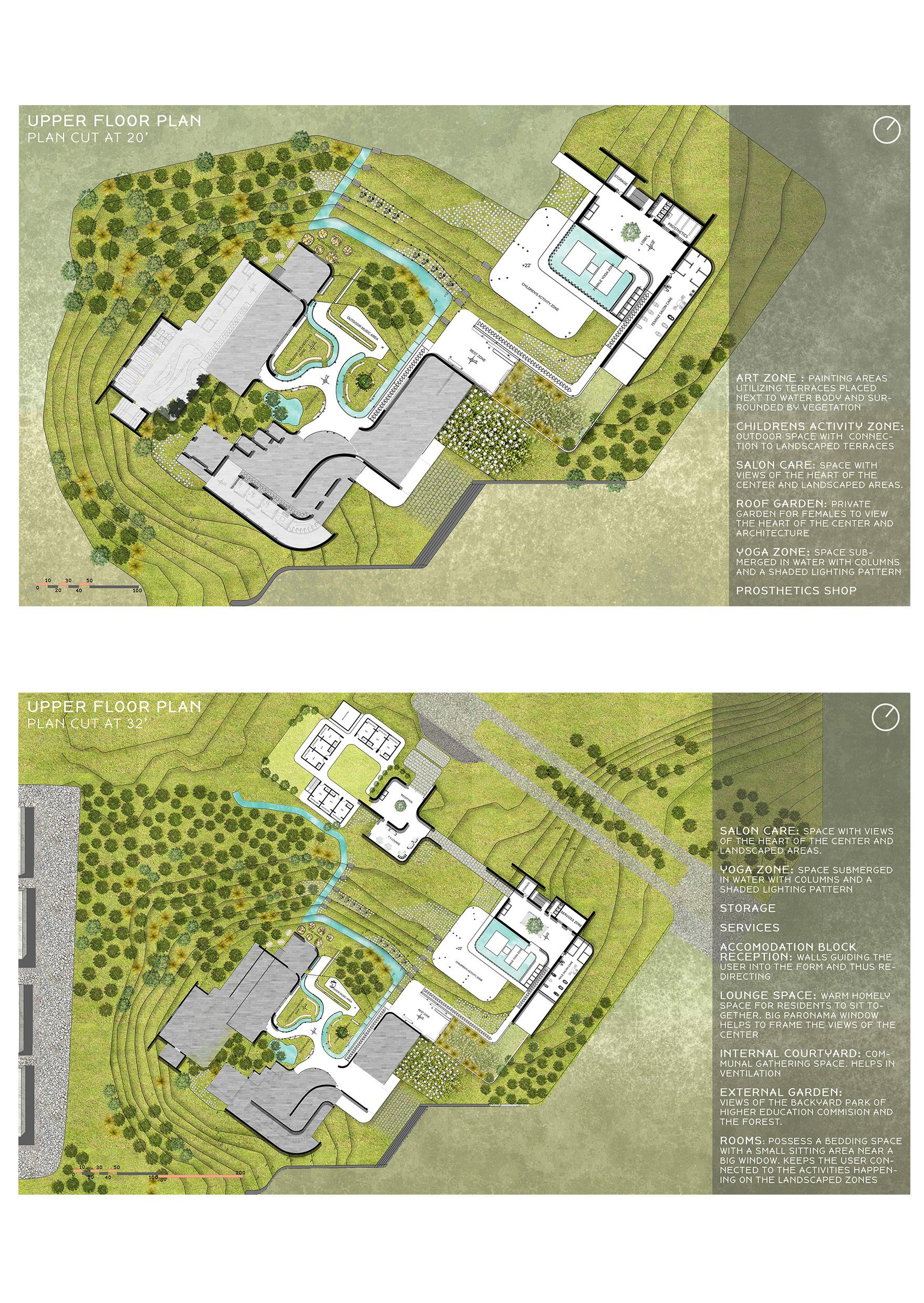
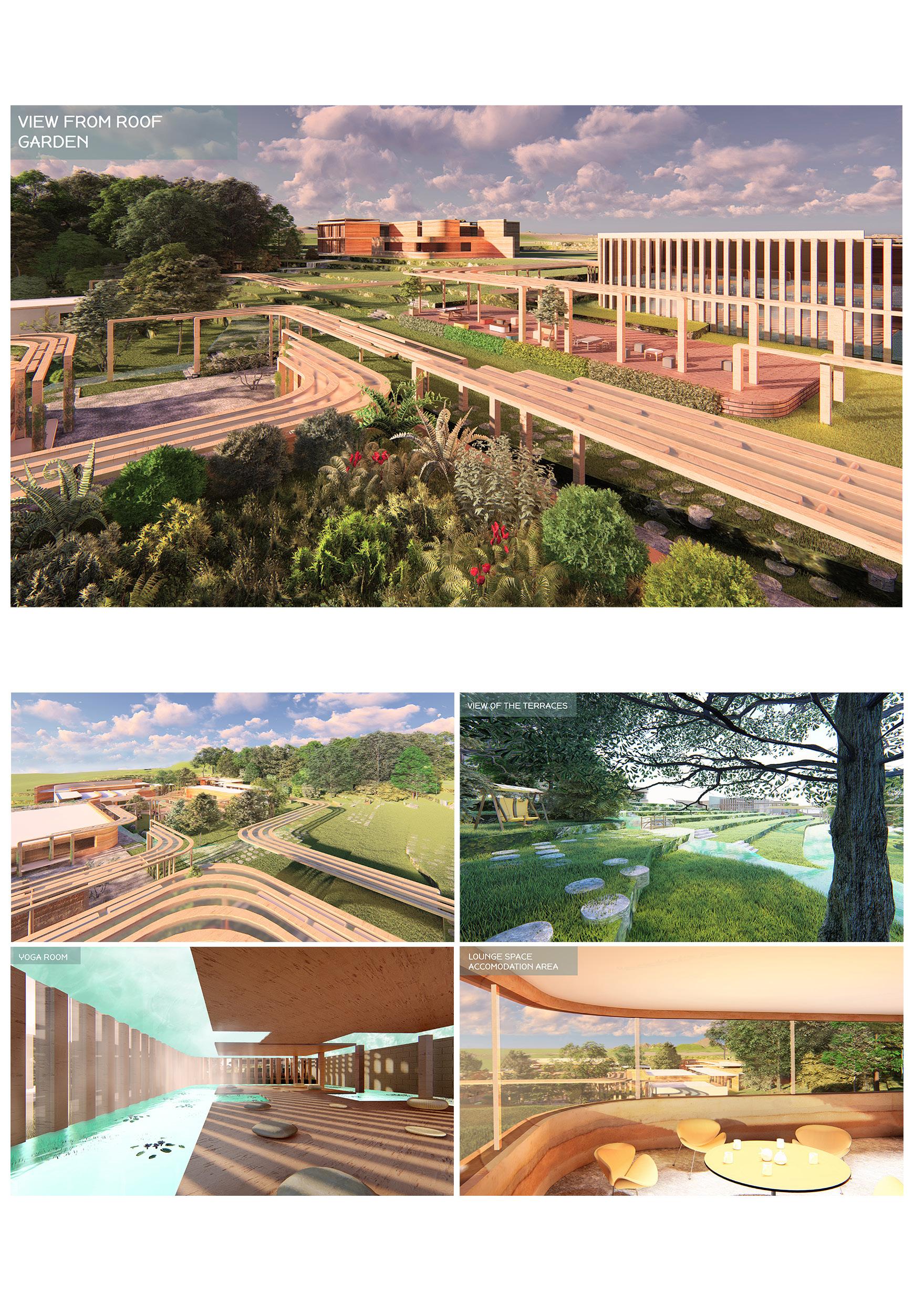

Accomodation Area
Accomodation rooms having a small sitting space with a big window capturing views. These are covered with bracing to provide shade.
Yoga space has columns which allow light to enter in the space in form of a linear pattern creating an interesting ambiance


Team: Tabeer Tariq, Favour Adesina
Role: Planning, zoning, Form development and Modeling, Rendering

The site map illustrates the location of the row houses in the homewood region with the solid void study of the density of infrustructure present around it. It further reveals a partial master plan of the rowhouses combined communal greenhouses serving together as one cohesive system.

The land use and parcel study demonstrate the programs in the surrounding context as well as presence of vacant and not vacant lots in the region

We are proposing the gradual introduction of a tapestry of programs, housed by temporal frameworks which cater to the social, economic and agricultural needs of Homewood.

A variety of commoning activities housed in and around these frameworks, include the growth and production of food. These attempts aim to explore how Homewood can gradually transition towards a self sustaining future.
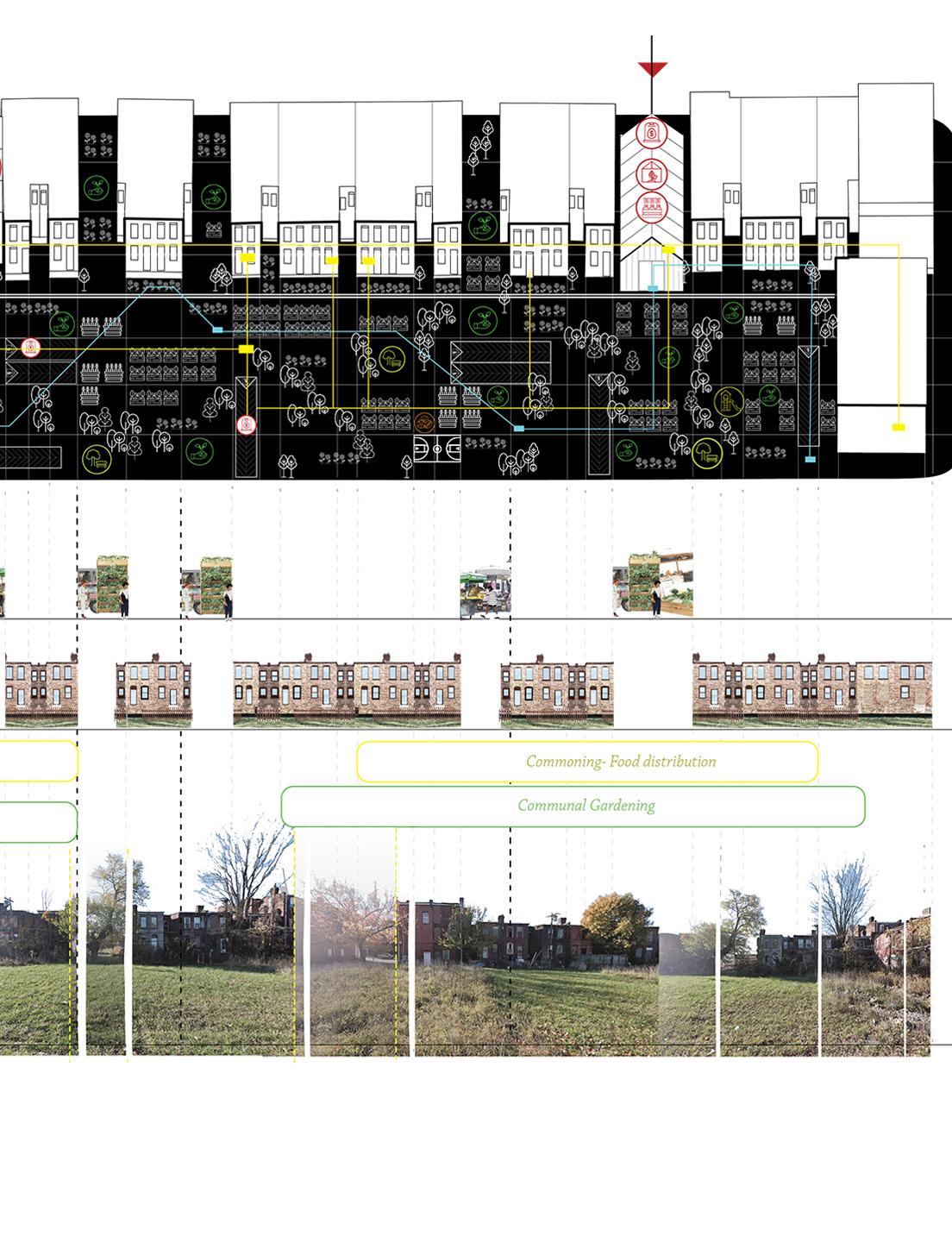
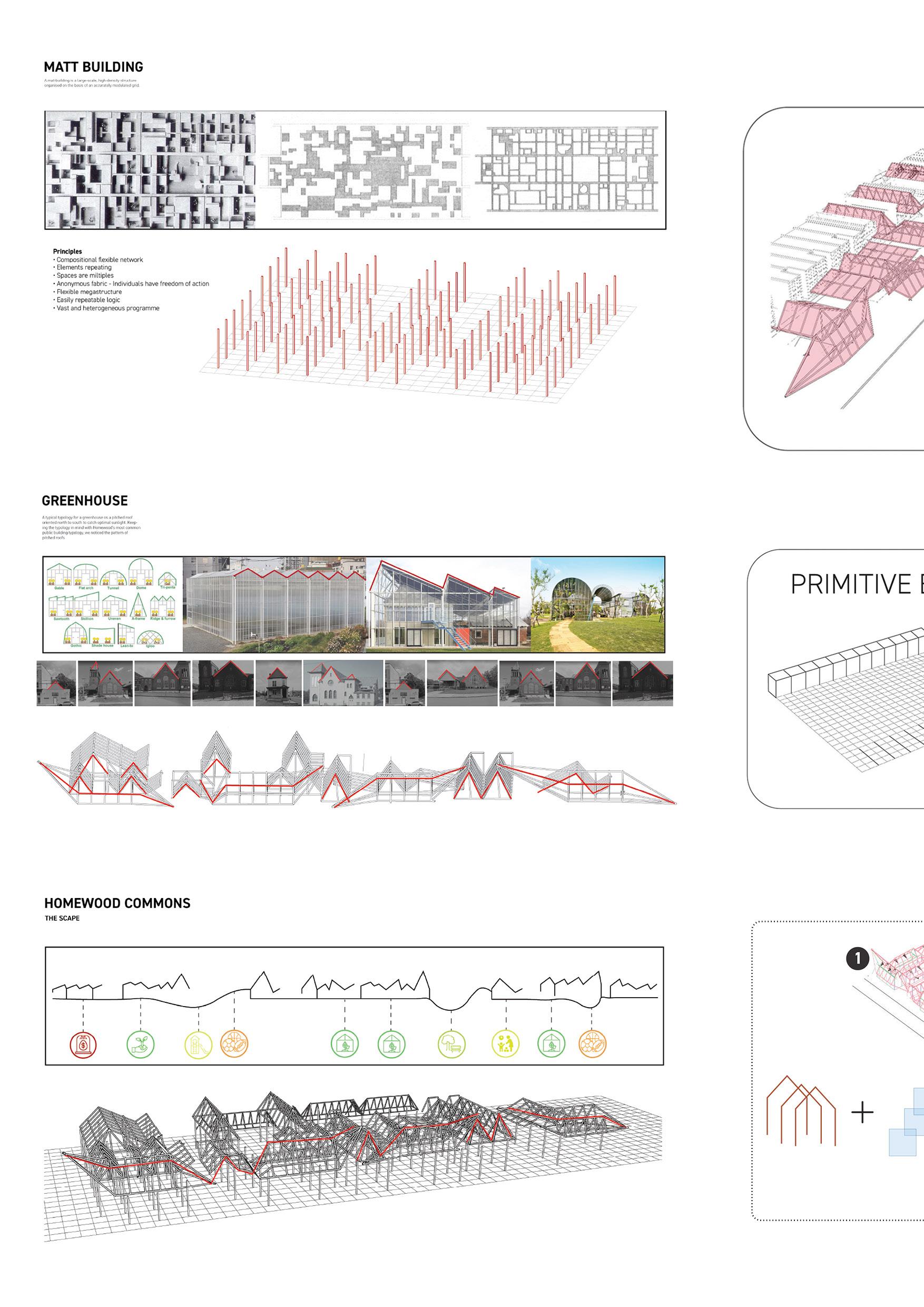
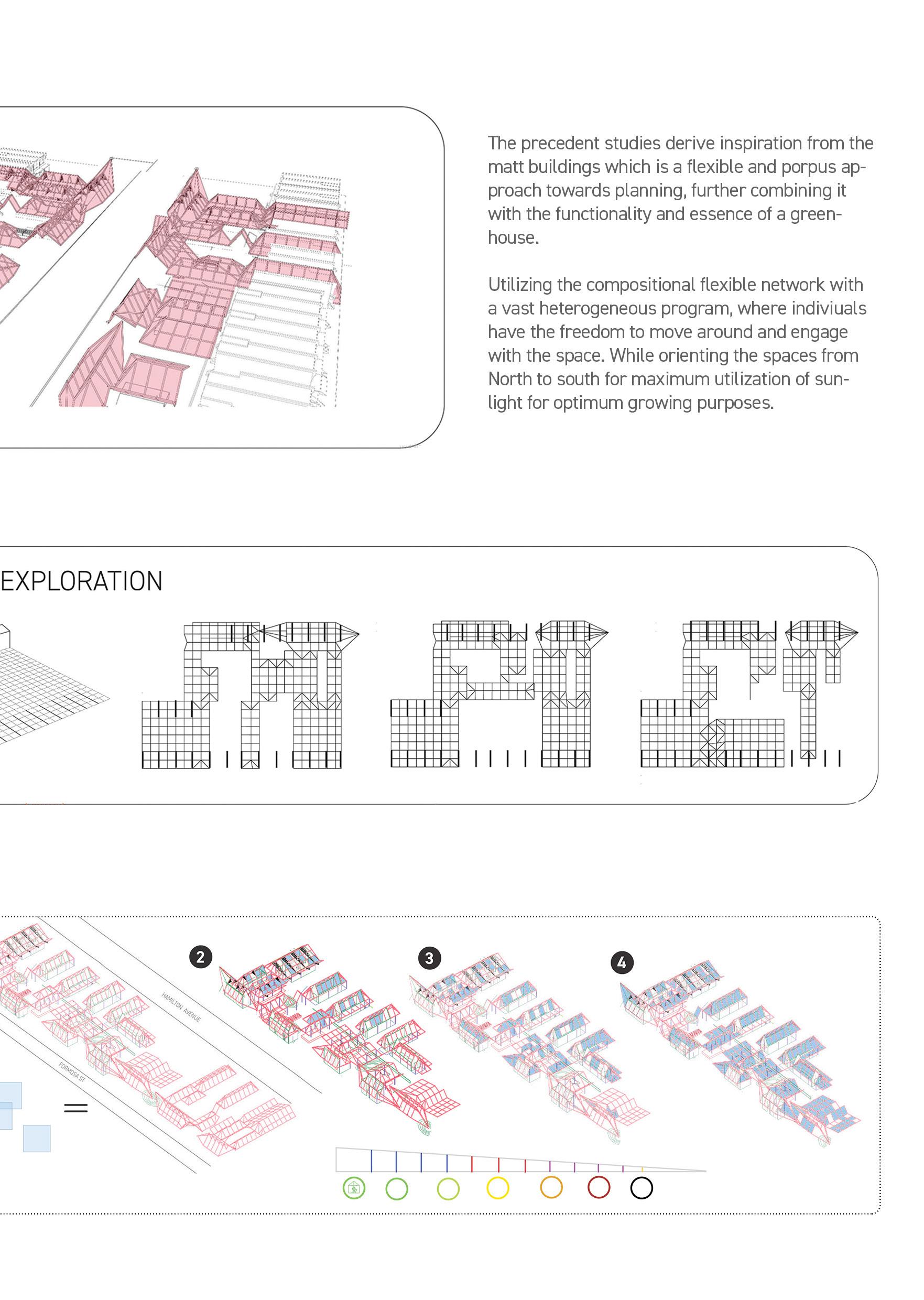

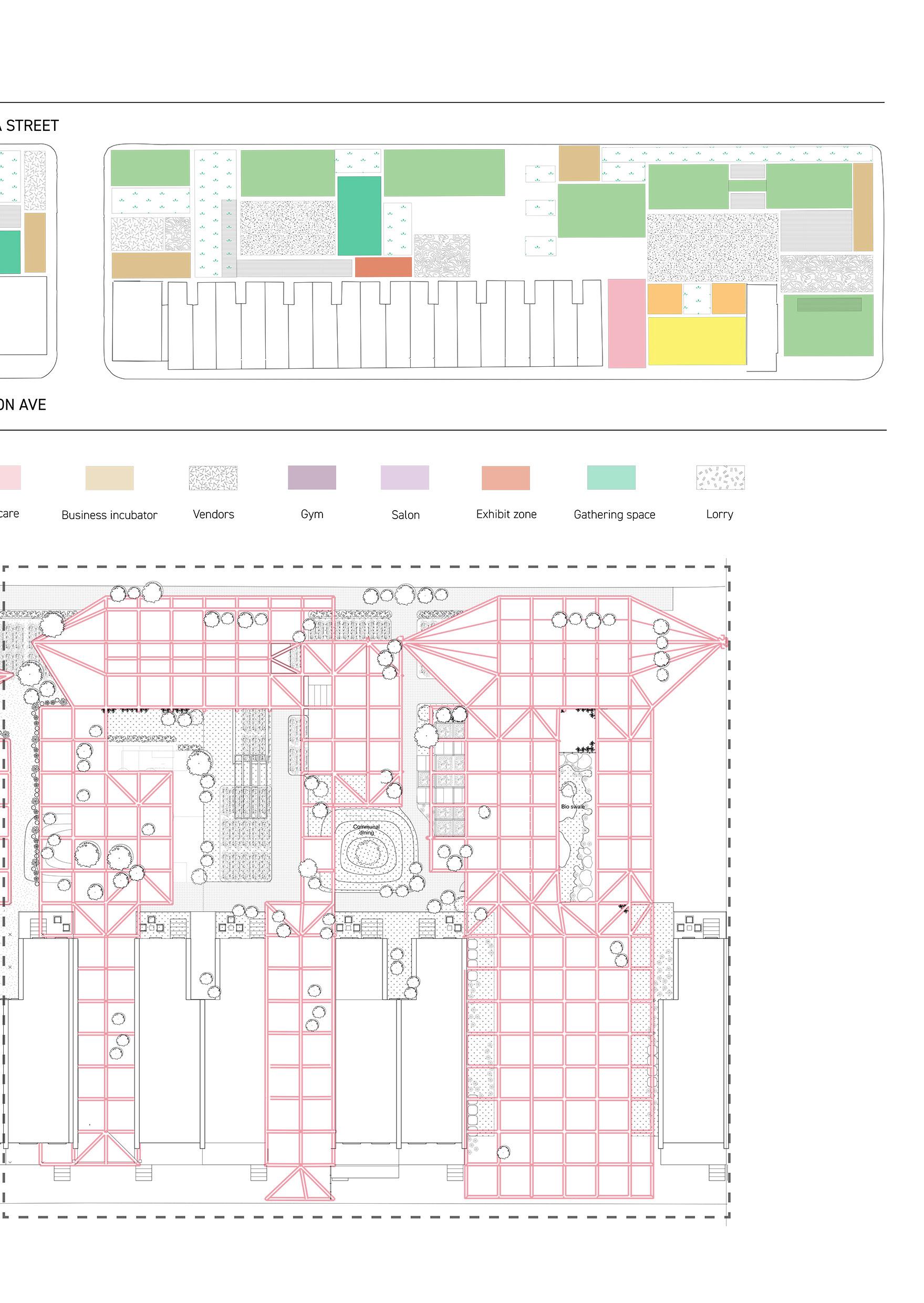
The communal shared spaces the main street into the backyard ning from North to south while giving the user the opportunity an unobstructed visual connection

spaces such as communal kitchen, day care and business incubator drive the circulation from backyard of the row houses. The circulation is present in the pavilion spaces of the building runwhile greenhouses run from East to West. The circulation then further weaves into programs opportunity to engage with every program as they pass by and through it. The planning develops connection with other spaces.

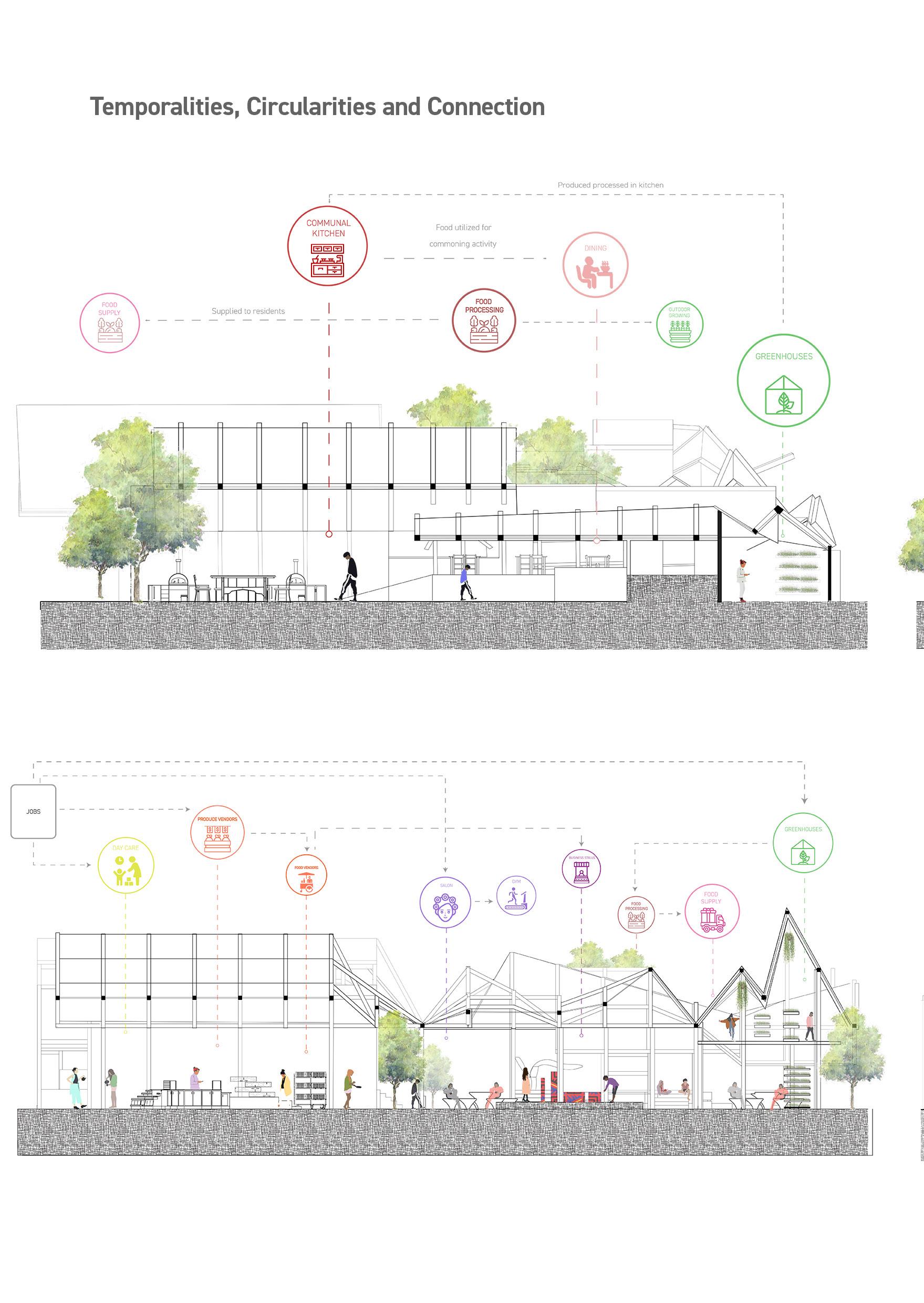
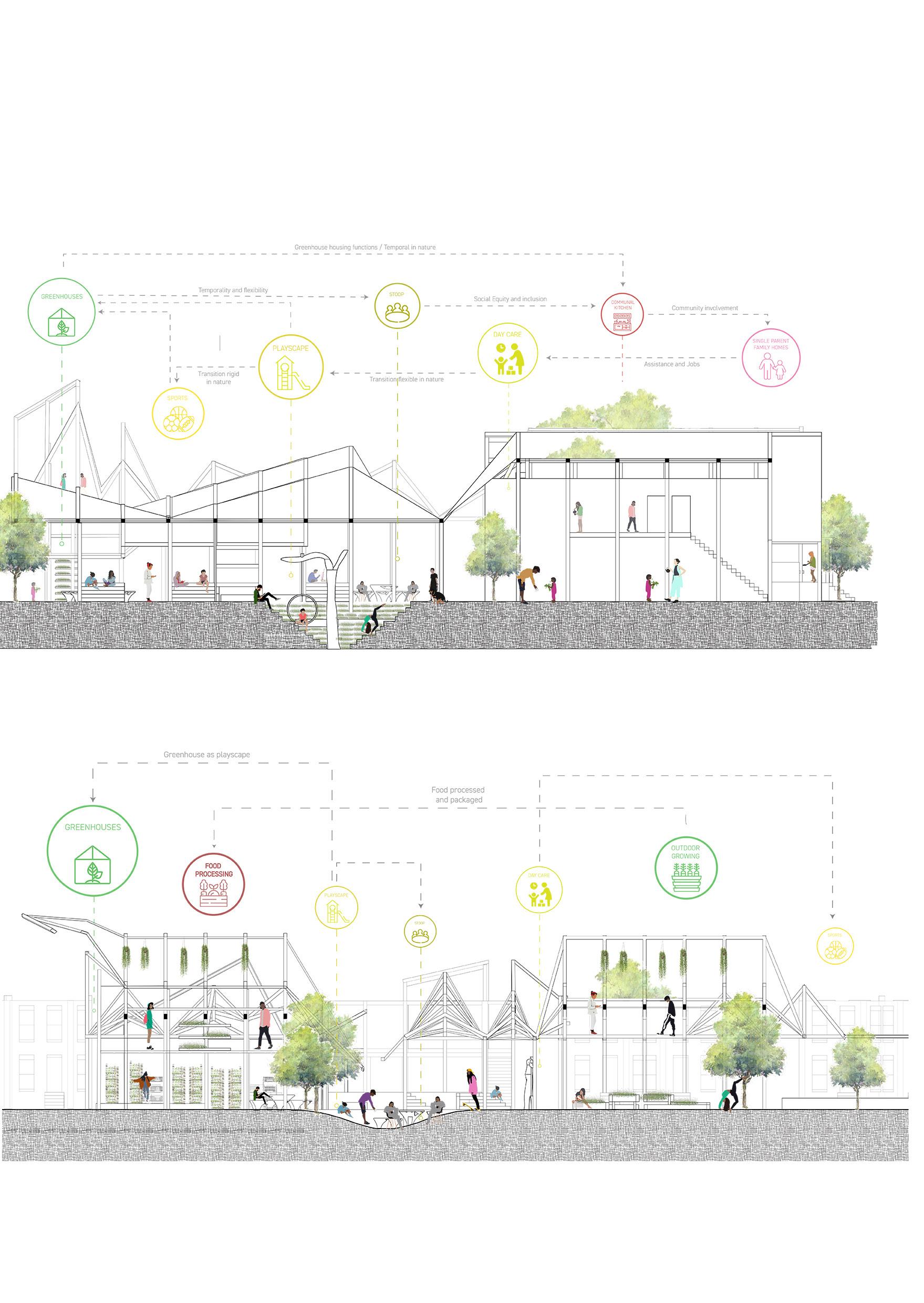
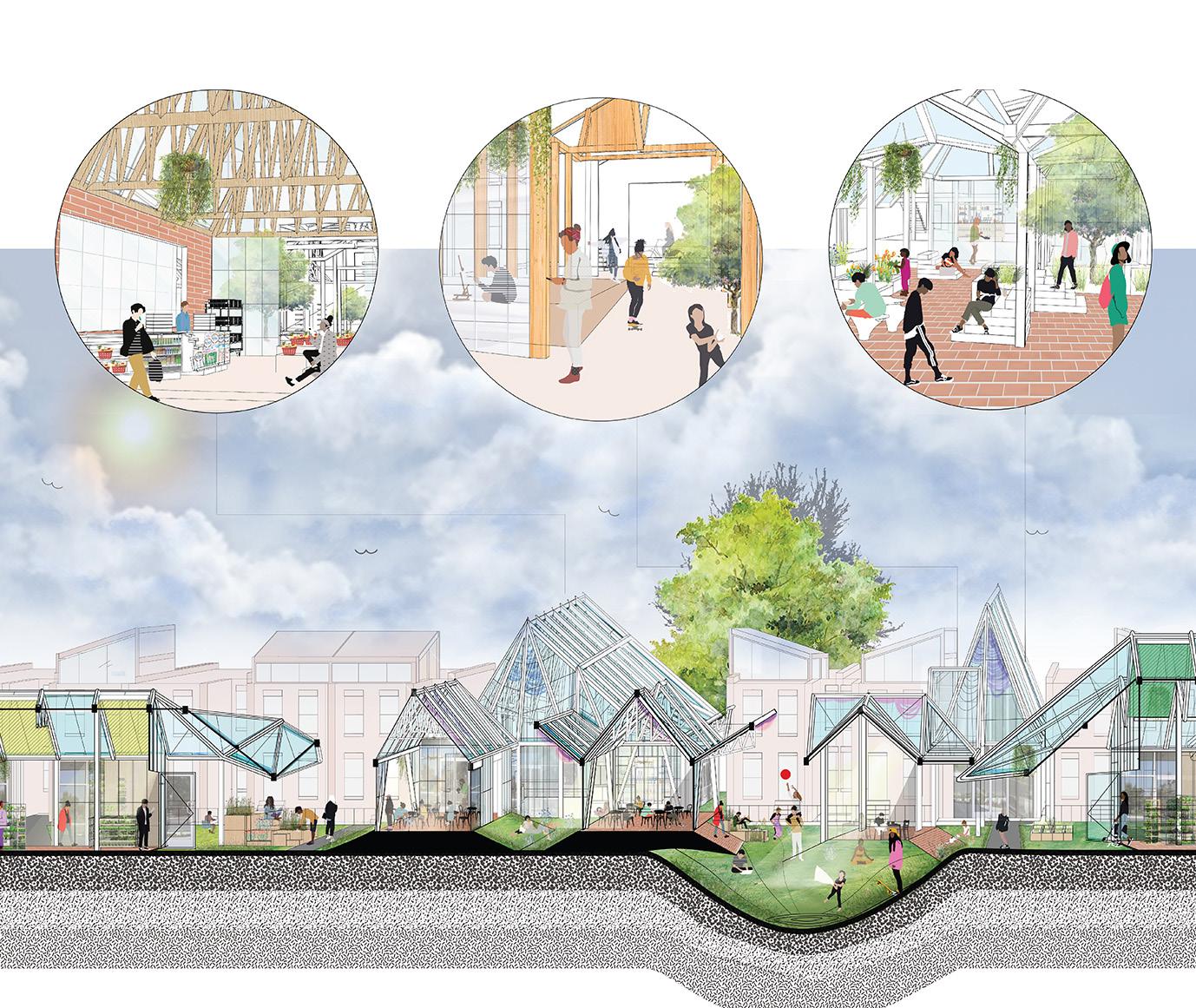
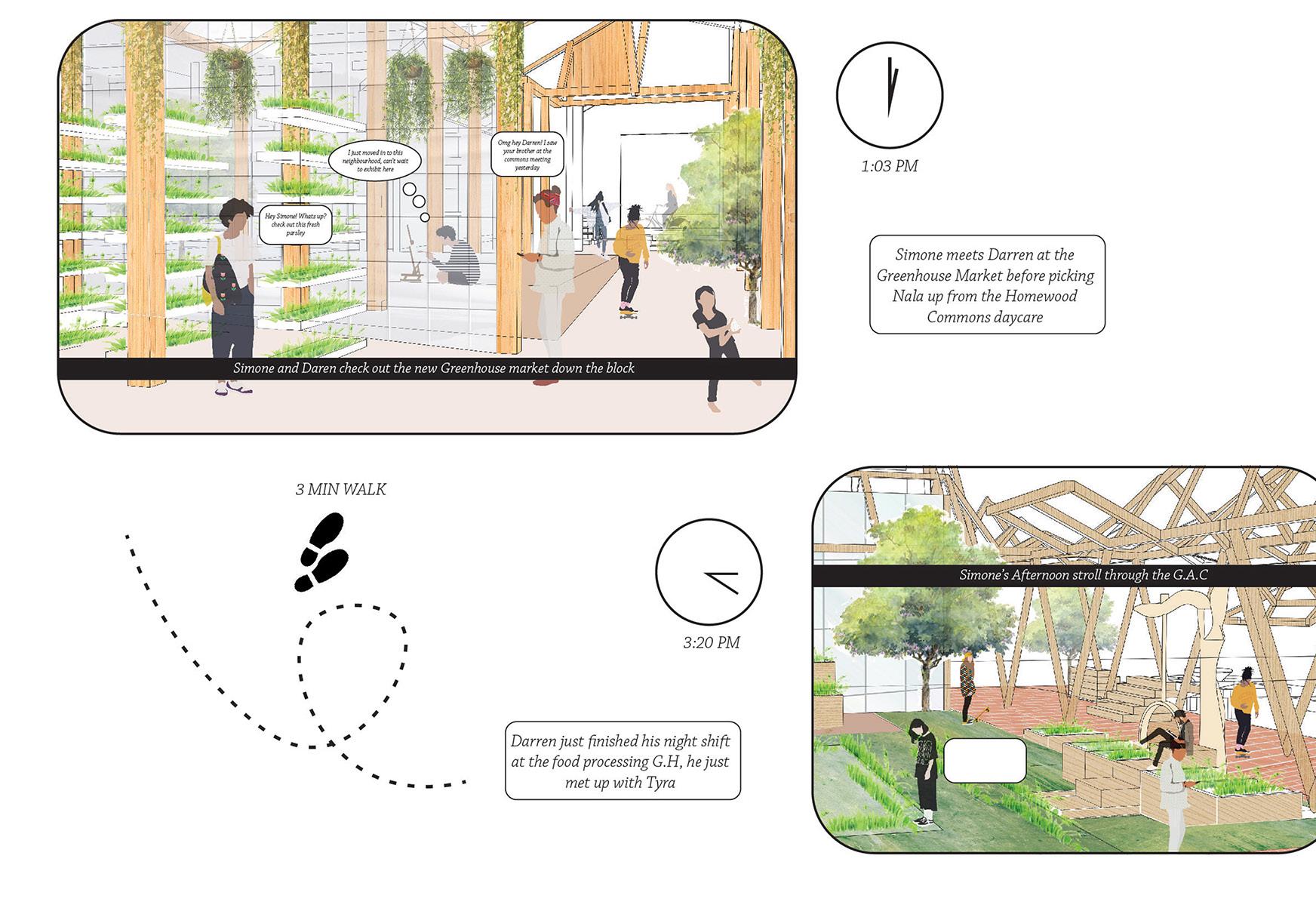

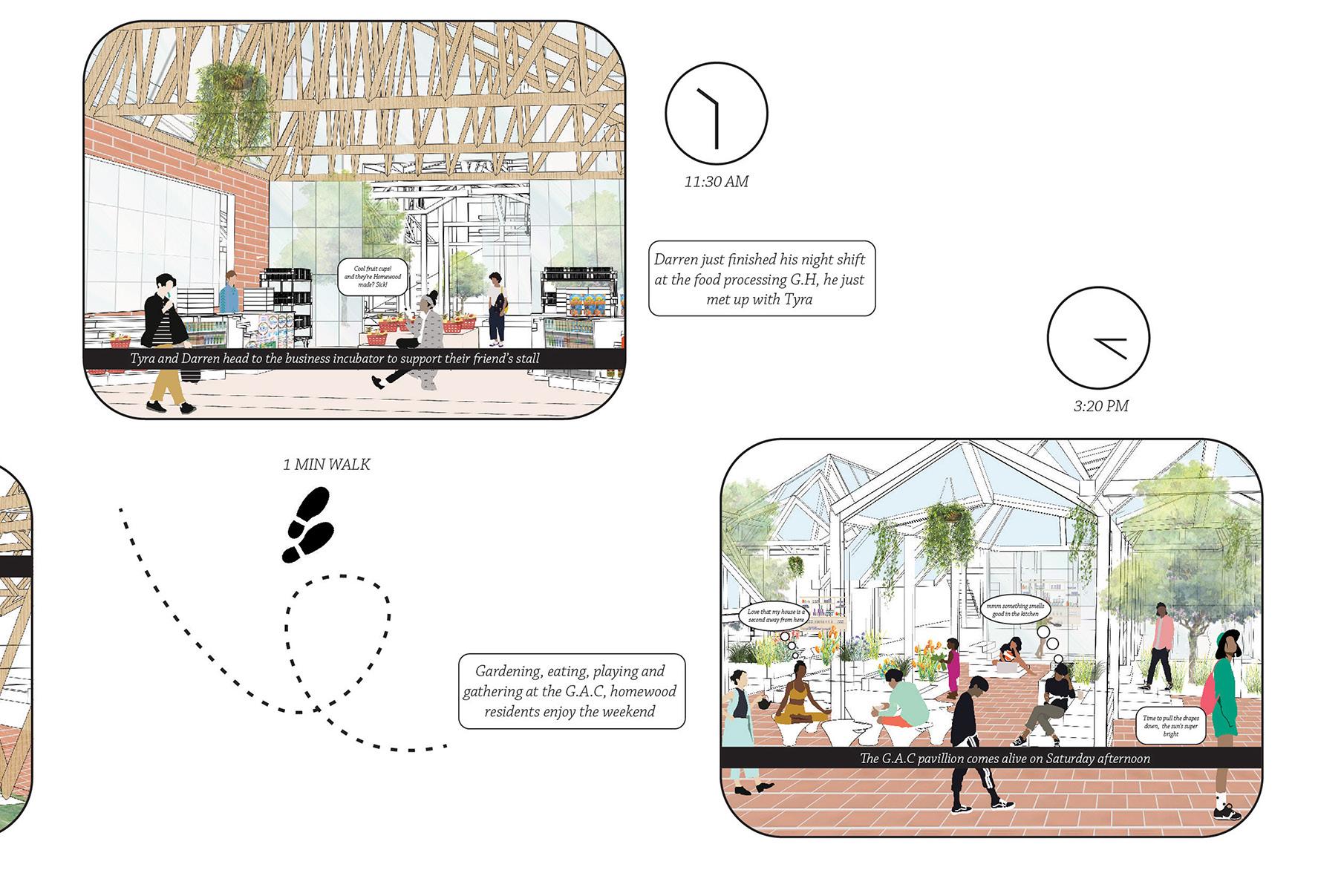
Team: Tabeer Tariq, Anna Stewart, Emma Caferio, Samantha Su
Role: Planning, zoning, Facade design and Modeling, Rendering, Partial North sectionign, .modeling and visualization
Status: Completed
Downtown Pittsburgh is famous for being flooded when the water level of the 3 rivers rise.
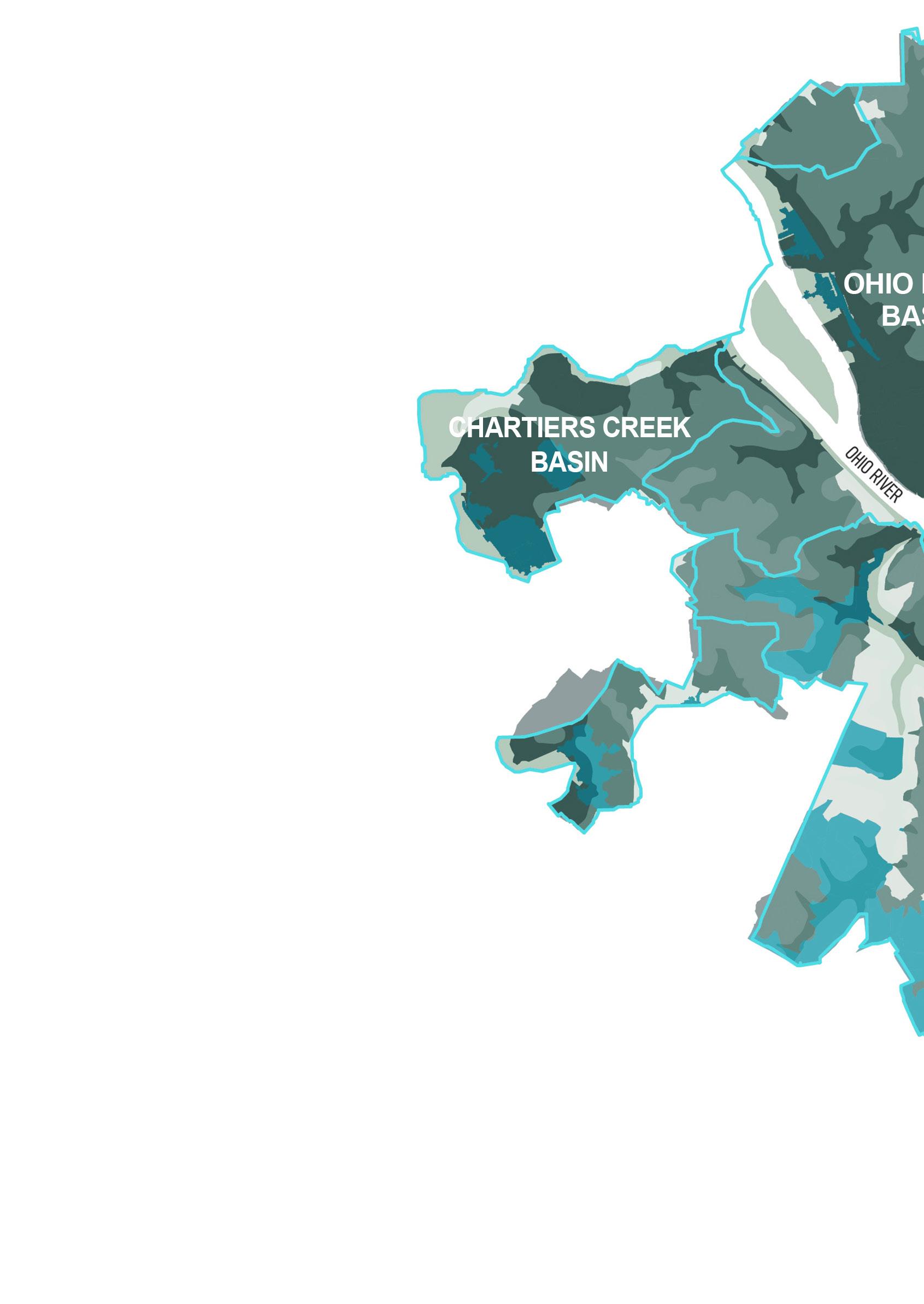
This project attempts to develop a system where it collects storm water and filters it through the building facade, distributing it to the residents for use and feeding it into the bioswales present around the building.
The building system is made up of terracotta with vegetation growing on it which helps filter the water so it can be used.


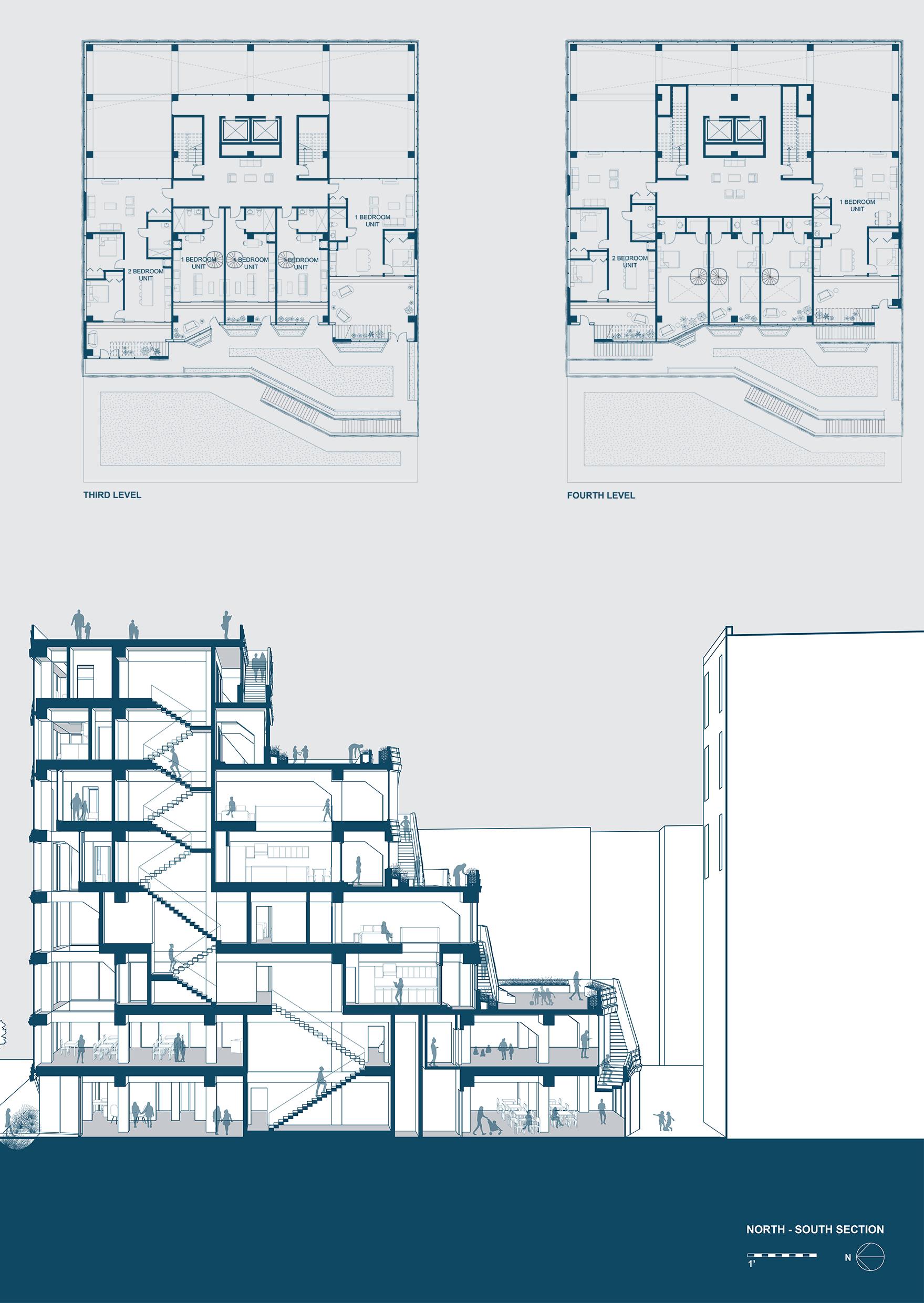
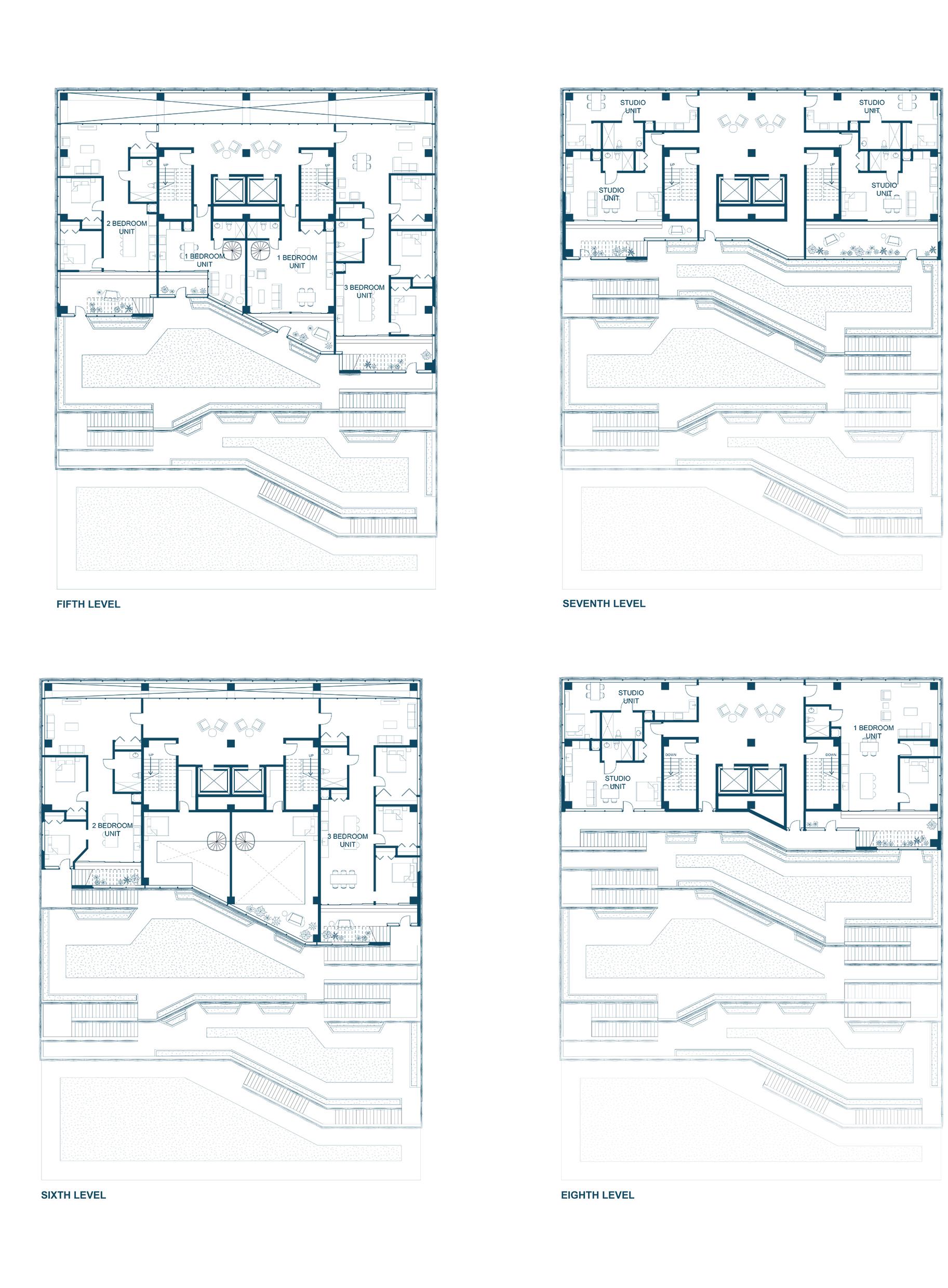

The building is connected through a central service core. The first two floors are public. The levels are designed in a stepped fashion with communal terraces facing the south. These terraces are connected with one another via outdoor stairs. These have vegetation growing on them. The terracotta facade filters transfers water from east and west facades filtering it on the south and adding it to the cafe.
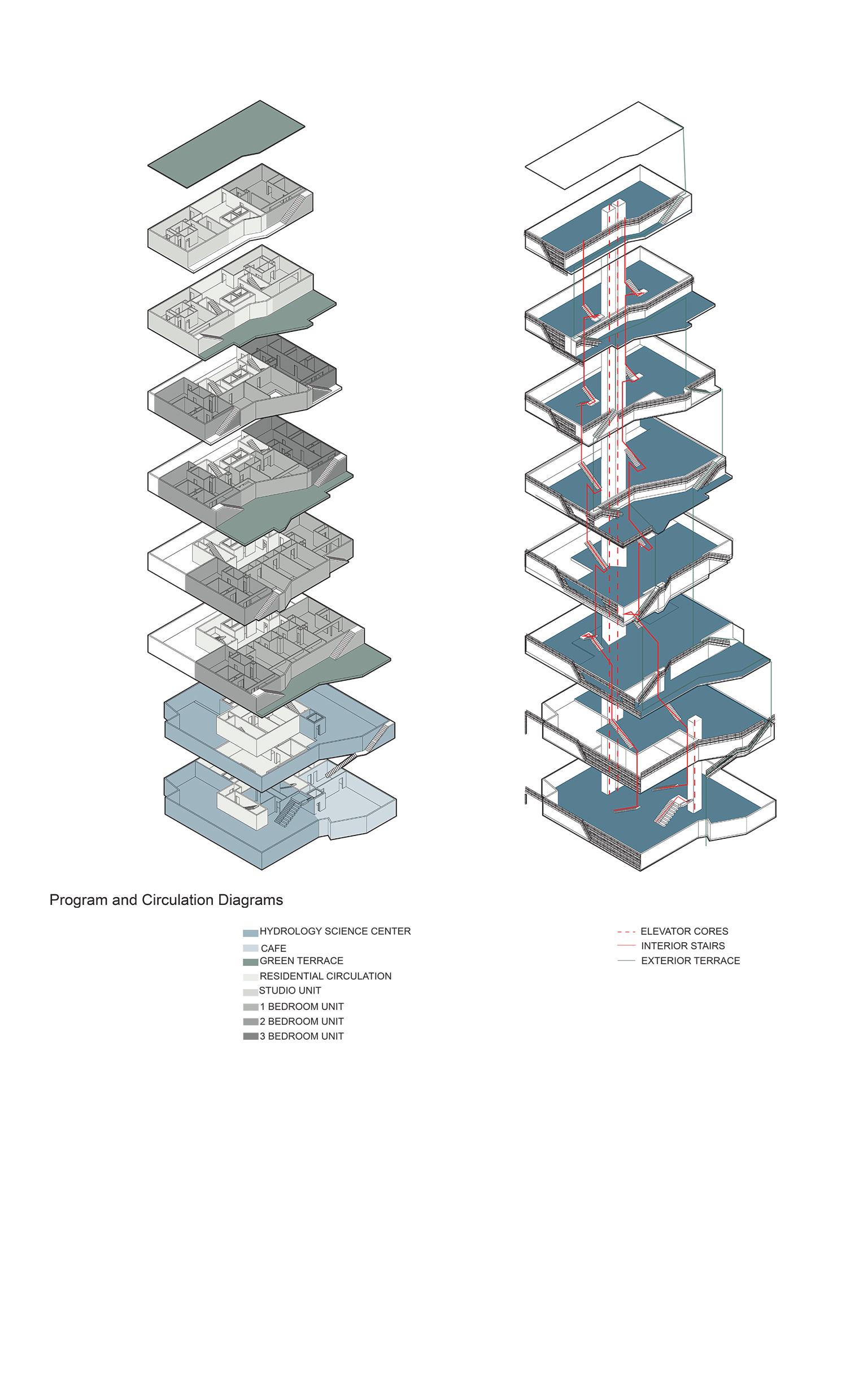

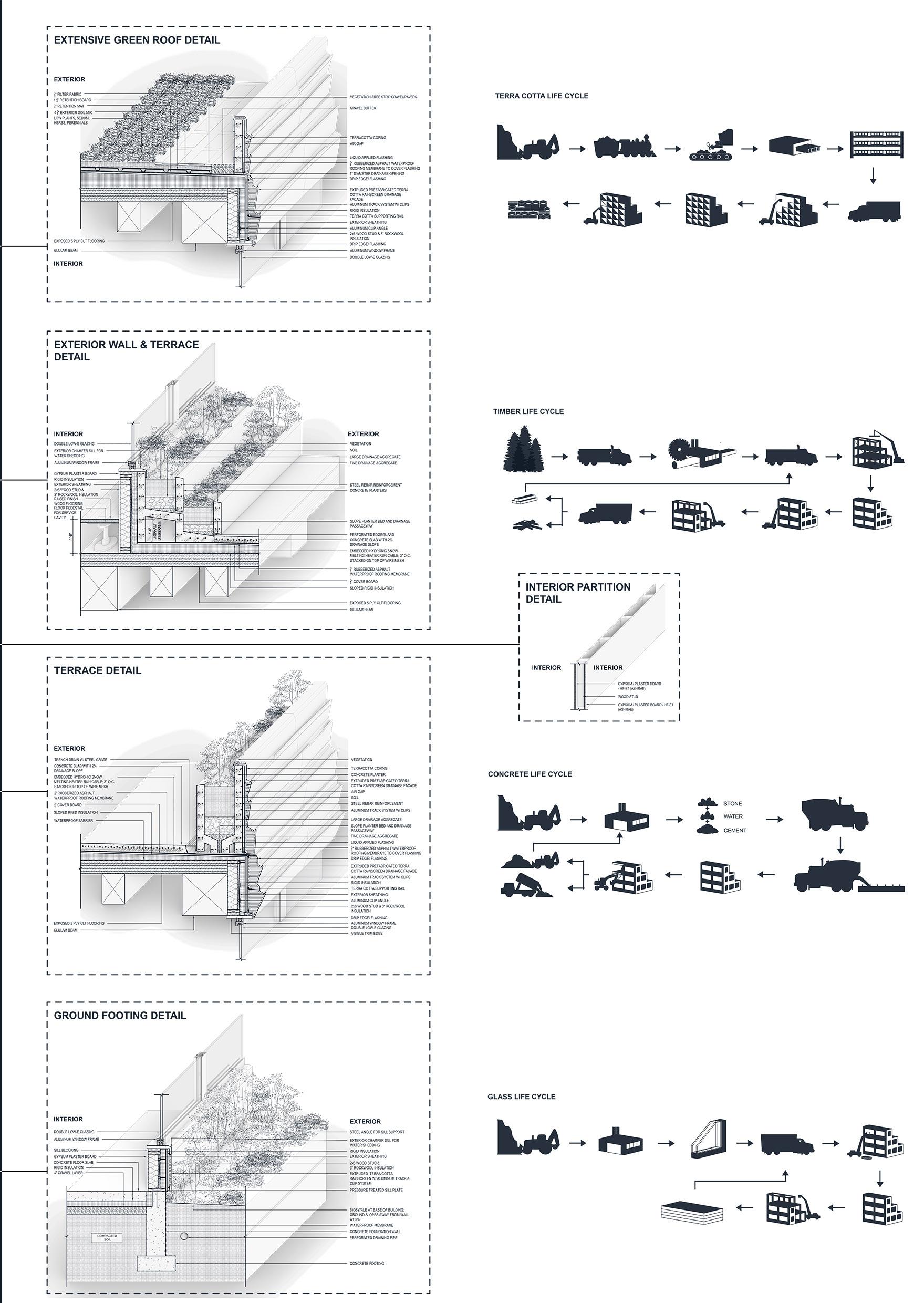
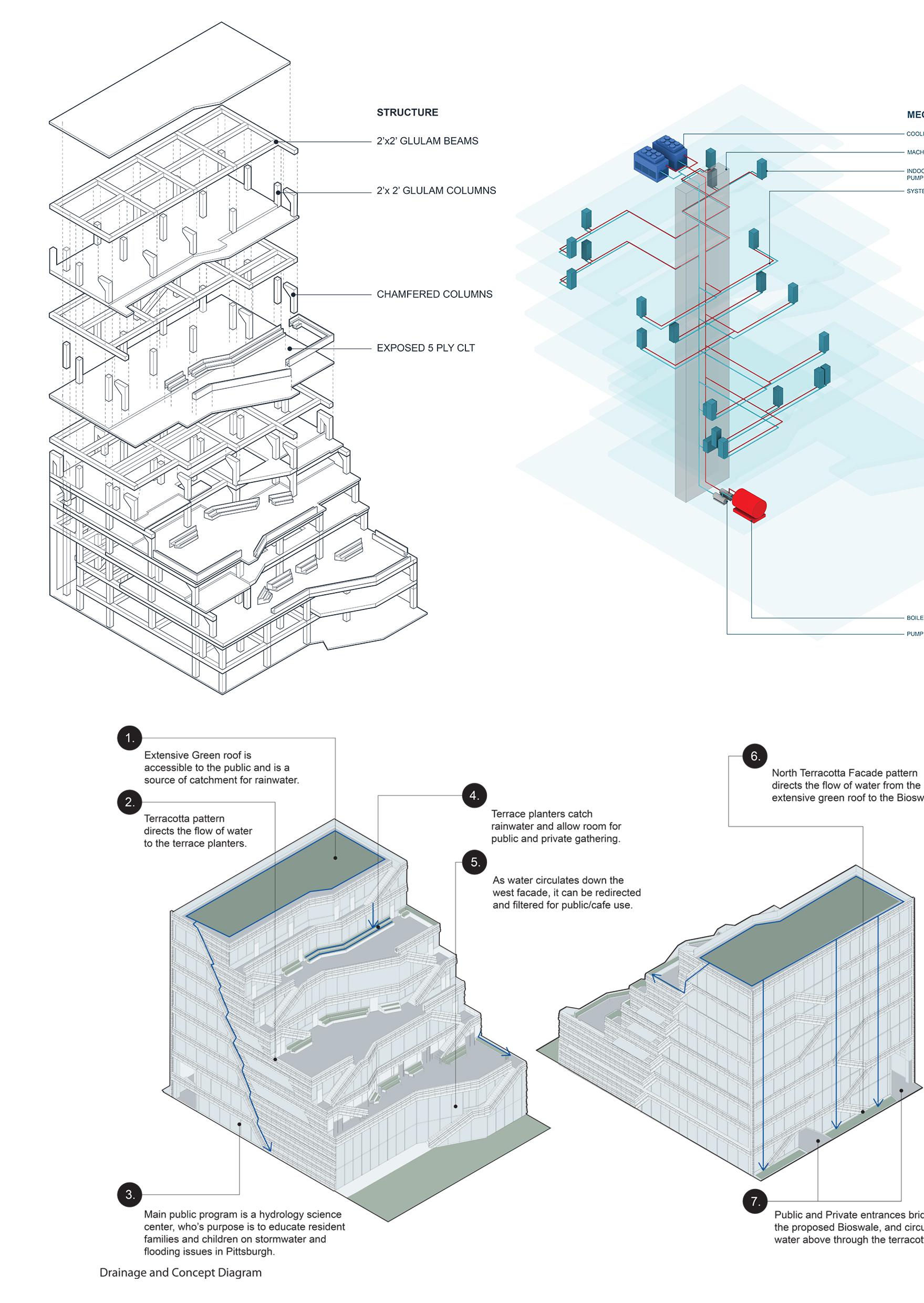
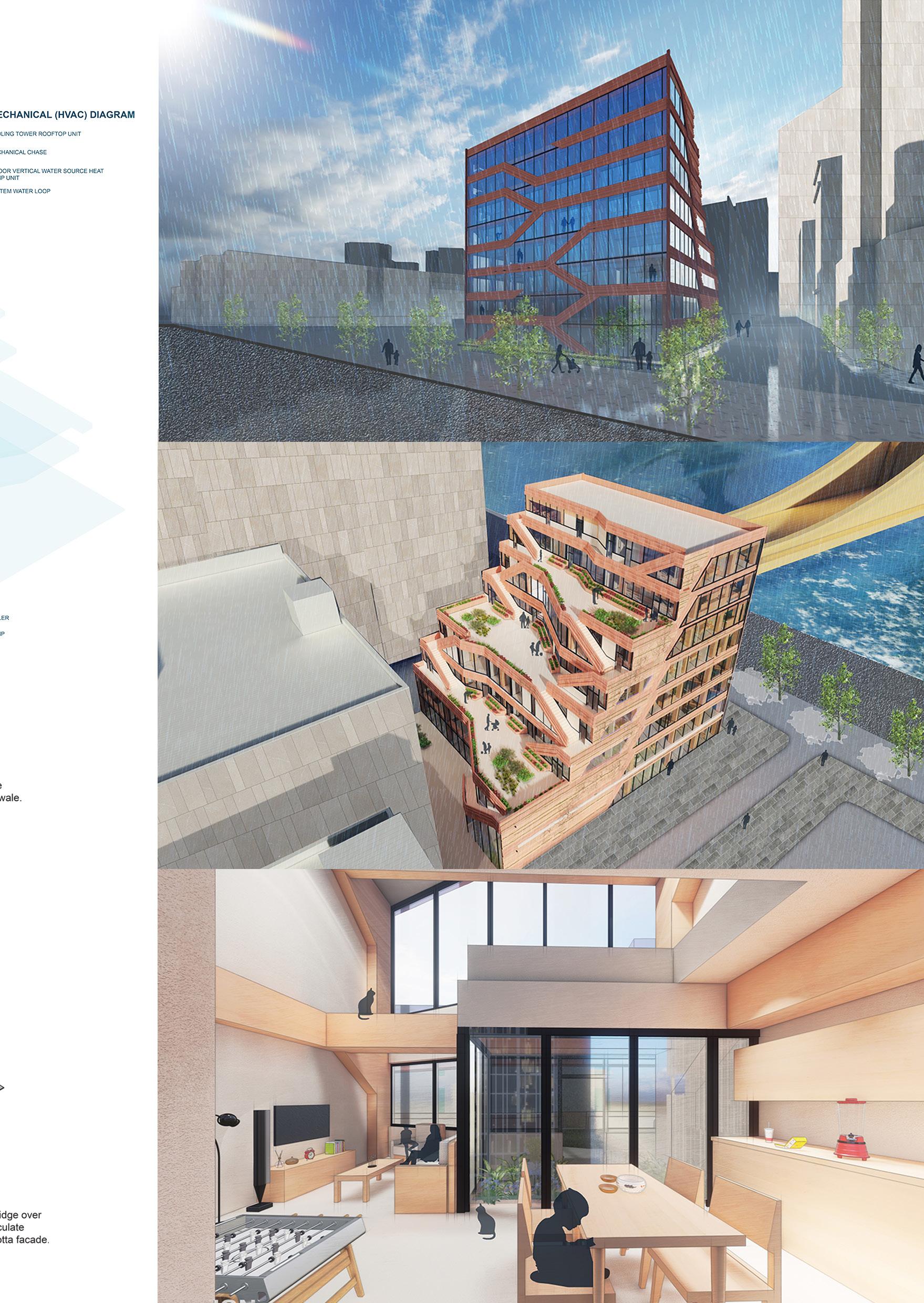




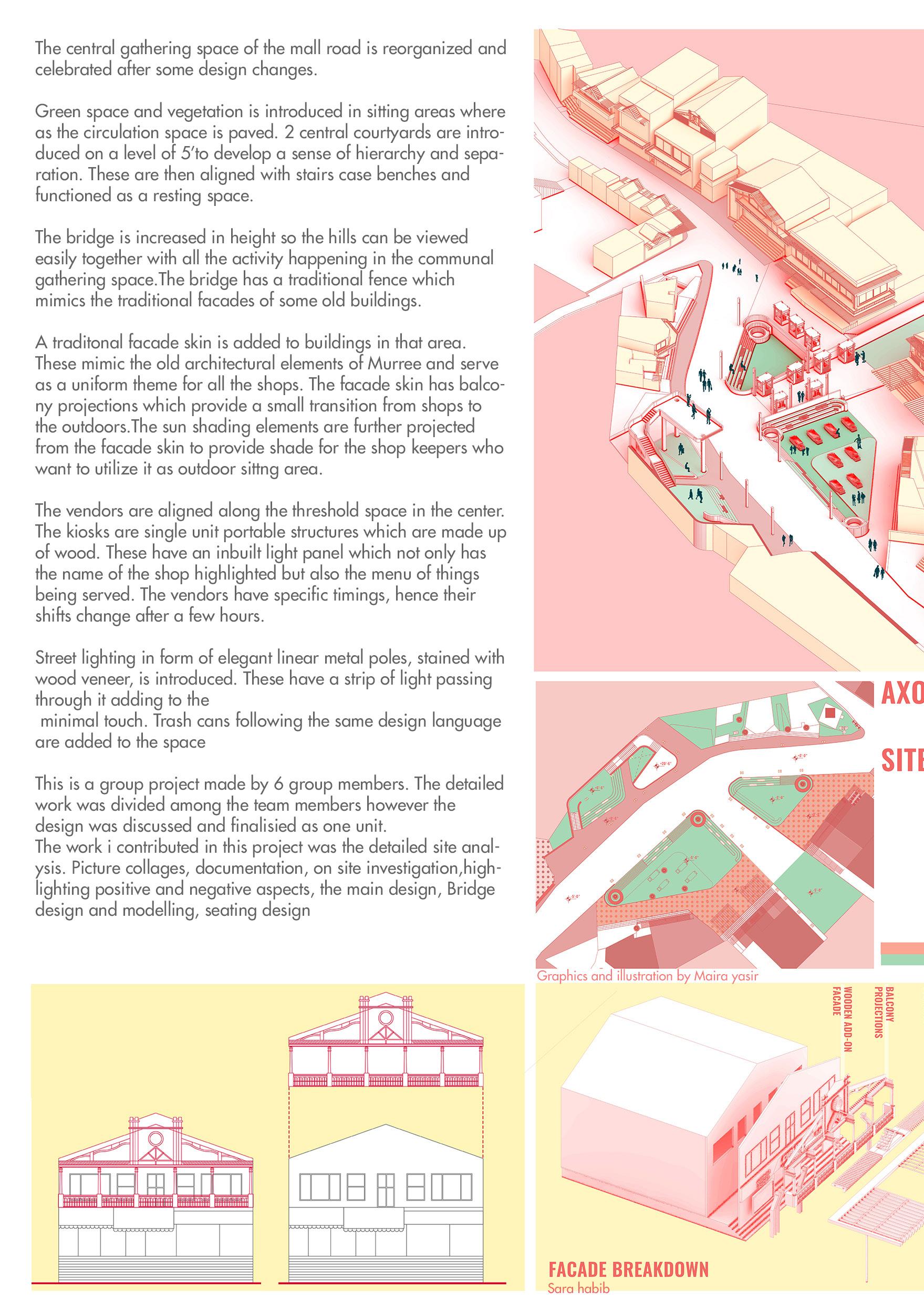

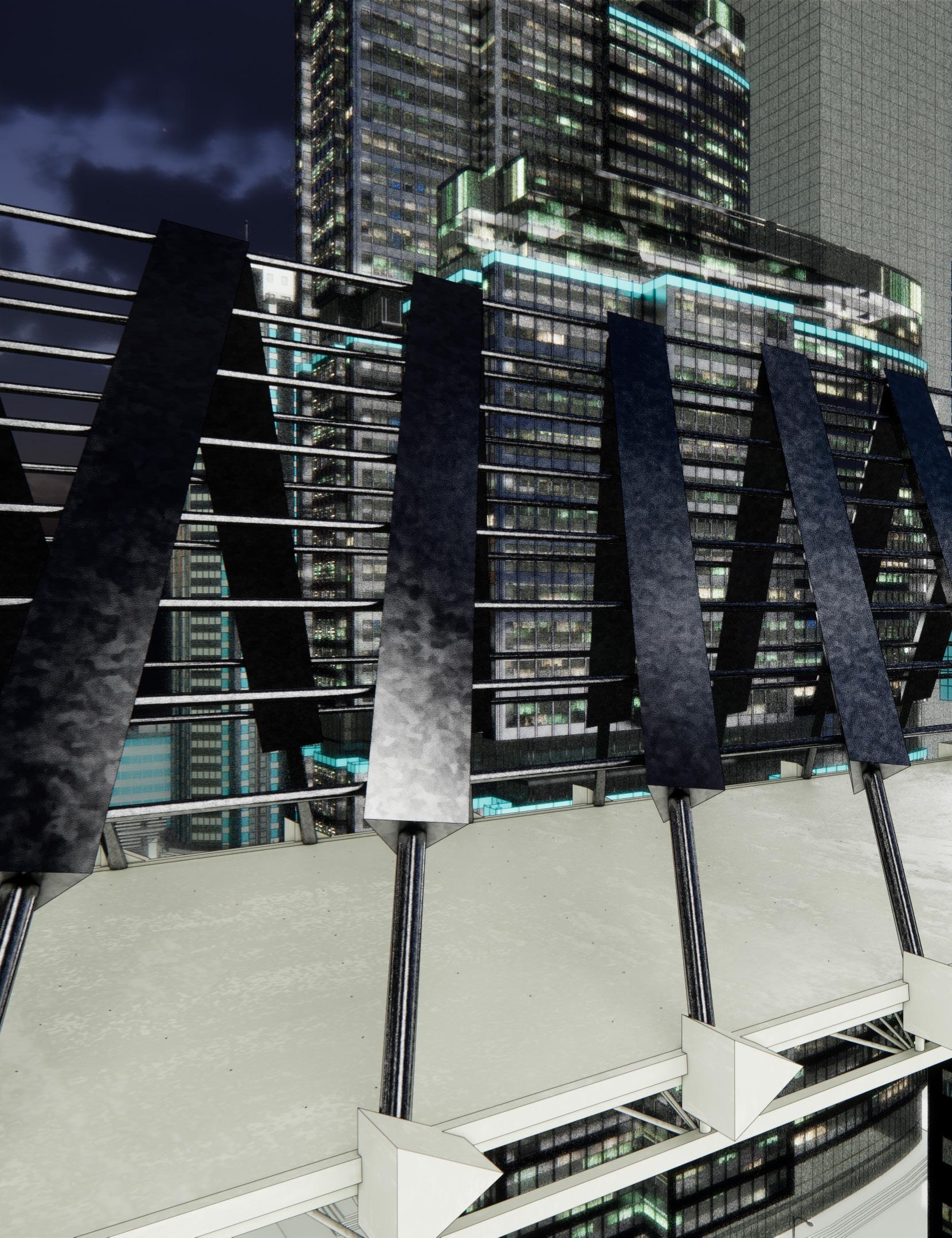
Generative Modeling

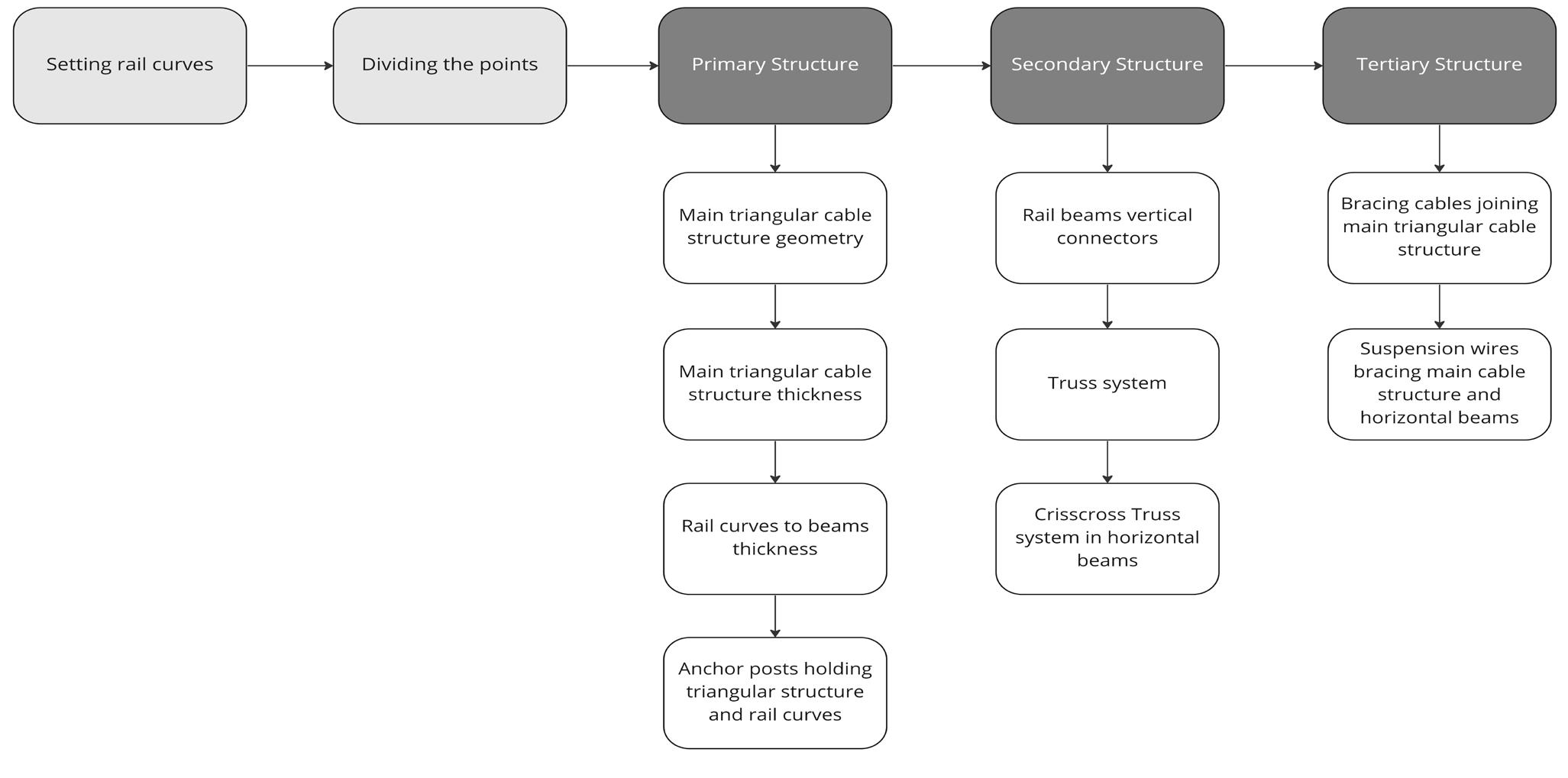




The form follows a diagonal approach to construction where the tension members connect one step after the other. These members are then connected to one another by horizontal bracings. The system is anchored to horizontal rails via joints and suspension cables from either sides. The horizontal rails are connected to one another by sub criss cross truss system which helps distribute the load evenly and prevents buckling.
The script has changable parameters which include:
1. Parametric control of the truss height

2. Primary, secondary and tertiary structural systems
3. Members having cross sectional thickness
4. Parametrically resolved joints which change according to the movement of the attractor point. (python script involved)

Year: 2021
Team: Individual
Type: Generative Modeling
Role: Design, modeling and visualization
Developing a responsive building envelope which optimizes the workability of the facade system in terms of opening and closing of its facade panels. The dynamic envelope is created in a series of layers. These consist of a double facade system. A secondary curtain wall with spider like hinges and joints together with a primary system at the front which has circular opening shades and a connection glass panel just behind the openings.
The concept was to enable the glass panels to become more opaque or transaprent according to the movement of the sun (attractor point).

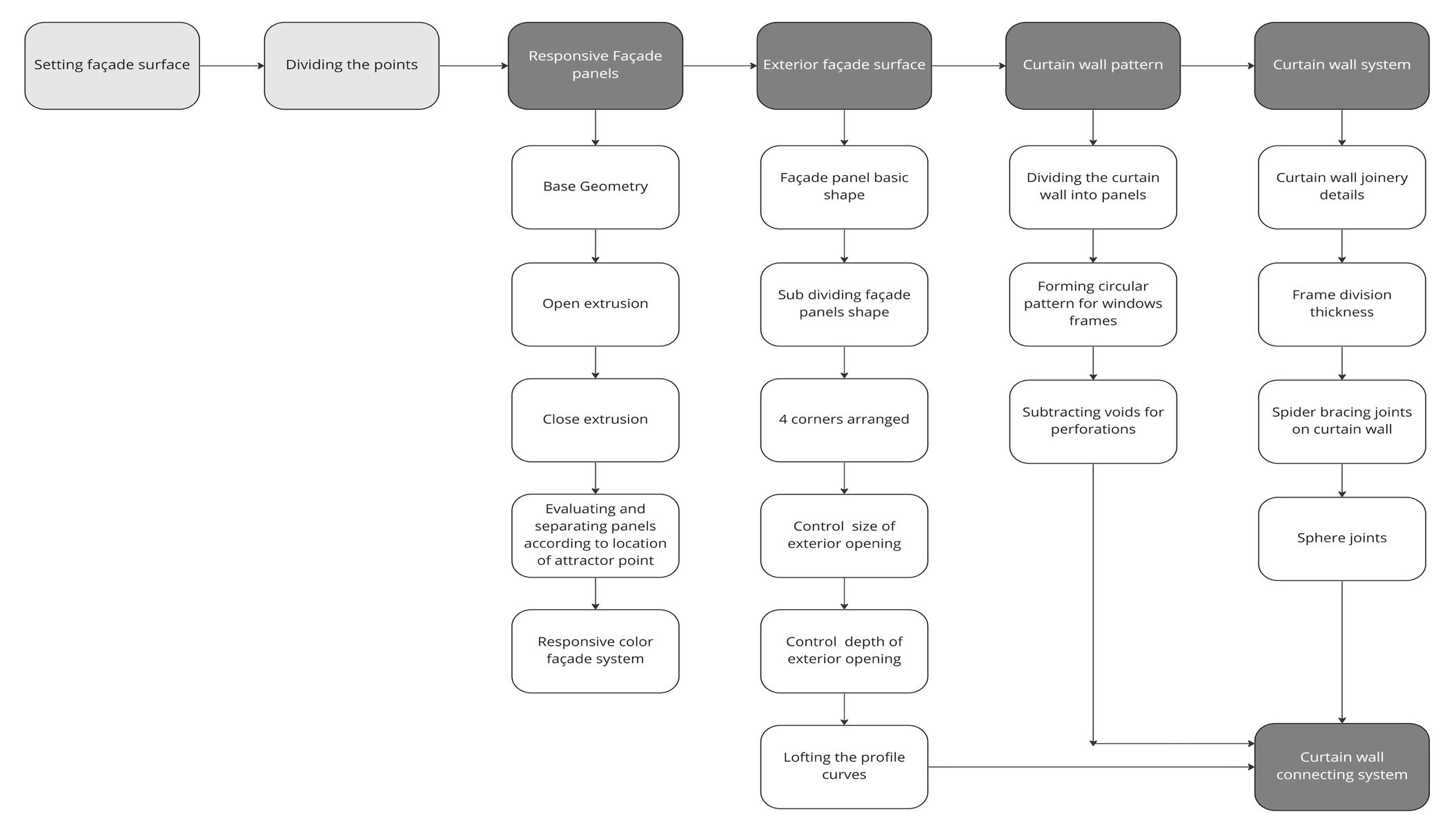


The form follows a diagonal approach to construction where the tension members connect one step after the other. These members are then connected to one another by horizontal bracings. The system is anchored to horizontal rails via joints and suspension cables from either sides. The horizontal rails are connected to one another by sub criss cross truss system which helps distribute the load evenly and prevents buckling.
The script has changable parameters which include:
1. Parametric control of the truss height
2. Primary, secondary and tertiary structural systems

3. Members having cross sectional thickness
4. Parametrically resolved joints which change according to the movement of the attractor point. (python script involved)


Team: Tabeer Tariq and Zhan Shi
Role: Linking data from sources, Coding,Facade development
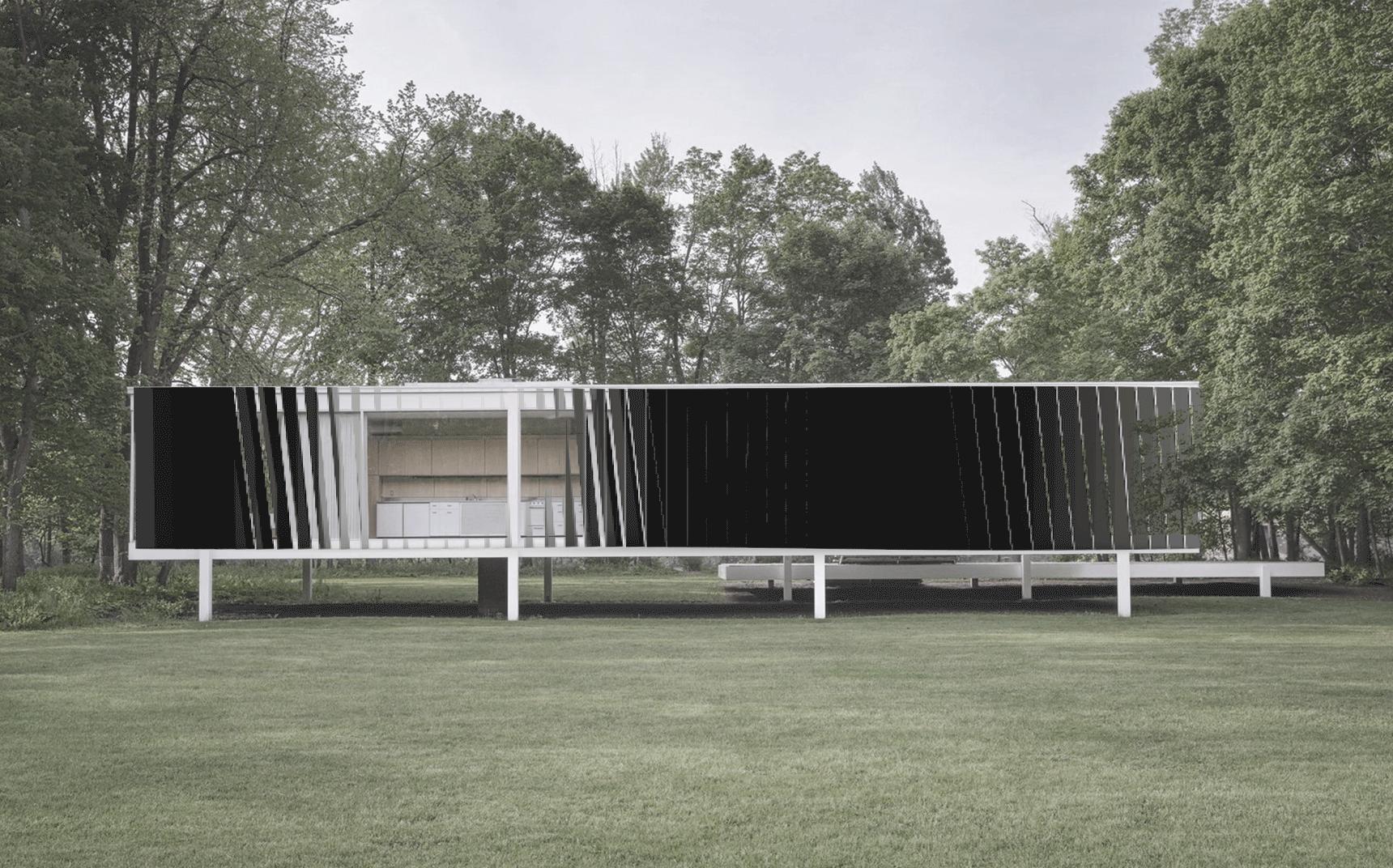
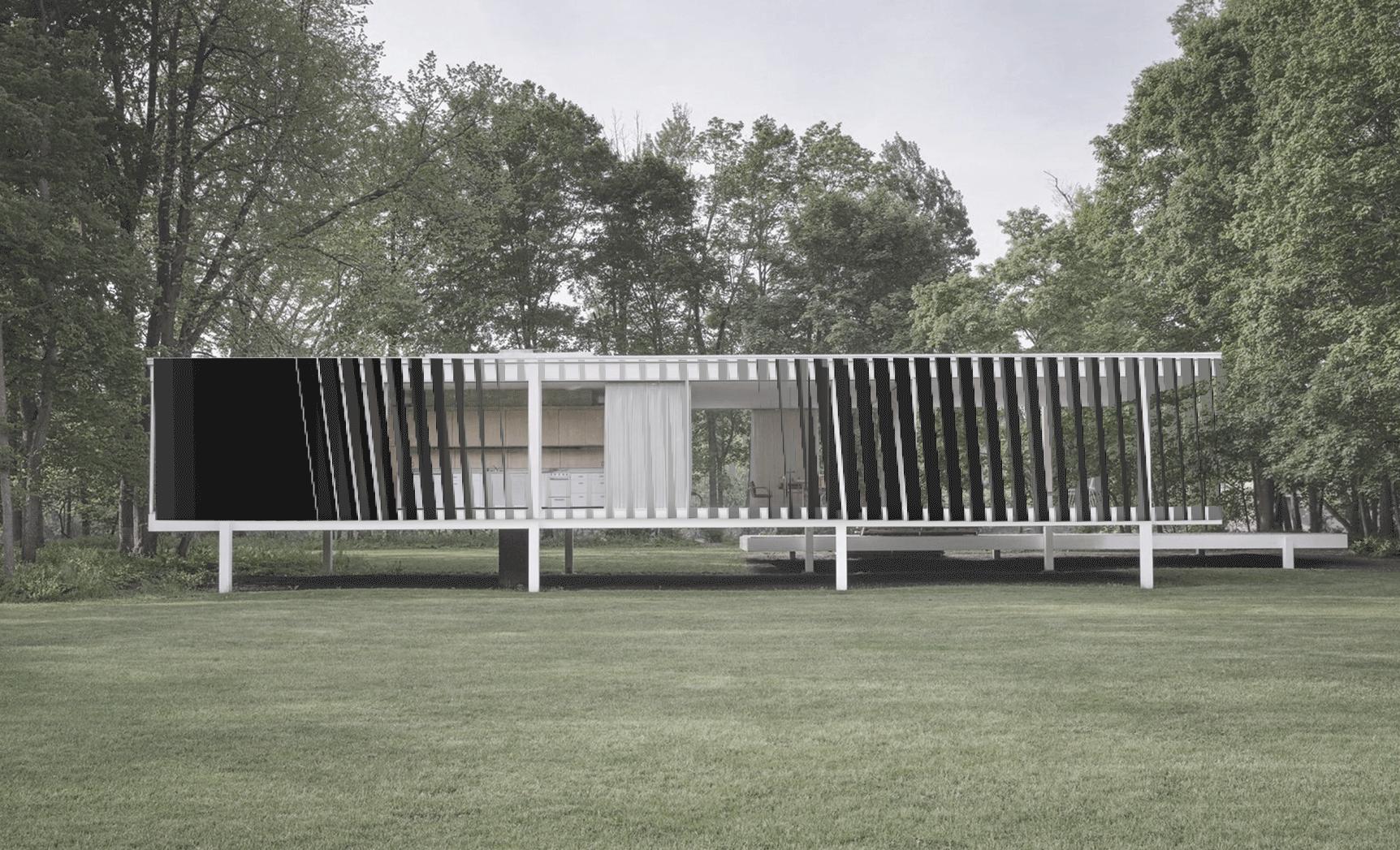
The form follows a diagonal approach to construction where the tension members connect one step after the other. These members are then connected to one another by horizontal bracings. The system is anchored to horizontal rails via joints and suspension cables from either sides. The horizontal rails are connected to one another by sub criss cross truss system which helps distribute the load evenly and prevents buckling.





This tool is designed to provide architects with sustainable designs strategies, which analyze the environmental data and automatically generate a comfortable and responsive facade.

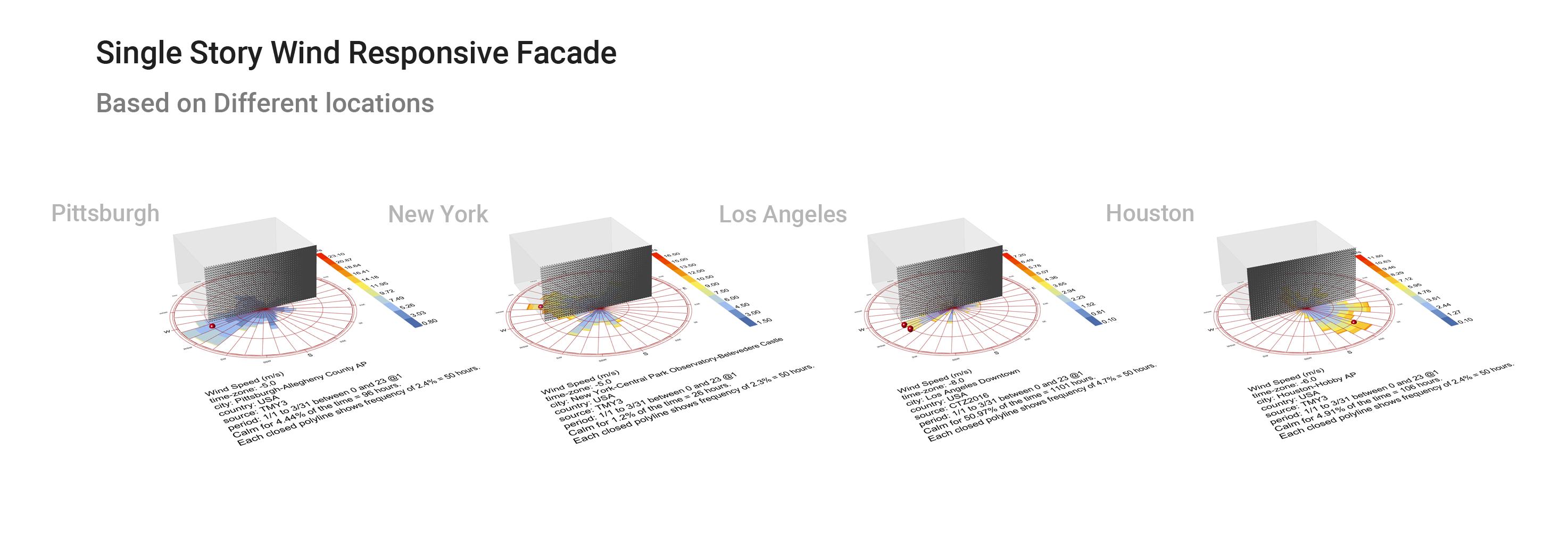
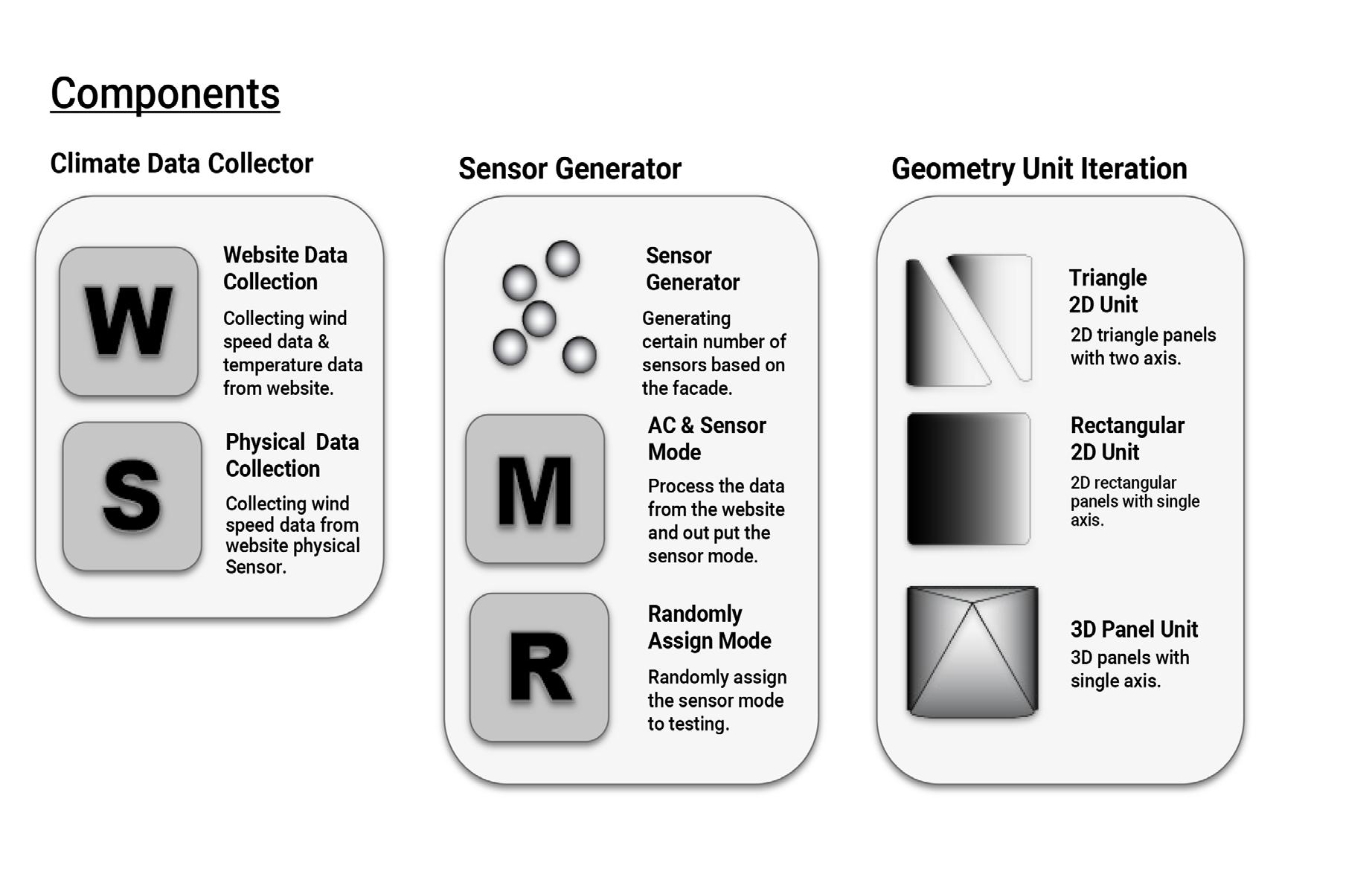

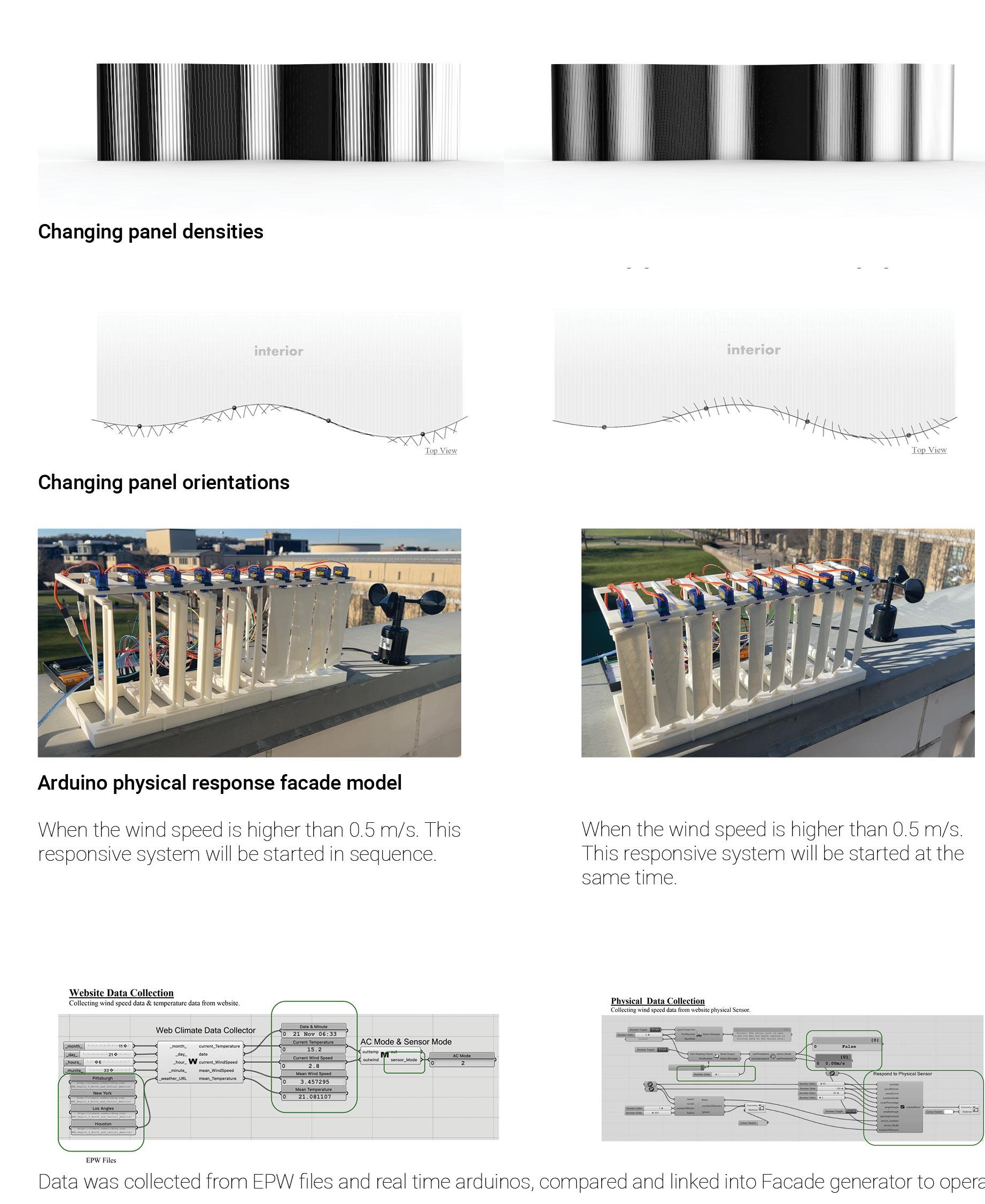

Team: Tabeer Tariq, Olina wu, Yejoung wang, Nikki Zhou, Paola, Yashwini
Role: Analysis, designing, All interior modeling, visualization
Boccardo Regional Reception Centre (BBRC) is located just south of downtown San Jose and is the largest homeless service center in Santa Clarity county. The shelter operates year round, 24 hours a day, providing shelter, transitional housing and critical services to those in need.
The projects goal is driven towards rewamping the space and provide transition towards betterment. Instill strengths and willingness.
The scopr of the project included
1. Enliving interior and exterior
2. Dividing men and woemn sleeping areas

3. Revamp exterior space
4. Cost effective solutions
5. Easy to build solutions
6. Positive impact on the community

Key experiences
Interior focus
Floor plan
Test fit


Bunk beds
Conceptual visualization
Bunk beds
Kit of parts


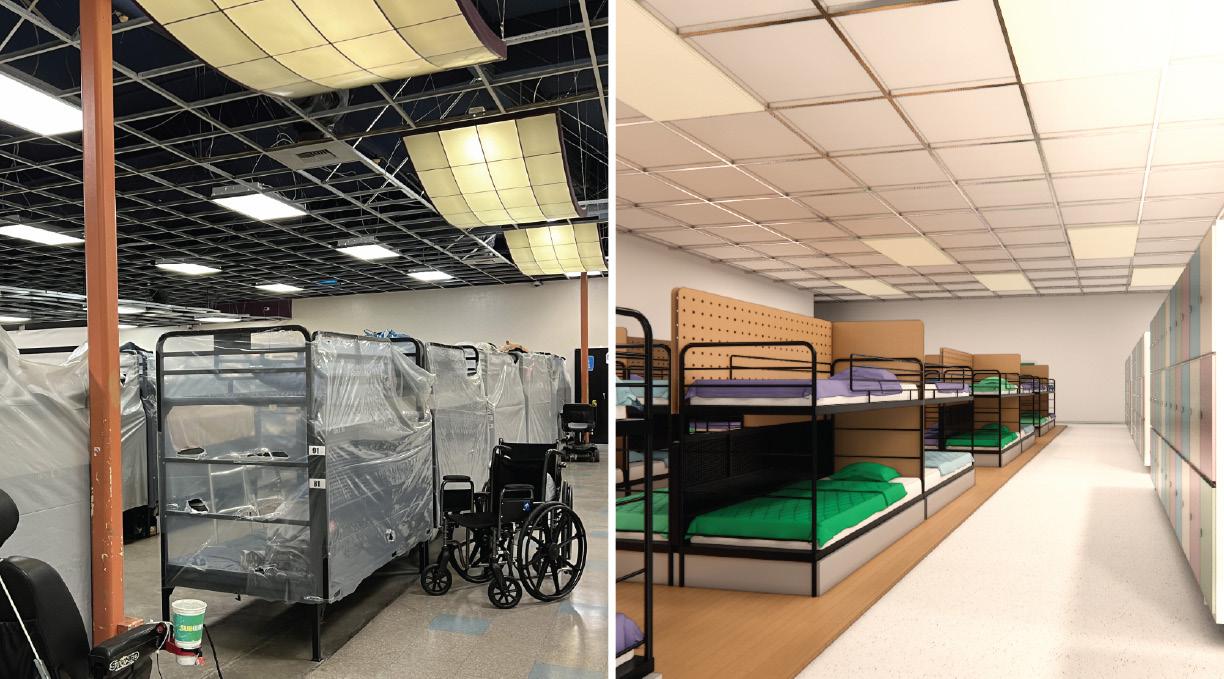
Key experiences
Exterior focus
Material Plan
Courtyard
