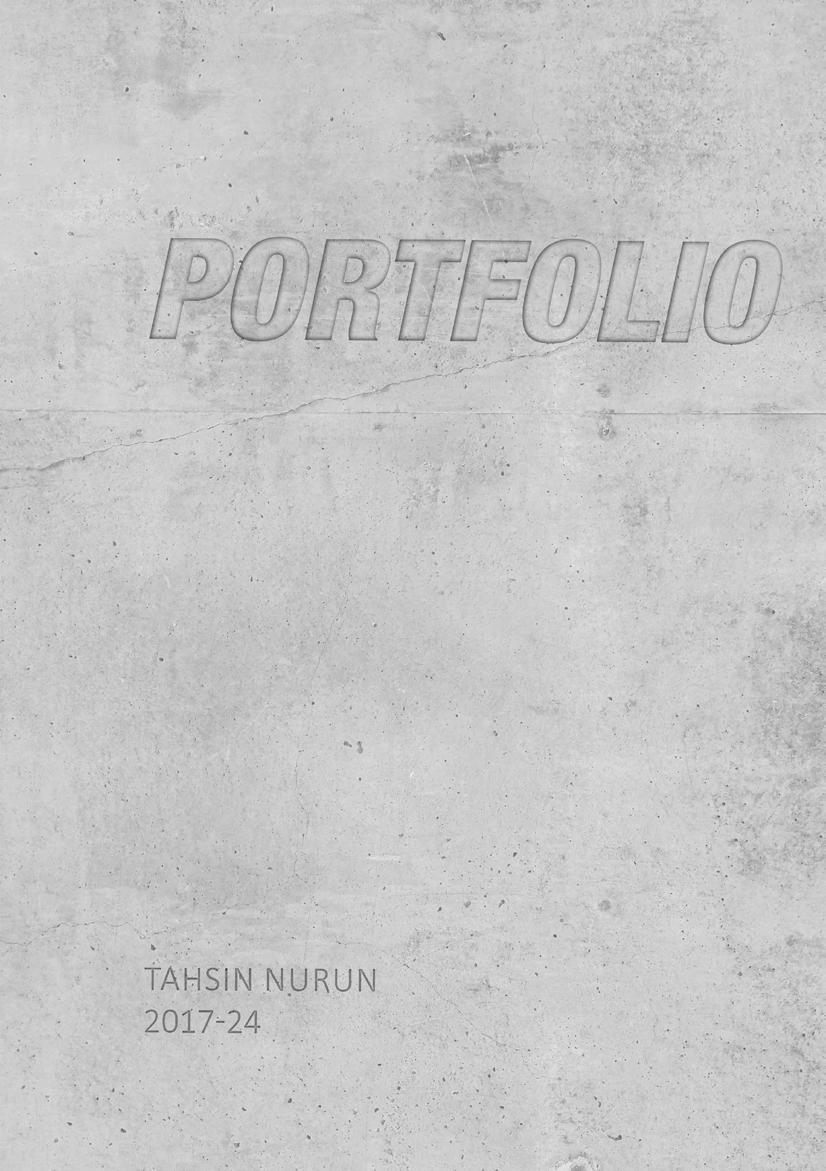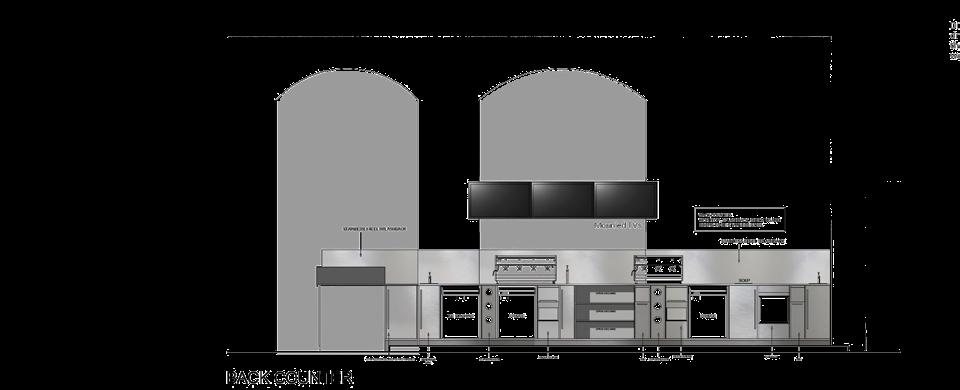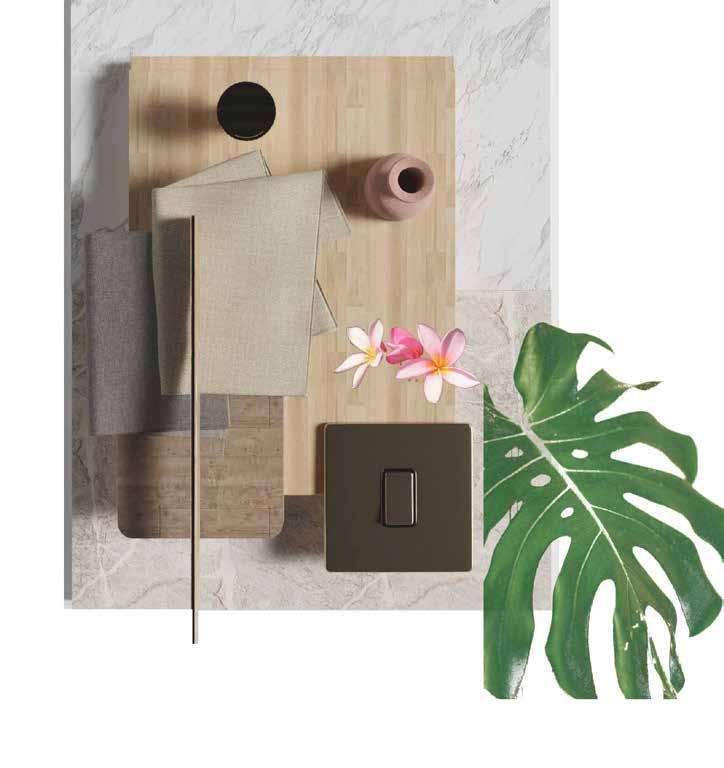

ABOUT ME
TAHSIN NURUN
Client-focused Architectural Assistant skilled in translating client visions into reality, while effectively identifying and solving design challenges within budget and timeline constraints. Proven track record in delivering successful outcomes for international high-end projects. Expertise in concept design, space planning, and FF&E selection, utilizing AutoCAD, SketchUp, and InDesign to create detailed and inspiring design solutions.
CONTACT
nuruntahsin@gmail.com
https://www.linkedin.com/in/tahsin-nurun/ https://nuruntahsin.wixsite.com/portfolio/projects
EXPERIENCE
ARCHITECT - YEME ARCHITECTS, CARDIFF, UK Feb 2024-Present
ARCHITECT - VOLUME ZERO LTD, DHAKA, BD Feb 2022-Aug 2022
ARCHITECT- VASTUVITA ARCHITECTS, CTG, BD May 2017-Apr 2021
EDUCATION
B ARCH (2011-17)
2:1 Equivalent
CHITTAGONG UNIVERSITY OF ENGINEERING & TECHNOLOGY, BD (Thesis- National Museum of Science & Technology,Dhaka)
MA ARCHITECTURAL DESIGN(2022-23)
Distinction
CARDIFF UNIVERSITY, UK
(Dissertation Contemporary Heritage Park, Newham)
SKILL
Interior Design
Concept Design
Sustainable Design
Technical Drawings
Collaboration
Project Management
Revit
AutoCAD
Lumion
Adobe CS
CONTENT
CAFE-BRU COFFEE & GELATO
A space transformed into a vibrant coffee and gelato cafe, celebrating artisanal craft and the brand’s playful identity.
RESIDENTIAL-BED ROOM
Custom-designed composite furniture seamlessly integrates bed, bedside table, and open shelves, creating a harmonious and functional master suite.
RESIDENTIAL -LIVING DINING
A unified design language connects each space, enhancing the natural light with a perforated furniture
HOSPITALITY -HEALTH COMPLEX
A serene retreat within a bustling urban landscape, promoting relaxation and rejuvenation through natural materials, a soothing color palette, and meticulous attention to detail.
COMMERCIAL-BANK
A reimagined interior for a leading commercial bank in Chittagong balances brand identity with a welcoming atmosphere.
Bru: Coffee & Gelato Design
Professional Project (2024)
Architect
Site area: 130 sqm(approx.)
Role-
• Assisted principal Architect in developing interior design and drawings
• participation in the client meeting and developed the project brief and conceptual design before starting the final execution
CONTEXT
Bru, a vibrant coffee and gelato cafe, was born from the transformation of a historic building in Cardiff’s city center. The design concept centers around the tagline “Sip. Bite. Repeat.” and the brand’s signature orange hue. The heart of the cafe is a bespoke teal counter, a multifunctional element that serves as a focal point and a testament to the cafe’s artisanal approach.

BRU COFFEE DESIGN MOOD BOARD
DESIGN ELEMENT
Counter: The custom teal counter is the centerpiece, embodying the brand’s vibrant personality. Its shape is echoed by an overhead expanded metal mesh structure finished in a bold orange, reinforcing the brand’s visual language.
Sustainability: The counter is embraced by vertical timber slats on the backboard, introducing a natural, sustainable element that complements the organic coffee offerings.
Functionality: The back counter area is thoughtfully designed to maximize efficiency and showcase the cafe’s diverse menu. A well-organized sequence of waffle makers, blenders, coffee machines, grinders, and other equipment ensures a smooth workflow.
The Brew Cafe project is a harmonious blend of heritage and modernity. The design successfully balances the brand’s playful identity with the building’s historical character, resulting in a unique and inviting space that encourages customers to “See. Sip. Repeat.”







Professional Project (2019-2020)
Assistant Architect
Site area: 300 sqm (approx.)
Role-
• led interior designer
• participation in the client meeting and developed the project brief and conceptual design before starting the final interiors
• provided design brief to the visualizer team and approved the 3D modeling and visualization.
CONTEXT
This coveted Chittagong hilltop site boasts breathtaking natural beauty and a tranquil atmosphere, nestled amidst a bustling urban center. Steeped in historical, cultural, and educational significance, the area offers proximity to renowned institutions and a book press.
While the surrounding skyline has transformed with high-rise development, this elevated site provides a rare opportunity to create a project that seamlessly blends modern living with the area’s rich heritage.

BEDROOM DESIGN MOOD BOARD
MASTER BED ROOM
The master bedroom of the triplex house featured a combination of customized composite furniture that all together stitched the bed, bedside table and open shelves, dressing cabinets and doors.
A single architectural design language was followed in every space to create an ambient environment. The grand opening of the room is protected by perforated furniture treatment to enhance the natural lighting provision. The buildings are stacked on a hilly natural site.
Interior material such as concrete, wood, and clear glass was used to connect the interior space to the building as well as to the context.








RENDERED VIEW

RENDERED VIEW
TRIPLEX HOUSE INTERIOR DESIGN
LIVING DINING DRY KITCHEN
DESIGN CONCEPT
An influential role was played by the layout of floor tiles and the design of the reflective ceiling in the interior.
The common areas were covered with natural and walnut-colored wooden tiles, while the living room was dominated by marble to present an elegant atmosphere.
An influential role was played by the layout of floor tiles and the design of the reflective ceiling in the interior. The common areas were covered with natural and walnut-colored wooden tiles, while the living

LIVING AREA DESIGN STRATEGY
BREAK FAST COUNTER AS THE HEART OF THE DINING ROOM

COMPOSITE DINNER WAGON CONTAINING VOID TO MAINTEN THE FLOW OF SPACE


LIFT FEATURE WALL REFLECTIVE CEILING FOLLWING THE FLOOR FINISH LAYOUT






KITCHEN 11'6''x11'0''
-drawing aa section wall feature and wall partition



RENDERED VIEW

RENDERED VIEW

RENDERED VIEW

RENDERED VIEW
FLOOR FINISH MATERIAL
FEATURE WALL
REFLECTIVE CEILING
FOLLWING THE FLOOR FINISH LAYOUT


WALNUT & OAK
TEXTURED TILE DINING DRY KITCHEN



FIOR DI BOSCO & BEIGE
MARBLE FLOORING LIVING AREA









Professional Project (2017-2018)
Assistant Architect
Site area: 500 sqm (approx.)
Role-
• led interior designer
• prepared construction document and design drawings
• provided design brief to the visualizer team and approved the 3D modeling and visualization.
DESIGN CONCEPT
Tranquil Oasis for Well-being
This Health Complex reimagines wellness within a bustling urban landscape. Natural materials and a soothing color palette create a serene atmosphere, promoting relaxation and rejuvenation for Border Guard personnel.
The spa features warm wooden tile floors and calming beige wallpaper, while the gym incorporates durable commercial laminates for a modern aesthetic. Throughout the complex, meticulous attention to detail ensures a harmonious blend of functionality and elegance. This project exemplifies a commitment to fostering well-being through thoughtful design.




SECTIONAL ELEVATION

Section A-A'




SECTIONAL ELEVATION
South Elevation


Professional Project (2017)
Assistant Architect
Site area: 700 sqm (approx.)
Role-
• led interior designer
• prepared construction document and design drawings
• provided design brief to the visualizer team and approved the 3D modeling and visualization.
DESIGN CONCEPT
A leading commercial bank in the port city Chittagong, Bangladesh refreshed its headquarters with a modern redesign. The new space balances brand identity with a welcoming atmosphere, utilizing the bank’s colors and calming neutrals. A striking cash counter and a sophisticated managing director’s office are focal points. High-quality materials and thoughtful details like wood-paneled columns and frosted glass partitions elevate the design. The result is a functional and inviting workspace that reflects the bank’s commitment to excellence.

BANK DESIGN MOOD BOARD





ENTRACE CEILING

