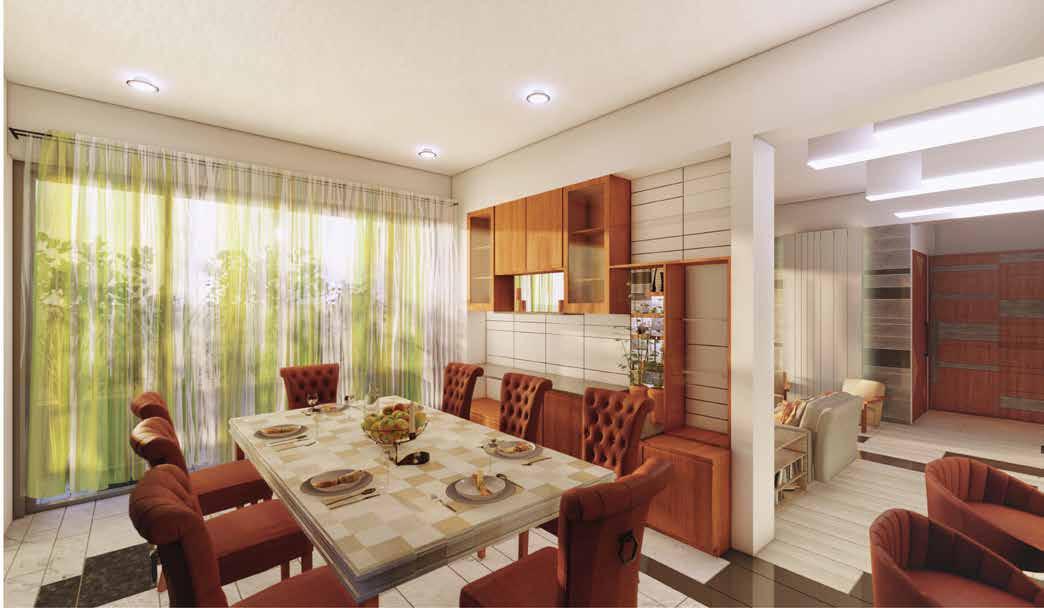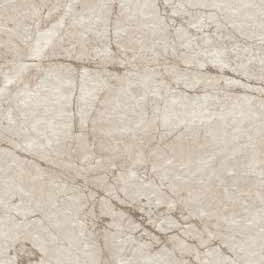

ABOUT ME
TAHSIN NURUN
Client-focused Architectural Assistant skilled in translating client visions into reality, while effectively identifying and solving design challenges within budget and timeline constraints. Proven track record in delivering successful outcomes for international high-end projects. Expertise in concept design, space planning, and FF&E selection, utilizing AutoCAD, SketchUp, and InDesign to create detailed and inspiring design solutions.
CONTACT
nuruntahsin@gmail.com
https://www.linkedin.com/in/tahsin-nurun/ https://nuruntahsin.wixsite.com/portfolio/projects
EXPERIENCE
ARCHITECTURAL DESIGNER - YEME ARCHITECTS, CARDIFF, UK Feb 2024-Present
ARCHITECT - VOLUME ZERO LTD, DHAKA, BD Feb 2022-Aug 2022
ARCHITECT- VASTUVITA ARCHITECTS, CTG, BD May 2017-Apr 2021
SKILL
Concept Design
Interior Design
Design Drawing
Technical Drawings
Collaboration
Project Management
Revit
AutoCAD2D & 3D
Lumion
Adobe CS
EDUCATION
MA ARCHITECTURAL DESIGN(2022-23)
Distinction
CARDIFF UNIVERSITY, UK
(Dissertation Contemporary Heritage Park, Newham)
B ARCH (2011-17)
2:1 Equivalent
CHITTAGONG UNIVERSITY OF ENGINEERING & TECHNOLOGY, BD
(Thesis- National Museum of Science & Technology,Dhaka)
CONTENT
RENDERING-TWO BED ROOM DWELING 01
Visualization task to combine with plannig proposal submission in Barry, Cardiff.
RIBA STAGES-STAGE 2,3,4 02
Contributed to design adaptations, spatial coordination, and technical drawings across RIBA stages for various projects.
MASTER PLAN-HOUSING
Comprehensive architectural work from site surveys and concept development to spatial layout and client presentations for a master planning project.
MULTI STORIED-RESIDENTIAL
Managed architectural work for a multi-storied apartment project, including site surveys, concept development, spatial layout, and client presentations
INTERIOR DESIGN-LIVING DINING KITCHEN 05
Completed the entire interior design for the project, featuring custom-designed furniture from cabinets to beds
PROJECT BRIEF
This client approached us with a housing design project in Barry, near Cardiff. After the Planning Authority rejected the initial proposal for single detached and semi-detached houses, this project aimed to comply with the required regulations set by the Planning Authority.
SITE
The project site is strategically located at the intersection of Shakespeare Road and Milton Road in Barry; bordered by public open spaces and recreational grounds, which provide a pleasant environment for future residents. Additionally, the presence of existing residential dwellings in the vicinity establishes a contextual framework for the proposed development.
ROLE
As an Assistant Designer, I transformed design plans into detailed visualizations using AutoCAD, Photoshop, and Lumion, guided by the Principal Architect. My photorealistic renderings played a crucial role in client presentations and pre-planning reports. This led to successful approvals from clients and authorities, showcasing the effectiveness of our design solutions.



RENDERED VIEW

RENDERED VIEW
RIBA Stage 3 (Spatial Coordination):
After the rejection of a hostel planning application due to flood risk, I assisted in reworking the design to meet local authority regulations. I was responsible for revising the site plans, ensuring compliance with new functional requirements, and preparing detailed drawings that aligned with spatial and technical needs, as guided by the Principal Architect.
RIBA Stage 2 (Concept
Collaborating closely contributed to the early existing residential layouts converting a house into shop. My role involved reflecting the new functional to design guidelines provided
Design)
with the Principal Architect, I early design changes by adapting layouts into new functions, such as into a dentist surgery and a chip creating initial plans in AutoCAD, functional requirements while adhering provided by the Principal Architect.
RIBA Stage 4 (Technical Design)
In this stage, I prepared survey drawings from site measurements, redrawing and updating the plans to reflect changes in the project scope. This included producing precise technical drawings in AutoCAD, ensuring that all modifications were accurately represented and ready for further development and submission.
HOUSING
CONTEXT
This coveted Chittagong hilltop site boasts breathtaking natural beauty and a tranquil atmosphere, nestled amidst a bustling urban center. Steeped in historical, cultural, and educational significance, the area offers proximity to renowned institutions and a book press.
While the surrounding skyline has transformed with high-rise development, this elevated site provides a rare opportunity to create a project that seamlessly blends modern living with the area’s rich heritage.
ROLE
Site area: 30 acres(approx.)
• Studied the site practically and prepared several site sections to facilitate design and site analysis.
• Supervised the soil test procedures with site engineers .
• After basic zoning was solidified by the principle architect, prepared the detail plan, section and elevation drawings of all the units and other facilities.
• Prepared presentation drawings (Photoshop renderings of plans and sections) for client meeting.
• Designed whole interior of two units under supervision of chief architect
• Provided design brief to the visualizer team and approved the 3D modeling and visualization.

PLAN AT LEVEL -7'
(ENTRY)




PROJECT BRIEF AND DESCRIPTION
• Site area: 550 Sq m(approx.)
• Assisted principal architect
• Prepared the detail construction drawing by consulting with civil department.
• Prepared several elevation designs with different material before the final elevation design
• Prepared detailed balcony & gardening sections of the residential units.
• Provided design brief to the visualizer team and approved the 3D modeling and visualization.
• Supervised site to ensure drawing accuracy.
9th FLOOR PLAN
(terraced floor)

CONSTRUCTION PHASE

3D RENDERED VIEW
3rd.Floor
2nd.Floor
GARDEN
TECHNICAL DRAWINGS BLOWUP
TECHNICAL DRAWINGS BLOWUP
DETAIL
DETAIL n
GARDEN
M.S. DOOR FOR GARDEN MAINTENENCE
SOUTH (Front) ELEVATION
TECHNICAL DRAWINGS FRONT ELEVATION
M.S. DOOR FOR GARDEN MAINTENENCE 24" GUARD WALL 18"GUARD RAIL 12" UPSTAND
8th.Floor
7th.Floor
6th.Floor
5th.Floor
4th.Floor
3rd.Floor
2nd.Floor
1st.Floor
DEEP
TRIPLEX HOUSE INTERIOR DESIGN
LIVING DINING DRY KITCHEN
DESIGN CONCEPT
An influential role was played by the layout of floor tiles and the design of the reflective ceiling in the interior.
The common areas were covered with natural and walnut-colored wooden tiles, while the living room was dominated by marble to present an elegant atmosphere.
An influential role was played by the layout of floor tiles and the design of the reflective ceiling in the interior. The common areas were covered with natural and walnut-colored wooden tiles, while the living room was dominated by marble to present an elegant atmosphere.

LIVING DINING DESIGN MOOD
LIVING AREA DESIGN STRATEGY
BREAK FAST COUNTER AS THE HEART OF THE DINING ROOM

COMPOSITE DINNER WAGON CONTAINING VOID TO MAINTEN THE FLOW OF SPACE


LIFT FEATURE WALL REFLECTIVE CEILING FOLLWING THE FLOOR FINISH LAYOUT






-drawing aa section wall feature and wall partition

aa section wall feature and wall partition


RENDERED VIEW

RENDERED VIEW

RENDERED VIEW

RENDERED VIEW
FLOOR FINISH MATERIAL
FEATURE WALL
REFLECTIVE CEILING
FOLLWING THE FLOOR FINISH
LAYOUT


WALNUT & OAK
TEXTURED TILE
DINING DRY KITCHEN



FIOR DI BOSCO & BEIGE
MARBLE FLOORING
LIVING AREA










