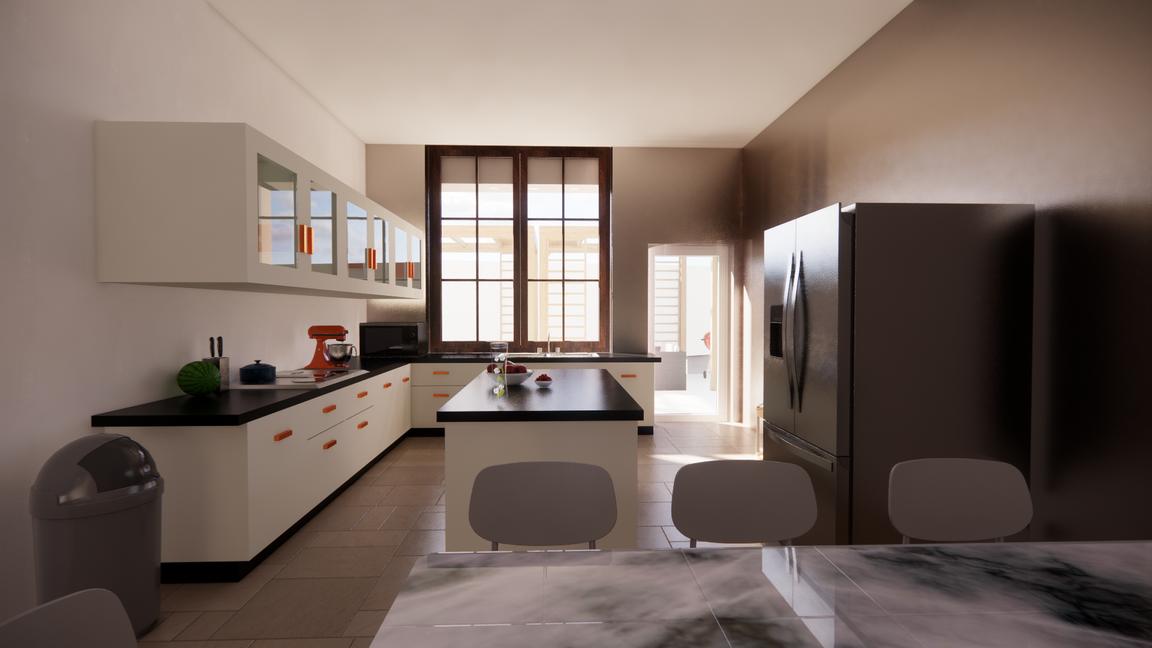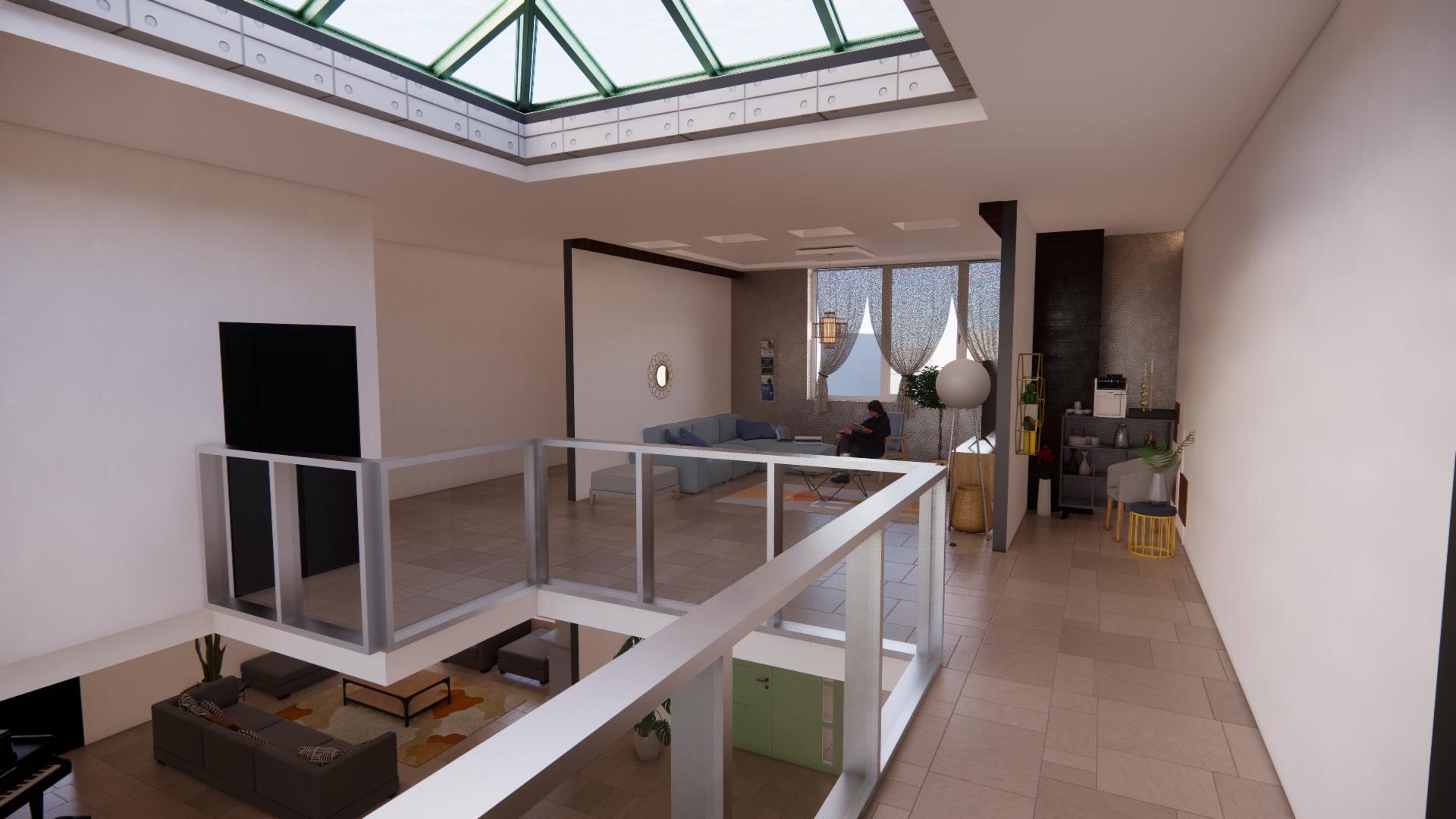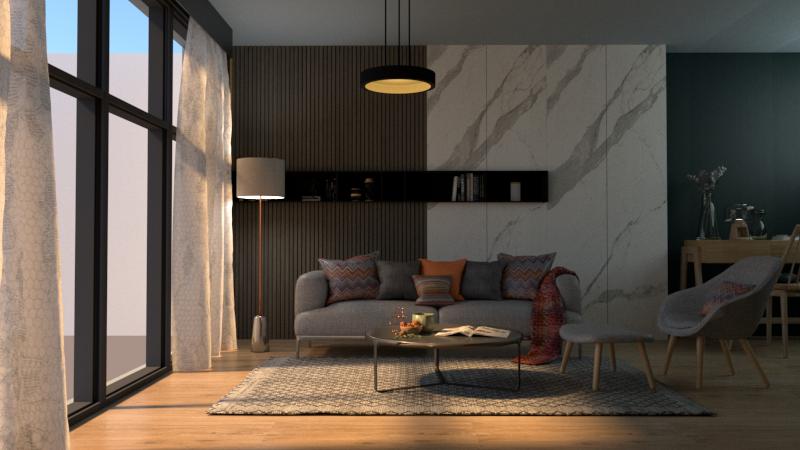+962799479167
PERSONAL PORTFOLIO
Tala Malkawi



+962799479167

EDUCATION
UNIVERSITY OF PETRA
Architecture - (2019-Present)
3.74 ( Honor list
SKILLS
WORKSHOPS
EXPERIENCE
TALAARTS
Small Business Owner (2020 - Present)
Customised paintings per customer request
FASTAMSIK (VOLUNTEERING TEAM)
Social Media Designer (2020 - Present)
Designing posters
Instagram content creating
Community management
SABATINI CONSULTANT OFFICE (SEC)
Architecture Intern (July- September 2022)
Designing and planning
Shop drawings
Rendering
PIXEL (VOLUNTEERING TEAM)
Digital Designer (2017 - 2018)
Video creating
Designing posters and advertising posts
ARCHNODE UOP
Design Manager (2020-2022)
Designing posters
Content creator
Helping and assisting students
HULT PRIZE UOP
Design & IT Manager (July - December 2020)
Designing posters
Post regularly on social media
malkawitala@yahoo.com
Architectural work
“As an architect, you design for the present, with an awareness of the past for a future which is essentially unknown” - Norman Foster
+962799479167

Talina Hotel - Eco-Friendly Hotel
A five-star Eco–hotel to be designed in the Al-Abdali, Amman – Jordan, the goal is to meet as many needs points as possible. the plot of land with an area of 14.000 square meters. the hotel should house 200 guest rooms, with outdoor and indoor facilities. Abdali is the new city of Amman that provides the Jordanian capital with the commercial, social and residential destination it needs as a regional hub for business and tourism. Designed to be a modern corporate environment, Abdali is the Capital's new central business District where organisations are set up to flourish.

SITE ANALYSIS


Windows should be orientated to the north where possible. If solar access good, north-facing windows should be large, but the size also depends on the amount of thermal mass in the building.

CONCEPT


We are imaginatively interacting with the environment all the times, and the richer those simulations are, the better you are going to feel. Creating a sense of composition in your space visually dials into how your body and brain respond to your environment so you can see a sense of order.






PROJECT'S SHOTS
Used Programs: Revit 2022 & Enscape




Ground Floor PLan

Plans
First Floor Plan
More...
Forth Floor Plan
Sixth Floor Plan













Mixed-Use Residential
First of all , when I think about a mixed use building I immediately think about bonds and tight relationships wither it was between people in their or between the project itself
After putting the pattern as a base , thought about the functional part an divided them into 3 parts ( private , public, semi- public) and started to draw lines according to the grid line below
Started going on some functional details to see if the spaces are enough and put the entrances
After considering approximate spaces I divided the project into clearer 3 masses , between them is a connecting courtyard.
Draw a sketchy mass model to understand 3D shape and the relationships between that masses
Put Detailed space area table to draw the plans correctly and form them and that how the final mass came from






“ A good life is like a weaving . Energy is created in the tension.The struggle , Joan Enkson CONCEPT
PROJECT'S SHOTS
Used Programs: Revit 2022 & Lumion



Plans (Working drawings)

More...


Sections and Elevations







More details...






TM House in Amman



“Home is the starting place of love, hope and dreams.”















PROJECT'S SHOT PROJECT'S SHOT
Used Programs: Revit 2022 & Enscape


Used Programs: Sketchup &Vray5















malkawitala@yahoo.com
Paintings


 Green Forest - Oil colours on wood
100*60cm
Cottage - Acrylic colours on canvas
70*30cm
Green Forest - Oil colours on wood
100*60cm
Cottage - Acrylic colours on canvas
70*30cm

 The sea - Oil colours on canvas
70*30cm
Starry night
Acrylic colours on canvas
70*30cm
The sea - Oil colours on canvas
70*30cm
Starry night
Acrylic colours on canvas
70*30cm

 on canvas
70*30cm
Ho urs on canvas
27.9*21cm
on canvas
70*30cm
Ho urs on canvas
27.9*21cm
Digital Designs
“Recognizing the need is the primary condition for design.” – Charles Eames
+962799479167

All kinds of designs : Social media posts and stories

Printed posters
Invitations
Certifications
Architectural posters
CVs and Portfolio
printed posters
posts & stories


