MASTERPLANNING Project



Professors:
Students: JUGASHVILI Tamta, SAIYED Amir, SADAKA Adriana, SCHACH Pierre PITTIE Ludovic, TEBOUL Christophe18th arrondissement of Paris
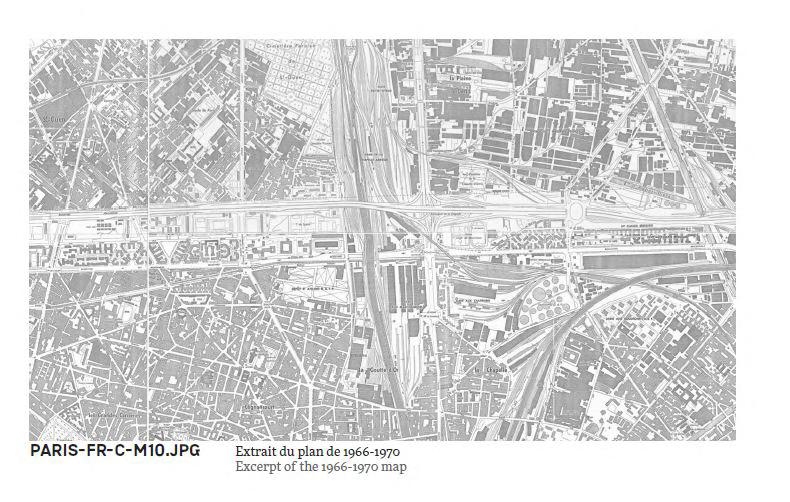
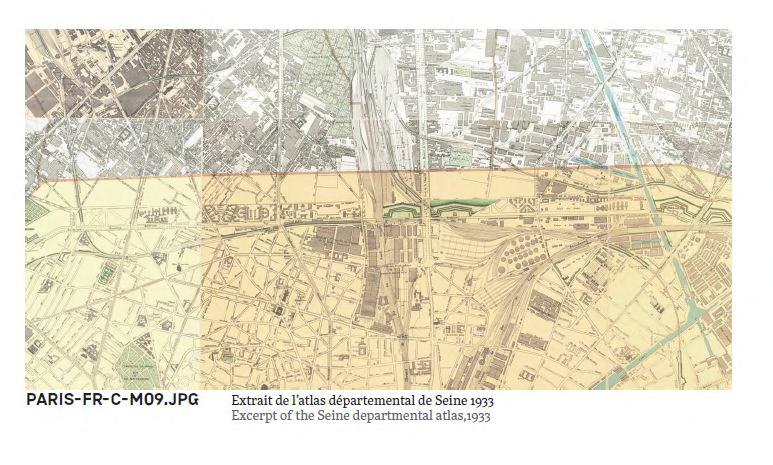
1930s of low-cost housing Saint-Ouen
19th Century Fabric
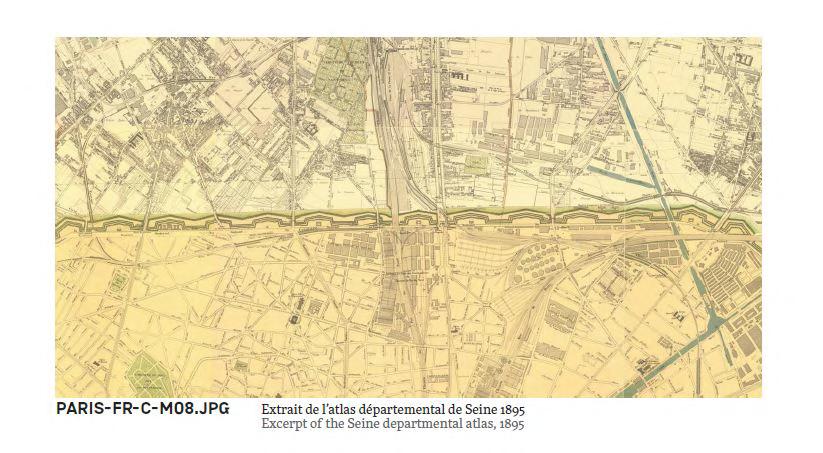



Block Unit - 16.62 Ha
Built - 2.58 Ha (15%)

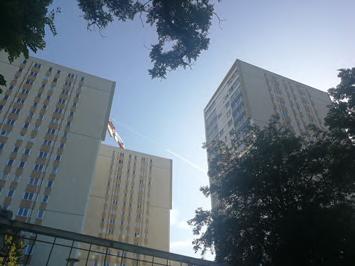
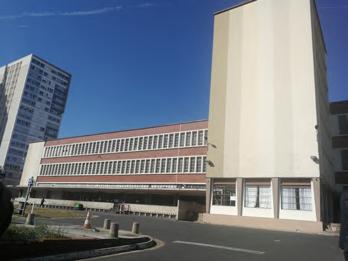


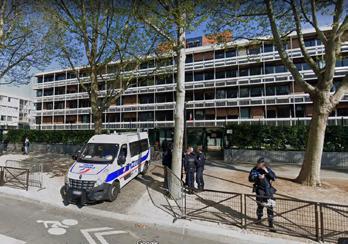
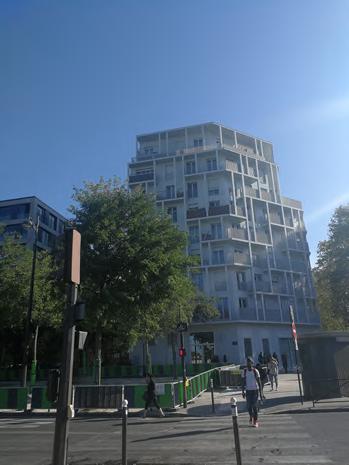
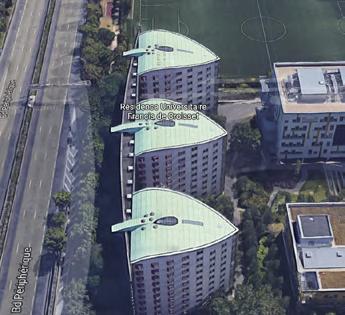
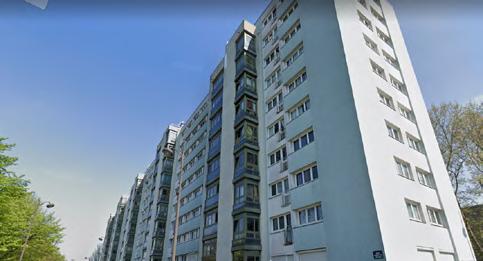

Surface Area: 5515 sqm
Height: 3-6 Floors Built: 1940-67
Surface Area: 5286 sqm Height: 3-10 Floors Built: 1968-75
Surface Area: 2.6 Ha
Height: 4 Floors Built: 1940-67
Surface Area: 1552 sqm Height: 18 Floors Built: 1968-75
Surface Area: 2887 sqm
Height: 5 Floors Built: 1915 - 1939
Surface Area: 1407 sqm Height: 10 Floors Built: 1940-67
Surface Area: 473 sqm
Height: 17 Floors Built: 1940-67
Surface Area: 5864 sqm Height: 6-9 Floors Built: 1990-99
Surface Area: 3201 sqm
Height: 1 Floor Built: 1940-67
Public Green 1.6ha Private Green 0.72ha Stadium 2.93ha
PLU : For the 18th district
Improve the living environment and the quality of daily life
Unenclaved and connecting the area to its environment
Promote the mixity of functions and economic development
Promote social diversity
PLU : a smaller scale
Planning orientation:
-Porte des Poissonniers : estate operations for urban recomposition : diversification of the housing offer, creation of economic activities and creation of new paths
-Ney boulevard : reduce the cutting effect, anticipating the arrival of the tramway
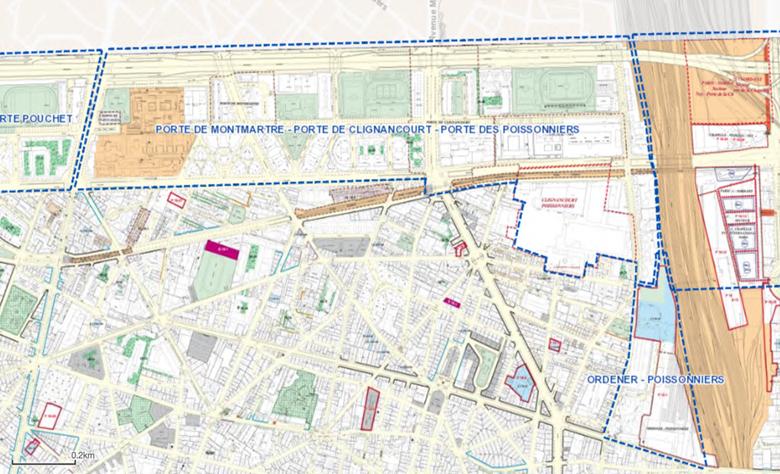
-The triple planted mails : continuity of the green belt, establishment of soft traffic
-The property complex : rehabilitation will reduce noise pollution
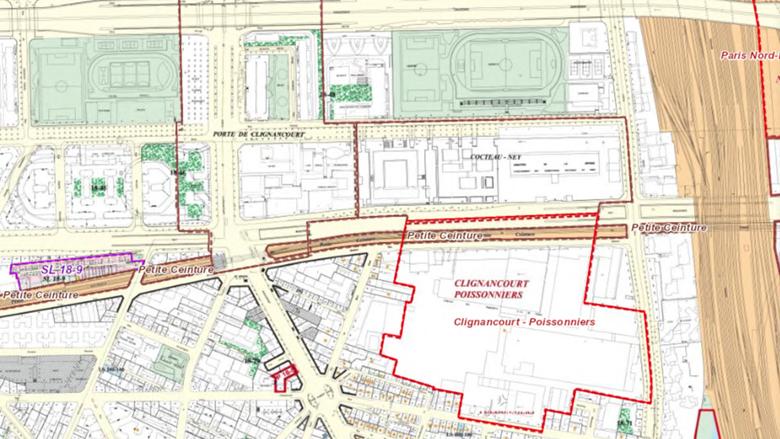
PLU : a smaller scale
T3 tram station on boulevard Ney
Requalification of the crossroads on boulevard Ney
Reorganisation of bus terminals
Rehabilitation of sidewalks on Avenue de la Porte de Clignancourt
- Good accessibility to the site by lots of transportation means
- Not densely built and populated
- Lots of services and shops
- Dynamic in some area
- Lots of educational institutions
- Existance of a popular touristic destination - Vintage Market
- Flea market and Sunday market
- Existence of Jean Cocteau Mall as a continuous Green corridor and a place of gathering for young people
- Presence of lots of young population
- Lots of preserved green spaces
- Closeness to railway stations and hubs (Chatelet)
- Lack of integrity due isolated blocks and buildings
- Not well-functioning urban fabric
- Lack of architectural symbiosis
- Chaotic vehicular and pdestrian flows
- Existence of socially and physically enclosed Barack Glay
- Feeling of unsafety at night
- Existence of lots of social housing
- Clear separation between Paris and its suburbs because of the the Boulevard Peripherique
- Enclosed green spaces
- Lack of urban furniture and cleaniness in public spaces
- Most of the buildings do not have contact with the street
- Very general orientations of PLU
- Connection to green belt of Paris
- Integration of Barack Gley in the urban fabric
- Possibility to use space on Boulevard Ney more efficiently
- Increased connection between Paris and its suburbs
- Establishment of the Mall as an enjoyable public space
- Engagement of local population into the project
- Establishement of communal activities on the market place
- Developement of unused warehouses
- Transfer some part of the flux from Porte de Clignancourt to Porte des Poissoniers
- Possibility of creating mixed-use neighbourhood
-
- Misuse of places
- Gentrification
- Demolition and possible interventions on the site from ANRU
- Increased flux
- losing the peaceful nature of the place
Identified through the process of Analysis
● Reclaim and emphasize existing green spaces in order to increase the attractiveness of the place and contribute to city of Paris objectives regarding the Green Belt
● Create socially Inclusive mixed-use neighbourhood with a timeframe management
● Reduce urban divisions of the site and balance pedestrian and vehicular mobility flows
The area of Porte de Clignancoeurt is a socially diverse place with lots of potential for development in order to become one of the most attractive destinations of Paris. We envision it as a place of social and bio diversity.
The untouched green spaces have an enermous possibility to become major contributors to mitigate climate threats and to take stand against problems that might arise in Paris in few years.
We see Porte de Clignancoeurt not only as a bridge between the City of Paris and suburbs, but also a bridge between people with different ethnicities and backgrounds.
Our vision is to create a regenerative urban fabric through promoting social and bio diversity and to create inclusive well-being.
A home for a university, lycees and student housing, we think this place can become an attractive destination for young people - a free space for expression, and enjoying life.
As in urban areas properly designed parks, urban gardens, green roofs can contribute to biodiversity. Thus, we are offering the new residential mixed-use neighbourhood which will be centered around a large new community courtyard with a range of outdoor play spaces for children, large urban garden, urban park, pollinator and hydroponic gardens for the community.
We aim to improve day-to-day living conditions and quality of life, by renovating public amenities, by taking advantage of the residential and landscape qualities of the site, by remodelling the infrastructures (developing walking and cycle paths and reducing the role of the car), by diversifying the housing offer, and finally by minimising environmental impact, particularly noise pollution.
Cities have some challenges to overcome for the future such as climate change and increased rate of migration. Porte de Clignancourt is not an exception, considering the presence of an enclosed barrack for migrants.
Although climate change will bring about gradual change over time in some parameters, it will also produce changes in extreme events (for example heat waves and ooding) in the cities. Climate change needs to be addressed on municipal level and mitigation strategies should be implemented in urban planning and design process. Thus, we are addressing the issue by implementing various urban design methods.
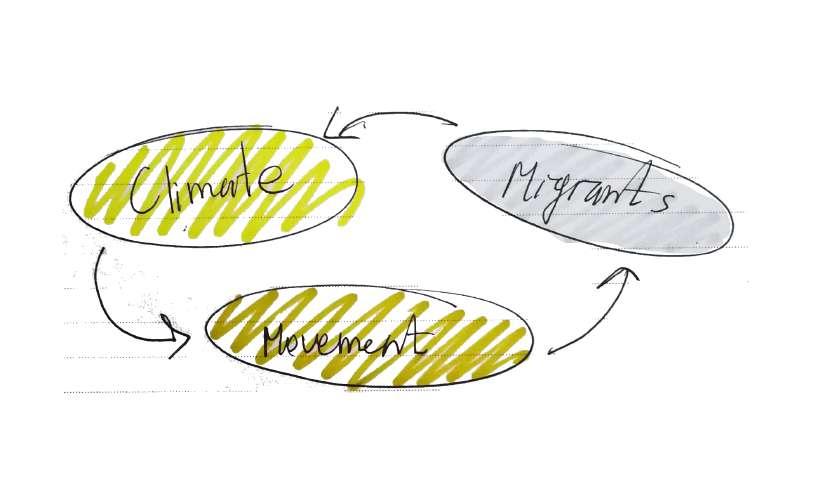
Possible increasing rate of migrants is another challenging factor for Paris. Supporting community engagement and creating diversi ed urban environments could be a solution to the problem.
Promoting soft mobility and reducing car-use is one of the biggest challenges for future cities. In the EU, transport is responsible for 30% of all emissions that are damaging to the climate, and that gure is increasing rapidly. It is very important to shift to the mobility which is people-friendly and environmentally friendly.
- Lots of green spaces
- Green corridor
- Buildings with green roof
- Pollinator & Hydroponic gardens
-Stormwater Management
-promoting reuse of treated wastewater for urban gardens
- Social Mixity
- A ordable housing
- Create inclusive & diverse public spaces
- Migrant’s center
- Promoting walking by well-designed sidewalks
- Bicycle Paths & Stations
- Good public transportation coverage
- making streets an interesting experience
- Create Park & Ride facility & electric vehicle charging points
Planting trees and other vegetation lowers surface and air temperatures by providing shade and cooling through evapotranspiration. Trees and vegetation that directly shade environment. Trees also improve air quality, by providing cooling shade for outdoor activities, and reducing exposure to harmful UV radiation.
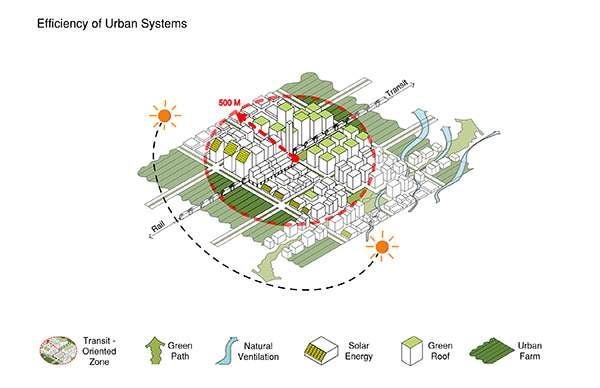
Green roofs provide shade and remove heat from the air through evapotranspiration, reducing temperatures of the roof surface and the surrounding air. Green roofs absorb heat and act as insulators for your home, reducing energy needed to provide cooling and heating (which decreases your energy bill), improving indoor comfort, and lowering heat stress associated with heat waves. Green roofs can provide many bene ts – in addition to cooling the air, they can insulate the building, reduce building energy consumption, absorb stormwater, provide wildlife habitat, and create social space.
Cool (or re ective) roofs help to re ect sunlight and heat away from the building, reducing roof temperatures. Cool roofs can provide annual energy savings of almost 50 cents per square foot. Such energy savings can also result in better air quality in the community and fewer greenhouse gases emitted to the atmosphere.
It re ects sunlight o the surface to which it is applied, preventing it from entering the building. It also keeps the surface temperature of the roof sheets relatively low, resulting in much less wear and tear on the sheets themselves and the fasteners keeping them in place. This is one of the most signi cant bene ts of a cool roof. It presents a signi cant saving in terms of roof maintenance and replacement costs. The cool roof coating prolongs the life of your roof by up to several years.
While improving building e ciency it is also important to reduce urban emissions and lower the carbon footprint by increasing walking, cycling, and reducing car use. Wider adoption of walking, cycling, and mass transit might help cities reduce transportation emissions by 40 percent.
1) Investing in safe, interconnected bicycle infrastructure, including widely accessible bike share.
2) Widening sidewalks and instituting "road diets" to improve pedestrian connectivity, accessibility, and safety.
3) Reducing vehicle speed limits to make streets safer for pedestrians and cyclists.
4) Incorporating electric vehicle charging station
5) Adding a Park and ride facility, which will allow commuters to avoid a stressful drive along congested roads and a search for scarce, expensive city-centre parking. It may well reduce congestion by assisting the use of public transport in congested urban areas.
Public Green 1.6ha
Private Green 0.72ha Stadium 2.93ha
The large courtyard will have multiple functions and will contribute to the biodiversity of the area. It will include organic garden, a pollinator garden, urban park with children’s playground and a fruit garden. It will be a space for the residents to engage in activities together.
The Petite Ceinture will become a huge green park. Part of it will be a skate park, while the other part will become an urban garden for the community to grow vegatables and fruits.
The project will also focuse on improving existing sport facilities and green spaces. Existing Stadium infrastructure should be improved and more open to the public. Also the warehous under the Boulevard Peripherique will be turned into the basketball playground.
In the 18th (Ilot Croisset), there is a development of apartments scheduled for delivery in 2022 sold to the middle classes, at about 5000 euros per square meter for a period of 99 years. A new organisation, Foncière de la Ville de Paris is associating it with its social landlords, with the aim of selling properties, half as expensive as the prices applied on the real estate market, by separating land from buildings (price per square metre 10,000€). The idea is to acquire only the building, for a period of ninety-nine years, the land remaining the property of the City.
These dwellings, which will have "three to four rooms" T3-T4, will be reserved for families with modest incomes (for the moment, capped at 4500 euros net monthly for a couple with one child and 5000 euros net for a couple with two children).
Criteria: link with Paris (living or working there), leaving social housing. The City of Paris pays a subsidy of 15 million euros for housing built on land belonging to it. This principle is based on the BRS: it separates land from buildings to pay only for walls.
Introduced by the ALUR law of 24 March 2014, the SFSO is a non-pro t structure approved and controlled by the Prefect. Its main purpose is to acquire land or
Barrack Gleybuildings and make them available to purchasers by means of long-term leases, among which the BRS is preferred. The ELAN law also allows Hlm organisations to apply to the SFSO for approval to transfer assets with a BRS. The SFSO will buy land and appoint an operator to build and market the housing within the framework of a BRS, whose characteristics it will have de ned, in particular its duration (99 years) and the resale formula.
This principle is totally in line with the PLU since it will promote the social mix that we wish to establish in our area. In addition, it will help to maintain control over house prices in the face of soaring house prices.
The program includes commercial spaces on the ground oor and the reception room for the replaced barrack Gley block. Starting from the rst oor the programe will include di erent types of housing. Top oors will be used for companies as o ces. The building that will house migrants and the cultural center will be of the same principle as seen on the 3D projections. In the center of the block there will be a multifunctional courtyard that will engage citizens into shared activities and will enhance the sense of the community and a sense of belonging for migrants.

















































Phase II - Orientations - 12.12.2019

Students: JUGASHVILI Tamta, SAIYED Amir, SADAKA Adriana, SCHACH Pierre
Professors: PITTIE Ludovic, TEBOUL Christophe
& bio diversity