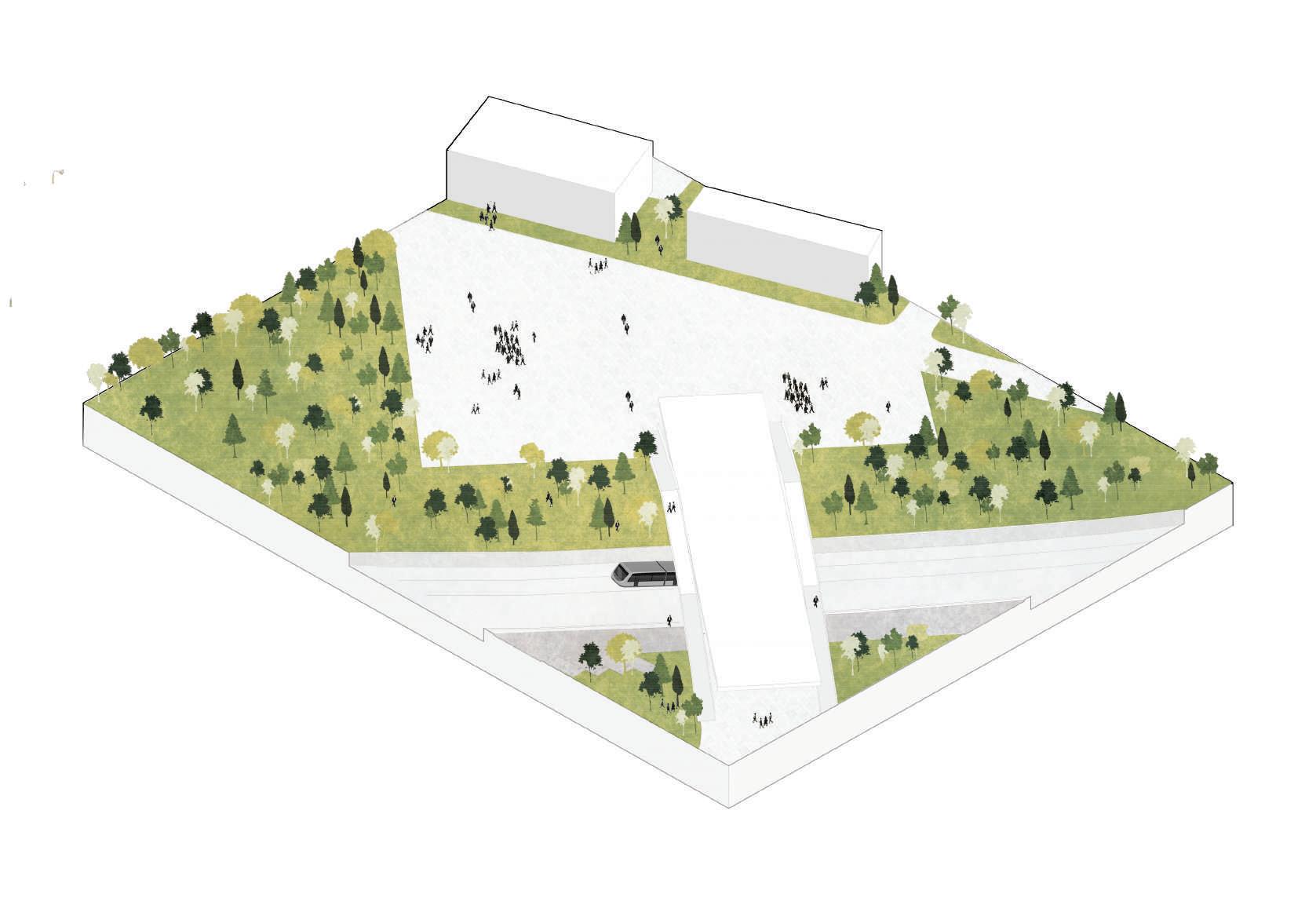olympic village proposal 2026

G8: Ekin Olcay, Veronica Vaccari, Tamta Jugashvili, Yoana Penelova



G8: Ekin Olcay, Veronica Vaccari, Tamta Jugashvili, Yoana Penelova

_01 infrastructure _02 landscape & natural systems _03 settlement environment _04 opportunities _05 olympic guidelines _06 olympic village typologies _07 exit strategy _08 guidelines _09 masterplan proposal _10 detailed areas
Geneve, Switzerland
London (1:50hr)
Paris (1:20hr)
Zurich, Switzerland
Lyon, France
Madrid (2:20hr)
Legend
Nice, France
Milan Turin
Highways
Secondary roads
Tertiary roads
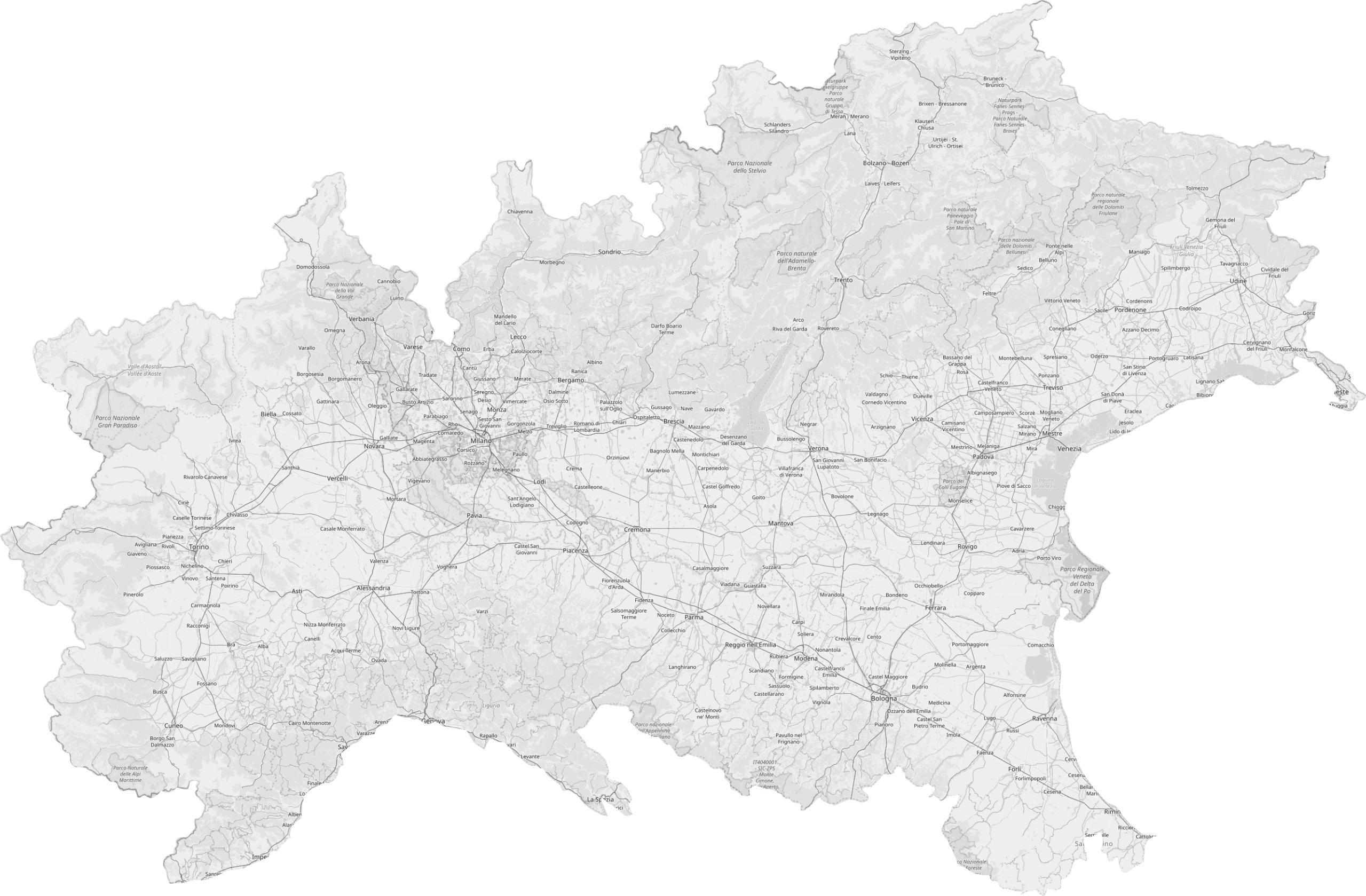
Flights
Catania (1:50hr)
Moscow (3:20hr)
Innsbruck, Austria
Rome (1hr)
Bari (1:30hr)
Lubiana, Slovenia
Genova Venice Bologna Ancona FlorenceLegend regional roads railway net ring road
TRAM 2
TRAM 14 BUS 49
BUS 95
TRENORD S9 NEW METRO LINE 4
SAN CRISTOFORO
RONCHETTO
_Ronchetto connections to the main elements of the city by public transportation
_Ronchetto connections to the main elements of the city by car
bus stops tram stops
Legend existing vehicular mobility system existing closed road parking areas














existing pedestrian roads closed pedestrian road
bike routes under construction
Lakes Rivers
Adda Ticino Milan

National and Regional parks
Pianura Padana
 Parco Agricolo Milano Sud
Milan
Parco Agricolo Milano Sud
Milan
_green infrastructure navigli system Legend water
canale villoresi
connects to ticino river
naviglio martesana
parvo della cave
naviglio grande
parco della balossa agriculture parks urban parks
darsena roggia vettabia
parco della risaie
parco nord parco lambro fiume lambro meridionale connects to navilgio bereguardo connects to ticino river in pavia
olona lambro parco idroscalo parco agricolo sud parco del ticino
naviglio pavese
(connects to Adda river)
fossa interne 1155 - 1167
conca
redefossi 1783 - 1786
naviglio martesana 1447 - 1497
naviglio grande 1179 - 1219
naviglo pavese & darsena 1601 - 1819
(connects to Ticino river)
(connects to Ticino river)
ticino river
lago maggiore lago di como
lago di lugano adda river naviglio grande milano pavia
cities
Legend canals rivers / canals
naviglio pavese naviglio bereguardo
naviglio martesana abbiategrasso po river
adriatic sea
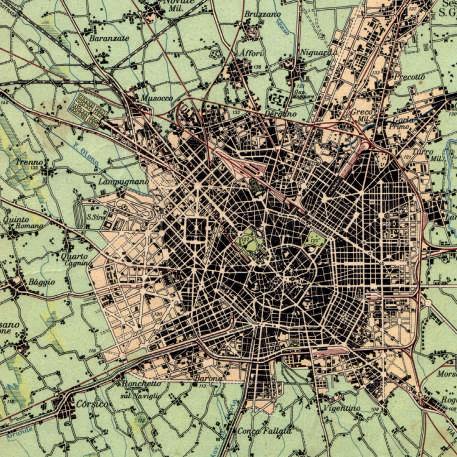


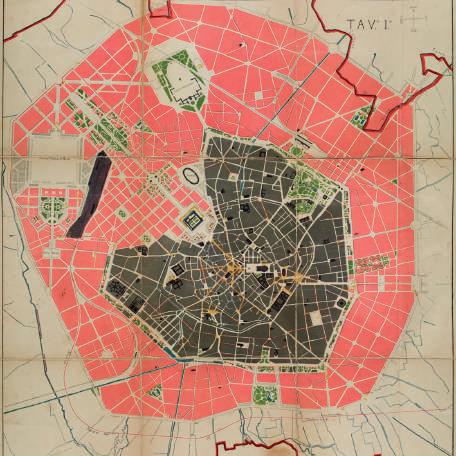
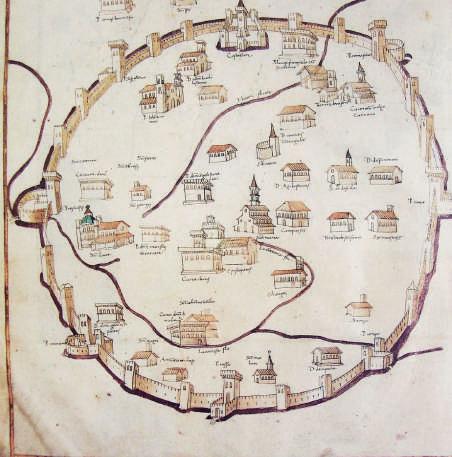




piazza tirana
sports venue agriculture
open green spaces urban gardens
Legend gated green spaces water important buildings future park
villa durini parrocchia di s. silvestro lo scalo rigeneriamo urbano cascina ferrera parrocchia di s maria ausiliatrice old cemetery metro deposit fiumelambromeridionale gonin social park s cristoforo station sport complex football world cascina castel roma cascina castel vismara mulino di sotto mulino di sopragreen Legend public use school road
residential use residential+commercial use water
commercial use religious use
Legend public buildings school buildings religious buildings
commercial buildings
residential buildings residential+commercial buildings
Age
Kids (0-5 yrs)
Teenagers (6-17 yrs)
Young (18- 34yrs)
Adults (35-65)
Old (65+)
Residential
Buildings Productive Commercial Tertiary Services Other
Rogoredo
Segrate
San Donato FS
re-opening navigli
Legend new urban parks 7 railways yard project metro system
Noverasco
Rho Fiera Cascina Gobba Linate Airport Sacco Certosa Molino Dorino San Cristoforo Farini Porta Romana Greco-Breda Lambrate Porta Genova Darsena Martesana Canal“Ospedale San Paolo”
“Ospedale dei Santi” development area
“Parco delle Risaie” project area
7 railway yard project for Milan
metro line M4
M4 deposit
“Parco Agricolo Milano Sud”
•Strong identitiy of the place
•Canals
•Agriculture
•Cascinas
•Location
•Lots of green areas (Parco agricolo di sud and parco delle risaie)
•Good soil conditions
•Not densely populated
•Expo 2015 (held in Milan)
•Periphery
•Lack of connectivity between two part of the area divided by the canal
•Degraded area of the Naviglio
Invalid Settelements
•Problem of public transportation(not sufficient bus stops)
•Contrast between high-density area and urban gardens.
•Large transformation area: •New ATM Terminal
•Hospital
•New Metro Line
•New Green Park… etc (above the canal)
•Future agricultural center of Milan
•New student neighbourhood (our project area)
•Connection to green belt
•Center for satellite cities (arrows to regional connections)
•A way to relieve the pressure from the city center
•Losing
•Gentrification
•Not efficient evaluation of importance of the place (not enough demand)
Tthe peaceful nature of the place after urban transformation
_emphasising the identity of the place with an increased focus on water canals
_integrating the project area to the surrounding city tissue by creating continuity (cross-connetion)
_creating the territorial project, protecting the natural and cultural landscape, developing it as a tourist destination for a sustainable enjoyment of the territory
_integrating Parco Agricolo Sud Milano into the city
_venues of Milan-Cortina Winter Olympics 2026
Previous Olympic Games:
Turin 2006 (winter) Rome 1960
Cortina 1956 (winter)
MILANO (1.4 mln)

Skating Ice Hockey OV IBC + MPC O + C
LIVIGNO
Freestyle Snowboard OV
Ski Alpine
CORTINA (6000)
Bobsleigh Curling Luge Ski Alpine OV
Legend
Host Cities Other Locations
Competition Venues
Existing Temporary New
4 Olympic Villages (Milan - 1300 beds)
Val di Fieme
Cross Country Ski Jumping Skating OV
Baselga di Pine
Speed Skating
Connection between the clusters
• MILAN – CORTINA 415km / 5h00



• MILAN – BORMIO 202km / 3h10
• MILAN – VAL DI FIEMME 290km / 4h00
• CORTINA – BORMIO 330km / 5h30
IBC + MPC
Palalido Ice Hockey Capacity - 5600
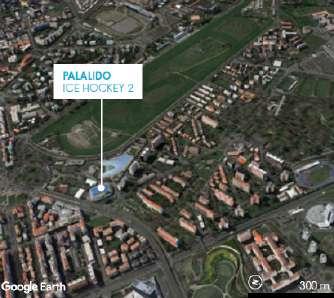
San Siro
Opening & Closing ceremonies Capacity - 80 000 Palaitalia Ice Hockey Capacity - 15 000
Mediolanum Forum Skating Capacity - 12 300
Ronchetto (Suggested) Olympic Village Capacity - 1300 beds
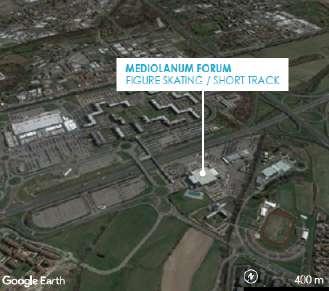 _planned venues in Milan of Milan-Cortina Winter Olimpics 2026
_planned venues in Milan of Milan-Cortina Winter Olimpics 2026
and
PALALIDO PALALIDO
50’
40’
30’
60’ SAN SIRO
20’
10’
SAN SIRO RONCHETTO
_Ronchetto connections to satellite cities by public transportation
Legnano 59,492
1h30ʼ
Cinisello Balsamo 74,534
Paderno Dugano 47,750
1h15ʼ
60ʼ
Monza 122,759
45ʼ
Sesto San Giovanni 81,750
Abbiategrasso 32,650
Rozzano 41,581
Rho 51,033 Cologno Monzese 47,880
30ʼ
15ʼ
RONCHETTO
Pavia 72,636
San Giuliano Milnese 37,235
Segrate 35,016
Pioltello 36,756
Treviglio 29,924 Corsico 34,723
Lodi 45,212 Cremona 34,264
With the objective of bringing together all competitors, team officials and other team personnel in one place, the OCOG shall provide an Olympic Village available at least two weeks before the opening ceremony and until three days after the closing ceremony of the Olympic Games. The Olympic Village shall meet the requirements of the “Olympic Village Guide” established by the IOC Executive Board.
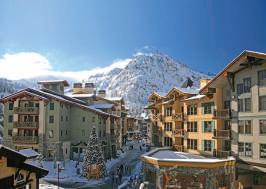
Zappeion Hall (1906)

currently being used as a Conference and Exhibition Center for both public and private purposes.
Hiedelburg West Village (1956)
Now it is a primary school, shopping strip, a community health centre which also houses a registered training organization and a legal service.

Designed by Workshop 15 of the Mosproekt-1 Department, the 1980 Olympic Village was built in record time using prefabrication technology common to many residential buildings in Moscow at the time.
The village is virtually a self-contained city in the southeast section of Seoul, with a residential zone of 86 high-rise and midrise buildings and every amenity possible. Athletes have available to them different facilities even a video game room.
The village is located 7 kilometers southwest of Nagano Station.
The total land space is 19 hectares. There are 1032 apartments in 22 buildings, and is capable of accommodating 3,000 people
The restored historic building of the Mercati Generali, which was built in 1934. The village will cater to up to 2,500 people providing gyms, shops, restaurants and a medical centre. The village also has a focus on renewable energy
The main Olympic Village of the 2014 games is within the Olympic Park. It was built by Basic Element. The village consists of 47 buildings and is designed for three thousand people. Coastal Cluster.

Paris, 1924
Temporary structures built just to accomodate the men during the time.
Rome Olympic Village (1960)
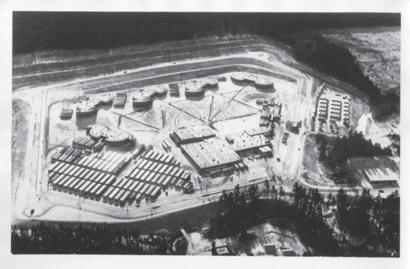
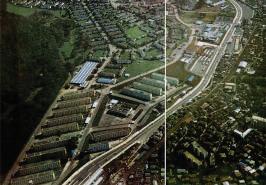

The apartments were to be used after the games as dwellings for 6500 people. The Olympic Village was a showcase project for Rome in the years following World War II.
904 apartments distributed in 29 multi-story buildings.The Miguel Hidalgo Olympic Village was built on the rural southern edge of Mexico City as a major development project that involved several government agencies. The cheery calm of this postcard image elides the memory of the violent suppression of student protests during the run-up to the 1968 Olympics
Los Angeles, 1932
Temporary structures accompanied by firehouse, hospital, and commerical spaces. First village!
The 1500-building Olympic Village in Rome was designed by Luigi Moretti, at the height of his influence on the city’s urban plan.


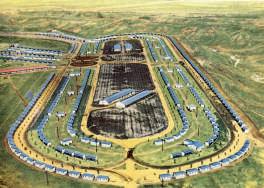
At the time, arrests and incarceration were approaching record highs so they took over the village. The athletes actually stayed there after it was converted back to a village and later reopened.
The Barcelona organizers built an entire neighborhood around the Olympic Village, teaming with developers and city officials to redevelop a two-mile stretch along the coast with beaches, parks, open space and art.

In contrast to the public housing built for the Melbourne games, the Olympic Village in Sydney was designed and sold as suburban townhomes and condominiums. Some athletes were housed in what later became garages.



Newington
Apartments in the LEED gold-certified Beijing Olympic Village reportedly sold for over a million dollars.
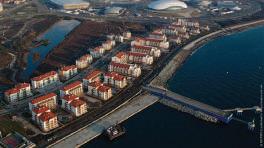
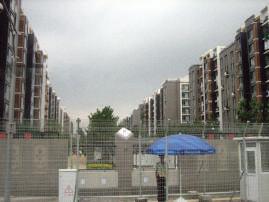
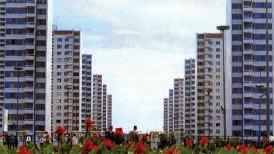
With a capacity of 17,950 people and a total of 3,604 apartments and 31 buildings, it is the largest Olympic Village in the history of the Olympic Games. Village in very bad condition, due to political scandals which plunged the country's economy into chaos.

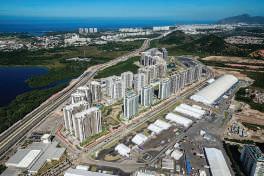
Doberlitz Village (1936)
14 km from Berlin. Accomodation huts. A lot of commerical spaced embedded within (massage, haircut). Due to the war they were used as barracks for 50 years.

Four identical three-story apartment buildings, two of which still stand, modified into condominiums. Add location.
Munich, 1972
On the second week of the games a terrorist attack occured, killing 11 Isreali athelete. This event made secutiry a top priority during the games. Men and women were seperated into two different villages. The village could hold up to 11,000 people. It was comprised of 3 to 25 story buildings.
This fragmented “village” was spread among various buildings on the USC, UCLA, and UCSB campuses, so the architects included design elements such as colorful tubes, which were intended to create a visual sense of connectivity.
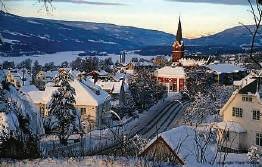
Artificial village constructed in Lillehammer, Norway, to accommodate 2,300 athletes. The village, consisting of wooden buildings, including parts in glue-laminated wood.
The village is located 7 kilometers southwest of Nagano Station. The total land space is 19 hectares. There are 1032 apartments in 22 buildings, and is capable of accommodating 3,000 people
The site, a former industrial area which mostly consisted of parking lots, is located on the shorelin. The site has 252 affordable housing units and another 100 units are for "modest market housing".
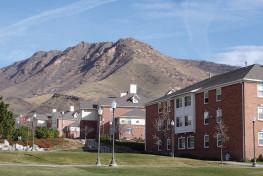
In the mountainous Pyeongchang region comprising eight 15-story high-rise. functioning little towns of their own, boasting cafeterias featuring cuisine from all over the world, 24-hour gyms, banks, post offices, laundry facilities, media centers, convenience stores and houses of worship
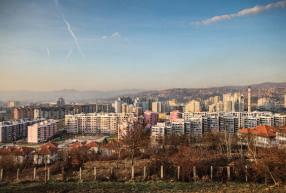
Helsinki, 1952 organizers built an athlete’s village that could be converted into apartments after the games were over. Located near Puu-Käpylä, the first Garden City in Finland, the Olympic Village apartments are still inhabited today.
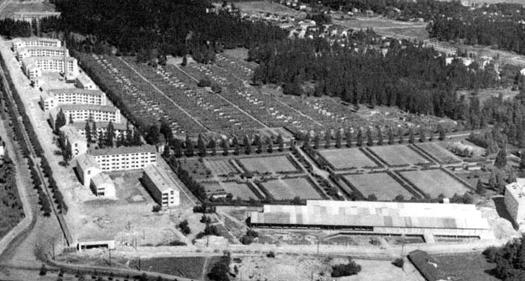
Tokyo, 1964
Athletes were housed in buildings near the National Gymnasium designed by Kenzo Tange, on former army grounds that were converted to a public park in 1967
In the wake of the attacks at Munich, the 1976 organizers restricted access to the four 23-story pyramids of the Montreal Olympic Village. Originally budgeted at $30 million, the 19-storey complex ended up costing $98 million. Sold for $176.5 million.
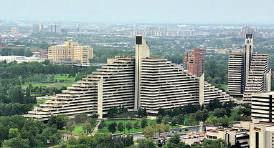
Abandoned and left to crumble into oblivion, most of the 1984 Winter Olympic venues in Bosnia's capital Sarajavo have been reduced to rubble by neglect as much as the 1990s conflict that tore apart the former Yugoslavia.
The Atlanta games were financed almost entirely with private funds. The Olympic Village buildings are now dormitories at the Georgia Institute of Technology.


Today the Athens Olympic Village is one of the largest social housing complexes in Greece.
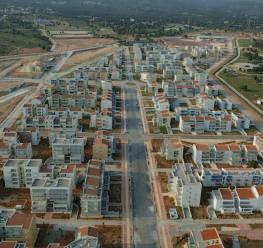
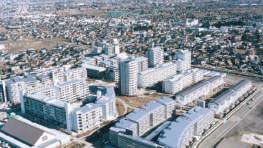
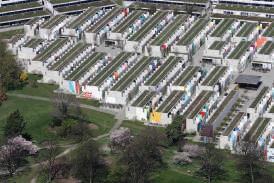
For this year’s games, the Organizing Committee redeveloped a predominantly industrial area, the Lower Lea Valley, in east London. The new mixed-use district, Stratford, includes the Olympic Village complex, a shopping center and millions of square feet of commercial space. Temporary partitions installed during the games are being removed to create a range of one to five bed homes, ranging from apartments to townhouses.








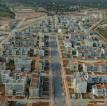




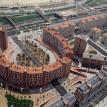
















1906 Athens 1924 Paris 1932 LosAngeles 1936 Berlin 1952 Helsinki 1956 Melbourne Rome 1960 SquawValley 1968 MexicoCity 1972 Munich 1976 Montreal LakePlacid 1980 MoscowSarajevo 1984 LosAngeles 1988 Seoul 1992 Barcelona 1994 Lillehammer 1996 Atlanta 1998 Nagano 2000 Sydney 2002 SaltLakeCity 2004 Athens 2006 Turin 2008 Beijing 2010 Vancouver 2012 London 2014 Sochi 2016 RiodeJaneiro 2018 Peyongchang

1906 Athens 1924 Paris 1932 LosAngeles 1936 Berlin 1952 Helsinki 1956 Melbourne Rome 1960 SquawValley 1968 MexicoCity 1972 Munich 1976 Montreal LakePlacid 1980 MoscowSarajevo 1984 LosAngeles 1988 Seoul 1992 Barcelona 1994 Lillehammer 1996 Atlanta 1998 Nagano 2000 Sydney 2002 SaltLakeCity 2004 Athens 2006 Turin 2008 Beijing 2010 Vancouver 2012 London 2014 Sochi 2016 RiodeJaneiro 2018 Peyongchang




















1964 Tokyo









 _olympic villages: proximity to city center
_olympic villages: proximity to city center
helsinki 1952 berlin 1936
moscow 1980 montreal 1976 munich 1972 mexico city 1968 lake placid 1980 los angeles 1984 usc ucla
atlanta 1996 barcelona 1992 seoul 1988
sydney 2000 athens 2004 beijing 2008
salt lake city 2002 nagano 1998 sochi 2014 peyongchang 2018 london 2012 vancouver 2010
turin 2006
Oriented around a central program or place. High density areas taking up most of the site space. Not expandable.
_courtyard
Well defined perimeters of specific blocks. Contains green space within the center. Varied site coverage. Expandable.
Uses underlined grid for the purposes of organizing space. Alternate bands of green space and built up area.Varied site coverage. Expandable.
_object in landscape
Tower in the park with flexible green space. Doesn’t necessarily fit within the context of the surrounding buildings. Doesn’t take up a lot of space from the site. Expandable.
munich 1972
_radial _courtyard _linear _object in landscape barcelona 1992 montreal 1976 beijing 2008
• Use of existing infrastructure is maximised and temporary and demountable venues are used where no longterm venue legacy need exists or can be justified
• If built, infrastructure is viable and has a minimal environmental footprint
• Sites have a net positive impact on local communities
• Sites respect protected natural areas, and urban green spaces are promoted
• Sites respect protected cultural areas
• Sites conserve water resources and protect water quality
• Mobility solutions are environmentally and socially responsible
• Freight operations are environmentally and socially responsible
• Sustainable tourism is promoted
• Active participation and involvement of local communities
• The planned Olympic Village in Milan will be turned into student housing for several nearby universities (As Milan has a growing demand for university accommodation, the Olympic Village development aligns well with the objective of creating affordable housing for students.)
• The Games would build on the environmental practices that the cities recently developed – Milan for the 2015 World Expo
• Complete, continuous and sustainable post-Olympic use of venues is a top priority
• Tourism growth
• Creating affordable student housing and social housing
• Creating inclusive public spaces with mixed functions (mix of plazas, pedestrian areas, shared urban vegetable gardens, large market place, library, exhibition spaces and retail facilities)
• Introducing additional water canal system
• Creating a place for experimentation - new ways of working, inhabiting spaces, enjoying life
• Creating a hub well-connected to both Milan city center and to satellite cities of the metropolitan area.
Politecnico di Milano - Bovisa
Università degli Studi di Milano - Bicocca
Politecnico di Milano - Leonardo
Università degli Studi di Milano - Città Studi
Università degli Studi di Milano - Statale Università Bocconi
IED - Istituto Europeo di Design
IULM - Libera Università di Lingue e Comunicazioni NABA - Nuova Accademia di Belle Arti Università Cattolica del Sacro Cuore Accademia di Belle Arti di Brera

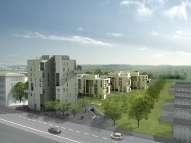



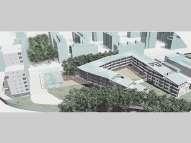



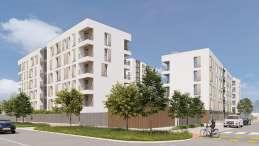

Cascina Merlata
Cascina Bellaria
Cascina Cotica
Cascina Melghera
Cascina Rosa
Cascina Caldera
Cascina Cavriano
Cascina Sant’Ambrogio
Cascina Linterno
Cascina Guascona
Legend
(Associazione Cascine Milano) farmhouses
Cascina Castel Roma
Cascina Moncucco
Cascina Casottello
Cascina Vaiano Valle
Cascina Gaggioli
Cascina Ronchettino
agriculture parks
Cascina Tre Ronchetti
Cascina Cuccagna
Cascina Santa Brera
Cascina Battivacco Cascina Campazzino
Lombardy has over 57,000 businesses engaged in agriculture and 8,000 in food and drink production, making it one of the Country’s foremost regions in the farming and food industry; 69% of the region’s land is given over to these activities. At the same time, the Region has a network of higher education and research centres which are among the world’s most advanced, including institutions which work very closely with farmers and food producers. (Expo Milano 2015 - Sustainability Report)
In order to recover urban and periurban farmhouses from both an architectural and a functional point of view The Cascine Milano Association was founded in 2013. The main objectives of the association includes:
_establishment and promotion of an integrated system of places dedicated to agriculture, food, culture and social housing in the metropolitan area of Milan, with a view to economic, social, energy and production sustainability, having as a center the public owned Cascine network
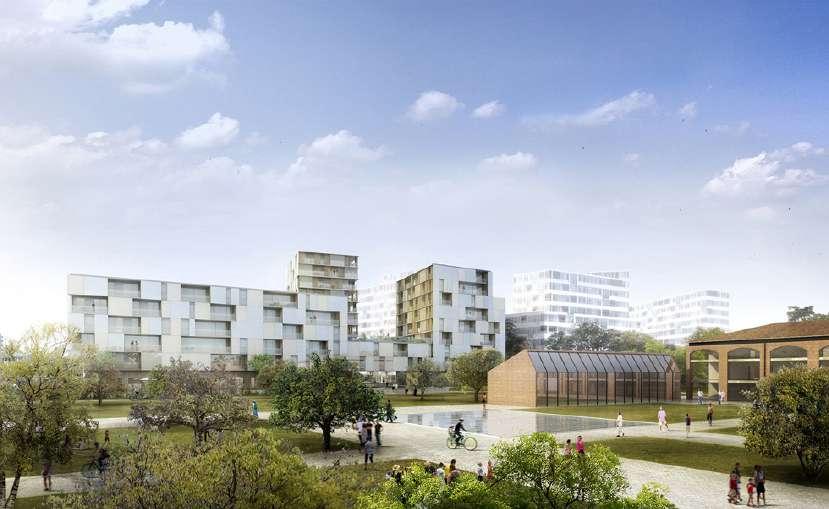
_development of an integrated system of places dedicated to agriculture, food, culture, social housing and the care of the territory of the farms of the Milan metropolitan area, with a view to economic, social, energy and production sustainability.
Some successfull examples of recovered farmhouses in Milan are:

Progetto Cuccagna recovers the precious and large spaces of the eighteenth-century homonymous urban farmhouse, falling and abandoned before, to make it a place for meeting and aggregation, an active laboratory of culture, a reference point for the common research of social well-being and quality of life.
In the heart of the Parco Agricolo Sud, an ancient farmhouse rich in history, restored with the principles and materials of green building, offers its guests 34 hectares of protected environment, cultivated with the methods of organic farming. Just 10 km from Milan you can find 40 beds in rooms and minialloggi in addition to a catering service based on organic raw materials . Ample internal parking. Friday afternoon, Saturday and Sunday direct sales of honey, organic eggs of pasture hens, meat, salami, preserves, fresh organic fruit and vegetables.
The district consists of a mixité of functions: a set of services including a kindergarten, a primary and a lower secondary school, two nursery schools, equipped public spaces, playgrounds, the historic Cascina Merlata renovated for functions of public interest and the Village Expo 2015, now Social Village that has been converted into residences and services, with renovated homes ready for sale. To complete the project also a shopping center, and the large urban park which extends over an area of about 250,000 square meters, closely integrated with the residences and connected to the already existing green spaces, was totally redeveloped. The Park is also crossed by one of the "green rays" of Milan, that is connected with the system of spaces and cycle paths that radiate up to the center of the city.
Detail from the map of farmhouses around Milan, prepared for the pastoral visits of Carlo Borromeo starting in 1566, which took place in the parish churches of Segrate and Cesano
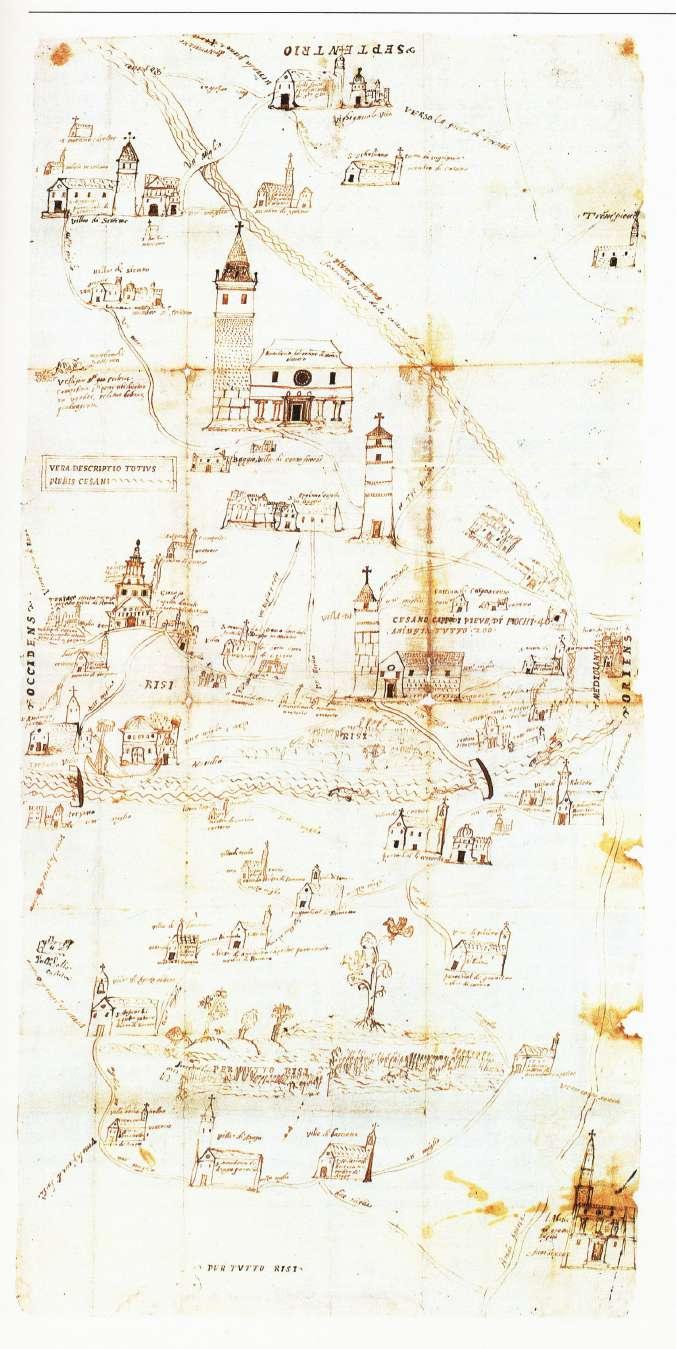
urban park Legend urban gardens public plazas
_urban park _urban garden _market plaza _green corridor
for buildings 30,157 ÷ 10 = 3,015.7 3015.7 ÷ 12.5 = 241
under above
7m
space for busses to stop and pick up athletes and later citizens
_parking spaces
metro Legend bus lines
roads parking spaces
space for busses to stop and pick up athletes and later citizens
_public transportation
1 main road = 12 m
2 new secondary roads = 7,5 m
2 existing enlarged roads = +4 m
_roads
closed gym
new secondary roads
enlarging existing roads new primary road
Legend new round about new primary road underground
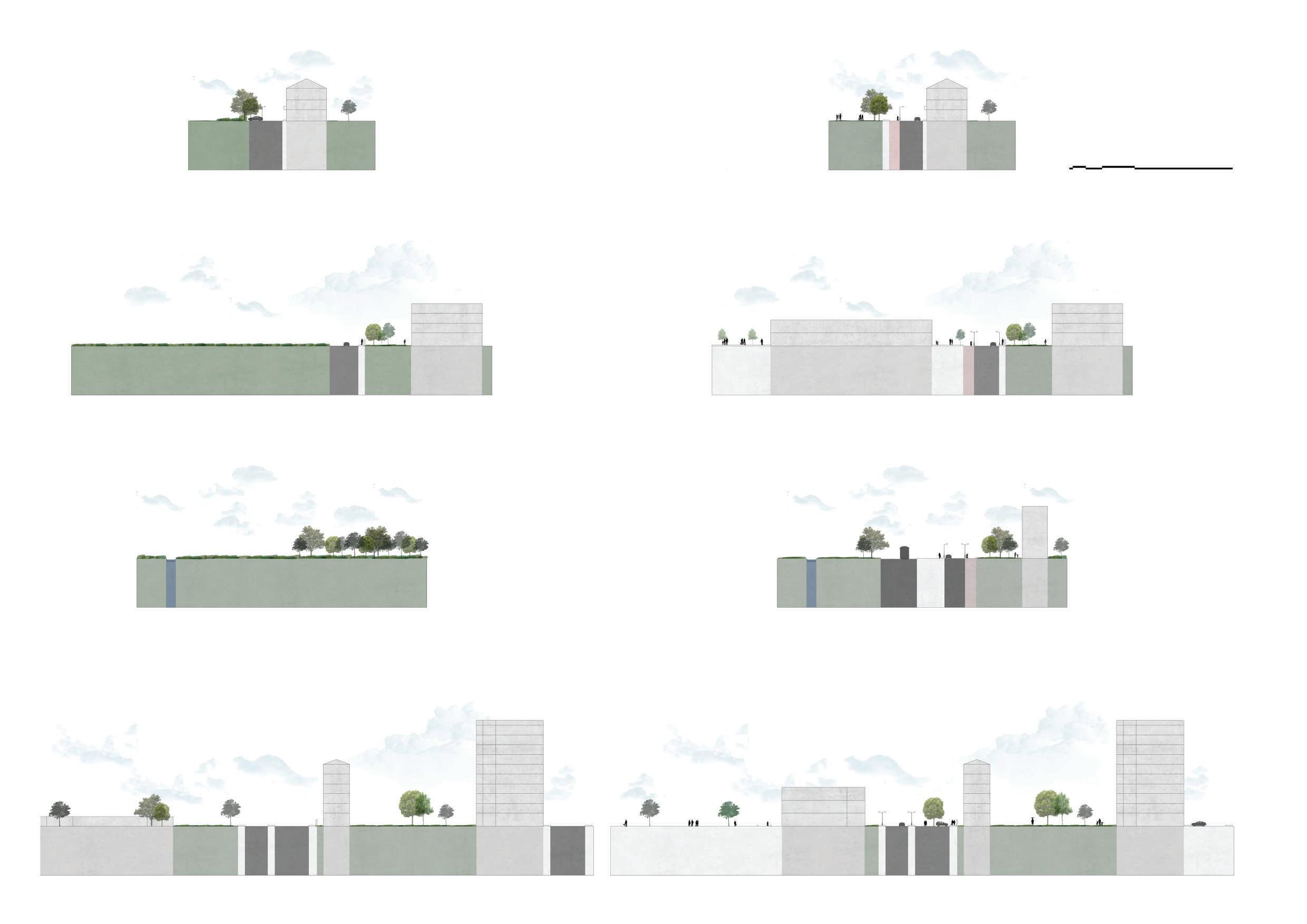
_bus
bus 47 Legend bus 47 re-route bust 325 bus 351 bus 351 re-route















M
M
bisceglie romolo
M buccinasco
Legend public facilities commercial facilities
mix use residential units
buildings are organized along the main axis
inner garden
more storeys on active streets
front facade vs rear facade
inner garden active street• Use of existing infrastructure is maximised and temporary and demountable venues are used where no longterm venue legacy need exists or can be justified
• If built, infrastructure is viable and has a minimal environmental footprint
• Sites have a net positive impact on local communities
• Sites respect protected natural areas, and urban green spaces are promoted
• Sites respect protected cultural areas
• Sites conserve water resources and protect water quality
• Mobility solutions are environmentally and socially responsible
• Freight operations are environmentally and socially responsible
• Sustainable tourism is promoted
• Active participation and involvement of local communities
• The planned Olympic Village in Milan will be turned into student housing for several nearby universities (As Milan has a growing demand for university accommodation, the Olympic Village development aligns well with the objective of creating affordable housing for students.)
• The Games would build on the environmental practices that the cities recently developed – Milan for the 2015 World Expo
• Complete, continuous and sustainable post-Olympic use of venues is a top priority
• Tourism growth
• Creating affordable student housing and social housing
• Creating inclusive public spaces with mixed functions (mix of plazas, pedestrian areas, shared urban vegetable gardens, large market place, library, exhibition spaces and retail facilities)
• Introducing additional water canal system
• Creating a place for experimentation - new ways of working, inhabiting spaces, enjoying life
• Creating a hub well-connected to both Milan city center and to satellite cities of the metropolitan area.
gym & wellness center during Olympics info point restaurant rehabilitation center
recreation center cafes
residences library
gym & wellness center after Olympics info point marketplace co-working
cinema agro-workshops agro-park training park urban gardens agro-park urban park urban gardens
mixed housing library
built-up space percentage
built-up space pathways open, public and green spaces connections and parking lots
residential: 60% commercial: 16% public: 24%
bike lane: 3 m main path: 12 m secondary paths: 8 m tertiary paths: 6 m
public space percentage
urban park: 28% agricultural park: 20% green corridor: 20% plazas: 10%
road hierarchy
main road: 12 m secondary roads: 7.5 m tertiary road: 6 m
existing road system added roads bicycle paths
metro main road secondary roads
pedestrian paths entrances blocks water green composition
closed gym
_emphasising the identity of the place with an increased focus on water canals
_integrating the project area to the surrounding city tissue by creating continuity (cross-connetion)
_creating the territorial project, protecting the natural and cultural landscape, developing it as a tourist destination for a sustainable enjoyment of the territory
Legend agro park replaced urban gardens urban parks
mix residential + commercial
public piazza canal
_integrating Parco Agricolo Sud Milano into the city



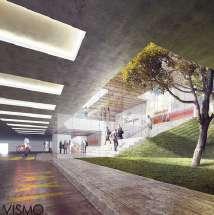

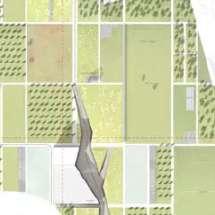
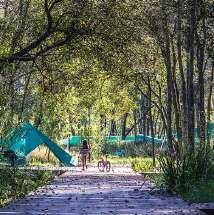
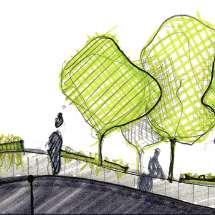


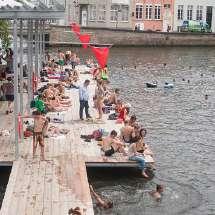


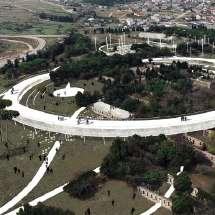

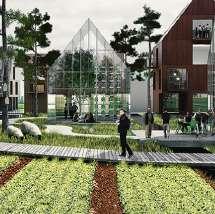


_indextes and parameters
_single residential bock unit ST - 192 350 m ST1 - 78250 m ST2 - 114100 m
_breaking the block unit into 3 different type of blocks to make it more open and inviting
_increasing heights of buildings to the side of main points of attraction
_introducing green public space inside the unit _adding pathways & bike stops 2 2 2
SF - 29 580 m2 CE - 162 700 m SS - 20 650 m 2 2
SC - 8930 m 2 2 SLP - 30 160m
UT=SLP/ST1 = 0.38 UF=SLP/SF = 1.02 RC=SC/SF = 0.3=30%
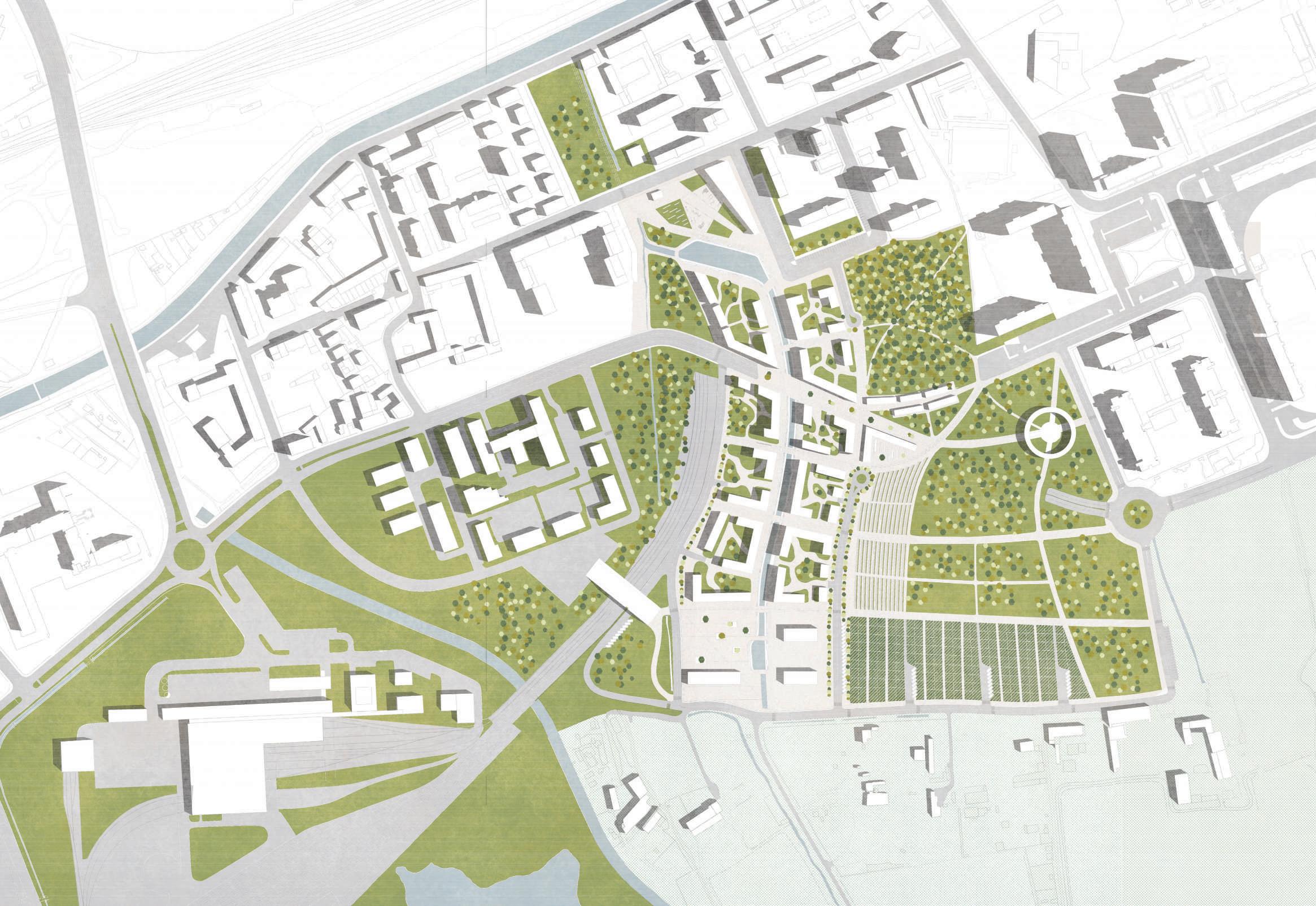

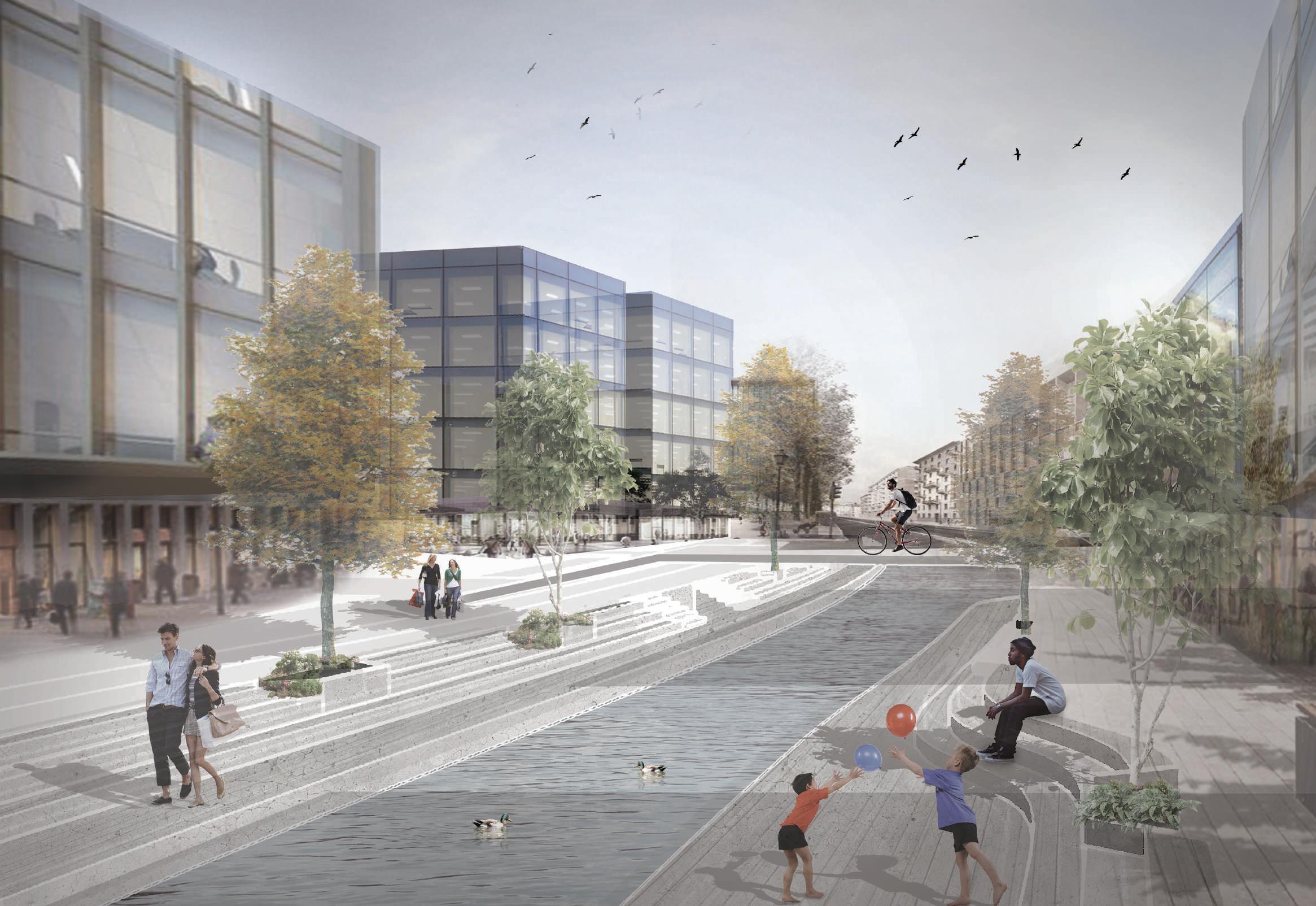
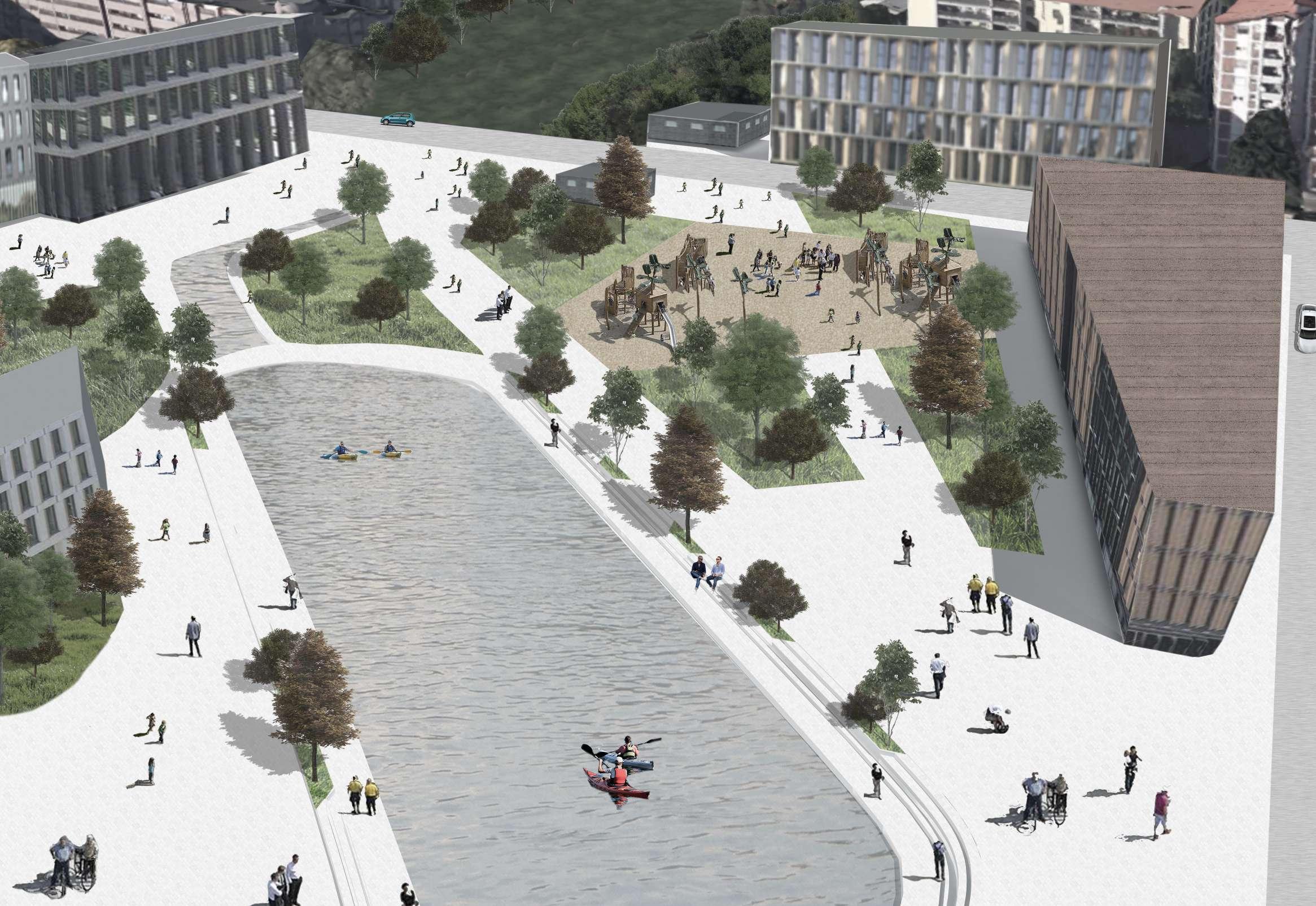
The urban plaza is the entrance from the city to our project area due to its location on the north. It is characterized by a central outdoor playground and a nice riverwalk on the level of the canal. On one side, there is a health and fitness center offering the service for both the inhabitants of the existing city and the new dwellers of the Ronchetto area.



Since the concept of this Olympic Village is to create a sustainable future district we decided to make the project area pedestrian. Thus, we put the planned highway underground connecting it to underground parking spaces that are enough for the residents and site visitors. On top of the underground highway we created a pedestrian public space that leads to agricultural workshop place, urban park with a library and urban gardens.



The main street follows the water canal with benches and trees all along the water canal. Two sides of the street are connected with pedestrian and cycling bridges. All buildings located on the main street have 4 floors, first floor for commercial and the rest for residential uses. The street is loaded with various social functions and activities offering shops, markets, cafes, bars and green public spaces. First floor façade is pushed inside the building to create more public space and offer a comfortable passage for pedestrians in rainy weather.



The agro-park is area that remained mostly related with the characteristic of the site. It is characterized by vegetable gardens in order to bring the agriculture back into the city and an agricultural workshop building where to learn and teach the art of cultivation and exhibit its importance to the visitors.


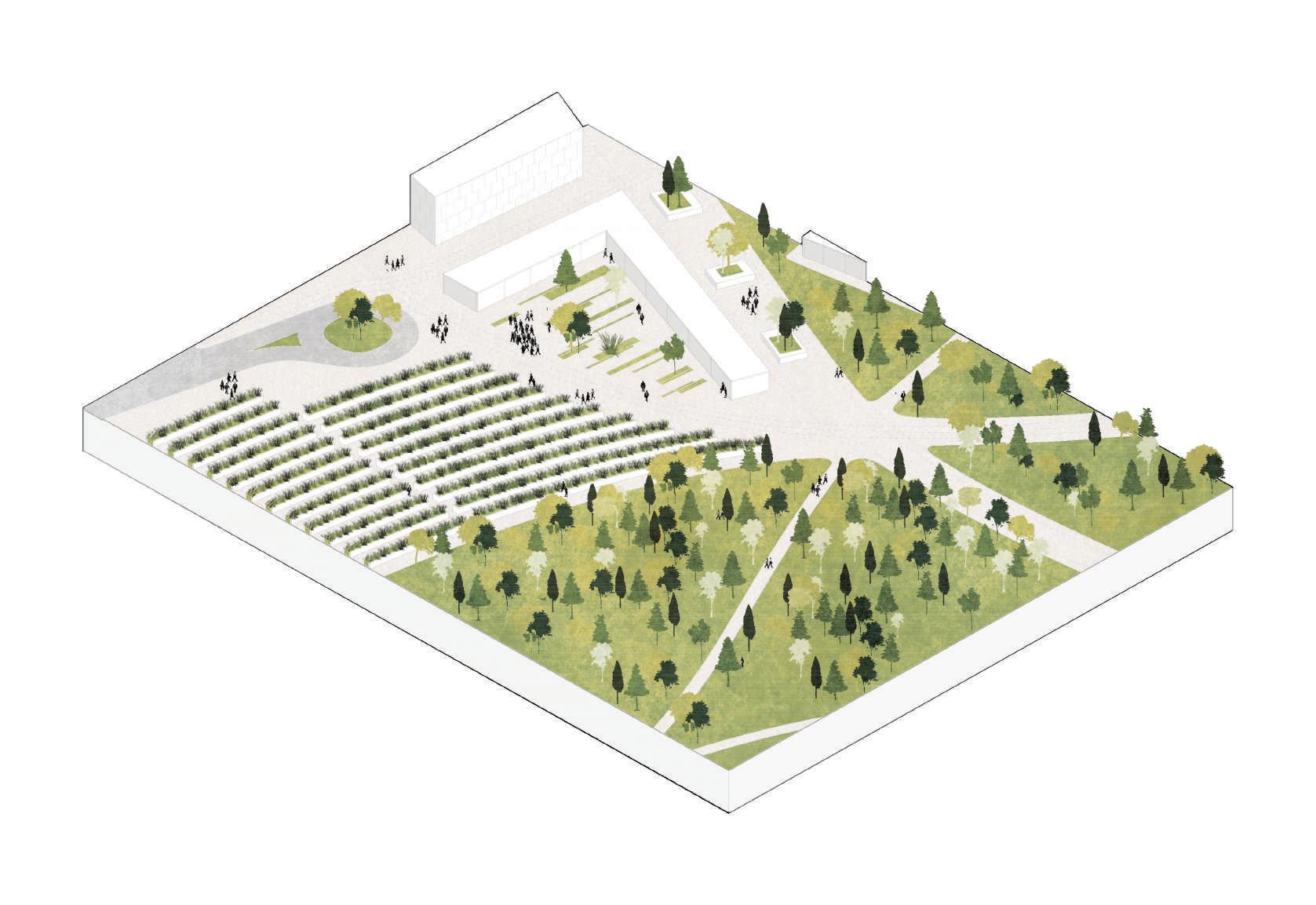
The marketplace is a public space where local farmers and people from satellite cities can sell their agricultural products. It is a place of gathering and a place to discover new ways of living and sharing. There are two buildings dedicated to agricultural market and there is also an open-air market. Besides the agricultural market there is an entertainment center and a large public plaza with green spaces, water canal and benches connecting to metro station.



Since the accessibility and connectivity are the main features for a successful public space and since we reduced the usage of cars to a possible minimum inside the Olympic Village, we connected a site to both conceived metro stations to north and south. The bridge connects the village not only to metro station but to a hospital that will be built in the nearest future.


