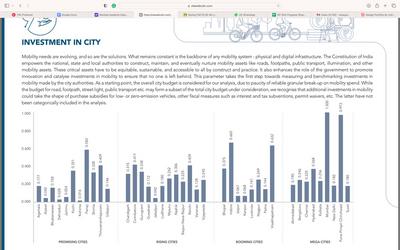THE CON TENT
INTRO DUCTI ON
Hello, I'm Tanaya Shelar, an interior designer driven by my passion for crafting exceptional spaces. With a focus on blending functionality with aesthetic appeal, I specialize in creating unique designs that reflect the personality and vision of my clients. Join me on a journey through my portfolio, where you'll discover the artistry and innovation that defines my work in the world of interior design.



ABOUTME
Hello! I'm Tanaya Shelar, an enthusiastic interior designer fueled by a love for transforming spaces With a background in interior design and a passion for creativity My design philosophy is rooted in the belief that every space should not only reflect its inhabitants' personality but also enhance their quality of life
EXPERIENCE
2023
DigitalMarketingIntern
2020 IIDE| Mumbai
divine aesthetic | Mumbai
graphicdesignintern
had the opportunity to analyze data and metrics to measure campaign performance and identify areas for improvement I also contributed to the development of marketing strategies by conducting market research, identifying target audiences, and staying updated on industry trends created various visuals for social media platforms. My responsibilities included designing promotional materials such as social media graphics, email newsletters, and digital advertisements, all while ensuring alignment with the company's brand guidelines and aesthetic standards

























COMMERICAL DESIGN
Office design
Client - Creative Eye Limited
Founder - Dheeraj Kumar Requirement - Production House in BKC.
Creative Eye Limited is an Indian Media conglomerate integrated media and entertainment company
Creative Eye started off producing television content for Indian public broadcaster Doordarshan network in 1986.
Mood

Program chart
Thelayoutmakessurethatthe receptionareaisaccessiblefrom allthedirections.Duetothe sunlightdirectionsandplacingof glasspanelsinthesouthdirection oftheplan,majorityofworkareas havebeenplacesalongsidetoit.

BOARD











ele vati ons ele vati ons



Euphoria
Afeelingorstateofintense excitementandhappiness. Euphoriaisaperfectoneword descriptionforallthemoodswe chose,itperfectlydescribesbold, evocative,glamorousand dynamic Wewantourconcepttobeamixof ecstasyandpsychedelicand Euphoriadescribesboth predominantly
RETAIL DESIGN
obeetee X baro
ObeeteecarpetsincollaborationwithBarofurniture,Obeeteecarpetsareknownfortheirhandknotted,perfectlyskilledover theyearsandbestqualitydhurriesandcarpets Barofurnitureisknowntohaveacontemporarytwisttovintagefurniture They areknownfortheircustomizationoffurnitureandusingatwistacolors thebrandsareperfectforcollaborationasObeeteebeingtheprimarybrandandBarobeingthecollaborativebrandtoObeetee







RusticLuxefitsverywellwiththemeandthehistoryoftheobeeteecarpets

Obeeteeisa100yearoldbrandandithasn'tforgottenit'slineageovertheyears RusticluxewasinspiredfromthelineageandthecreativityandthesustainabilityovertheyearskeepingBarodesigninmind Barois abrandwithemotionalconnect WealsowantedtohighlighttheplacewherethebrandisoriginatedfromwhichisMirzapurthus,it hasthetraditionaltwisttotheluxury


Concept + zoning mirz
3rdand4thfloorzoningwithspacesdividedintopublic,privateand semi-privateobeetee X baro

ele vati ons ele vati ons




lay out lay out


EVCHARGING STATION
3
Helix charging station


Concept+ program chart
the concept explains the constant struggle faced by electric vehicle users in 2023 of finding public charging ports for their longer distance drives.the aim of this concept is to break this loop and creating a new loop of providing with a state of the art electric charging hub which also has resting and an eating space for electric vehicle users with their families providing with an option for more comfortable and convenient space for charging electrical vehicles is the main aim of this project


program chartprogram chart
Design Constraints: Size: The hub should be compact enough to fit in standard living spaces without dominating the room. Power: Consider energy-efficient solutions. It should also have backup power solutions for emergencies Connectivity: Must support Wi-Fi, Bluetooth, and other popular connectivity options Materials: Sustainable and eco-friendly materials are preferred. Ensure durability and longevity
Final concept Final concept
initial rese arch initial rese arch






Helix charging station







KIOSKDESIGN
HDFC kiosk design T e c h n i c a l s






MISCELLANEOUS





Miscella neous S t y l i n g p r o j e c t



Miscella neous



Miscella neous









