










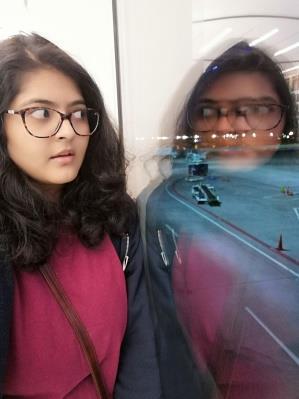
Editor: Tanvee Dabir
All Articles: Tanvee Dabir
Cover Design: Tanvee Dabir
Photographer: Tanvee Dabir
Website: www.instagram.c om/tanveedabir
Address: 17, Bandal Classic, Rt Bhusari Colony, Kothrud, Pune – 411038
E-mail: tanveedabir9611 @gmail.com
I am proud to introduce the first edition of INVICTUS, a collection of articles produced during the Architectural Journalism elective conducted at BNCA from December 2018 to February 2019 It chronicles the initial explorations within the field and explorations of topics imperative to me as an architecture student The goal of the elective was to open up the mind to opinions and the ways in which we as professionals ought to think about the field.
I started out this journey with a cluttered mind full of undisclosed opinions and have managed to progress to writing critical articles that contain my own opinions. The issue covers various Places, Buildings and Cities From our very own college building to the wonders of Hagia Sophia, from Pune’s urban character to discussing postmodern masterpieces like the Neue Staatsgalrie, from exploring the works of architects who have contributed to the Indian soil like Charles Correa and Laurie Baker, and discussing the Postmodernist nature of their works.
The issue also has creative writing projects and poetic words that echo its very title, ‘Invictus’.The issue has also kept up with Pune’s social scene with an exploration into its very first book, café ‘Waari’ and it's very first Smart Week held in the month of February. I am hoping to have a good reception for my first self-expressed work
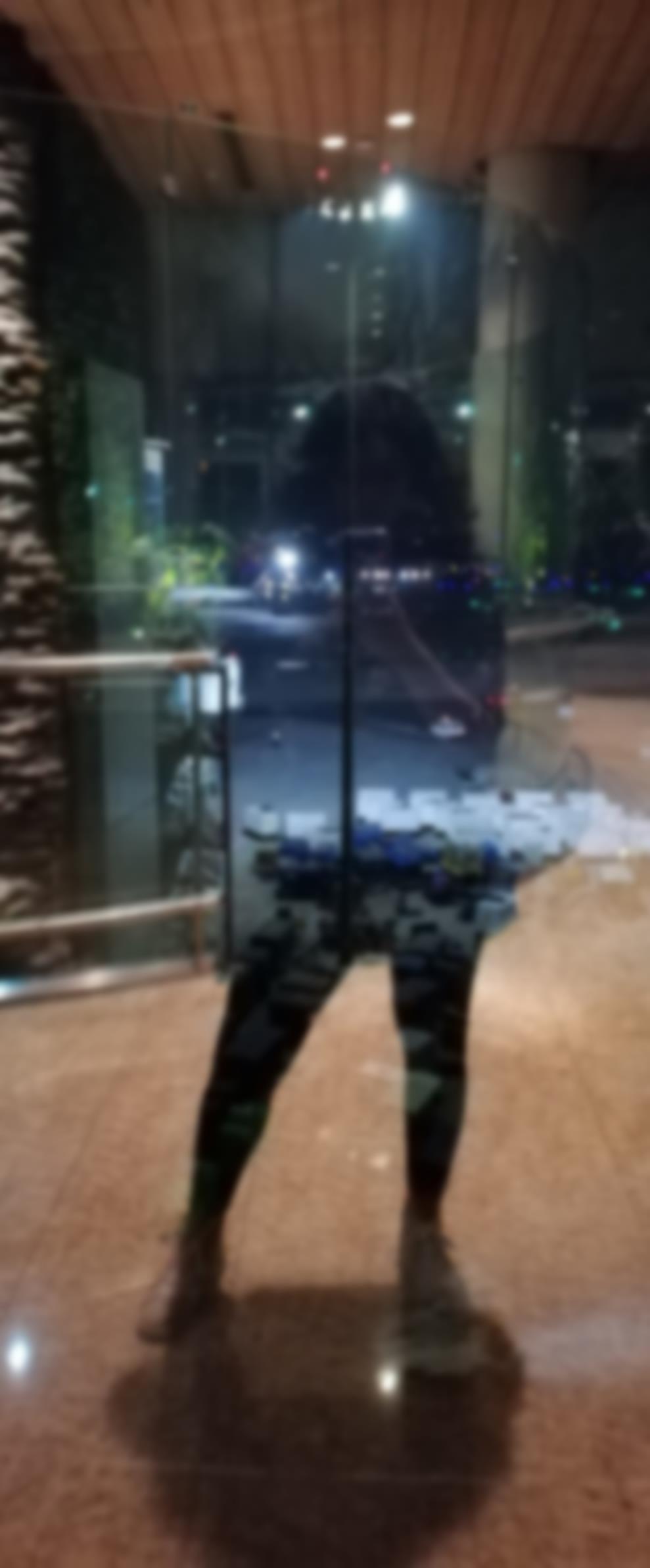
I am an overthinker who analyses myself and my relations with others while simultaneously creating worlds within my mindscape. I’ve been mistaken for a deep thinker, which has always pleased my mental image of myself Above anything, I am an anxious procrastinator who lives with the constant stress of finishing my work before deadlines and still find time to obsess over the minor details. Multiple trains leaving on jumbled train tracks don’t lead to a productive time, but these trains’ journeys always bring back interesting stories.
A barrage of misfortunes forced me to look inward and I wasn’t pleased with my grey mindscape. ‘after the long night, a new day rises,’ so did my misfortunes lead me to the people that lead towards brighter days. After all, when we shatter, we can find our cracks and find ways to glue ourselves together. When I put it all together, I realised my voice for my weird, biased, critical opinions and my flair for pretentious writing
I discovered my passive interest in the smaller things around me and my active curiosity to connect the dots to the big picture. By not taking everything that happens at face value, new dots and new connections can redefine our understanding of our world I believe the same sentiment applies to people who might not give the best first or the last impression The pretense of judging a person by one interaction cannot cultivate longevity in relations, personal or otherwise
I believe that I am a good person with a life of ups and downs, an everyday life. I may come across as quiet, serious and self-involved due to my hyper analysis and my complete dedication towards my work. While my thoughts and words might not sync sometimes, my newfound voice helped me pave a road for people who want to listen. With all the self-revelations of the past year, one thing I am sure about- I am where I am supposed to be.
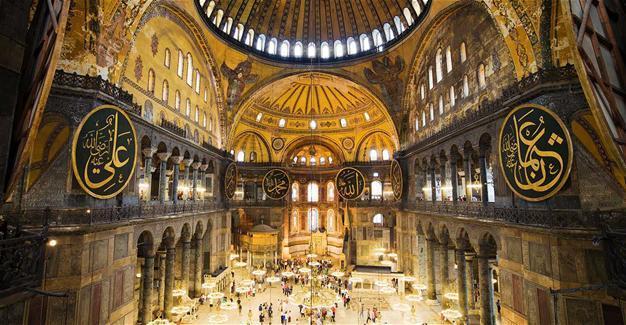
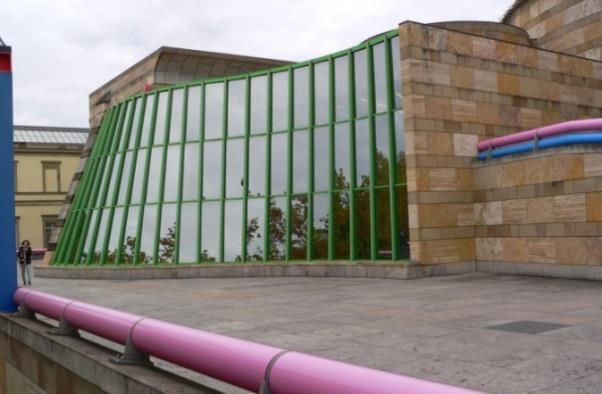
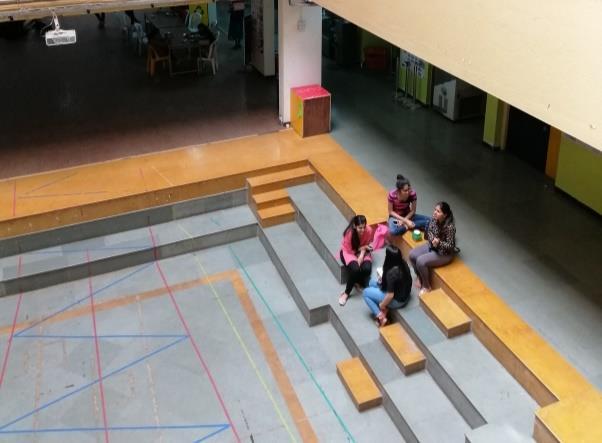
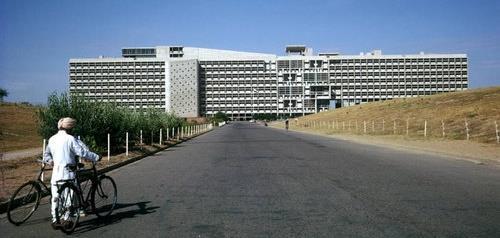
I. Hagia Sophia : Ambassador of World Peace
II. Between Stone and Steel : Bridging the Classical and the Modern PLACES:
I. Waari Book Café : Offline Socialisation
II. The Courtyard of BNCA : A Concourse
CITIES:
I. The Bowed Flyovers at Swargate : The Confused Concourse
CREATIVE WRITING:
I. The Classroom Door
II. The Focus : Discribe the Picture
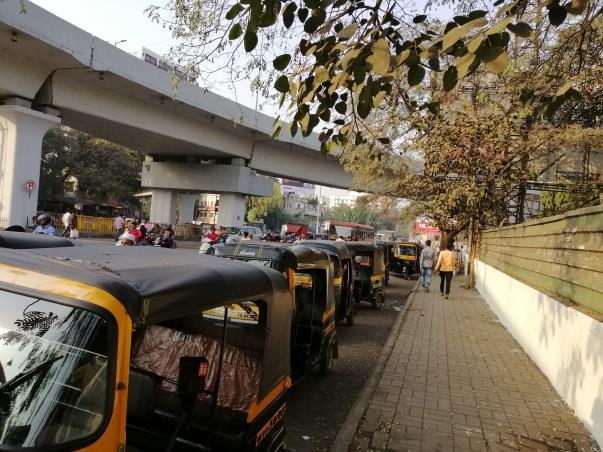
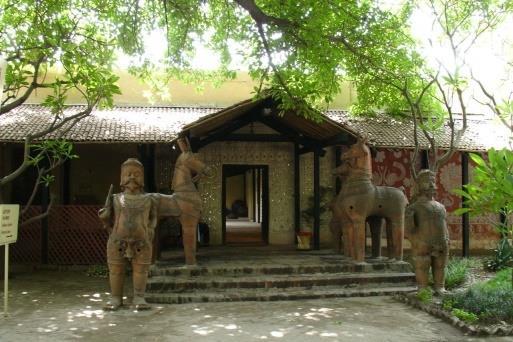
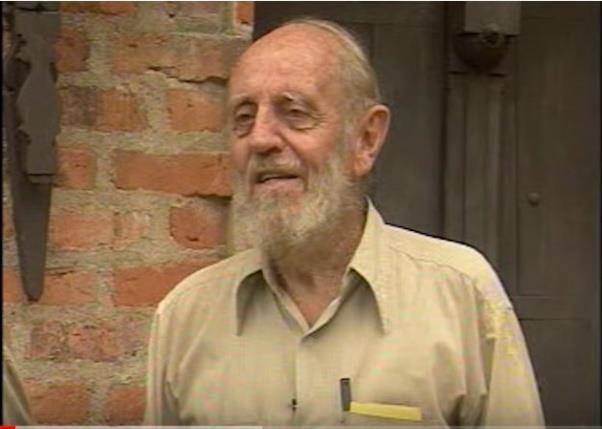
I. Interview with Prof. Jayant Patwardhan Assembly Buildings II. Interview with Laurie Baker Uncommon Sense : The Life & Architecture of Laurie Baker
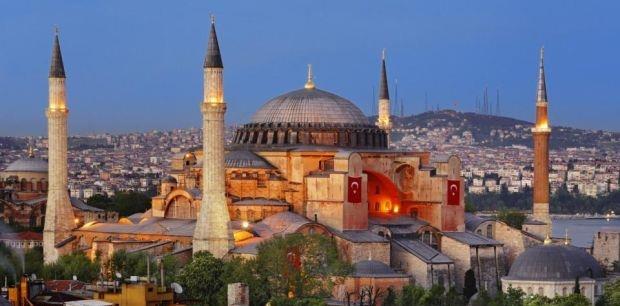
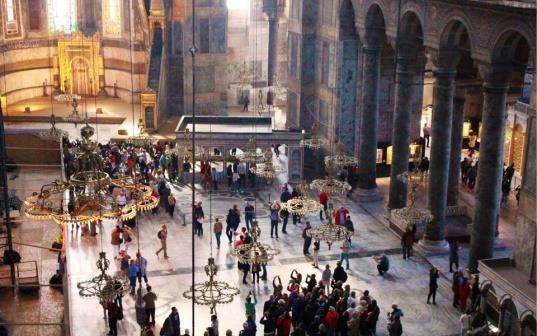
The rise of Christianity sparked the inspiration for a church to tower over dome to span a rectangular basilica, a feat never seen before. Greek mathematicians Anthemius and Isadora conceived an architecture of fancy and birthed it into existence.
A world of political unrest, its people stuck in an ending spiral within the capitalist labyrinth, where world leaders look only for the bottom line, today looks divided and people separated Here we can look at the glory of ancient history that has withstood all attempts on her life, natural or manmadeHagia Sophia
Built nearly 1500 years ago the structure is an engineering marvel withstanding the Anatolian fault line and an architectural gem bringing together major cultural beliefs and religious customs The crowning golden dome is suspended 180ft high and spans 108ft in diameter It was the largest structure for centuries, second only to the great pyramids
She was conceived as a symbol of greatness in an unstable landscape for changing empires The fall of the Roman Empire and rise of the Byzantine Empire, the acceptance of Christianity as a state religion by emperor Justinian.
Changing religions of the Ottoman Empire couldn’t reduce the mammoth’s greatness.

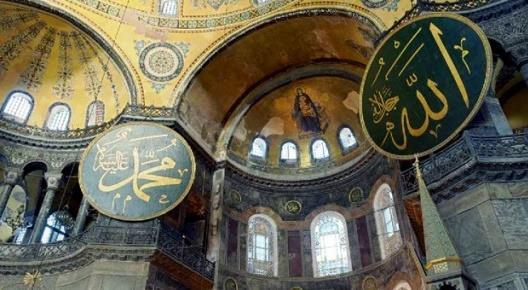
The dome is suspended on four grand arches with triangular pendentives at the corners to mitigate the intersection To stablise the outward thrusts exerted onto the arches, four buttresses stand guard along with two semidomes to span the square plan into a rectangle A miracle of engineering that was completed between 532-537
Light plays a large part in the monumental structure imposing its heavenly presence. 40 windows on the base of the dome filter in light ribbons that bounce off its golden motifs and polished stones. The light flitters around the lace like column capitals and flirts with the coloured marble walls and columns, inviting visiting eyes to perceive than just look.
Changing religions of the Ottoman Empire couldn’t reduce the mammoth’s greatness. The church was converted into a mosque by plastering over its Christian motifs with caligraphied symbols. Where the Christian faith did not believe in cardinal directions, the Islamic fait lead to the addition of the Miharb but did not change the structure. Four minarets complement the structure than take away from it. The dome played a major religious symbol in both faiths, thus this addition sparked inspiration for mosques all over Istanbul, treating it as an architectural blueprint. The reigning government of turkey converted the structure into a secular museum. No longer influenced by religion, plastered over motifs and other artifacts were restored and are still being searched to this day.
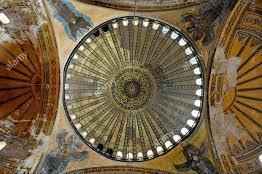
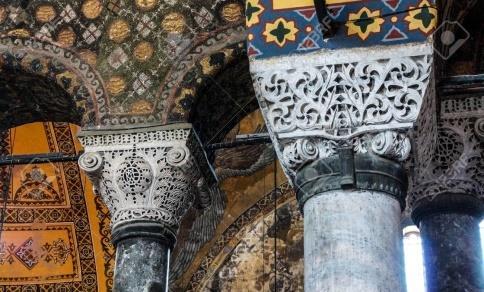
Very few buildings echo teachings of centuries past connecting its people to a shared history.
Hagia Sophia’s walls speak of much more than two warring faiths; they speak of the columns striped away from the Temple of Artimus, of marbles from Egypt, Syria, Spain, of northern runes of the Vikings, of the romans who inspired its very conception. She speaks of centuries long gone, of the people who precede us Today as she stands, unstable at places yet we strive to restore and save her, to protect a legacy passed from many changing hands. When we walk into its open arms, we see motifs speaking of tales from the bible sitting harmoniously with calligraphied disks speaking of the Islamic faith. We see people all over the world pouring their knowledge and experience into saving the ancient walls, to make sure the ambassador of world peace stays standing tall
In a world of unrest, very few buildings echo teachings of centuries past connecting its people to a shared history. Napoleon Bonaparte had quoted ‘if earth were a single state Constantinople would be its capital’; speaking volumes about the Holy Wisdom that resides within Hagia Sophia has always been a significant conquest in history today the building is significant for being a symbol of religious tolerance and souring heights of noble human achievements.
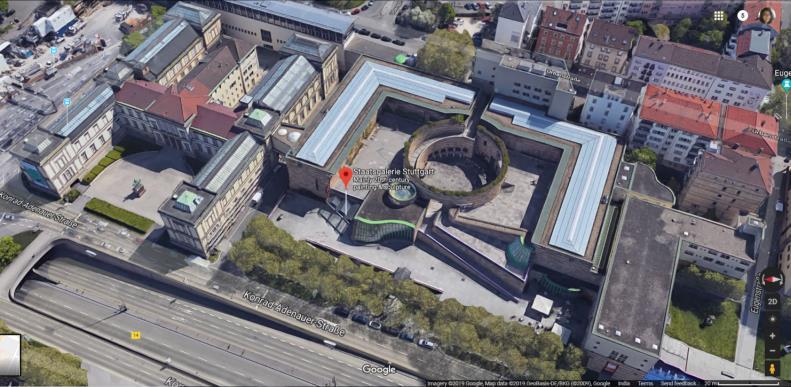

James Stirling (22
April 1926 – 25
June 1992)
He grew up in Liverpool, one of the two industrial powerhouses of the British North West, and began his career subverting the compositional and theoretical ideas behind the Modern Movement. This however this lead to the criticism of ‘designing some of the most notoriously malfunctioning buildings of modern times.’ as said by Rowan Moore.
The postmodern movement that started as a response to the ornamentation denying modernist movement has often been criticized of incorporating classical elements without historical context. Certain missteps created buildings that mocked their predeceasing styles rather than introduce them into the industrial times.
The development of the Neue Staatsgalerie posed the question of expanding and bridging the Alte Staatsgalerie into the modern times without doing away with its historical significance, a challenge taken up by James Sterling.
Neue Staatsgalerie by James Sterling is one of the crowning gems of 80’s Postmodernist times. It was carefully crafted to complement, to stand out, to not overpower and to be present. The often described ‘non-conformist’ Stirling in search of context and content designed the museum by incorporating site, historical and modern contexts.
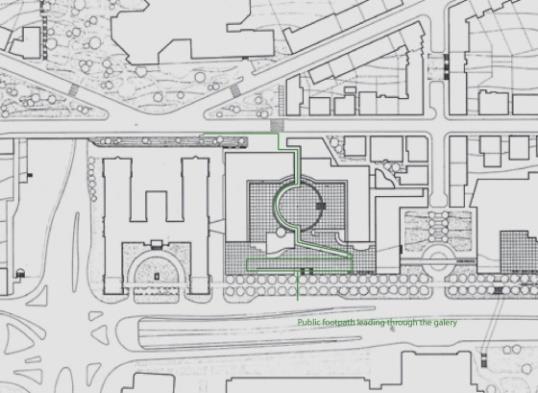
Diagram showing how the public walkway leads through the building Image Courtesy: http://sem2ds01201314.blogspot.com/2014/02/architecturalresearch-neue.html
The site is a sloping one, connecting the parallel Urbanstasse and KonradAdenauer Strasse, a street known as 'The Cultural Mile’. One of the ways the museum is open to the public is through an open public walkway starting at the entrance ramp, circumventing the central rotunda, leading to the backside of the building All the while the people don’t physically enter the museum but can gander at its stately form. By introduction of a public interface, an introverted institution suddenly transforms with open arms, inviting the onlookers.
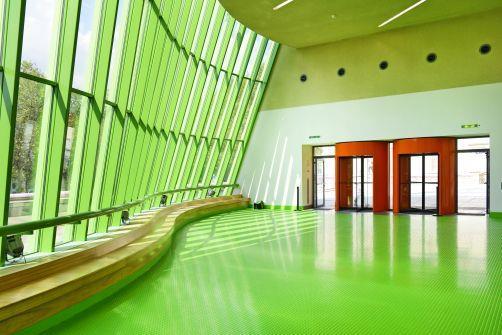
The Neue Staatsgalerie takes centre stage between the Classical Alte Staatsgalerie (1843) and Museum of Kammertheater, also designed by Stirling. As part of a city wide planning initiative, the Prime Minister of Baden – Württemberg, Hans Filbinger, held a private international competition to design the Neue Staatsgalerie that would revitalize and reinvigorate the cultural influence in Stuttgart, Germany. By 1979, the jury unanimously chose a design by James Stirling of Michael Wilford & Associates in London; which completed construction in 1984.
The natural slope was retained to be part of the design, creating a façade that trailed the eyes inwards. The rows of trees at the entrance lead to sandstone and travertine covered ramps, lined with garishly painted pink and blue handrails, leading to the terrace of the gallery and into the central atrium. On the other end, passed the sloping glass wall, is the entrance tucked away from view. This was done to ‘unobsruct’ the landscape
The reflective slanted glass façade, exaggerated green steel columns invoke the natural world, created a threshold; an invitation to the reflected city and the interior spaces to interact
The atrium is the inversion of Pantheon’s rotunda.
6/15/2021
The central atrium, the inverted Rotund is the focal point, created with elements picked from the classical style- arches, columns, sandstone. Here also the nonconformist creates an experiential area for visitors to appreciate the landscape, the exterior and the interior The atrium is the inversion of the domed rotunda as seen within the Pantheon
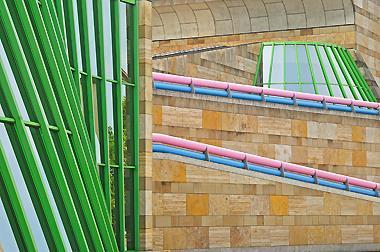
Brightly coloured railing lining the upward ramp
“
‘Duality’ best describes Neue Staatsgalerie.
“
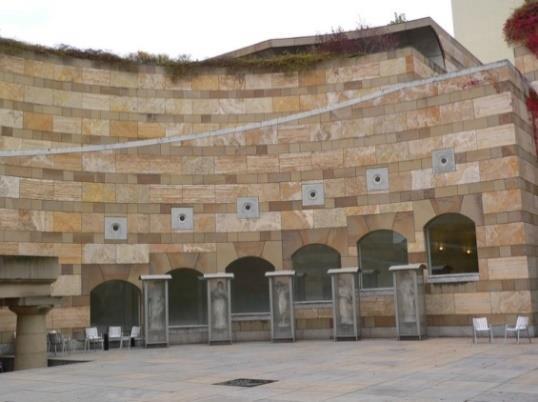
We experience multiple exercises in framing, much like the art pieces housed within the museum. Interior gallery spaces filter light by overhead skylights frame the exhibits within. The glass façade at the entrance frames the reflected city The U-shaped planning of the gallery spaces invoked the classical style and frame the inverted rotund at its centre. The assertive positions of Alte Staatsgalerie and Kammertheater Museum frame the dynamic Neue Staatsgalerie.
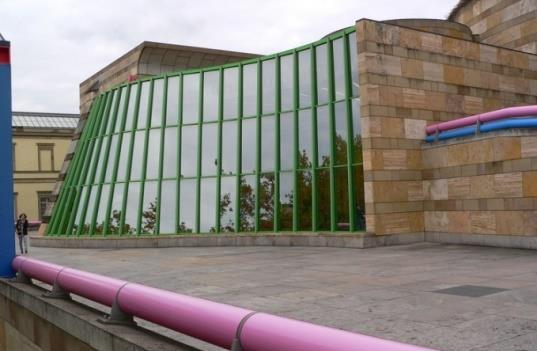
glass reflecting the outside city
‘Duality’ best describes Neue Staatsgalerie Muted sandstone and travertine boldly paired with flamboyant and exaggerated steel, stoic gallery spaces giving the exhibits the focus frame the experiential inverted rotund An architecture paying proper homage to the Classical style and elements while incorporating the Modernist style. Thus interpreting the planning of the Classical museums, creating proportions seen within historical buildings, while introducing the modern materials and need for urban connections, Neue Staatsgalerie stands as postmodern example subverting expectations.
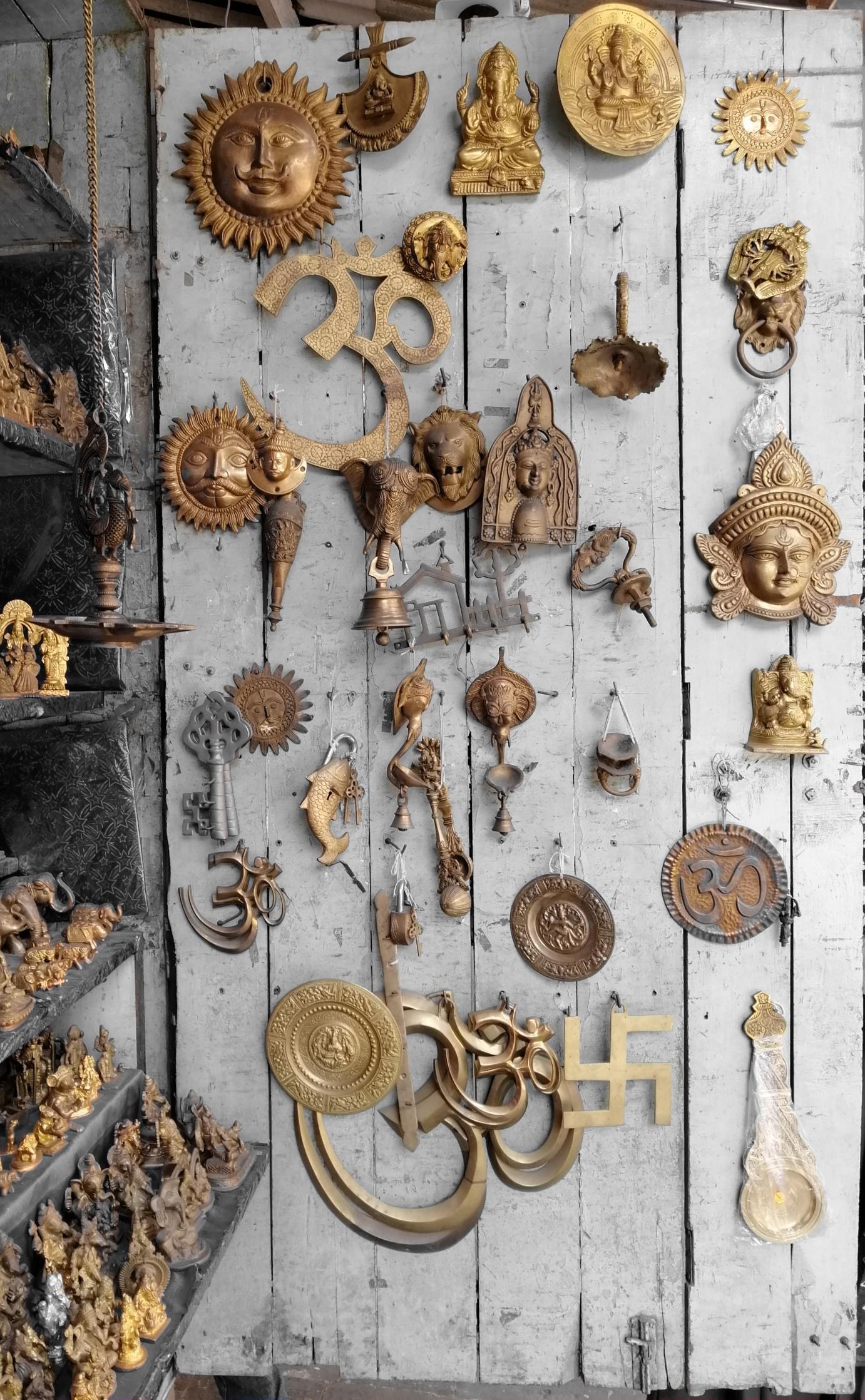
All that glitters isn't gold, Gold isn't all that glitters Bronze is the metal of old,
You can never get a cup of tea large enough or a book long enough to suit me – C. S. Lewis
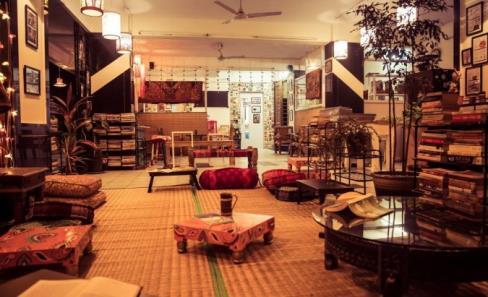
Located in the basement of a mixed use building in one of the quietest lanes off Karve Road, is one of the coziest cafes out there. Its location has never affected its popularity or the number of people visiting The book café, as the name suggests, is home to an array of genres calling out to people from all walks of life – from kids to the elderly.
Over the last decade or so, cafes have become permanent fixture in the urban fabric of Pune. Go to any locality, you are bound to run into a café with a trendy name and an extensive menu, catering majorly to the ‘youth’ of the city Some become places with regular patrons, others sadly fall into obscurity, whatever the case, and this industry has taken firm roots in the city. The growing numbers of cafes into the mainstream, have lead owners to create gimmicks to lead eager faces into their establishment. Amongst the rising and falling trends, gimmicks and numbers, stands the humble Waari Book Café
It was intended as a place where the offline world that calls to those glued onto their black mirrors. Its owners recognizing a need for a haven away from home where rectangular mirrors wouldn’t reflect lonely eyes. A place that accepts the lonely wanderer and larger parties and maybe even budding romances. People watching is the most basic of human psyche that seldom gets fulfilled in the more ‘trendy’ places. Though initially the arrangement didn’t specify this, its formal seating was not special and the books didn’t seem to be a focal point. The food didn’t call out to hungry patrons and a dimly lit atmosphere reduced it into a dingy darkness. The promise of a haven seemed so close yet so far away.
But a spark was acknowledged by some of its regulars and their criticisms heard. The phrase ‘the customer is always right’ was applied to its full potential.
The transformation of this haven into an informal space that accepted all was complete. Floor mats, charging points, well lit interiors, warm cups and good food. Entering the space feels like a breath of fresh air cleansing the mind with shelves of books calling out the wandering hand and the multitude of people calling out wandering eyes, though how much the books are read is another question. You see students trudging through their submissions together, inculcating a sense of a community that will always be present.
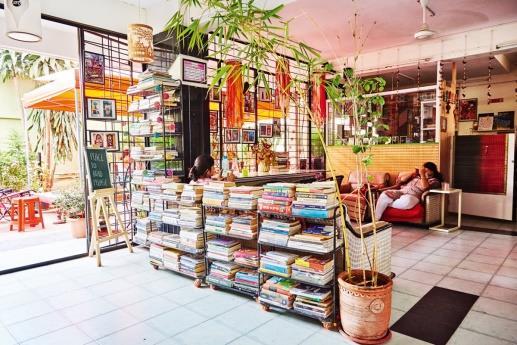
First time goers might get confused because a homely atmosphere isn’t the expected theme of any café, yet Waari has evolved to create a home where you get served without the guilt of cleaning the dirty dishes afterwards They might see patrons that have settled in to create their own bubbles within a public space – working on the next assignment while eavesdropping on the drama happening beside them If books don’t call the board games will, transporting us into simpler times of summer vacations from school.
College goers writing away, groups connecting over a spirited game of monopoly, the lone wolf solving mysteries with Sherlock Holmes, the couple working on the latest drama, aunties discussing the latest antics of their children, kids discovering the joys of learning with soft atmospheric music playing in the background, that is Waari café. A place with its own soul catering to all who enter either with good food or projecting the classical comedies starring Charlie Chaplin, that is Waari Café A tribe with its own basic needs of food, books and a warm vibe, that is ‘Waari’ Café
In technical terms, a courtyard would be a negative void on a figure ground diagram; true architecture lies in transforming this empty void into a space one ought to experience Whether half full, completely empty or overflowing with girls, the courtyard remains a humble element that encompasses all.
As the frequent and familiar users of the space, the students of BNCA were asked a few questions this is what they had to say.
What is your experience once you enter the space?
The common answer was that once you enter it is a wave of refreshment; this was coming from the overworked students. The girls living in hostels get a homely vibe while entering a space always full of people. The illumination and visual connect attracts the students on its steps, extending a seat for a snack The students also are able to see the younger batches exploring forms in various media, thus igniting a sense of togetherness.
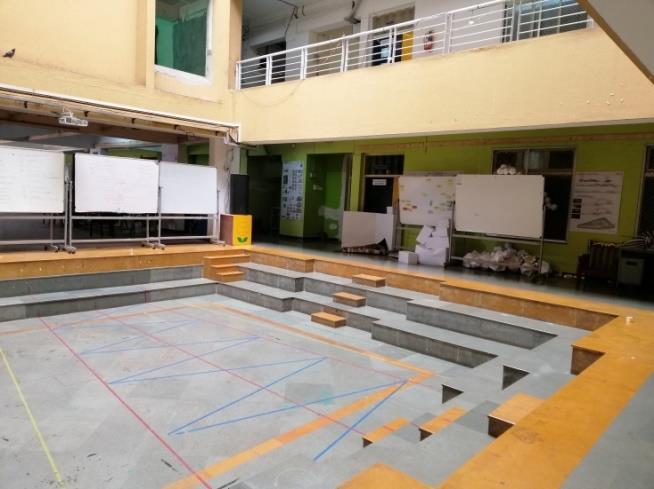
People love people watching, admiring people and imagining others living their varied lives This attitude is deeply ingrained into every person’s psyche and good architecture fulfills this demand of creating spaces where people can just breathe BNCA is one such institution that understands this and its architects have catered to human psychology to design a quadrangular, leveled courtyard.
The four-sided ‘kund’ sits in the most public of areas- the canteen, the library- acting as the mediator between the noises produced by the former Its kadappa covered steps are home to the lazy human observant, the alert ears for chatter and the exploring minds of the youngest bunch Its muted colours don’t impose their presence but don’t impress the first time observer Ochre walls and columns enclose the stepped quadrangle but also isolate its impact.
Do you feel a connect to this space, seeing it everyday?
The short answer, yes. The majority of people coming to college would rather spend their time in the open, illuminated courtyard rather than attend long, arduous lectures. The space feels refreshing after a cramped class The friendships forged over traumatizing jury sessions last a lifetime You can actually connect to your friend here rather than any other space in the building.
What is the difference between eating lunch at the courtyard and eating lunch in the corridors outside the classrooms?
The corridors, while well-spaced, can’t accommodate the groups connecting over lunchboxes The courtyard is large enough to manage all the different ‘cliques’ within the campus. The light streaming in through the overhead skylight also plays a major role. An added attraction is the distance from prying professor eyes
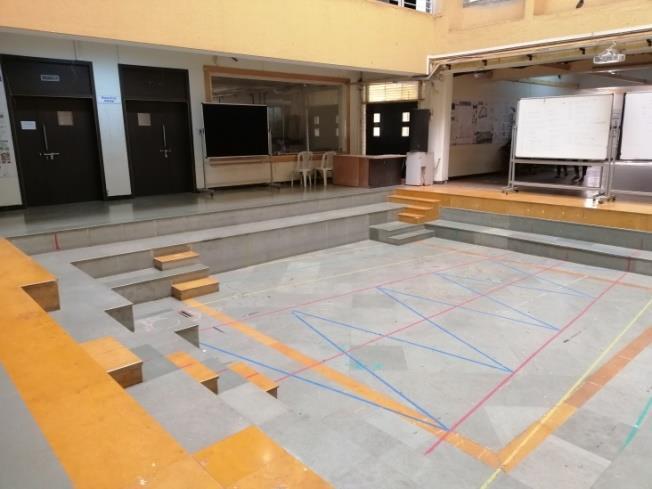
The general consensus of the students indicated a fondness towards their hangout space. It’s because of the people using it freely and frequently that illuminate the area brighter than the overhead skylight. The general informality of its steps invites the ‘cliques’ to bond over their dabbas and cold coffees. The openness also welcome the latest fashion trends, news about peer groups and a stage for the works hung along the walls
An added attraction is the distance from prying professor eyes.
The courtyard is also the stage for BNCA’s various workshops, lectures and the culturals It is then that we see the disparity between the tiny space to the sheer number of girls The introductory workshops for the wide eyed first years have left sharp wounds on the polished kadappa Perhaps a careful choice of material or constant vigilance would’ve benefitted the humble accommodator.
The college hosts a number of events here- lectures, workshops, is the space aptly designed for them?
Yes and no. the courtyard is too small for the sheer number of girls but the cramped space makes you feel that the classroom is not in isolation, that you are part of a large group of likeminded people, walking along a similar path
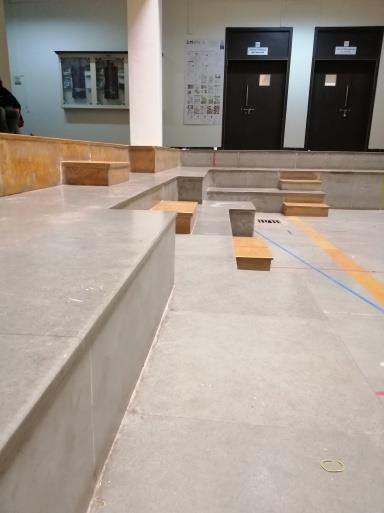
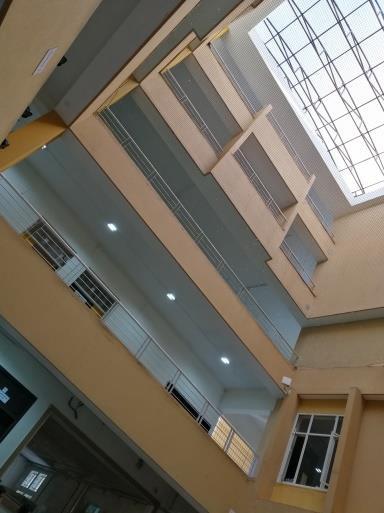
What makes this singular courtyard, one out of three within the vicinity, resonate with its users?
A college is always transforming, older students replaced with newer faces and rooms changing their uses indefinitely Over the five years, I’ve seen the rooms surrounding the courtyard transform and vanish- the place where an office once stood is the canteen today, the lower classrooms are now a conference hall, the second round courtyard at the entrance was ignored, is now a symbol for the college. All through these changes the constant remains the humble courtyard; the purpose the same, the steps just as wide and its colours just as muted.
Planning a courtyard within an institution is not a unique idea; architects understand the need of a breakout space needed within larger buildings The placement of a courtyard is not difficult, we need corridors alongside classrooms and placing a courtyard in the middle is most efficient. So what makes this singular courtyard, one out of three within the vicinity, resonate with its users? Is it simply its visual connect and luminance? Or is it the non-dominant nature that invites informality? Or is it simply a place where a singular person feels part of something larger than architecture?
Whatever the reason, one thing that remains certain is that while the courtyard fails to contain large numbers, it will always be large enough to serve as the social bloodline within the college.
6/15/2021
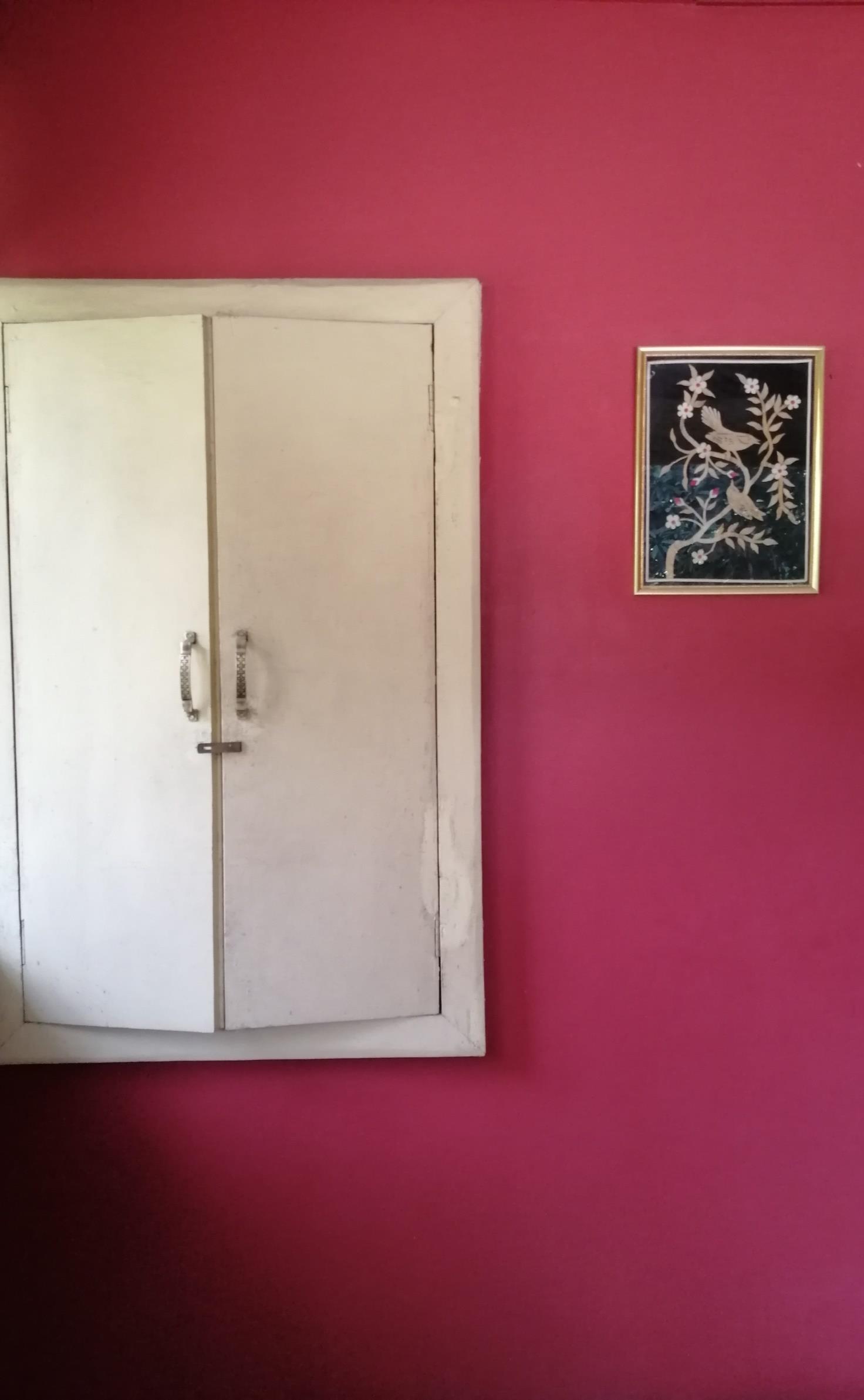
A flare of pink With a dash of red

Swargate bus station previously on the outskirts of the old city, got consumed by increasing densities and increasing traffic. Jedhe Chowk has five of the densest vehicular roads that connect the once humble city to others. The introduction the BRT, larger vehicular densities and Pune’s newest Maha Metro has evolved Swargate as a transportation hub with the ever expanding urban sprawl of Pune. Thus there was a need to streamline the chaotic confusion.
The larger corporations influencing the world’s systems have determined the paramount importance of motorized mechanisms over the people; cities are planned for the car and all the amenities that it requires The lonely pedestrian is delegated to carve out their way through the fast paced, unbreathable avenues that never considered their needs. Economically, public transportation is much more feasible and buildings like railway stations, bus stands lend themselves perfectly as public plazas and landmarks. The growing car culture is taking life away from potential landmarks and heritage
In the mission to make cities ‘smarter’ the twin bows at Swargate were constructed as part of the Pune Integrated Road Development Project (IRDP) from the year 2013 Though it was stated to be constructed by 2015, the usual delayed working of the engineers extended its completion to 2016. The flyovers extend from Shankarshet Road towards Satara Road and from Satara Road towards Nehru Stadium Road Additionally a vehicular underpass circumvents Jedhe Chowk. In addition to these a pedestrian underpass crossing Satara Road was proposed that never got built
Swargate bus stand has been present since decades. Though currently functioning at overcapacity, with plans for redevelopment and relocation, it at least gets the job done –connecting people form city A to city B the local PMPML depots also ‘work’ with people at bus stops crowding onto oncoming traffic. The ever growing and always rude auto-rickshaw service to take the incoming passengers to their destinations, with them parked at mot inconvenient of locations. The construction of the end underground station of corridor 1 of the Pune metro opposite the bus station would further filter people into the clutter of vehicles disregarding their existence on the roads.
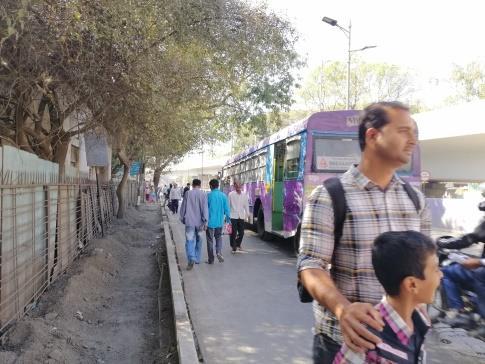
Whereisthehumblepedestrian isallitscalculations?
The intention of the project seemed to be an effort of decongesting the already dense transport hub The flyovers would split traffic densities and the underpass would aid speedy connect The BRTs was also slated to run between the flyovers at Satara Road Logically this should have worked wonders for the confused pedestrian, but does this latest addition solve or create larger confusions? The largest connectors are present at Swargate that elevate the city’s importance in modern times. So why didn’t the addition of these monstrosities add value? Why are the connectors still confused and concurrent?
One answer – where is the humble pedestrian is all its calculations? Instead of easing vehicular speeds they have increased tenfold. The unfortunate disregard of pedestrian crossings by ongoing traffic adds fuel to fire. Once we think of the historic character of Pune - a peaceful hub of knowledge that has always played an important role in warring times, a city filled with some of the best educational institutions whose citizens breathe pride –the scene one sees stepping out of a bus at Swargate reflects none of these, only chaos and confusion
While planning the flyovers, considerations of adjacent structures seem to be missing because the vehicular underpass is badly placed. The bus stand, as mentioned, plays an important role in the overall locality and thus should’ve been the major contributor for decision making. The exit for buses from Swargate is hindered by the presence of the underpass where one bus exiting can stop traffic for 1 kilometer The BRTs lane planned lays abandoned and used up for private parking.
The recent introduction of the metro station and large commercial buildings right at the junction will create a multifold of confusion A pedestrian underpass is slated to be constructed connecting Swargate Metro Station to Swargate Bus Station, its utility is questionable. Urban planning should serve the pedestrian first and any person walking will always choose the shortest distance. Underpasses and over bridges increase the distance anyone would normally walk, leading to their conceptual failure. This is currently seen as the numerous overbridges and underpasses lay vacant within the city
6/15/2021
I saw fear in their uncertain steps.
On my observation of the movements of the pedestrians at Jedhe Chowk, I saw fear in their uncertain steps. There are no clear indications on how one walking could get from the station to the nearest bus stop or how to cross to the nearest restaurant Let alone providing space for footpaths, the addition of the flyovers has eaten up the already shortened road widths
Another question one must ask, does the junction or the area has the capacity to sustain the ‘smart city initiative’? The onslaught of people that would arrive, do they have spaces for dispersal? Yes, there is Sarasbaug in the area but is that space congruent? If initiatives not built for the most disadvantaged traveller, the people who actually make up the city, why were these bowed monstrosities built?
The pace of construction has always been a hindrance in this part of the world Projects like these obviously take a longer time for construction which increases traffic densities on roads. So instead of creating additions that do not add, that disregard the lowest common denominator, an investment towards improving pedestrian connections and a study into pedestrian mobility could have created a concourse worth visiting.
Any classroom in any school is meant for the dispersal of knowledge. The teacher teaches the intended lessons, some students listen, others are lost. The Classroom Door within an architecture college is like a gateway to new concepts and casual banter. Also the constant complaining about the shear amount of work and the nights spent away from warm beds, voluntarily breaking backs over drafting sheets This is in part due to the vast knowledge of the profession itself. Many nervous words are exchanged here, measuring the external demon’s power levels The door doesn’t betray the information exchanged, only observes.
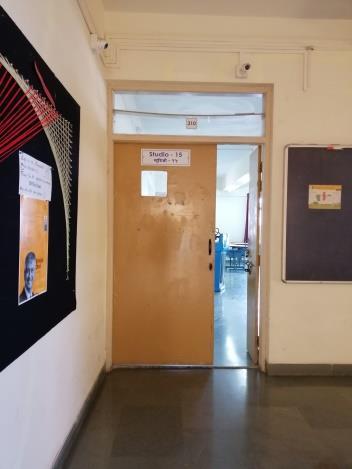
The curious transparent square within its visage serves as a peephole into the internal dimension Shutting this Door signifies the portal being closed and is sometimes guarded by its professors Other times the secret dance sessions need to be contained within its belly; then the glass peephole serves as a lookout for the fun haters.
The nervous glances exchanged when the lecture has commenced without one of its listeners is only seen by the ever present Classroom Door. The world guarded by the dual gates is normally a symbol of order, changes into an orderly mess during the ever anticipated college culturals. Then the same door turns into a secret keeper, confining the opposite teams outside. Even the looking glass is covered for none to peek inside.
During the dreaded examination times, entire models, portfolios and the budding dreams and hopes of securing the demons’ favour, all are allowed smooth access All creativity, a thousand souring dreams of its budding egotistical minds is guarded by the monolithic, humble Classroom Door.
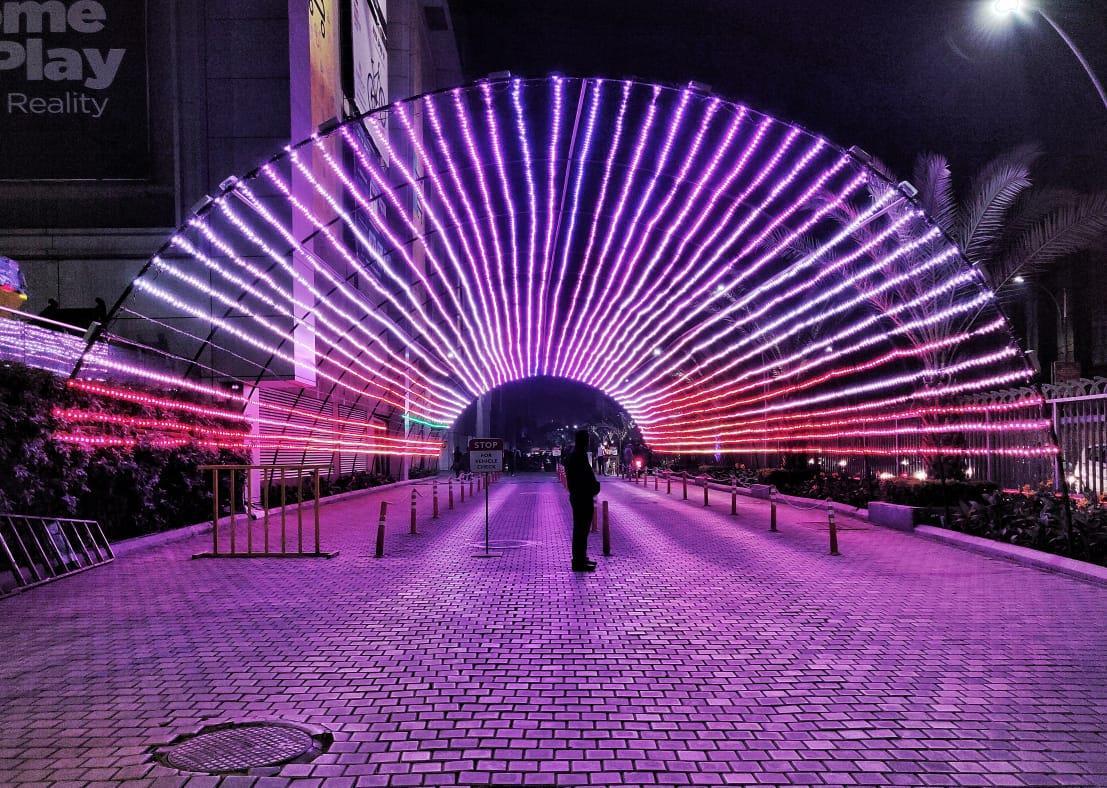
The first thing your eye catches is the bright colour within the image The lit neon strips completely swallowing the background The semicircular placement of light stripes remind of an eye with its reflection falling on a sea on a clear night Replace the light with warmer colours of the sunset; one can imagine the serene scene over the ocean.
Remembering that scene, we tend to concentrate on the surrounding warm colours than the ball of light producing the iridescence The image while catching the eye with its neon colour, holds the attention with the central dot of darkness The colours frame the amber nothing in between, cradling the dark
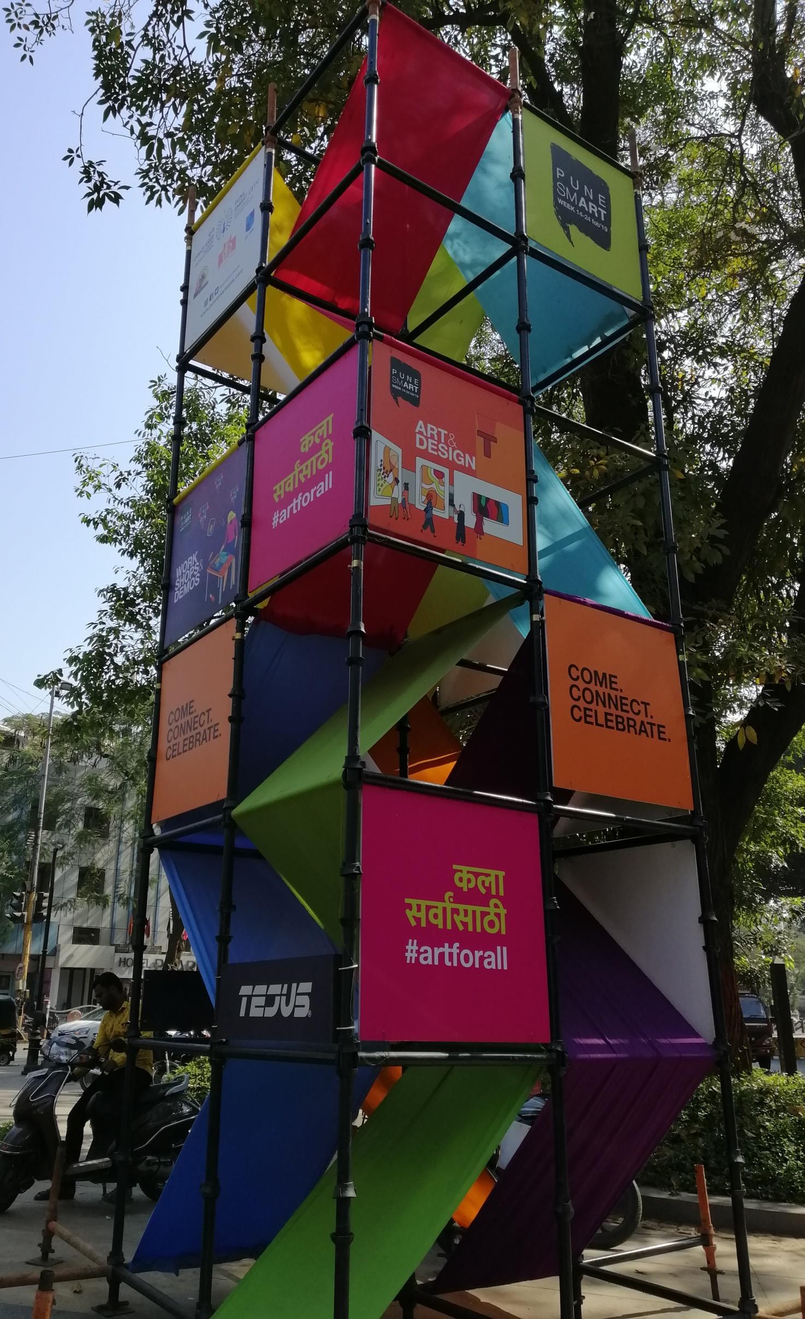
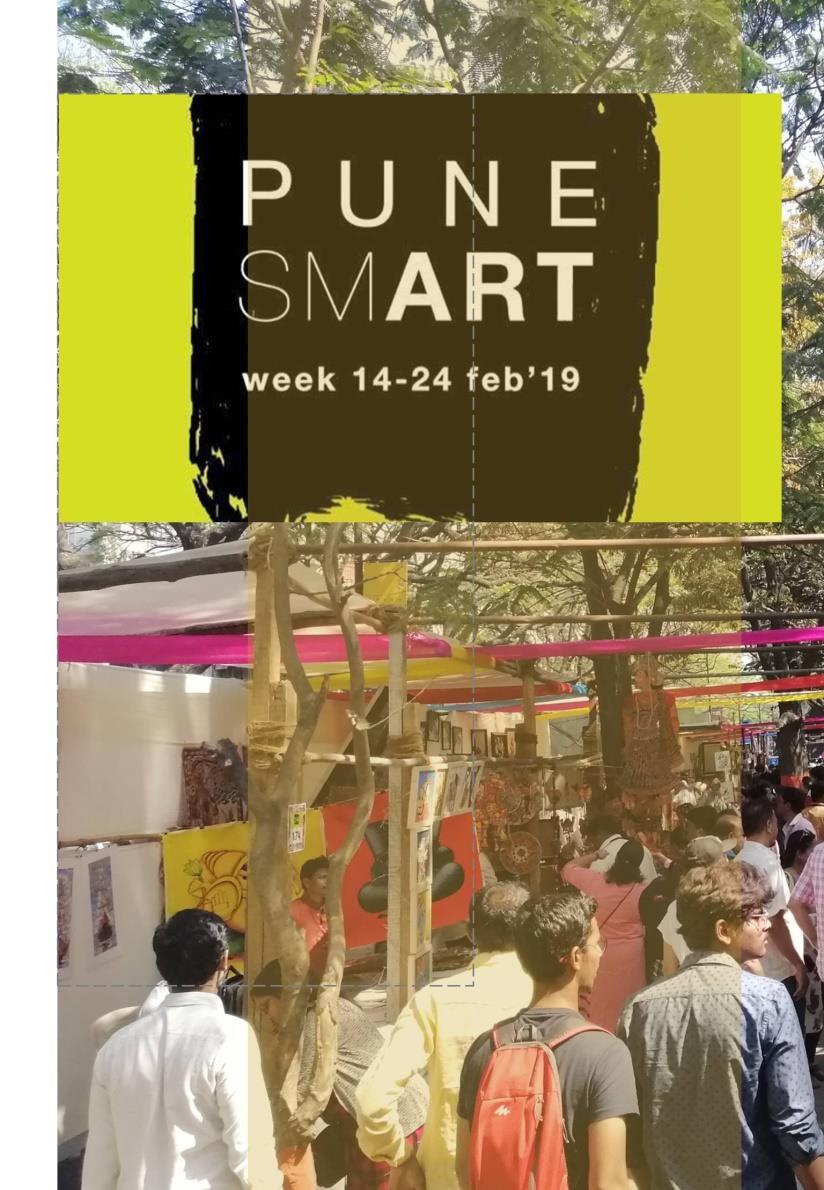
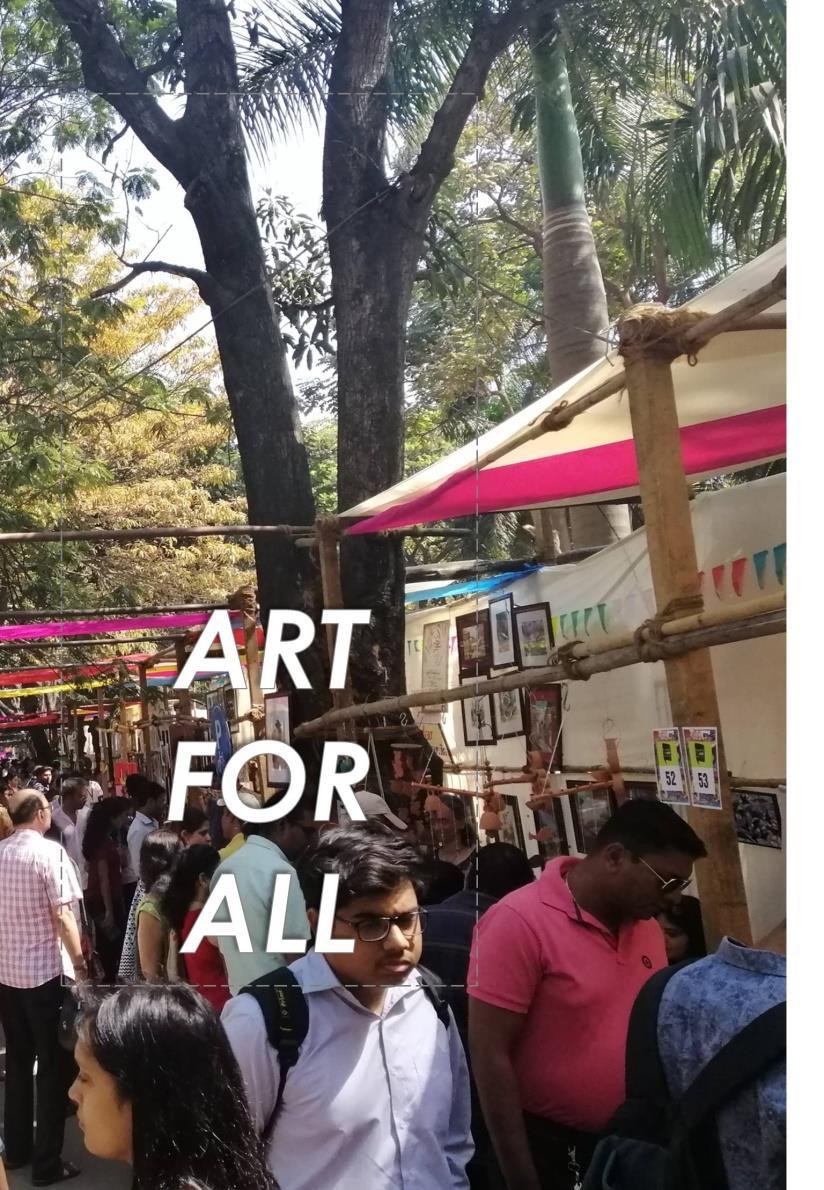
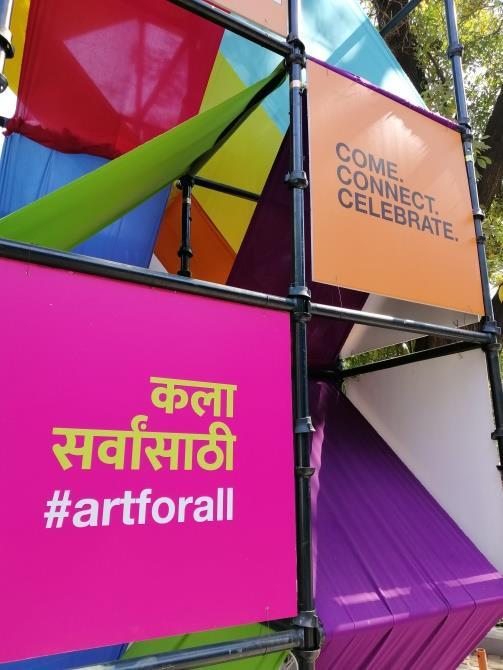
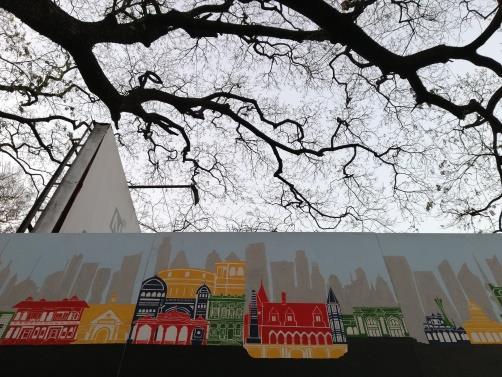
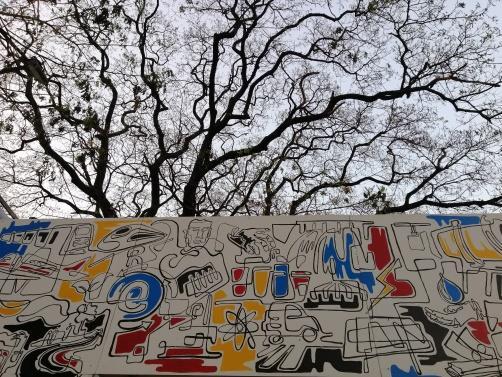
Pune Smart Week 2019 was organized from 14th February – 24th February 2019. Its was an initiative by Pune Smart City Development Corporation LTD for a smarter Pune and promotion of art in all its forms it was inaugurated on 14th February 2019 at 4 30 PM at Balgandharv auditorium by Honorable Shri Jayakumar Rawal – Minister of Tourism, Shri Girish Bapat – Cabinet Minister for Food, Shri Prakash Javadekar –Minister of Human Resource Development, , Honorable Shri Prakash Javadekar – Minister of Human Resource Development
Pune’s stride towards becoming a smarter city with emerging new industries and large scale development within the transport sector had introduced its first ever Pune Smart Week it was intended as a celebration of art in all its forms and opening it up to the common observer. With the apt motto of ‘ART FOR ALL’ the festival was a confluence of art across various mediums – Art & Design, Dance & Music, Film & Theatre, Literature & Talks and Workshops & Demos Workshops were conducted by celebrated artists viz. Chandan Mahimkar, Aditi Deo, Manjiri More, Milind Mulick, Achyut Palav that were open to all. People got in-depth perspectives into their fields of interest and opened up younger minds. The festival focused on inclusivity with events and workshops held especially for children with their works displayed in Raja Ravi Verma art Gallery.
The organization of the festival within the urban centres of Pune, it had an impact on the urban fabric of the city. The recent redevelopment of the pedestrian avenues of JM and FC roads lended themselves perfectly for the display of art pieces and display arches.
The commercial areas within its vicinity saw a rising onslaught of customers discovering new places and reinventing old ones like Goodluck café on FC road. The promenades have always been dominated by college students, used as a mere walkway/connector for pedestrians and parts of them remain dingy and unoccupied Their development by Pune’s Ar. Prasanna Desai has had a positive impact on these avenues This event had proved that such urban scale developments aid large scale cultural festivals that promote a positive image of the city
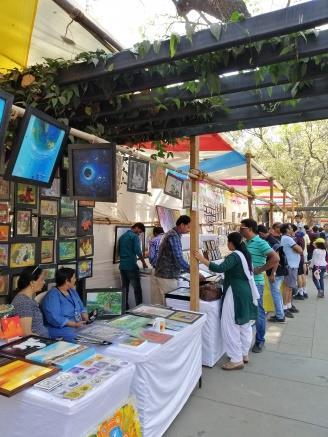
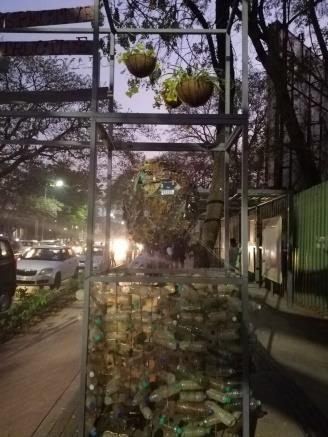
JM and FC roads make a stage
It was organized within Deccan’s cultural centres - Balgandharva Rang Mandir, Pt Jawarharlal Nehru Auditorium, Raja Ravi Verma Art Gallery. While these venues have been graced by multitudes of events in the past, what the organizers brought new to the festival was its organization on Fergusson College Road ‘Promenade’ and Jangli Maharaj Road ‘promenade’. Sambhaji Park was also cordoned off for various stalls and festivals.
Pune has always lended its stage to various dance and music festivals like Sawai gandharva, vastautsav, bhimthadi jatra, Pune festival. They have always been relegated to limited stages like the agriculture college ground, municipal school within the core city, COEP college ground has seen a multitude of exhibitions. Thus the initiative of a city wide festival while not a new one, but its decision to take the FC and JM road connectors and celebrate their evolved social importance was unique.
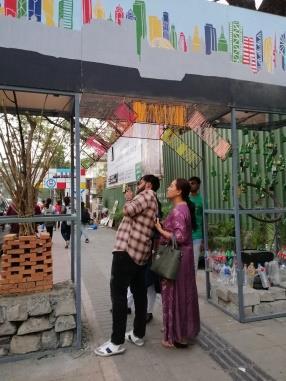
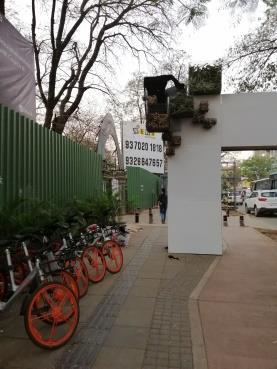
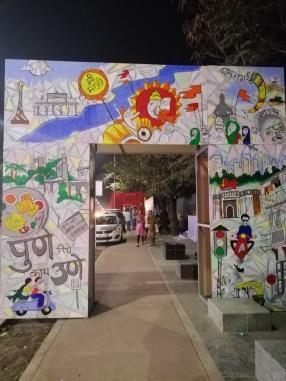
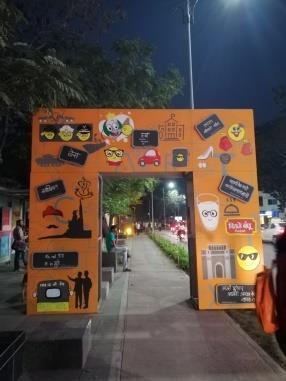
Artistic charm made way for an important message of creating a sustainable Pune city.
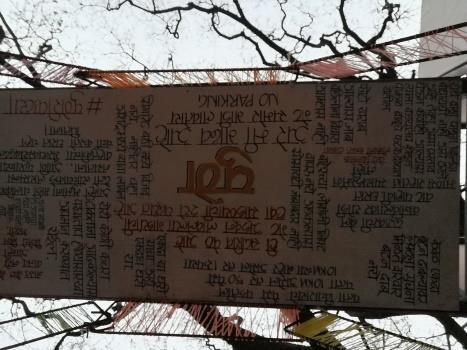
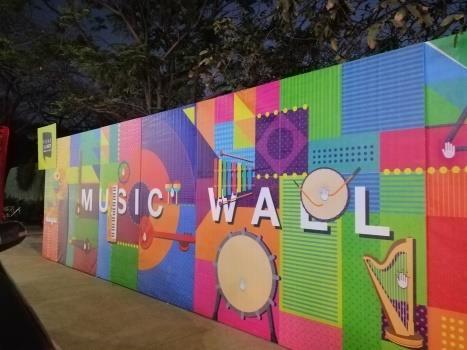
The overarching theme for the art arches was sustainability and its various explorations in minimalistic approach, perception of the city, reusable materials, etc these arches, 15ft high, depicted these themes in forms of drawings, writings, models made of sustainable materials and each contained a comprehensive explanation into their though processes
Though they did create a temporary hindrance to the passersby, having relegated the cycle users to use the roads again, the message depicted on each arch was accessibly to a the common passerby One of the arches had an added charm of displaying the notorious ‘Puneri Patya’ that definitely amused people to tears. One of the arches depicted the celebrated Ganpati festival through cartoon graphics and depicted the value of waste management Thus the artistic charm made way for an important message of creating a sustainable Pune City.
On the 18th a delightful addition to the FC promenade was the ‘music wall’ Programmed with 12 pre-recorded instruments viz the drum, Harp, Sitar, Guitar, Piano, etc. with sensors put onto a wall depicting the various instruments. Visitors were invited to activate the sensors to listen to a melody of classical and nonclassical instruments This wall got a larger response by the children and adults thoroughly enjoyed the medley of sounds
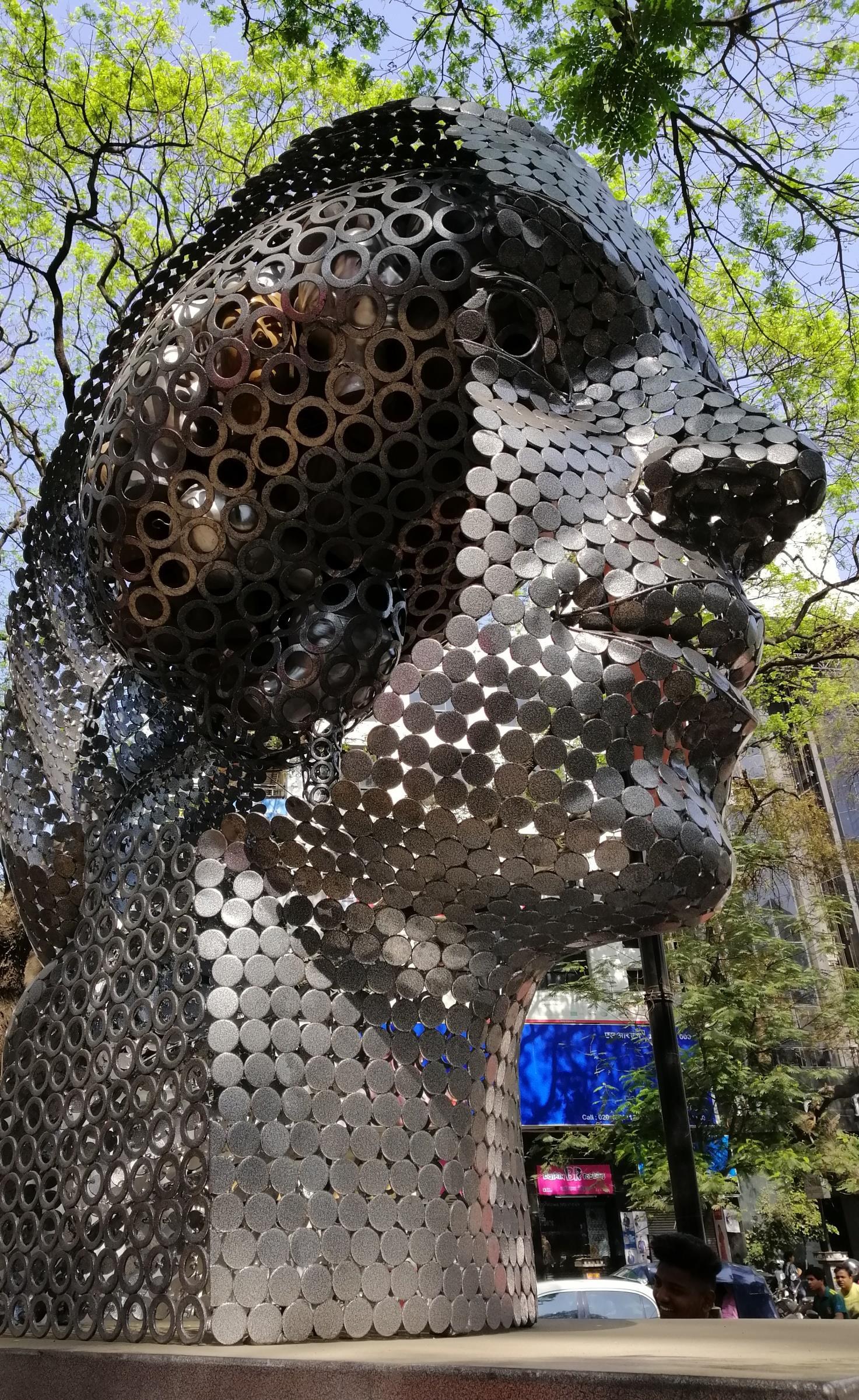
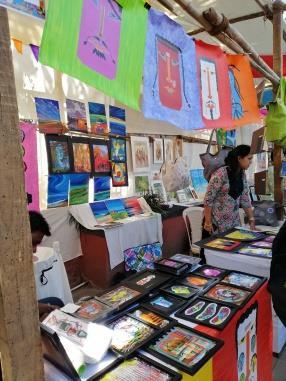
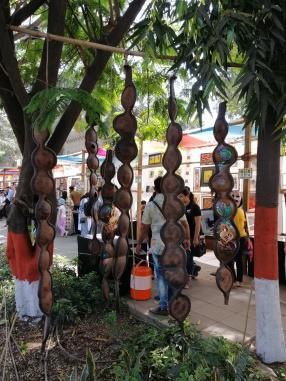
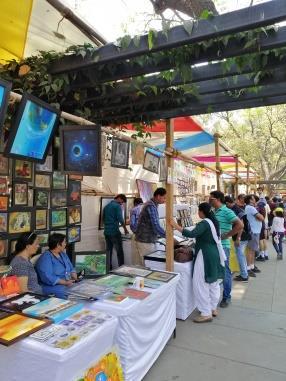
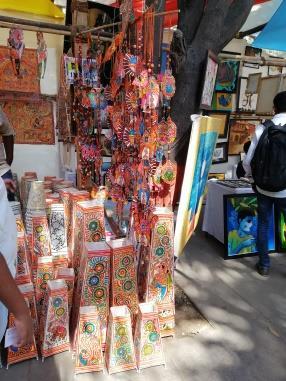
bustle of the once quite street
Art for all indeed.
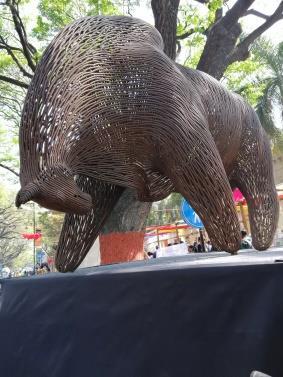
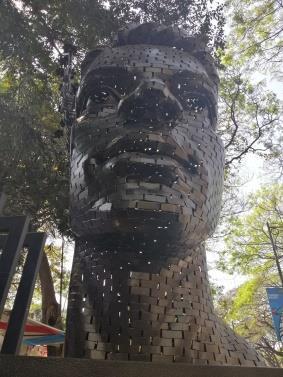
’12 Heads’ placed along the avenue made of welded iron by Prabhakar Singh, each approximately 6.5 ft tall
On the last day of the week long festival jam packed with evets, workshops and happy faces, JM road promenade was lined with mesmerizing canvases made by over 100 artists that were displayed proudly throughout the day. The laziest day of the week had turned into hordes of people plying through the street talking, looking and buying pieces by master artists
The morning was opened up to the children yet again. Part of the road was blocked off for them to explore their hand at street art, with coloured chalks gracing the barren roadway The upbeat music and exuberant parents and their children turned the boring roadway into a hubbub of socialization Later the same area saw a flash mob of Kathak dancers who had participated by the workshops conducted prior.
The avenue was filled with stalls displaying the madterful strokes, people from all stages and areas of profession on a Sunday outing with their families Urban sketchers, a prominent gathering of primarily architects were also seen sketching the hustle bustle of the once quite street Live demonstrations by some of its members lead to a gathering of people, art for all indeed.
While the festival began on a rocky foot with the initial events not commencing on the given dates, which lead to a pang of disappointment, once its organisers gained footing, it turned out to be one of the most open display of art the city has seen Their venue of choice helped set a backdrop to a festival with an intent to be open for all, making all its events easily accessible. Hoping to see what the next smART week brings.
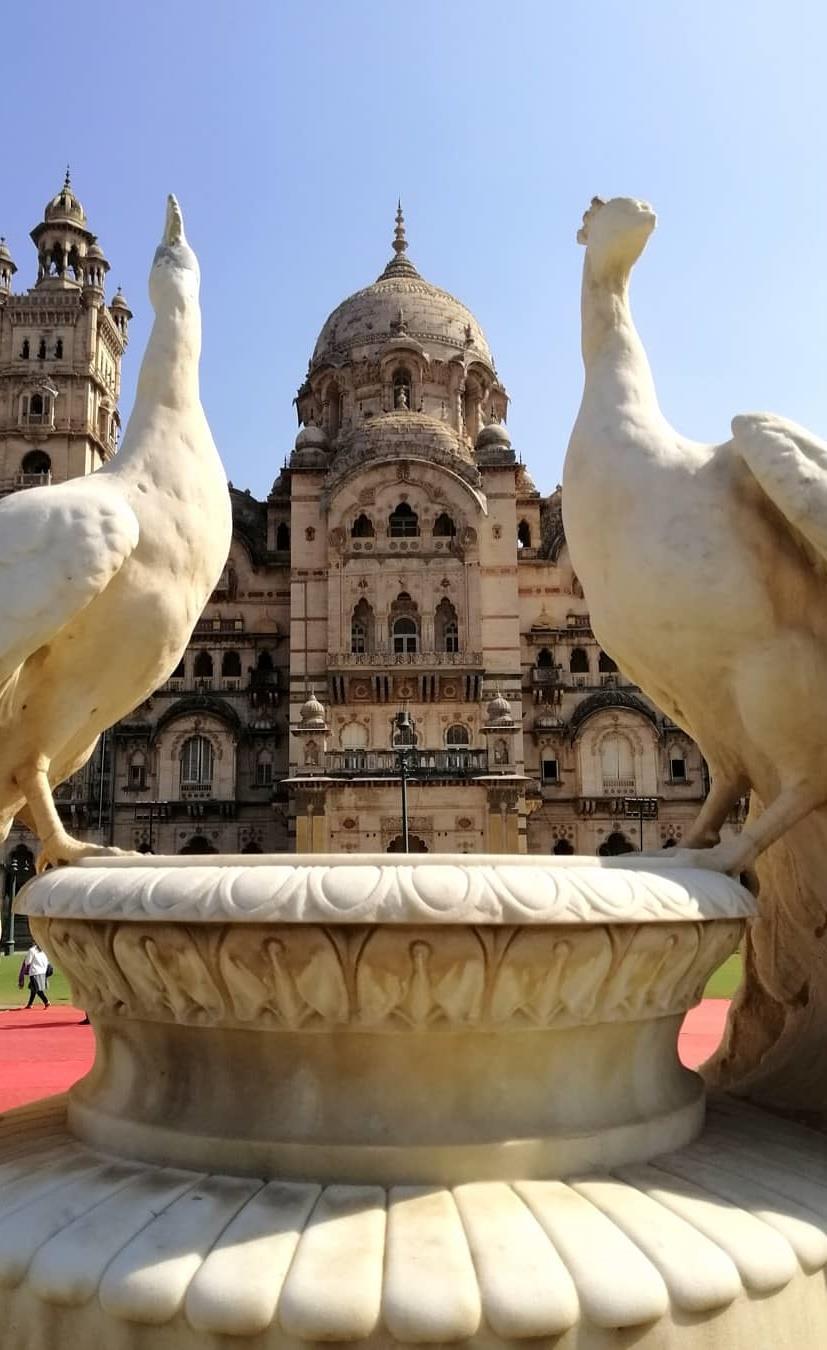
Professor Jayant Patwardhan is of the building technology faculty in BNCA. He has been teaching for several years and has a keen eye on the developments in building technology. He is a professor who wants you to understand and learn. Upon asking about his opinion on the most significant building in today’s scenario, the logical and straightforward minded professor had this to say.

The Secretariat Building serves as headquarters of both the Punjab and Haryana governments and is stated to be similar to his Marseille block. The building is described as a functioning concrete slab that functions as the administrative bridge within Capitol Complex.
The main intention of any built environment is its functionality on the human level.
Tasked to interview a teacher within the college about a building they think is significant in today’s architecture scenario, I approached Prof. Jayant Patawardhan. He had this to say
Which building do you find significant in today’s architecture scenario?
Assembly buildings. Rather than the form of the building, its efficient use is important Could you give a specific example?
The Secretariat Building of Le Corbusier’s Chandigarh. The building though built in the 60s is still functioning today just as efficiently. Its adaptable planning and ability to host civic meetings between the people and government makes it significant. Is efficiency the main criteria you look for within a building?
How the building looks from the outside is secondary. The main intention of any built environment is its functionality on the human level Also adaptability of the existing building to suit the changing requirements of the modern times is where the success of architecture lies.
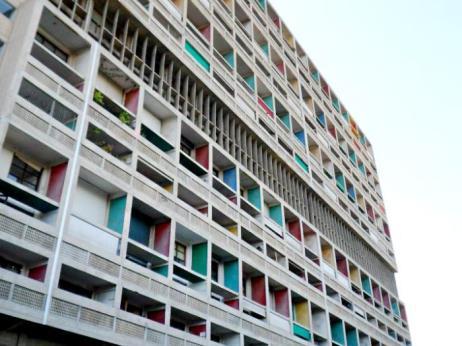
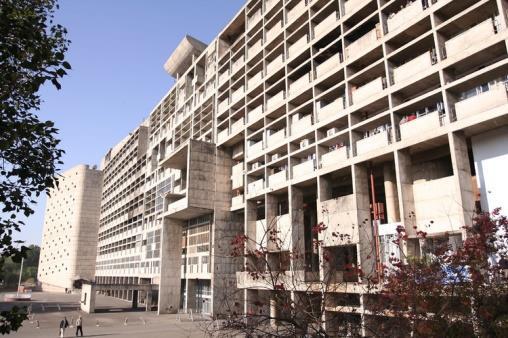
Why assembly buildings in particular?
In today’s times, interaction between people is lost You don’t even know what is happening within your locality let alone the entire country The government is alien to the people for whom it was established. Gathering spaces, at least within India, are few and far. In that case assembly buildings become an integral part for society to function as a whole. Thus buildings like the Secretariat help in interaction between the people and government and within themselves
What is architecturally significant about the Chandigarh Secretariat?
Professor Jayant Patwardhan’s insight into buildings that create interactive spaces within is an important take away from our conversation. While he does value the external aesthetic value, on which we as students tend to concentrate, the future of architecture is designing spaces that are efficient for their intended use and at the same time adaptable with changing requirements. So while Taj Mahal is pretty to look at, a building like the Secretariat is what we need in modern times.
It was designed by Le Corbusier along with the planning for Chandigarh. Along with the High Court, the Legislative Assembly, the Secretariat was designed to represent the major functions of democracy, these government buildings respond to the character of the city and the Indian context Today the building stands as a heritage building that has adopted into today’s times. Unlike the Taj Mahal for example, it not only has aesthetic and landmark value, but is a centre for civic and government activities.
The elevation of the Secretariat building is similar to the Unite D’habitation.
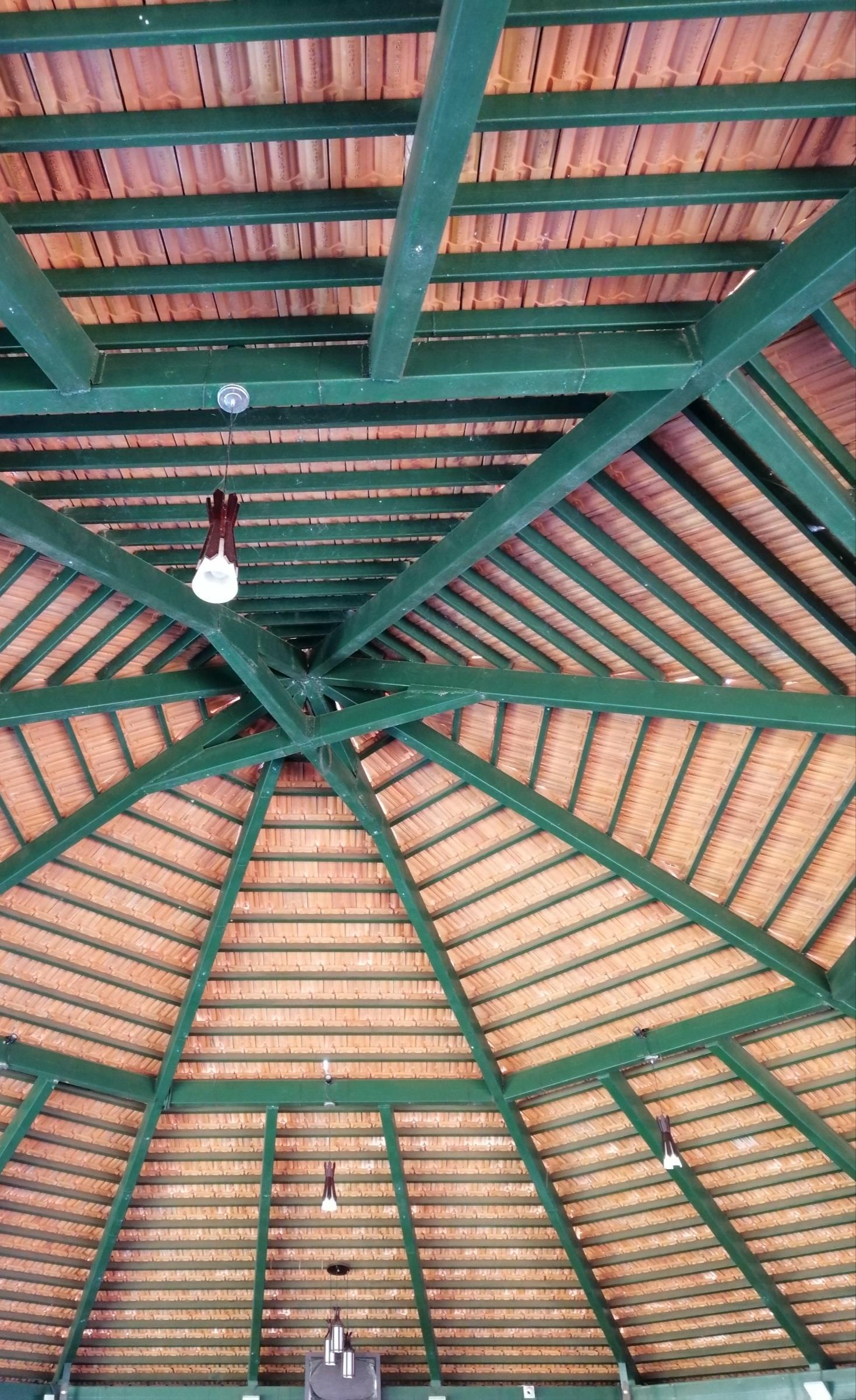
Based on the movie featurette
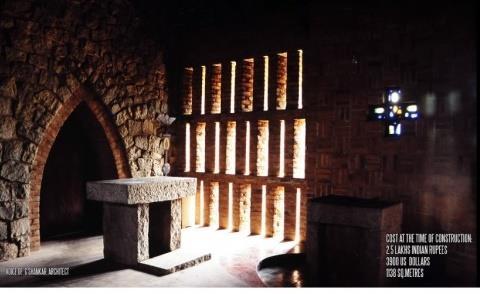
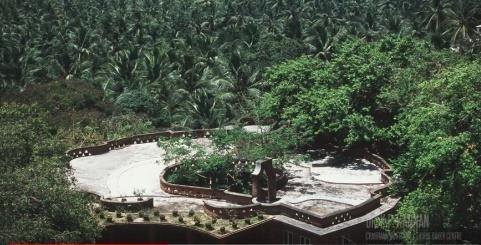
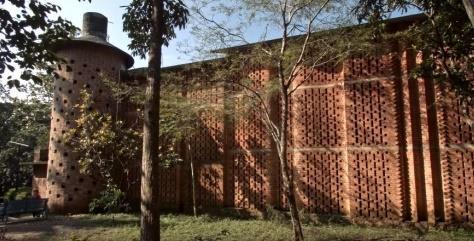
The video starts with master architect Laurie Baker, crowned the poor man’s architect, demonstrating a simple two way locking system seen prominently within smaller towns in India, a window grill made of scrap metal and notepads self-made out of used envelopes. This introduction underlines his attitude towards architecture – low cost doesn’t mean temporary or not beautiful. The vernacular rather than impeding architectural progress aids and embellishes a personality into structures Throughout his career he strived to design and make buildings ‘sustainable’ then a concept in its early stages of awareness and low cost using local materials and minimal use of concrete, a building material ‘as old as he was’, stated by the master himself He always asked the question ‘is it necessary?’ for each item, however small; ‘if not don’t do it!’
The video then turns to various people who were either close to him or where touched by his works. While not a direct interview of the architect, integrating the thoughts of people from various degrees of professions and even some his clients, helped build an endearing perception about Ar Laurie Baker.
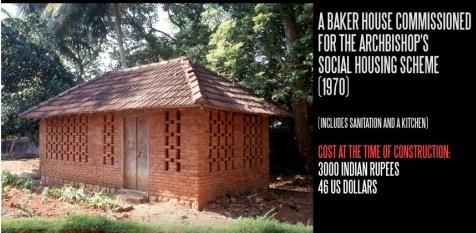
The video showcases works at all scales by Laurie Baker –Namboothiri House, Colonel John Jacob House, tribal houses, Centre for Development Studies was a mega project that had opened the eyes of skeptics that ‘yes this was possible on half the conventional budget ’
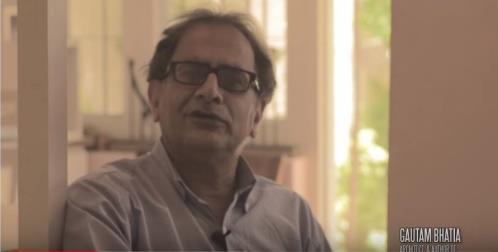
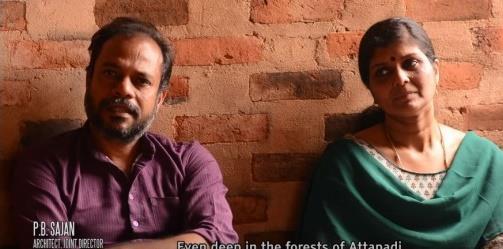
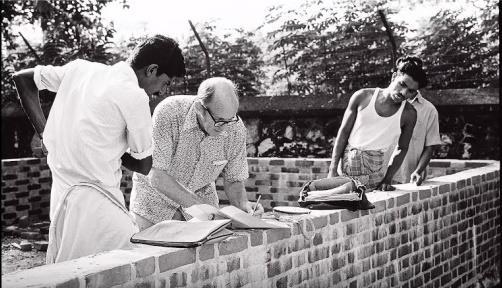
He described the architect as ‘defying the profession in every way from his way of practice to cost reductions.’
Gautam Bhatia, Architect & Author of ‘Laurie Baker: Life Work & writings, was the first interviewee. He described the architect as ‘defying the profession in every way from his way of practice to cost reductions ’ One of the perceptions he had challenged was building himself, as put forth by Gerard da Cunha. The other interviewees further shape our perception of the architect, accentuating his mission to reform the way we think and creating roofs for those without. Ar. P.B.Sajan spoke of the houses designed by Baker on deep forests of Attapadi for tribals, telling us that architecture can live anywhere Another fact about the architect were his low cost houses, underlined by Ar Jaigopal Rao saying to design a 25,000 sqft house on an unlimited budget was easy designing a 250 sqft house on an unlimited budget was the challenged taken up by few, Baker was one of them
An excerpt from an interview with Baker showed him demonstrating the use of thrown away glass bottles to make wall infills. His deep passion towards sustainable practices and aesthetics was seen He said, ‘low cost doesn’t mean aesthetics are completely ignored.’ Since the buildings were low cost, the architect was compelled to think out of the box to introduce small elements into the building, be it glass bottle panels, brick courses laid in repetitive patterns and forms inspired from rhythm.
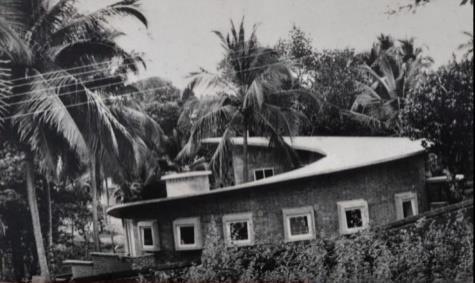
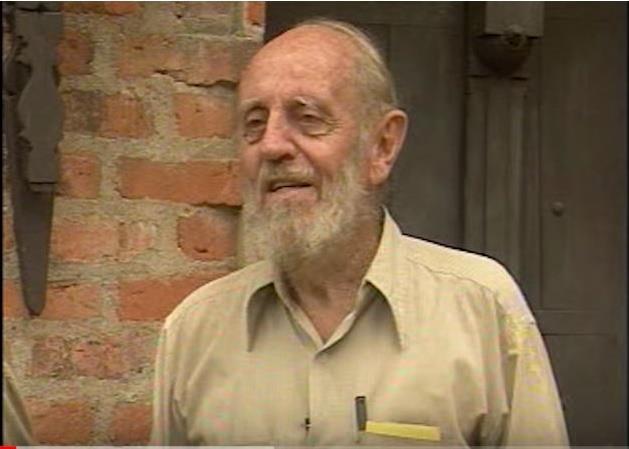
Laurie Baker was a remarkable architect, fondly called his students 'my kids’ who called him ‘daddy’. Famous names have graced the profession creating awe-inspiring works that push the boundaries of what’s known and what can be created However the influence and revolution started by Baker ripples even after his time, this is held true for so few of those who inspire. He was one of the pioneers for low cost construction and sustainable building architecture who is still fondly remembered by his clients Those interviewed talked of a simple man who made their dreams into his own and manifested them into reality One of the clients said ‘daddy built me the house of my dreams ’
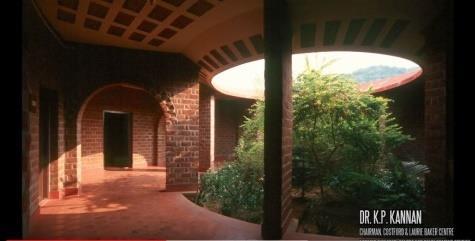
The architect within the video implored us to think beyond ourselves. Instead of exhausting our energy into making one or two masterpieces, to think of how smaller projects could leave a larger impact on the few people, around whom architecture should revolve He also said to go back to the thought of ‘small is beautiful’, that the smallest grain of salt was the difference between a masterpiece and an unnecessity.
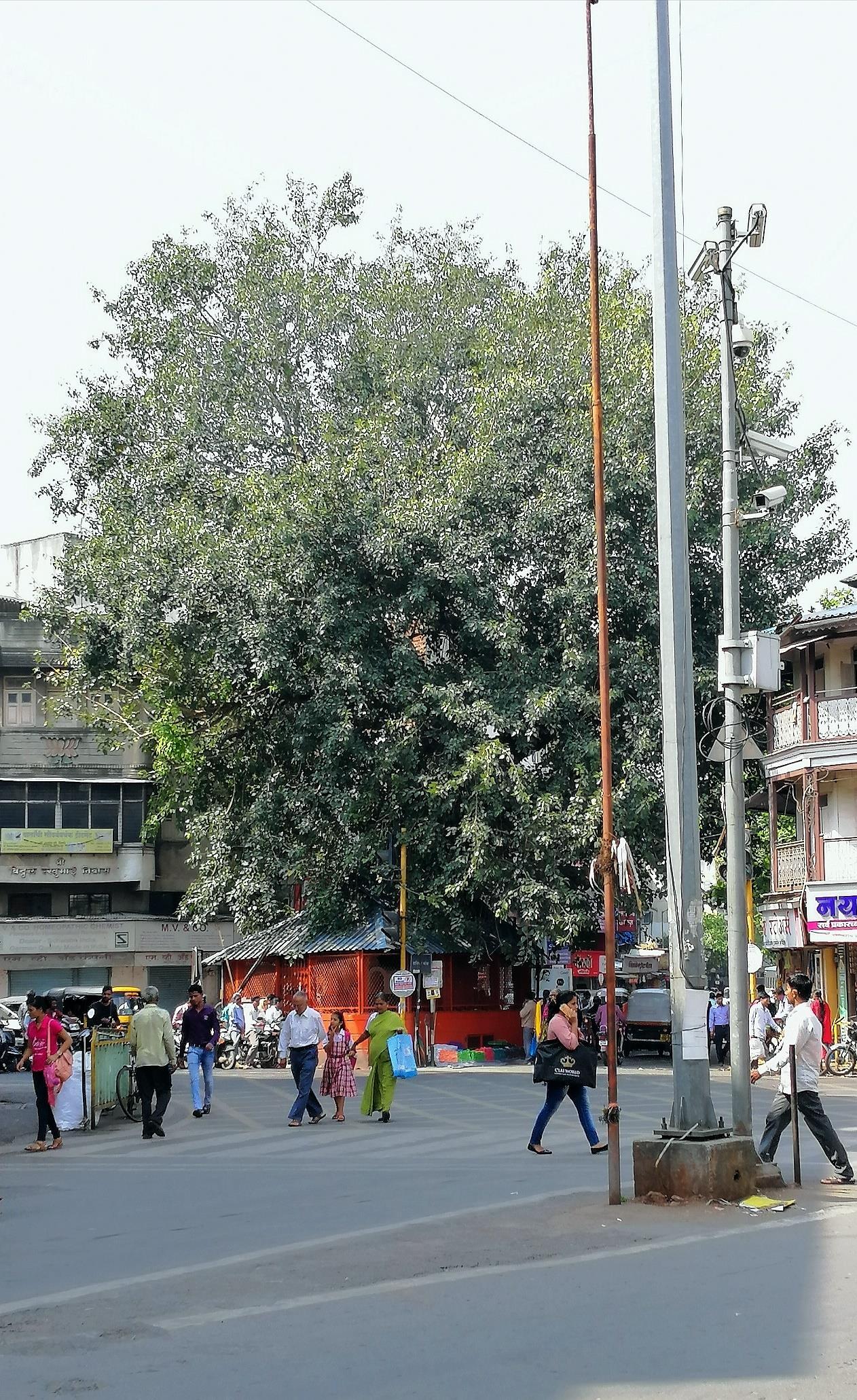
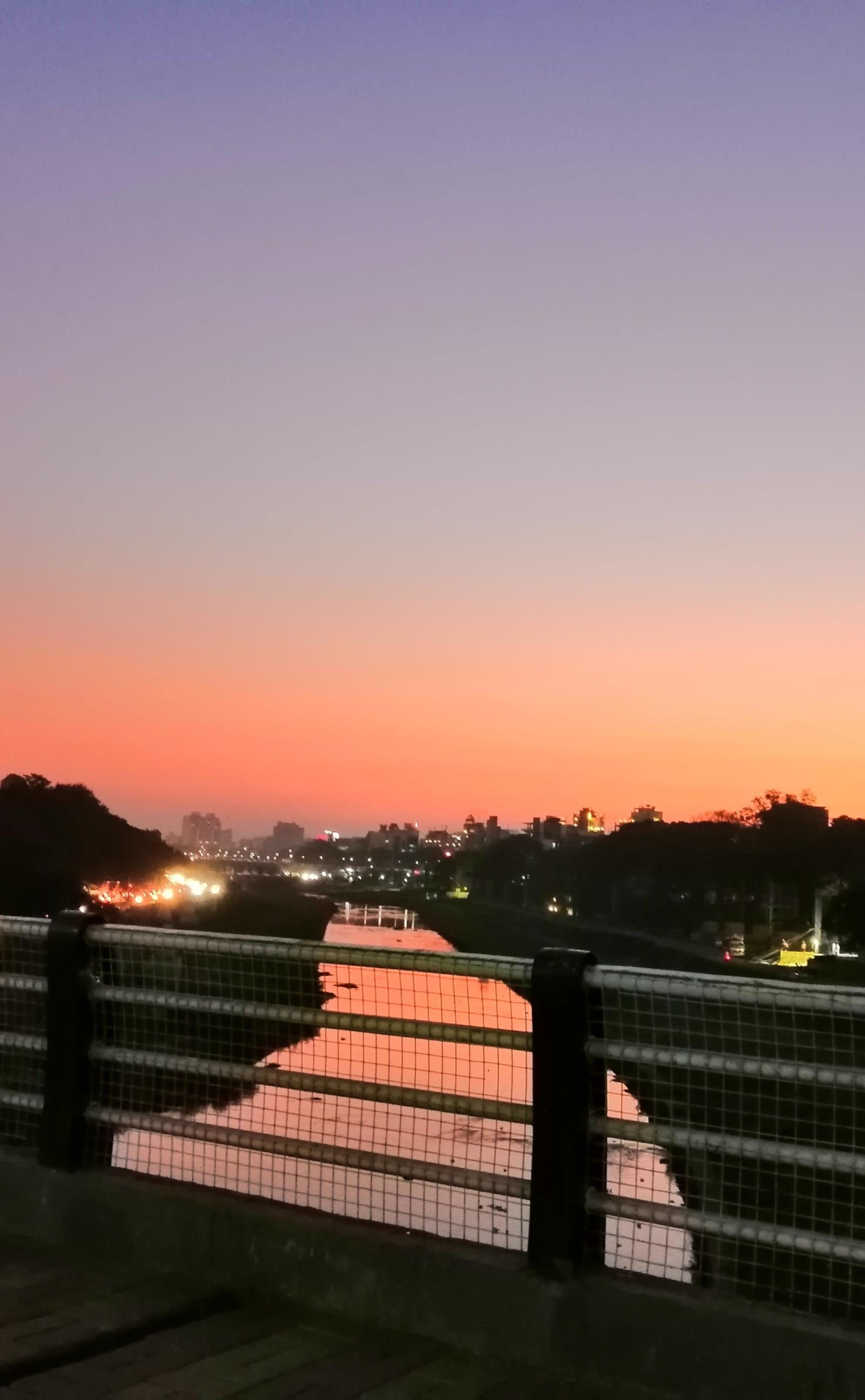
The contrast
Based on the critique written by Ritu Bhatt
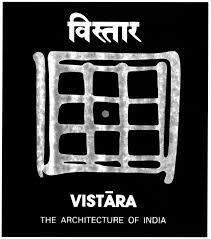
Vistara is the title of the exhibition on Indian architecture prepared for the festival of India held in Britain, France, japan and the U S between 1983 and 1986. The exhibition presented a narrative of the history of architecture in India. It managed to present the ancient Vedic spiritual transcendence, Islamic beliefs as metaphysical, intangible for the architecture they created and the European colonists bringing in an era of reason, science and progress. The categorical understanding of western historians was carried through within the catalogue limiting the inherent and transformative influences the various architecture styles had on one another
Postmodernism emerged as a critique on the Modernist architecture’s rejection of ornamentation for the functionality of the building and its materials. The manner in which postmodernism was critiqued however was its lack of ‘authenticity’, with buildings only imitating elements seen within classical architecture, completely neglecting its ‘roots’ or history
The same could be said of the postmodern buildings developed by Hafeez Contractor for the uncultured elite, continental villas that stood as poor imitations than interpretations. The cultural shift within the 1980s post-independence era towards establishing a global Indian identity turned the designer’s eyes to India’s treasures of history trapped within layers of ignorance
The disregard for its native craftsmanship and indigenous methods and adapting influences from the imperial history had led architects to the myths, symbols, magic diagrams from ancient India. These approaches speak of an eclectic understanding of the ancient knowledge that serves only to legitimize the modern adaptations for ‘Indianness’.
Establishing a global Indian identity turned the designer’s eyes to India’s treasures of history trapped within layers of ignorance.
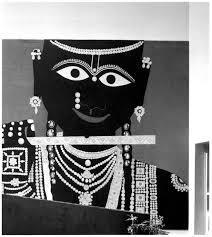
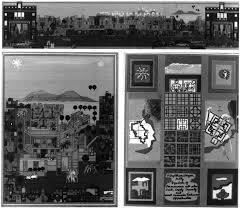
The architecture of the great gopurams speaks of the Hindu beliefs in the ‘magic diagrams’ of the vastu-purush-mandala based on the unperceivable energy levels They speak of its people who were transcendental in thought and interpreted the metaphysical into architecture. The Islamic architecture spoke of grandeur in scale with larger than life structures, essentially created a ‘paradise on earth’ They speak of its people who wanted to create what their scriptures talked about Removing the religion from the architecture and analyzing these structures for logical reasoning, we learn of the scientific approaches to building design and technologies that are still work after eons of construction. Yet vistara claims that progress and industrialism was introduced by the imperialists, thus disregarding the very history it wants to convey, chalking them up to myths. The exhibition propagated certain innate stereotypes and misconceptions within the western minds and tried to commodity the ‘Indianness’
Jawahar Kala Kendra, a statesponsored institution, designed by Charles Correa, built in the planned city of Jaipur; is an institution devoted for the preservation and promotion of traditional arts and crafts In the Indian postmodernist sense, the planning is based on the vastupurush-mandala, the same planning basis for the city of Jaipur, planned by its ancient ruler Sawai Jai Singh The entire complex was designed for the camera with snippets of traditional arts displayed to advertise. Its divorce form the root of imperfect geometry of mandala planning and emphasis on using of ‘classical’ elements makes it another case for postmodernism, in the western sense
That being said the architect has created spaces that speaks to the soul and displays the art contained within. The spaces within create photographic frames much like the older buildings belonging to the ‘classical’ era of Indian architecture. Thus there is a question of authenticity and postmodernism.
Inauthentic look into traditional roots has defined the authentic Indian postmodernism.
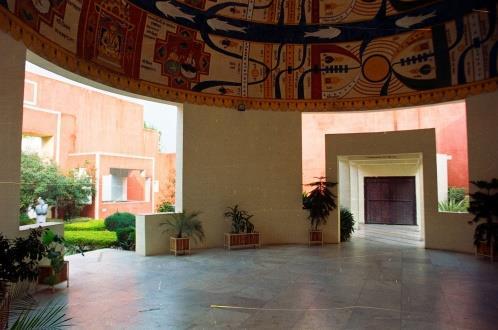
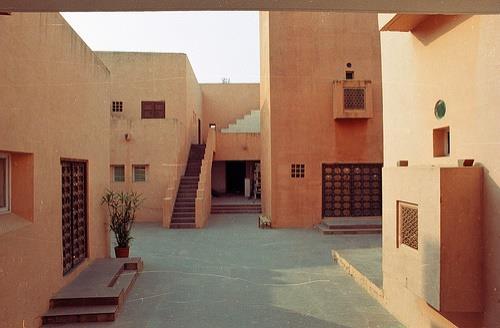
An argument of ‘authentic’ history of traditions was put forth wherein the long forgotten roots of cultures couldn’t be understood or interpreted in their true sense at this time. All that remain are eclectic approximation of a time long gone which is now interpreted to justify the postmodernist ways of picking up planning elements and architectural elements This interpretation has led to define the Indianness in postmodernist times and an architecture which draws from these traditions serves its purpose in modern times. Thus in inauthentic look into traditional roots has defined the authentic Indian postmodernism.
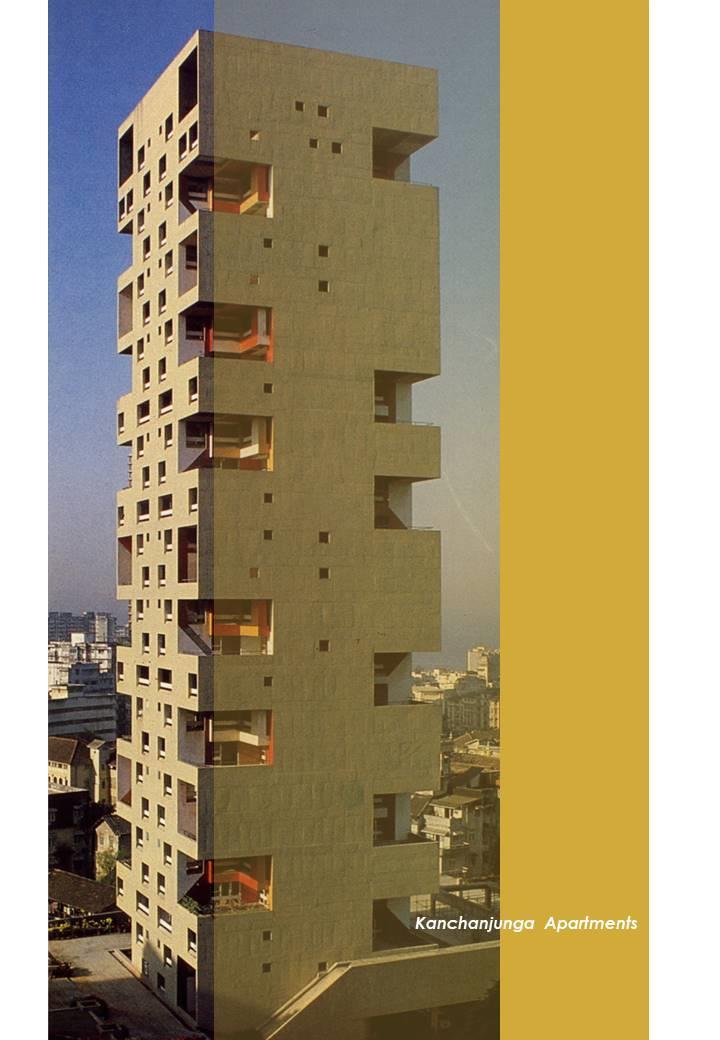
Based on the critique written by Ajanta Sen Poovaiah
His strive for creating a unique identity is seen within his works –National Crafts Museum, Delhi an ‘invisible’ building proudly displaying its handiwork; Ramkrishna House, Ahmedabad exhibiting his architectural paradigms; Inter-University Centre for Astronomy and Astrophysics (IUCAA), Pune that inspires the scientific mind; British Council Headquarters, Delhi that merges Howard Hodgkin’s mural of a gigantic black tree to wrap organically around the building thus giving a three-dimensional form to the artwork by blending art and architecture.
How beneficial is the universal standardization of cities over the indigenous inconsistencies within Indian towns?
The article wonderfully chronicles the most influential works by the master architect Charles Correa. It speaks of his architectural journey and gives an insight into the architect’s psyche It expands on his architectural paradigms that are integral to the Indian Sub-continent – open-to-sky spaces in conjugation with the building mass and the ‘tube house’ concept of bringing inside the cooling outside winds. These concepts have made themselves known with the plans and sections of his works. This is in part due to the imagery of light streaming inside without obstructions maintain the Indian fancy of openness, balance and mythical culture.
Correa’s holistic approach towards architecture is attributed to his early influencers- Buck Minister Fuller, Kevin Lynch- who pushed towards solving urban problems. The globalization debate that has plagued the Indian psyche along with the duty of preserving her inherent indigenous philosophies was realized by Correa very early in his career How beneficial is the universal standardization of cities over the indigenous inconsistencies within Indian towns? He understood the need for an ‘identity’ on the global platform in the postindependence era of the 50’s, an identity based on Indian mysticism It is from contradictions of global to local emerging a unique identity
Belapur Housing that understands the incremental housing concept and organic growth of any small settlement.
On an urban scale New Bombay’s proposal prepared alongside Praveena Mehta and Shirish Patel with the vision towards urban migration trends to save Bombay from herself
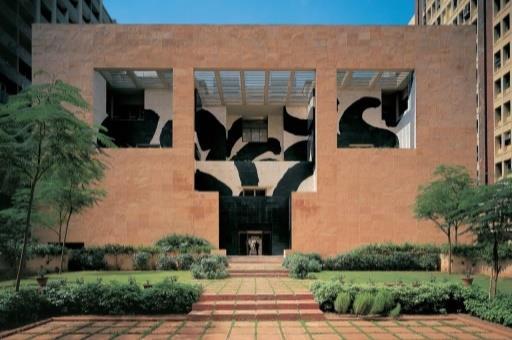
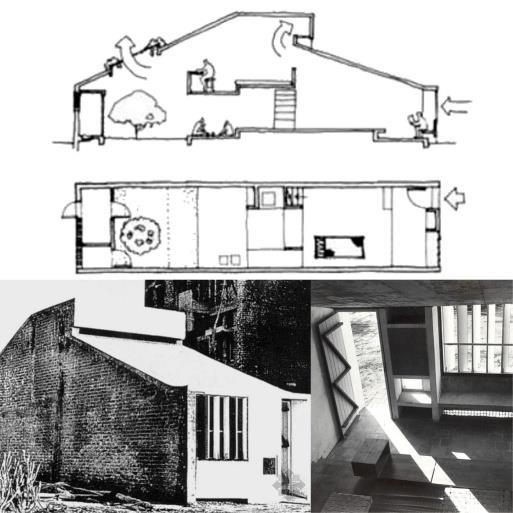
‘What is the moral advantage in not acting, in merely watching passively the slow degradation of life around you?’
By absorbing the peoples’ culture and traditions, Correa produced not just magnificent architecture for today but an architecture that would inspire generations. We learn and open our mind’s realms to the monuments that were created by our forefathers, which lie in ruins today, yet still talk of a period of passed time We try to learn about its hidden mysteries and how they influenced a generation past Similarly the author envisions Charles Correa’s works to symbolize the monuments of our time, which 500 years in the future would continue to inspire
Preserving our heritage is not only in the old monuments we protect but in also the physical manifestations called architecture we produce. We as a generation are sprinting towards new technology, new trends, leaving in dust and forgetting about the place we came from There are efforts currently underway to conserve existing architecture in India The practices currently followed should be indigenously focused in order to retain a ‘Made in India’ brand which will help in continuing the Indian influence on contemporary architecture.

Out of the night that covers me, Black as the pit from pole to pole, I thank whatever gods may be For my unconquerable soul.
In the fell clutch of circumstance I have not winced nor cried aloud. Under the bludgeonings of chance My head is bloody, but unbowed.
Beyond this place of wrath and tears Looms but the Horror of the shade, And yet the menace of the years Finds and shall find me unafraid.
It matters not how strait the gate, How charged with punishments the scroll,
I am the master of my fate, I am the captain of my soul.
William Ernest Henley

The opening in the wall Has no intension
To trap the changing sky Nor does the sky decide To be seen in that framed way.
The void has no intensions Of owning that hill Not does the hill force itself To define the space Around the void.
But amazingly
The sky seems to belong So much to the building And the hill becomes an integral Part of the spatial ambience.
How beautiful is this Detached Attachment Being separate And belonging too At the same time
Shirish Beri

