
Making home:Hjemfællesskabet
A co-living community for homehunters to re-integrate them in society and help them achieve their dreams.



Jonas Sarantaris
Urbanism & Societal Change
Royal Danish Academy of Architecture
Tutor: Tamara Kalantajevska
February 2024
Hjemfællesskabet - A co-living community for homehunters to re-integrate them in society and help them achieve their dreams in Copenhagen, Denmark (Diploma project, 2023-24) Visualization

4
The project explores how homeless people can be re-integrated into society by offering a more holistic programmatic approach than the current system provides. Through research and an interview with an employee at a homeless shelter, the project develops from addressing the systemic and spatial challenges presented. The new co-living community focuses not only on providing shelter, but on offering opportunities for education, work experience, and mental wellbeing. The proposal investigates how a new co-housing community can become a platform for strengthening social ties between the residents and the surrounding community, thus becoming a vital part of the neighbourhoods social fabric
Two out of ten of the homeless who are given a new home through the Housing First initiative move back to a shelter or to the street within the first year, and some of the challenges found are loneliness, mental health issues and a lack of passion outside of substance intake. Hjemfællesskabet is a project aiming to catch those who fall out of the current system.
On an architectural scale the project unfolds as a transformation of the Holy Cross Church in Copenhagen, to (re-)use the existing large structure of the church for a community of co-existence between the openness of the Evangelical-Lutheran religion and the life created by the new residents, facilities and visitors within this context. Here the residents will live in a social environment and help each other, while being in close connection to their neighbours, the local neighbourhood, the city as a whole and have daily interactions with the society around them.
Instead of going through a serial system of steps of first treatment, then education, then work experience and moving to a new home whenever they clear a step, while waiting to be allocated an individual home by the municipality, hjemfællesskabet will give the residents all this simultaneously. They’ll work with improving the different aspects of their lives parallelly so the consecutive improvements in all aspects can hopefully become mutually reinforcing and motivate the individual to keep pushing towards their goals and dreams.
5


“When both housing and home support is a part of the initiative, we can succeed in helping people out of homelessness: experience shows that in more than 8 out of 10 cases, the (former) homeless person is still in their own home after a year. ”
- The Danish Government, ”Alle skal have et hjem – en ny vej ud af hjemløshed”, 2021.
7 out of 10 of the homeless people staying at homeless shelters are ready to move into a new home and more than 1 out of 10 of them have been ready to move for over a year.
- Ankestyrelsen, ”Kommunernes arbejde med at sikre boliger til borgere i hjemløshed”, 2021. Timeline of change in the

Change in development after receiving home support with the ACT method. Ministry of Social Affairs and Integration, “Hjemløsestrategien afsluttende rapport”, 2013.
Alcohol and drug abuse can be caused by and/or create a depression. To deal with depression, it’s reccommended to exercise, being social and distract oneself with something to do - The Danish Psychiatric Fund, 2023.
“Many with mental illness and substance abuse are being thrown back and forth between the municipality’s substance abuse treatment and the hospitals psychiatric ward. The municipality can’t treat the substance abuse because of the mental illness, and the hospital can’t treat the mental illness because of the subtance abuse. ” - Better Psychiatry Denmark, 2022.
Amount of homeless with different problematics and amount enrolled in improvement facilities
Data from The Danish Center for Social Science Research (VIVE), “Hjemløshed Danmark 2022”.
“Studies have shown that patients get better long-term results when comorbid* illnesses, like depression and alcohol addiction, are treated simultaneously [...] if one of the illnesses aren’t treated during the treatment, it can result in a relapse in the other and start the cycle over again.”
- Psychotherapist & Substance Abuse Counselor John Petersen, 2021.
6 out of 10 of the homeless people often or always feel lonely.
- Mændenes Hjem & Copenhagen Municipality, ”Blandt brugere af sociale tilbud”, 2015.
Homelessness in Denmark
6
7000 6000 5000 4000 3000 2000 1000 0 2009 2011 2013 2015 2017 2019 2022
100% 80% 60% 40% 20% 0% Alcohol Hash Everydaytasks EconomySocialnetwork Drugs Mentalissues 7 17 42 25 45 30 30 86 7 57 26 33 25 40 23 47 24 35 29 35 Positive development No change Negative development 36 60% 40% 20% 0% Thestreets Homelessshelter Family/friends’Udslusning’ Prison Hospital OtherUninformed ’Natvarmestue’ Hotel 9 4 47 2 2 1 3 6 7 20 Where the homeless people are sleeping. The Danish Center for Social Science Research (VIVE), “Hjemløshed i Danmark 2022”.
The Danish Center for Social Science Research (VIVE), “Hjemløshed i Danmark 2022”.
amount of homeless people in Denmark.
100% 80% 60% 40% 20% 0% SubstanceabuseTreatment MentalillnessTreatment Unemployment Activation/Education 25 66 21 62 10
92
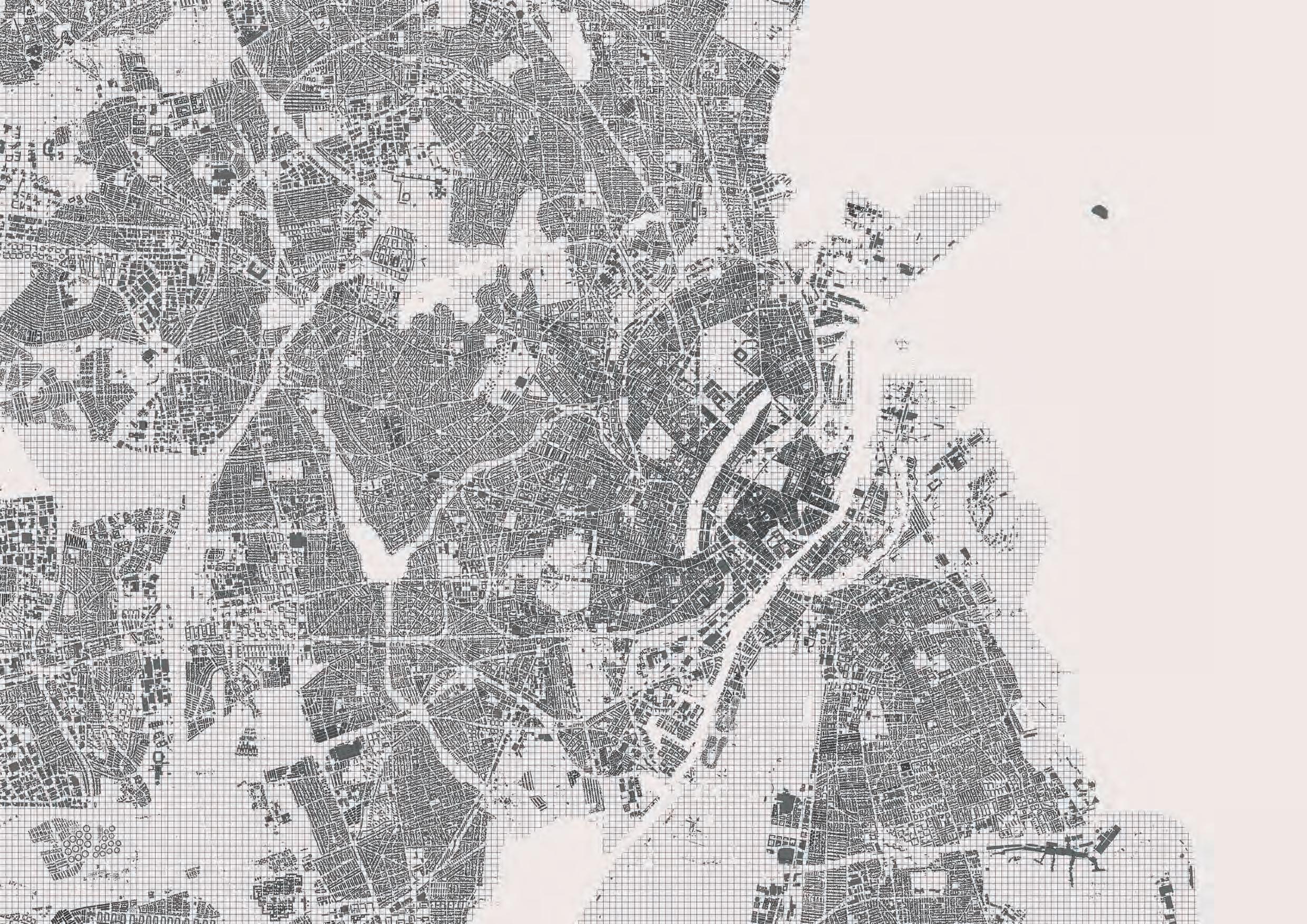
HOMELESS SHELTERS
SUBSTANCE-PROHIBITED SHELTERS
SUBSTANCE TREATMENT
ACTIVATION AND/OR EDUCATION
COUNSELING / THERAPY / CARE
CROOKED HOUSING (SKÆVE BOLIGER)
AFFORDABLE HOUSING (ALMENE BOLIGER)
AFFORDABLE HOUSING +
COUNSELING / THERAPY / CARE INTEGRATED

Mapping of facilites, current movement of homeless & stories from Sundholm homeless shelter
Typical everyday at Sundholm: “We don’t schedule the day for the residents. Many consumption of drugs or alcohol, so for many it’s about waking up and obtain that. Some get drunk or take something and then the day goes with that.
never had a resident who was ready to take a job, but I’ll always ask what their dreams are, and some have dreamt about having a job, at some point. But then they’ll always move on from here before they even get close to that goal because there’s too much disturbance here.”
Moving to a Substance-prohibited Shelter: ”I’ve just had a resident who I’ve sent to another homeless shelter where drug and alcohol consumption is prohibited He wanted it himself and I ask him “how long are you going to stay there?”. He’s been there before where he left after twenty days so we talked about that this time you should stay three months and you should have a plan when you leave otherwise you’ll just end up here again ” - Laura, Sundholm, 2022.
Moving to an own home assigned by the municipality: “We’ve also had someone sent to an own apartment directly from here with home support, where I thought that right now this person is so chaotic, they can’t handle being alone and invite a lot of different men into the apartment for example, who aren’t very good and use this woman. I kinda knew it would go wrong, people should of course get the chance, but in this case it was very very sad because it became a huge defeat and resulted in that the person got in a much worse state. ”
- Did she have a job while living there?
“No. She drank three bottles of vodka every day, there’s not many jobs you can hold when doing that.”
7
- Laura, employee of Homeless Shelter Sundholm, interview 2022.
1:30000 1:50000 Shelters & relevant facilities for the homeless + zoom-in of movement example of a homeless person.
- Laura, Sundholm, 2022.

“It would be nice to work towards, instead of a lot of people who are moved to each their own apartment, then work more with co-living ” - Laura, Sundholm, 2022.
Hjemfællesskabets concept
8 How the homeless are moving (being moved) around in the current homeless initiatives system From the perspective of an alcohol or drug addicted homeless person.
SHELTERS STREET HJEMFÆLLESSKABET SUBSTANCE-PROHIBITED SHELTERS AFFORDABLE HOUSING 20% HOMELESS SHELTERS STREET SUBSTANCE TREATMENT SUBSTANCE-PROHIBITED SHELTERS COUNSELING / THERAPY / CARE AFFORDABLE HOUSING 20% 53 min 1/week ACTIVATION AND/OR EDUCATION HOME SUPPORT 25% 20% 10% Z Z ‘NATVARMESTUE’ NIGHTLY HEATED SHELTER
HOMELESS

“We have an overcapacity of churches. A church density which don’t correspond to the population and the number of Folk Church members.”
- Bishop of the Copenhagen diocese Peter Skov-Jacobsen, Berlingske, 2012. Holy Cross Church
9
Membership registrations and resignations over time of the Folk Church. Danmarks Statistik & Folkekirkens Uddannelses- og Videnscenter, 2022.
COPENHAGENDENMARK
Amount of members of the Folk Church nationwide & in the Diocese of Copenhagen. Folkekirken, 2023. Amount of visitors over time in the churches of the Diocese of Copenhagen. Københavns Stift, 2021.
Economy of the Danish Folk Church. Ministry of Ecclesiastical Affairs, 2023 & Folkekirken.dk, 2014-16.
10
20000 24000 28000 16000 12000 8000 4000 0 2012 2013 2014 2015 2016 2017 2018 2019 2020 2021 2022 RESIGNATIONS REGISTRATIONS 1,8 mio 2,0 mio 1,6 mio 1,4 mio 1,2 mio 1,0 mio 0,8 mio 2013 2014 2015 2016 2017 2018 2019 2020 2021 60% 40% 0% 20% 100% 80%
52 72
3 bn kr 2 bn kr 0kr 1 bn kr 5 bn kr 4 bn kr 7 bn kr 6 bn kr 9 bn kr 8 bn kr 2012 2013 2014 2015 EXPENSES DIAKONIA (SOCIAL WORK) 3 bn kr 2 bn kr 0kr 1 bn kr 5 bn kr 4 bn kr 7 bn kr 6 bn kr 9 bn kr 8 bn kr INCOME 2016 2017 2018 8,4 8,4 8,5 8,6 8,5 8,8 0,1 0,3 0,07 ? ?? 0,08 8,5 8,8 0,3 0,09 8,7 8,9 0,2 8,7 8,9 0,2 ? 8,9 8,9 0,8% - 1,1% The Danish Folk Church

Transformed Churches Churches proposed for transformation in 2012
Holy Cross Church
The modern church
“If the churches took half the money that they was making and gave them back to the community, we’d be a’ight. If they take half the billions that they use to praise God and gave them to m***********s who need God, we’d be a’ight. Have you seen somebody’s goddamn churches lady? There’s ones that take up a whole block in New York. There’s homeless people out here. Why ain’t God letting them stay there? Why these n*****s got gold ceilings and shit, why God need gold ceilings to talk to me? [...] So that’s wrong religion, I believe in God I believe God put us wherever we wanna be at, then it make sense that God would put us in the ghetto, that means he wants us to work hard to get up out’a’here, that means he’s testing us even more.”
- Tupac Shakur, VIBE Magazine interview, 1996
100 m grid
1:50000
HJEMFÆLLESSKABET
Socially vulnerable citizens cost the Danish society 41 billion kr/year (282000 citizens)
VIVE via Kristeligt Dagblad.
145000 kr / person / year.
38-74 citizens: 5.5 mio - 10.7 mio kr / year
11
The Fund for Mixed Cities Copenhagen Municipality The Folk Church
GENTRIFICATION AREAS (511%) HISTORICLY WEALTHY AREAS (434%) CITY-SUBURBS (392%) OTHER SUBURBS (202%)
Housing price increase on average apartments from 1994 to 2013.
Boligsiden.dk, “Boligpriserne stiger mest de såkalte gentrificeringsområder”, 2018.

Gentrification in Copenhagen and Nørrebro
Change in amount of non-western immigrants and descendants. Copenhagen Municipality, 2018.
30% 20% NØRREBRO COPENHAGEN 0% 10% 2018 2007 2018 2008 22 17,6 10,3 14,7


13 Nørrebrograde atmosphere
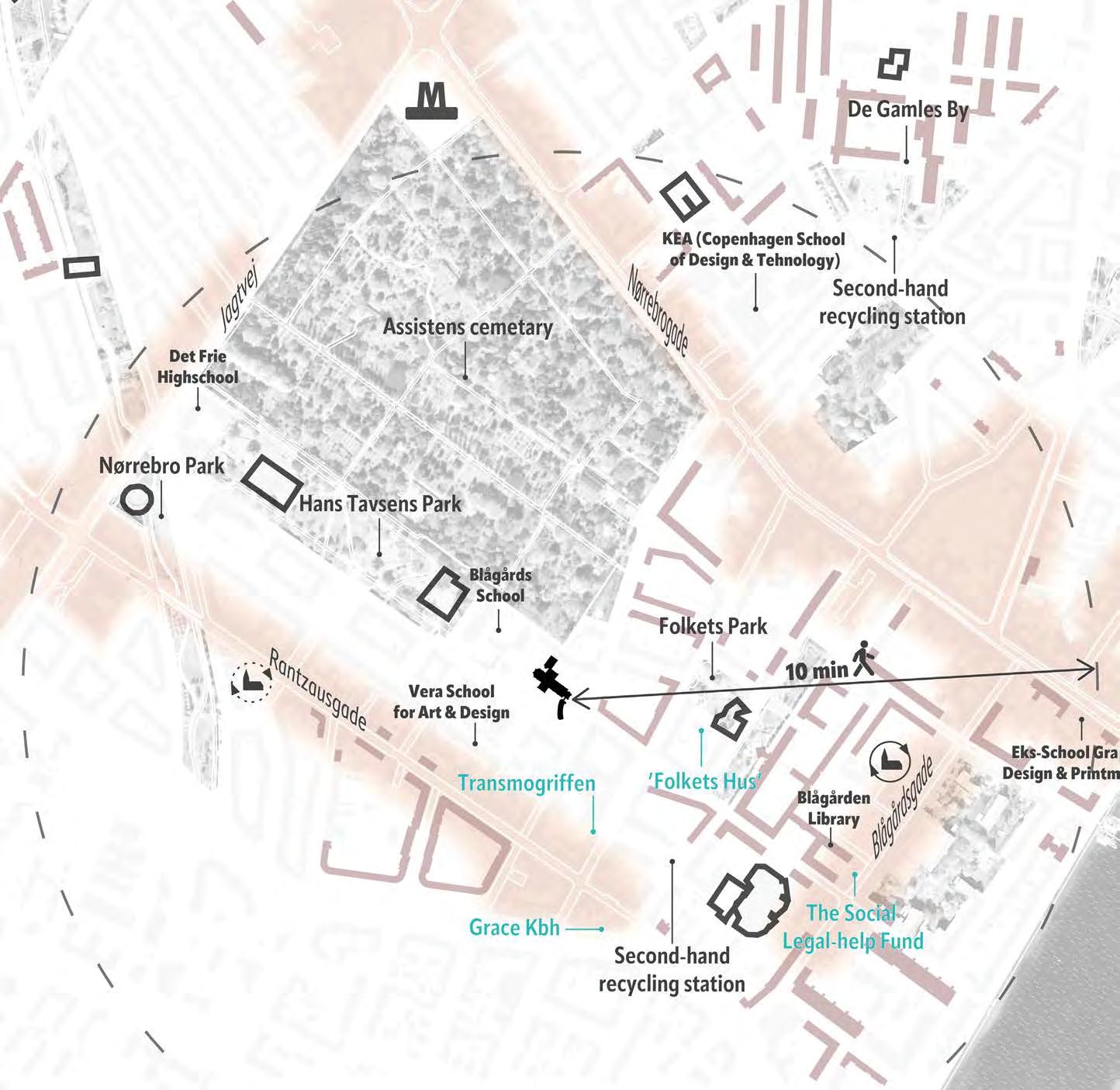

LOCAL BUSINESSES
PUBLIC GREEN AREAS
PUBLIC SPORTS FACILITIES
HOMELESS INITIATIVES
AFFORDABLE HOUSING
14 Mapping of qualities and opportunity in the district 1:5000 (drawn in 1:3000)

15 Site - Holy Cross Church, Nørrebro










Drawings
16
Nave Narthex Choir Trancept Congregation hall
of Holy Cross 1:500 (bertelsen & scheving architects + Copenhagen Municipality Building Case Archive)



Exterior



“
It’s recommended to expand the small vegetable gardens.“
“



Crypt



“
It’s recommended to [...] find a solution for escape routes from the crypt so that it can be occupied as a meeting and activity space.“
“
17
Photographies of Holy Cross Church hall
There should not be inserted slabs or in other ways be created subdivisions of the large church space, as the size, dimensions and decorations are a protectional value as a ‘gesamtkunstwerk’.
- The Royal Danish Building Inspector ”19 Københavnske Kirker”, 2012. Attic
18 Public activities in Holy Cross on an average week in the summer (top) and winter (bottom) Monday Church hall Congregation hall Garden TuesdayWednesdayThursdayFriday Saturday Sunday of the spaces of Holy Cross Church in an average week during summer.
including
baptisms & funerals. Vacant In use Once/month Monday Church hall Congregation hall Garden TuesdayWednesdayThursdayFriday Saturday Sunday
Not
weddings,
Figure x. Use & vacancy of the spaces of Holy Cross Church in an average week during winter
.
Vacant In use Once/month 12-13 10:30-14 17-20 20-22 11-13 18-21:30 10-12 12-13 10:30-14 17-20 22-07 22-07 20-22 11-13 18-21:30 10-12 22-07 22-07 22-07 22-07 Monday Church hall Congregation hall Garden TuesdayWednesdayThursdayFriday Saturday Sunday Monday Church hall Congregation hall Garden TuesdayWednesdayThursdayFriday Saturday Sunday
Not including weddings, baptisms & funerals.
Figure x. Use & vacancy of the spaces of Holy Cross Church in an average week during winter
.
Vacant In use Once/month 12-13 10:30-14 17-20 20-22 11-13 18-21:30 10-12 12-13 10:30-14 17-20 22-07 22-07 20-22 11-13 18-21:30 10-12 22-07 22-07 22-07 22-07 Monday Church hall Congregation hall Garden TuesdayWednesdayThursdayFriday Saturday Sunday Monday Church hall Congregation hall Garden TuesdayWednesdayThursdayFriday Saturday Sunday
Not including weddings, baptisms & funerals.
Figure x. Use & vacancy of the spaces of Holy Cross Church in an average week during winter.
Vacant In use Once/month 12-13 10:30-14 17-20 20-22 11-13 18-21:30 10-12 12-13 10:30-14 17-20 22-07 22-07 20-22 11-13 18-21:30 10-12 22-07 22-07 22-07 22-07
Not including weddings, baptisms & funerals.
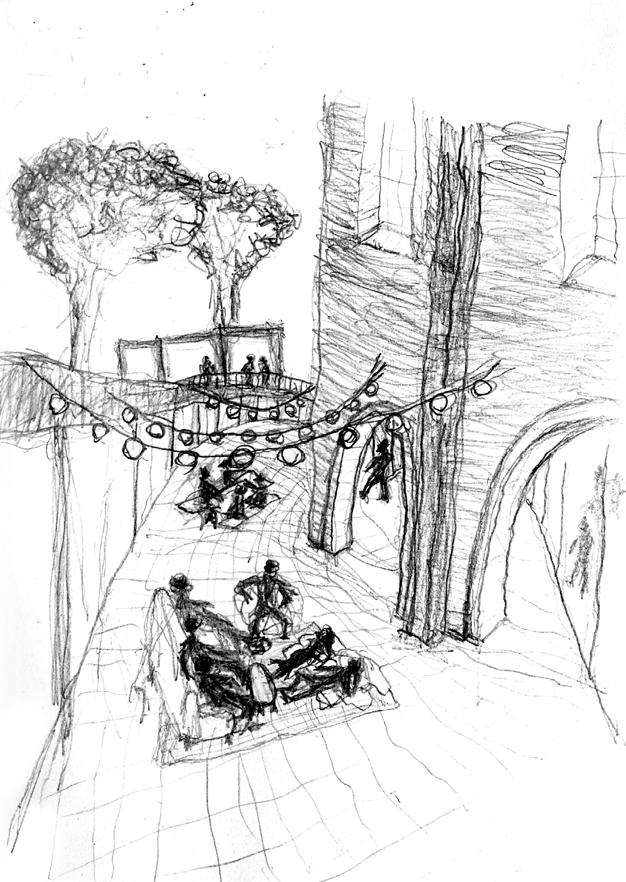
19 Sketch
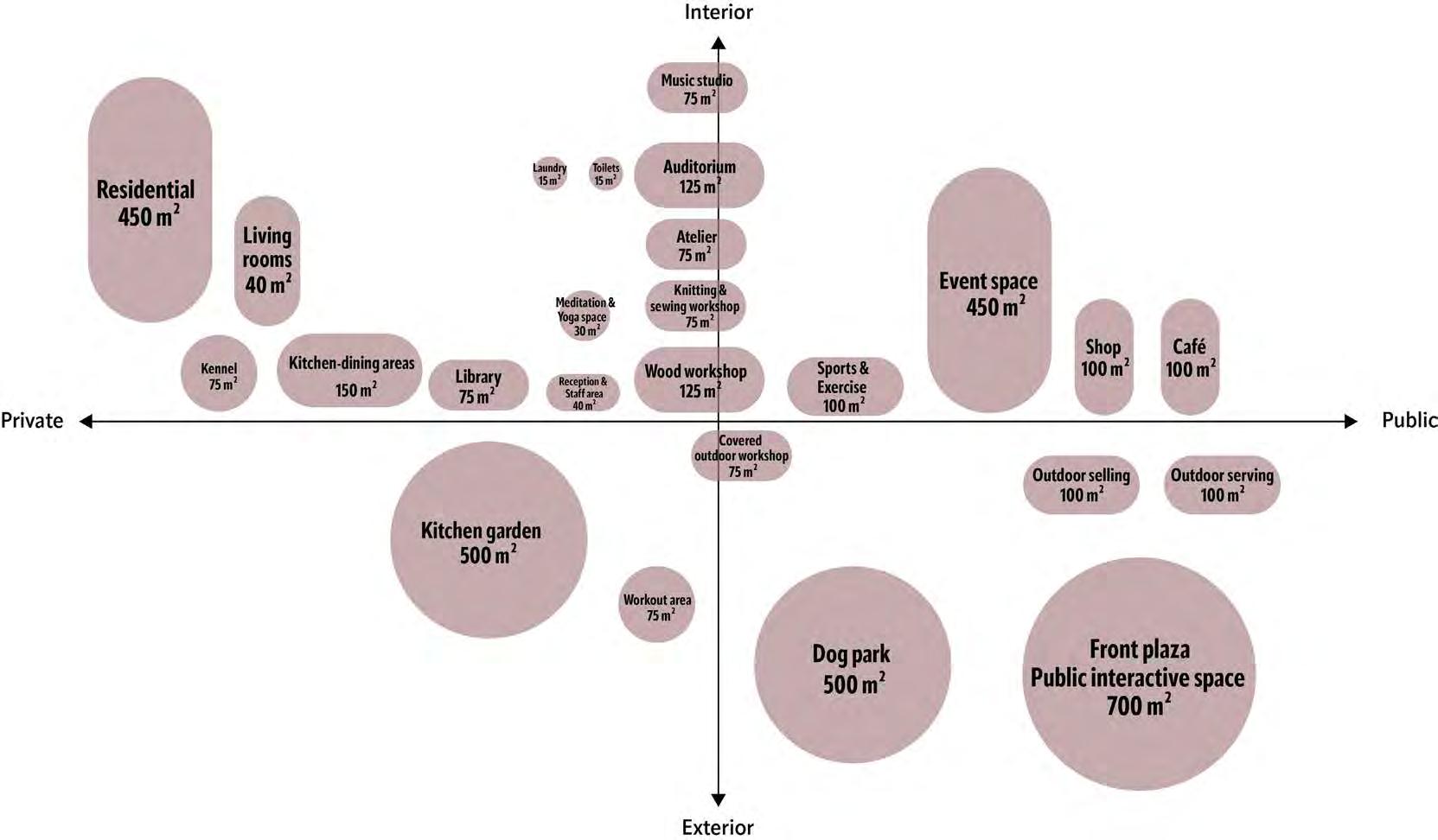
Work:
- Companies and institutions can ask to hire the residents for lots of different tasks
- Maintenance of kitchen garden & green areas
- Woking in the shop
- Working in the café/bar
- Fixing second hand objects (like damaged furniture, bikes or clothing) for the shop
- Producing objects and art in the workshops
- Cleaning
- Cooking common dinners
- The first residents will help on the construction site, the building of the interior and the furniture, to the extent they are able to.
Leisure activities: Meditation, creating art, writing, reading, etc. for their mental wellness; and football, basketball, working out, juijitsu, yoga, etc. for their physical wellness – which also has an effect on a person’s mental wellness.
Studies & lectures: Budgetting, Startups/entrepreneurship, IT competences, Product development, Value creation, Problem solving, Argumentation, Philosophy, Sociology, etc.
Target group: Homehunters who have a goal they want to achieve while living within a community.
20 Program

How Hjemfællesskabet will provide facilities for its residents and neighbours to interact, help each other and strenghtening the social ties in the local community. The workshops will be a place where the local community can be invited in to use the facilities in collaboration with the new residents, exchanging stuff, knowledge and engage in creating. Materials for creating will primarily be collected and brought in by the local community for reuse or to be fixed, forming a local economy in the community with a sustainable approach.
Neighbourhood interaction with sustainable activities
21
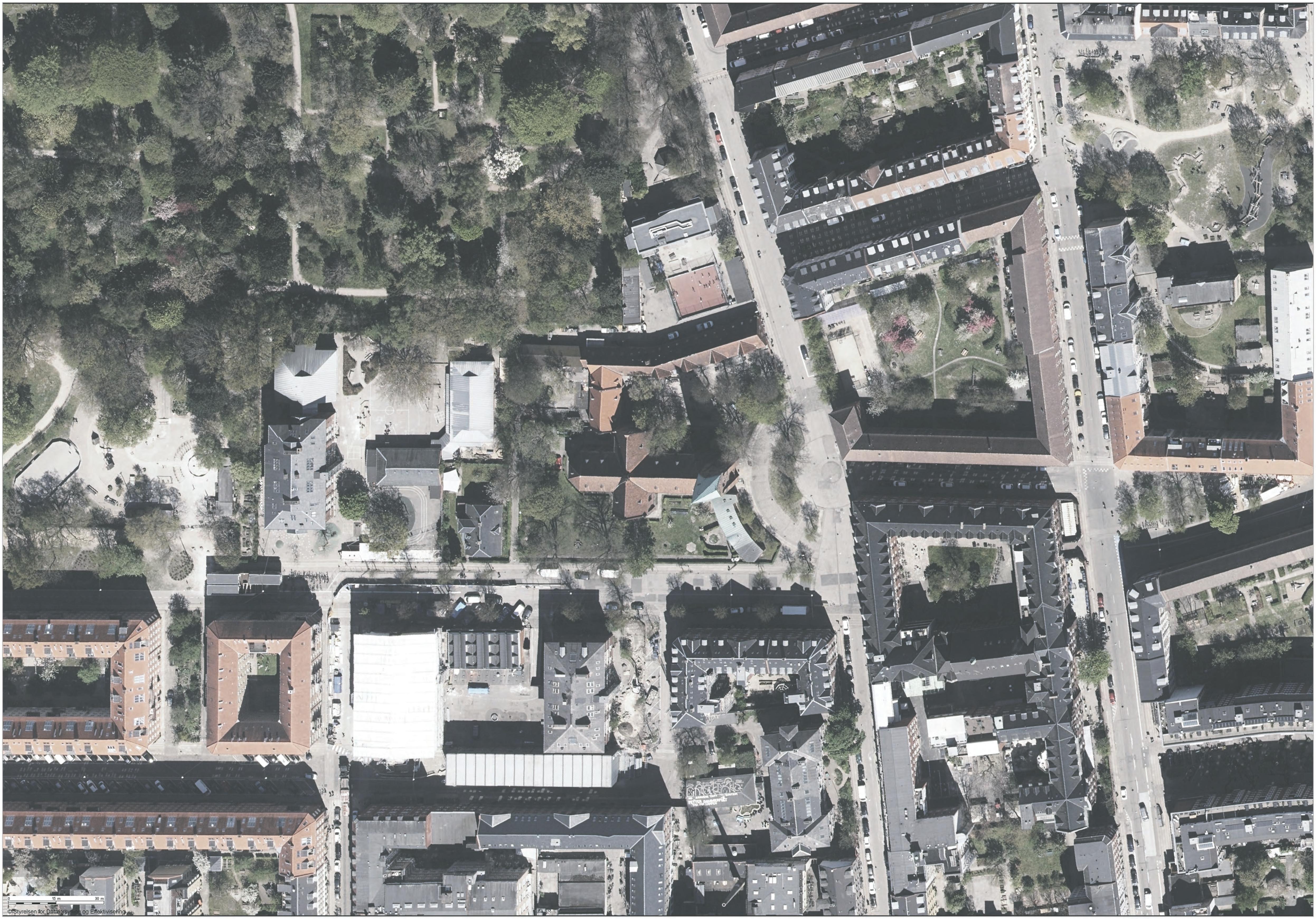
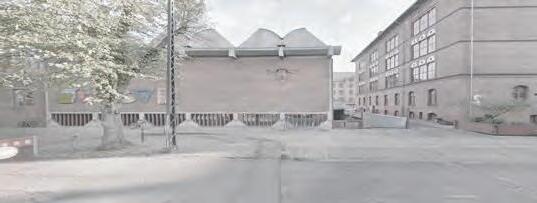




Ceramics oven
Blågårds School
+1.0 +1.5 +2.0 +2.5 +3.0 +0.5 -3.5 -3.0 -2.5 -2.0 -1.5 -1.0 -0.5 0.0 -3.5 -3.0 -2.5 -2.0 -1.5 -1.0 -0.5 0.0 N Site plan with plans of relevant neighbouring facilities for collaboration 1:1000 (drawn in 1:500)
Vera School House of the Priest


23
View from Holy Cross Google Earth. Kbhbilleder.dk.

Existing conditions

- Break up existing concrete floor 350-600 kr/m (fagtilbud.dk) or 0.2 kr/cm2 with diamant cutting (dbn-diamant.dk)
- Dig out soil in between foundation 500 kr/hour (farmbackup.dk)
- Excavate soil around the perimeter and dispose it with trucks (220 kr/m3 for disposal).

- Add floors to attic
- Add partition wall
- Add insulation to removed roof structure

- Relocate existing roof onto the new structure

- Cut roof in its joints and lift it off the truss structure
- Remove bricks from exterior walls
- Cut into foundation 0.4 kr/cm2 (dbn-diamant.dk)


- Add new floor with insulation in crypt
- Add new wooden structure to existing structure
- Cut off a part of the existing roof
- Removed material is kept for later reuse
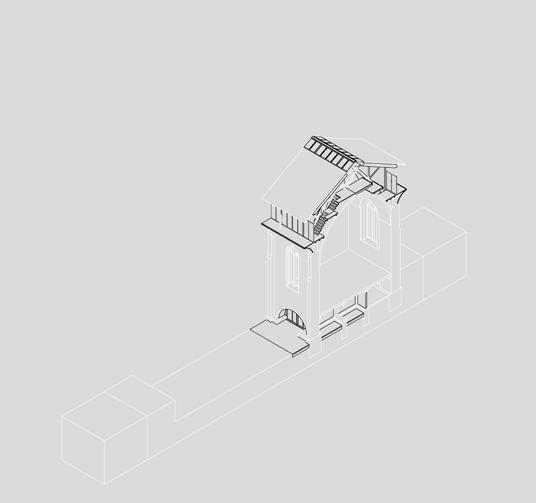
- Add doors, windows and skylights New conditions
Construction phases
24
2.1 m 0.8 m





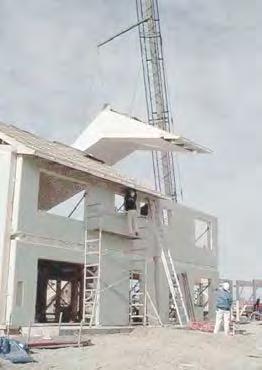
Phase 2 - roof lift

26
Sectional sketch of the transitions from public to private



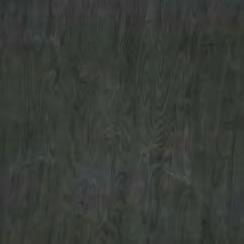




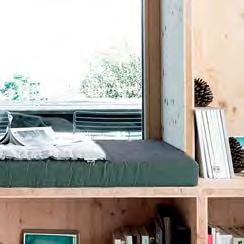





27 Material collage Existing Existing New



28
Photography of church hall & sketches exploring how to divide the built-in benches of the church hall for a more flexible multifunctional space

29
Sketch of the café and shop concept

30
Visualization of activating the side street
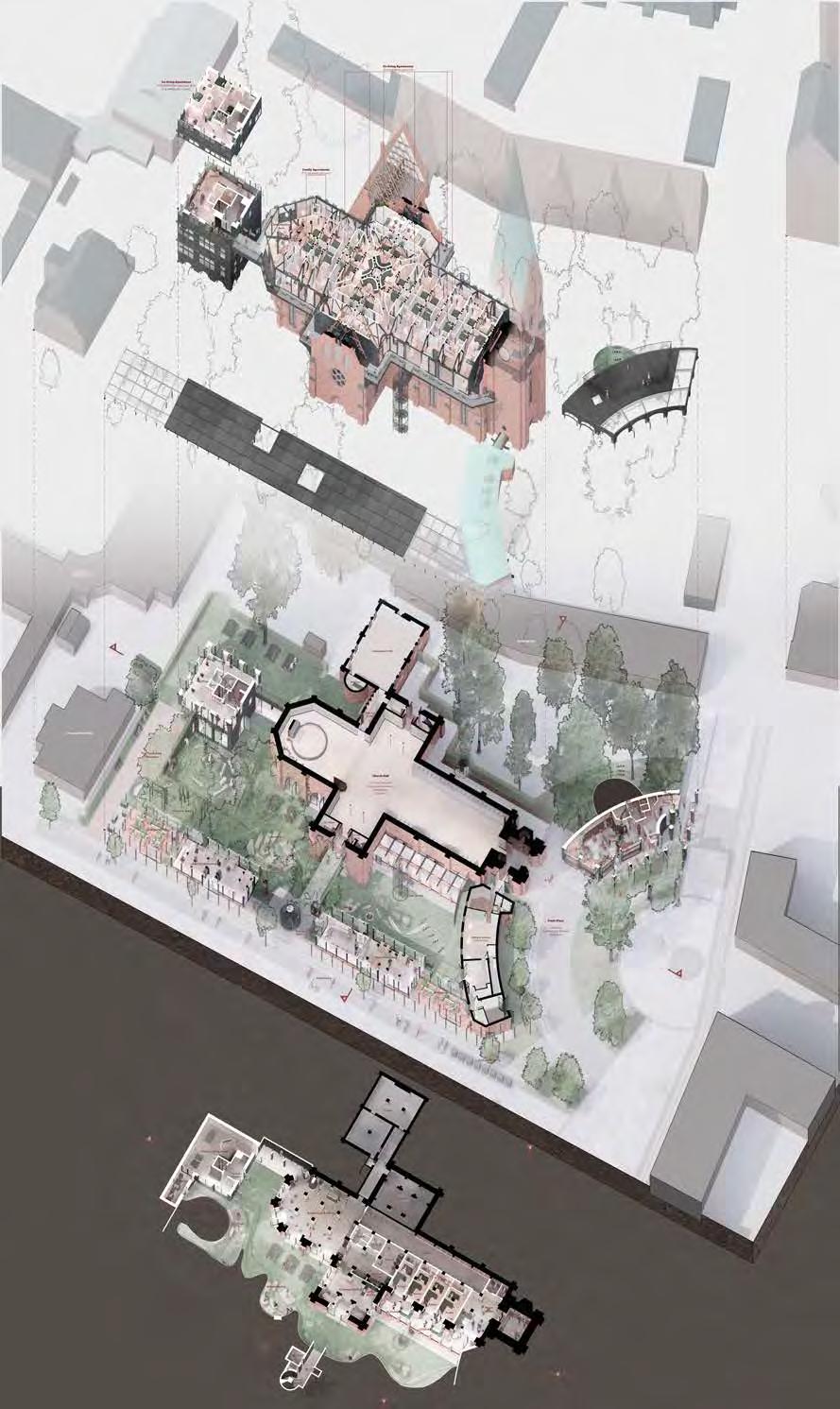
31
Exploded axo 1:1000 (drawn in 1:125)

32 Axo - crypt 1:250 (drawn in 1:125)
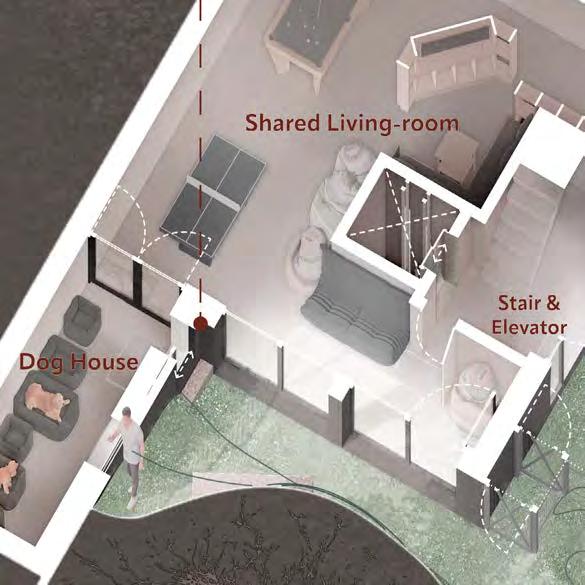
“Many have requested common living rooms common televisions, ping pong tables [...] we’ve sat down with them and watched football and that’s been super fun” - Laura, Sundholm, 2022.
“There are few places for homeless people with dogs” Husforbi podcast. ”Episode 9: Dark design – når byerne bliver indrettet for at få de hjemløse ud”.

The crypt co-living apartments each have a desk, couch, bed, bathroom and storage space with a shared kitchen and dining area to facilitate both social bonds with their neighbour while allowing for visitors and privacy.

The auditorium & library is a space where the residents can meet in the morning, relay messages and figure out the day. During the day it’s open for people to drop in to read, work and facilitate interations between the residents and the citizens. It’s equipped with a projector and will also be used for lectures and smaller events as well as movie nights.

The music studio is divided into two spaces, one for loud activities under the tower fortified by thick walls and soil, and one for lower volumed activites like acoustic jamming, digital production and mixing.
Crypt zoom-ins 1:125

The common dining area is connected to the auditorium & library as well as the sunken garden. There’s a large kitchen where the residents can cook together for larger community dinners both inside and outside. Additionally there are reading nooks, board games, a tv and a laundry room.

The cutouts of the existing foundation is being re-used throughout the sunken garden for seating with a high concentration in the middle of the garden to form an amphitheatre. Benches and a grill is seen in the top of the image.
33

34
Axo - ground level 1:400 (drawn in 1:125)

The staff area is placed in the ground floor of the new tower and is characterised by being openable to all sides to allow for close communication between the residents and staff. The staff will be comprised of a psychologist/psychotherapist overseeing their mental health, as well as other relevant proffesions.
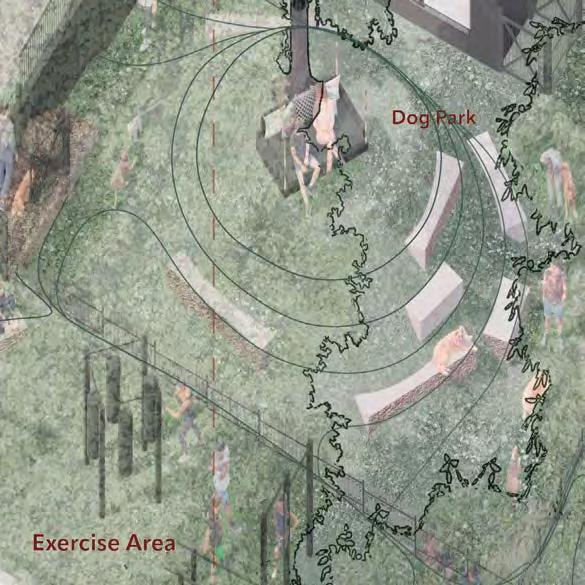
The dog park is a public area where all dog owners can come to play or relax while their dogs run around freely on the hilly terrain. A good way to meet fellow dog lovers. The exercise area is as well public and an important element as physical health is closely interconnected with mental health.

The church hall will not be transformed as to preserve the qualities described by the Royal Building Inspector. The only intervention is to cut up the benches which currently are immoveable in order to make the large hall more flexible to host other types of events like exhibitions, concerts and community dinners for the whole neighbourhood.

The orangeries are connected to the workshops to create a buffer zone that, depending on the climate, can be opened or closed for passive heat or cooling. The residents can grow their own herbs and vegetables here creating a local climatic, social and economical sustainability.
Ground level zoom-ins 1:125

The café and shop are interconnected with a shared staff area where the residents can work, handling the cafe guests and selling the stuff they produce in the workshops and atelier, and change station according to the work load. The guests will sit on chairs fixed or produced by the residents and can buy these chairs with additional products on display in the facade.

The wood workshop is divided into a machine area and a manual area to seperate the loud machines from the collaborative space. The workshops are highly transparent and open to maintain a view of the church and to invite the neighbours in to work with the new residents.
35
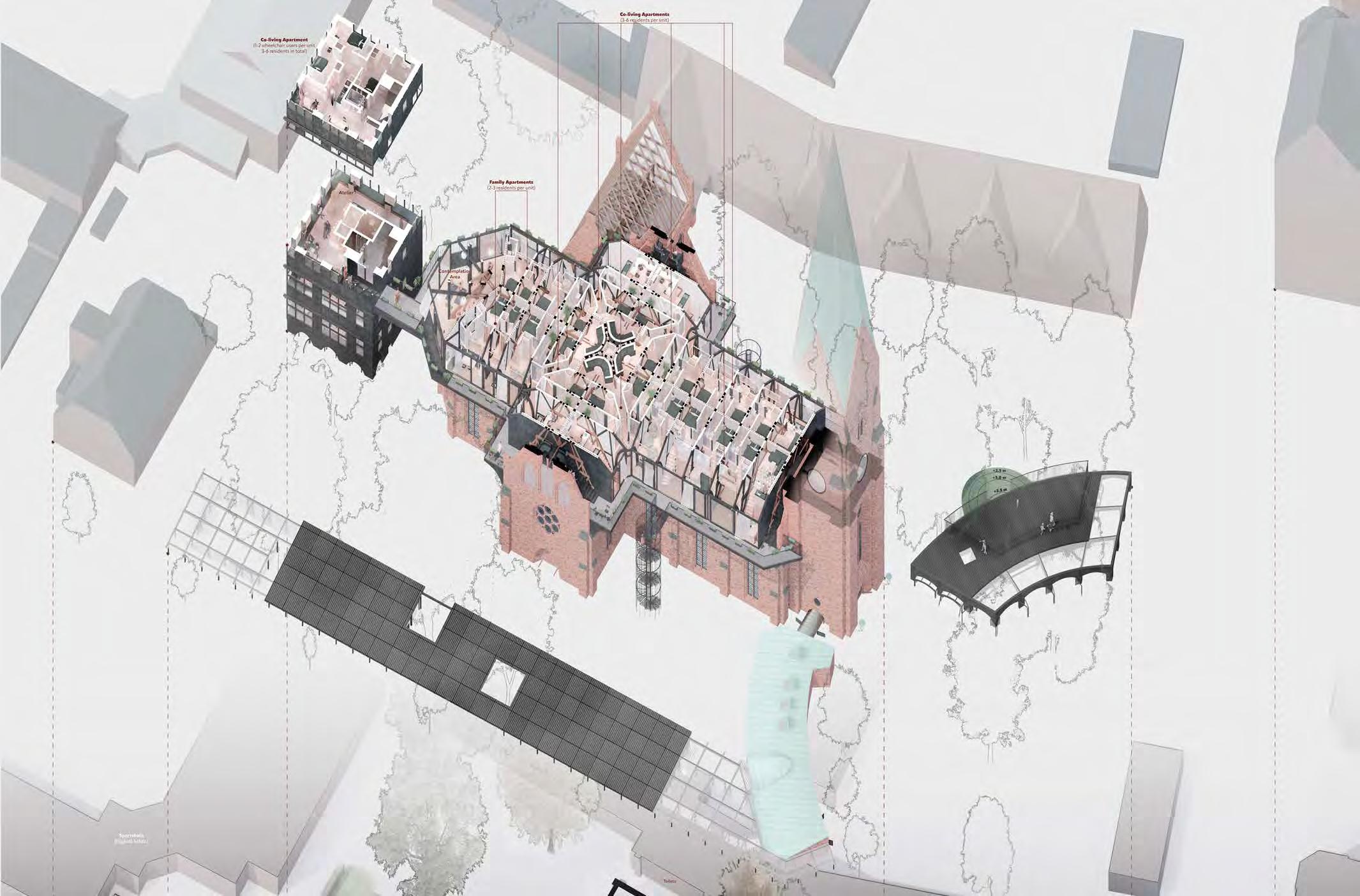
36
Axo - upper levels 1:400 (drawn in 1:125)

28% of homeless people have a physical illness.
The Danish Center for Social Science Research (VIVE), “Hjemløshed Danmark 2022”.
The tower co-living apartments are housing 3-6 residents each where 1-2 of these can be wheelchair users.

The corner attic co-living apartments houses 3-6 residents each with a shared dining, kitchen and desk area as well as a shared living room.

The atelier is placed on the third floor of the new tower with several tall narrow windows on the southern side and wide windows on the northern side to give a pleasant daylight situation.

The nave attic co-living apartments also houses 3-6 residents each with a private desk area in front of the private bedroom and bathroom area.

The contemplation area is a semi public space for relaxation in a tranquil atmosphere with a view of both the sunken garden and Assistens Cemetary.
There are 135 homeless people with kids staying with them.
The Danish Center for Social Science Research (VIVE), “Hjemløshed Danmark 2022”. The family apartments contain the necessary utilities for making a family home.

The roof of the café & shop is accesible for the kindergarten to give them additional space and a new level with an overlooking view in exchange for taking the ground level view away.
Upper levels zoom-ins 1:125
37

38
Cross section a-a 1:200 (drawn in 1:50)

The workshop is constructed with a slim wooden structure that allows for large windows creating a pleasant workspace bathed in daylight. Thick floors, roofs and plinths make up for the large continuous windows on the insulation aspect. The sloping of the roof is determined from maximizing the view on the church. The plinth is made up of reused bricks taken from the removed bricks in the crypt facade and these bricks are also crushed into the concrete flooring.

The sunken garden terraces down creating flat usable areas at various places on the slope with trenches gathering rainwater and allows for natural seepage through the soil.

The apartments in the attic is accessed through a new exterior steel stair and are connected by access balconies made with steel and glass blocks that let light through. There are seating possibilities at various spots on the balconies and the railing is filled with planters that can be used by the residents for herbs, vegetables and flowers.

The crypt co-living apartments’ shared area connects two apartments and is constructed with reused bricks taken from the arching openings holding up a wooden beam glass roof to maximise daylight intake. Thermal insulated curtains ensures a sustainable temperature management.
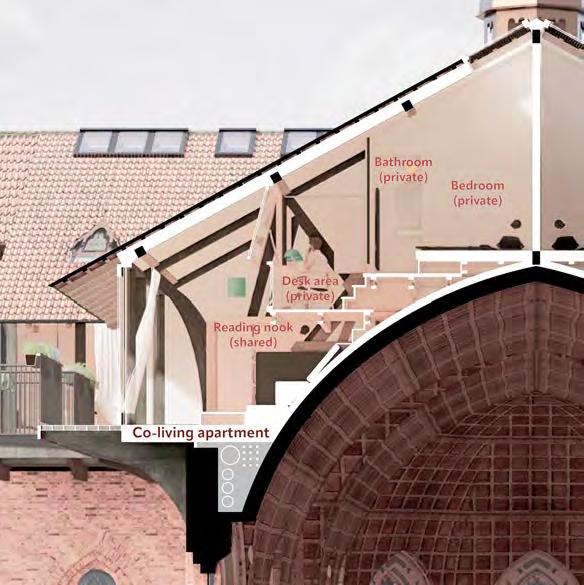
The nave attic co-living apartments are made with emphasis on the optimization of the usable cubic meters and how to functionally and programmatically take advantage of the unique vault floor. The spaces placed at the lowest level are shared becoming more private going upward.

The back of the apartments hold the more private functions with a bed area and a bathroom. Behind the bathrooms in the darkest area is a storage space for both Hjemfællesskabet and the church.
39
Cross section zoom-ins 1:100 (drawn in 1:50)

40
Longitude section b-b 1:250 (drawn in 1:50)
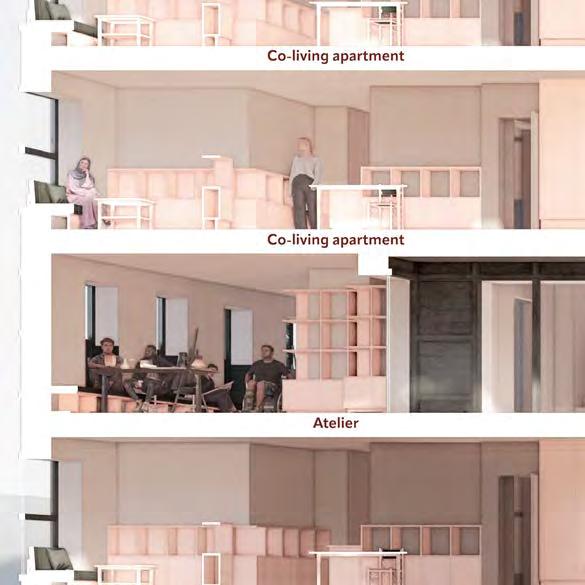
The new tower houses several wheelchair friendly co-living apartments with a shared kitchen, dining and living room. On the third floor, connected to the attic of the church by a skybridge, the atelier is placed and gives the aspiring artists an inspiring view while being closely connected to other functions for exploration of their surroundings.

The shared living room is furnished for activities such as ping pong, billiard, watching tv and playing with the dogs from the dog house. Above it is the staff area with office desks and several table groups for meeting and informal talks.

On the other side of the skybridge one is first met by the contemplation area where the residents and invited neighbours can engage in yoga, meditation and mindfulness activites or simply enjoy the view. Next to is the family apartments which has one bedroom with a double bed and one with a single bed for a child. Unlike the co-living apartments they share a bathroom.

The auditorium & library is placed in connection to the public part of the sunken garden with books on the shelves along the backside wall, reading nooks along the whole perimeter and a large flexible space for different use.
Longitude section zoom-ins 1:100 (drawn in 1:50)

Here we see how the desk areas are connected in the nave attic co-living apartment to be able to talk and collaborate, and the opening have sliding shutters on each side for privacy. Under the desk area floor are different functions like a reading nook, wardrobe storage and an area the residents can use for what suits their home.
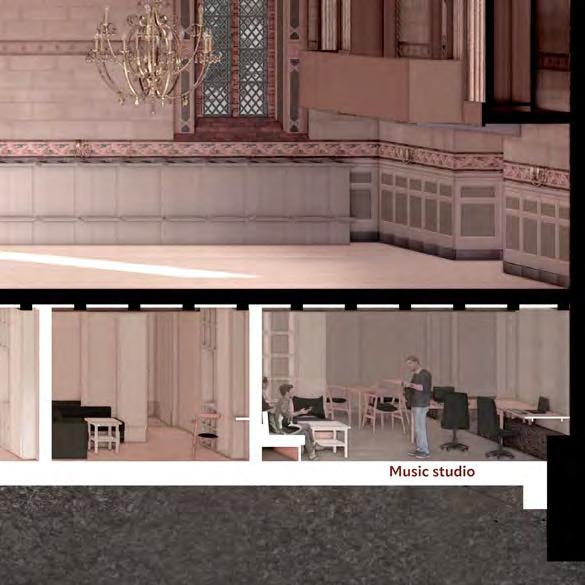
To the bottom left we see how the the crypt co-living apartments are divided into a desk area in the front, a living room area with storage and the private functions in the back. To the right is the music studio with different seating for the different steps in the creative process.
41



Exercise improves the conditions for substance abusers, by increasing their energy levels which helps them better handle everyday tasks, increased confidence, decreased depression, increased awareness of the issues associated with their substance consumption, decreased urge, withdrawal symptoms and use of substances, increased levels of employment and education, better social relations and increased optimism towards their goals and dreams being achieved.
- Pernille Rasmussen and Kirsten Roessler, “Substance Abuse and Physical Activities”, Centre for Sports, Health and Civil Society, University of Southern Denmark 2008.
42
Visualizations of sunken garden & orangerie



43
Visualizations of sunken garden & orangerie










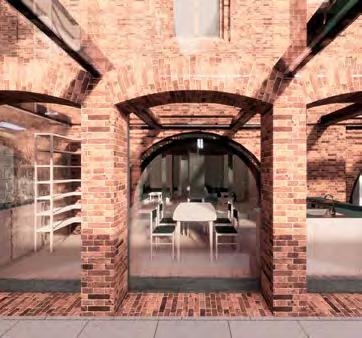

44 Exterior visualizations
i
o
a
s p a c e s
A t t i c a r r i v a l
ol i v i
g A c c e s s b a c o n y S h o p h & r o o f A d d t o n s
S k y b r d g e W o r k s h o p n t e r a c t o n w t h s t r e e t T o w e r A t t
c s
c i
l
F r o n t p l a z a O p e n i n g t o a u d i t o r i u m & l i b r a r y
C a f é C r y p t c
n




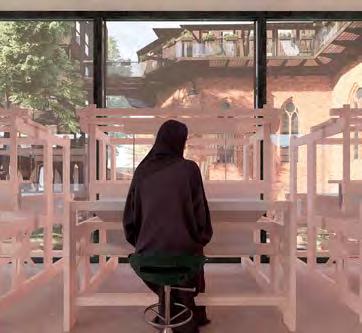




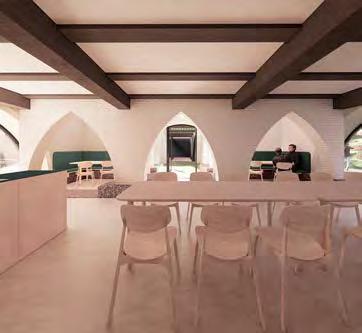


45 Interior visualizations A t t i c c ol i v i n g D n n g n t h e t r e e c r o w n s P r v a t e d e s k a r e a B e d r o o m & b a t h r o o m W o r k s h o
v i e w W o o d w o r k s h o p C a f é C a f é A u d i t o r i u m & l i b r a r y c o n n e c t i o n t o g a r d e n C o m m o n d n n g a r e a C r y p t c ov n g w n t e r S h a r e dp r i v a t e b o u n d a r y
p

46
Photography of Holy Cross from Hans Tavsens Gade
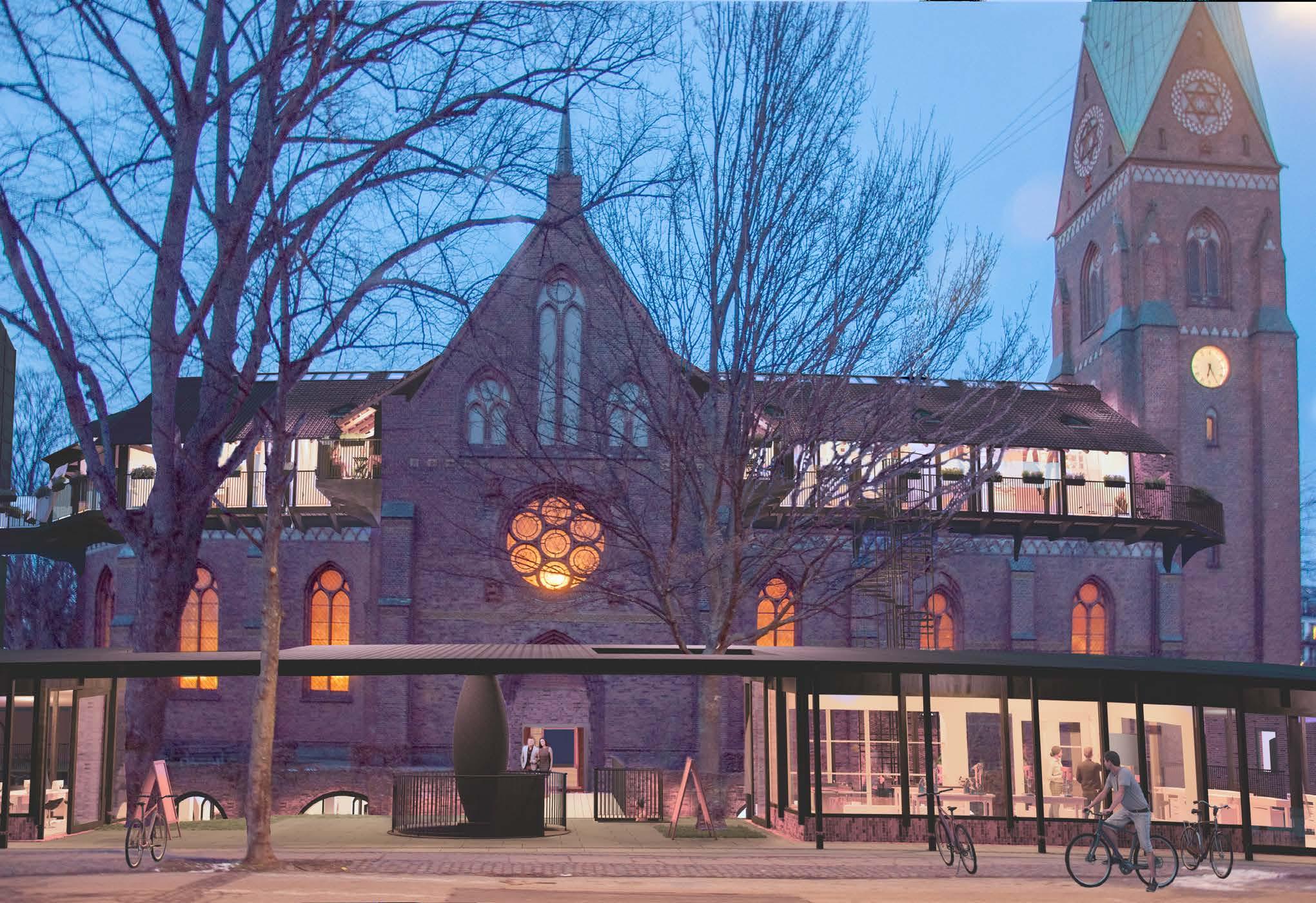
47
Visualization of Hjemfællesskabet inserted into photography

48 Evening visualization
49




















































































































































