TASMIA KAMAL
RESUME + ARCHITECTURE AND DESIGN PORTFOLIO
M.Arch Candidate: University of Illinois Urbana-Champaign B.Arch: BRAC University
tasmiak2@illinois.edu | +1(772)924-6805
LinkedIn: https://www.linkedin.com/in/tasmia-kamal/ Portfolio: https://issuu.com/tasmiakamal/docs/tasmia_kamal_design_portfolio
Education:
University of Illinois at Urbana-Champaign
Master of Architecture, Concentration: Urbanism |
Current CGPA: 3.97/4.00
Recipient of the fully funded Fellowship program.
BRAC University, Bangladesh
Bachelor of Architecture | 2017
CGPA: 3.79/4.00
Graduated with High Distinction. Awarded for the Best Graduating Thesis Project.
Work Experience:
Architectural Intern: HDR, Chicago
May 2022 - August 2022
December, 2022
Honors and Awards:
First Prize: Graduate Award for Design Excellence, Spring 2021
For the studio project “A Pantone Pixelscape: Negotiating Thresholds through Gradients”. It was a joint collaborative studio between the Department of Landscape Architecture and the Department of Architecture along with Universitat Politècnica de Catalunya in Barcelona led by Professor Sara Bartumeus.
Third Prize: AIA Chicago Award in Architecture Student Competition 2021
Won third prize among 24 outstanding and innovative projects submitted from five schools in Illinois.
https://www.aiachicago.org/about/aia-chicago-foundation/
Second Prize: Gertrude Llemp Kerbis Scholarship, Chicago Women in Architecture (CWA) Foundation 2021
This annual scholarship is in honor of the Chicago Women in Architecture (CWA) founder, Gertrude Lempp Kerbis (1926–2016) for the female students of an Illinois-based undergraduate or graduate architecture program. https://arch.illinois.edu/about-us/news/student-tasmia-kamal-wins-cwascholarship/ https://cwarch.org/cwa-scholarship/cwa-scholarship-winnerannouncement-2021/
Worked on schematic design and design documentation for a research facility, factory, and hospital design. Worked on the company’s internal yearly competition, Opacity, and organized AIA boards for exhibition.
Graduate Teaching Assistant: University of Illinois at Urbana-Champaign
August 2022 - Present
Responsible for teaching the basics of design and softwares to the Freshmen Design Studio in the Architecture program.
Graduate Research Assistant: University of Illinois at Urbana-Champaign
August 2021 - Present
Working on the integration of public spaces in Barcelona. Editing publications under Professor Sara Bartumeus. Editor of Archon Monograph, under the supervision of Professor David Chasco.
Lecturer: BRAC University, Bangladesh
August 2018 - December 2020
Responsible for teaching design studios to students of different years. Extensively taught construction methods and design graphics at the first and second year levels. Member of the Angan lecture series, exhibition and cultural committee.
Teaching Assistant: BRAC University, Bangladesh
September 2017- July 2018
Responsible for guiding and mentoring students at design studios, graphics design and theory courses. Proactively helped professors in creating course materials and taking class records.
Associate Architect: Ayoteek, Bangladesh
March 2017- September 2017
Worked on residence design, construction approval drawings, competition projects and interior design projects of residential buildings.
Architectural Intern: Sangath: Vastushilpa Consultants, India
May 2015- August 2015
Worked under Pritzker Laureate B V Doshi in different projects such as university, memorial complex and residence. Learnt about materials, construction drawings, urban issues and complex design processes and was proactive in multiple office works.
James M. White Memorial Prize, 2021
Graduate School Fellowship Award: Goetsch Fellowship and the Allhands Fellowship.
Second Prize: ARCHON Design Studio, Spring 2022
Best Paper Award: The 1st International Symposium on Sustainable Rural Built Environments (SRBE): From Engagement to Impact, 2020
For the paper titled “Habitat with People – an Incremental Community-Driven Approach of Low-Income Housing Design”, co-authored by S M Kaikobad in the parallel session “Rural Community Engagement in Design and Construction.”
Panelist: Kurula Varkey Design Forum (KVDF), Ahmedabad, India, 2017
Undergraduate thesis project selected among 200 architectural schools in Asia. https://www.kvdforum.in/2020/06/19/tasmia-kamal/
First Prize: Noman Award for Excellence in Design for the Best Graduating Thesis Project, 2016 Award given once every year to a student with the best graduating design project from the Department of Architecture, BRAC University, to enhance student’s active participation in architecture design process. https://contextbd.com/integrated-handloom-cluster-for-weavers-collectivisation/ https://www.bracu.ac.bd/news/celebration-fourth-cycle-‘-noman-awardexcellence-design’-naed-2016
First Prize: Rafiq Azam Travel Bursary (RATB) Scholarship for Sri Lanka, 2015
Award given every year to a student with the best presentation skills. A grant is given in order to explore a new country and acquire knowledge.
Second Prize: NSU Design Charrette
Bangledeshi Delegate: ARCASIA Student Jamboree, Malaysia, 2014
Skills and Interest:
AutoCAD | SketchUp | Adobe Photoshop | Adobe InDesign | Cove.Tool Adobe Illustrator | Revit | Lumion | Enscape | Rhino | Microsoft Word | Microsoft Excel | Microsoft Powerpoint | Model Making | Hand Drawing
Music | Photography | Digital Illustration | Sketch | Travel
TASMIA KAMAL

TABLE of CONTENTS
A PANTONE PIXELSCAPE
Negotiating Thresholds through Gradients
THE CHICAGO APEX
Incorporating the Context
THE ARTIST’S ABODE
INTEGRATED HANDLOOM CENTER
A Platform for the Weavers
An Essential House for an Artist URBAN BUSINESS HOTEL
Designing a Convention Hotel: 130 key
A WALK THROUGH THE AGES
The Emerging Built Environment
URBAN ZED
Investigating the Z-axis of urban public spaces
DEPLOYABLE STRUCTURE
Prestressed structures: Form follows motion
PLAYSCAPE
Designing an Elementary School
EXPLORING THE UNCHARTED PATHWAYS
Habitat with People
PROFESSIONAL WORK
Competition Project, Office, University
HOBBIES AND INTERESTS
A compilation of my Photography, Sketches and Illustrations
01 02 03 04 05 06 07 08 09 10 11 12
04 62 71 46 38 69 78 28 68 72 56 70


4
1|
A PANTONE PIXELSCAPE NEGOTIATING THRESHOLDS THROUGH GRADIENTS
Academic Barcelona Studio Professor: Sara Bartumeus
Collaborator: Cesar Gomez
Sant Feliu de Llobregat is a city in the province of Barcelona. With the La Salut dry stream running through, the city is in close proximity to the Collserola Natural Park and the Llobregat River. The goal of the project is to reimagine, redesign and restore the relationship between Collserola Natural Park & Llobregat River following the natural stream of La Salut through the town of Sant Feliu with an integrative design approach. The main project goal was to redefine this relationship through the La Salut stream which connects the two, through better articulation of the blue and green infrastructure to a more resilient territory through three main aspects: biodiversity, connectivity, and productivity; and by creating thresholds through gradients in the form of pixels.
*Graduate Award for Design Excellence, Spring 2021: First Place
*AIA Chicago Award in Architecture Student Competition 2021: Third Place
*Gertrude Llemp Kerbis Scholarship, CWA: Second Place
5
|
University of Illinois at Urbana-Champaign
PIXELATED RATIOS
The process started with experimenting with the intensity of the three aspects throughout the site in small pixels, where the variations were found. The area selected was defined by the watershed of the stream and the topography. Next step included overlapping the different variations to see the combination of the percentage of the three aspects in different forms. It was seen to be in different pixelated ratios throughout the stream in different zones, which gave an idea about the possible opportunities. Finally when all the three aspects were combined, the integration of the three aspects together throughout the stretch was found, which gave rise to new hues and shades, showing new possibilities and opportunities to strengthen the relationship between the natural habitats.
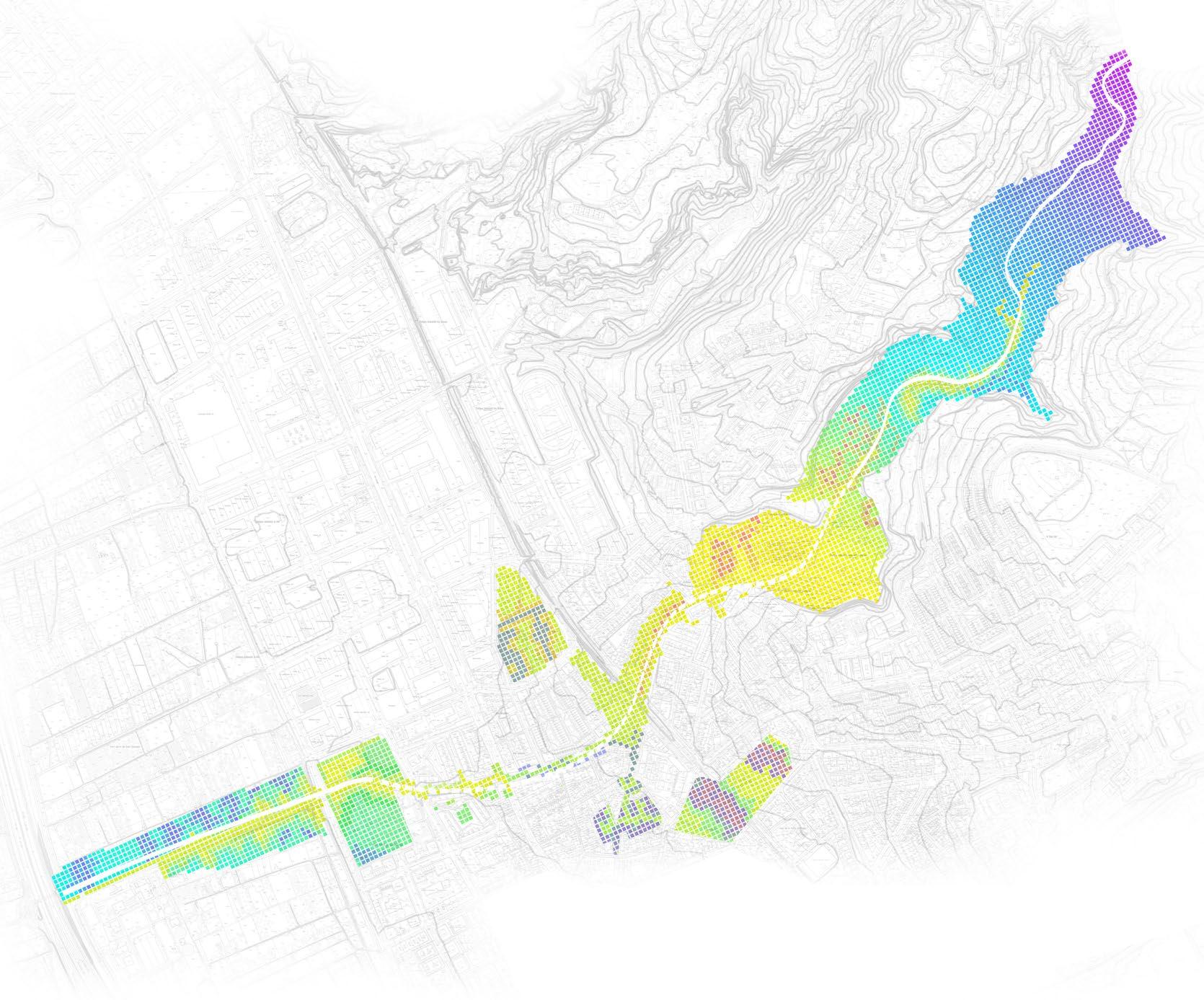


Exploring the density of the main aspects in the site through a system of colored pixels.
Ideating possible combinations of main aspects for a more connected and balanced site.
Mapped combination of colored pixels generating new opportunities.
6
Residential and commercial units create a dense zone in the urban fabric. Different mixed use residential spaces open up to the streets in the ground level adjacent to the stream.


Industrial sector culminates in the north, leaving behind small islands in between, thus creating a discontinuity of natural systems and harsh transition. Heavy rainfall results in
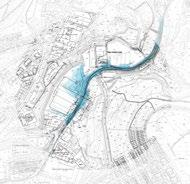
The stream along the periphery shows friction of the land uses and fragmented green spaces and parks throughout the urban fabric.

7
Identifying Land Uses and present situation of the Site SITE ANALYSIS
Major plazas around the stream turn into bustling hubs of events and programs.
Identifying existing green and public locations to understand possible opportunities for intervention.


Interlinking and strengthening the relationship with the La Salut stream through three new Connectors, generating a whole system of connectivity.

8
Integrating the spaces through a probable constellation that weaves and merges the two, thus generating a network of connectivity, stitching the spaces to become a unified system.
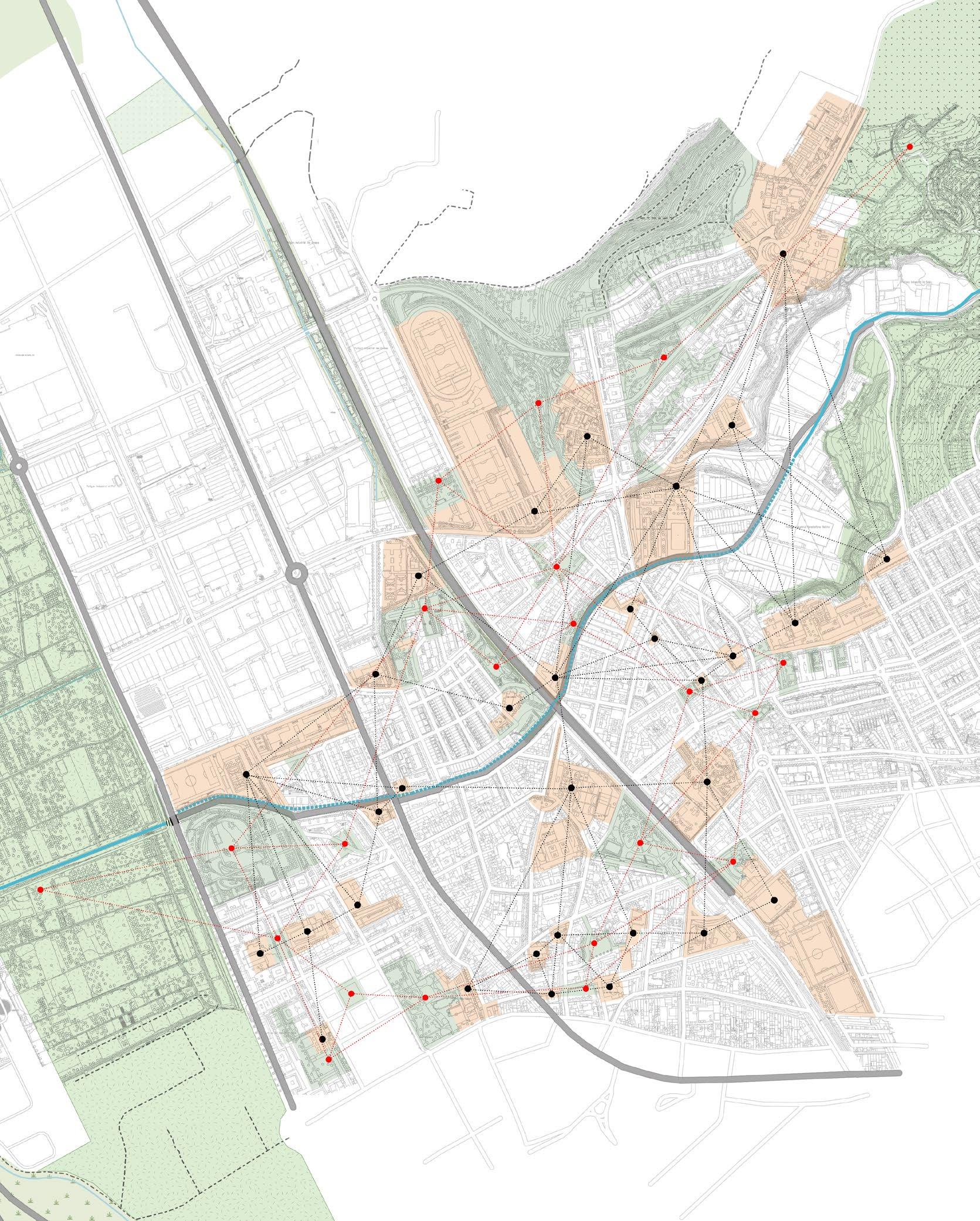
9

10 DESIGN INTERVENTION STRATEGIES

11
FORMATION OF THE NEW GRADIENT
This completed pixel map depicts the suggested interventions along the stream and the ones recommended in the existing public locations. These design interventions will be applied along the La Salut stream and the main connecting streets to soften edges and create inviting thresholds between land uses. The gradient of colors creates a more diverse and connected site. The drastic and harsh change between land uses is transformed into a soft gradient. The fragmentation in the site is removed as a new system of connections is created through the pantone. This is expected to be a catalyst that will promote similar changes and connections along Sant feliu de Llobregat.
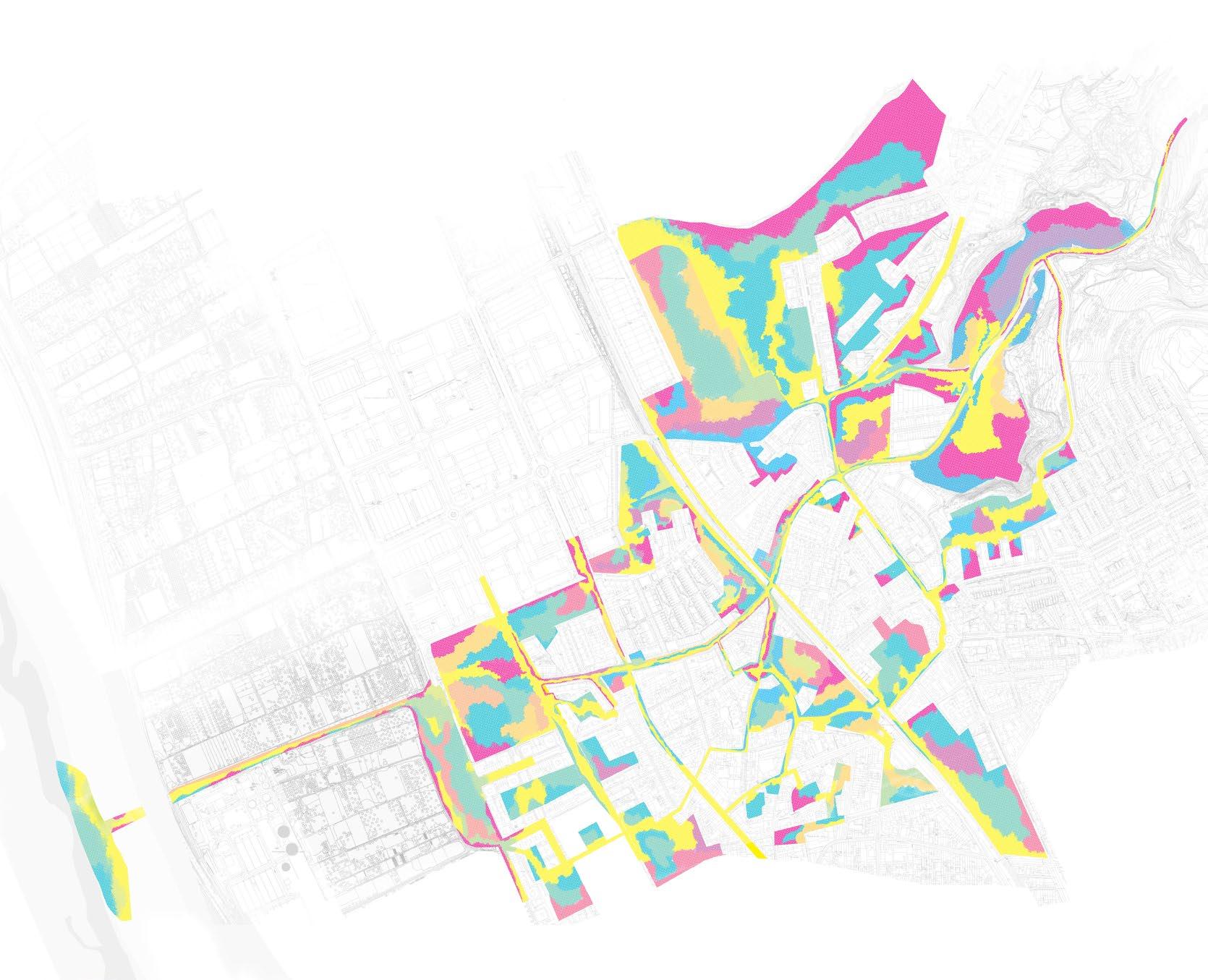
12
Linked to Biodiversity and Productivity
Each intervention is linked back to these two main concepts and will be placed or suggested in specific locations to represent a mixture of the two.
Connecting colors between Productivity and Connectivity.
Each intervention has a representing color that will come together to create a new gradient in the site.



Linked to the concept of Connectivity and Biodiversity
It was important to connect all three concepts to each other to create all the possible colors that may arise from the thresholds.
13 PANTONE ANALYSIS
FIRST THRESHOLD: INDUSTRIAL AREA
Looking at the urban edge, a main problem is the island of industrial buildings. The design interventions were used in order to blur this line and create a soft transition between the natural park and the city. The transitions that the site faces include dry and wet seasons. Therefore a threshold between these two seasons were planned. This is an industrial area where the structures are mainly unused. Proposing to reuse this area as a park for the community, by bringing the public closer to the Collserola park, filtering more green spaces to the industrial zone.
A closer look at one of the first proposed areas of intervention.


The park is a place where people meet up, a place where traditions, legends and popular customs are rooted. It is also a place of great visual beauty that provides an opportunity for positive contact with nature, artistic development and discovery.

For increased biodiversity, identifying plant life that will succeed in the site without negatively impacting the environment is crucial. Tree and shrub species that are already part of the environment are identified and that will help soften the hard edges of the site..

Flexible landscape for a complex and transitory environment in Sant Feliu.
Working with native flora to re-naturalize the fabric.
14
THRESHOLD BETWEEN THE PARK AND THE URBAN AREA
These sections depict the shared ecotone between people, flora and fauna. They also demonstrate the softer city edge that leads into the natural park. Retention ponds are shown that remains dry throughout the year, and transitions into water during the rainy season.



Section AA’
Section BB’
15
Shared Ecotone: Retention ponds during rainy season; merging with the landscape.
THRESHOLD BETWEEN THE PARK AND THE URBAN AREA
Taking a closer look at the new threshold, there are very little hard edges between the textures. By softening these edges, a blur between land uses was created for a more connected site. To retain the memory of the industrial zone, some of the building walls were retained as a memory of the space.

16
Transitional space works as a buffer and a connector with the Natural Park.
Mitigating the thresholds at a smaller scale: No boundaries between textures.

17
SECOND THRESHOLD: URBAN AREA_PLAZAS


Open plazas in between the buildings, generating a transitional moment, creating an opportunity to intervene and choreograph a space.
A space mutates through time and relates with its materials, elements, details, transitions, and these open plazas in the city integrate with the fabric, serving as a space for community engagement and different festivals.


A closer look at the second proposed areas of intervention. Water being a vital element of the city, we realized it is very important to work with the materials in the city, and generate thresholds not only in spatial essence, but also in terms of the pavements.

18
1 2 3 4 5 6 1. PLAÇA DE
SALUT 2) PLACA DE LES ROSES 3)PLACA DE LA
4) PLAÇA DE
DE ANDARAX 5) PLACA
LA
XOCOLATADA
LAUJAR
DE CATALUNYA
Ground surface perforated with pockets of draining stones as clusters of drops that capture water, retain it and bring the excess to strip gardens. Making visible the relation between surface landscape and substrate, creating a transect of materials.

Entry to the plaza with slight interventions in terms of materiality in the textures and making the public space more vibrant.



19
The section in Placa de Catalunya depict the Transition between the layers in the urban area.
THIRD THRESHOLD: AGRICULTURAL AREA
This is another of our proposed areas of intervention which acts as a buffer between the fabric and the agricultural park. To bring the river closer to the urban fabric by connecting it through.

The stream in this site is held by an open channel that is not public or ecologically friendly. To create a sense of openness we propose to enhance pedestrian circulation by creating a public friendly channel and bringing the people closer to the river.

A closer look at the third proposed area of intervention. Less infrastructure makes this space more attractive, people bike and walk by this river. To enhance the space by negotiating the third threshold space in this region and create a soft transition.

20
THRESHOLD BETWEEN THE AGRICULTURAL PARK AND THE URBAN AREA
The sections depict the shared ecotone between people, flora and fauna and the softer city edge that leads into the agricultural park.



21
Section BB’
Section AA’
Edge of the urban fabric transitions into the space and merges with the landscape, creating a moment of transition.
THRESHOLD BETWEEN THE AGRICULTURAL PARK AND THE URBAN AREA
This agricultural area is mainly privatized but some pocket spaces have been generated which acts as a buffer between the urban fabric and the river, thus creating an ecotone.
Edge of the urban fabric transitions into the space and merges with the landscape, creating a moment of transition.
Taking a closer look at the new threshold, there are very little hard edges between the textures. By softening these edges we aim to create a blur between land uses for a more connected site.

22
Path through the agricultural area with the water stream which has a porous layer and the agricultural fields are on both the sides with its beautiful landscape.
Mitigating the thresholds at a smaller scale: No boundaries between textures.

23
Against Borders | Designing Thresholds


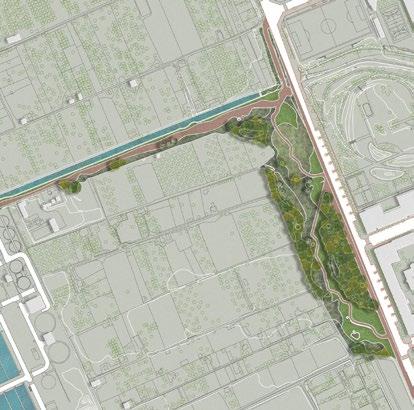

Redefining the transition between the Collserolla Park and the Agricultural Park through transects and designing porosity through negotiating thresholds.

24
SITE
ANALYTICAL SECTION OF THE



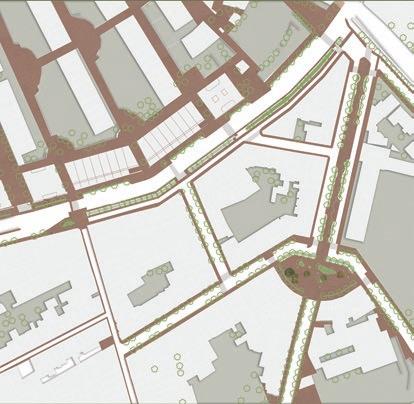

25
DESIGN PHASES
To implement these changes, the project was broken down into three comprehensive phases: engagement and information gathering, redeveloping the urban infrastructure and widespread change


26


27

28
THE CHICAGO APEX INCORPORATING THE CONTEXT
Academic Highrise Studio Professor: Paul Armstrong
Collaborator: Rani Zaid-Kaylani | Vaishnavi Gillala
The site is located in Chicago’s Streeterville district, on the north bank of the Chicago river. This is an area of growing demand for housing and hotel accommodations with a heavy pedestrian flow along the river-walk. The location is premium because of the incredible views they provide of Lake Michigan and the skyline of the Loop. The final form serves as an icon for the city’s skyline having a generous public space at its base. The podium along with the slender tower, rises from the hotel to the residence at the top. It provides view cones on all floors to the city and activates the pedestrian street. The tower maximizes its mass where it has the most impact, which is at the ground level. As it ascends upwards, it rotates and rises and gives visual access around the site.
*Graduate Award for Design Excellence, Fall 2021: Nomination
29 |2
|
University of Illinois at Urbana-Champaign
The diagram shows the location of the project along with the site analysis that generated the derivation of the form.


Pedestrian and vehicular movements were analyzed that generated the functions.

30
Site Plan
Site Analysis
CONCEPT DIAGRAM
Site: 34,000 sft (approx.)
The site is attracts a lot of pedestrian because of its location along the river walk. The pedestrian flow depicts its impact on the ground plane and potential spaces for driveway and central public area.

Initial idea was to extrude a volume 1200’ high on the site.
To attain this space, the mass was pushed towards the corner edge and rotated to have maximum views around. The rotation opened up views that were blocked by the NBC tower, the Sheraton Hotel and the Equitable Building.



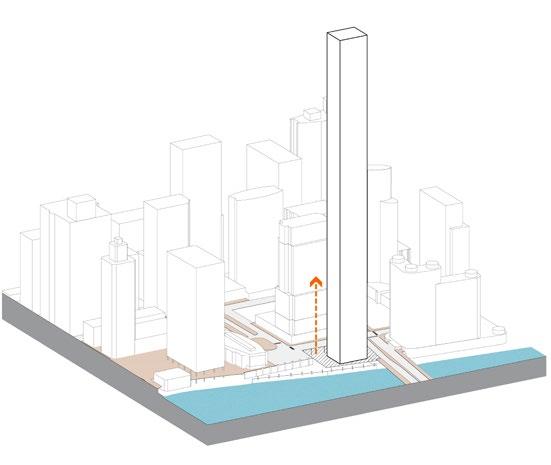
Tripartite volume generated maximizing mass according to function. Mass merged with the context which appears to grow from the site and interact with the surrounding in order to make it an inviting space. The form includes podium at the base, hotel in middle and residence at the top culminating in a skydeck.
Mechanical floors were provided with wind turbines and water tanks were added for rainwater harvesting. The tower provides ample daylight and views from all floors. Photo-voltaic panels were added to the top for solar gain. Winter gardens were provided mainly in the podium level to create a bio-climatic environment.
31
Central core is provided with shear walls and 4’ diameter mega columns. The core highlights elevators, fire stairs, internal secured spaces for MEP connections which enclose shafts, airways, utility closets, chutes. Belt trusses added in the mechanical floor at levels 20, 60, 100, 115 with a height of 30’. The steel belt trusses are connected to the concrete mega columns and outriggers tie the perimeter columns with the central core to resist lateral load. Mega-columns rise to support the roof with photo-voltaic panels. The beams are tied to support the arches giving a structural expression. Tuned mass damper was installed to provide resistance to the building sway/motions.
Arches in the interior to support the horizontal columns and support the exterior facade. Structure of the facade. has glazing units of 5’x10’. It is supported vertically by rectangular steel mullions and horizontally by structural silicon, in order to increase visibility. The curtain wall system is supported laterally by a system of horizontal cable trusses which transfers load to the supporting columns.
Structural layout of typical hotel floor.
Structural layout of mechanical floor.
Structural layout of typical residential floor.
Structural layout of the skydeck.
Floor slabs of the podium level and basement.
Concrete mega columns and concrete buttresses extending towards the riverwalk.
Structure of the facade.
32 1 CENTRAL HVAC SHAFT ELECTRICAL SHAFT 2 1 CONCRETE MEGA COLUMNS STEEL BELT TRUSS 2 CENTRAL HVAC SHAFT ELECTRICAL SHAFT MEZZANINE FLOOR CONCRETE MEGA COLUMNS 3 1 CENTRAL HVAC SHAFT ELECTRICAL SHAFT 2 CONCRETE MEGA COLUMNS STEEL BELT TRUSS 1 CENTRAL HVAC SHAFT ELECTRICAL SHAFT 2 5 MEZZANINE FLOOR CONCRETE MEGA COLUMNS 3 1 CENTRAL HVAC SHAFT ELECTRICAL SHAFT 2 1 CONCRETE MEGA COLUMNS STEEL BELT TRUSS 2 CENTRAL HVAC SHAFT ELECTRICAL SHAFT MEZZANINE FLOOR CONCRETE MEGA COLUMNS
DIAGRAM CENTRAL HVAC SHAFT INTERIOR WALL TRASH CHUTE HVAC DUCTS TUNED MASS DAMPER MEZZANINE FLOOR CONCRETE MEGA COLUMNS INTERIOR WALL TRASH CHUTE 3 4 HVAC DUCTS 5 1 TUNED MASS DAMPER CONCRETE MEGA COLUMNS 2
STRUCTURAL




33
Residence Hotel Wall Section Sectional Perspective Le el B 13 0 Level_00 Level_003 56 0 Level_00 Level_00 Level_01 Level_01 Level_01 Level_01 Level_01 Level_02 200 13 20 20 20 20 20 20 20 30 30 13 PLANTER RC SLAB STEE CONNECTOR TRUSS W TH MULLIONS GFRC CLADDING WITH M TAL SUBFRAME PLANTER CABLE TRUSS W TH TEEL SUPPORTS TRUCTURAL S CON HORIZONTAL JO NT FRITTED CLEAR DOUBLE G G ITS A C STRUCTURAL B AM BETWEEN COLUMN AND RC FACADE SUPPORT BRASS COATED RA ILING W TH FULLY TEMPERED GLAZED PANELS GYPSUM BOARD CEILING W TH INDIRECT LIGHT REINFORCED CONCRETE SLAB CURTAIN WAL LOBBY LOBBY W N ER GARDEN BALLROO CONFERENCE CENT R CONFERENCE CEN RECREATION POOL GYM ES U 12 26 26 16 16 16 16 16 16 16 A R DUCTS UPPLY AND RETURN VENT OPEN NGS
Skydeck Observatory
ELEVATION
Elevation along the riverwalk.

34
FLOOR PLANS
Floor plans of the tower from the basement to the skydeck showing multiple variations in the floor plates.
35 15150 SQF KITCHEN LOBBY SERVICES STAIRS WC B1-ATRIUM+RETAIL 29100 SQF ELEVATORS SERVICES STAIRS B6-B3-PARKING 52420 SQF ELEVATORS LOBBY RESTAURANT STAIRS STORAGE B2-LOWER STREET LEVEL 25740 SQF ELEVATORS RESIDENCE LOBBY RETAIL STAIRS F000-STREET LEVEL 15150 SQF KITCHEN LOBBY SERVICES STAIRS WC B1-ATRIUM+RETAIL 29100 SQF ELEVATORS KITCHEN LOBBY RESTAURANT SERVICES STAIRS WAITING AREA WC F018-RESTAURANT 10780 SQF ELEVATORS GYM LOBBY LOCKERS SERVICES SPA STAIRS WC F016-GYM+SPA 9200 SQF ELEVATORS KITCHEN LOBBY RESTAURANT SERVICES STAIRS WAITING AREA WC F018-RESTAURANT 10780 SQF ELEVATORS GYM LOBBY LOCKERS SERVICES SPA STAIRS WC F016-GYM+SPA 9200 SQF ELEVATORS HOTEL LOUNGE LOBBY ROOF GARDEN STAIRS WC F023-HOTEL+SKY GARDEN 10620 SQF ELEVATORS LOBBY LOCKERS SPA STAIRS F016-GYM+SPA 9200 SQF ELEVATORS LOBBY SERVICES WC F024-059-HOTEL 6770 SQF ELEVATORS HOTEL ROOM LOBBY SERVICES STAIRS F023-HOTEL+SKY GARDEN 10620 SQF KITCHEN LOBBY SERVICES STAIRS WC F018-RESTAURANT 10780 SQF OPEN TO GYM LOBBY SERVICES SPA WC F016-GYM+SPA 9200 SQF ELEVATORS OFFICE WC F063-114-RESIDENCES 7450 SQF F024-059-HOTEL F118-SKYDECK ELEVATORS HOTEL LOUNGE HOTEL ROOM LOBBY ROOF GARDEN SERVICES STAIRS WC F023-HOTEL+SKY GARDEN 10620 SQF F018-RESTAURANT ELEVATORS GYM LOCKERS SERVICES STAIRS WC F016-GYM+SPA 9200 SQF BEDROOM ELEVATORS LIVING OFFICE SERVICES WC F063-114-RESIDENCES 7450 SQF HOTEL ROOM LOBBY STAIRS WC F024-059-HOTEL 6770 SQF BAR LOBBY OBSERVATION DECK SKYDECK SOUVENIR SHOP F118-SKYDECK 7450 SQF HOTEL LOUNGE HOTEL ROOM ROOF GARDEN SERVICES WC F023-HOTEL+SKY GARDEN 10620 SQF ELEVATORS KITCHEN RESTAURANT SERVICES WAITING AREA WC F018-RESTAURANT 10780 SQF ELEVATORS GYM LOCKERS SERVICES STAIRS WC F016-GYM+SPA 9200 SQF BEDROOM CLOSET ELEVATORS LIVING LOBBY OFFICE SERVICES STAIRS WC F063-114-RESIDENCES 7450 SQF ELEVATORS HOTEL ROOM SERVICES STAIRS F024-059-HOTEL 6770 SQF BAR ELEVATORS LOBBY OBSERVATION DECK SERVICES SKYDECK SOUVENIR SHOP STAIRS F118-SKYDECK 7450 SQF ELEVATORS LOUNGE SERVICES F119-SKYDECK LOUNGE 2340 SQF ELEVATORS HOTEL LOUNGE LOBBY ROOF GARDEN STAIRS WC F023-HOTEL+SKY GARDEN 10620 SQF ELEVATORS LOBBY RESTAURANT STAIRS WAITING AREA F018-RESTAURANT 10780 SQF ELEVATORS LOBBY LOCKERS SPA STAIRS F016-GYM+SPA 9200 SQF BALLROOM ELEVATORS SERVICES STAIRS WAITING AREA WC F006-BALLROOM 20100 SQF LOBBY RETAIL STAIRS WC F003-RETAIL+WINTER GARDEN 26190 SQF ELEVATORS MEETING ROOM STAIRS F010-CONFERENCE CENTER 15750 SQF ELEVATORS SERVICES WC F008-CONFERENCE CENTER 11540 SQF ELEVATORS LOBBY STAIRS STORAGE WC F006-BALLROOM 20100 SQF ELEVATORS LOBBY SERVICES STAIRS F003-RETAIL+WINTER GARDEN 26190 SQF ELEVATORS LOBBY F014-SWIMMING POOL 12700 SQF ELEVATORS GAMES ROOM SERVICES STAIRS WC F012-RECREATION 13140 SQF LOBBY F010-CONFERENCE CENTER 15750 SQF MEETING ROOM WAITING AREA F008-CONFERENCE CENTER 11540 SQF ELEVATORS LOBBY STAIRS STORAGE WC F006-BALLROOM 20100 SQF LOBBY ELEVATORS SERVICES WC F003-RETAIL+WINTER GARDEN 26190 SQF ELEVATORS LOCKERS POOLSIDE BAR STAIRS SWIMMING POOL F014-SWIMMING POOL 12700 SQF ELEVATORS LOBBY SERVICES SWIMMING POOL ME WC F012-RECREATION 13140 SQF KITCHEN LOBBY RESTAURANT SERVICES WAITING AREA WC F010-CONFERENCE CENTER 15750 SQF LOBBY MEETING ROOM STAIRS WAITING AREA F008-CONFERENCE CENTER 11540 SQF BALLROOM ELEVATORS LOBBY SERVICES STAIRS STORAGE WAITING AREA WC F006-BALLROOM 20100 SQF RETAIL WC F003-RETAIL+WINTER GARDEN 26190 SQF ELEVATORS LOCKERS POOLSIDE BAR STAIRS SWIMMING POOL F014-SWIMMING POOL 12700 SQF ELEVATORS LOBBY SERVICES SWIMMING POOL ME WC F012-RECREATION 13140 SQF KITCHEN LOBBY RESTAURANT SERVICES WAITING AREA WC F010-CONFERENCE CENTER 15750 SQF LOBBY MEETING ROOM STAIRS WAITING AREA F008-CONFERENCE CENTER 11540 SQF BALLROOM ELEVATORS SERVICES STAIRS WAITING AREA WC F006-BALLROOM 20100 SQF LOBBY RETAIL STAIRS WC F003-RETAIL+WINTER GARDEN 26190 SQF ELEVATORS LOCKERS POOLSIDE BAR STAIRS SWIMMING POOL F014-SWIMMING POOL 12700 SQF ELEVATORS LOBBY SERVICES SWIMMING POOL ME WC F012-RECREATION 13140 SQF KITCHEN LOBBY RESTAURANT SERVICES WAITING AREA WC F010-CONFERENCE CENTER 15750 SQF LOBBY MEETING ROOM STAIRS WAITING AREA F008-CONFERENCE CENTER 11540 SQF BALLROOM ELEVATORS SERVICES STAIRS WAITING AREA WC F006-BALLROOM 20100 SQF LOBBY RETAIL STAIRS WC F003-RETAIL+WINTER GARDEN 26190 SQF HOTEL LOBBY RESIDENCE LOBBY SERVICES SKY DECK LOUNGE F000-STREET LEVEL 15150 SQF ELEVATORS KITCHEN RETAIL SERVICES STORAGE WC B1-ATRIUM+RETAIL 29100 SQF ELEVATORS B6-B3-PARKING 52420 SQF KITCHEN LOBBY SERVICES STAIRS WC B2-LOWER STREET LEVEL 25740 SQF ELEVATORS HOTEL LOBBY RETAIL SERVICES STAIRS F000-STREET LEVEL 15150 SQF LOBBY STAIRS B1-ATRIUM+RETAIL 29100 SQF
Interior of the podium looking up towards the tower. The building started rotating from the base and turned into a slender mass as it rose to the top, thus interacting with the wind flow.

36
Interior view of the atrium from the top of the podium showing the staggered levels and visual connectivity with the riverwalk.

Interior view of the atrium from the winter garden level showing the pathway along the riverwalk merging with the ground level. The podium level grows from the site drawing the public inside the building.
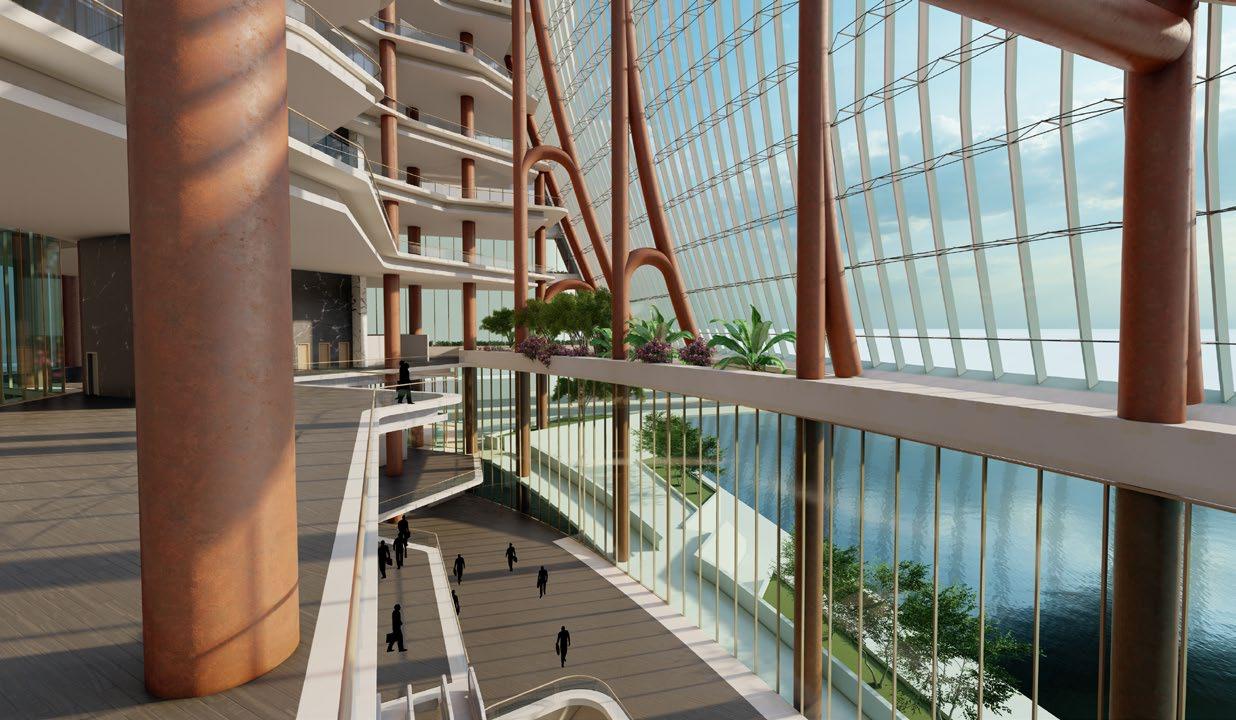
37

38
THE ARTIST’S ABODE
AN ESSENTIAL HOUSE
The Artist’s Abode is a dwelling that encapsulates inspiration from the surrounding landscape of the sweeping Tuscan valley. Located on the edge of Piazza Settembre, a vibrant public plaza on the northern side of Volterra, and on the other side of the historic staircase, the site has magnificent views of the valley. The resulting architecture has minimum intervention on the site, bridging the gap between two worlds, and generating a landscape of transitions. The concept derived from including a wall along the edge of the plaza, an inspiration from the existing walled city of Volterra. Spaces created at multiple levels are for creative works, public display, conversations, and a magnificent view of the valley. The plaza at the upper level connects to the intermediate level plaza, both being used for the public display of artworks for the residing artist. Situated adjacent to a heavily pedestrianized zone, the location provides ease of access, thus providing a unique space for the artist, as well as giving back to the public.
39
*ARCHON Studio Competition: Second Place
Academic | Individual Work
|3|
Academic Archon Studio Professor: David Chasco University of Illinois at Urbana-Champaign
Conceptual Sketches


40
View from the Piazza Settembre


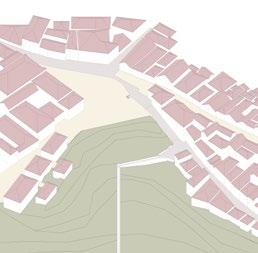


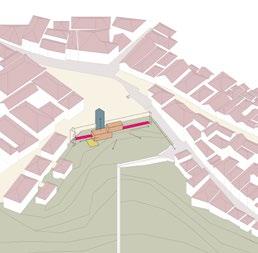
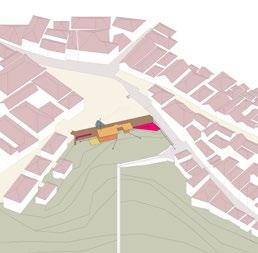
41
Sectional Perspective
SECONDARY PLAZA ARTIST’S STUDIO PRIVATE SPACE: LIVING AND DINING OUTDOOR TERRACE PIAZZA SETTEMBRE
Form Derivation Site Plan


42 Section BB’


43 Section AA’



44 Wall Section Details Materials Exploded Axonometric




45
Exterior View
Private Terrace and Interior Spaces overlooking the Valley

46
INTEGRATED HANDLOOM CENTER A PLATFORM FOR THE WEAVERS
Professor: Md. Habib Reza, Sajid Bin Doza, Shams M.Ghani, Naim A. Kibria, Rayeed Md. Yusuff
Academic | Individual Work | Thesis Studio
Handloom, the tradition of weaving clothes by hands, is one of the richest aspects of Bangladeshi culture and heritage. Traditionally being the largest rural industry in Bangladesh, it is the second largest source of rural employment and income after agriculture and is responsible for a very high percentage of the nation’s economy. This handloom center, informal and accommodating of the weavers’ language is basically an interactive platform for the welfare of the weavers’ community, and in greater aspect for the entire country. To promote the development and sustainability of the traditional textiles and its products by creating a handloom settlement for the weavers of our country with proper civic arrangements and functions main objective of this project.
*Noman Award for Excellence in Design, 2016: First Place
*Kurula Varkey Design Forum, KVD 2017: Panelist
*ContextBD Publication
47 |
4|
BRAC University
CONCEPT
Taking inspiration from the past and implementing it for the future, this project aims to benefit the weaver’s community by adding to its potential. The initial work included the study of the existing handloom settlements throughout the country; recognize the effects of extinction, identify and locate the different types of handlooms and their products, and associated crafts situated all over in Bangladesh and identify their traces. The site being hundred acres, a phased approach was chosen for progressive growth.
Connecting the Existing Traces


Institutionalizing the sector taking inspirations from the past

48 Site Analysis and Phasing
CONCEPT
Handloom Production is a beautiful intricate process. In the current scenario, there is no direct connection between the customer and the weavers, which results in unbalanced wage-earning, increasing the failure of exposure and preservation, thus compelling the weavers to leave their professions and migrate to other means of livelihood.
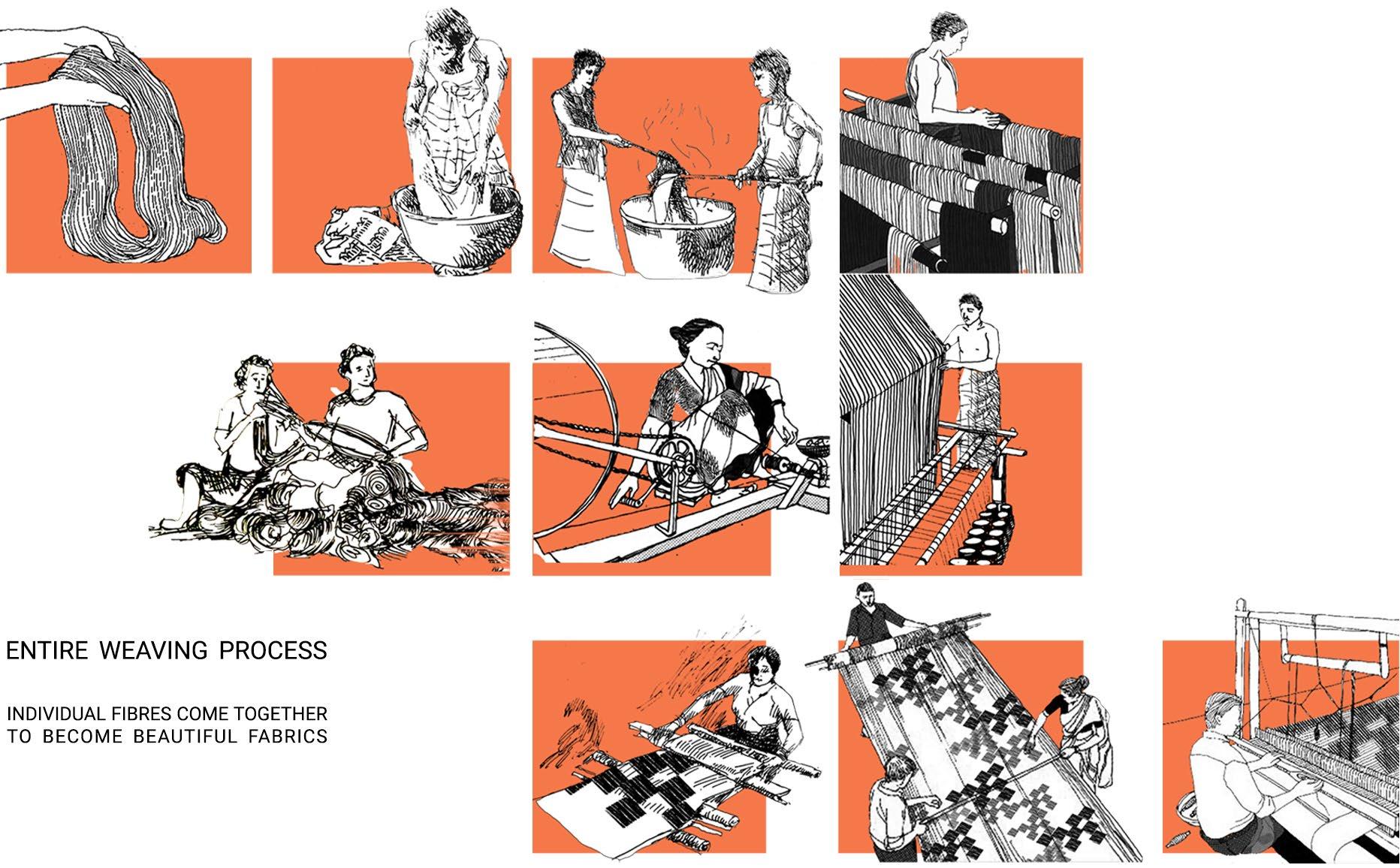
For this reason, another step was to alleviate the discontinuity and establish a direct connection between the two such that there exists first-hand communication.

49 Complete
Cycle of Handloom Weaving Process
Current Scenario depicting the influence of Upper Hands


50
Study of Existing Handloom Households
Conceptual Section Study of Existing Households




Generation of Patterns
Analysis of Spaces

51
Analysis of functions

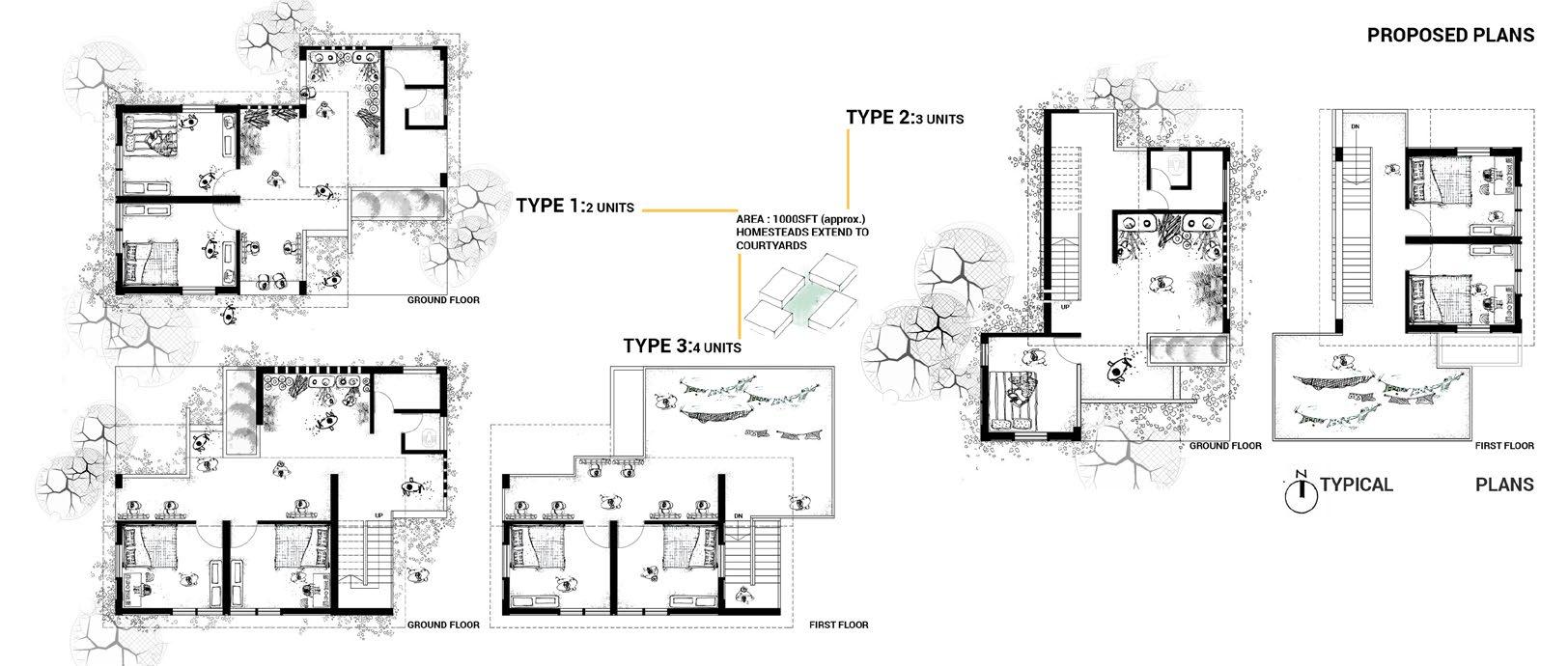


52
House Typologies
Exploded Axonometric view of the houses


53
Exploded Axonometric view of the houses



54
In-house activities depicting the lifestyle
Activies around the handloom sheds and shops
Activies around the handloom sheds and shops


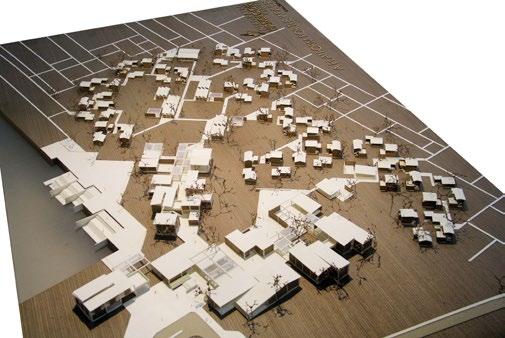

55
Model Images
Interlinked Pathways
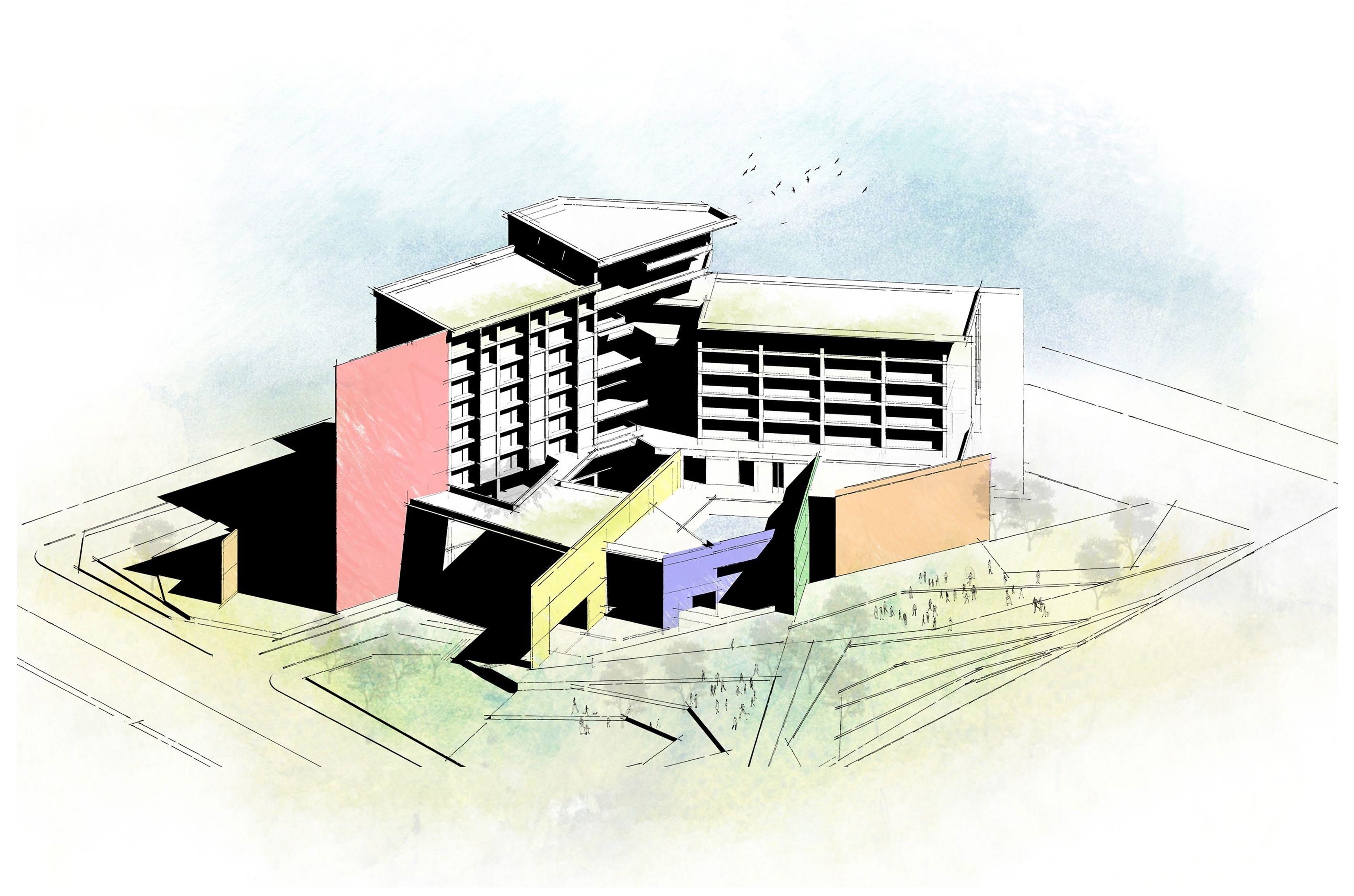
56
5|
URBAN BUSINESS HOTEL Designing a Convention Hotel
Professor:
Md. Faruk, Huraera Jabeen, Sheikh Rubaiya Sultana, Cyrus S. Khan
Academic | Individual Work | Pre-Thesis Studio
The site is 4 acres in size and is surrounded by South-East Asia’s biggest shopping mall, an amusement park and commercial strip on the roadside. The project generated with taking proper site considerations and addressing the programs. Pedestrian pathways were generated encompassing the existing one. Being beside the biggest shopping complex in the country, it attracts a huge number of visitors resulting in an increased pedestrian traffic at intervals of the day. Taking that into consideration the landscape of the hotel complex was designed so that it can serve the public as well. The hotel zone directly facing the south was oriented to cut down the harsh sun and reducing the impact of solar gain. Concrete shear walls were introduced to highlight the volumes.
57 |
BRAC University
FORM DERIVATION AND DRAWINGS

The form is bounded by thick solid planes which gives it a sense of direction as well as holds the volumes. The guest block is rotated at an angle of 45 degrees with the south to amplify the use of sunlight inside the guestrooms.
Concept derivation for the form that highlights the main ideas.
Axonometric flow diagram which shows circulation in the entire complex.

58
FLOOR PLANS
Floor plans of the hotel complex at the podium level showing different functions and integration with the site.

59

60

61

62
6|
A WALK THROUGH THE AGES THE EMERGING BUILT ENVIRONMENT
Professor:
Md. Habib Reza, Timmy Aziz, Farasha Zaman
Academic
| Group Work | Urban Studio
Choto Katra is one of the many caravanserais built during the Mughal era in Dhaka City to accommodate traveler traders and other visitors. It was built in 1663 by Shaista Khan the then Governor (Subedar) of the province of Bengal and the remnants suggest that it was built following a classic form for caranvserai which is a courtyard based two or three story structure with axial gate buildings and corner towers. Communities and architects have a history of dealing processes of the erasure of urban history in the modern era, an era of intense urban development and demand on land use in the cities around the world. Choto Katra not only has of the original structure disappeared but an intense social life has also grown around the ruins that itself calls to be preserved. This project explores an approach where both the past and the present are respected and a coexistence of the two are sought.
63 |
BRAC University
Main concept was to introduce a path among all the possible heritage sites present in Puran Dhaka and discover the fascinating history behind its emergence. Heritage sites play a very important role in our life. The significance of Puran Dhaka heritage walks lies greatly in the storytelling and therefore, appreciation will start once you see the historical structures through the eyes and rediscover history.




64
CONCEPT
PATH DERIVATION
A heritage path is introduced through the Choto Katra that will guide people along the historical sites. Choto Katra once had a courtyard which acted as a civic space. Currently they are captured by warehouse shops and illegal slums. Main idea was to relocate existing buildings inside Choto Katra and introduce new functions inside to bring back the previous essence of history.


65
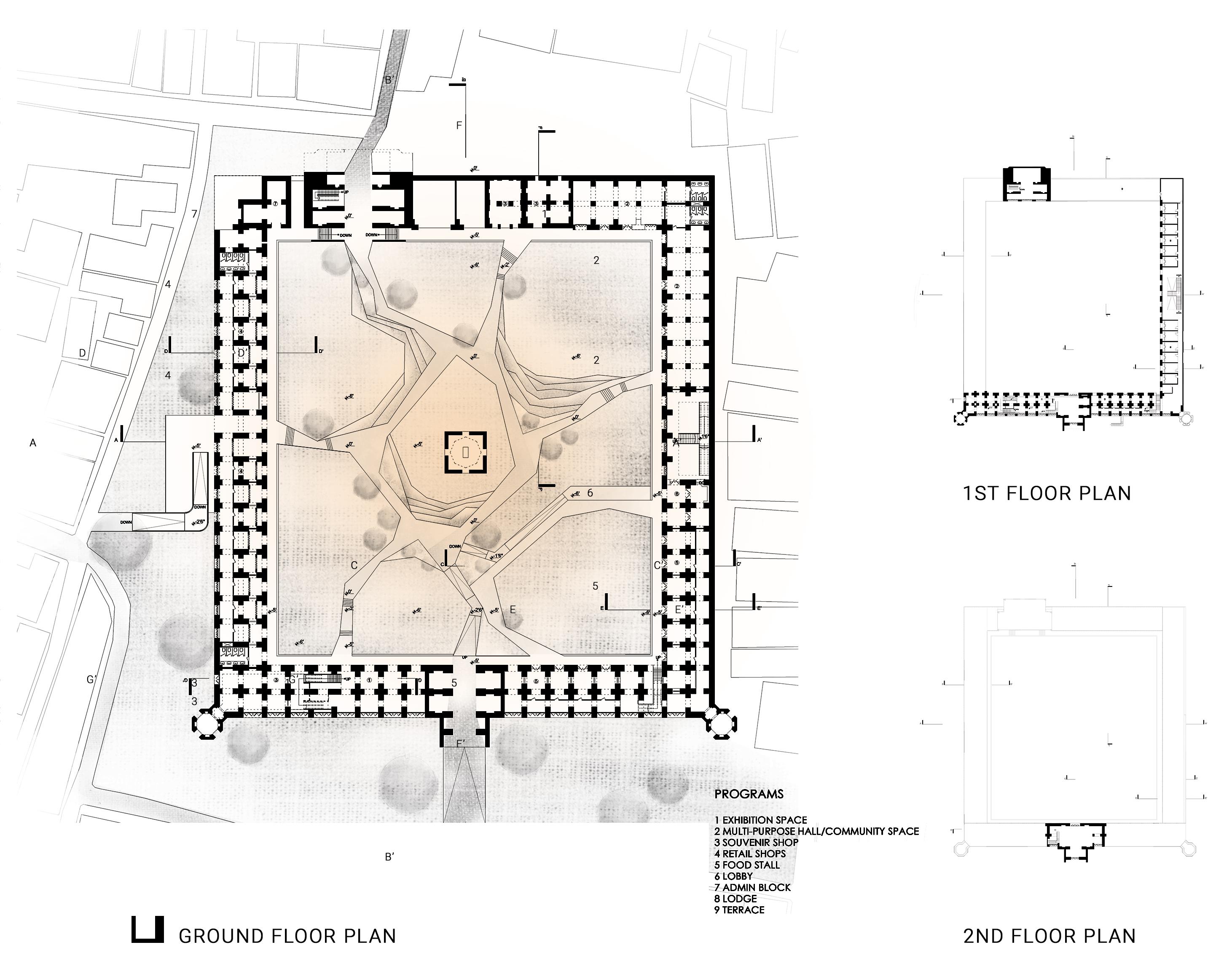
66
Sections showing different activities.


67
URBAN ZED
Academic | ARCH 592 | Professor: John Stallmeyer
The seminar seeks to re-center the z-axis as critical to our understanding and occupation of urban space through sections. The site chosen to investigate was one of the biggest market squares in Africa, the Jemaa el-Fnaa in Marrakesh, Morocco.

This urban section is taken through the souk and a restaurant with the plaza in between. This section is particularly interesting because it depicts how the plaza and the built environment interact through the movement of the people and illustrates a vibrant public space.

The overlay describes the different activities of people such as, buying accessories or spices from the local market, getting food from the food stalls, going to the mosques, walking through the narrow alleys, or simply dining at the restaurants. The whole plaza acts as an open-air entertainment district.
The section describes specifically how the outside environment transitions into the interior space spontaneously, thus integrating them with a seamless connection.
68
Figure Ground Map of Jemaa el-Fnaa
|7|
Urban ZED Section
University of Illinois at Urbana-Champaign
DEPLOYABLE STRUCTURE

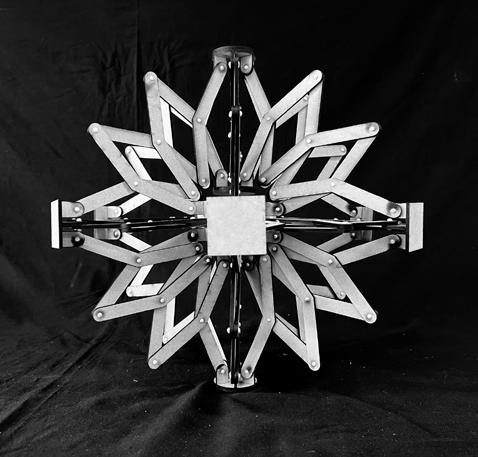


The deployable structure is an innovative structural system that can be used for multiple options. For example, for roofs of stadium to have all-weather sports, for structures used in outer-space exploration, for responsive facades, for iconic public architecture to enliven a space, and whenever a structure needs to be reused without the burden of dismantling and reassembly. In this project, a deployable sphere made of angulated scissor units was built. The connectors at the poles were designed accordingly.

69
EXPANDED STATE
STAGES OF DEPLOYMENT CLOSED STATE
INTERMEDIATE STATE
Academic | ARCH 536 | Professor: Sudarshan Krishnan
Details
|8|
Expandable Stages Stages of Deployment
and Joineries University of Illinois at
Urbana-Champaign
PLAYSCAPE
Academic | ARCH 202 | Designing an Elementary



School
“An environment-based education movement–at all levels of education–will help students realize that school isn’t supposed to be a polite form of incarceration, but a portal to the wider world.”
-Richard Louv
Designing a school that incorporates with the nature was the main aim here because a greener field is much attractive to a child, something that is totally lost in all the urban areas nowadays. The entire site is contoured and has a landscape which blends in with the built form. Starting from kindergarten to class 5, the classrooms are arranged around the playground and vegetated areas to increase contacts and views.
70
BRAC University |9|
Ground Floor Plan
EXPLORING THE UNCHARTED PATHWAYS
Academic | ARCH 402 | Habitat with People BRAC University


Shatbaria, a tribal settlement of approximately 1,70,000 sft by the river Nabaganga has a population of around 150 families. This is a community of lowincome families of a Hindu majority population. The design focused on creating a relationship of the people with the river through generating intermingled pathways and developing the riverfront area through effective community mapping. This also brings out the facts of how a bottom up approach with the engagement of the community can result in incremental development in housing and living standards enhancing ownership and economical aspect with social value.

71
|10|
Community Mapping with community people.
Aspirations and Thoughts
Proposed Masterplan and Section
PROFESSIONAL WORK
 Project: JOLT- An EV Oasis | HDR, Chicago
Project: JOLT- An EV Oasis | HDR, Chicago


The conceptual approach builds on the idea of providing EV charging and avoiding Bronzeville becoming an EV charging desert: creating an oasis. Locating the canopy and cafe terrace at the rear property extends the idea: creating an urban oasis as an extension of cafe space. Sheltered from the traffic noise at Wabash and integrating trees and planting offers a much needed respite space in this neighborhood.




A modest and robust palette of materials celebrate the simplicity of construction through thoughtful connection details that consider end-of-life and design for disassembly. The additional canopy area offers viable rainwater/greywater collection for irrigation and use within the cafe.
Role: Responsible for design, architectural drawings, research and renderings.

72
|11|
The existing building is currently a city owned former Streets and Sanitation Facility that has been vacant for a number of years and has fallen into disrepair. The structure is classified as an orange rated historic structure, defined as properties that “possess some architectural feature or historical association that made them potentially significant in the context of the surrounding community.” About 9600 properties are categorized as orange in the Chicago Historic Resources Survey.
Bronzeville lies in the Invest South/West initiative for community improvement programs and addressing this need will draw additional economic activity to the businesses along the 51st street and commercial district, that lies in the proposal’s business corridors.



Role: Responsible for design, architectural drawings, research and renderings.

73
PROFESSIONAL WORK
Project: Regional Office of BRAC Branch | Ci+AU
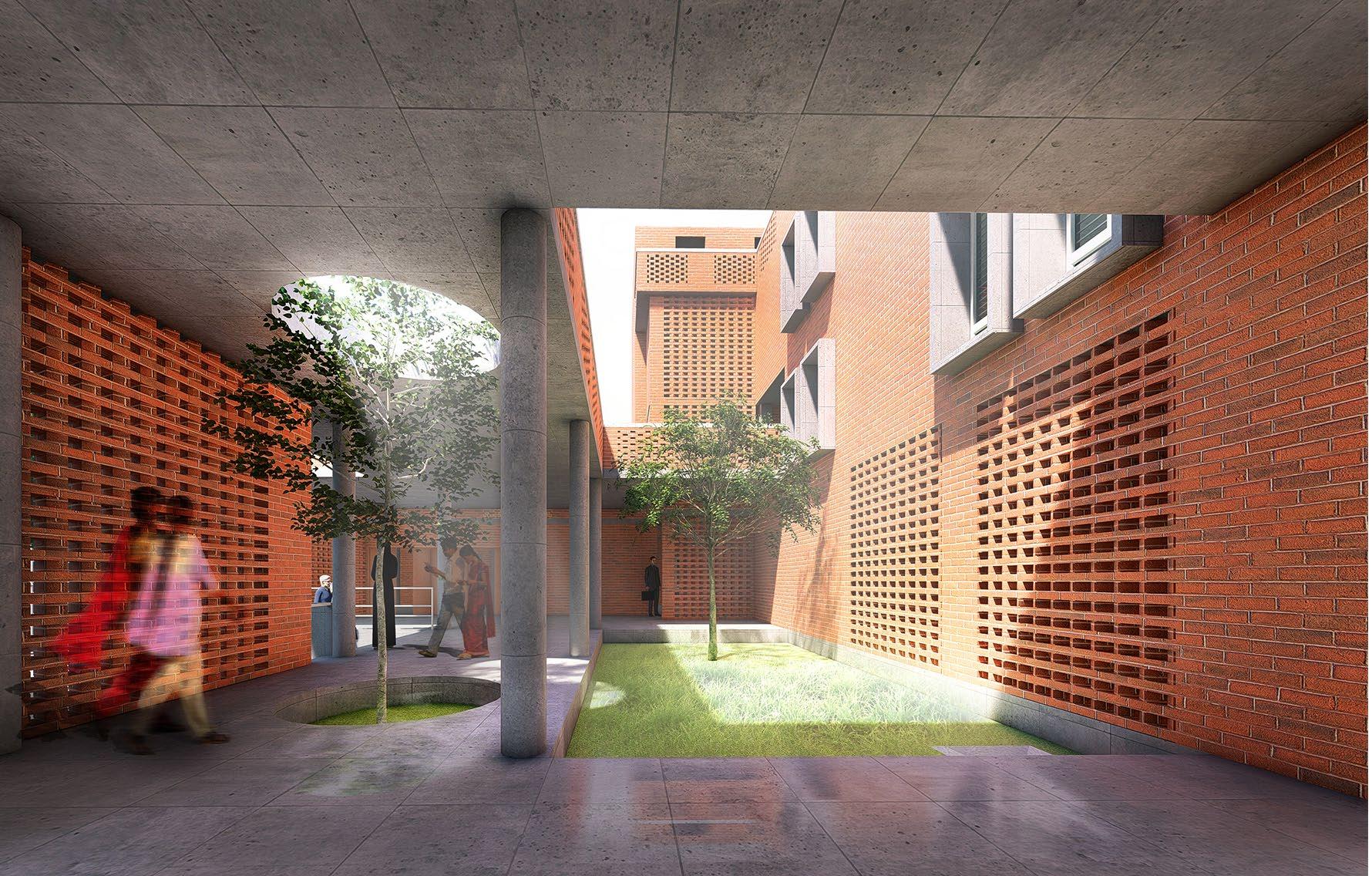
Building Resources Across Communities or BRAC (founded in 1972) is the world’s largest non-governmental organization in terms of the number of employees. This globally-known organization works in 11 countries, including Bangladesh, to eliminate extreme poverty and empower people with financial mobility and capacity building.
In 2017, BRAC approached Ci+AU to reimagine the next generation of its regional offices in rural and peri-urban regions across Bangladesh. Built mostly during the 1970s and 1980s, these aging offices have been plagued by insufficient work spaces and lack of community gathering areas, gender-friendly toilets, universal access, adequate natural light and ventilation, technology adaptability, and security.


Role: Responsible for construction drawings, spatial planning and renderings of two branch offices.
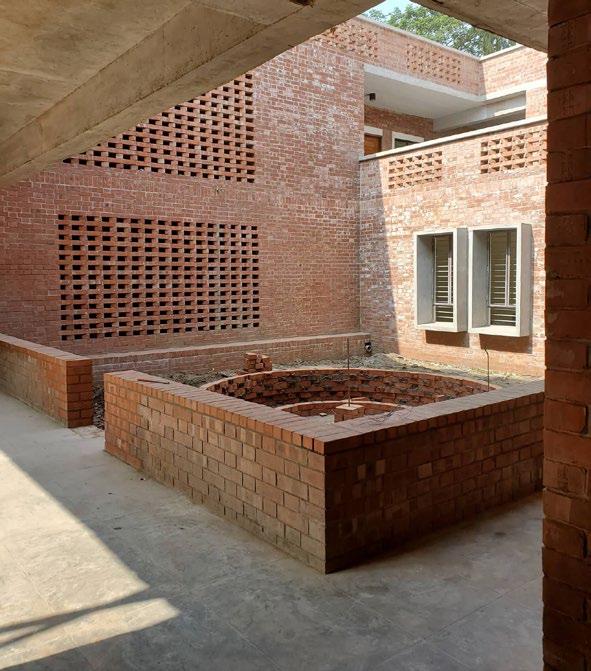
74
Construction Photos
|11|
PROFESSIONAL WORK
Project: Nalanda University | Sangath: Vastu-Shilpa Consultants, Ahmedabad
Nalanda University located in Rajgir, Bihar is the campus of the future, positioned at the forefront of global education and hub of intellectual excellence. The location of the campus in a predominantly agricultural area implies a larger impact on the adjacent areas. A large part of the campus is reserved for development and dissemination of information about modern practices in agriculture and biotechnology. The plan allows for incremental growth and flexible expansion and phasing while preserving the agricultural and environmental basis of the region. The intent is to create a model campus that aims to replicate the spirit of Nalanda that endured in its relevance for 800 years by embracing environmental strategies that are simple, efficient, appropriate to the place by digging the university’s multi-faces of identity, its belonging and its time.
Role: Producing construction drawings and digital visualizations.
Visualization of the student hostel areas and the marketplace of the complex.


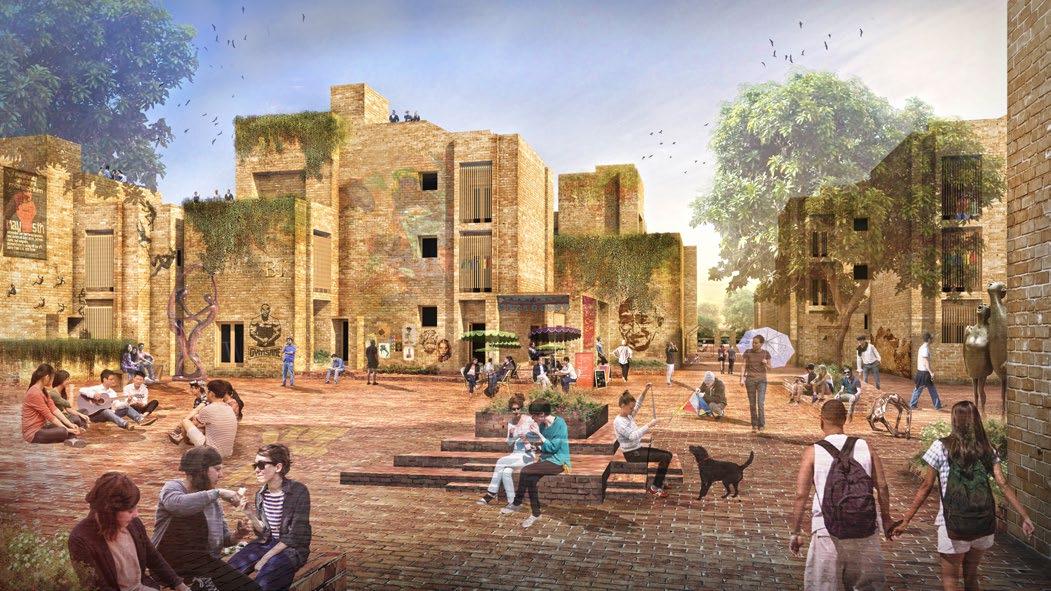
75
|11|
PROFESSIONAL WORK
Competition Project: IEB Convention Center | Ayoteek
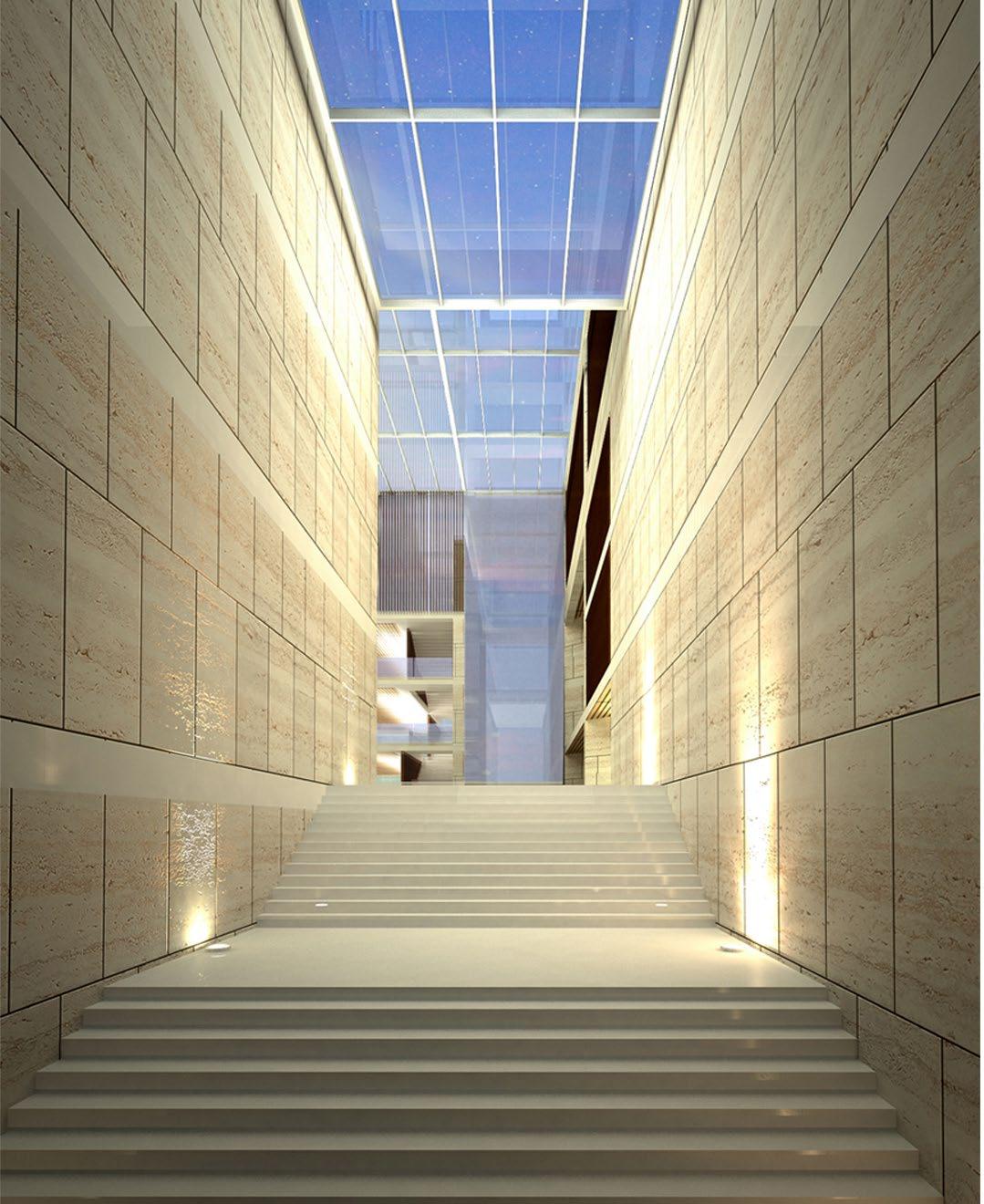

The convention center is the new urban need in our time. for the design of a convention center at IEB premises leads us towards certain considerations. Location of the site is highly significant as it is surrounded by the places of historic importance. Any mass must embrace its surrounding. Second consideration should be functional need which guide us for three separate building blocks with central atrium. Visible circulation and uninterrupted service should be the primary concern for the functional issue. Third consideration is clientele. The client is a professional group - therefore the building should work as a machine. It creates life inside a machine. we intend to use daylight by using glass atrium to remind the soul and time. Translucent building material such as alabaster has been suggested to create an animated building screen. it will play with light and shadow both at night and day.

76
|11|
Role: Masterplan layout, auditorium design and presentation.
PROFESSIONAL WORK
Competition Project: Historic Preservation and Landscape Design of the Old Dhaka Central Jail and Redevelopment of its surrounding area | Ayoteek
“An afghan fort, turned into a Mughal stronghold and then a treasury. With the passage of time the site became the Dhaka Central Jail at the heart of old Dhaka.”- This one sentence contains the gravity of this place when appreciated. According to history, the place was built as a fort before 1608 during Afghan era in this sub continent. It has been opened for public in 2017. Over this long period of time , one single object played an important role- the wall. The moment it was constructed, the place marked its territory and a new world was born inside it. The inside and outside world maintained the common time line but kept a different pace. The emotion and the need of time acted differently due to this boundary. We cannot break the whole wall as it will destroy “ the place”. After 409 years of its creation, the place finally receives its own freedom.
Role: Responsible for research, historical mapping, masterplan layout and presentation.



77
|11|
HOBBIES AND INTERESTS
A compilation of my digital illustrations, sketches, photography and album cover of my choir.



Let the mystery unfold itself.

78
Natural gradients.
|12|
Elephantastic!




This too shall pass.
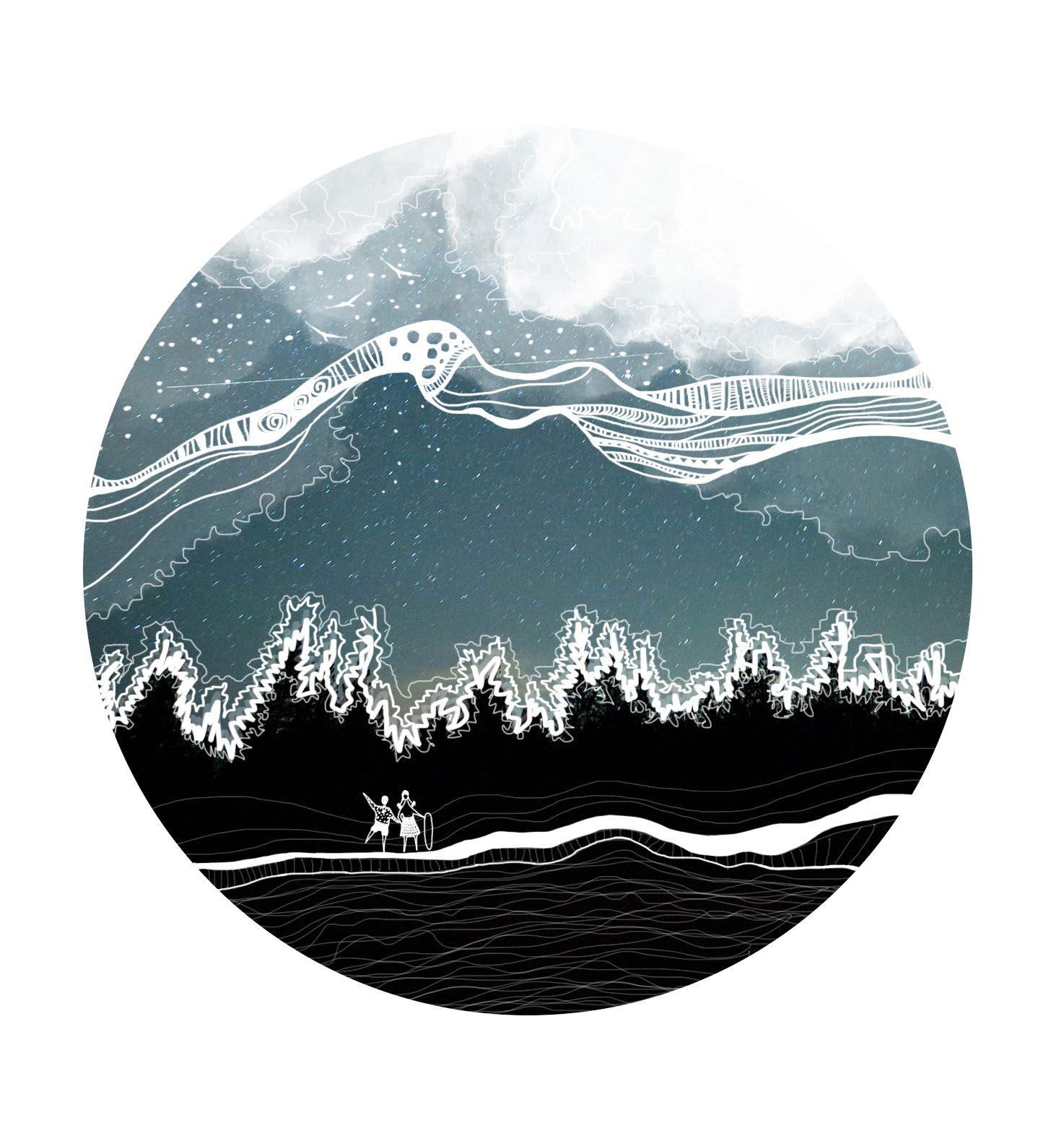

Dreamer Let’s go there!
I paint my own Reality!
Sail Away.
79
HOBBIES AND INTERESTS

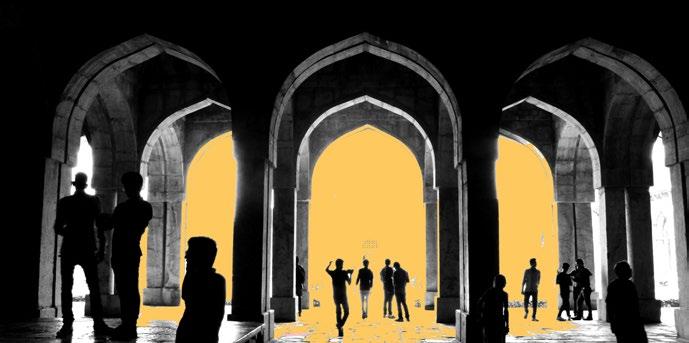


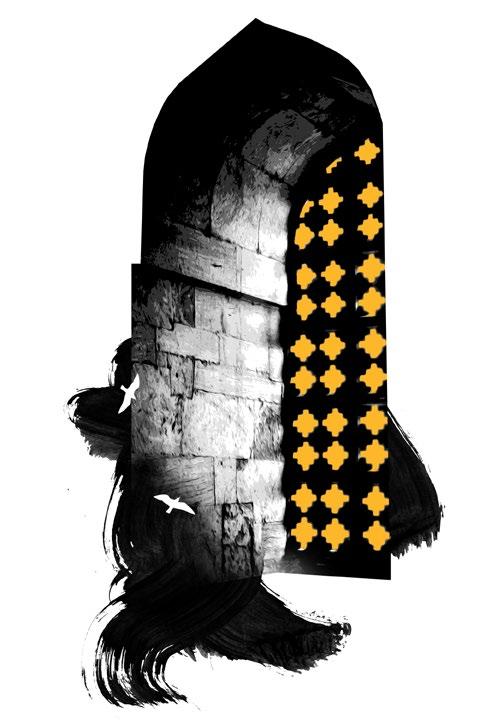




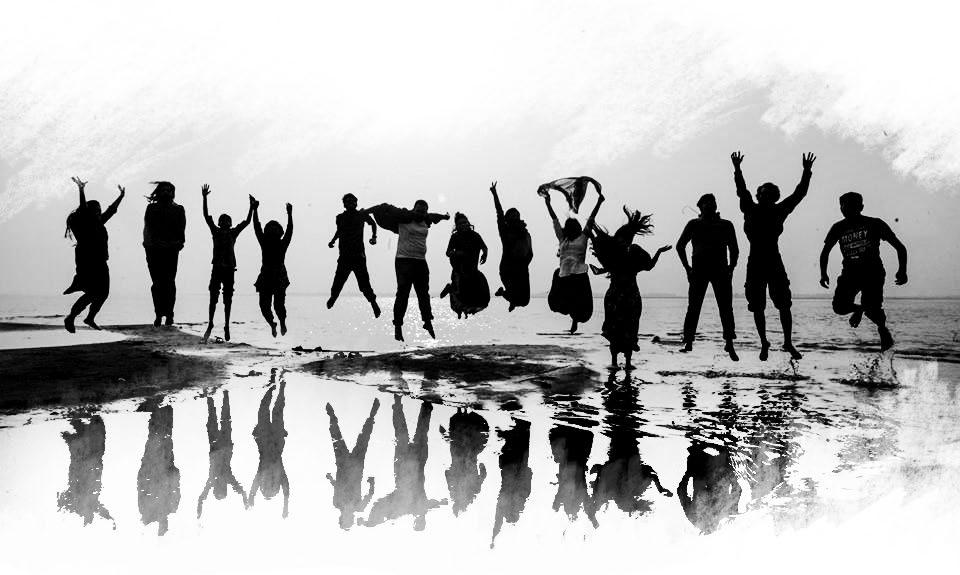
80 Selected Artworks
|12|
A compilation of my digital illustrations, sketches, photography and album cover of my choir.
https://open.spotify.com/artist/6MPfqxKCc0 FlaelFbjdG4R?si=607A-bIURye4fFcjVXUtrQ





Selected photography.

81
Thank you!








































































































































































































