

poRTFOLIO
Angie Tatiana Bautista
Lebenslauf
Angie Tatiana Bautista Forero
Berufserfahrung
Seit Apr. 2023

Persönliche Daten
Anschrift Oderstraße 14, 10247 Berlin Mobil 0174 4353043
E-mail tatiana.bautista65@gmail.com
Geburtsdatum und -Ort 30.10.1997
Bogota, Kolumbien

Studentische Hilfskraft am Fachbereich IV der Berliner Hochschule für Technik /SHK, Berlin
Organisationsaktivitäten für das internationale interdisziplinäre Workshop von CASA VIVA
Seit Sept. 2022 Copyshop Kopierladen /Aushilfe, Berlin
Mai 2020 - März 2022
Selbstständiger /Architektin, Bogota
Innendesign für die Renovierung von Wohnungen in Bogota.
3D-Visualisierung von Projekten durch Rendering und Videos
Jan. - Apr. 2021
Inversiones y Construcciones Cima s.a.s /Architektin, Bogota
3D-Visualisierung des Innenraums und der Fassade eines Hauses in Villa de Leyva.
Einfamilienhaus Designphase 1 in La Calera
Weiterbildung
März . - Jul. 2022
Sept. - Nov. 2021
Jan. - Mai. 2021
Feb. 2020- Apr. 2021
Sprachart, Berlin /Deutsch als Fremdsprache Intensivkurs.
die deutSCHule, Berlin /Deutsch als Fremdsprache Intensivkurs.
RITx,Online-Lerninitiative des Rochester Institute of Technology/ Unreal Engine Foundations Professional Certificate.
Sprach Institut, Bogota/ Deutsch als Fremdsprache Intensivkurs.
Praktikum
Jul. - Nov. 2019
Andres Perea Architekturbüro /Madrid, Spanien
Technische Hilfe beim Bau des Fontan Gebäudes, Kulturstadt in Galicien, entworfen von Peter Eisenman.
Zusammenarbeit bei Vorschlägen für den internationalen polnischen Architekturwettbewerb.
Zusammenarbeit bei der Renovierung des Parks Manuel Azaña in Alcalá de Henares.
Einsatz von Architekturwerkzeugen wie CAD-Software, 3D-Modellierung, Adobe Suite und Drawing.
Ausbildung
Seit Okt. 2022
Feb. 2015-Jun. 2020
Feb. 2001- Dez. 2014

Kenntnisse und Fähigkeiten
Berliner Hochschule für Technik /Berlin, Deutschland
Master of Science in Architektur
Pontificia Universidad Javeriana /Bogota, Kolumbien
Bachelorabschluss in Architektur
Stella Matutina Schule /Bogota, Kolumbien
Grundschule und Gymnasium
Wettbewerbe
Dez. 2020
Extracurricular
Seit Okt. 2021
Wettbewerb Inspiration Hostel 2020
Gestaltung eines Rückzugsorts für Introspektion und Kreativität für Künstler
Wir Frauen Machen Druck
Linoldruckwerkstatt für Frauen im Schillerwerkstatt.e.v Anfertigung von Linolschnitten, handgefertigten Büchern und anderen kreativen Projekten
ArchiCAD
AutoCAD
Revit
Rhinoceros
3DSMax
V-Ray Max
Photoshop
After Effects
InDesign
Illustrator
Lumion
Unreal Engine
MS Office
Procreate
Sprachkenntnisse
Spanisch Muttersprache
Deutsch C1
Englisch B2+
Portugiesisch A2
Soft Skills
Teamarbeit, Kreativität, Engagement und Organisationsfähigkeit.

poRTFOLIO
of work samples
This portfolio showcases my latest four projects, including CASA VIVA, a workshop project, my first master’s project in the BHT program, my graduation project, and an academic project from my underbachelor’s studies. Within this portfolio, you will find a description of each project’s core concept along with various drafts and iterations.



CREON RESORT
Status: First Master Project
Theme: Building in Existing Contexts
Institution: BHT
Year: 2022-2023
Location: Berlin, Germany
Group members:Claudius Pompe,Sara Kabiri and Tatiana Bautista.
The objective of the project was to come up with a creative solution to enhance the productivity of an existing building within its existing footprint. To start, we conducted a site visit to the building, which was intended to be a combination of co-working spaces and apartments. Over the course of the semester, we developed a new concept for the building.
Our approach was to maintain the existing structure, construct additional floors with the aid of a new structure, and allocate new functions to certain areas, while still preserving the primary concept of co-working spaces and apartments.
Creon Resort is a work-life-leisure concept that offers short-term living and working spaces for the home office companies of the future. It offers for this purpose opportunities for intensive collaboration, team building and cultural program.


Design Concept



1. Conservation of the existing stock
2. Support with three-hinged frame 3. Addition of new floors 4. Construction of staircase
Terrasse

Wohnungen










Verkehr und Mischnutzung
Building uses
The distribution of the building’s uses is organized with offices and social/event spaces on the lower floors. Residential functions are then allocated on the upper levels, connected through a triangular circulation core. This core not only facilitates movement but also incorporates spaces highlighting the importance of art, such as galleries and projection areas
Comparative table of areas by use
Use Before After
Kindergarten
Traffic and mixed use














Circulation and mixed use
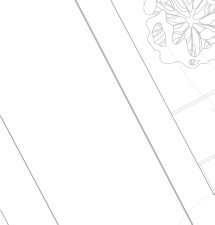












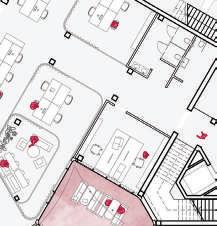






















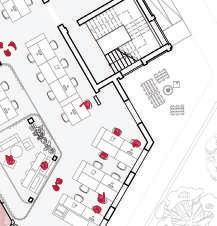






























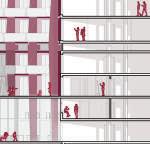


























Section BB’
Living concept
Kitchen, laundry and bathroom in common areas.


Art triangles
Visual arts integrated into everyday life




Type 1 30 m2 Type 2 45 m2 Type 3


Flexibly divided and interconnected offices 15 m2







Performance Pentagon
Performing arts in free time



Office concept



































AMAZON ECO-HOTEL
Status: Bachelor’s Thesis
Theme: Tourism and sustainability
Institution: Pontificia Universidad Javeriana
Year: 2019-2020
Location: Colombian Amazon
My graduation project focused on the development of an ecological touristic complex with sixty accommodation units in the city of Leticia in the Colombian Amazon. It is located between the Yahuarcaca Lakes and the Avenida Internacional, Leticia’s main street. This place was chosen due to the importance of the lakes as the city’s only source of water supply and as the sector with the biggest connection to indigenous communities.
The project is an eco-hotel that rescues Leticia’s ecological and cultural qualities through ecotourism. Moreover, it integrates the social dynamics of indigenous cultures, so that the city benefits economically, socially and ecologically.
The strategies for the design of this complex are based on sustainability and ecology principles, through an organic design and local materiality. Different technological tools play also a pivotal role such as the energy source management — water, lighting and the typical supply areas of the region— and reusing them is the main operating characteristic of the complex.














to 15 Km/h (10m) COMPASS ROSE
Plan of the complex
1.Main entrance
-Reception -Vehicle parking
-Bicycle park -Charging acces to the restaurant
2.Administrative building -Offices -Dressing rooms -Services -Meeting rooms -Coffee shop -Sale crafts -Pirarucu ponds
3.Restaurant -Catering -Kitchen -Restaurant -Prarucu pondst
4.Lodging -Vegetation areas -Crops -Social meeting zone -Productivity -Gardens -Rooms -Swimming pool
5.Central Building
-Community space -Tourist point -Indigenous products exhibitions -Recycling center -Laundry center
Floor plan of lodges
Water management
Communal areas -Jungle -Roads -Terraces -Viewpoints -Lake -Cyclorut -Canoas


of people/140
per person/ 150






General axonometry of the acoommodation
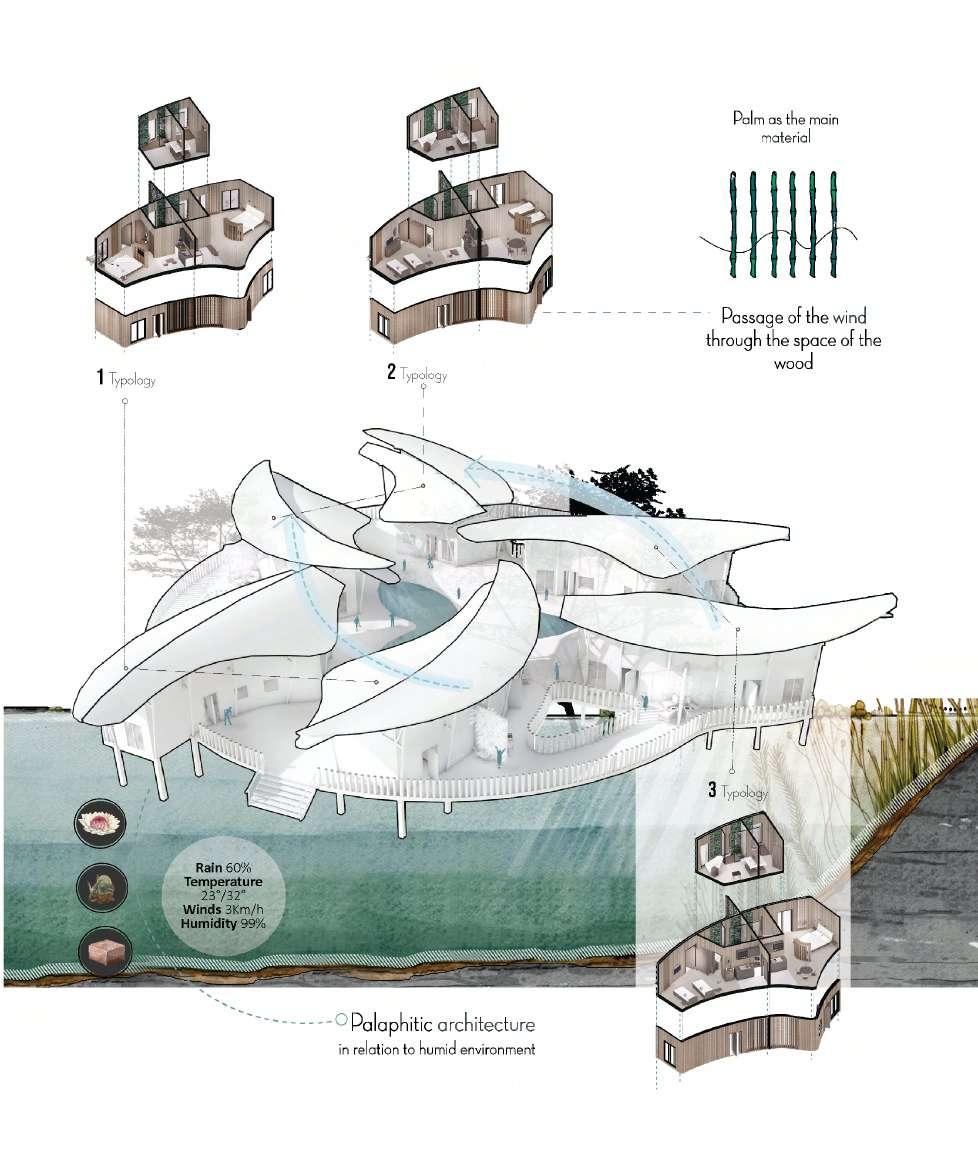


Metal panel support 164x99cm solar panel
Ajover thermoacoustic tile
1x8 "tapacan 3x2 "waterfront drip bead
Beam ties / calculation 2x8 "
Finished wooden slats 3x5cm each 5cm
Rainwater downspout
1x8 'tongue-and-groove decking
Union with steel bolts
Laminated wood truss
Laminated wood column 20x20
Wooden walls with vertical slats 3 x 6 cm every 10 cm Finished floor planking tongue and groove
Galvanized tubular steel
Anchor plate 35x35 thickness 3cm
Decking floor deck Deck platform






Sewage pipe
System septic tank
Horizontal septic tank of 2000l artificial wetland
Artificial wetland

Entrance
Revision covers
Ventilation cover
Outlet to filter
Granulometry
Artificial wetland
Potted plants
Gravel


POPULAR HOUSING
Status: Seventh semester bachelor’s Project
Theme: Popular Housing
Institution: Pontificia Universidad Javeriana
Year: 2019
Integrants: Antonia Ballesteros, Danna Suesca and Tatiana Bautista
This project consists in the design of popular housing in the UPZ San Isidro Patios, Bogota, which is a group of working-class neighborhoods with different characteristics. Unlike many working-class neighborhoods in Bogota, those of San Isidro Patios are in a place that has a particular ecological structure around it, which allows them to function as an artificial and self-sufficient island. This characteristic motivates inhabitants to carry out activities for protecting the environment and to prosper within the area.
In order to design these houses a field study of the area was made, in which inhabitants of the neighborhood were considered as the most important factor. Through different housing surveys in the area, profiles of future house inhabitants were discovered and established. Afterwards, so that their needs were fulfilled, it was decided that housing should be ecologically productive, incremental, and diverse.
Familiogram
Modular area





















Design Concept
First form design







Visuals Terraces
Permeability







Ethereal
Status: The Inspiration Hostel 2020 competition
Theme: Space of introspection and creativity for artists
Year: 2020
Location: The Guajira, Colombia
Integrants: Laura Hurtado, Laura Rubio and Natalia Bautista and Tatiana Bautista
The Inspiration Hostel 2020 competition is aimed at architecture students or recent graduates, it is the design of a space of introspection and creativity for artists anywhere in the world, if no structural requirements, that is, it is an ideas contest.
Through an analysis of the different artistic users, we established the ether as the main concept of the venue and named it ethereal balance. Located in Colombia, in the department of Guajira, Ethereal Equilibrium is the return to the most primitive state of man. It is the space where the artist returns to the roots from which he once emerged, to find his purest essence. It is the space where it develops freely as an integral part of a whole and outside which its existence has no meaning or order.





Design Concept
First form design
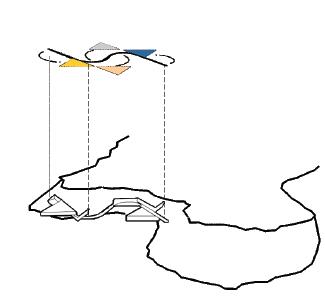
Ethereal Equilibrium
The artist inhabits a concrete jungle. Immersed in a world of continuous movement where interactions are part of daily life, he seeks without triumph a place of escape, one in solitude where calm and peace allow him to meet again with himself and his senses. This is how the individual in solitude frees himself from the complications of everyday life and converges with nature to give rise to the most sensitive expressions of his being.
The project manifests itself through the five expressions of the whole: Water, earth, air, fire and ether. They are the five archetypal energies that gave origin to the universe, and which constitute the spirit of man, both on a material and immaterial level, and transform his way of feeling and thinking.




Like the artist, the earth can create from scratch to give rise to the most wonderful creative manifestations.
Fire is the maximum expression of freedom and fluidity found in nature.
