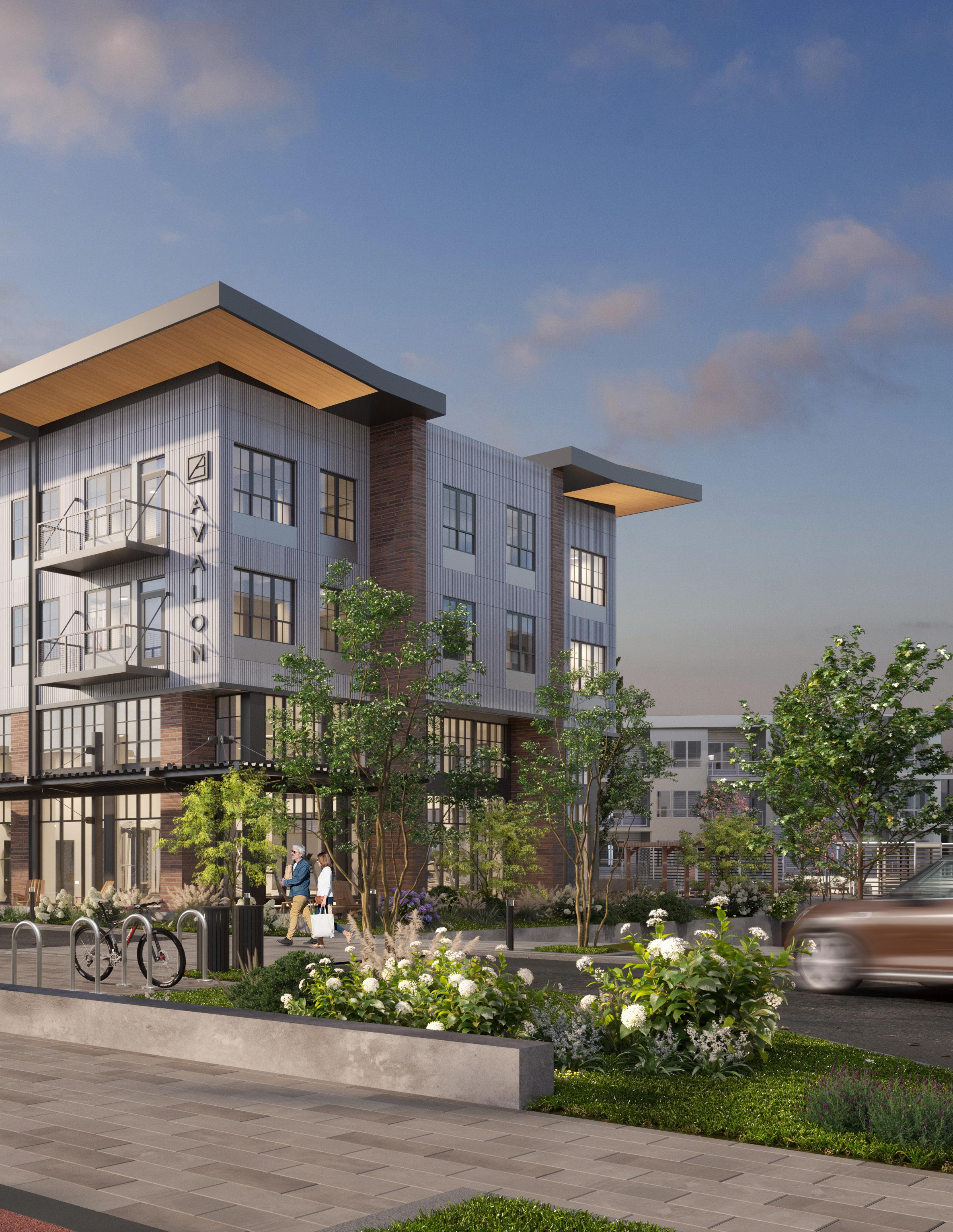
Avalon Oakridge is a master planned, two-phased, multi-building development providing 930 units in the rapidly emerging market of Durham, North Carolina. In collaboration with AvalonBay Communities, the goal is to reimagine a pivotal 15acre wooded parcel into a sustainable, contextually appropriate, and distinguished multifamily community. Phase One includes 645 units within two street-facing buildings wrapping around parking structures with centrally located resident amenities. In homage to the historic mills and factories characteristic of Durham, the exterior incorporates brick, corrugated metal, and steel. The main entry is accentuated by a hierarchy of metal canopies leading to the double-height great room with vistas of the pool and woodlands beyond.
An illuminated wood-like cornice folds into a vertical fin element to further define the amenity space from the LEED Silver residential building. Rod-hung balconies and porches create an inviting aesthetic and provide an interstitial space between the building and the street. Phase Two will be initiated in 2025.
now+next ISSUE 1: 2024
CONTINUED GROWTH + ADVANCEMENT

TAT is proud to announce the elevation of four exceptional longtime team members: Elizabeth Peabody, Venket Holi, Matt Duggan to associate, and Tom Schultz to principal. Having excelled in their current roles, they are ambitious problem solvers who value collaboration, champion exceptional design, and recognize the importance of bringing value to our clients by serving as reliable advocates and advisors. These well-deserved promotions are a recognition and celebration of their achievements and underscore the firm’s commitment to elevating emerging talent, fostering internal growth, and building TAT’s next generation of leadership.

Elizabeth Peabody, AIA, NCARB | Associate
A respected design leader and project manager with more than a decade at TAT, Liz is known for her skill in managing a wide range of multifamily, senior, and assisted living project types, from conceptual design through all phases of construction. Clients value her ambitious problem-solving abilities and mastery of critical design practices, which are emblematic of the value she brings to TAT. Highlights of Liz’s portfolio include a number of significant large-scale multifamily communities, such as the 11-building Modera Needham development in Needham, Massachusetts; the 13-building transit- oriented Avalon Piscataway complex in New Jersey; and Alexan Harrison, a new upscale 450 unit multifamily development in New York’s Westchester County, with longtime client Trammell Crow Residential. Her unwavering dedication to excellence is evident in her confident approach to even the most challenging projects, upholding the impor tance of design and quality construction administration. As an Associate, Liz will play a pivotal role in directing quality assurance and control initiatives, fostering client relationships, and nurturing a culture of inclusivity and engagement.
Venket Holi, AIA, NCARB, LEED AP, CPHC | Associate
With two decades of project design experience, Venket is one of TAT’s esteemed and innovative architects. Known for his thoughtful and resourceful approach to design leadership, his professional acumen has made Venket a highly sought-out resource for influential national developers, including AvalonBay Communities. His portfolio includes notable works, such as the transformation of a former research campus into a 250 unit, 31-building apartment community in Sudbury, Massachusetts, the redevelopment of a former retail hub into a mixed-income, 181-unit multifamily proper ty, and the design and construction of an innovative 15-story cast-in-place concrete mixed-use infill development in Quincy, Massachusetts. Professionally committed to achieving high performance and design excellence across the firm, he is a certified Passive House consultant and serves as a valuable role model. In his new role as Associate, Venket will continue to champion innovative design solutions for clients, build on his existing mentorship duties, and take on expanded internal management and design responsibilities.
Matthew Duggan, AIA, NCARB | Associate
Since joining TAT in 2006, Matt has played an instrumental role in many of the firm’s most significant new construction, renovation, and historic adaptive reuse initiatives. Highly regarded by colleagues and clients alike for his creative approach to design challenges and his enthusiasm for collaborative teamwork, Matt is one of TAT’s most experienced project managers. He has a profound understanding of the end-user experience and a holistic perspective on how each project integrates into its site and context. His portfolio includes projects designed to be Net Zero communities such as Rhode Island’s Solara; Boston’s The Archer Residences, which combines two historic former university buildings into a single luxury condominium community; and Alta Union House, the first new multifamily community in downtown Framingham, Massachusetts in over 40 years, which has been hailed as a valuable model for transit-oriented, higherdensity, smaller city centers. Matt embodies the positive energy, collaborative approach, and dedication to outstanding client service that defines TAT in the industry. As an Associate, Matt will continue to advance mentorship programs within the firm, actively engage in business development initiatives, and expand client relationships and design sectors.
Thomas Schultz, AIA, NCARB, CPHC | Principal
With a 20+ year tenure at TAT, Tom has led design and project management for over 5 million square feet of built projects in New England alone. A well-regarded national expert in multifamily housing design, urban infill development, senior living, and adaptive reuse project types, his experience includes work for major national developers including Quarterra, Toll Brothers, Hines, Davis, and Greystar. In his new role as a Principal, Tom will take on expanded managerial, mentorship, and client relationship responsibilities. He will remain directly involved in the planning and design process for key projects, continuing to build on an award-winning portfolio that includes the global headquarters for Converse at Lovejoy Wharf; creative residential conversions combining adaptive reuse and new construction, such as 100 Shawmut; and the large-scale transformation of an affordable housing district, Flat 9 at Whittier, in Boston’s Roxbury neighborhood. Tom brings substantial experience with key funding agencies and exhibits a keen interest in the operational intricacies that are essential to a thriving architecture practice. As a reliable and open-minded leader, Tom will play a vital role in directing the firm’s business strategy, adapting to clients’ ever-changing needs, encouraging diverse perspectives, and maintaining the entrepreneurial energy that will be essential to TAT’s ongoing success.
LEFT: DUGGAN, PEABODY, HOLI, SCHULTZ
bridging the gap
CREATING VIBRANT COMMUNITIES THROUGH MIXED-GENERATIONAL DESIGN
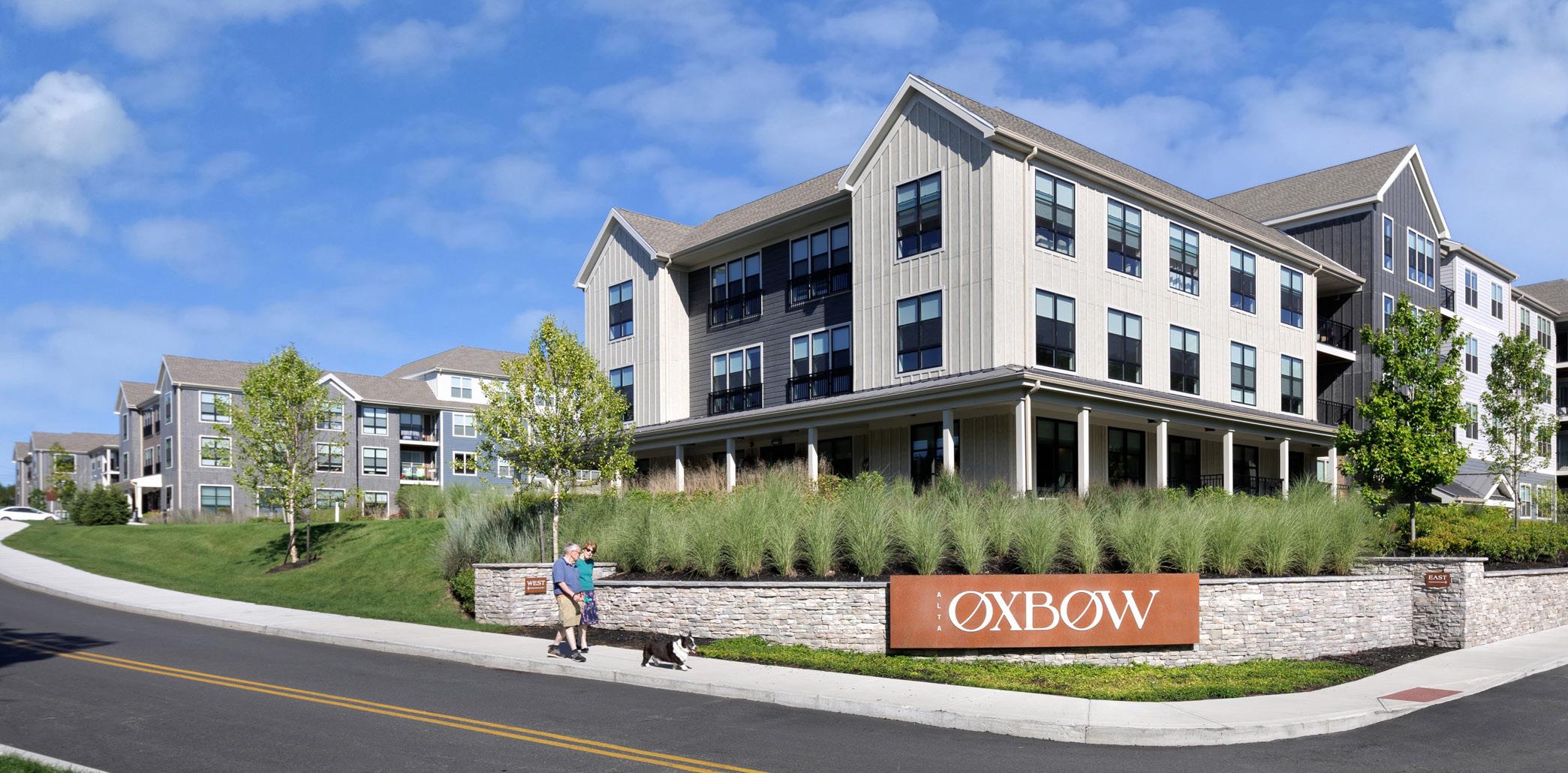
The multifamily market in the United States continues to prosper driven by an increase in home prices and record-level interest rates. For many, renting continues to be significantly more economical than owning a home. As a result, such a competitive environment requires that developers and owners not only provide quality housing along with innovative services and amenities, but also pursue a multidemographic focus.
With approximately 42 million households headed by individuals aged 55 and older and 73 million Americans aged 20-34—the prime years for renting—well-positioned multifamily properties have the opportunity to transcend the age gap by creating thriving developments intentionally designed for people of different generations with collective interests. The goal is to establish a harmonious forward-thinking community where families, young professionals, and seniors coexist, sharing key spaces and amenities.
With this aim in mind, mixed-generational mixed-income properties like Alta Oxbow in Wayland, Massachusetts are creating the community cohesion renters are seeking. The $62M master planned development is formed by three distinct residential buildings and a central clubhouse serving as the nexus of the 362,000 square foot
campus. The design program represents a composition that is well suited for Millennials, Generation-Xers, and empty nesters alike. Of the 218 one-, two- and three-bedroom apartments, 66 units are tailored for active adults aged 55+, in a standalone structure with private common spaces.
Shared amenities with defined intimate areas and options for groups create socially active spaces that emphasize inclusivity, regardless of age. The double-height, light-filled clubhouse is ideal for enter taining, social gatherings, and offers flexible work-from-home options with co-working spaces and a conference room. Thoughtfully programmed with a state-of-the-art fitness center, makerspaces, an on-site library, a golf simulator, 24-hour package rooms, and resident lounge with grab-and-go coffee station – the space caters to residents’ diverse needs. Alta Oxbow’s campus-like setting is a vibrant hub with recreational areas, green spaces, fire pits and grilling stations, walking trails, flexible seating areas, a dog spa, and an outdoor pool.
The result is a rich social fabric of different generations where diverse experiences and perspectives intersect, creating a healthy community and sense of belonging for all.

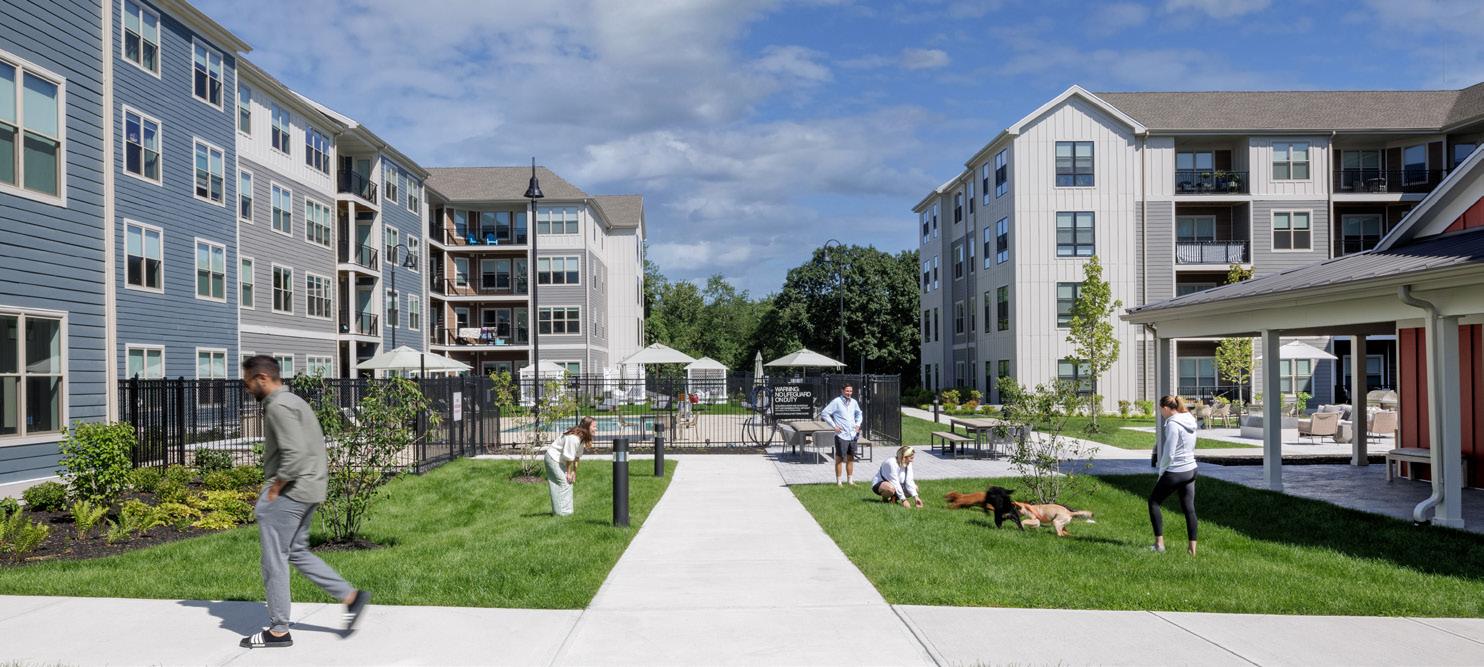
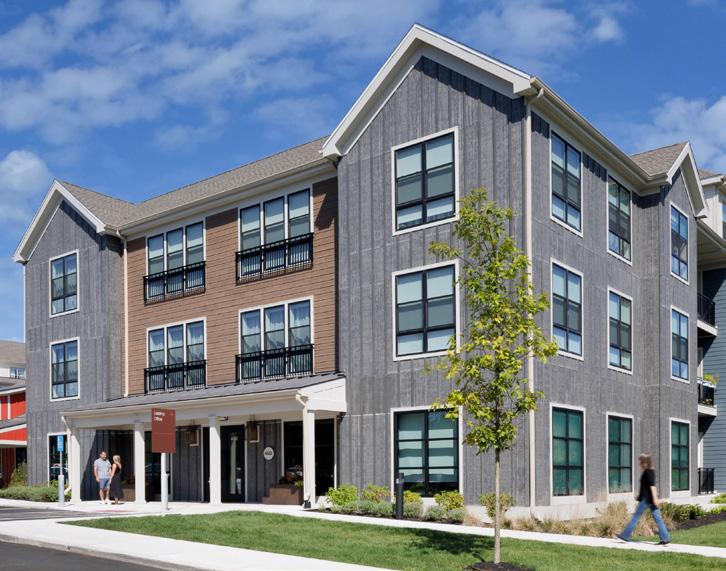
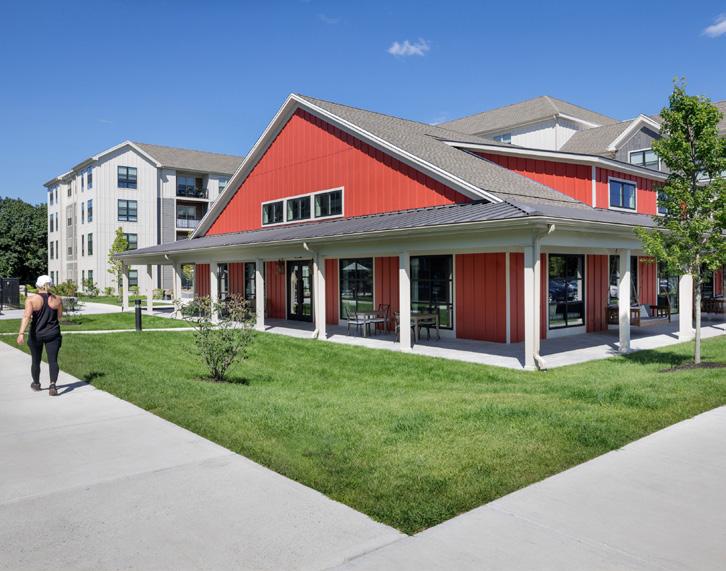


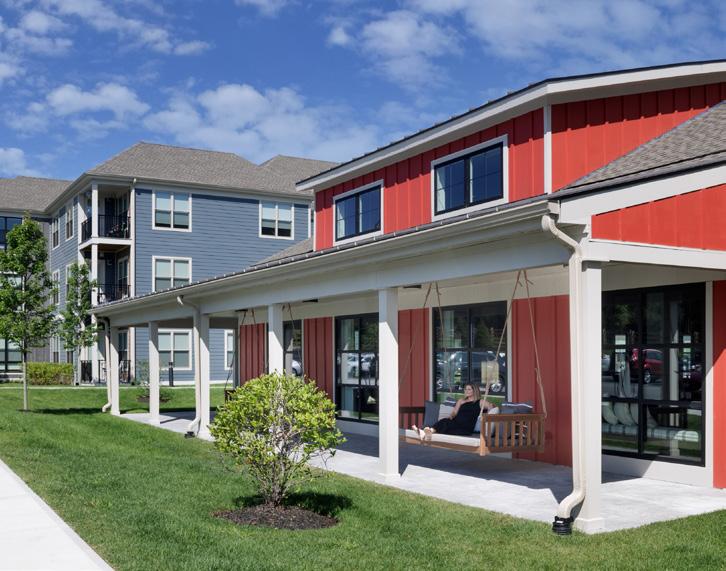
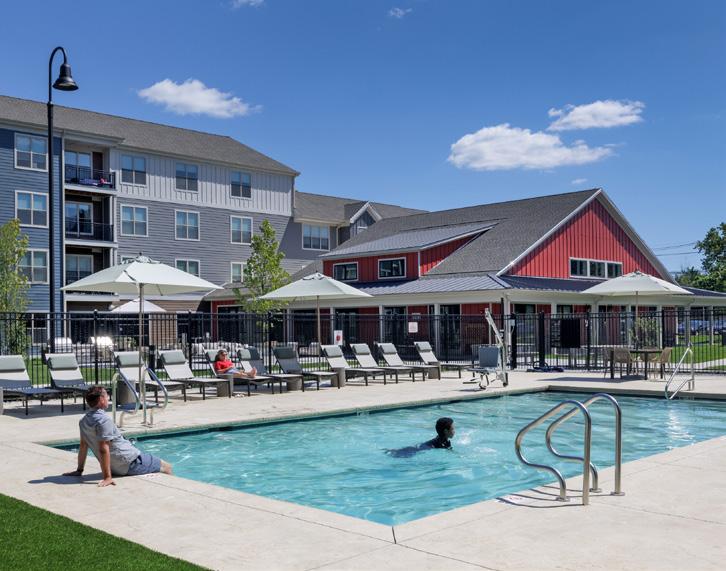
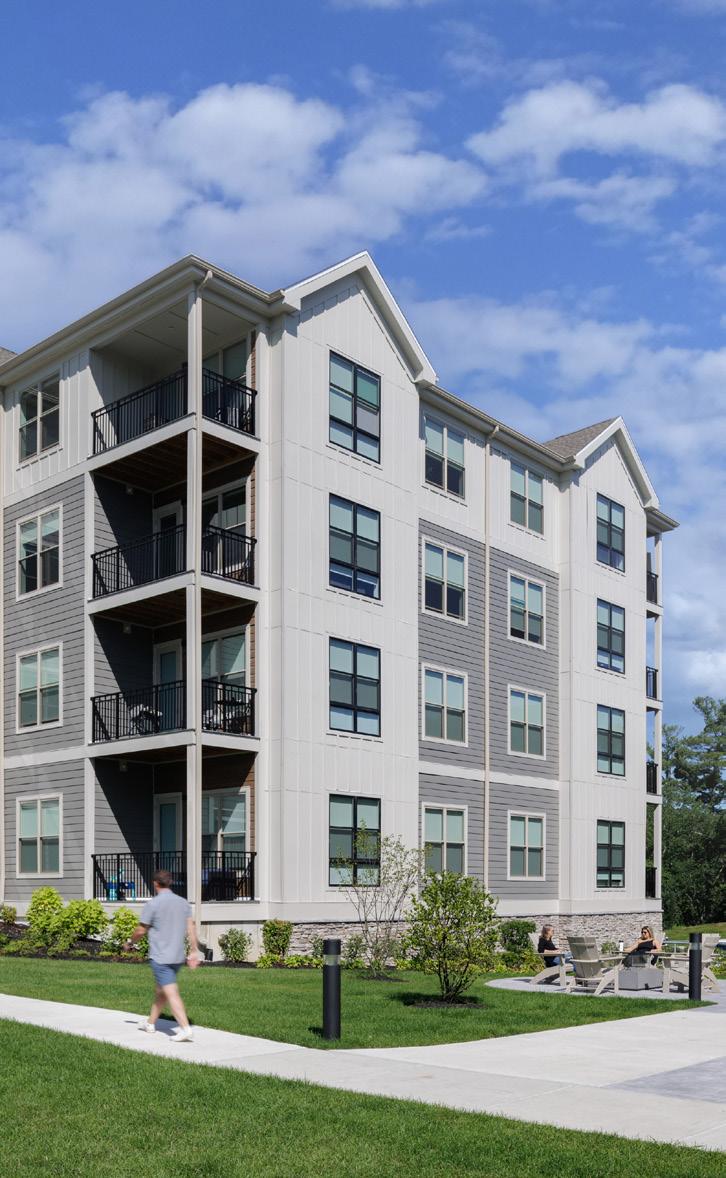 Photographer: Ed Wonsek
Photographer: Ed Wonsek
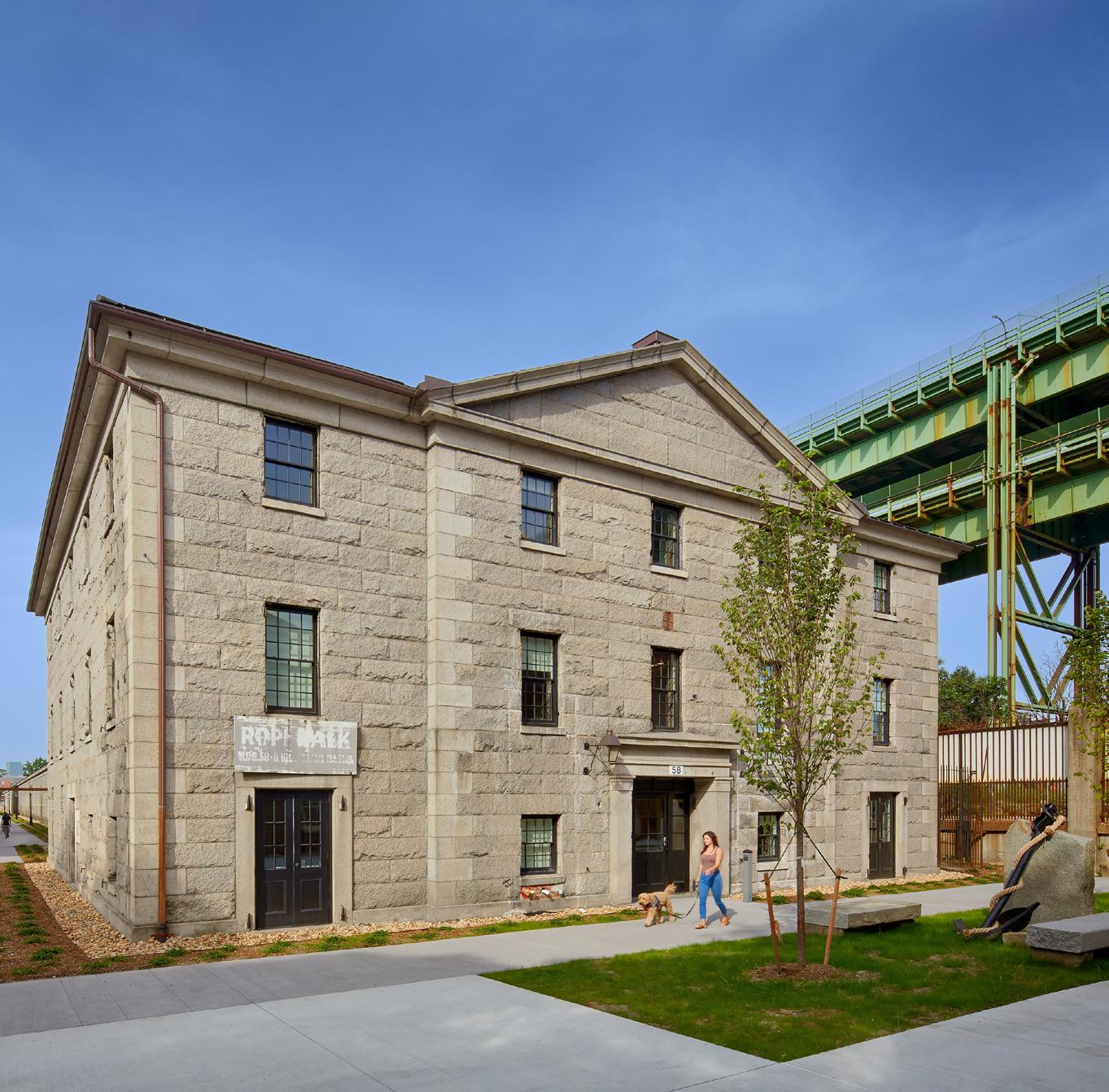
Reviving the Past, Shaping the Future
Since TAT’s founding in 1971, the firm has championed the importance of the preservation and historic rehabilitation of the nation’s architectural heritage, while honoring its built legacy. Equally important, this work has been integral to the economic growth of cities, fostering equitable environments and functioning as a catalyst for positive change.
Preservation not only enriches our neighborhoods – it is in fact their backbone. With escalating climate concerns and unsustainable levels of resource consumption, adaptive reuse and rehabilitation interventions remain a vital strategy for mitigating urban sprawl, revitalizing underutilized assets, and optimizing existing infrastructure to create denser, more sustainable cities.
The Ropewalk, listed on the National Register of Historic Places and recently

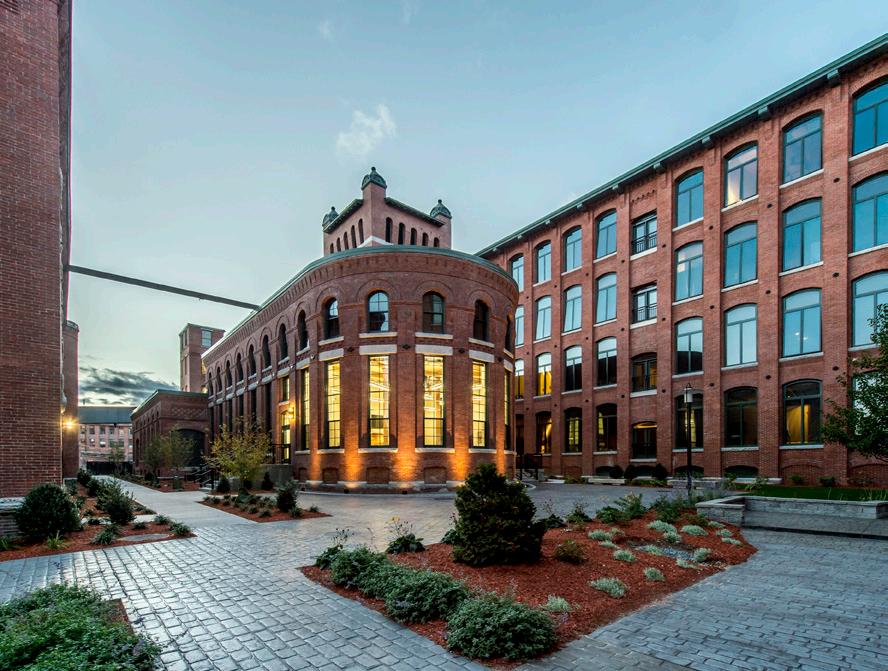
designated as a Boston Landmark, is one such example. The circa 1838 building was originally designed by renowned architect Alexander Parris. At almost a quarter mile long and just 45 feet wide, the granite-faced rope-making facility is one of the last buildings of its kind still standing in the United States. For over a century, the Ropewalk housed the United States Navy’s primary rope laying and spinning operations.
Following the decommissioning of the Charlestown Navy Yard in 1974, the structure remained vacant and derelict for nearly 50 years, ravaged by a series of fires. The firm’s successful rehabilitation transformed the facility into a geothermally powered 97 unit mixed-income multifamily community. Transoms were incorporated as a design solution to bring adequate daylight into the deep apartments, borrowing natural light from the airy,
single-loaded corridor that runs the length of the structure. Additionally, the restoration of a publicly accessible “flirtation walk” reestablishes a pedestrian connection between the Navy Yard’s internal streets, enhancing the waterfront’s public realm.
The Ropewalk is the most recent of the firm’s five previous historic adaptations in the Navy Yard, and a critical component to the reactivation of the National Park Service site which built, repaired, and resupplied ships for 174 years. TAT’s objective was twofold: to rescue the historic building from a destructive fate and to create a new forward-looking purpose, thereby preserving the past for the future.
Projects Featured: Ropewalk, Charlestown, MA Courthouse Lofts, Worcester, MA Loft Five50, Lawrence, MA
Celebrating Preservation Month

Located at the crossroads of Boston’s Chinatown and Downtown Crossing districts, 41 LaGrange is a new affordable 19-story, 126-unit multifamily community. With a goal of serving residents in a rapidly gentrifying neighborhood, the development provides much-needed inclusive housing, targeting households earning 30-80% of the Area Median Income. The program includes 54 studios, 18 one-bedroom, and 54 two-bedroom units with resident amenities such as a community room, laundry facility, lounge, fitness center, indoor bike storage, supportive services, and management offices. Developed in partnership with longtime clients Planning Office for Urban Affairs and Saint Francis House, the 132,000 square foot building is designed to be LEED Gold certifiable.
BOSTON,
41 LaGrange Street
MA
+next
Renderer: The Architectural Team
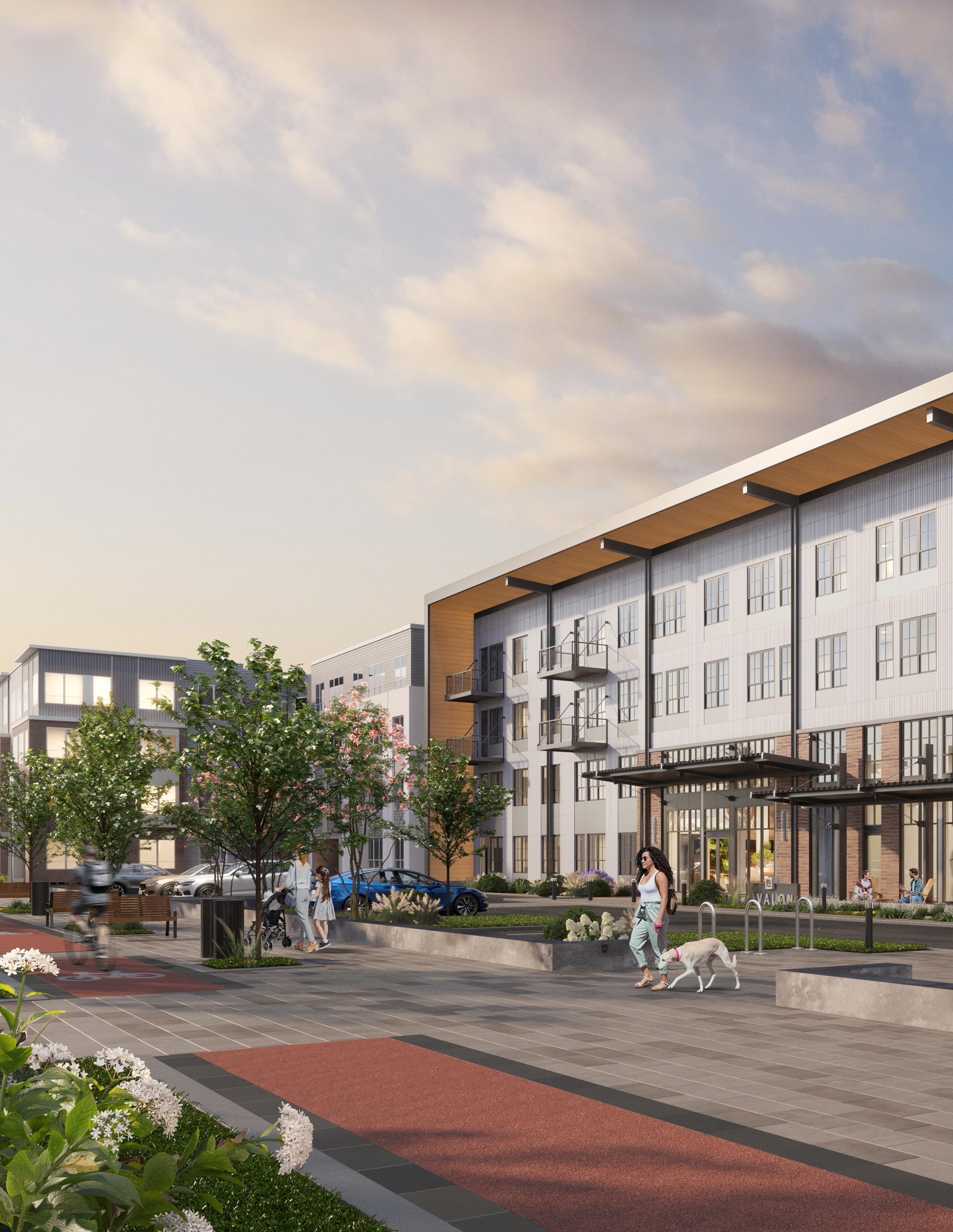
+fyi
The newly created street, with a protected bike lane, generous sidewalks, shade trees, and vehicular lanes, informs the design approach guided by Durham’s Unified Development Ordinance. This creative constraint results in three design typologies for the building and streetscape: a forecourt, which allows for a transition between the public circulation and apartment home privacy; friendly-scaled courtyards; and a public woonerf – Dutch for “living street” – intended for shared use by pedestrians, bicyclists, and cars.
Client: AvalonBay Communities Renderer: The Architectural Team













 Photographer: Ed Wonsek
Photographer: Ed Wonsek




