Located on a prominent corner site in Boston’s South End Landmark District, 100 Shawmut is a 138 unit luxury condominium. The first building in the firm’s master plan for a larger three-building complex, the design combines adaptive reuse and new construction, integrating an existing six-story brick warehouse structure with a contemporary addition to create a 231,880 square foot, 13-story residential condominium. The design approach maintains the character of the streetscape and the original building, setting the new construction back from the historic structure to highlight its original form and profile. The distinction between old and new is further accentuated by the striking geometry and elegant materiality of the addition above. As master planners for the Shawmut Block, TAT’s designers organized the buildings on the three constituent parcels to create a major publicly accessible internal courtyard, providing outdoor amenity space for the buildings as well as breaking up the superblock with important northsouth and east-west public pedestrian routes.

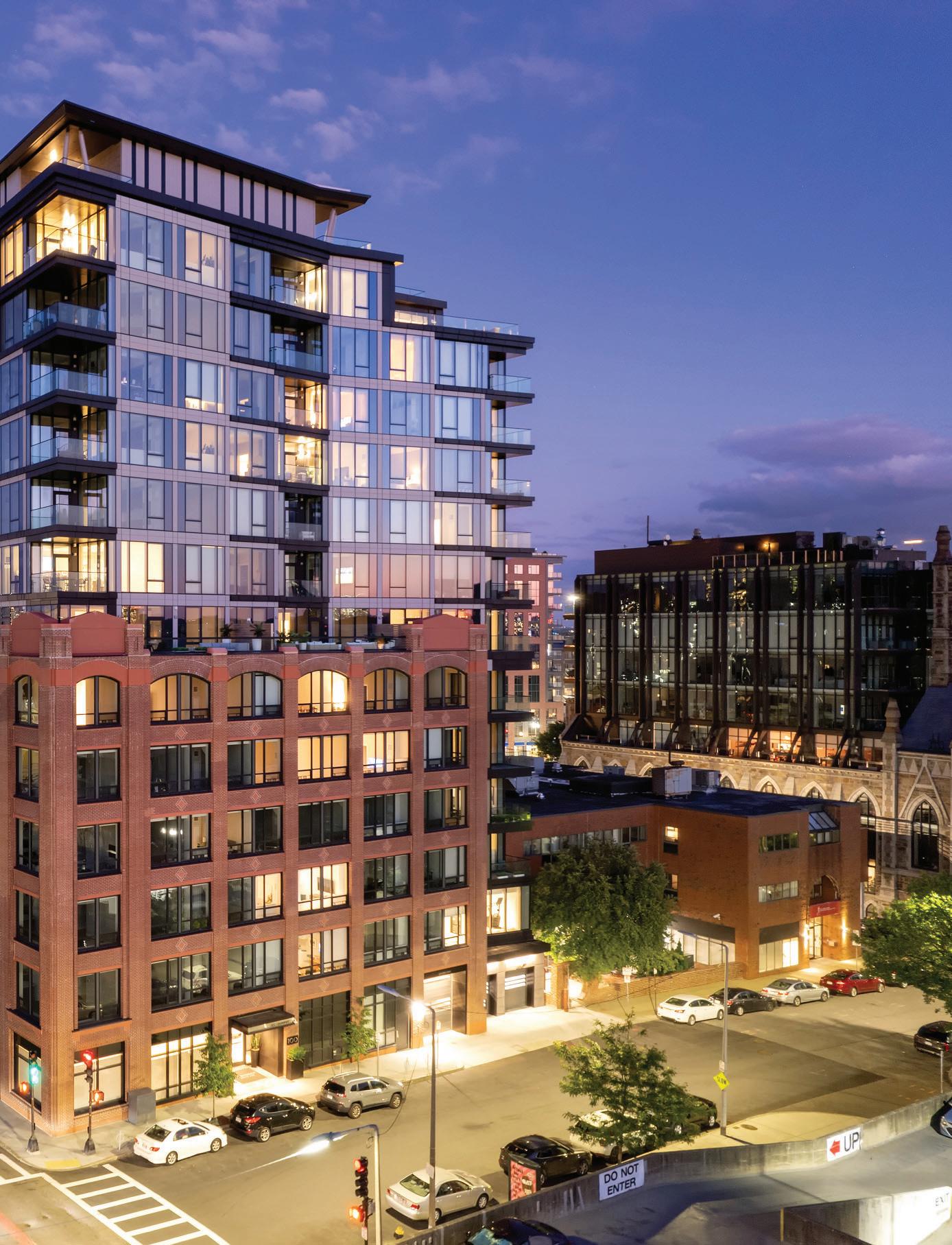
now+next ISSUE 2: 2022
Michael E. Liu, AIA, NCARB Senior Partner + Design Principal
ENHANCING THE PAST, WITHOUT IMITATING IT
100 Shawmut’s addition is intentionally contemporary, an approach appropriate for a forward-looking city that does not intend to abandon its past
Before its most recent renovation, most passers-by would not have taken notice of the original structure at 100 Shawmut Avenue. It was a background building, an early nineteenth century industrial structure common to many Boston neighborhoods. Typical of such buildings, its façade is relatively unadorned, repetitive in its fenestration, conveying sturdiness, though not perhaps, excitement. That said, its redevelopment took place in the context of a great deal of excitement. One block to the east, 321 Harrison Avenue was being redeveloped as a 220,000 square foot contemporary life science complex, its angular reflecting glass bays signaling the advancement of life science technologies within. Beyond that, the Ink Block has been transformed seemingly overnight into a thriving mixed-use neighborhood of a variety of scales and stylistic expressions. Like the Seaport, every building was new, block after block formed from whole cloth.
When Davis commissioned the redevelopment of the 100 Shawmut site, the idea of adapting the building to new use was not a foregone conclusion. In fact, with a history of
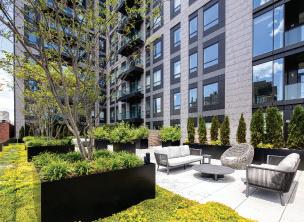
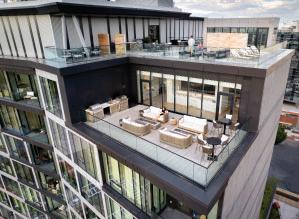
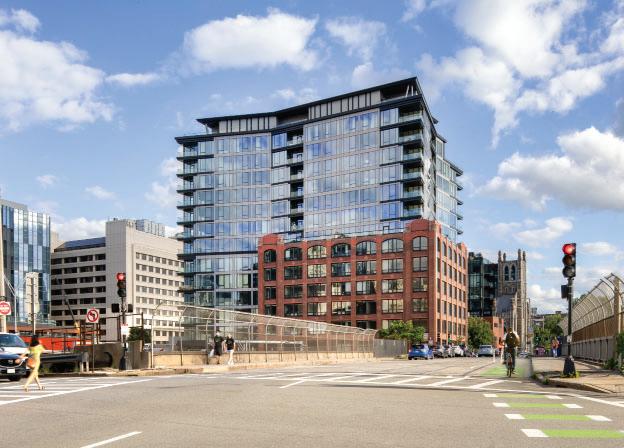
having developed some of the most sophisticated contemporary new buildings in Boston, it might have been reasonable to expect that Davis would direct the existing building to be torn down to make way for something completely new. However, Davis indulged TAT’s argument that the site played an important urban design role in the neighborhood’s identity. Located on the corner of Shawmut and Herald Streets, the building was a distinct and recognizable marker, part of a visual history and—unlike the industrial lots to the east—a gateway to the residential blocks of the South End.
However, an addition was required as the building could not itself provide sufficient square footage to support the new residential program. Meanwhile, the development of lots to the east had changed and increased the scale of Herald Street. Something more substantial was called for at the corner. An addition would provide the solution.
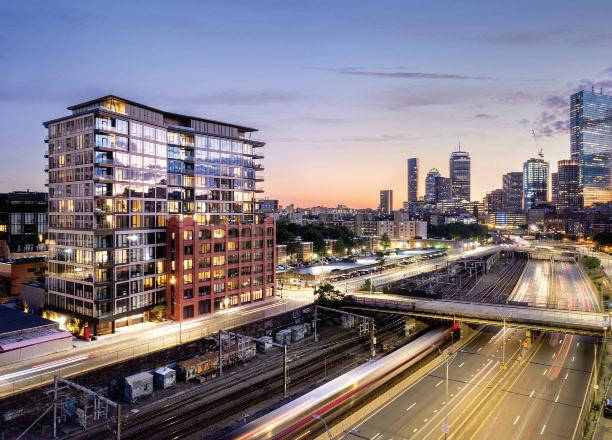
Instead of repeating the form and fenestration of the existing structure, with some slight modification to subtly distinguish the new from old, the firm developed a clearly contemporary glass and steel skin, whose massing intentionally deviates from the orthogonal geometry of the existing building. With the vertical addition of seven new floors, the combined 13 story building continues the height of the new neighborhood to the east. The geometry of the addition creates angles which, when seen from the street, accentuate its perspective and make its profile more dramatic, highlighting the contrast between the contemporary and historic portions of the building. The existing building, now framed by something very different, stands out in a way it didn’t previously. The addition is likewise enhanced. Each provides a foil to the other.
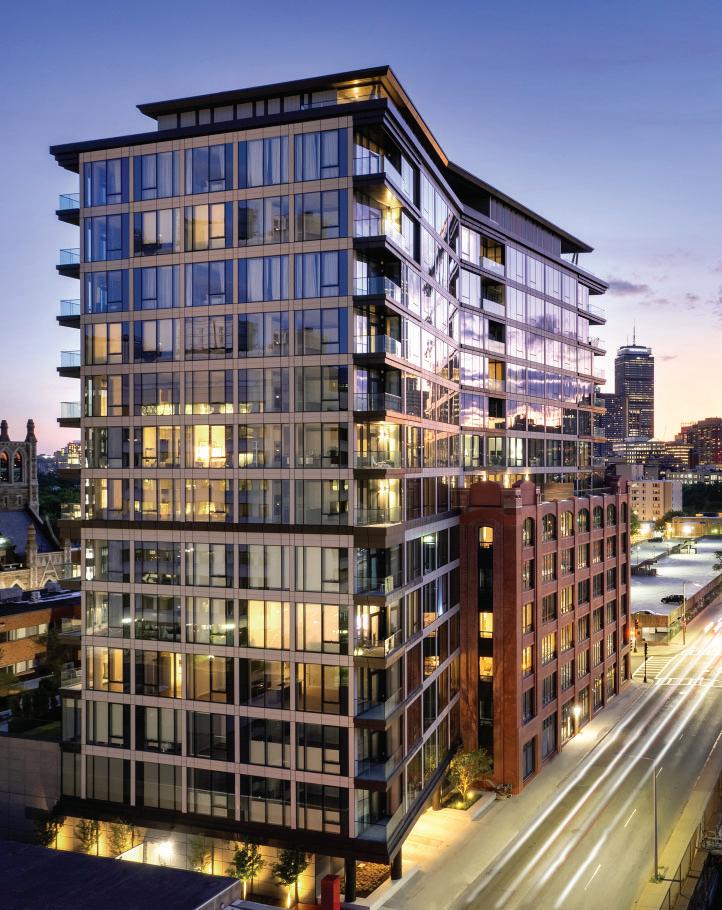 Photographer: Ed Wonsek
Photographer: Ed Wonsek
A sincere thank you to our clients and talented project teams for bringing a remarkable portfolio of work to life in 2022. We look forward to strengthening our partnerships, celebrating successful projects, and creating meaningful change in the communities we serve in 2023.
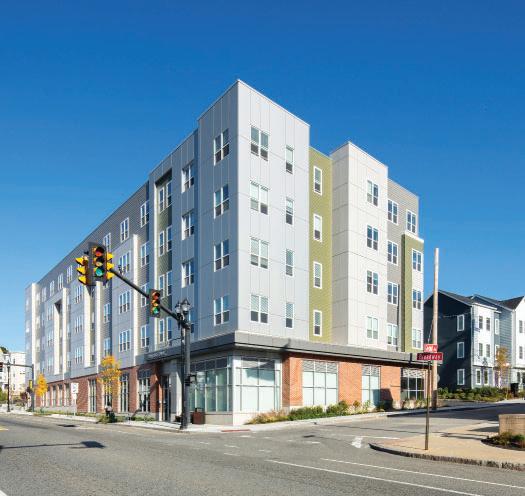
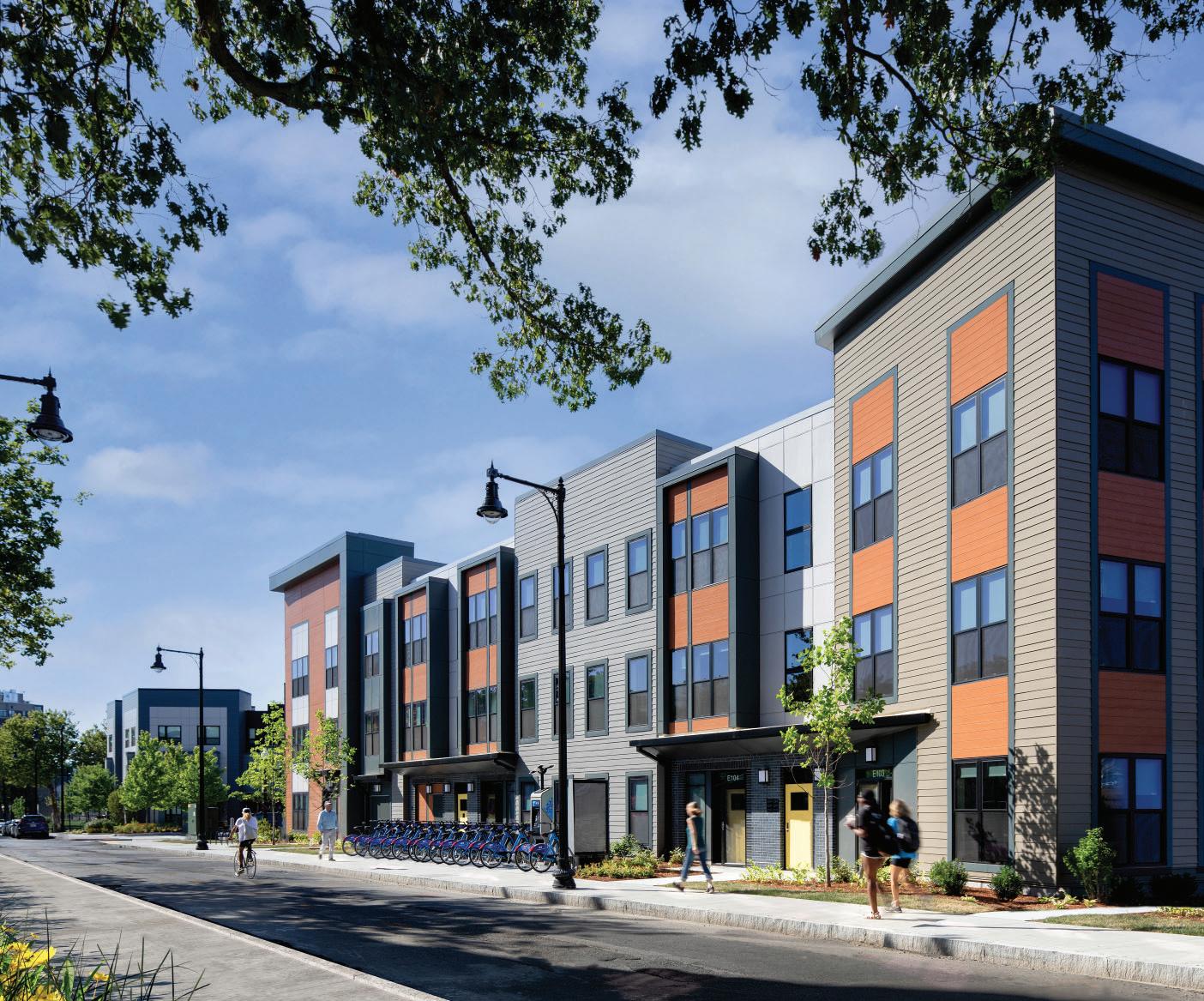 Flat 9 at Whittier | Client: Preservation of Afforda
St. Therese | Client: The Neighborhood Developers
Flat 9 at Whittier | Client: Preservation of Afforda
St. Therese | Client: The Neighborhood Developers

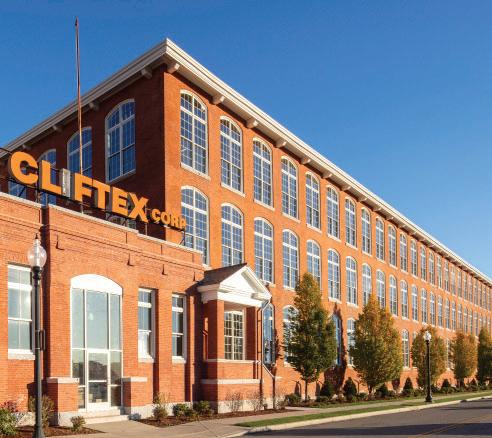
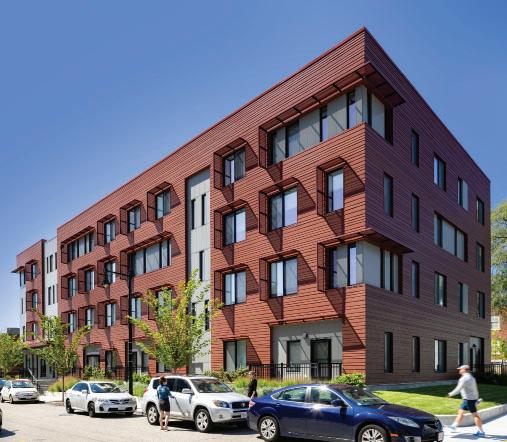
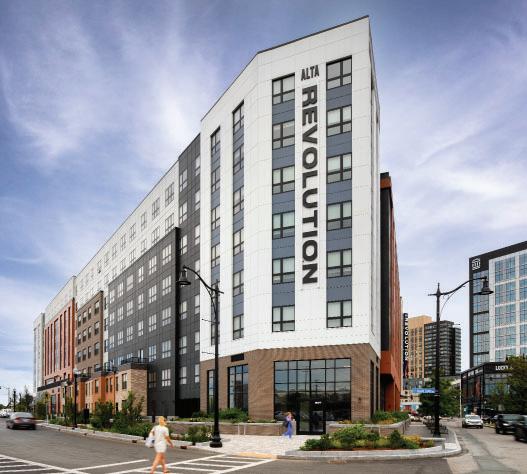
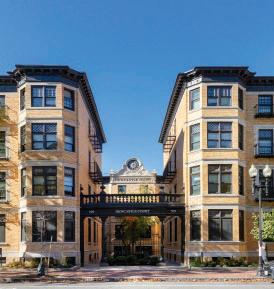
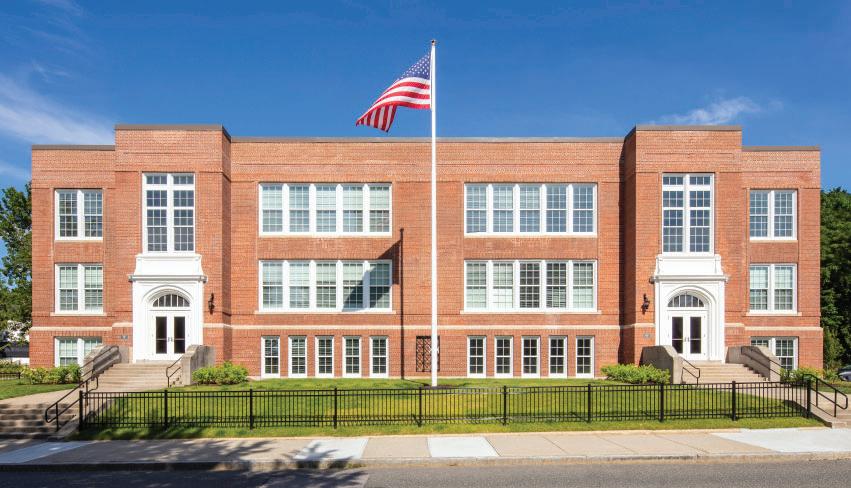 Residences at Wells School | Clients: Arch Street Development + WinnDevelopmen
Newcastle Saranac Apartments | Client: The Schochet Companie
Manomet Place | Client: WinnDevelopmen
Alta Revolution | Client: Wood Partners
able Housing + Boston Housing Authority
The Anne M. Lynch Homes at Old Colony, Phase 3C | Clients: Beacon Communities Development + Boston Housing Authority
Residences at Wells School | Clients: Arch Street Development + WinnDevelopmen
Newcastle Saranac Apartments | Client: The Schochet Companie
Manomet Place | Client: WinnDevelopmen
Alta Revolution | Client: Wood Partners
able Housing + Boston Housing Authority
The Anne M. Lynch Homes at Old Colony, Phase 3C | Clients: Beacon Communities Development + Boston Housing Authority
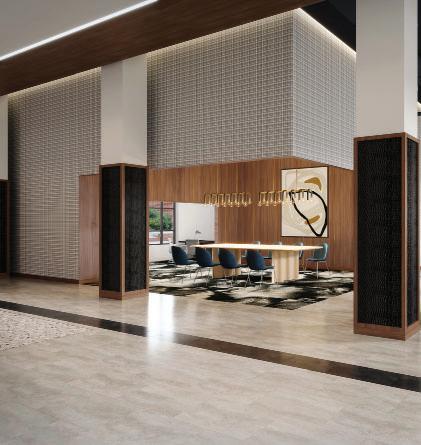
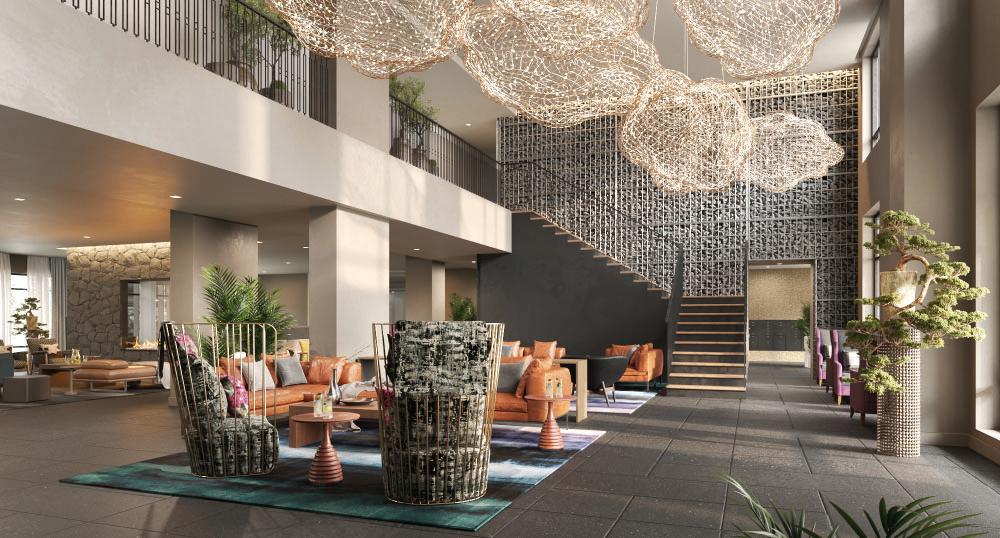
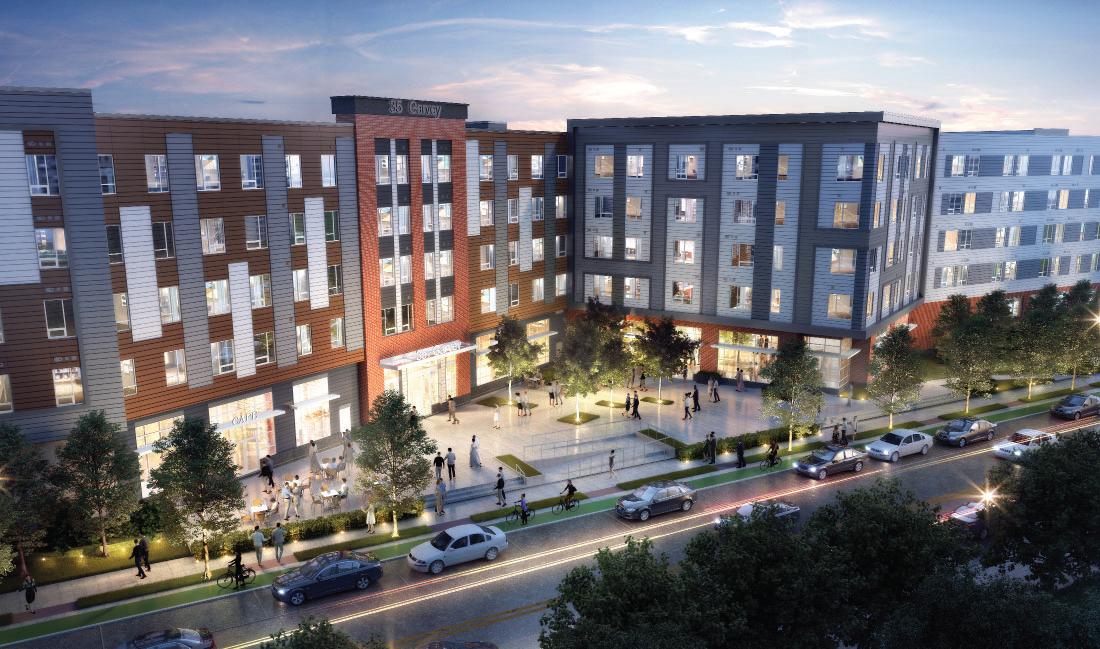
01 03
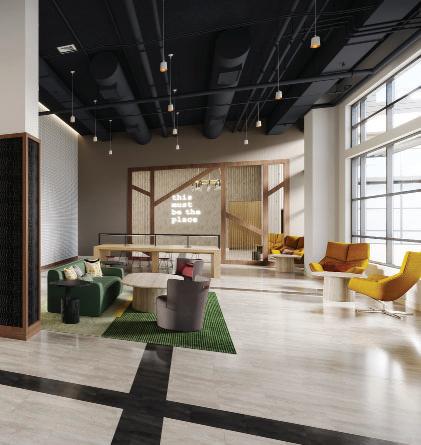
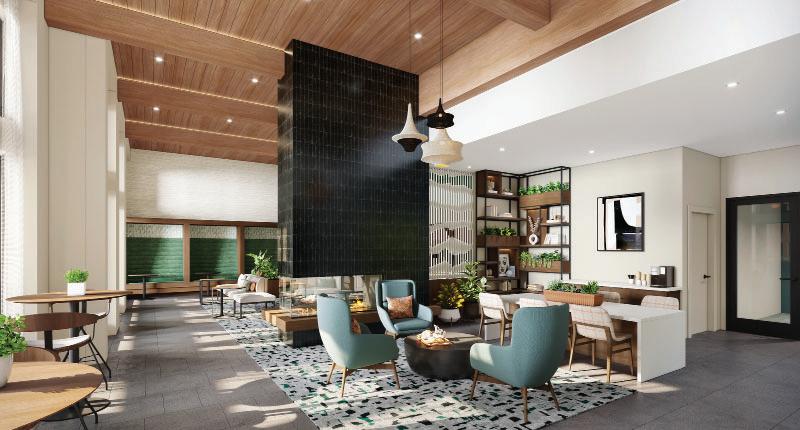
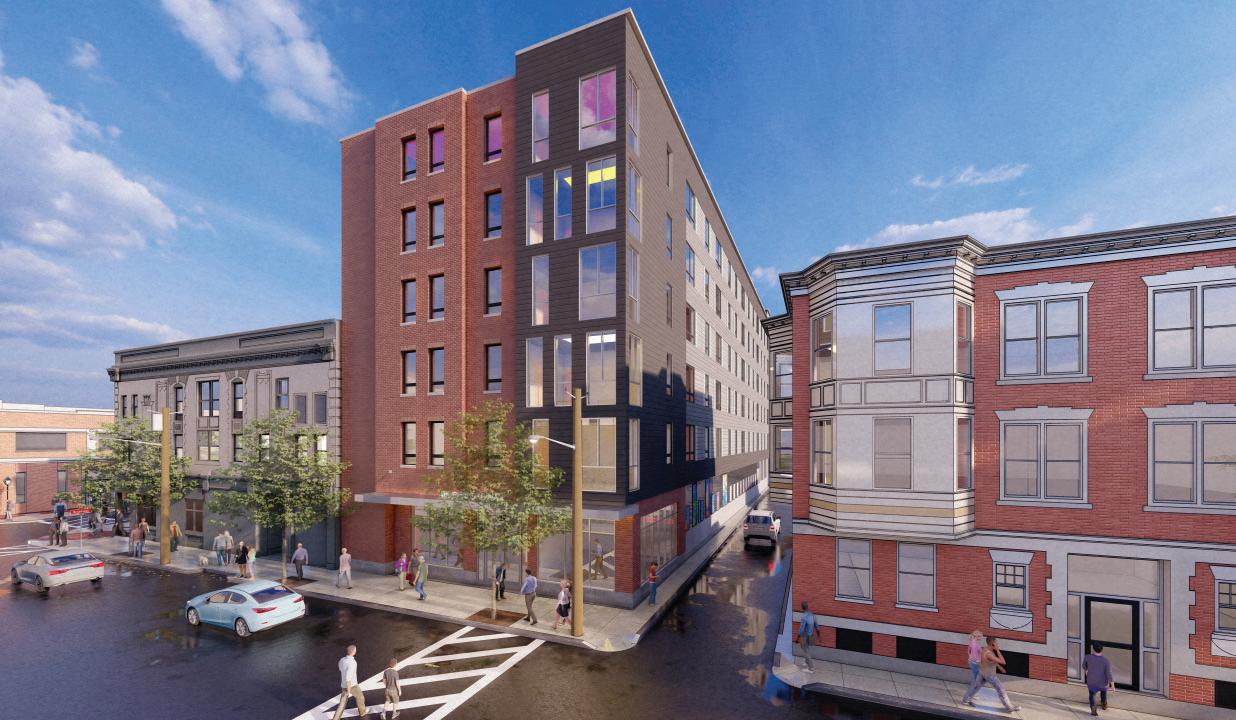
01 + 04. 35 GARVEY STREET | EVERETT, MA Client: Greystar Renderer: Magician-CG 03. ATWOOD | SAUGUS, MA Client: Toll Brothers Renderer: The View Pro 02. 4TH AT BROADWAY | CHELSEA, MA Client: Arx Urban Renderer: TAT 05. AVALON NORTH ANDOVER | NORTH ANDOVER, MA Client: AvalonBay Communities Renderer: Magician-CG +next 02 04 05







 Photographer: Ed Wonsek
Photographer: Ed Wonsek

 Flat 9 at Whittier | Client: Preservation of Afforda
St. Therese | Client: The Neighborhood Developers
Flat 9 at Whittier | Client: Preservation of Afforda
St. Therese | Client: The Neighborhood Developers





 Residences at Wells School | Clients: Arch Street Development + WinnDevelopmen
Newcastle Saranac Apartments | Client: The Schochet Companie
Manomet Place | Client: WinnDevelopmen
Alta Revolution | Client: Wood Partners
able Housing + Boston Housing Authority
The Anne M. Lynch Homes at Old Colony, Phase 3C | Clients: Beacon Communities Development + Boston Housing Authority
Residences at Wells School | Clients: Arch Street Development + WinnDevelopmen
Newcastle Saranac Apartments | Client: The Schochet Companie
Manomet Place | Client: WinnDevelopmen
Alta Revolution | Client: Wood Partners
able Housing + Boston Housing Authority
The Anne M. Lynch Homes at Old Colony, Phase 3C | Clients: Beacon Communities Development + Boston Housing Authority







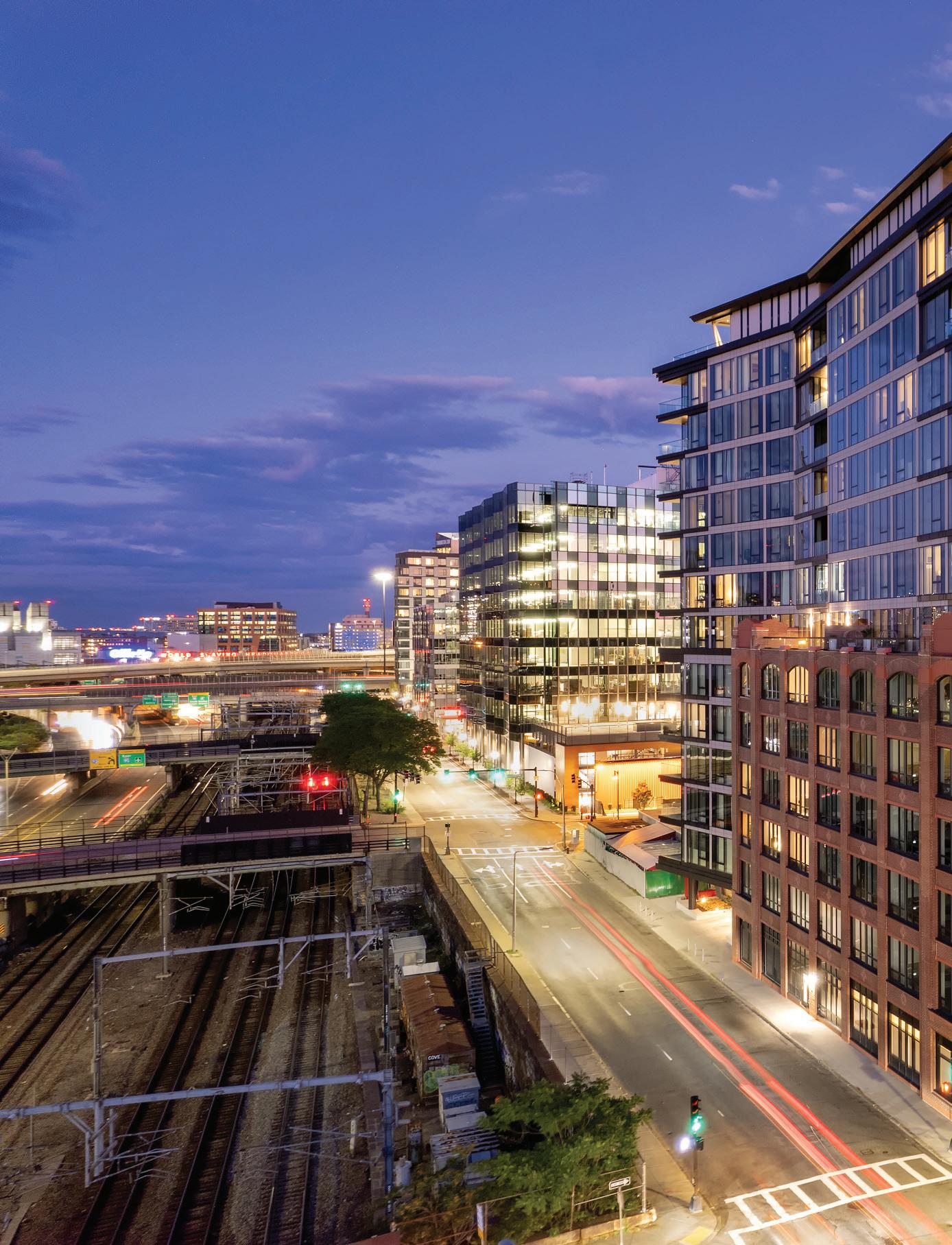 Client: Davis
Photographer: Ed Wonsek
Client: Davis
Photographer: Ed Wonsek