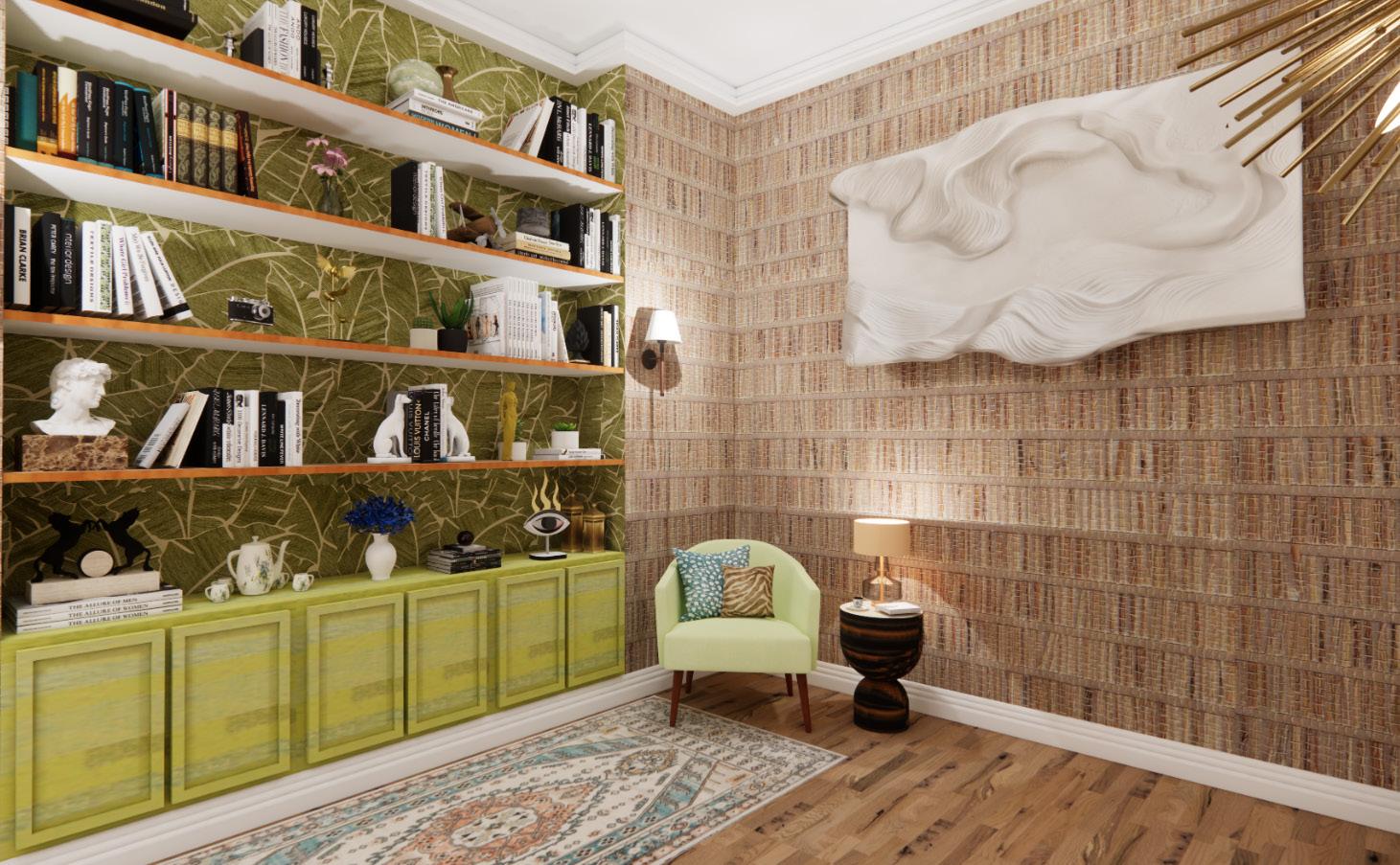Portfolio









2021—2025 2023-2025
The University of Alabam, College of Human Enviornmental Sciences
B.S. in Human Enviornmental Sciences
Major in Interior Design, Minor in General Business
Deringer Design Intern
Developed detailed mood boards and design concepts for over 10 client projects while collaborating on presentations, organizing 150+ design samples to enhance inventory management, and coordinating with manufacturers to track 20+ orders for quality control. Additionally, assisted with seven on-site project installations and met with clients to create SketchUp renderings, guiding them through fabric and wallpaper selections.
American Society of Interior Designers
International Interior Design Association
Mentor Society for Interior Design
Interior Design Student Association
Collaboration, Communication, Public Speaking, Team Work, Empathic Personality, Interpersonal and Social skills, Organizational and Time Management skills, Ability to Multitask
Knowledge of AutoCAD, Sketchup, Enscape, Adobe Acrobat/Photoshop/Illustrator/
InDesign, Canva Graphics and Visuals, Microsoft Word/Excel/Powerpoint, Google Sheets/Drive, Presentation Creation, Specifications, FF&E and Space Planning

Lavander Hill- Historical Rehabilitation
When the Caldwell family purchased Lavender Hill, they sought to restore its historical charm while adapting it to suit their modern lifestyle. This renovation carefully balanced preservation and innovation, ensuring that the home’s original character remained intact while enhancing its functionality and comfort. Architectural details such as intricate trim work, grand doors, and vintage accents were meticulously restored to honor the home’s past, while thoughtful updates introduced a fresh yet timeless aesthetic.
Inspired by the craftsmanship of the Singer sewing machine, the design concept merges traditional elegance with contemporary sensibilities. A rich palette of earthy tones, mixed metals, wood accents, and custom furnishings was carefully selected to create a home that feels both storied and sophisticated. Each space was designed with the family’s needs in mind, from cozy gathering areas that foster connection to elegant entertaining spaces that celebrate their love of hosting.
Throughout the project, careful attention was given to layering textures, patterns, and materials that reflect a deep appreciation for the home’s history while bringing a sense of warmth and livability. Custom wallpaper accents, tall drapery, and vintageinspired lighting enhance the home’s character, creating an environment that is both inviting and refined. By blending antique elements with modern functionality, this renovation allows Lavender Hill to serve as a welcoming retreat where the Caldwell family can build new memories while preserving the beauty of the past.

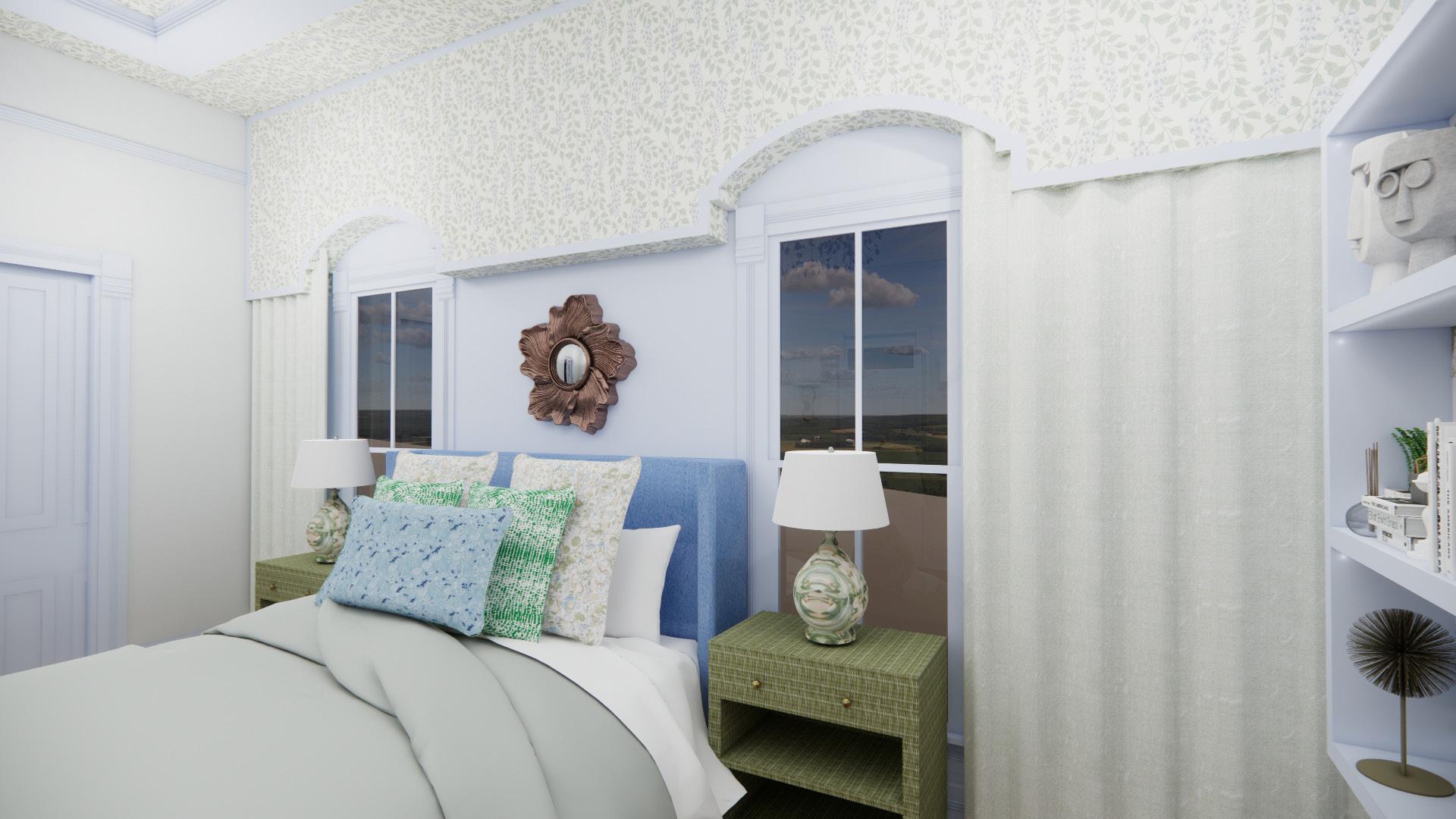




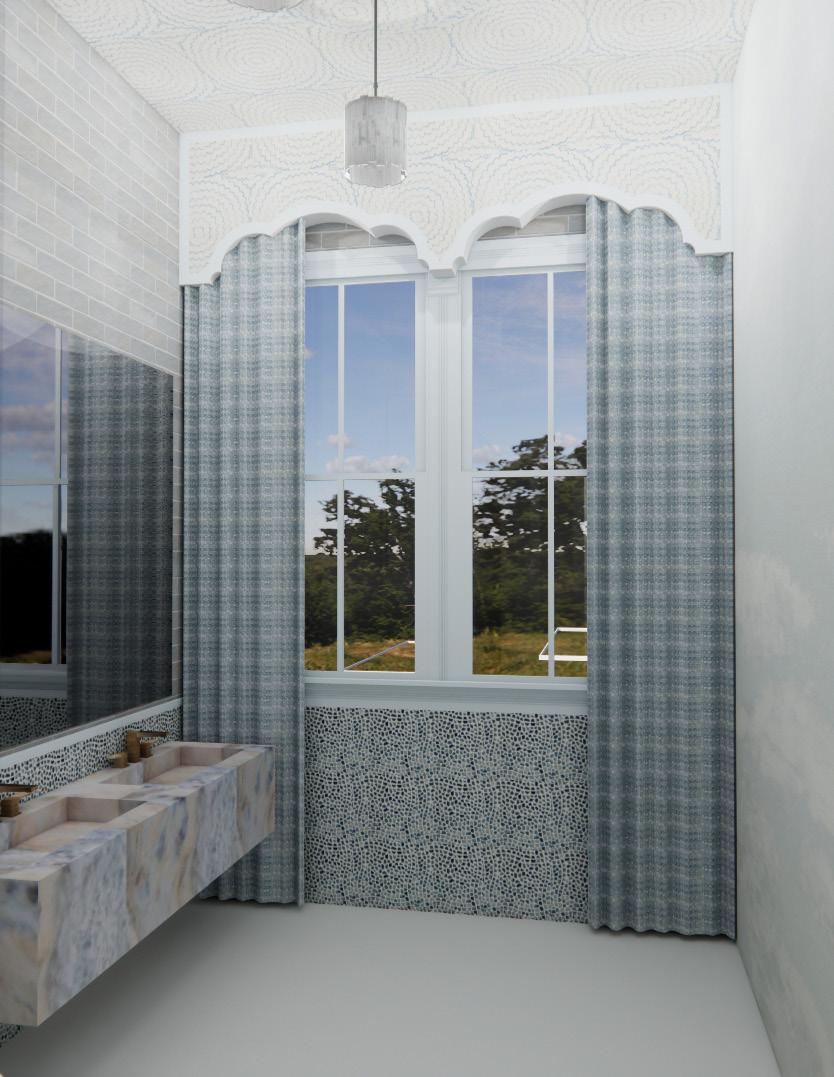



Eden and Peyton are a dynamic duo with distinct design styles that beautifully merge in their vibrant and eclectic home. Eden gravitates toward a minimalist and modern aesthetic, favoring clean lines, neutral tones, and a focus on functionality. In contrast, Peyton embraces a bohemian-inspired look, incorporating bold colors, rich textures, and eclectic patterns that reflect their free-spirited nature. Designing their apartment posed an exciting challenge—balancing their contrasting tastes while creating a cohesive and inviting space.
The concept, aptly named Eclectic Enclave, celebrates the fusion of their individual styles. As two recent college graduates stepping into life in the big city, Eden and Peyton wanted their apartment to feel like a reflection of themselves—a place where modernity meets whimsy and creativity thrives. The living room became the perfect example of their blended approach, combining Eden’s sleek, contemporary furniture with Peyton’s love for cozy textures and vibrant hues. This harmonious mix resulted in a welcoming gathering space, ideal for hosting dinners, parties, and their beloved Bachelor watch nights.
In the bedroom, Eden’s preference for minimalist décor was softened by Peyton’s bohemian flair, creating a serene yet visually rich retreat. The kitchen, designed with Eden’s love for functionality in mind, features modern appliances, while Peyton’s artistic eye shines through in the colorful backsplash and unique accessories. Their design challenges often revolved around striking the right balance between practicality and creative expression. However, their shared passion for travel and cultural experiences served as a guiding inspiration, influencing the eclectic mix of furnishings, artwork, and décor throughout the apartment.
Every corner of Eclectic Enclave tells a story, from plush velvet chairs to reclaimed wood tables, embodying the personalities of two dynamic individuals. It is a home where individuality is celebrated, creativity is encouraged, and warmth and joy radiate through every detail—a true testament to Eden and Peyton’s shared vision and the lively, welcoming space they’ve created together.
https://youtu.be/sq046rqsbtc





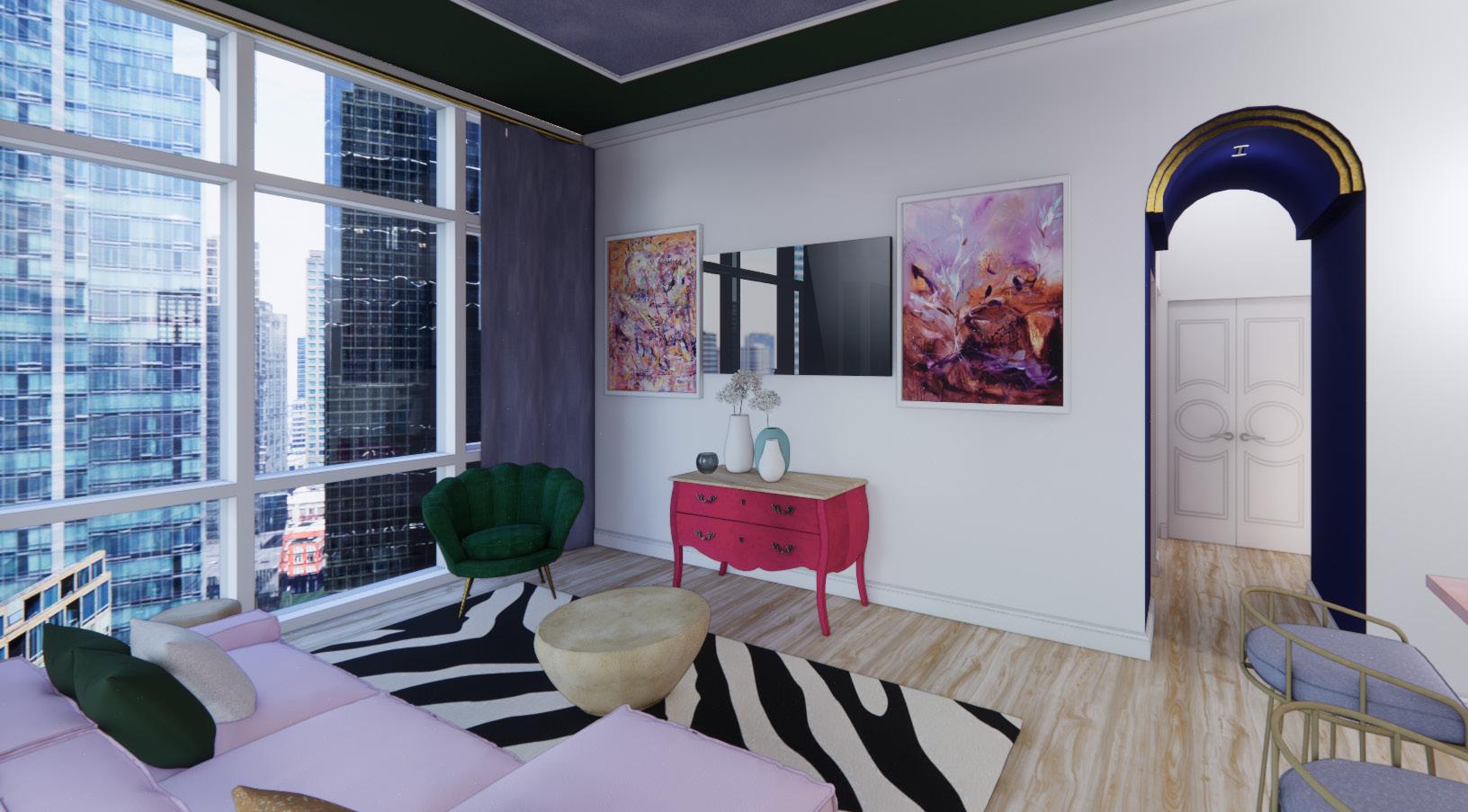

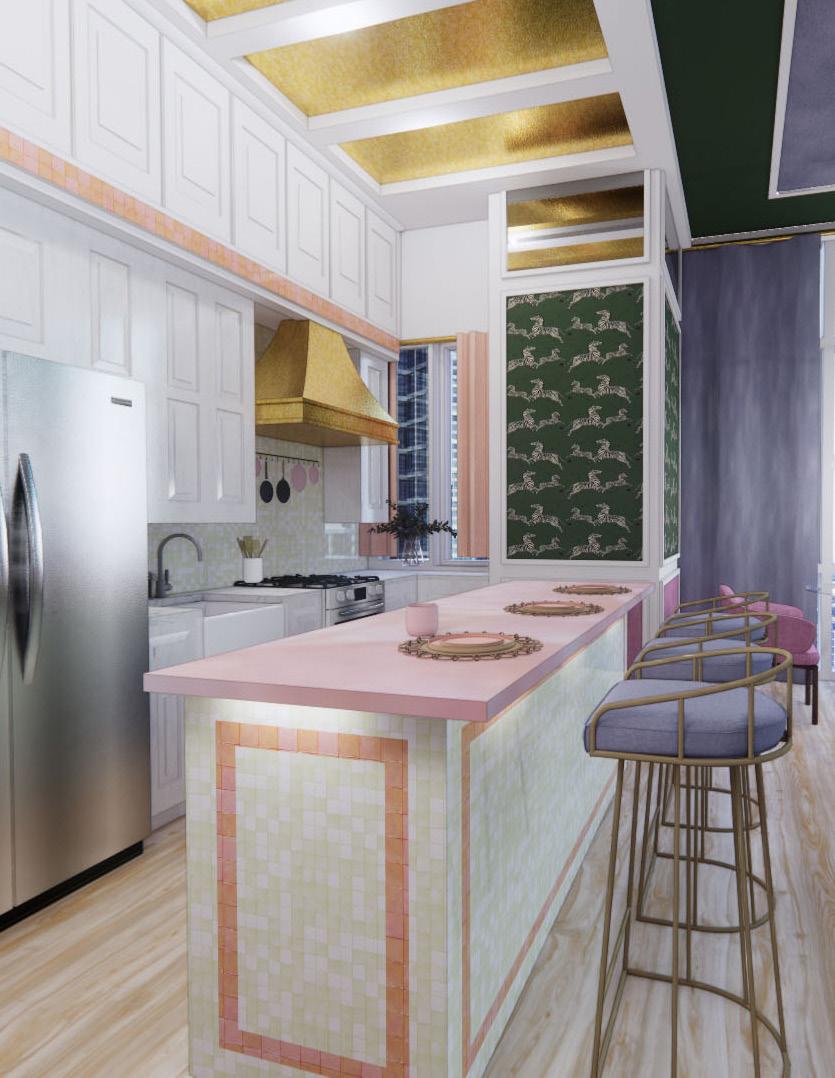



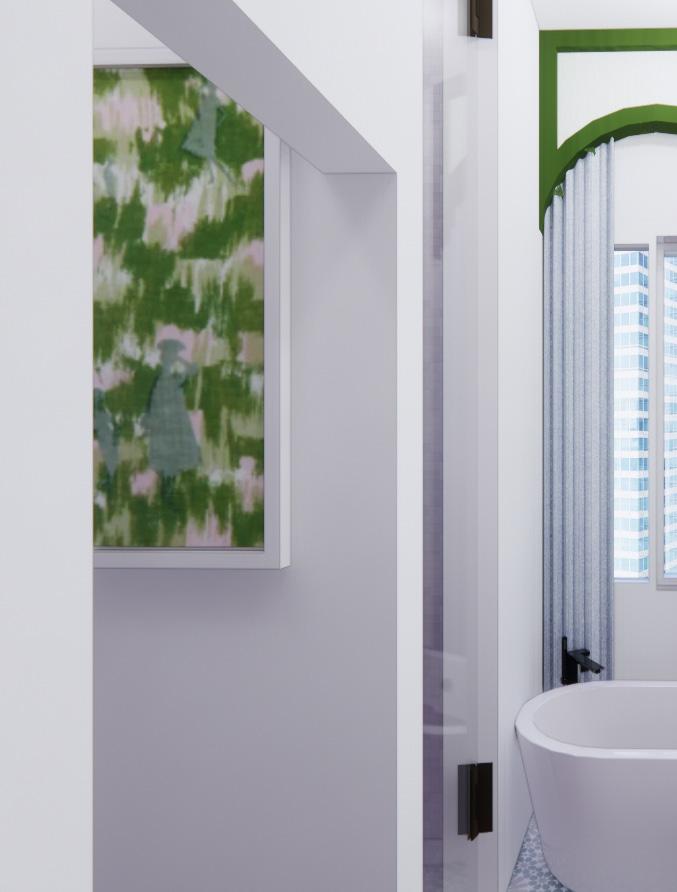

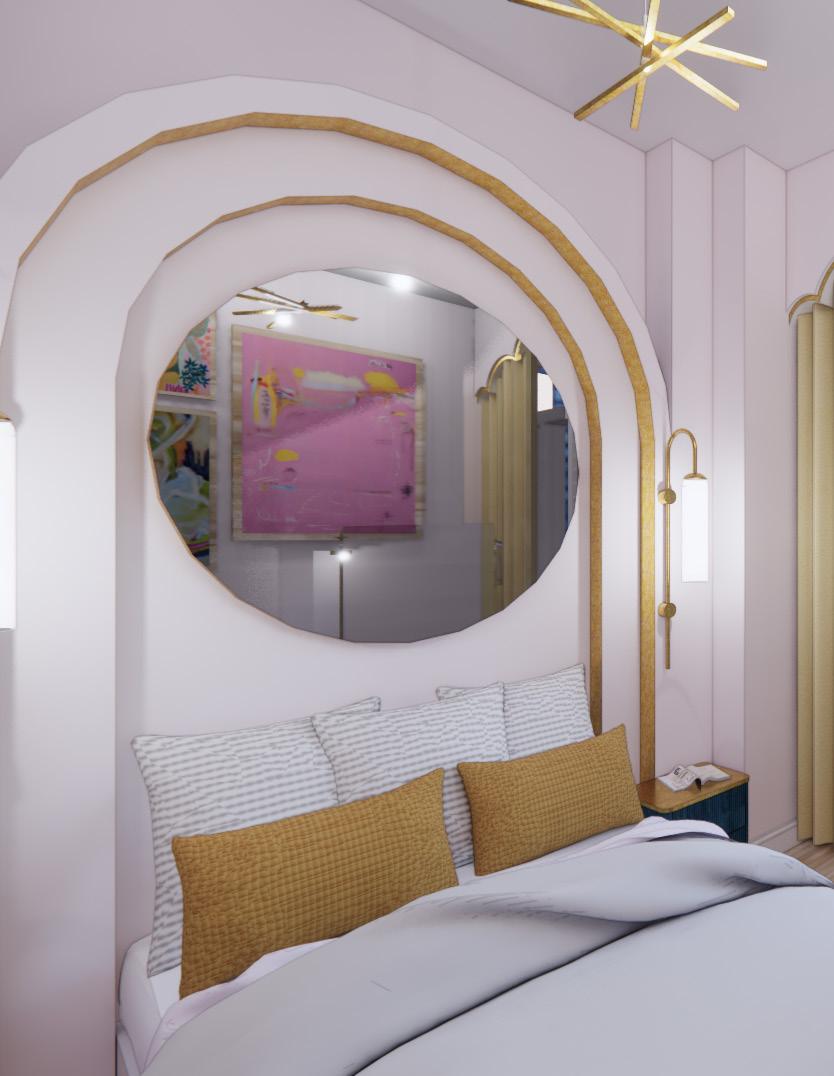


Bluebell Designs is a meticulously curated retail space that seamlessly blends functionality with refined aesthetics, creating an elevated shopping experience. This project focused on developing a comprehensive design strategy that considered every detail—from the layout and flow of the space to the selection of materials, furniture, and lighting. The goal was to craft an environment that not only showcases merchandise in an engaging way but also enhances the overall customer experience by fostering comfort, accessibility, and visual appeal.
Key elements of the design include a thoughtfully planned floor layout that optimizes movement and product visibility, ADA-compliant dressing rooms that prioritize inclusivity, and carefully integrated storage solutions to maintain an organized and efficient space. The lighting plan was developed to highlight key display areas while creating a warm, inviting ambiance that encourages shoppers to linger and explore. Each furnishing, fixture, and finish was deliberately chosen to strike a balance between modern sophistication and welcoming charm.
More than just a retail space, Bluebell Designs tells a story through its interior, creating an immersive environment where shoppers can connect with the brand and its offerings. The mix of textures, subtle color palettes, and elegant design elements ensures a timeless yet fresh aesthetic, making the space feel both curated and approachable. By combining strategic planning with creative vision, this project transforms a standard retail setting into a thoughtfully designed experience that captivates customers and enhances the way they interact with their surroundings.




This project is a meticulous reimagining of the Colonial Revival style, celebrating its rich history while thoughtfully incorporating modern sensibilities. Rooted in extensive research, the design embraces the grandeur of early American architecture, seamlessly blending period-authentic elements with contemporary functionality. The space is defined by intricate millwork, custom moldings, and carefully curated antique furnishings that evoke the elegance and refinement of the era.
Every detail was carefully considered to ensure historical accuracy and aesthetic harmony. Vintage-inspired wallpapers, richly upholstered seating, and heirloom-quality case goods were selected to enhance the authenticity of the space, while traditional window treatments and period lighting add depth and warmth. The inclusion of historically significant textiles, such as handwoven rugs and delicate damask patterns, further reinforces the connection to Colonial Revival interiors.
Beyond aesthetics, this design prioritizes livability, offering a sophisticated yet welcoming atmosphere that respects tradition without feeling outdated. The resulting space is a refined interpretation of classic design—one that honors the craftsmanship and beauty of the past while catering to the needs of contemporary living. This project stands as a testament to the enduring appeal of Colonial Revival style, proving that heritage and modernity can coexist in a beautifully cohesive and timeless way.




Nestled in the breathtaking Scottish Highlands, the Àlainn Hotel is a boutique retreat where fantasy and luxury converge to create an unforgettable experience. Inspired by a whimsical wonderland, the design immerses guests in a world of rich textures, bold jewel tones, and intricate patterns, evoking a sense of magic and adventure at every turn.
From the moment guests step into the lobby, they are enveloped in an atmosphere of vibrant energy and sophisticated charm. The interplay of deep colors, layered lighting, and carefully curated details sets the stage for a journey through an imaginative and dreamlike world. The hotel’s restaurant and lounge transform seamlessly throughout the day, offering a bright, airy ambiance in the morning and a moody, mysterious allure by night.
Each guest room serves as a tranquil yet enchanting escape, balancing the hotel’s lively aesthetic with refined comfort. Plush textiles, custom furnishings, and artful lighting create a serene retreat, ensuring a restful stay while maintaining a connection to the hotel’s overarching theme of wonder and discovery.
Àlainn Hotel is more than just a place to stay—it is an experience, an invitation to step into a world where reality meets enchantment. Every detail has been thoughtfully designed to transport guests into a realm of beauty, imagination, and luxury, making every visit an extraordinary and immersive adventure.



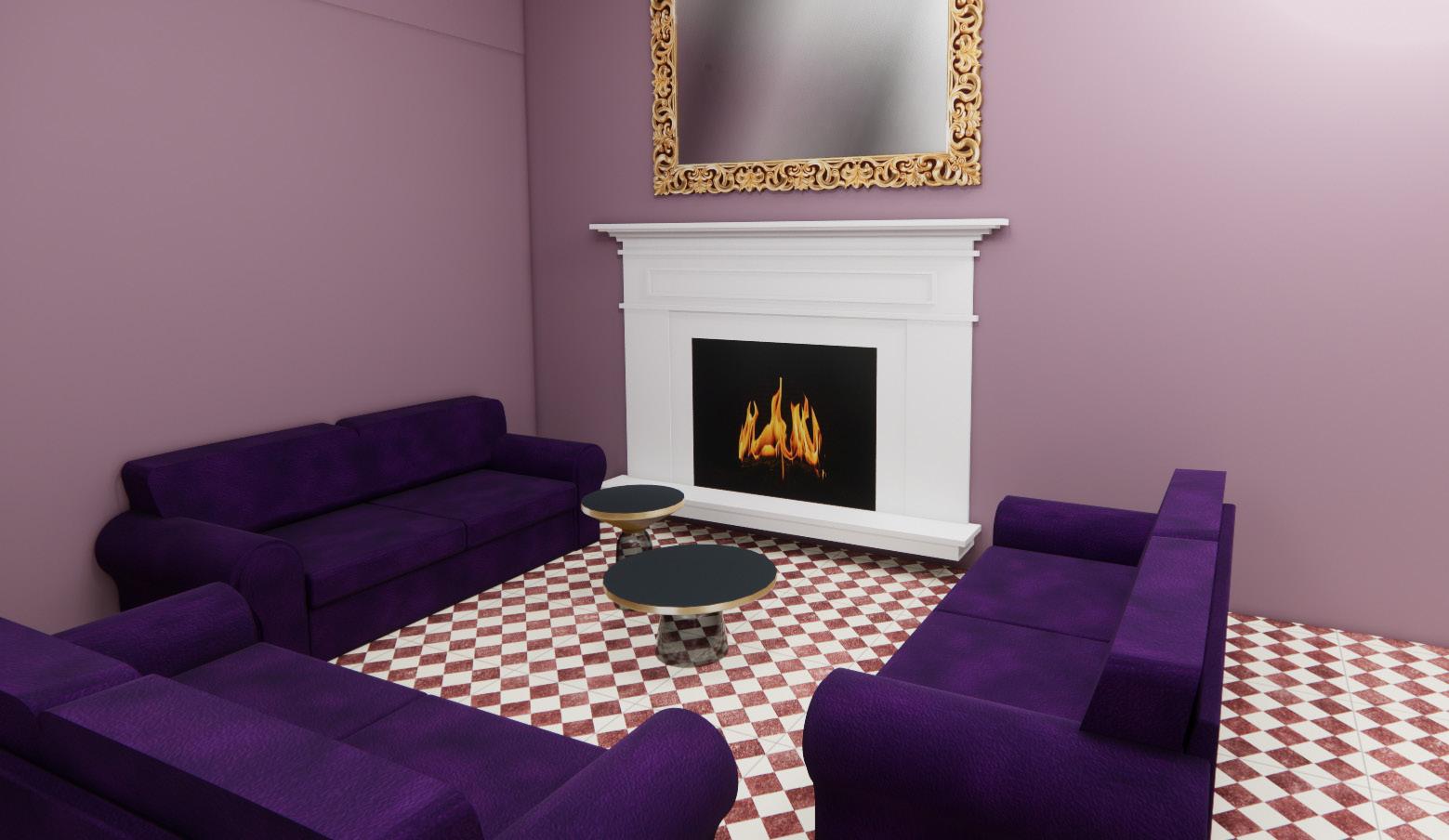
Goldilocks’ Dutch Cottage is a charming renovation that breathes new life into a classic small-home design, seamlessly blending its fairytale aesthetic with modern functionality.
The transformation focused on improving flow and maximizing every inch of space. By removing the wall between the kitchen and dining room, the main level now feels open and inviting, allowing for custom cabinetry and a more natural connection between spaces. A former garage was reimagined into a functional third bedroom with a private bath and an in-bath laundry area. Upstairs, the layout was optimized to include two spacious bedrooms, each with a walk-in closet and full bath, while the primary suite was enhanced with a custom-built closet system.
Every design detail was chosen to complement the home’s enchanting exterior. A warm, earthy palette, curated wallpapers, and a cozy reading nook evoke the charm of a storybook cottage while creating a serene and livable retreat. This renovation strikes a perfect balance between nostalgia and modern comfort.
