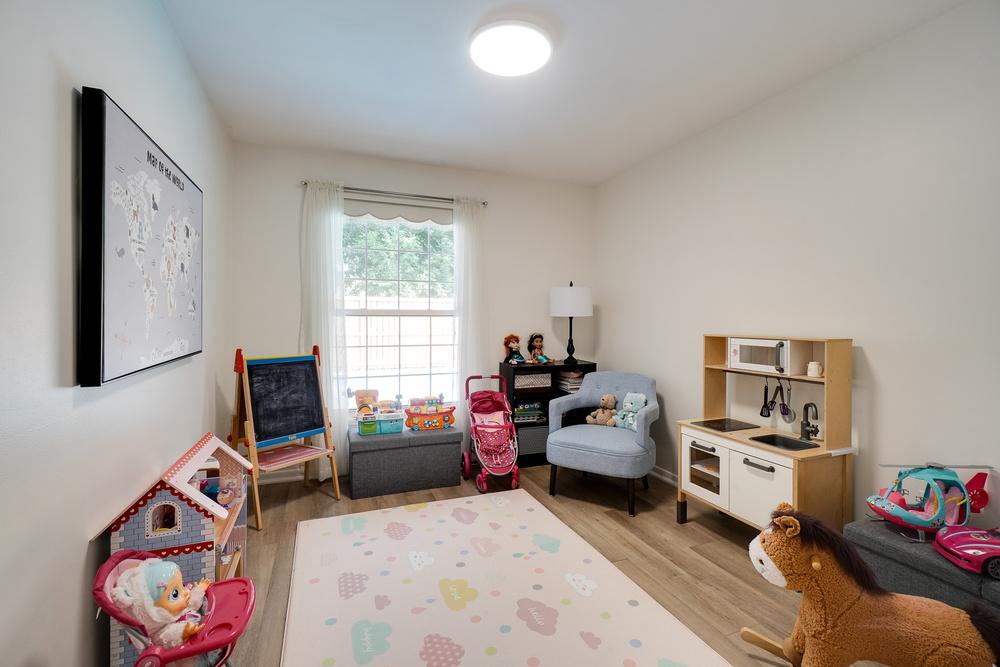


Welcome to 11 Highland Park Drive in Dundas
Nestled within one of Dundas’ most desired neighbourhoods, this lovely 2 storey family home is easy to love. With fabulous views of the pool and professionally landscaped backyard from every bedroom window, you will instantly appreciate the true pride of ownership that has gone into its design. The generously sized. rooms create a comfortable floor plan that will lend itself well to a growing family.



Picture an ideal Canadian town – with a pretty historic downtown, surrounded by breathtaking nature – and you’ll get a sense of what Dundas has to offer. Nicknamed Valley Town for its location at the foot of the Niagara Escarpment and home to waterfalls, trails, and great restaurants, this picturesque area is a must-see on any visit to the Hamilton/Dundas area.



11Highlandpark.thetbrealtygroup.com
One of the largest and most popular waterfalls in the region can be found at Dundas’ Webster Falls. Photographers and Instagrammers love this natural wonder because of its dramatic 22-metre drop. It’s a scenic spot that changes with the seasons. Explore and pose for selfies on the newly restored cobblestone bridge across Spencer’s Creek.

There’s also Tew Falls, the tallest in the area with a 41-metre drop, and gorgeous valley views.
Dundas Valley Conservation Area

thetbrealtygroup.com
Stretched over 1,200 hectares, this natural beauty incltreams. As you bike, horse.






An aura of elegance envelops the formal living room, the separate dining and family room, where large windows invite the outdoors in. Each room overlooks the pool in the backyard.


A delightful eat-in kitchen provides for a great space for breakfast and less formal meals. When the need arises for more formal meals while entertaining family or friends simply retreat to the separate dining room.

The expansive layout of this home offers generously proportioned rooms, perfectly catering to the needs of a growing family. The main floor boasts a recently revamped kitchen adorned with granite countertops and a simple but charming backsplash. Enhancing the ambiance are the under-mount cabinet lighting and pot lights, while a charming bay window overlooks the rear deck and pool, infusing the space with loads of natural light.




Adjacent to the kitchen, a spacious family room exudes comfort, featuring delightful wainscoting and a sliding door walkout to the expansive back deck. Nestle by the cozy gas fireplace, while watching tv and creating moments of relaxation and warmth.







The large primary bedroom is designed for pure relaxation and tranquility. With ample space to retreat to, it's the perfect haven to unwind and recharge. Step through the French doors, and you'll find a cozy nook with a fireplace to sit and enjoy your favourite book, inviting you to savour some peaceful relaxing moments.
A thoughtful touch awaits inside the bedroom with a large walk-in closet, stay organized and make the most of the storage space, keeping your personal belongings in perfect order. For added convenience, the primary bedroom also features a 5 piece ensuite bathroom, making it effortless to start your day feeling refreshed and rejuvenated.





Descend into the inviting lower level, where the whole lower level is above ground and can be used as 3 additional bedrooms and a recreation room, inlaw suite, workout area, kids' playroom, or even for a home office. Each room has large windows all above grade that overlook the pool and yard. There are two additional bathrooms on this level as well, so it is truly the perfect space for teenagers or guests.



This lower-level but above-ground bedroom can easily accommodate a Kingor Queen size bed, ensuring a restful night's sleep in style and comfort.

The closet provides for plenty of storage space for all your belongings, keeping your living area clutter-free and organized.
This room's flexibility shines as it allows for the addition of a desk, perfect for studying, working from home or space for a vanity table.


Each of the three lower-level bedrooms is adorned with oversized windows that frame the enchanting views of the pool.




The lower deck, accessible from the workout or recreation area, invites you to a spacious wooden platform, creating an outdoor space for family dinners and gatherings. Its partial covering ensures you can enjoy the outdoors even during light drizzles. This backyard is a haven for your little ones, providing ample space for swimming and exploring where their imagination can run wild in a safe and secure environment. This yard is fully fenced and saftey gates have been installed.
















