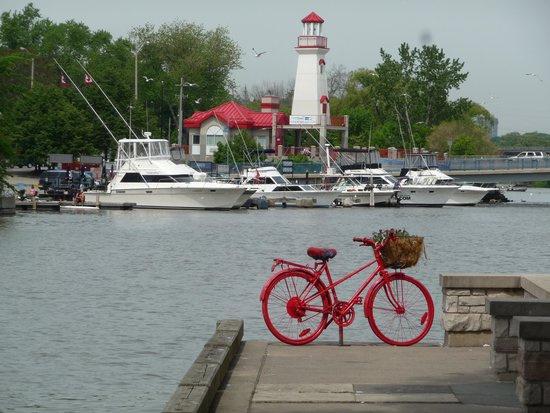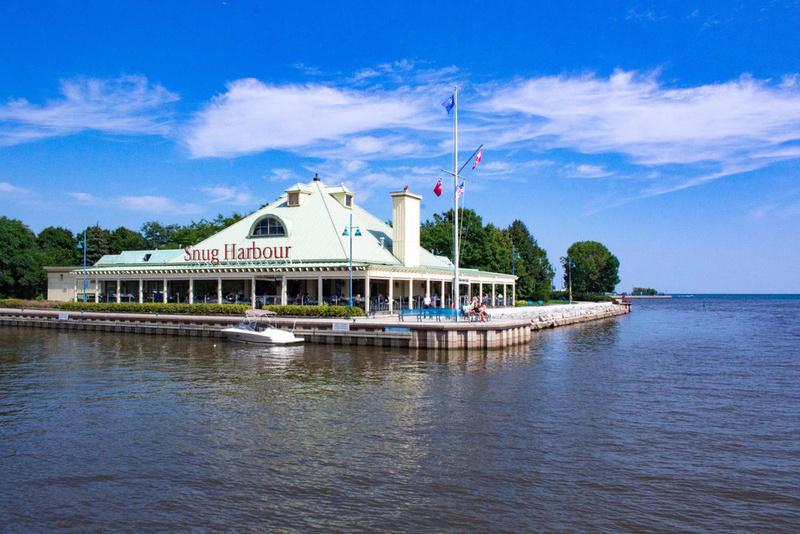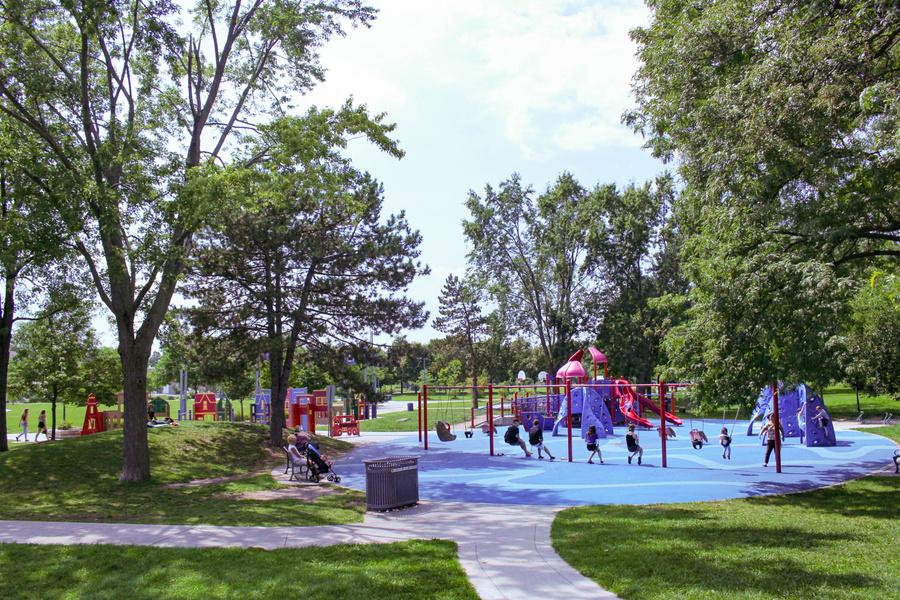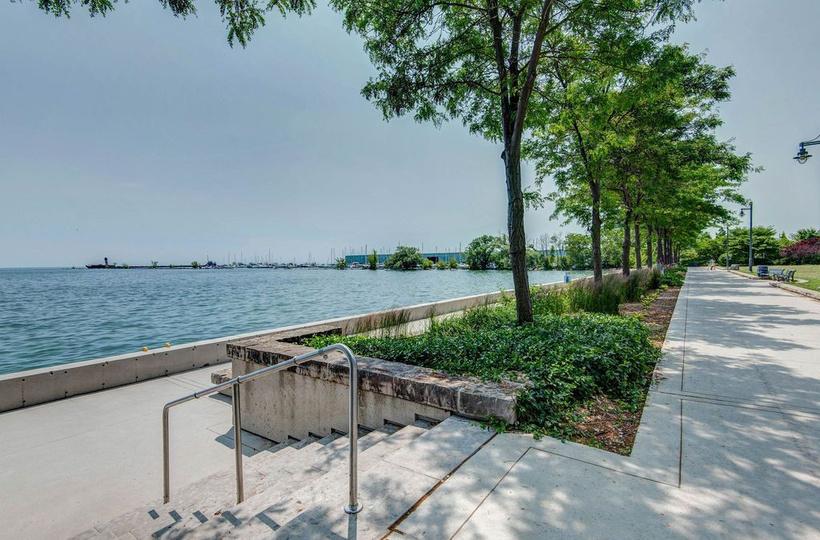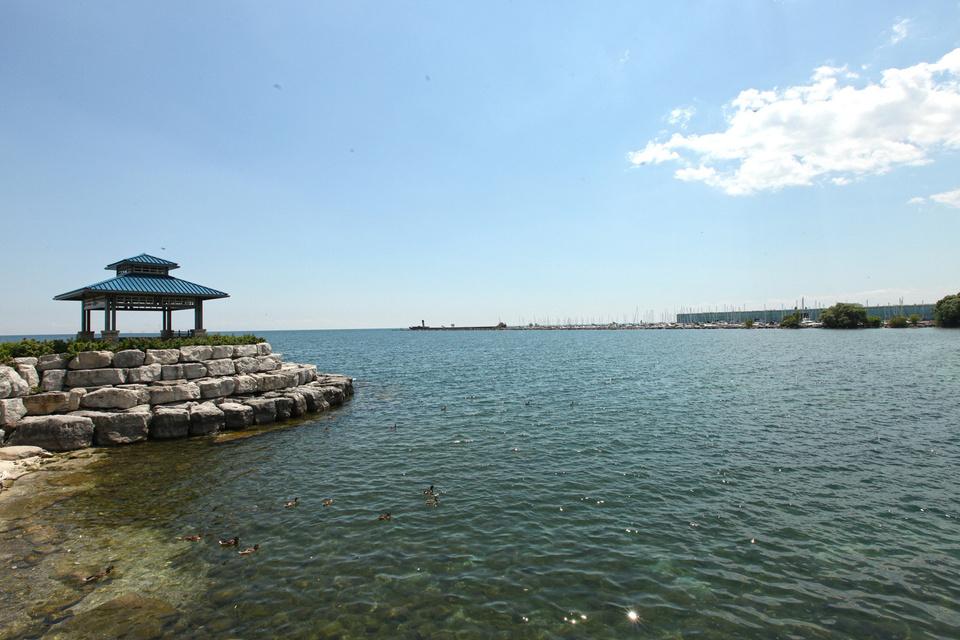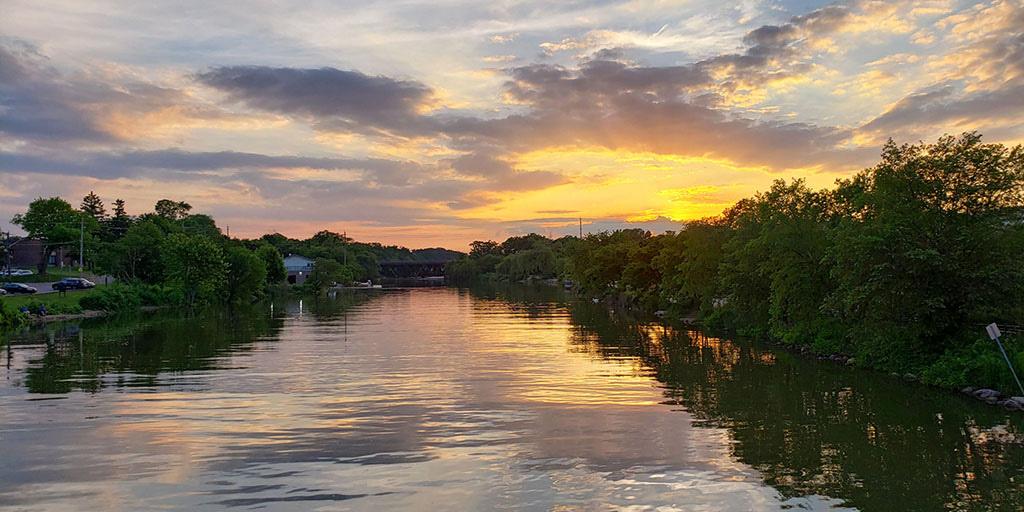

Welcome to 80 Port St E, Suite 209
Exploring Port Credit's Enchanting Lakeside Lifestyle

Presenting an exquisite open concept 2 Bedroom Plus Den Condo, this captivating residence is now ready for its new owners. Designed with careful consideration, this stunning condo offers a comfortable layout suitable for a single person or couple who enjoy entertaining and relaxation. The master bedroom boasts a full 5piece ensuite bath with a separate shower, while both bedrooms feature practical closet organizers. Enhanced by rich dark floors and upgraded Restoration Hardware bathroom accessories, the condo also showcases a balcony with a seasonal view of the lake.

The Regatta Ⅱ was built by the FRAM Building Group in 2005. Located at 80 Port Street East in the Port Credit neighbourhood, this Mississauga condo is a 6-storey building with 90 units. The suites range in size from 736 to 2190 sqft. If Port Credit is where you want to live, then this Lakeside community on Port Street is where you want to be. With beautiful waterfront trails, proximity to all the wonderful restaurants and shops along the lakeshore and an easy commute to Toronto or the Airport.
80 Port Street checks off all the boxes!

The well managed building offers their residents a panoramic roof top terrace overlooking Lake Ontario, a party room, concierge, exercise room and visitor parking.




The kitchen offers stainless steel appliances, granite countertops and backsplash, under-mount stainless steel double sinks, track lighting and undermount cabinet lighting, tile floors, and access to laundry room.

Stainless Steel Appliances:
Jenn-Air Glass Top Convection Stove/Oven
Maytag Built-In SS Microwave/Vent Hood
Maytag SS Refrigerator
Maytag Built-In SS Dishwasher


The generously sized den in this residence is thoughtfully situated away from the living and dining areas, offering versatile functionality as an outstanding home office, extra sleeping quarters, or a traditional den. Should you desire, the existing cabinetry is available for purchase as part of the sale, providing an opportunity to maintain the cohesive aesthetic of the space.




Experience the radiant and refined open concept living/dining area, this welldesigned space showcases a floor-to-ceiling window, elegant crown moulding, and stunning hardwood flooring, exuding a timeless charm. Adding to its allure, the living/dining area seamlessly extends to a balcony, providing a delightful retreat for both barbecuing and relaxation.






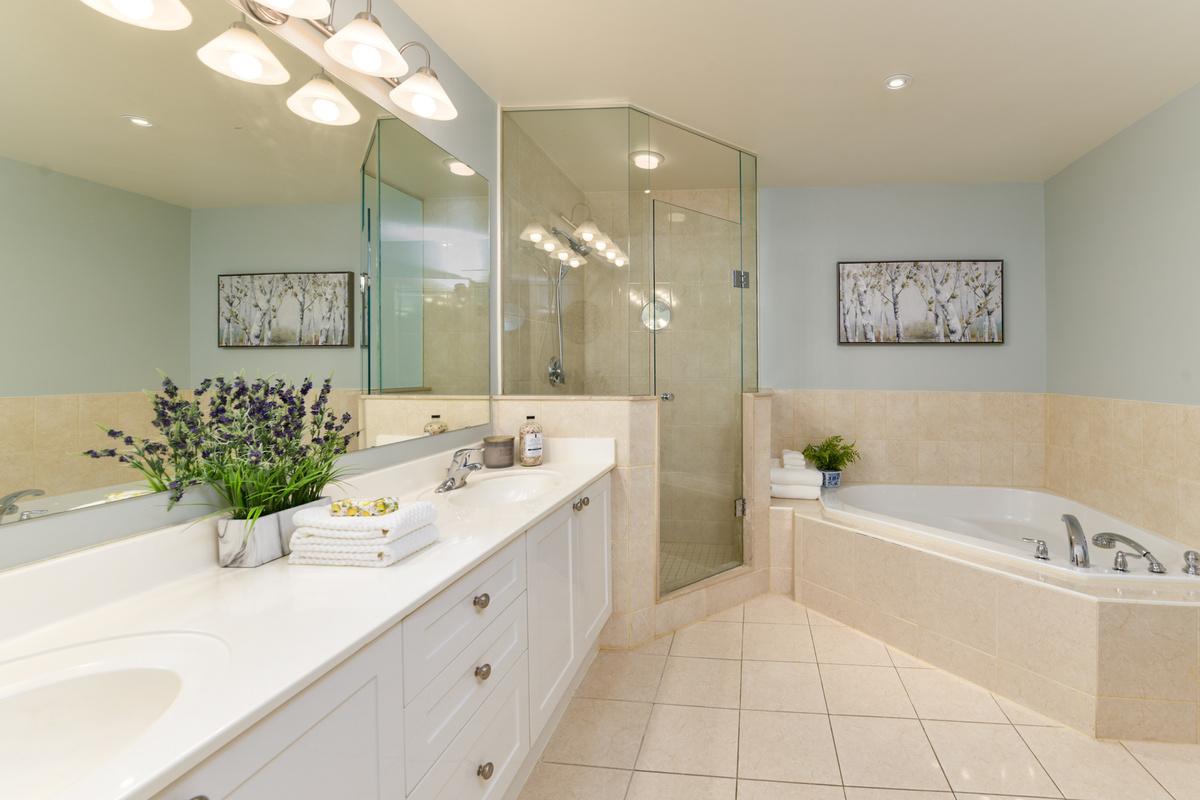









80 Port St E, Suite 209 Floor Plan

Total Area - 1445 SqFt + balcony

Inclusions:
Light Fixtures
All Window Curtains/Coverings
TV & Wall Mount in Primary Bedroom
Wall Unit in Den
Stainless Steel Appliances:
Jenn-Air Glass Top Convection
Stove/Oven
Maytag Built-In SS Microwave/Vent Hood
Maytag SS Refrigerator
Maytag Built-In SS Dishwasher
Maytag Neptune Side-by-Side Full Size
Front Load Washer and Dryer
Alarm Security System (not monitored).
Parking Unit 112 & 113 Level B
Locker Unit 274 Level B
Exclusions: BBQ
Property Taxes: $5,633.93 (2023)
Monthly Maintenance: $1,069.78
Amenities Included in Maintenance: Water, A/C, Heating, Roof Top Terrace, Party/Meeting Room, Security Guard, Security System, Visitor Parking
Property Management: Del Property Management
(905) 278-1006




