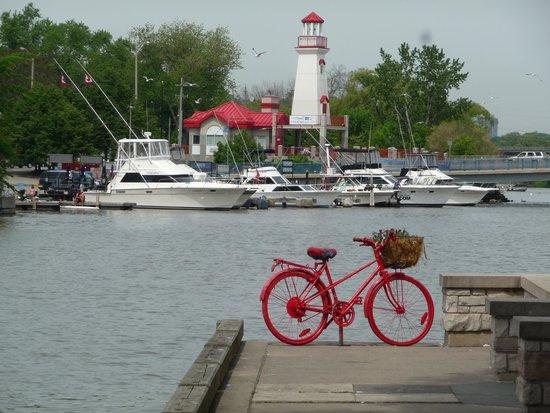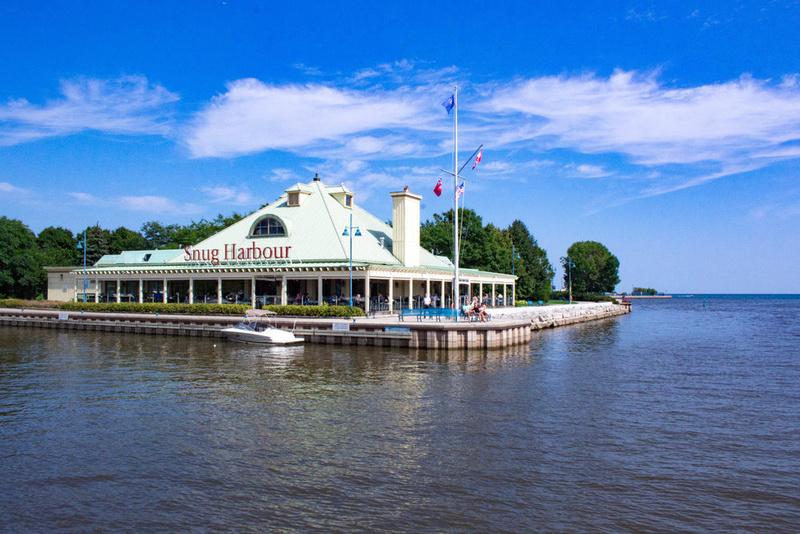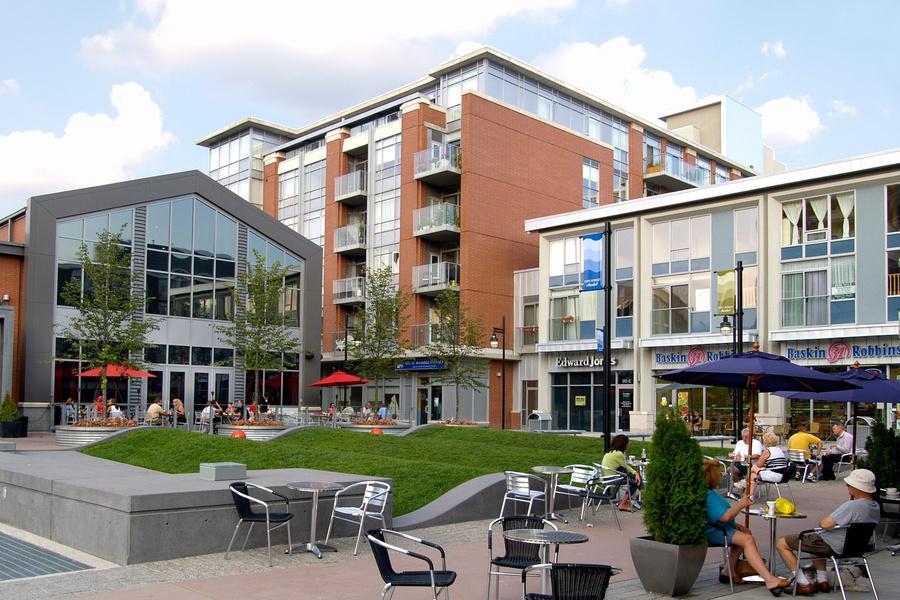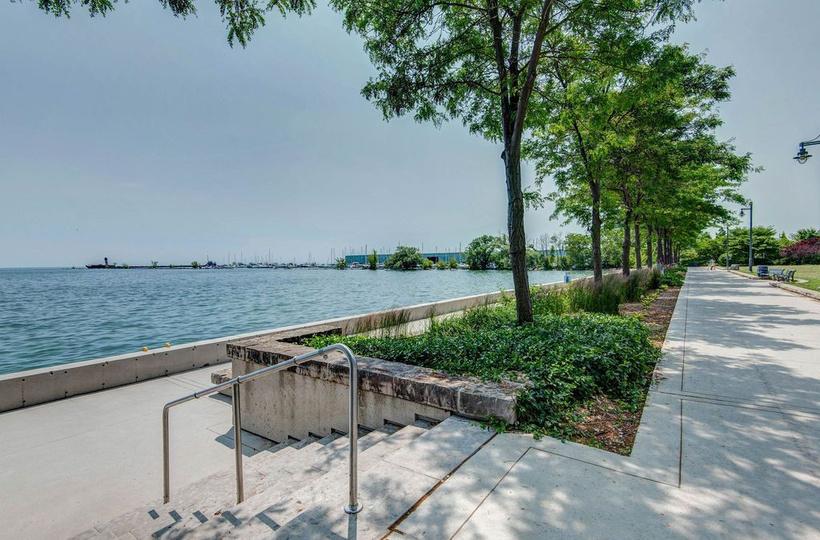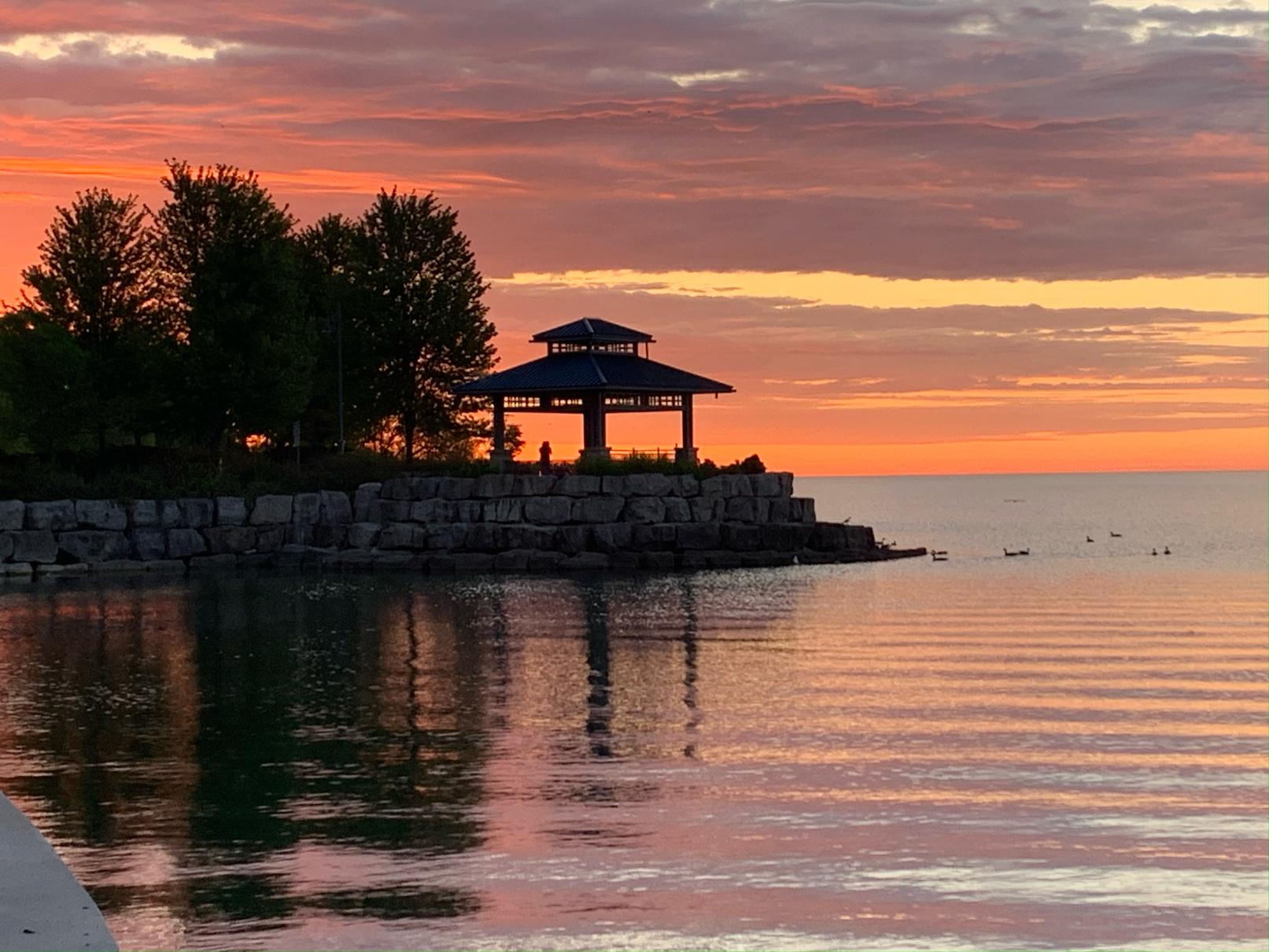

Welcome to 80 Port St E, Suite 210

Located in the heart of Port Credit, this waterfront community offers exceptional lakeside living and a truly walkable lifestyle. Our newest listing is one not to be missed. Located on the 2nd floor this exceptional suite has direct lake views. Just picture yourself in your living room, den or kitchen and being able to watch the boats go by. Whether it's a bright sun-filled day, it’s raining or snowing, the views over Lake Ontario are breathtaking. Start each day with an incredible sunrise. With 1925 Sq Ft of space, 2 bedrooms plus a den, 2 bathrooms, 2 balconies, and 2 underground parking spaces this open concept floor plan is ideal for today’s modern living.

The Regatta Ⅱ was built by the FRAM Building Group in 2005. Located at 80 Port Street East in the Port Credit neighbourhood, this Mississauga condo is a 6-storey building with 90 units. The suites range in size from 736 to 2190 sqft. If Port Credit is where you want to live, then this Lakeside community on Port Street is where you want to be. With beautiful waterfront trails, proximity to all the wonderful restaurants and shops along the lakeshore and an easy commute to Toronto or the Airport.
80 Port Street checks off all the boxes!
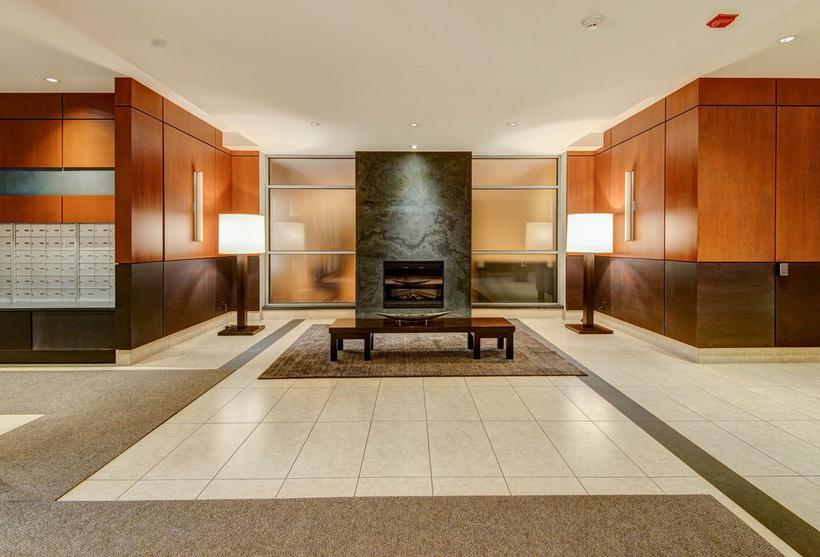
This well managed building offers its' residents a panoramic roof top terrace overlooking Lake Ontario, a party room, concierge, exercise room and visitor parking.



As you step into the condo, a sense of luxury and elegance envelops you, starting with the expansive front foyer. The entrance welcomes you with its remarkable honed travertine floors, coffered ceiling, crown molding, and an exquisite niche designed to showcase your art.

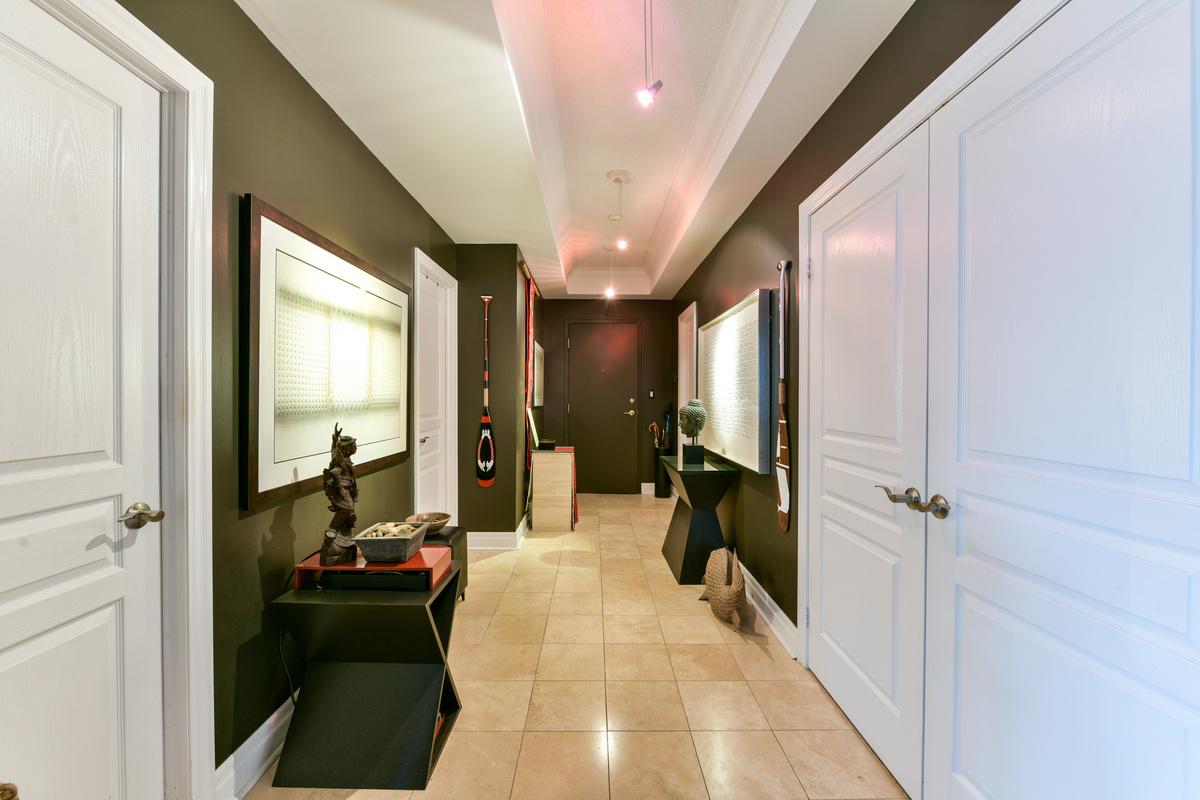
The kitchen offers top-of-the-line stainless steel appliances, countertops and backsplash are granite, undermount stainless steel double sinks, pendant and undermount lighting, track lighting, floor is porcelain tile, and it has a separate pantry for additional storage.
Stainless Steel Appliances:

Jenn-Air Refrigerator
Jenn-Air Dishwasher
Jenn-Air Built-In Microwave
Jenn-Air Glass Cooktop & Convection Oven
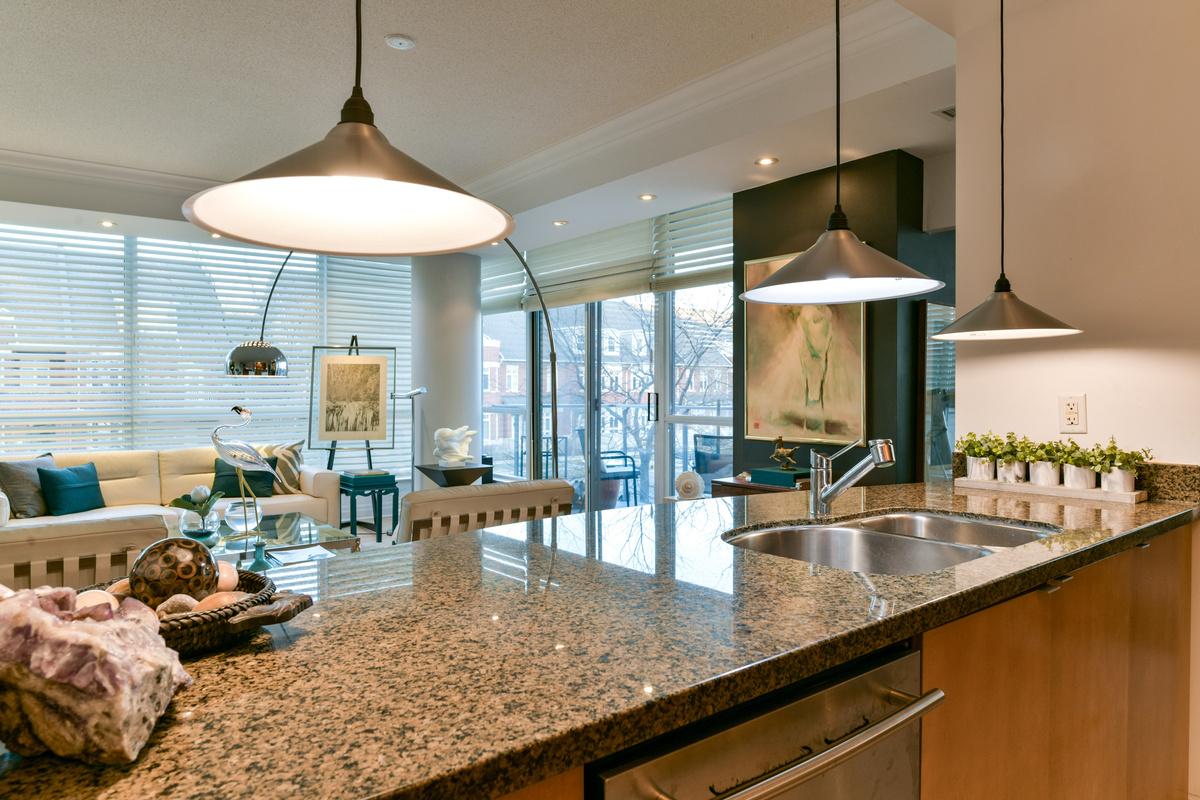


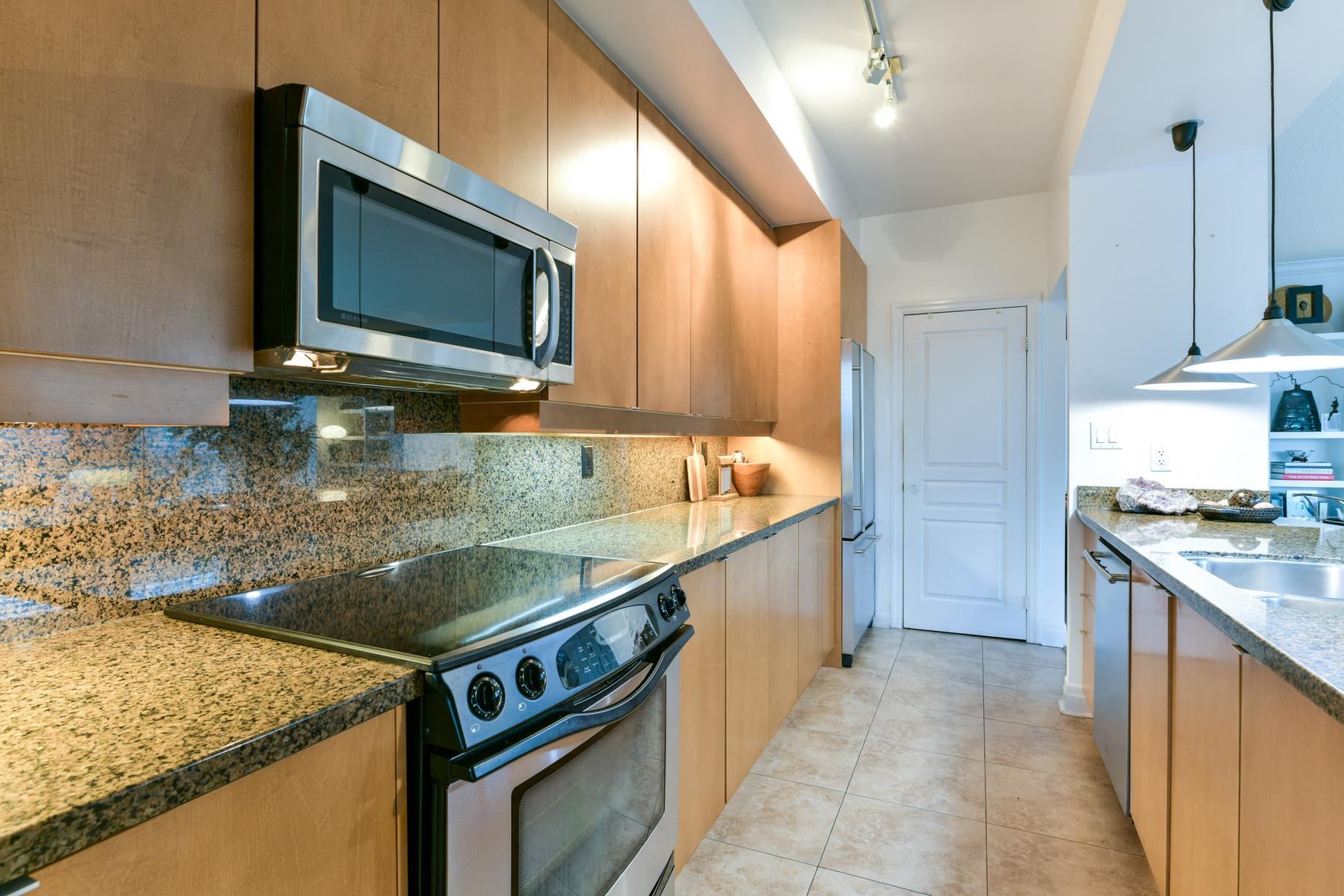
Open concept living/dining area features floor-to-ceiling double glazed windows. The floors are bamboo hardwood which were recently refinished. Other elements include pot lights and a walkout to the south-facing balcony.




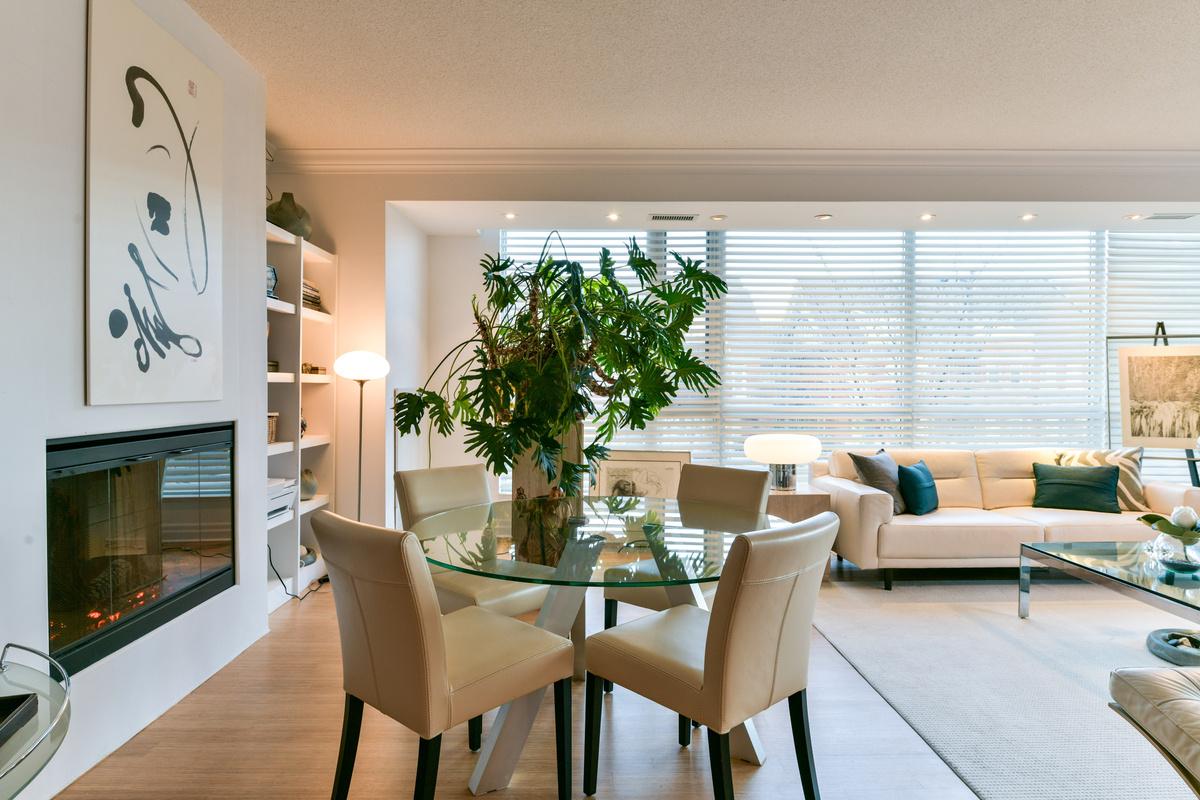
This bright room has custom built bookshelves and a fireplace. The Hunter Douglas blinds will stop at any height and can be opened or closed at any level. These blinds are consistent throughout the whole suite.

The large primary bedroom includes a walk-out to the balcony having a lovely east-facing view.




The procelain flooring continues into the den which is located just off the kitchen. It hosts two large windows which offer East and South views of Lake Ontario.

The mirrored wall enhances the den's light and airiness, creating a captivating space for relaxation and entertainment.






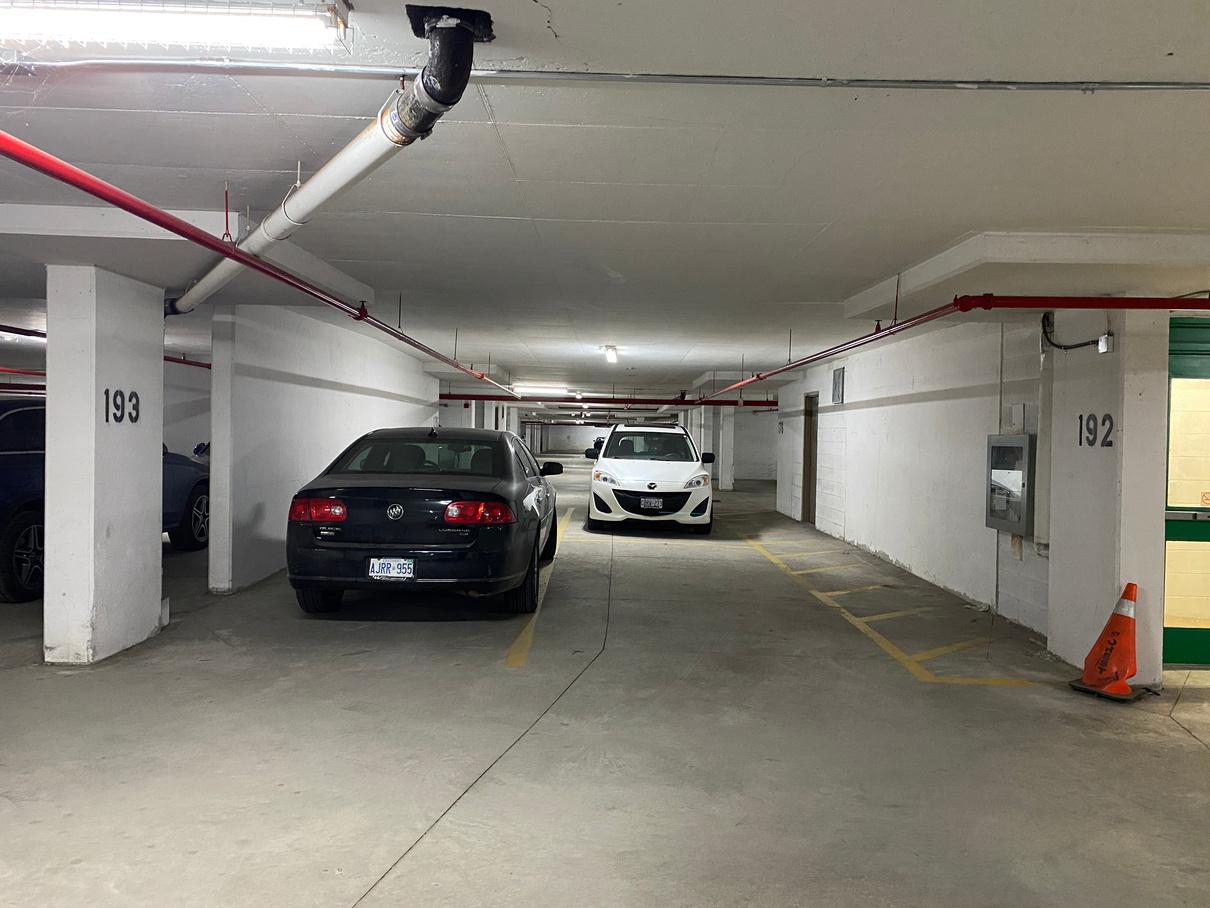
The balconies are extremely private and nestled in the trees in the summer and give lake views when trees are bare in winter.








80 Port St E, Suite 210 Floor Plan

Total Area - 1925 SqFt + two balconies

Inclusions:
Light Fixtures (Except Pendant Lights)
All Window Coverings
All TV Wall Mounts and Attached TVs
White Wall Mounted Shelves in 2nd Bedroom
Built-In Bookshelves in Dining Room
Stainless Steel Appliances:
Jenn-Air Refrigerator
Jenn-Air Dishwasher
Jenn-Air Built-In Microwave
Jenn-Air Glass Cooktop & Convection
Oven
LG Washer/Dryer Tower
Alarm Security System (not monitored).
Parking Unit 20 & 21 Level B (P2 - Post #192 & #193)
Locker Unit 214 Level B
Exclusions: Pendant Lights in Hallway and Teak
Wall-mounted Shelves in 2nd Bedroom
Property Taxes: $8,098.24 (2022)
Monthly Maintenance: $1,372.74
Amenities Included in Maintenance: Water, A/C, Heating, Roof Top Terrace, Party/Meeting Room, Security Guard, Security System, Visitor Parking
Property Management: Del Property Management (905) 278-1006




