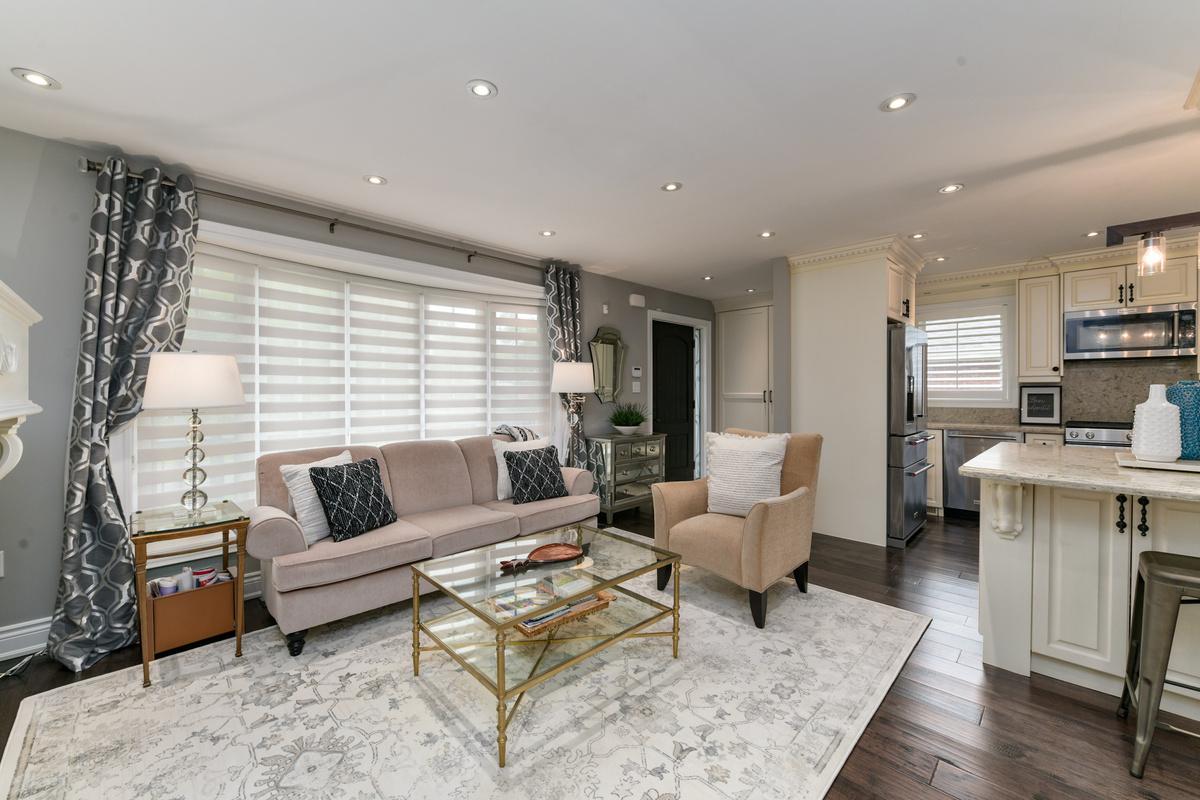


Welcome to 50 Cronin Drive

Welcome to this stunning, modern home in the beautiful neighbourhood of Islington - City Centre West. This fully updated 3-bedroom, 2-bath home is found in a prime location with fantastic schools, parks, and easy access to public transit, highways and just minutes to Toronto's largest airport. This fun and casual neighbourhood is also known as Islington Village, Six Points, or Etobicoke City Centre.




When you walk through the stunning wooden front door, you are greeted by a large porcelain tile floor with a spacious front hall double closet providing ample storage space. You are then greeting by the open concept, bright living room, dining room, and kitchen, with gorgeous dark hardwood floors throughout the entire main floor.

The bright and spacious living room boasts a huge bay window that fills the room with loads of light. The gas fireplace adds to the comfort and elegance in this space allowing for easy conversation among family and friends.



The Chef's dream kitchen overlooks the dining room and living room, allowing home chefs to be a part of gatherings while still preparing the ultimate meal in this gourmet kitchen. Premium Stainless Steel Kitchen-Aid appliances along with quiet-close cabinets, huge pantry cabinetry, expansive quartz counters, and a 30+ bottle wine rack in the large breakfast bar complete this incredible kitchen.




The dining room is an extension of the living space with wainscotting and room for at least 6 people to enjoy your expertly prepared gourmet meal.


The hardwood floors from the main area of the home continue into the primary bedroom. Designed with relaxation and tranquility in mind, careful thought was put into the design of this room with ample built-in closets providing tons of storage and room for organization.



The second main floor bedroom is currently set up as an office. With plenty of storage with the built-in closet organizers it also works as the third main floor bedroom. There is a quaint window seat located between the two floor-to-ceiling closets.



The third bedroom also boasts floor-to-ceiling closets, a ceiling fan, and a large window overlooking the backyard. There is a second window seat in this bedroom providing a cozy place to cuddle up and read by the afternoon sun or the evening stars.



The main floor bathroom is a tranquil spa-like retreat with stone walls, a large marble counter and double sinks. The large walk-in shower with marble floor tile and glass tile surround as well as an overhead rain shower head makes for a luxurious start to the day.


50Cronin.thetbrealtygroup.com
As you descend into the basement, there is a large open space for treasured family gatherings. The plush broadloom carpet makes for cozy games or movie nights. The space exudes charm and warmth, creating the perfect setting for relaxation and togetherness.




An additional room can be used as an exercise room, playroom, or storage for all your seasonal items.

Another generous-sized bedroom is located on the lower level with plush broadloom carpet and above-grade windows that flood the space with natural light.




Laundry made easy - no one ever wants to be stuck doing laundry but with abovegrade windows and plenty of light it's almost a pleasure to get it done. This large laundry space has ample storage, a laundry sink, and separate folding counter.


Your outdoor oasis awaits with beautifully landscaped gardens and a large green space. There is a stamped concrete patio surrounding the house, a 20 feet x 20 feet pergola with 4 feet concrete sonotubes under all posts at the back of the yard offering additional outdoor dining space, and a cedar cabana for storage. The backyard has the perfect setup for a large summer family gathering or a small intimate outdoor dinner party.









Inclusions:
California Shutters, Blinds & Curtains
Electric Light Fixtures
Built-in Closet Systems in All Bedrooms
Stainless Steel Appliances:
KitchenAid Stainless Steel Multi-door
Refrigerator
KitchenAid Stainless Steel Gas Range
Built-In KitchenAid Stainless Steel
Dishwasher
Built-In KitchenAid Stainless Steel
Microwave/Vent Hood
50Cronin.thetbrealtygroup.com

Property Taxes: $5,143.60 (2023)
Inclusions continued:
Security Screen Door by Wright
200 AMP Electrical Panel
Cedar Garden Shed & Pergola
Hot Water Tank
Gas Fireplace
Alarm System To Be Assumed -
$31.60/Month
Samsung Full Size Top Loading Washer
Samsung Full Size Front Loading Dryer
Two White Cabinets in Living Room
Automatic Garage Door Opener & Remote
Exclusions: thetbrealtygroup.com
Bar Fridge in Laundry Room
Back Garden Sculptures and Smaller Pottery









Islington Village
Islington Village offers a delightful downtown lifestyle alternative, with boutique-style shopping, charming dining spots, local services, ample green space, and parkland. Its convenient access to TTC and Go Transit stations adds to its appeal.

Originally, the neighbourhood featured homes with traditional architectural styles, situated on spacious lots. While some of these houses have been replaced with newer custom builds, the area maintains its picturesque charm with the Mimico Creek and Islington Golf Club winding through its centre.
thetbrealtygroup.com


50Cronin.thetbrealtygroup.com
For golf enthusiasts, the Islington Golf Club offers a Par 72, 6400-yard course masterfully designed by the renowned golf course architect Stanley Thompson. This private club prides itself on its welcoming and familyoriented atmosphere.
Tennis enthusiasts can head to Rosethorn Park, located just north of the Islington Golf Club, where they'll find three well-maintained tennis courts and a children's playground.
Since its establishment in 1952, the Islington Baseball League has been operating out of Rosethorn Park. This club offers a range of programs, including Co-ed T-Ball, Boys and Girls Rookie Ball, various clinics, and competitive Rep teams.
thetbrealtygroup.com

Islington Village, also known as "Toronto's Village of Murals," is situated in the heart of Etobicoke. This residential area is renowned for its 25 mural "masterpieces," covering over 15,000 square feet of wall space along five blocks in the historic shopping district on Dundas West. These impressive murals, created by the talented artist John Kuna, beautifully depict the neighbourhood's cohesive history. The project, a labor of love, began over nine years ago and continues to expand.






