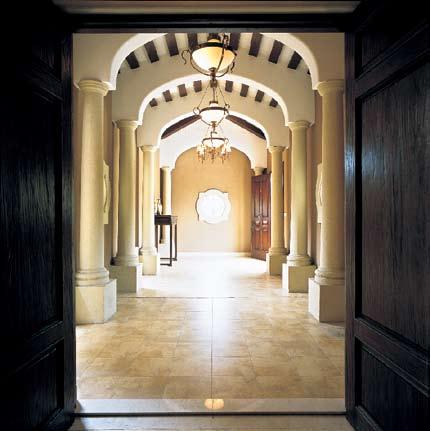50 Works of the 50 Most Influential Chinese Designers
Pai Ching-Tsung
Pai Ching-Tsung, graduated from the Department of Architecture in National Cheng Kung University in Taiwan, has 24 years of rich experience in architecture and interior design. He is now the general manager of Shanghai LPL Group and General Designer of International Design Team of Shanghai LPL Group.

Description of Design
Villas are born with the American prairie style in their look, so continue with such environment-nature integration concept that Wright has emphasised and infuse the natural elements of the prairie school into family life. The overall tone focuses on the rock iron-brown and grassland autumn yellow, mixed with other earth colours, quite and country-like. Solid wood plays an important role in this space. In addition to the ancient furniture, almost every room is decorated with brown wood ceilings, where the original beautiful texture of wood is kept, which creates a harmonious visual effect together with the furniture of the same colour scheme and shows an exuberant and joyous picture.

Design Company: LPL Creative Group
Project Name: Changsha Green Bamboo Garden

Area: 2,815 square metres
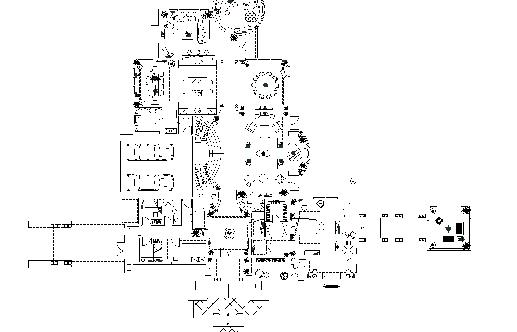











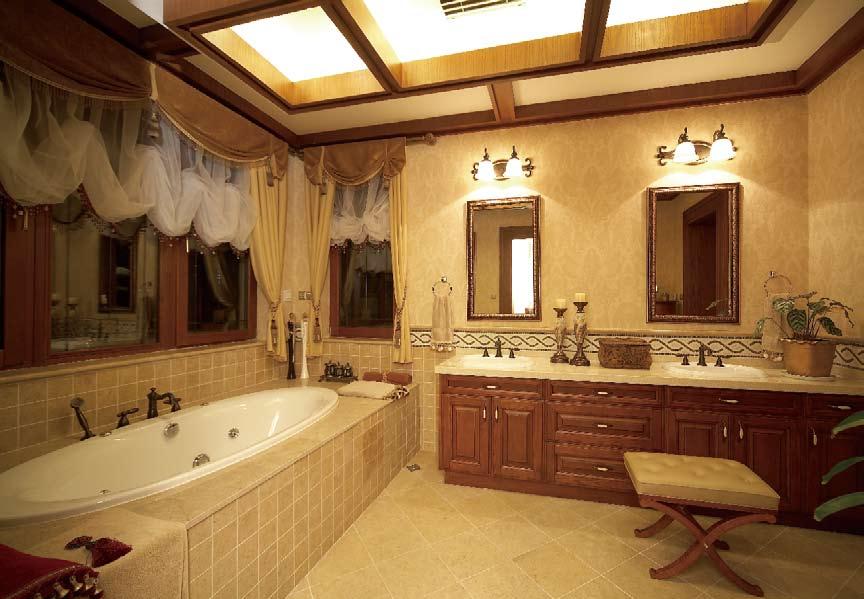
Design Company: Cui Style International Design
Project Name: Greentown Lily Garden
Area: 380 square metres

Chen Cui, a Taiwanese designer living in Japan, has 13 years professional design experience (Taiwan, Tokyo, and Shanghai). She settled in Shanghai in 1997 working as a home designer for high-grade buildings. She insists on simple, practical, and elegant design style without too much artificial elements, which makes her works look natural, considerate and comfortable no matter whether it is in terms of space, furniture, or soft decoration.

Description of Design
As the owner has traveled to many countries and loves traditional European building style, therefore I combined multiple elements in my design work including Greek, Byzantine, British style and American pastoral style. It is the unique mix-style coupled with foreign elements that have made the decoration stand out. Colourful and strong colour theme makes the whole house looks like a painting. Public areas are dominated by yellow colour and private areas are mainly pink. These two colours can be perfectly integrated. Furthermore, detailed design is another feature of this villa. It consists of basso-relievo on the wall and handmade flowers and plants on the ceiling, especially the colourful and patterned church style glasses, which make the whole house more vivid.
 Chen Cui
Chen Cui









Design Company: Shanghai Archi Interior Design Limited Company
Project Name: Shenyang Vanke Rancho Santa Fe

Area: 270 square metres
Marguerite Chen

Marguerite Chen is deeply influenced by traditional oriental building style. During the time when she was studying in France, she acquired modern western style. In 2003, she worked for Muriel LECHARTIER (D.P.L.G) Company in France and participated in many design works. Her wide experience enbles her easy to choose among different decoration styles.
Description of Design
The concept of this villa, is mixed Chinese and Western style, combining Eastern and Western elements, and infuse the aesthetic concepts into it. The meeting of the two different cultures shows a unique space beauty. This 4-storey villa meets the needs of the owners, moreover, Spa room, taste liquor room, audio visual room, and zither room have been added, in order to show the high quality of life. The space of the ground-floor living room and the basement family room has been made higher, in order to enrich the space and show open-minded atmosphere. From the hall to the dining room, Chinese style wood partition which is abacus style shows a perfect Chinese charm, and stirs up customers’ feeling at the first sight when they arrive at the entrance. The Chinese oil painting – lotus should be the design highlight, which makes the space much more flexible. The overall space shows a Chinese flavours.

















Cui Jun, graduated from Academy of Arts & Design, Tsinghua University, is one of Shanghai top ten modern interior designers, and is vice-president of IDA, Shanghai area. He is specialised in sample house design and private house design.

Description of Design
The outside design of this villa follows natural and simple style advocated by great architect Le Corbusier. Reasonable space layout and unconventional structure design make you feel comfortable. So I use simplified post-modern but ancient looking style for inside design, which can be perfectly integrated into surrounding environment. Black, white, and silver are dominant colour of the whole villa. The furniture uses metal and solid wood. It is a good combination of human beings and nature.
Design Company: Shanghai Zoompinkie Interior Design & Decoration Engineering Co., Ltd.
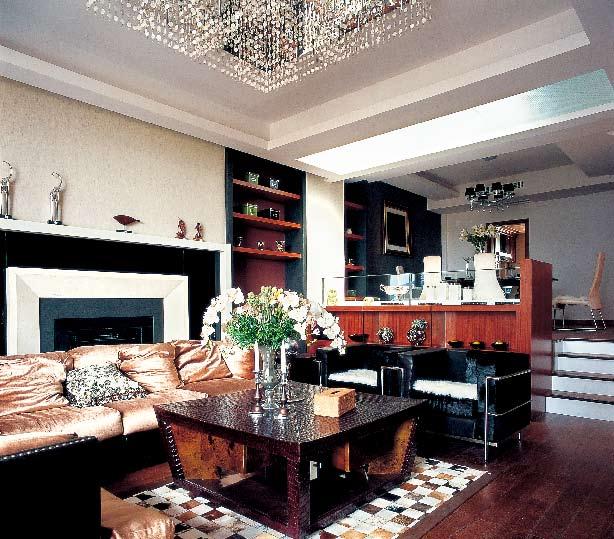
Project Name: Zhoushan Osmanthus Town
Area: 400 square metres











Dai Guo Jun, graduated from Painting & Visual Art Department, Academy of Arts & Design, Tsinghua University, is now the general design director of Beijing Yiqi Design Office. He has been awarded gold medal of “2009 Beijing Creative Youthful Designer”. He insists on design balance by integrating architecture elements into his design.

Description of Design
The colour theme of this design is white. The living room of the house uses hollow structure from bottom to top, which makes two isolated areas have an extensive looking. A row of brown coloured wooden barrier on the first floor divided the top level and bottom level that look connected. The 12 metre staircase, different style wall bricks, and steel barriers make you have an extensive feeling. Actual/false connection of barriers and staircases gives you a lot of room for imagination. All staircases use suspended wooden boards. You may generate a mysterious floating feeling when you look at it from far away.



Design Company: One Seven Design Studio
Project Name: Peking Orchid Garden
Area: 400 square metres
Dai Guo Jun








Dai Kun, used to be an architect of No. 4 Institute of Beijing Institute of Architectural Design and the vice-president of Beijing Bo’erming Construction Engineering Design Co., Ltd., is now the CEO of Easy-Home Residential Technology Development Co., Ltd. He has completed hundreds and millions of square metres design work for residential buildings and offices.

Description of Design
The entire space uses symmetrical and balanced traditional pattern. Straight line structure used for vertical sections coupled with traditional American style and French style furniture make the whole house look simple but elegant.
Old oriental elements are adopted for decoration. The living room has a table lamp with handmade oriental flowers plus Persia pattern, colourful carpet and decorative paintings; dinning room wall is hanged with a Chinese flowers and birds picture; bedrooms have traditional Chinese style table lamps. All these decorations make the whole house look unique and have a strong foreign atmosphere.

Design Company: Easy-Home House Technology Development Co., Ltd.
Project Name: Qiandao Lake Rose Garden
Area: 300 square metres
Dai Kun

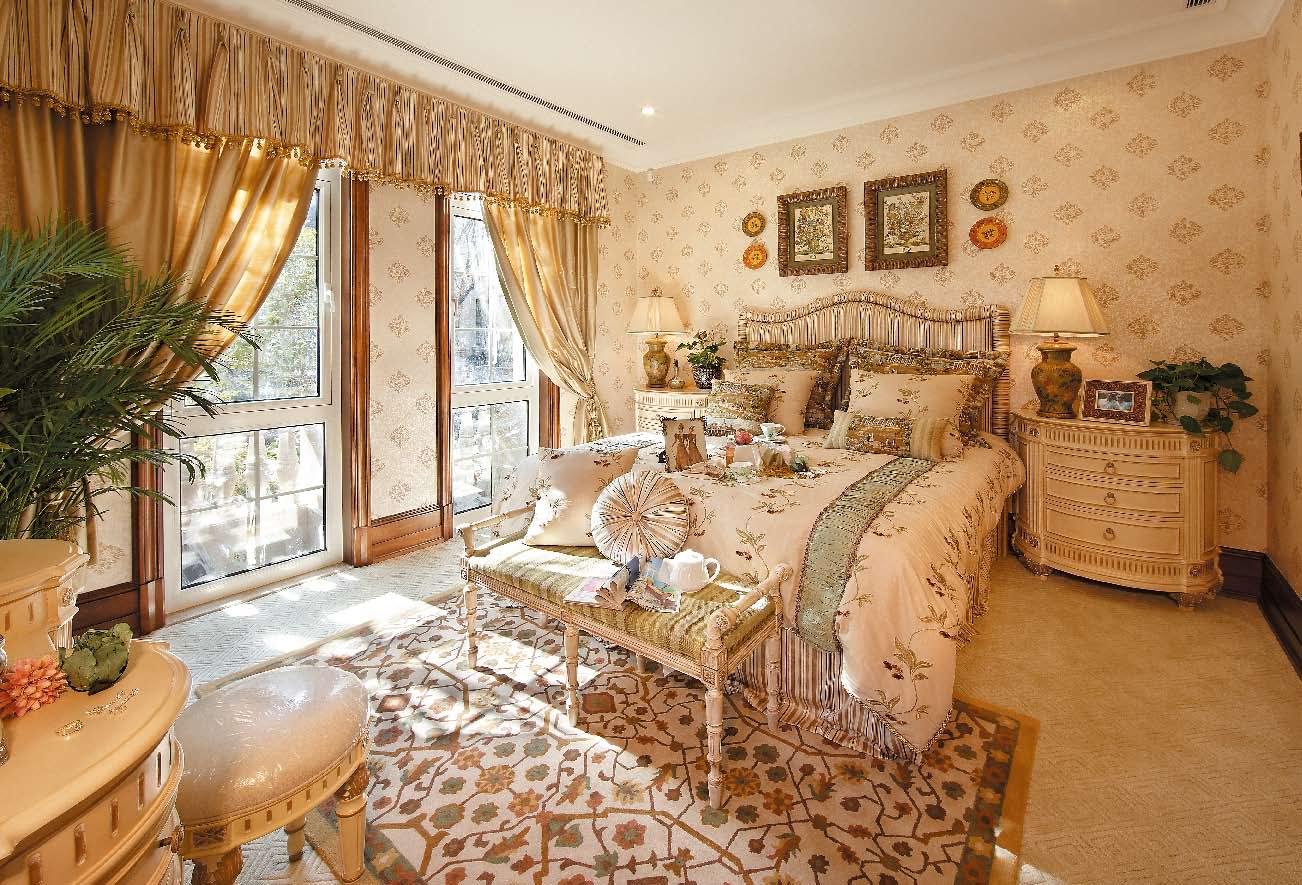






Design Company: Eric Tai Design Co., Ltd.
Project Name: Jinan Zhong Qi Ta Shan Villa
Area: 415 square metres
The founder of the Eric Tai interior design office, engaged in interior design in 1992. His work has won the “International Interior Design Award” by ANDREW MARTIN in 2009, which is called the OSCAR award of interior design. His designing style combined the eastern romantic with the western elegant, expressing the original graceful temperament.


Description of Design
Five thousand years of heritage constitutes profound content of the Chinese culture. So practical, contained, and controlled, the long tradition seems to alienate vogues from the Chinese culture. Rather, in this four-floor villa housing, our designer realises the quality life at Prime Time China, which can be both trendy and gorgeously luxurious. Stepping into the Xuan Guan (the hallway), the story is right there. Chairs of the Ming Dynasty are changed with boldest reformation, devoid of routine rigidity while boasting innovative novelty in the Chinese style. The glamorous pearl curtain prevents the fashion while retains the sense of mystery. Without complexity of forms, the living room features modern outlook which is so simple and clear-cut, rendering a novel style enriched with exhaustion of details. All Chinese elements are consistent like stream lines, presenting a house full of cultural tastes and surrounding hospitality. The independent tea room is equally impressive, with integral space exhibiting the philosophy that the realm of life has not its utmost destination, but includes all levels which just satisfy the soul to its full.
Eric Tai













Design Company: PTang Studio Limited
Project Name: Hong Kong No.8 Tai Tam Road


Area: 930 square metres
Philip Tang, the member of the Royal Institute of British Architects and Hong Kong designer association, graduated from the University of London. He founded the PTang Studio Limited in 1998. He has been awarded the Hong Kong interior design awards for many times.

Description of Design
Designers insert the contemporary style into this house where contrasts created the theme of the dwelling. Under the Blackand-Gold colour scheme, a visual excitement is exploded between the enclosure and the furniture plus the accessories in the living and dining area.
Monochromatic tone and linear light troughs set up a formal volume for the space, and a timeless appeal with elegant accessories for the master and the mistress as well. Besides, dark stone and leather texture makes the contemporary furniture pops up obviously. Compare to the formal living area, bedrooms are softened and highlighted by lots of fabrics, warm colours and textures.
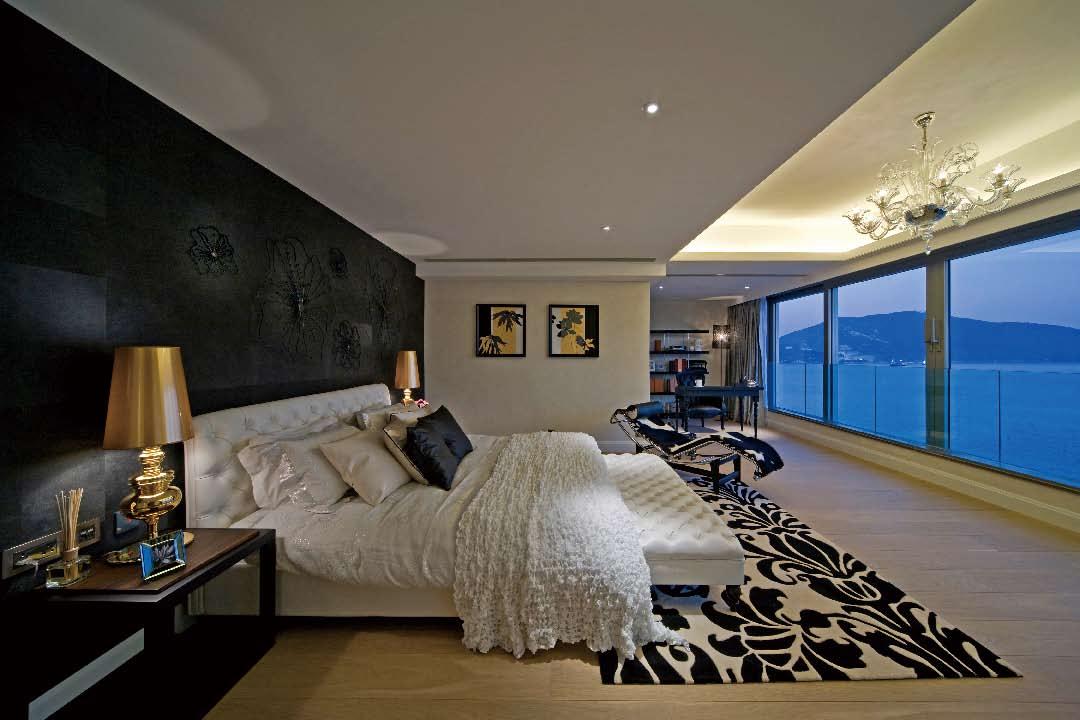











Design Company: Gt567 Designers Studio

Project Name: Chinese Style Design Villa

Area: 500 square metres

Gu Teng is the senior designer of Chinese interior design, member of IFI and CIDA. He has been awarded many prizes in Chinese Interior Exhibition and Hong Kong Asia & Pacific Design Competition.

Description of Design
This is a work out of a very short time – 33 days. Most of the time the interior decoration and construction are conducted at the same time. In order to show modern Chinese style, I choose the wall and window of the villa as the benchmark. The whole villa is covered with strong culture taste. The lighting window and the fence, copy of AnHui architecture, all undergo an aging process. The surface of the glass window is engraved with many ancient characters. The surface of the wall is also covered with Chinese brush painting. It is simple but has a meaningful moral.
 Gu Teng
Gu Teng











Grace Kwai, having more than 10 years design experience, is also a professional design administrator. Her design covers a wide range of area including stores, hotels, offices, high-grade residential buildings, clubs, etc.

Description of Design
This villa adopts 18 century traditional French country design style. The whole colour theme of the house is clear and elegant, for example, the wall and sofa use cream colour combined with green, and the theme wall of the living room uses flower shaped mirror as the decoration. All furniture uses clear white colour and maintains a clear and smooth Rococo line texture. In bedrooms, from the floor, wall and ceilings to furniture and the soft decoration, all use light green colour coupled with milk white window screen, white coloured bed, side tables and chairs, which make you feel walking in the field of southern French country.

Design Company: G&K International Design Institution
Project Name: Paradise Ridge Bourn
Area: 350 square metres
Grace Kwai














Description of Design
It is a comfortable modern style residential building situated on the 23th and 24th floor of a building in Taipei. The owner of the house has two children. It is a typical loft structure building. All spaces use open style structure. The loft together with large floor windows makes the house look bright and spacious. The wall, the floor, and all furniture of the house use natural material with little metal material, which make the house looks quiet, simple, and mild.
Design Company: Materiality Design Studio

Project Name: Double-storey Apartment in Taipei


Area: 236 square metres
 Guo Zong Han, Master of Architecture Design Department, Northern London University, is now the general director of Taipei Materiality Design & Research and lecturer of Design Department of Taipei Shih Chien University.
Guo Zong Han
Guo Zong Han, Master of Architecture Design Department, Northern London University, is now the general director of Taipei Materiality Design & Research and lecturer of Design Department of Taipei Shih Chien University.
Guo Zong Han




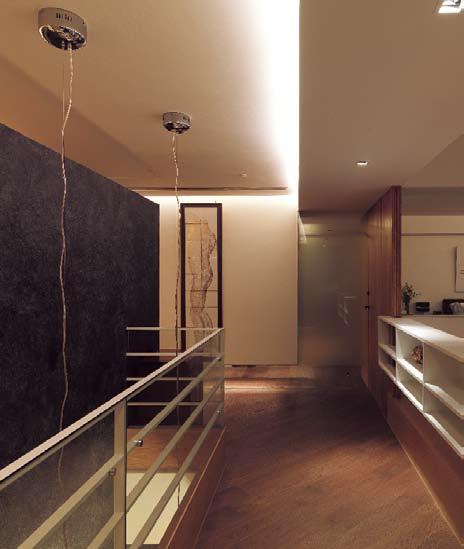





Design Company: Shanghai JiBai Interior
Project Name: Shanghai Xiang Ti Fang
Area: 130 square metres


Design Co., Ltd.
Sherry Hua, a national certificated senior interior designer with over 10 years design experience, is good at traditional, Southeast Asian, and European style design.


Description of Design
This house is a Southeast Asia style compound apartment using natural material and bright colour. The stone material used in dinning room and living room (wall and floor) has its original texture and the loft has been divided into a tea room, a rest area, and a Spa area. Pitched roof is the main feature of Southeast Asia wooden buildings. It is very cozy if you sit under the skylight. Soft decoration uses romantic purple as its main colour theme along with some diamond blue, religious bright yellow and mild cream colour. Red purple coloured duvets, quilts, and lamp covers reflect the secret of Southeast Asian countries.
Sherry Hua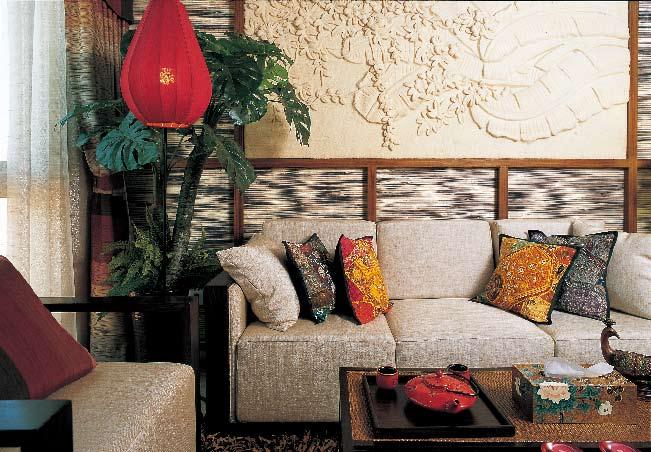









Design Company: Taipei Base Design Centre Co., Ltd.
Project Name: Taipei Rainbow Residence
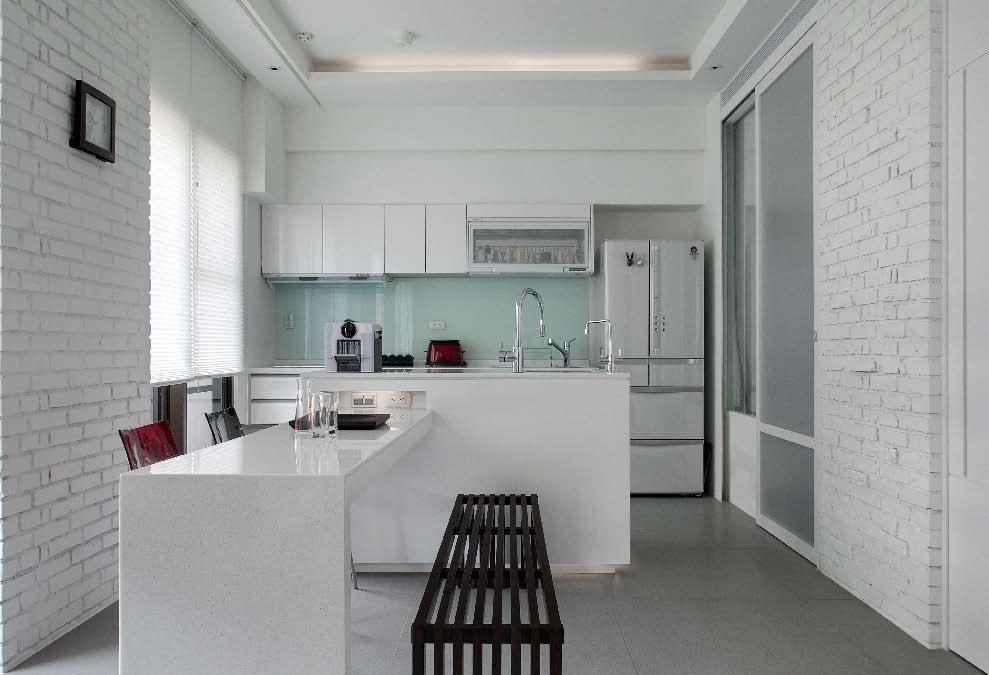
Area: 150 square metres

Janus Huang

Chief Design of Taipei Base Design Centre (TBDC) and member of International Forum Design German (IF design) GmbH., Janus Huang has won many awards, including RED DOT Design Award German and TID Taiwan.
Description of Design
The owner of the apartment is a single woman, and her work is often on the run between Hong Kong and Taiwan. Although the time which she can stay at home is very short, she still desires to have her own free space.
Founder or the internal structure, mainly by the public and private areas, which used natural material to show the warming and relaxing atmosphere, the wall is decorated with white bricks, where the original texture of ceramic tiles is kept. The overall tone focuses on clean white shows easy and comfortable space beauty. Since the owner is very fond of watching TV, the designer used the rotating display wall as the partition, so the owner could watching TV at any place, meanwhile, the whole space keeps complete. The bedroom also has the function of working and reading, the designer uses the sliding door as the partition which can convert bedroom to a pure personal space at anytime as owner’s need.




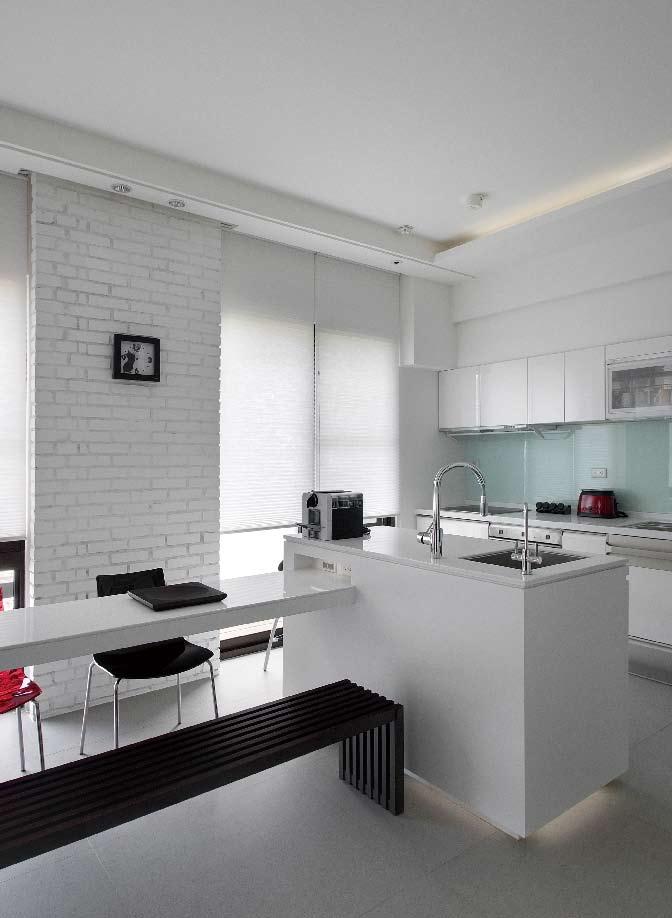



Design Company: Ricky Wong Design
Project
Name: Xi'an Hong Ji · Zi Yun Villa

Area: 440 square metres


Ricky Wong, graduated from Architecture Department of American Wisconsin International University, created his own company in Hong Kong in 1996 and opened his branch in Shenzhen in 1998. His design projects cover more than 20 cities including Hong Kong, Beijing, Shanghai, Guangzhou, Shenzhen, and Southeast Asia. All these successful projects win him many national and international awards of International Interior Design, APIDA Awards, and Asian Most Influential Design.
Description of Design
The owner of this superposed villa is the top leader of a five star hotel. The design uses modern simple style such as straight line structure, symmetrical structure, and unsmooth structure coupled with ground colour theme. The artistic expression extends the style of the building, displaying Chinese elements by using modern method. The basement is the recreation and leisure area using solid/soft material and dark/light colour theme. The dinning room, kitchen, and living room on the ground floor use the colour similar to the original colour of the material. The use of large grey mirrors largely extends your visual experience of space and makes the house look simple but elegant.
Ricky Wong

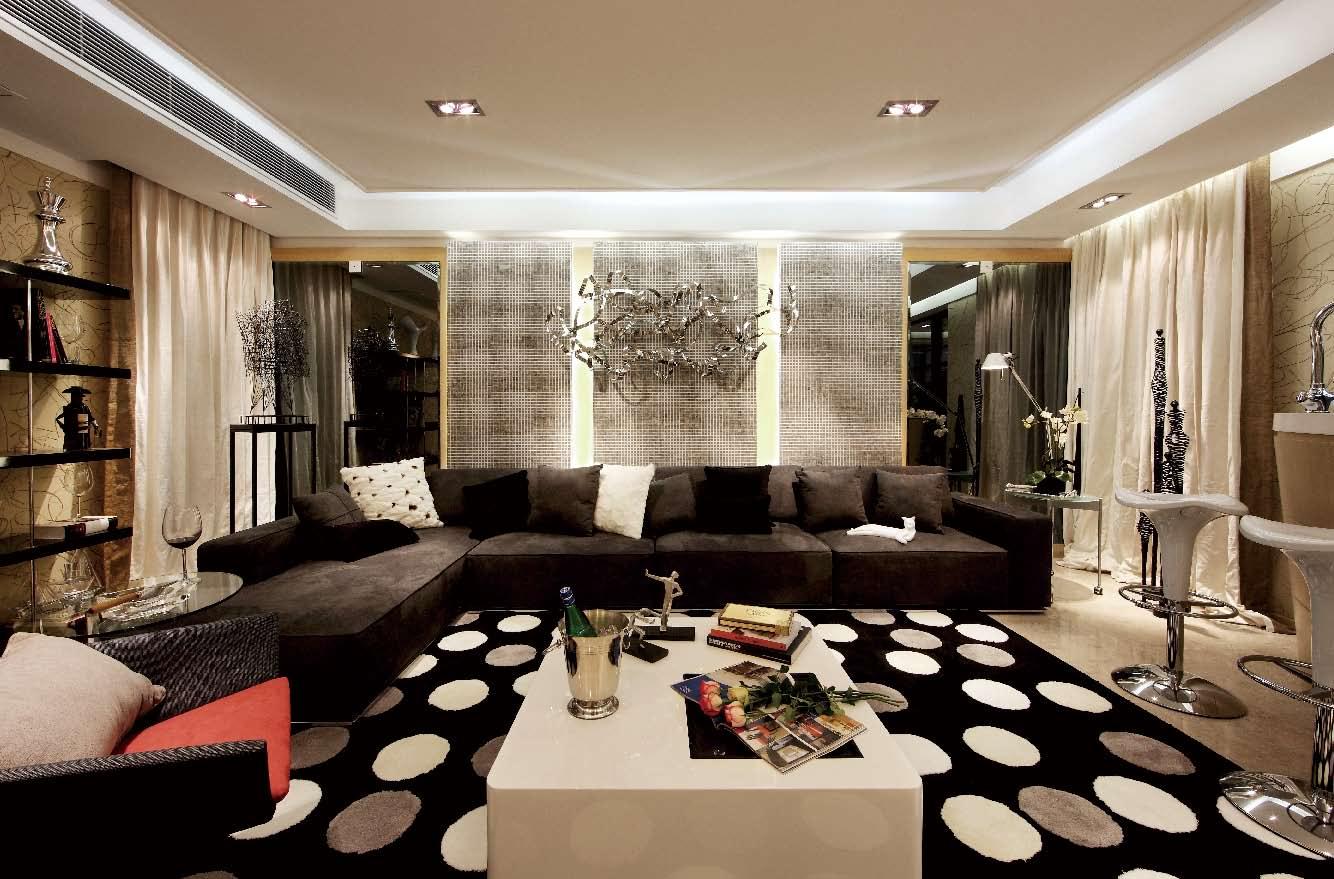
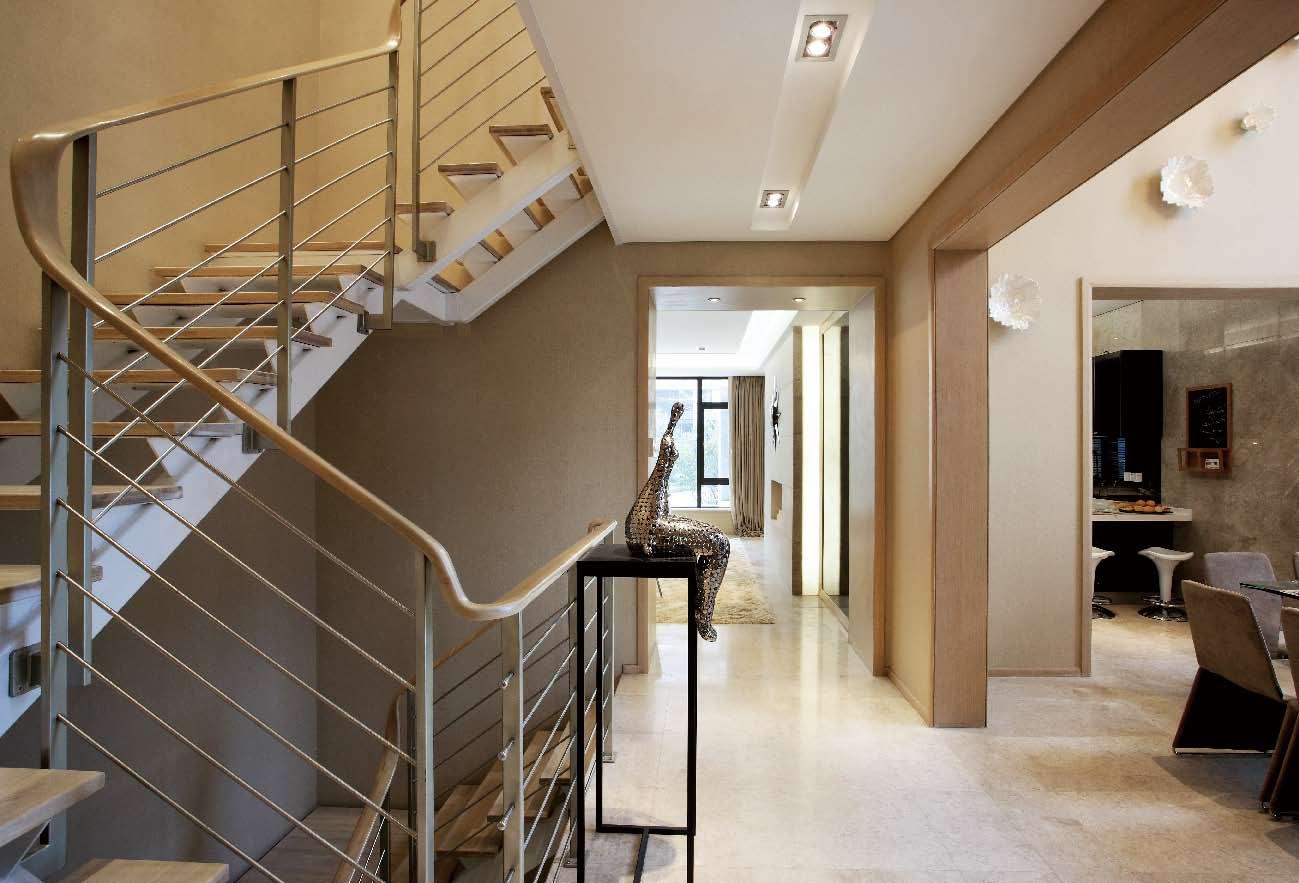
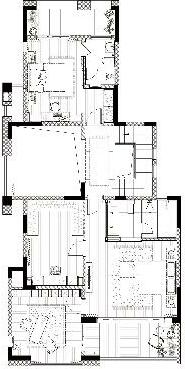








Design Company: PHongkong Eyen Art Design Ltd.

Project Name: Shanghai Rancho Santa Fe Villa
Area: 400 square metres
Description of Design
The owner of the house loves mix-style and is interested in Eastern and Western culture. So I adopt European style decoration and Chinese style furniture. For example, in the living room on the ground floor, use Art Deco mirror in Chinese blue clothes closet and yellow handmade Chinese style wash basin. The half open middle section of the living room is for reading and leisure activities. Traditional Chinese style carved-frame book shelf coupled with Mediterranean decoration make the house stand out. The other special place is the basement that is divided into a visitor area and a snooker room with comprehensive functions.

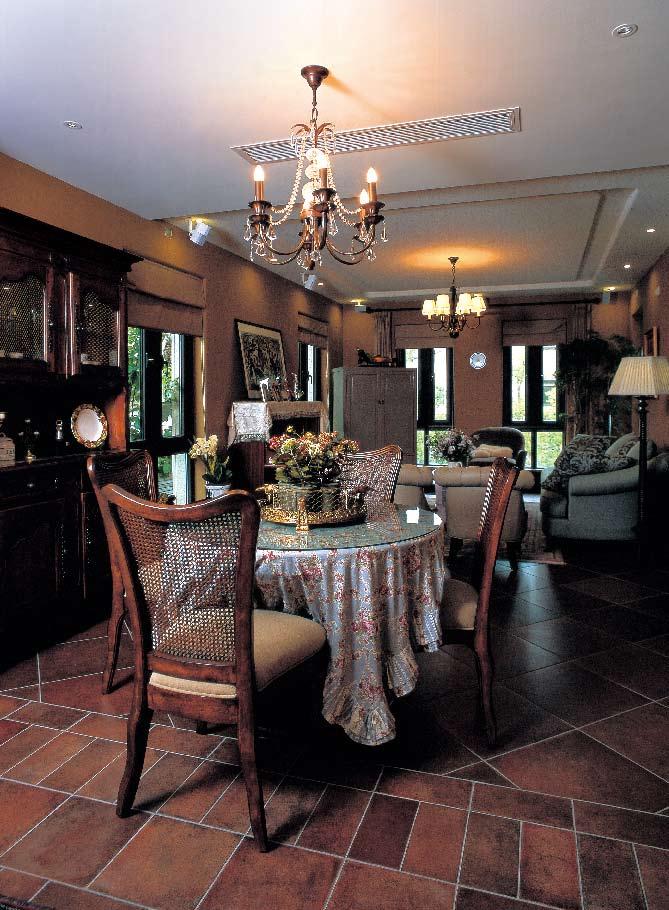










Design Company: PAL Design Consultants Ltd.


Project Name: Shenzhen Citic Mangrove Bay
Area: 430 square metres


Leung King Wah
Leung King Wah, Chinese Canadian, graduated from design department of Hong Kong Polytechnic University in 1978 and established PAL Design Consultants LTD in 1994. He used to be vice chairman of Hong Kong Interior Design Association and won many interior design rewards in Asia Pacific area. He insists on simple and elegant design style and opposes to excessive exaggeration, luxury, and fickleness.

Description of Design
It is a simple but comfortable sample house especially for successful people. The house combines different elements. White colour is the main theme of the house. The theme walls in dinning room and living room use white geometrical figures to ensure the brightness and lighting of the house. It also brings colourful visual effect. In rest area, third floor, you can see some leaf shaped hollow pattern stretching from the wall to the ceiling. It has a strong visual impact when the light is on. All lamps in each area use exaggerated distortion style, making the whole house have a post-modern artistic taste, which coupled with Mediterranean decoration make the house stand out. The other special place is the basement that is divided into a visitor area and a snooker room with comprehensive functions.









Design Company: Steve Leung Designers Ltd.
Project
Name: No.39, Conduit Road Central, Hong Kong
Area: 523 square metres

Steve Leung acquired master degree of city planning in Hong Kong University. He is good at integrating Asia culture and art into his building and interior and products design. Mr. Leung established a design company in his name in 1997, covering hotel, restaurant, sample house, residential house, and club design.

Description of Design
It is a compound apartment situated in the best location of Midlevels, Hong Kong. It overlooks Victoria Harbour. In consideration of above facts, I make full use of geographic advantage of the house and combine modern elements to make the house unique and noble.
After passing the simple but elegant front door you will see the modern and beautiful living room that uses black, white, and grey colour as its main colour theme. I have conducted perfect treatment of the ceiling, walls, and floor of the 4-metre high living room, so it does not look empty. All furniture has been carefully selected. It is a perfect place for the owner to have a peaceful, comfortable, and quality life.


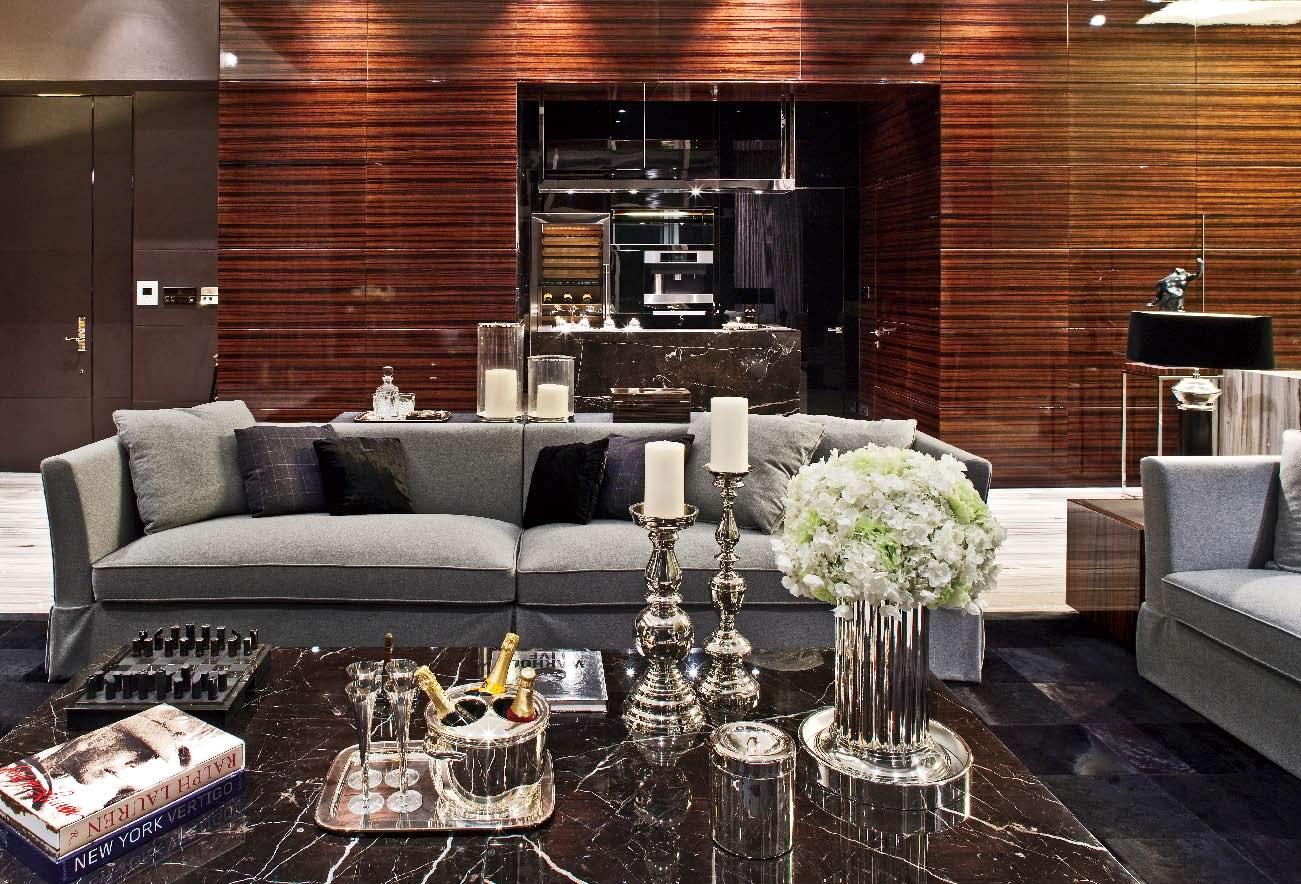

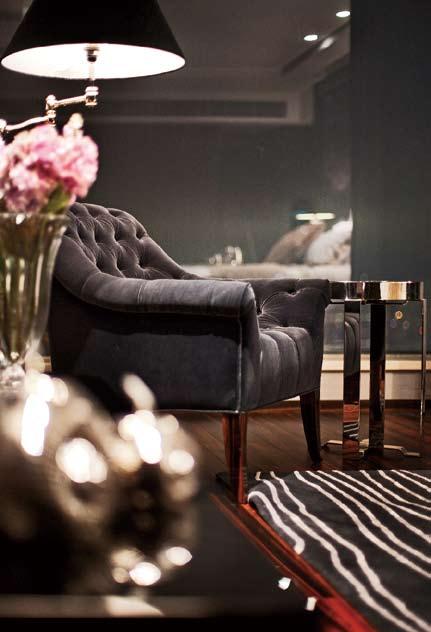




Liao Kaimin graduated from Business Administration Department of Soochow University and Architecture Department of Chinese Culture University. In 1991, he went to Canada working as an architecture designer and interior designer for 10 years. Then he went to London, Paris, Tokyo, Osaka, and Frankfurt to travel and study and successfully completed his design tasks. In 2002 he established a design company in Shanghai, China.

Description of Design
This is an attached two-storey villa with one living room, one dinning room, one kitchen, three bathrooms, three bedrooms, and a leisure area. It mainly focuses on simplicity and modernity coupled with some natural elements, which meet living requirements of modern human beings. The whole house has reasonable layout and unique design and lively colour theme. Simple but beautiful geometric straight lines are all over the house no matter it is public places or private spaces, expressing its highly simplicity and delicacy.
Design Company: Royal Design Canada

Project Name: Wuxi Qing Yang Kang Chen

Area: 140 square metres

 Kevin Liao
Kevin Liao

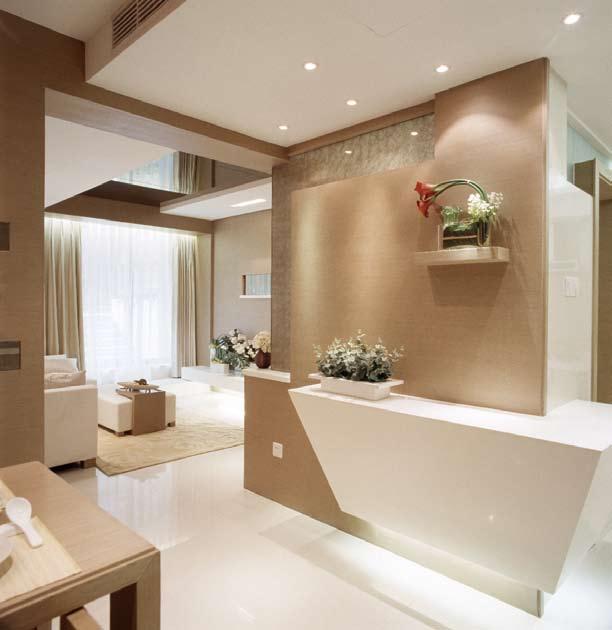





Design Company: T+ Design Studio (Shanghai)
Project Name: Shanghai Xin Tian Hong Golf Villa
Area: 300 square metres
Chia Chia Lin, a Taiwan designer, has lived in American for many years. Her design works include private luxury houses, sample houses, and restaurants. She insists in simple and natural style in her design.


Description of Design
It is a villa for a three-people family. It is a traditional household for contemporary American middle class – the combination of American and modern elements. I use mix-style design in the villa. The basement is used as the wine cellar for drinking and entertainment. The ground floor is the open style living room and dinning room. At the corner of the staircase there is a private family room, which is divided from the public area by the railing. The families can watch TV or play chess to enjoy their life.














Design Company: CL3 Architects Limited
Project Name: Shanghai Rich Gate Private Residence Area: 538 square metres

William Lim
William Lim, master of Architecture Department of American Cornell University and member of American Institute of Architects. In 1993, he established Silian Architecture Design Co., Ltd. in Hong Kong and he is specialised in hotel, office, exclusive store, and residential building design.

Description of Design
It is a private house with simple and elegant style. The main colour of the house is white (white ceilings, floor, and walls), giving you a simple but comfortable visual enjoyment. It is also an ideal background for furniture and other decorations. Although white is the main colour theme, it does not look boring because of different style of furniture and some colourful decorations used in some part such as red lamp and amber vase.







Design Company: Mullerzell Design
Project Name: Wenzhou Honey Lake Villa
Area: 600 square metres
Lin Yi Xi, having more than 10 years design experience, is good at soft decoration. She has her own opinion towards different design styles.

Description of Design
This villa is in Wenzhou, Zhejiang province. It is the most expensive villa in Wenzhou of RMB 150,000 for one square metre. As it is a luxury house, so I choose European palace style for its decoration. In order to show its grandness, I use gold and brown as its main colour theme. Except the main bedroom, living room, dinning room, family room, I divide another four guest rooms and a party place, a snooker room, and a fully-functioned gym. In consideration of the background of the owner, I particularly use some Chinese elements such as Chinese blue and white porcelain vase and table lamp, a perfect combination of Eastern and Western culture.
















Design Company: KLID Architecture Interior Design

Project Name: Shanghai Rhine County
Area: 330 square metres
Description of Design
It is a three-storey villa, new ancient style with black and silver as its main colour theme. Coffee machine and light golden colour in the living room add more luxurious atmosphere of the house. Golden colour fireplace and crystal pendant lamp are perfect match. The highlight of the master bedroom is the loft connected with a circular white stairs. It is novel, funny, and practical. The basement is designed as a wine cellar, which is modern and fashionable.









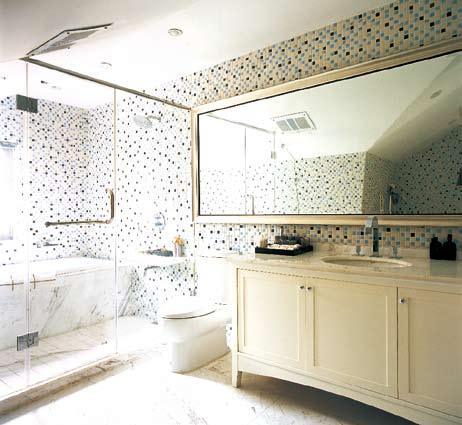



Design Company: Yi Mo Space International Design Company
Project Name: Changzhou Xihu Town
Area: 380 square metres
David Liu, director of Shanghai Yi Mo Space International Design, has ten-years design experience for high and residential buildings. Recently, he has participated into tens of design projects near Shanghai. Excellent design and perfect technique are the key for him to produce high quality works.

Description of Design
It is a new Chinese style villa. The application of colour and mix-style of decoration material and furniture are the key of the house. Walls and windows use Chinese traditional lattice window and part of them use European style wall protection boards and wallpaper to represent the combination of Chinese and Western culture. The furniture also uses mix-style such as traditional arhat bed and roundbacked armchair as well as modern cloth sofa. In order to be different from traditional Chinese furniture, I choose relatively some of the furniture of modern diamond blue and white colour, which is very novel.















Danfu Liu is the founder of Pinki Interior Design Consultancy Ltd. Company, director of CIID and one of the first national senior interior architects. He is good at combining Chinese/Western art and culture into life and is awarded hundreds of national and international design prizes.

Description of Design
According the requirements of estate developer, this is an Arabian style house. Arabian style is suitable for the one that loves nature and who is seeking combination of nature and human beings or Islamic-style pure spirit. Therefore, I use Arabian style in interior design together with Islamic culture and art. What inspire me are the following four aspects: 1. using Arabian architecture style to design doors, walls, and some Arabian ornamentation; 2. using Arabian decoration art, especially geometric texture, plant texture, and Arabian handwriting; 3. using Arabian style decoration such as textile, clothes, carpet, pottery and porcelain, and glass crafts; 4. using Arabian handwriting, paintings, and sculptures in the house to demonstrate Arabian art and culture.
Design Company: Pinki Interior Design Consultancy Co., Ltd.
Project Name: Chengdu Champagne Manor Villa
Area: 350 square metres











Christine Liu, Hong Kong designers, learned art from young and has long been engaged into exploration and research on space art. She has a unique artistic insight for different Eastern/Western traditional building styles.
Description of Design
As it is an old Western style house so I use traditional Shanghai Art Deco style in interior design. The ground floor is used for visiting guests and dining and the first floor is a private space. Almost all walls use cherry wood after aging treatment as wall protection boards with clear line structures, even the cherry wood used for the first floor wall extends to the ceiling, expressing a strong ancient style. The dinning room has been renovated. Glass wall surrounded from three sides completely break the limit between inside and outside. You will have a better view of the outside garden and even typical Shanghai buildings outside the fence. All furniture, lamps, and decorations use Art Deco style. There are round ancient style pendant lamp, octagonal decorative mirror, black crystal lamp, red baking paint side cabinets, and so on.
Design Company: S&A International Design Group (HK)

Project Name: Shanghai Private Residence
Area: 500 square metres












Christine Liu, Taiwan designer, is specialised in villa design. She has more than ten years professional experience and is good at American and European style decoration.

Description of Design
This villa emphasises on mix-style of both American and Chinese. In order to present natural American style, use large amounts of old elm, which undergoes simple treatment without changing their original texture. After that, put them on the roof to represent roughness of American countryside. Furthermore, colour is one of the features of this villa. The ground floor uses orange colour, which soften the greenish-black colour of dinning room and aisle ceiling. The first floor has a pink coloured girl’s room and a bright yellow coloured boy’s room. The bathroom on the third floor uses green colour, which achieves the same result as the living room.

Design Company: Liuxinhui Design · Chenyi Deco
Project Name: Shanghai Teana Garden
Area: 340 square metres





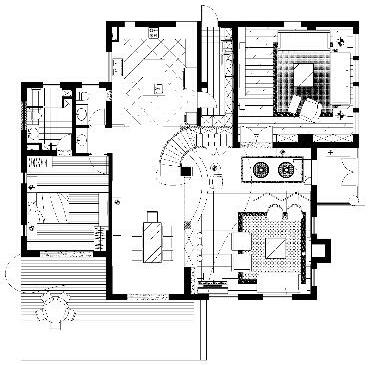







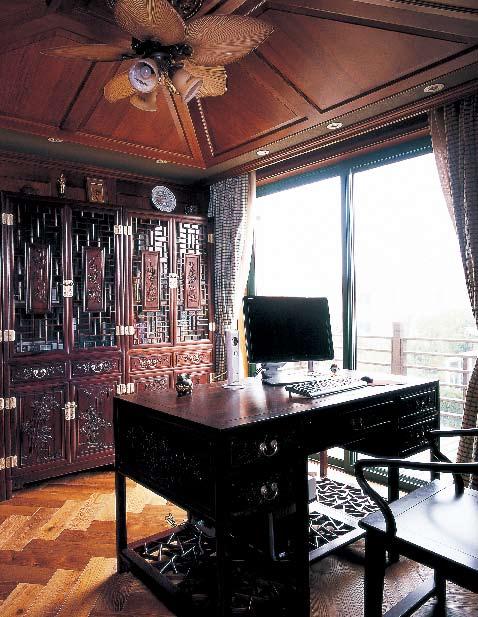
Shi-Chieh Lu
Shi-Chieh Lu, graduated from Architecture Department of Taiwai Tunghai University in 1989 and established CJ Studio in 1996. He has been awarded many prizes such as Japanese JCD Design Award and Taiwan Interior Design (TID) Prize, etc.

Description of Design
This is a house connected by two individual houses. It is divided into two sections: one is an open master bedroom with glass partition and the other one is a guest room, a bathroom, and a public bathroom partitioned by white piano baking paint walls. Public area use normal cement floor and private area uses African walnut floor, giving a warm feeling. In this overlapping design conception, the ceiling, floor, and walls have different changes but ultimately unify together. Matching furniture and partitions give the owner more protection and they cannot be influenced during the visit of friends or relatives.
Design Company: CJ Studio
Project Name: Dyna Taipei Private Residence

Area: 270 square metres
Studio

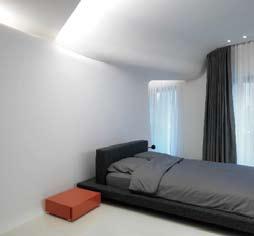











Ni Mingming, graduated from Architecture Department of Tongji University, is now the general design director of Shanghai Mingxie Decoration Work Co., Ltd. He is good at changing between different styles. His work includes Shanghai Tomson Riviera, Shanghai Shimao Sheshan Villa, and Shanghai Forest Manor, etc.

Description of Design
This is a new type of traditional villa that both inherits romance and elegance of European classical style and uses modern material for partial decoration to meet simplified style requirement of modern human beings. Spanish style wood texture and shape window, white walls, cream coloured sofa, and dinning chairs make the house look more elegant and noble. Modern (baking paint) tea table, dining table together with mirror frame with golden baroque pattern, black crystal lamp, and European classic style brings a unique visual effect for you. In addition, in the middle of the bathroom, use an independent bathtub with a wash basin on either side of it.
Design Company: Shanghai Mingxie Decoration

Work Co., Ltd.
Project Name: Shanghai Daan Santa Barbara Garden
Area: 286 square metres








Description of Design
This house has an American neo-classical style. It is a mixture of traditional American style cream colour, golden brown colour, modern black and white colour. Traditional wooden beam has been painted white. Both the tea table in the living room and the desk in the reading room use modern baking paint. The decoration of the resting room in the basement copies bar pattern. Metal boards joint for the entrance, diamond shape mirror on the fireplace, and classical oil painting on two industrial material background wall add the final touch of luxury.
Design Company: Shanghai Shine Architectural Design Co., Ltd.


Project Name: Taihu Tan Xi Bay Villa
Area: 460 square metres







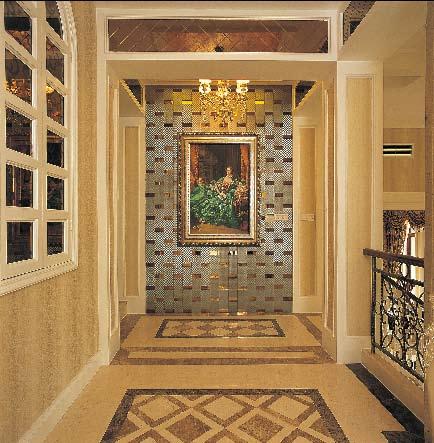



John Qiang, one of the first national certified senior interior designers, is the member of China National Interior Decoration Association and the member of design committee of Shanghai Decoration Association. He has 16 years professional design experience and has been awarded many prizes for design competitions.

Description of Design
The interior design of this house use post-modern style. It uses strong modern decorations to show the character and taste of the owner. Black and white coupled with some silver show a strong modern sense. Especially when looking at the design of staircase, the only word comes to your mind would be “cool”. Traditional Chinese style carved-frame book shelf coupled with Mediterranean decoration make the house stand out. The other special place is the basement that is divided into a visitor area and a snooker room with comprehensive functions.

Design Company: JOH.HK International Design & Decoration
Project Name: Shanghai Zhong Ke Da Xue Village
Area: 230 square metres









Design Company: Scenic Engineering Consultants Co., Ltd.
Project Name : Peking House
Area: 600 square metres
T.K. Chou

T.K. Chou is specialised in the combination of art and fashion for 30 years. His works include Peking NAGA house, Peking House, Beijing Xing Hewan, Shanghai Xing Hewan, and Taipei Xin Yi Star.
Description of Design
This villa is in highly condensed CBD area of Beijing. This three storey building is connected by a middle axle. The public space is on the ground floor and B1, the first floor is private area. When you enter the house, you will see the 2.5m middle axle corridor connects main living room and the dinning room and kitchen. B1 is the extension of the middle axle, connecting bright reading room, leisure area, and gym.











Ou Wei Qin, graduated from Architecture Department of South China University of Technology, set up Grand Ghost Canyon Designers Associates Ltd (GGC) in Guangzhou with some senior designers in 1997 and he himself is the executive director. He acquired extensive practical experience in over 100 large-scale design projects. His is fond of elegant and meaningful style.
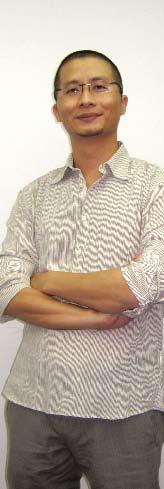
Description of Design
This villa is situated in a gulf peninsula at the joint of Humen, Pearl River and Fanyu. The main function of the villa has Lingnan characteristic and it will be designed as a living place for a threegeneration household. The living room use conventional wooden folding screen symmetrically standing behind the sofa. Each screen is painted with Chinese Cryprinus carpiod. The decoration of bedrooms is inspired by Suzhou gardens such as wooden grid and moon gate, which have a strong traditional Chinese character.
Design Company: Grand Ghost Canyon Designers Associates Ltd.
Project Name: Dongguan Golden Bay Garden

Area: 526 square metres

 Ou Wei Qin
Ou Wei Qin











Design Company: Shanghai GOODLINKS Design Co., Ltd.
Project Name: Shi Mao Rivera Garden
Area: 200 square metres
Practice over twenty years in Taiwan, handled thousands of cases, Nathan Shih designed diversified style of the sample apartments for estate properties, which has inspired countless great sales achievement. Especially the small house and utilisation of interlayer space has earned him a reputation for "space magician" He established Shanghai GOODLINKS Architecture Design Co., Ltd. in 1998.

Description of Design
This is a Bali style residence. Owning to the space is not very large, living and dining rooms, bedrooms and bathrooms have adopted the open space structure. I adopt video wall as the partition, which creates a wide visual effect. In addition, use mirror to extend the space visually. For instance, the large mirror covers a full wall of the dining room, what makes the narrow space more extended. In order to heighten the relaxing atmosphere, the wall is decorated with many different kinds of natural material, such as the Bali style basso-relievo, rattanwoven wallpaper, together with the wood furniture, lighting and adornment, to present the atmosphere of leisure and nature.
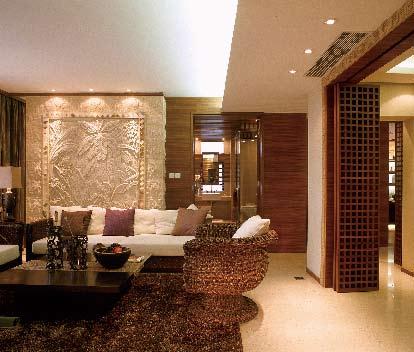
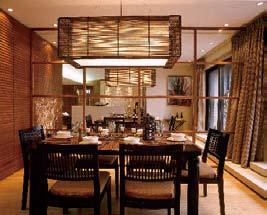











The executive director of Beijing Matsubara Consulting Company Limited, the architecture master from the School of Engineering, the University of Tokyo he founded his own office in Beijing in 2003.

Description of Design
Detached house located in the east suburb of Beijing. Originally the house was designed by the other architect with “Spanish style”. We renovated the concrete frame to the modern house. In the range that does not change the structure, we move the placement of the window, cut the eaves and change the wall finishing from the paint to the block. Original structure includes the void in the east and south side, so we connect them laying out the same wooden floor to make the L-shape court. The first floor was originally separated to small bed rooms. We put the water closet in the centre of the plan and some of the partitions are replaced for the glass wall. These changes bring the transparency of the space.
Design Company: Beijing Matsubara and Architects

Project Name: Peking Suburban Residence
Area: 390 square metres












Design Company: Shanghai WoChance Interior Design Co., Ltd.


Project Name: Shanghai De Eur Town
Area: 260 square metres
Description of Design
This house uses personalised free-style to mix different spaces, cultures, styles, and levels. New classical style walls/floors and modern style (e.g. metal, glass, baking paint, and acrylic style) furniture mix together to form the main role of the house. The highlight of the house is the treatment of handrail that use a whole gray acrylic to engrave a hollow pattern of it. Another one is the painting made by a German superrealist painter, common but mysterious. It adds more colour of the house.












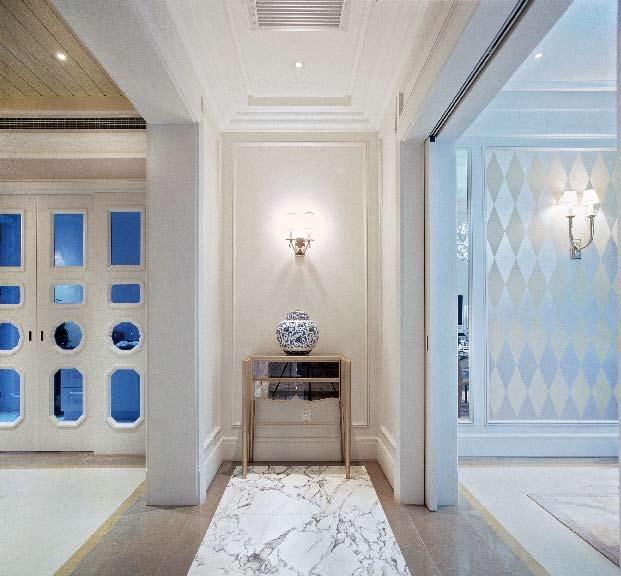







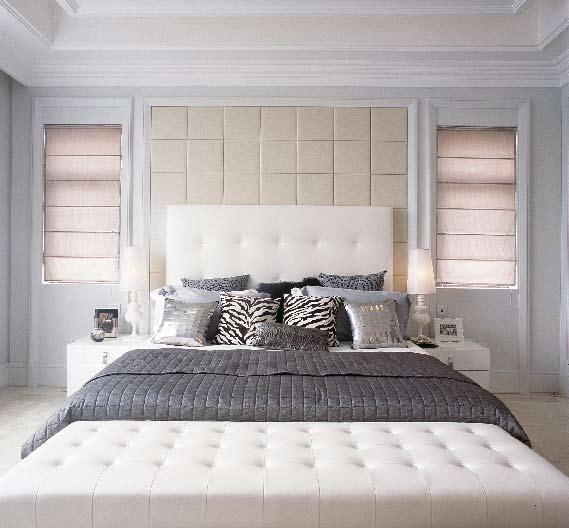
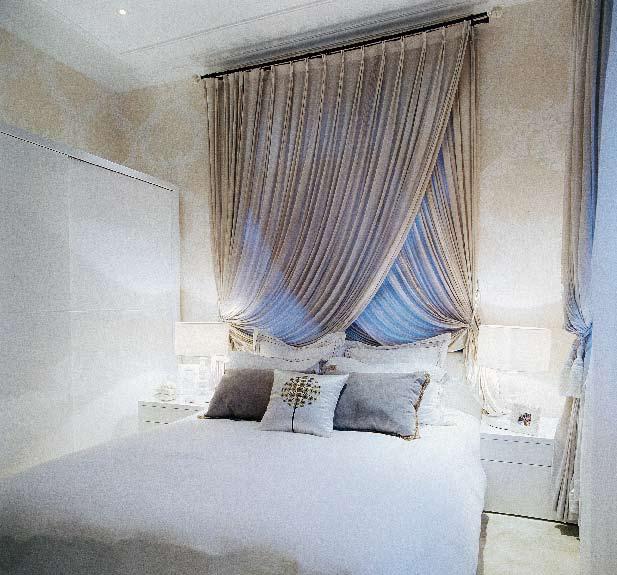


Wang Qin Jian, graduated from Chongqing Architecture University, is the senior interior architecture designer, director of Shenzhen Interior Design Association. He is now the chief designer of Shenzhen Mok Environmental Art Design Co., Ltd. Mr Wang has been invited to CCTV-2, Forward, and Exchange Space programme and awarded many national design prizes.

Description of Design
This is a house for holidays with beautiful surroundings. It is against the mountain and overlooks the sea. In order to integrate inside decoration and outside scenery, I particularly use many clear glasses in the house to make the space more spacious and bright. In private area, use walls as the partition to protect the privacy. Sheer curtain adds more romantic atmosphere for the house. In terms of colour, I use white as its main colour theme without too much bright colours, for example, the outside materials, wall tiles, and wall paint to fully reflect the outside green mountain and blue sea.
Design Company: Shenzhen Mok Environmental Art Design Co., Ltd.
Project Name: Shanghai Vanke 17 Miles Villas

Area: 280 square metres

 Wang Qin Jian
Wang Qin Jian








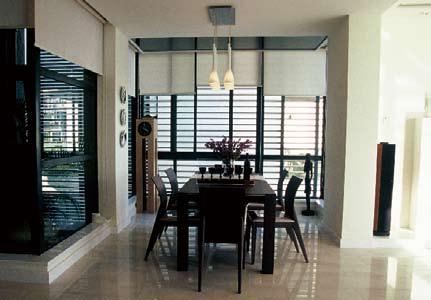
Wu Jun Hong

Wu Jun Hong, senior architect and interior designer, is now the chairman and general design director of Shanghai Dingzu Interior Decoration and Design Co., Ltd. He graduated from China Academy of Art in 1992 and has been titled Shanghai Excellent Designer for many times.
Description of Design
This is a mix-style villa. Its furniture is composed of European style, new Chinese style, and modern style, which are perfectly united together under the coffee colour background. Variant decoration material and style is the main feature of this villa. Timber is extensively used in this house including the ceiling and the partition wall on the first floor and all wooden textured marbles on the wall remains their original pattern, which gives you a comfortable visual effect.
Design Company: Shanghai Prosperous Clan Adorn Design
Project Name: Ming Quan Yi He Garden

Area: 270 square metres











Design Company: Shanghai Ming-Concept Design
Project Name: Shanghai Thames Town
Area: 2,815 square metres
Wu
graduated from Architecture Department of Shanghai Tongji University, is the designer of interior design and original furniture design. He has his own understanding of Chinese and western culture.

Description of Design
The mix of Chinese culture and Western culture is the trend for future development of residential buildings. This villa is just the one under such circumstances. It is a British style building. Considering the living background and favour of the owner, I use mixed style for my design. You will feel perfectly matching for European style furniture with Chinese style furniture, the key lies on the dimension, colour theme, and lines of the furniture. The basement is designed to be used as the entertainment place or as a place for family gathering and cultural salon. The bathroom is designed to use wood structure to match outside natural beauty. The whole design looks simple but elegant.
 Ming Guang,
Wu Ming Guang
Ming Guang,
Wu Ming Guang




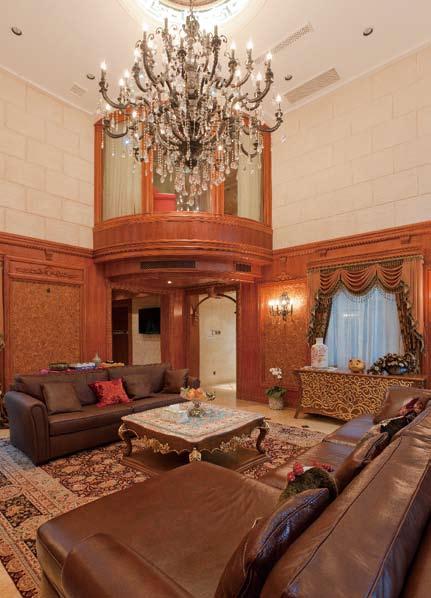






Design Company: Shanghai Xiao’s Design Company
Project Name: Suzhou East Zhuo Zheng Yuan
Area: 380 square metres

is the chairman and general design director of Shanghai Xiao’s Design & Decoration Co., Ltd., interior designer of Chinese top-level buildings, visiting professor of Visual Art Department of Sichuan Normal University, and member of Design Committee of Shanghai Decoration Association. In terms of design, he thinks that interior design cannot only be determined by “style” and freedom is everything.

Description of Design
This villa is situated in the old city area of Suzhou, it is a traditional Chinese building. The designer extends its external colour and uses black and white colour as the basic colour of inside. White is main colour and black is an auxiliary. All furniture uses simple structure and traditional circular pattern demonstrates the elegancy that only oriental countries have such as circular lamp supported with timber separating the middle part. When the light is on, the lamp will look like the moon floating inside.




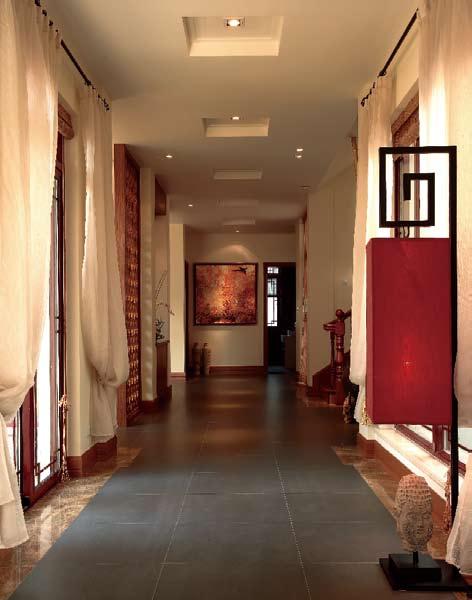








David Xu, Taiwan designer with 10 years professional design experience, is good at European and Southeast Asian style.

Description of Design
Because the entrance of the house looks like an European castle, I use trendy Spanish style for this house. change the wooden beam and wall base used to be decorated by dark oak and complicated mosaic into light coloured oak. Also I use acid to wash the marble of the living room to change its original texture. Solid wood shutter is used for floor windows of the living room to show its Southeast Asian style. Dynamic lines used in the corridor highlight the shaped doors. Marbles used in master bedroom and dinning room floor as well as the solid wood floor used inside bricks make you feel at ease. I initiatively use marbles with variable textures and modern style mosaic to decorate the bathroom of master bedroom, which make your life more modern and trendy.
Design Company: Shanghai Beauty Comfort Decoration Design
Project Name: Shanghai Tianma Golf Villa
Area: 600 square metres
 David Xu
David Xu













Ronnie Yang
Ronnie Yang has 11 years professional design experience. In his mind, a good design must be the perfect combination of sense and sensibility.
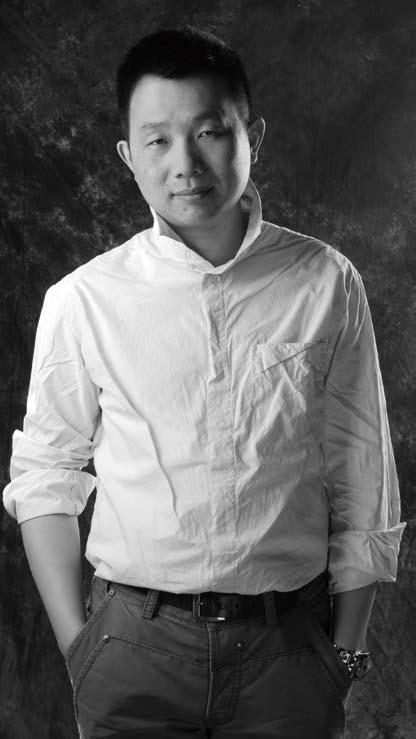
Description of Design
This villa is on the verge of Tai lake, Wuxi city. So I choose Northern American style as my design theme. The whole house consists of solid wood and iron arts; it is a perfect unification of roughness and elegance. also change the layout. After deep consideration, abandon different levels of bathroom and the dinning room looks more spacious after the wall has been knocked down. One bathroom is included in the master bedroom, forming a so-called suite.
Design Company: JOH.HK International Design & Decoration
Project Name: Wuxi Tai Lake Jade Laguna Villa

Area: 630 square metres








Yao Lu

Yao Lu, graduated from Zhejiang University of Technology, is a senior interior architect and designer. He has designed tens of top samples houses in Jiangsu and Zhejiang province. He is dedicated to bring in international design concept and techniques and integrate them into Chinese traditional culture so as to create a new era design philosophy.
Description of Design
It is a place for holiday and summer with beautiful natural scenery. So I take natural beauty as the key of my design. I use simple and clear colour for inside colour theme and modern style to emphasise water and hills. also use many natural stones and timber for inside decoration. For example, I do not use other material but wooden boards to lay the kitchen and ceilings. Large size floor window breaks the boundary between outside and inside, forming a very comfortable space for modern life.
Design Company: Interior Architecture Design

Project Name: Changsha Green Bamboo Garden
Area: 2,815 square metres








Description of Design
This is an attached villa. I use Chinese elements and red colour theme (ancient red tile and wall used in northern China) to decorate the house according to the requirements of the owner. All furniture uses solid wood and are carved with flowers. Traditional architectural and artistic elements are used outside. For example, I use muntin to form partitions for living room and dinning room. I also use traditional Chinese brush paintings such as lotus and swimming fish to decorate the walls.
Design Company: JOH.HK International Design & Decoration



Project Name: Shanghai Gemdale Green Town
Area: 300 square metres
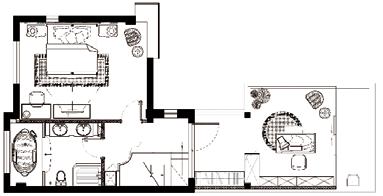







Zhang, graduated from Environmental Department of Luxun Academy of Fine Arts, established Shanghai IADC Design Company in 2001. He is now executive director of ICU, Chinese area.

Description of Design
This villa is composed of the ground floor public area, the first floor private area, and the basement. The whole space surrounds the middle part of the house. European style corridor connects bedrooms and different decorations and vertical columns and dome consolidate the design style. The corridor connects small living room, family room, and reading room. Open style pattern makes you have a level feeling. I retain the height of the space and change the inside house and different sights (yard and balcony) to make it have a countryside style. The basement has been changed to be the club and recreation centre of the family.
Design Company: IADC Designers Ltd.
Project Name: Shanghai Peninsula Villa
Area: 1,200 square metres








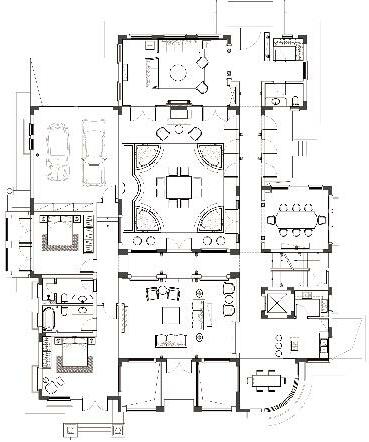





Design Company: Shanghai Norman Interiors

Project Name: Tianjin Tan Fu
Area: 350 square metres


Zhao Shu has 9-years design experience. His design philosophy is “Idea determines space and design comes from mind”.


Li Lin Bo has 11-years design experience and has ever deepened his understanding of interior design.
Description of Design
This house is situated in the centre of 600 years old Tianjin city. Chinese style door, living room with long fabric curtain, and large windows on the second floor are highlights of the house. Huge floor windows overlook outside scenery. I use natural material such as stones and timbers for the decoration. You will have a different view and enjoy the sunshine at every position of the house. The light becomes the main part of the basement. I abandon some part of the space to form an independent place for the guest area.
Li Lin Bo Zhao Shu






Danny Cheng
Danny Cheng, graduated from Internation Academy of Merchandising and design, has been awarded Arido prize during his study. In 2002, he founded his own design company and acquired many prizes in interior design competitions.

Description of Design
The owner of the house demands me to design his house as a blank canvas to display his 30 years collections. So I use white colour as the background colour and a little black colour as the auxiliary together with natural timber and stones. The space will become the background of the collections and all collections look as one part of the space. In this villa, everything is perfected integrated, from east side to west side, from modern elements to ancient elements, from black colour to white colour.
Design Company: Danny Cheng Interiors Ltd.
Project Name: Hongkong Royal Oaks
Area: 390 square metres

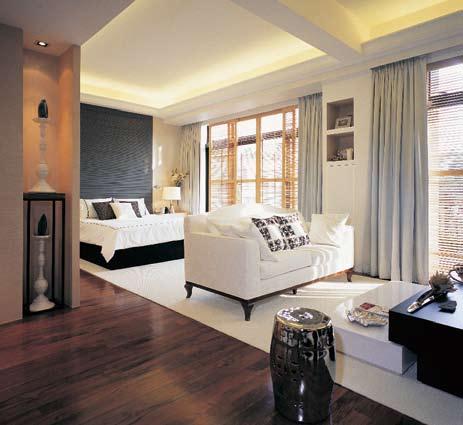







Ivanc Zheng

Ivanc Zheng, a Hong Kong designer, is good at simple but luxury style.
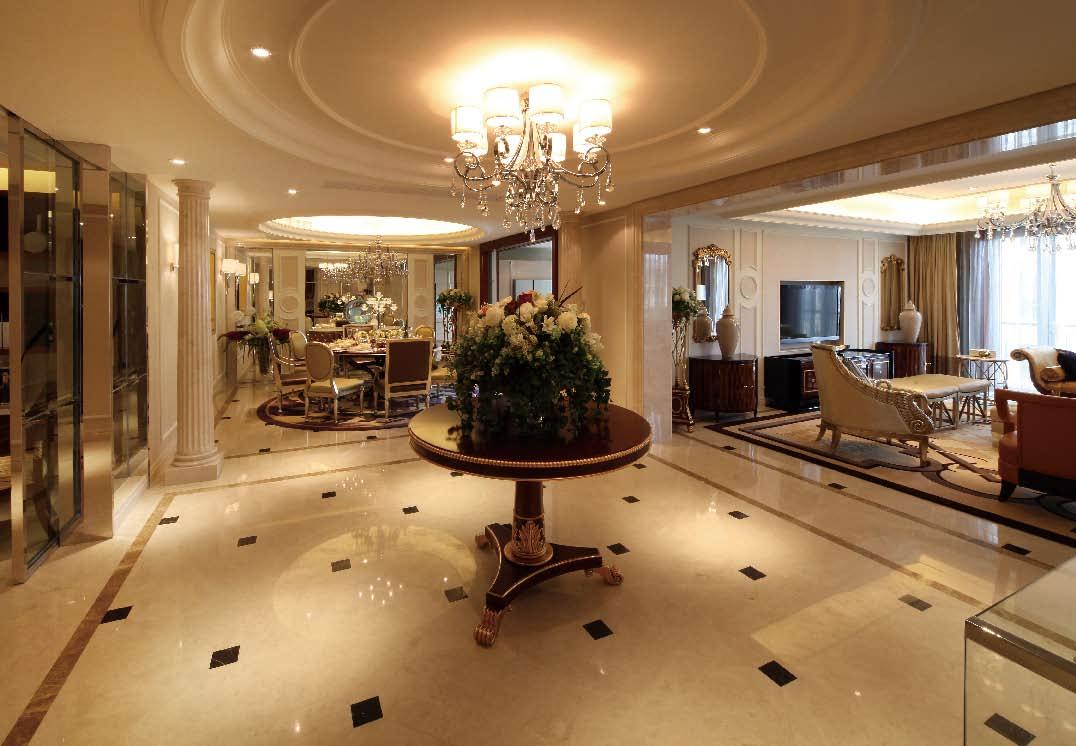
Description of Design
The whole sample house uses classical new ancient elements as its leading theme and French style elements as its main theme together with some hotel elements. Every area has different cultural expression and every area has its own unique meaning. Open style living room, dinning room, and reading room make the whole space look larger. Master bedroom consists of sleeping area and leisure area. Big carpet with new ancient patterns makes you have an illusion of being in the president suite of a five-star hotel in Paris. Every detail expresses the noble temperament of the house.
Design Company: Ivan C. Design Limited
Project Name: Wang Village In Xixi Wetland
Area: 309 square metres











Design Company: Minimum Design
Project Name: Jiaxing Jiu Yue Residence
Area: 200 square metres

Zheng Zhu Qing, graduated from Architecture department of Zhejiang University, is the chief designer of Hangzhou Mingju Interior Design Co., Ltd. and executive director of Design Committee of Zhejiang Decoration Association. Her works and professional articles have ever been published in newspapers and magazines.

Description of Design
This compound apartment has an old Shanghai style. It includes both Chinese style and Western style furniture, for example, French style Rococo sofa chairs and Chinese style clothes closet. In terms of decoration, it mainly uses oriental elements, from handmade cushions to shell curtains. Because the buildings is named “September”, so I use greenish-black colour as its main colour theme coupled with purple red, which is a combination of luxury and maturity.
 Zheng Zhu Qing
Zheng Zhu Qing
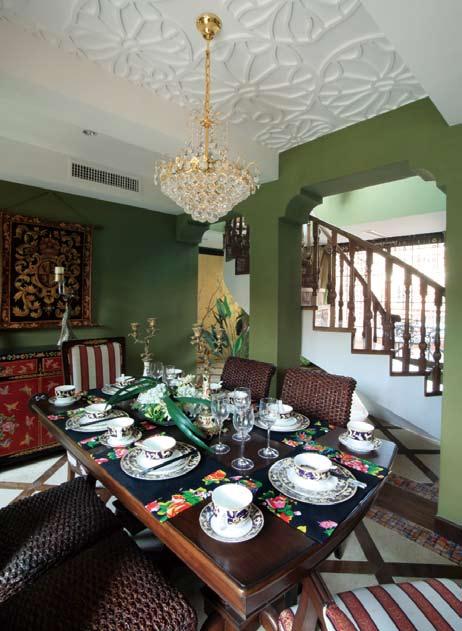









Design Company: Vermillion Zhou Design Group

Project Name: Shanghai Tomson Golf Villa


Area: 1,000 square metres

Description of Design
This is a private villa in Pudong New Area. The main design idea is new Chinese classical style. The whole design looks simple with some Chinese elements to decorate the walls, for example, Chinese handmade wallpaper, “Ship wood” in bathroom, and wallpaper painted by traditional Chinese material in the basement. Some of the furniture use modern material with wood, which is very creative. Modern style pendant lamp reflects the new Chinese aesthetical philosophy.













Design Company: Zhengyi Design Limited
Project Name: Shanghai Sheshan Golf Villas
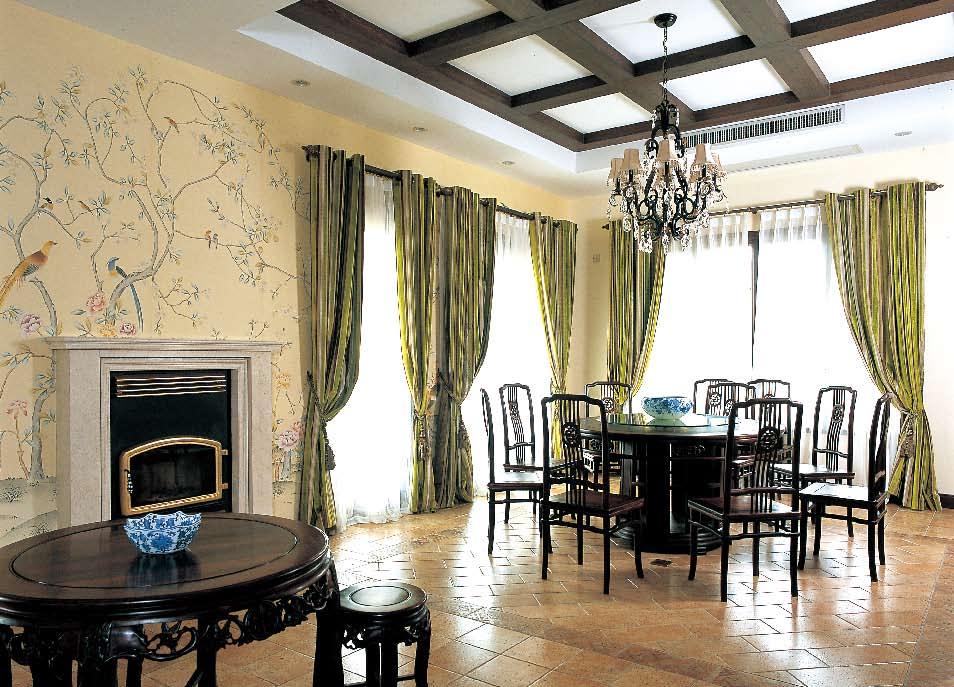
Area: 1000 square metres
Zhou Jun, senior certified interior designer of China National Interior Decoration Association, has nearly 20 years professional design experience. His design involves office buildings, private luxury houses, and high-end sample houses. His design focuses on nature and sustainable development and he is good at minimal art, post modern and new classical style.


Description of Design
As the entrance of this villa is too straight and does not compatible with surrounding environment, so I extend the entrance as a result to form a propitious entrance pattern. There is not too much suspended ceiling on the first floor after the position of air conditioning has been identified. I just use timber to form the ceiling. In addition, the best part of lighting in the basement is 2.4m from the frame bottom. If do not consider the ground heating, this space is only 2m. So design this space as a family library and use successive arched beams on the top. The air conditioner is changed to a ground one and decorated with wooden blind door to maintain the same style with book cabinet.
He has more than 10 years of rich experience in interior design, including high-end restaurants, luxurious residential and hotels.






