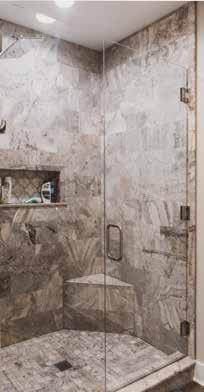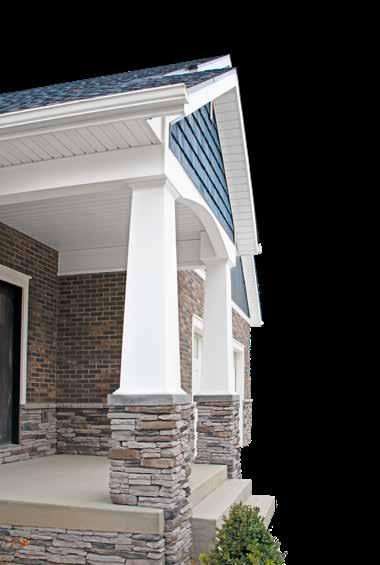
5 minute read
ABSTRACT BUILDERS
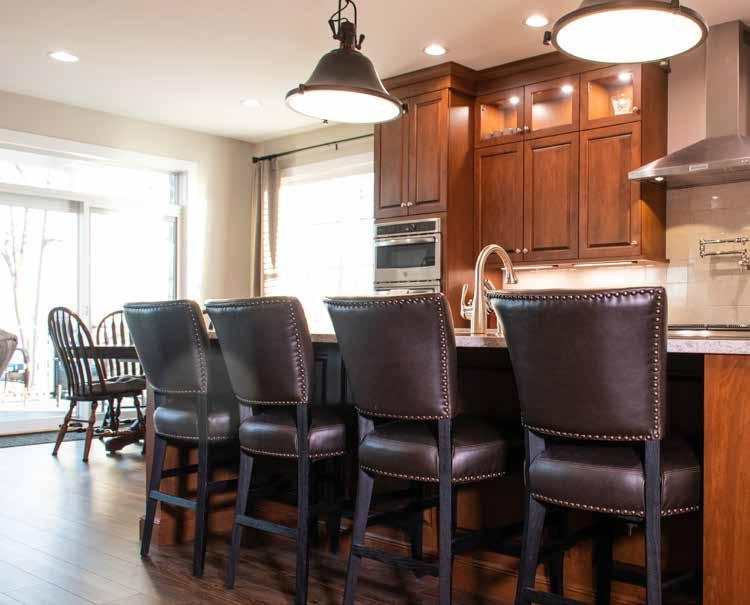
here really is no place like home, according to Bill and Sarah Southard, who moved into their forever home in early January with their children, Katie, 14, and Christopher, 11.
“The views are beautiful,” said Sarah, standing before main floor windows. “I didn’t want any blinds because this view is so pretty. We can watch the sunrise, the geese, the swans.”
Teena Hill, owner of Abstract Builders, LLC, with her husband, Rob, was a natural choice when the Southards decided to build. Not only did Hill, who is also a Realtor with Goedert Real Estate, sell the Southards their previous home, but she has also been working with Bill, a mortgage loan originator and vice president at Old National Bank, for years. “I had met Teena several years ago,” he said. “I’ve been financing her projects since I became a loan officer. I believe we’ve been doing business together since about 2014.”
Bill and Sarah decided to build rather than upgrade their previous home after weighing the cost of an addition and remodeling compared to the cost of a new build. “Looking at our current stage in life, made me realize it was the right time to consider building a home,” he said. “I have always dreamed of building my own home, and the opportunity sort of presented itself.”
The Southards found the lot in Lone Oak and contacted Hill to begin the process. “From there, the project took off,” Hill said. “We wrote an offer on the land, designed the house together and began the Southard's ‘for life’ home.”
The Southards trusted Hill’s design expertise and experience. “Every step of the way we fine-tuned the finishes to be those of Bill and Sarah’s dream home,” she said. Hill said she works to educate her clients on the “do’s and don’ts” of construction and design. She tells them to “spend where you have to and save where you can.” “We made use of every square inch of the house,” Hill said. “There are five bedrooms, with a sixth being used as an exercise room, and three and a half baths. There are custom cabinets in the kitchen, two brick fireplaces, and a limestone shower. The entire house is more than 4,200 square feet of living space.”
The Southards broke ground on the waterfront lot on June 1, 2020 — their son Christopher’s birthday. At that point, Hill’s husband and business partner, Rob, took over the project.
“Rob has over 30 years of experience in all phases of building,” Hill said. “He is so passionate about everything he does — every detail was considered throughout the project.”
One important consideration was making sure the house stayed true to the
This is the home we want to grow old in.”



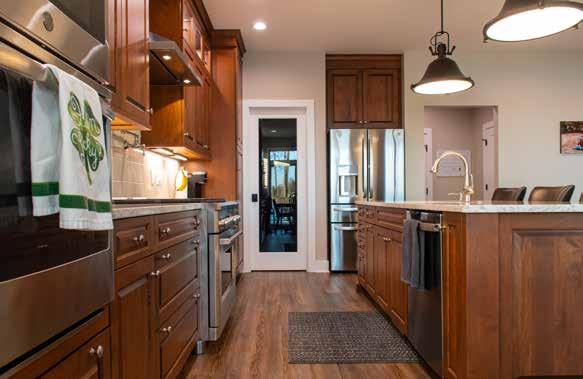
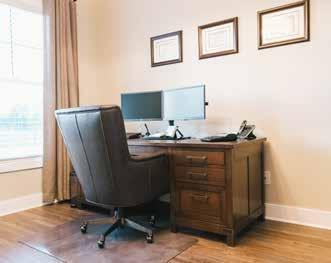
abstract CUSTOM HOMES A D D I T I O N S RENOVATIONS REMODELING INTERIOR DESIGn REAL ESTATE
natural beauty of the location both inside and out, which was the idea behind the 12-footwide great room window Sarah enjoys so much and its nine-foot-wide companion in the second story loft.
“Mother Nature shines beautifully every day, bringing an incredible vista right into the house,” Hill said.
Christopher enjoys giving tours of the Southard’s new digs, and leads visitors through the main floor with its spacious great room, fireplace, and the state-of-the-art kitchen with a large center island and a huge pantry that makes Sarah very happy. In fact, Southard said, they went from not enough storage space to more cupboards than they can fill. A sliding glass door leads from a breakfast nook to a covered deck with more views of the water and its flora and fauna. have to carry loads up and down the stairs. She credits Hill with that idea as well as the mudroom off the kitchen where she is able to keep shoes, coats, and bookbags all corralled in one area.
The Southards met while attending Northern Michigan University. Bill grew up in nearby Deerfield, while Sarah is from Saginaw. A registered nurse, Sarah has her bachelor of science degree in nursing and works in the bone marrow transplant department at the University of Michigan Hospital. They could not be happier with the attention to detail, passion, expertise and finishing touches both Rob and Teena Hill put into their new home. “We would definitely encourage anyone to call Abstract Builders and let them take you through the process of building a dream home,” Bill said. Sarah agreed. “This is the home I can grow old in. We love it here.” n
Christopher continues the main floor tour with a walk through the master suite featuring views of the water on one side and a bath with a walk-in limestone shower tall enough to accommodate Southard’s 6-foot, 7-inch frame. In the front part of the home, a second main floor bedroom currently serves as Southard’s home office.
Southard said they chose this particular lot not just for the pond view but also because of its proximity to a planned gazebo and small boat launch, which will be within walking distance of the front door.
Down the open stairway is the lower level, with a dedicated space for Christopher’s home-schooling, another bedroom currently used as Southard’s workout room, a full bath, and a large living area with a brick fireplace, media center and large sectional for kicking back and relaxing or entertaining friends and family. Southard is especially happy with the 9-foot ceilings. “In our other house, when I used the elliptical, I had to remove a ceiling tile before working out,” he said.
Christopher’s tour follows a path to the second-floor loft with its pond view vista through the nine-foot-wide window. On either side of the loft are children Christopher and Katie’s bedrooms, a full bath, and a large guest room. Sarah said they chose to make the guest bedroom larger since they often host family members, and wanted to assure their guests were comfortable.
Laundry facilities in the master suite and on the second floor mean Sarah doesn’t
What can Abstract Builders do for you? Contact Teena and Rob Hill at 517.403.6456 Follow them on Facebook

