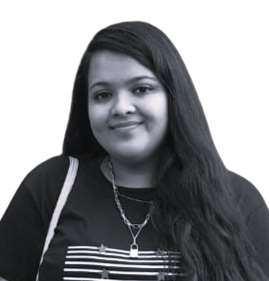Architectural Portfolio Tejal Andhare VIT’s PVPCOA Bachelor of Architecture andhare.tejal.pvpcoa1924@gmail.com https://www.linkedin.com/in/tejal-andhare-68a699220
As a highly motivated and driven architecture student, I am eager to gain hands-on experience in the industry through an internship opportunity. With a strong foundation in design principles and technical skills, I am confident in my ability to contribute to your team’s projects. My attention to detail and passion for creating functional and aesthetically pleasing spaces will ensure that every project I work on is delivered with the highest level of quality. I am eager to learn from experienced professionals and to develop my skills further in the field of architecture. I believe that this internship will provide me with the perfect opportunity to grow both personally and professionally.

Education
SSC : Adinath E.M.S
, Malegaon
HSC : KBH Jr. College, Malegaon
B.Arch :VIT’s Padmabhushan
Dr.Vasantdada Patil College of Architecture.
Languages
- English
- Hindi
- Marathi
Software
Autocad

Indesign

Sketchup
Revit


Adobe Illustrator
Photoshop

Allied Electives

2021 - Graphic Design
2022 - Intelligent Building Systems
Explorations
- Barmer , Rajasthan (Relative Study Programme)
- Meherabad Nagar (Documentation)
Hands on Workshop
Origami Workshop by Ar.
Ankon Mitra - 2019-20
Meraki - 2020/21
City For All - 2021-22
Highrise Model - 2023
Membership
2019 I 2020 I 2021 I 2022
Competitions Participated in
IGBC 2020 ( Integrated HCC)
EVOLO 2023
Responsibilities Handeled
- Hand Drafting
- Wall Painting - Model Making
- Making Home Decor Products
Sports Team Advisor 2022-23
Conveynor 2021-22
Deputy 2020-21
ProÞciency
Andhare P/09 Anant Niwas, Sangmesgwar, Malegaon , Nashik Pincode 423203
Other Skills Tejal
9146536751 andhare.tejal.pvpcoa1924@gmail. com https://www.linkedin.com/in/tejal-andhare-68a699220
CURRICULUM VITAE
Part A (Academic Work)
Habitat Harmony
Housing Project
The Modern Oasis
Dwelling Design
Community Living
Hostel
Community Roots
School Design
ECOSPIRE
EVOLO 2023
6) IGBC
Primary Healthcare Center
Part B (Exhibition & Exploration)
City For All ?
Meraki
Barmer
Relative Study Program
Part C (Personal Interest)
Wall Painting
2) Home Decor Products
3) Photography
Contents








6m wide road Outdoor Sitting Parapet Level +10800 Second Floor Level +10800 +6600 Ground Floor Level +3600 Plinth Level First Floor Level
Plan
Site
Section
Site
6808 A B D E C F C1,C5,C10,C13,C18,C33 C30,C19 C25 C34 C35,C29,C26, C20,C7,C3 B B' B D E C F 1 2 35647 1 2 3 5 6 4 7 C2 6 C2 7 C2 8 C2 9 C3 0 C3 1 C22,C23,C24,C25 C19,C20,C21 C1 3 C1 4 C1 6 C1 6 C1 7 C1 8 C 7, C 8, C 9. C 10. C 11, C 12 C3,C4,C5,C6 C1 ,C2 c7 c13 c19 c22c26 c8 c14 c20 c23 27 c28 c15c9c3 c1 c29 c30 c31 c25 c21 c18 c12 c6 c2 c4 c10 c16 c11 c5 c20 c24 c17 A A' 3380 5383 5385 3381 4733 4732 4262 2549 5751 2387 4261 15273 15279 6368 6366 63666365 6372 6367 8678 8677 6358 6368 6867 6867 6867 6869 1670315291 13093 13093 Toilet Sunk EA E C EB ED RP AND ION PHASE PHASE ENTRY START RP1 8868 95087815 8693 205 6 17891 6669 1262412376 R O 10 M WIDE R O 10 M WIDE O D 10 M WIDE O D 10 M WIDE P2 P3 P1 P4 P5 P6 P7 P8 P1 P10 P11 P12 P14 P15 RP2 12905 P9 3 1 362 1 6550 1857 9895 1821 4284 8291 5544 4059 5015 5533 6081 B' A' 5950 34869 15967 4328 3063 1066 49714 1 6 0 7 5 4372 1699 4000 25691 27950 16748 15634 5557 EB EA
b'b (1:100) +750pl nt level +4500 f rst floor level +8100terrace floor evel +9300 Parapet level +-0,0Ground Level +13500 Roof level +2850Lintel level +1650Sill Level w1 w1 w1 w2 w2 w2 w2 w2 w2 w2 w2 w2 w2 w2 w2 w2 w2 w2w2w2 w2 Elevation B(1:100) WDEL.02 w1 w1 Elevation D(1:100) WDEL.04 w1 w1 w1 w1 +750plint level +4500 f rst floor level +8100terrace f oor level +9300 Parapet level +-0,0Ground Leve +13500 Roof leve +750plint evel +4500 f rst f oor level +8100terrace floor level +9300 Parapet leve +-0,0Ground Level +13500 Roof level
Section
Setting Out Plan Centerline Plan
SECTION AA' SCALE (1: 20)
PCC BED 150
THK
BEAM
RUBBLE
THK PLASTER
ALUMINIUM WINDOW
BEAM
BEAM
GRANITE GROUND LVL +00 PLINTH LVL +700 FIRST FLOOR LVL +3600 SECOND FLOOR LVL +7200 PARAPET LVL +8400 4432 23 24 25 26 27 28 29 30 31 32 33 43 42 41 40 39 38 37 36 35 34 7289 44 2258 2258 1188 3565 1901 713 357 3420 A A'
MM
RCC FOOTING 100 MM KICKER GROUND
MURRUM
PLINTH BEAM 20 MMTHK TILE 50 MM SCREED 230MM THK BRK WALL 12 MM
100 MM THK SILL
100 MM THK CHAJJA 150 MM THK LINTEL RCC
100 MM THK CHAJJA 150 MM THK RCC SLAB RCC
50 MM THK COBA
A B RISER =150MM TRADE= 300MM LANDING=1650MM 3071 432 23 24 25 26 27 28 29 21 20 19 18 17 16 15 14 13 12 7256 4136 7289 22 A A' RISER =150MM TRADE= 300MM LANDING=1650MM 4432 1 2 3 4 5 6 7 8 9 10 11 21 20 19 18 17 16 15 14 13 12 7289 22 A A' RISER =150MM TRADE= 300MM LANDING=1650MM Ground Floor Plan First Floor Plan
2580 8 9 10 11
AT B
DETAIL AT A 16 162 w2 1250 100 8 mm stainless steel ailing 100 mm b ick ba coba 230x450 RCC beam 150mm thic RCC slab 75mm RCC cha a 100mm a um nium sl d ng w ndow frame 12mm glass 10mm plaster drip mould
and chajja detail (1:10) IN OUT 600 450 150
Section
Terrace Floor Plan
RAILING FIXING DETAIL
ANTI-SKIRT
Parapet
Skin

Awaiting an Opportunity Thankyou Tejal Andhare +919146536751 andhare.tejal.pvpcoa1924@ gmail.com Pune, India










