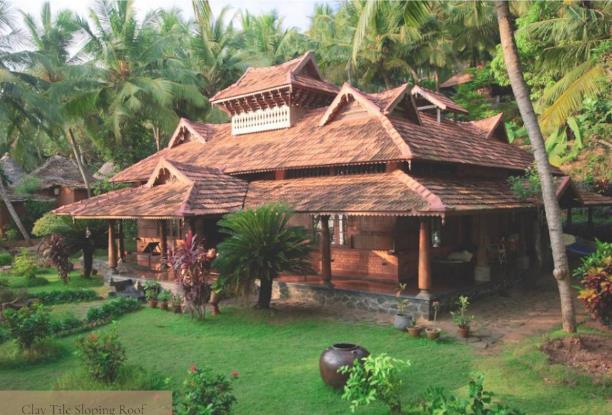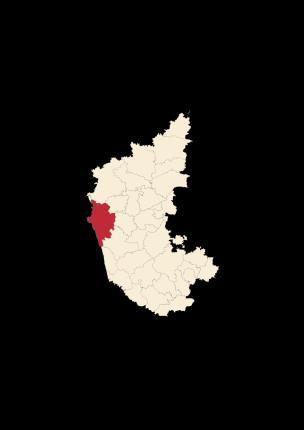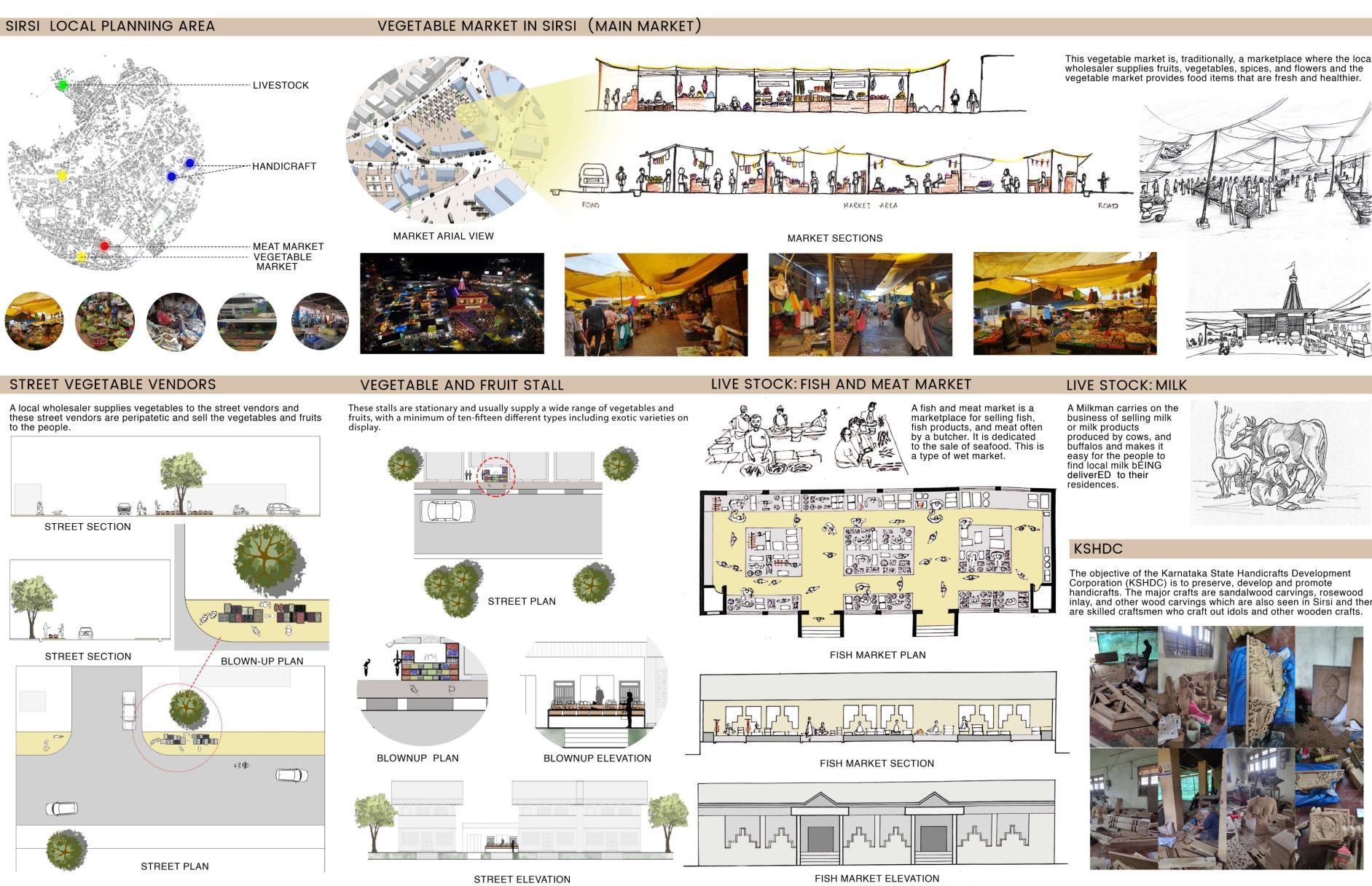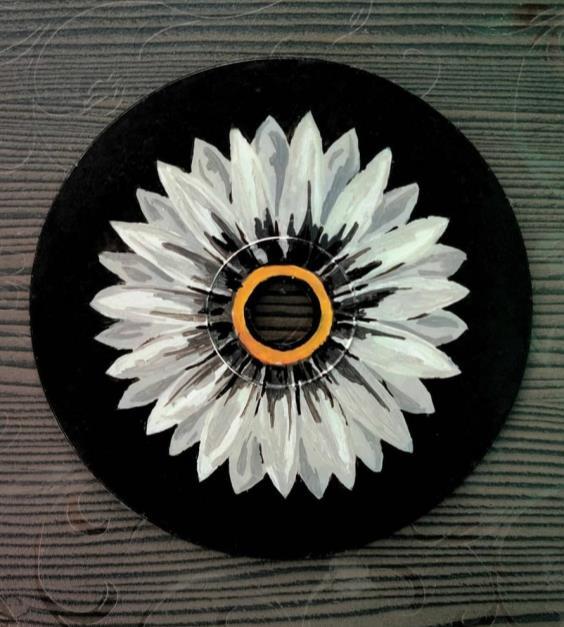TEJASHWINI GAONKAR

JUNIOR ARCHITECT
As a fresh grad in the field of Architecture, I’d love to devote my time on budding areas rather than focusing on developed ones.
I love interacting with people from different backgrounds and understanding their approaches and path in life
According to me studying people and designing for people is the main motto. While preserving the core design principles and aiming to deliver the best possible design solutions.
CURRICULUM VITAE
DOB
8th March 2000
Phone +91 9482227010


Email tejugaonkar8338@gmail.co
m

Address



Gaonkarwada, Amadalli, Karwar
Qualification:
2018- 12th grade from Arts & science college, Karwar
2023- B.Arch degree from KLE Technological University, formerly known as BVB College of Engineering, Hubballi, Karnataka
Experience
Jan- May 2022 Internship at Preethi Architects, Banglore





Technicalskills
Languages:
English, Hindi, Konkani, Kannada
Soft skills
Creative Compassionate
Quick learner
Time manager
Leisure
Sketching
Painting
Photography
Reading
Achievements& competations
> Reubens trophy

> Annual NASA Design Thropy
> Landscape thropy

> Showcased Urban Design sheets of the town Sirsi in the sirsi govt. bodyand also in SOA dept for the IIA members
Events& Convention
> Zonal NASA Convention at Aacharya
Nagarjuna college ofarchitecture , Vijayawada
> Anaagata talk series held at Reva University, Bangalore
> Annual NASA Convention held at Christ University, Banglore

Design is something that betters people's life than before. The whole design process considers the livelihood of local people. The way the tribes lived is the absolute lesson for us to learn the sustainability and resource management. Here it intends to show how we can learn from the past and create our future accordingly. Architecture has always been a part of our livelihood, it gets molded according to our habits and lifestyle but that doesn't mean it should affect other non-human creatures and the environment.
Wise architecture always has harmony with nature
They live at the foot of the Western Ghats and are known as the “Aboriginals of Uttara Kannada".


Their manner of life is still quite old, it’s around 400 years old. There are various issues that are being faced by the tribal communityand have to be taken care of.


The Haalakki people have remained unique, and aloof from the civilized world.
Folk arts like Suggikunitha, Holi Dance, Yakshagana Hulivesha, and Siddi Dance are famous and traditional.


focusing on the last singing tribe, as they fade away, Haalakki Vokkaliga

Community upliftment >Skill development >
Community education > Social interaction > Collaboration
Critical Stance

Integrating the design with topography and considering the viewpoints

To design considering local architecture and materials





Eco-methods are preferred to maintain the fragile ecosystem there
Their highlighted priorities will be integrated into the design
The design will be appropriate to suit their background, keeping the community network intact as well as fulfilling their urban needs
There will be community participation, empowerment, and interaction
Benefiting the individuals and supporting the community space
Self-sufficient environment (Aatmanirbhar) for community development




Self-building programs and also promoting local arts & crafts will help promote self-sufficiency
Building a bridge between two kinds of society
It is a local stone that gets stronger and more durable with exposure to the atmosphere. Lime mortar can be improved in strength and performance by admixtures of vegetable juices. Such enriched mortars were utilized for plastering and low-relief work. Palm leaves are still used effectively for thatching the roofs and for making partition walls and along with mud

Mangaloretiles
Konkan coast receives rainfall for at least 6 months in a year and for such a climate, sloped roofs are always the better bet. And when the concreting for such roofs is done, the quantityof water used should be reduced. Admixtures could be used for this.
Following the architectural style and material use of Guthu houses, mean homes of prestige. These beautiful houses are the traditional manor houses of Dakshina Kannada, built to fit the requirements of matrilineal joint families. Guthu Manes was built in the center of the land holdings that each family owned. The architecture of these homes followed Vastu principles.




With its sustainable, aesthetically pleasing, and appealing features, red oxide flooring is a versatile choice. The flooring will become shinier and more pleasing with time, instead of deteriorating like the others.

Timber
Timber remains the prime structural material abundantly available in Kerala, in many varieties - from bamboo to teak and rosewood. The skillful choice of timber, artful assembly, and delicate carving of the woodwork for columns, walls, and roof frames are the unique characteristics of Kerala architecture, using the accurate fit of joints.
Clay
Clay was used in many forms for walling, in filling the timber floors and making bricks and tiles after firing in kilns, tempered with admixtures


Available fertile lands in the low-lying west zone allowed more population to settle down comparing the highlands of the east region. materials available in highland: granite and stone. materials available in low land: bricks and clay products
Waterbody

A lake or stream is crucial for agriculture and plantation, but it also serves as an architectural feature for that space.
Lake
Laterite& Lime Gatehouse Laterite wall Clay tile sloping roof Red Oxide Flooring & Courtyard RedOxide Kitchen with vernacular utensils Pottery Teak wood pillars & doors NadumuttamObjectives
Interpretation centers are the ones that document the history of the place and people
To highlight the local skills and crafts, such that tourists know the essence of the place through physical factors and people’s livelihood.
Assists in understanding the unique rights, roles, and responsibilities inherent to native people and communities

To design a space that connects halakkis and outsiders
Designed space that replicates their tribal settlement and lifestyle
Designing offices, cultural, retail, community, and accommodation.
Providing a common space where their community can come together to exchange ideas, organize functions, workshops, activities, etc
Even village people can come up with functions, and festivals and also attract people from neighboring villages
Site
Western ghats
Tribal settlements

Navy quarters
Water body
NH 66 4 lanes road
5m Secondary road
Konkan Railway
Amadalli busstop & main market
C1 – 44 houses
C2 – 50 houses

C3 – 46 houses
C4 - 45 houses
5 to 6 members stay in each house
The tribal settlement is seen on the forest's edge. The site lies directly next to the Sahyadri forest while looking east. On the west side of the site, there is a stream flowing from the forest which joins the Arabian sea
Existing 5m secondary road leading from the NH to the AstaSiddhiVinayaka temple through the forest
Site area: 10 acres




Owner: Gaonkar’s
Landuse: Farmland
Climate: Hot and humid
Soil type:laterite
Karwar to Amadalli: 18km




NH to site: 1.5km
Amadalli busstop to site : 2.95km



Spatial Organisation
The tribal cluster next to the site can oversee the Gudu and vice versa even the users in the Gudu can watchout for the tribal cluster it is very easily accessible for the tribals to come here and work and spend their leisure time

Gudu and the tribal cluster are connected by a bridge over the waterbody it’s very peaceful and soothing to pause and listen to nature The tribal
A short walk from the mini forest, which is the chicken neck part of the site with dense trees and bushes, enjoying the chirping of birds and the coolness as we pass from beneath the shade of trees.

Pause points to rest for a while sitting in a kund surrounded by trees.
Cattle shed and poultry farming at the end of the site and it has a separate entrance And there is also a vegetable and fruit garden. These are interdependent on each other garden gets manure from biogas
Wellness Center & Orientation Area


As it is isolated from the chaos on all four sides, a different microclimate is produced, there is a water channel, and a person can enjoy practicing yoga, meditating, and praying under the tree while also relaxing without being disturbed.
The center will aid in the exchange of knowledge; classes and workshops are semiopen, giving an appearance of being connected to nature.


Workshop & Library, Entrance pavelion
For their daily wages, many workshops are designed.
The library will assist locals in gaining knowledge and will also provide a space for tribal children to work and acquire knowledge.



Stay, Restaurant & AV Room


Stay is for other local tribals who visit the neighboring villages during periodic festivitiesand perform arts.
A cafeteria where people will take a break after attending the workshop, classes, library, or visitors who have come to take a tour of the exhibition area or to attend any workshops will refresh people's minds as the cafeteria is beneath the trees and greenery


Channal is created in the site in case their is overflow in the water creak which flows from the forest region
Amphitheatre for folk dancing, natak, and other programmes


Huge linear bamboo plantation to Separate cattle sheds and poultry Farming and different gardens

Craft bazaar where visitors can buy crafts or local food as souvenirs

INTERNSHIP WORKS
I learnt skills and gained valuable experience though given tasks and opportunities, like Software proficiency, Construction Documentation,Project management,etc overall it was valuable opportunity for aspiring architect to immerse themselvesin the profession.
Project Name: Jaypal
Location: Krishnagiri, Bangalore
Type: Residence
Project scope: Working drawing, plumbing and electrical layout along with detailed sections



Project Name: Ballab

Location: Basveshwarnagar, Bangalore
Type: Residence
Project scope: Renovation of ground and first floor as well as designing and interiors of the second floor. Plumbing and electrical layout.



Project Name: Smitha Hotel

Location: Bangalore
Type: Commercial
Project scope: Renovation of ground floor as well as designing and interiors of the terrace floor





Project Name: Raghavendra
Location: Chamarajpete, Bangalore
Type: Residence
Project scope: Designing G+2 residence.
Follwed by working drawing, plumbing and electrical layout.



Project Name: Praveen
Location: V V Puram, Bangalore
Type: Residence
Project scope: Bathroom toilet detail drawing and interiors




Project Name: Srinath
Location: Kolar
Type: Residence
Project scope: Detailed sections, working drawing, plumbing and electrical layout of all the floors



THE URBAN INSERT – SIRSI DOCUMENTATION AND ANALYSIS

The motive of Urban Studio was to create functional, aesthetically pleasing, sustainable, and inclusive environments that enhance the quality of life for residents and visitors.
Along with the place we studied the People, their lifestyle, needs and issues
So that we can come up with 3 Master plans and a Matrix of the Socio-Economy, Socio-Culture, and Ecology of Sirsi
DOCUMENTATION
Documenting Sirsi along with 23 layers
ANALYSIS
Came up with 3 Masterplans, issues and contribution to the town
ARCHITECTURALINTERVENTION
Adressing various urban challenges, urban environment and overall improvement individual interventions were prosposed
EconomicDrivers – ProcessionRoute


EconomicDrivers – City level


MasterPlan – SocioEconomy

How the economy is generated, transported and imported.

THE URBAN INSERT Intervention
Area: 20,000 sq.m
Vision
Revitalizing the socioeconomic sector by redefining KSHDC for Sirsi

Policies
• Planting two trees in exchange for the cutting of one tree for carving.
• The location is adjacent to a slum, therefore if we reconstruct the KSHDC, the development will also occur in the slum region.
• Since only one occupation won't create any revenue, we can provide multiple occupations.
Context
The major crafts are sandalwood carvings, rosewood inlay, and other wood carvings which are also seen in Sirsi and there are skilled craftsmen who craft idols and other wooden crafts. However, the area's traditional handicrafts essence is eroding.



Many craftsmen stay near the craft complex for many years.


Karnataka is famous for its exquisitely carved figurines with intricate details. The soft aromatic wood can be delicately carved with ease to create elegant masterpieces.
Why Redevelopment?
• There isn't a suitable workspace or shelter where the artist could work all day.

• It might be a more recognizable and established location.
 Craft Complex is located in the industrial zone of the town Chipagi Post, Korla KattaRoad, Sirsi – 581 401.
Craft Complex is located in the industrial zone of the town Chipagi Post, Korla KattaRoad, Sirsi – 581 401.










SLUM REHABITATION
Proposed site for Slum rehabitation for Hosur, Hubballi


The design of the building addressing the sociocultural and economic needs of contemporary urban society
Community Focused Design
Slum rehabilitation architecture prioritizes community- centric design principles. The aim is to create a sense of community and foster social interaction among residents through the design of communal space, shared facilities, and public gathering areas.

LIG, MIG, and HIG blocks are placed with respect to the parking area



Each unit was carefully designed to ensure privacy, cross- ventilation, natural lighting and for views

Per unit area : 65 sqm
Per cluster area 610 sqm
Total no of units: 72
Total no. of cluster block: 2
Per unit area : 57 sqm
Per cluster area: 320 sqm
Total no of units: 48
Total no. of cluster block: 2
Per unit area : 73 sqm

Per cluster area: 390 sqm

Total no of units: 72
Total no. of cluster block: 3
LIG – 1 BHK MIG– 2 BHK HIG – 2 BHKThe common amenities include a health care centre, primary school, worship area, play area and shopping complex


Total area: 8792 sq.m
To facilitatecross ventilation door and widow openings are located on opposite side of the building










